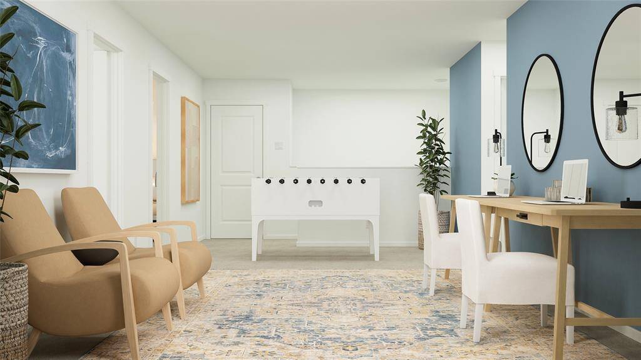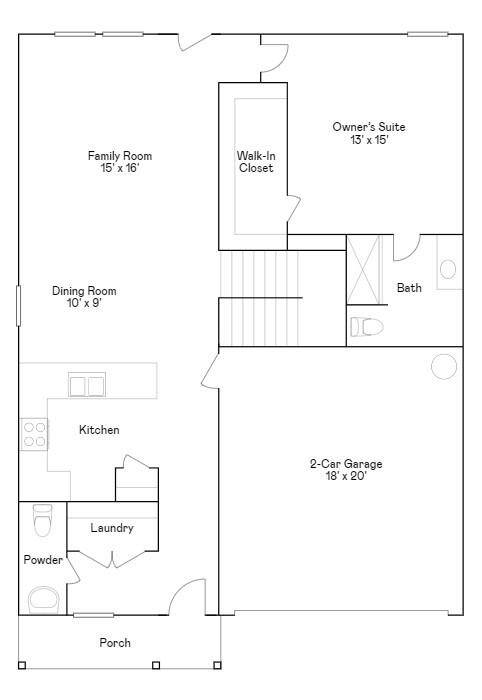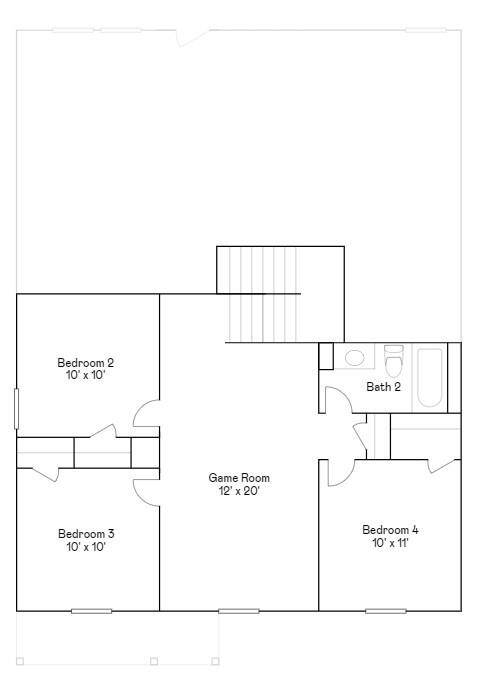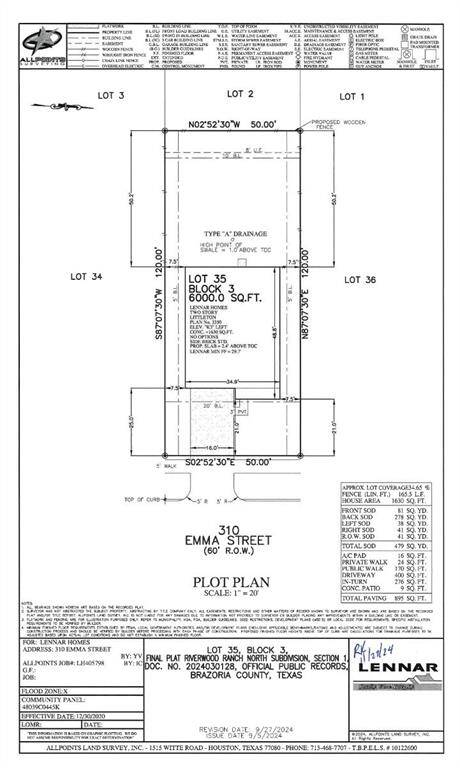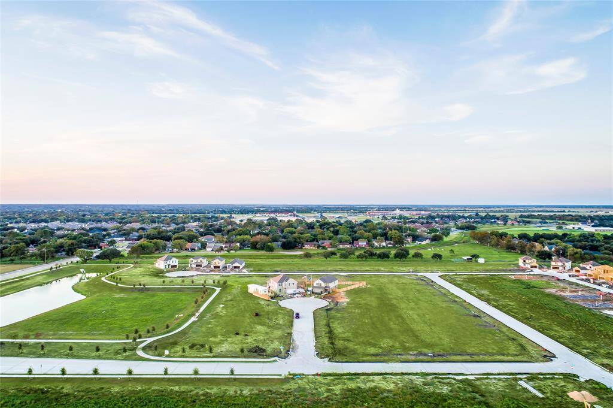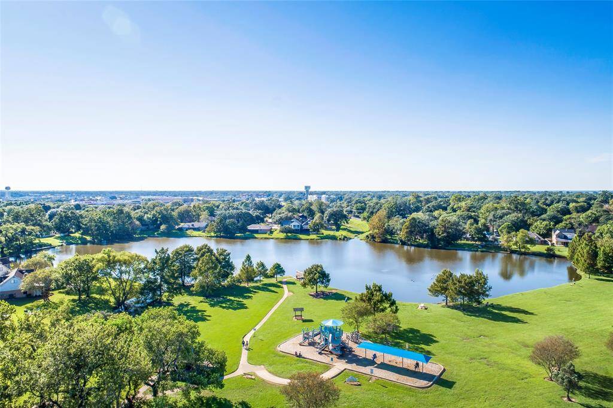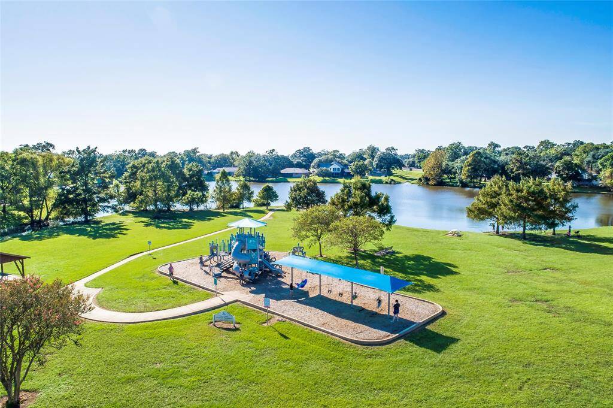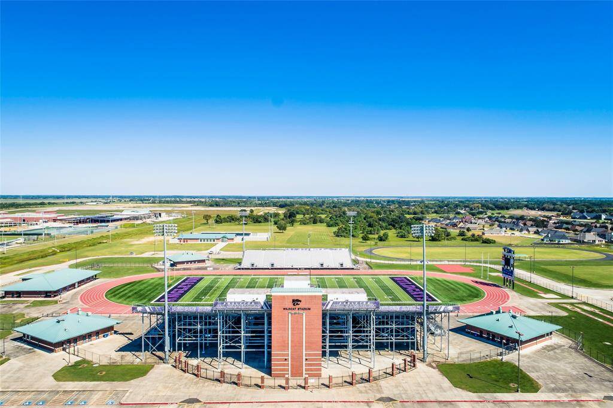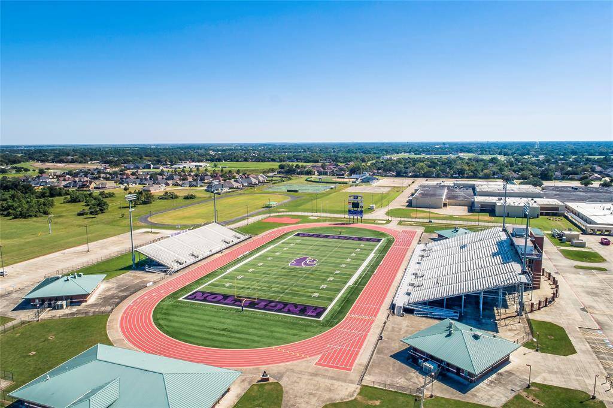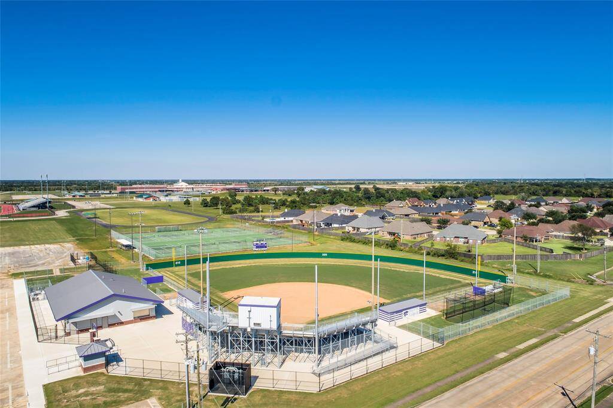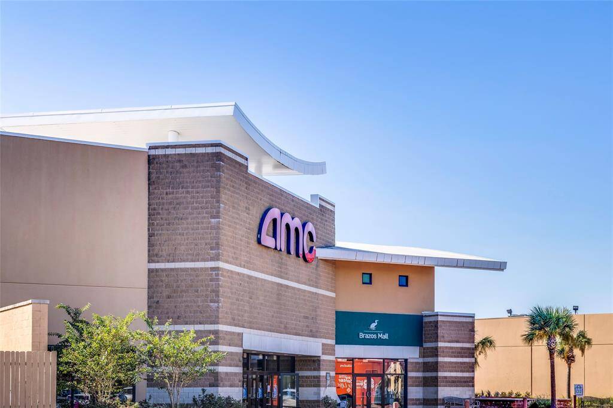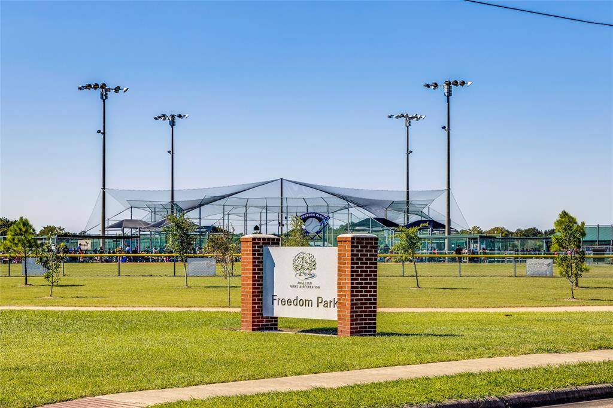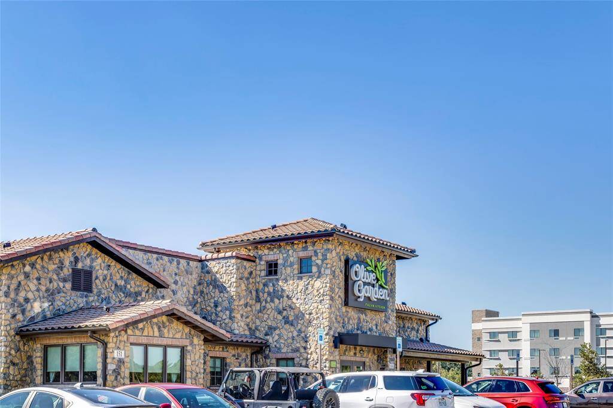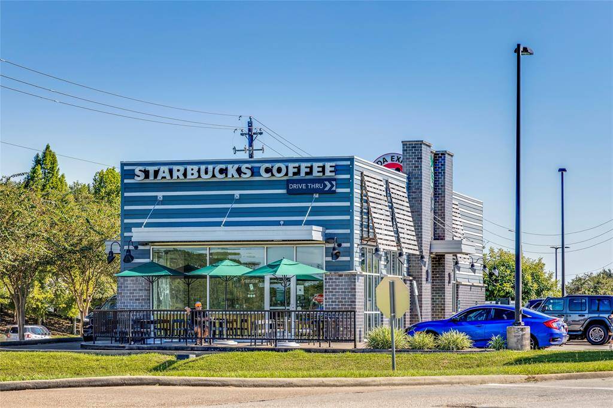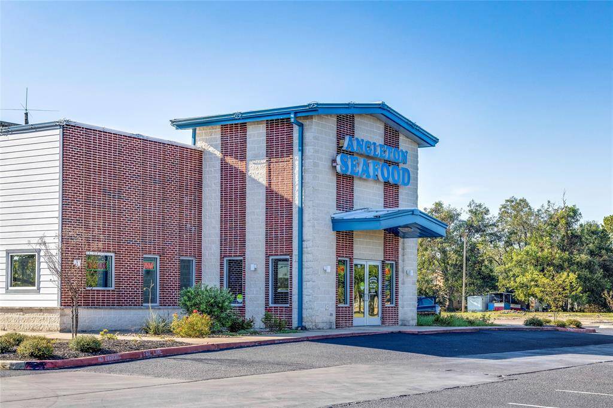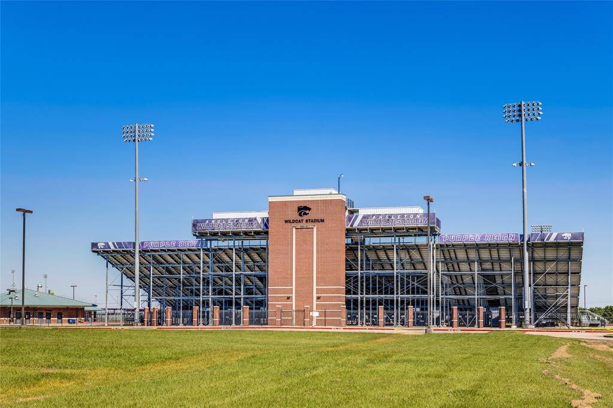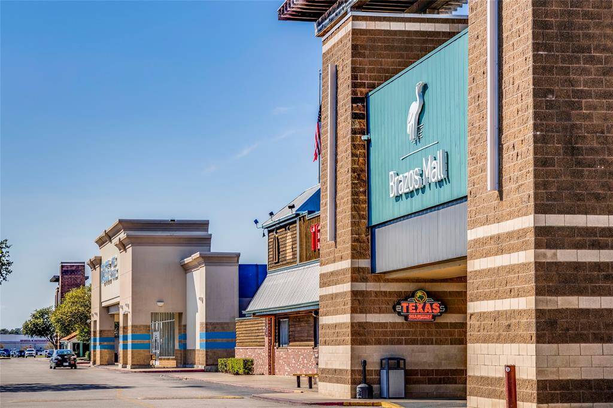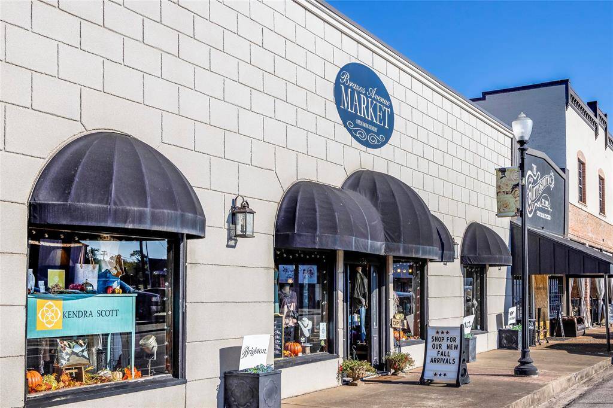310 Emma Street, Houston, Texas 77515
This Property is Off-Market
4 Beds
2 Full / 1 Half Baths
Single-Family
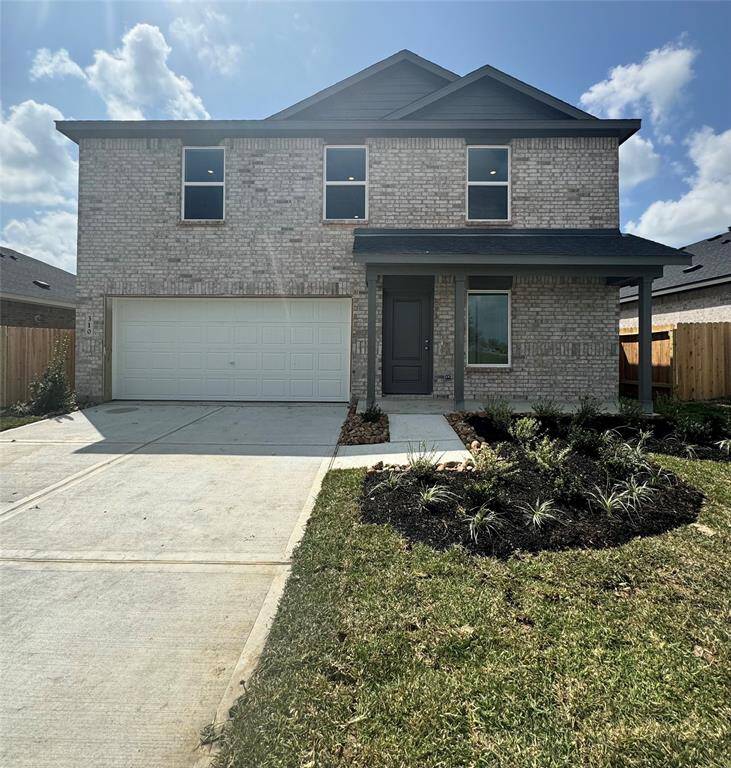

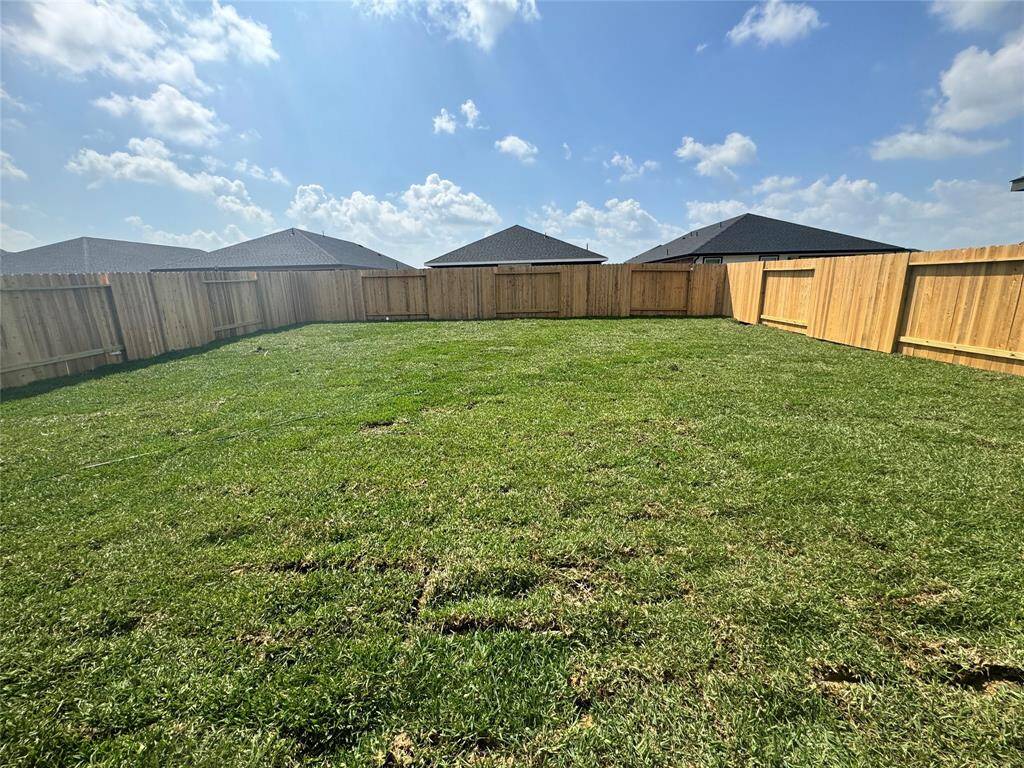
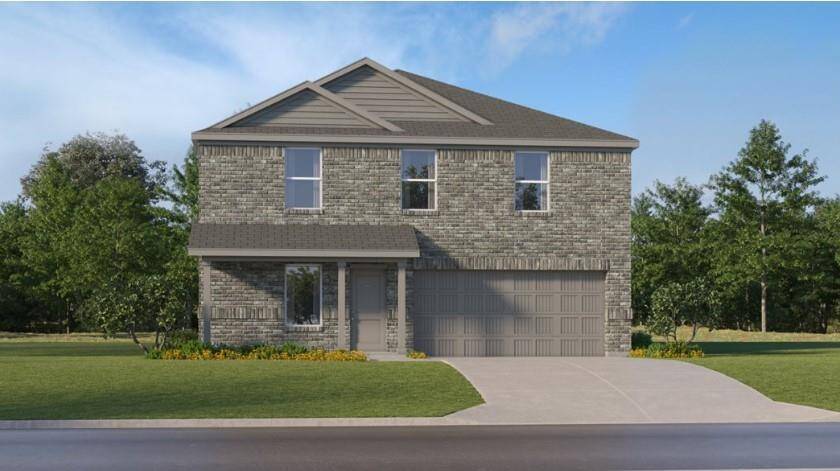


Get Custom List Of Similar Homes
About 310 Emma Street
NEW! Lennar Core Watermill Collection "Littleton" Plan with Elevation "K3" in Riverwood Ranch! On the first floor of this spacious two-story home is a convenient and modern layout seamlessly connecting the kitchen, dining room and family room together. In a private corner is the tranquil owner’s suite with an attached bathroom and walk-in closet. Upstairs is a sprawling central game room made for gatherings of all sizes, along with three secondary bedrooms to provide sleeping accommodations to family members and guests. *HOME ESTIMATED TO BE COMPLETE MAY 2025*
Highlights
310 Emma Street
$298,990
Single-Family
1,968 Home Sq Ft
Houston 77515
4 Beds
2 Full / 1 Half Baths
6,000 Lot Sq Ft
General Description
Taxes & Fees
Tax ID
NA
Tax Rate
2.61%
Taxes w/o Exemption/Yr
Unknown
Maint Fee
Yes / $500 Annually
Maintenance Includes
Other
Room/Lot Size
Dining
10x9
4th Bed
13x14
5th Bed
10x10
Interior Features
Fireplace
No
Heating
Central Gas
Cooling
Central Electric
Bedrooms
1 Bedroom Up, Primary Bed - 1st Floor
Dishwasher
Maybe
Range
Yes
Disposal
Maybe
Microwave
Maybe
Loft
Maybe
Exterior Features
Foundation
Slab
Roof
Composition
Exterior Type
Brick, Cement Board
Water Sewer
Public Water
Private Pool
No
Area Pool
Maybe
Lot Description
Subdivision Lot
New Construction
Yes
Listing Firm
Schools (ANGLET - 5 - Angleton)
| Name | Grade | Great School Ranking |
|---|---|---|
| Northside Elem (Angleton) | Elementary | 6 of 10 |
| Angleton Middle | Middle | None of 10 |
| Angleton High | High | 5 of 10 |
School information is generated by the most current available data we have. However, as school boundary maps can change, and schools can get too crowded (whereby students zoned to a school may not be able to attend in a given year if they are not registered in time), you need to independently verify and confirm enrollment and all related information directly with the school.






