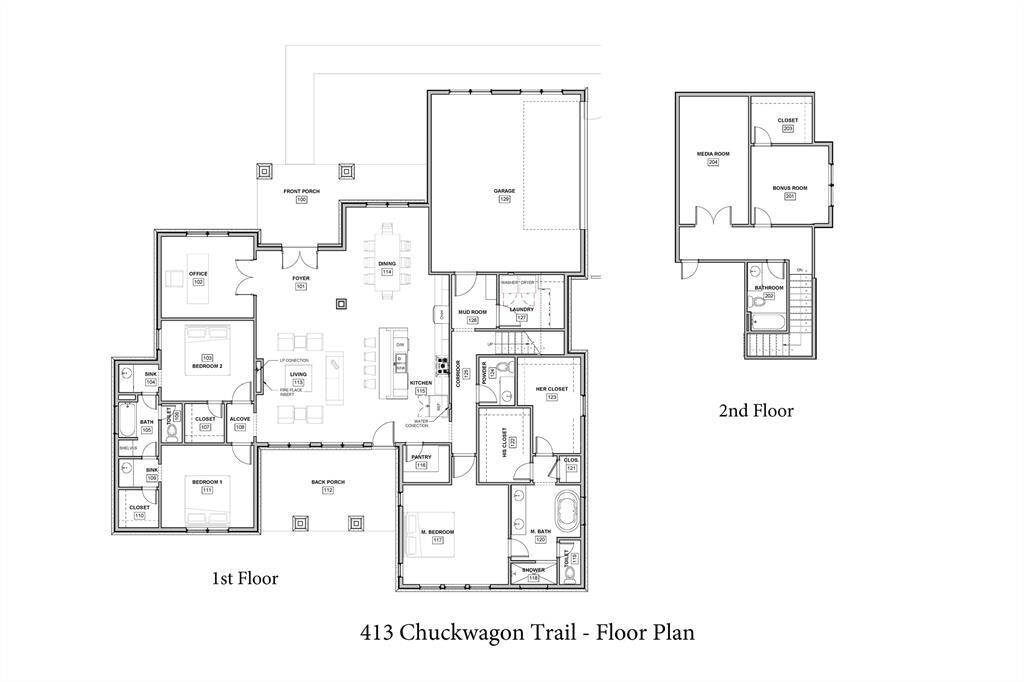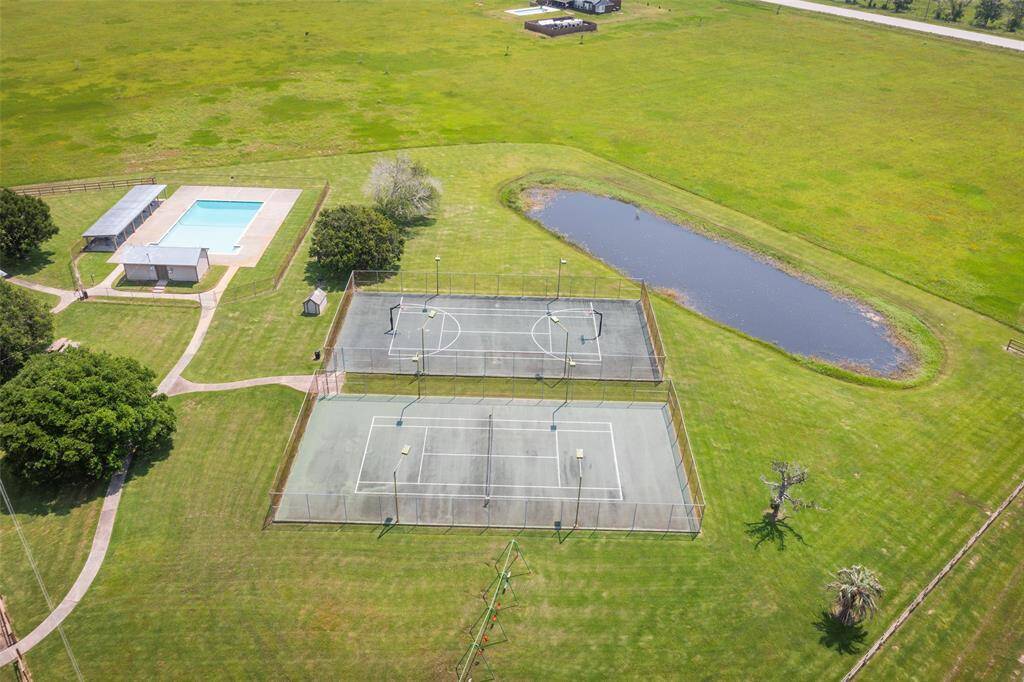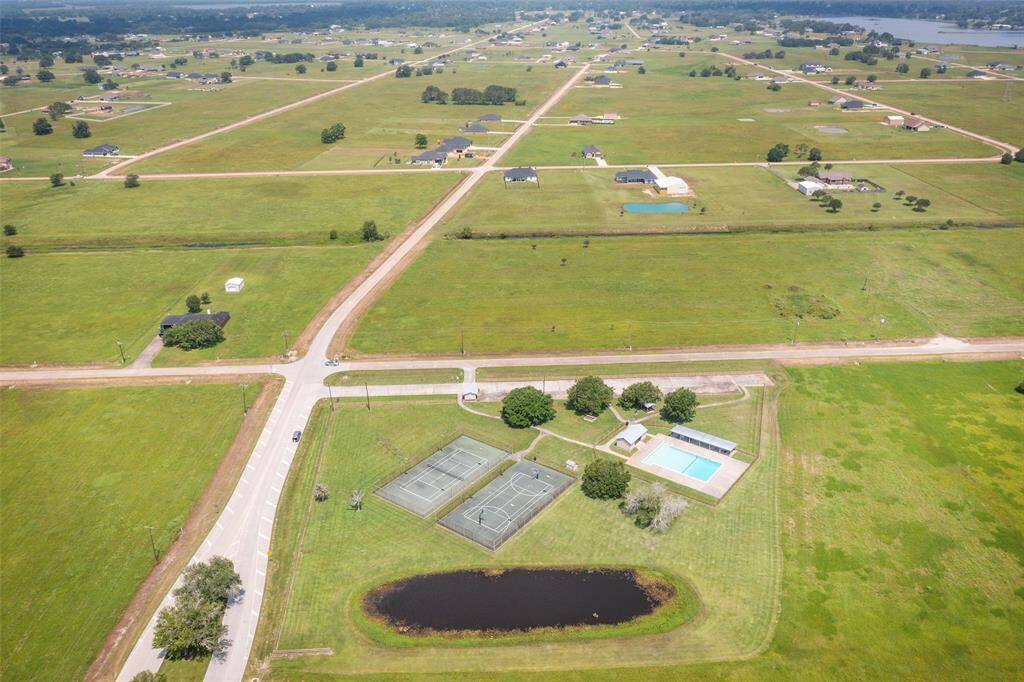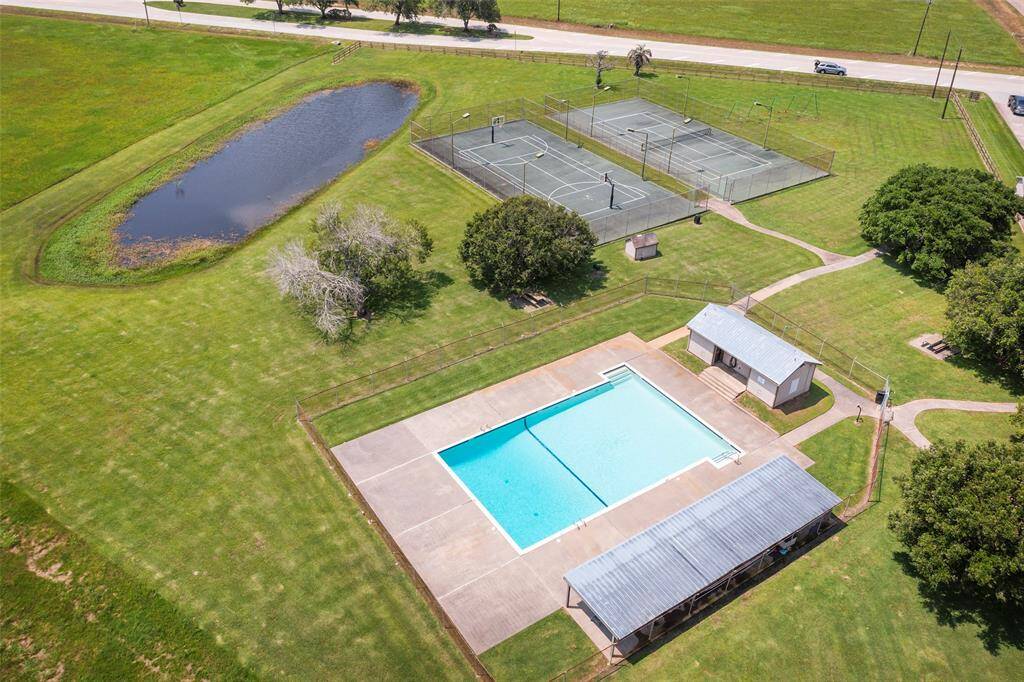413 Chuckwagon Trail, Houston, Texas 77515
$619,000
4 Beds
3 Full / 1 Half Baths
Single-Family
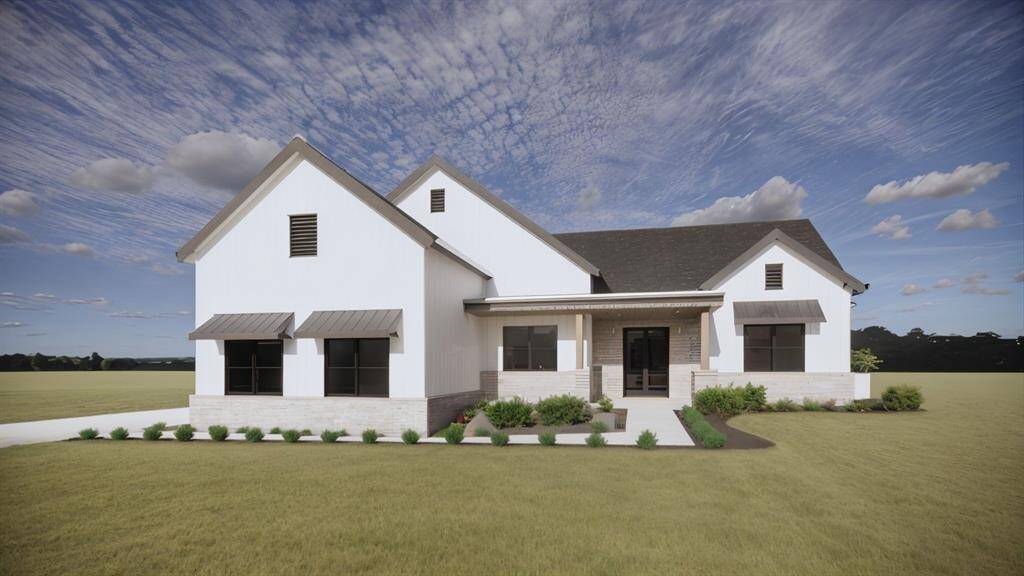

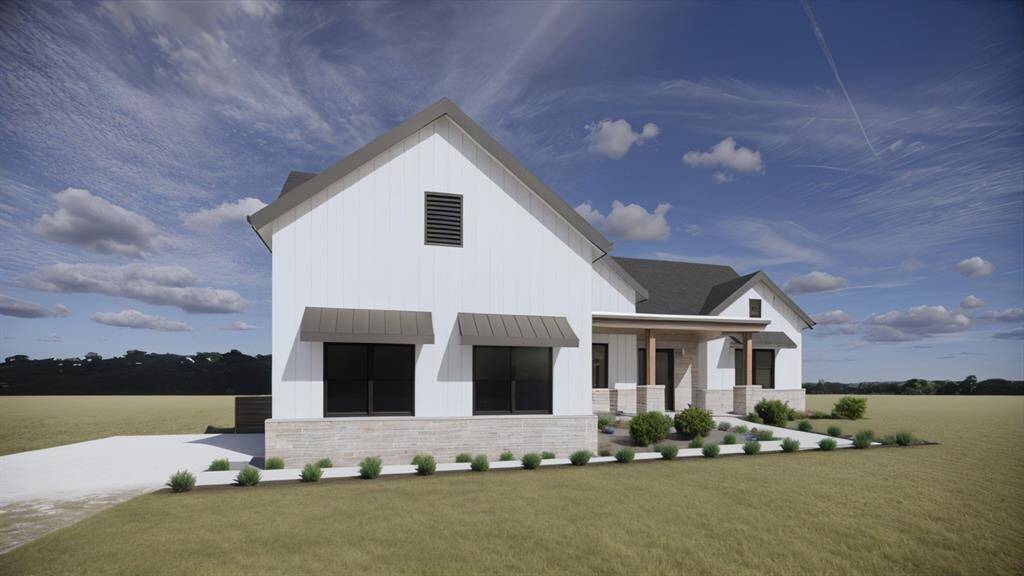
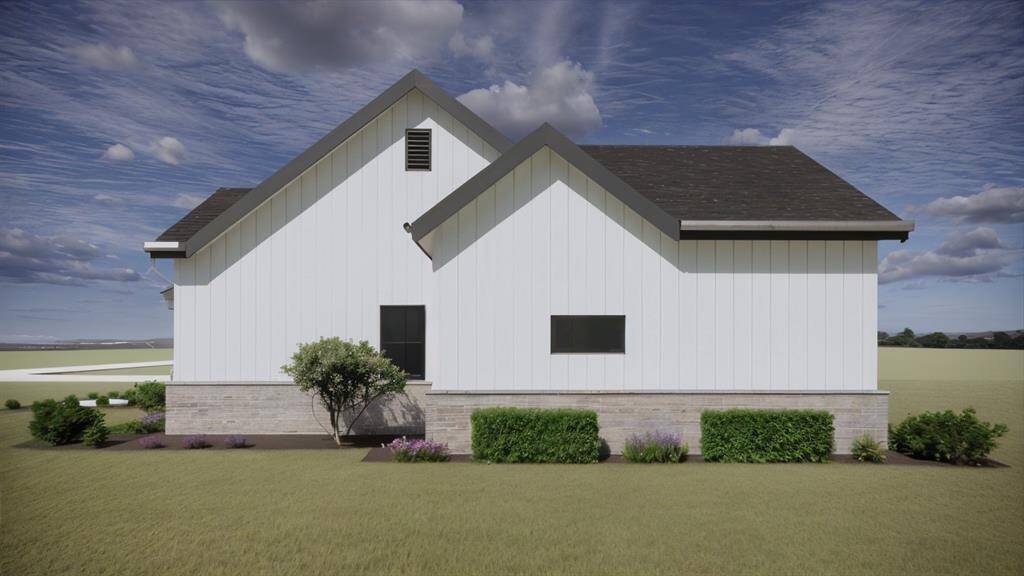
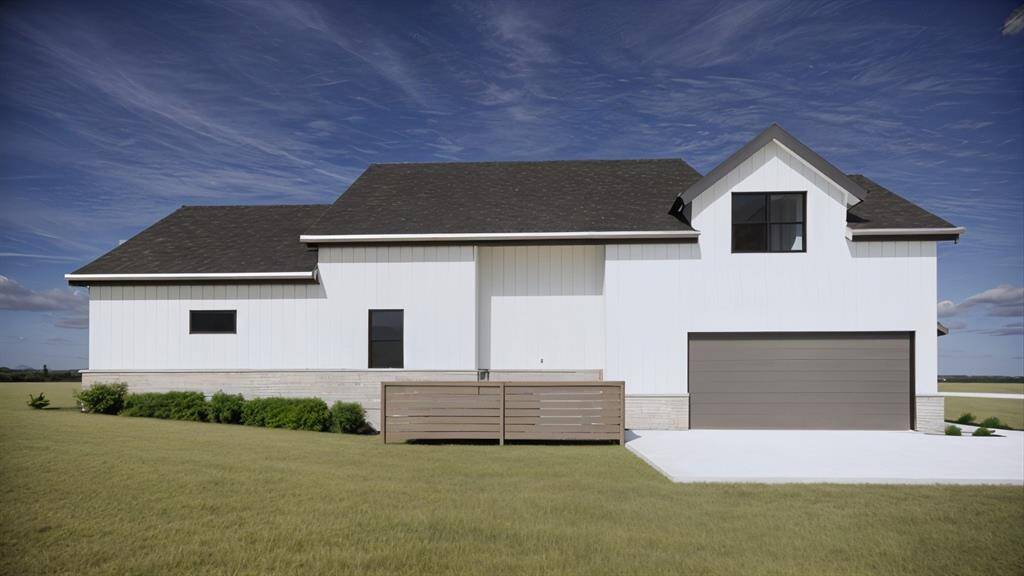
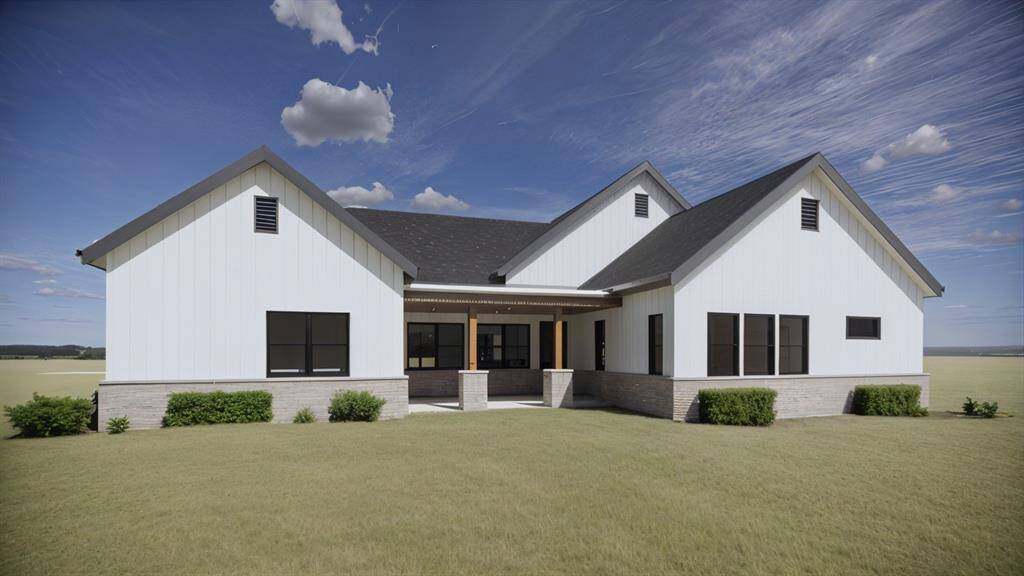
Request More Information
About 413 Chuckwagon Trail
Nestled in the prestigious BAR X Ranch Subdivision, this stunning custom farmhouse perfectly blends elegance with modern comfort. Designed for both relaxation and entertaining, it features 4 spacious bedrooms, 3.5 baths, an office, a formal dining room, and a versatile game/media room. High-end upgrades throughout include soaring ceilings, premium LVP flooring, tile in wet areas, 6" baseboards, modern light fixtures, and electric fireplace. The chef’s kitchen is a true showstopper, boasting quartz countertops, SS appliances, a pot-filler, a walk-in pantry, and custom soft-closing cabinetry. The luxurious primary suite is a private retreat, complete with a frameless shower, a separate soaker tub, double vanities, and oversized his-and-hers closets. Additional highlights include spray foam insulation for energy efficiency, water filter system, and a side entry garage with the opportunity to build a barn in the back of the home. HOME IS UNDER CONSTRUCTION. ESTIMATED COMPLETION: MAY 2025.
Highlights
413 Chuckwagon Trail
$619,000
Single-Family
3,131 Home Sq Ft
Houston 77515
4 Beds
3 Full / 1 Half Baths
42,253 Lot Sq Ft
General Description
Taxes & Fees
Tax ID
15360196000
Tax Rate
1.4969%
Taxes w/o Exemption/Yr
$645 / 2024
Maint Fee
Yes / $500 Annually
Room/Lot Size
Living
18 x 13
Dining
13 x 12
Kitchen
18 x 13
1st Bed
15 x 14
3rd Bed
14 x 11
4th Bed
14 x 12
Interior Features
Fireplace
1
Floors
Carpet, Laminate, Tile
Countertop
QUARTZ
Heating
Propane
Cooling
Central Electric
Connections
Electric Dryer Connections, Washer Connections
Bedrooms
1 Bedroom Up, 2 Bedrooms Down, Primary Bed - 1st Floor
Dishwasher
Yes
Range
Yes
Disposal
Yes
Microwave
Yes
Oven
Freestanding Oven, Gas Oven
Energy Feature
Attic Vents, Ceiling Fans, Digital Program Thermostat, Insulated/Low-E windows, Insulation - Spray-Foam
Interior
Fire/Smoke Alarm, Formal Entry/Foyer, High Ceiling
Loft
Maybe
Exterior Features
Foundation
Slab
Roof
Composition, Metal
Exterior Type
Cement Board, Stone
Water Sewer
Aerobic, Septic Tank, Well
Exterior
Back Yard, Covered Patio/Deck, Not Fenced, Porch
Private Pool
No
Area Pool
No
Lot Description
Subdivision Lot
New Construction
Yes
Listing Firm
Schools (ANGLET - 5 - Angleton)
| Name | Grade | Great School Ranking |
|---|---|---|
| Westside Elem (Angleton) | Elementary | 8 of 10 |
| Angleton Middle | Middle | None of 10 |
| Angleton High | High | 5 of 10 |
School information is generated by the most current available data we have. However, as school boundary maps can change, and schools can get too crowded (whereby students zoned to a school may not be able to attend in a given year if they are not registered in time), you need to independently verify and confirm enrollment and all related information directly with the school.

