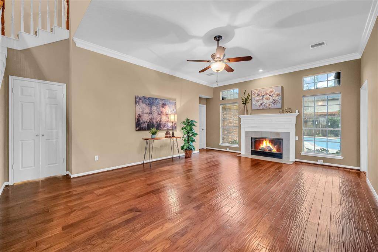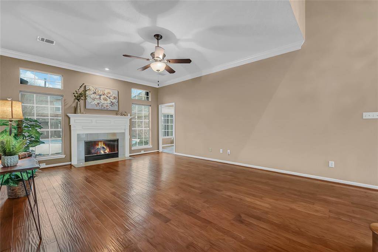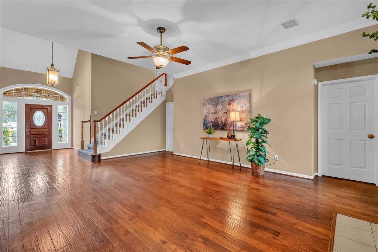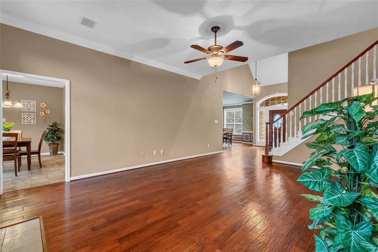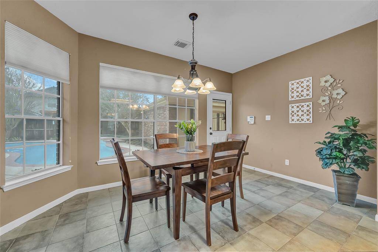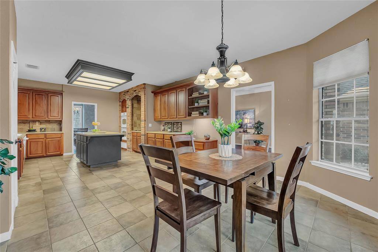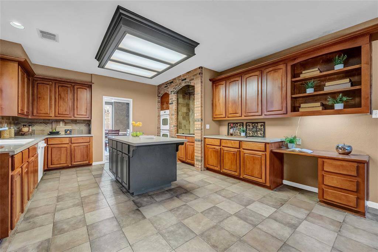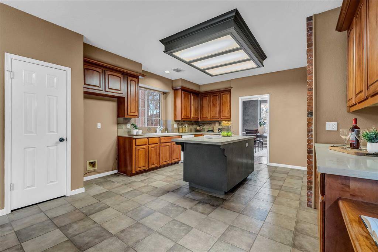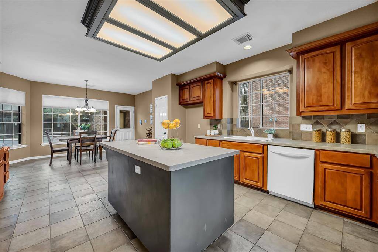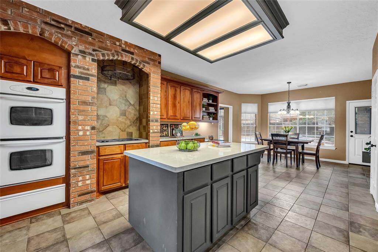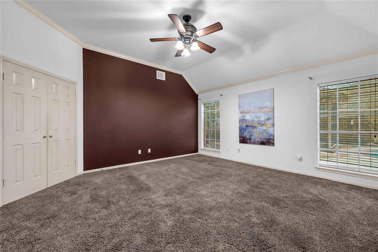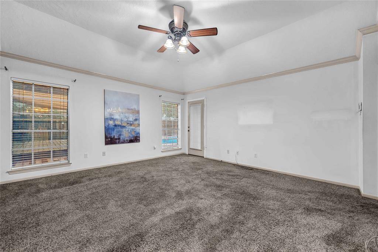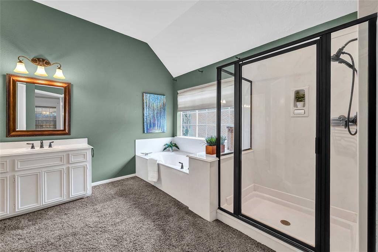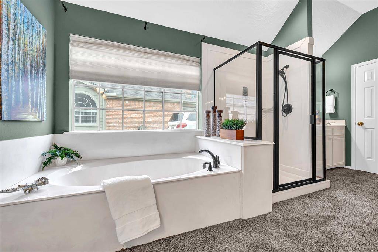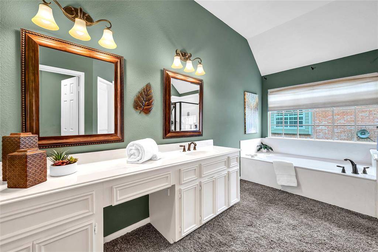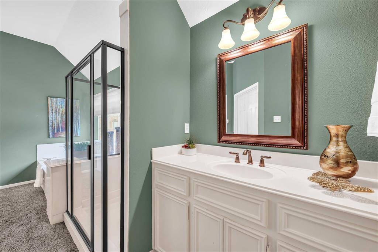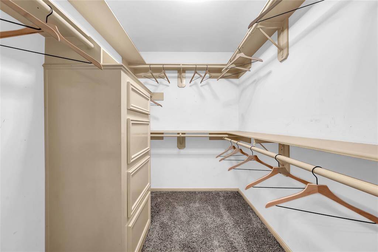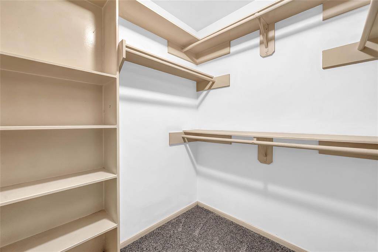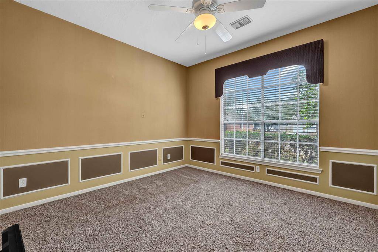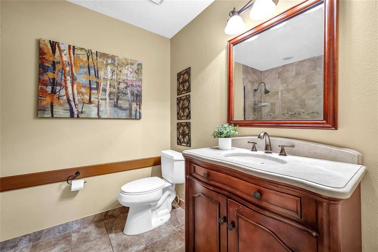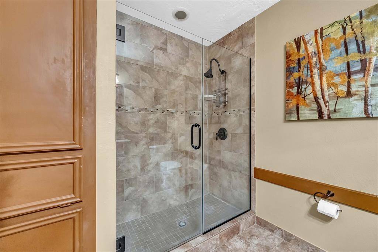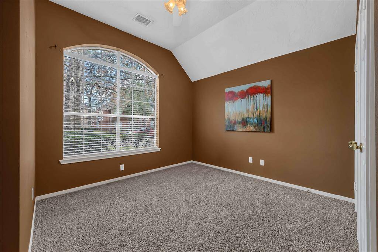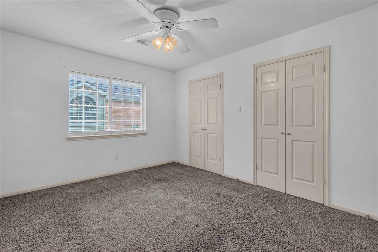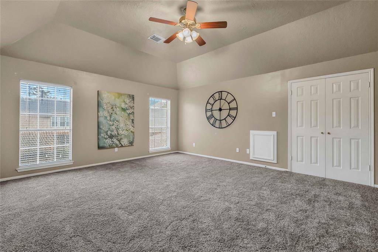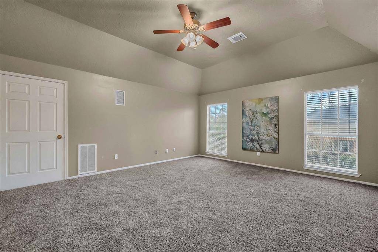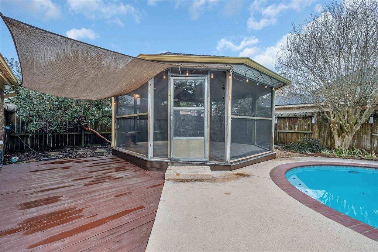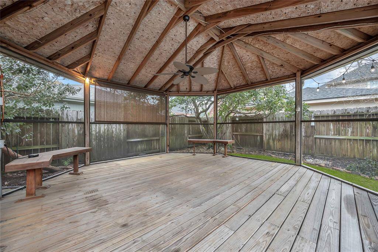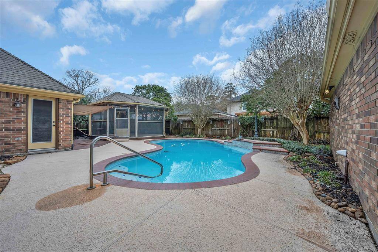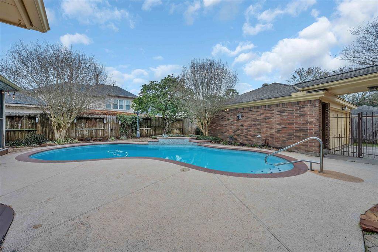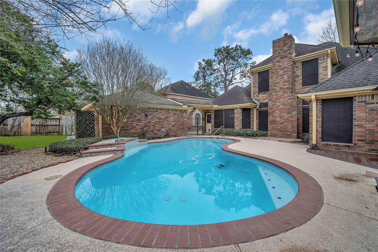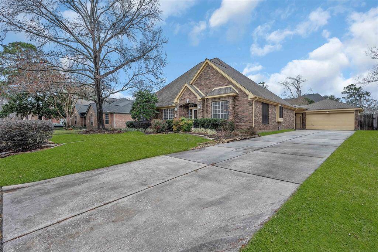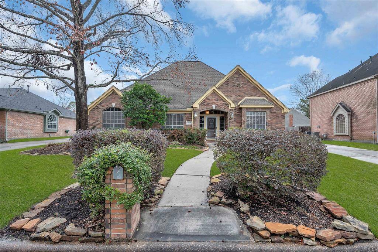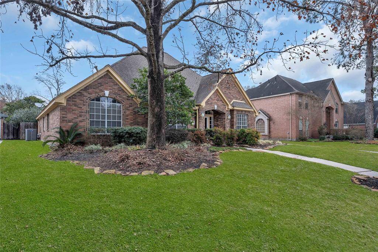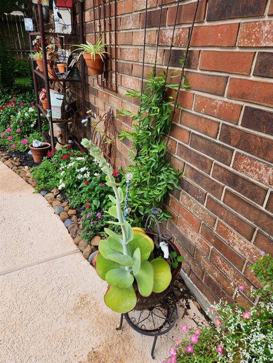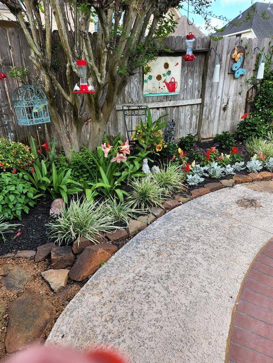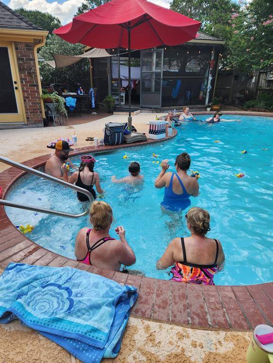19818 Powerscourt Drive, Houston, Texas 77346
$367,500
4 Beds
2 Full Baths
Single-Family
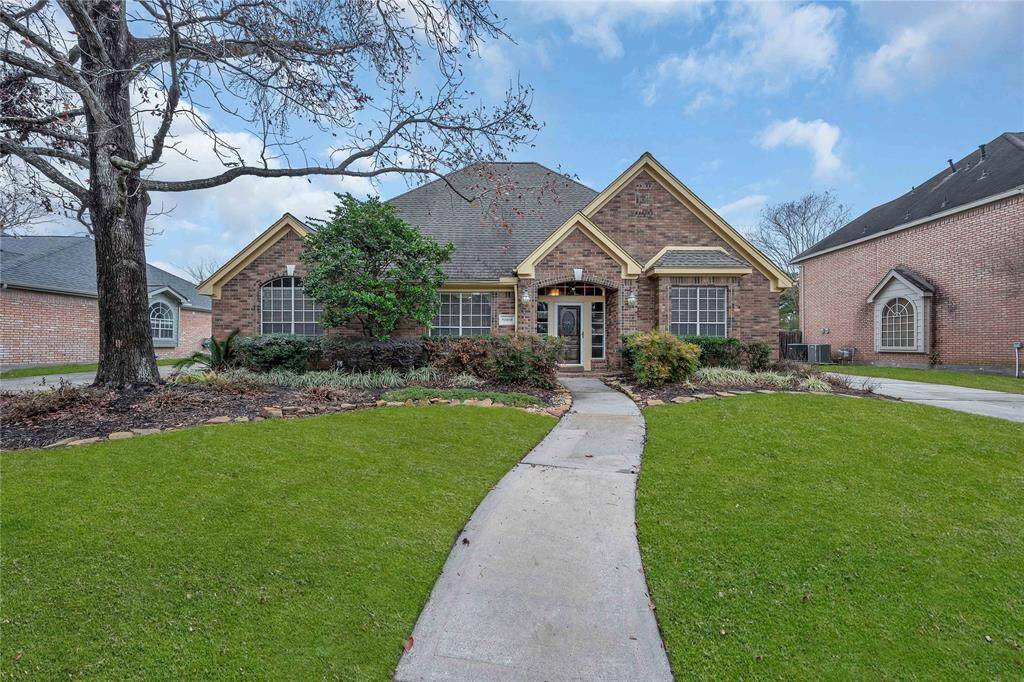

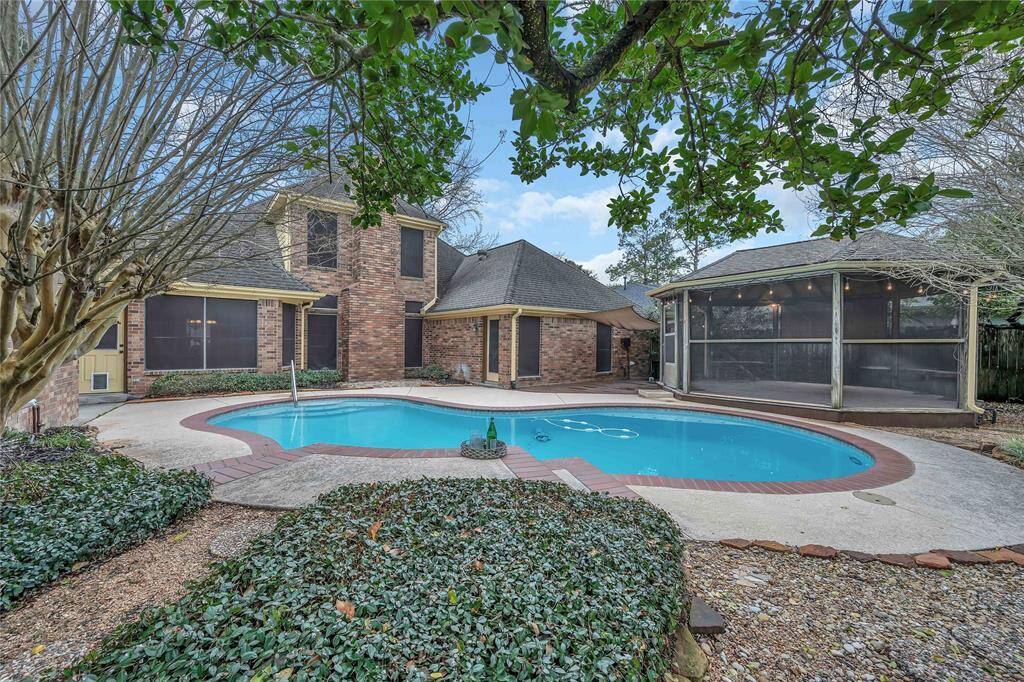
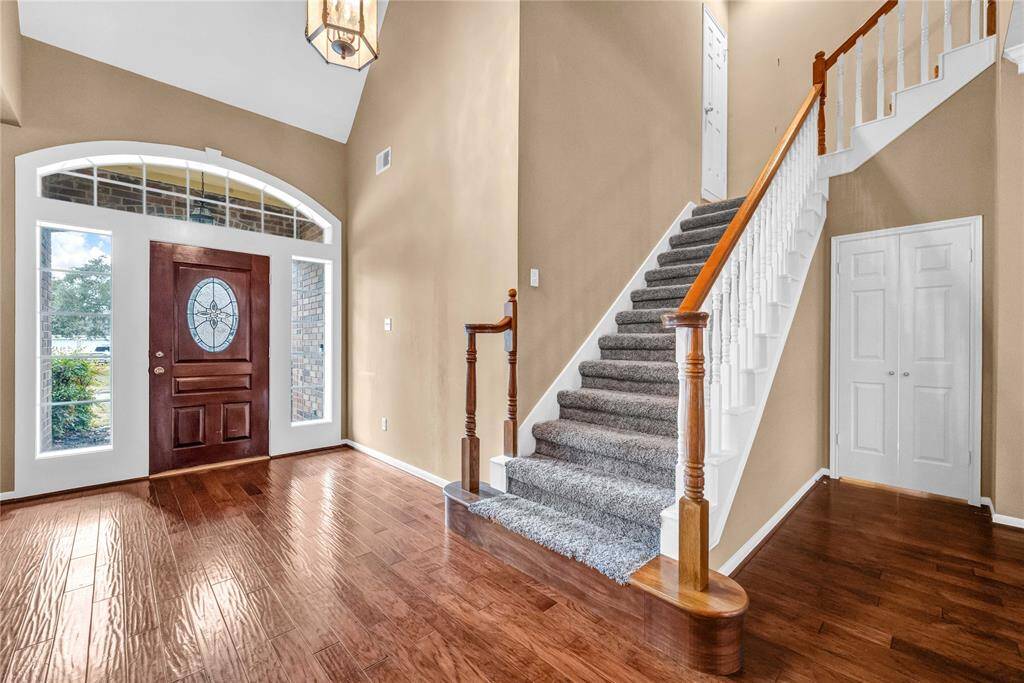
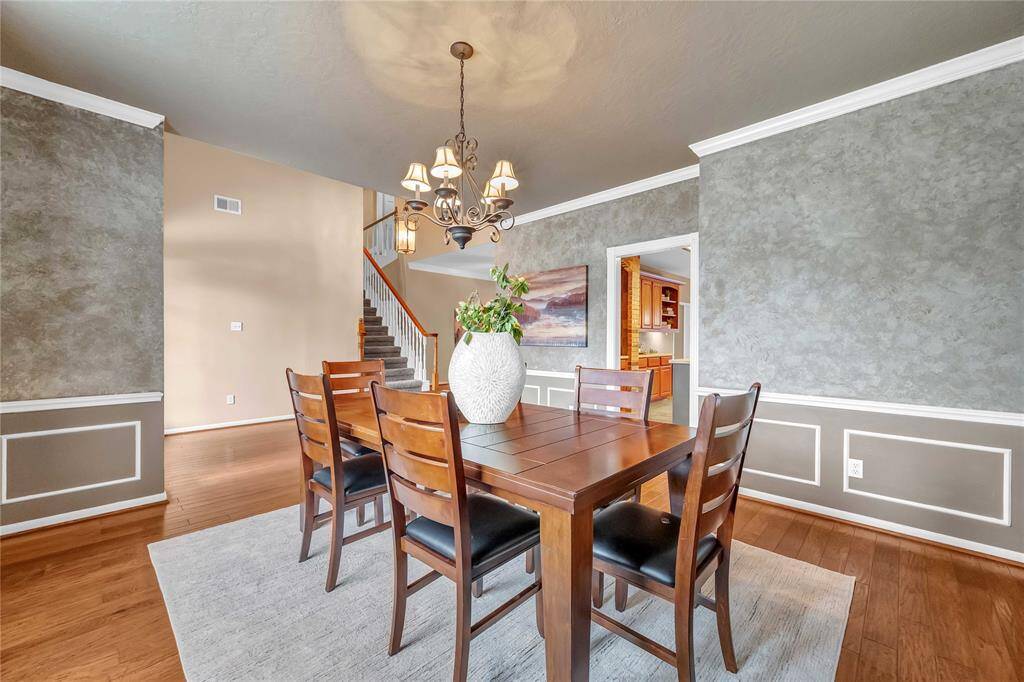
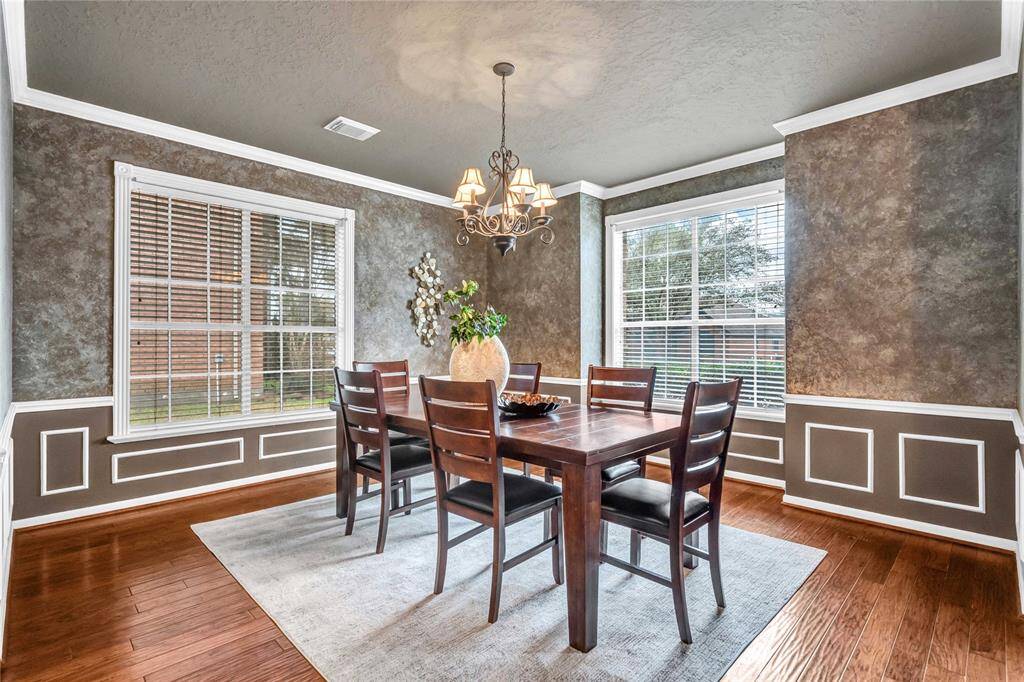
Request More Information
About 19818 Powerscourt Drive
1.5 story offering a blend of comfort & potential. 4 BR 2 BA this home features a thoughtfully designed split floorplan that maximizes privacy & functionality. The heart of the home is the impressive gourmet kitchen showcasing a generous chefs island, abundant cabinet space & elegant granite countertops. Tech center & built-in features add modern practicality to the living space. Master suite provides a peaceful retreat with its spacious layout, double vanities & separate closets. Upstairs a generous game room offers versatile additional living space. Step outside to discover a backyard oasis complete with a sparkling swimming pool, gazebo & professional landscaping. The property boasts an oversized detached garage & an extended double-wide driveway for ample parking. An irrigation system keeps the grounds looking pristine year-round. While this well-built home has received some modern updates, it awaits your personal touch to transform it into your dream home.
Highlights
19818 Powerscourt Drive
$367,500
Single-Family
2,747 Home Sq Ft
Houston 77346
4 Beds
2 Full Baths
9,844 Lot Sq Ft
General Description
Taxes & Fees
Tax ID
116-381-028-0033
Tax Rate
2.1482%
Taxes w/o Exemption/Yr
$7,121 / 2024
Maint Fee
Yes / $550 Annually
Maintenance Includes
Grounds
Room/Lot Size
Living
21X15
Dining
15X14
Kitchen
19X15
Breakfast
15X9
5th Bed
16X15
Interior Features
Fireplace
1
Floors
Carpet, Engineered Wood
Heating
Central Gas
Cooling
Central Electric
Connections
Electric Dryer Connections, Gas Dryer Connections, Washer Connections
Bedrooms
2 Bedrooms Down, Primary Bed - 1st Floor
Dishwasher
Yes
Range
Yes
Disposal
Yes
Microwave
No
Oven
Double Oven, Electric Oven
Energy Feature
Attic Vents, Ceiling Fans
Interior
Alarm System - Leased, Crown Molding, Fire/Smoke Alarm, High Ceiling, Window Coverings
Loft
Maybe
Exterior Features
Foundation
Slab
Roof
Composition
Exterior Type
Brick, Cement Board, Wood
Water Sewer
Public Water, Water District
Exterior
Back Yard, Back Yard Fenced, Fully Fenced, Patio/Deck, Sprinkler System
Private Pool
Yes
Area Pool
Maybe
Lot Description
In Golf Course Community, Subdivision Lot
New Construction
No
Listing Firm
Schools (HUMBLE - 29 - Humble)
| Name | Grade | Great School Ranking |
|---|---|---|
| Pineforest Elem | Elementary | 6 of 10 |
| Atascocita Middle | Middle | 5 of 10 |
| Atascocita High | High | 5 of 10 |
School information is generated by the most current available data we have. However, as school boundary maps can change, and schools can get too crowded (whereby students zoned to a school may not be able to attend in a given year if they are not registered in time), you need to independently verify and confirm enrollment and all related information directly with the school.

