6010 Kristen Park Lane, Houston, Texas 77346
$365,000
- 4 Beds
- 2 Full / 1 Half Baths
- Single-Family
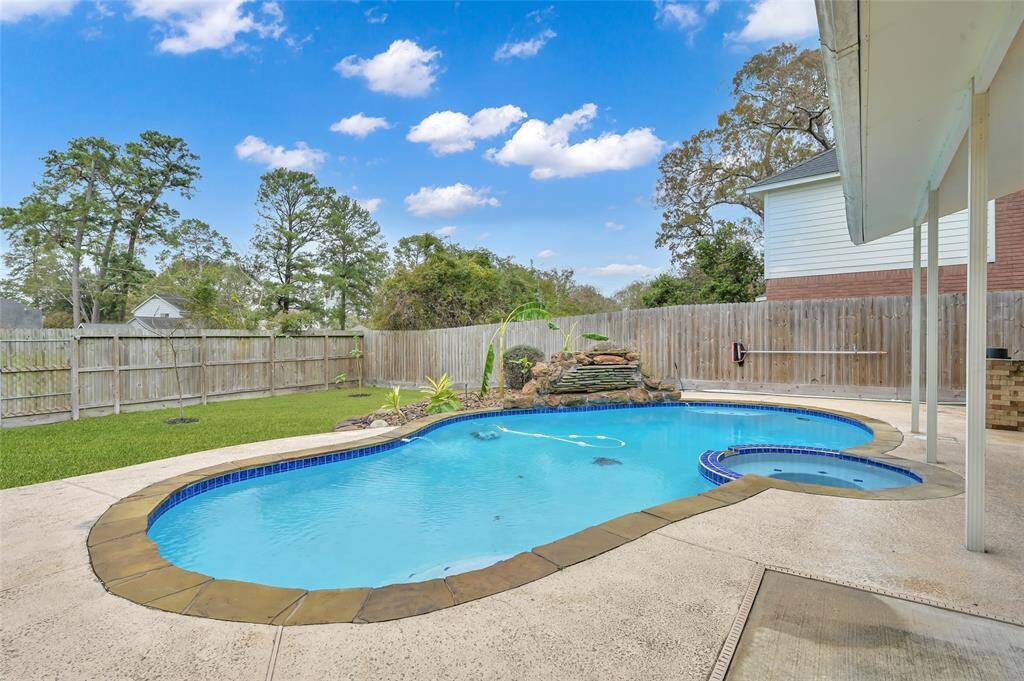
Beatiful house with large heated pool and spa
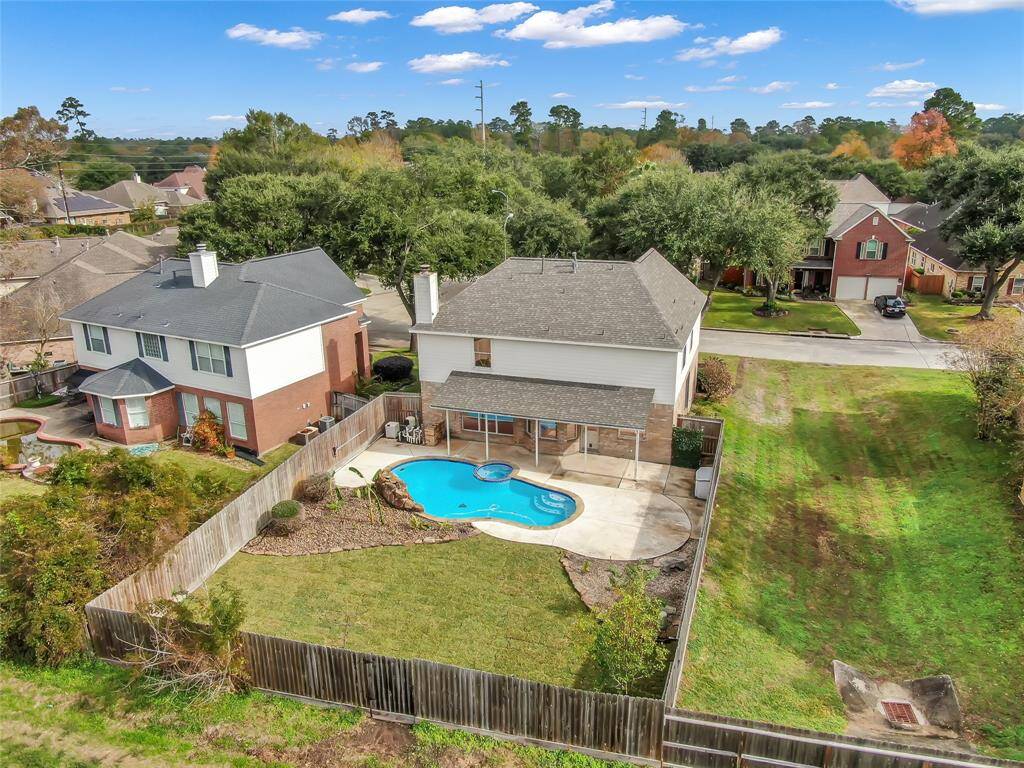
Plenty of green space for your four-legged pets.
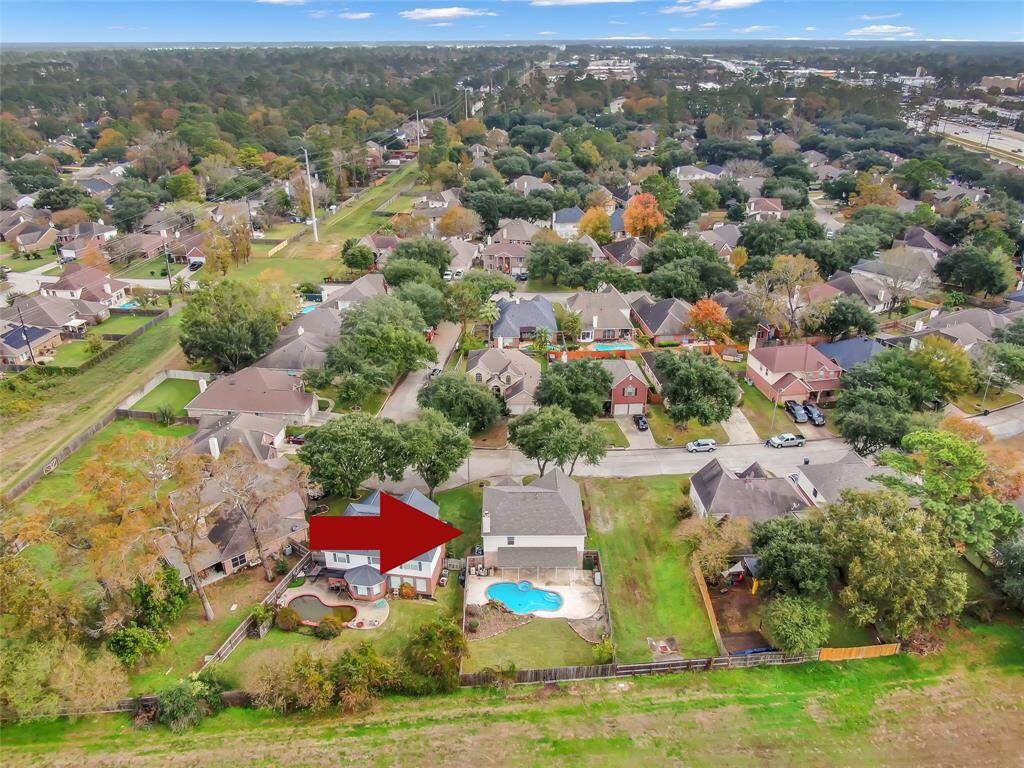
No immediate back and side neigbours.
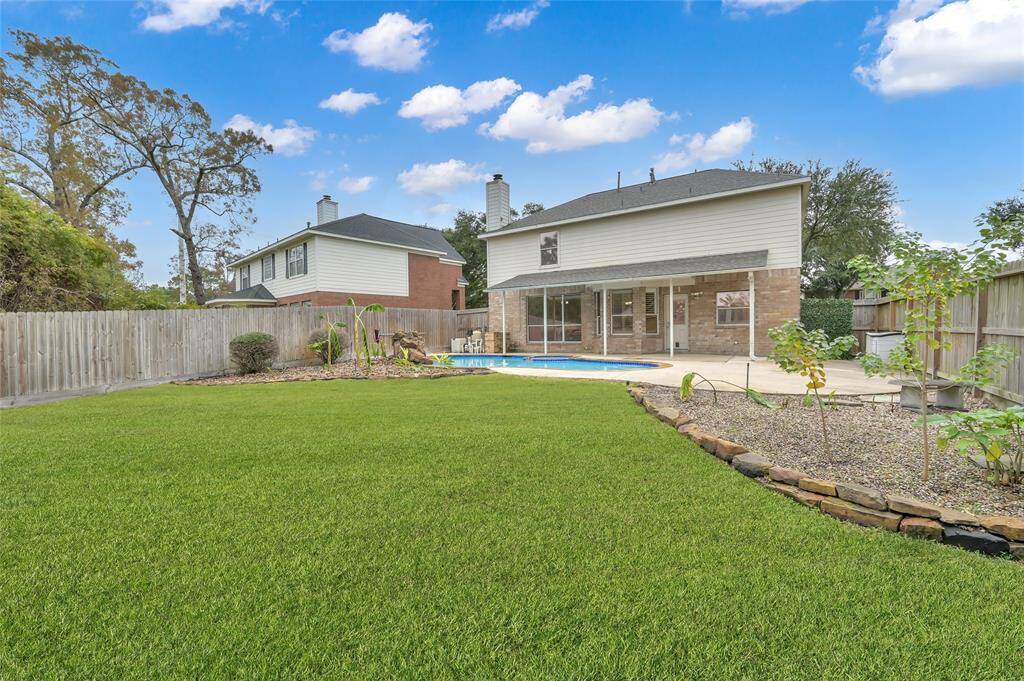
New sod in the back
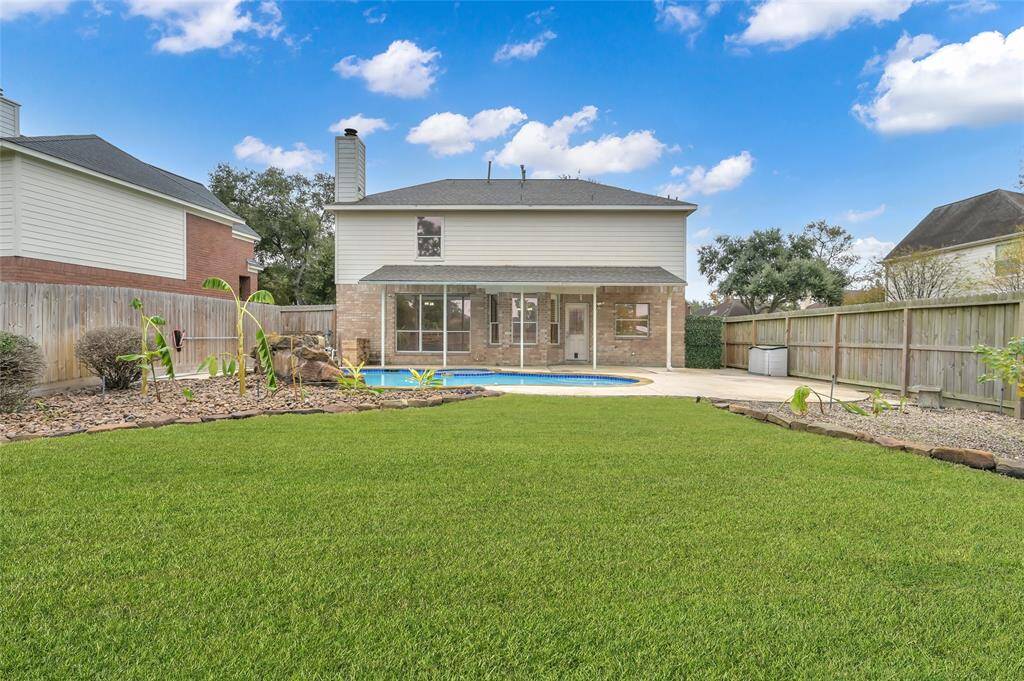
Covered patio and nice size deck to accomodate for table, grill and lounges.
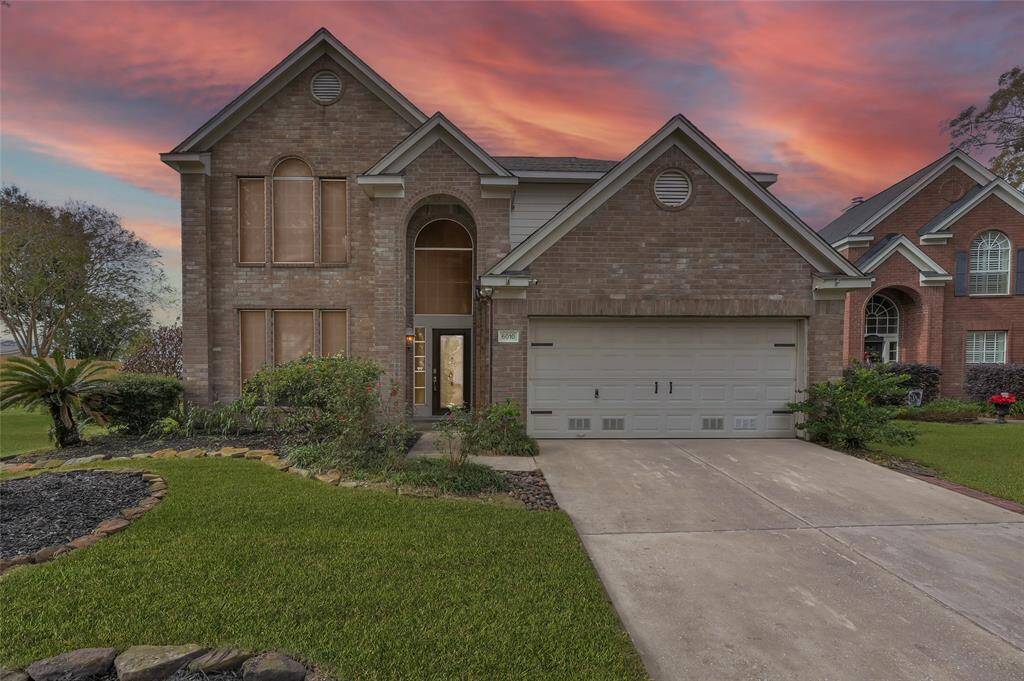
Welcome home. House sits high and dry.
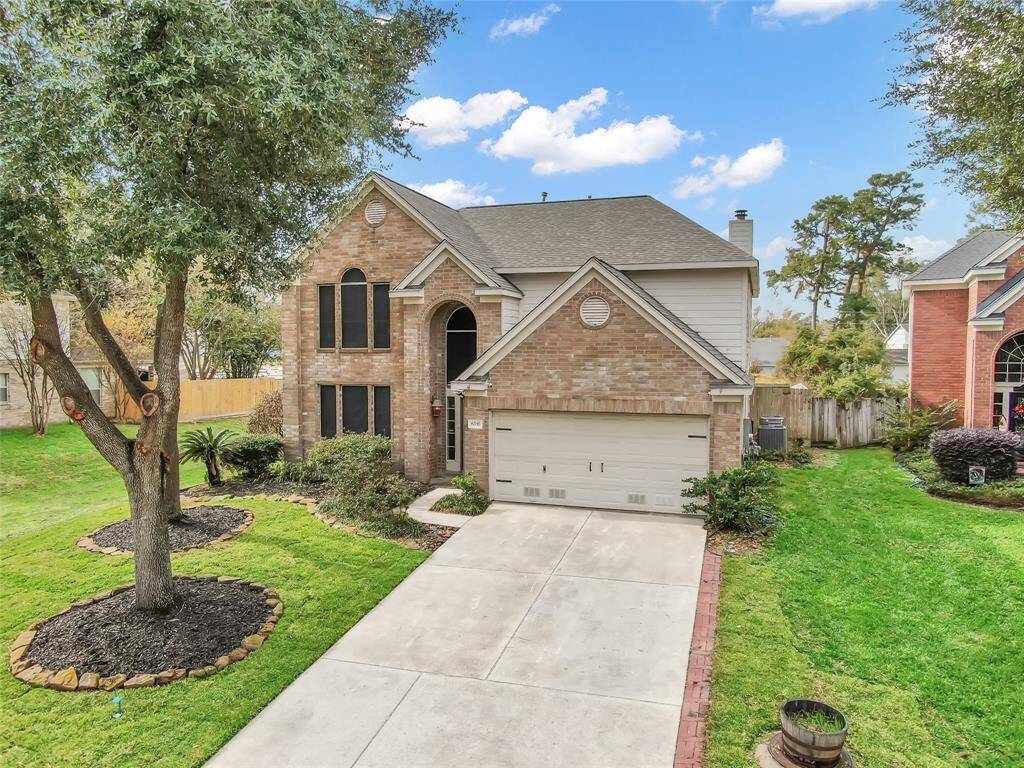
Established community, mature trees, and beautiful landscaping make this a great place to live.
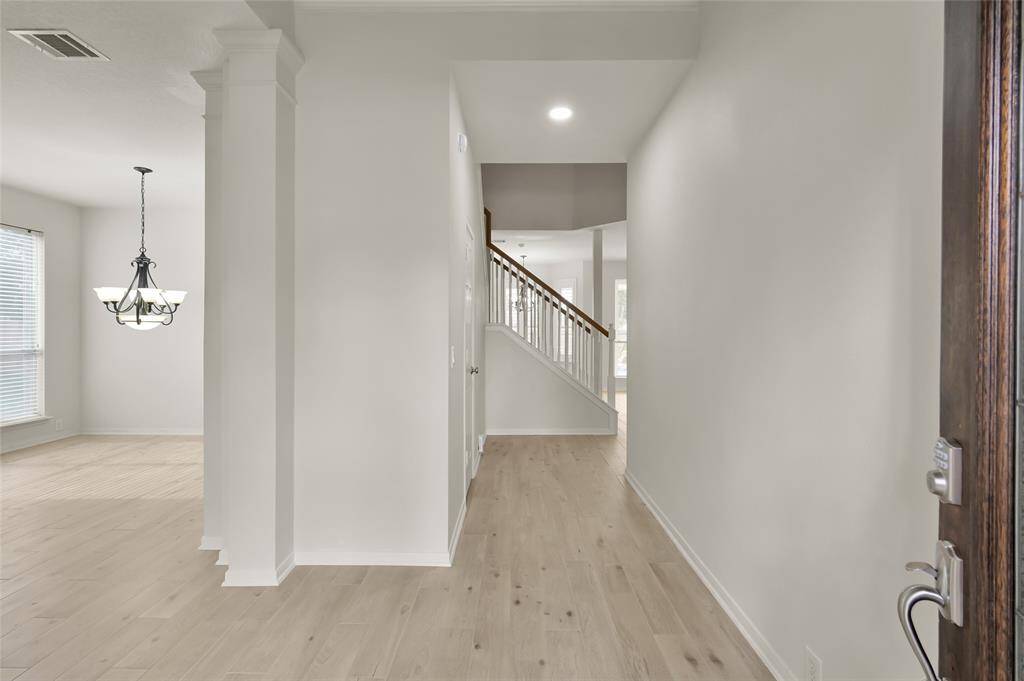
Welome home!!! House has been upgraded with wood like tile throughout on the first floor
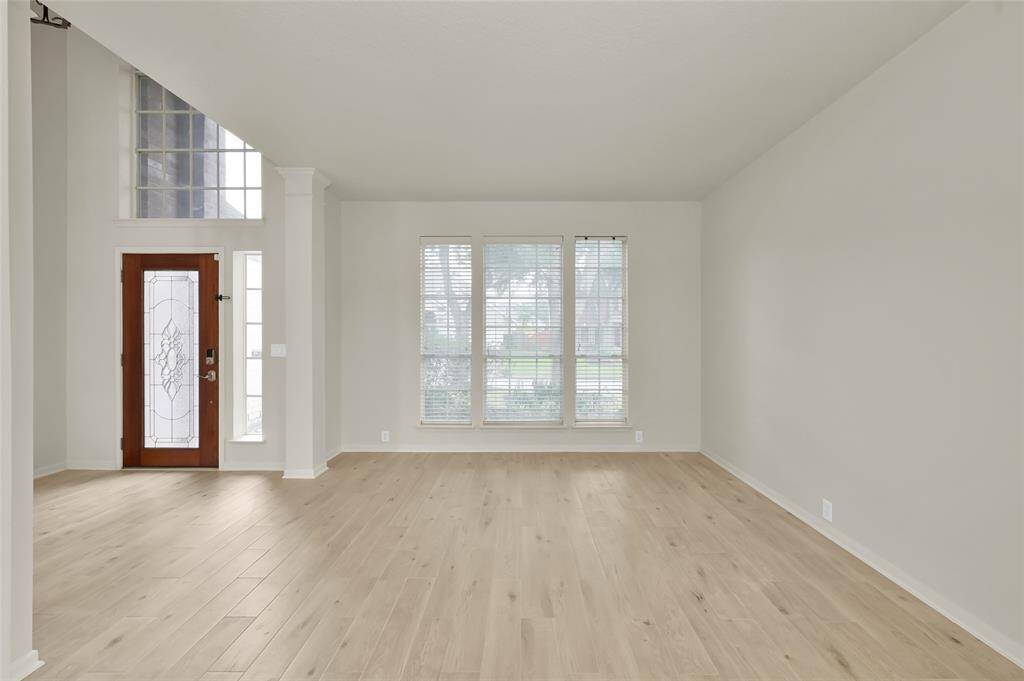
Living area can be converted to an office space
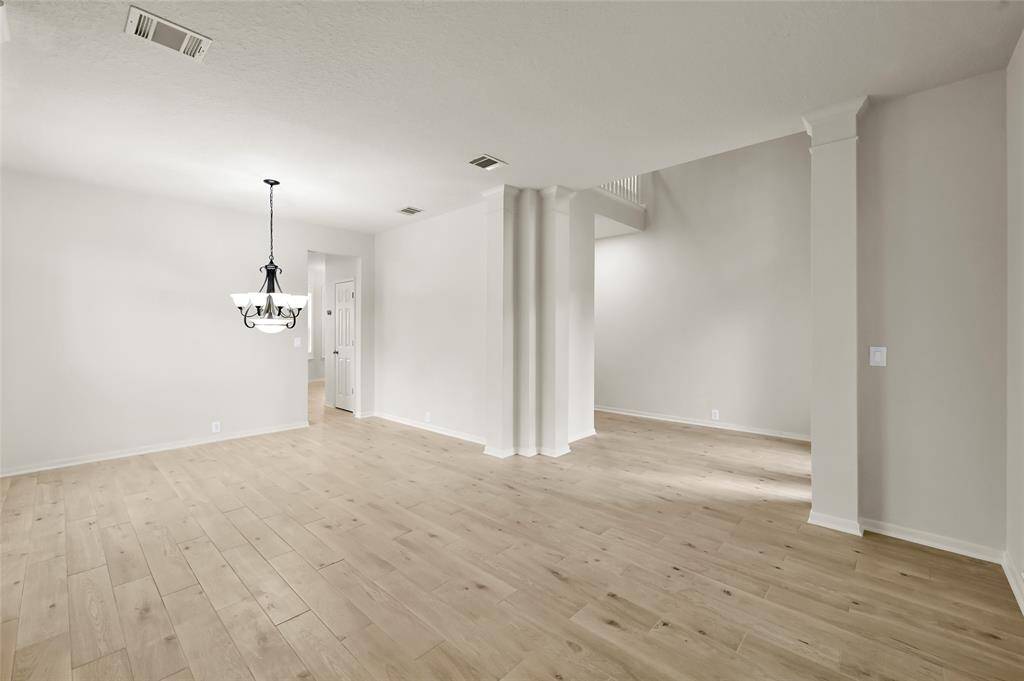
Living and dining rooms
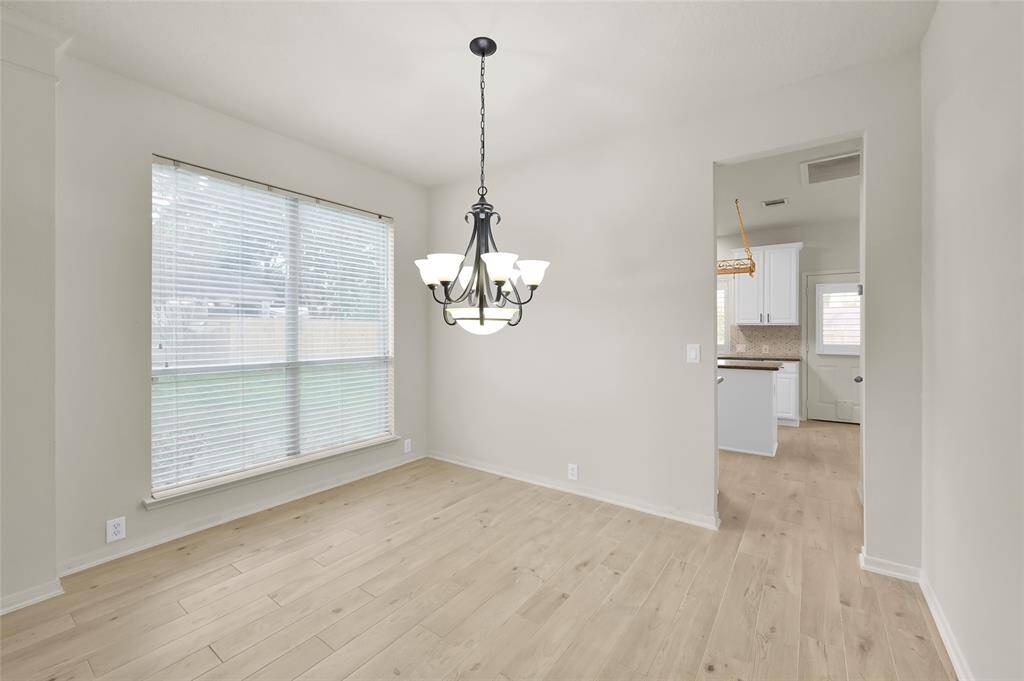
Dining room flows to a kitchen
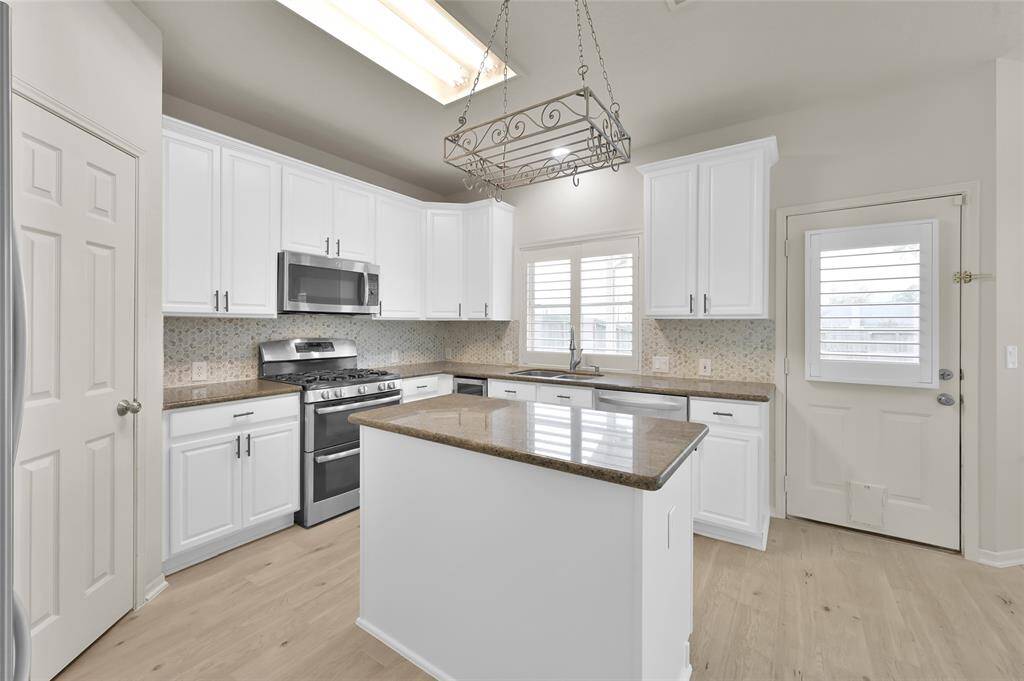
Bright, modern kitchen with white cabinets, stainless steel appliances, and granite countertops.
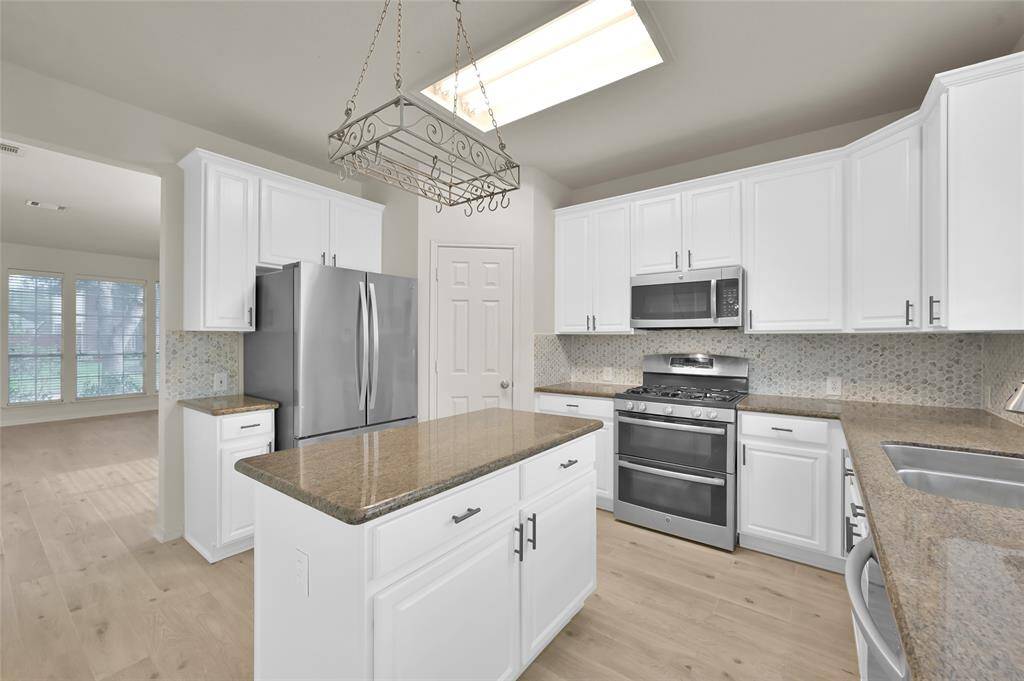
Walk in pantry
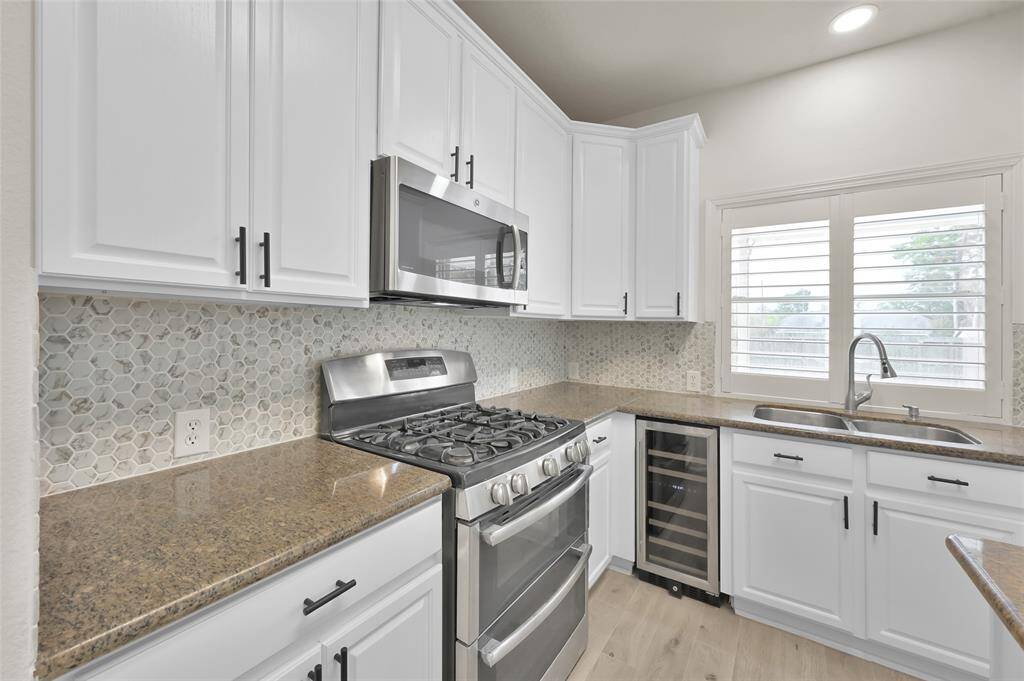
New hexagon mosaic backsplash tile
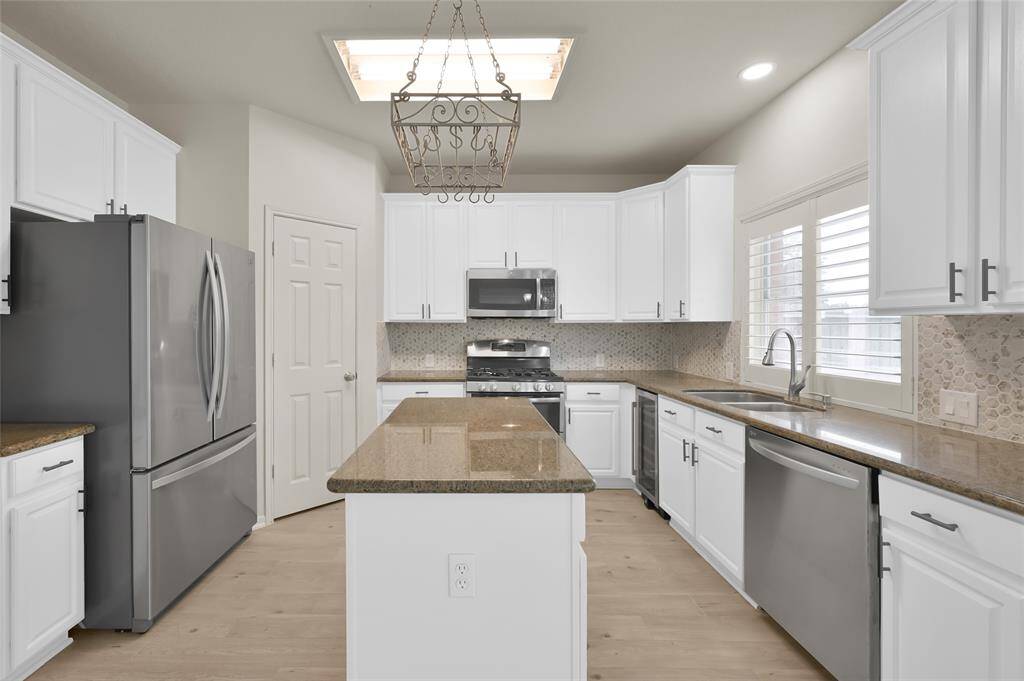
Plenty of cabinet space
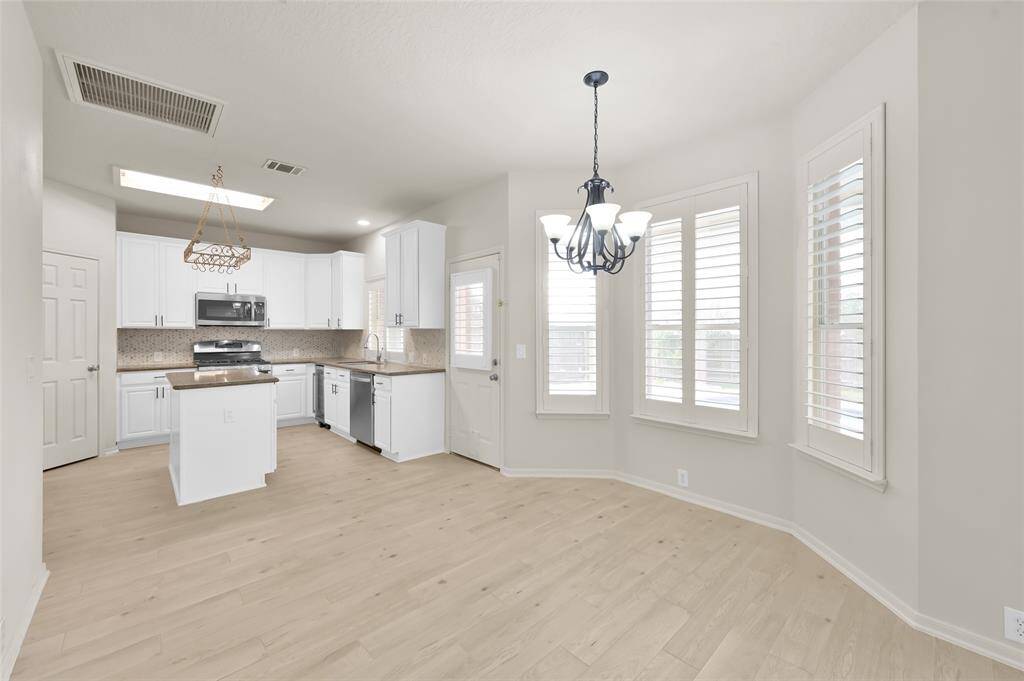
Breckfast area with bay windows. Perfect for a round table
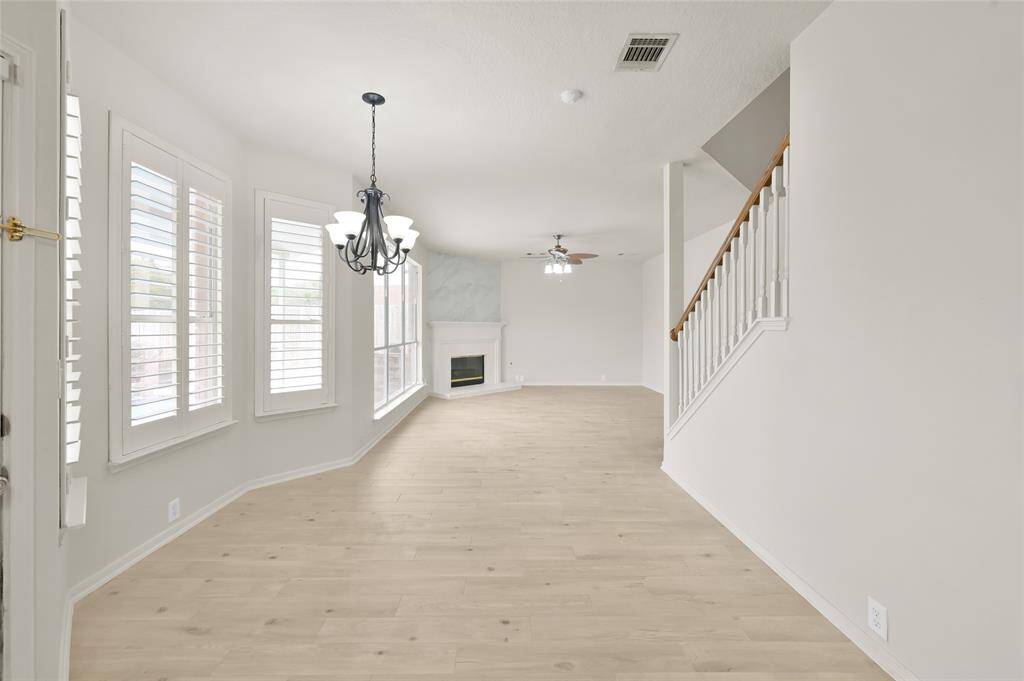
Kitchen flowlessly connects to a breakfast area and family room
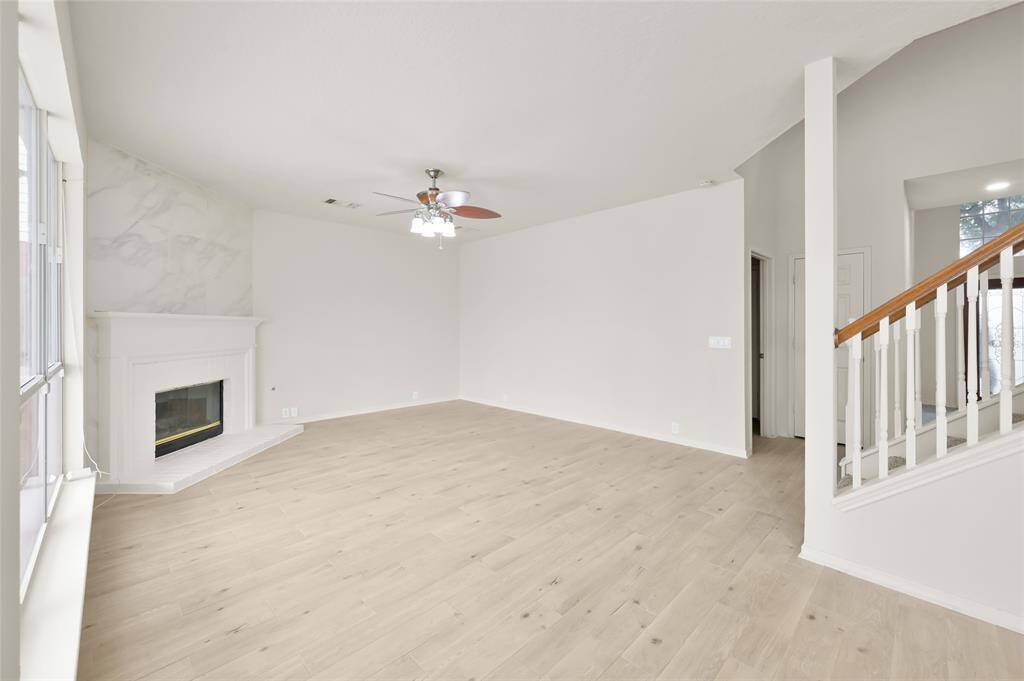
Spacious family room with gas-log fireplace
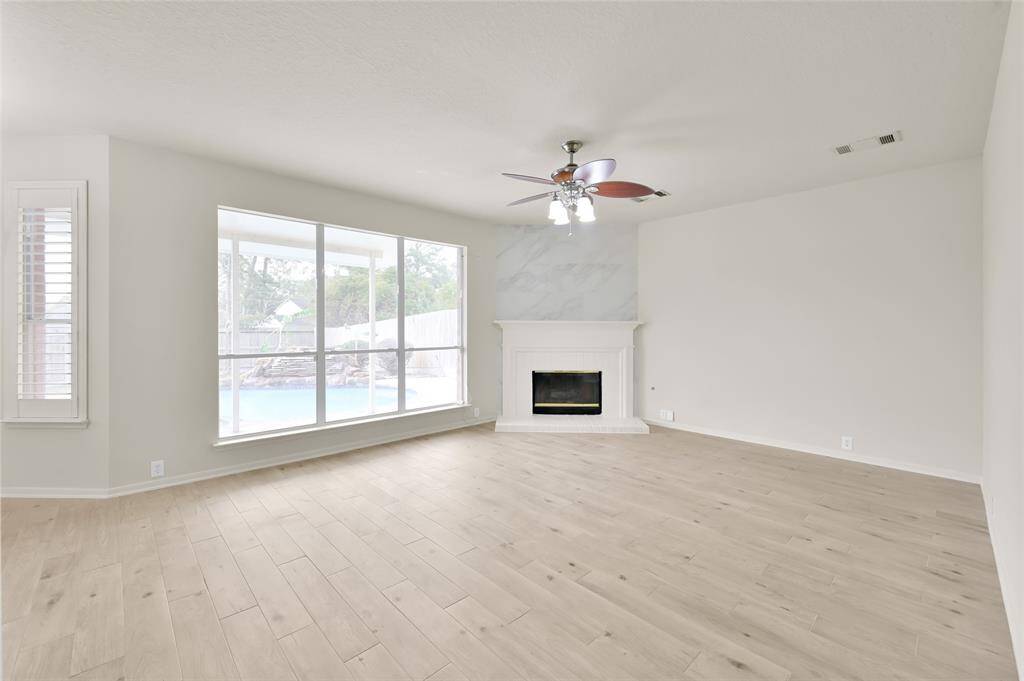
Fireplace is freshly painted
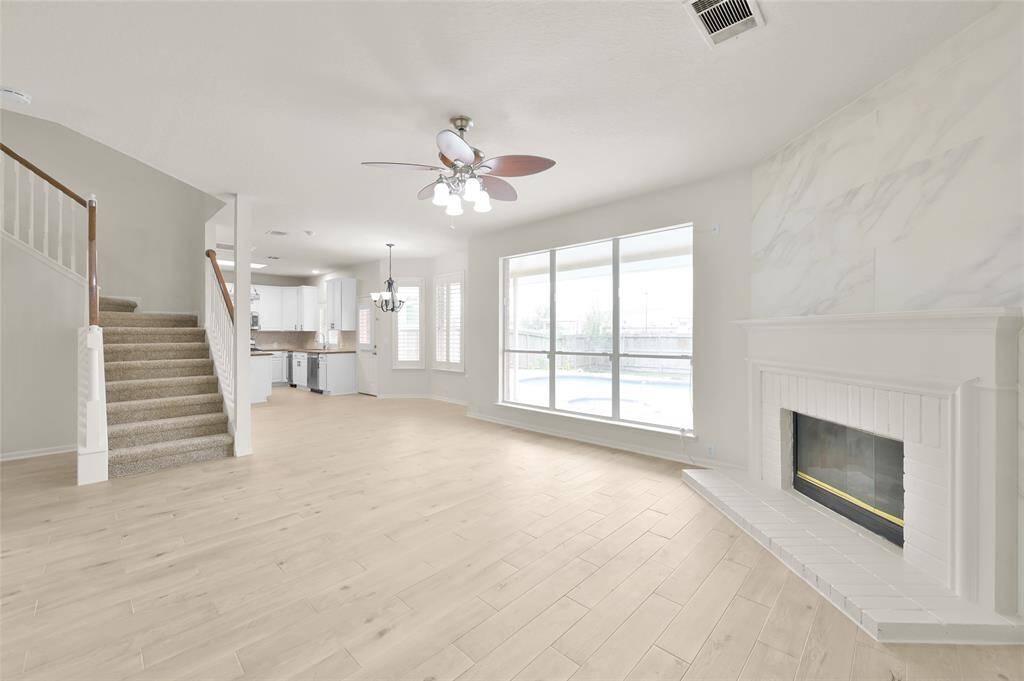
Bright and spacious living area with woodlike tile, a cozy fireplace, and large windows overlooking a pool. The open layout leads to a modern kitchen, and a staircase ascends to the upper level.
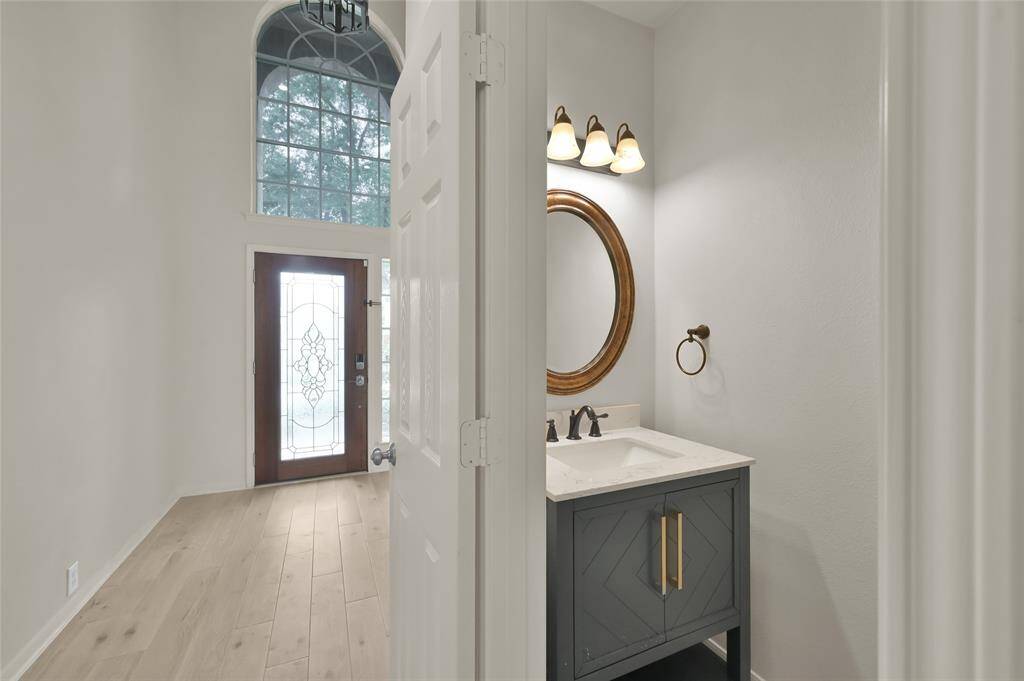
New vanity with soft closing doors in secondary bathroom
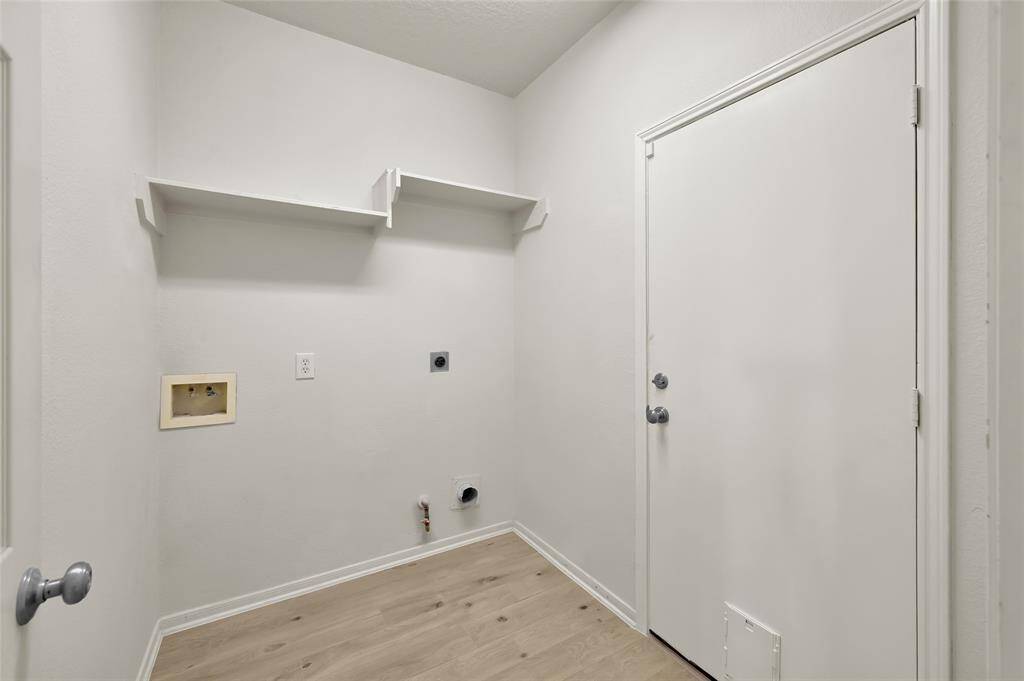
Laundry room has elecric and gas connection for all types of dryers
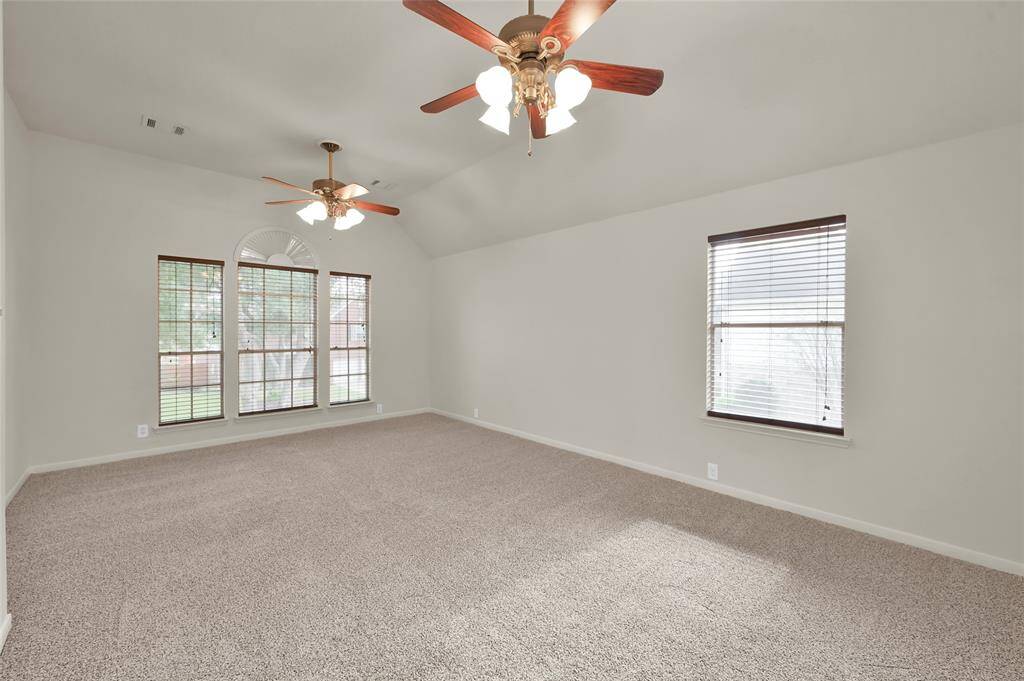
Primary bedroom is huge with plenty of space for all types of furniture
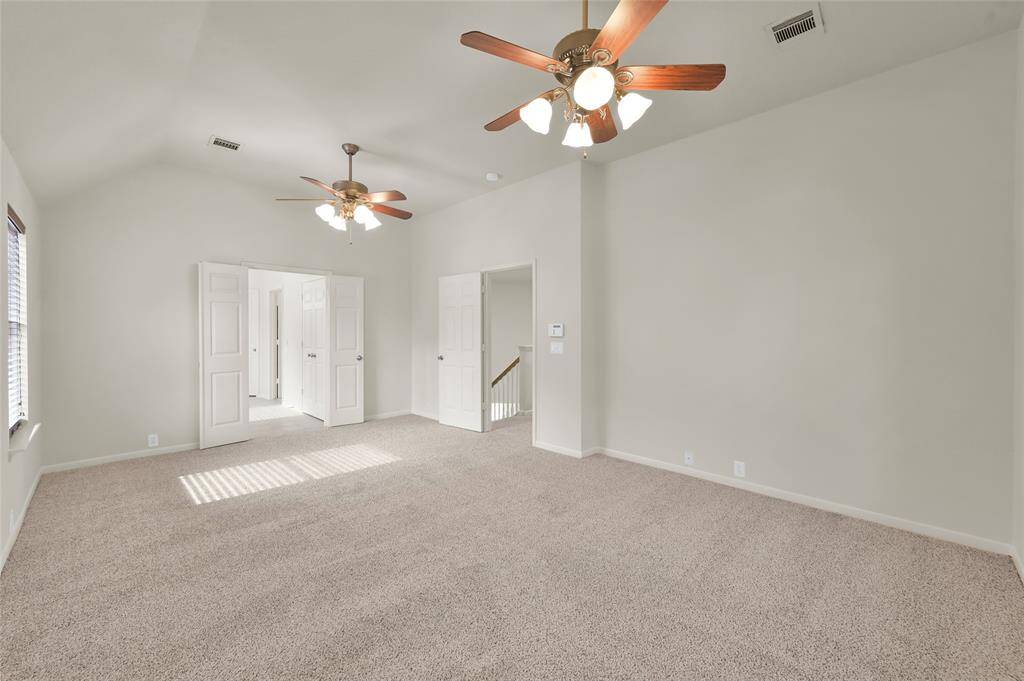
New carpet on the stairs and second floor throughout. Two ceiling fans, double doors leading to primary bedroom
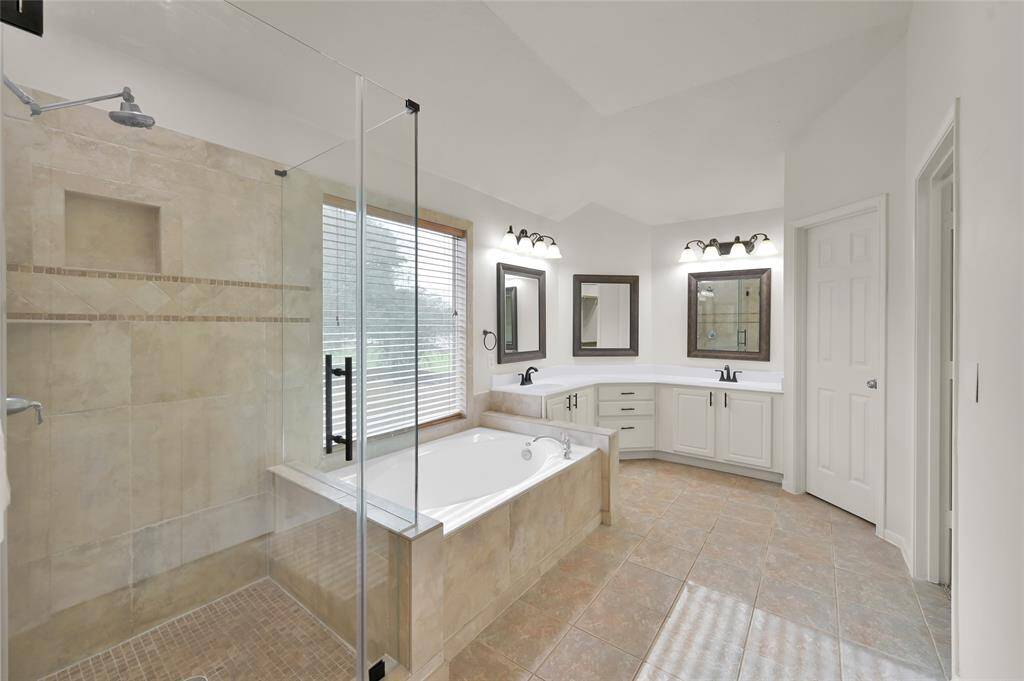
New frameless shower enclousure, double sink bath vanity
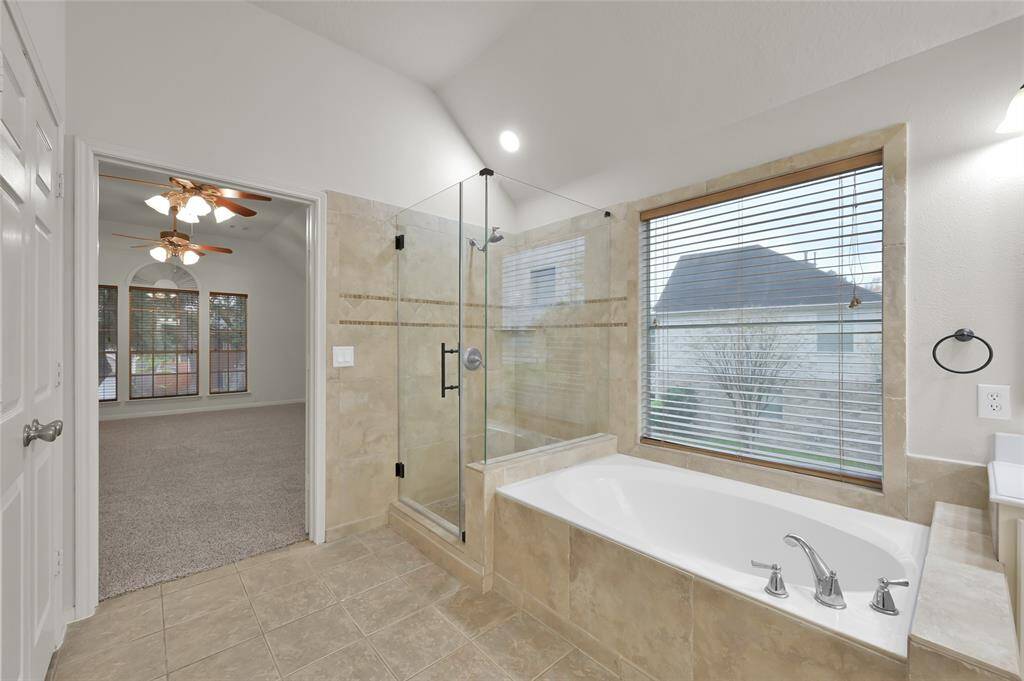
Large soaking tub
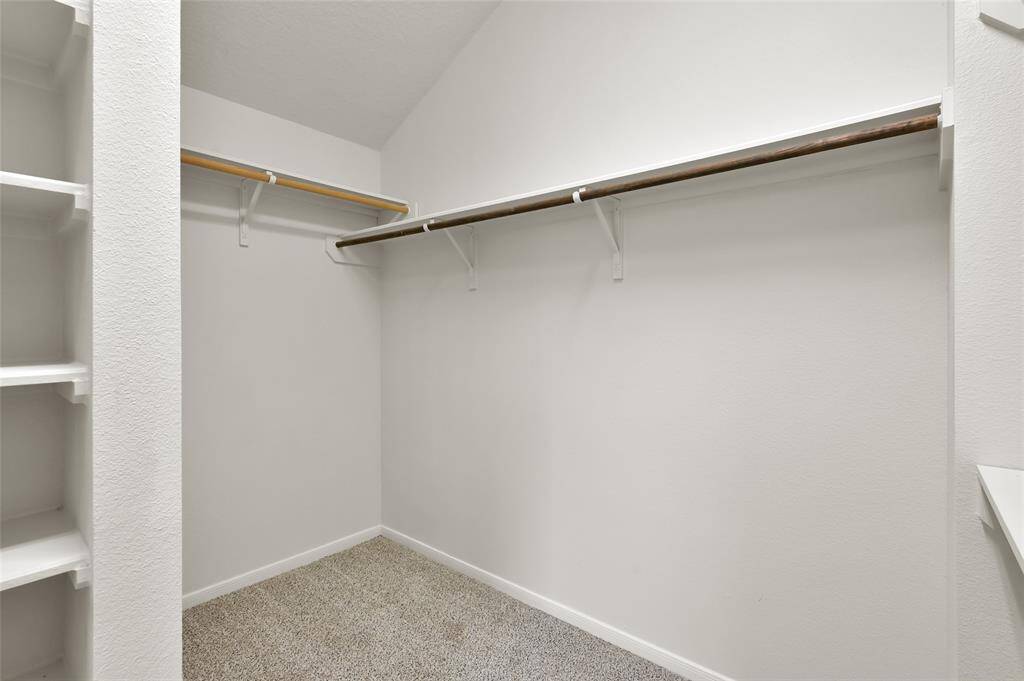
Primary closet
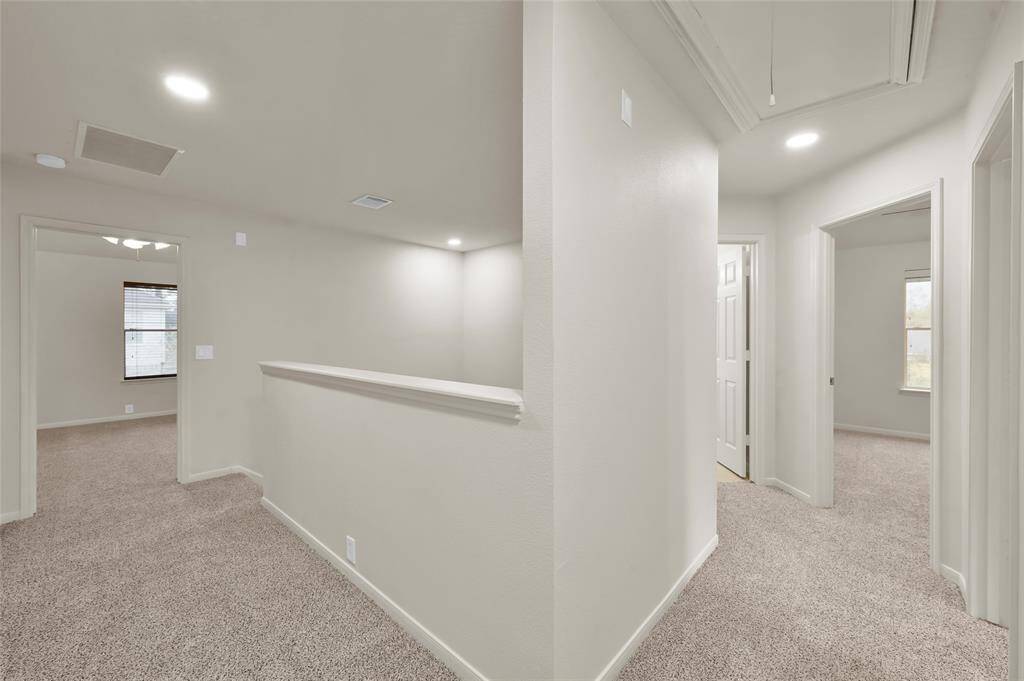
All bedrooms up
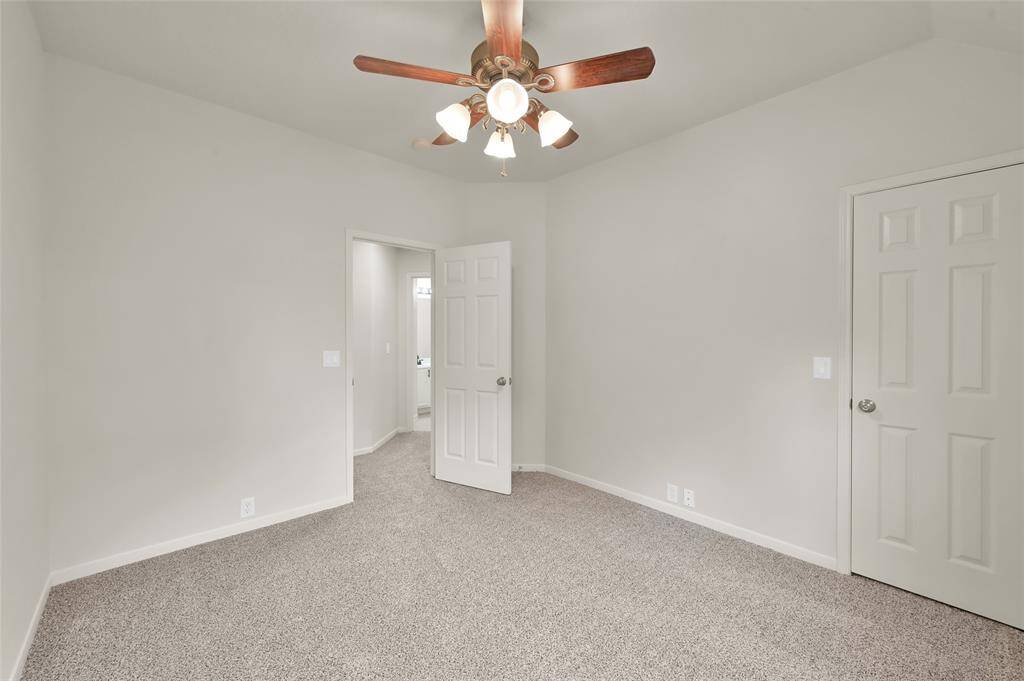
Back bedroom overlooking backyard
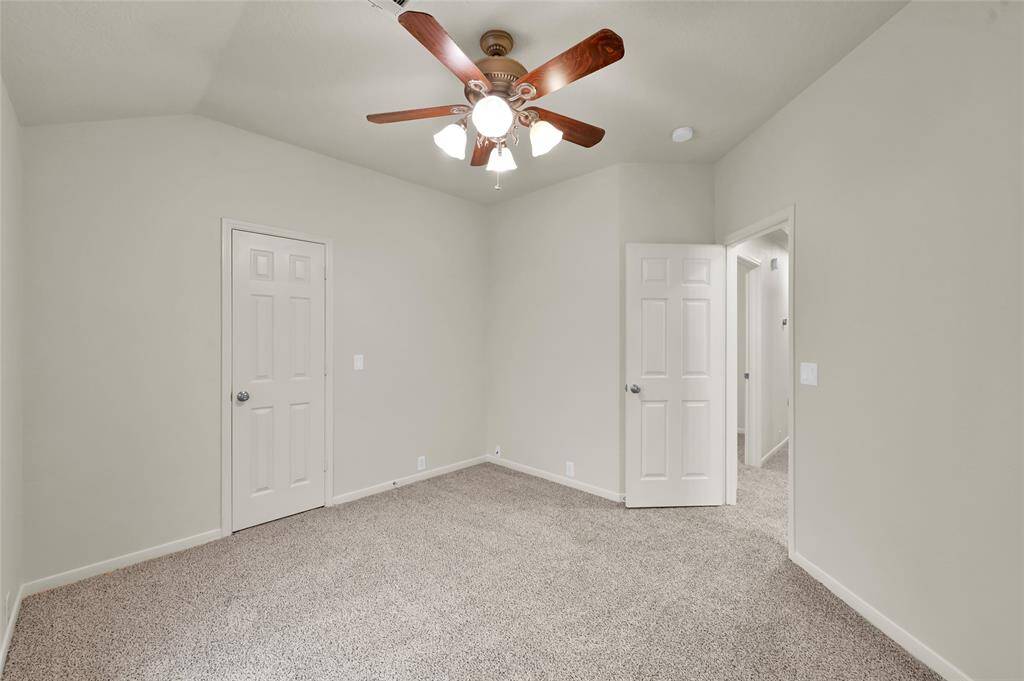
Back bedroom overlooking backyard. Ceiling fan in every bedroom
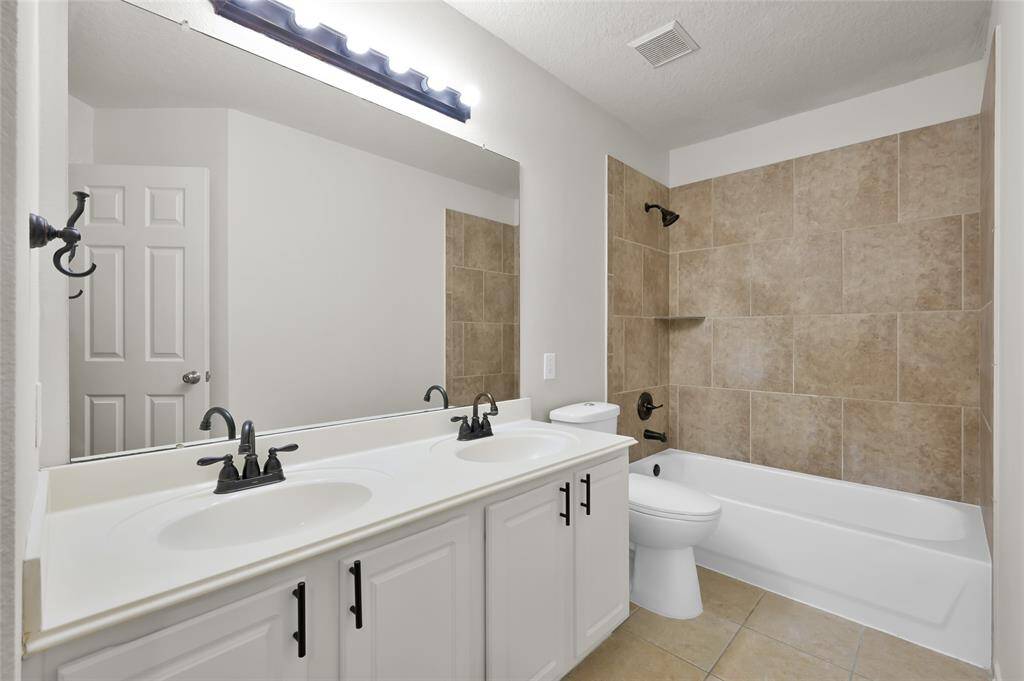
Secondary bathroom upstairs
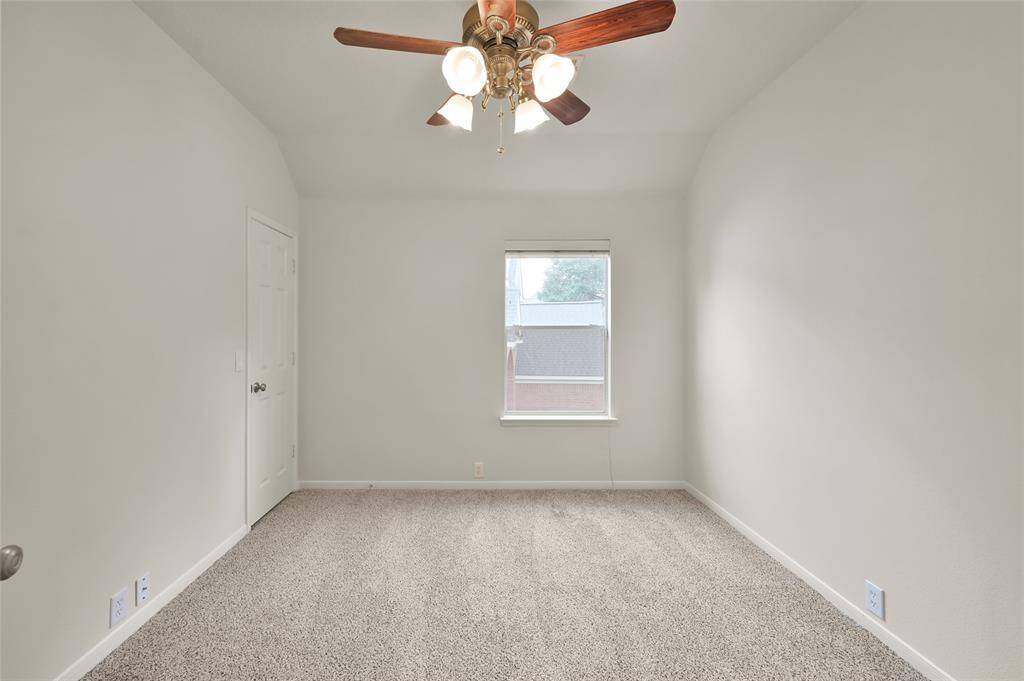
Another bedroom
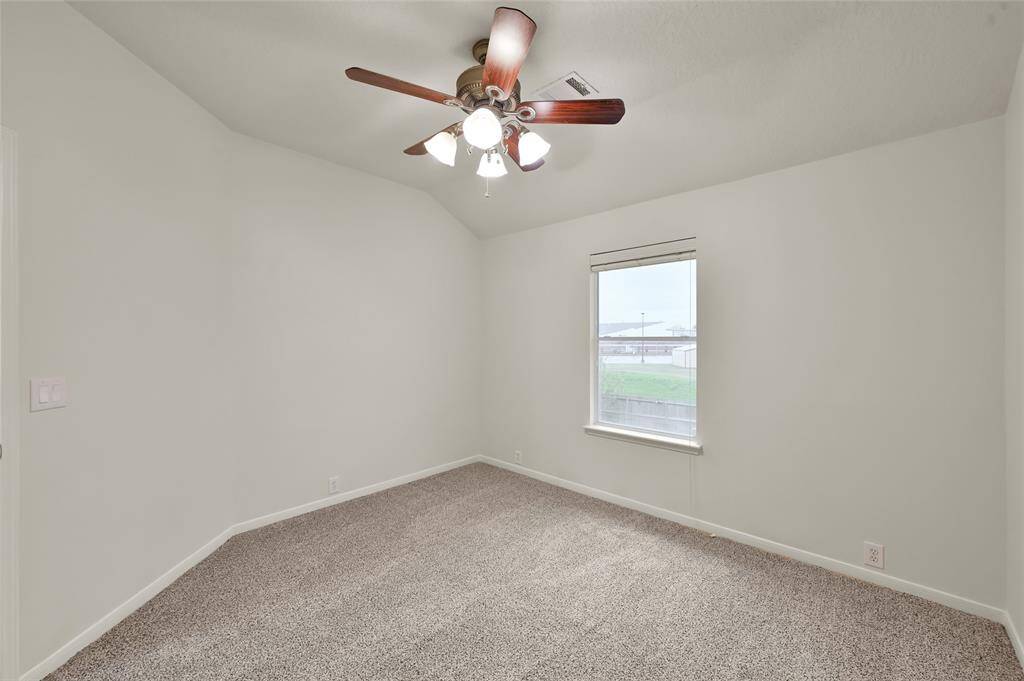
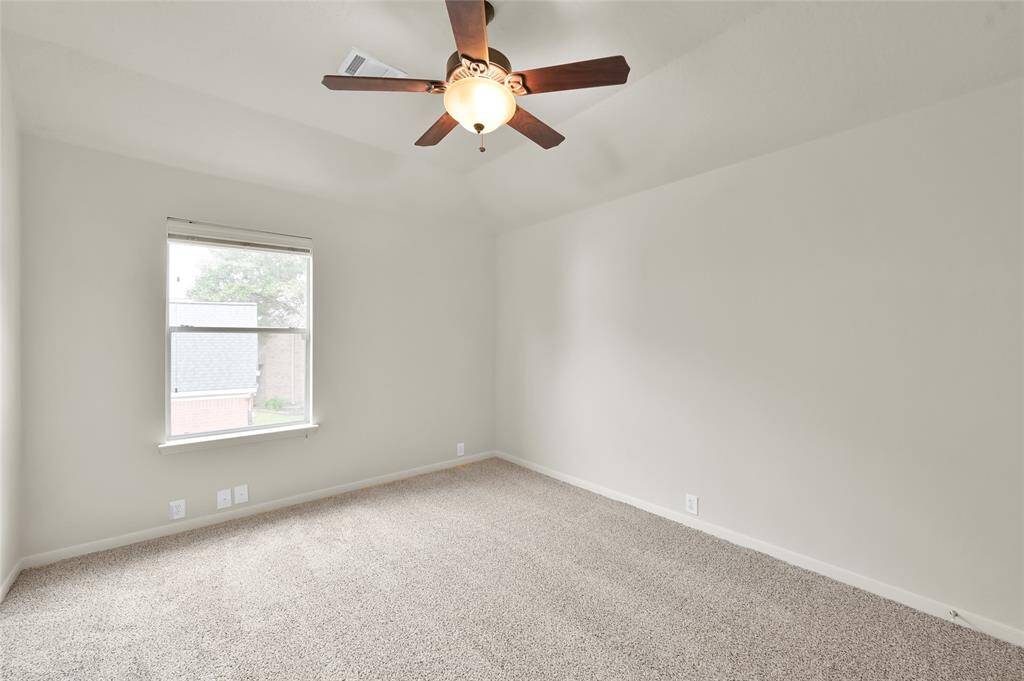
Fourth bedroom
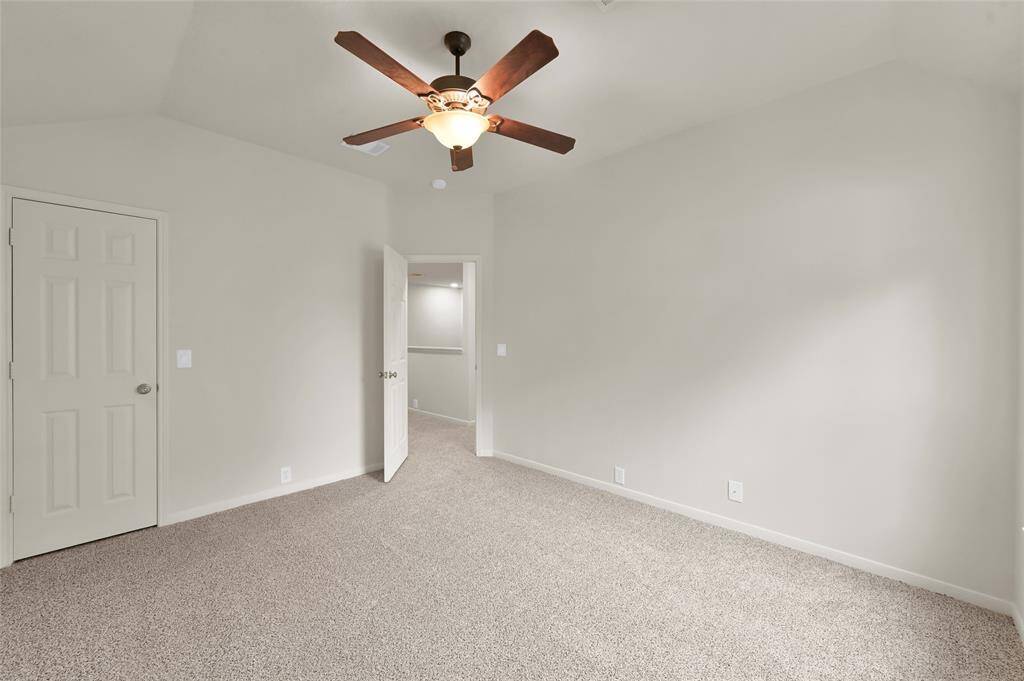
Loading neighborhood map...
Loading location map...
Loading street view...
About 6010 Kristen Park Lane
Stunning 4 BDs, 2.5 baths two story home with inviting open-concept floorplan and beautiful heated pool and spa. House features new roof, new tile on the first floor, new carpet, new paint on the walls, new kitchen cabinets paint, new grass. Kithcen boasts granite counertops, new hexagon mosaic backsplash, stainless steel appliances, wine cooler, and walk in pantry. Living room can be easily separated from dining and converted to an office. Garage has been upgraded with epoxy flooring. Huge primary bedroom with 2 ceiling fans, double doors and plenty of space for sitting area. New frameless shower enclosure in primary bathroom, large soaking tub, double sinks and large closet. Enjoy the backyard oasis with large pool and beautiful landcaping, newly installed sod front and back. No back neighbours. Easy access to schools, parks, shopping, entertainment and restaurants. House is ready to move in.
Research flood zones
Highlights
- 6010 Kristen Park Lane
- $365,000
- Single-Family
- 2,740 Home Sq Ft
- Houston 77346
- 4 Beds
- 2 Full / 1 Half Baths
- 6,926 Lot Sq Ft
General Description
- Listing Price $365,000
- City Houston
- Zip Code 77346
- Subdivision Kingwood Glen
- Listing Status Active
- Baths 2 Full & 1 Half Bath(s)
- Stories 2
- Year Built 1999 / Appraisal District
- Lot Size 6,926 / Appraisal District
- MLS # 76579393 (HAR)
- Days on Market 17 days
- Total Days on Market 17 days
- List Price / Sq Ft $133.21
- Address 6010 Kristen Park Lane
- State Texas
- County Harris
- Property Type Single-Family
- Bedrooms 4
- Garage 2
-
Style
Contemporary/Modern
- Building Sq Ft 2,740
- Market Area Atascocita North Area
- Key Map 337T
- Area 1
Taxes & Fees
- Tax ID119-848-003-0031
- Tax Rate2.2902%
- Taxes w/o Exemption/Yr$7,158 / 2023
- Maint FeeYes / $375 Annually
Room/Lot Size
- Living 12x12
- Dining12x10
- Kitchen13x12
- Breakfast12x11
- 1st Bed20x12
- 2nd Bed20x11
- 3rd Bed12x12
- 4th Bed14x11
Interior Features
- Fireplace1
-
Floors
Carpet,
Tile
- CountertopGranite
-
Heating
Central Gas
-
Cooling
Central Electric
-
Connections
Electric Dryer Connections,
Gas Dryer Connections,
Washer Connections
-
Bedrooms
1 Bedroom Up,
Primary Bed - 2nd Floor
- DishwasherYes
- RangeYes
- DisposalYes
- MicrowaveYes
-
Oven
Double Oven,
Freestanding Oven,
Gas Oven
-
Energy Feature
Digital Program Thermostat,
Energy Star Appliances,
Energy Star/CFL/LED Lights
-
Interior
Fire/Smoke Alarm,
Wine/Beverage Fridge
- LoftMaybe
Exterior Features
-
Foundation
Slab
-
Roof
Composition
-
Exterior Type
Brick,
Cement Board
-
Water Sewer
Public Sewer,
Public Water
-
Exterior
Back Yard Fenced,
Covered Patio/Deck,
Patio/Deck,
Sprinkler System
- Private PoolYes
- Area PoolMaybe
-
Lot Description
Subdivision Lot
- New ConstructionNo
-
Front Door
East
- Listing Firm
Schools (HUMBLE - 29 - Humble)
| Name |
Grade |
Great School Ranking |
Performance Index |
Distinction Designations |
| Oak Forest Elem (Humble) |
Elementary |
2 of 10 |
4 of 4 |
0 of 7 |
| Timberwood Middle |
Middle |
5 of 10 |
4 of 4 |
0 of 7 |
| Atascocita High |
High |
5 of 10 |
4 of 4 |
0 of 7 |
School information is generated by the most current available data we have. However, as school boundary maps can change, and schools can get too crowded (whereby students zoned to a school may not be able to attend in a given year if they are not registered in time), you need to independently verify and confirm enrollment and all related information directly with the school.
Similar Properties Nearby