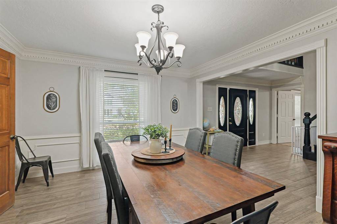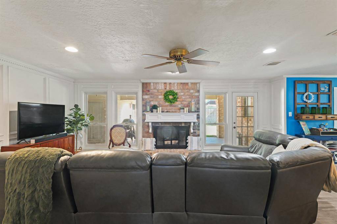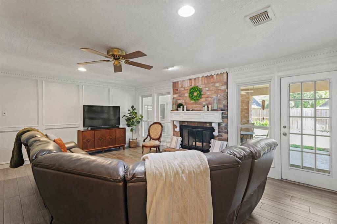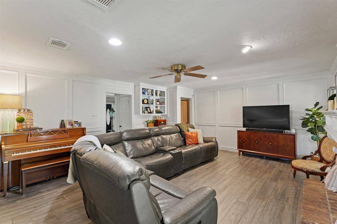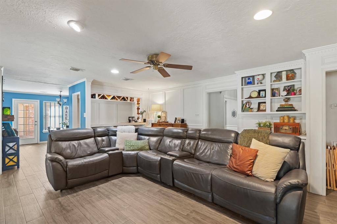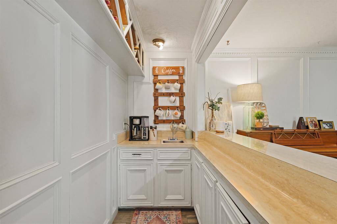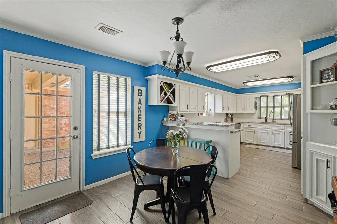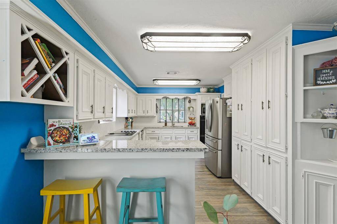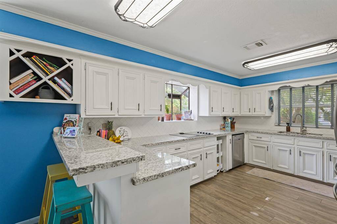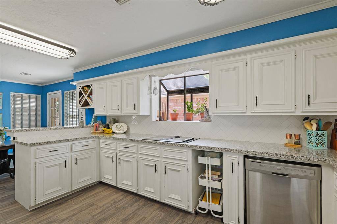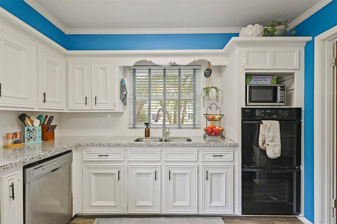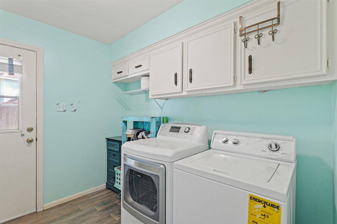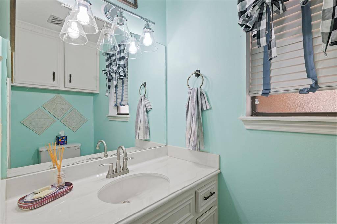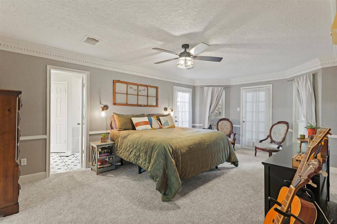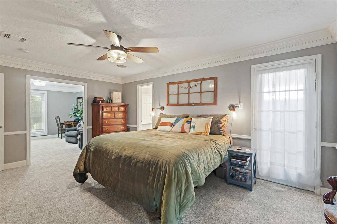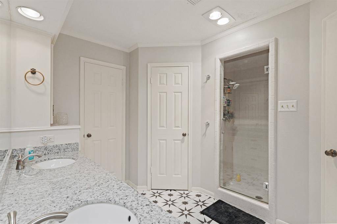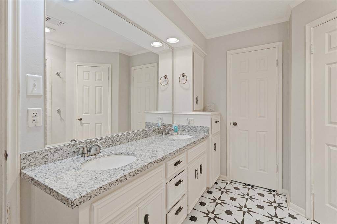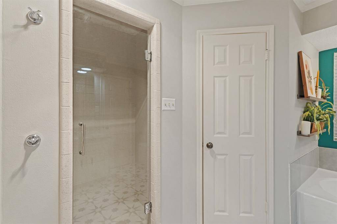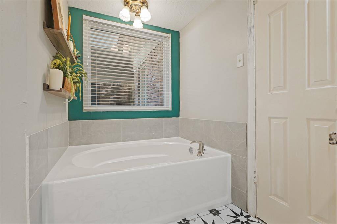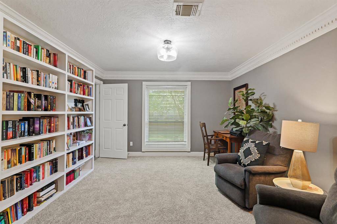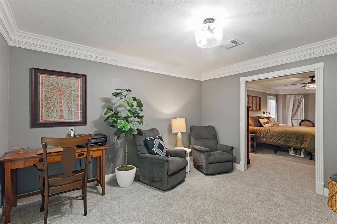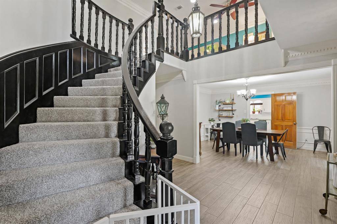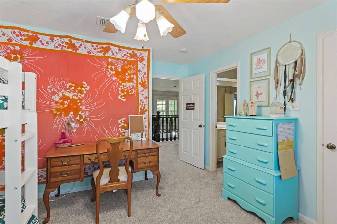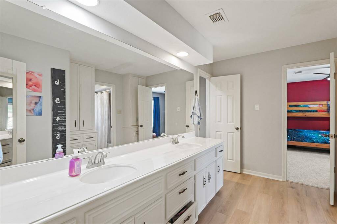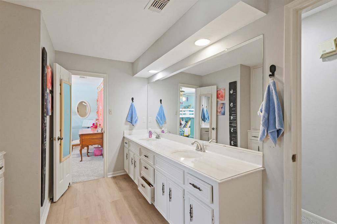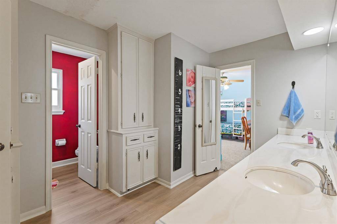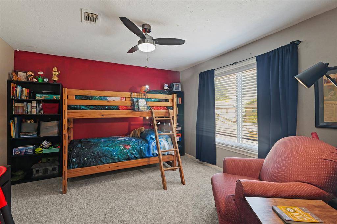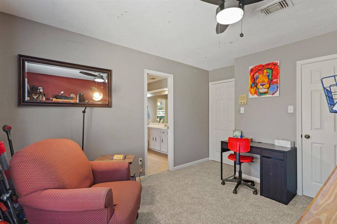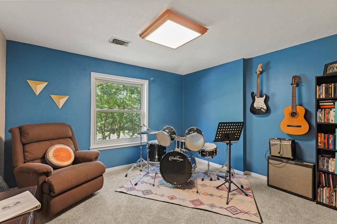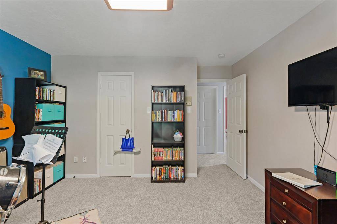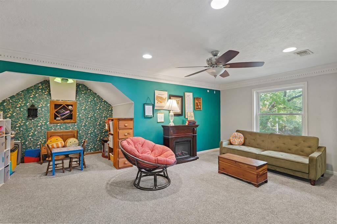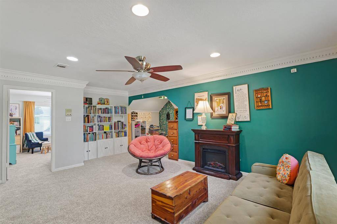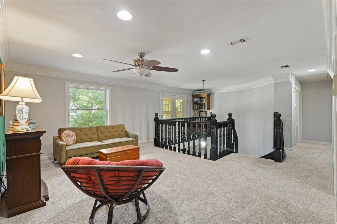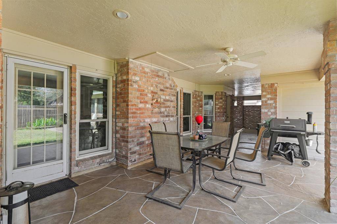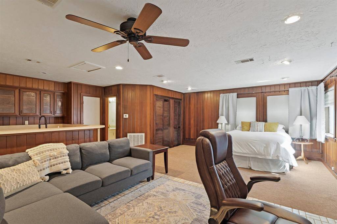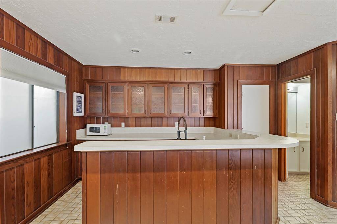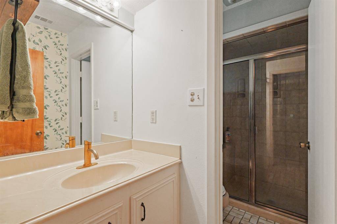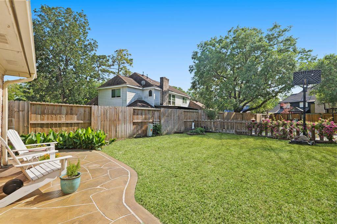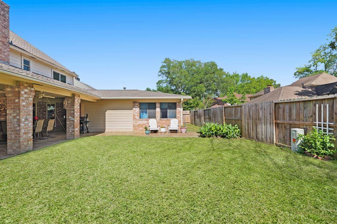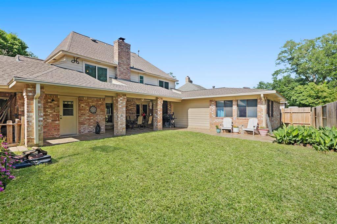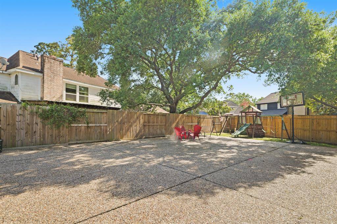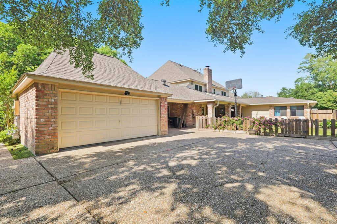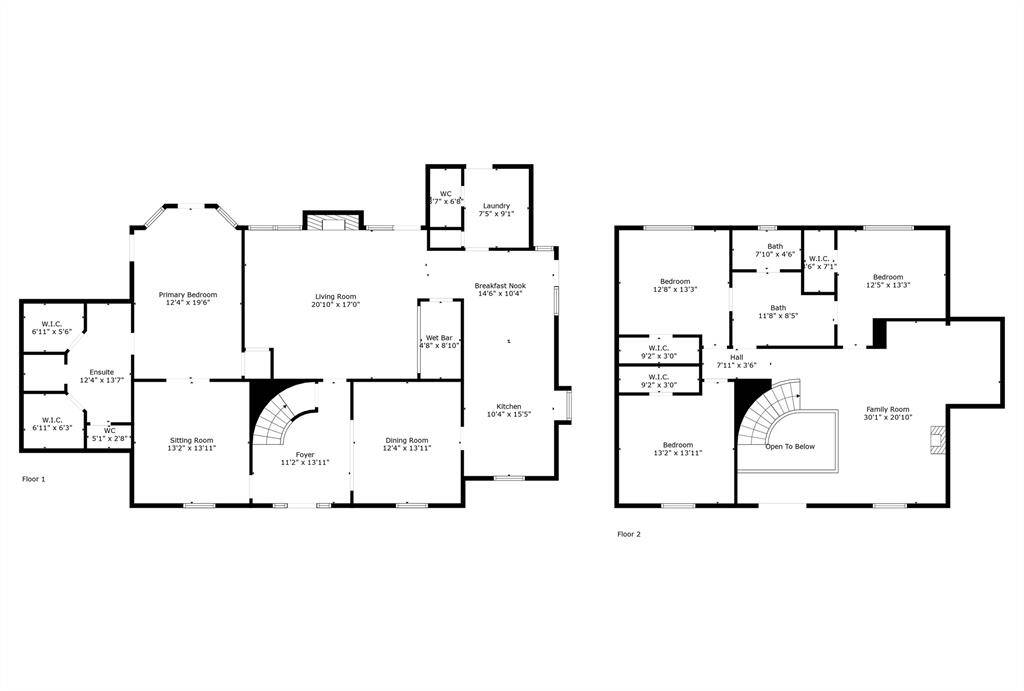8306 Rebawood Drive, Houston, Texas 77346
$390,000
5 Beds
3 Full / 1 Half Baths
Single-Family
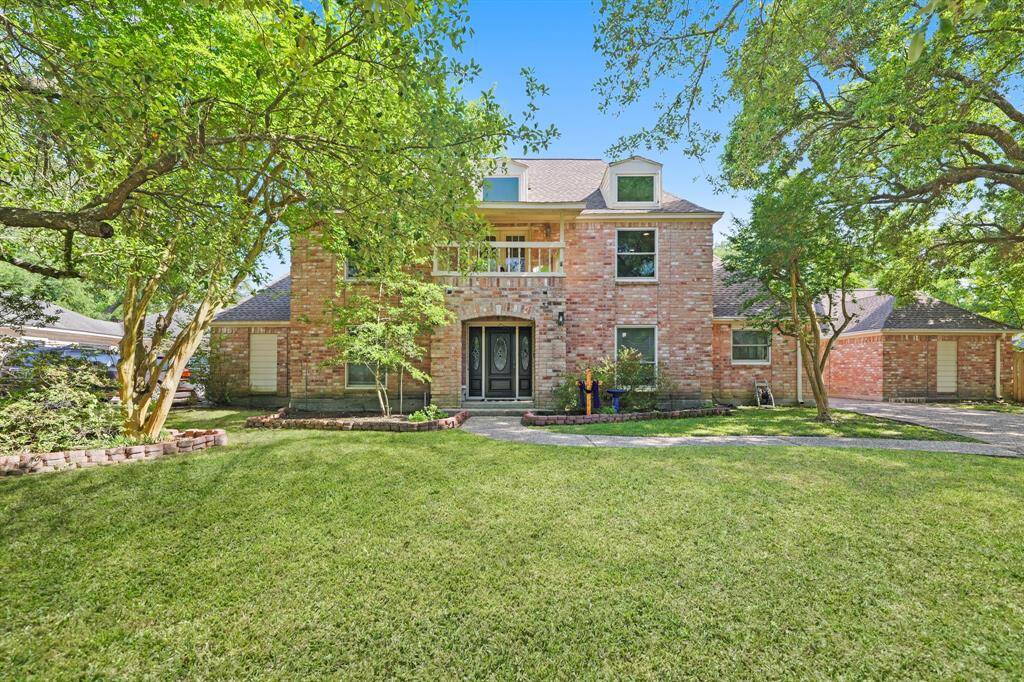

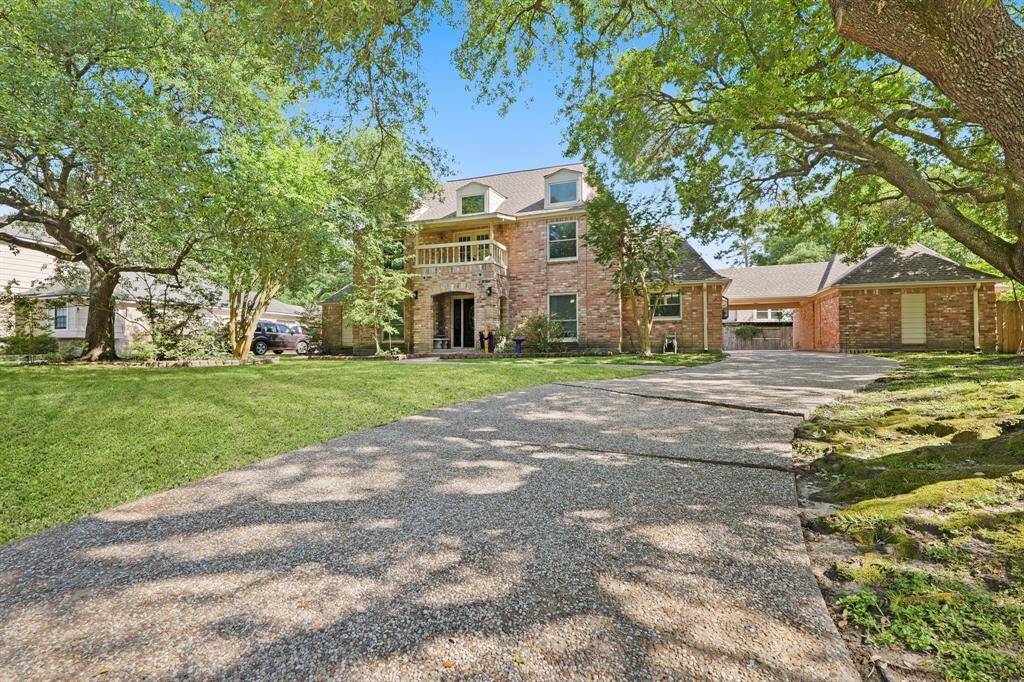
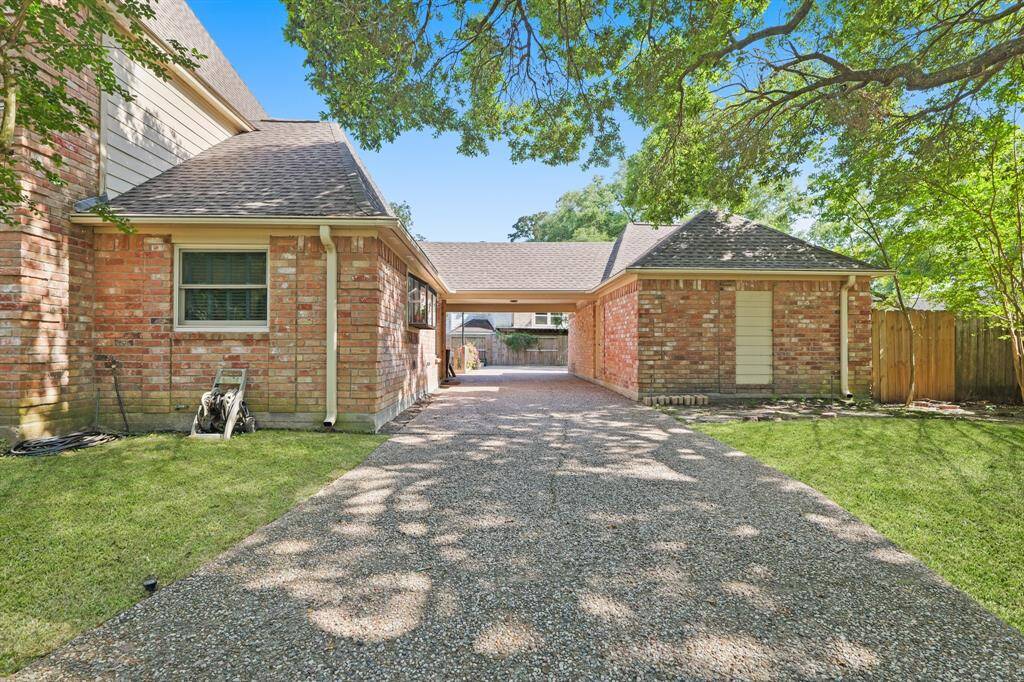
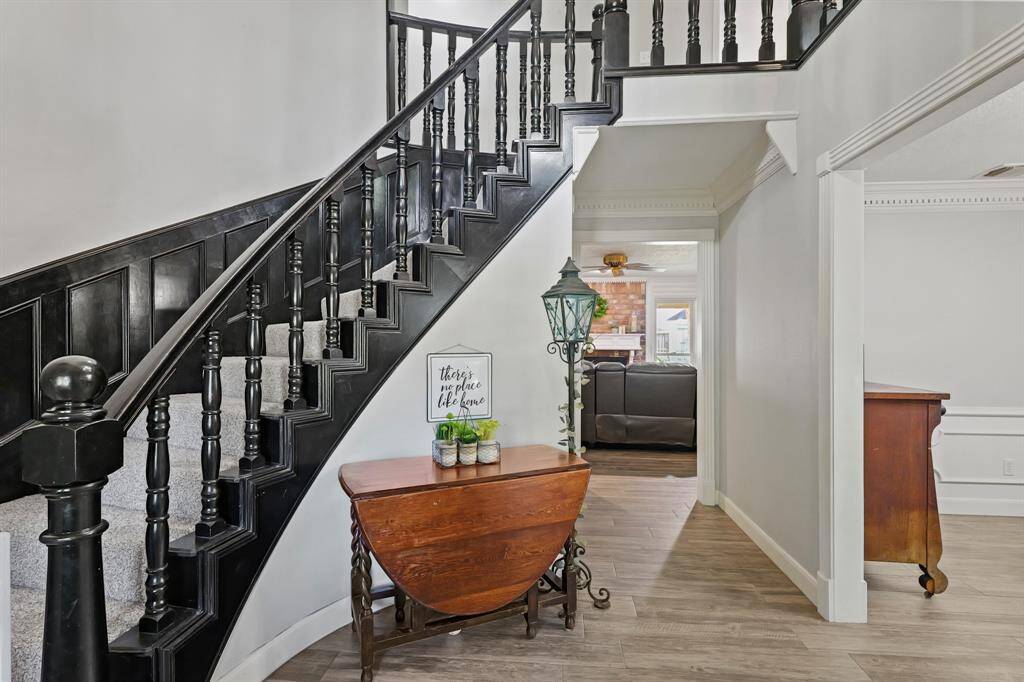
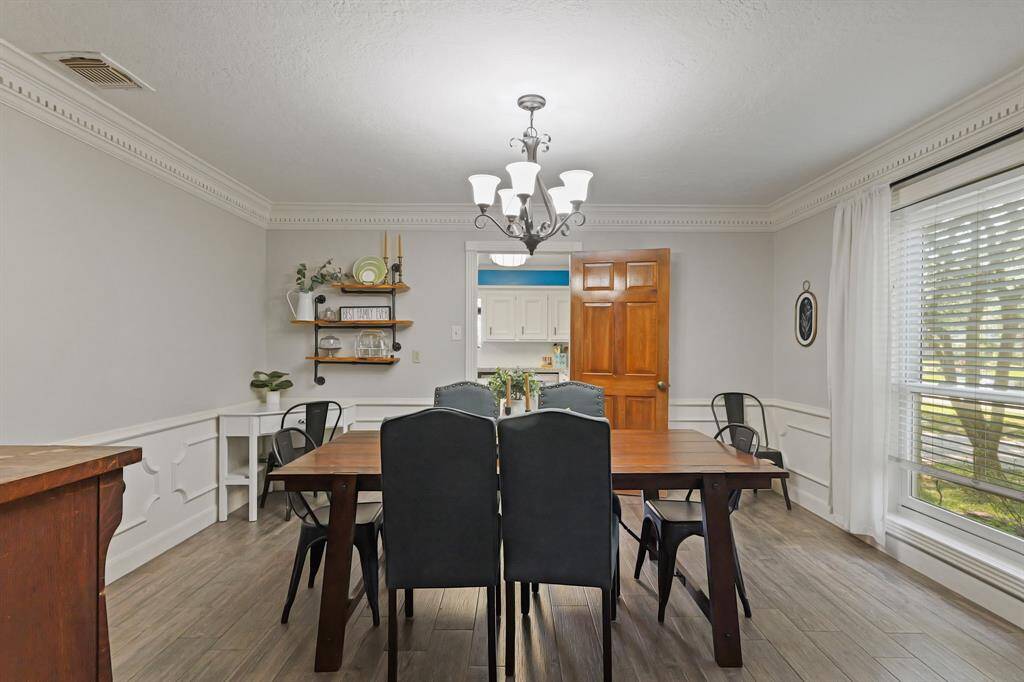
Request More Information
About 8306 Rebawood Drive
This fantastic 5 bedroom home includes an attached guest quarters! Home features a sweeping staircase, wood look tile flooring through the main areas of the bottom floor, character in it's finishes, such as dentil moulding and wainscoting, a formal dining room, living room with gas log fire place and wet bar, kitchen with granite counters, cook top and double ovens, and a primary retreat with en suite bath with a dual vanity, separate shower, and updated tub! There is a study connected to the primary with access from the front of the home as well. Upstairs, there is a game room, three ample bedrooms, and a full bathroom with LVP flooring! Fresh carpet 2025! The guest quarters feature a wet bar, room for a bed and living room furniture, and a bathroom with a shower! The charming back yard has plenty of room to run and play! There is a two car detached garage and the utility room is in the house! Roof 2023, 1 A/C unit 2023, 2nd A/C unit 2024!
Highlights
8306 Rebawood Drive
$390,000
Single-Family
3,693 Home Sq Ft
Houston 77346
5 Beds
3 Full / 1 Half Baths
13,824 Lot Sq Ft
General Description
Taxes & Fees
Tax ID
114-375-024-0009
Tax Rate
1.9905%
Taxes w/o Exemption/Yr
$7,313 / 2024
Maint Fee
Yes / $468 Annually
Maintenance Includes
Recreational Facilities
Room/Lot Size
Dining
12x14
1st Bed
12x20
2nd Bed
13x14
3rd Bed
13x13
4th Bed
13x13
5th Bed
24x12
Interior Features
Fireplace
1
Floors
Carpet, Tile, Vinyl, Vinyl Plank
Countertop
Granite
Heating
Central Gas
Cooling
Central Electric
Connections
Electric Dryer Connections, Washer Connections
Bedrooms
1 Bedroom Up, 2 Bedrooms Down, Primary Bed - 1st Floor
Dishwasher
Yes
Range
Yes
Disposal
Yes
Microwave
Yes
Oven
Double Oven, Electric Oven
Energy Feature
Ceiling Fans, Insulated/Low-E windows
Interior
Wet Bar
Loft
Maybe
Exterior Features
Foundation
Slab
Roof
Composition
Exterior Type
Brick
Water Sewer
Public Sewer, Public Water, Water District
Exterior
Back Yard, Covered Patio/Deck, Sprinkler System, Subdivision Tennis Court
Private Pool
No
Area Pool
Yes
Lot Description
In Golf Course Community, Subdivision Lot
New Construction
No
Listing Firm
Schools (HUMBLE - 29 - Humble)
| Name | Grade | Great School Ranking |
|---|---|---|
| Pineforest Elem | Elementary | 6 of 10 |
| Atascocita Middle | Middle | 5 of 10 |
| Atascocita High | High | 5 of 10 |
School information is generated by the most current available data we have. However, as school boundary maps can change, and schools can get too crowded (whereby students zoned to a school may not be able to attend in a given year if they are not registered in time), you need to independently verify and confirm enrollment and all related information directly with the school.

