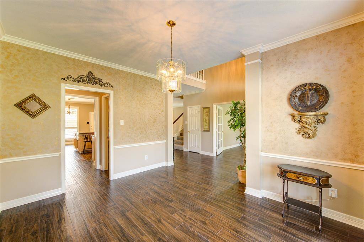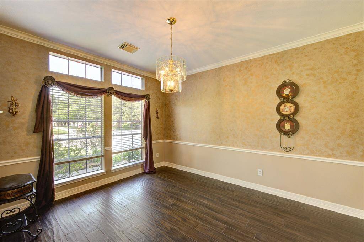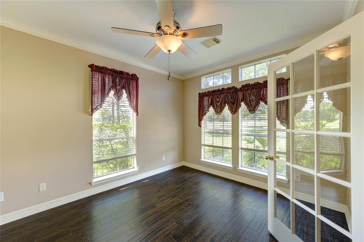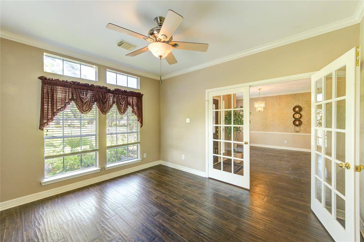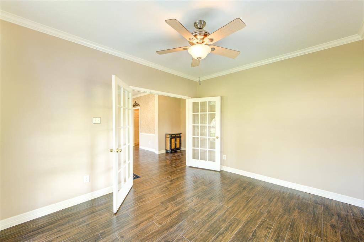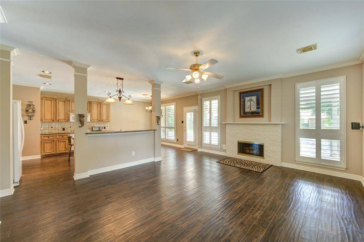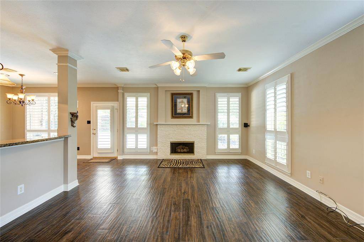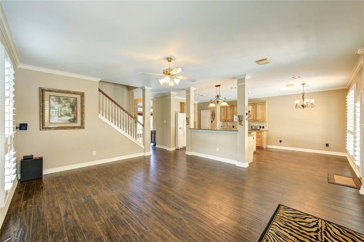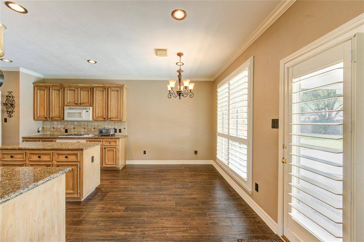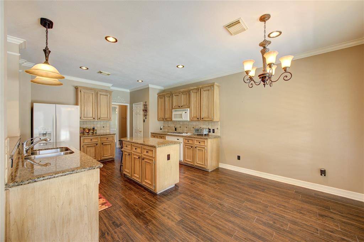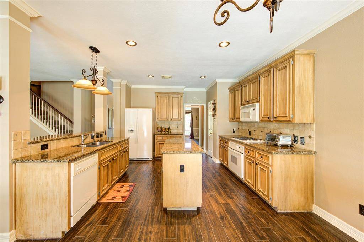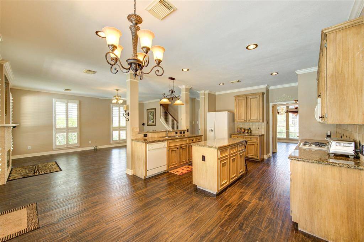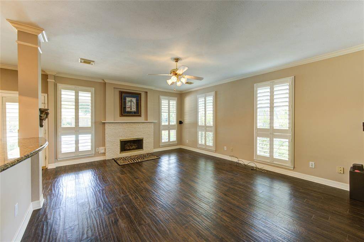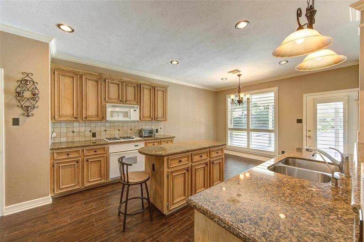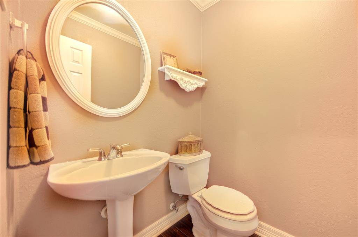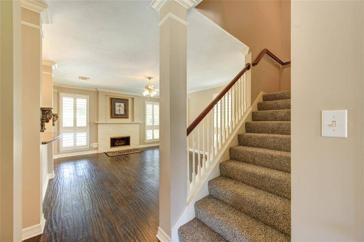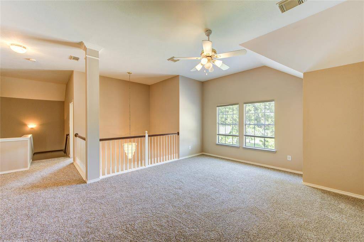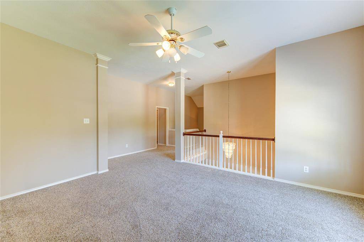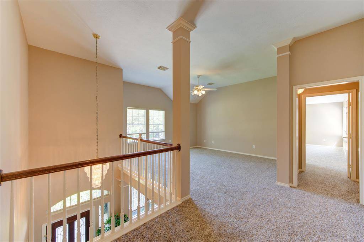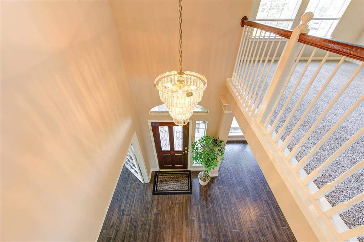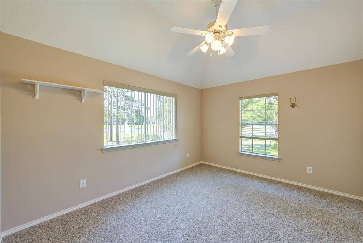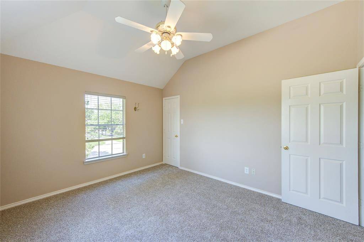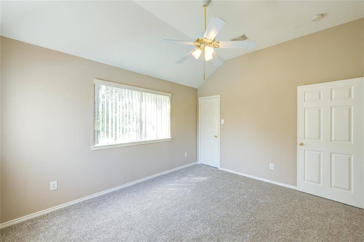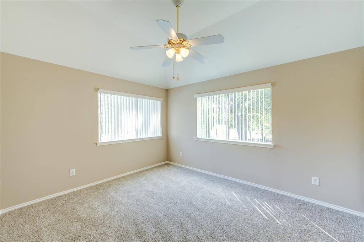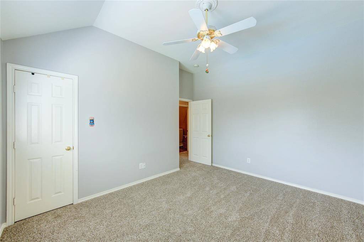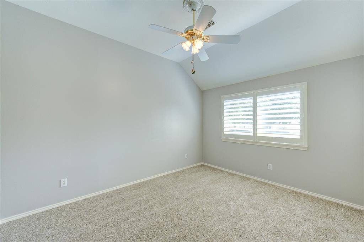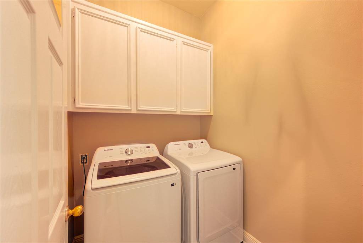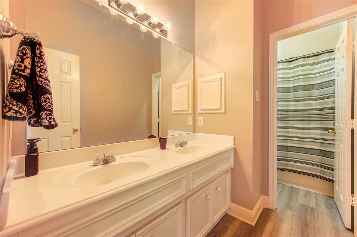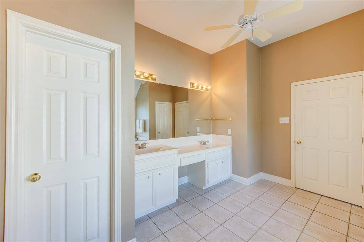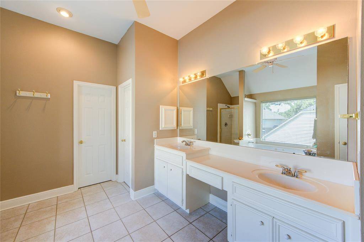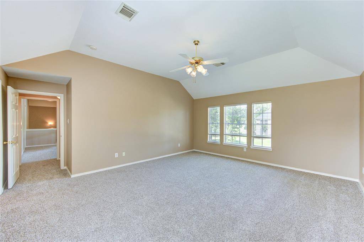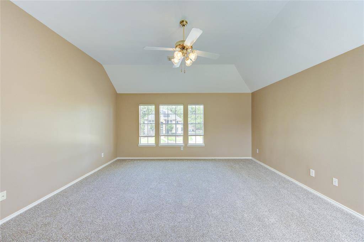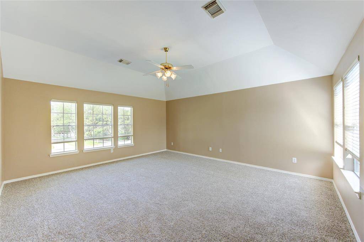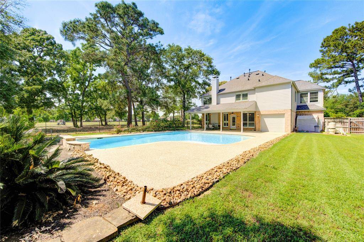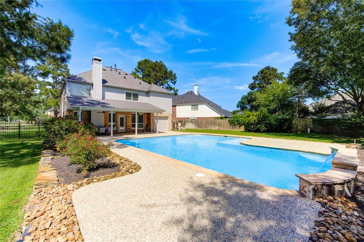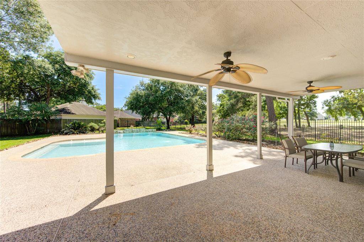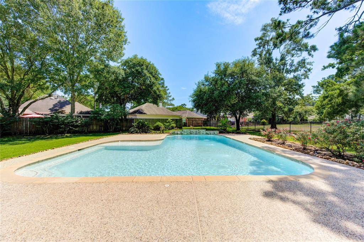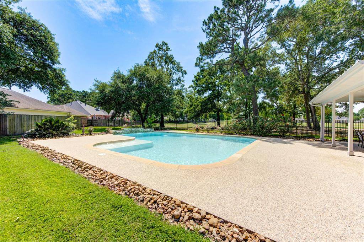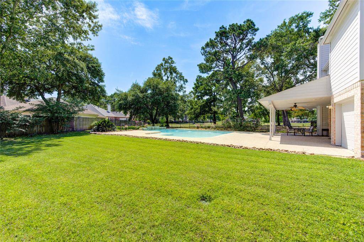7610 Cedar Jump Drive, Houston, Texas 77346
$449,000
4 Beds
2 Full / 1 Half Baths
Single-Family




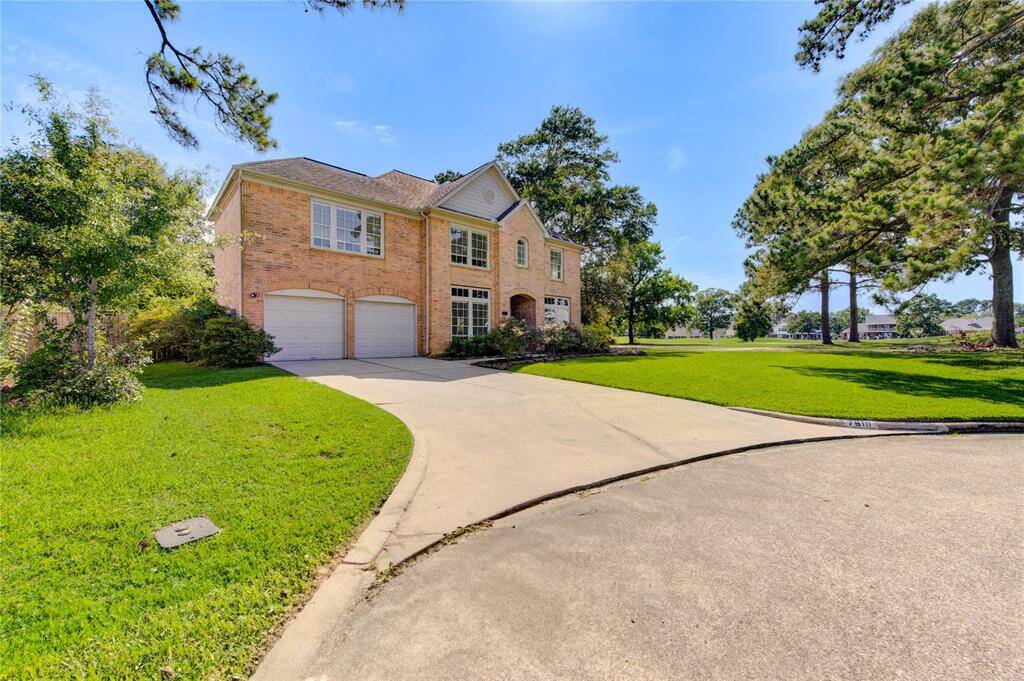
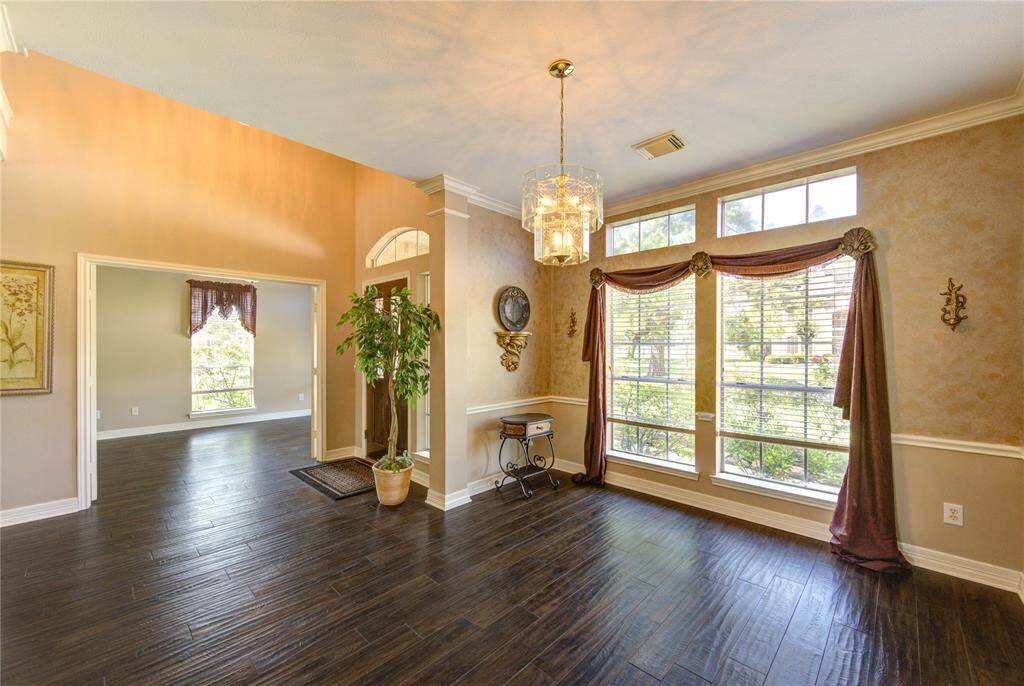
Request More Information
About 7610 Cedar Jump Drive
Enjoy resort-style living in this custom Walden home on a quiet cul-de-sac! Sitting on an oversized golf course lot, you will own one of the largest private pools in Walden—a 30x36 ft, 8-ft deep oasis, just replastered and accented with new raised wall tile. Every room offers unobstructed view of the fairways or sparkling pool! Spacious covered back patio is perfect for relaxing or entertaining. Inside, the home boasts fully updated flooring—wood-look tile downstairs and brand new carpet upstairs—plus fresh paint throughout. Living area features a fireplace with an updated stone surround. Downstairs you will also find a spacious home office with French doors, formal dining, half bath, breakfast area overlooking the pool and a huge under-stair walk-in storage closet! The unique 3-car tandem garage features a pass-through golf cart bay with direct access to the backyard. Don’t miss this rare opportunity to own a custom retreat in Walden—first time on the market!
Highlights
7610 Cedar Jump Drive
$449,000
Single-Family
3,163 Home Sq Ft
Houston 77346
4 Beds
2 Full / 1 Half Baths
12,622 Lot Sq Ft
General Description
Taxes & Fees
Tax ID
116-606-046-0057
Tax Rate
2.313%
Taxes w/o Exemption/Yr
$9,425 / 2024
Maint Fee
Yes / $415 Annually
Maintenance Includes
Grounds
Room/Lot Size
Living
18x15
Dining
13x10
Kitchen
13x11
Breakfast
11x9
1st Bed
18x16
3rd Bed
13x11
4th Bed
13x11
5th Bed
13x11
Interior Features
Fireplace
1
Floors
Carpet, Tile
Heating
Central Gas
Cooling
Central Electric
Connections
Electric Dryer Connections, Washer Connections
Bedrooms
1 Bedroom Up, Primary Bed - 2nd Floor
Dishwasher
Yes
Range
Yes
Disposal
Yes
Microwave
Yes
Oven
Gas Oven
Energy Feature
Ceiling Fans, Digital Program Thermostat
Interior
Dryer Included, Fire/Smoke Alarm, Formal Entry/Foyer, High Ceiling, Prewired for Alarm System, Refrigerator Included, Washer Included, Wired for Sound
Loft
Maybe
Exterior Features
Foundation
Slab
Roof
Composition
Exterior Type
Brick, Cement Board
Water Sewer
Water District
Exterior
Back Green Space, Back Yard Fenced, Covered Patio/Deck, Side Yard, Subdivision Tennis Court
Private Pool
Yes
Area Pool
Yes
Lot Description
Cul-De-Sac, In Golf Course Community, On Golf Course, Subdivision Lot
New Construction
No
Listing Firm
Schools (HUMBLE - 29 - Humble)
| Name | Grade | Great School Ranking |
|---|---|---|
| Maplebrook Elem | Elementary | 3 of 10 |
| Atascocita Middle | Middle | 5 of 10 |
| Atascocita High | High | 5 of 10 |
School information is generated by the most current available data we have. However, as school boundary maps can change, and schools can get too crowded (whereby students zoned to a school may not be able to attend in a given year if they are not registered in time), you need to independently verify and confirm enrollment and all related information directly with the school.

