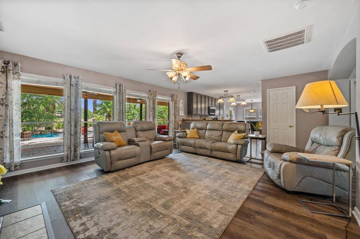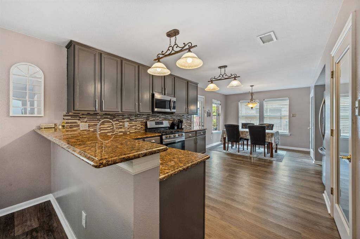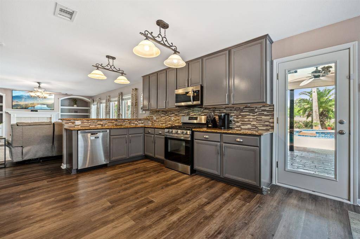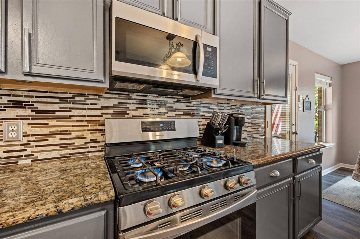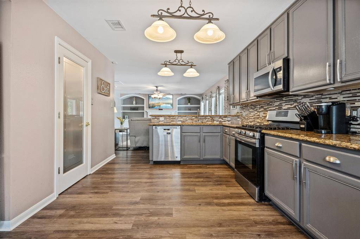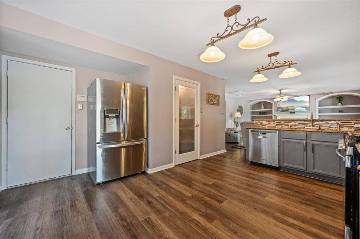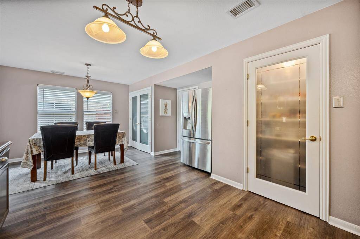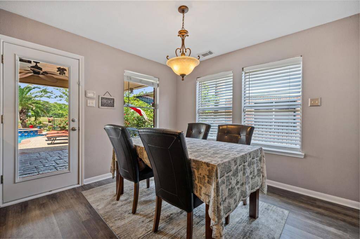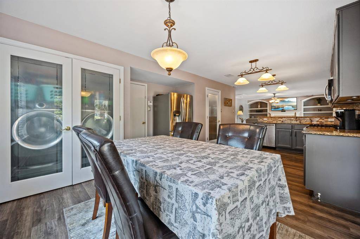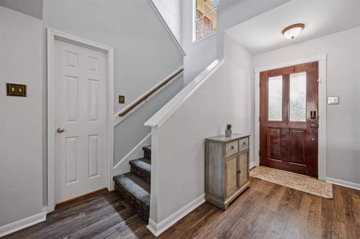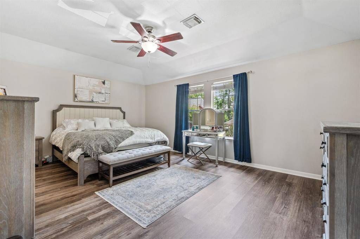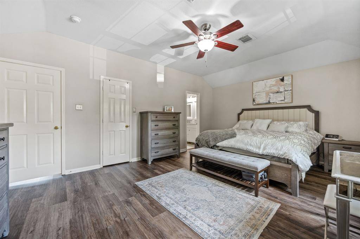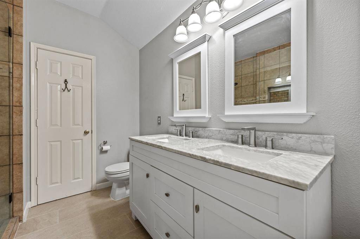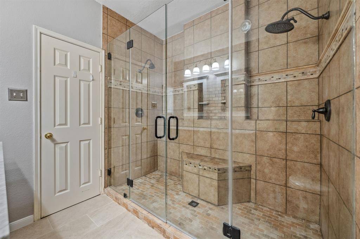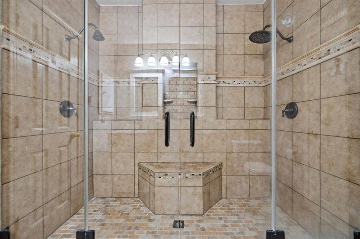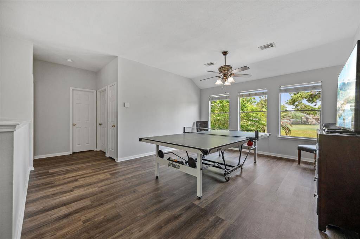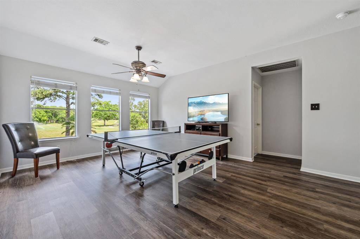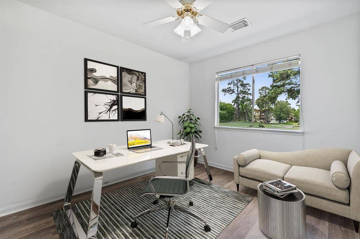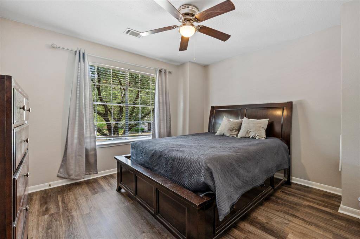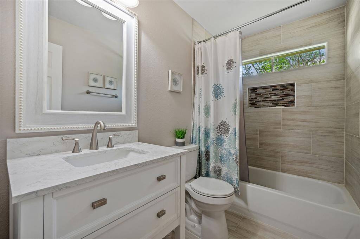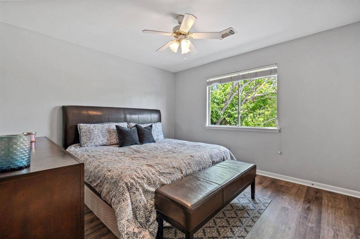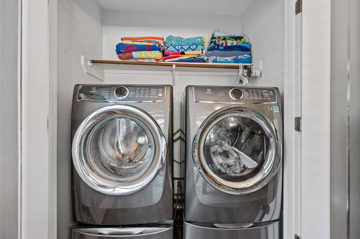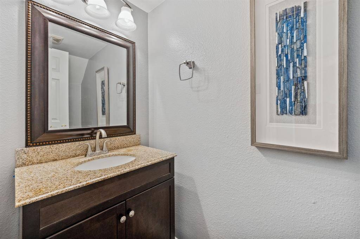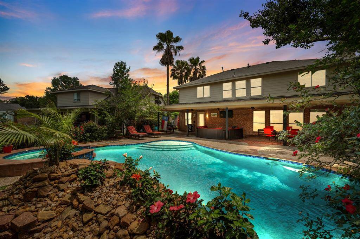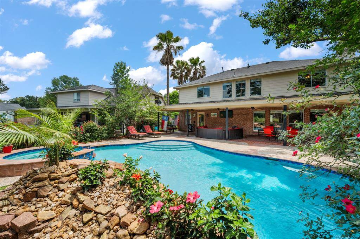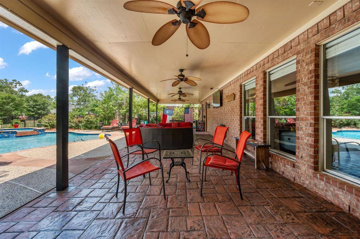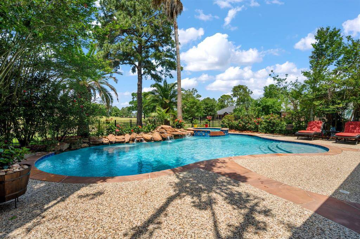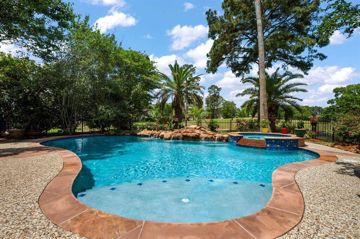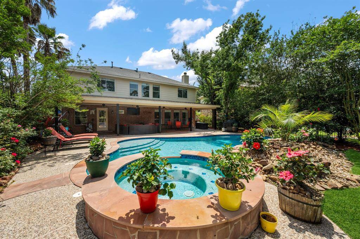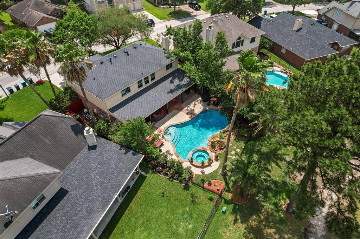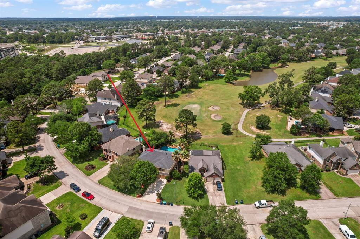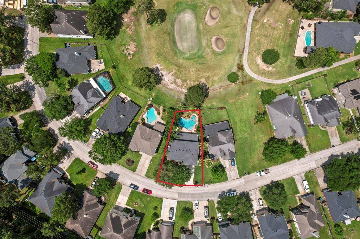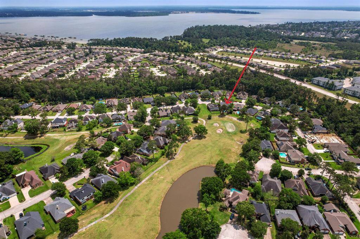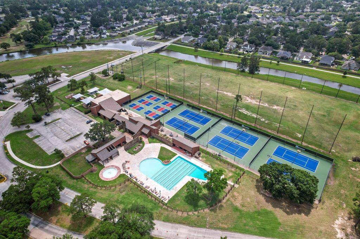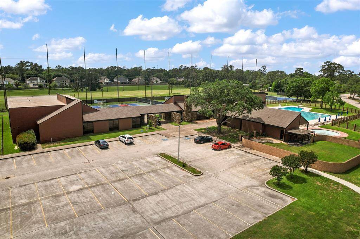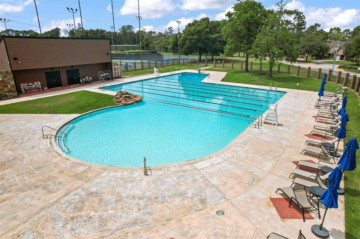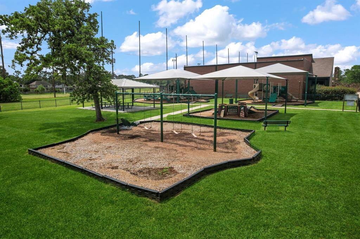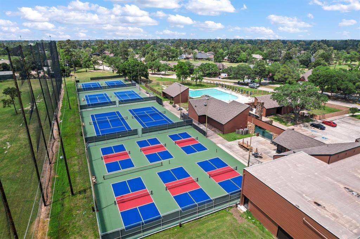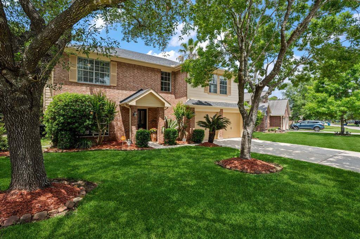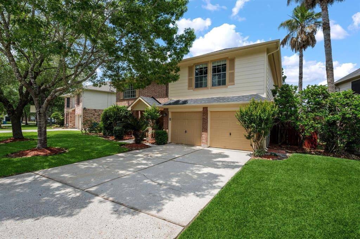7703 Silver Lure Drive, Houston, Texas 77346
$349,900
4 Beds
2 Full / 1 Half Baths
Single-Family
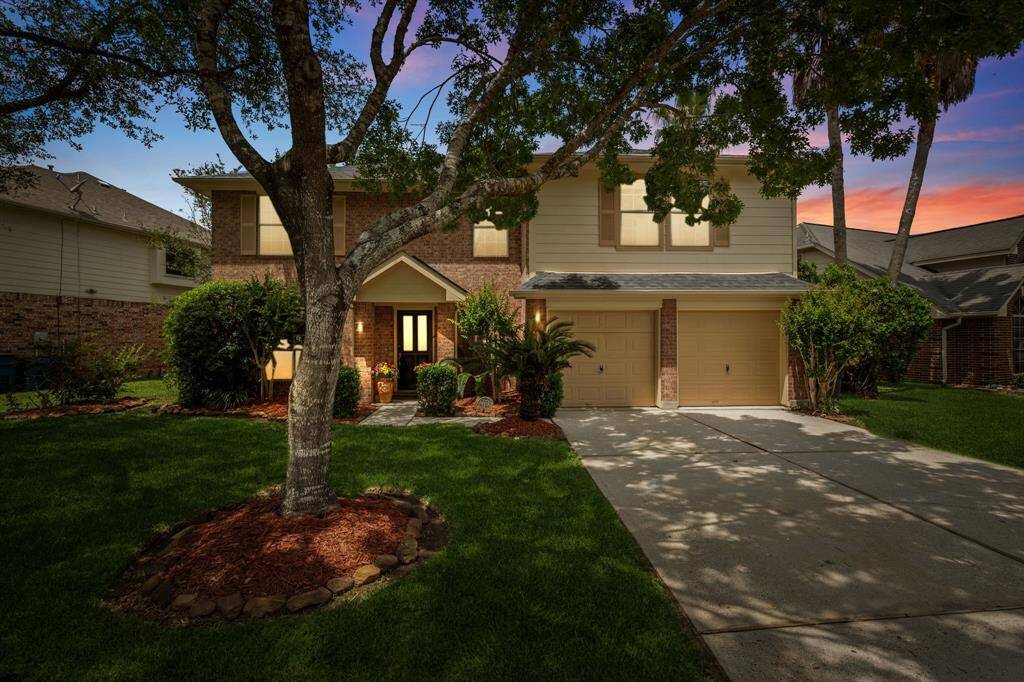

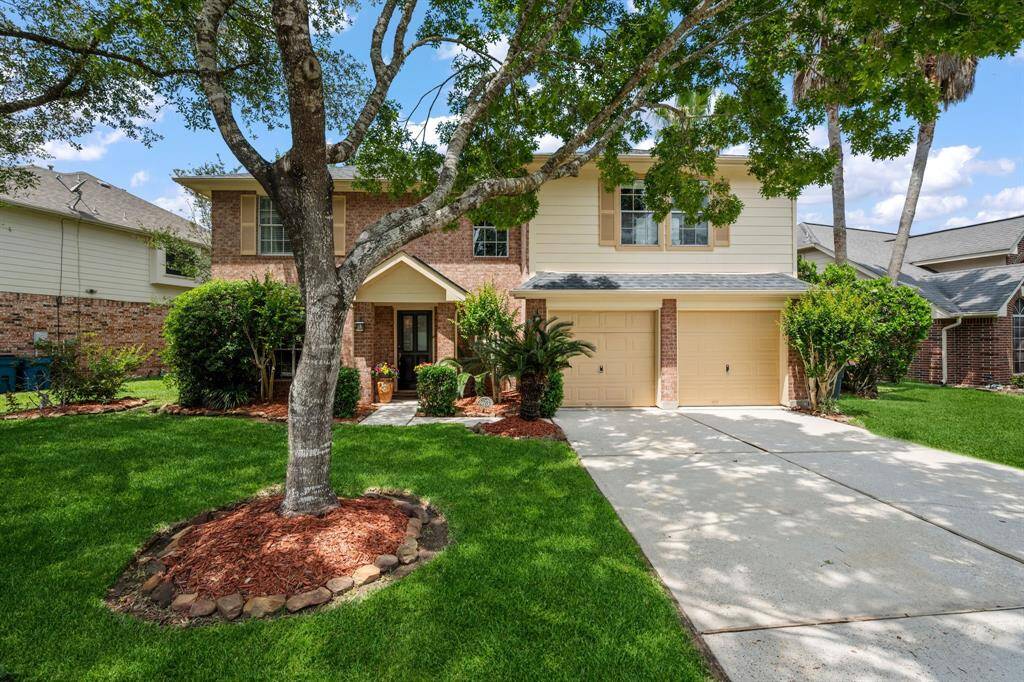
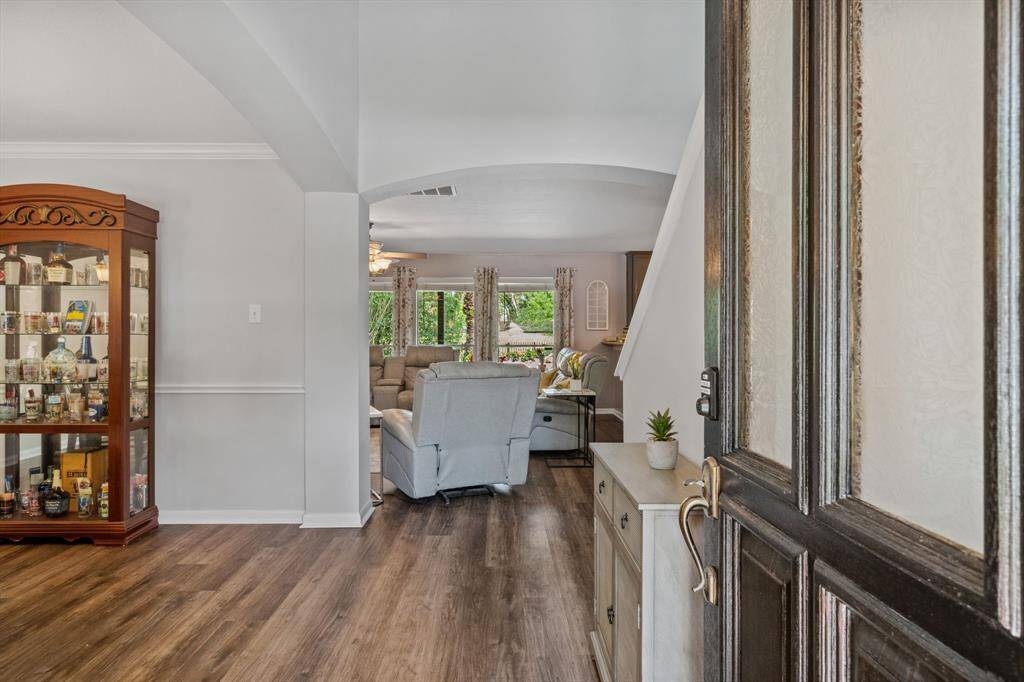
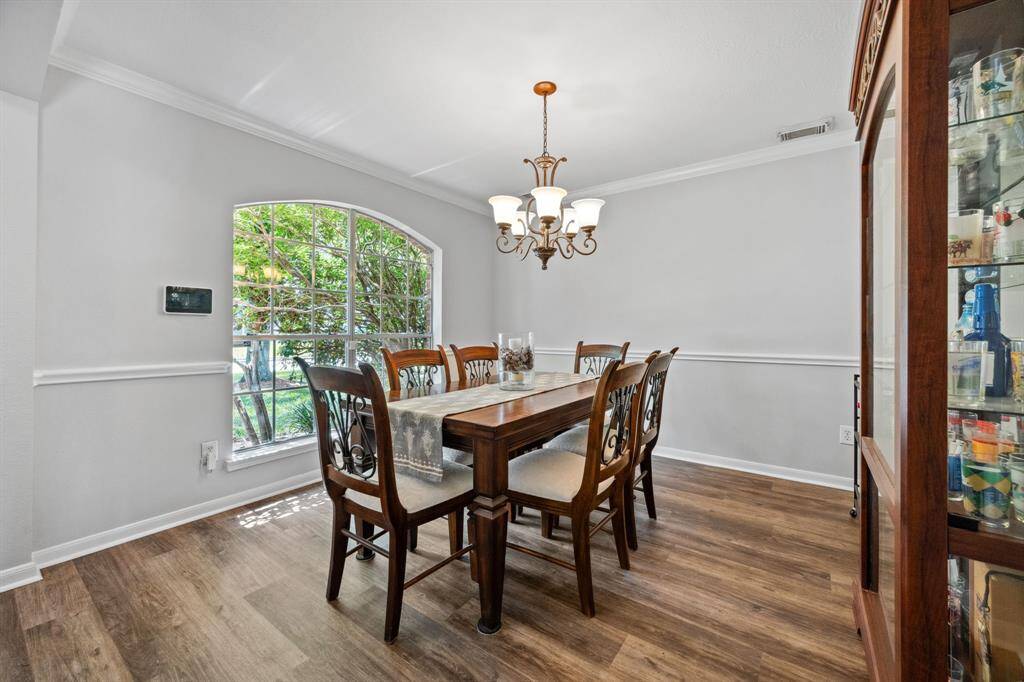
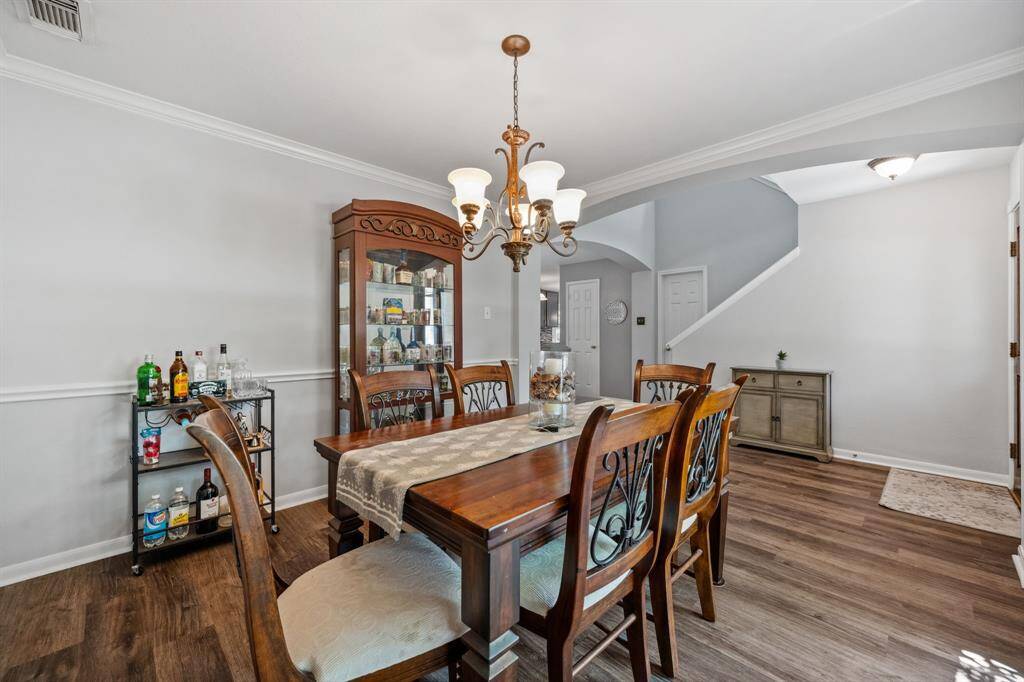
Request More Information
About 7703 Silver Lure Drive
Original owner, meticulously maintained 4BR & 2.5 bath home w/LVP throughout offers perfect blend of comfort & luxury. Stunning views as home backs to 14th green- no rear neighbors!Step into your own backyard oasis featuring sparkling pool,spa plus large covered patio ideal for relaxing/entertaining. Upstairs includes a versatile game room, perfect for movie nights/play space. Most of home interior recently repainted & bathrooms updated in 2024. Spacious open concept home catering to modern living w/ formal dining, large family room w/custom built-ins & gas log fireplace & kitchen with sunny breakfast nook that overlooks the view of the backyard paradise and golf course.Primary suite offers en-suite bath w/ double sinks, oversized shower w/ seating & frameless glass doors & 2 walk-in closets. 3 secondary BR & modern bath offer lots of space for family & friends.Game room boasts space for relaxing/entertaining. Large kitchen w/granite counters, gas range,SS appliances, & walk-in pantry.
Highlights
7703 Silver Lure Drive
$349,900
Single-Family
2,540 Home Sq Ft
Houston 77346
4 Beds
2 Full / 1 Half Baths
7,740 Lot Sq Ft
General Description
Taxes & Fees
Tax ID
115-567-026-0029
Tax Rate
2.313%
Taxes w/o Exemption/Yr
$7,268 / 2024
Maint Fee
Yes / $823 Annually
Room/Lot Size
Dining
11 x 12
Breakfast
10 x 11
1st Bed
13 x 19
2nd Bed
10 x 12
3rd Bed
11 x 12
4th Bed
11 x 12
Interior Features
Fireplace
1
Floors
Tile, Vinyl Plank
Heating
Central Gas
Cooling
Central Electric
Connections
Electric Dryer Connections, Gas Dryer Connections, Washer Connections
Bedrooms
1 Bedroom Up, Primary Bed - 2nd Floor
Dishwasher
Yes
Range
Yes
Disposal
Yes
Microwave
Yes
Oven
Gas Oven, Single Oven
Energy Feature
Ceiling Fans
Interior
Alarm System - Leased, Crown Molding, Fire/Smoke Alarm, Spa/Hot Tub, Window Coverings
Loft
Maybe
Exterior Features
Foundation
Slab
Roof
Composition
Exterior Type
Brick, Cement Board, Wood
Water Sewer
Water District
Exterior
Back Yard, Back Yard Fenced, Covered Patio/Deck, Fully Fenced, Patio/Deck, Spa/Hot Tub, Subdivision Tennis Court
Private Pool
Yes
Area Pool
Yes
Lot Description
In Golf Course Community, On Golf Course, Subdivision Lot
New Construction
No
Listing Firm
Schools (HUMBLE - 29 - Humble)
| Name | Grade | Great School Ranking |
|---|---|---|
| Maplebrook Elem | Elementary | 4 of 10 |
| Atascocita Middle | Middle | 5 of 10 |
| Atascocita High | High | 5 of 10 |
School information is generated by the most current available data we have. However, as school boundary maps can change, and schools can get too crowded (whereby students zoned to a school may not be able to attend in a given year if they are not registered in time), you need to independently verify and confirm enrollment and all related information directly with the school.



