8103 Silver Lure Drive, Houston, Texas 77346
This Property is Off-Market
- 5 Beds
- 3 Full / 1 Half Baths
- Single-Family
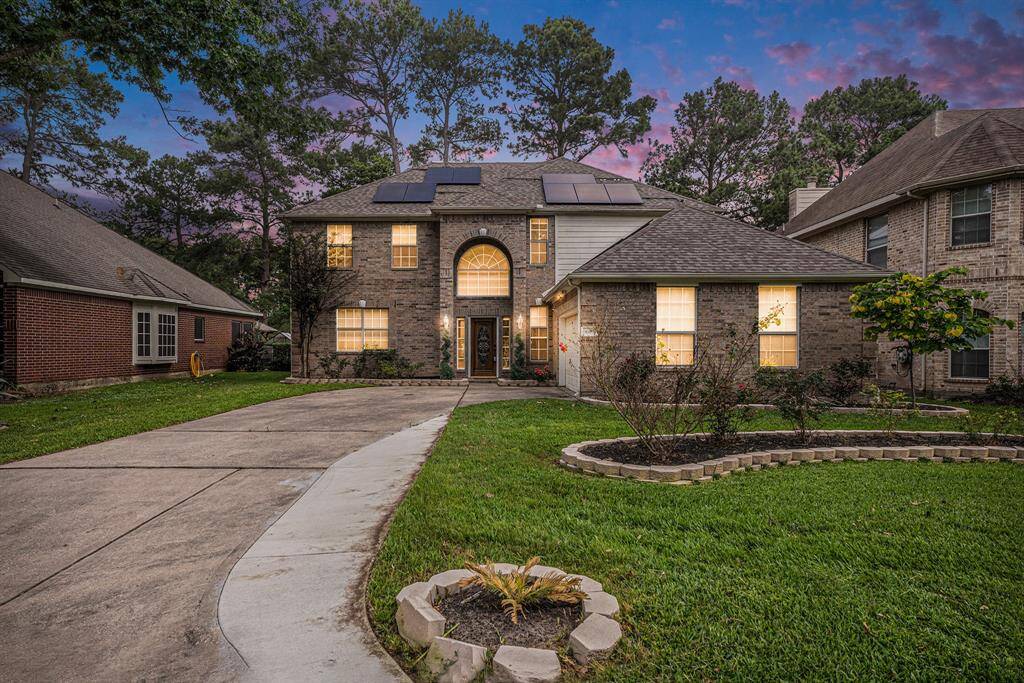
TESLA Powerwall! House included :)
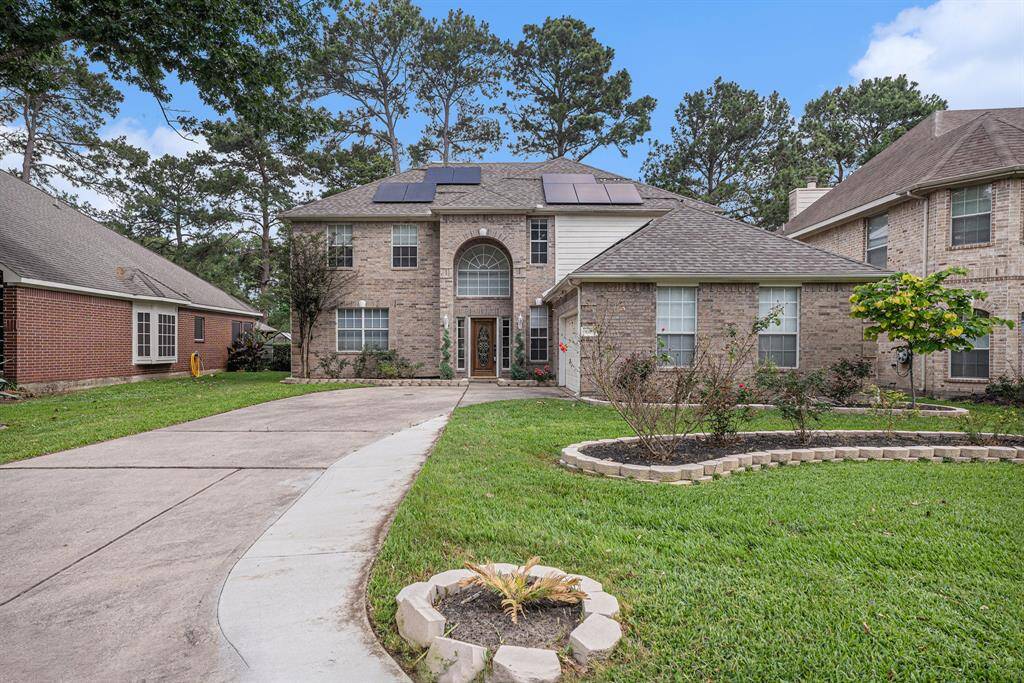
8103 Silver Lure Drive
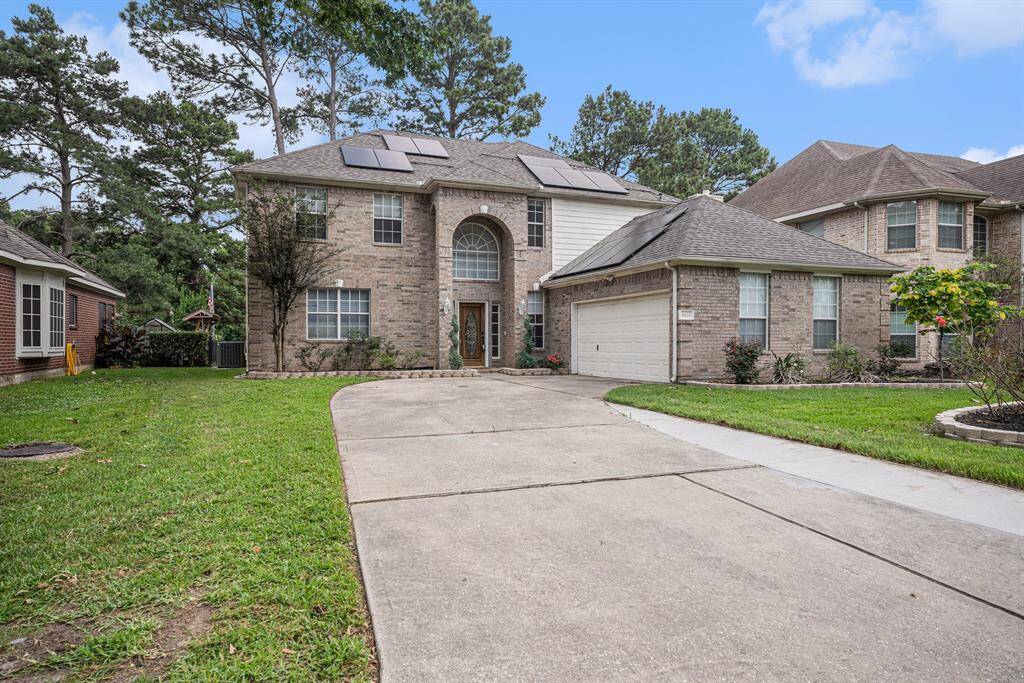
New Roof
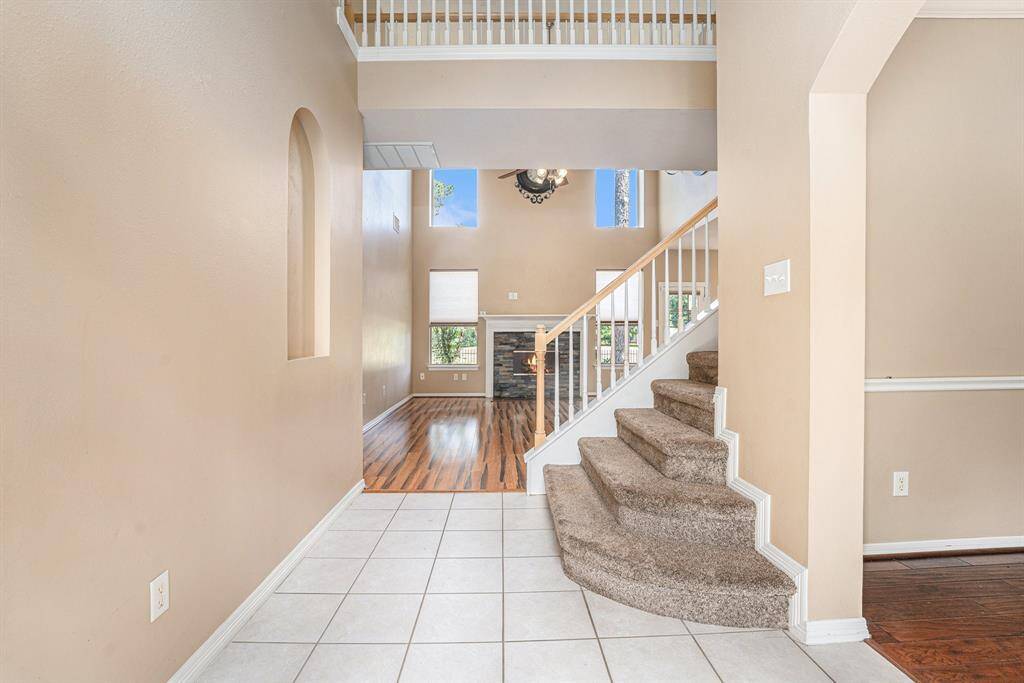
Entry with Dining Room on right
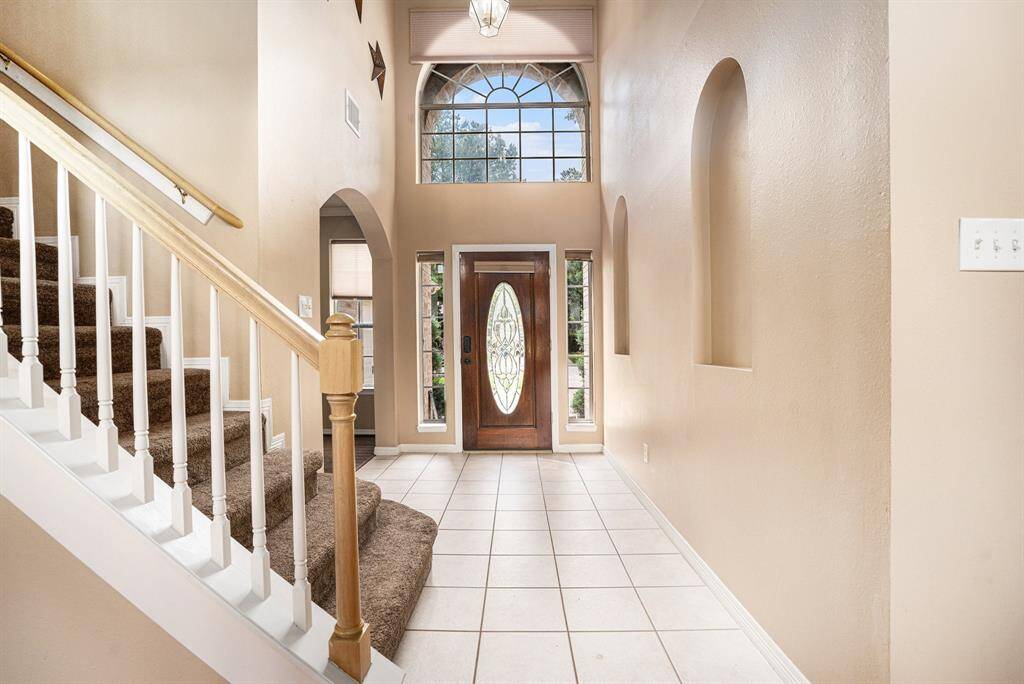
Entry
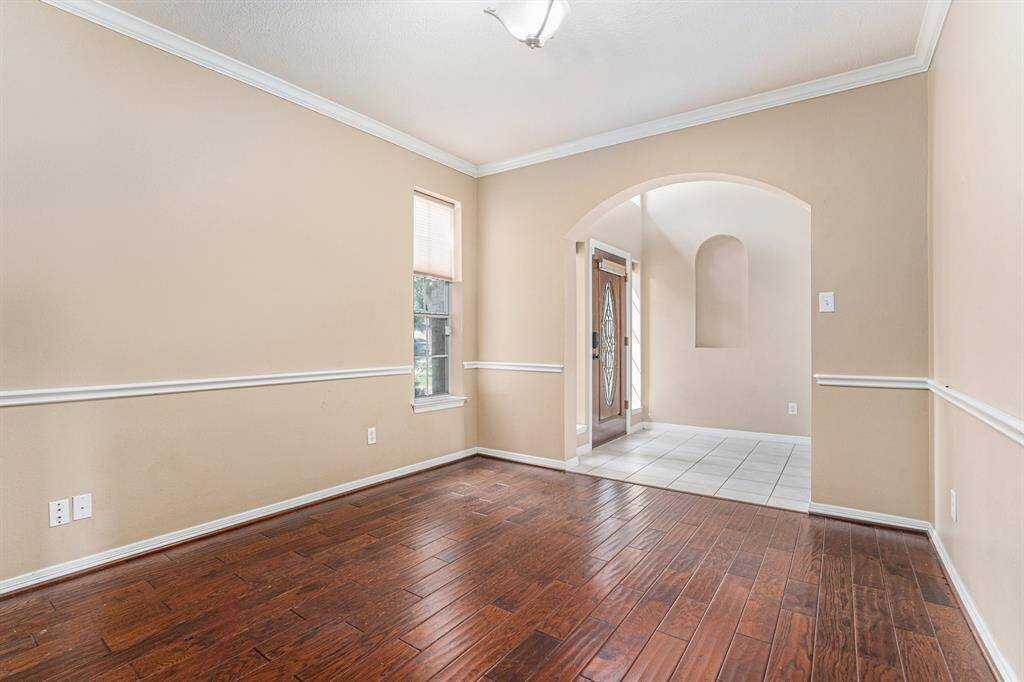
Dining Room that could be used as a Study or Game Room
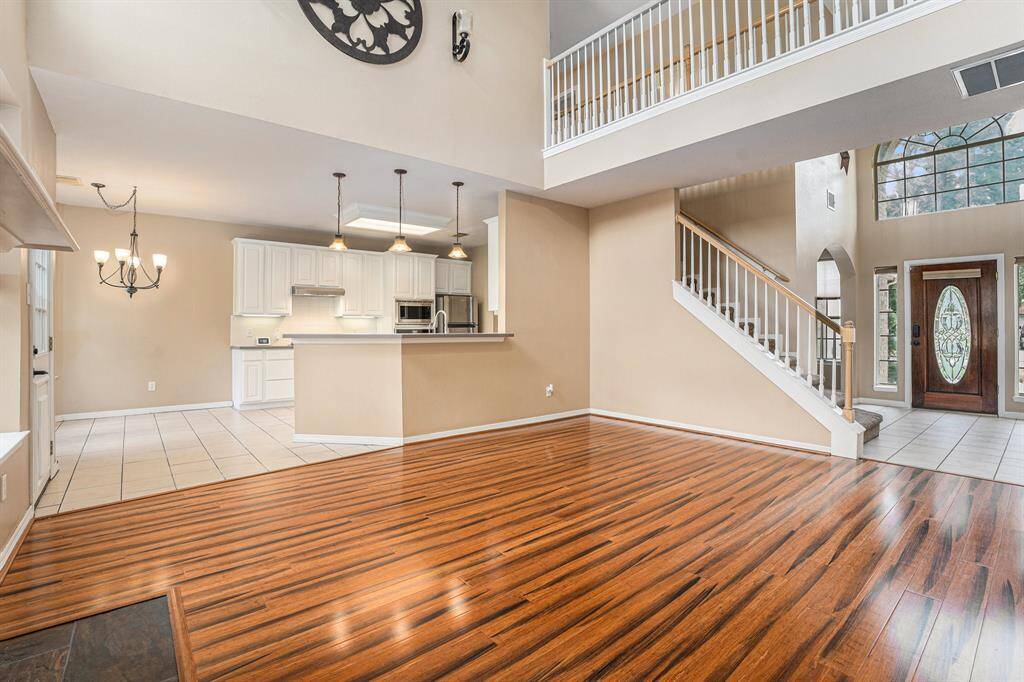
Family Room with 2 story ceiling
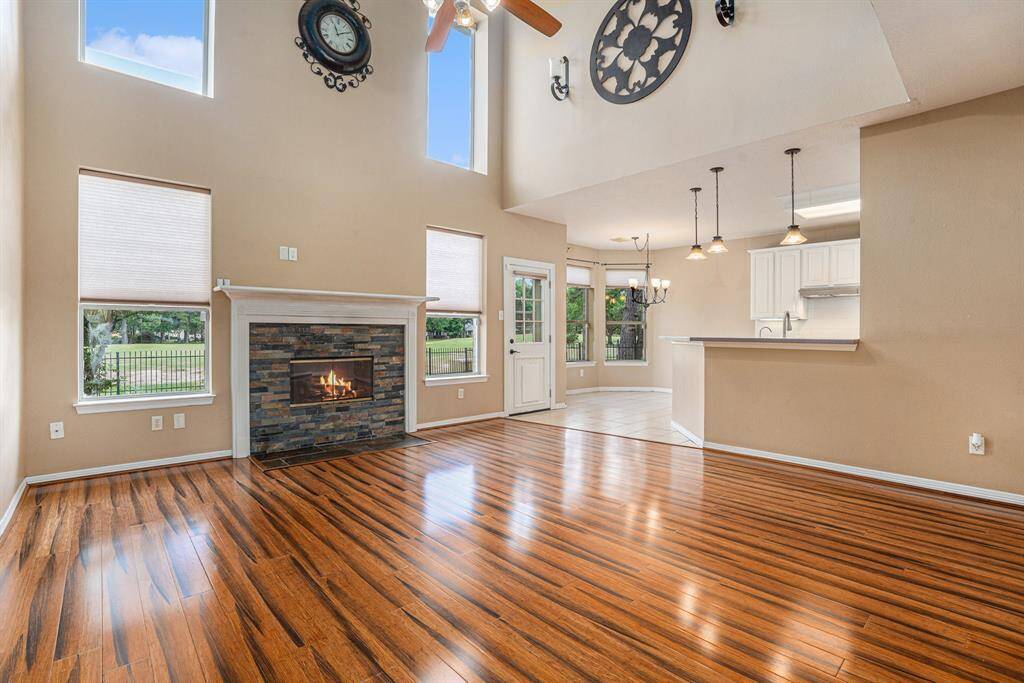
Family Room with new remote control blinds
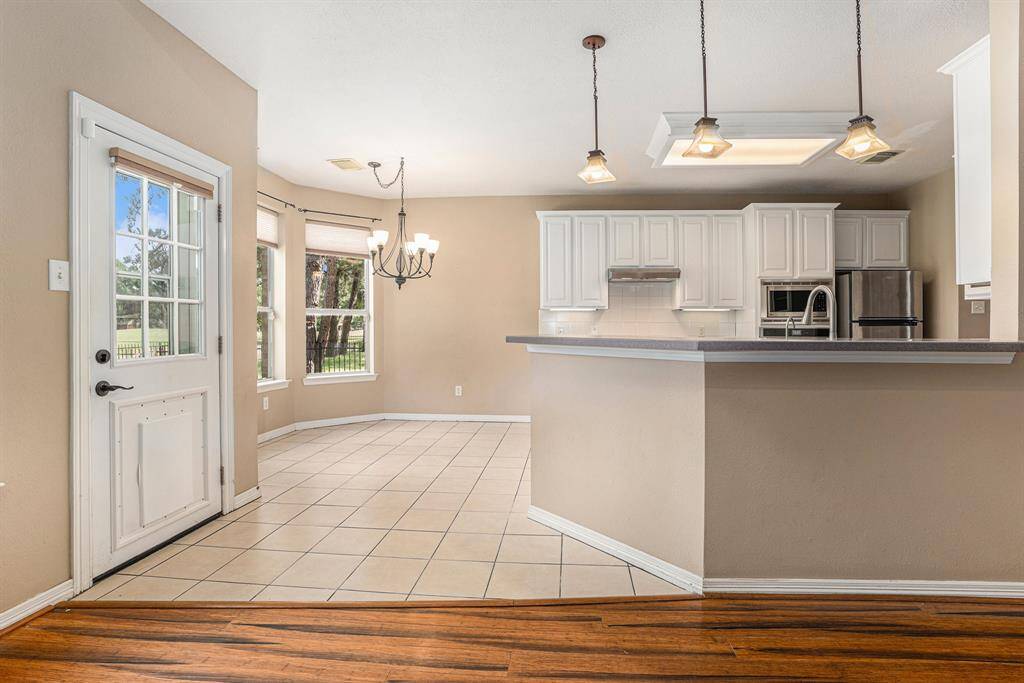
Open concept Floor Plan
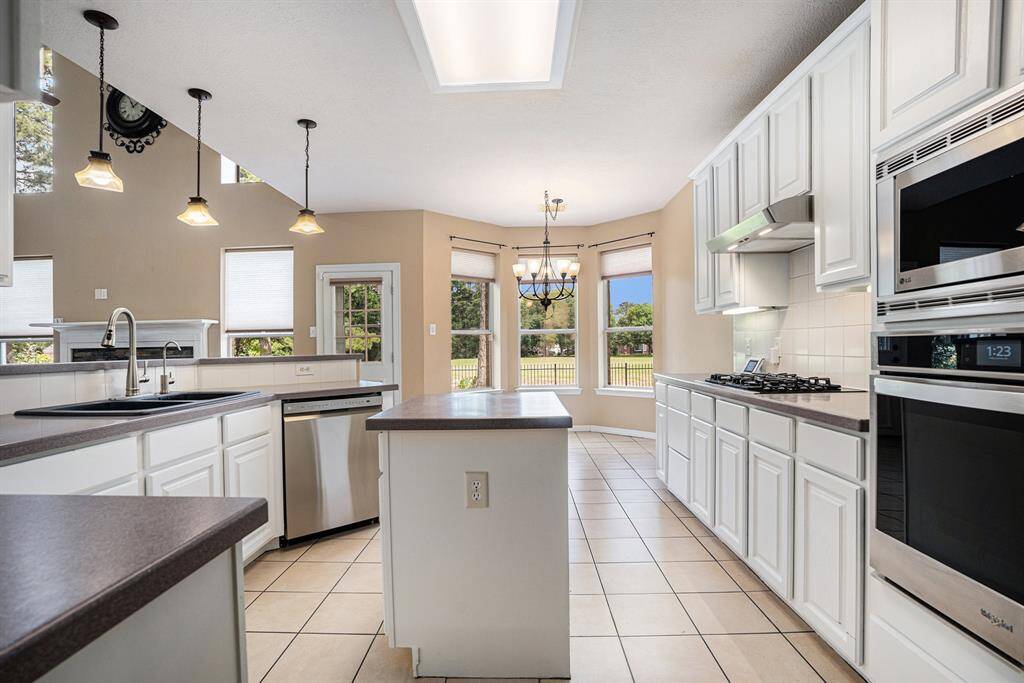
Kitchen with new dishwasher and microwave
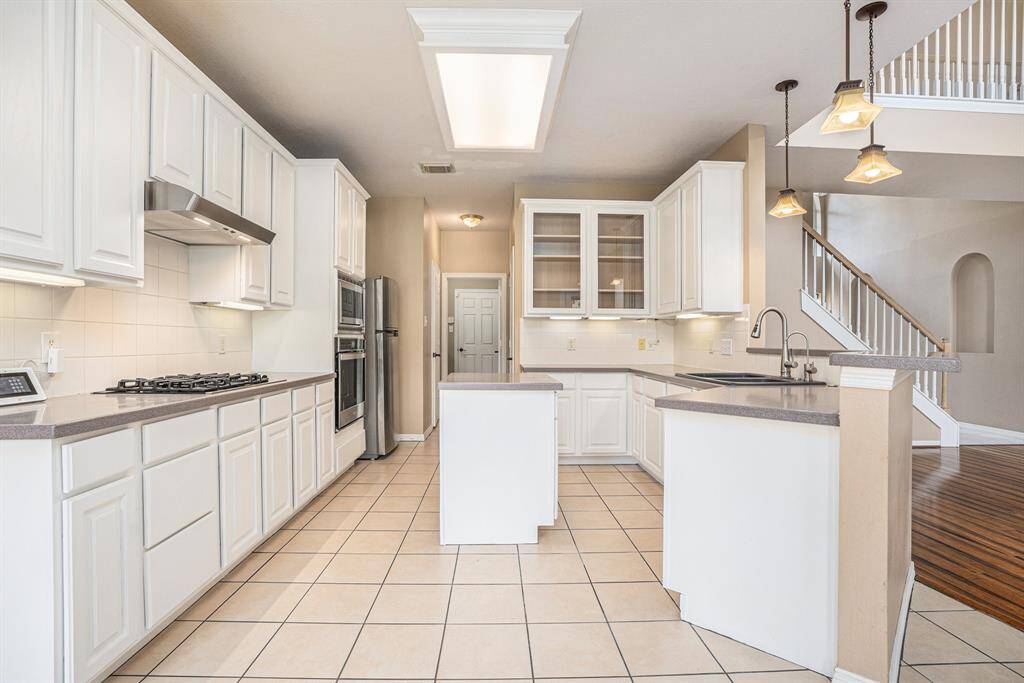
Kitchen with recently painted cabinets
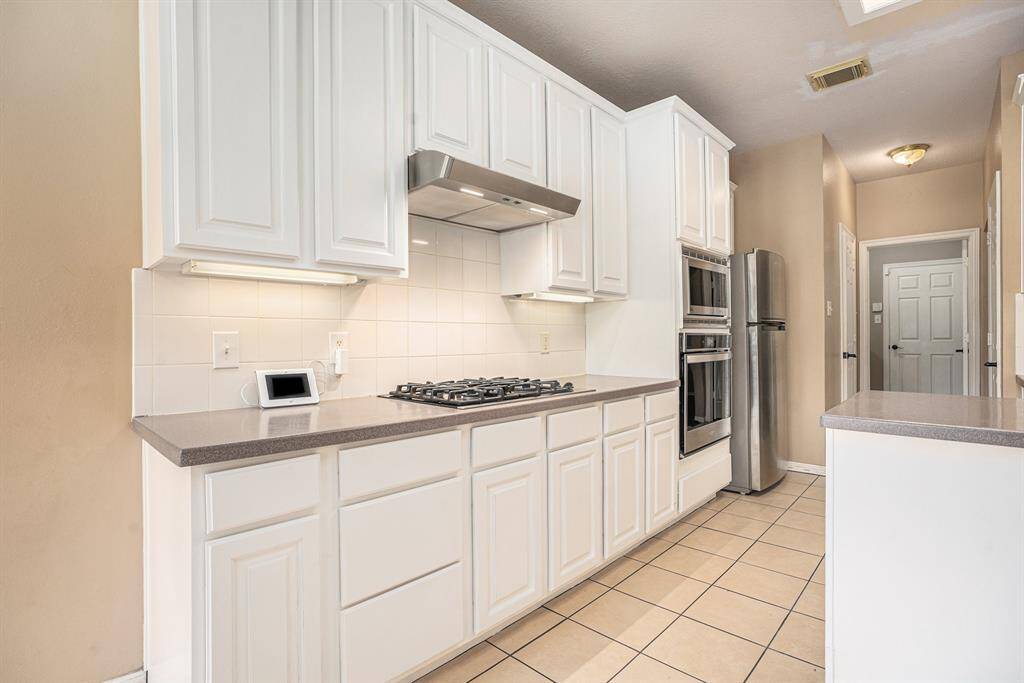
Kitchen
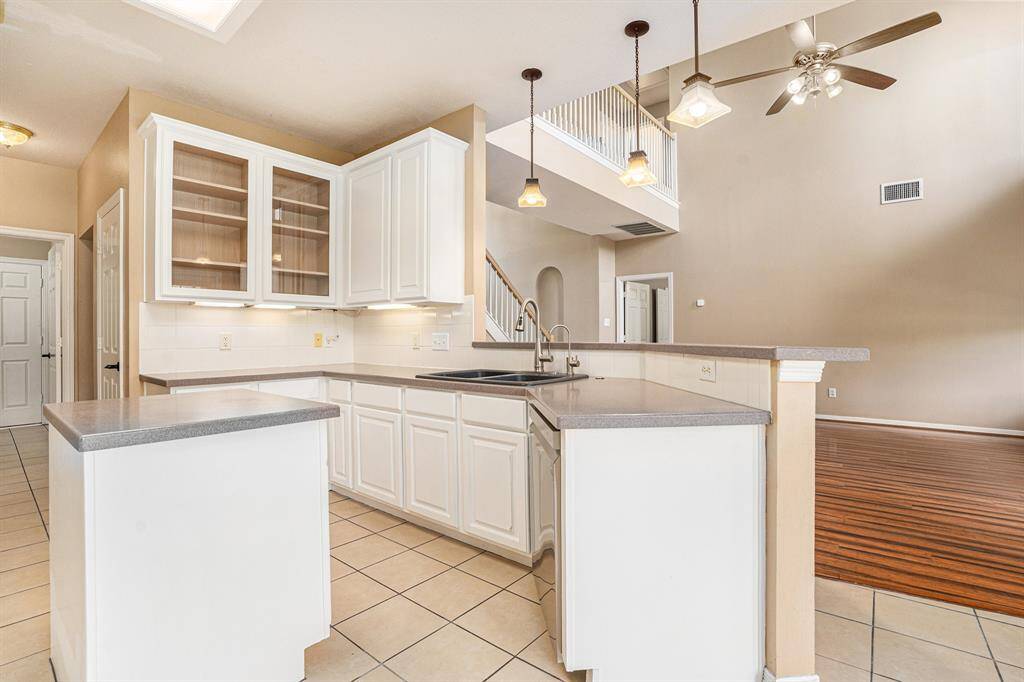
Kitchen opens to Family Room
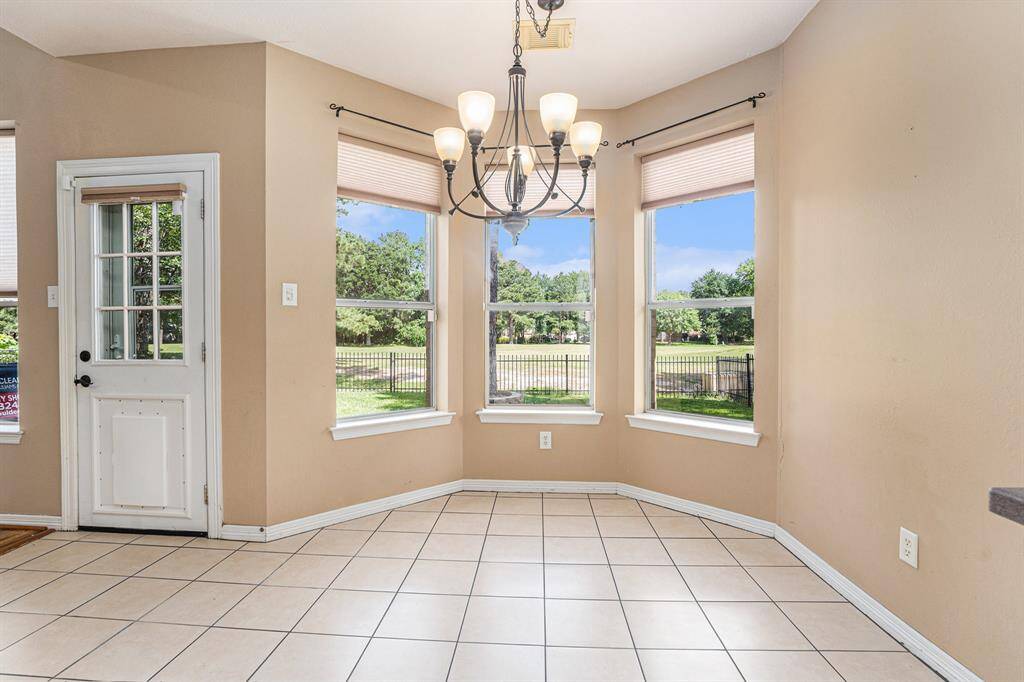
Breakfast Area
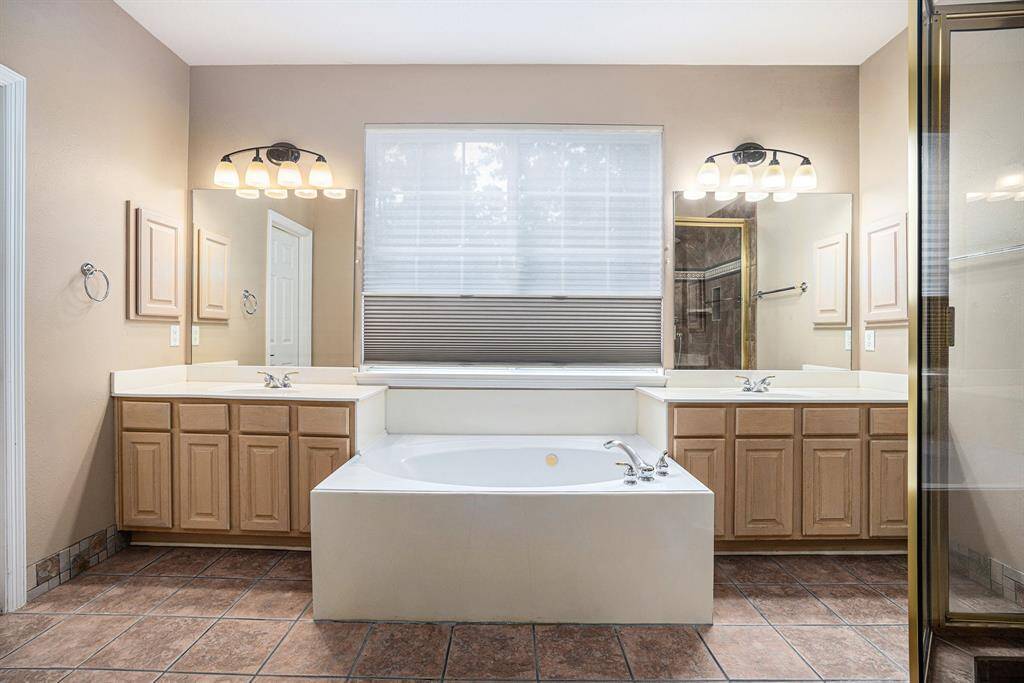
Primary Bathroom
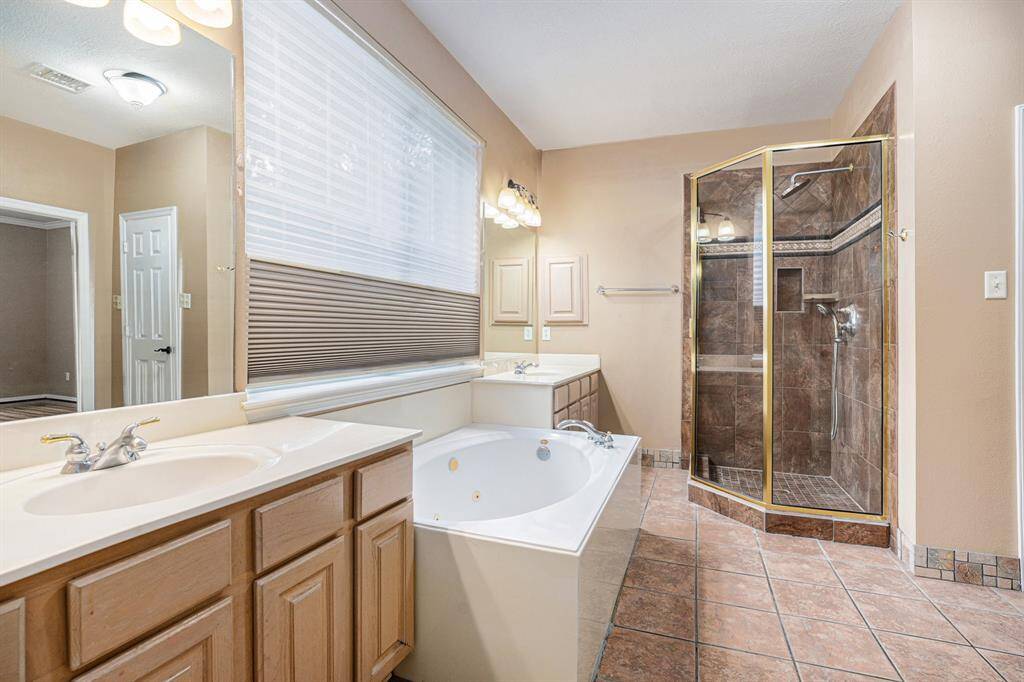
Primary Bathroom
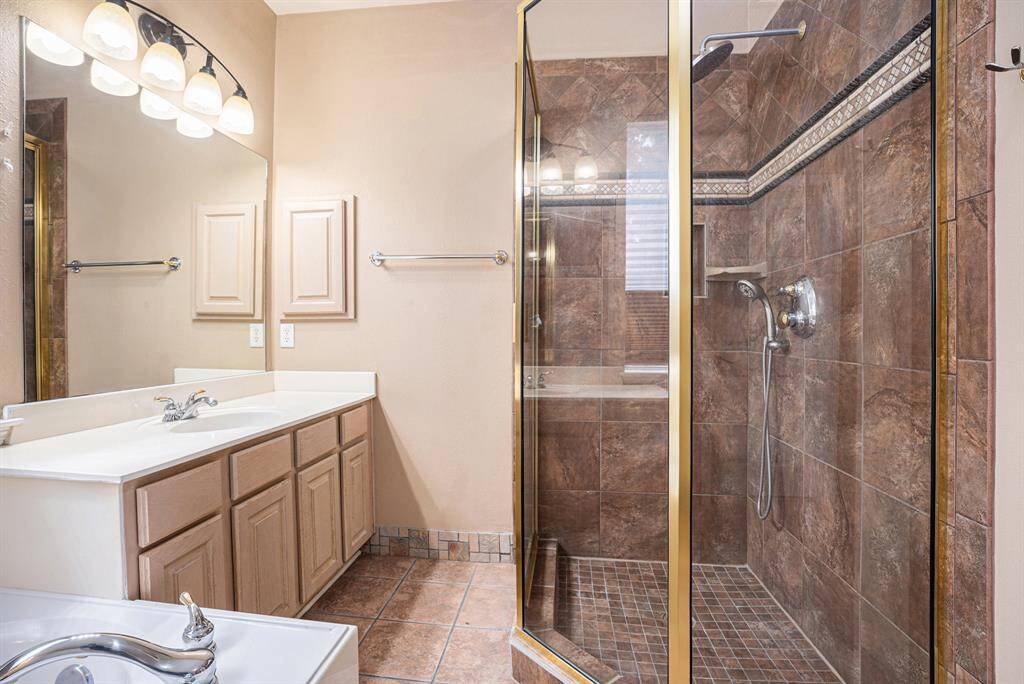
Primary Bathroom
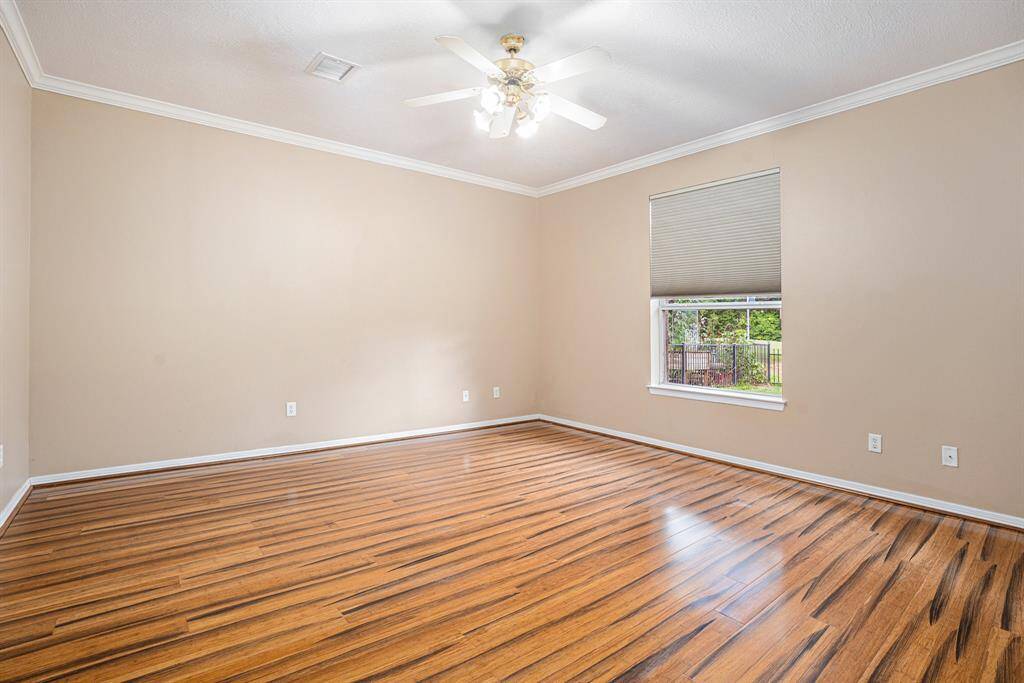
Primary Bedroom
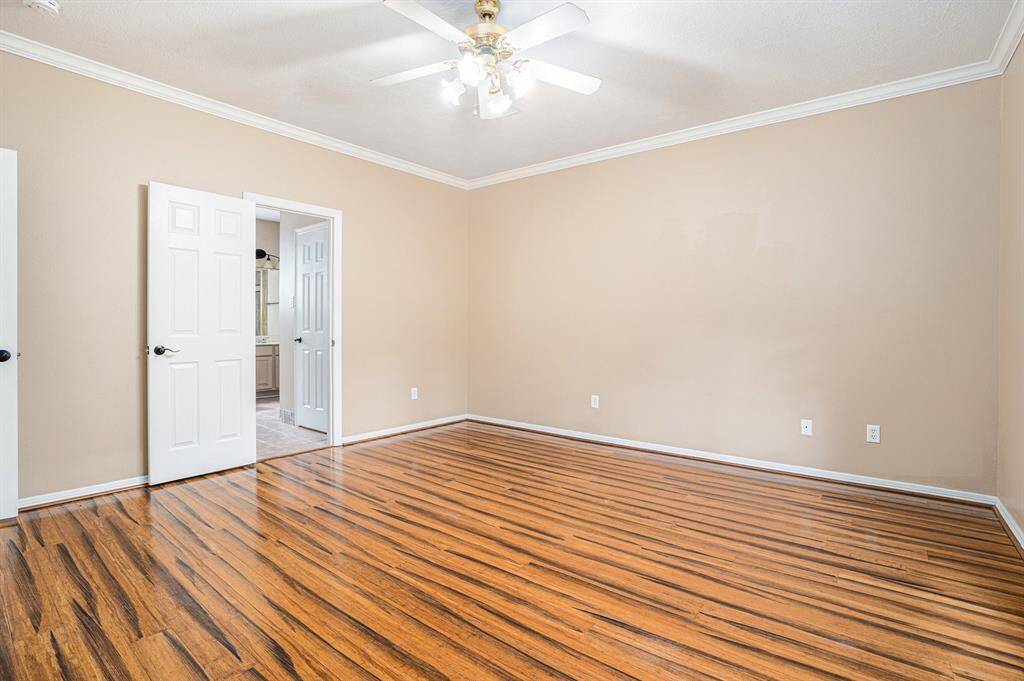
Primary Bedroom
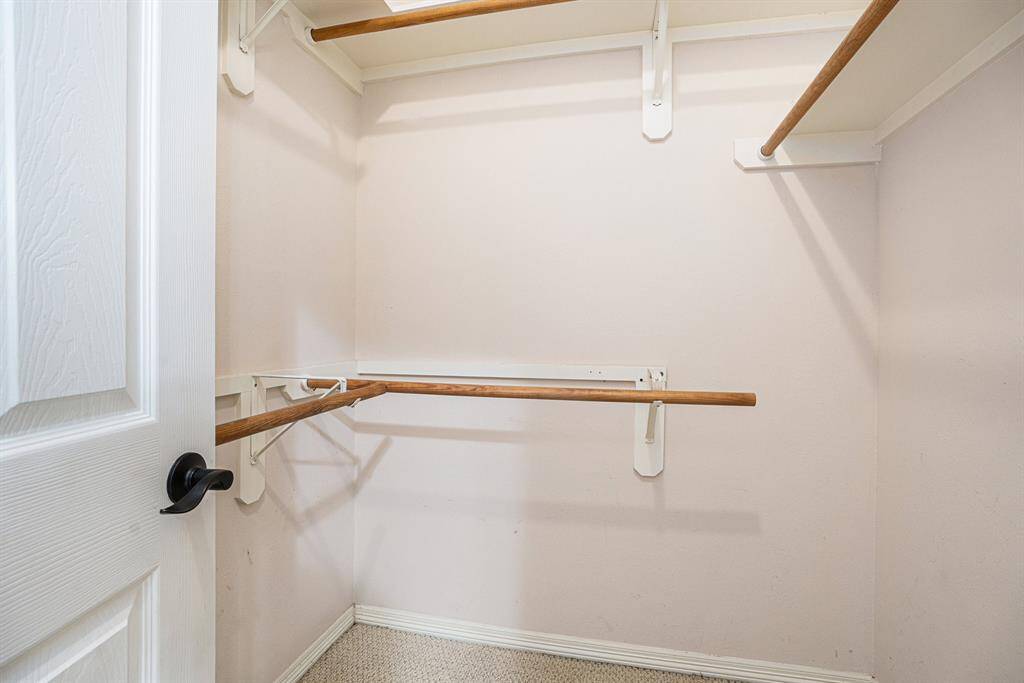
Primary Bedroom has two walk in closets
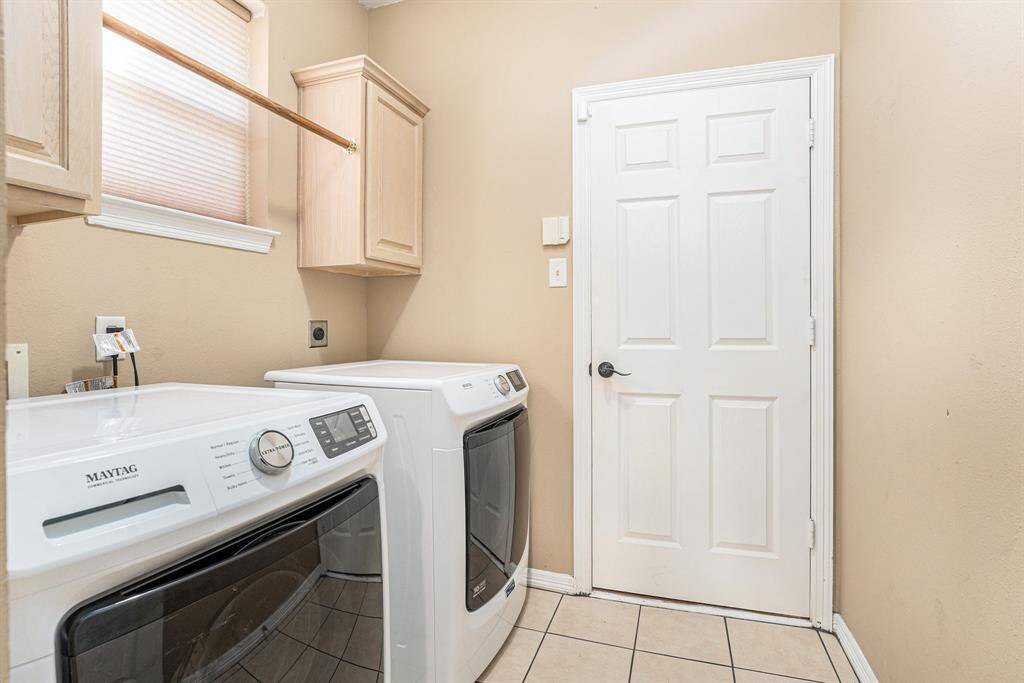
First Floor Laundry room which includes new washer and dryer.
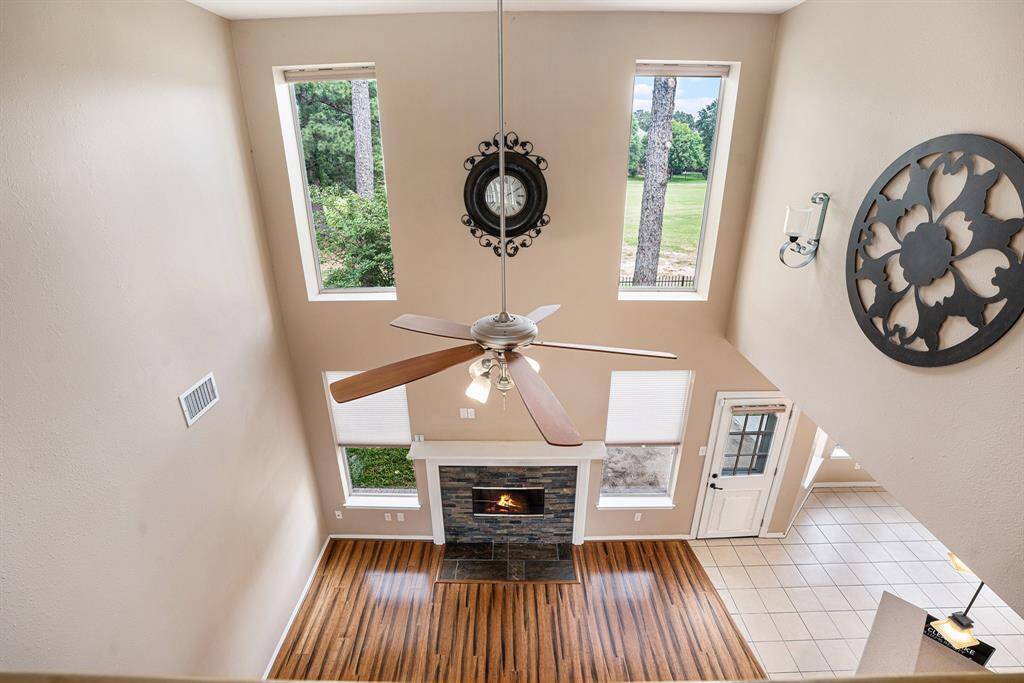
Overlooking Family Room
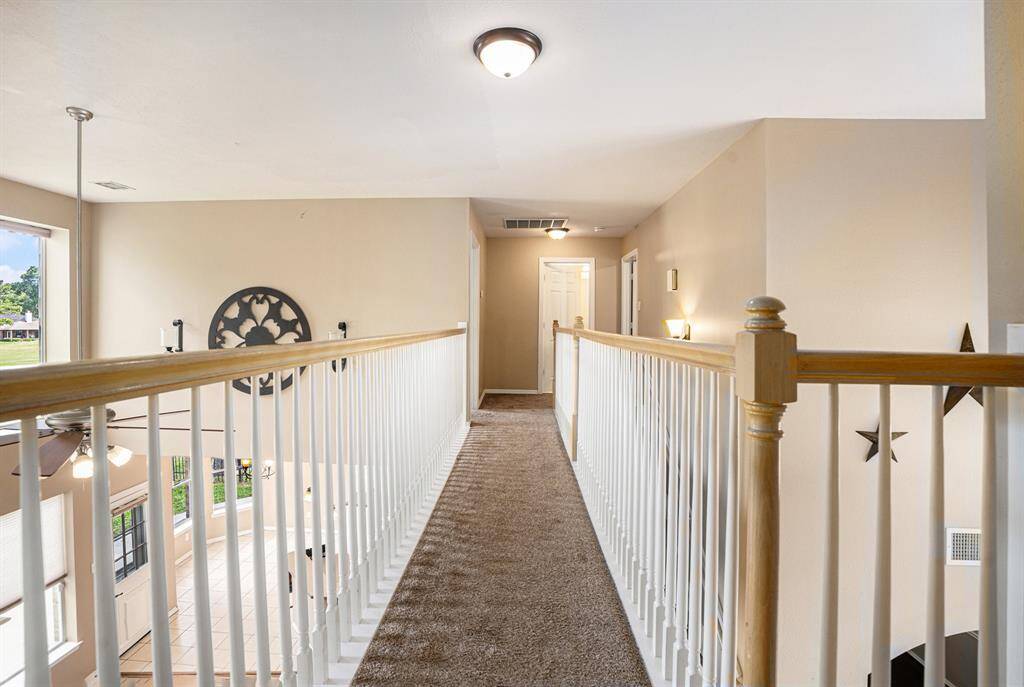
2nd floor hallway overlooking entry and Family Room
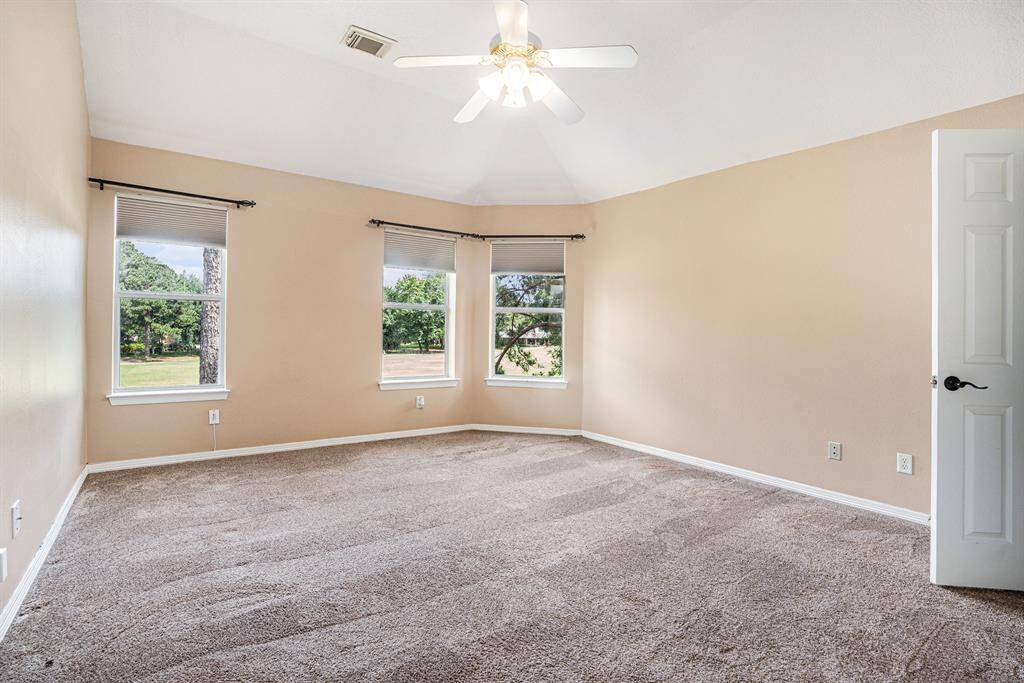
Large 15 x 14 Bedroom 2 could also be used as a Game Room
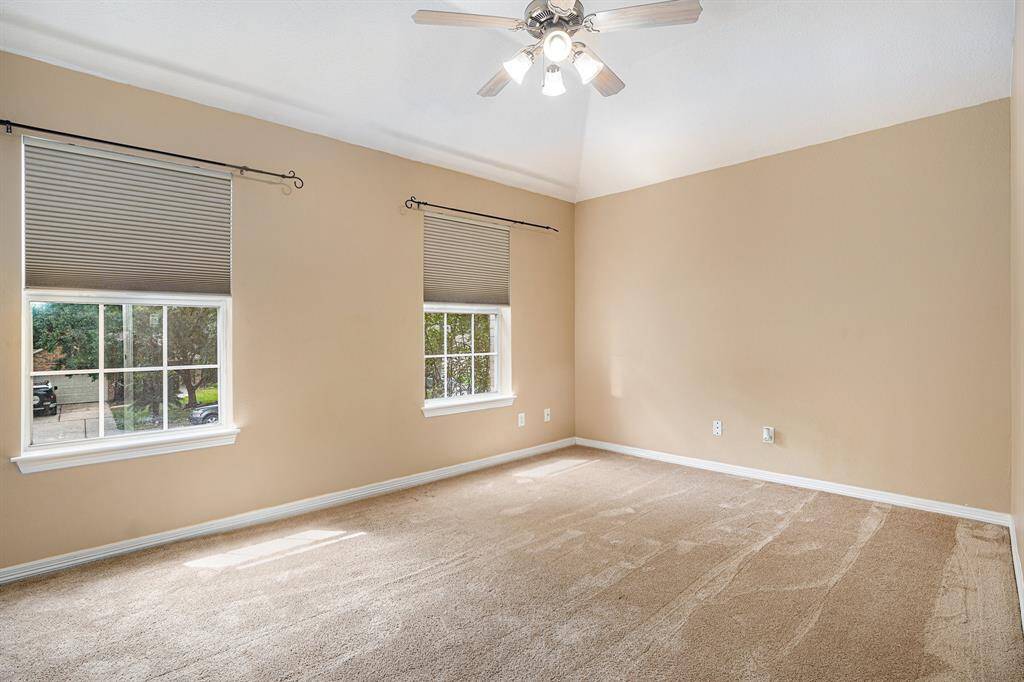
Bedroom 3
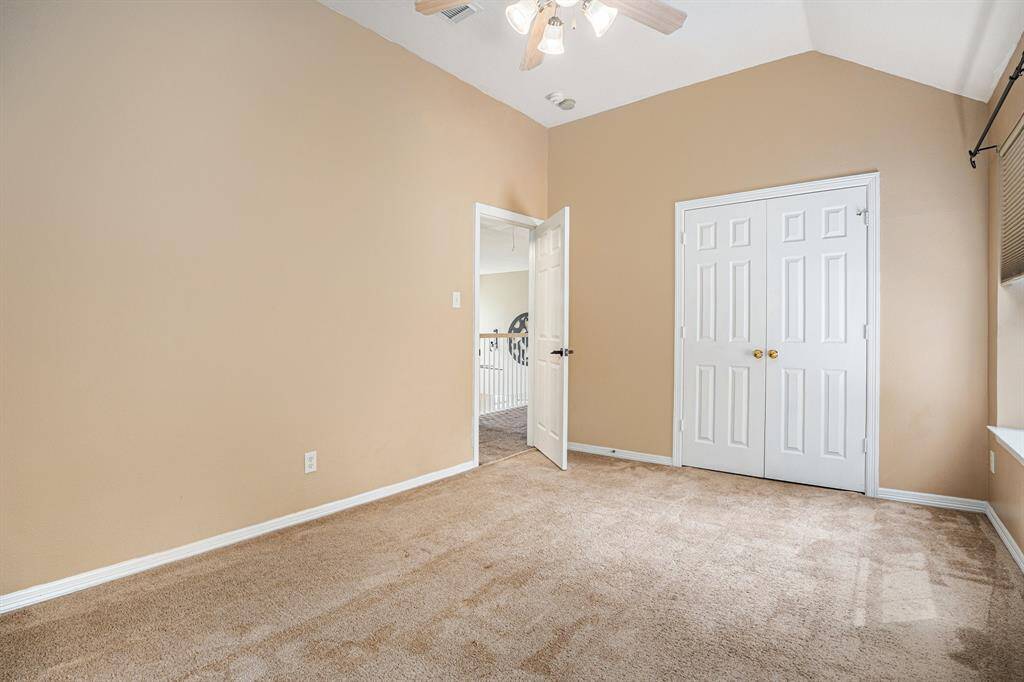
Bedroom 4
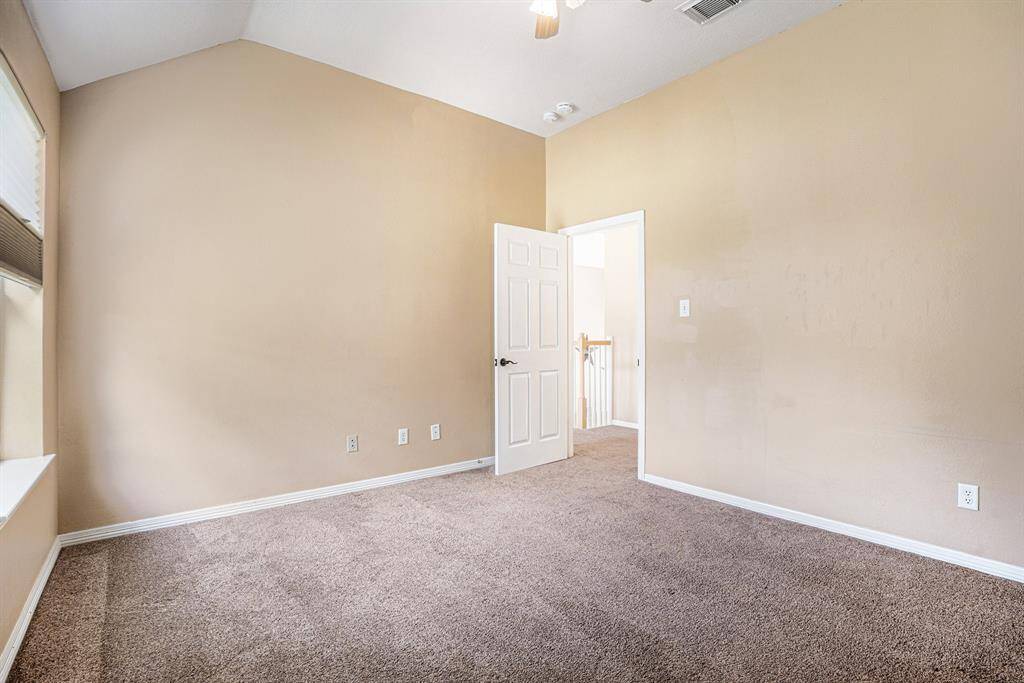
Bedroom 4
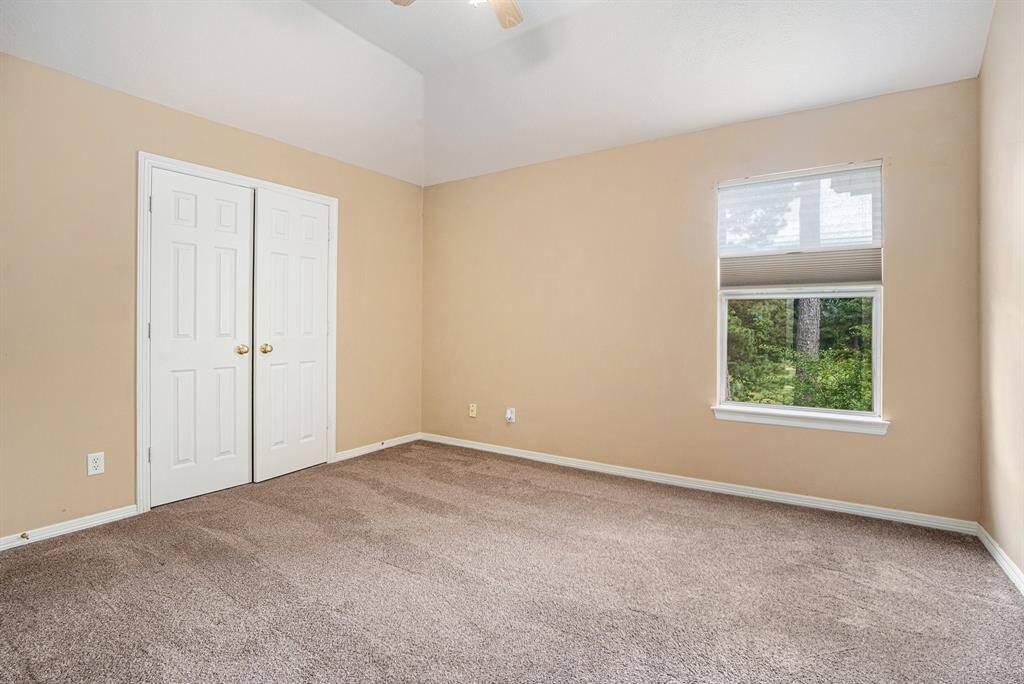
Bedroom 5
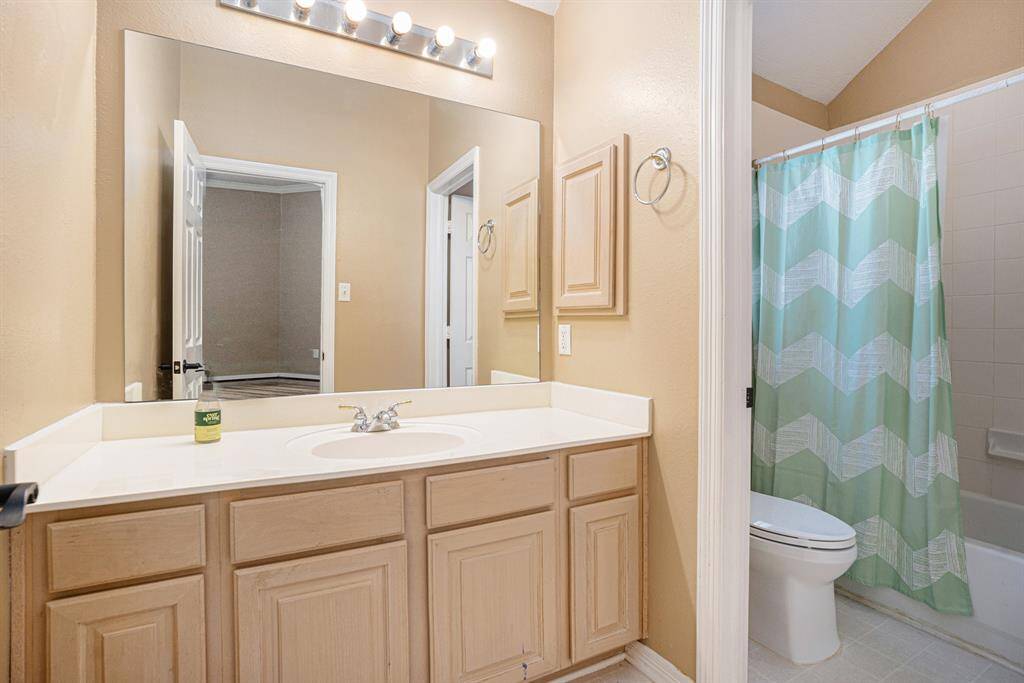
Bathroom 2
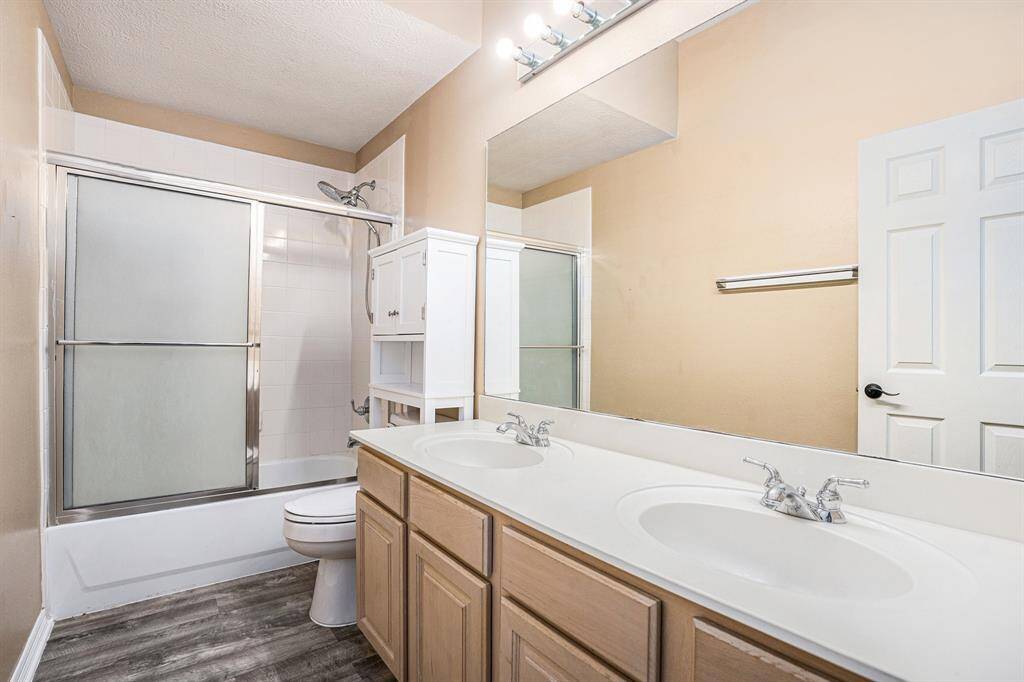
Bathroom 3
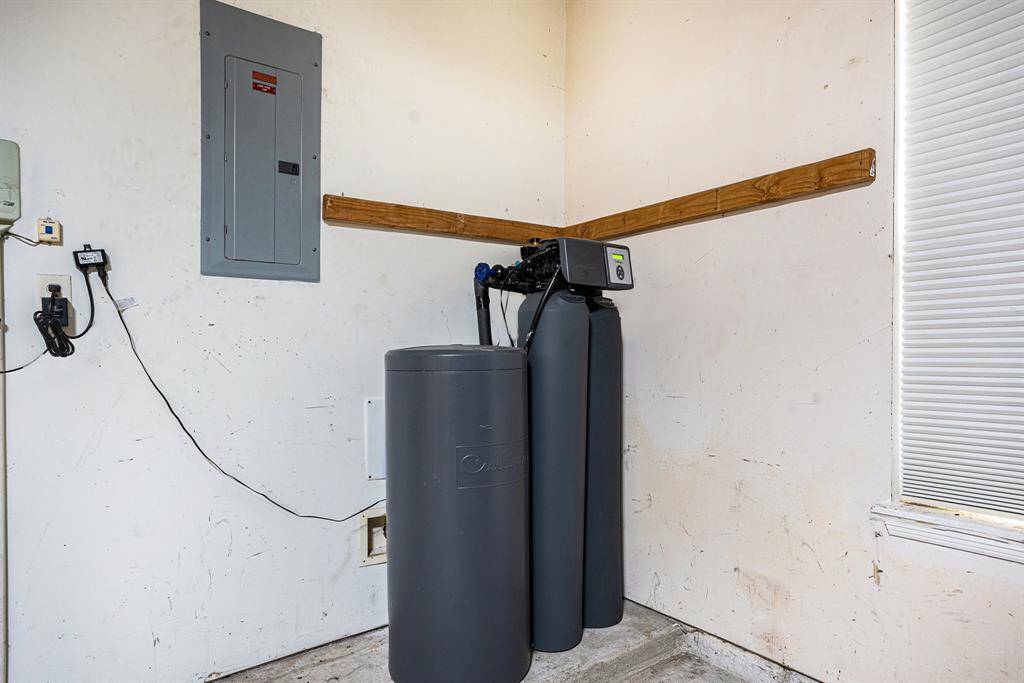
New Cullign Water System and reverse osmosis system in Kitchen
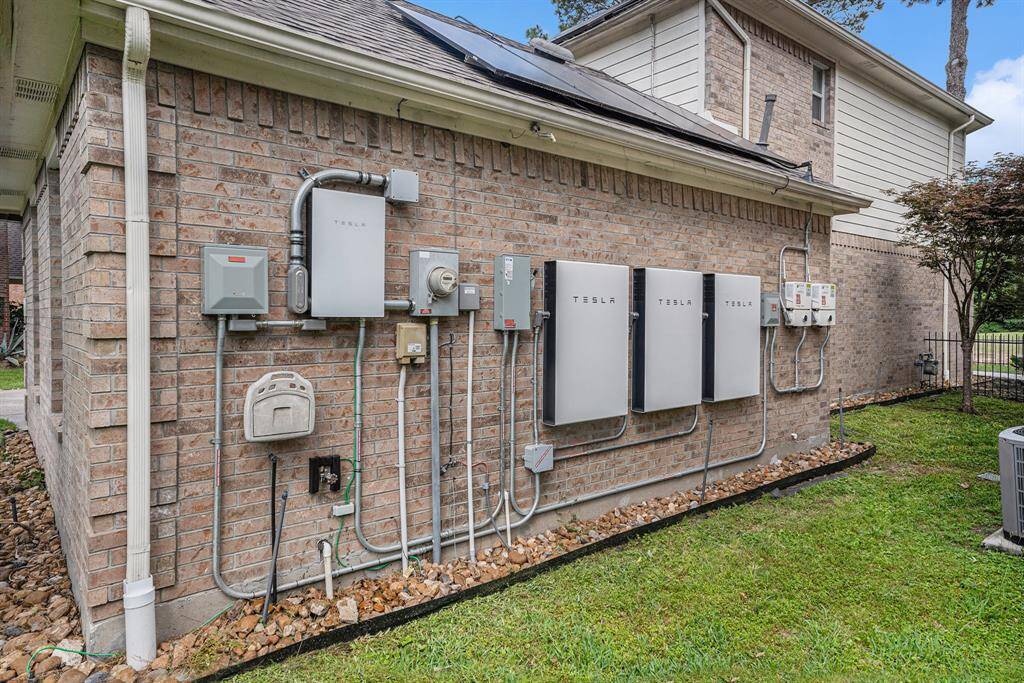
Tesla Powerwall which provides battery back up which can power the house during a black out.
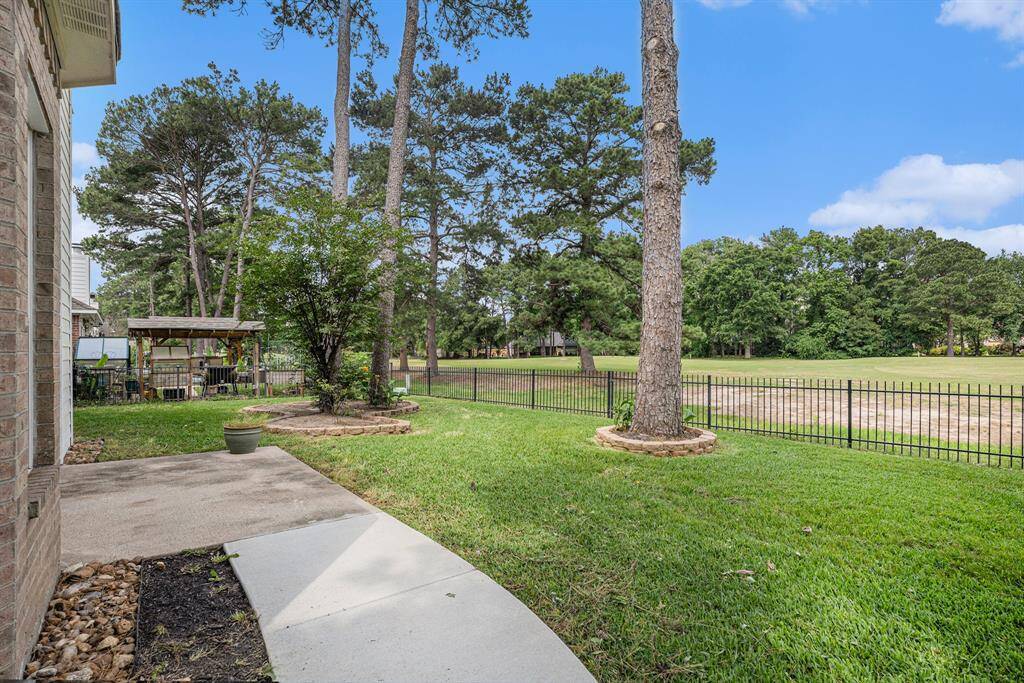
Back yard
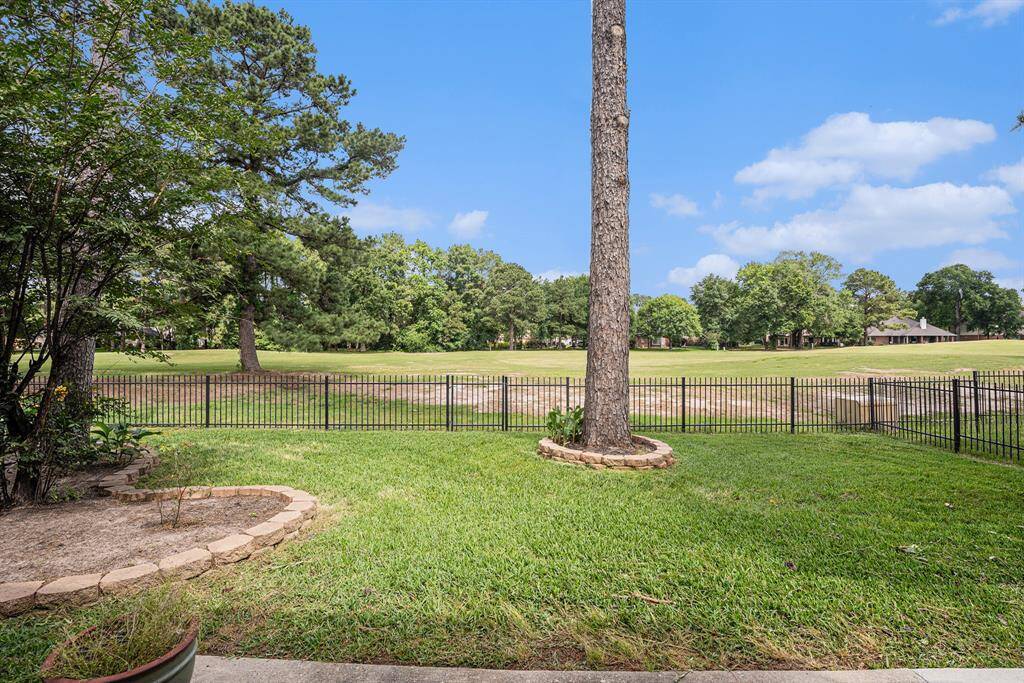
Back yard looks out onto Walden on Lake Houston Golf Course
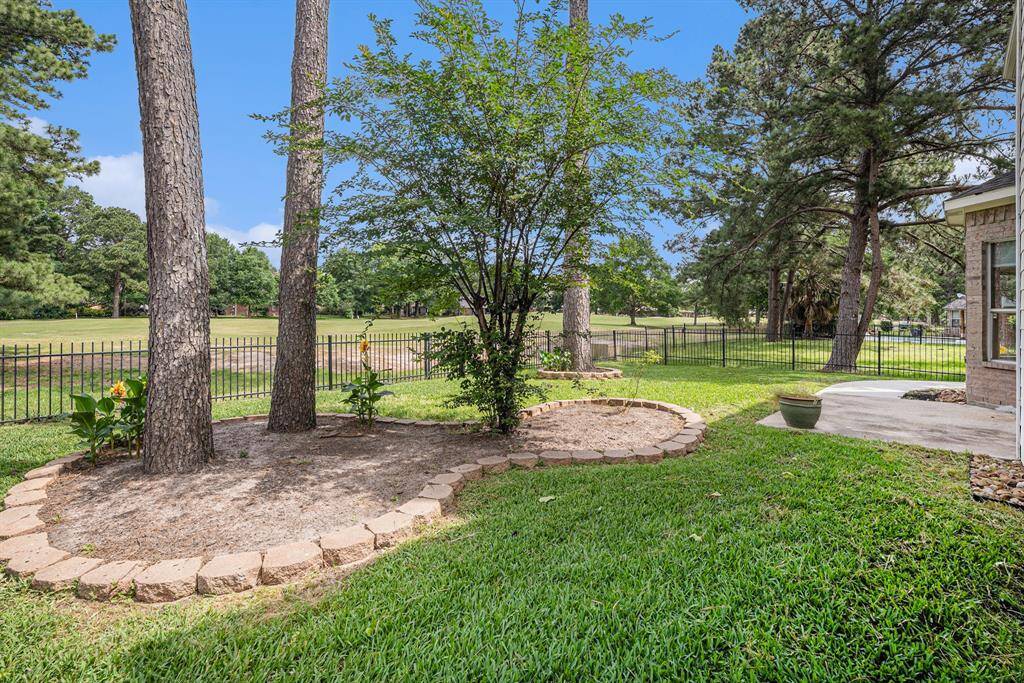
Back yard has updated landscaping including new sidewalk
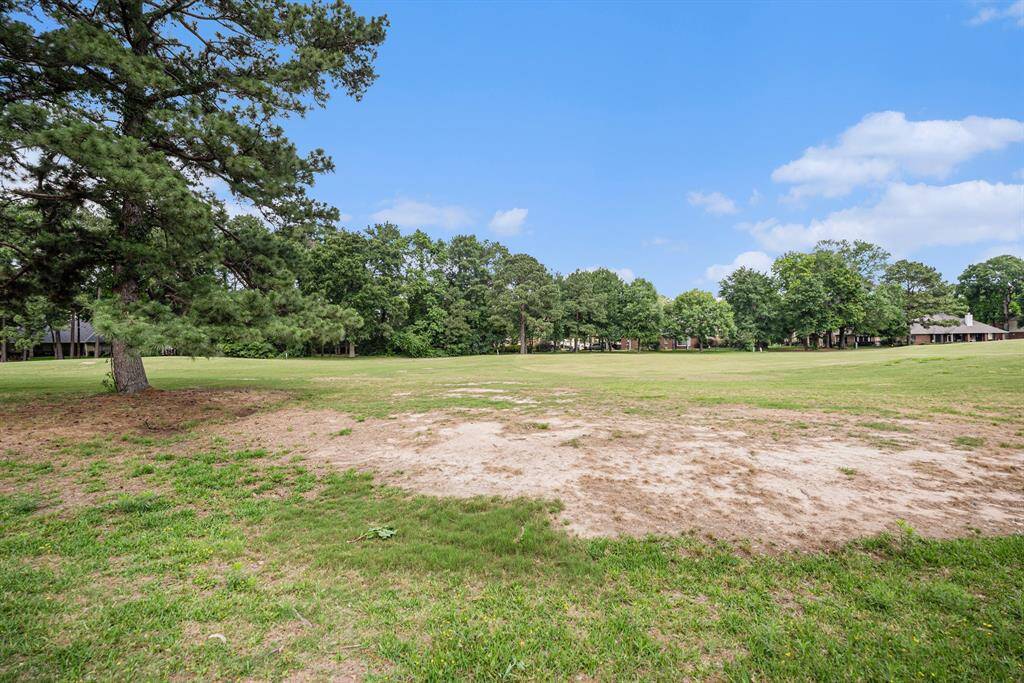
Looking from back yard out onto Walden on Lake Houston Golf Course
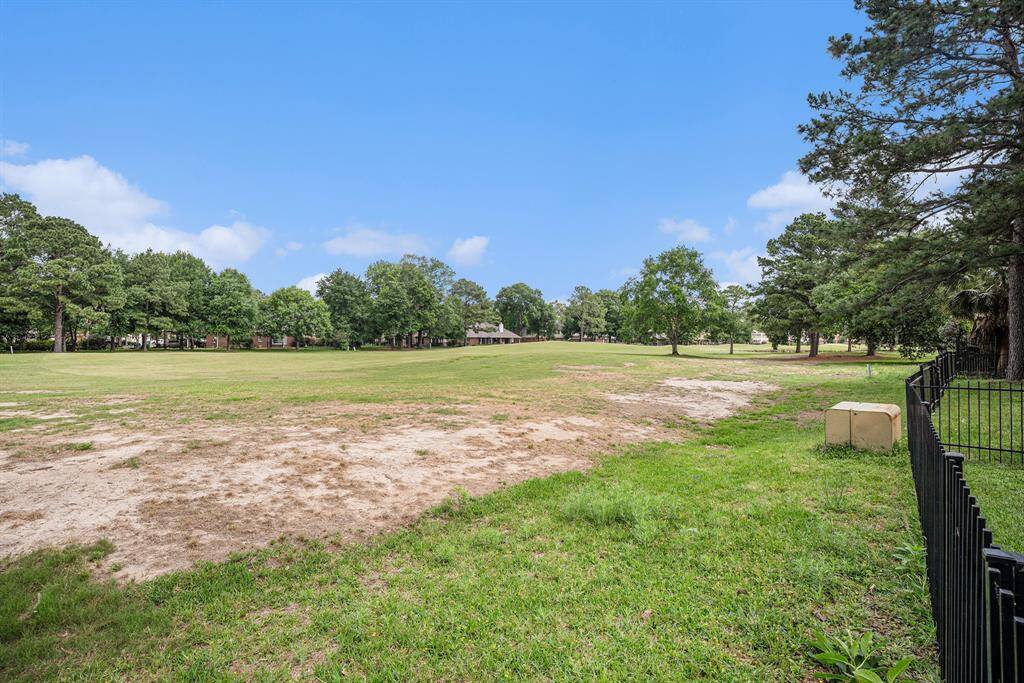
View to the right from the back yard looking down the fairway of Walden on Lake Houston Golf Course
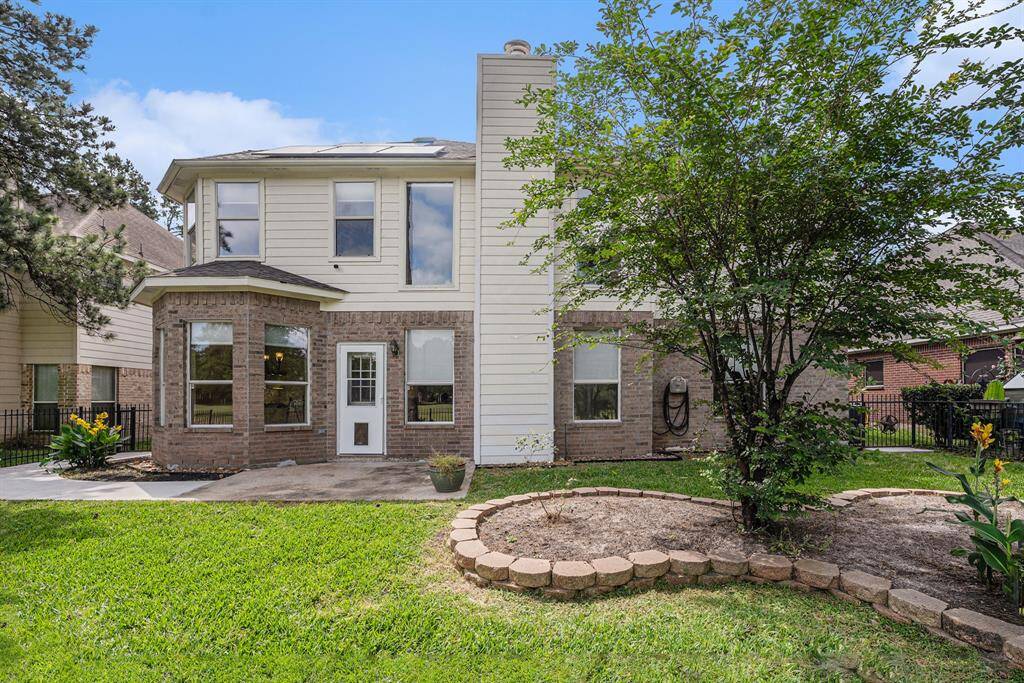
Rear of house
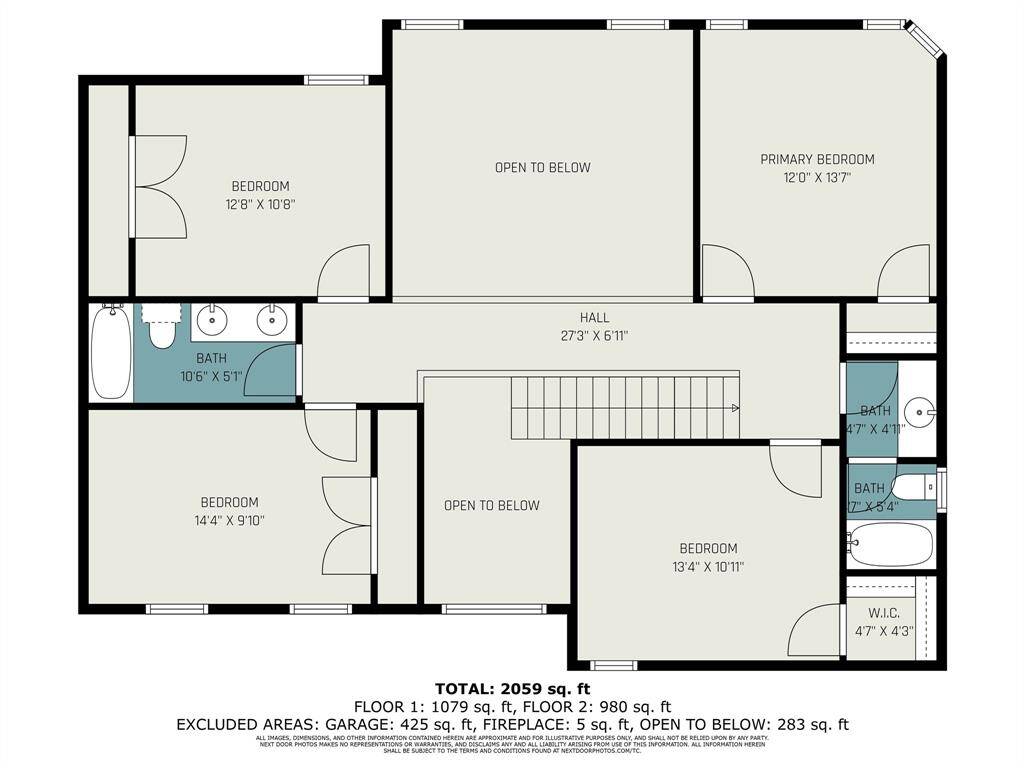
2nd Floor
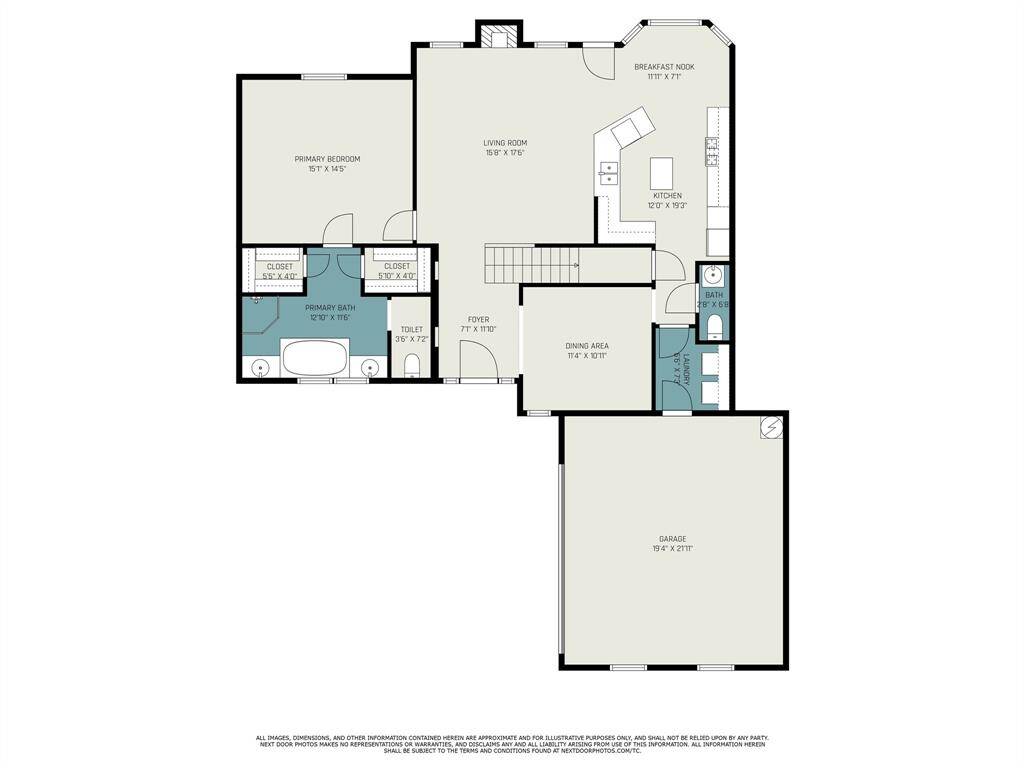
First Floor

Swiming Pool
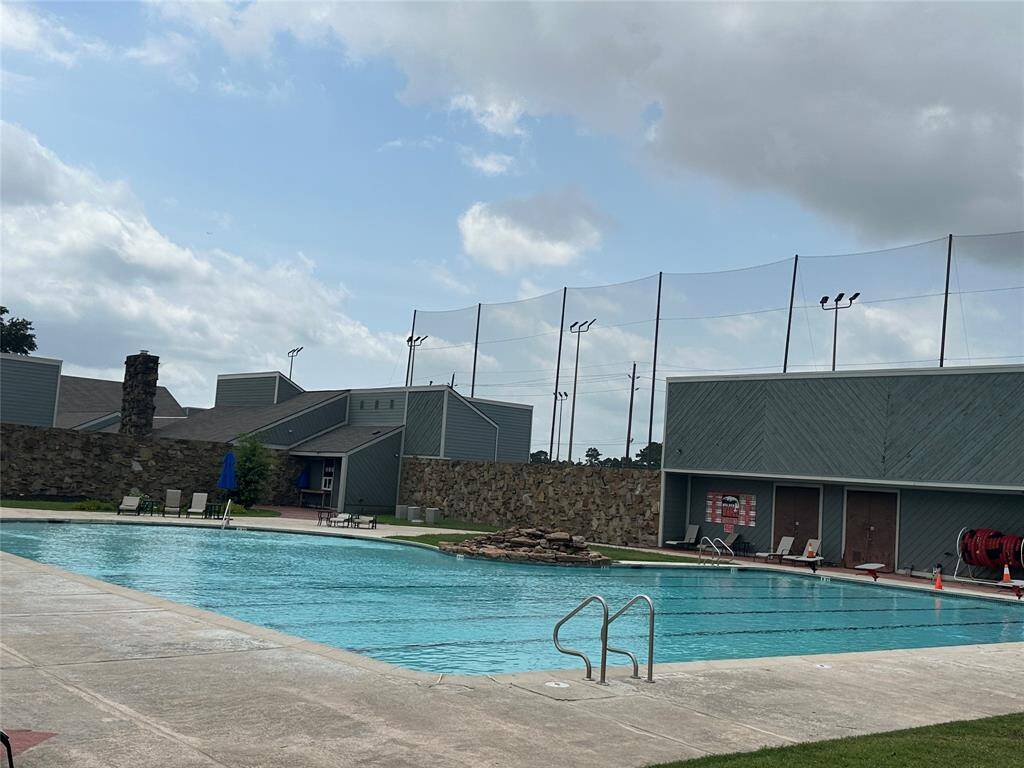
Swimming Pool
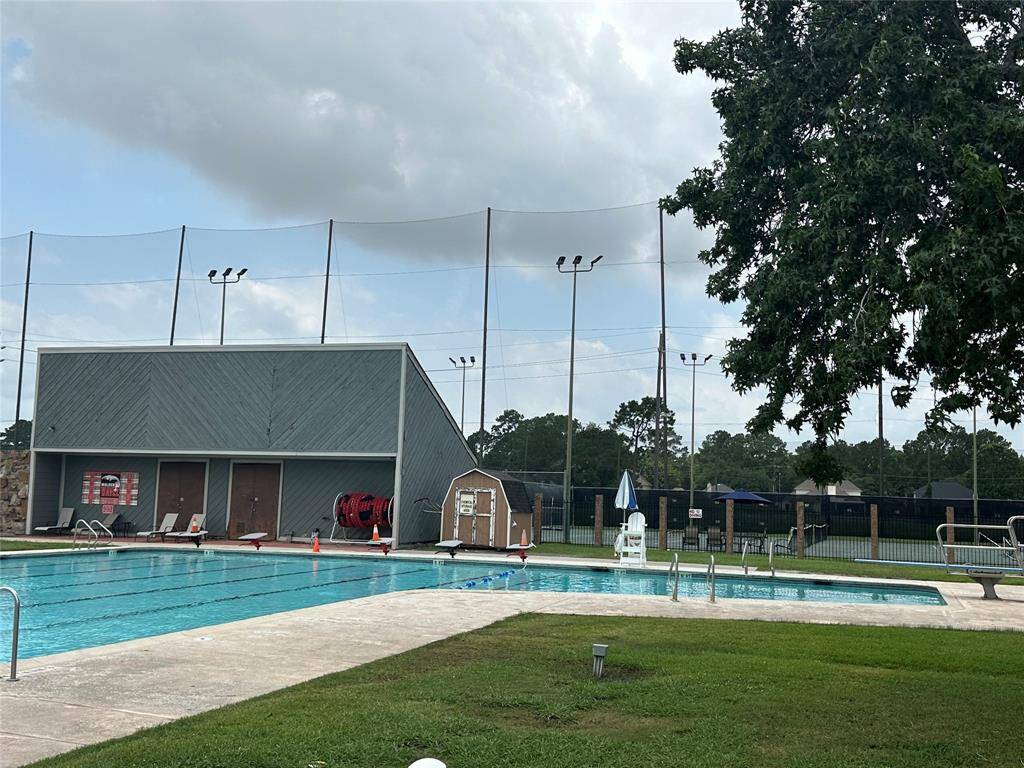
Swimming Pool
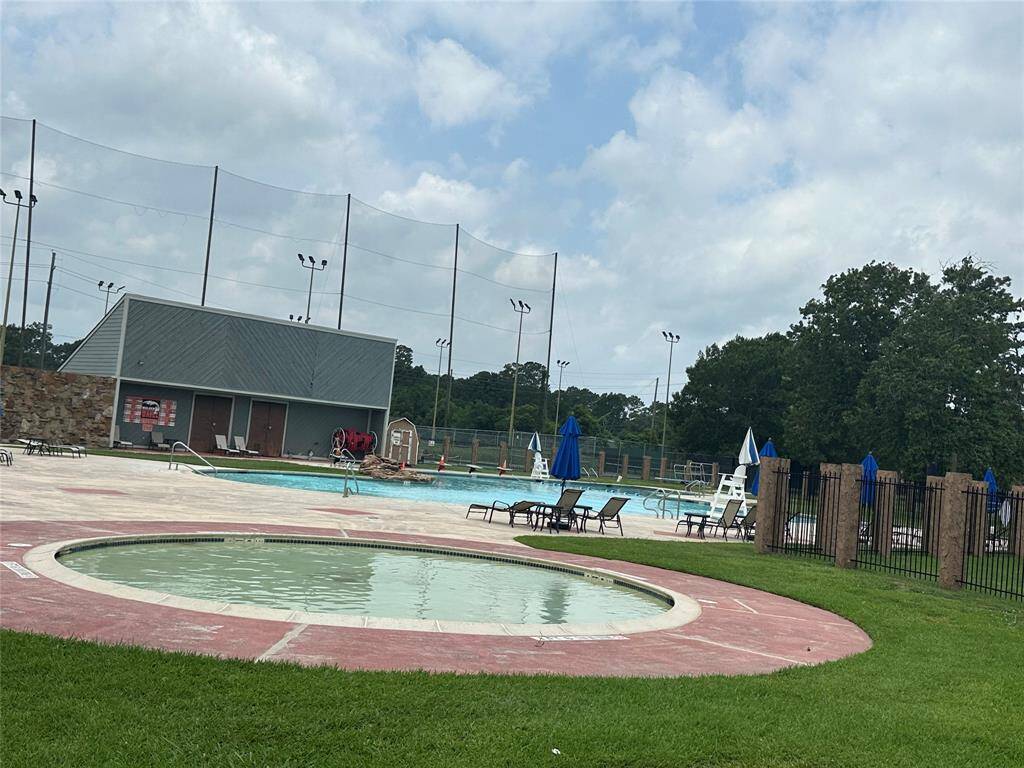
Swimming Pool
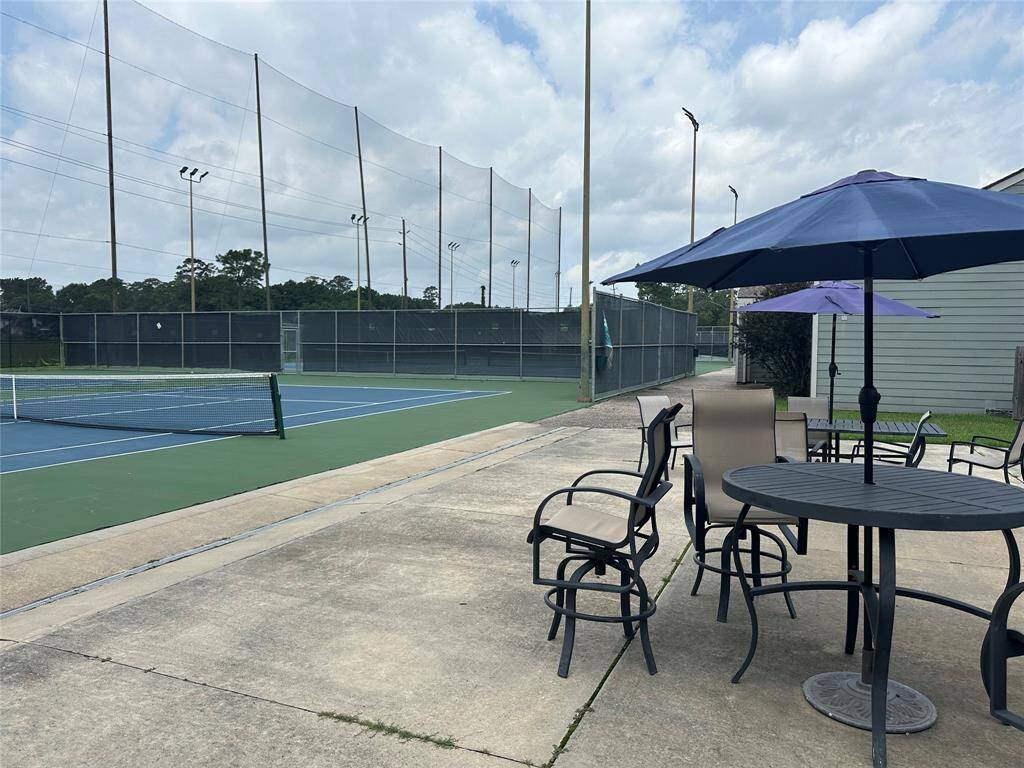
Tennis Courts
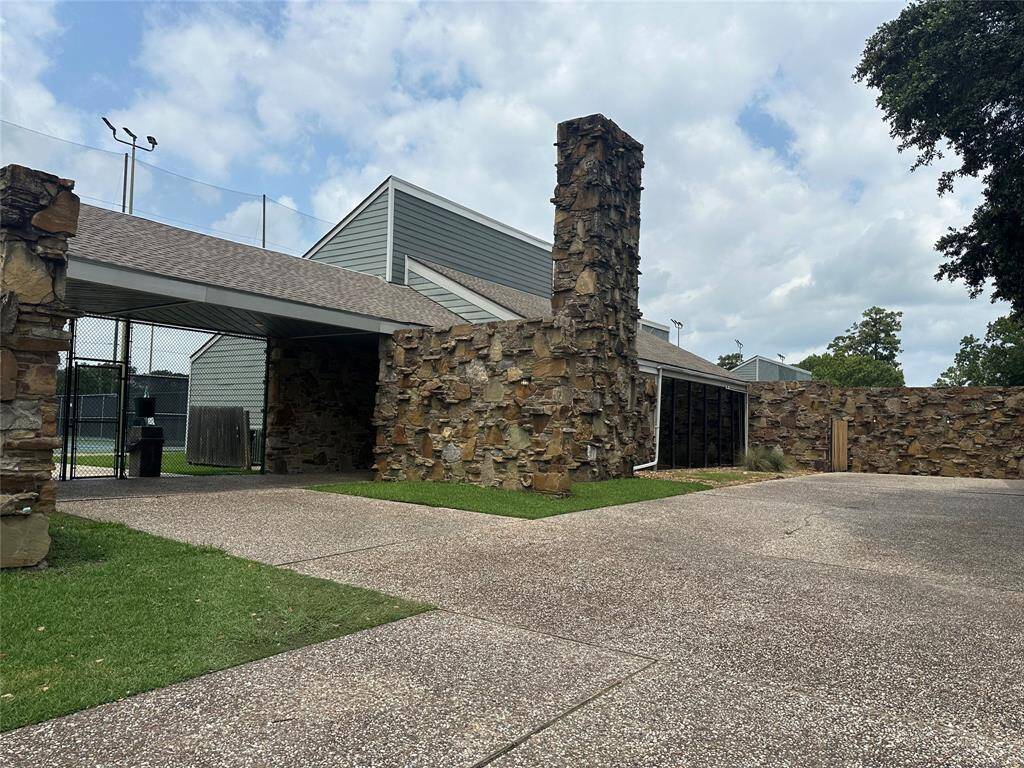
Tennis Courts and Gym
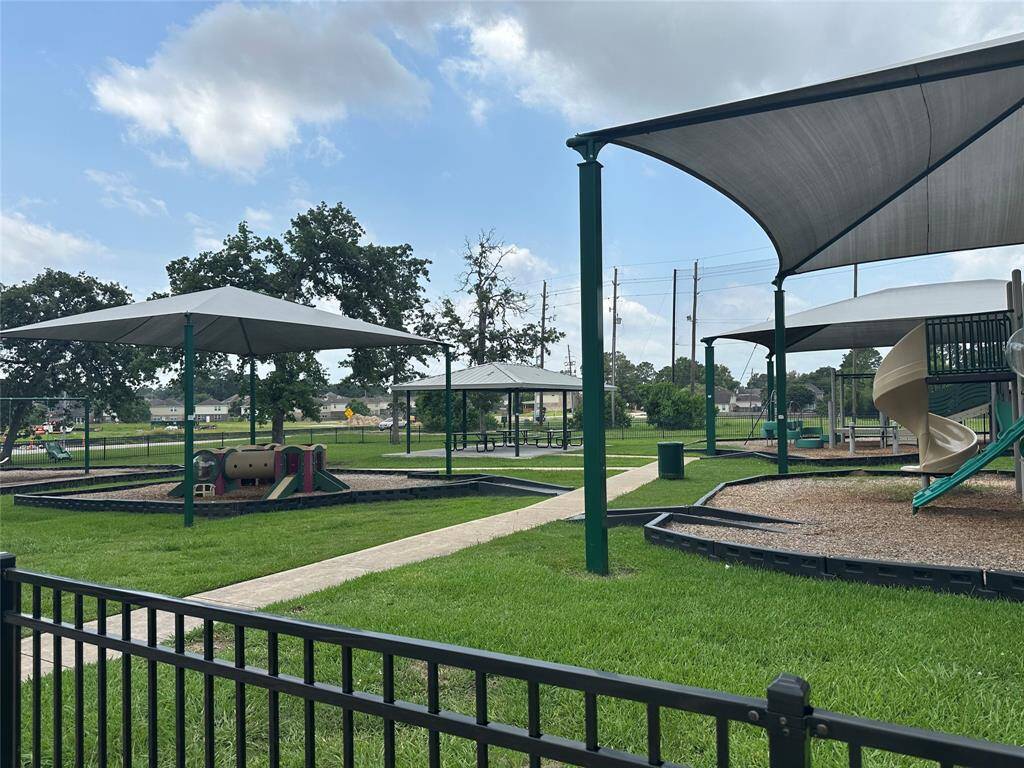
Community Park
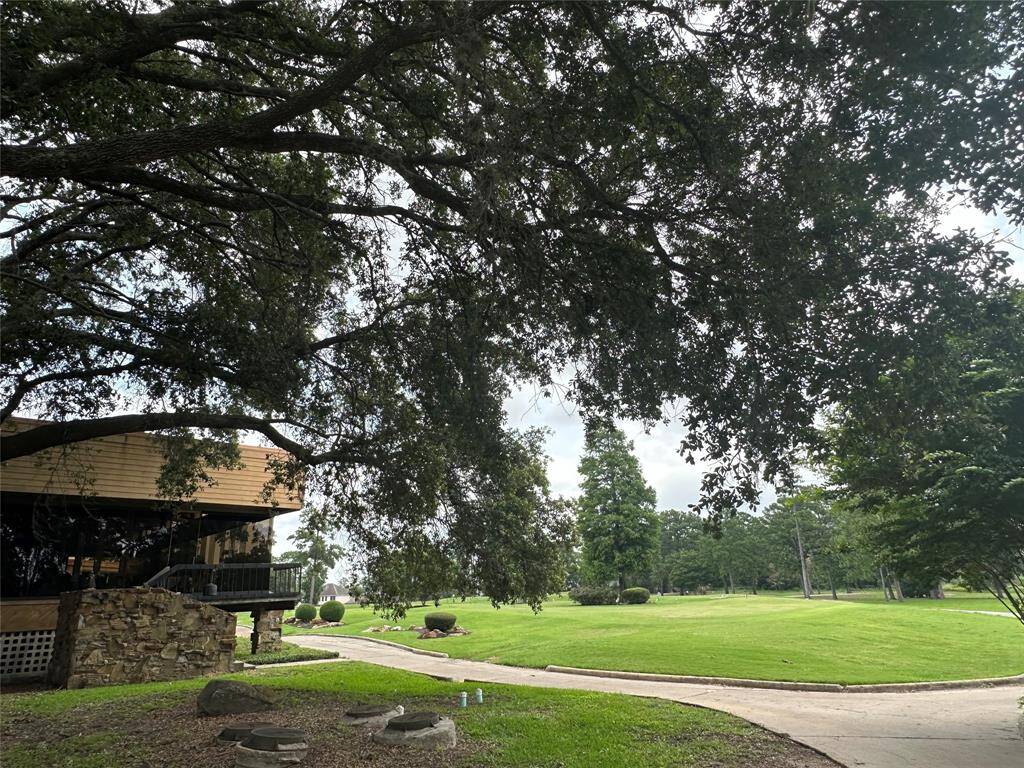
Walden on Lake Houston Golf Course
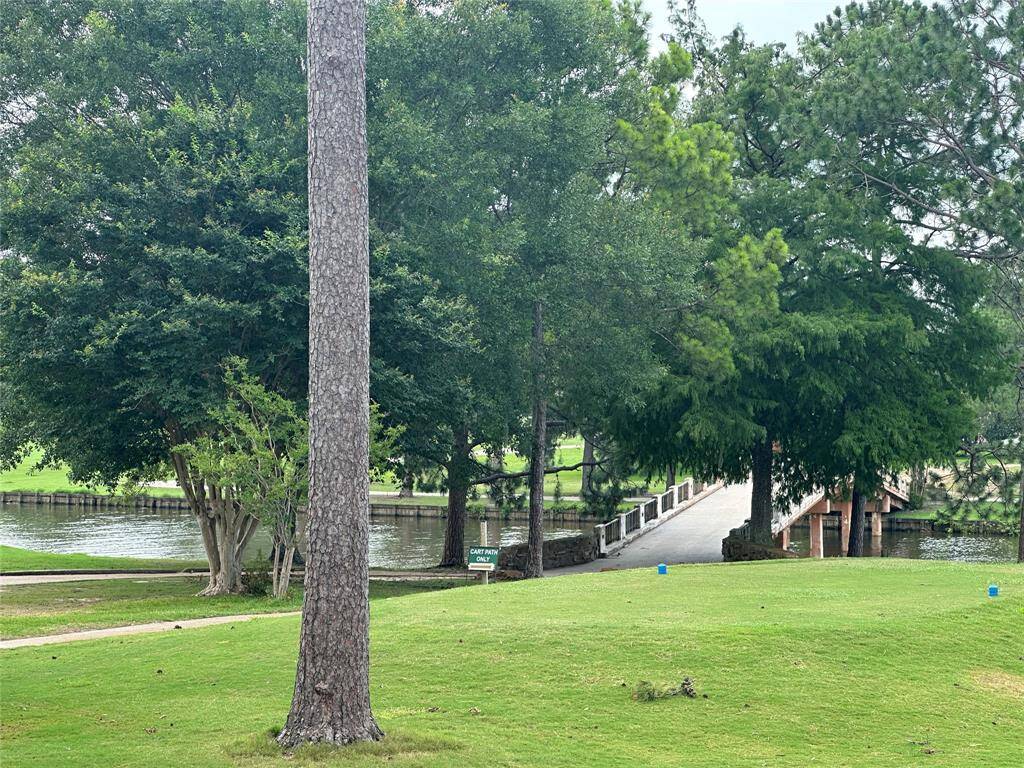
Walden on Lake Houston Golf Course
Loading neighborhood map...
Loading location map...
Loading street view...
Similar Properties Nearby
About 8103 Silver Lure Drive
NEW ROOF! NEW TRANE HVAC! MINIMAL ELECTRIC BILLS! Backing up to the Walden on Lake Houston Golf Course, this home has had 200k of improvements in the last 2 years. These include TESLA Powerwall battery backup and solar system providing low electric bills and power even during blackouts (June electric bill was a $70 credit!), new roof, two new TRANE HVAC systems that includes UV air cleaning system, new Culligan water system, updated landscaping including new French drain, new appliances including refrigerator, washer, and dryer that will remain with home. First floor features two story ceiling in Family Room with new remote-controlled blinds and an open concept floor plan. Formal Dining Room could be used as a study. Primary bedroom and bathroom are also on the first floor. Two car extra wide garage features 240V plugs for electric car charging. Out back is an inviting back yard with no back neighbors and beautiful views of fairway.
Research flood zones
Highlights
- 8103 Silver Lure Drive
- $349,900
- Single-Family
- 2,726 Home Sq Ft
- Houston 77346
- 5 Beds
- 3 Full / 1 Half Baths
- 6,405 Lot Sq Ft
General Description
- Listing Price $349,900
- City Houston
- Zip Code 77346
- Subdivision Walden On Lake Houston Ph 03
- Listing Status Sold
- Baths 3 Full & 1 Half Bath(s)
- Stories 2
- Year Built 1999 / Appraisal District
- Lot Size 6,405 / Appraisal District
- MLS # 7301841 (HAR)
- Days on Market 96 days
- Total Days on Market 96 days
- List Price / Sq Ft $128.36
- Address 8103 Silver Lure Drive
- State Texas
- County Harris
- Property Type Single-Family
- Bedrooms 5
- Garage 2
-
Style
Georgian,
Other Style,
Traditional
- Building Sq Ft 2,726
- Market Area Atascocita South Area
- Key Map 377D
- Area 1
Taxes & Fees
- Tax ID115-567-028-0111
- Tax Rate2.2495%
- Taxes w/o Exemption/Yr$7,570 / 2023
- Maint FeeYes / $106 Monthly
Room/Lot Size
- Dining12 x 11
- Kitchen14 x 12
- Breakfast12 x 9
- 5th Bed15 x 15
Interior Features
- Fireplace1
-
Floors
Carpet,
Laminate,
Tile
- CountertopCorian
-
Heating
Central Gas
-
Cooling
Central Electric
-
Connections
Electric Dryer Connections,
Washer Connections
-
Bedrooms
1 Bedroom Up,
Primary Bed - 1st Floor
- DishwasherYes
- RangeYes
- DisposalYes
- MicrowaveYes
-
Oven
Electric Oven
-
Energy Feature
Attic Vents,
Ceiling Fans,
Digital Program Thermostat,
Energy Star Appliances,
Insulated Doors,
Insulation - Batt,
Insulation - Blown Fiberglass,
Other Energy Features,
Solar Panel - Owned,
Solar PV Electric Panels
-
Interior
Alarm System - Owned,
Balcony,
Dryer Included,
Fire/Smoke Alarm,
Formal Entry/Foyer,
High Ceiling,
Refrigerator Included,
Washer Included,
Water Softener - Owned
- LoftMaybe
Exterior Features
-
Foundation
Slab
-
Roof
Composition
-
Exterior Type
Brick,
Cement Board
-
Water Sewer
Public Sewer,
Public Water
-
Exterior
Back Yard,
Back Yard Fenced,
Patio/Deck,
Sprinkler System
- Private PoolNo
- Area PoolMaybe
-
Lot Description
Greenbelt,
On Golf Course,
Subdivision Lot
- New ConstructionNo
-
Front Door
Southeast
- Listing FirmKeller Williams Realty Clear Lake / NASA
Schools (HUMBLE - 29 - Humble)
| Name |
Grade |
Great School Ranking |
Performance Index |
Distinction Designations |
| Maplebrook Elem |
Elementary |
4 of 10 |
4 of 4 |
0 of 7 |
| Atascocita Middle |
Middle |
5 of 10 |
4 of 4 |
1 of 7 |
| Atascocita High |
High |
5 of 10 |
4 of 4 |
0 of 7 |
School information is generated by the most current available data we have. However, as school boundary maps can change, and schools can get too crowded (whereby students zoned to a school may not be able to attend in a given year if they are not registered in time), you need to independently verify and confirm enrollment and all related information directly with the school.