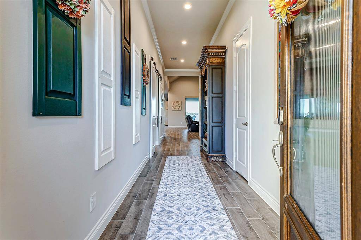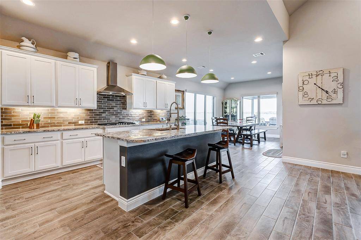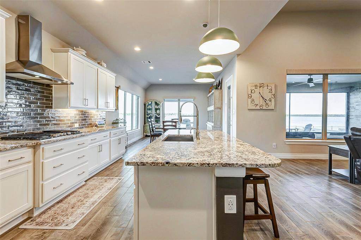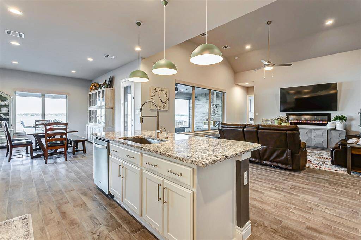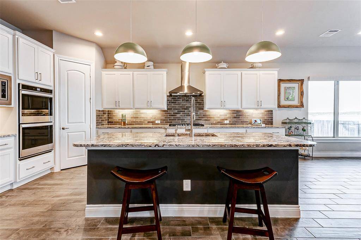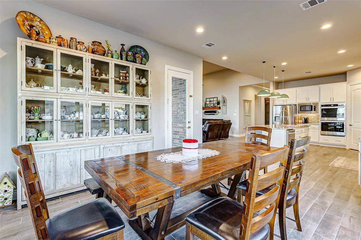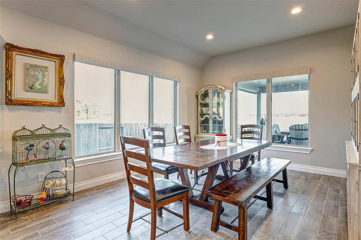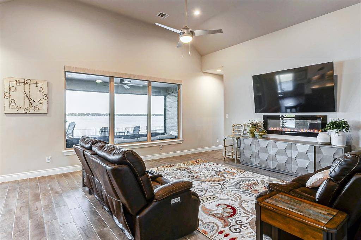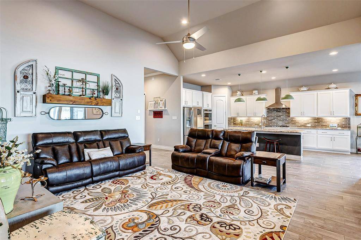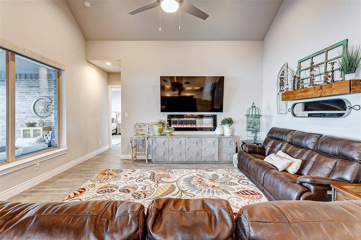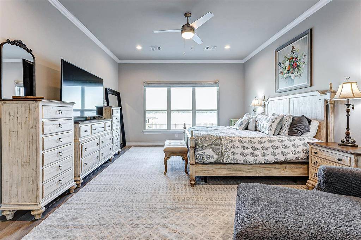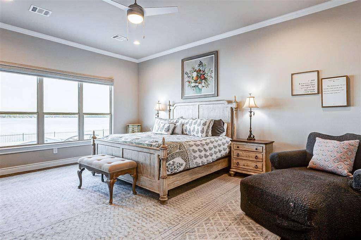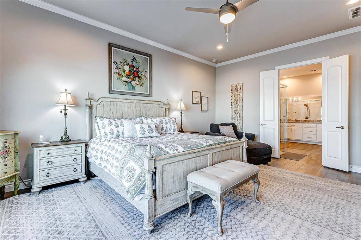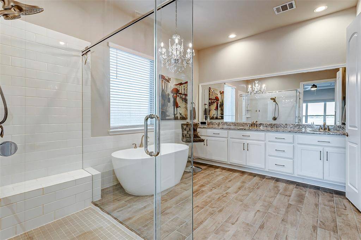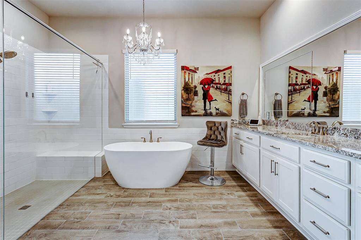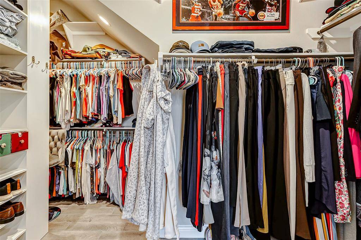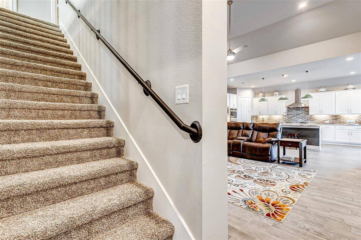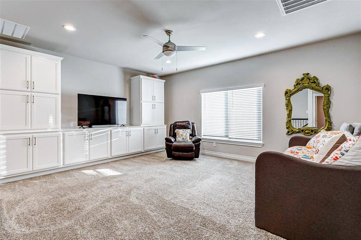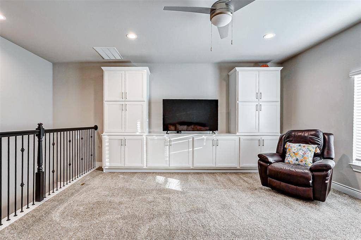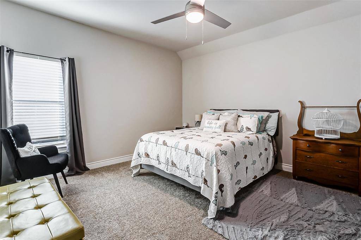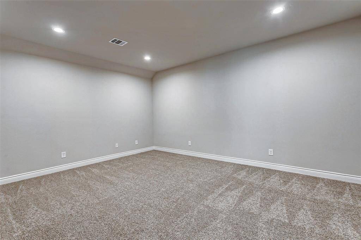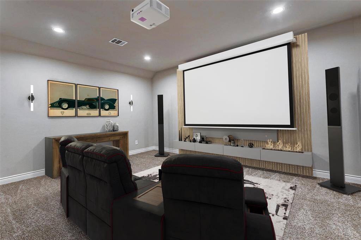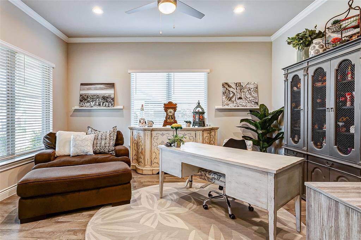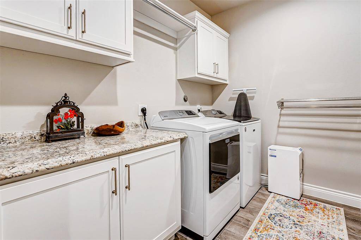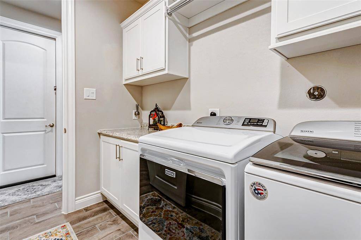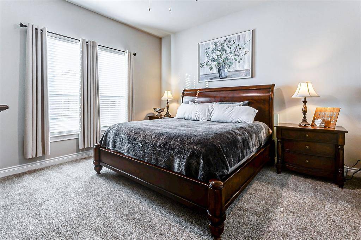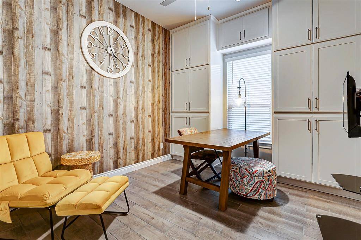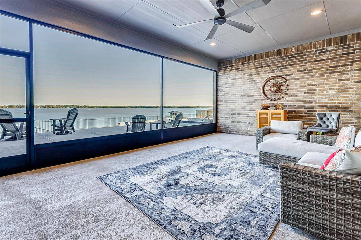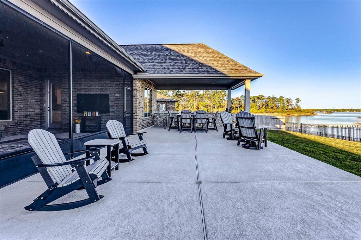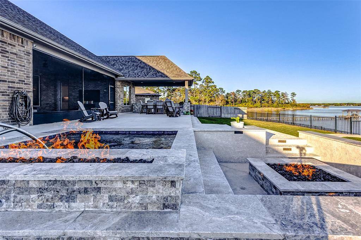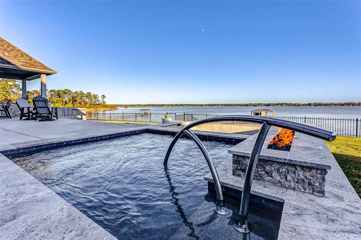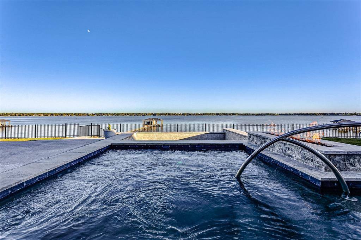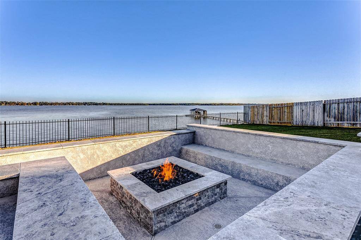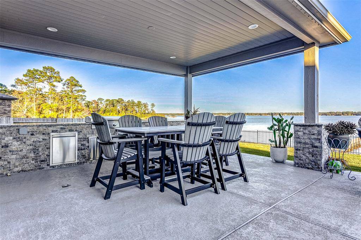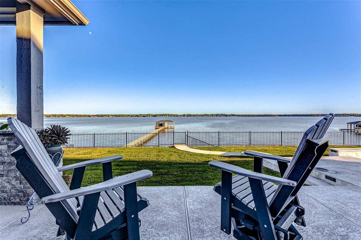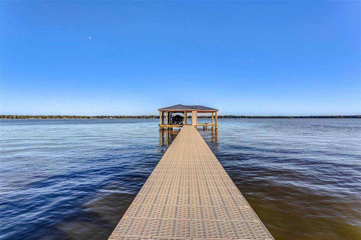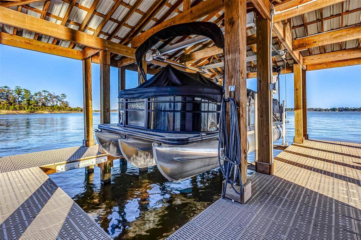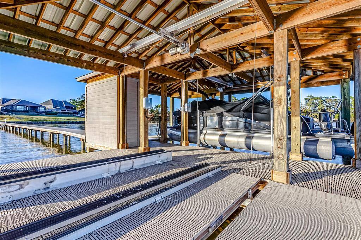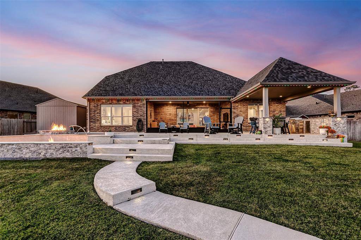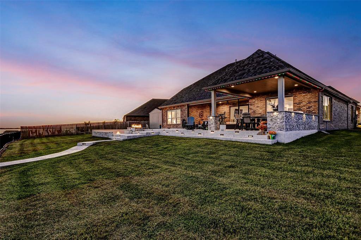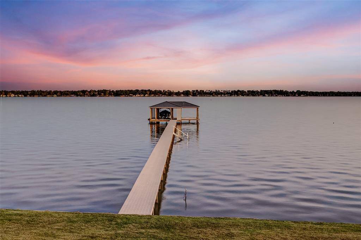8726 San Juanico Street, Houston, Texas 77044
$1,098,000
4 Beds
3 Full / 1 Half Baths
Single-Family
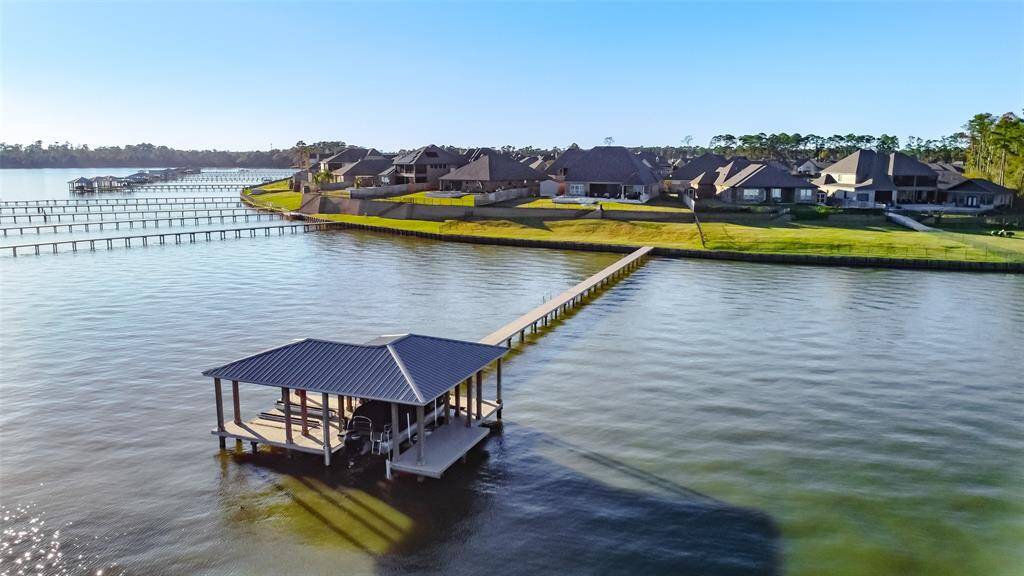

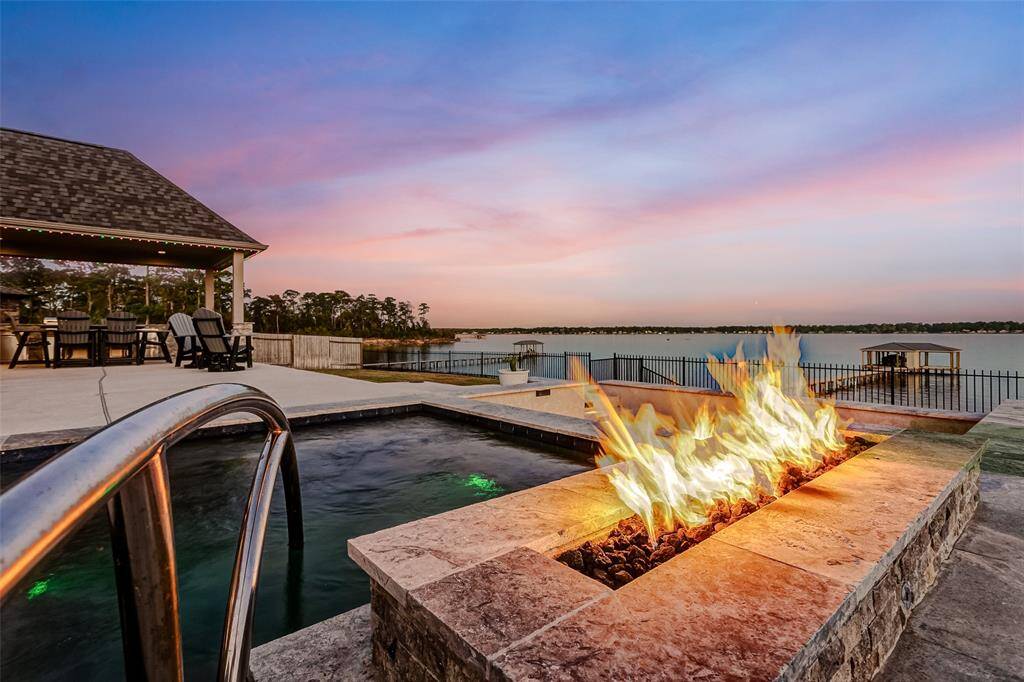
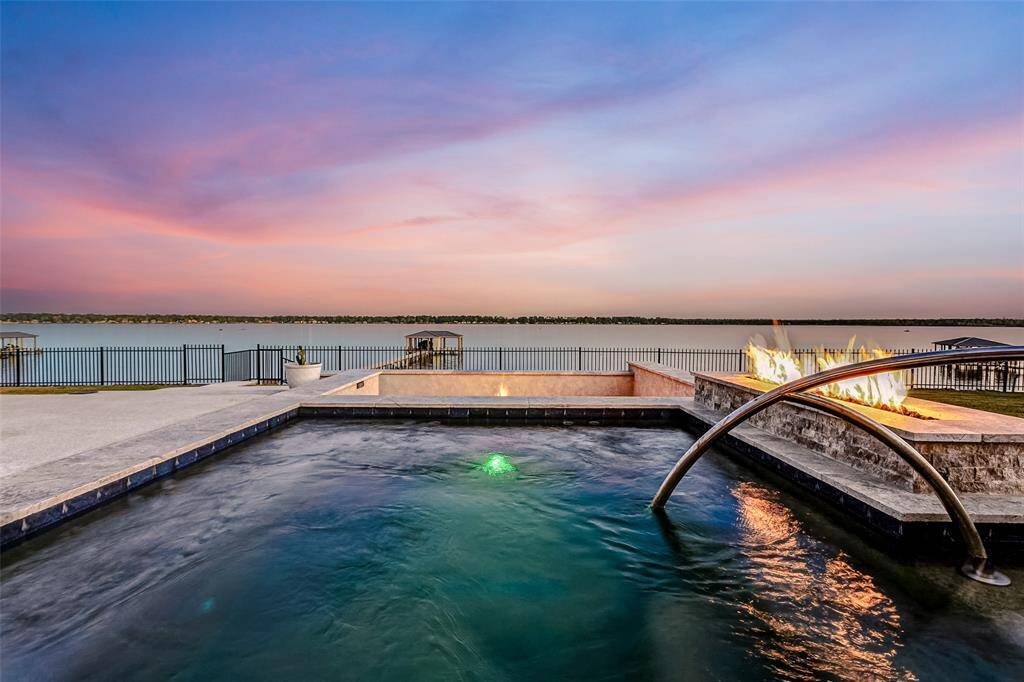
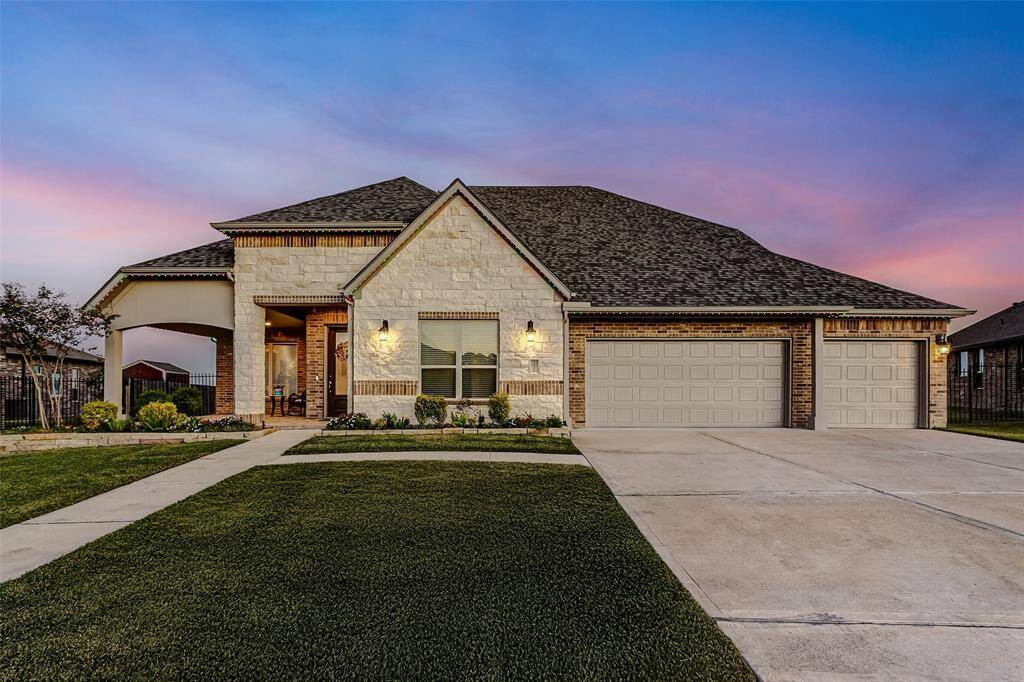
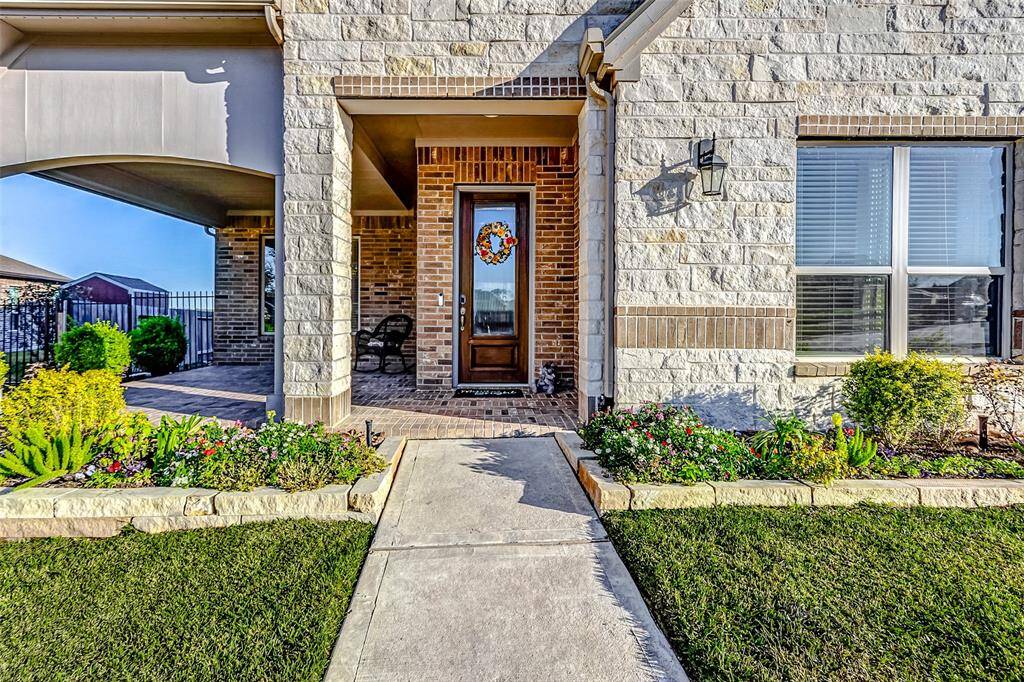
Request More Information
About 8726 San Juanico Street
This luxurious LAKEFRONT home w/private and direct boathouse access to Lake Houston offers serene opportunities for boating, fishing and waterfront relaxation. Built in 2020, Emerald Homes FORMER MODEL HOME showcases premium & top-tier upgrades. This 4-bedroom, 3.5-bathroom residence, with a sleek kitchen, gorgeous primary retreat w/unobstructed lake views, a study, oversized gameroom & media room, offers the perfect space for focus, tranquility & enjoyment. The outdoor living space is a true retreat, featuring a 105 sq ft sport pool, outdoor fire pit & fully equipped outdoor kitchen. With a storage shed for added convenience, this property is designed for both relaxation & functionality. Lakefront living is elevated with a custom boat house that includes storage space, a boat lift, and 2 jet ski lifts, making water activities easily accessible. Minutes from IAH, close to Beltway 8 & convenient commute to downtown Houston. This home is the ideal blend of elegance and lake house living.
Highlights
8726 San Juanico Street
$1,098,000
Single-Family
3,498 Home Sq Ft
Houston 77044
4 Beds
3 Full / 1 Half Baths
36,503 Lot Sq Ft
General Description
Taxes & Fees
Tax ID
137-680-001-0024
Tax Rate
2.8402%
Taxes w/o Exemption/Yr
$28,213 / 2023
Maint Fee
Yes / $1,300 Annually
Maintenance Includes
Clubhouse, Grounds, Limited Access Gates, Recreational Facilities
Room/Lot Size
1st Bed
18 x 16
2nd Bed
16 x 12
3rd Bed
17 x 14
4th Bed
15 x 14
Interior Features
Fireplace
1
Floors
Carpet, Tile, Wood
Countertop
Granite
Heating
Central Gas
Cooling
Central Electric
Connections
Electric Dryer Connections, Washer Connections
Bedrooms
1 Bedroom Up, 2 Bedrooms Down, Primary Bed - 1st Floor
Dishwasher
Yes
Range
Yes
Disposal
Yes
Microwave
Yes
Oven
Convection Oven, Double Oven
Energy Feature
Attic Vents, Ceiling Fans, Digital Program Thermostat, Energy Star/CFL/LED Lights, High-Efficiency HVAC, HVAC>13 SEER, Insulated/Low-E windows, Insulation - Batt, Insulation - Blown Fiberglass, Other Energy Features, Radiant Attic Barrier, Tankless/On-Demand H2O Heater
Interior
Alarm System - Owned, Fire/Smoke Alarm, High Ceiling, Prewired for Alarm System, Refrigerator Included, Washer Included, Window Coverings
Loft
Maybe
Exterior Features
Foundation
Slab
Roof
Composition
Exterior Type
Brick, Cement Board, Stone
Water Sewer
Water District
Exterior
Back Yard, Covered Patio/Deck, Exterior Gas Connection, Outdoor Kitchen, Screened Porch, Spa/Hot Tub, Sprinkler System, Storage Shed
Private Pool
Yes
Area Pool
Yes
Access
Automatic Gate
Lot Description
Subdivision Lot, Waterfront, Water View
New Construction
No
Listing Firm
Schools (HUMBLE - 29 - Humble)
| Name | Grade | Great School Ranking |
|---|---|---|
| Lakeshore Elem | Elementary | 4 of 10 |
| West Lake Middle | Middle | None of 10 |
| Summer Creek High | High | 5 of 10 |
School information is generated by the most current available data we have. However, as school boundary maps can change, and schools can get too crowded (whereby students zoned to a school may not be able to attend in a given year if they are not registered in time), you need to independently verify and confirm enrollment and all related information directly with the school.

