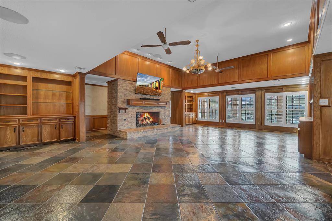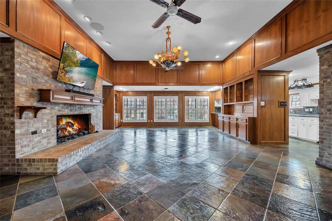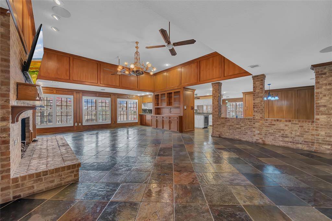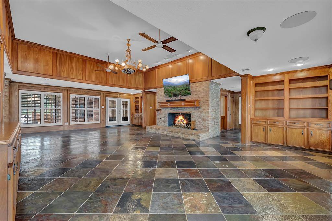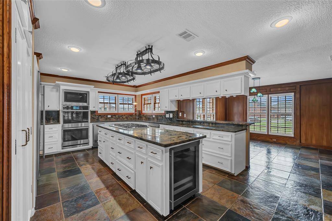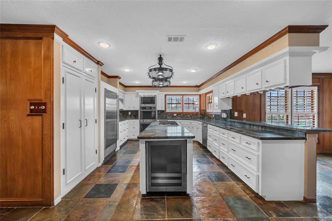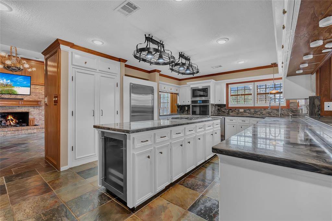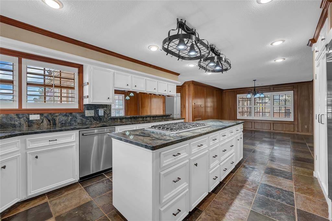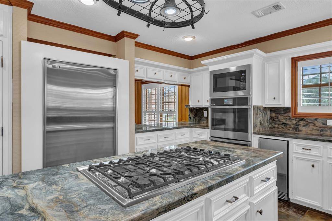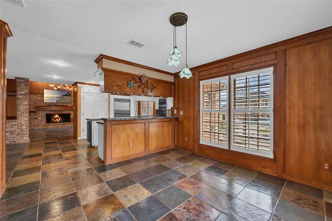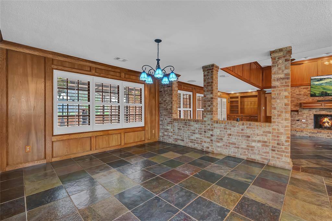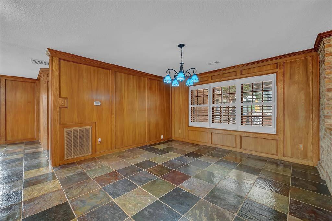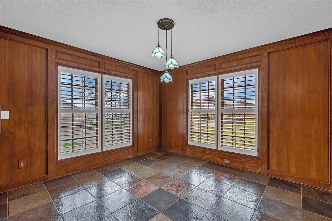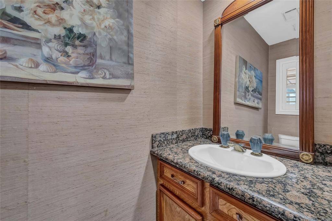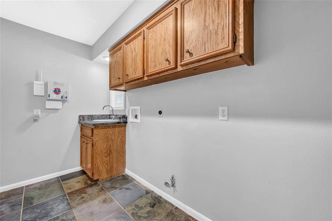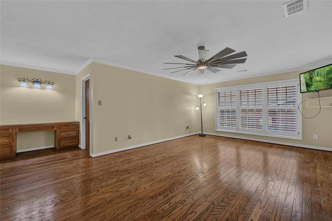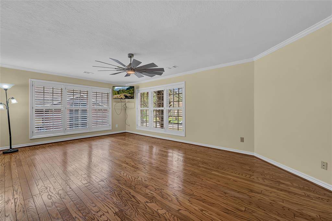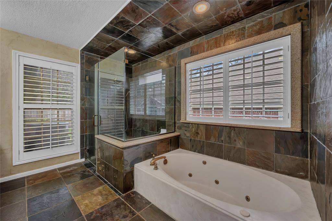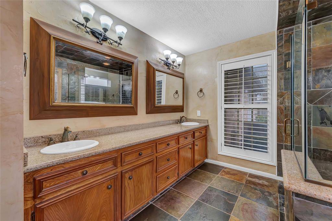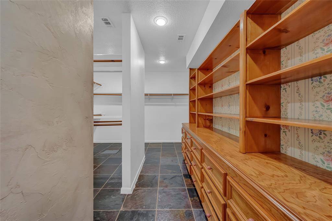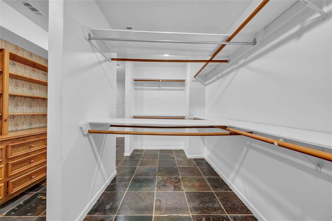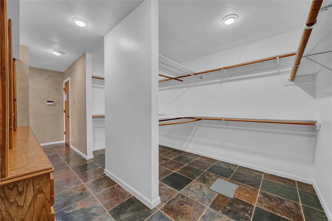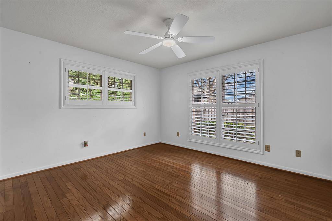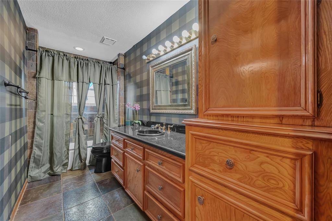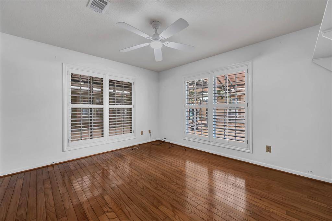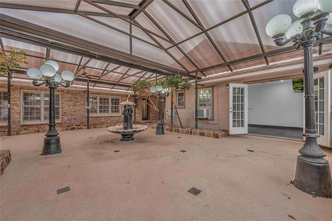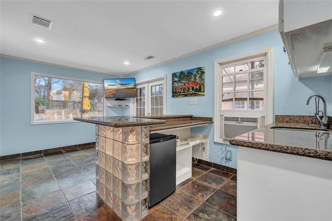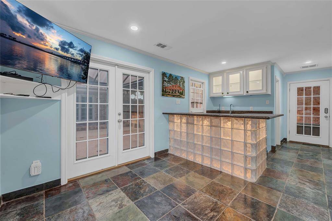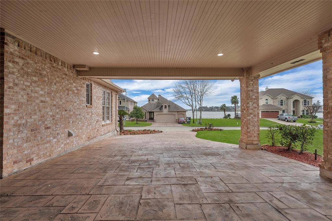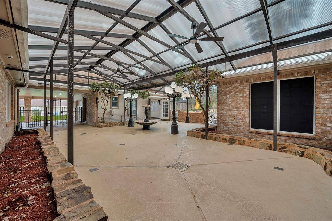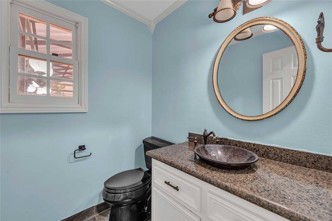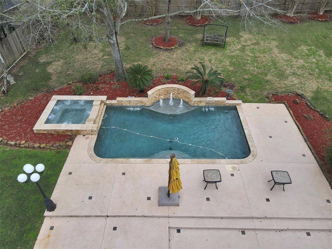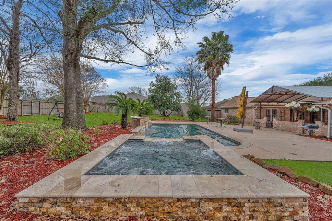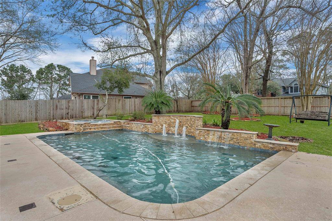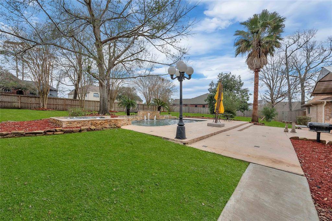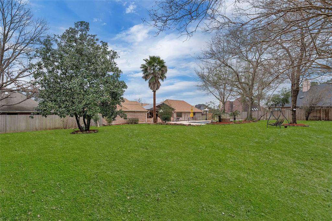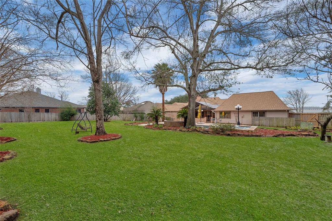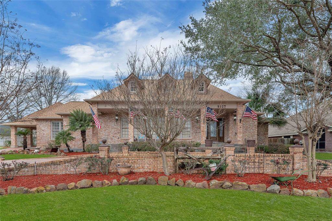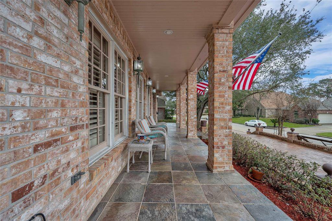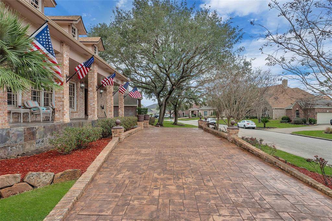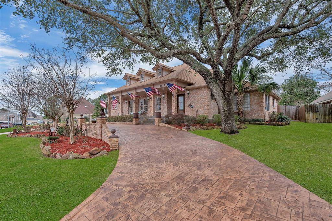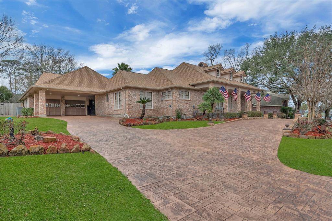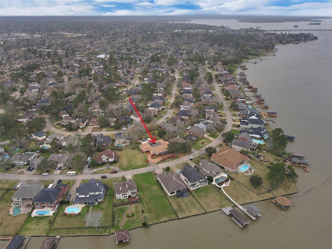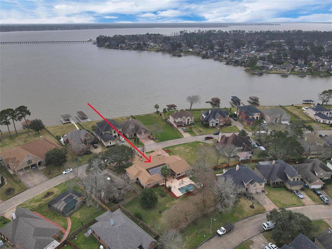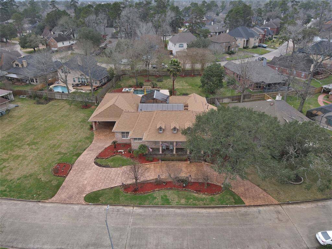8827 Cross Country Drive, Houston, Texas 77346
$555,000
4 Beds
2 Full / 3 Half Baths
Single-Family
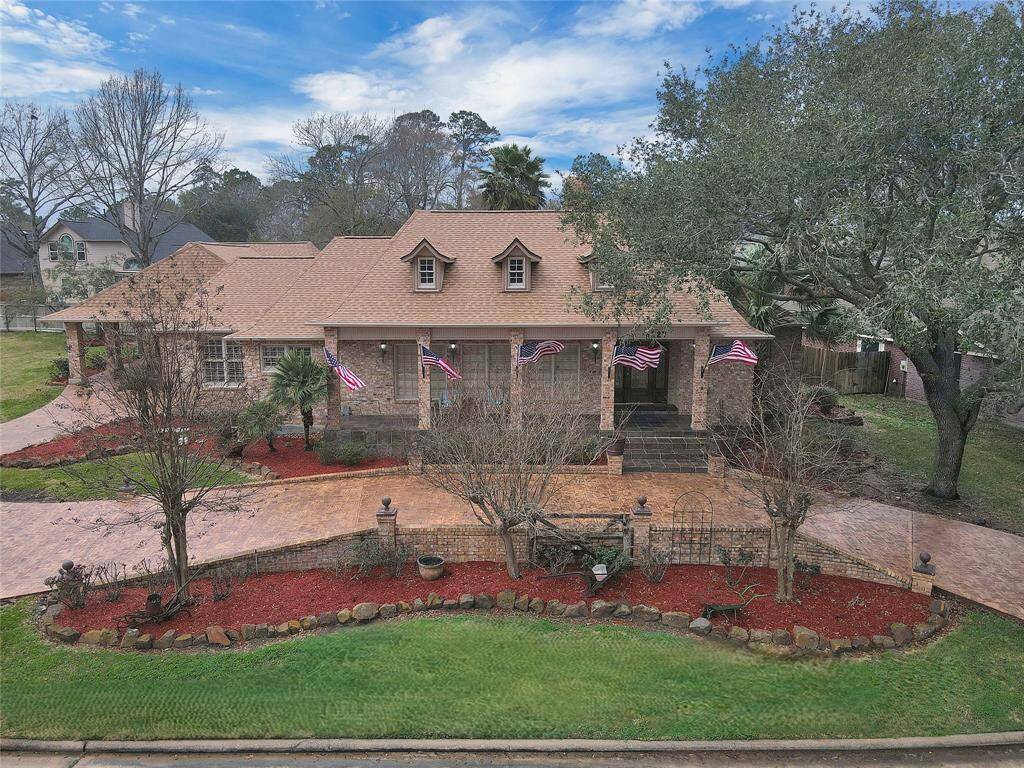

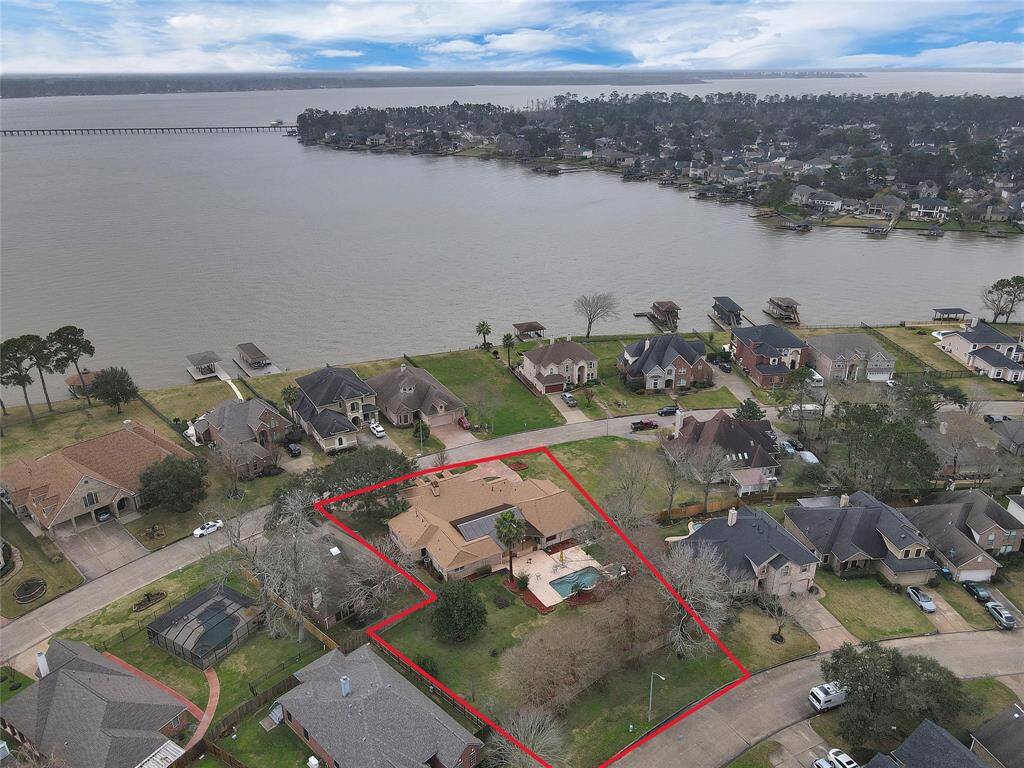
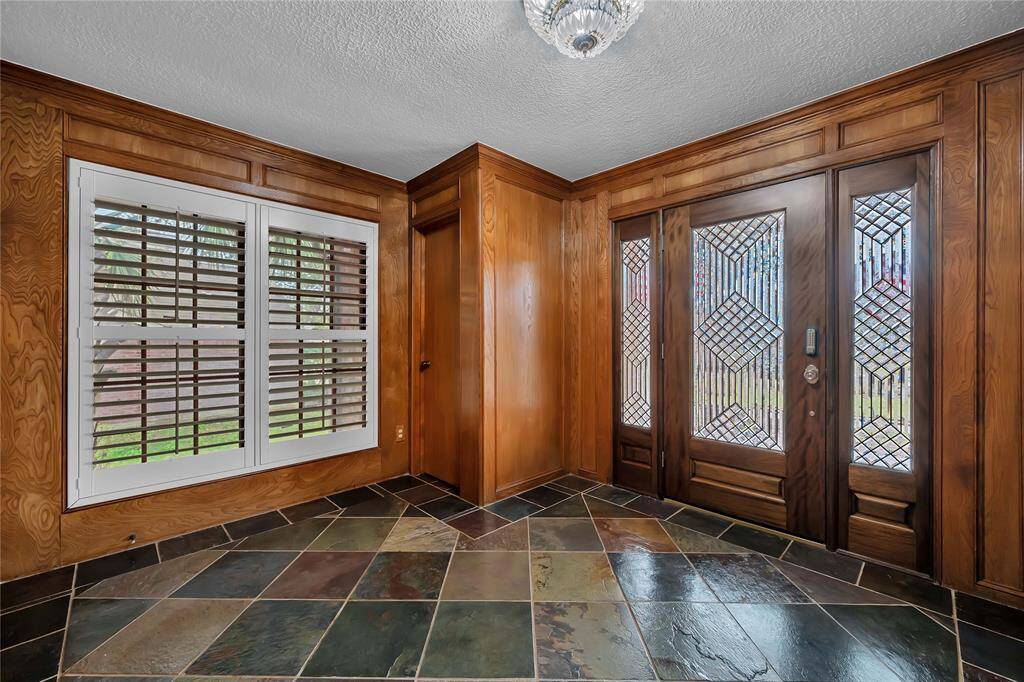
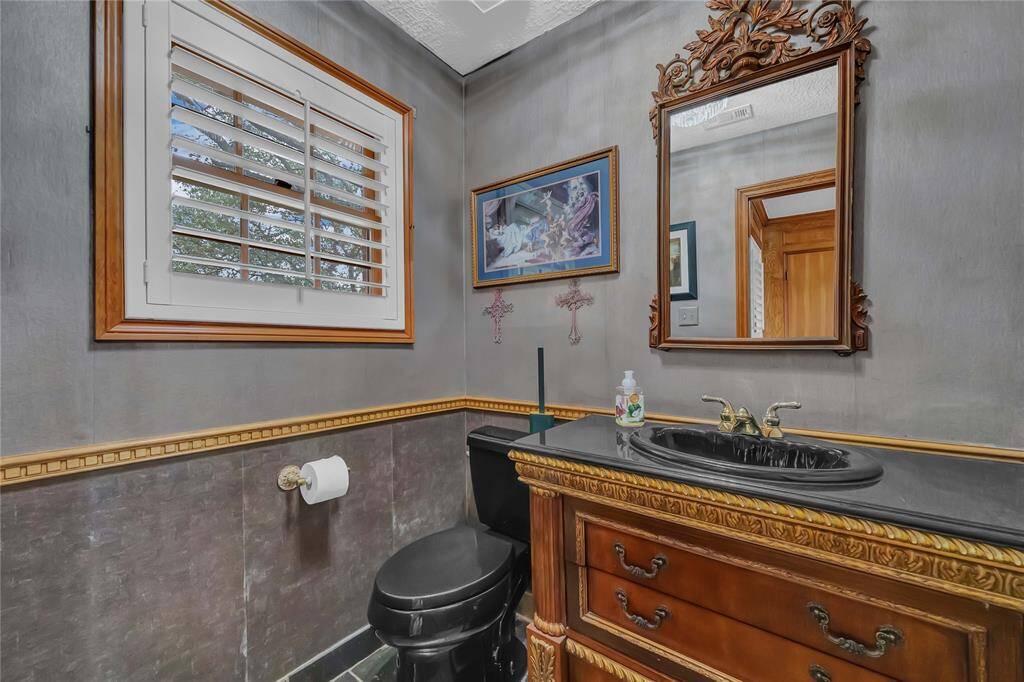
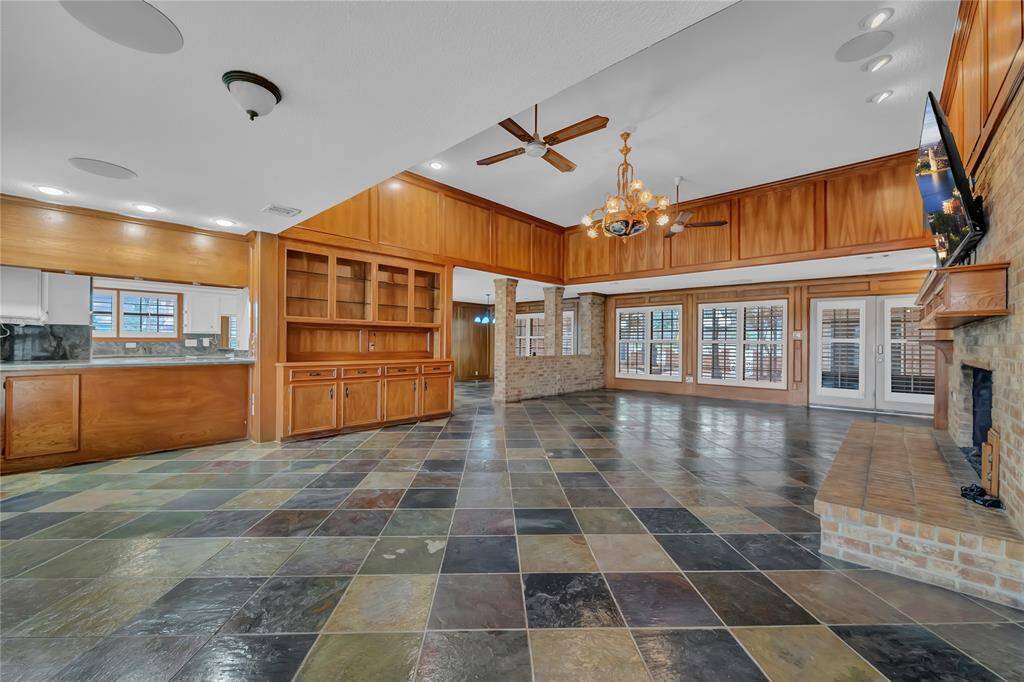
Request More Information
About 8827 Cross Country Drive
One-story custom home in a golf course community offers panoramic views of Lake Houston. 1/2 acre lot combines luxury living w/outdoor perfection. Living room anchored by an impressive brick fireplace creates an inviting atmosphere. Gourmet kitchen features a spacious island, abundant cabinet space, striking fusion granite & high-end appliances all recently updated. Plantation shutters, built-ins & detailed woodwork throughout the home. Slate & hardwood flooring. The 3 to 4 BR & 5 BA provide ample space for family & guests with the primary bedroom offering a private retreat. The outdoor oasis is truly remarkable, featuring an elevated lot with a sophisticated stamped circular driveway and convenient carport. The expansive covered patio & (Cabana can be converted to a 4th BR) with a bar create the perfect setting for outdoor entertaining. A recently resurfaced pool serves as the crown jewel of the backyard paradise. Newer roof, PEX plumbing & 5-year-old AC systems ensures peace of mind.
Highlights
8827 Cross Country Drive
$555,000
Single-Family
3,352 Home Sq Ft
Houston 77346
4 Beds
2 Full / 3 Half Baths
25,491 Lot Sq Ft
General Description
Taxes & Fees
Tax ID
115-236-018-0009
Tax Rate
2.8322%
Taxes w/o Exemption/Yr
$13,681 / 2024
Maint Fee
Yes / $1,660 Annually
Room/Lot Size
Living
33X23
Dining
13X12
Kitchen
21X13
Breakfast
12X12
1st Bed
21X14
3rd Bed
13X12
4th Bed
13X12
Interior Features
Fireplace
1
Floors
Slate, Wood
Heating
Central Gas
Cooling
Central Electric
Connections
Electric Dryer Connections, Gas Dryer Connections, Washer Connections
Bedrooms
2 Bedrooms Down, Primary Bed - 1st Floor
Dishwasher
Yes
Range
Yes
Disposal
Yes
Microwave
Yes
Oven
Double Oven, Gas Oven
Energy Feature
Attic Vents, Ceiling Fans
Interior
Alarm System - Owned, Dry Bar, Fire/Smoke Alarm, Formal Entry/Foyer, Refrigerator Included, Window Coverings, Wine/Beverage Fridge, Wired for Sound
Loft
Maybe
Exterior Features
Foundation
Slab
Roof
Composition
Exterior Type
Brick, Cement Board, Wood
Water Sewer
Water District
Exterior
Back Green Space, Back Yard, Back Yard Fenced, Covered Patio/Deck, Exterior Gas Connection, Fully Fenced, Patio/Deck, Spa/Hot Tub, Sprinkler System, Subdivision Tennis Court
Private Pool
Yes
Area Pool
Yes
Lot Description
Cleared, In Golf Course Community, Subdivision Lot, Water View
New Construction
No
Listing Firm
Schools (HUMBLE - 29 - Humble)
| Name | Grade | Great School Ranking |
|---|---|---|
| Maplebrook Elem | Elementary | 4 of 10 |
| Atascocita Middle | Middle | 5 of 10 |
| Atascocita High | High | 5 of 10 |
School information is generated by the most current available data we have. However, as school boundary maps can change, and schools can get too crowded (whereby students zoned to a school may not be able to attend in a given year if they are not registered in time), you need to independently verify and confirm enrollment and all related information directly with the school.

