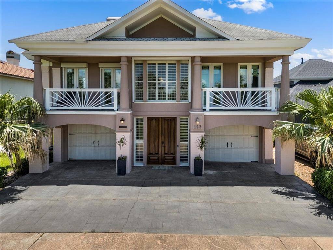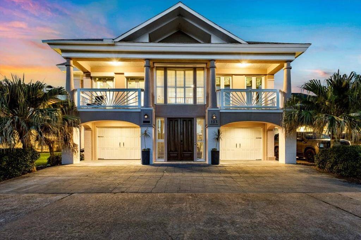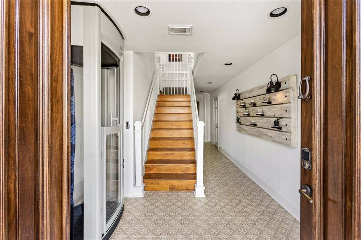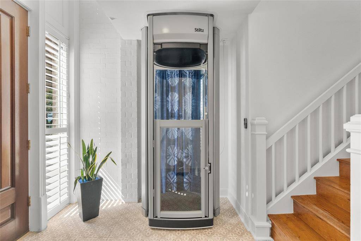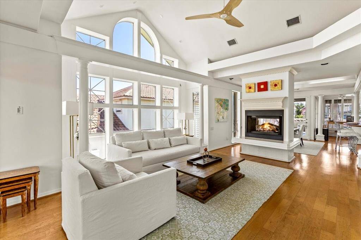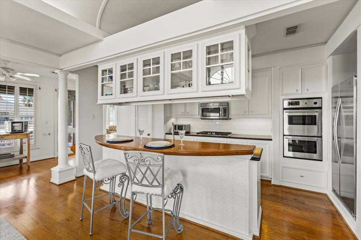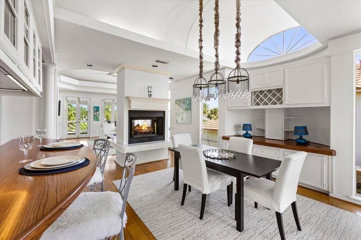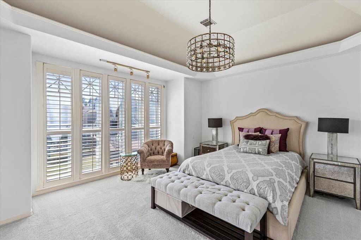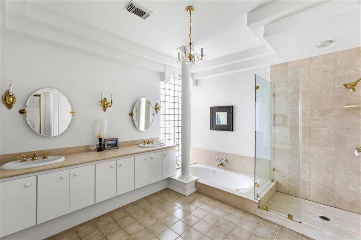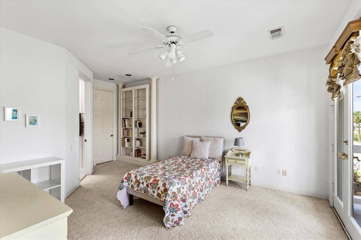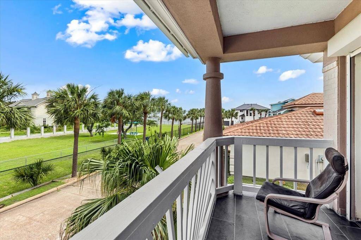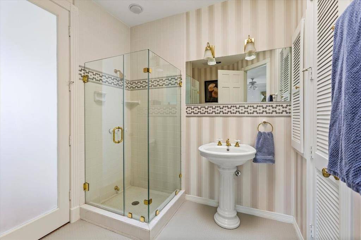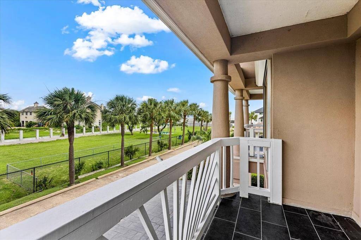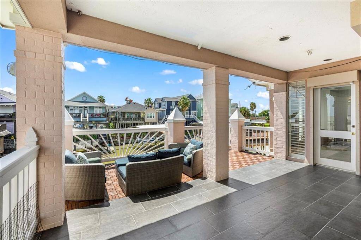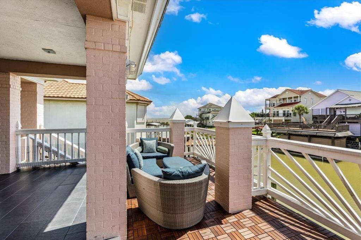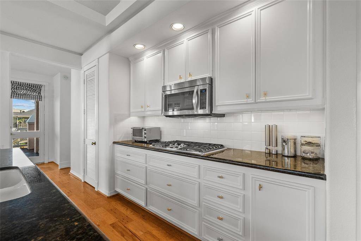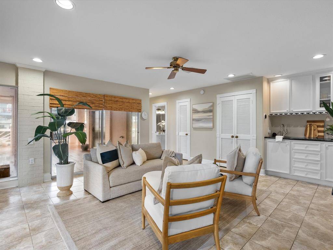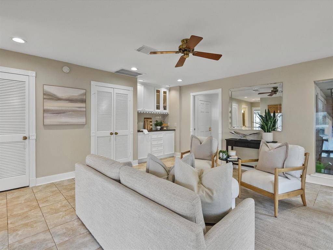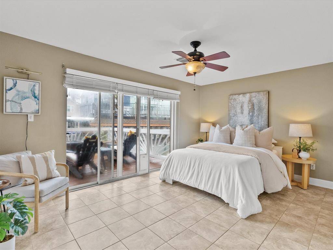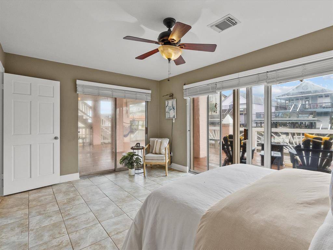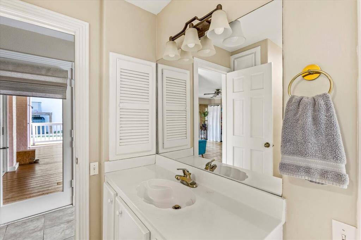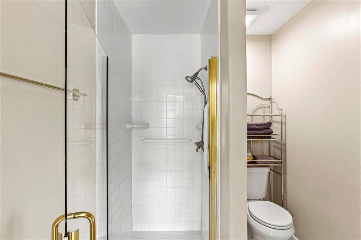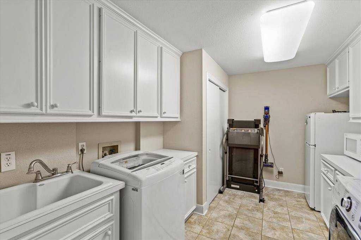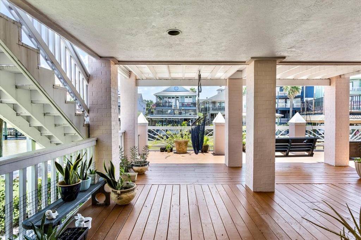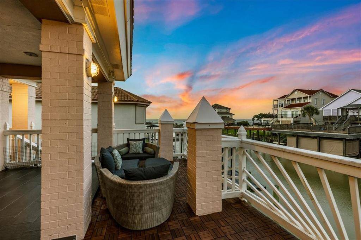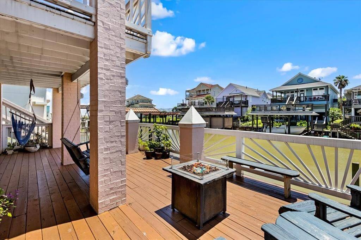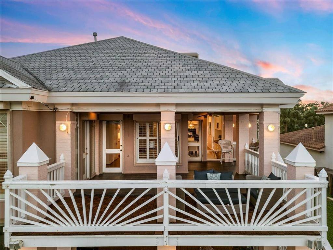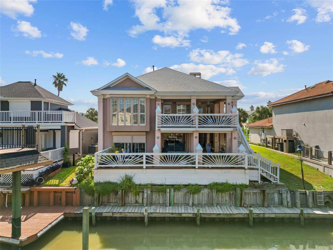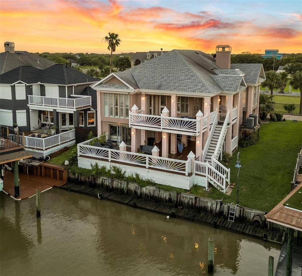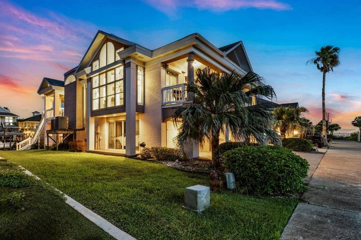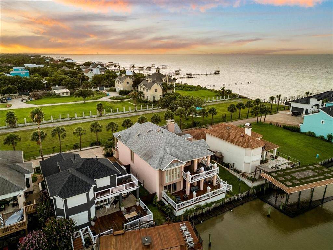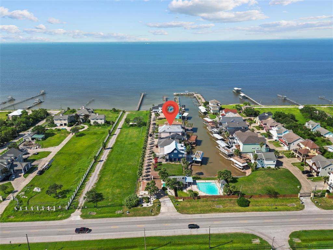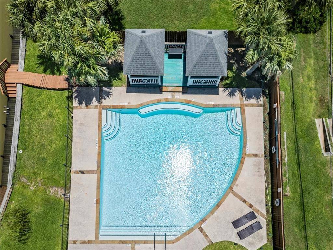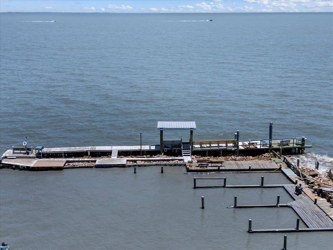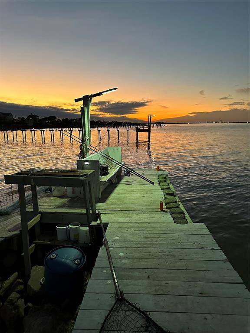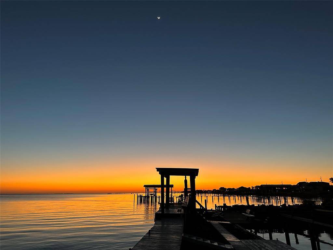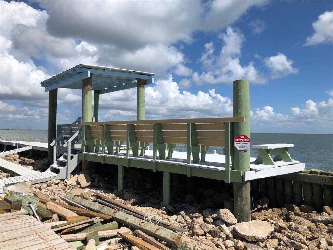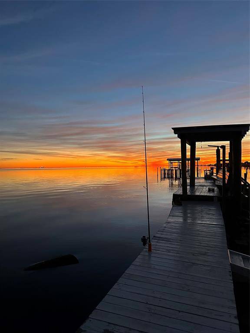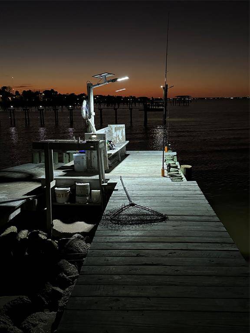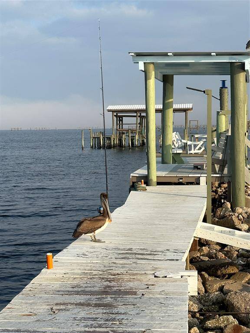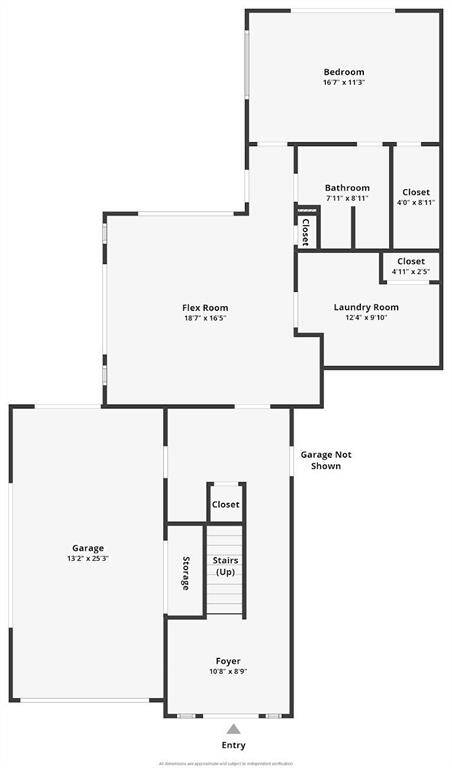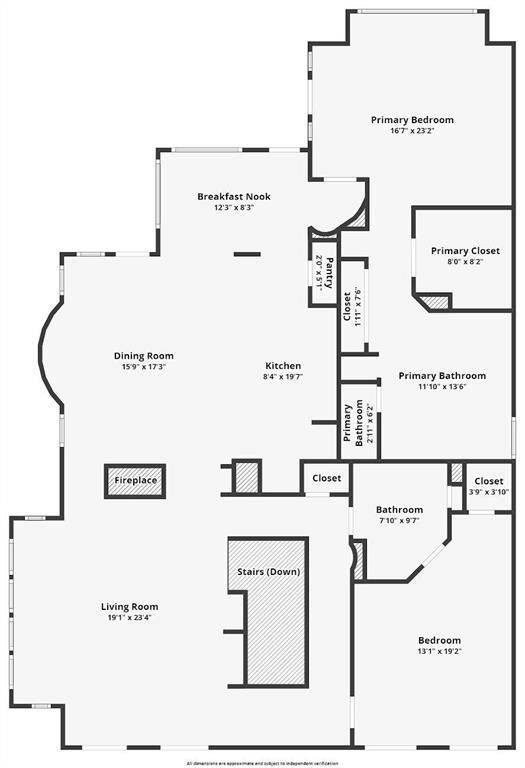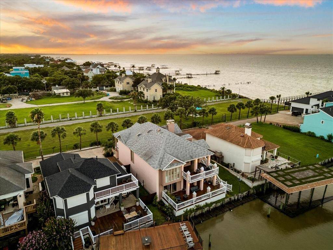123 Port Street, Houston, Texas 77539
$605,000
3 Beds
3 Full Baths
Single-Family
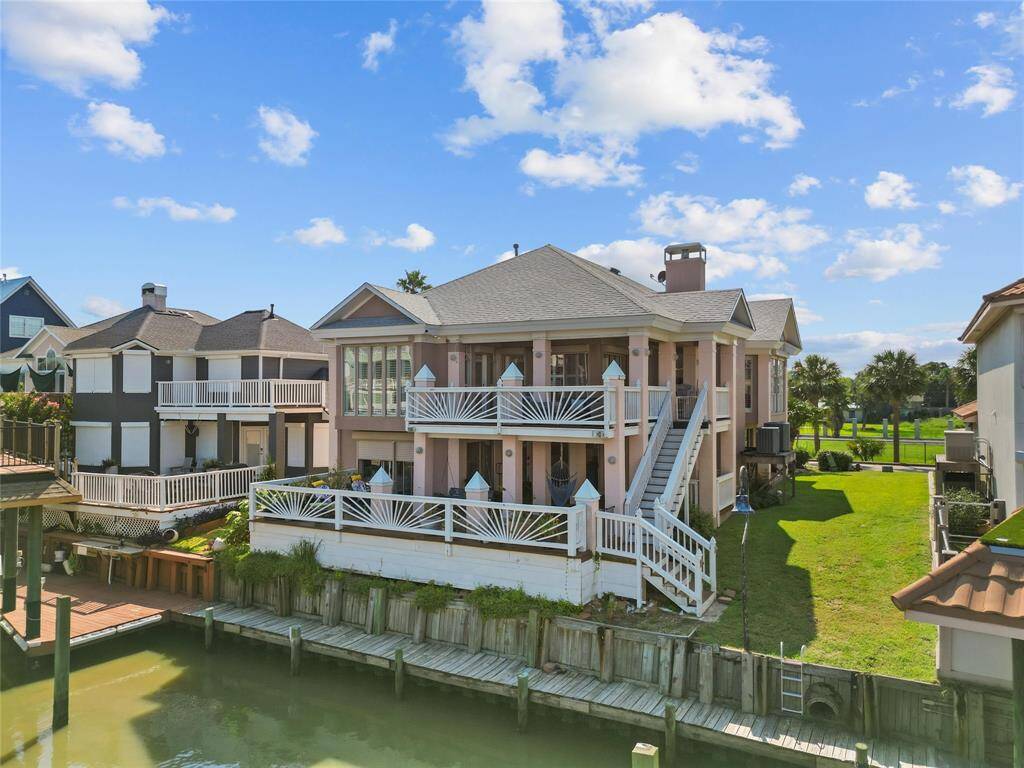

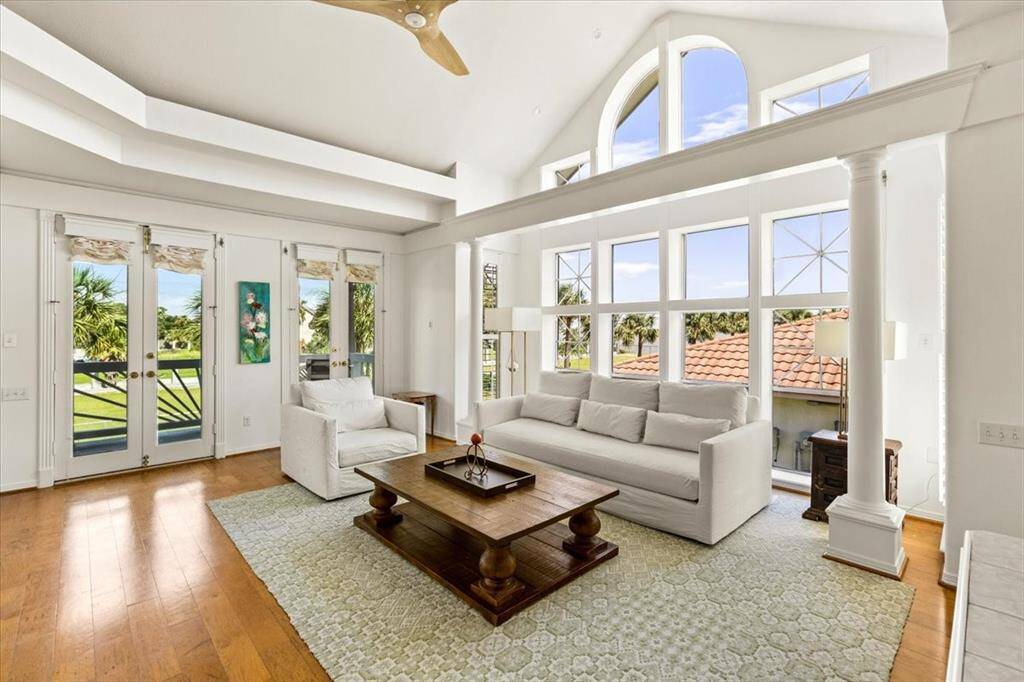
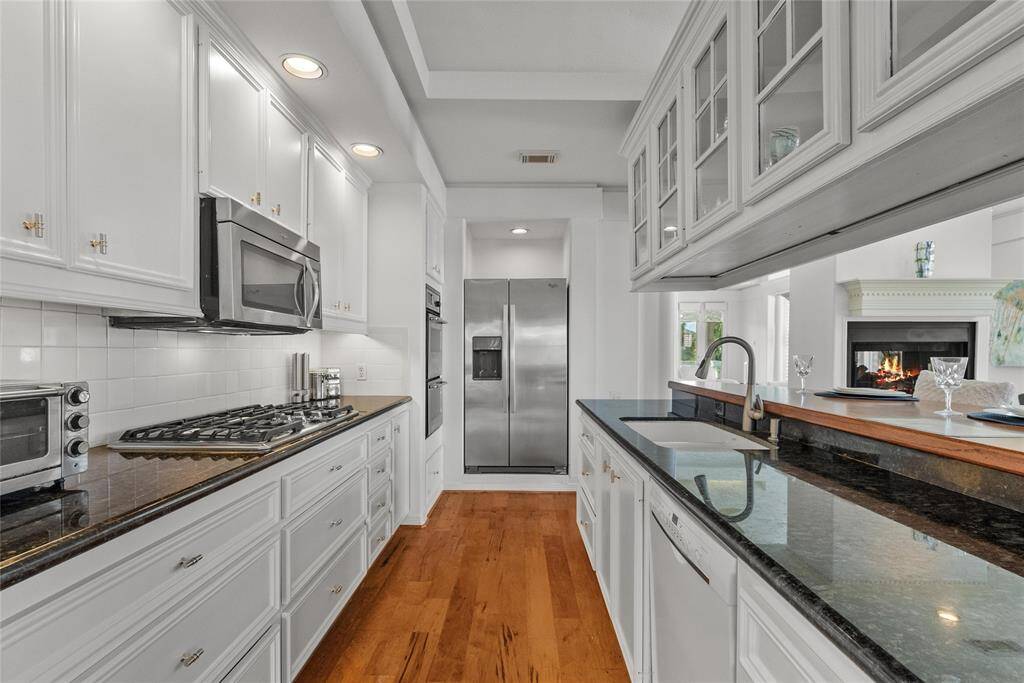
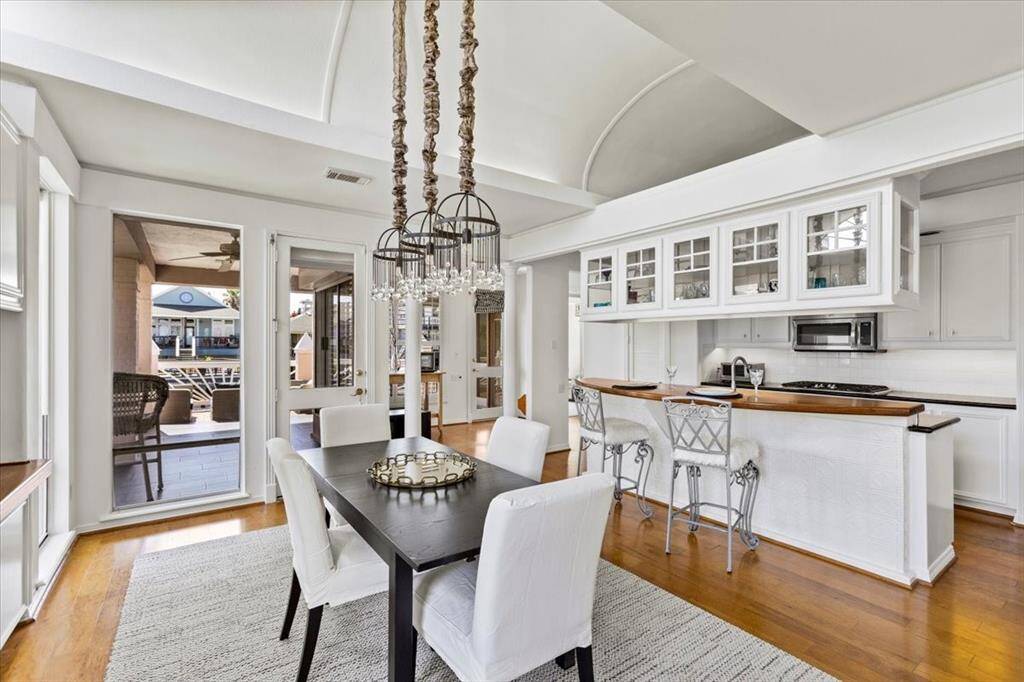
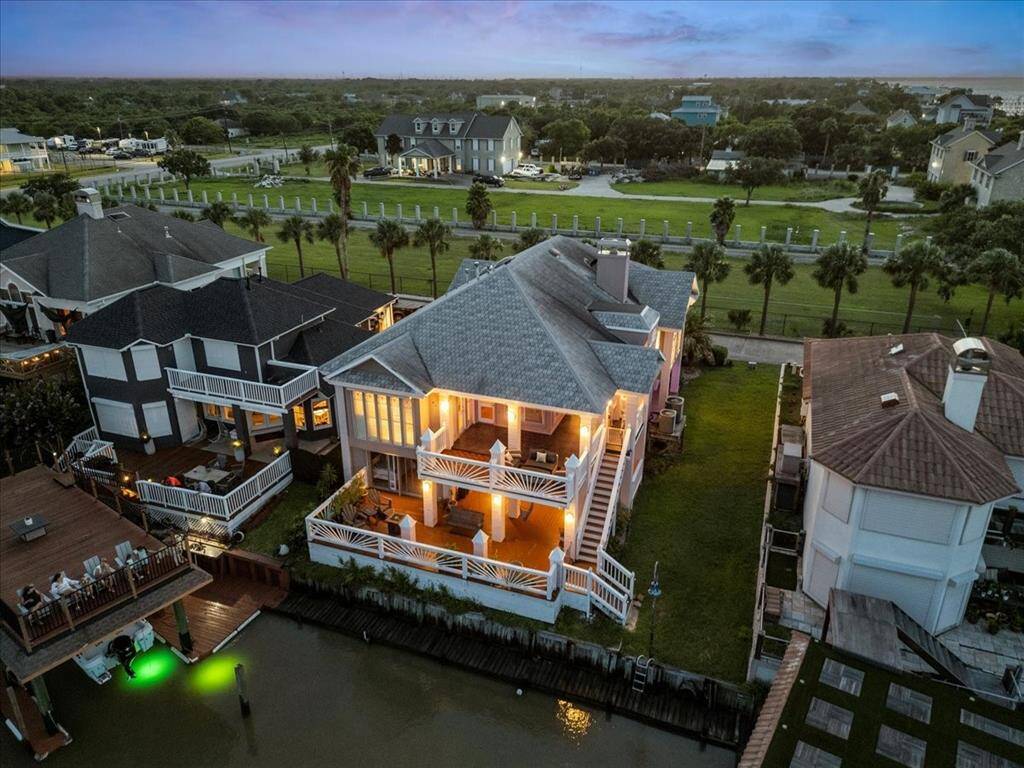
Request More Information
About 123 Port Street
Discover coastal elegance in this stunning 3 bedroom, 3 bath home, perfectly designed for luxurious waterfront living. Enjoy an enormous amount of deck space perfect for large gatherings. Boating enthusiast will appreciate the 50x50 easement in the canal to allow for a lift. Inside, delight in spectacular water views from every room. The spacious living room has vaulted ceilings and a double-sided fireplace shared with the dining area. The primary ensuite has a spa like bath with separate tub/shower. Downstairs has an extra room, perfect for an office or entertaining . Updates among many include interior/exterior paint, interior elevator, and hurricane shutters with 4 motorized. Updated roof with a 6 year transferable warranty! Nestled in a gated community, you'll have access to fantastic neighborhood amenities with a private fishing pier, pool, clubhouse and a boardwalk around the canal. Property video attached. Don't miss the opportunity to own your own piece of paradise!!!
Highlights
123 Port Street
$605,000
Single-Family
3,194 Home Sq Ft
Houston 77539
3 Beds
3 Full Baths
7,405 Lot Sq Ft
General Description
Taxes & Fees
Tax ID
496200000016000
Tax Rate
2.2594%
Taxes w/o Exemption/Yr
$9,867 / 2023
Maint Fee
Yes / $2,280 Annually
Room/Lot Size
Living
20 x 13
Dining
16 x 13
Kitchen
16 x 10
Breakfast
12 x 8
1st Bed
16 x 15
2nd Bed
16 x 11
3rd Bed
18 x 13
Interior Features
Fireplace
1
Floors
Carpet, Tile, Wood
Heating
Central Gas
Cooling
Central Electric
Connections
Electric Dryer Connections, Gas Dryer Connections, Washer Connections
Bedrooms
1 Bedroom Down, Not Primary BR, 1 Bedroom Up, 2 Primary Bedrooms, Primary Bed - 2nd Floor
Dishwasher
Yes
Range
Yes
Disposal
Yes
Microwave
Yes
Oven
Double Oven
Energy Feature
Attic Vents, Ceiling Fans, Insulation - Batt
Interior
Elevator, Fire/Smoke Alarm, High Ceiling, Wet Bar
Loft
Maybe
Exterior Features
Foundation
Slab
Roof
Composition
Exterior Type
Stucco
Water Sewer
Public Sewer, Public Water, Water District
Exterior
Controlled Subdivision Access, Covered Patio/Deck, Patio/Deck, Storm Shutters
Private Pool
No
Area Pool
Yes
Lot Description
Waterfront, Water View
New Construction
No
Listing Firm
Schools (DICKIN - 17 - Dickinson)
| Name | Grade | Great School Ranking |
|---|---|---|
| San Leon Elem | Elementary | 6 of 10 |
| John And Shamarion Barber Middle | Middle | 4 of 10 |
| Dickinson High | High | 5 of 10 |
School information is generated by the most current available data we have. However, as school boundary maps can change, and schools can get too crowded (whereby students zoned to a school may not be able to attend in a given year if they are not registered in time), you need to independently verify and confirm enrollment and all related information directly with the school.

