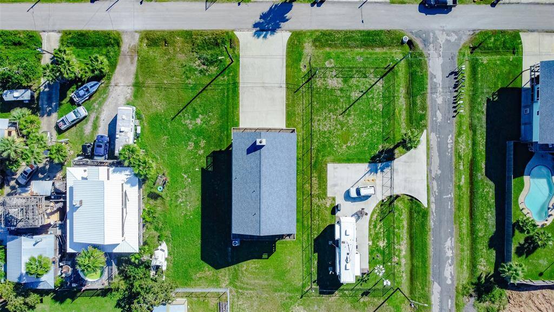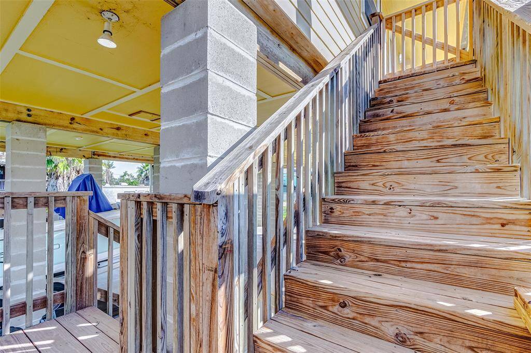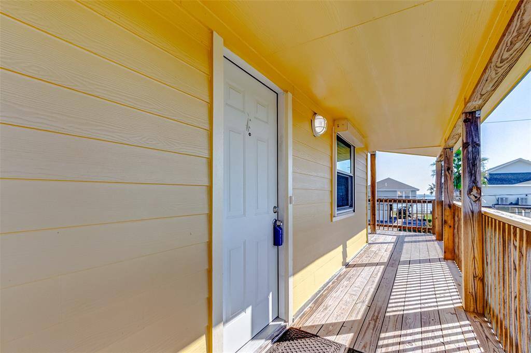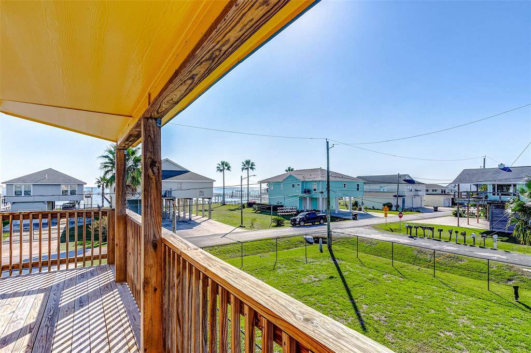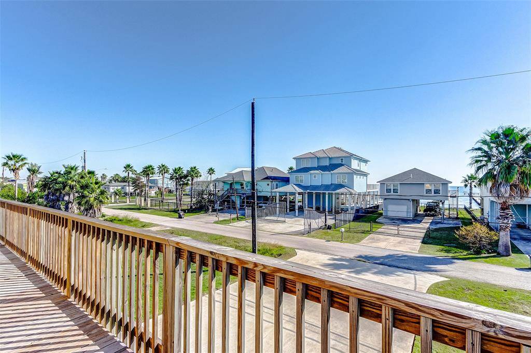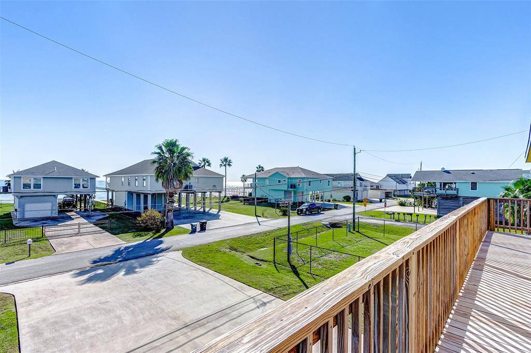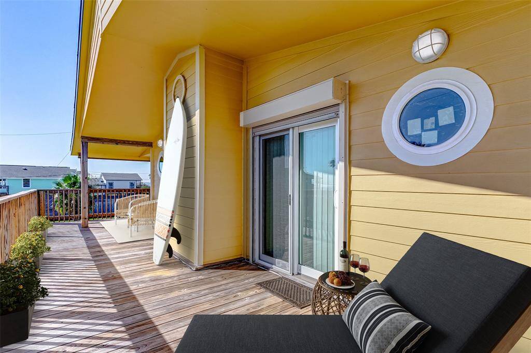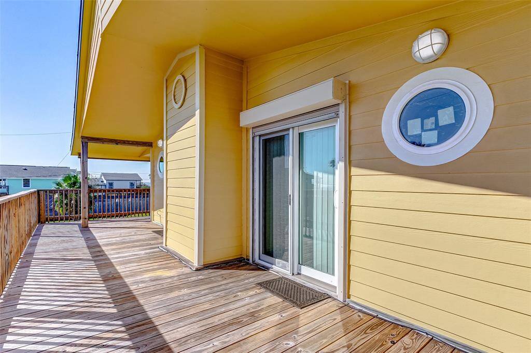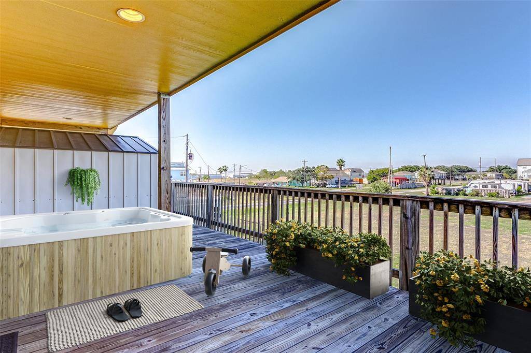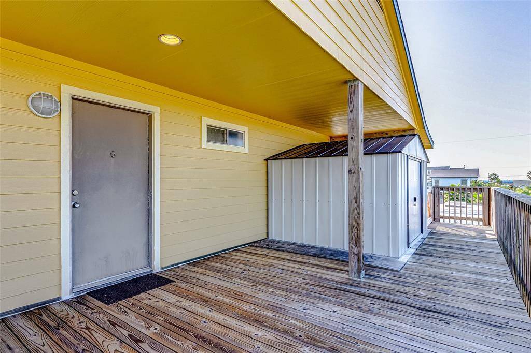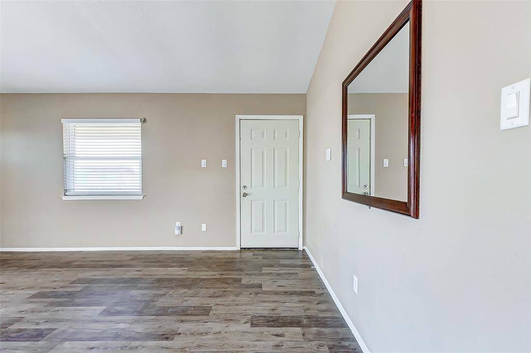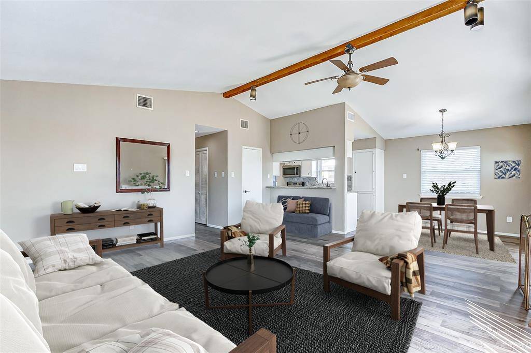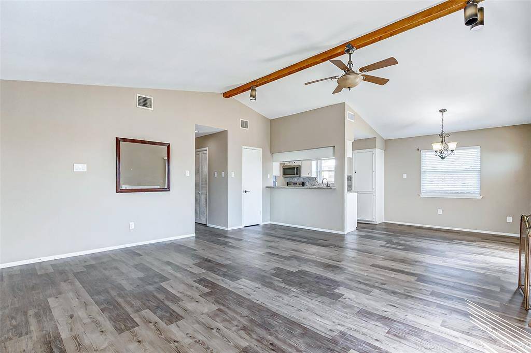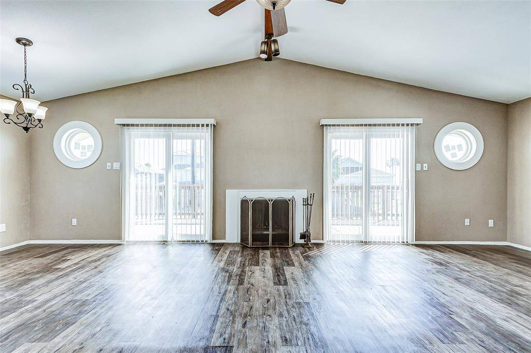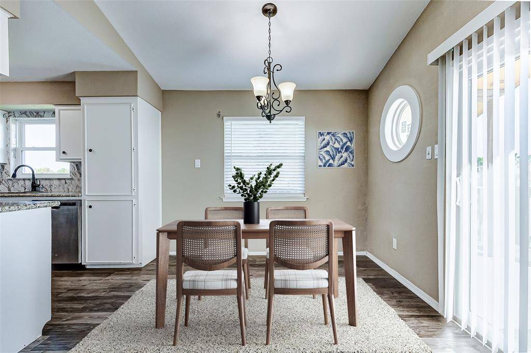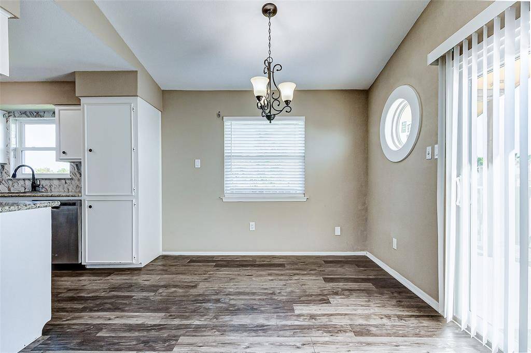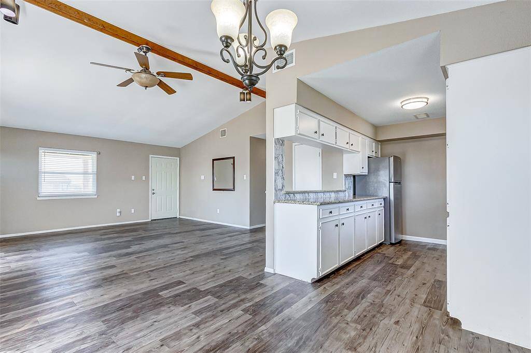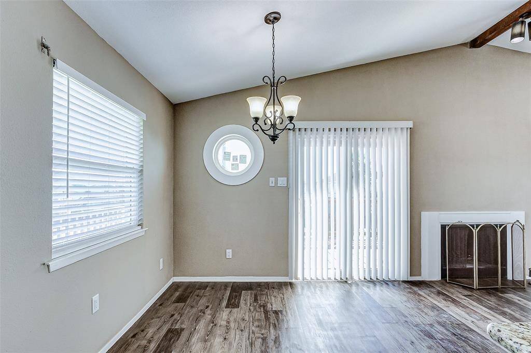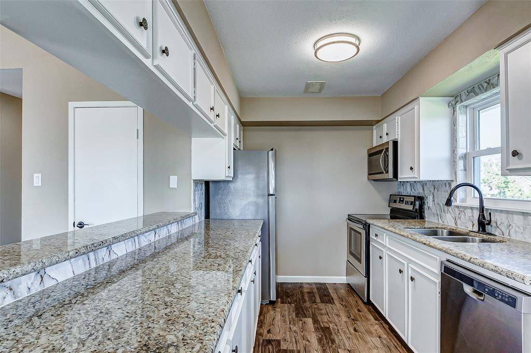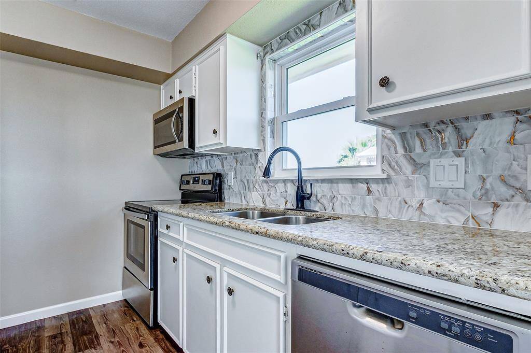1340 8th Street, Houston, Texas 77539
$299,000
3 Beds
2 Full Baths
Single-Family
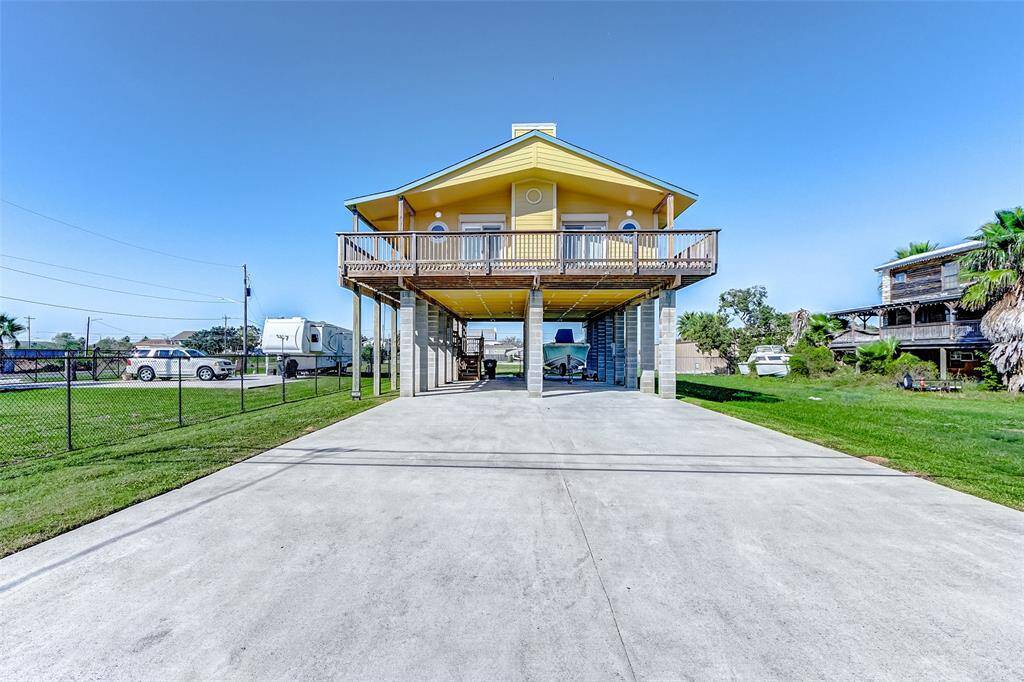

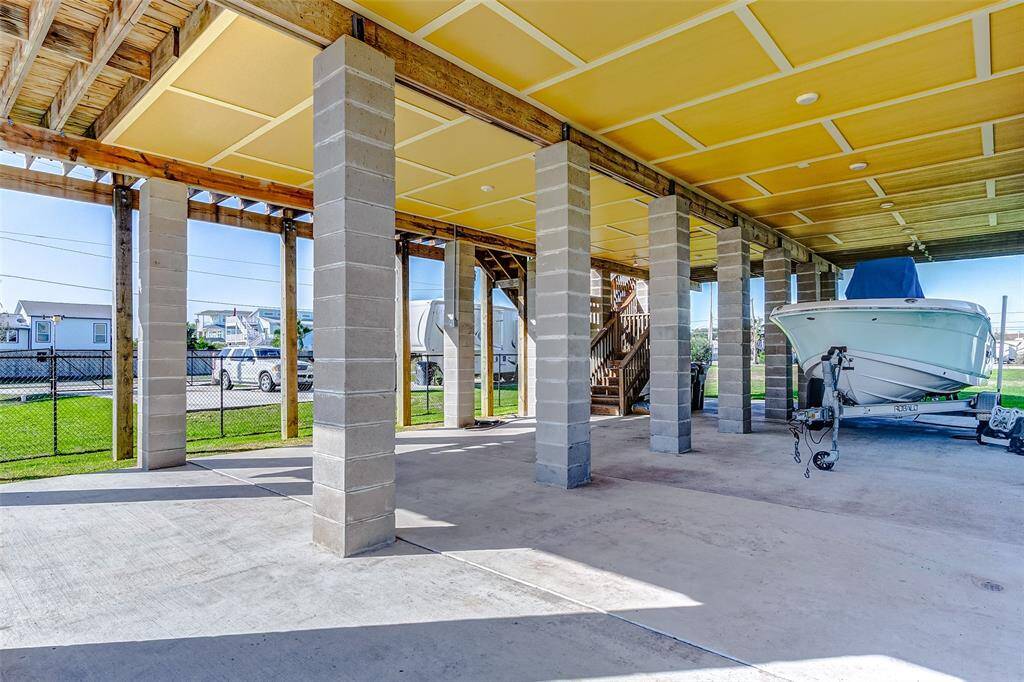
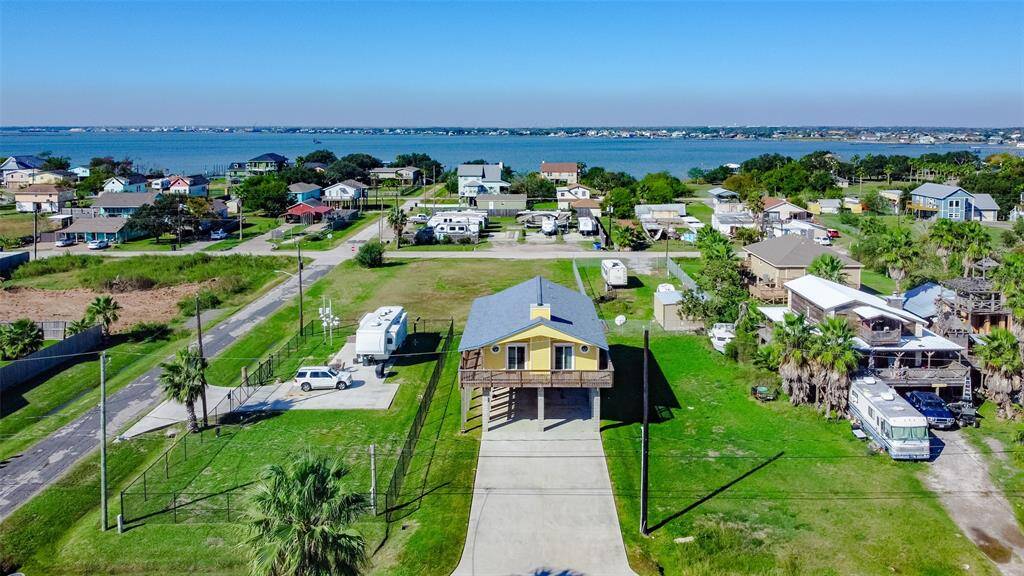
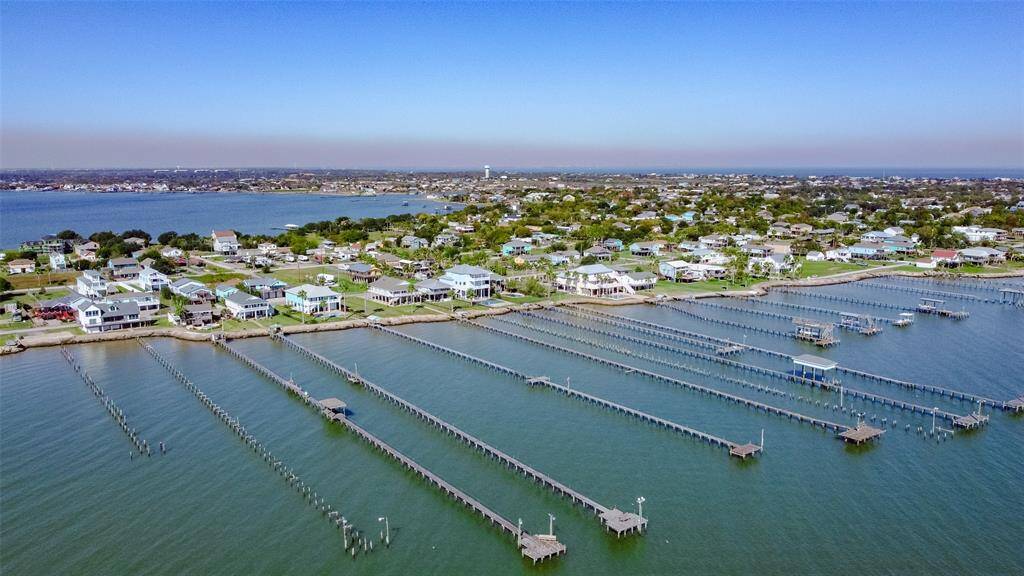
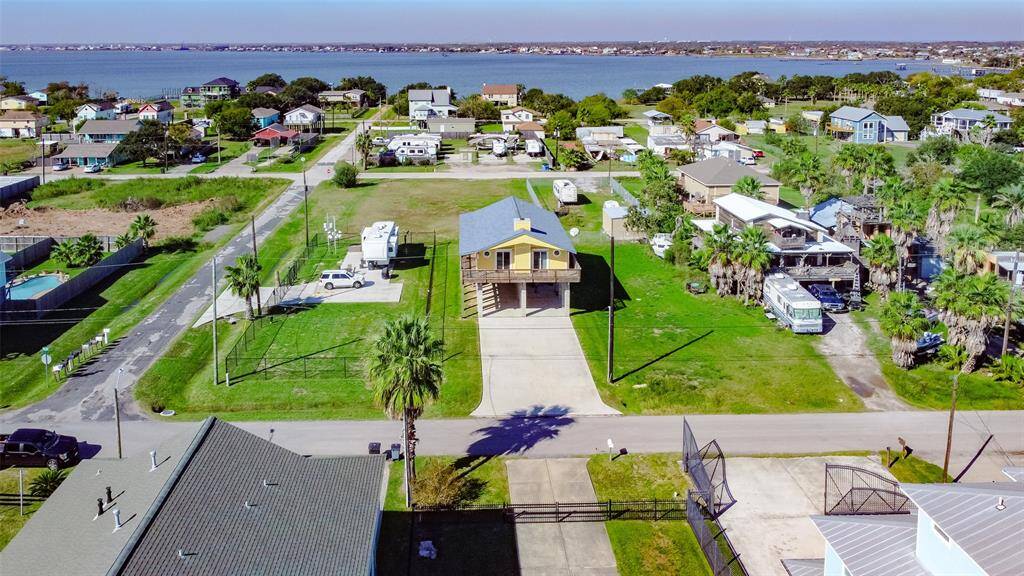
Request More Information
About 1340 8th Street
Welcome to your dream coastal retreat in San Leon, Texas! Nestled in a prime location, this charming 3-bedroom, 2-bathroomhome offers an unparalleled 360-degree view of the breathtaking Galveston Bay. Enjoy the coastal breeze and mesmerizing sunsets from your expansive of over 600 sq ft walk-around balcony, creating an idyllic space for relaxation and entertainment. One of the standout features of this property is the extra-tall carport, providing the perfect spot for your boat or RV. Whether you're an avid boater or an RV enthusiast, this home caters to your outdoor adventure needs. In 2019, the home was not only renovated but also elevated on reinforced concrete pilings, ensuring its resilience against the elements. A new roof was also added. San Leon offers a unique blend of coastal charm and community warmth, making it an ideal place to call home. With proximity to local amenities, dining, and recreational opportunities, this property encapsulates the best of coastal living.
Highlights
1340 8th Street
$299,000
Single-Family
1,176 Home Sq Ft
Houston 77539
3 Beds
2 Full Baths
6,673 Lot Sq Ft
General Description
Taxes & Fees
Tax ID
624002070045000
Tax Rate
2.2594%
Taxes w/o Exemption/Yr
$8,139 / 2023
Maint Fee
No
Room/Lot Size
1st Bed
12X12
2nd Bed
11X11
3rd Bed
12X11
Interior Features
Fireplace
No
Heating
Central Electric
Cooling
Central Electric
Bedrooms
2 Bedrooms Down, Primary Bed - 1st Floor
Dishwasher
Maybe
Range
Yes
Disposal
Maybe
Microwave
Maybe
Loft
Maybe
Exterior Features
Foundation
On Stilts
Roof
Composition
Exterior Type
Cement Board
Water Sewer
Water District
Private Pool
No
Area Pool
Maybe
Lot Description
Water View
New Construction
No
Listing Firm
Schools (DICKIN - 17 - Dickinson)
| Name | Grade | Great School Ranking |
|---|---|---|
| San Leon Elem | Elementary | 6 of 10 |
| John And Shamarion Barber Middle | Middle | 4 of 10 |
| Dickinson High | High | 5 of 10 |
School information is generated by the most current available data we have. However, as school boundary maps can change, and schools can get too crowded (whereby students zoned to a school may not be able to attend in a given year if they are not registered in time), you need to independently verify and confirm enrollment and all related information directly with the school.

