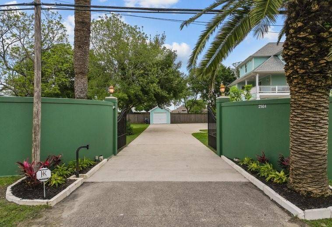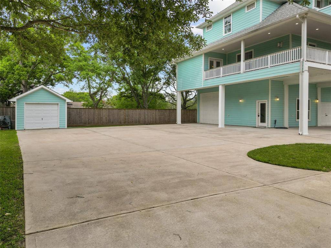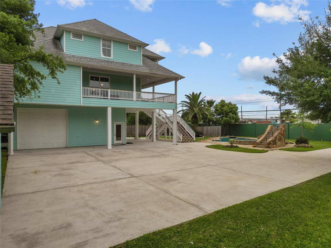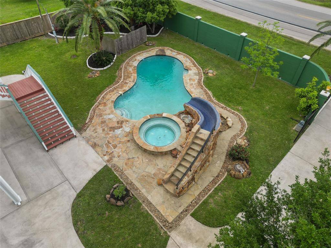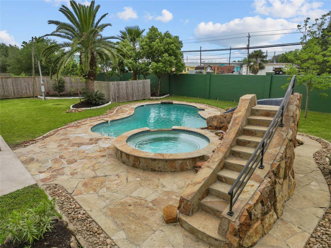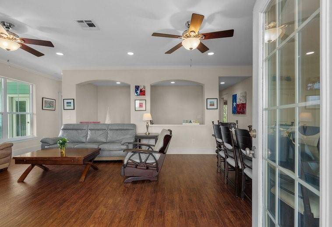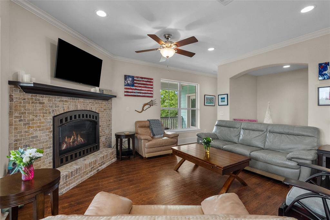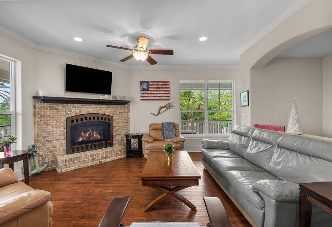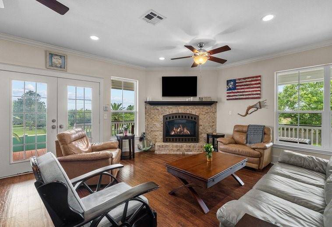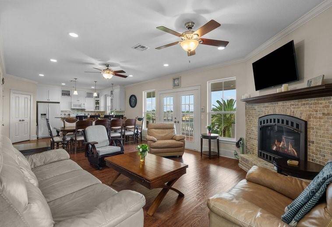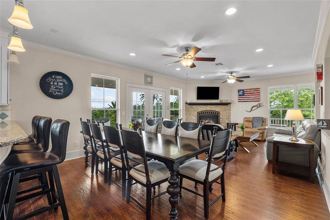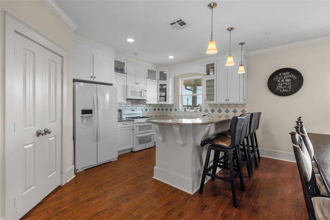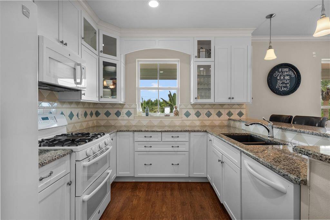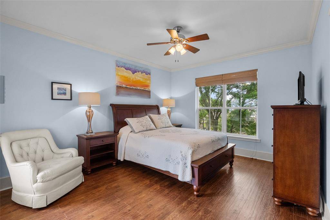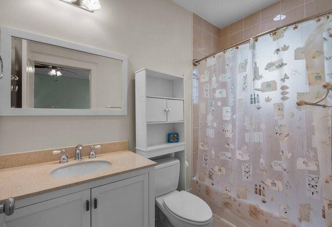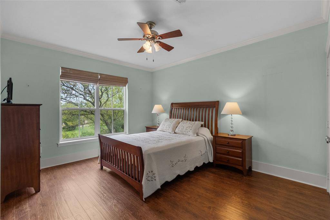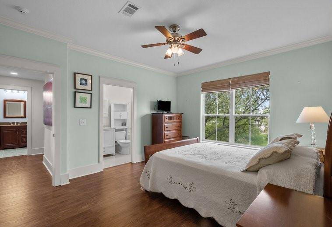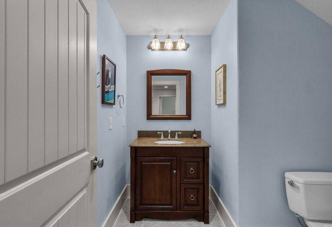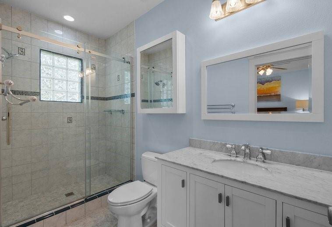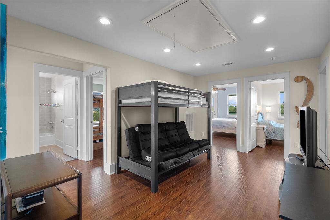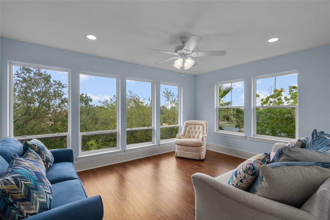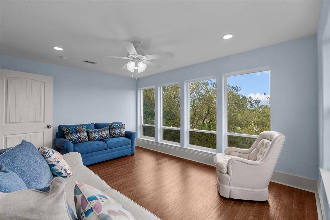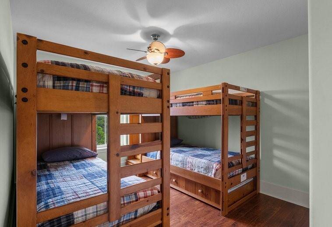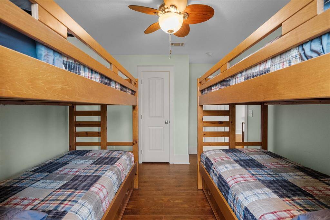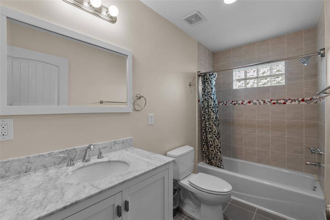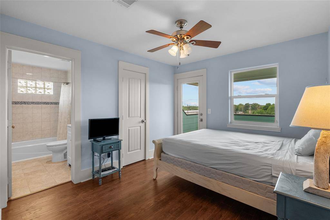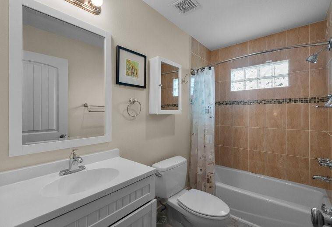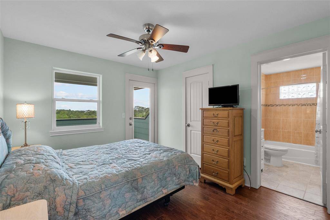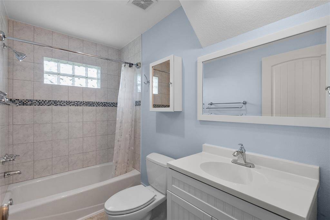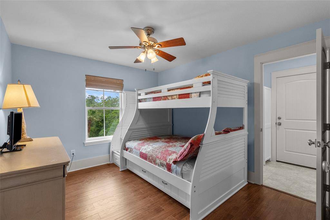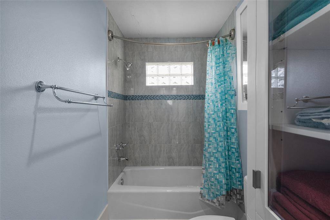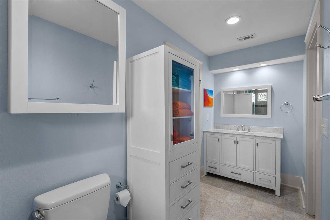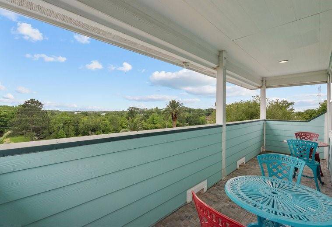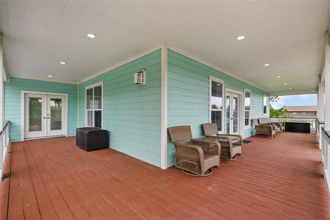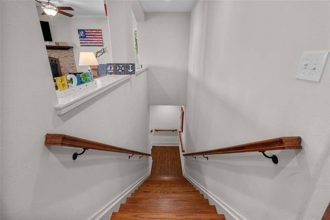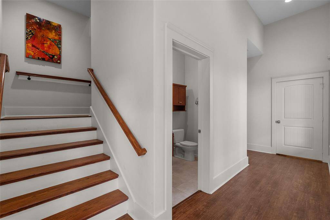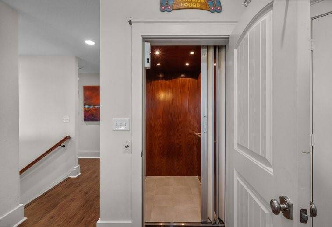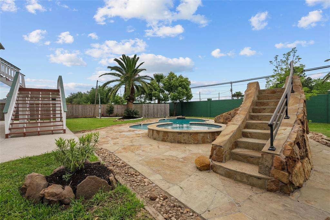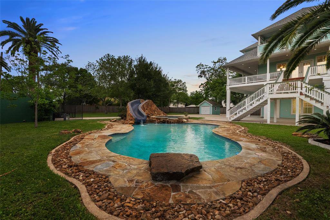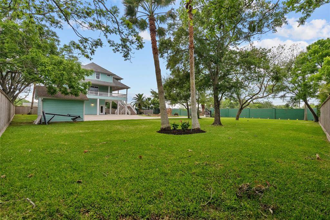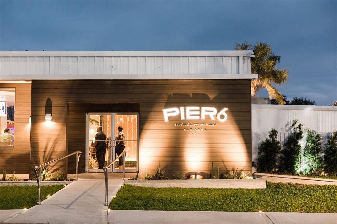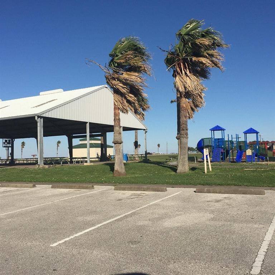2564 E. Bayshore Drive, Houston, Texas 77539
$769,000
6 Beds
6 Full / 2 Half Baths
Single-Family
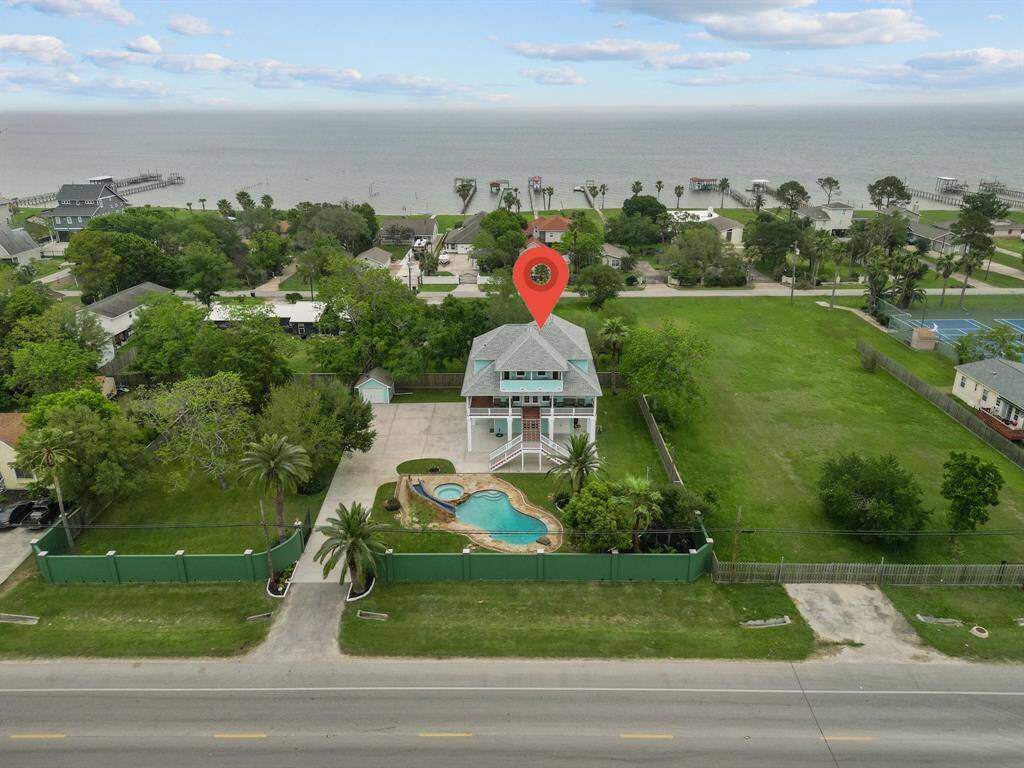

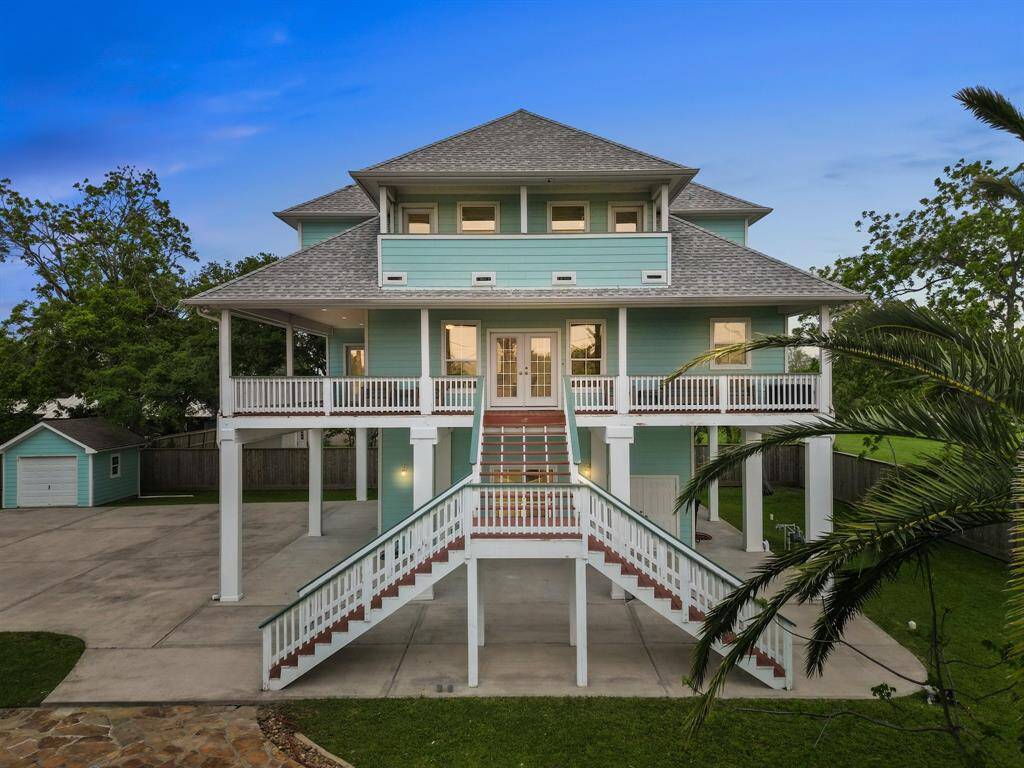
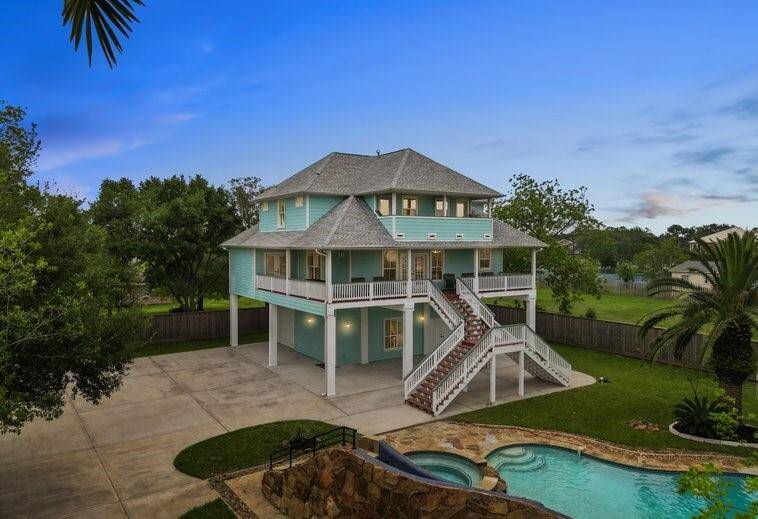
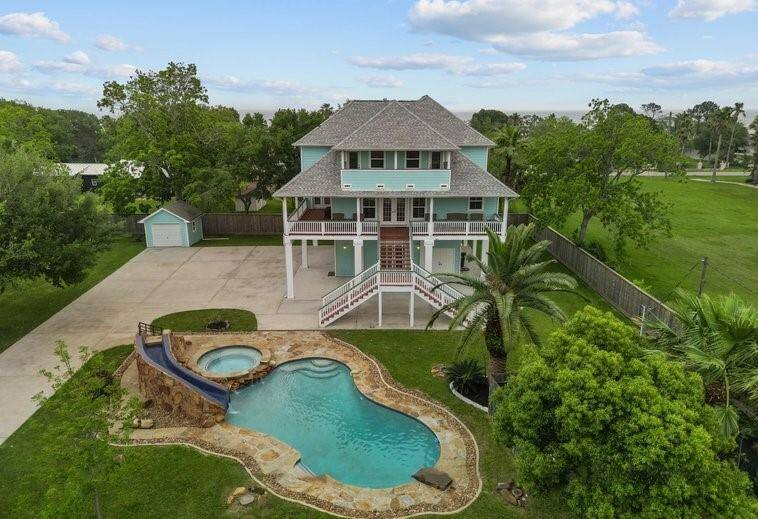
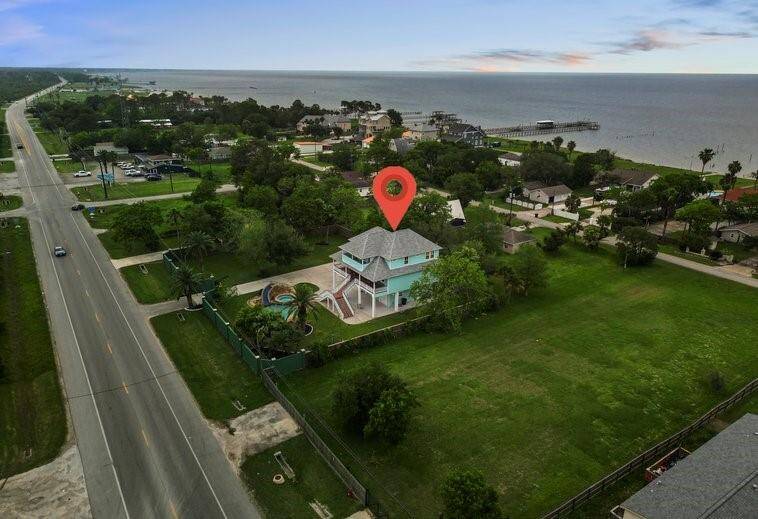
Request More Information
About 2564 E. Bayshore Drive
Welcome to your ultimate Bay retreat in Sunny San Leon! This vibrant 6-bedroom, 6 full &2 half baths, 3 story oasis exudes coastal charm and endless fun. Set behind a gated entry on over half an acre of lush landscape, mature trees and swaying palms, your family and friends will LOVE the heated pool with waterslide & soothing spa! This home is an entertainer's dream, offering a chef's kitchen open to the living and dining room. Your guest will also appreciate the elevator that runs from the first floor to the second floor! With wood plank floors, abundant windows and a cozy fireplace you will enjoy the inviting atmosphere this home brings. Unwind in the game room or enjoy the bay views from the bright and airy sunroom with an evening cocktail or morning cup of coffee. Experience the Bay breezes and stunning sunrises & sunsets from the comfort of your expansive deck and balconies. Embrace the laid-back coastal lifestyle of San Leon and live where you feel like it's a vacation every day!
Highlights
2564 E. Bayshore Drive
$769,000
Single-Family
3,189 Home Sq Ft
Houston 77539
6 Beds
6 Full / 2 Half Baths
25,200 Lot Sq Ft
General Description
Taxes & Fees
Tax ID
265000000050000
Tax Rate
2.2594%
Taxes w/o Exemption/Yr
$13,665 / 2023
Maint Fee
No
Room/Lot Size
Living
24X15
Kitchen
13X10
3rd Bed
15X13
4th Bed
15X13
5th Bed
11X10
Interior Features
Fireplace
1
Floors
Vinyl Plank
Countertop
GRANITE
Heating
Central Electric, Zoned
Cooling
Central Electric, Zoned
Connections
Electric Dryer Connections, Gas Dryer Connections, Washer Connections
Bedrooms
1 Bedroom Up, Primary Bed - 2nd Floor
Dishwasher
Yes
Range
Yes
Disposal
Yes
Microwave
Yes
Oven
Gas Oven
Energy Feature
Ceiling Fans, Digital Program Thermostat, High-Efficiency HVAC, HVAC>13 SEER, Insulated Doors, Insulated/Low-E windows, Storm Windows
Interior
Balcony, Crown Molding, Elevator, Fire/Smoke Alarm, Spa/Hot Tub, Window Coverings
Loft
Maybe
Exterior Features
Foundation
On Stilts
Roof
Composition
Exterior Type
Other
Water Sewer
Public Sewer, Public Water, Water District
Exterior
Back Yard, Balcony, Fully Fenced, Patio/Deck, Porch, Private Driveway, Spa/Hot Tub, Storage Shed
Private Pool
Yes
Area Pool
Maybe
Access
Driveway Gate
Lot Description
Water View
New Construction
No
Listing Firm
Schools (DICKIN - 17 - Dickinson)
| Name | Grade | Great School Ranking |
|---|---|---|
| San Leon Elem | Elementary | 6 of 10 |
| John And Shamarion Barber Middle | Middle | 4 of 10 |
| Dickinson High | High | 5 of 10 |
School information is generated by the most current available data we have. However, as school boundary maps can change, and schools can get too crowded (whereby students zoned to a school may not be able to attend in a given year if they are not registered in time), you need to independently verify and confirm enrollment and all related information directly with the school.

