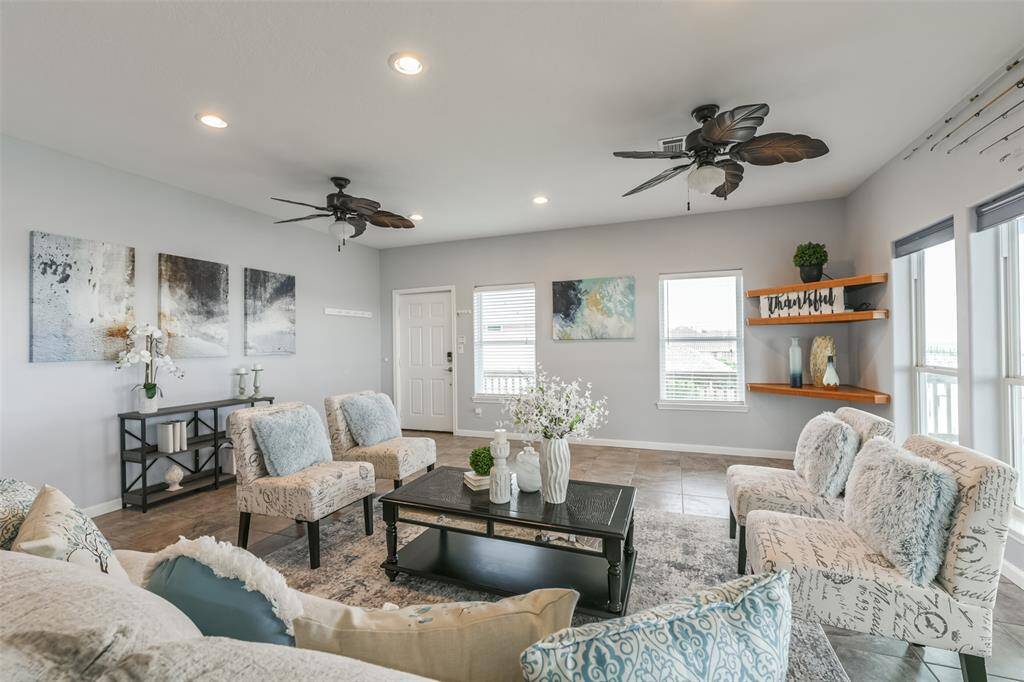427 2nd Street, Houston, Texas 77539
$750,000
3 Beds
3 Full Baths
Single-Family






Request More Information
About 427 2nd Street
YOUR OWN PERSONAL PARADISE! Just listed—a stunning waterfront home along Galveston Bay with a brand new metal roof and private pool in sunny San Leon! This beautiful property offers unobstructed views of the bay and ship channel from nearly every room. Located on a large, gated lot, it includes ample covered space downstairs, a storm-secure garage with roll-down doors, and a full bathroom. A cargo lift connects the garage to the main level for easy access. Inside, enjoy smart home features like an automatic sliding glass door, app-controlled gates, and shutters. The open kitchen boasts a massive Subzero fridge, Viking gas range, wine fridge, and extensive cabinets and counter space. Updated bathrooms include granite counters, and the primary bath features a soaking tub and porthole window. Relax on the huge, east-facing deck with amazing views or under the shade of mature oak trees.
Highlights
427 2nd Street
$750,000
Single-Family
1,895 Home Sq Ft
Houston 77539
3 Beds
3 Full Baths
12,981 Lot Sq Ft
General Description
Taxes & Fees
Tax ID
624000640010000
Tax Rate
2.2594%
Taxes w/o Exemption/Yr
$15,261 / 2023
Maint Fee
No
Room/Lot Size
Living
40 x 17
Kitchen
20 x 11
1st Bed
17 x 12
2nd Bed
16 x 12
3rd Bed
18 x 12
Interior Features
Fireplace
No
Floors
Carpet, Tile
Heating
Central Gas
Cooling
Central Electric
Connections
Electric Dryer Connections, Washer Connections
Bedrooms
2 Bedrooms Down, Primary Bed - 1st Floor
Dishwasher
Yes
Range
Yes
Disposal
Yes
Microwave
Yes
Oven
Gas Oven
Energy Feature
Ceiling Fans, Digital Program Thermostat, HVAC>13 SEER, Insulated/Low-E windows, Insulation - Batt, Radiant Attic Barrier, Storm Windows
Interior
Balcony, Elevator Shaft, Fire/Smoke Alarm, Window Coverings
Loft
Maybe
Exterior Features
Foundation
On Stilts
Roof
Metal
Exterior Type
Vinyl
Water Sewer
Water District
Exterior
Back Yard, Back Yard Fenced, Balcony, Cargo Lift, Covered Patio/Deck, Patio/Deck, Porch, Storm Shutters
Private Pool
Yes
Area Pool
Maybe
Access
Automatic Gate, Driveway Gate
Lot Description
Cleared, Waterfront, Water View
New Construction
No
Listing Firm
Schools (DICKIN - 17 - Dickinson)
| Name | Grade | Great School Ranking |
|---|---|---|
| San Leon Elem | Elementary | 6 of 10 |
| John And Shamarion Barber Middle | Middle | 4 of 10 |
| Dickinson High | High | 5 of 10 |
School information is generated by the most current available data we have. However, as school boundary maps can change, and schools can get too crowded (whereby students zoned to a school may not be able to attend in a given year if they are not registered in time), you need to independently verify and confirm enrollment and all related information directly with the school.




















