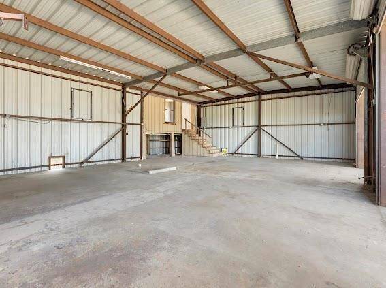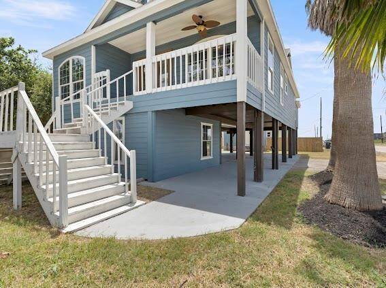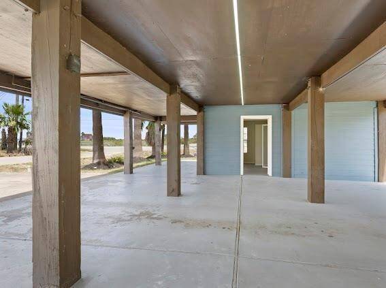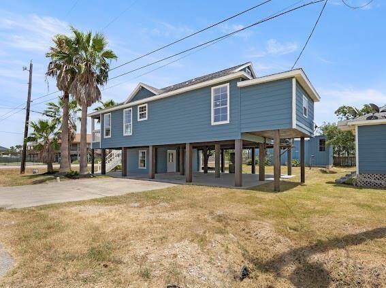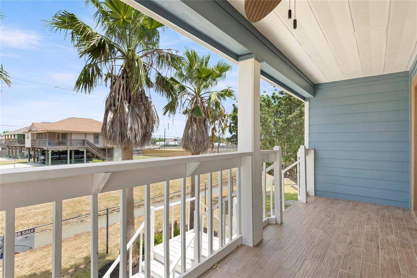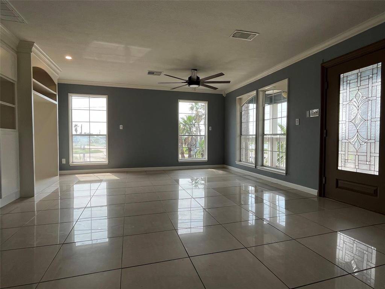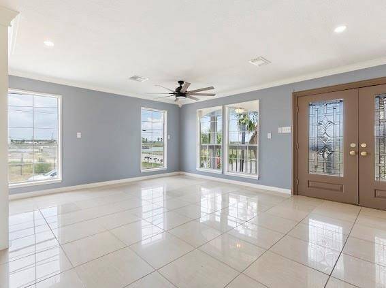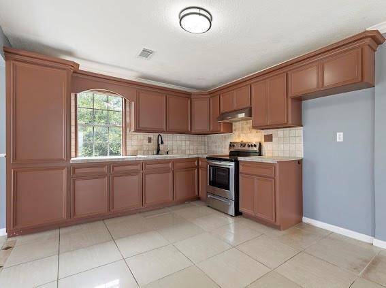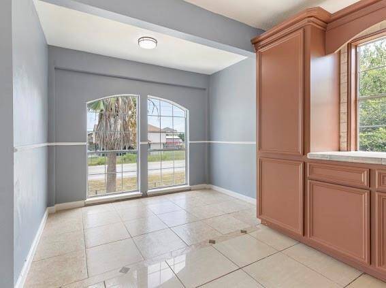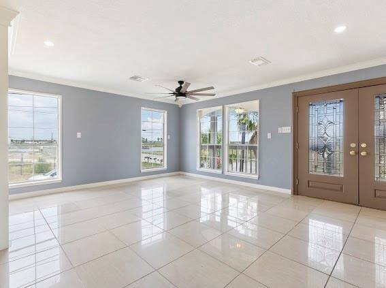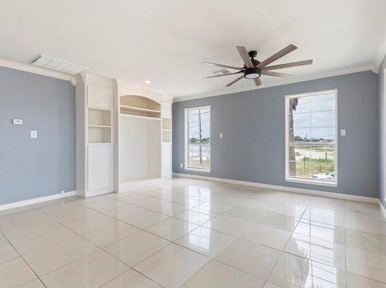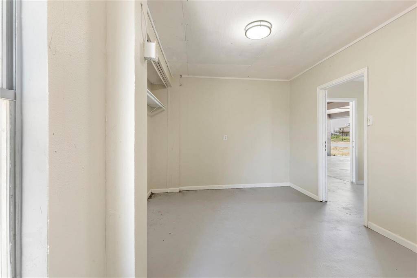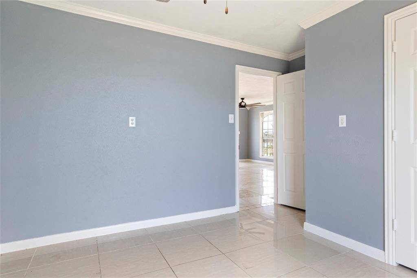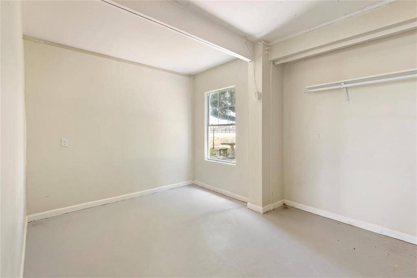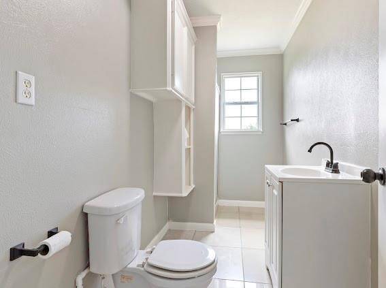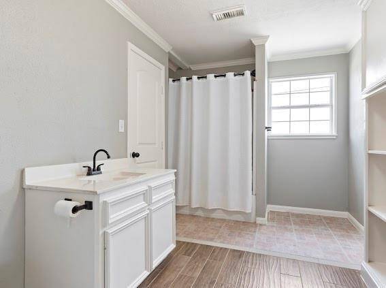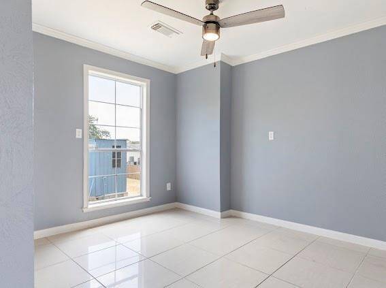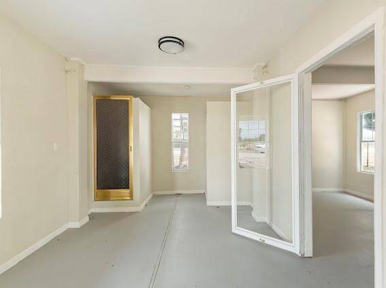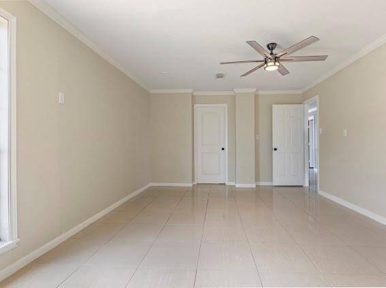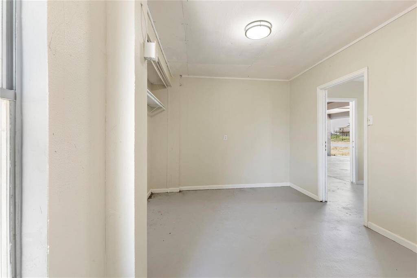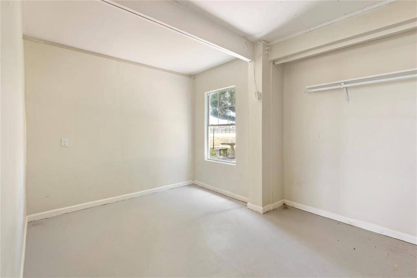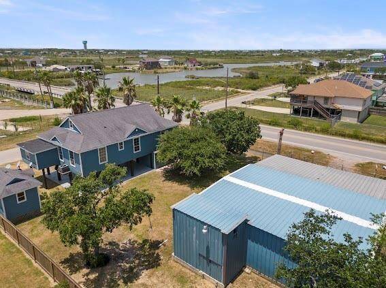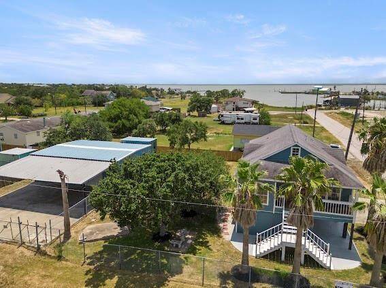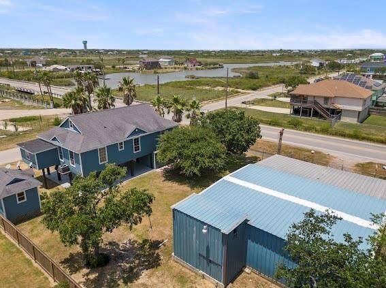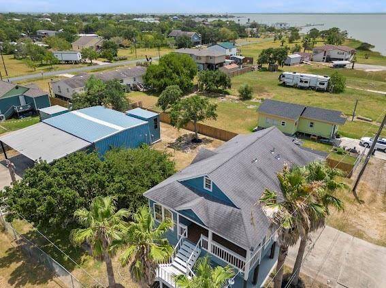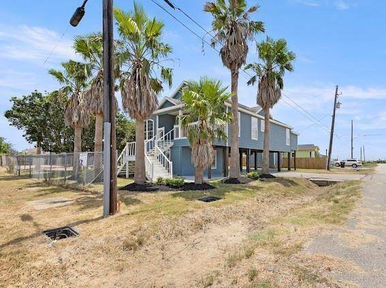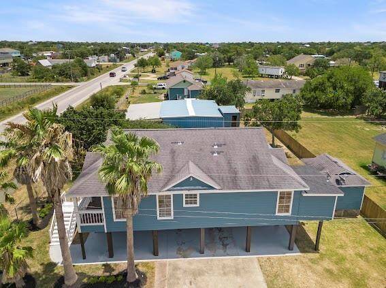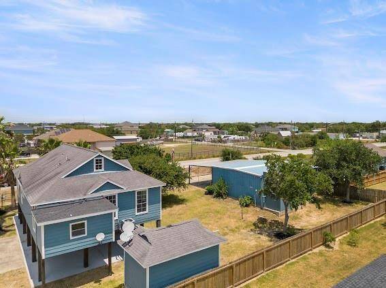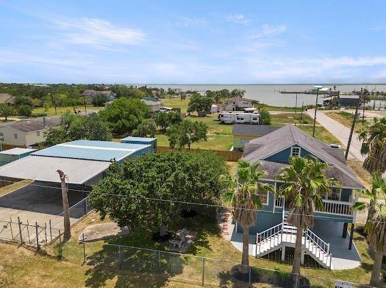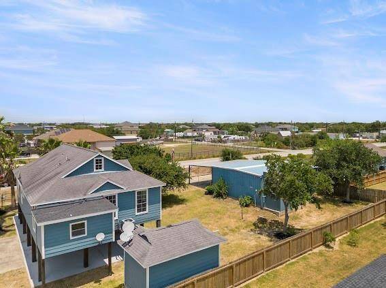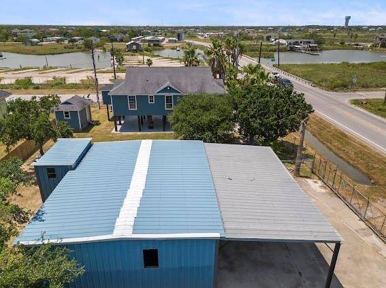909 18th Street, Houston, Texas 77539
$350,000
4 Beds
2 Full Baths
Single-Family
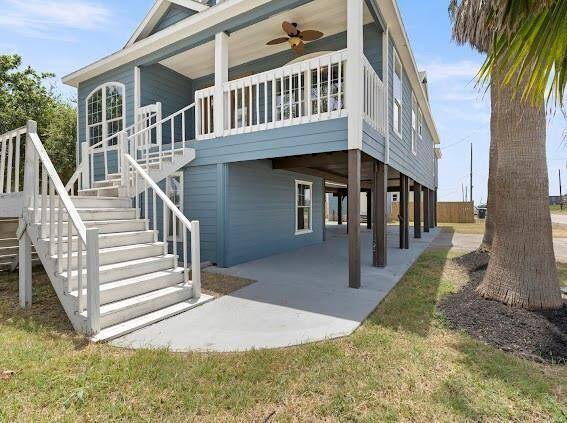

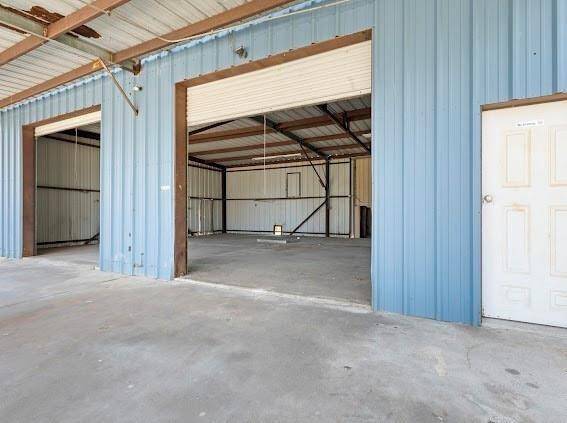
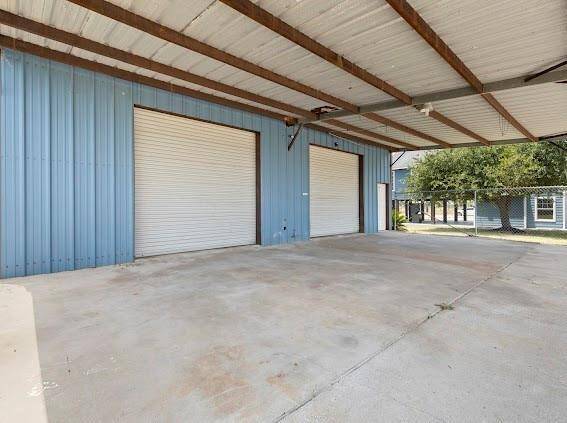
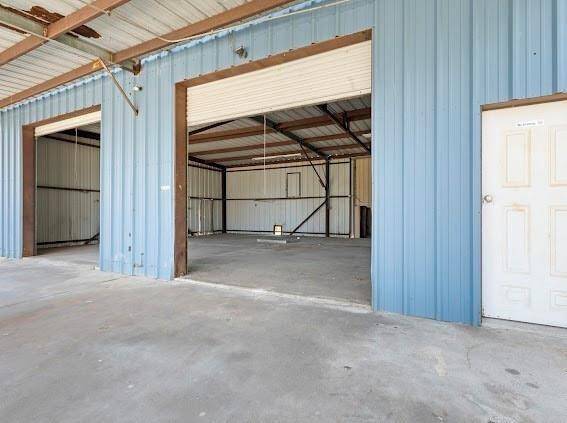
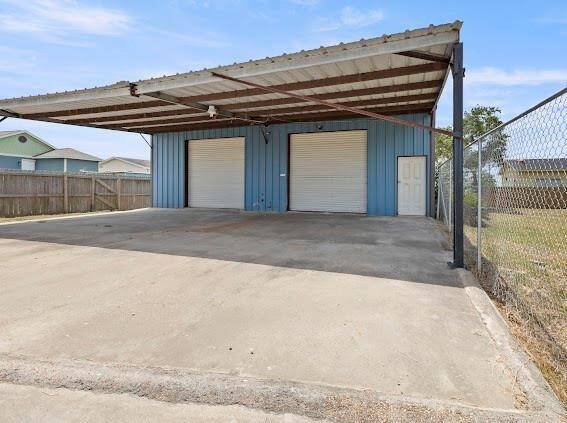
Request More Information
About 909 18th Street
Ideal property on corner lot with view of water. House sitting on stilts giving a view above the neighborhood. Clean and ready for new owner. 4 bedroom, 2 bath with plenty of windows and natural light. Spacious living area and spacious kitchen ready for new owner. Front has a balcony to enjoy on late afternoons or rainy nights. Located minutes from the bay! You can feel the breeze from the bay and beautiful sunsets. The property includes the home PLUS COMMERCIAL WORKSHOP with office and additional parking at front 30 x 40 approx. The commercial building has been a mechanic/paint & body shop, also a taco stand. Additionally, there is a shed converted into room separate from house and 1st floor separate from the house there is a full bathroom. the property is ideal for a family or a second home or income producing vacation rental. Property is minutes from Kemah, and 30 minutes from Galveston. Plenty of restaurants and shops close by. COME AND SEE IT!
Highlights
909 18th Street
$350,000
Single-Family
1,557 Home Sq Ft
Houston 77539
4 Beds
2 Full Baths
13,400 Lot Sq Ft
General Description
Taxes & Fees
Tax ID
624001570065000
Tax Rate
2.4137%
Taxes w/o Exemption/Yr
$5,169 / 2022
Maint Fee
No
Room/Lot Size
Living
18 x 16
Kitchen
10 x 9
Breakfast
9 x t6
4th Bed
17 x 11
5th Bed
11 x 11
Interior Features
Fireplace
No
Floors
Carpet, Tile
Heating
Central Electric
Cooling
Central Electric
Bedrooms
1 Bedroom Up, Primary Bed - 2nd Floor
Dishwasher
No
Range
Yes
Disposal
No
Microwave
No
Loft
Maybe
Exterior Features
Foundation
On Stilts
Roof
Composition
Exterior Type
Asbestos, Wood
Water Sewer
Other Water/Sewer
Exterior
Back Yard, Back Yard Fenced, Balcony, Storage Shed
Private Pool
No
Area Pool
No
Lot Description
Corner, Water View
New Construction
No
Listing Firm
Schools (DICKIN - 17 - Dickinson)
| Name | Grade | Great School Ranking |
|---|---|---|
| San Leon Elem | Elementary | 6 of 10 |
| John And Shamarion Barber Middle | Middle | 4 of 10 |
| Dickinson High | High | 5 of 10 |
School information is generated by the most current available data we have. However, as school boundary maps can change, and schools can get too crowded (whereby students zoned to a school may not be able to attend in a given year if they are not registered in time), you need to independently verify and confirm enrollment and all related information directly with the school.

