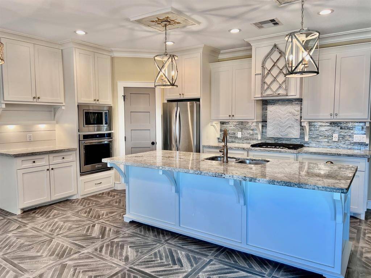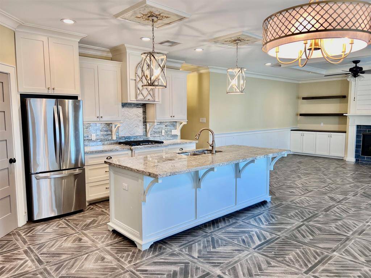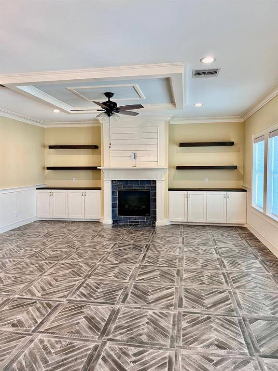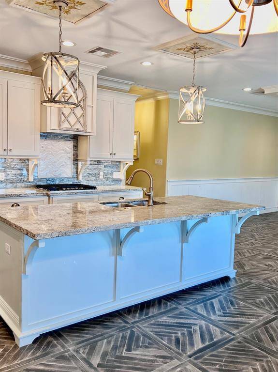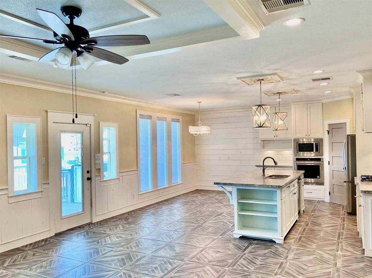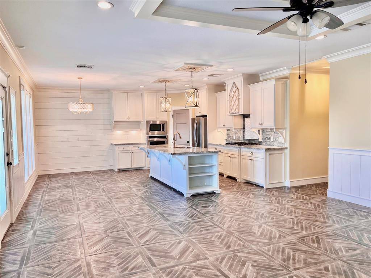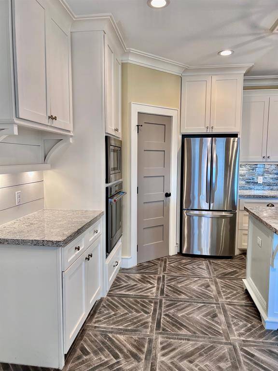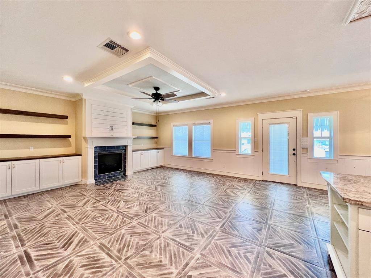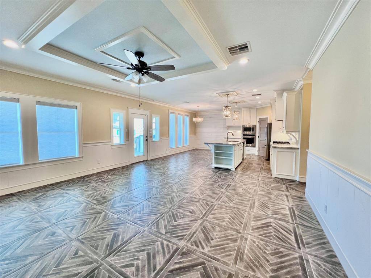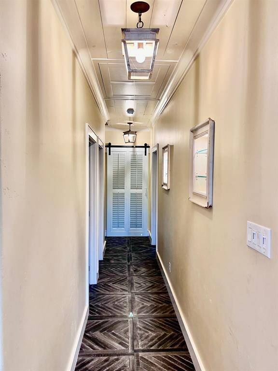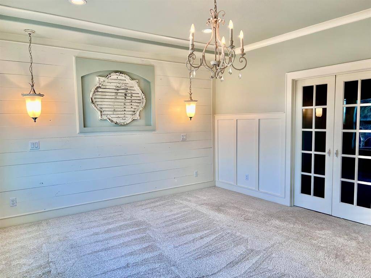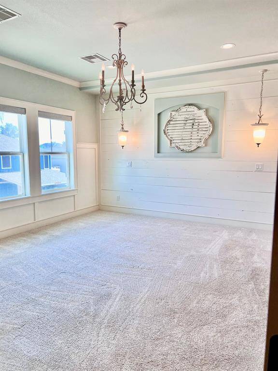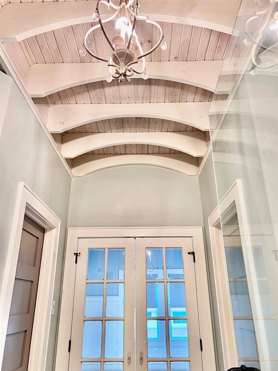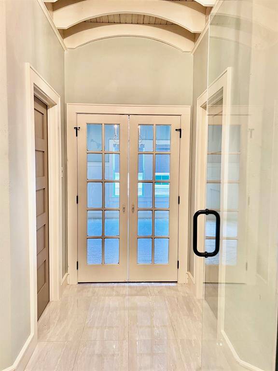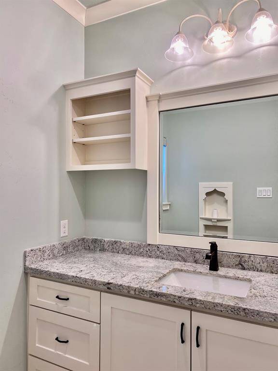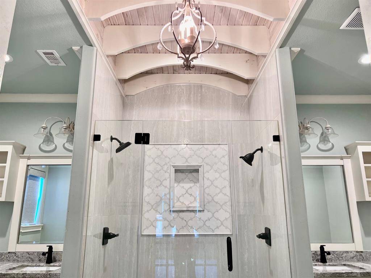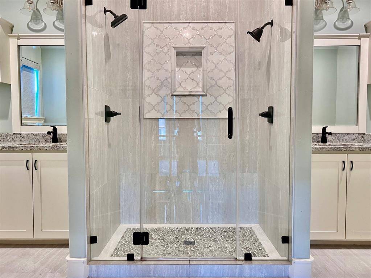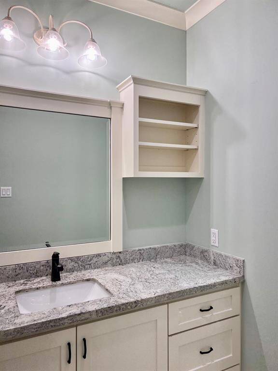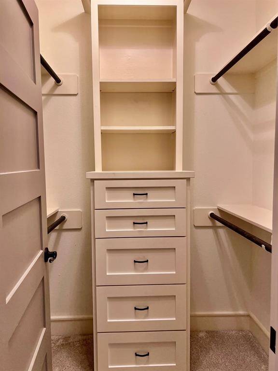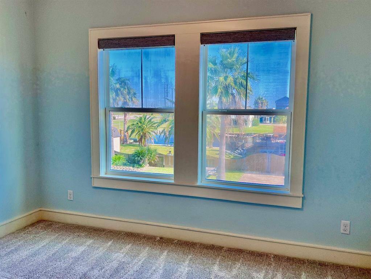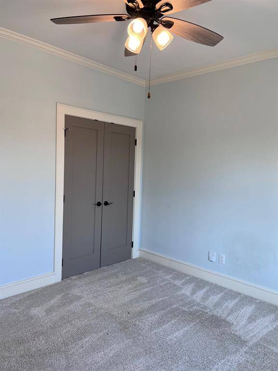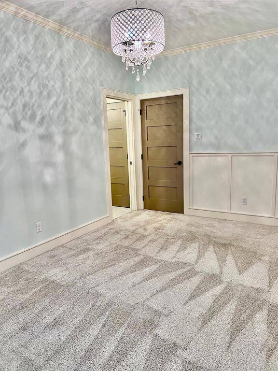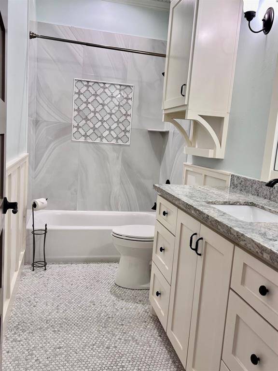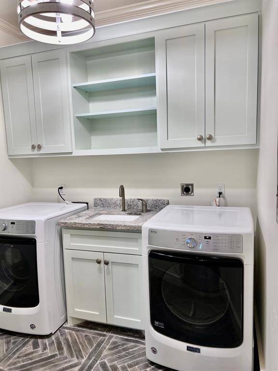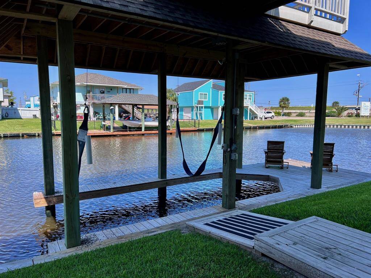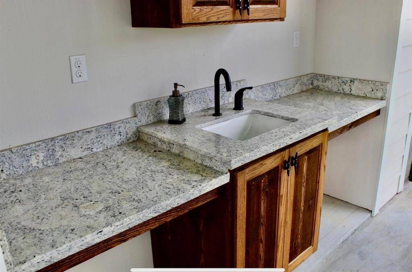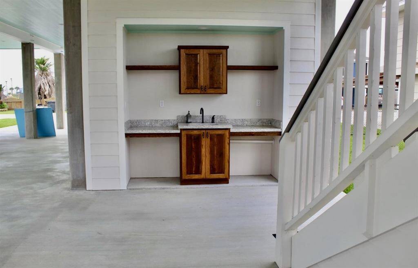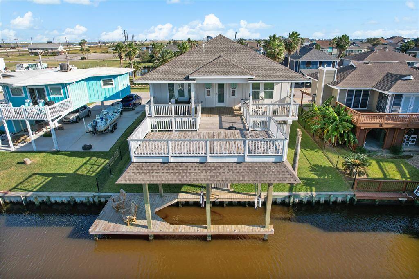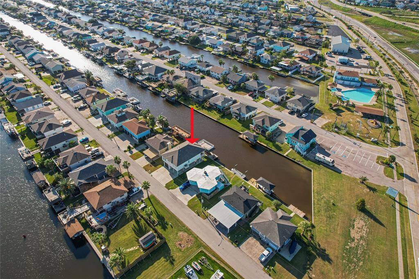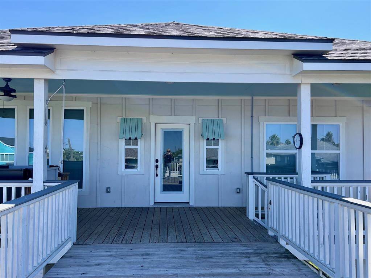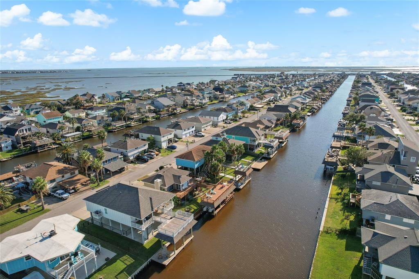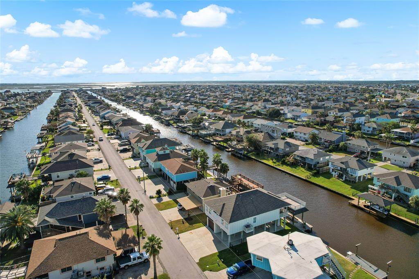999 Redfish Street, Houston, Texas 77563
$535,000
3 Beds
2 Full Baths
Single-Family
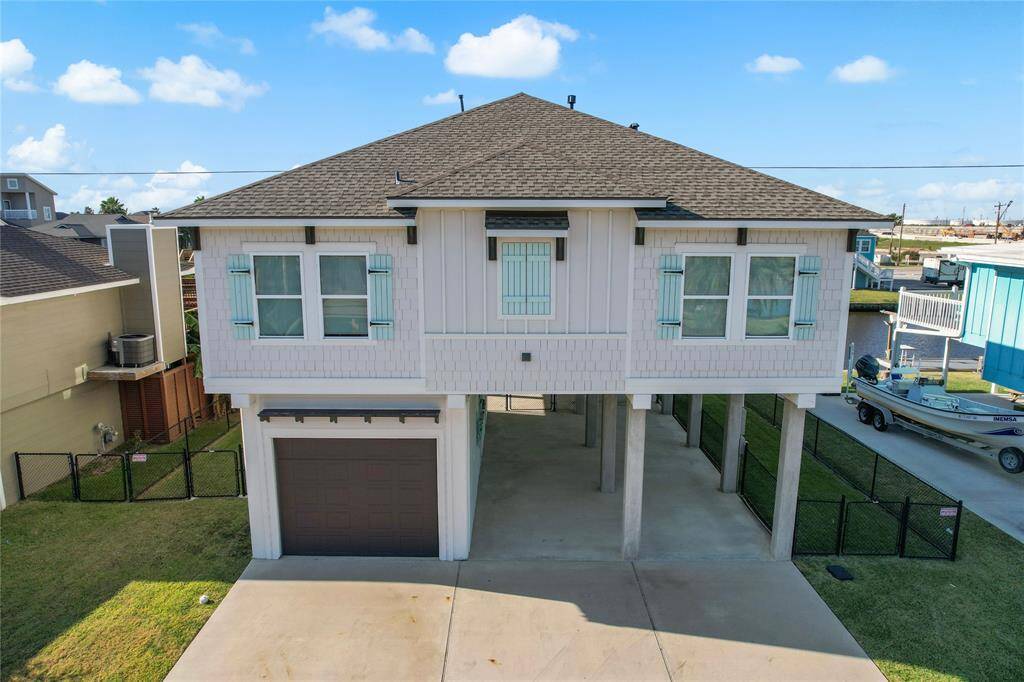

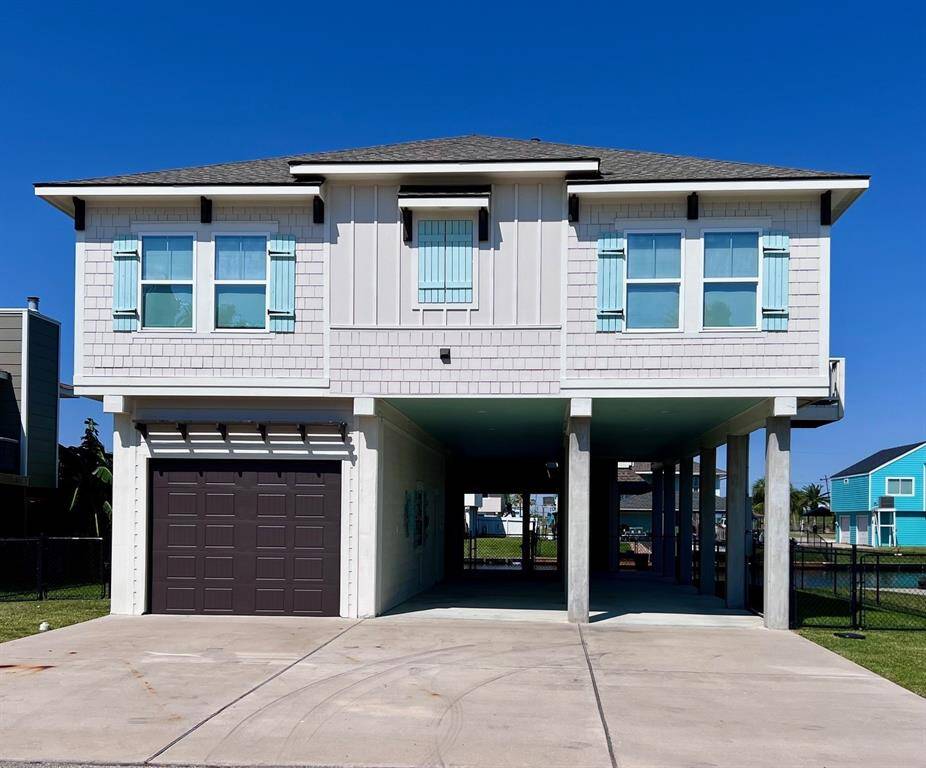
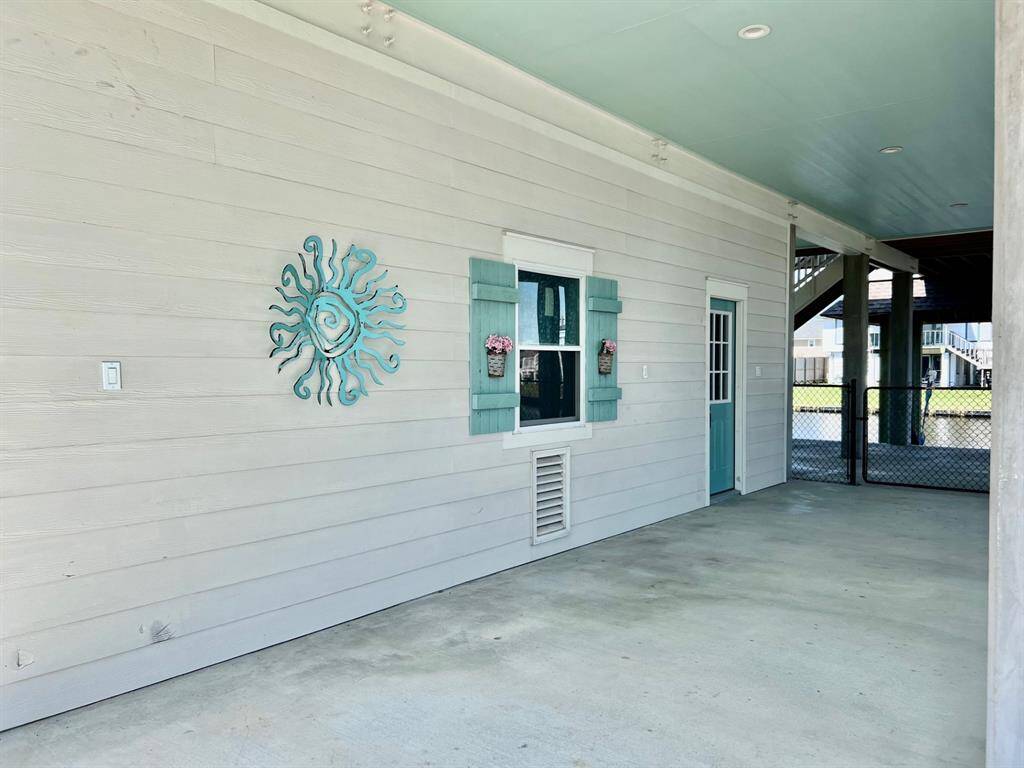
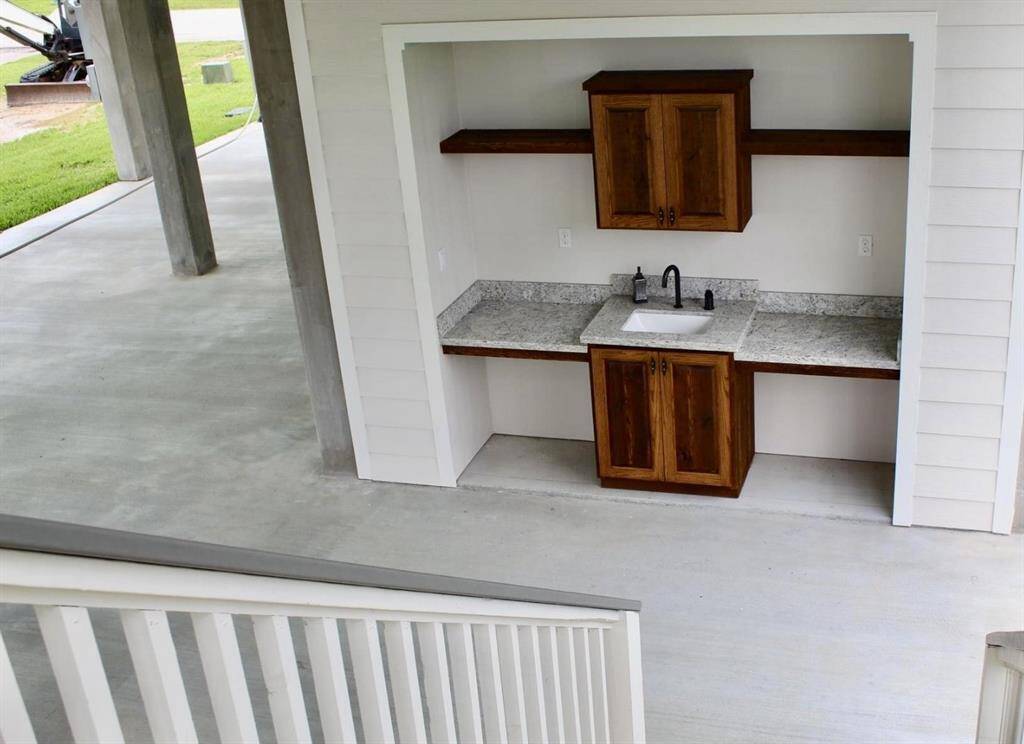
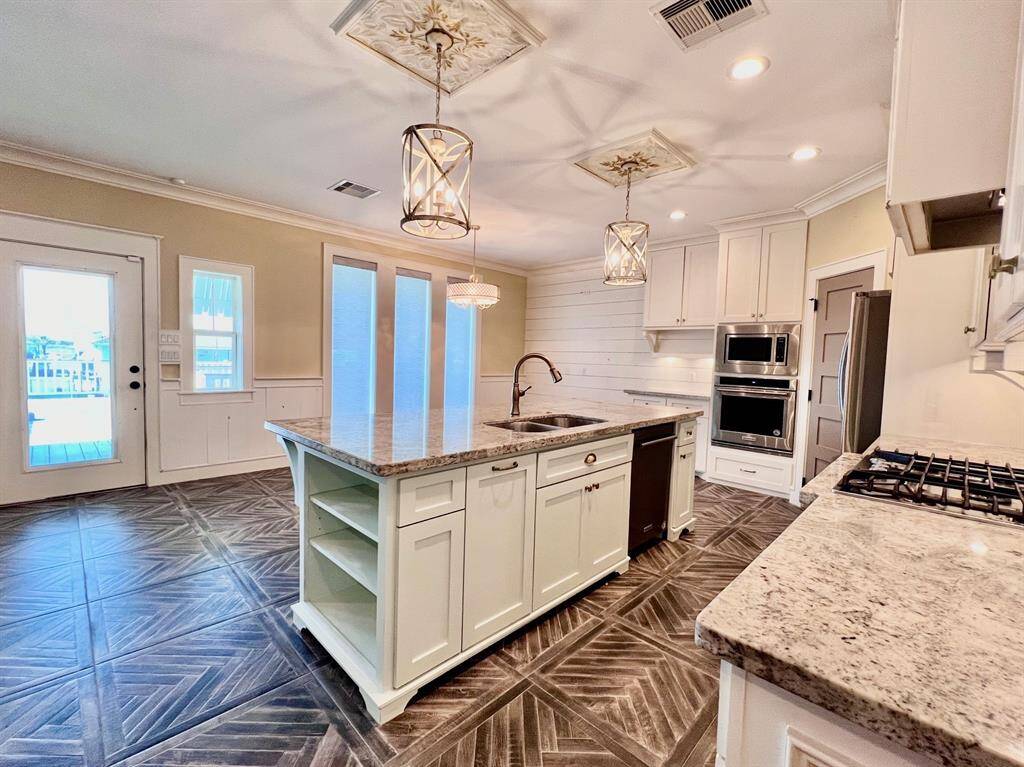
Request More Information
About 999 Redfish Street
This charming 3-year-old waterfront home offers a perfect blend of modern comfort & serene outdoor living. With 3 spacious bedrooms & 2 well-appointed bathrooms, it’s ideal for families or those seeking a relaxing retreat. You'll love getting creative in this kitchen with its huge island, 5 burner gas range, built-in oven & microwave & soft close cabinetry! Designer influenced touches throughout are reflected in the hardware, fixtures, tile, flooring, & lighting. The primary ensuite bathroom offers 2 walk-in closets, 2 separate vanities and a beautiful walk-in shower. The conveniently located utility room has its own sink and storage. You’ll find the covered lift a great bonus when bringing up the groceries, luggage, etc. Unique custom details throughout this home really elevate its charm and appeal. Don’t fret about the high cost of window treatments…all done. Garage is large enough for your car or truck and golf cart. If you’re looking to embrace waterfront living, welcome home!
Highlights
999 Redfish Street
$535,000
Single-Family
1,776 Home Sq Ft
Houston 77563
3 Beds
2 Full Baths
5,467 Lot Sq Ft
General Description
Taxes & Fees
Tax ID
529300000999002
Tax Rate
2.397%
Taxes w/o Exemption/Yr
$13,756 / 2023
Maint Fee
No
Room/Lot Size
Living
18x16
Dining
16x8
Kitchen
16x10
4th Bed
16x14
5th Bed
16x10
Interior Features
Fireplace
1
Floors
Carpet, Tile
Heating
Central Electric
Cooling
Central Electric
Connections
Electric Dryer Connections, Gas Dryer Connections, Washer Connections
Bedrooms
1 Bedroom Up, Primary Bed - 2nd Floor
Dishwasher
Yes
Range
Yes
Disposal
Yes
Microwave
Yes
Oven
Convection Oven, Electric Oven
Interior
Crown Molding, Dryer Included, Refrigerator Included, Washer Included, Window Coverings
Loft
Maybe
Exterior Features
Foundation
On Stilts
Roof
Composition
Exterior Type
Cement Board, Wood
Water Sewer
Public Sewer, Water District
Exterior
Cargo Lift, Partially Fenced, Patio/Deck, Porch
Private Pool
No
Area Pool
Yes
Lot Description
Waterfront
New Construction
No
Listing Firm
Schools (TEXASC - 52 - Texas City)
| Name | Grade | Great School Ranking |
|---|---|---|
| Hayley Elem | Elementary | None of 10 |
| La Marque Middle | Middle | 2 of 10 |
| La Marque Middle (Texas City) | High | None of 10 |
School information is generated by the most current available data we have. However, as school boundary maps can change, and schools can get too crowded (whereby students zoned to a school may not be able to attend in a given year if they are not registered in time), you need to independently verify and confirm enrollment and all related information directly with the school.

