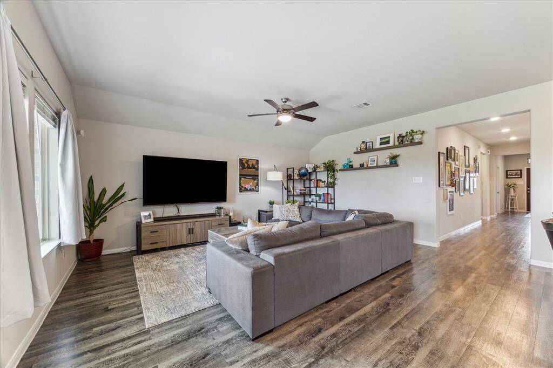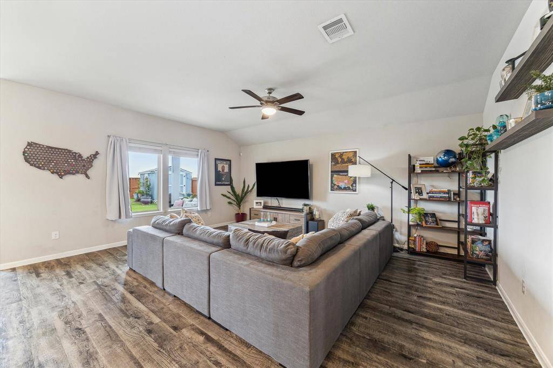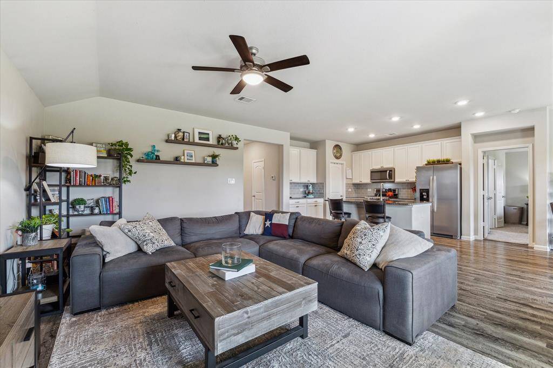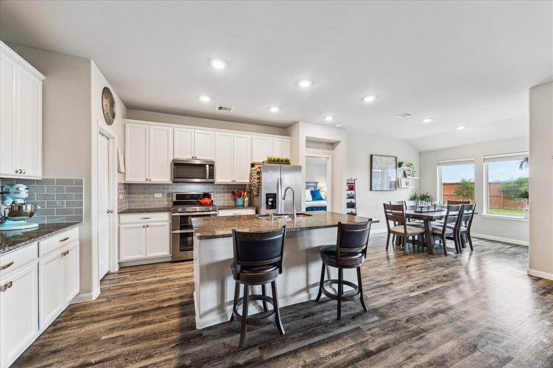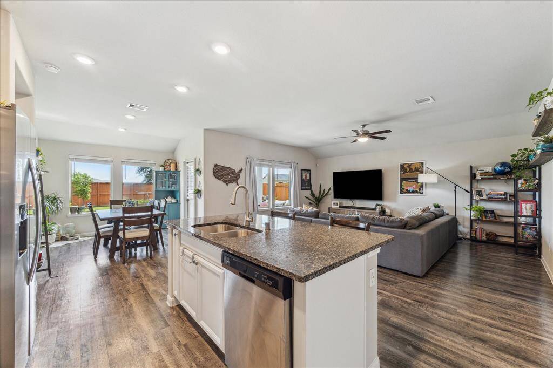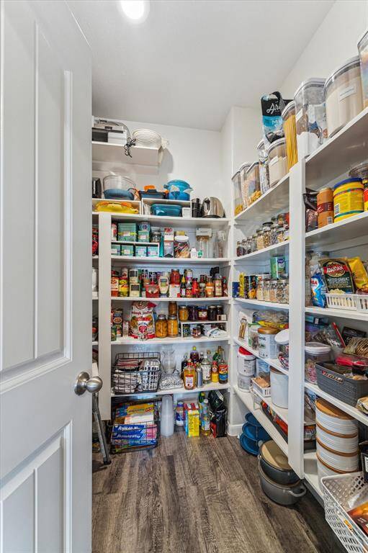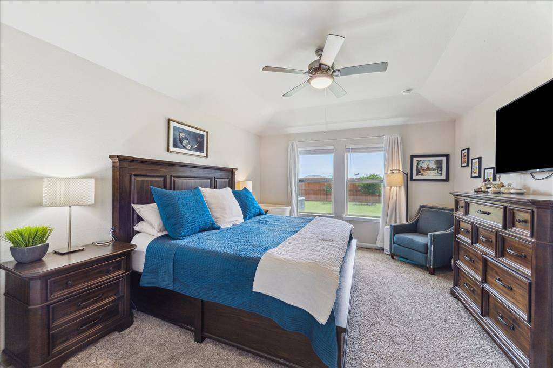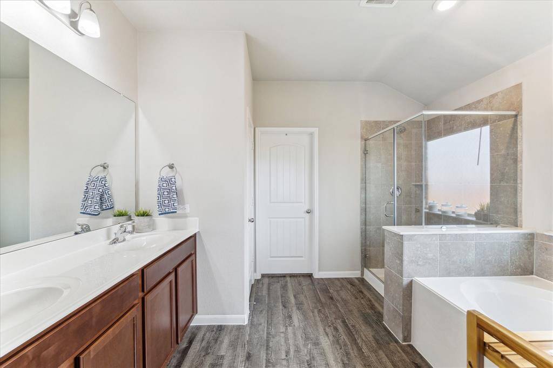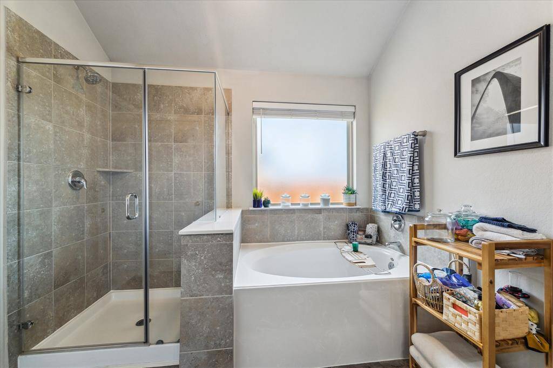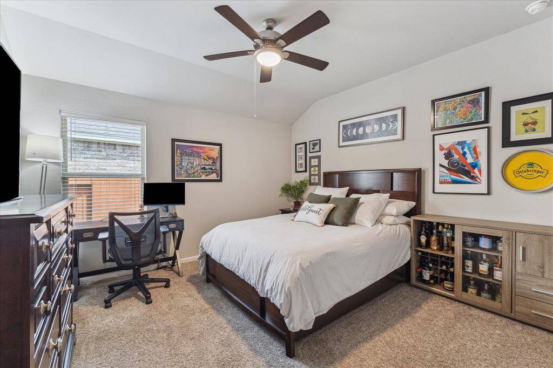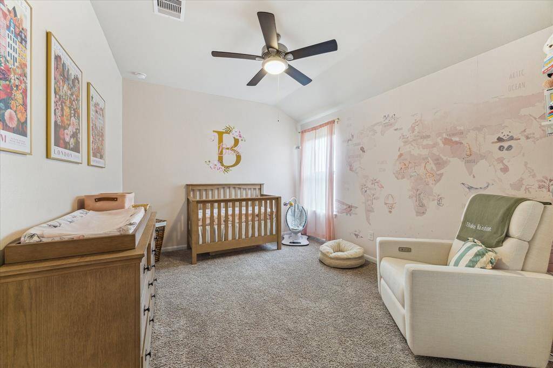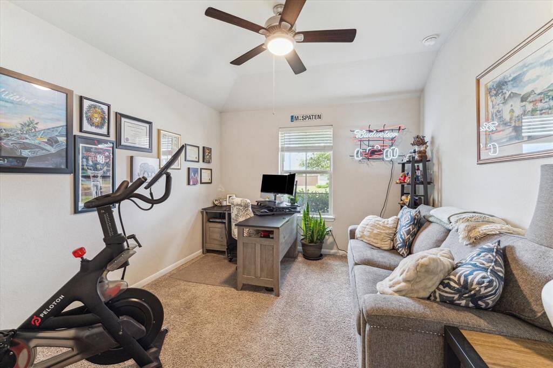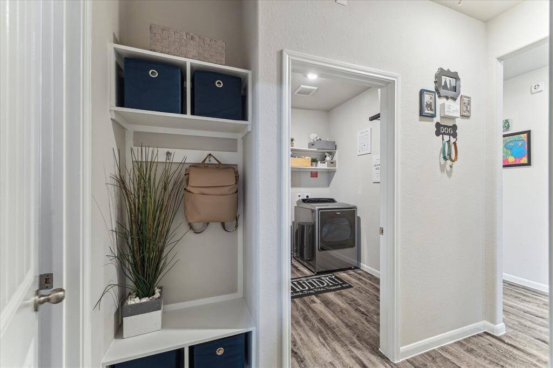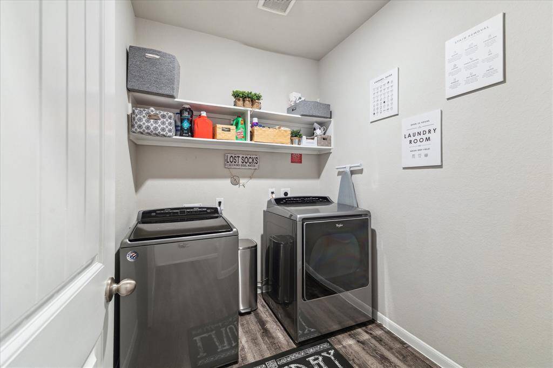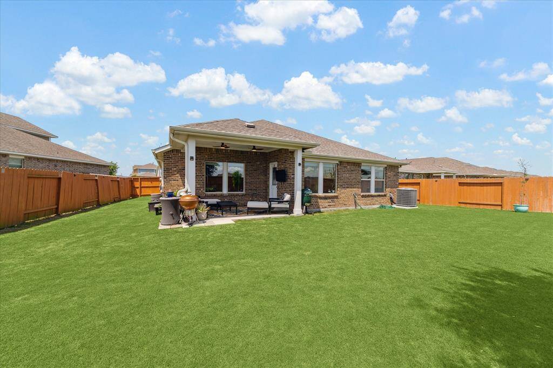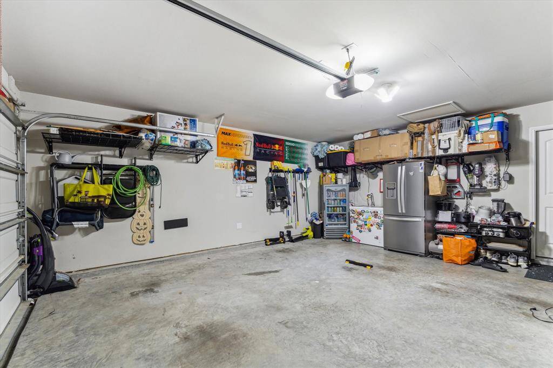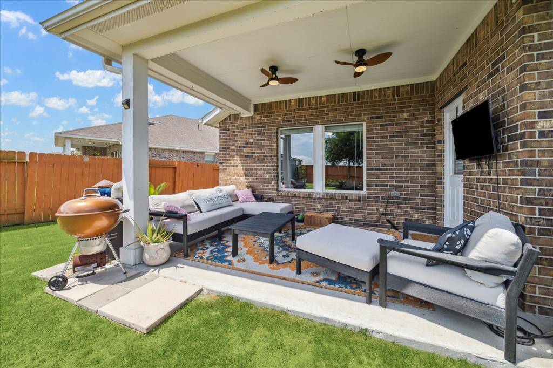2306 Brickfielder Lane, Houston, Texas 77523
$318,900
4 Beds
2 Full Baths
Single-Family
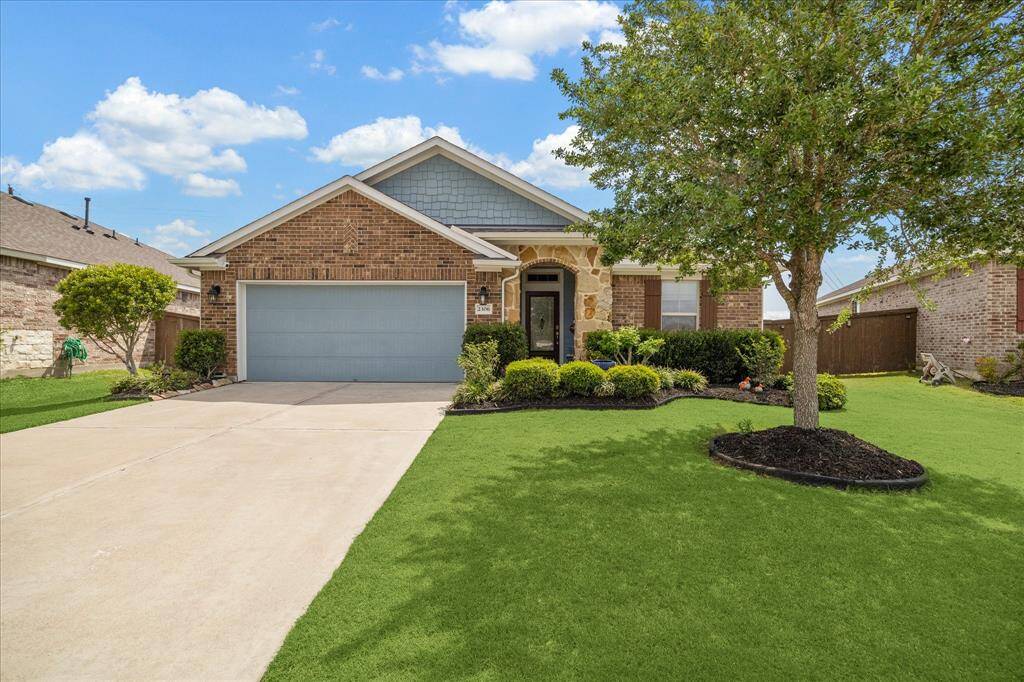

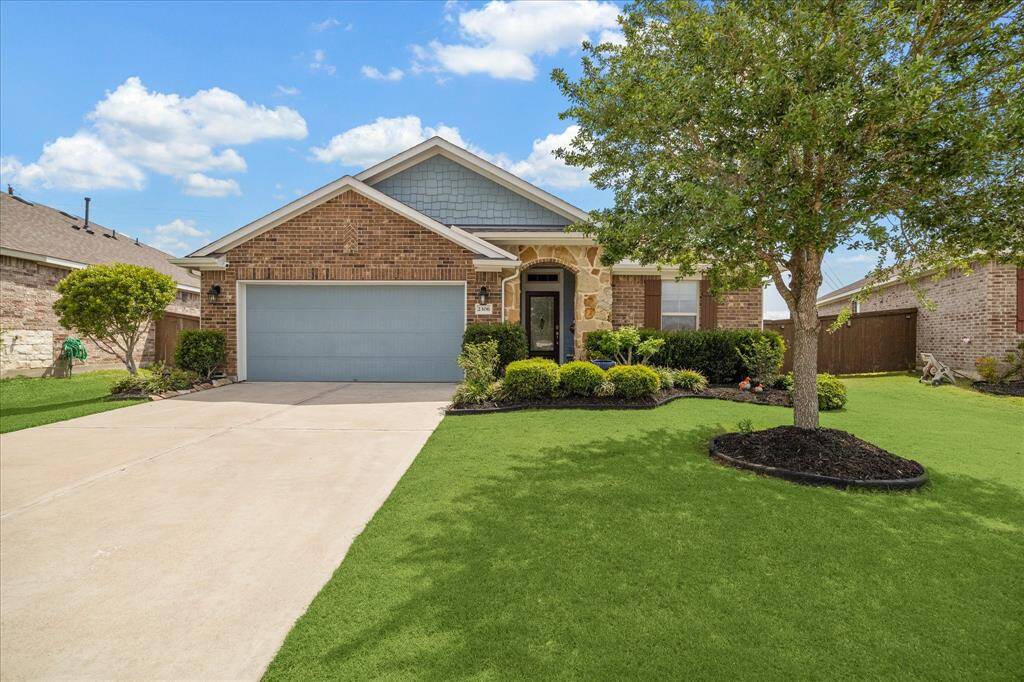
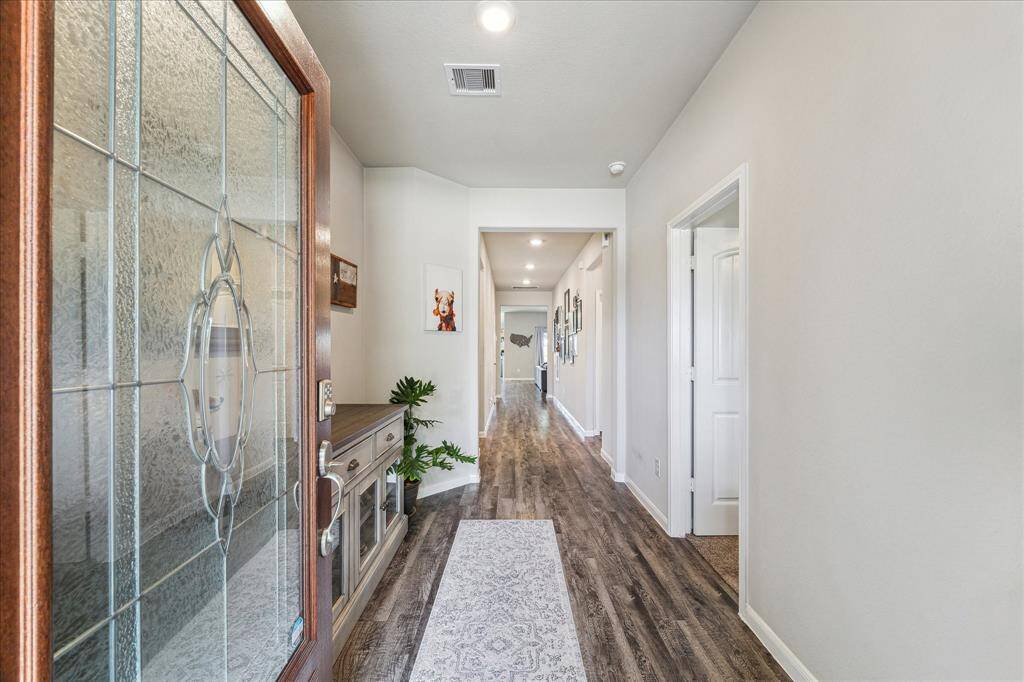
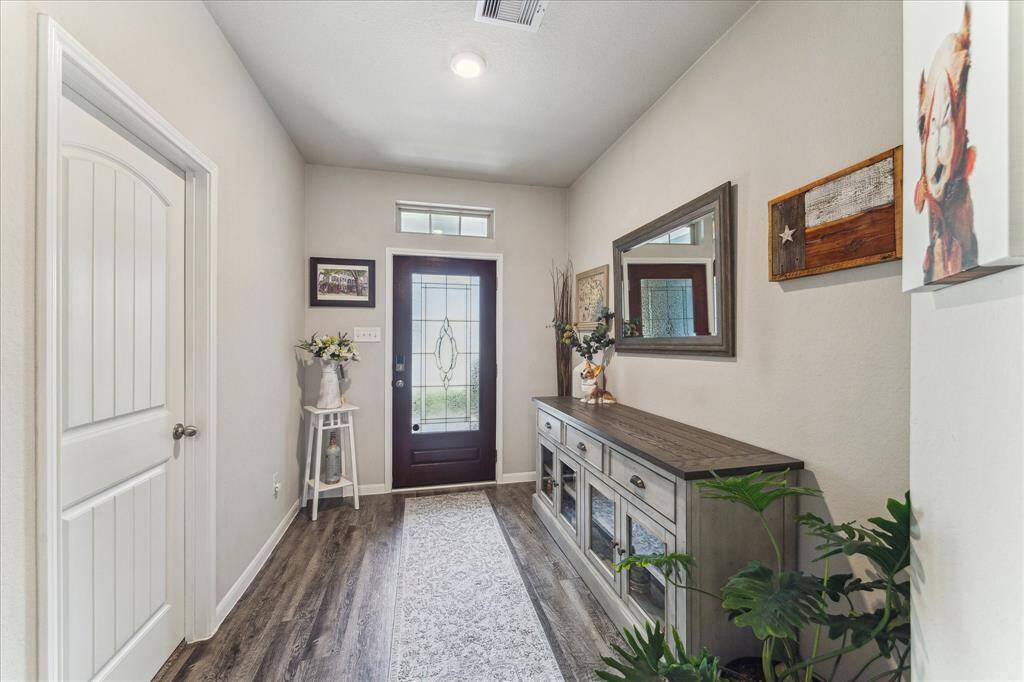
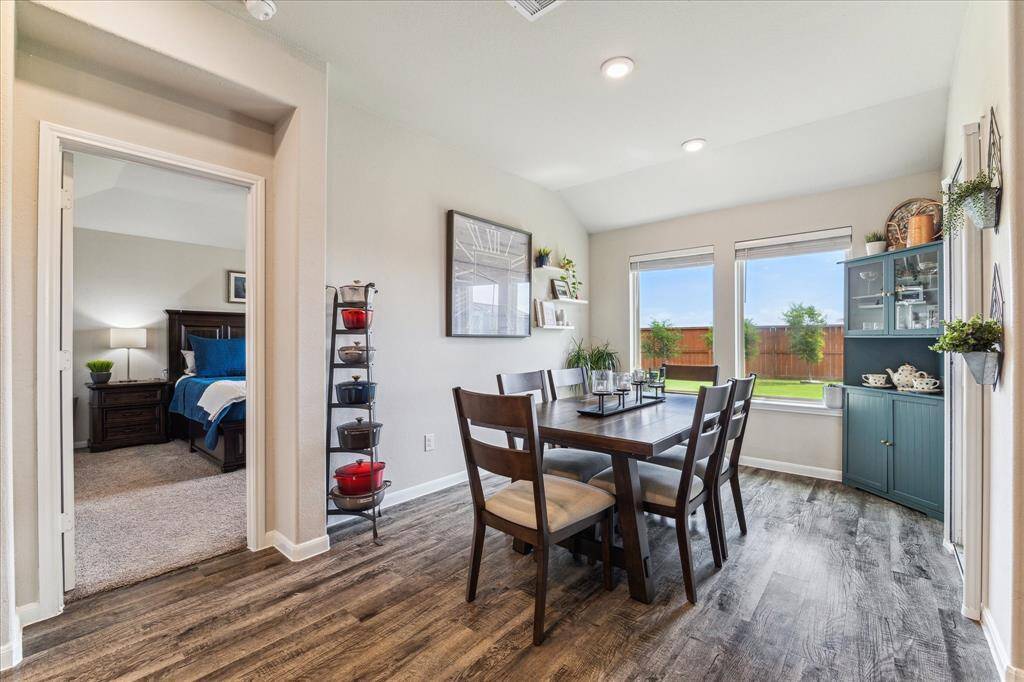
Request More Information
About 2306 Brickfielder Lane
Welcome to this meticulously maintained, Charming single-story home with a modern floorplan featuring 4 bed/ 2 baths on an oversized lot with no back neighbors. As you walk through the leaded-glass front door, you are welcomed by the spacious entryway and gallery-style hallway that unfolds into a seamless blend of living, dining, and kitchen areas. The kitchen features a large island with a breakfast bar, granite counters, and an expansive walk-in pantry. This stunning backyard features a Texas-sized covered patio with a utility shed (8x10), rain gutters, rain barrels, a 30amp generator relay switch, and professional landscaping. Make sure to ask for the full list of upgrades, like the AC/Furnace with UV filtering system (May 2024). The community of Southwinds offers a playground, pool, walking trails, and direct access to I-10 and Highway 146. Don't miss the opportunity to make it yours!
Highlights
2306 Brickfielder Lane
$318,900
Single-Family
2,069 Home Sq Ft
Houston 77523
4 Beds
2 Full Baths
8,653 Lot Sq Ft
General Description
Taxes & Fees
Tax ID
60049
Tax Rate
2.27%
Taxes w/o Exemption/Yr
$7,053 / 2024
Maint Fee
Yes / $700 Annually
Room/Lot Size
Living
15 x 19
Kitchen
10 x 13
1st Bed
15 x 13
2nd Bed
12 x 13
3rd Bed
11 x 12
4th Bed
11 x 13
Interior Features
Fireplace
No
Floors
Carpet, Tile, Vinyl Plank
Countertop
Granite
Heating
Central Gas
Cooling
Central Electric
Connections
Electric Dryer Connections, Gas Dryer Connections, Washer Connections
Bedrooms
2 Bedrooms Down, Primary Bed - 1st Floor
Dishwasher
Yes
Range
Yes
Disposal
Yes
Microwave
Yes
Oven
Double Oven, Freestanding Oven
Energy Feature
Ceiling Fans, Digital Program Thermostat, Energy Star Appliances, Energy Star/CFL/LED Lights, High-Efficiency HVAC, Insulated/Low-E windows, Insulation - Spray-Foam
Interior
Alarm System - Owned, Fire/Smoke Alarm, High Ceiling, Window Coverings
Loft
Maybe
Exterior Features
Foundation
Slab
Roof
Composition
Exterior Type
Brick, Cement Board
Water Sewer
Public Sewer, Public Water, Water District
Exterior
Back Yard Fenced, Covered Patio/Deck, Patio/Deck, Porch, Sprinkler System, Storage Shed
Private Pool
No
Area Pool
Yes
Lot Description
Subdivision Lot
New Construction
No
Front Door
West
Listing Firm
Schools (GOOSEC - 23 - Goose Creek Consolidated)
| Name | Grade | Great School Ranking |
|---|---|---|
| Clark Elem (Goose Creek) | Elementary | 3 of 10 |
| Gentry Jr High | Middle | 4 of 10 |
| Sterling High (Goose Creek) | High | 4 of 10 |
School information is generated by the most current available data we have. However, as school boundary maps can change, and schools can get too crowded (whereby students zoned to a school may not be able to attend in a given year if they are not registered in time), you need to independently verify and confirm enrollment and all related information directly with the school.

