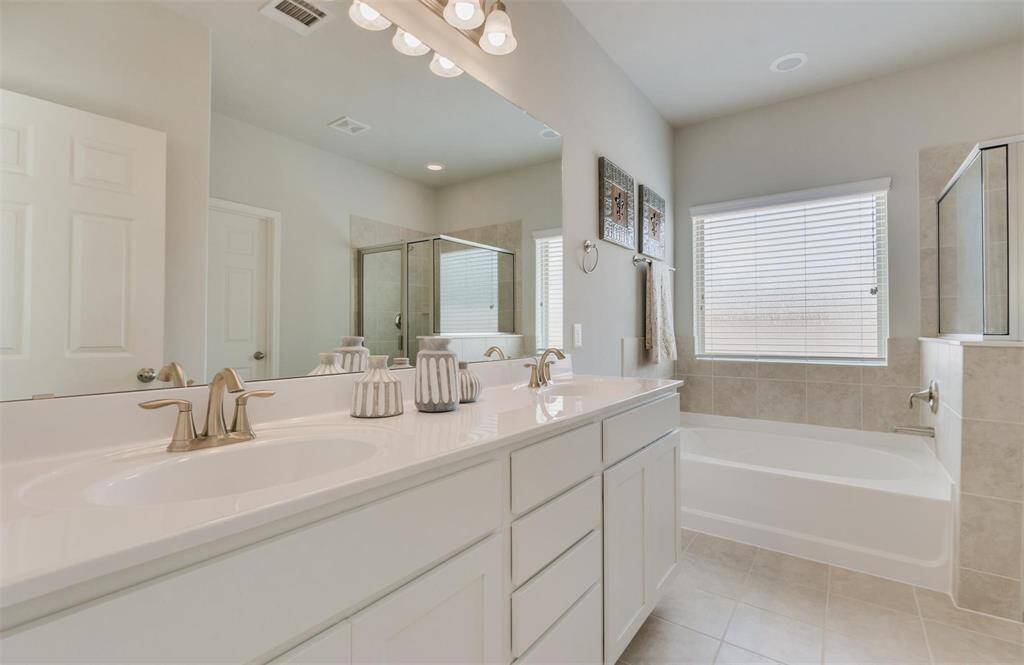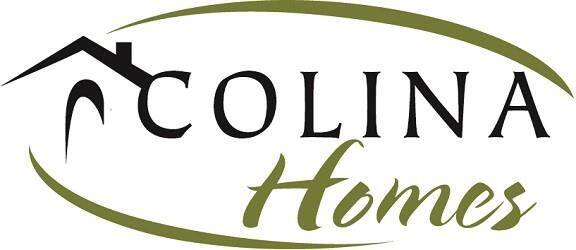3210 Falling Brook Drive, Houston, Texas 77521
$327,485
4 Beds
2 Full / 1 Half Baths
Single-Family
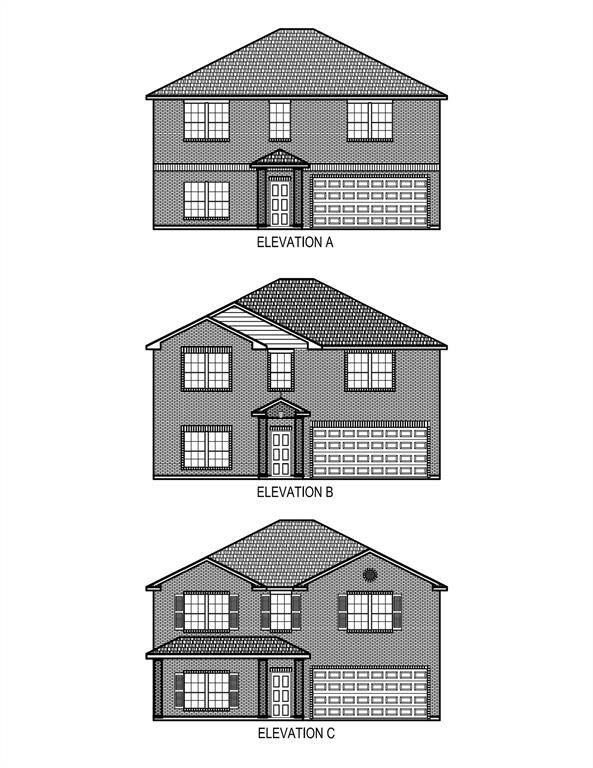

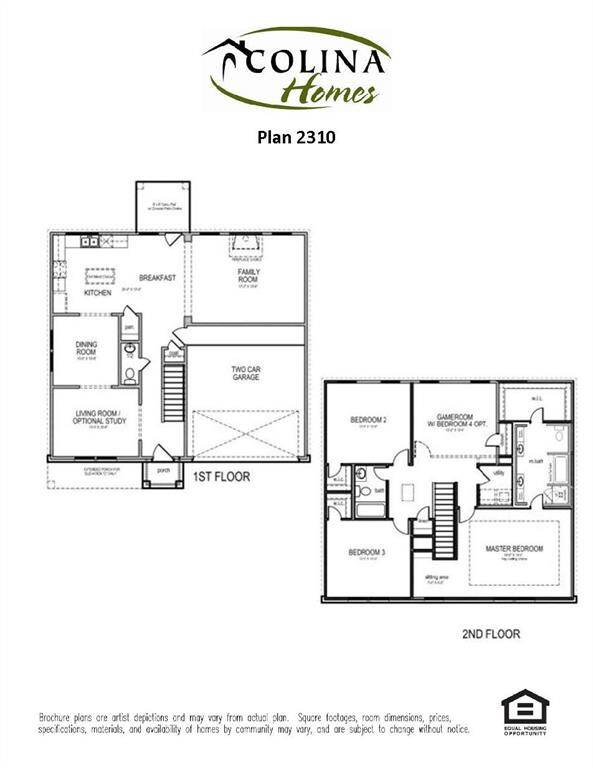
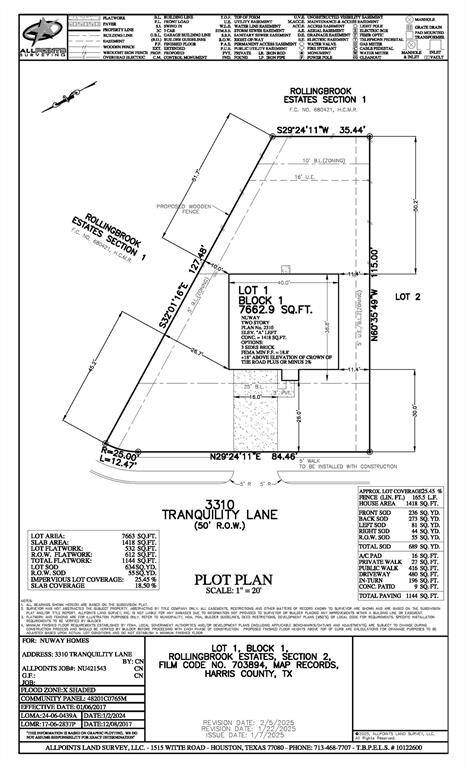
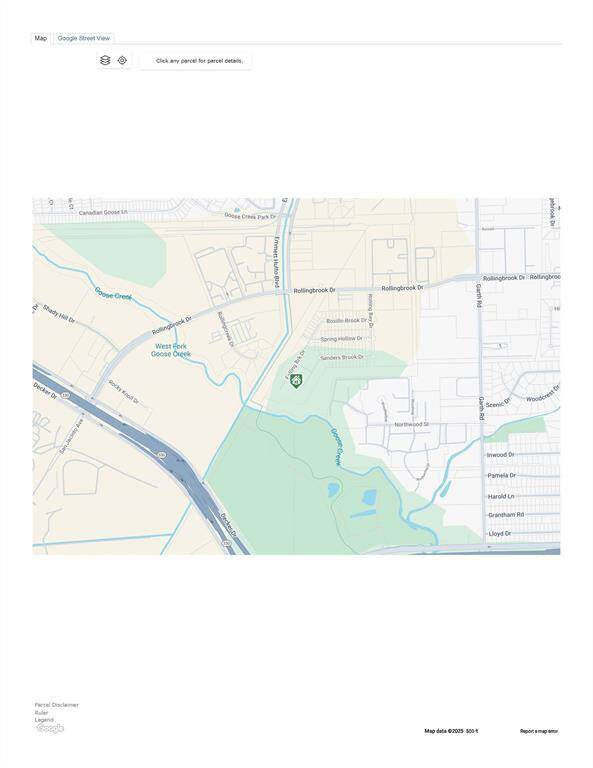

Request More Information
About 3210 Falling Brook Drive
CUL-DE SAC- Pics will be available soon. EST COMPLETION 7/2025.Colina Homes believes in building your dream 2-Story w/4Bedrooms + 2.5 Baths at a price you CAN afford! Come see this open-concept home with space in all the right places. This beautiful Kitchen features an Island, 42” White Cabinets + Granite + 4X12 White Subway Tile Back Splash in Kitchen + Stainless "Farmhouse" Double-Bowl Sink + Stainless Frigidaire Dishwasher, Vented Microwave & 5-BURNER GAS RANGE! Luxury Vinyl Wood Plank at Entry, Kitchen, Dining, Study, Family Rm, Hallways, Utility & ALL Baths. Spacious Master Suite that boasts a Seating Area, BIG Walk-In Closet, Raised Height Vanity w/ Double Sinks, Garden Tub & Separate Shower, 3-SIDES BRICK WITH STONE ACCENT, 2” Faux Wood Blinds, Covered Patio, Garage opener! This Energy Efficient home will SAVE you $$$! Low tax rate. CONTACT US TO LEARN ABOUT ADDITIONAL BENEFITS WHEN PURCHASING WITH US.
Highlights
3210 Falling Brook Drive
$327,485
Single-Family
2,310 Home Sq Ft
Houston 77521
4 Beds
2 Full / 1 Half Baths
5,906 Lot Sq Ft
General Description
Taxes & Fees
Tax ID
NA
Tax Rate
2.57%
Taxes w/o Exemption/Yr
Unknown
Maint Fee
Yes / $551 Annually
Maintenance Includes
Grounds
Room/Lot Size
Dining
13x10
Kitchen
13x13
Breakfast
13x10
4th Bed
26x13
Interior Features
Fireplace
No
Floors
Carpet, Vinyl Plank
Countertop
Granite
Heating
Central Gas
Cooling
Central Electric
Connections
Electric Dryer Connections, Washer Connections
Bedrooms
1 Bedroom Up, Primary Bed - 2nd Floor
Dishwasher
Yes
Range
Yes
Disposal
Yes
Microwave
Yes
Oven
Gas Oven
Energy Feature
Attic Vents, Ceiling Fans, Digital Program Thermostat, Energy Star Appliances, High-Efficiency HVAC, Insulated Doors, Insulated/Low-E windows, Insulation - Batt, Insulation - Blown Cellulose, Other Energy Features, Radiant Attic Barrier, Tankless/On-Demand H2O Heater
Interior
Fire/Smoke Alarm, High Ceiling, Window Coverings
Loft
Maybe
Exterior Features
Foundation
Slab
Roof
Composition
Exterior Type
Brick, Cement Board, Stone
Water Sewer
Public Sewer, Public Water
Exterior
Back Yard, Back Yard Fenced, Covered Patio/Deck
Private Pool
No
Area Pool
Yes
Lot Description
Cul-De-Sac, Subdivision Lot
New Construction
Yes
Listing Firm
Schools (GOOSEC - 23 - Goose Creek Consolidated)
| Name | Grade | Great School Ranking |
|---|---|---|
| Carver Elem (Goose Creek) | Elementary | 3 of 10 |
| Gentry Jr High | Middle | 4 of 10 |
| Sterling High (Goose Creek) | High | 4 of 10 |
School information is generated by the most current available data we have. However, as school boundary maps can change, and schools can get too crowded (whereby students zoned to a school may not be able to attend in a given year if they are not registered in time), you need to independently verify and confirm enrollment and all related information directly with the school.

