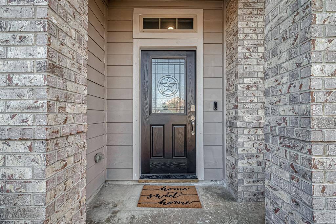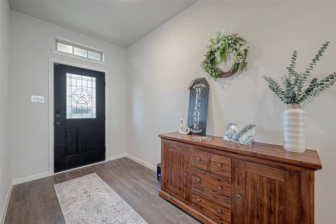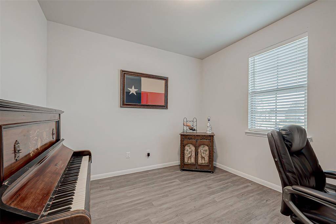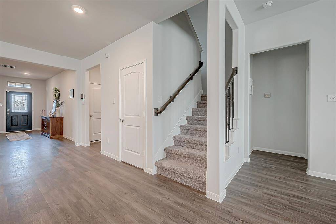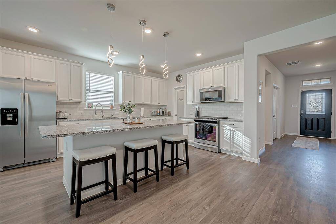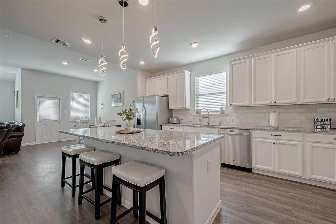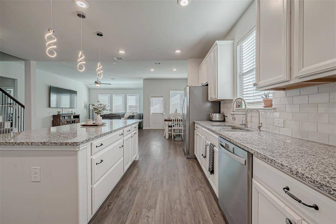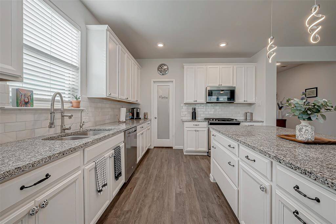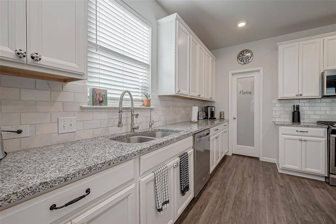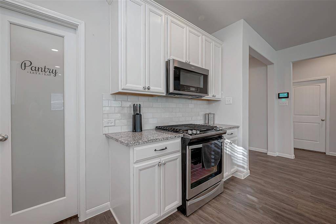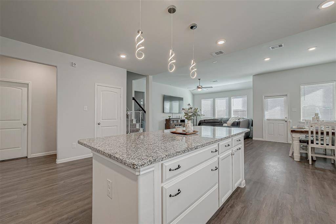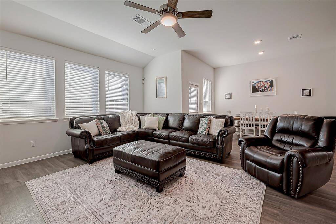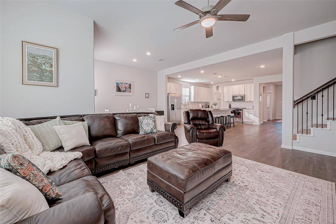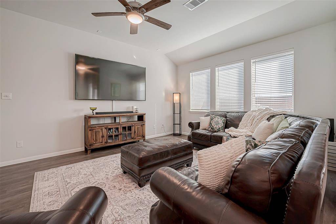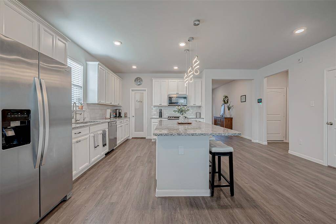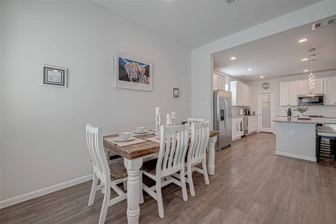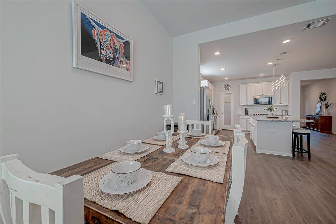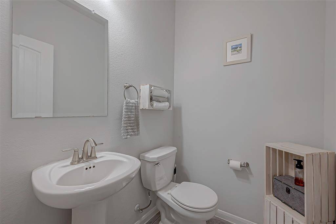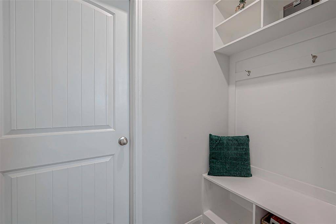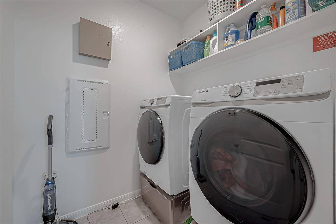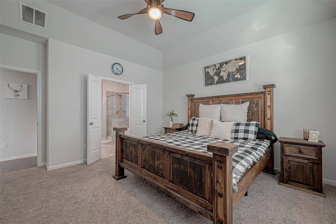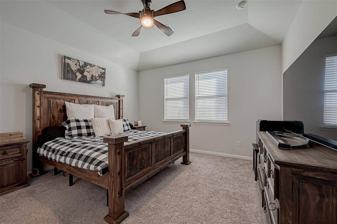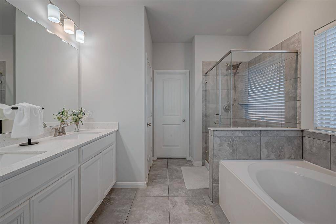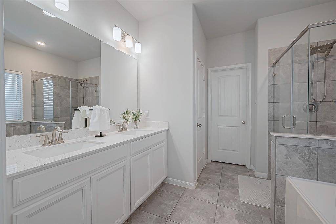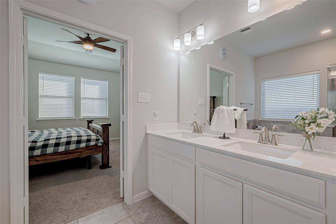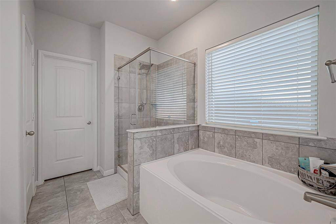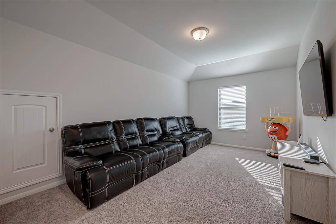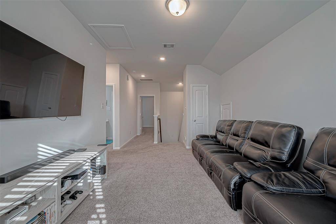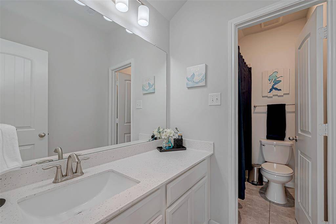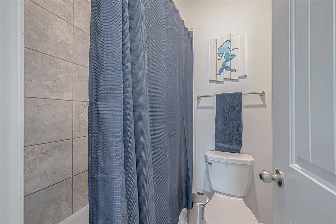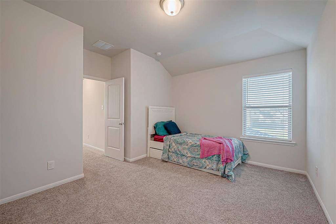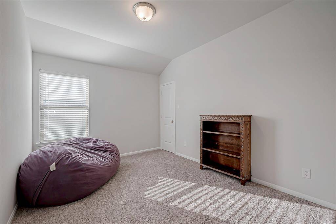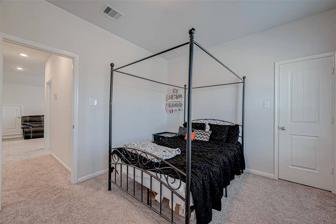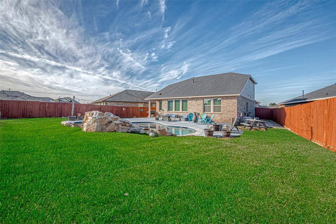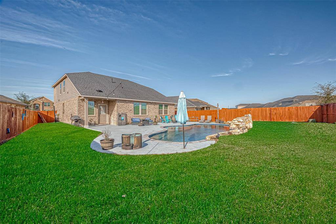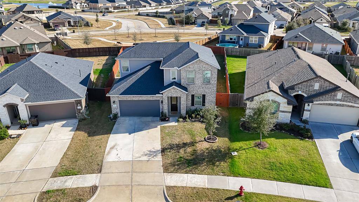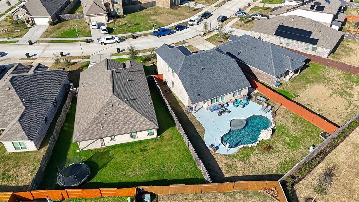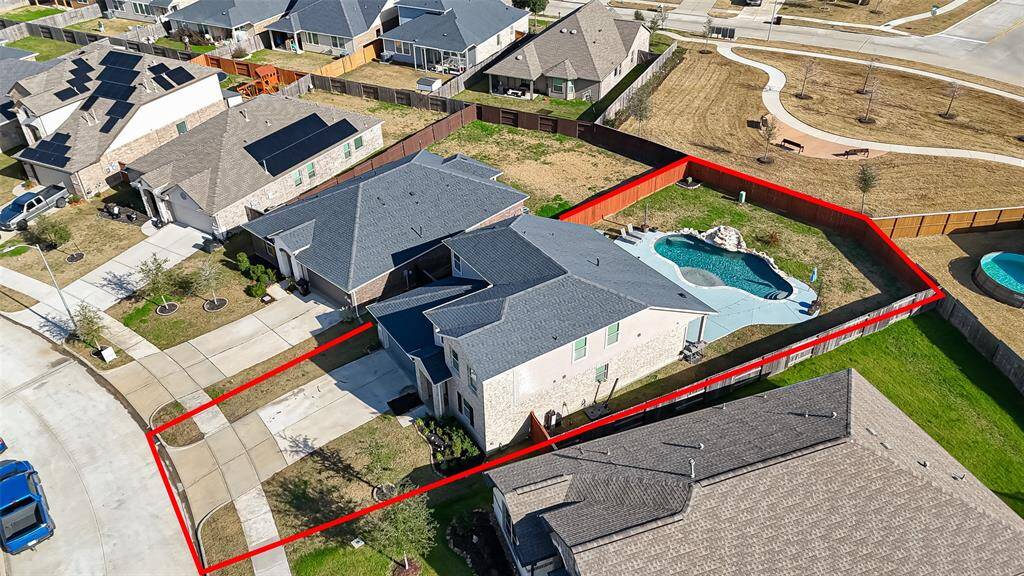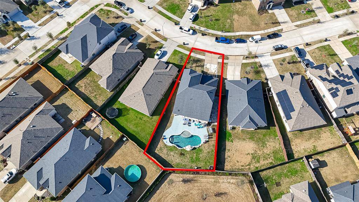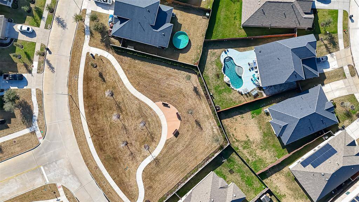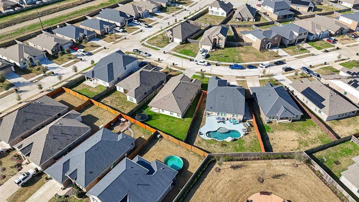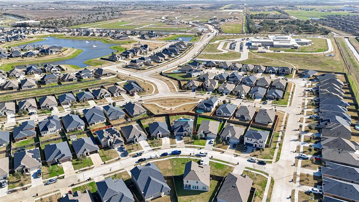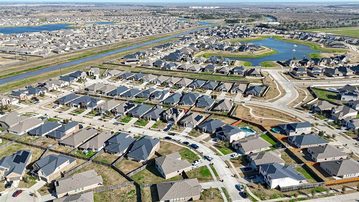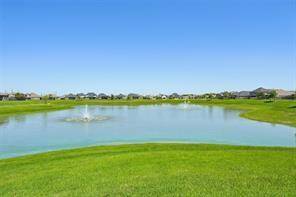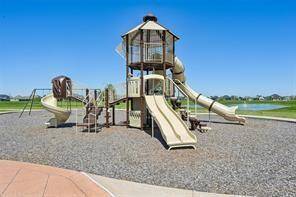4603 Red Yucca Drive, Houston, Texas 77521
$423,800
4 Beds
2 Full / 1 Half Baths
Single-Family
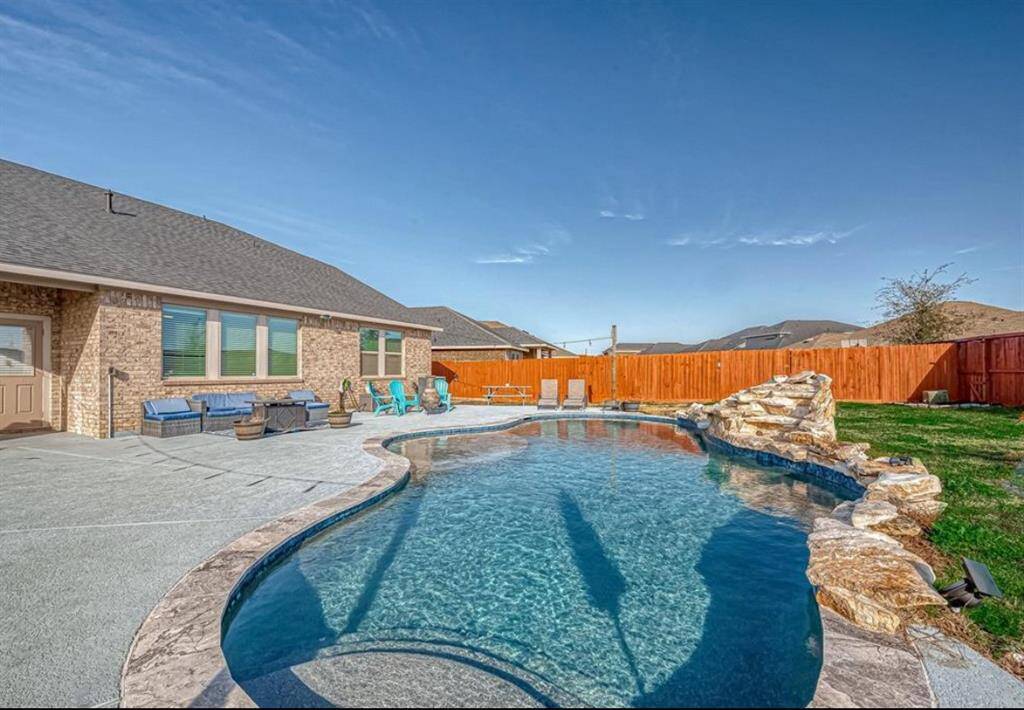

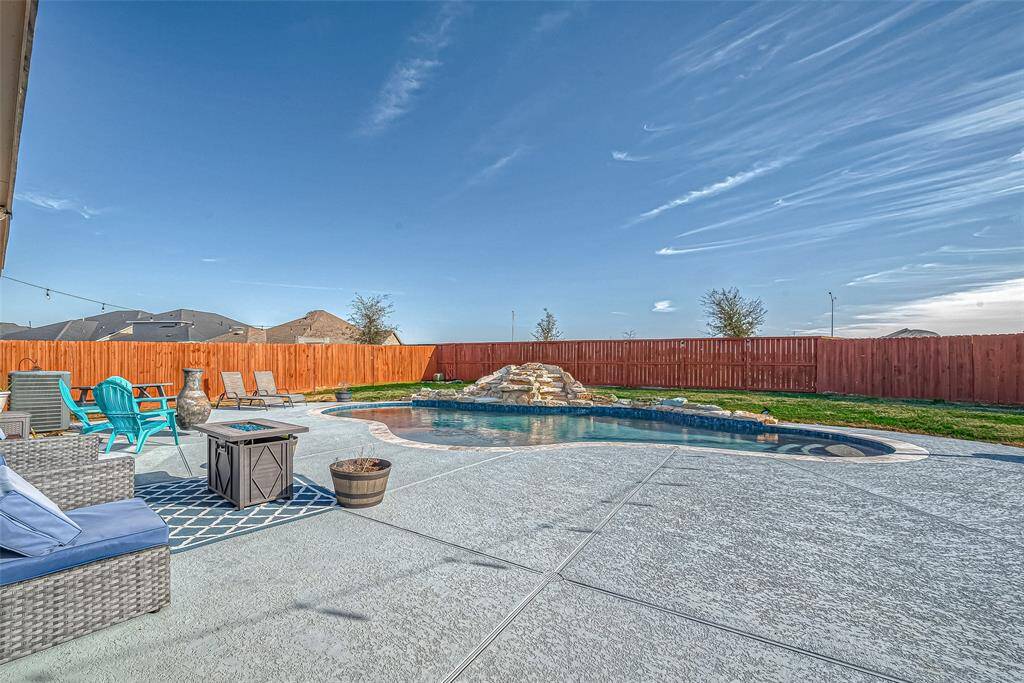
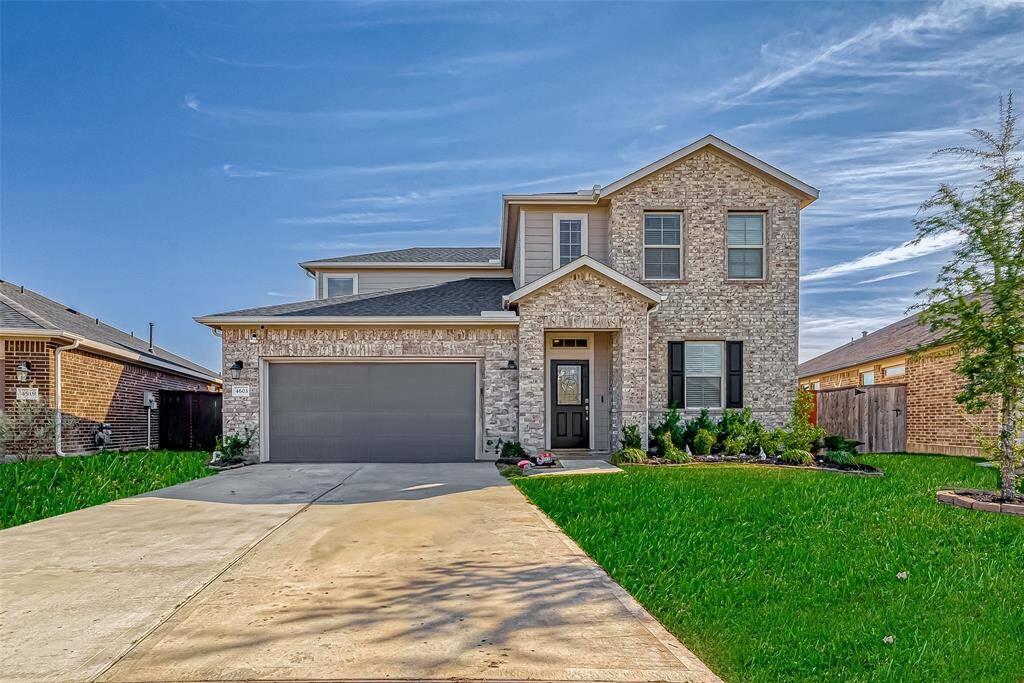
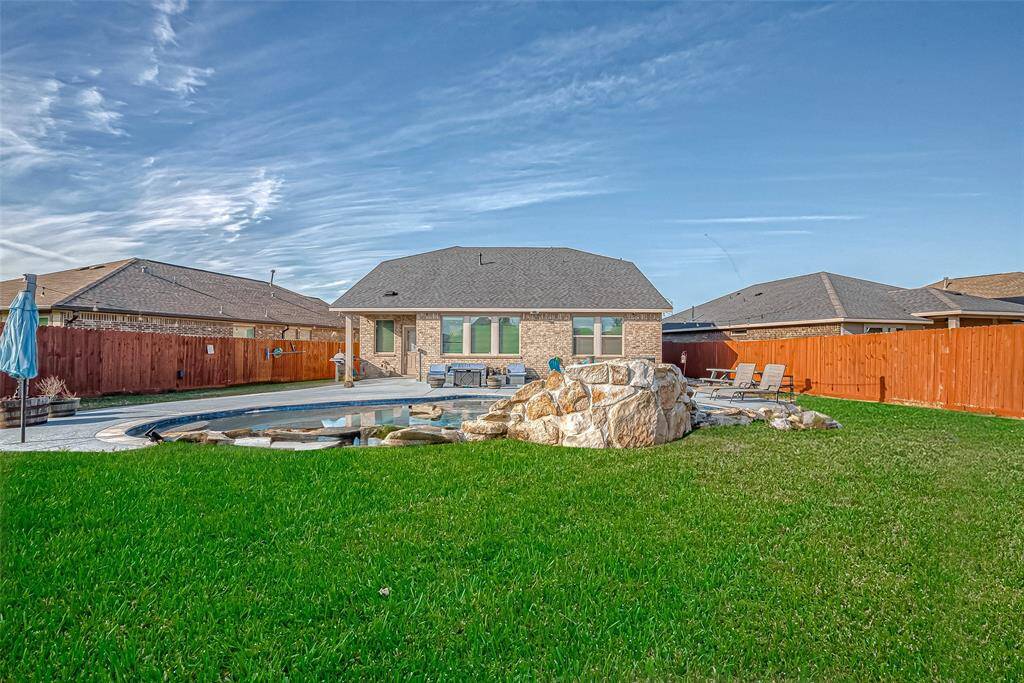
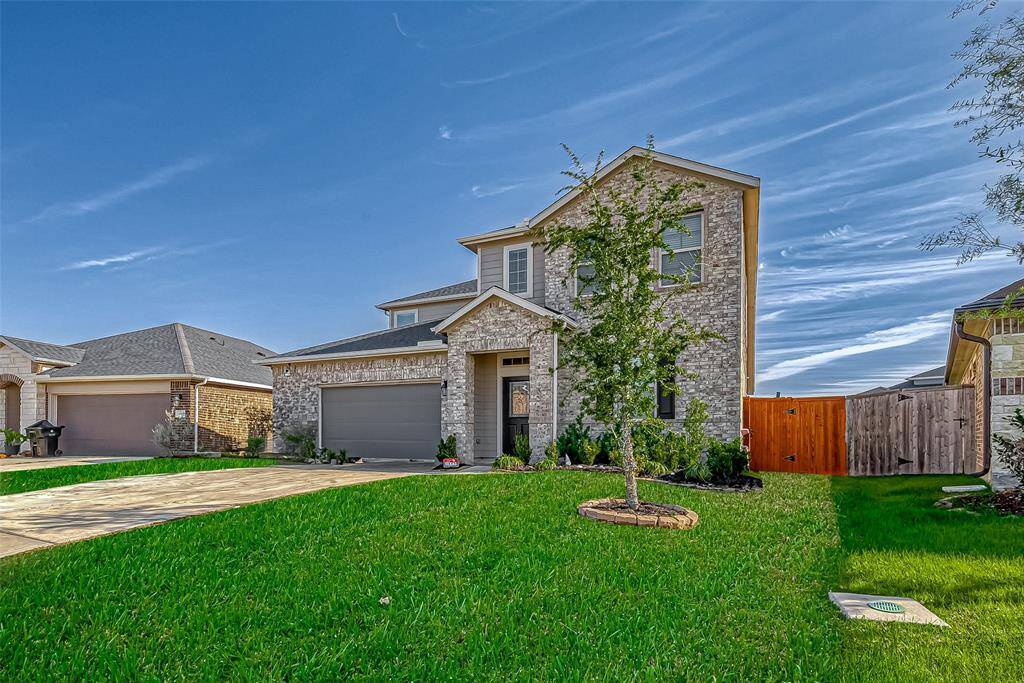
Request More Information
About 4603 Red Yucca Drive
Introducing 4603 Red Yucca Dr. ~nestled in beautiful Ashbel Cove, in Baytown Crossings master-planned community, this thoughtfully designed home showcases comfortable retreat style living in your own backyard! Step inside to a bright, open layout featuring the warmth of luxury vinyl flooring & a stylish front study. The expansive kitchen is the heart of this home; offering granite counters, a spacious island, stainless appliances, custom cabinetry & walk-in pantry. Enjoy movie nights in your cozy living area, pre-wired for surround sound, or game time in the loft upstairs. The tranquil primary suite features quartz counters, soaking tub, separate shower & walk-in closet. But the real vibe is the backyard retreat! Dive into relaxation in your own sparkling pool with tanning deck & water feature - your personal escape for sunny days! Enjoy those cold, starry nights using the pool heater & fire pit area! This exquisite property has it all; comfort, style & paradise - All it needs is you!
Highlights
4603 Red Yucca Drive
$423,800
Single-Family
2,574 Home Sq Ft
Houston 77521
4 Beds
2 Full / 1 Half Baths
8,495 Lot Sq Ft
General Description
Taxes & Fees
Tax ID
141-578-002-0015
Tax Rate
3.3029%
Taxes w/o Exemption/Yr
$11,186 / 2024
Maint Fee
Yes / $772 Annually
Room/Lot Size
Living
15X19
Dining
10X13
Kitchen
12X16
Interior Features
Fireplace
No
Floors
Carpet, Tile, Vinyl Plank
Countertop
Granite & Quartz
Heating
Central Gas
Cooling
Central Electric
Connections
Electric Dryer Connections, Gas Dryer Connections, Washer Connections
Bedrooms
1 Bedroom Up, Primary Bed - 1st Floor
Dishwasher
Yes
Range
Yes
Disposal
Yes
Microwave
Yes
Oven
Convection Oven, Gas Oven
Energy Feature
Ceiling Fans, Digital Program Thermostat, HVAC>15 SEER, Insulated/Low-E windows, Insulation - Spray-Foam
Interior
Alarm System - Leased, Fire/Smoke Alarm, Formal Entry/Foyer, Water Softener - Leased, Window Coverings, Wired for Sound
Loft
Maybe
Exterior Features
Foundation
Slab
Roof
Composition
Exterior Type
Brick, Cement Board
Water Sewer
Water District
Exterior
Back Green Space, Back Yard Fenced, Covered Patio/Deck, Patio/Deck, Porch
Private Pool
Yes
Area Pool
Maybe
Lot Description
Subdivision Lot
New Construction
No
Listing Firm
Schools (GOOSEC - 23 - Goose Creek Consolidated)
| Name | Grade | Great School Ranking |
|---|---|---|
| Pumphrey Elem | Elementary | None of 10 |
| E F Green Jr | Middle | None of 10 |
| Goose Creek Memorial | High | 4 of 10 |
School information is generated by the most current available data we have. However, as school boundary maps can change, and schools can get too crowded (whereby students zoned to a school may not be able to attend in a given year if they are not registered in time), you need to independently verify and confirm enrollment and all related information directly with the school.

