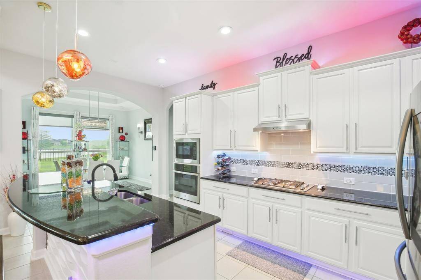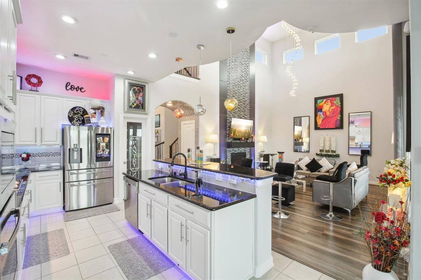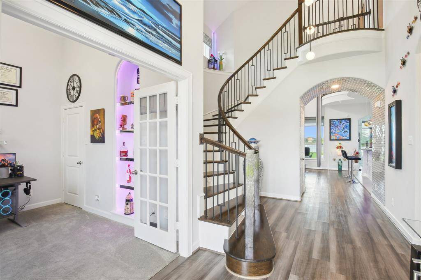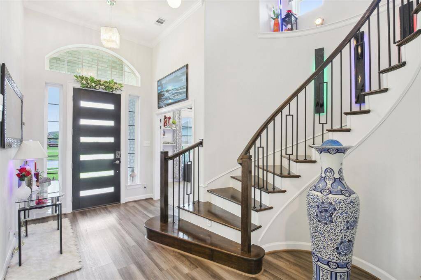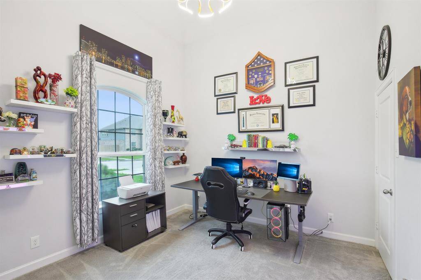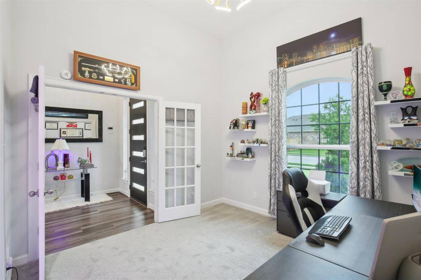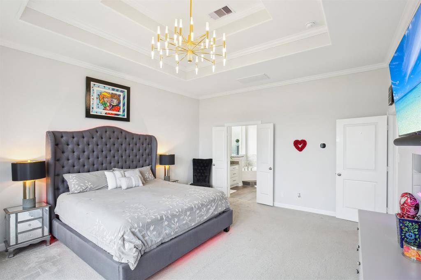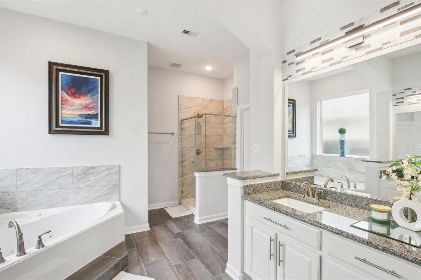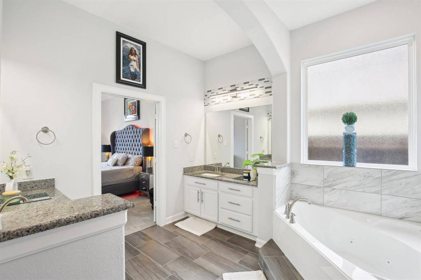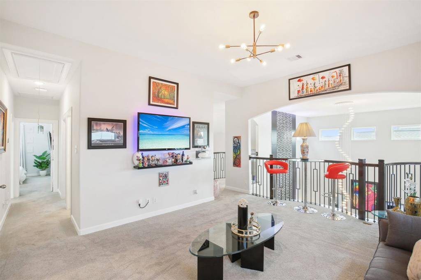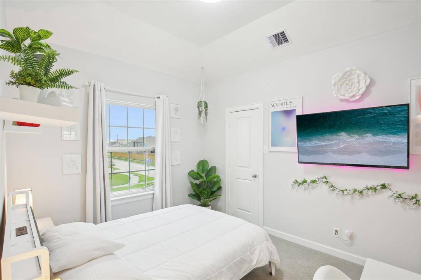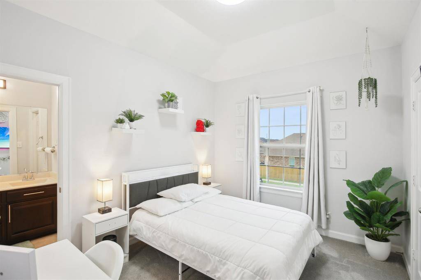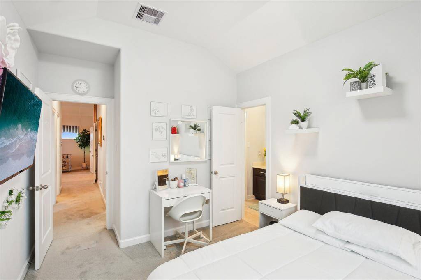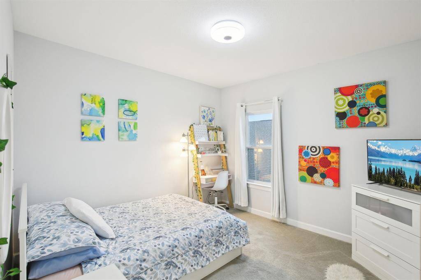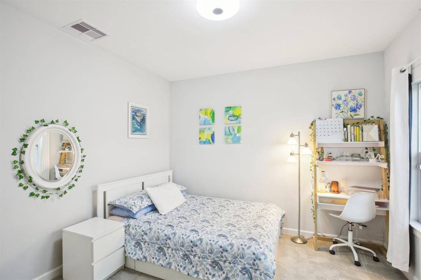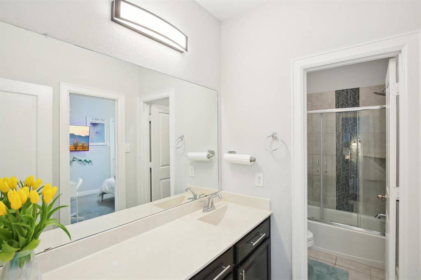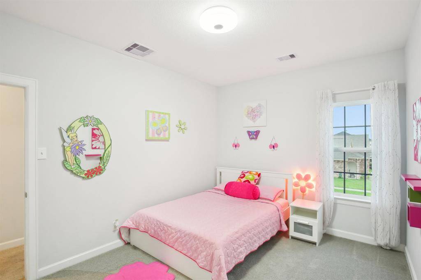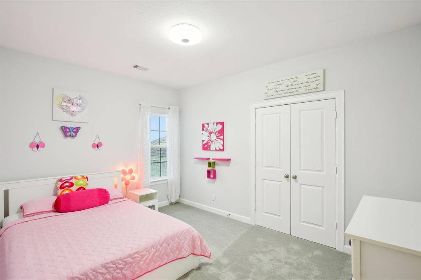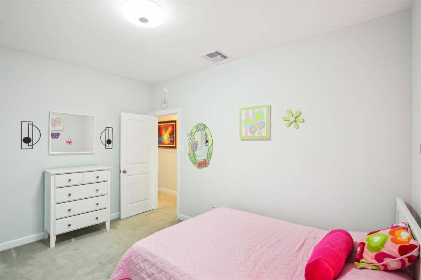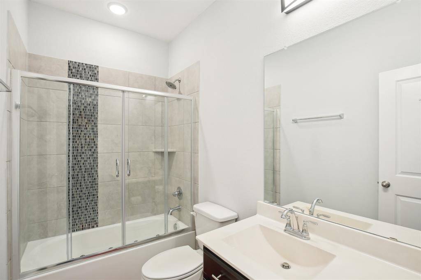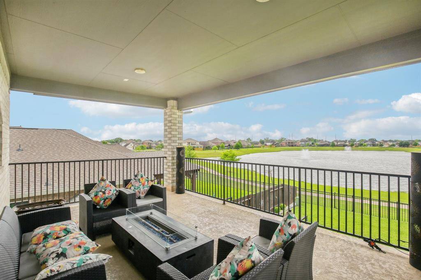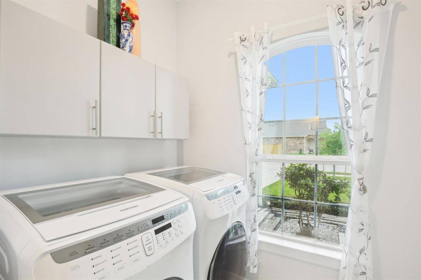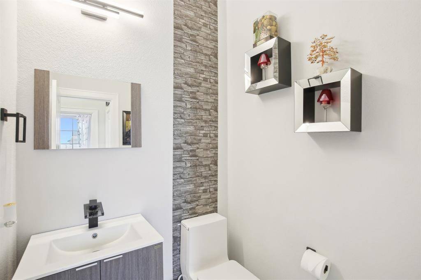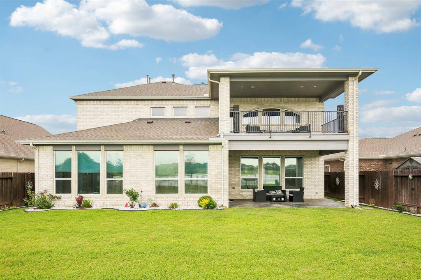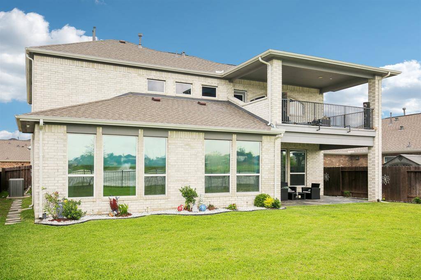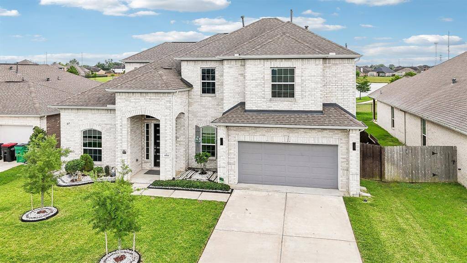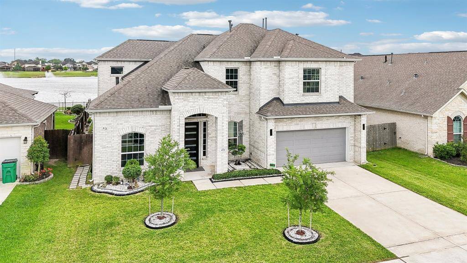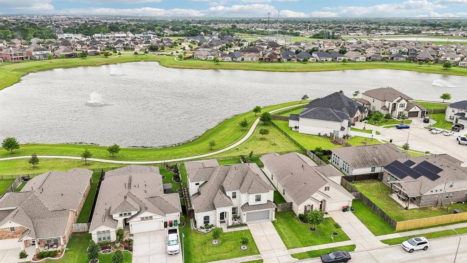4814 Goldeneye Drive, Houston, Texas 77521
$440,000
4 Beds
3 Full / 1 Half Baths
Single-Family
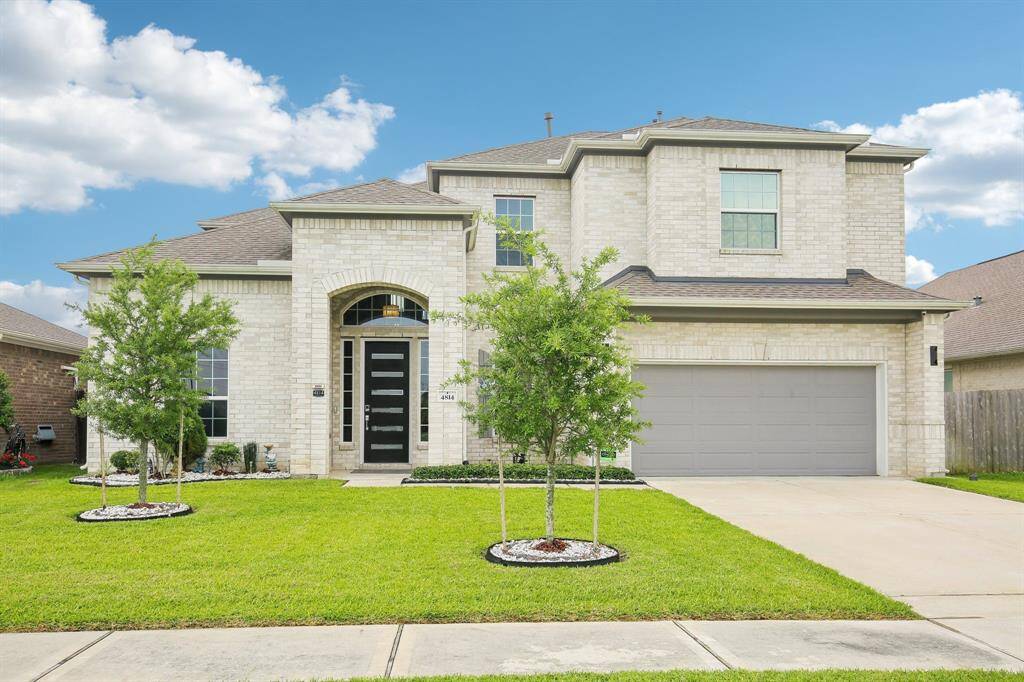

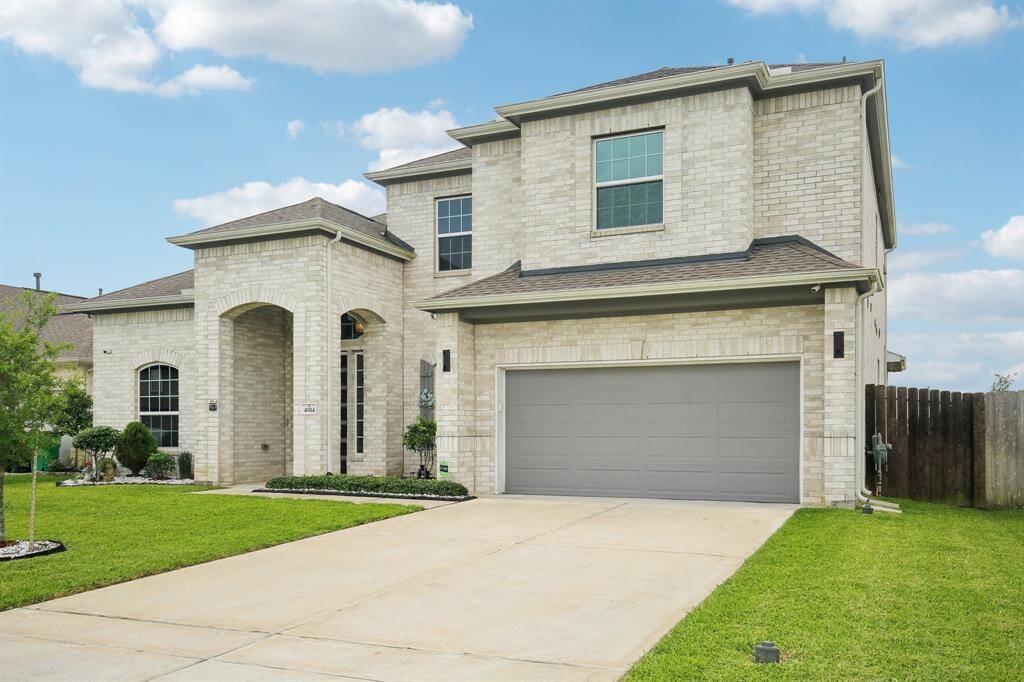



Request More Information
About 4814 Goldeneye Drive
This exquisite lakefront residence offers a harmonious blend of luxury and comfort, featuring 4 spacious bedrooms and 3.5 elegantly designed bathrooms. As you step inside, you're greeted by an open-concept layout dripping with designer finishes and high-end light fixtures that exude sophistication. The kitchen is a culinary masterpiece, boasting granite countertops, a large island, and a walk-in pantry. The home's smart features provide modern convenience, while the central vacuum system ensures effortless maintenance. Upstairs, a versatile game room and a cozy media room offer ample space for relaxation and entertainment. Enjoy tranquil mornings and picturesque sunsets from your private balcony overlooking the lake, complete with lighted fountains. The 2-car garage is equipped with extensive built-in shelving, catering to all your storage needs. Goose Creek Landing is more than just a neighborhood; it's a lifestyle. Don't miss the opportunity to make this property your forever home!
Highlights
4814 Goldeneye Drive
$440,000
Single-Family
3,111 Home Sq Ft
Houston 77521
4 Beds
3 Full / 1 Half Baths
7,620 Lot Sq Ft
General Description
Taxes & Fees
Tax ID
138-816-006-0015
Tax Rate
3.3067%
Taxes w/o Exemption/Yr
$13,854 / 2024
Maint Fee
Yes / $605 Annually
Maintenance Includes
Grounds, Recreational Facilities
Room/Lot Size
Dining
13 x 13
Kitchen
10 x 18
5th Bed
15 x 17
Interior Features
Fireplace
1
Floors
Tile
Countertop
Granite
Heating
Central Gas
Cooling
Central Electric
Connections
Electric Dryer Connections, Washer Connections
Bedrooms
1 Bedroom Up, Primary Bed - 1st Floor
Dishwasher
Yes
Range
Yes
Disposal
Yes
Microwave
Yes
Oven
Electric Oven
Energy Feature
Attic Vents, Ceiling Fans, Digital Program Thermostat
Interior
Alarm System - Owned, Fire/Smoke Alarm, Formal Entry/Foyer, High Ceiling, Prewired for Alarm System, Window Coverings
Loft
Maybe
Exterior Features
Foundation
Slab
Roof
Composition
Exterior Type
Brick, Cement Board
Water Sewer
Public Sewer, Public Water
Exterior
Back Yard, Back Yard Fenced, Covered Patio/Deck, Patio/Deck, Porch, Private Driveway, Side Yard, Sprinkler System
Private Pool
No
Area Pool
Maybe
Lot Description
Subdivision Lot, Waterfront, Water View
New Construction
No
Front Door
North
Listing Firm
Schools (GOOSEC - 23 - Goose Creek Consolidated)
| Name | Grade | Great School Ranking |
|---|---|---|
| Pumphrey Elem | Elementary | None of 10 |
| E F Green Jr | Middle | None of 10 |
| Goose Creek Memorial | High | 4 of 10 |
School information is generated by the most current available data we have. However, as school boundary maps can change, and schools can get too crowded (whereby students zoned to a school may not be able to attend in a given year if they are not registered in time), you need to independently verify and confirm enrollment and all related information directly with the school.



