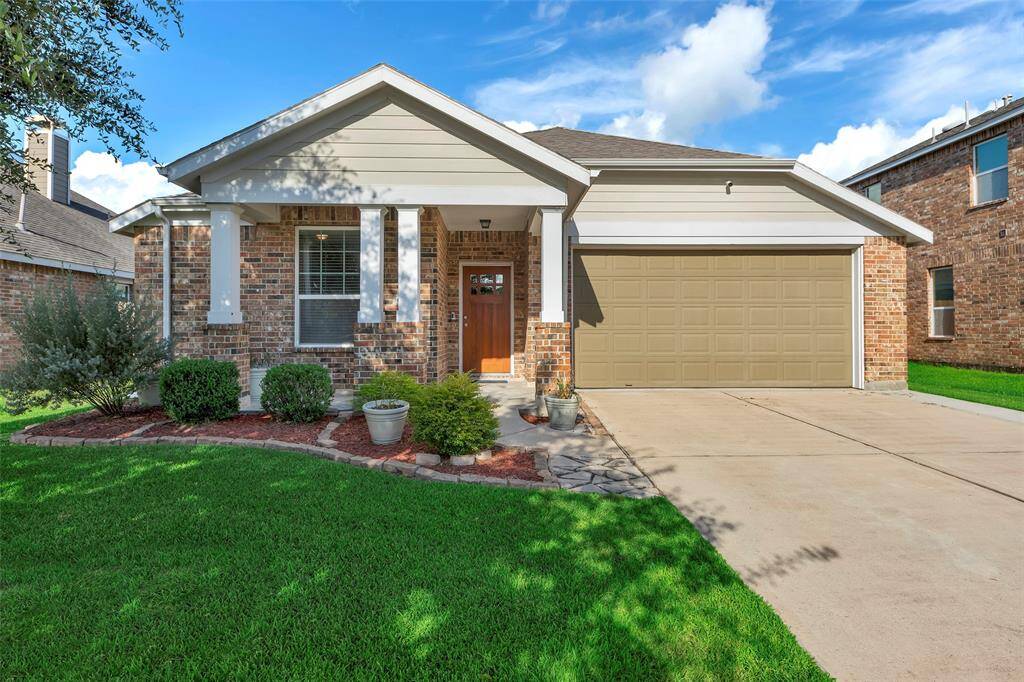
Ready for a new owner!
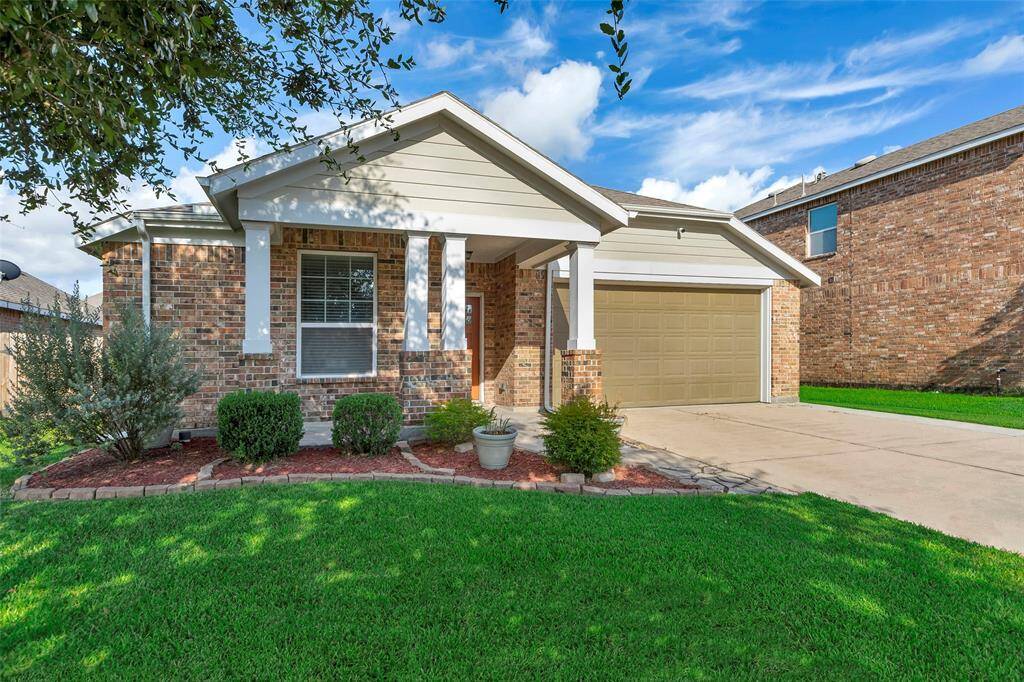
Morning sunrises with coffee on your front porch
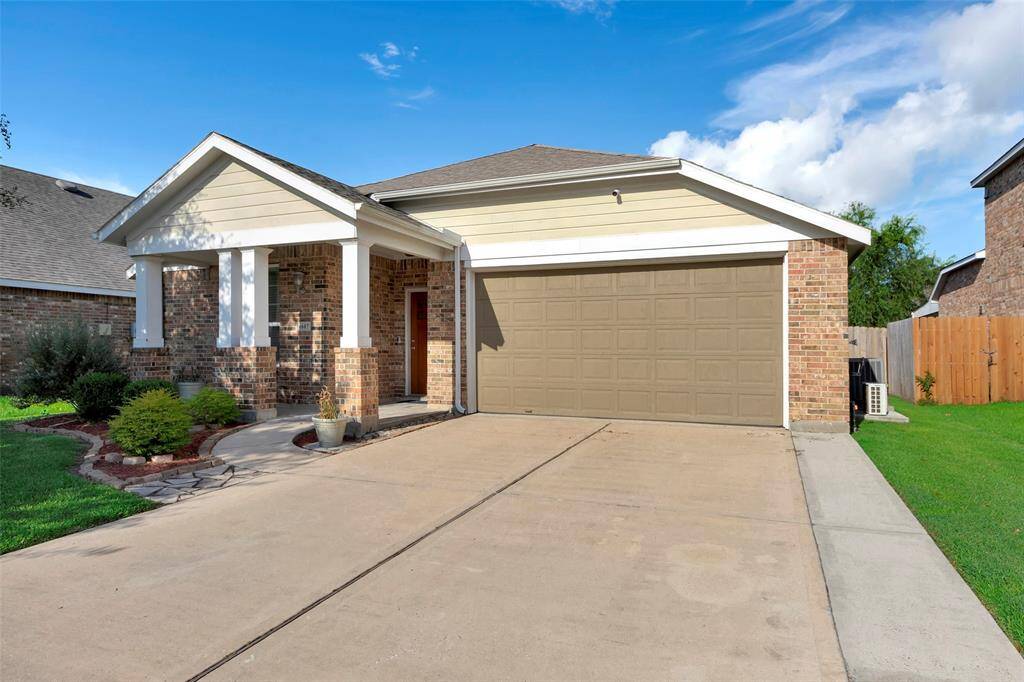
Over 1900sf of living space
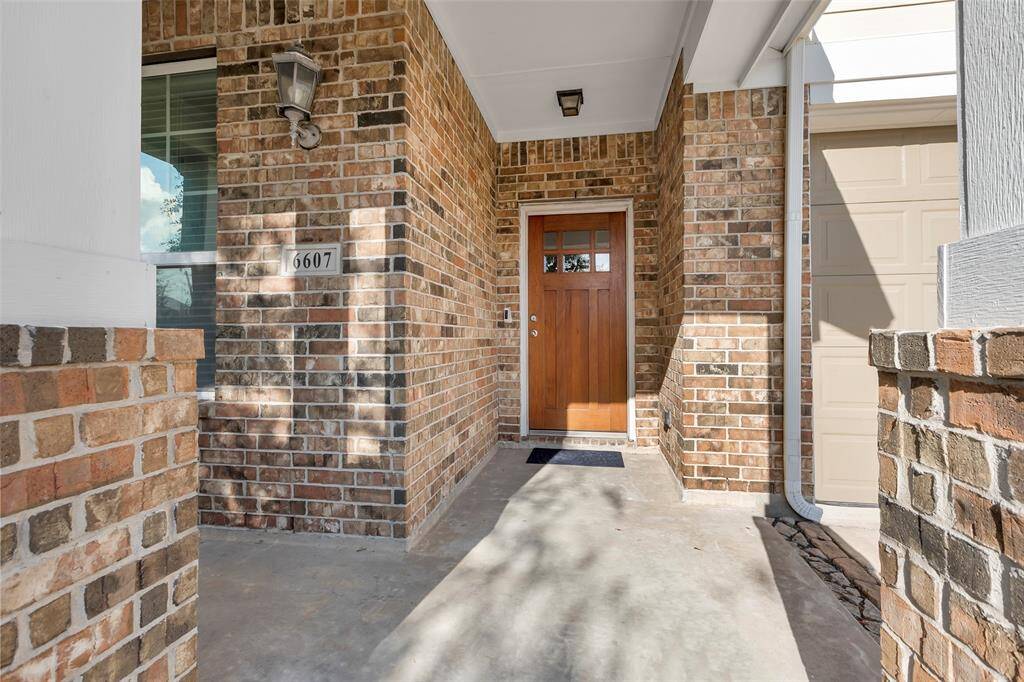
Upgraded front door allows for natural light while maintaining privacy
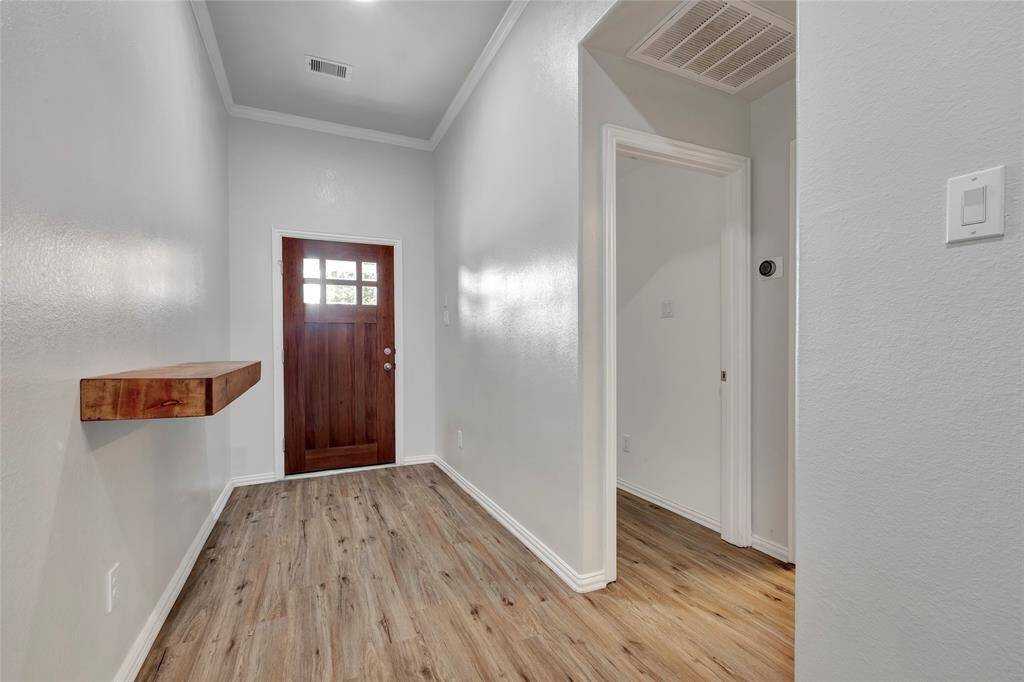
A formal entry with high ceilings, crown molding and floating shelf
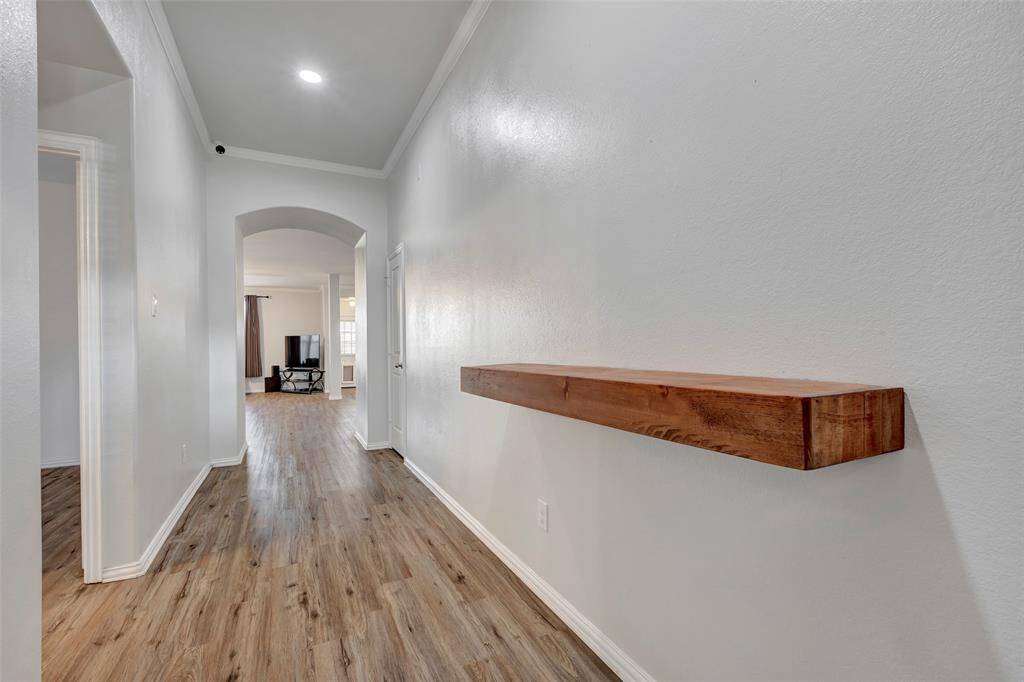
Luxury vinyl plank flooring extends throughout the house...
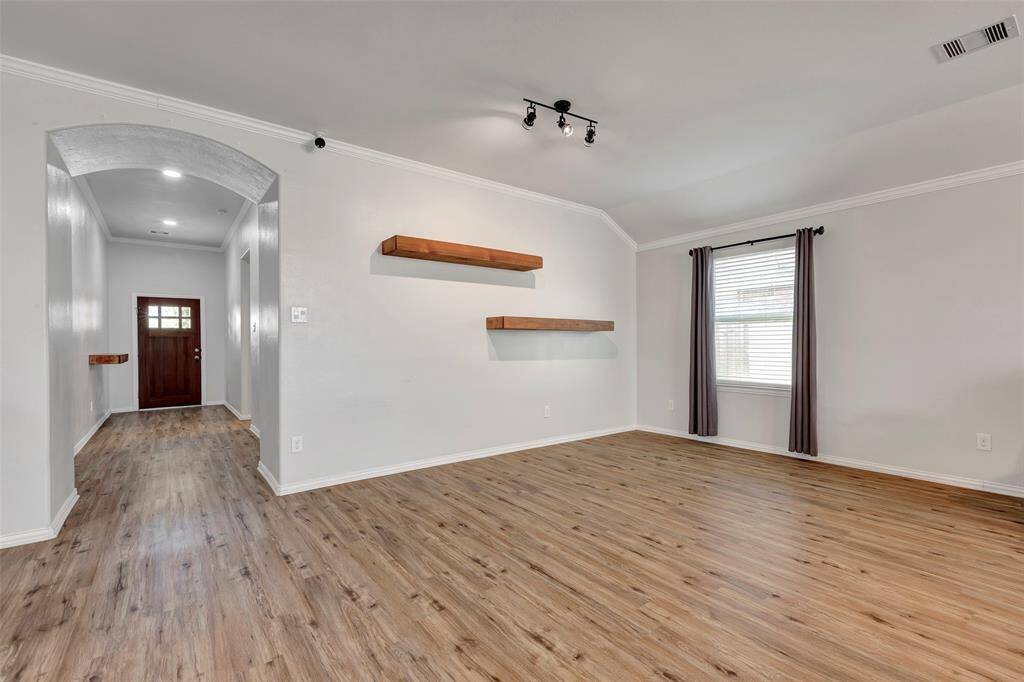
...and the floating shelves continue to the oversized living room
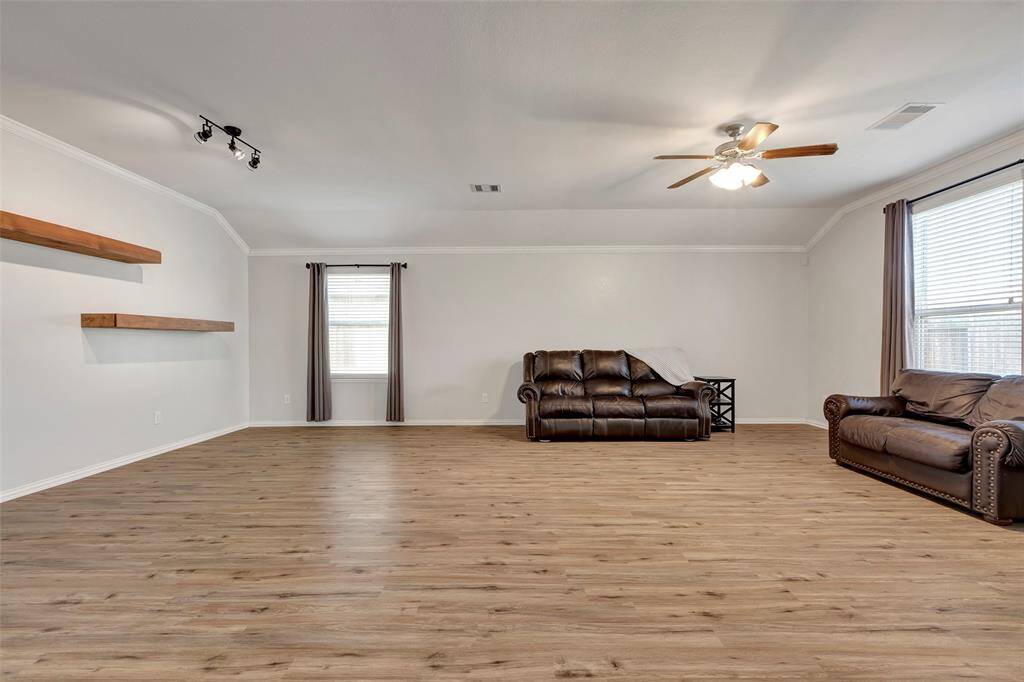
Natural light and plenty of space
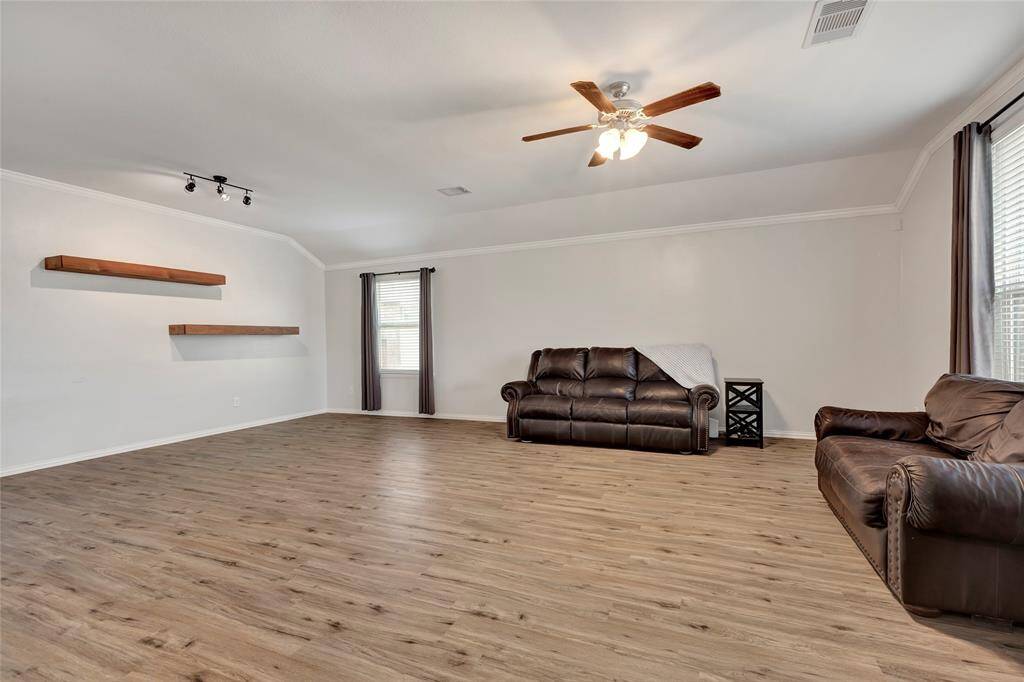
Made for entertaining...
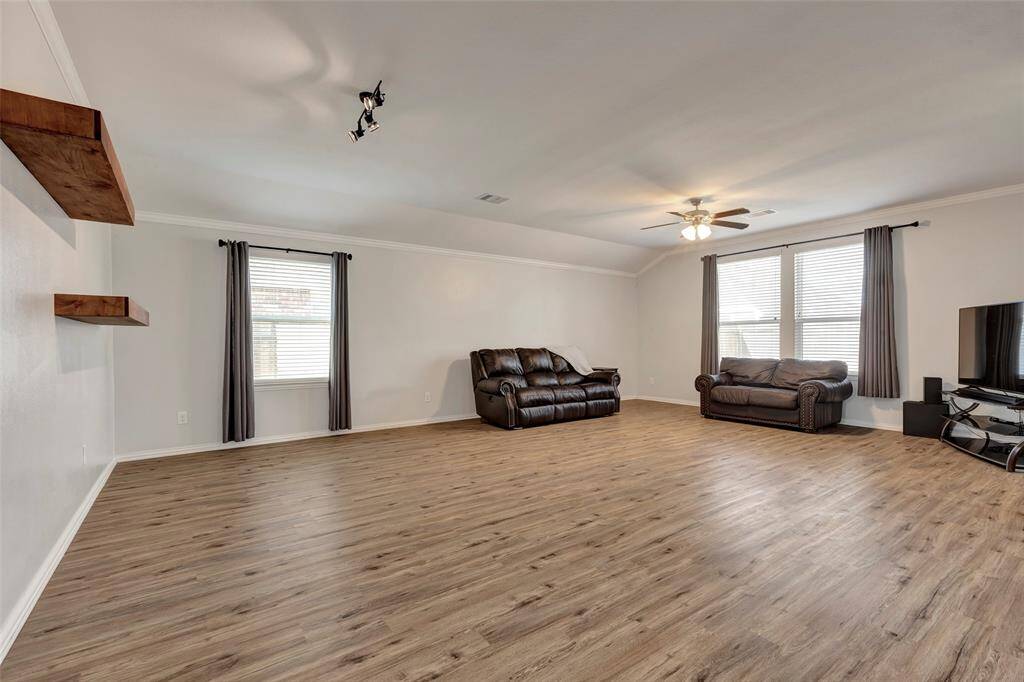
...and celebrations...
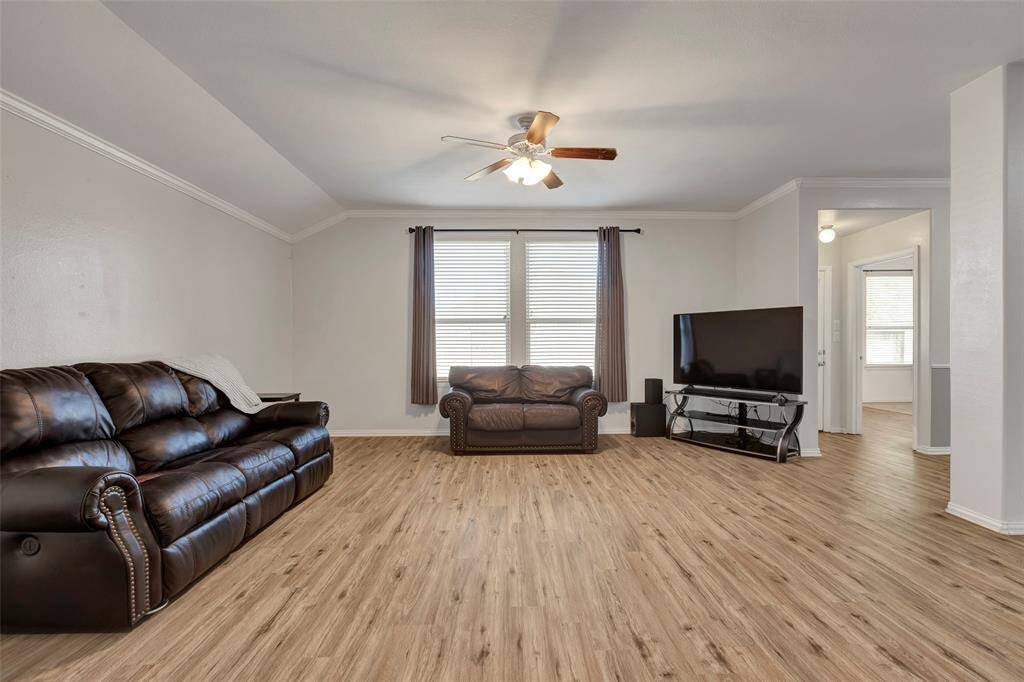
...this space can host the most festive of gatherings!
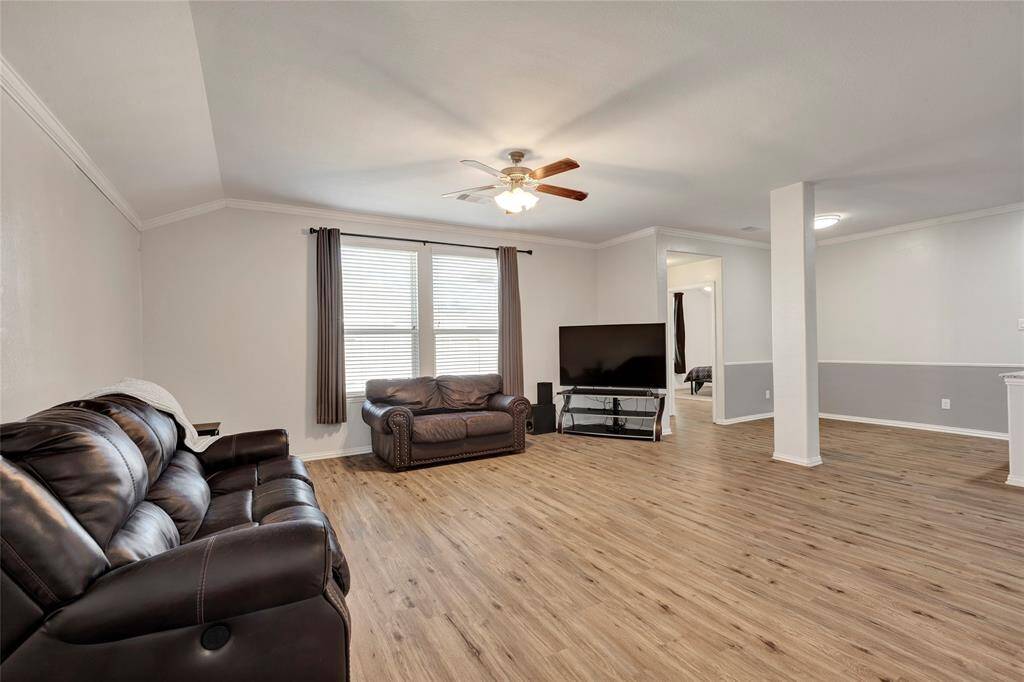
Open concept keeps everyone together...
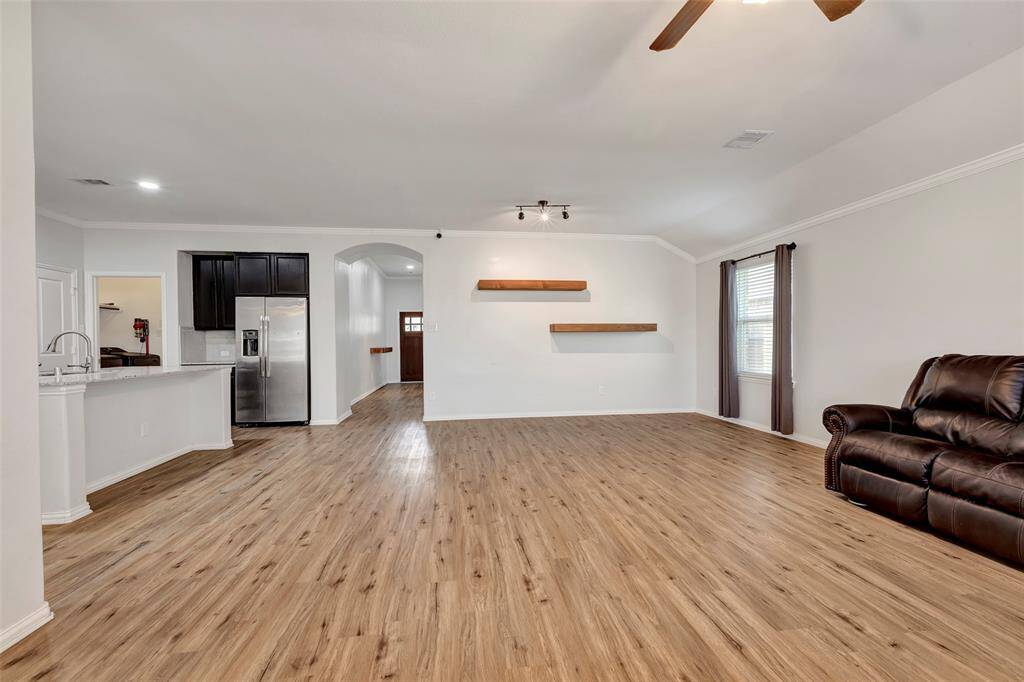
...whether in the living area...
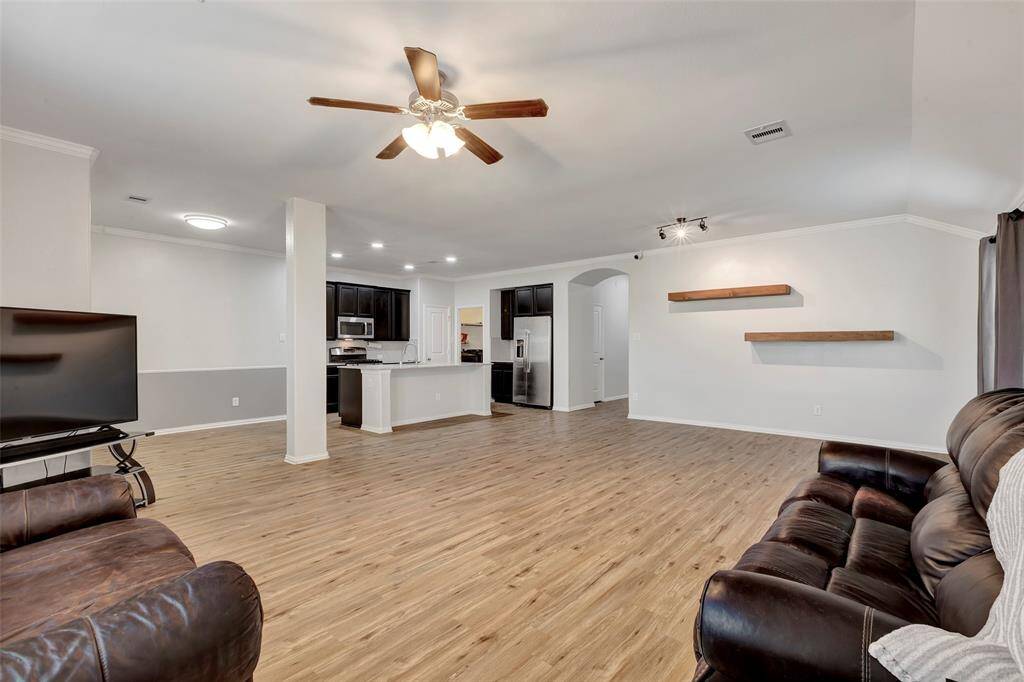
....or the kitchen.
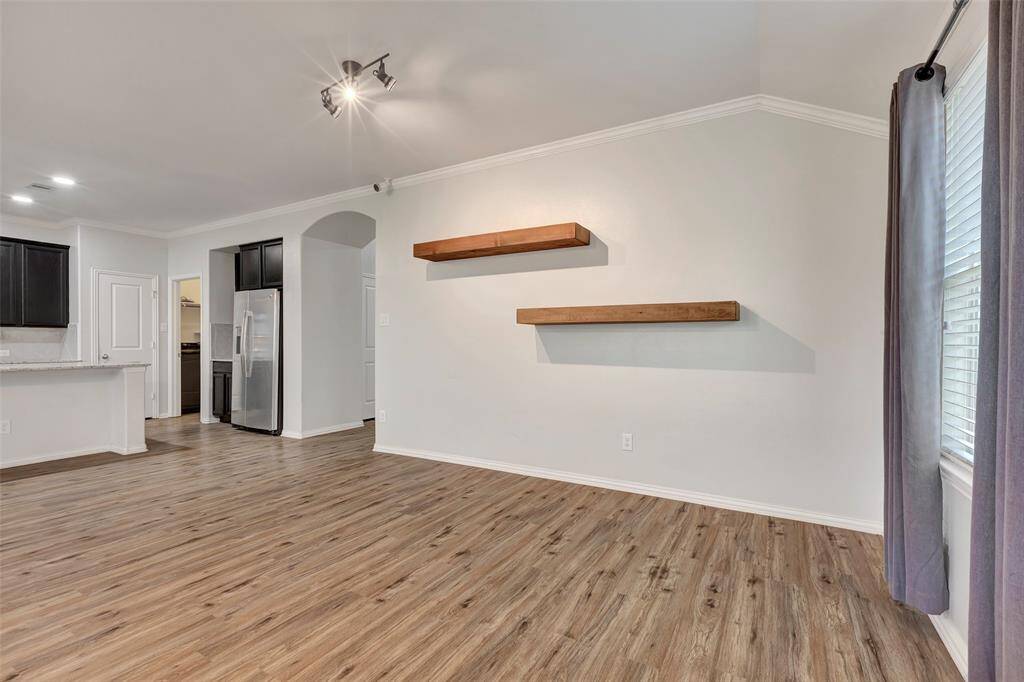
Showcase your favorite art pieces!
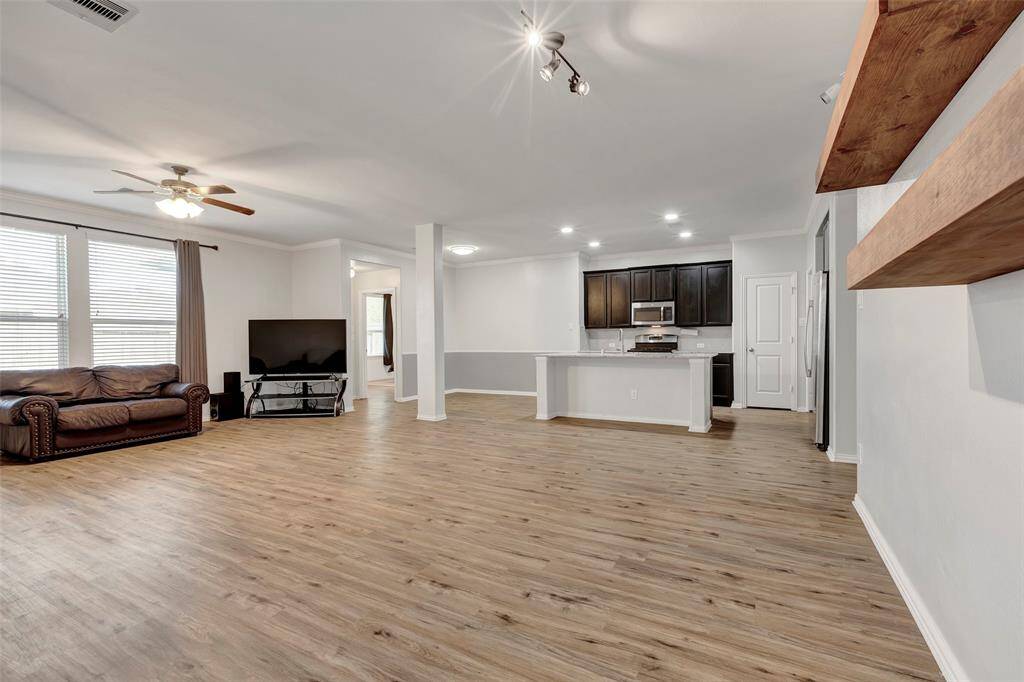
Crown molding, accent paint in the breakfast or dining area, and those stunning floors that compliment all the wood tones and finishes
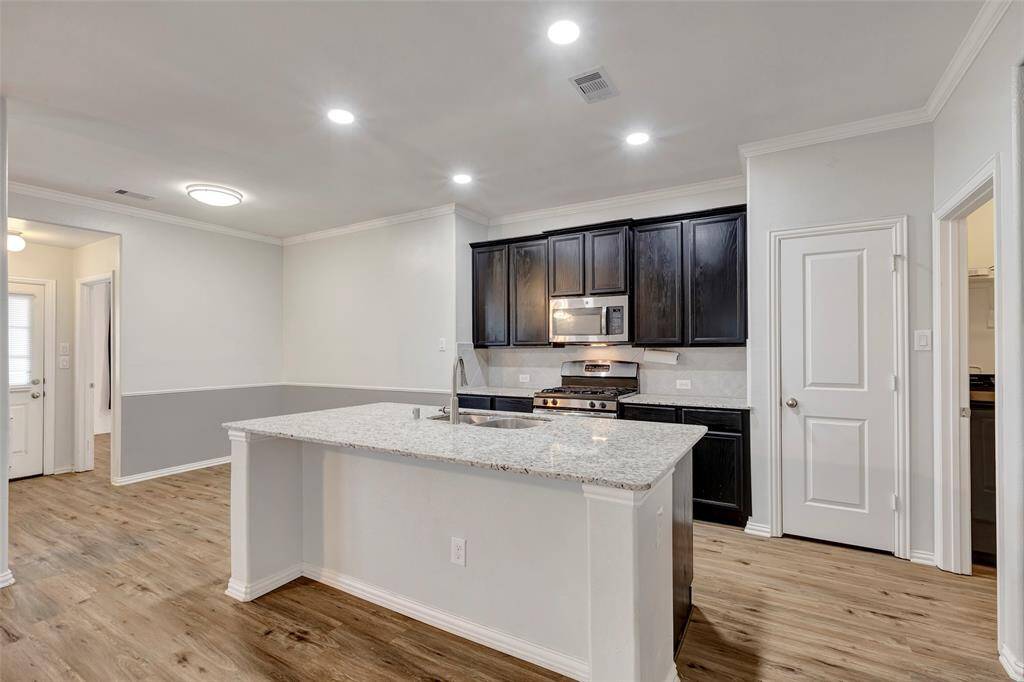
The breakfast bar has room for chair seating
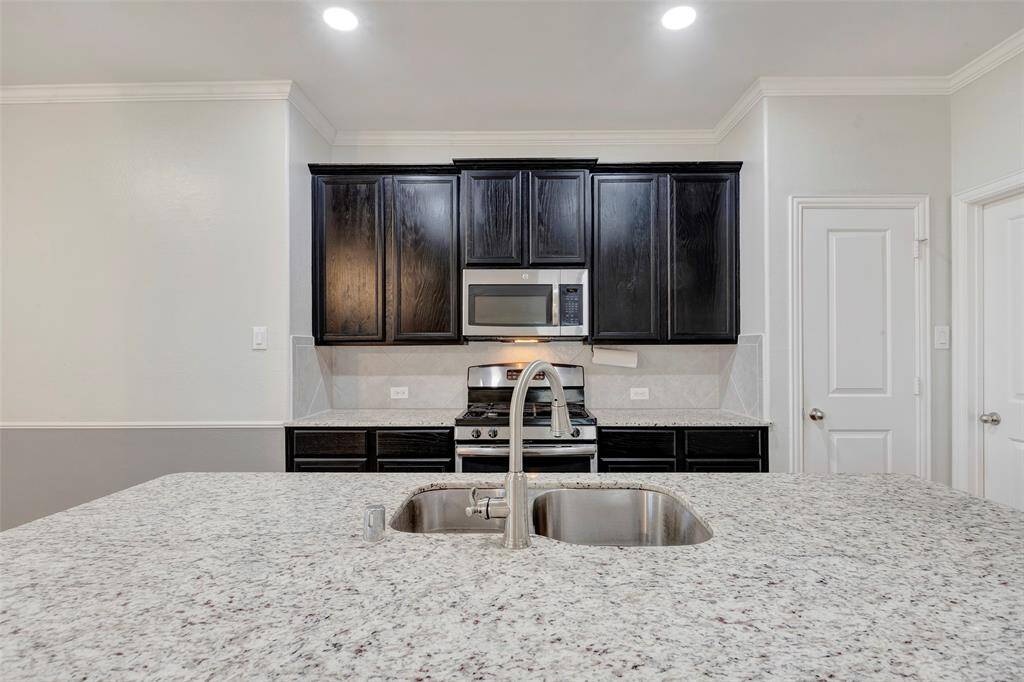
Granite countertops, double sink, and dishwasher are in the seamless island
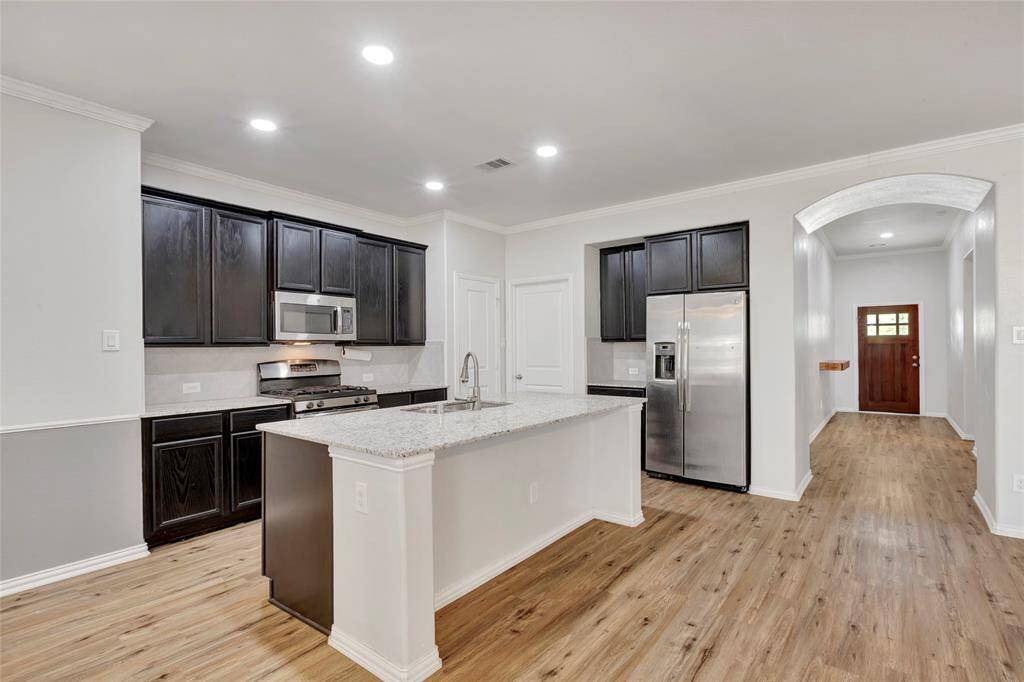
The stainless steel fridge stays!
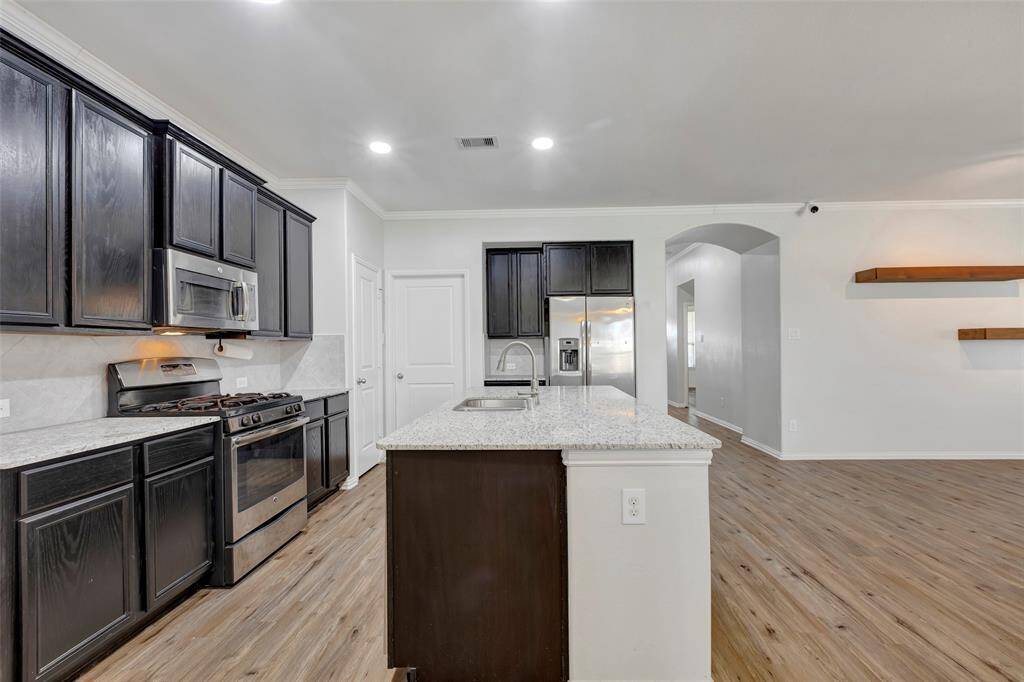
A walk-in pantry and gas range with installed microwave complete this heart of the home.
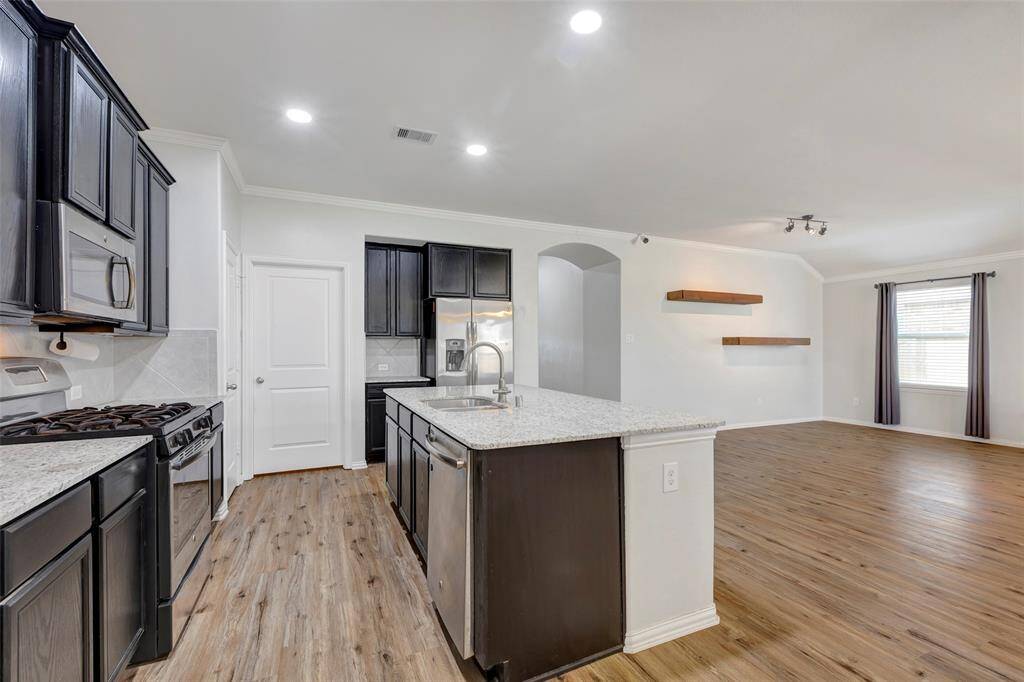
There's definitely room for more than one cook in this kitchen!
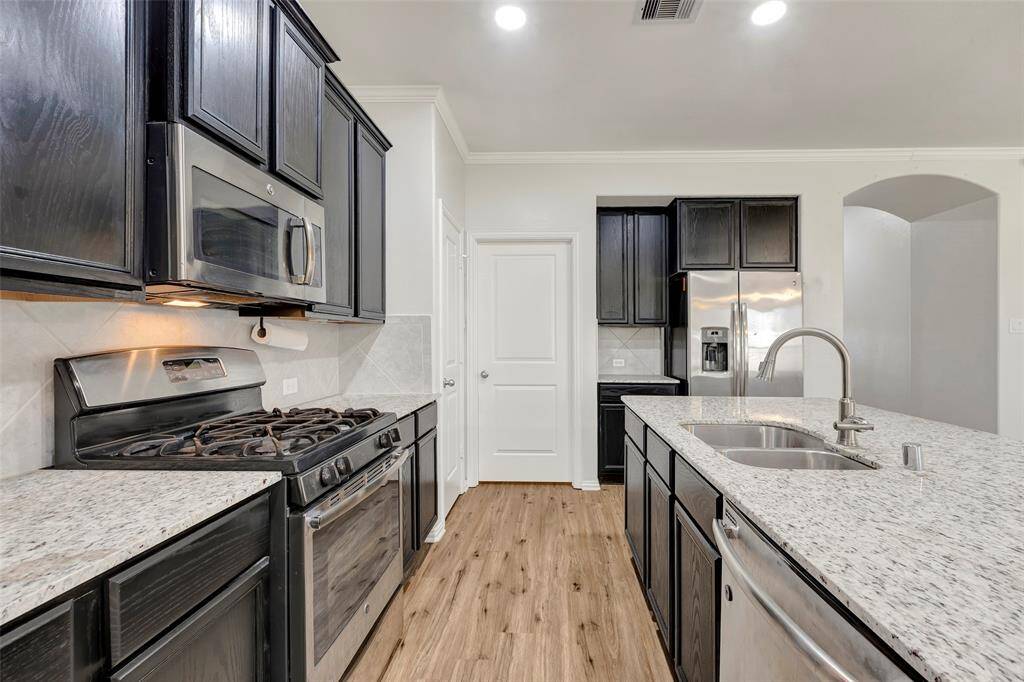
Notice all the appliances are stainless steel!
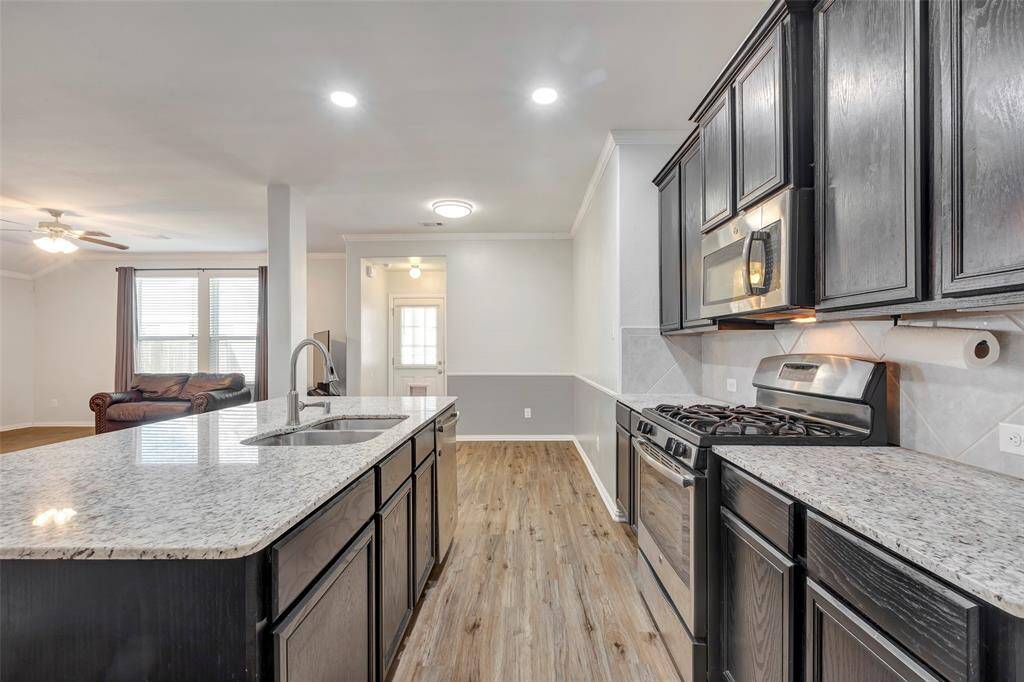
LED lighting plus all the natural light enhance the expansiveness of this space!
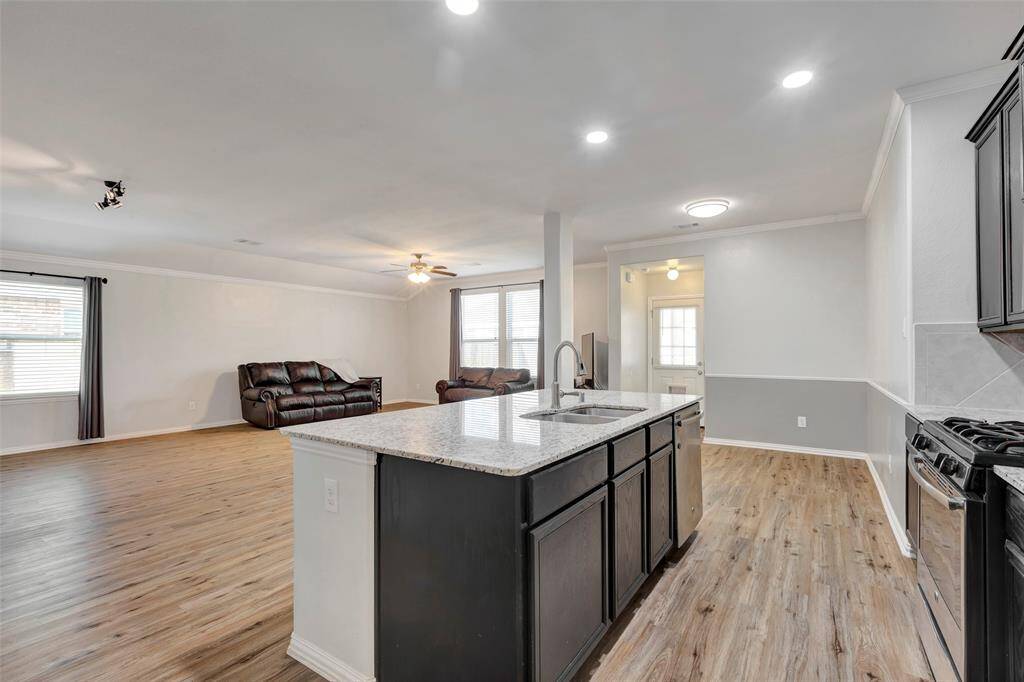
Practically any furniture size or style can be accommodated here!
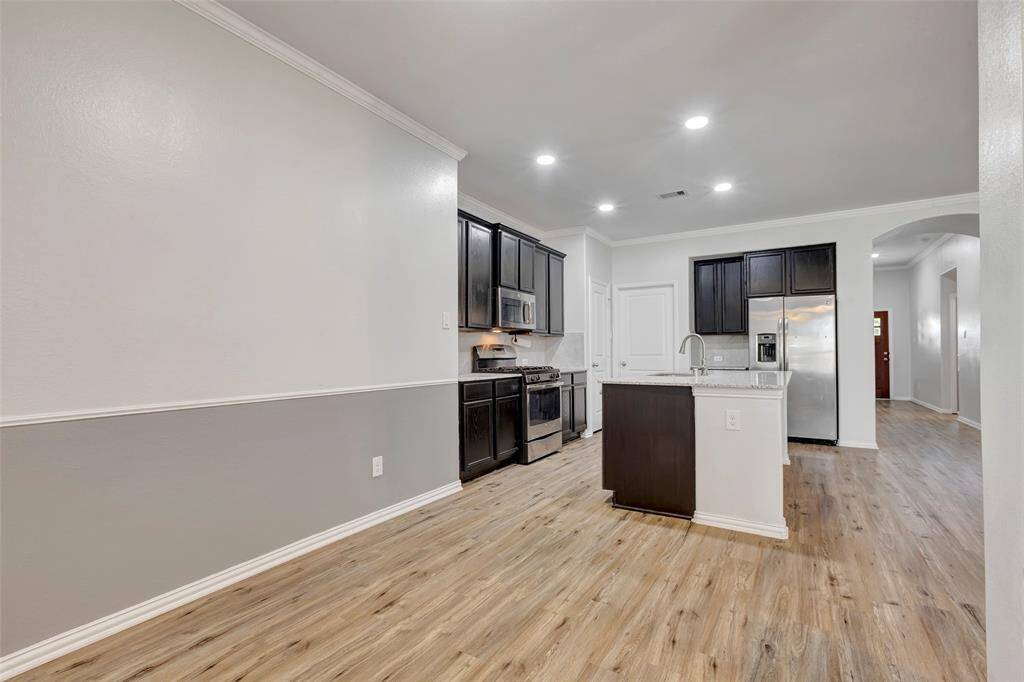
The breakfast or dining area with room for ample seating
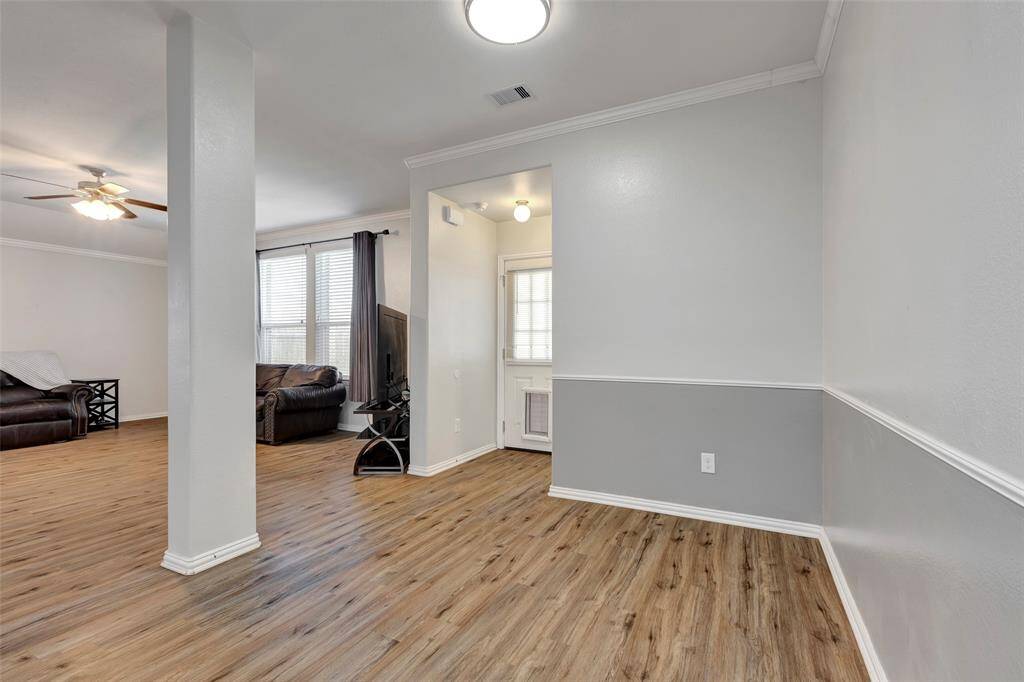
The accent paint with chair rail add a touch of separation to the space
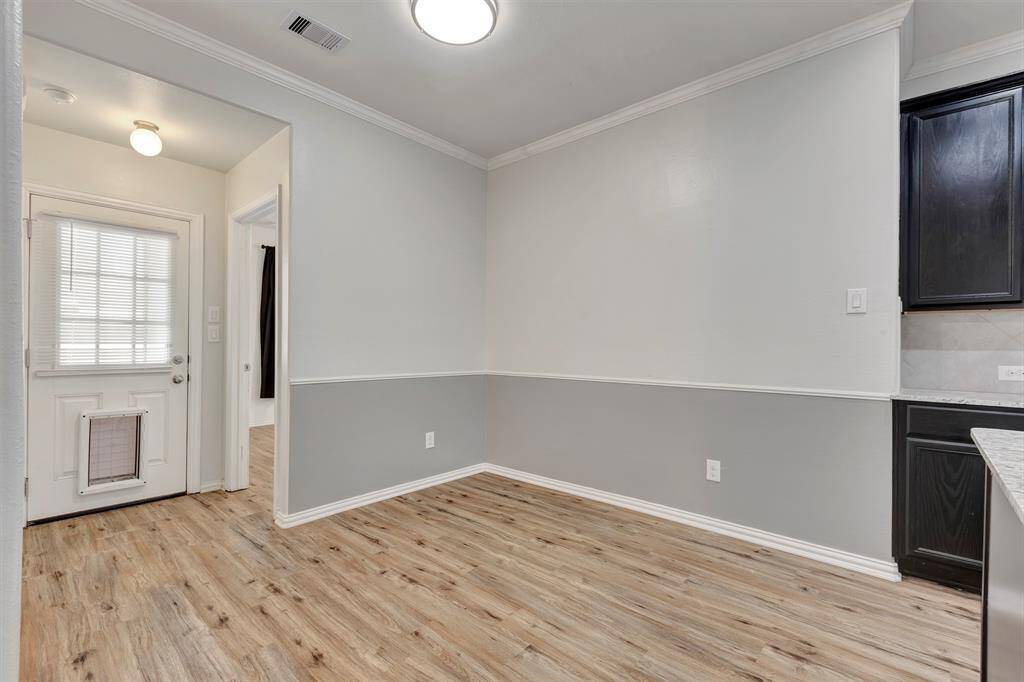
Have pets? Ready to go!
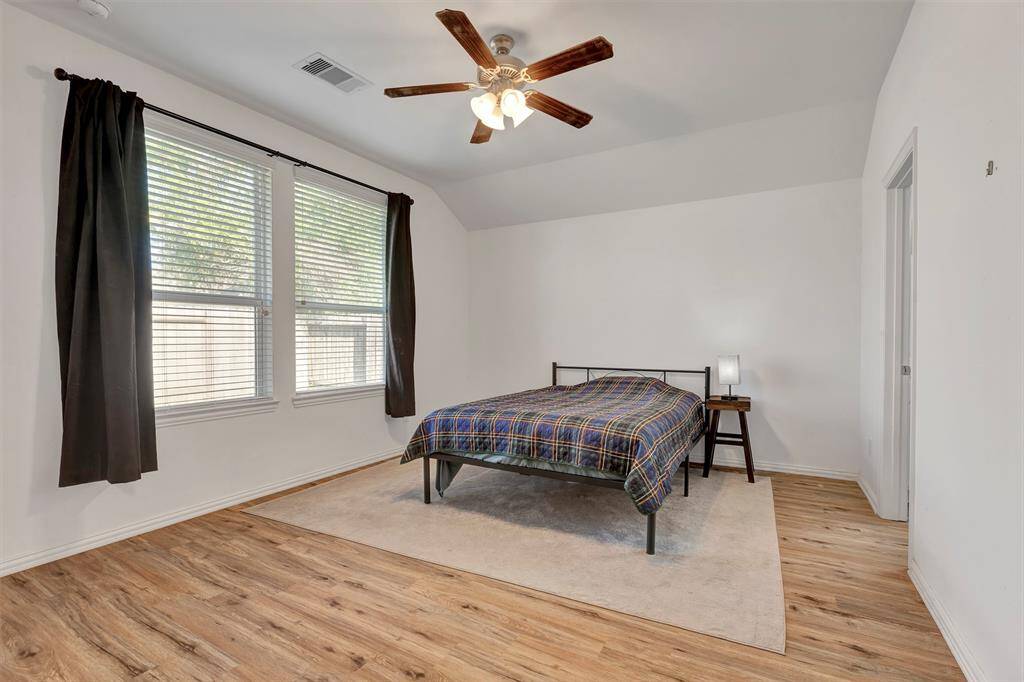
The primary bedroom is spacious!! The queen-size bed pictured here gives you an idea of how large this room really is. Oversized furniture or maybe a sitting area? Possibilities!
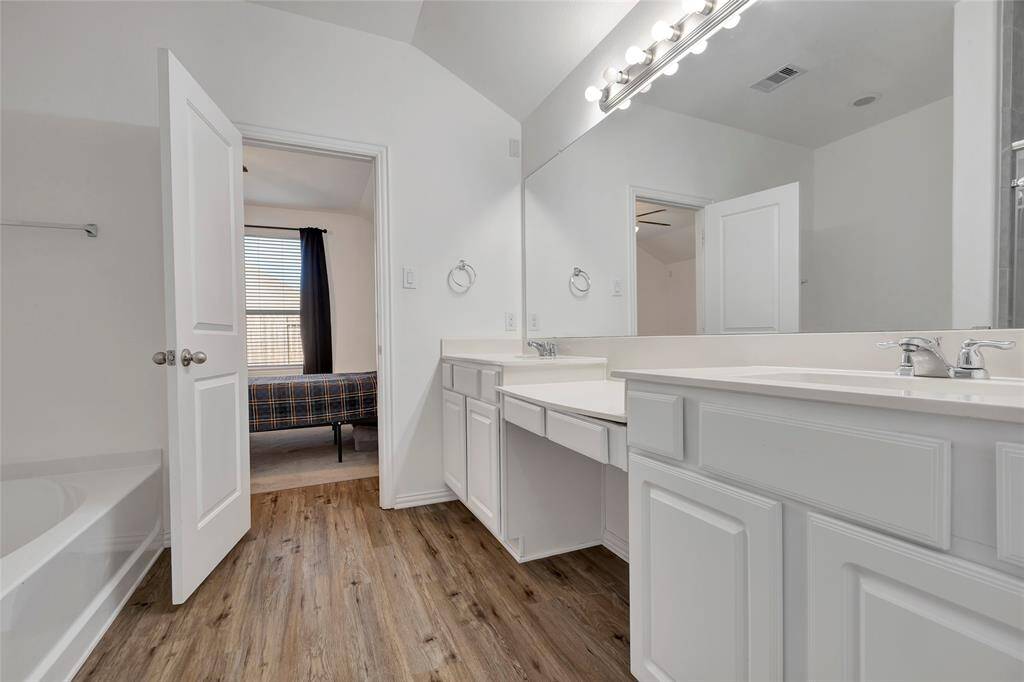
Double sinks with a vanity area...
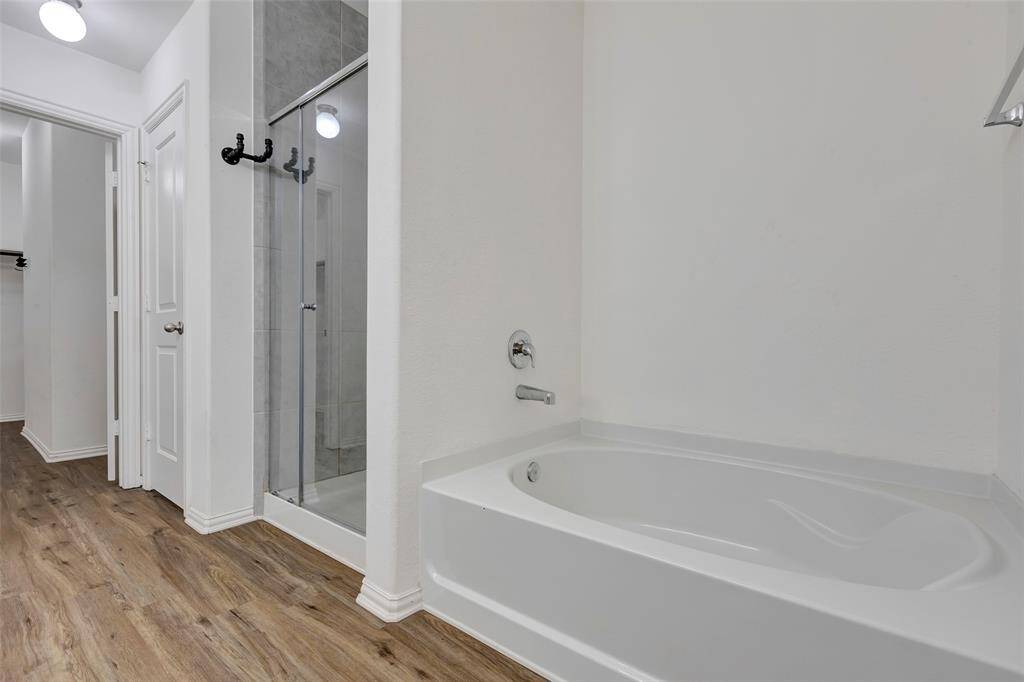
...soaker tub, standing shower, and walk-in closet complete this primary en suite.
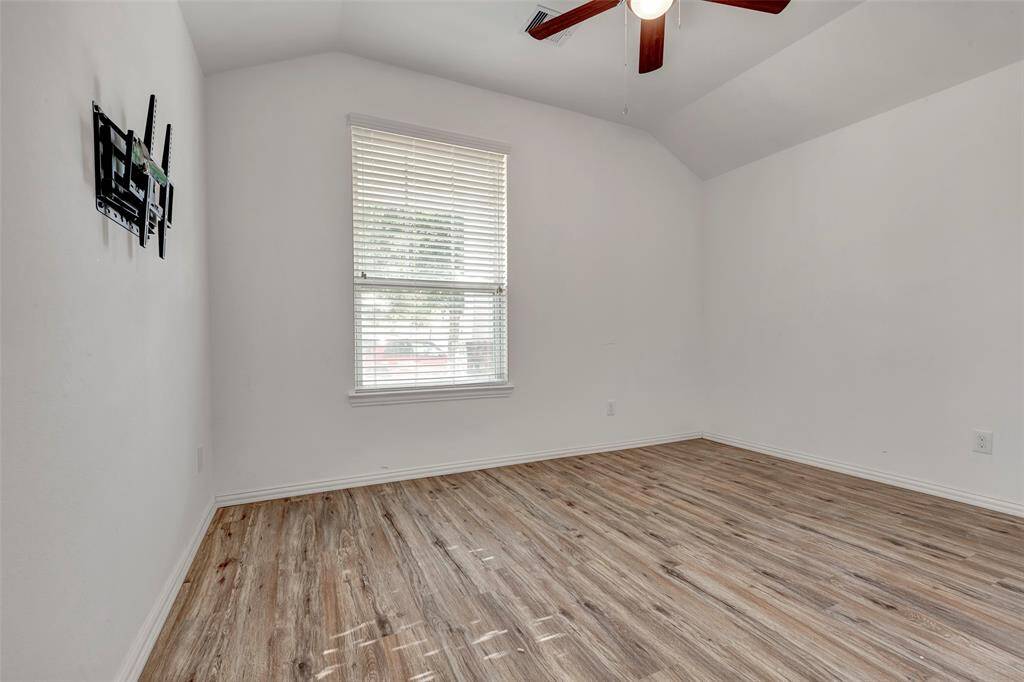
The second bedroom and...
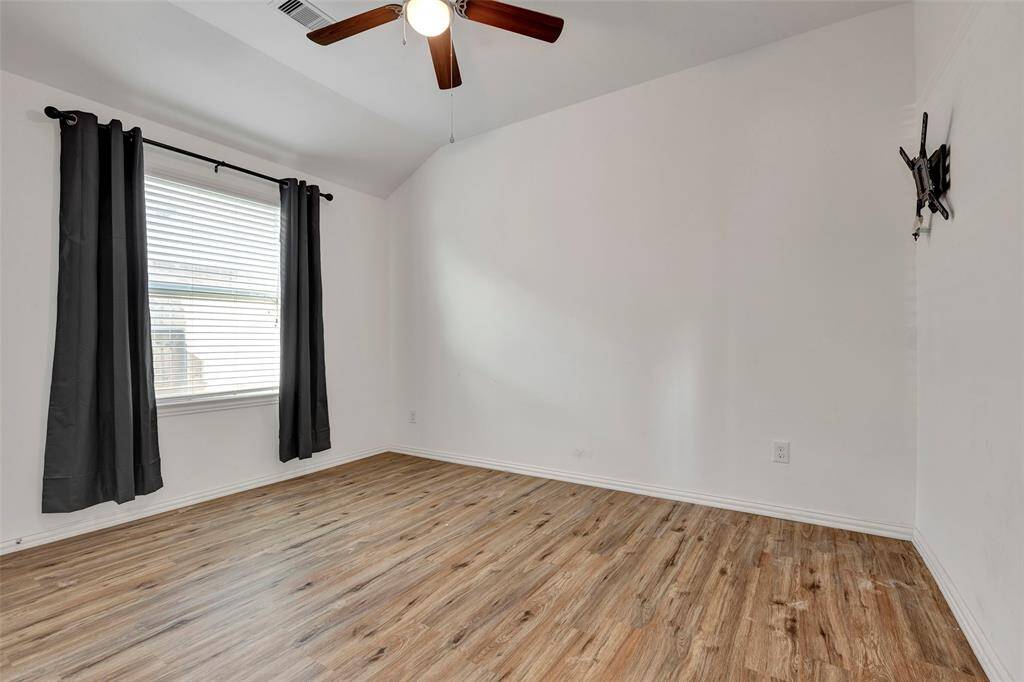
...third bedroom which are located at the front of the house...
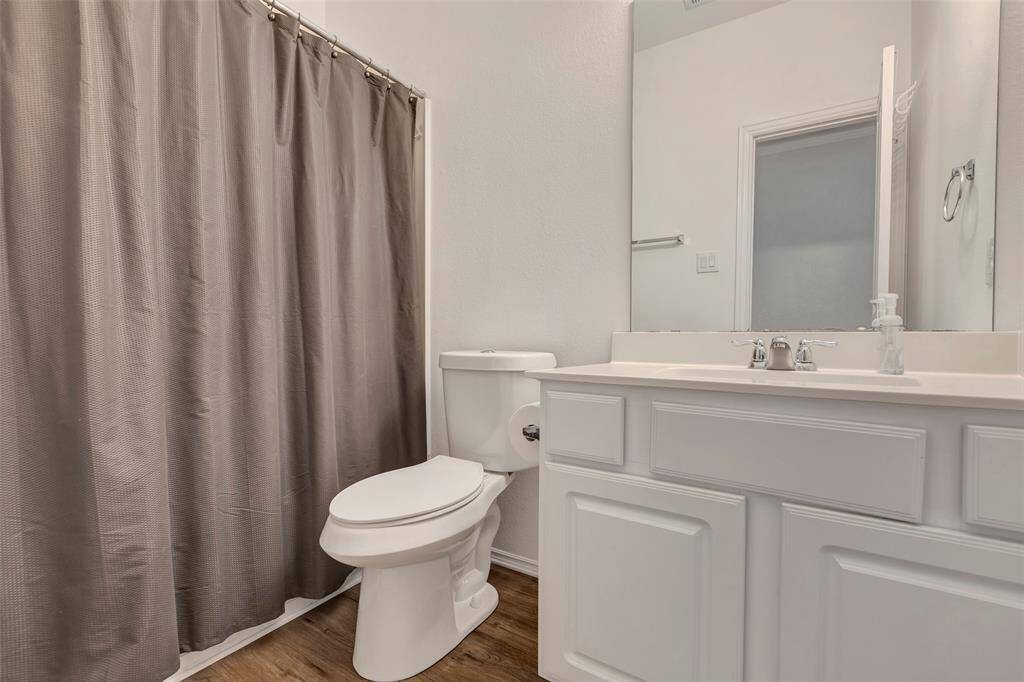
...complete with full bath allow for separation and privacy from the primary suite.
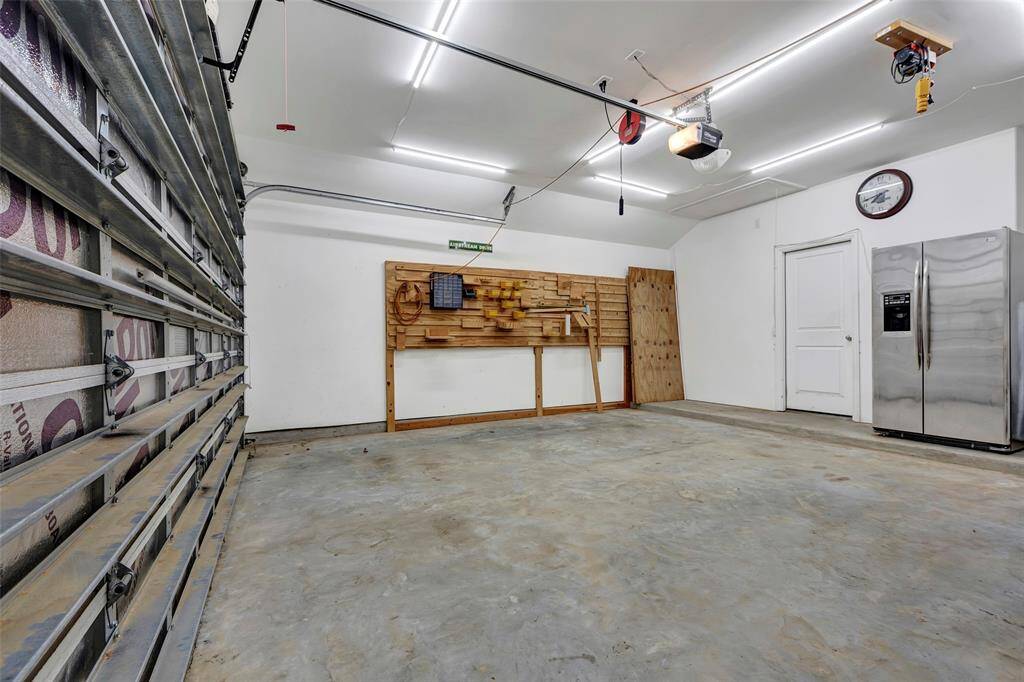
This garage is like no other!! The automatic door has been insulated and still functions. The built-ins are staying as is the fridge AND there's an a/c unit installed to provide cool air through the hot SETX months. Check out all the added lighting! And through that door is the laundry room complete with washer and dryer which also convey with the property!

The back patio has been extended...
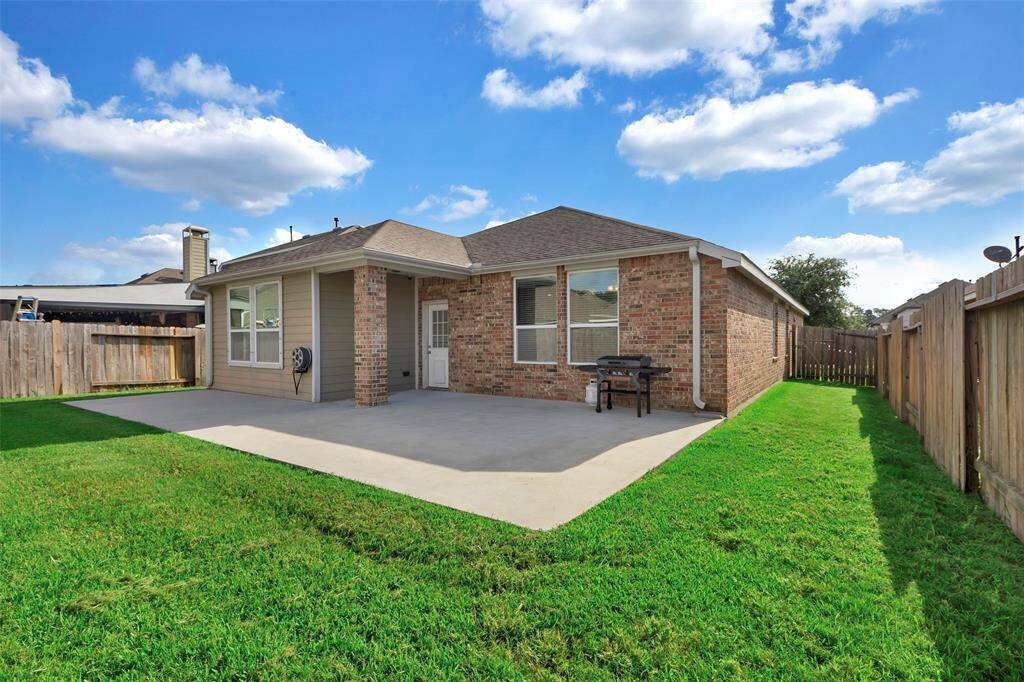
...allowing for entertaining on cool evenings...
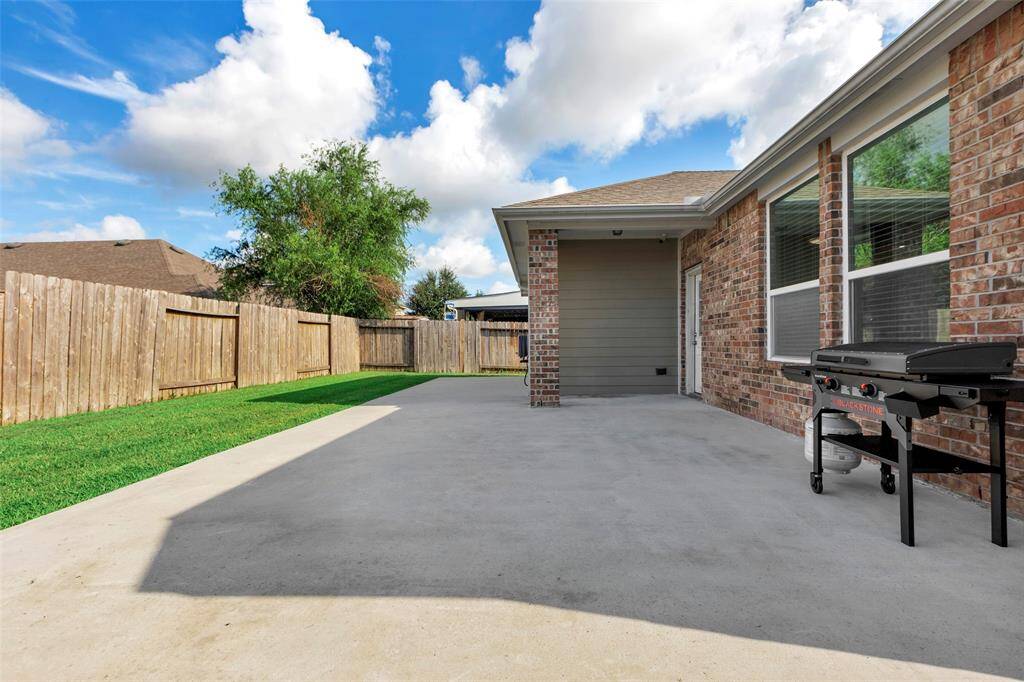
...or cookouts on summer days.
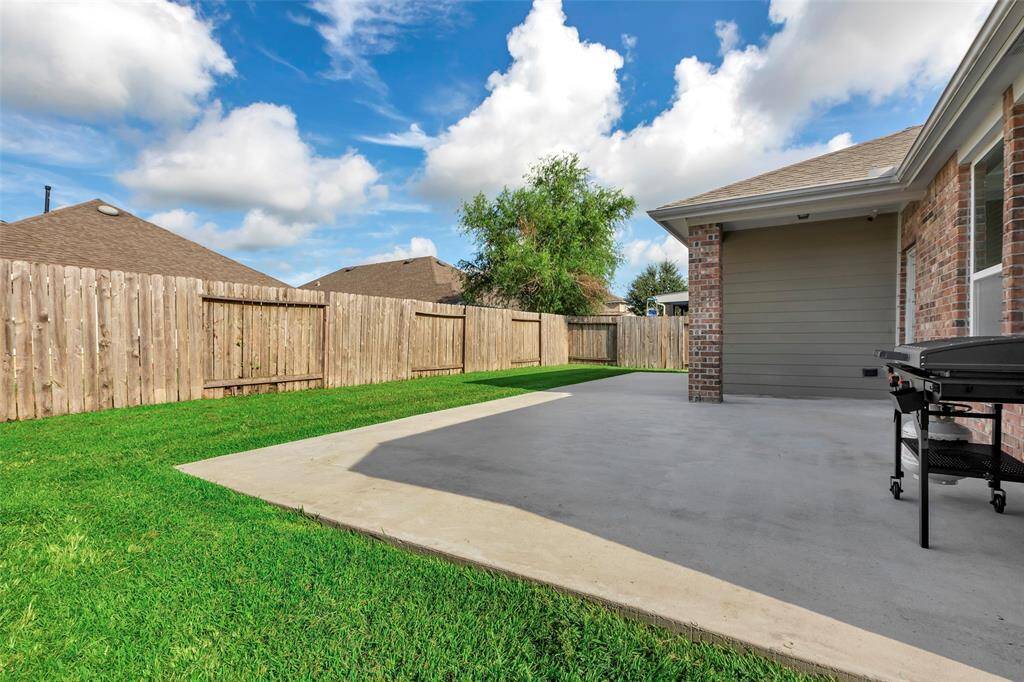
The covered porch provides some shade...
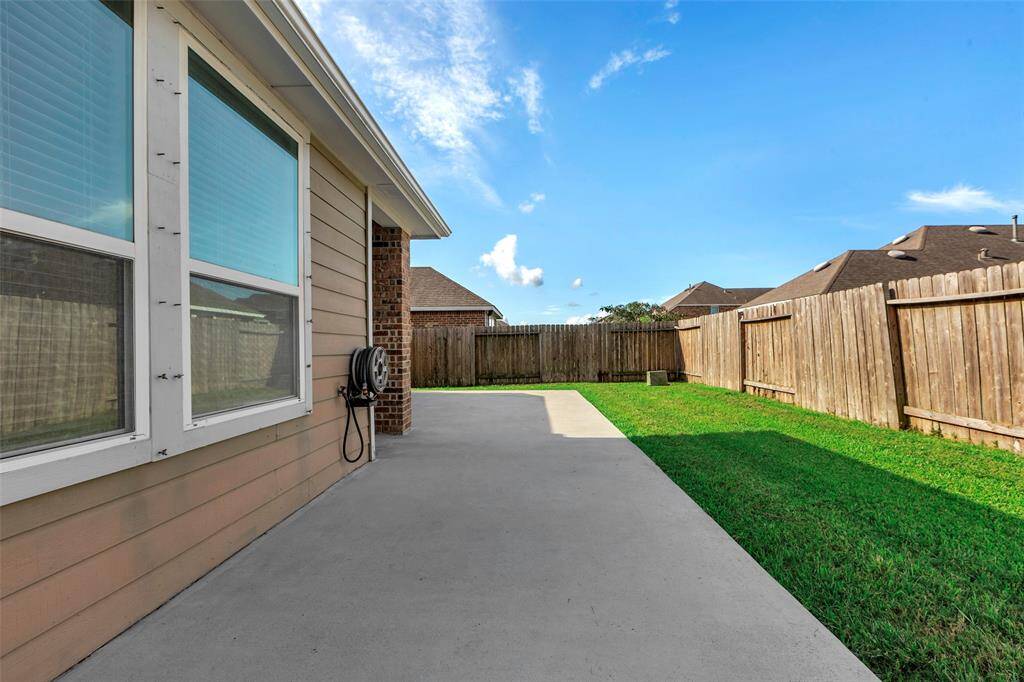
...while the extra concrete allows for patio furniture and outdoor relaxation. Those studs by the windows? Those are for the provided storm shutters.
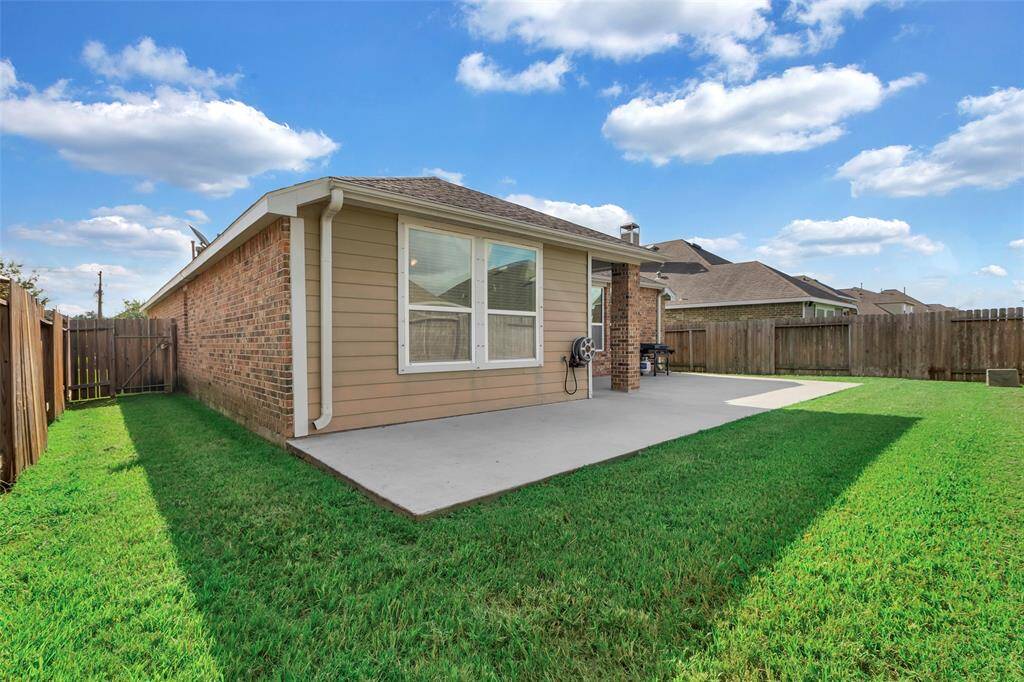
Plenty of yard space for your outdoor activities.
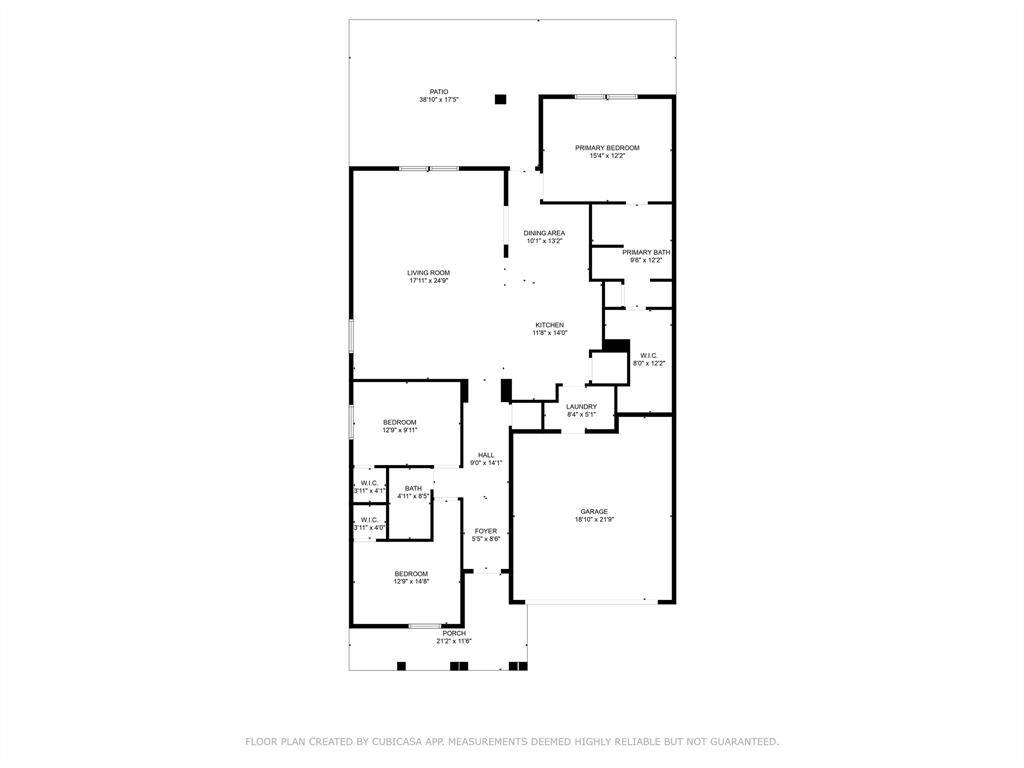
Floor plan measurements to be independently verified