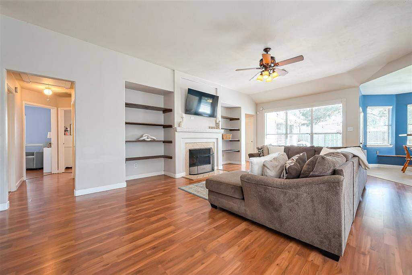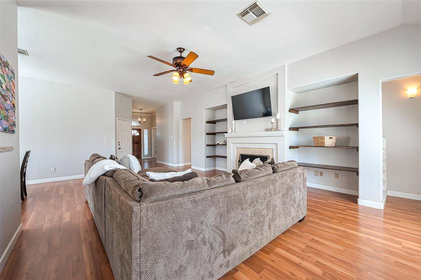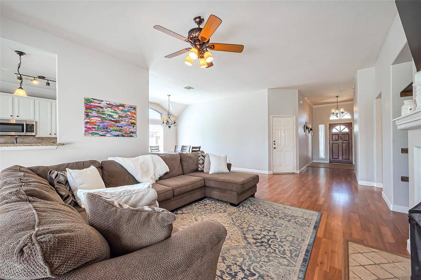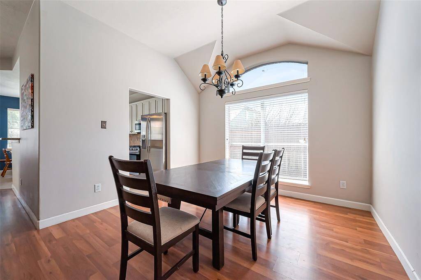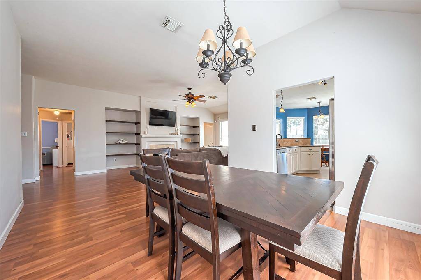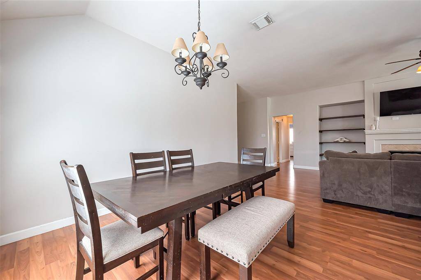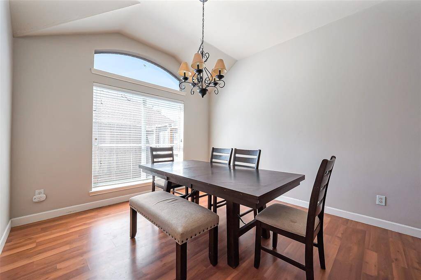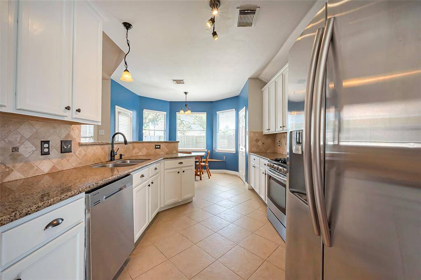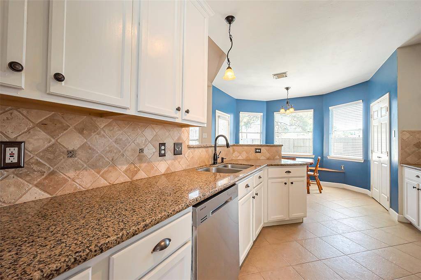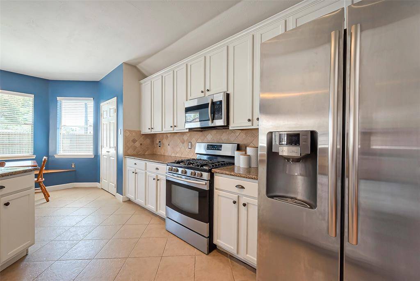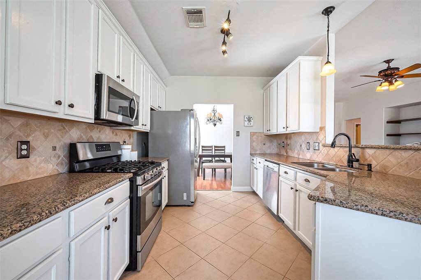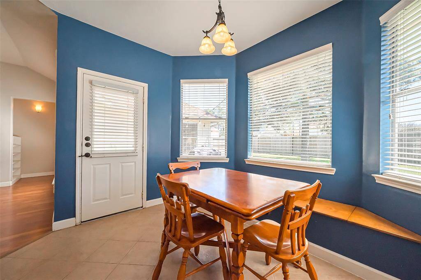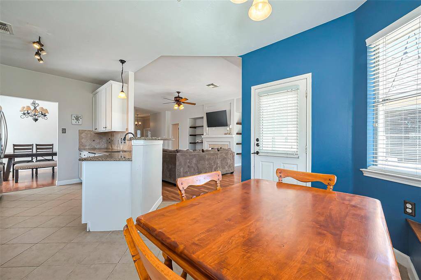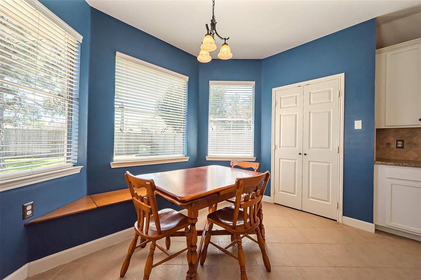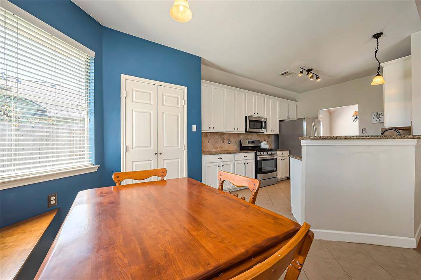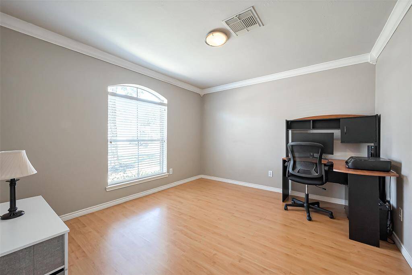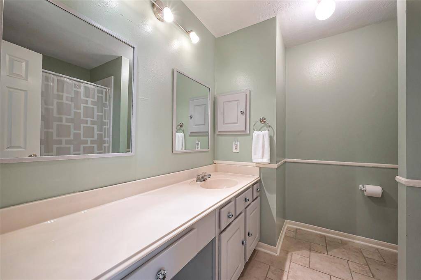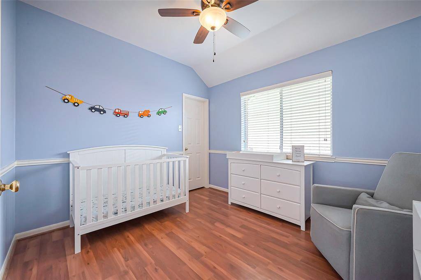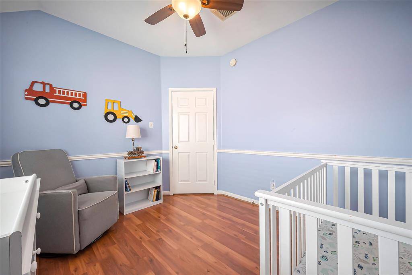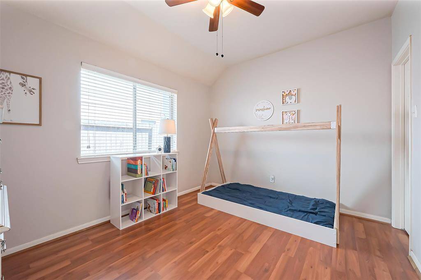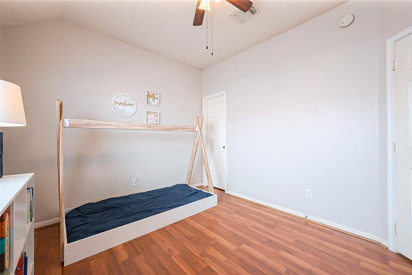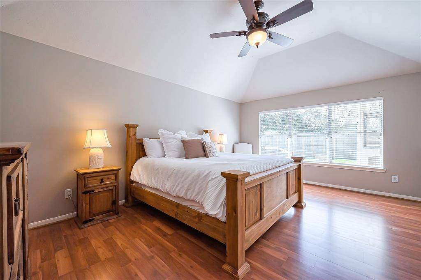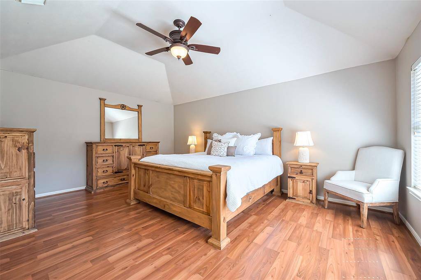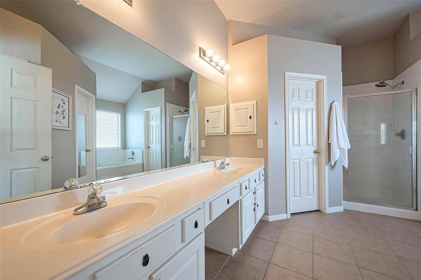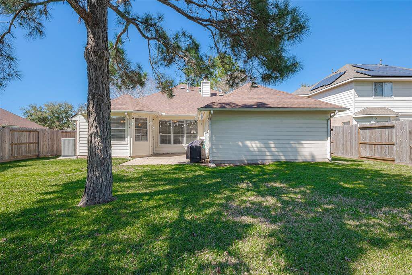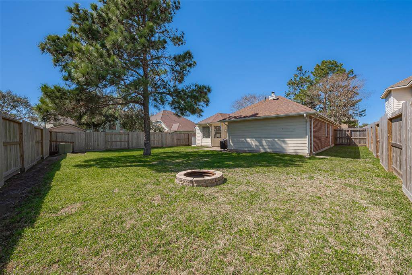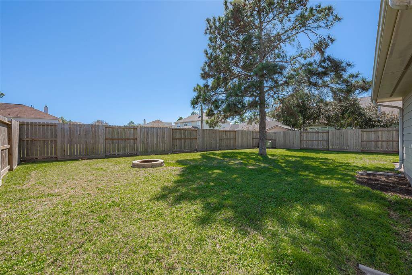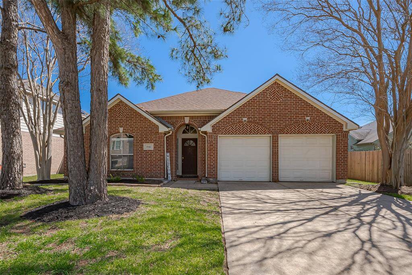19410 Bear Springs Drive, Houston, Texas 77449
This Property is Off-Market
3 Beds
2 Full Baths
Single-Family
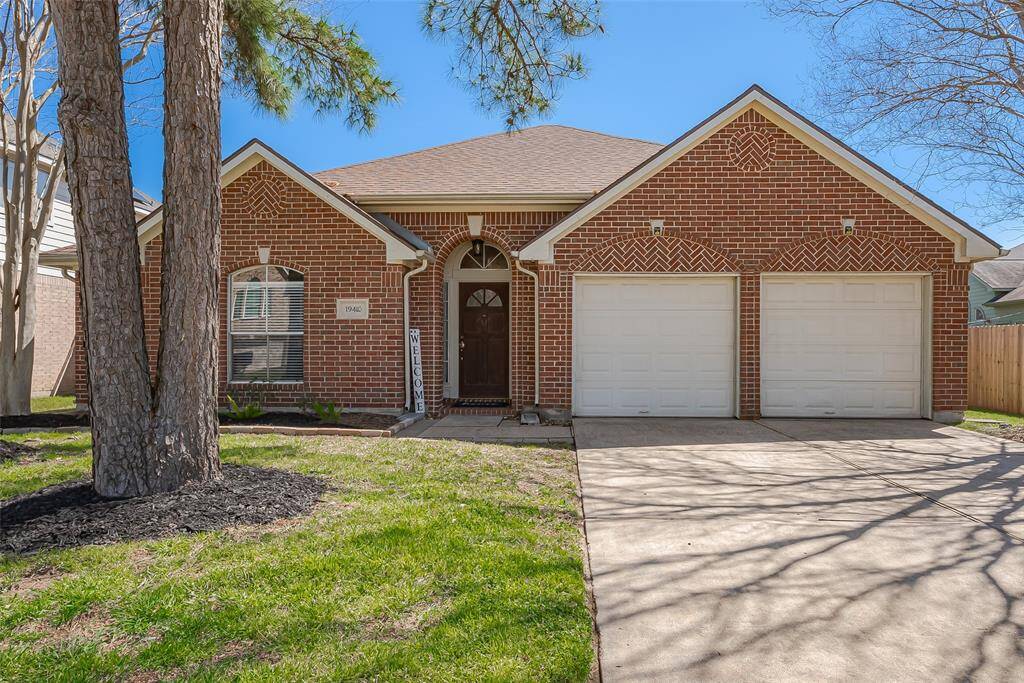

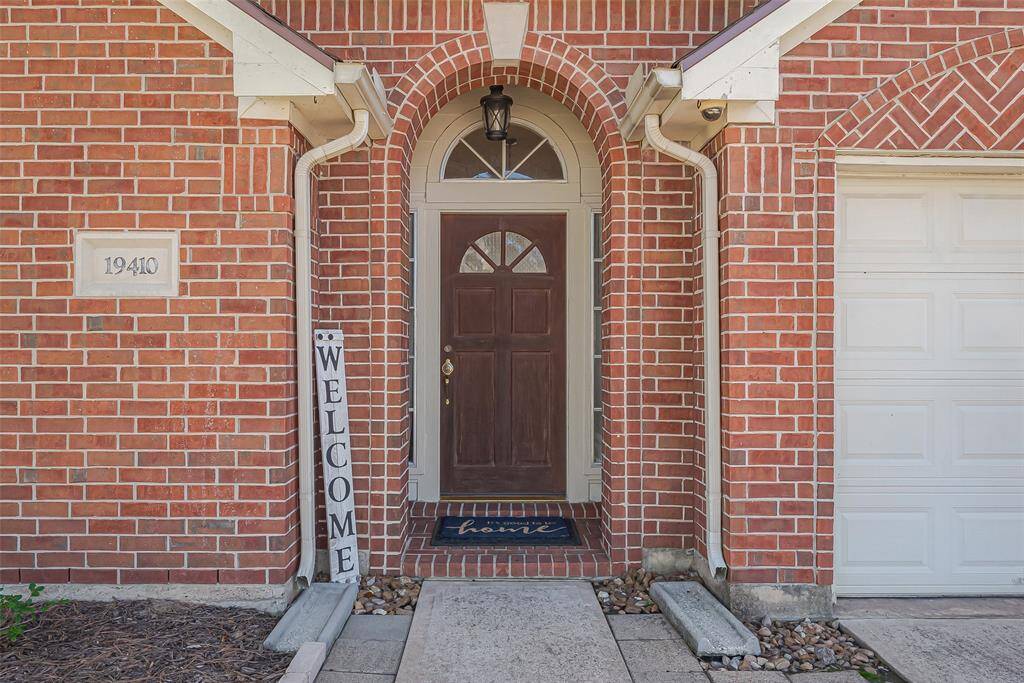

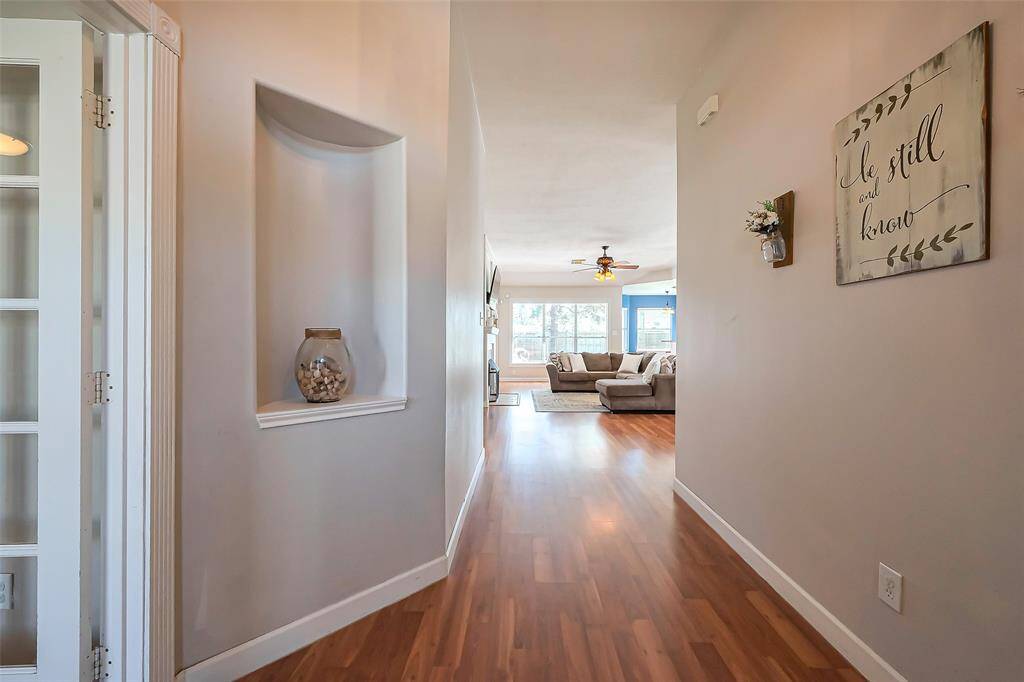
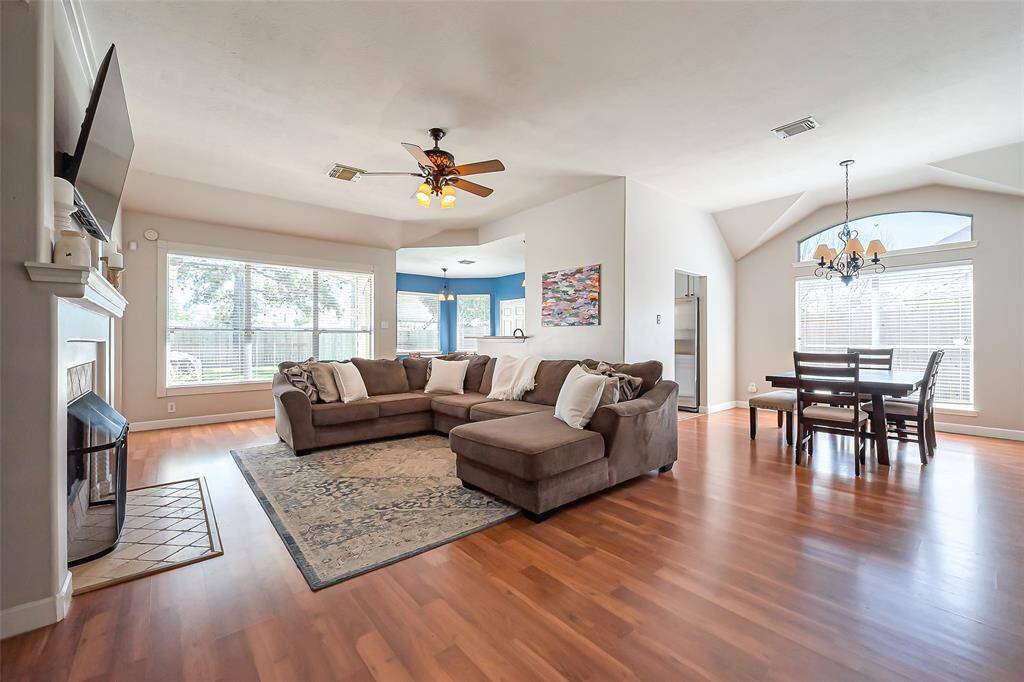
Get Custom List Of Similar Homes
About 19410 Bear Springs Drive
Lovely 1 Story in Bear Creek Plantation! 3 Bed/2 bath with Study, & open layout features tall ceilings, fantastic flow & split floorplan. Laminate floors throughout create a cohesive feel. Cozy up in the living room & dream by the fireplace, play games, or watch TV. Enjoy quick meals while looking out into the backyard from the charming breakfast area which includes built in seating. Kitchen w/granite countertops & classic triangle layout between stove, fridge & sink saves time & steps while prepping meals & during clean-up. Host your favorite holidays & parties in the sizable dining room. Spacious yet cozy homeowner’s suite with large ensuite bath featuring double sinks, 2 closets, separate shower & jetted tub. Secondary bedrooms feature nice floorspace & walk in closets. Ample sized backyard with tons of room to run & play. HVAC ‘22, Water Heater ‘22, Fence ’22. BCP Offers Space Between Neighbors & amenities including Clubhouse, Park, Pool Tennis Court. Call for your private showing.
Highlights
19410 Bear Springs Drive
$300,000
Single-Family
2,071 Home Sq Ft
Houston 77449
3 Beds
2 Full Baths
8,276 Lot Sq Ft
General Description
Taxes & Fees
Tax ID
119-850-006-0003
Tax Rate
2.3511%
Taxes w/o Exemption/Yr
$6,176 / 2024
Maint Fee
Yes / $540 Annually
Maintenance Includes
Clubhouse, Recreational Facilities
Room/Lot Size
Dining
12 X 10
Kitchen
13 X 10
Breakfast
12 X 9
5th Bed
18 X 14
Interior Features
Fireplace
1
Floors
Laminate, Tile
Countertop
Granite
Heating
Central Gas
Cooling
Central Electric
Connections
Electric Dryer Connections, Gas Dryer Connections, Washer Connections
Bedrooms
2 Bedrooms Down, Primary Bed - 1st Floor
Dishwasher
Yes
Range
Yes
Disposal
Yes
Microwave
Yes
Oven
Gas Oven
Energy Feature
Attic Vents, Ceiling Fans, Digital Program Thermostat
Interior
Alarm System - Owned, Fire/Smoke Alarm, Formal Entry/Foyer, High Ceiling, Window Coverings
Loft
Maybe
Exterior Features
Foundation
Slab
Roof
Composition
Exterior Type
Brick, Cement Board
Water Sewer
Water District
Private Pool
No
Area Pool
Maybe
Lot Description
Subdivision Lot
New Construction
No
Listing Firm
Schools (CYPRES - 13 - Cypress-Fairbanks)
| Name | Grade | Great School Ranking |
|---|---|---|
| Jowell Elem | Elementary | 5 of 10 |
| Rowe Middle | Middle | None of 10 |
| Cypress Park High | High | None of 10 |
School information is generated by the most current available data we have. However, as school boundary maps can change, and schools can get too crowded (whereby students zoned to a school may not be able to attend in a given year if they are not registered in time), you need to independently verify and confirm enrollment and all related information directly with the school.

