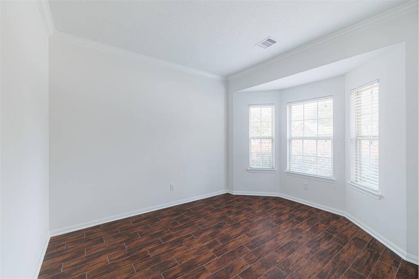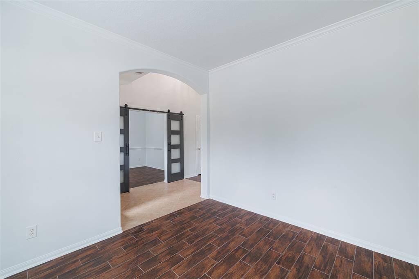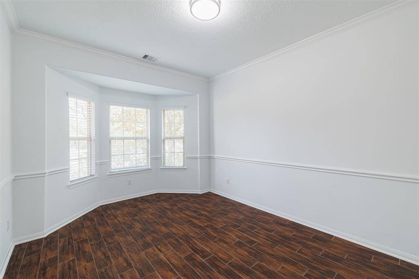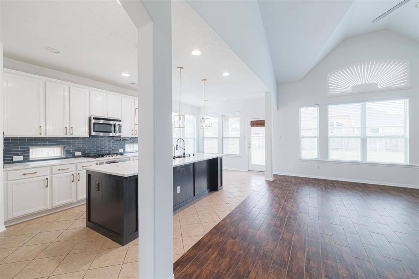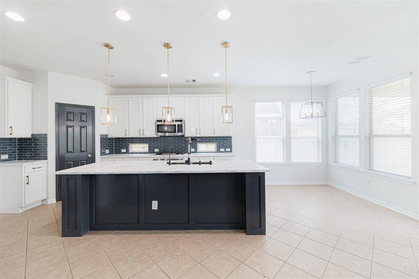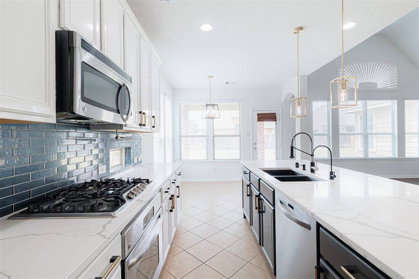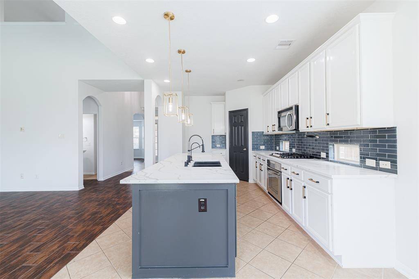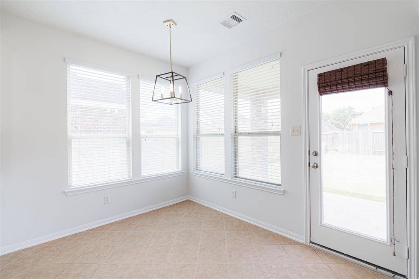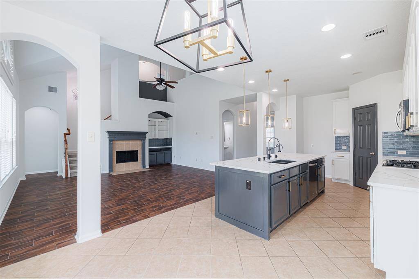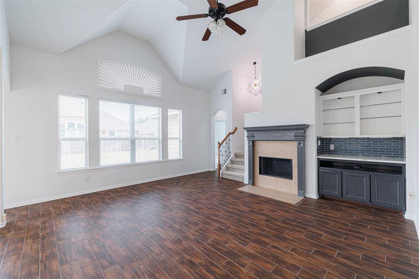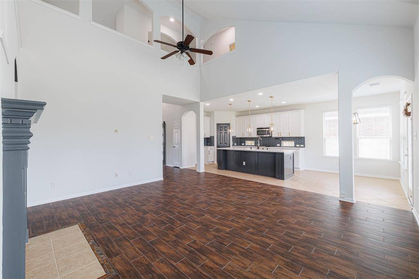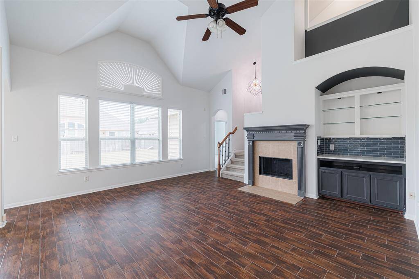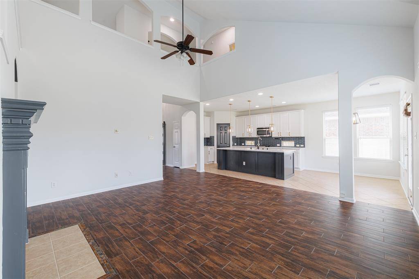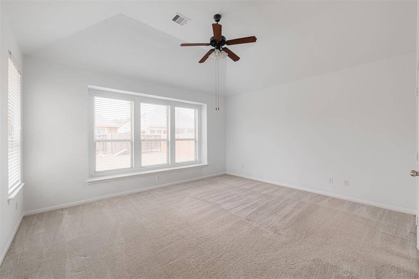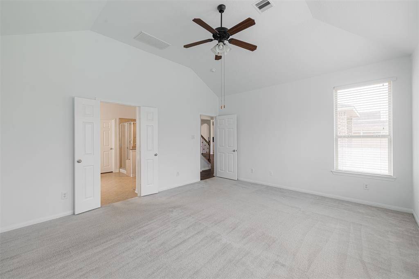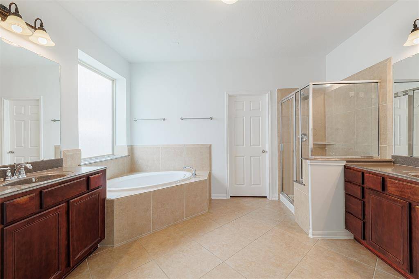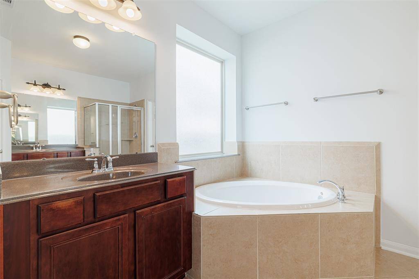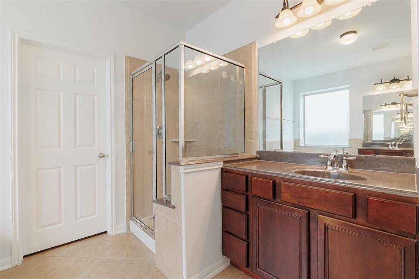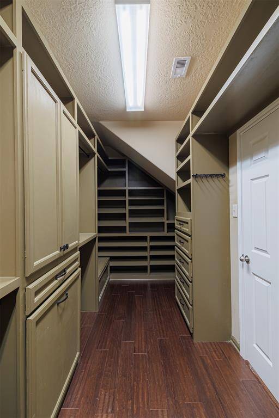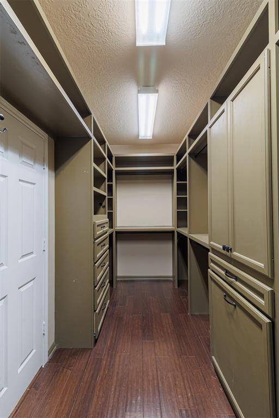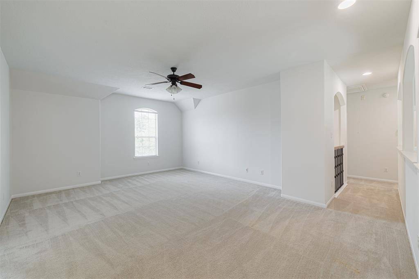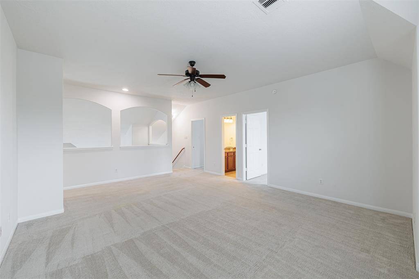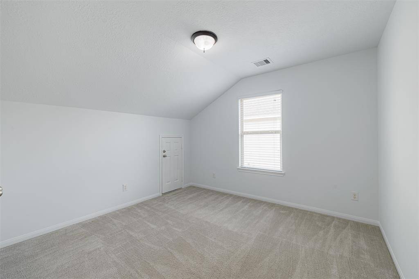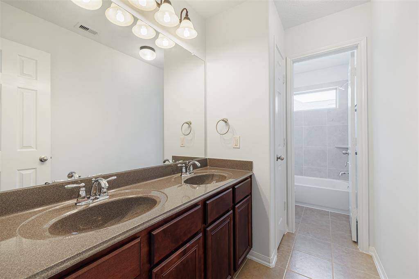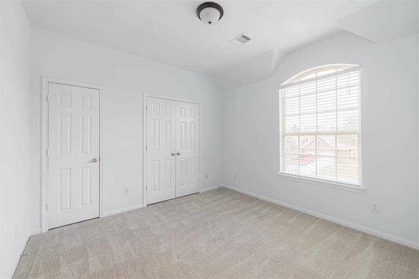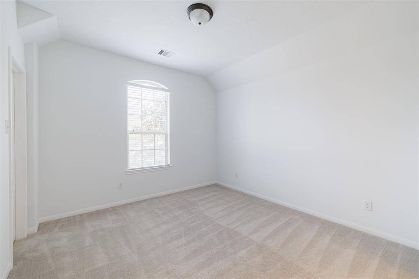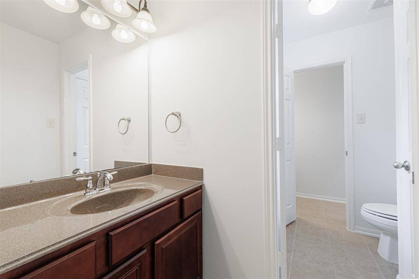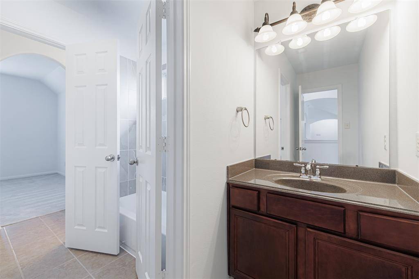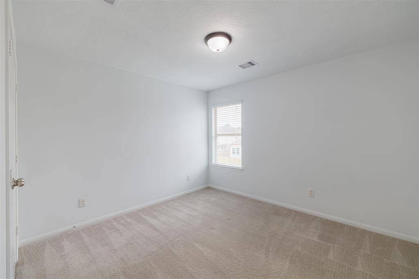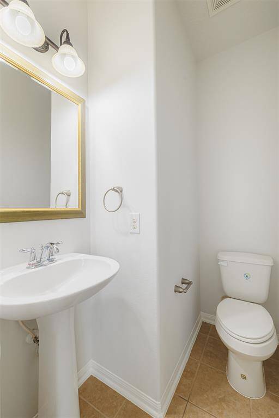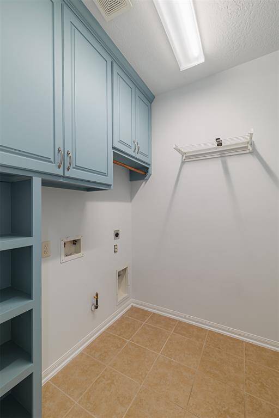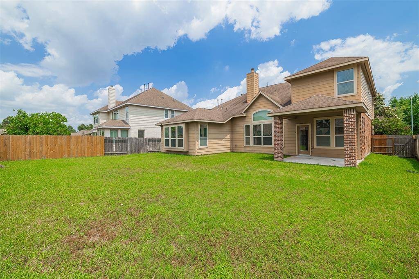4715 Tahoe Canyon Lane, Houston, Texas 77084
$499,990
5 Beds
3 Full / 1 Half Baths
Single-Family
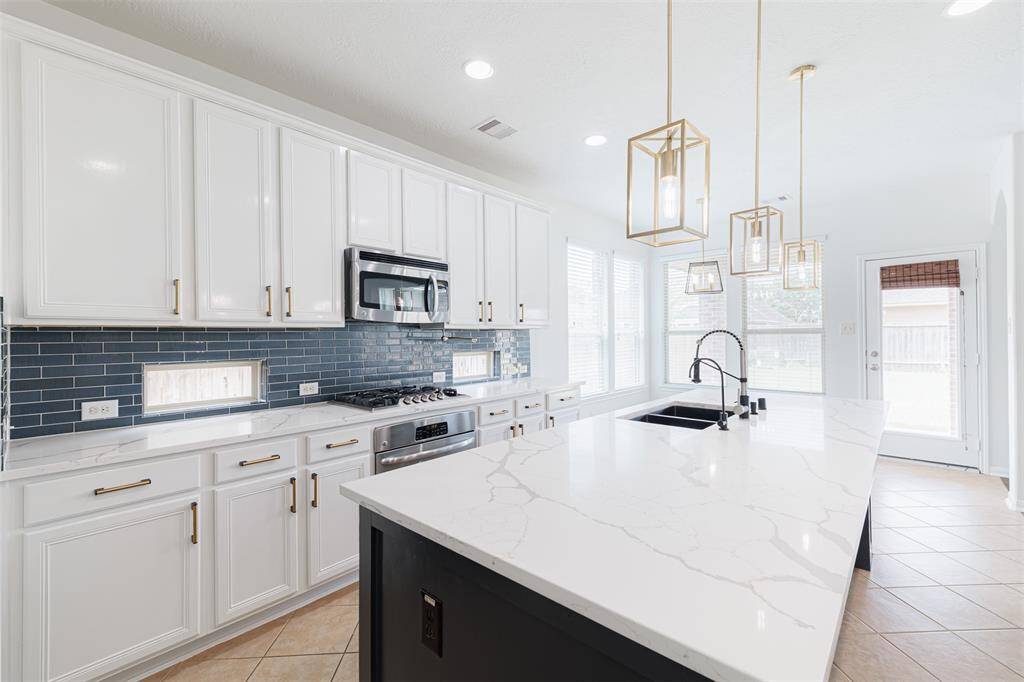

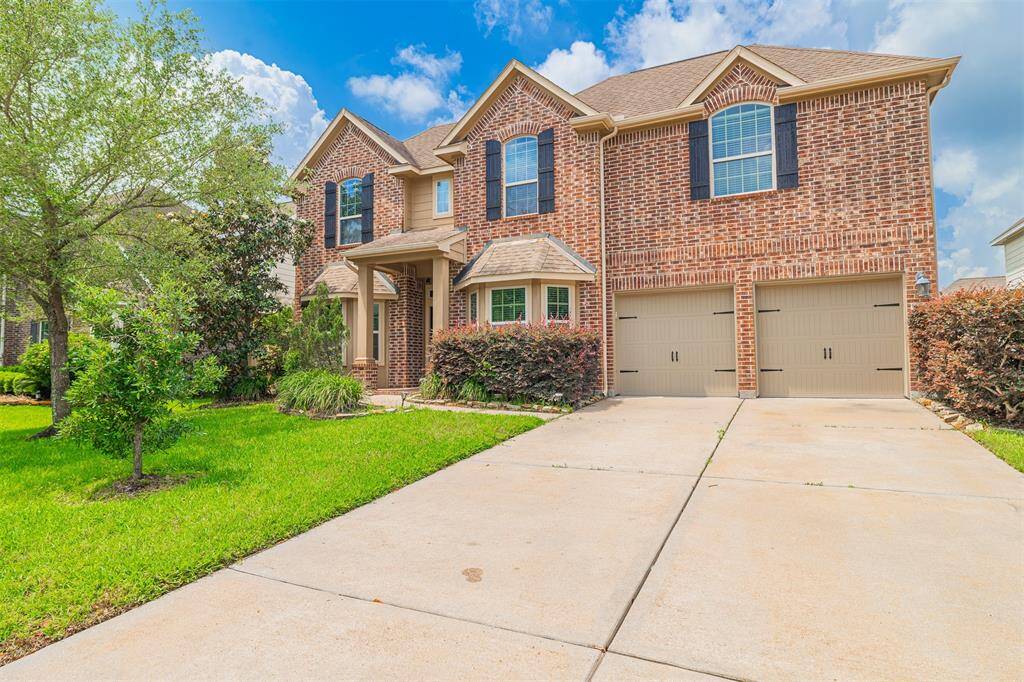
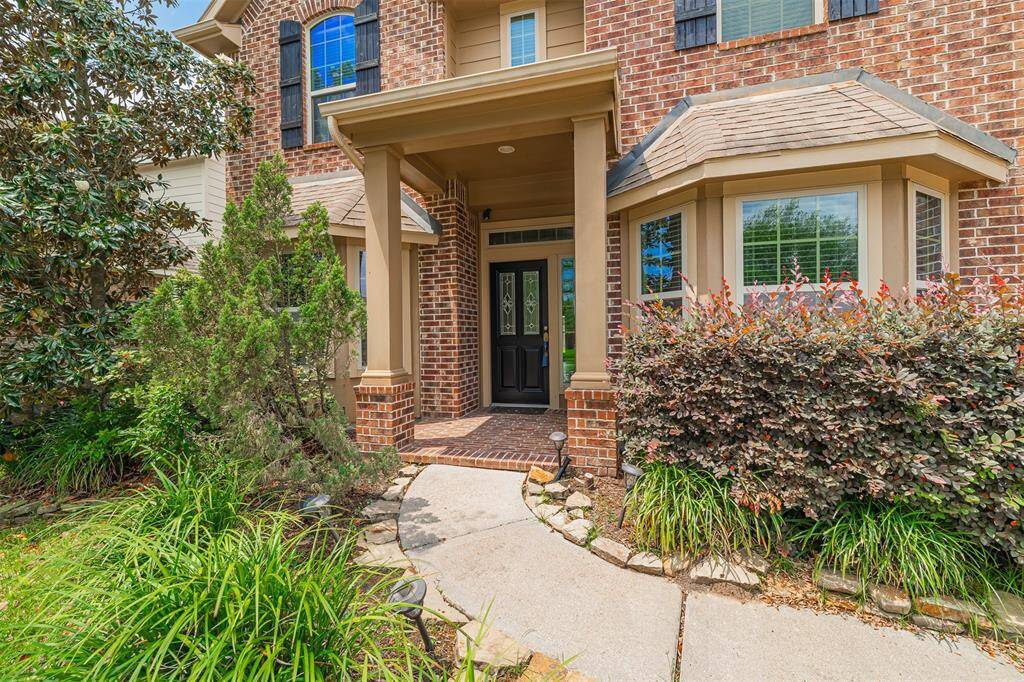

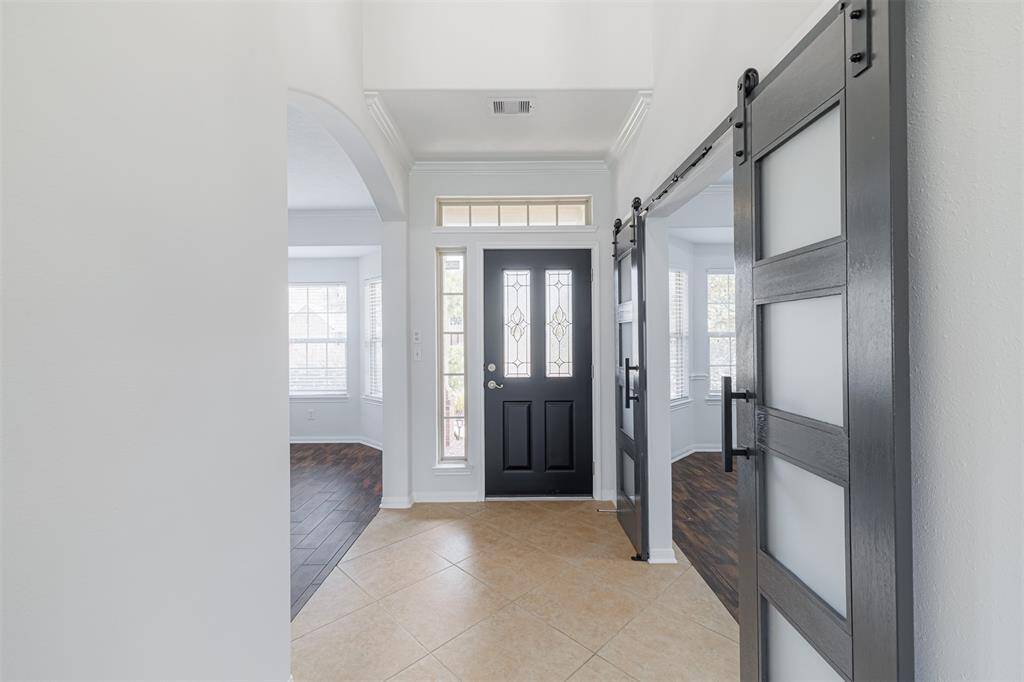
Request More Information
About 4715 Tahoe Canyon Lane
COVENTRY HOMES Chaucer ll floor plan FAMILY HOME zoned to CY-FAIR ISD. BEAUTIFULLY UPGRADED with CALACATTA QUARTZ at the KITCHEN ISLAND and countertops. ACCENTED BACKSPLASH TILES, CUSTOM PENDANT LIGHTING, CHAMPAGNE BRONZE HARDWARE at kitchen cabinets, STAINLESS STEEL APPLIANCES including GAS COOKTOP, BUILT-IN MICROWAVE, AND BUILT-IN OVEN. TILED FIREPLACE at living, VAULTED CEILINGS, LARGE WINDOWS, CEILING FAN, and DRY BAR with floating shelving and cabinets to display your fine wine and spirits. HOME OFFICE with CUSTOM SLIDING BARNYARD DOORS. PRIVATE DINING area to HOST FAMILY DINNERS, as well as a SEPARATE BREAKFAST area. PRIMARY BEDROOM on the 1ST FLOOR with EN-SUITE BATH featuring SEPARATE SHOWER and SOAKING TUB, HIS AND HERS VANITIES, and WALK-IN CLOSET with CUSTOM BUILT-IN CLOSET SYSTEM. Upstairs you will find a LARGE GAME ROOM great for FAMILY GAME NIGHT, and 4 SECONDARY BEDROOMS and 2 FULL BATHS. COVERED PATIO at BACKYARD, FRONT AND BACK SPRINKLERS, AND GUTTERS. CALL ME TODAY!!
Highlights
4715 Tahoe Canyon Lane
$499,990
Single-Family
3,354 Home Sq Ft
Houston 77084
5 Beds
3 Full / 1 Half Baths
7,836 Lot Sq Ft
General Description
Taxes & Fees
Tax ID
130-560-001-0027
Tax Rate
2.5132%
Taxes w/o Exemption/Yr
$10,365 / 2024
Maint Fee
Yes / $645 Annually
Maintenance Includes
Recreational Facilities
Room/Lot Size
Living
20X18
1st Bed
18X17
3rd Bed
13X13
4th Bed
13X12
5th Bed
13X12
Interior Features
Fireplace
1
Floors
Carpet, Tile
Countertop
QUARTZ
Heating
Central Gas
Cooling
Central Electric
Connections
Electric Dryer Connections, Gas Dryer Connections, Washer Connections
Bedrooms
1 Bedroom Up, Primary Bed - 1st Floor
Dishwasher
Yes
Range
Yes
Disposal
Yes
Microwave
Yes
Oven
Gas Oven
Energy Feature
Attic Fan, Attic Vents, Ceiling Fans, Digital Program Thermostat
Interior
Alarm System - Owned, Crown Molding, Dry Bar, Fire/Smoke Alarm, High Ceiling, Split Level, Window Coverings
Loft
Maybe
Exterior Features
Foundation
Slab
Roof
Composition
Exterior Type
Brick
Water Sewer
Water District
Exterior
Back Yard, Back Yard Fenced, Covered Patio/Deck, Sprinkler System
Private Pool
No
Area Pool
Yes
Lot Description
Subdivision Lot
New Construction
No
Front Door
East
Listing Firm
Schools (CYPRES - 13 - Cypress-Fairbanks)
| Name | Grade | Great School Ranking |
|---|---|---|
| Wilson Elem (Cy-Fair) | Elementary | 6 of 10 |
| Watkins Middle | Middle | 5 of 10 |
| Cypress Lakes High | High | 5 of 10 |
School information is generated by the most current available data we have. However, as school boundary maps can change, and schools can get too crowded (whereby students zoned to a school may not be able to attend in a given year if they are not registered in time), you need to independently verify and confirm enrollment and all related information directly with the school.

