4324 Lafayette Street, Houston, Texas 77401
This Property is Off-Market
- 4 Beds
- 3 Full / 1 Half Baths
- Single-Family
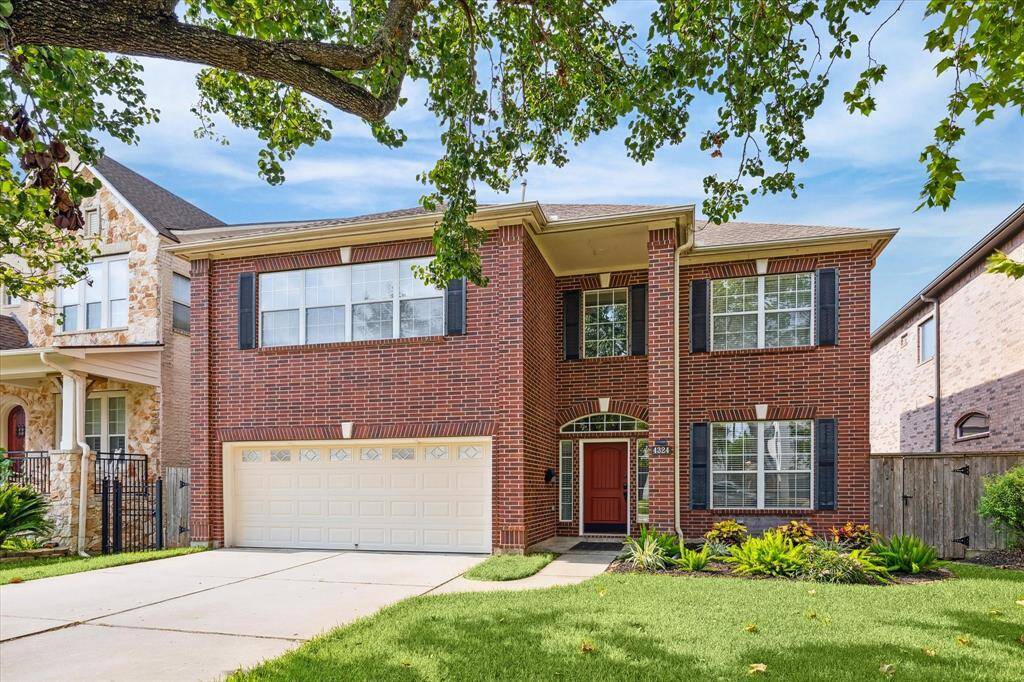
Beautiful quiet cul de sac street! Many new homes on this block. Lovely sprinklered front and back yard
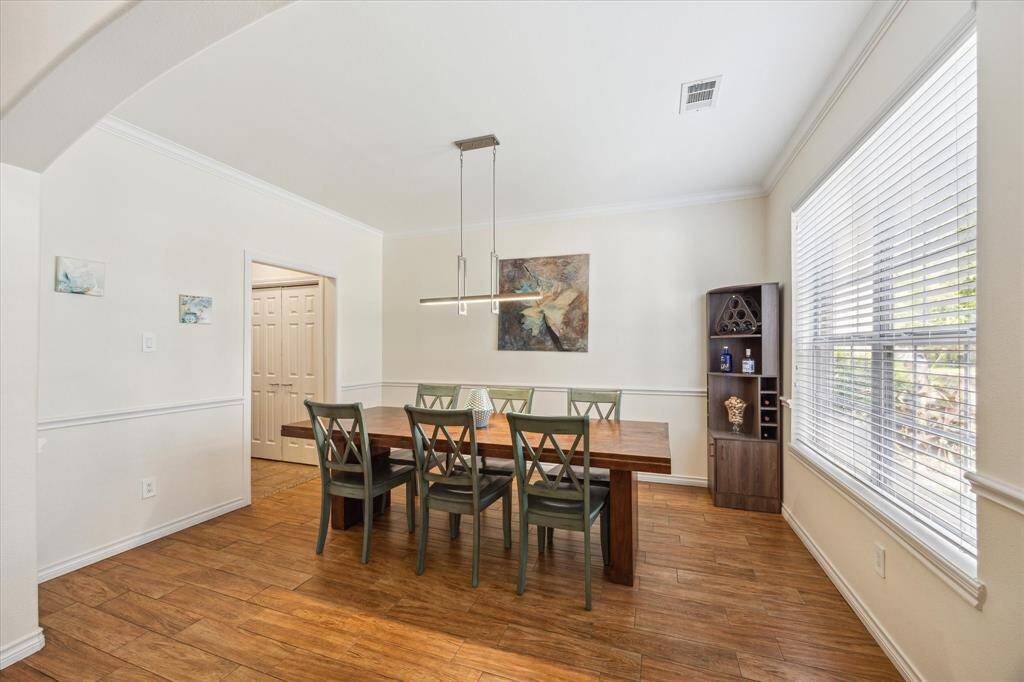
Formal spacious dining room
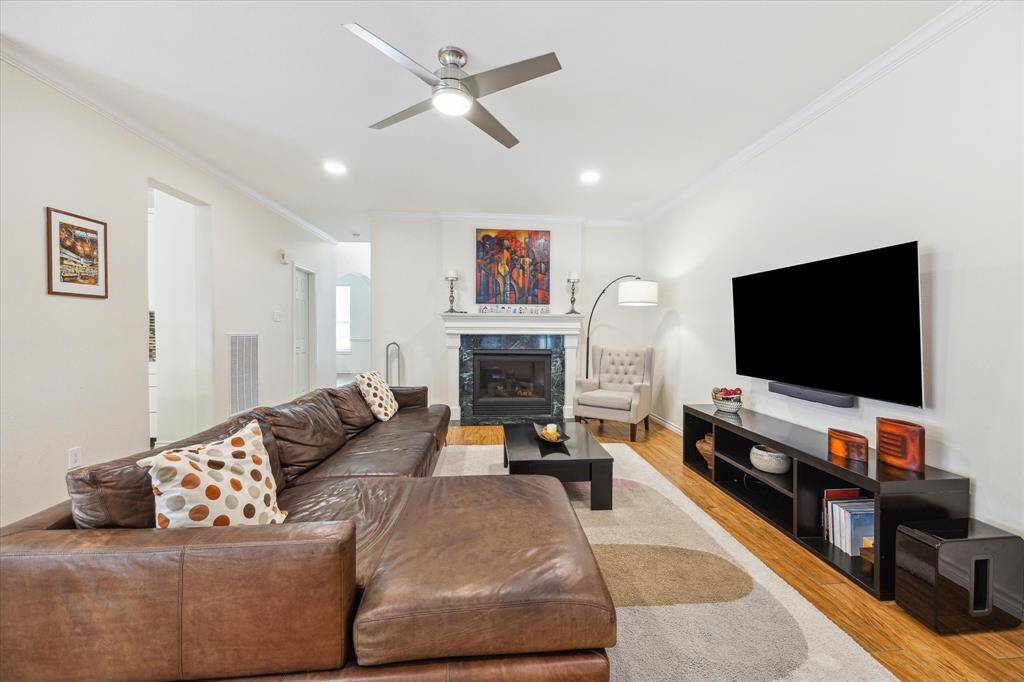
Family Room exudes warm and inviting ambiance for family and friends w/gas fireplace
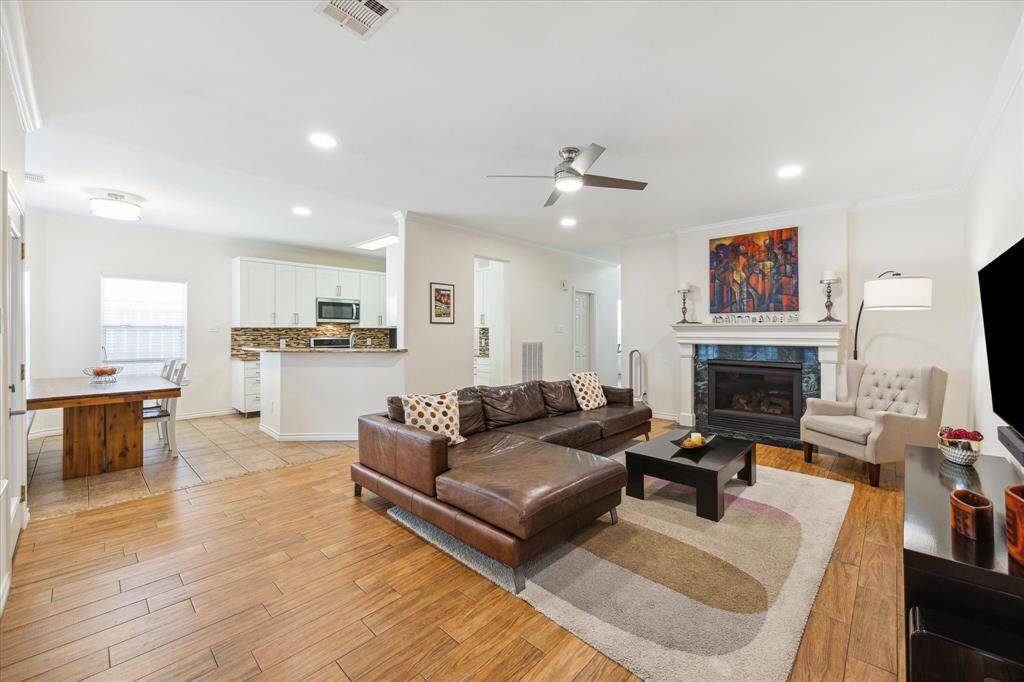
Breakfast room off kitchen and family room provides lots of space for small or large gatherings!
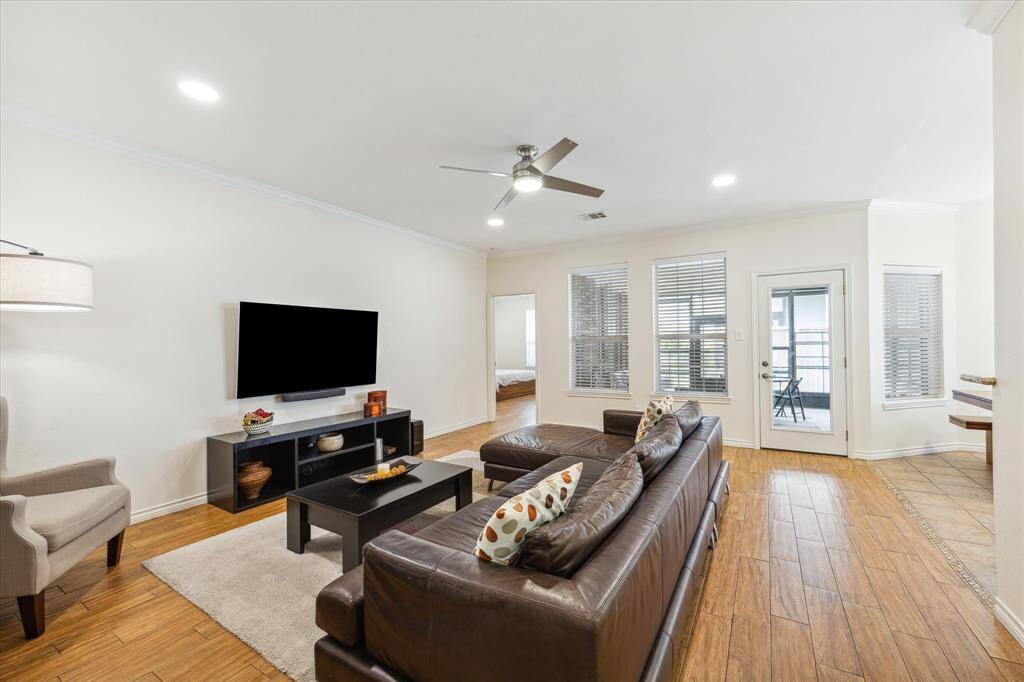
Wow! fully screened in porch off family room adding more space for entertaining or quiet relaxing spaces
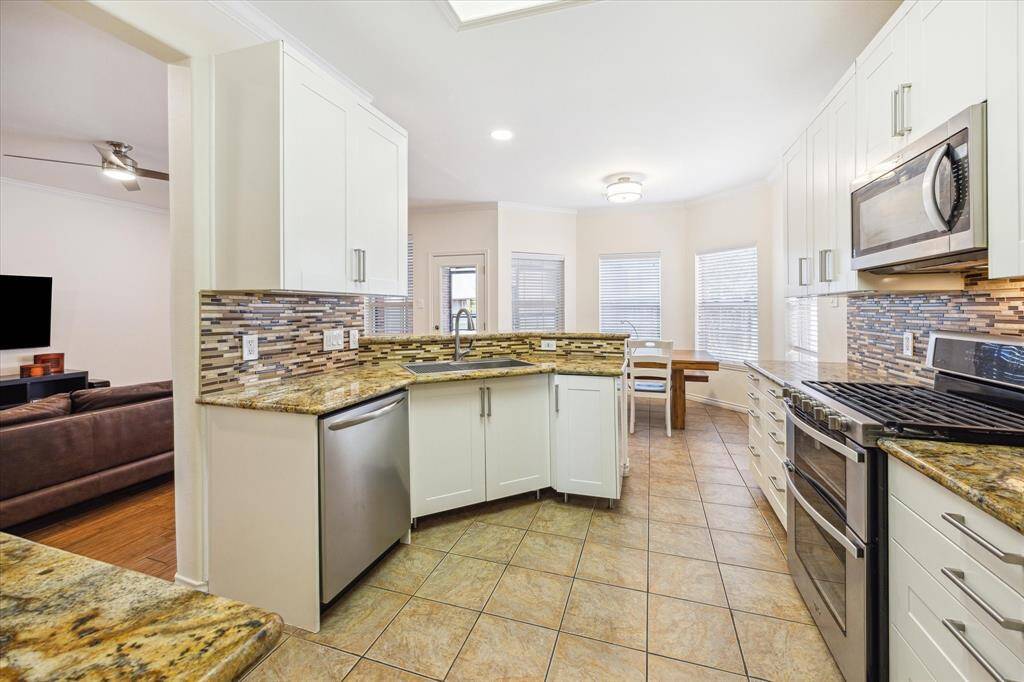
Gas cooking, double ovens, lots of prep counter space, perfect for the Family Chef!
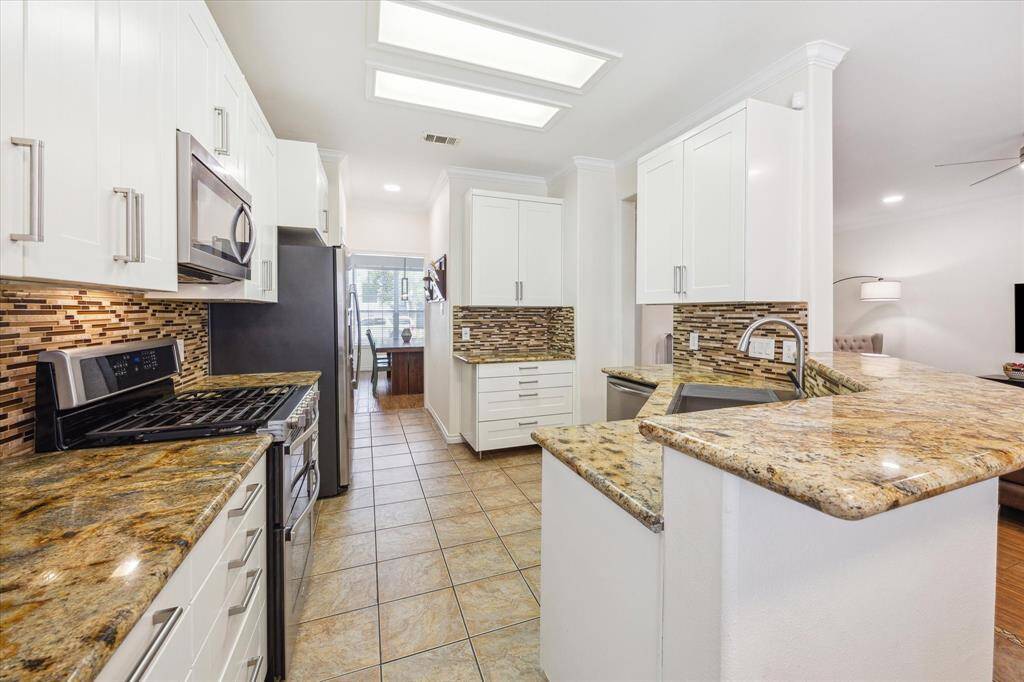
Kitchen, storage, storage and more storage!
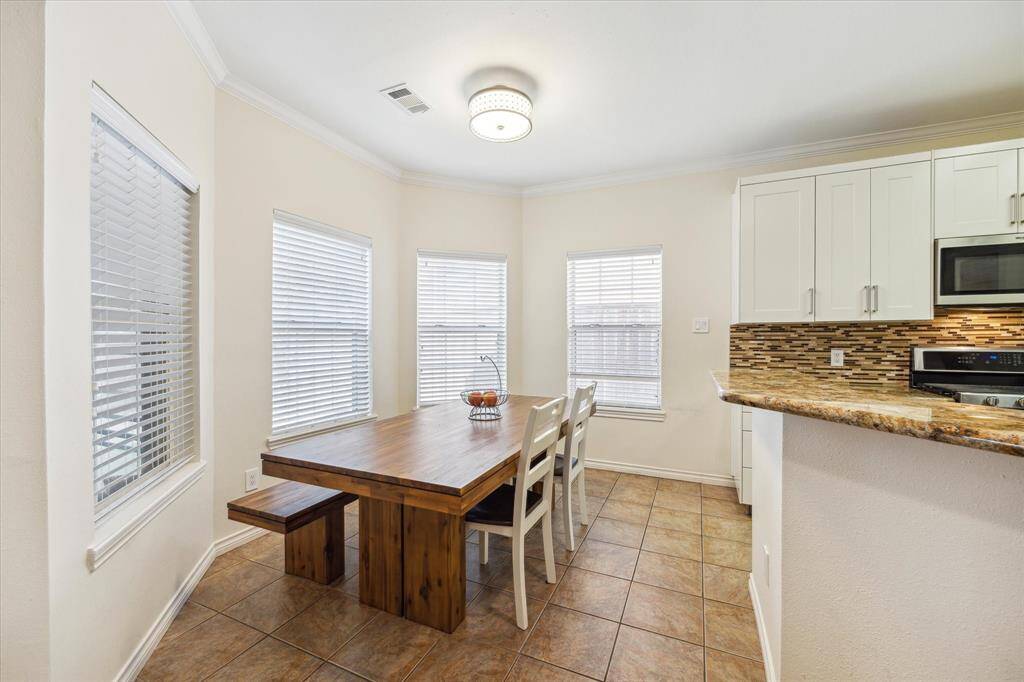
Breakfast room is a lovely space for memorable conversations and family time!
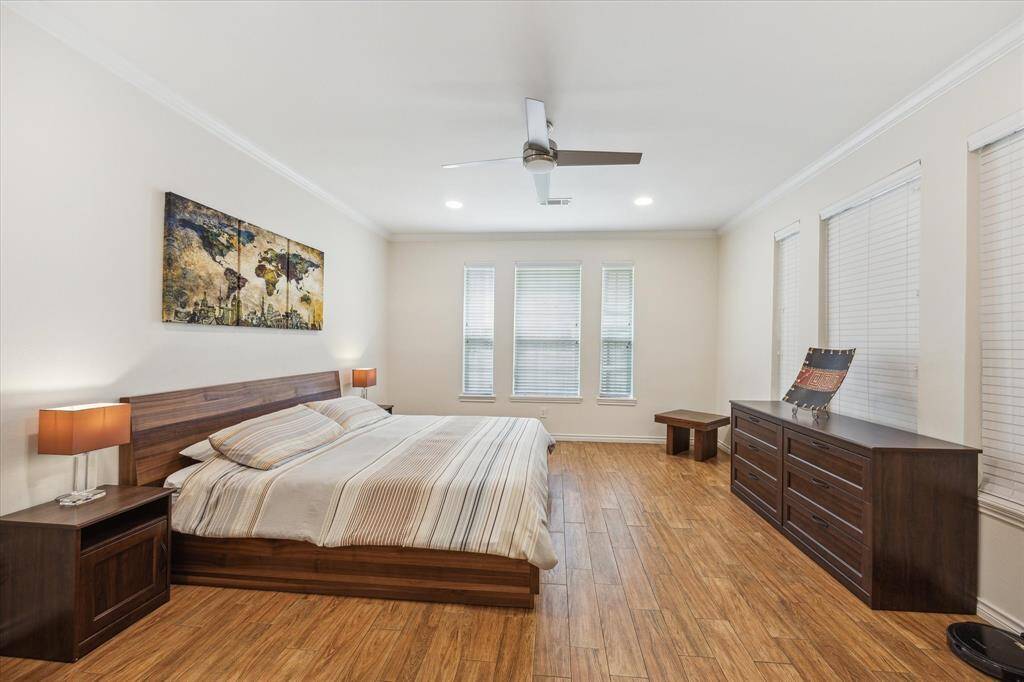
Master bedroom with en-suite bath has lots and lots and lots of room for sitting area or home office space
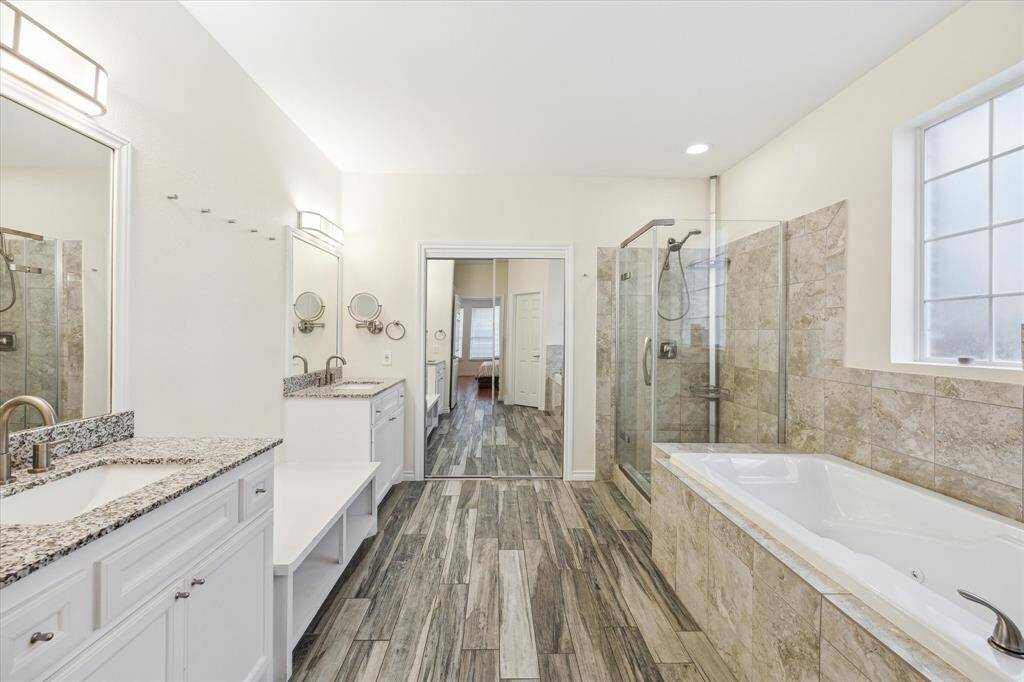
Master bathroom has soaking tub and shower with spacious double sink, lots of storage and counterspaces
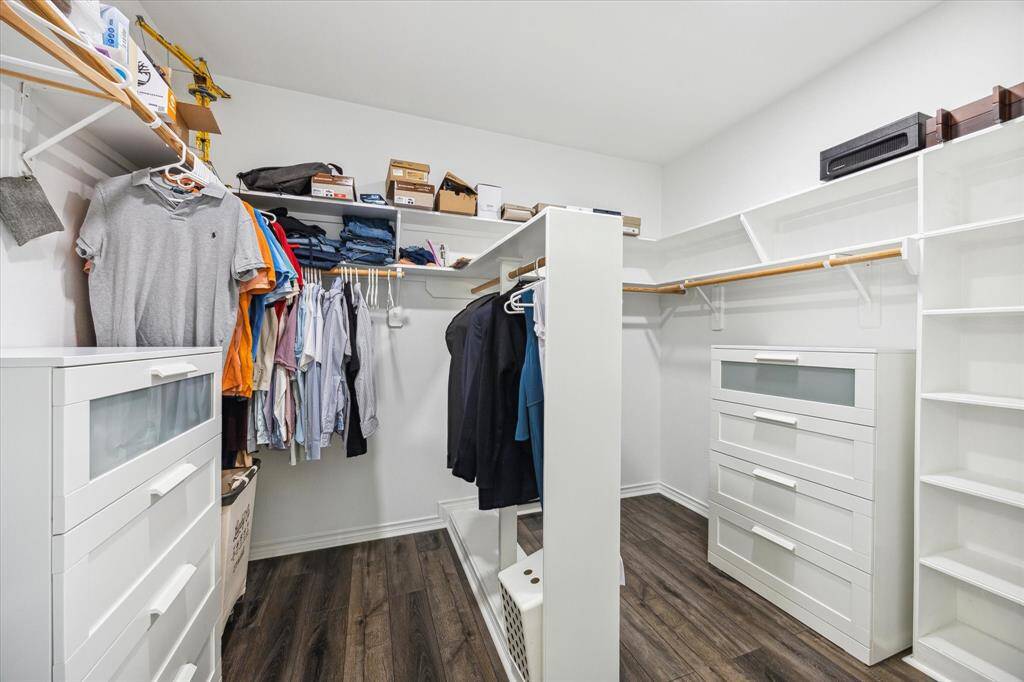
Master Bedroom closet with lots of hanging space and lots of organized drawer and shoe space! Gotta love it!
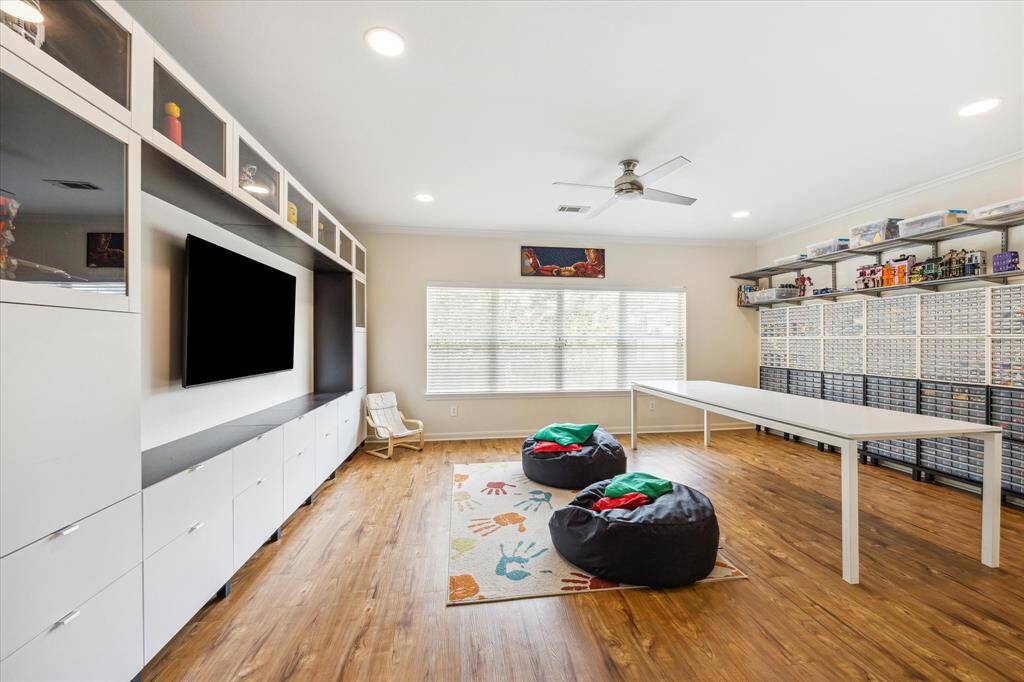
REMARKABLE! Multi-purpose room...want a 4th bedroom? Large family gym? Incredible hobby room? Spacious home office? Media/Game Room? DONE!!! You choose!!!
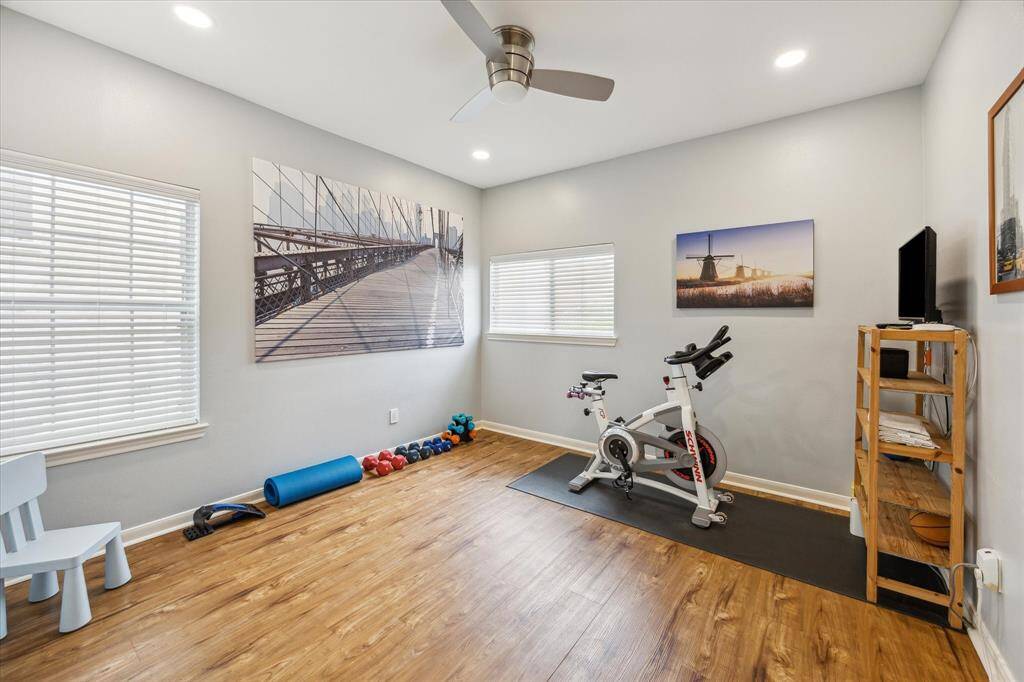
All secondary bedrooms are large and have light and bright windows
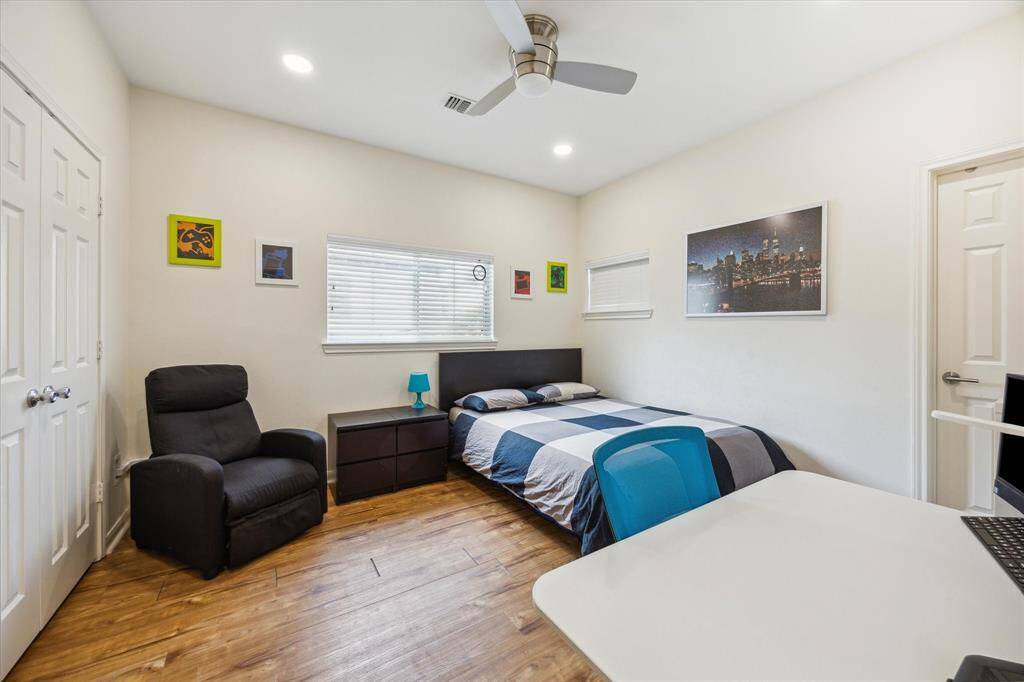
Secondary bedrooms are spacious for sitting/lounging areas and study area too
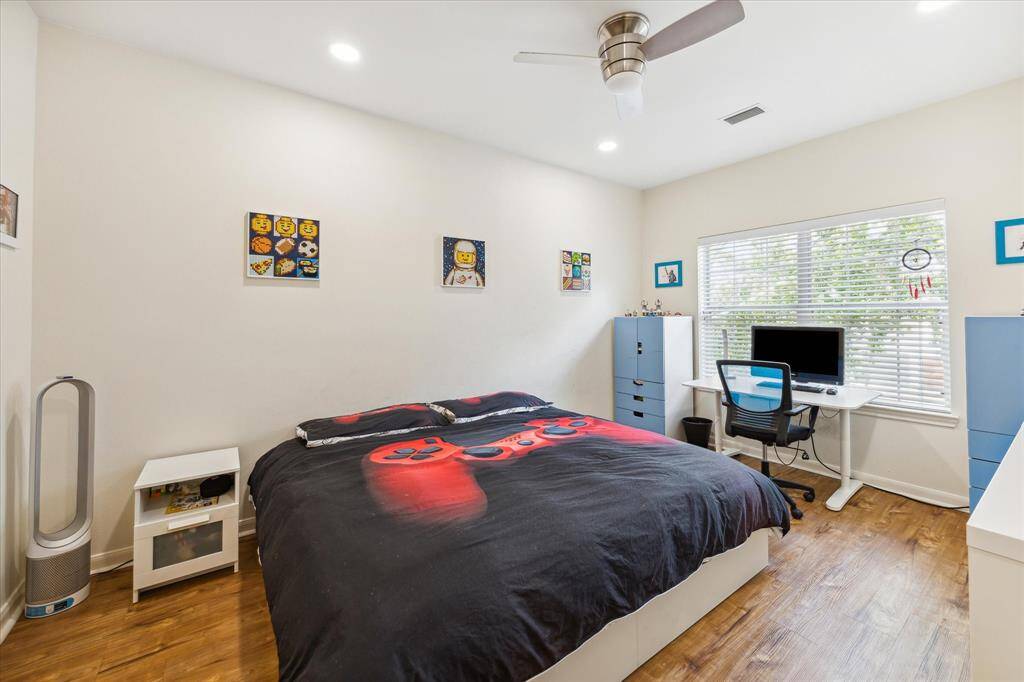
Windows and light and bright throughout home! Bedrooms are ready for any decor and design for the special "owner" of these rooms!
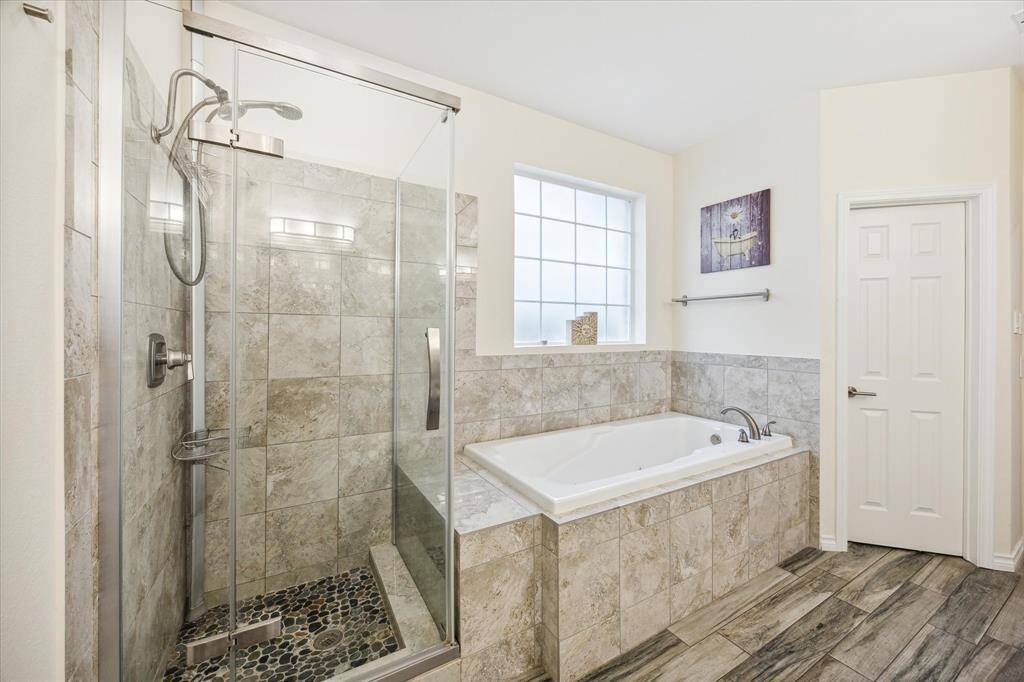
Master relaxing soaking tub and shower
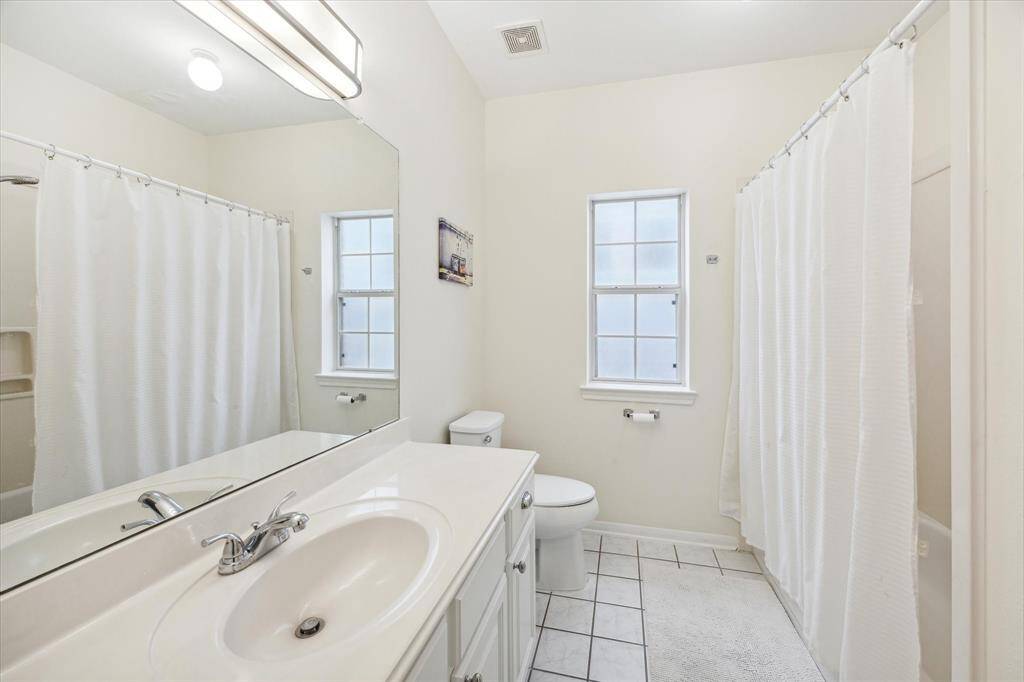
Secondary bath + Jack and Jill bath
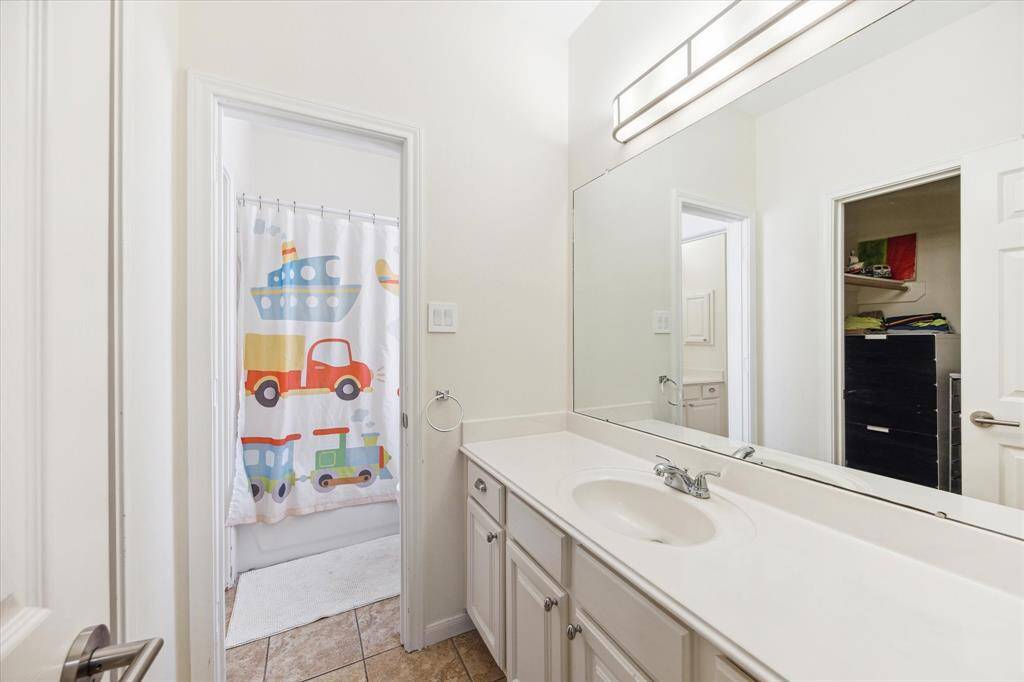
Full secondary bath
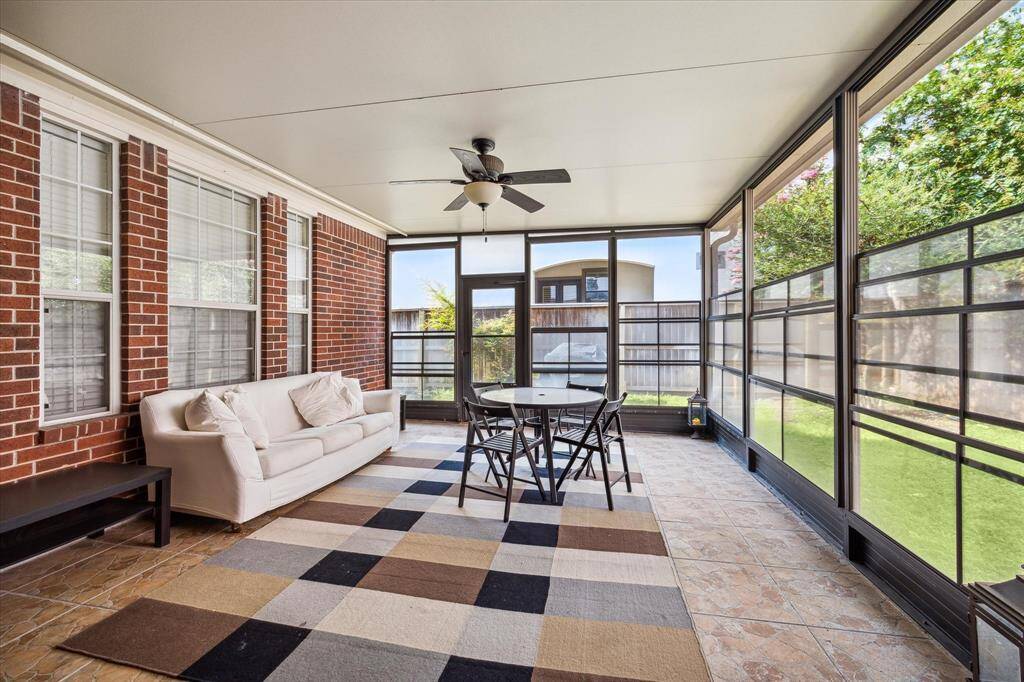
FANTASTIC, WONDERFUL enclosed screened in porch!!!
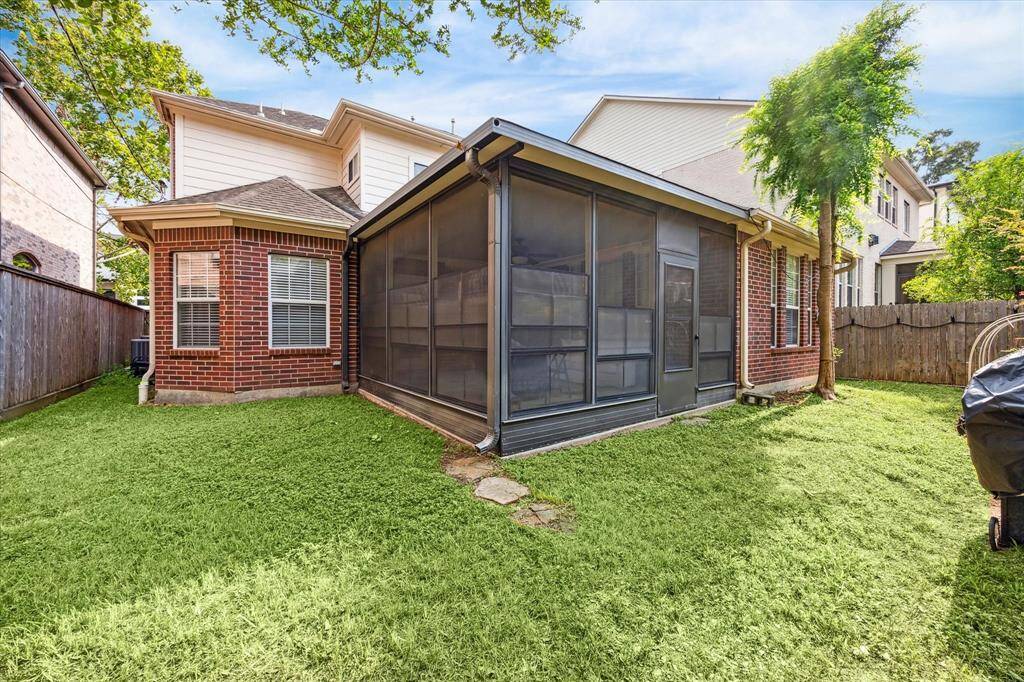
Lovely backyard and view of screened in porch
Loading neighborhood map...
Loading location map...
Loading street view...
Similar Properties Nearby
About 4324 Lafayette Street
Beautiful Bellaire 3-4 Bedroom/3.5 bath home awaits you! A short walk to Lafayette Park and area pool. 1st floor Master Bedroom provides generous sitting area, spacious bath and walk-in closet w/built in storage, secondary bedrooms w/generous living space to accommodate sitting/study/play area + enormous Multi-purpose room may be used as 4th bedroom, huge home gym, playroom, media/game room, hobby room, home office, so many options...you choose! Incredible screened enclosed porch. Lovely backyard garden planter boxes are ready for the green-thumb in the family or a beginner vegetable, herb or flower gardener. Front & Backyard sprinkler system. Family Chef will enjoy gas cooking, stainless double-ovens, stainless refrigerator. Lovely family room open to kitchen and breakfast room. Formal dining room for entertaining. Gas fireplace in family room brings a warm and inviting ambiance for family gatherings during holidays! 2nd floor spacious Utility Room w/storage and iron/folding space.
Research flood zones
Highlights
- 4324 Lafayette Street
- $847,000
- Single-Family
- 2,946 Home Sq Ft
- Houston 77401
- 4 Beds
- 3 Full / 1 Half Baths
- 5,125 Lot Sq Ft
General Description
- Listing Price $847,000
- City Houston
- Zip Code 77401
- Subdivision Southdale Add
- Listing Status Sold
- Baths 3 Full & 1 Half Bath(s)
- Stories 2
- Year Built 1998 / Appraisal District
- Lot Size 5,125 / Appraisal District
- MLS # 10197968 (HAR)
- Days on Market 5 days
- Total Days on Market 5 days
- List Price / Sq Ft $287.51
- Address 4324 Lafayette Street
- State Texas
- County Harris
- Property Type Single-Family
- Bedrooms 4
- Garage 2
-
Style
Traditional
- Building Sq Ft 2,946
- Market Area Bellaire Area
- Key Map 531M
- Area 17
Taxes & Fees
- Tax ID059-128-037-0016
- Tax Rate1.9326%
- Taxes w/o Exemption/Yr$13,646 / 2023
- Maint FeeNo
Room/Lot Size
- Dining14x10
- Kitchen17x11
- Breakfast11x9
- 1st Bed14x14
- 2nd Bed12x12
- 3rd Bed15x11
- 4th Bed13x12
Interior Features
- Fireplace1
-
Floors
Engineered Wood,
Tile
- CountertopGranite
-
Heating
Central Gas
-
Cooling
Central Electric
-
Connections
Electric Dryer Connections,
Gas Dryer Connections,
Washer Connections
-
Bedrooms
1 Bedroom Up,
Primary Bed - 1st Floor
- DishwasherYes
- RangeYes
- DisposalYes
- MicrowaveYes
-
Oven
Double Oven,
Gas Oven
-
Energy Feature
Ceiling Fans,
Digital Program Thermostat
-
Interior
Alarm System - Owned,
Dryer Included,
Fire/Smoke Alarm,
High Ceiling,
Refrigerator Included,
Washer Included,
Window Coverings
- LoftMaybe
Exterior Features
-
Foundation
Slab
-
Roof
Composition
-
Exterior Type
Brick
-
Water Sewer
Public Sewer,
Public Water
-
Exterior
Back Green Space,
Back Yard,
Back Yard Fenced,
Covered Patio/Deck,
Screened Porch
- Private PoolNo
- Area PoolNo
-
Lot Description
Cul-De-Sac,
Subdivision Lot
- New ConstructionNo
-
Front Door
South
- Listing Firm
Schools (HOUSTO - 27 - Houston)
| Name |
Grade |
Great School Ranking |
Performance Index |
Distinction Designations |
| Horn Elem |
Elementary |
9 of 10 |
4 of 4 |
5 of 7 |
| Pershing Middle |
Middle |
4 of 10 |
4 of 4 |
0 of 7 |
| Bellaire High |
High |
5 of 10 |
4 of 4 |
7 of 7 |
School information is generated by the most current available data we have. However, as school boundary maps can change, and schools can get too crowded (whereby students zoned to a school may not be able to attend in a given year if they are not registered in time), you need to independently verify and confirm enrollment and all related information directly with the school.