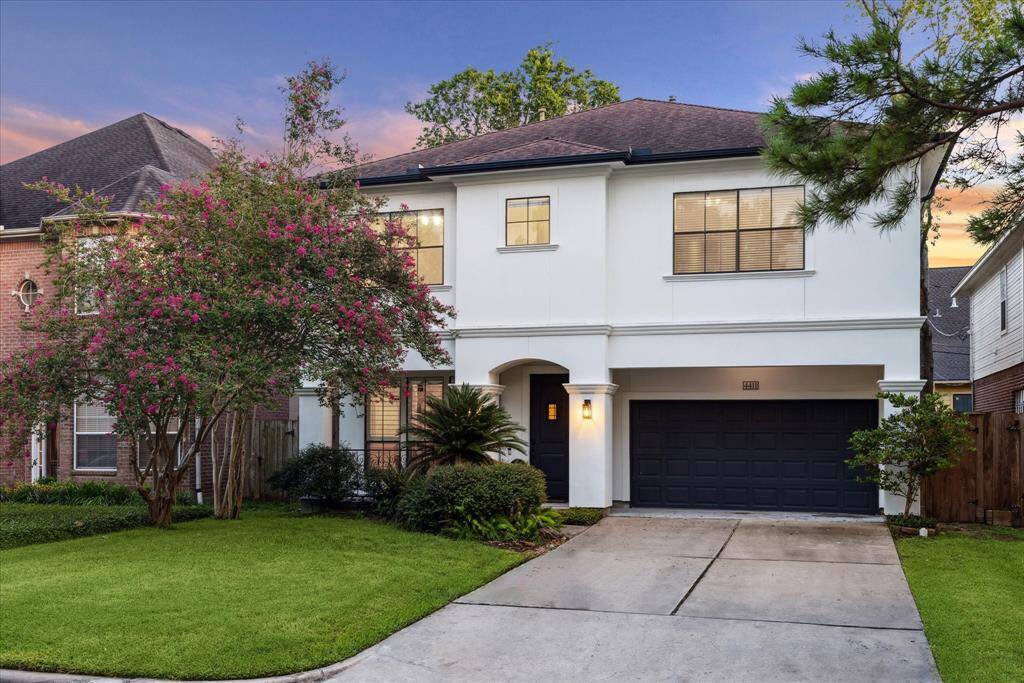
FRONT ELEVATION: 4411 Cynthia Street, a stunning traditional home situated in a highly desirable 4400 Blk of Southdale! Professionally landscaped grounds with vibrant greenery provide a picturesque setting and enhance the home’s curb appeal.
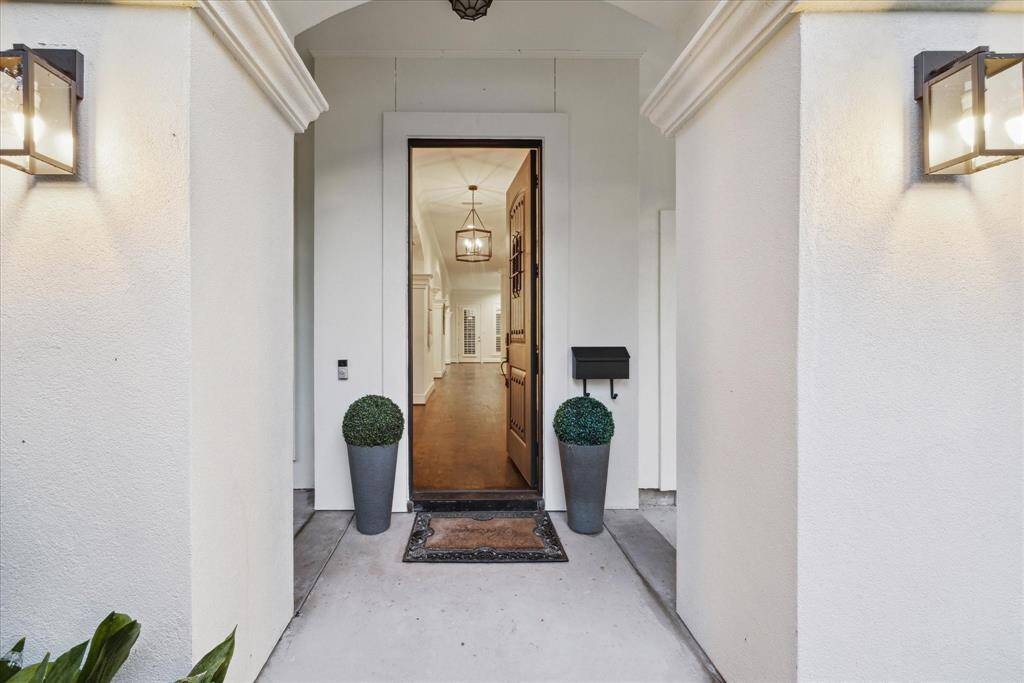
Welcome home!
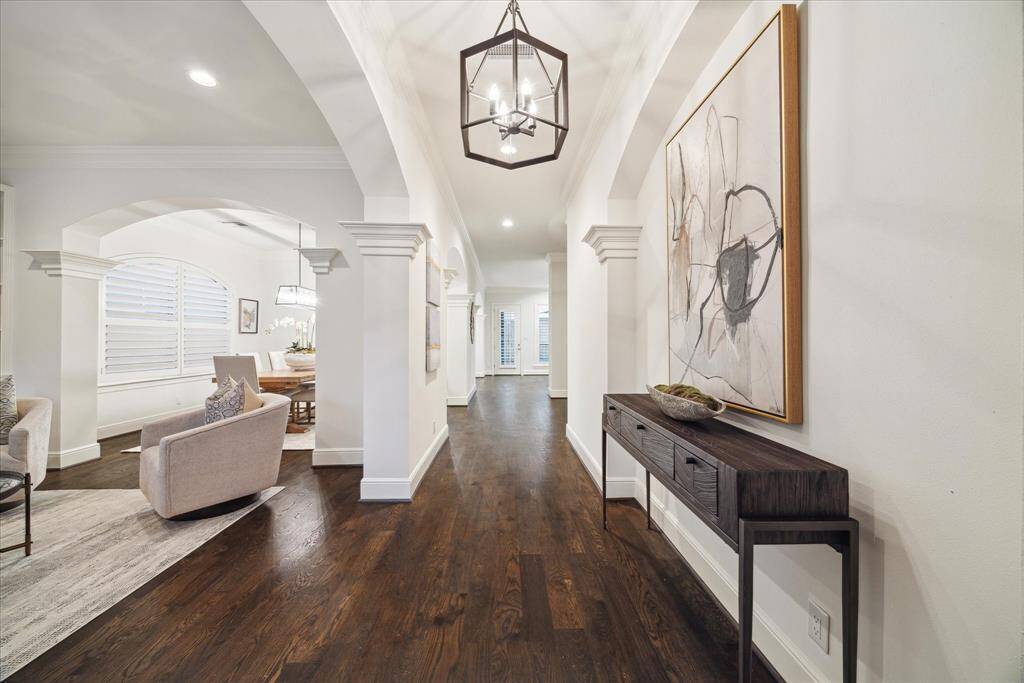
ENTRANCE: The entry foyer serves as a focal point, inviting you into a residence that seamlessly blends classic design with modern luxury. Rich, warm wood floors flow seamlessly throughout the space, adding a touch of timeless elegance.
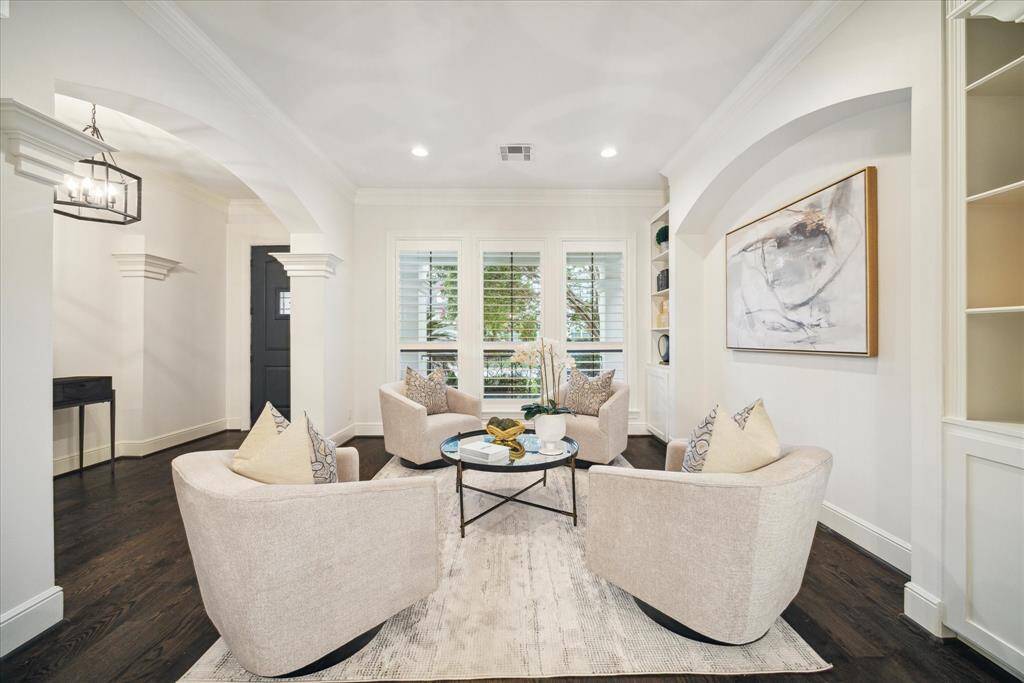
LIVING ROOM: The generous living room is designed for both relaxation and entertaining, with an open layout that accommodates various seating arrangements.
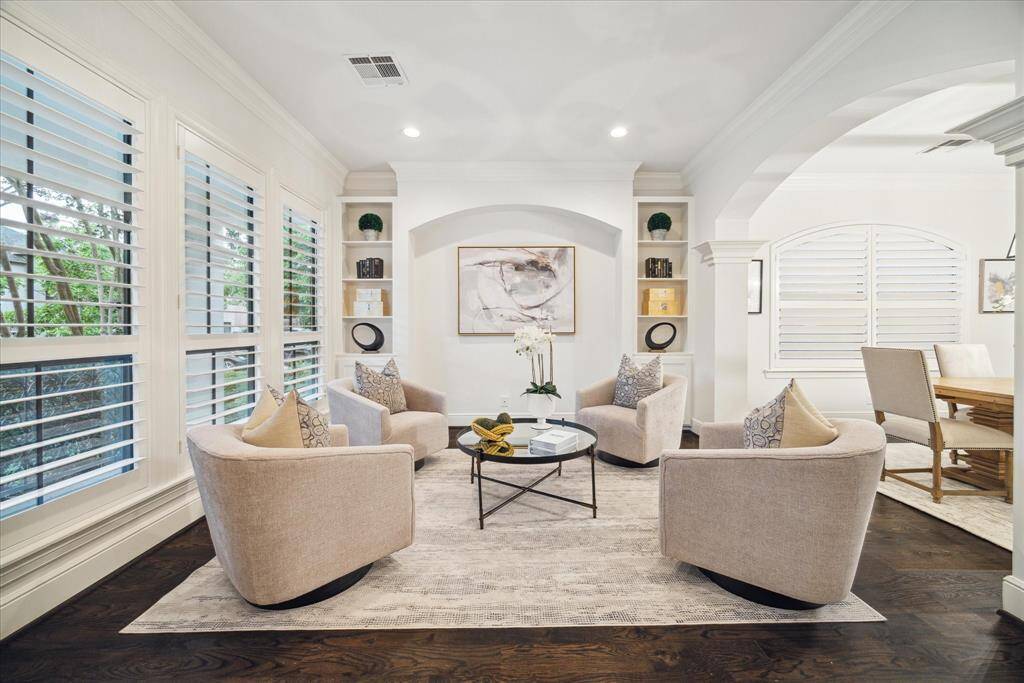
The expansive space is bathed in natural light, thanks to its large, strategically placed windows that offer breathtaking views of the surrounding landscape.
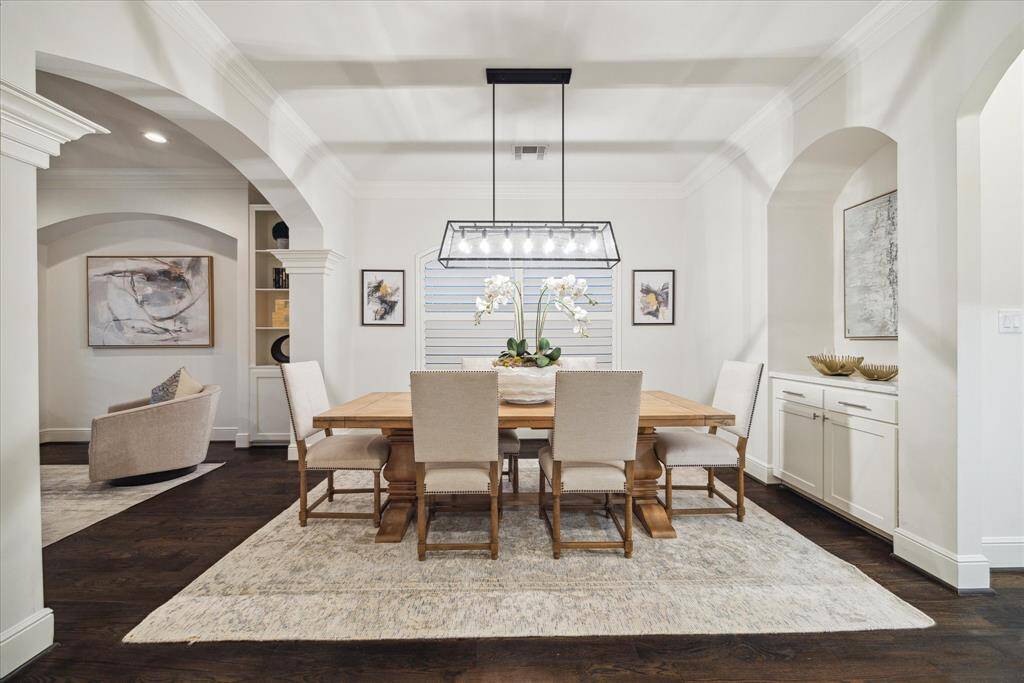
DINING ROOM: Designed with an open layout, this space is perfect for both intimate dinners and grand celebrations. The generous dimensions of the dining room accommodate a large dining table and additional furnishings, providing ample space for hosting dinner parties and family gatherings.
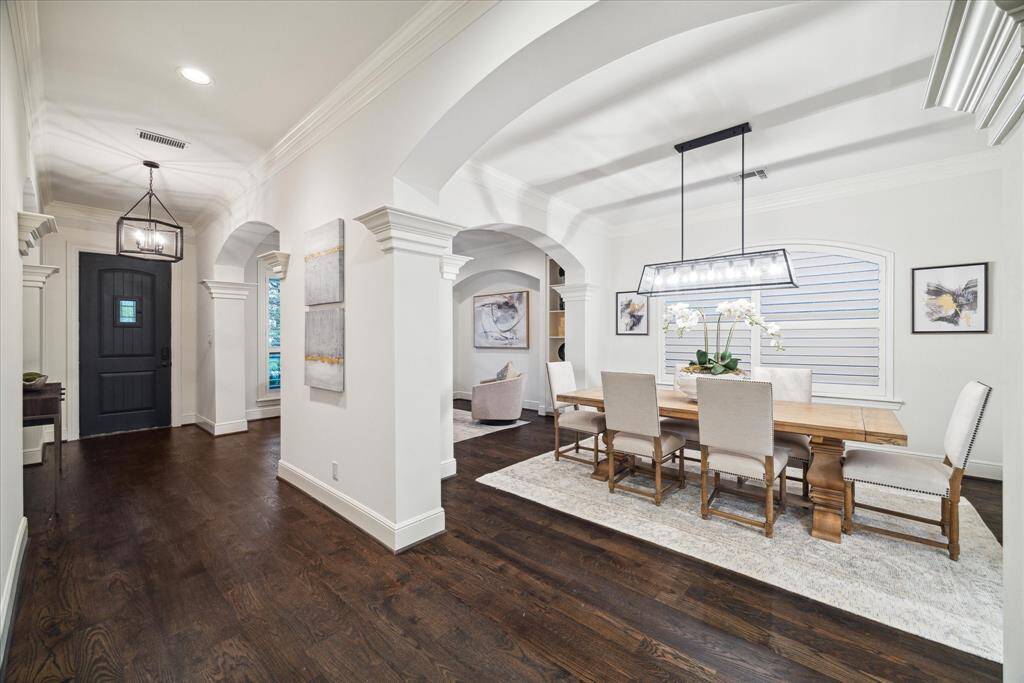
The open design seamlessly connects the dining area to the adjacent living spaces, fostering a sense of togetherness and ease of movement, ideal for entertaining guests.
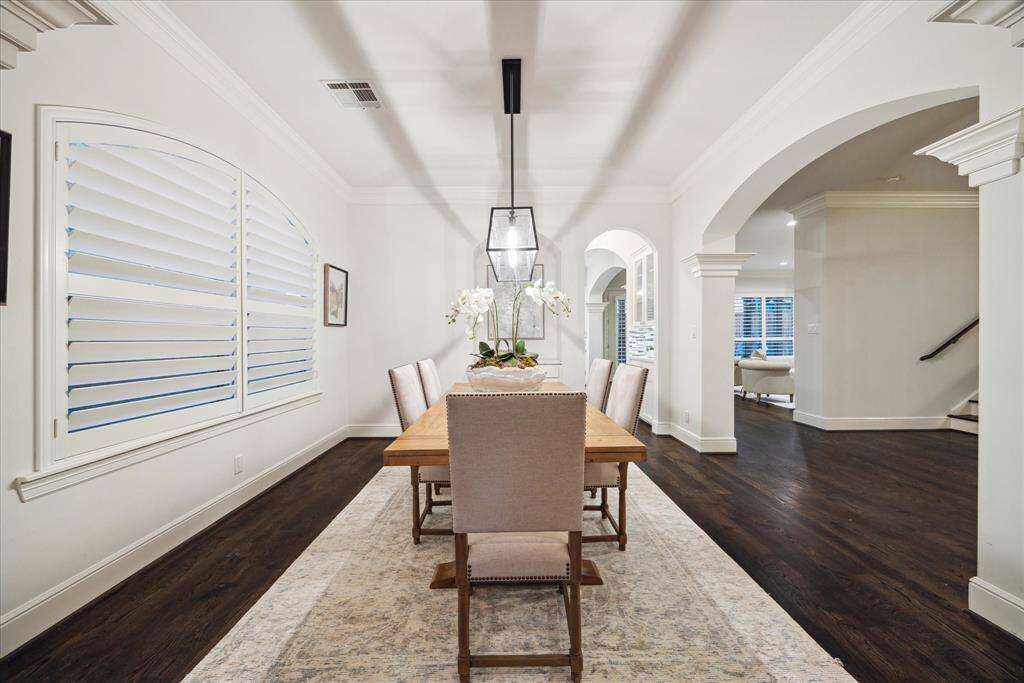
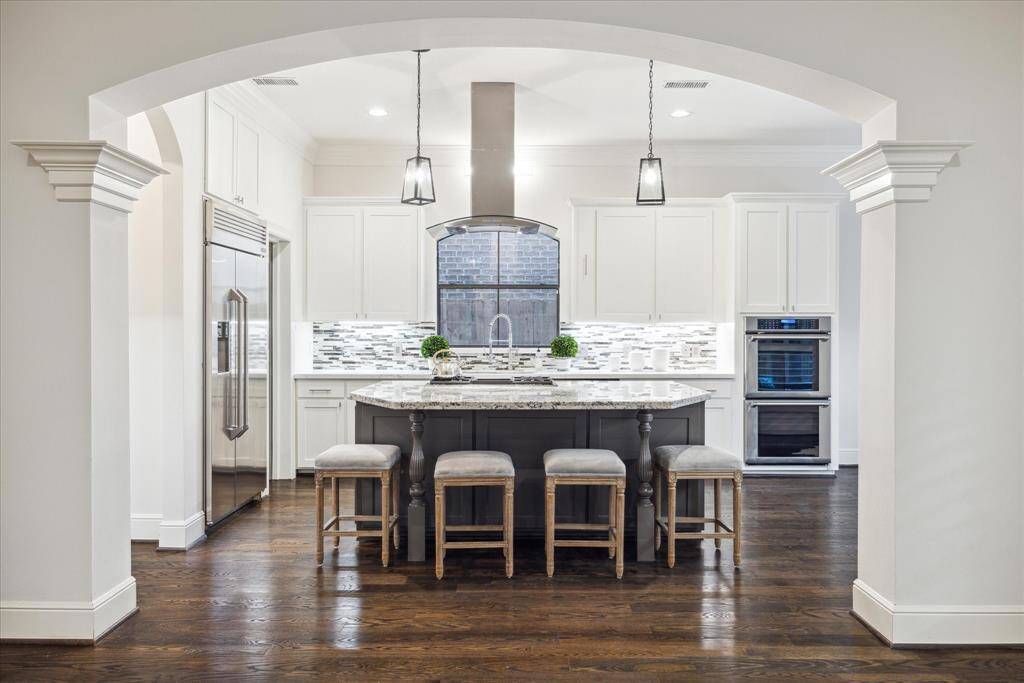
KITCHEN: The heart of this stunning home..the chef's kitchen embodies both luxury and functionality. Designed with an open layout, this kitchen is perfect for culinary enthusiasts and entertainers alike.
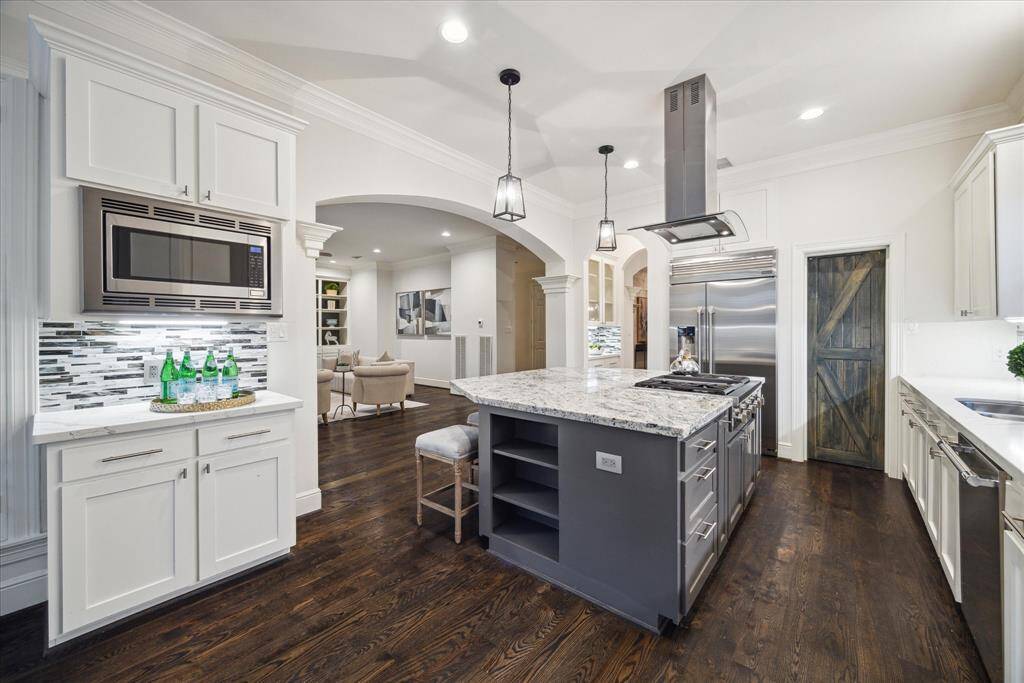
Top-of-the-line Thermador appliances, including a professional-grade range top, TWO OVENS, Bosch dishwasher ensure that this kitchen meets the highest standards of performance and style.
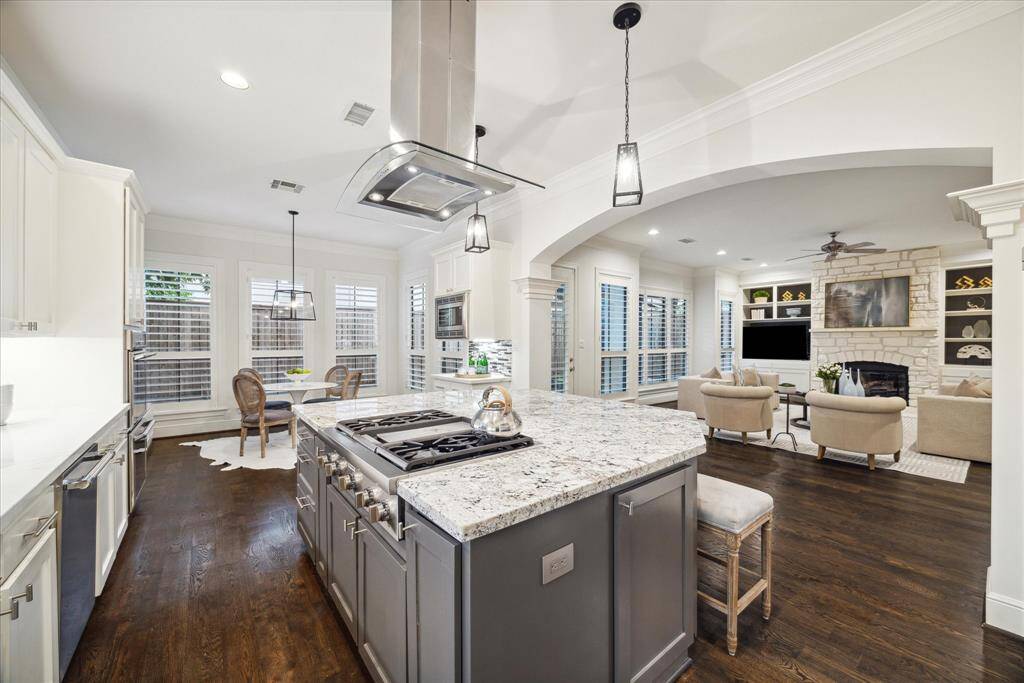
At the center of the kitchen is a substantial island, providing ample space for meal preparation, casual dining, and socializing. he open-concept design seamlessly connects the kitchen to the living and dining areas, creating a spacious and inviting environment that’s perfect for entertaining and family gatherings.
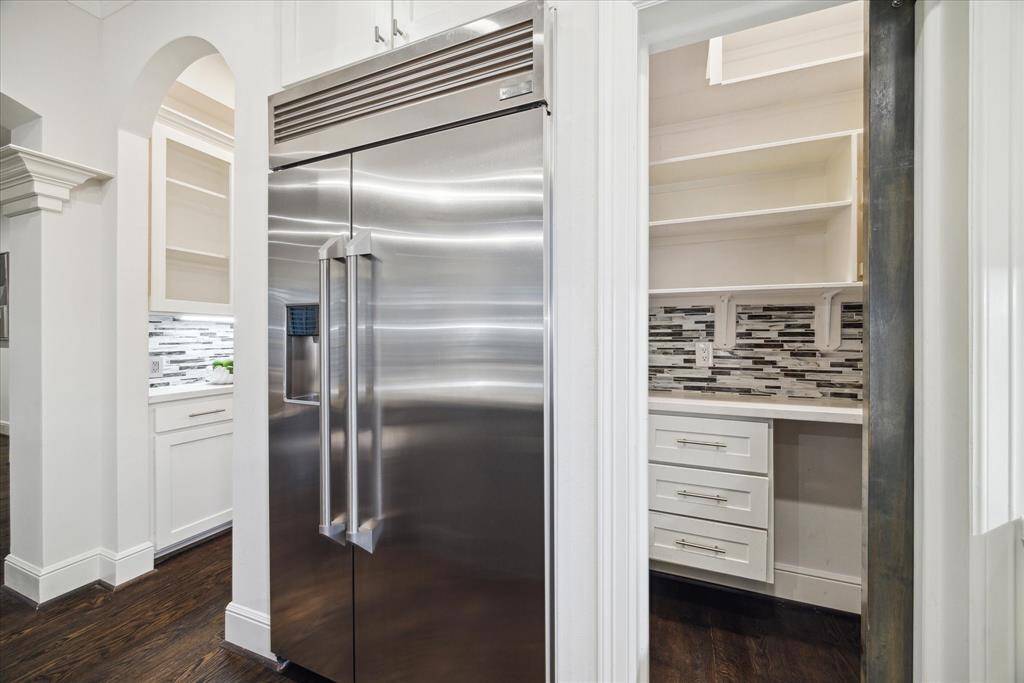
PANTRY: Thoughtfully designed with ample storage and workspace, this pantry is a perfect blend of form and function.
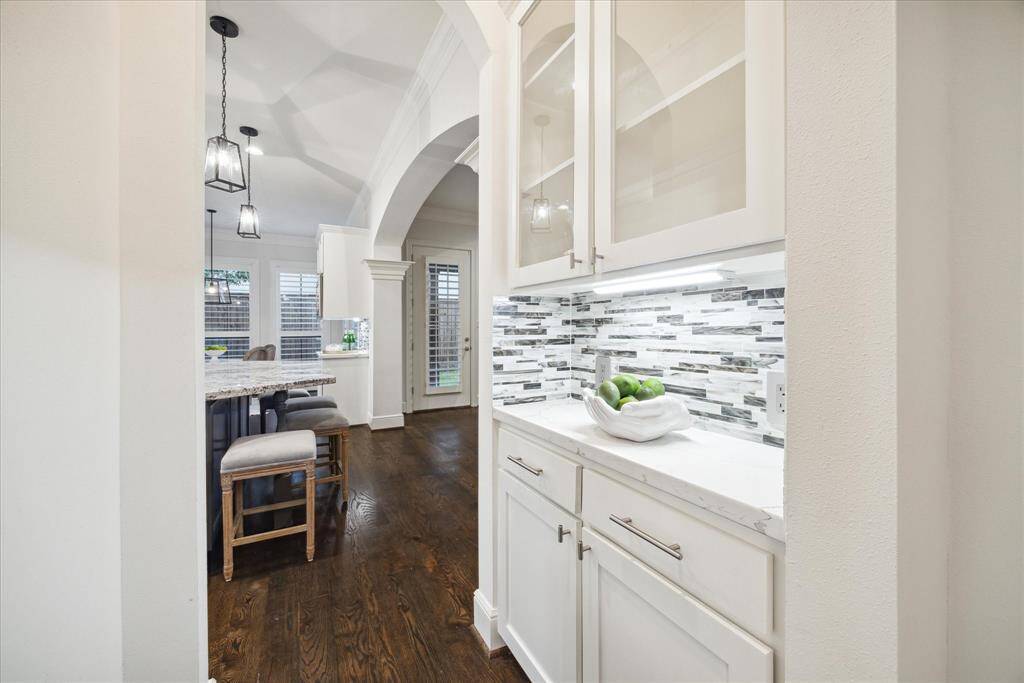
BUTLER'S PANTRY: A connection between the kitchen and dining room.. a perfect space for storage, serving or to showcase your finest china!
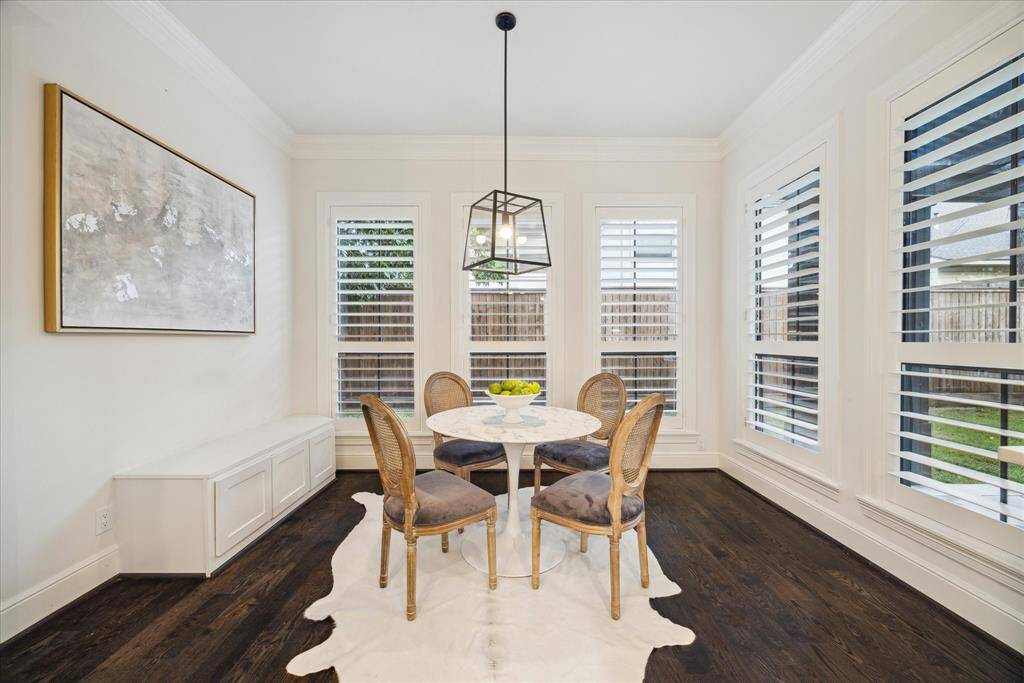
BREAKFAST ROOM: This inviting space is designed to be the perfect spot for leisurely morning meals and relaxed gatherings. Wall of windows flood the room with natural light and provide picturesque views of the surrounding landscape.
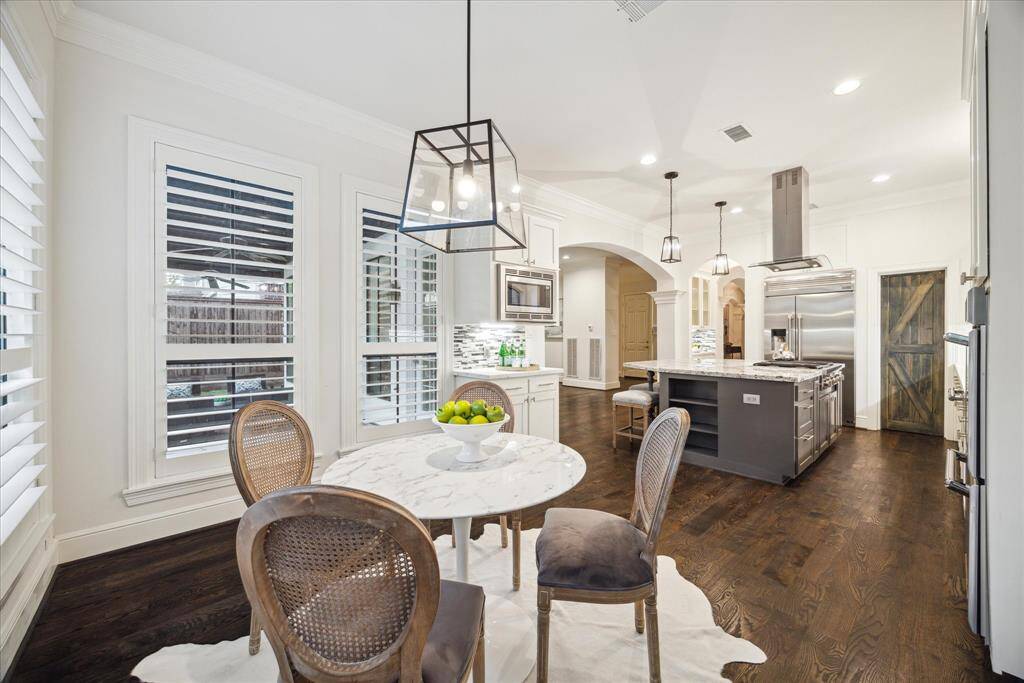
Designed for both comfort and convenience, the breakfast room is easily accessible from the kitchen, making it perfect for everyday dining and casual entertaining.
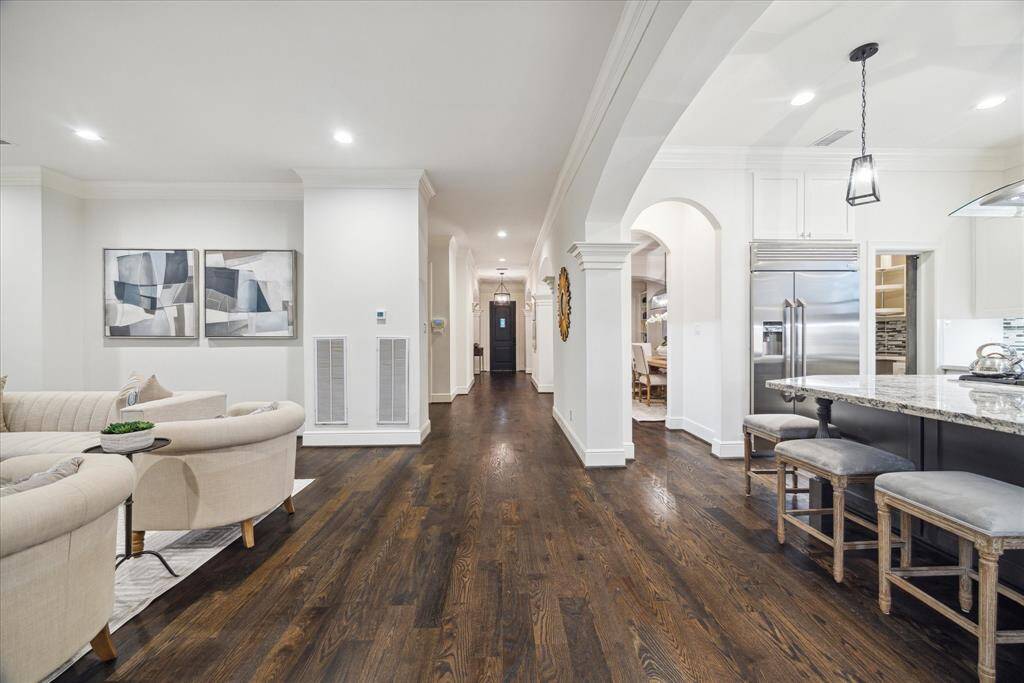
The open and airy layout of this stunning home!
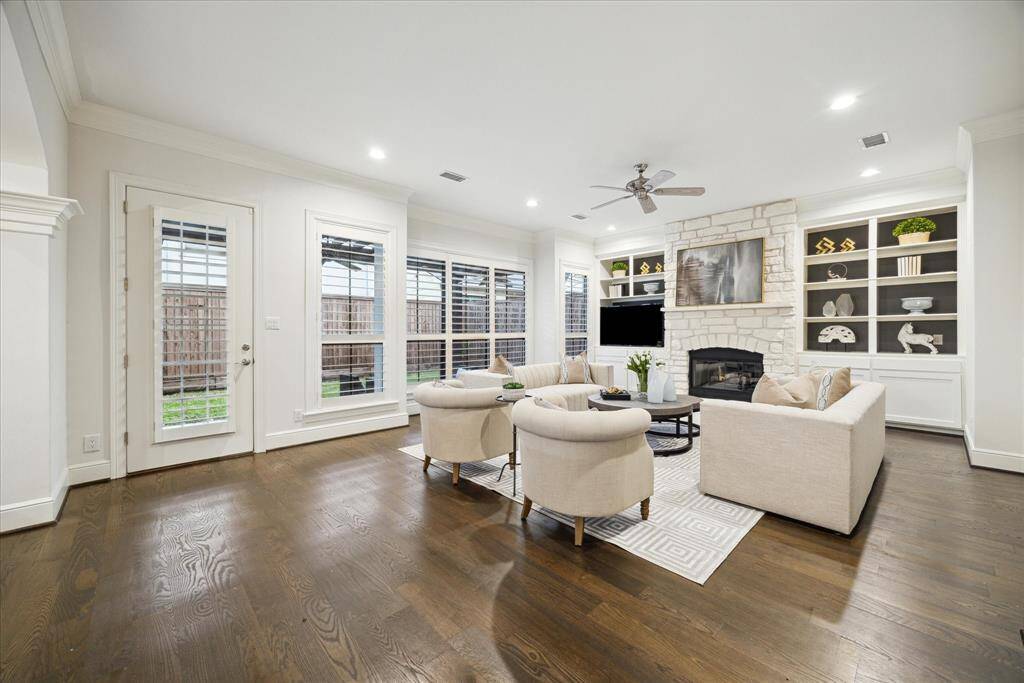
FAMILY ROOM: Elegant meets comfort in this stunning family room with beautiful wood floors that add warmth and sophistication. Large windows adorn the room, allowing an abundance of natural light to pour in, making it an ideal space for both relaxation and entertainment.
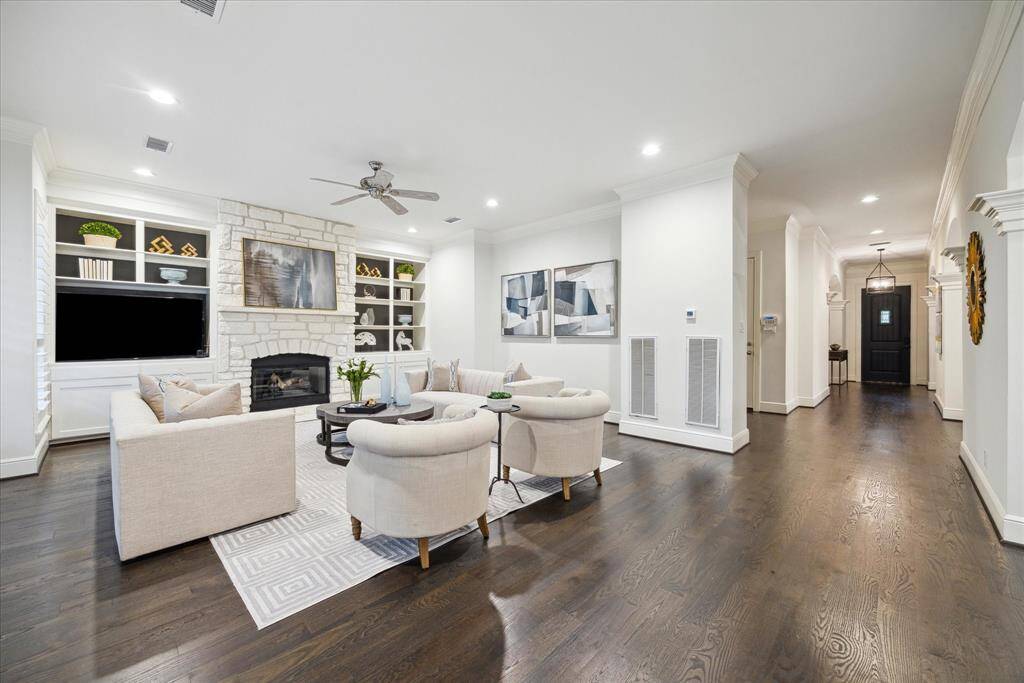
The expansive and open layout creates a sense of flow and unity, perfect for modern living and entertaining. The centerpiece of the room is a charming fireplace, perfect for cozy evenings and gatherings with loved ones.
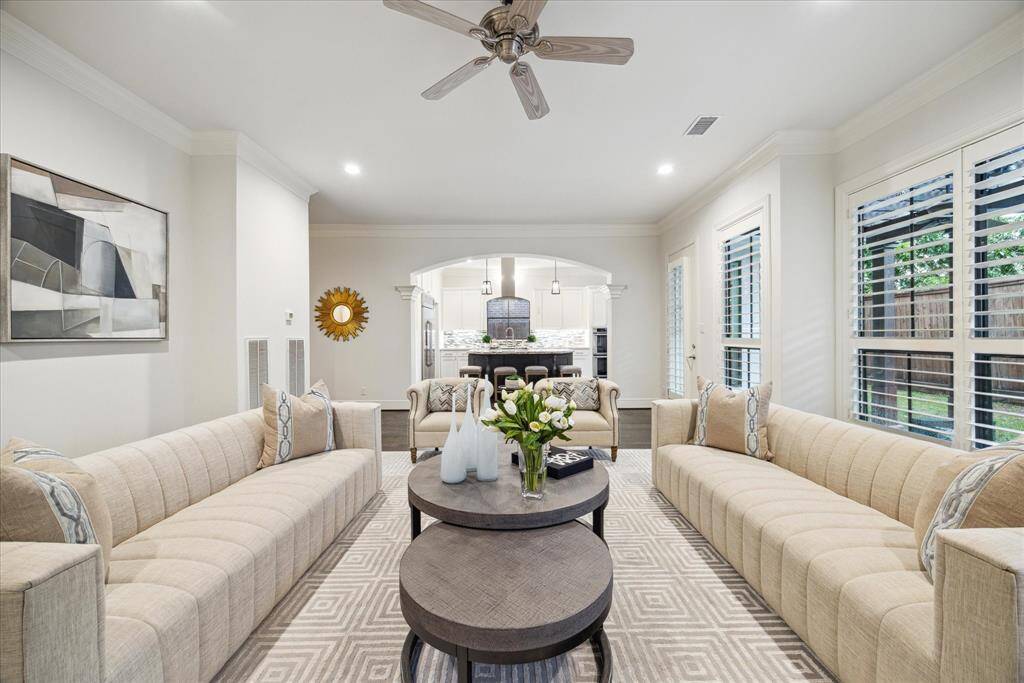
Another view of the family room shows the seamless connection to the gourmet kitchen.
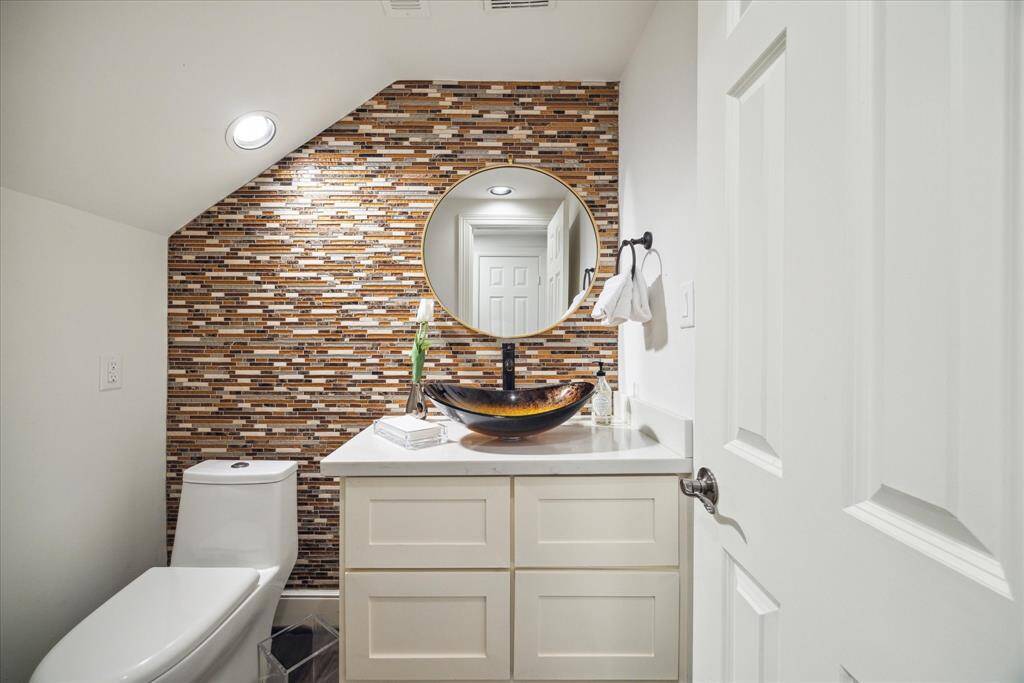
Powder room on first floor.
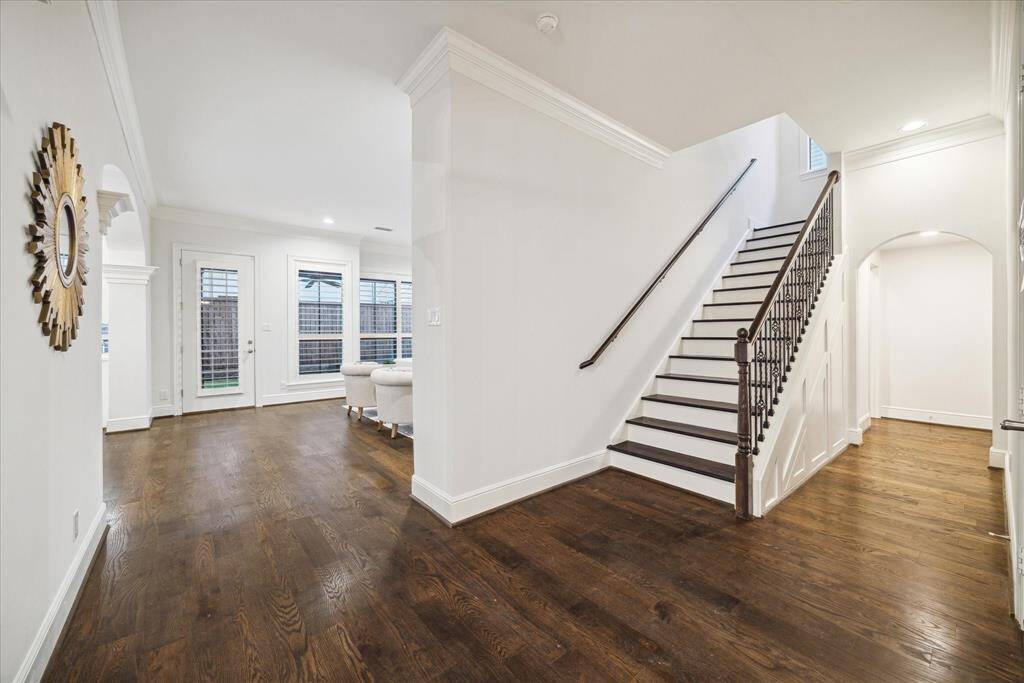
Stairways to the second floor.
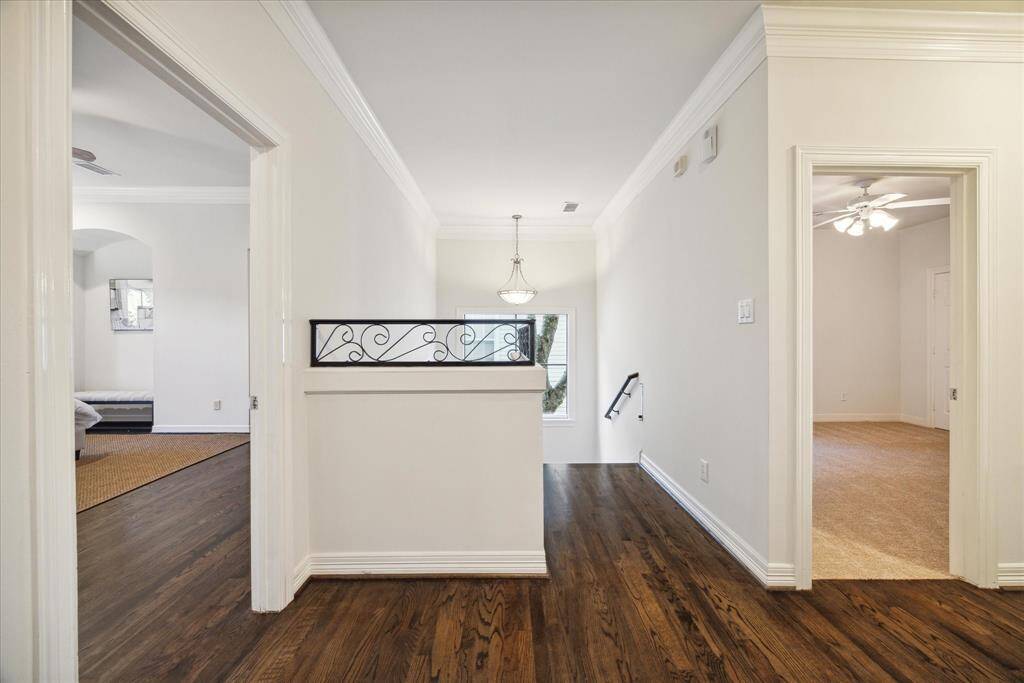
Second floor landing.
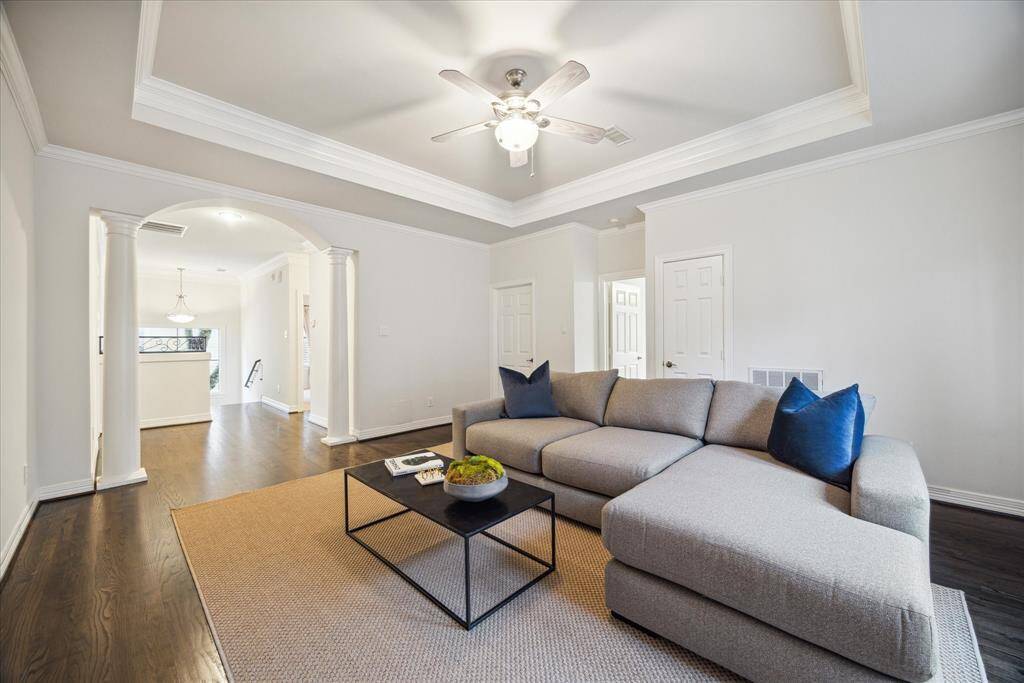
GAME-ROOM: Designed for both fun and relaxation, this versatile space offers endless possibilities for entertainment. Whether you’re hosting game nights, enjoying hobbies, or simply relaxing, this game room is the ultimate retreat for family and friends.
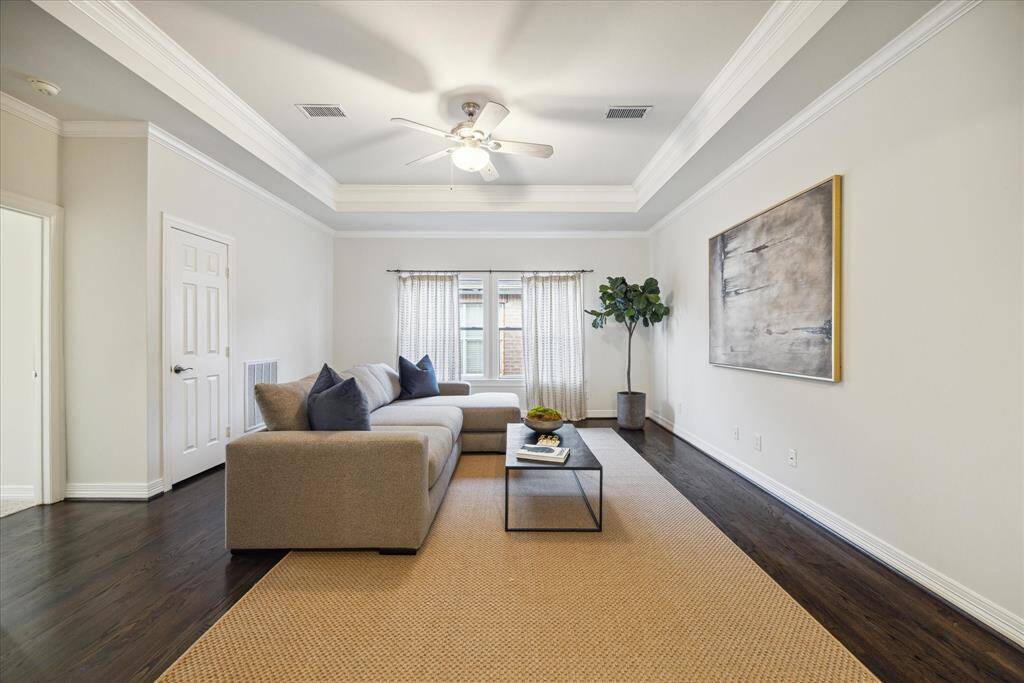
The room boasts ample square footage, providing plenty of room for game tables, cozy seating, and all your favorite activities.
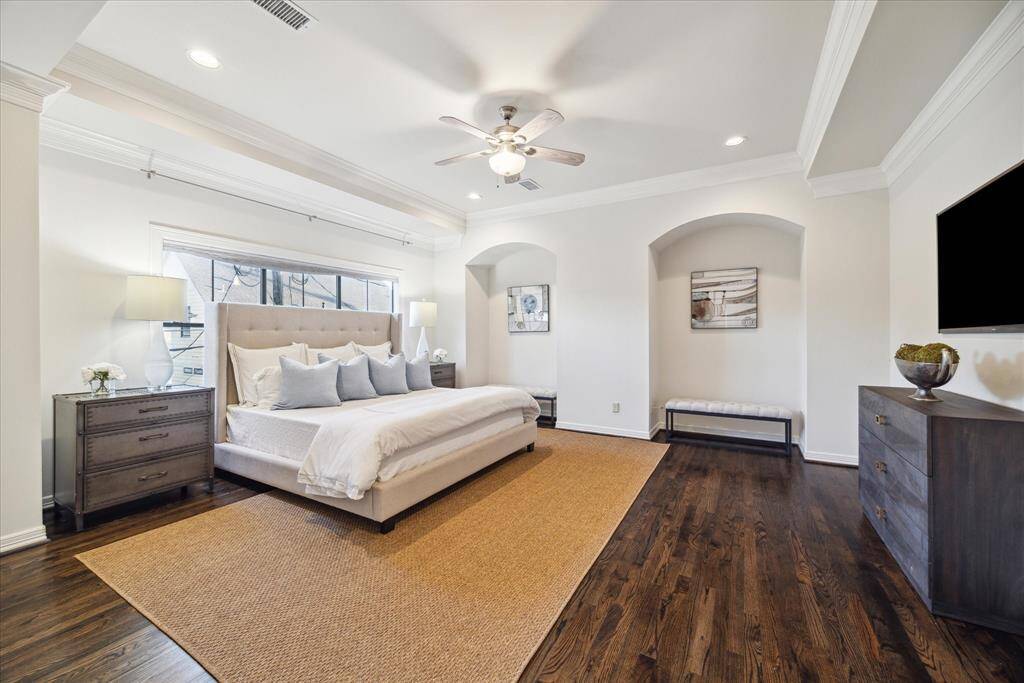
PRIMARY BEDROOM: The luxurious primary bedroom is a serene retreat featuring large windows, high ceilings, soft paint colors and elegant wood floors. The perfect blend of luxury and comfort, this space is a haven of relaxation and style, providing a restful escape within the beauty of this home.
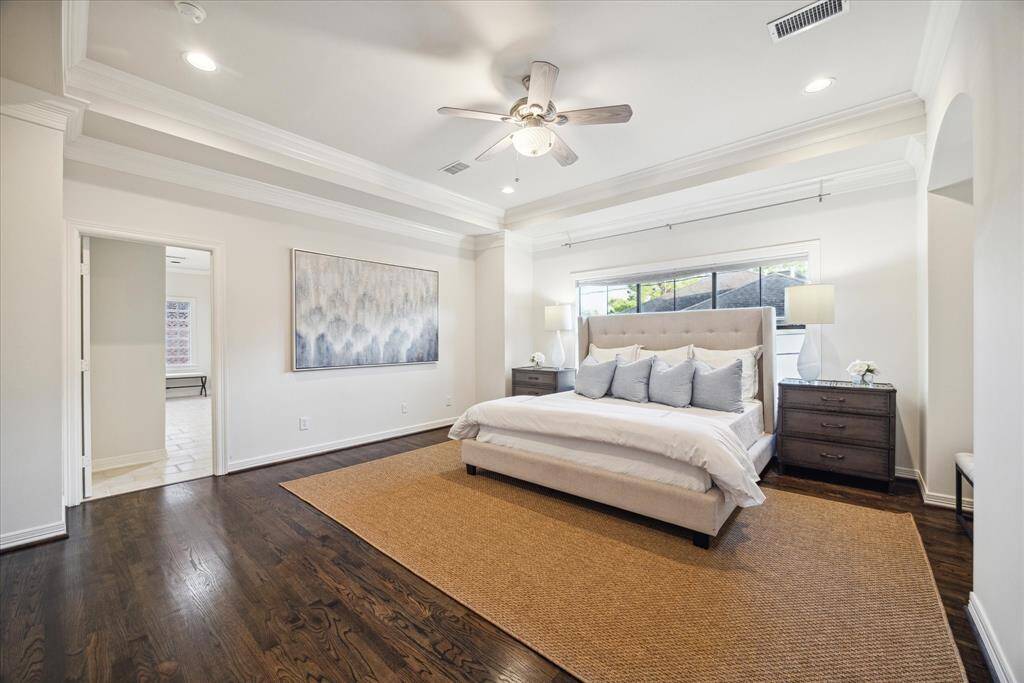
Large windows bathe the room in natural light, creating a bright and airy ambiance. The high ceiling enhances the sense of openness, while the rich wood floors add warmth and timeless beauty.
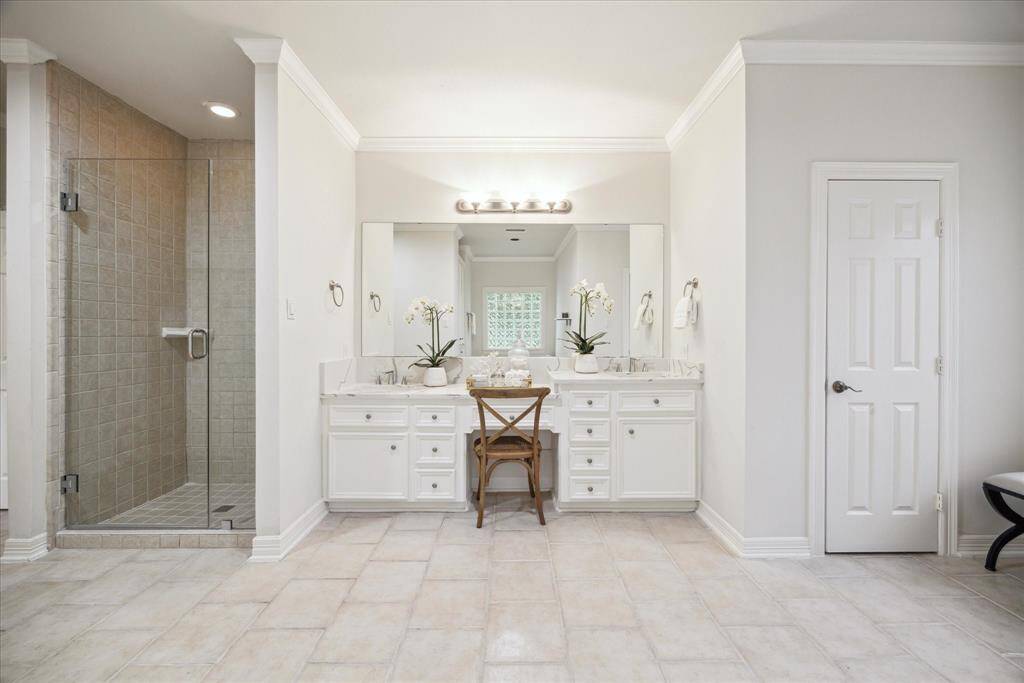
PRIMARY BATHROOM: Indulge in the ultimate retreat with the luxurious, spa-like primary bathroom! This beautifully appointed space features separate vanities, providing ample room for personal care and organization.
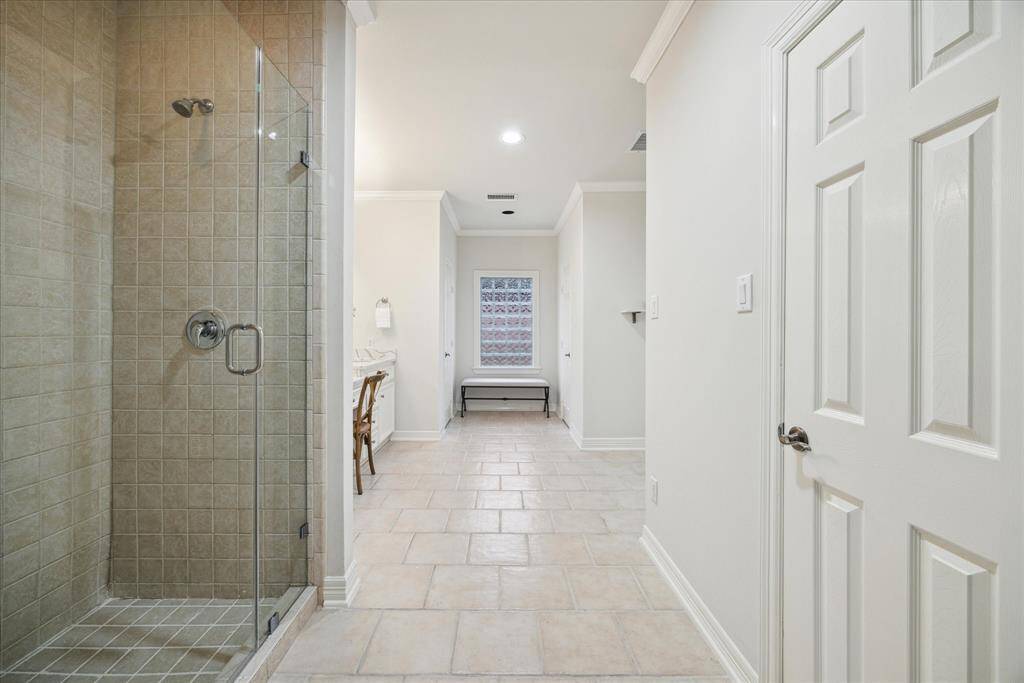
The walk-in shower, framed by sleek frameless glass, provides a modern, open feel while offering a refreshing escape. Whether you’re starting your day or winding down in the evening, this serene space is the perfect sanctuary to melt away the stresses of life and indulge in a moment of tranquility.
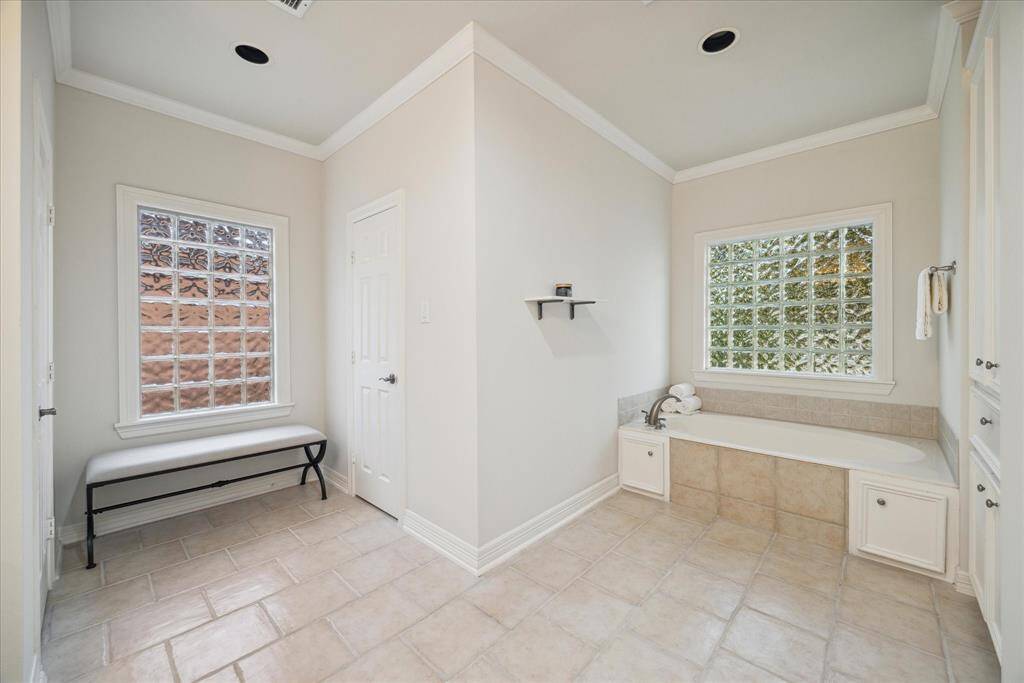
A deep soaking tub, perfectly positioned for relaxation, invites you to unwind and enjoy moments of tranquility. Every element of this space is thoughtfully curated to provide a luxurious experience, making it a true sanctuary within the home.
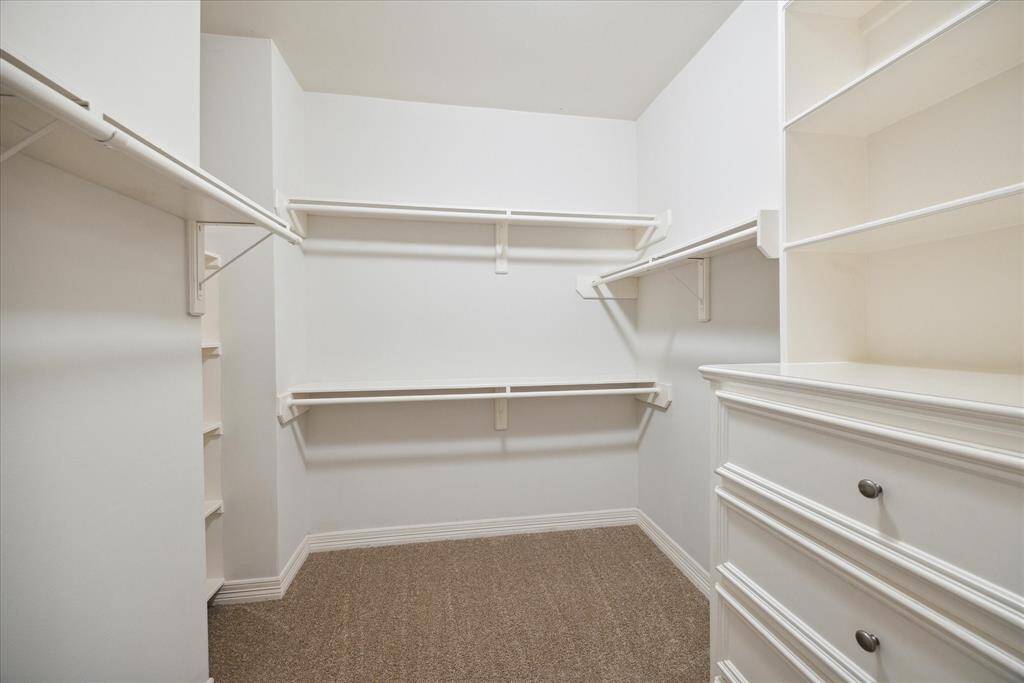
PRIMARY CLOSET #1: Each closet offers a spacious and meticulously designed storage solution, ensuring ample room for your wardrobe and accessories.
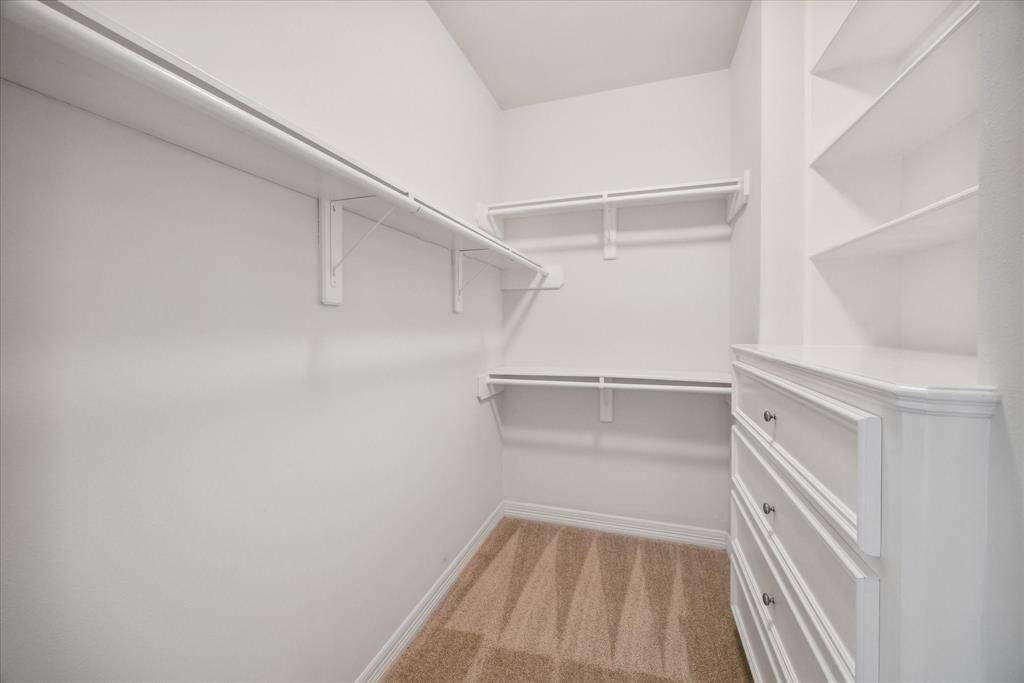
PRIMARY CLOSET #2: With generous storage and refined details, these walk-in closets are a testament to the luxurious living experience this home provides.
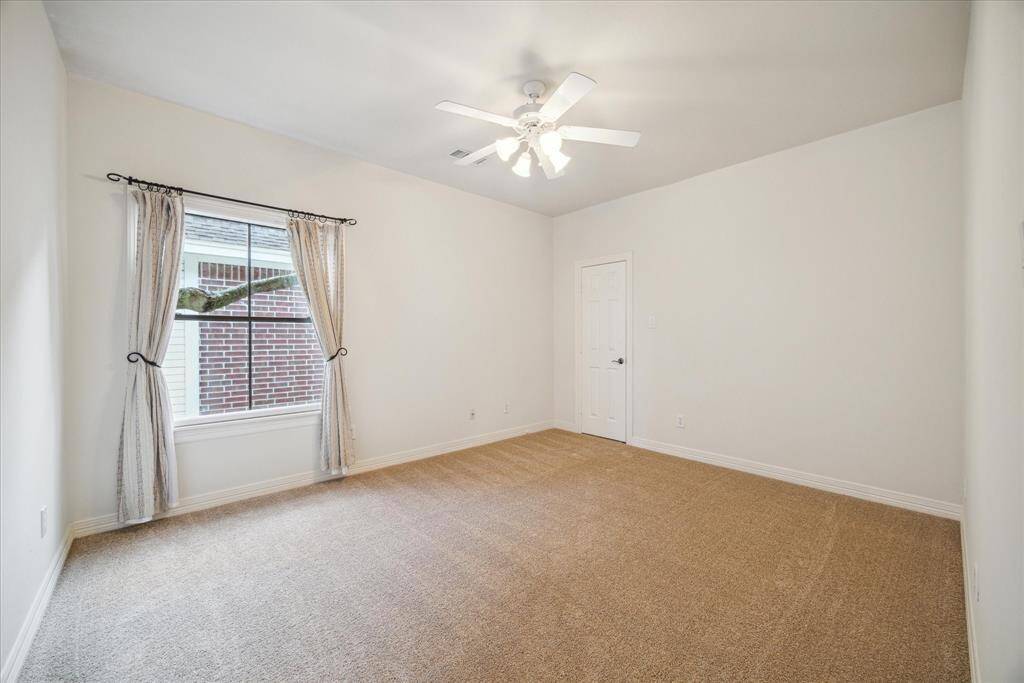
SECONDARY BEDROOM #1
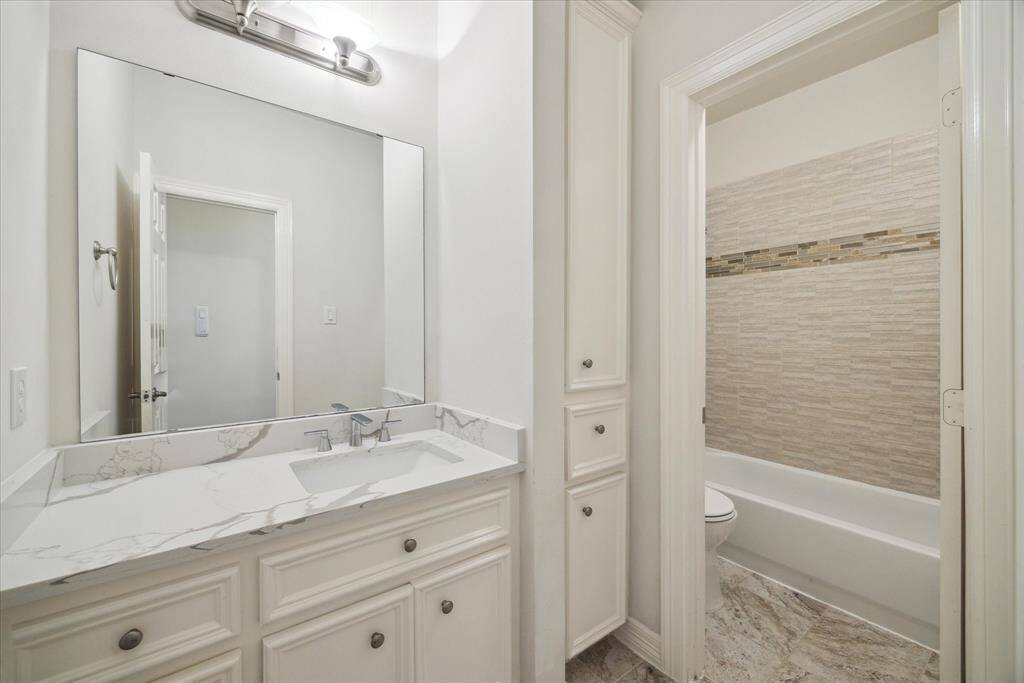
SECONDARY BATHROOM #1 EN-SUITE
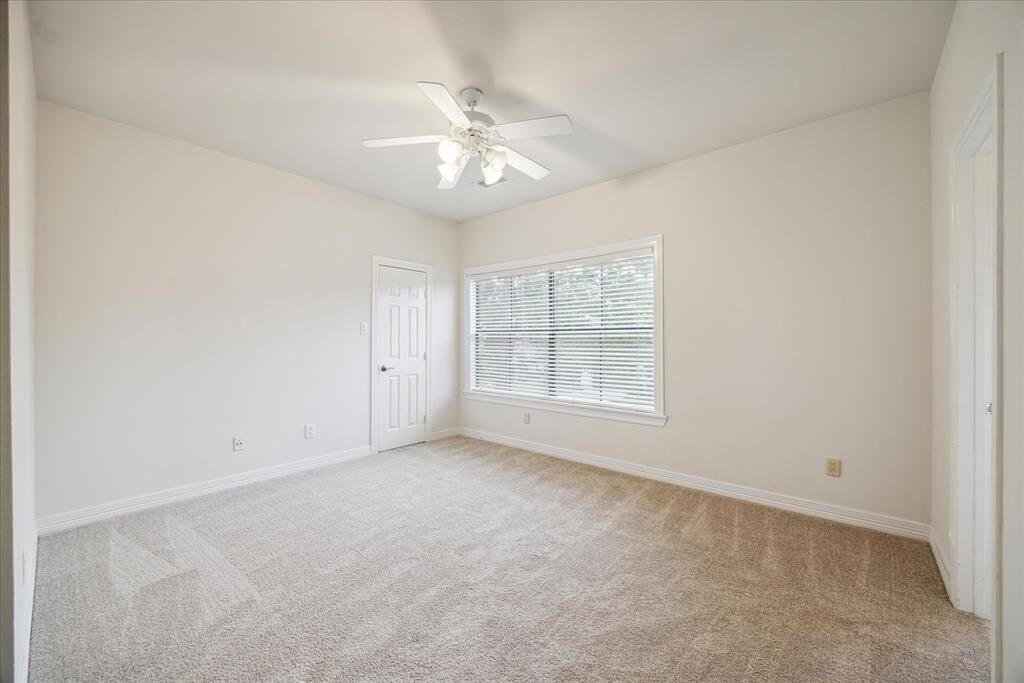
SECONDARY BEDROOM #2
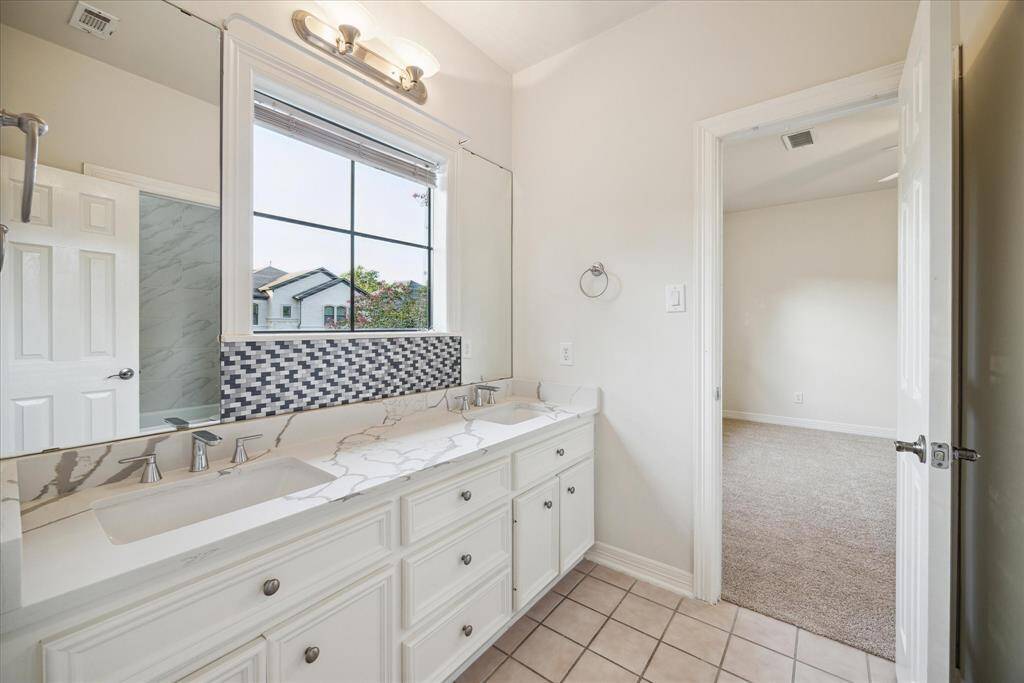
SECONDARY BATHROOM#2

SECONDARY BEDROOM#3
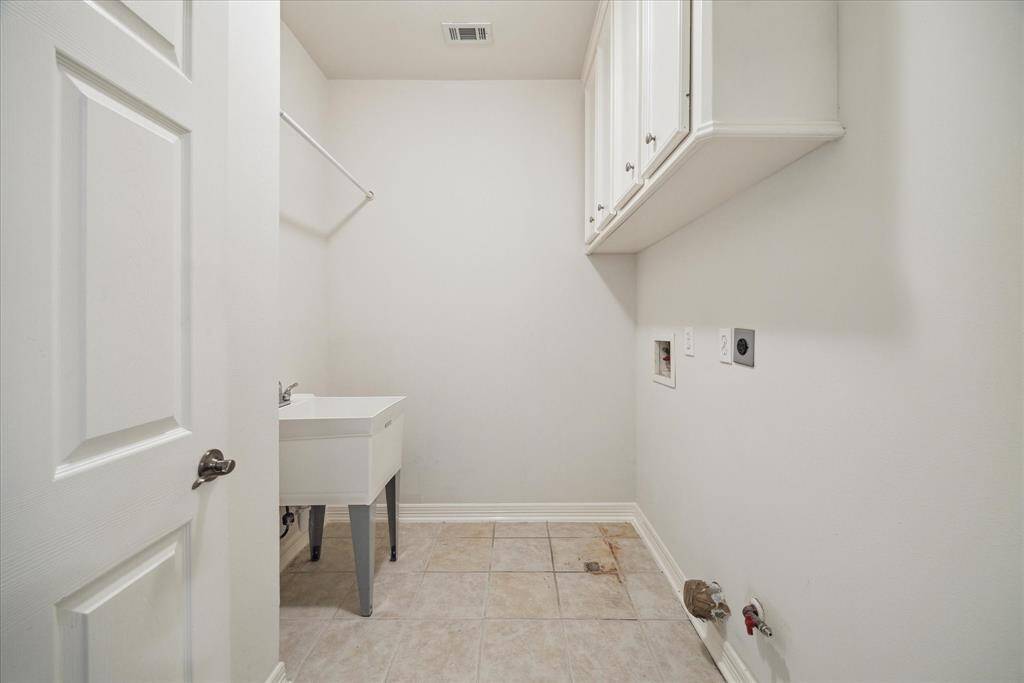
UTILITY ROOM.
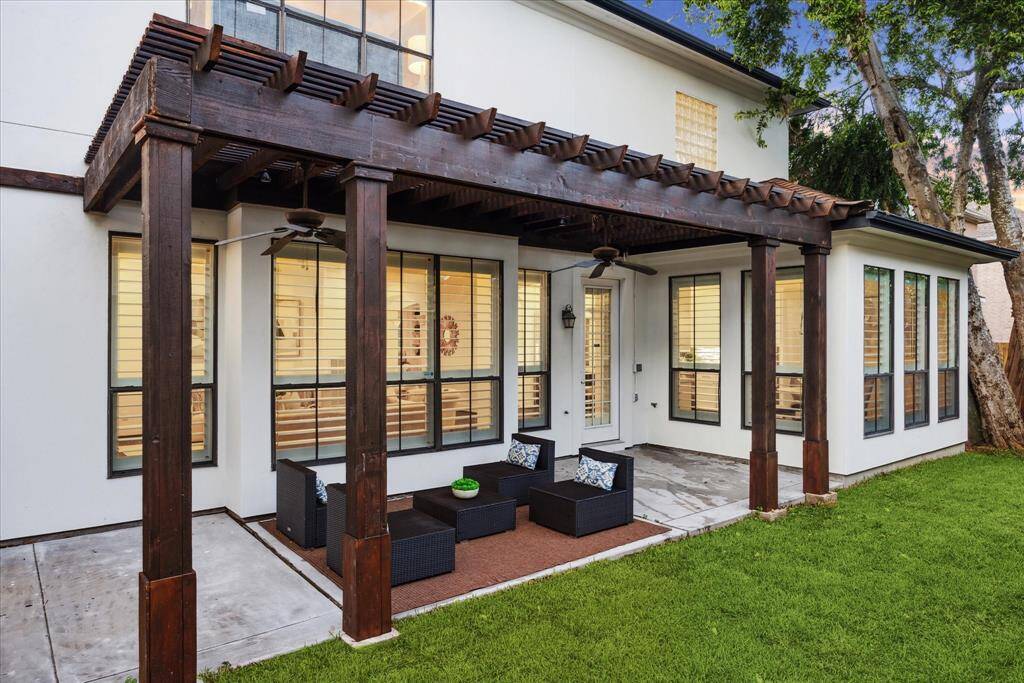
VERANDA: Beautifully designed outdoor veranda is a perfect extension of the indoors. This expansive space, shaded by a charming pergola, offers a versatile setting for both relaxation and entertainment.
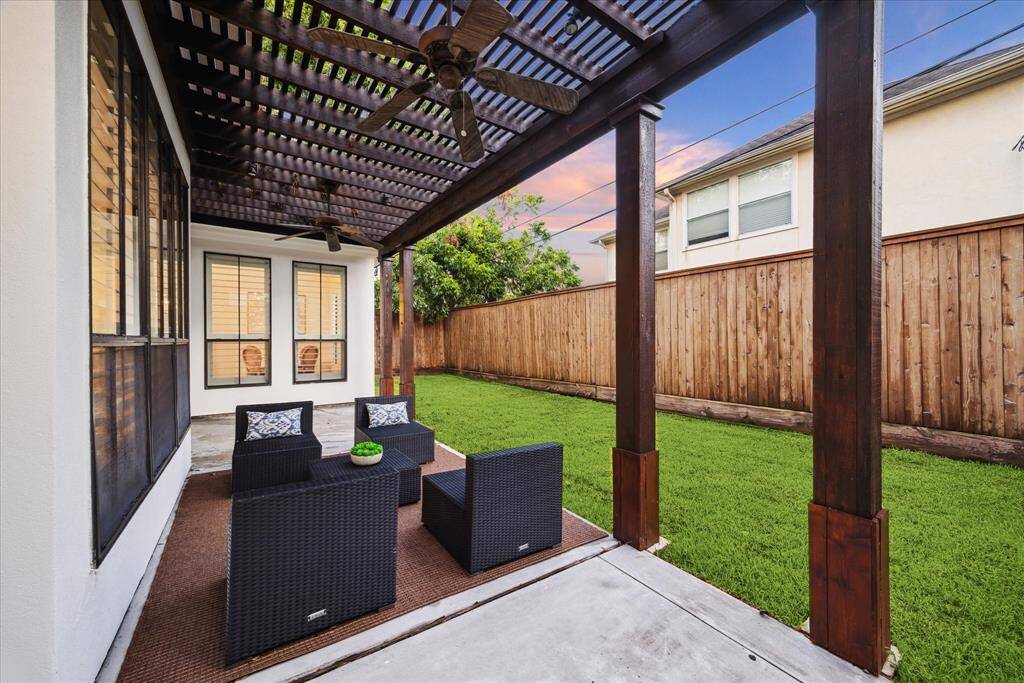
The combination of the classic pergola and the vibrant greenery provides a picturesque backdrop, making this veranda an ideal space for creating cherished memories in a setting of timeless beauty.
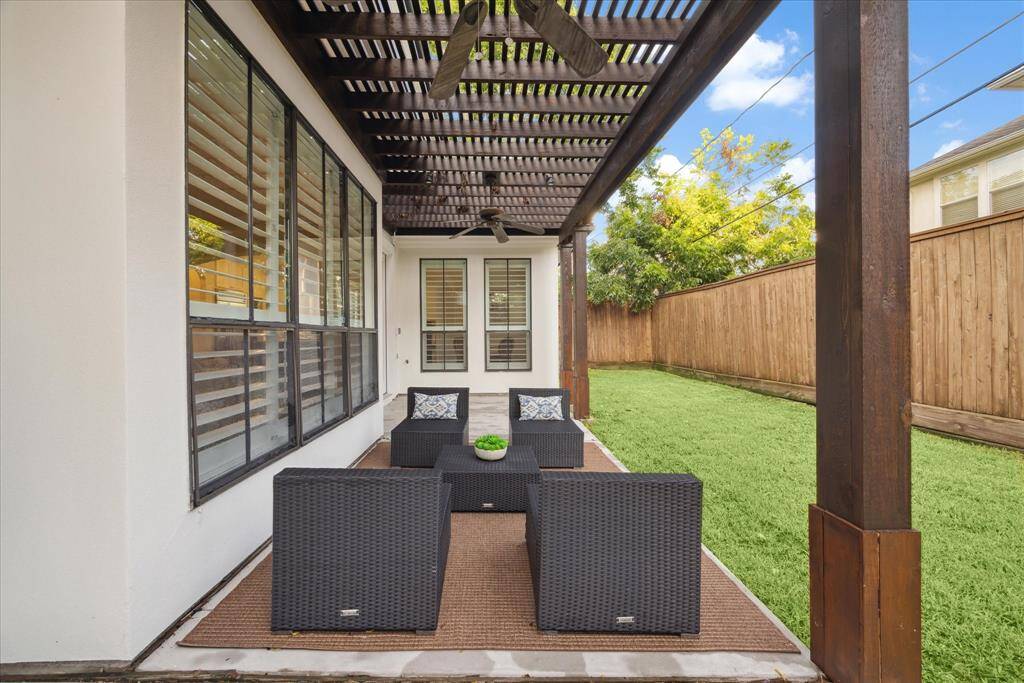
Whether you envision hosting summer gatherings or simply enjoying the tranquility of your surroundings, this generous backyard space enhances the home’s appeal and offers a serene retreat for all seasons.
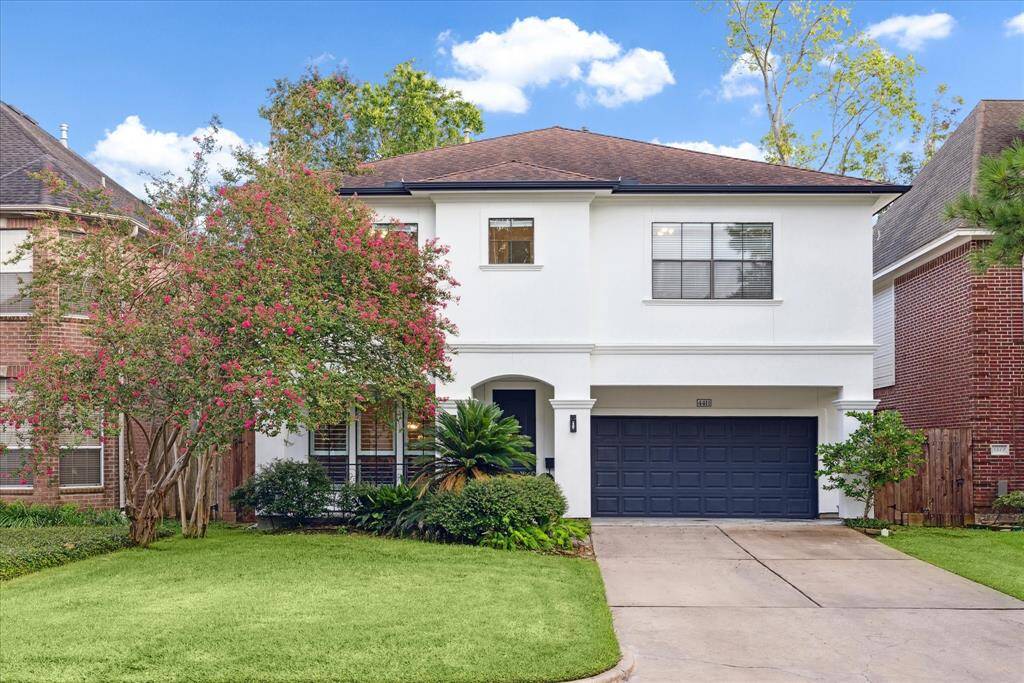
Home sweet home!