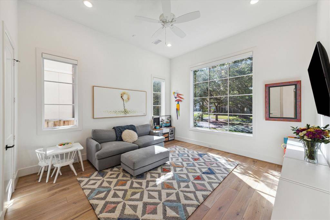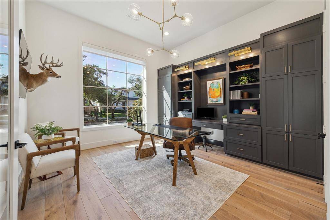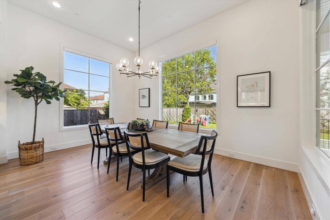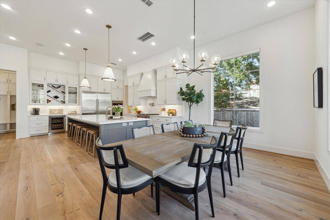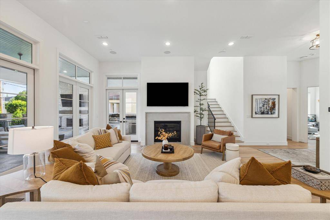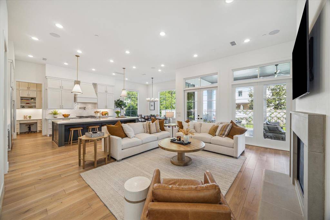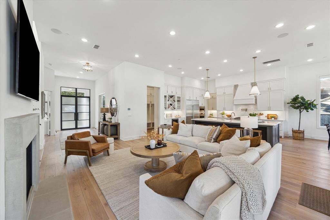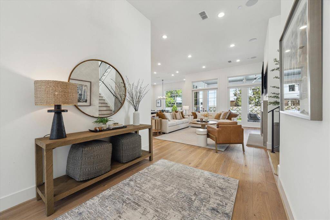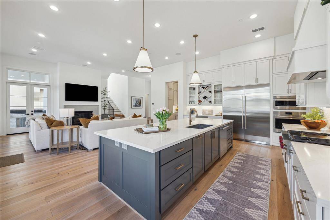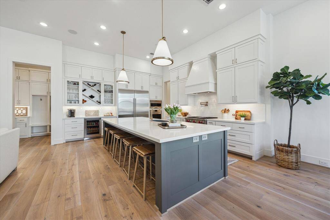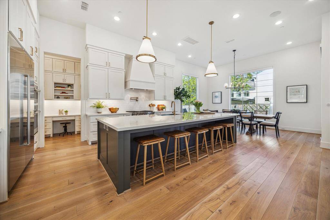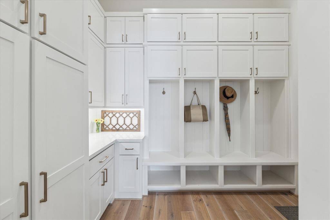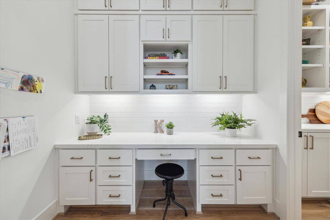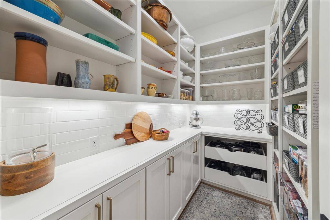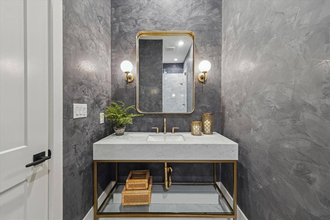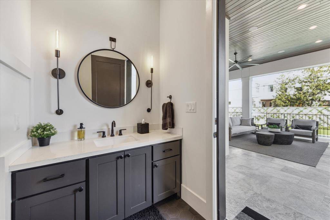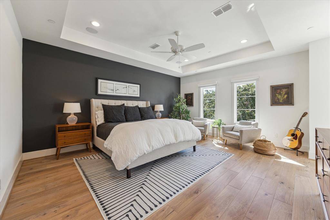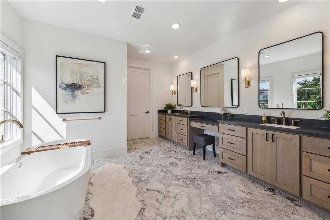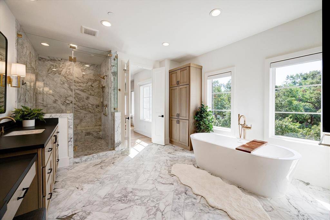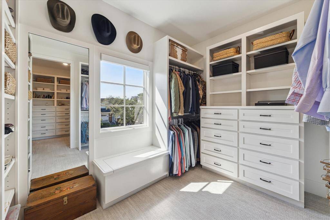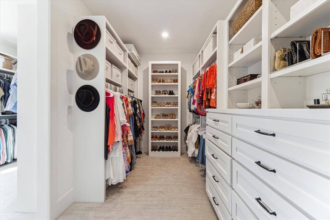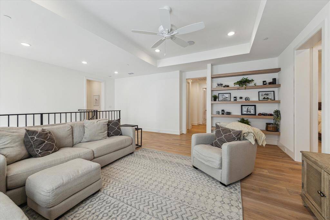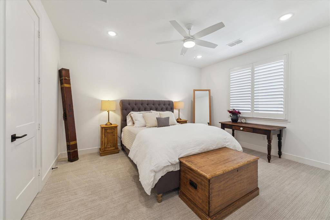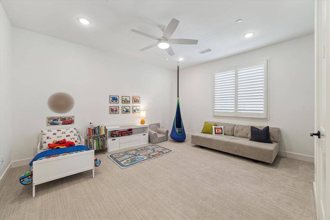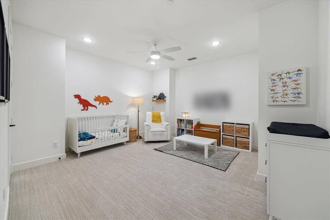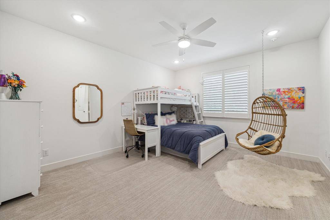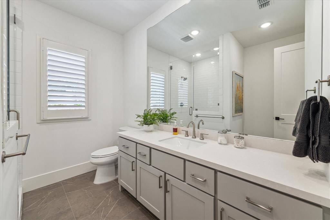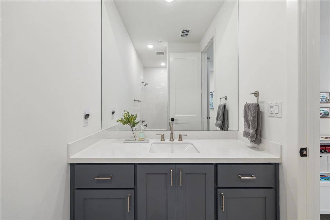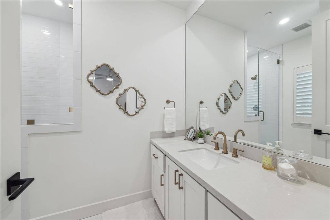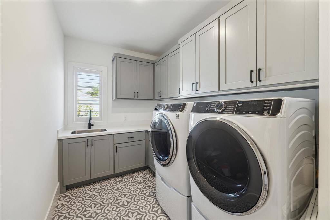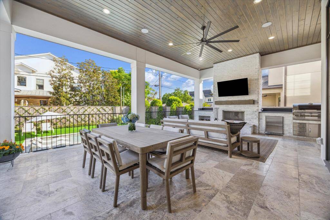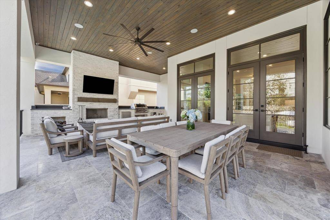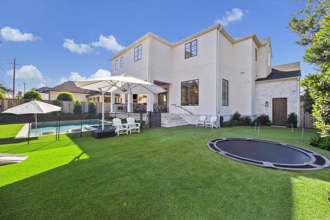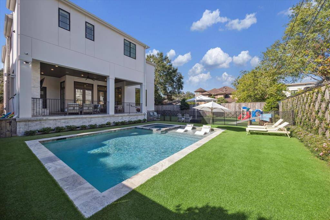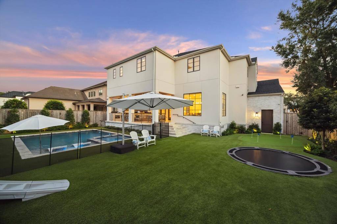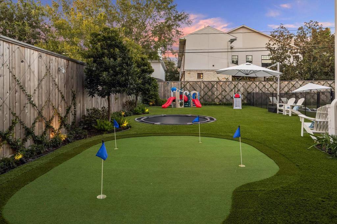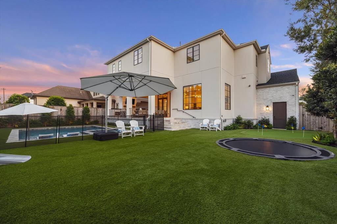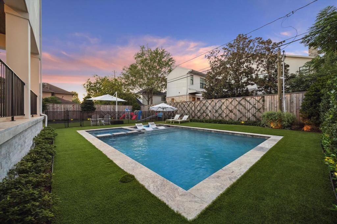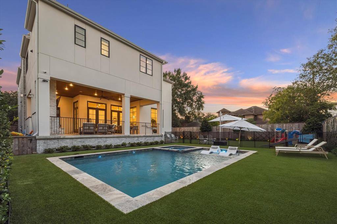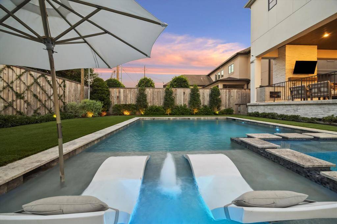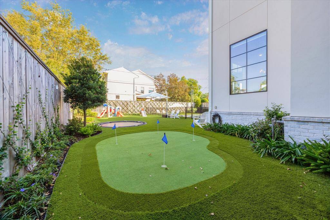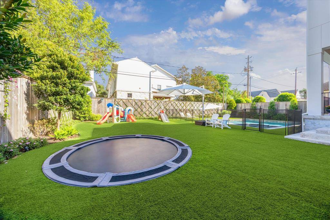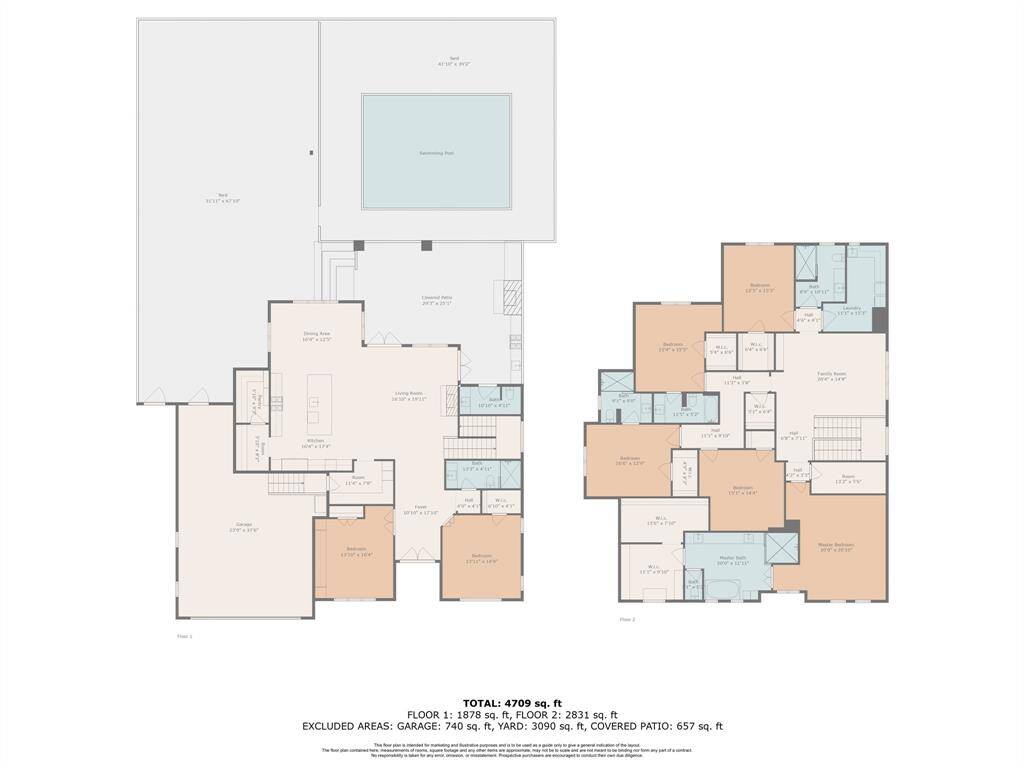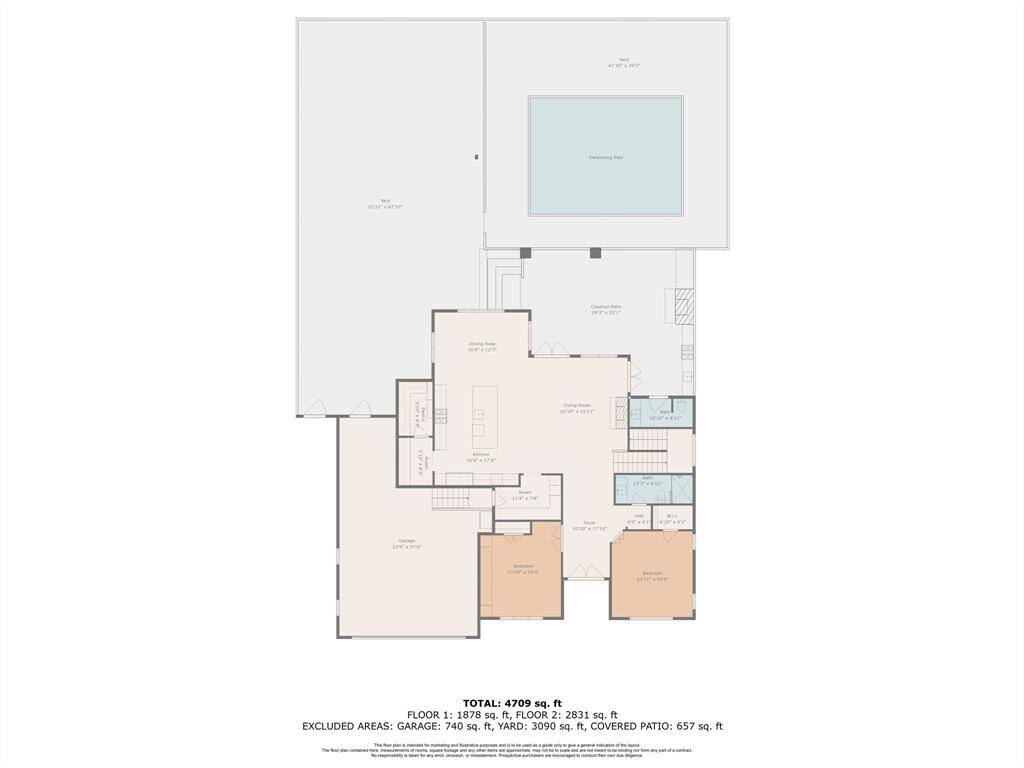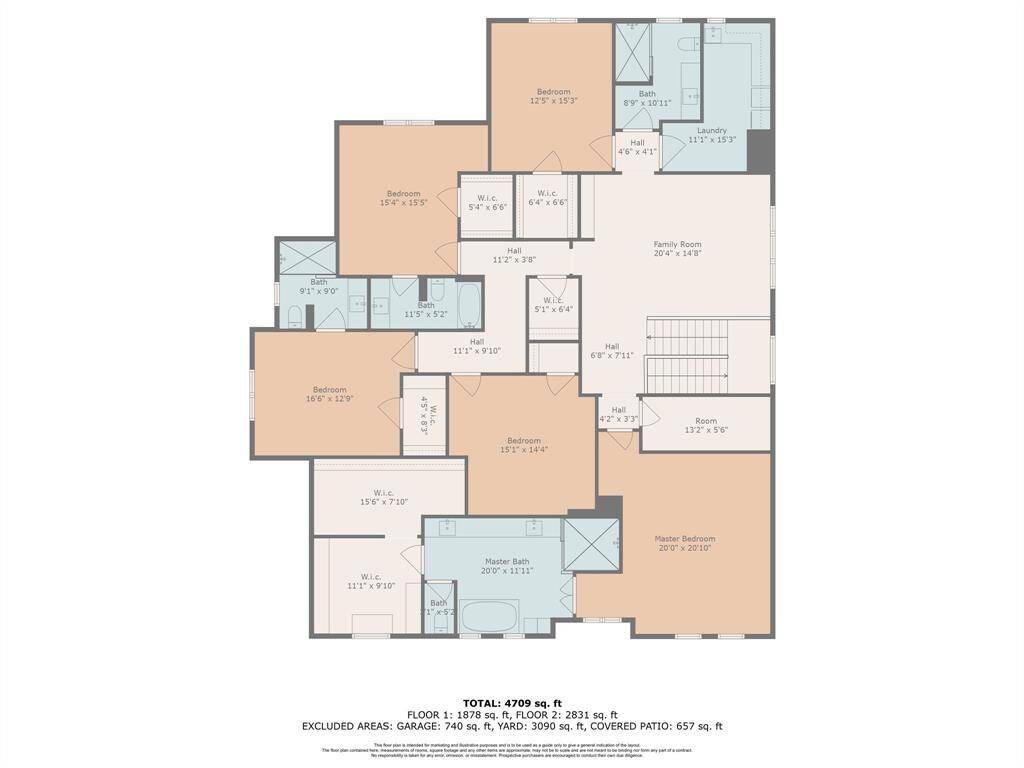4904 Holly Street, Houston, Texas 77401
$2,195,000
5 Beds
5 Full / 1 Half Baths
Single-Family


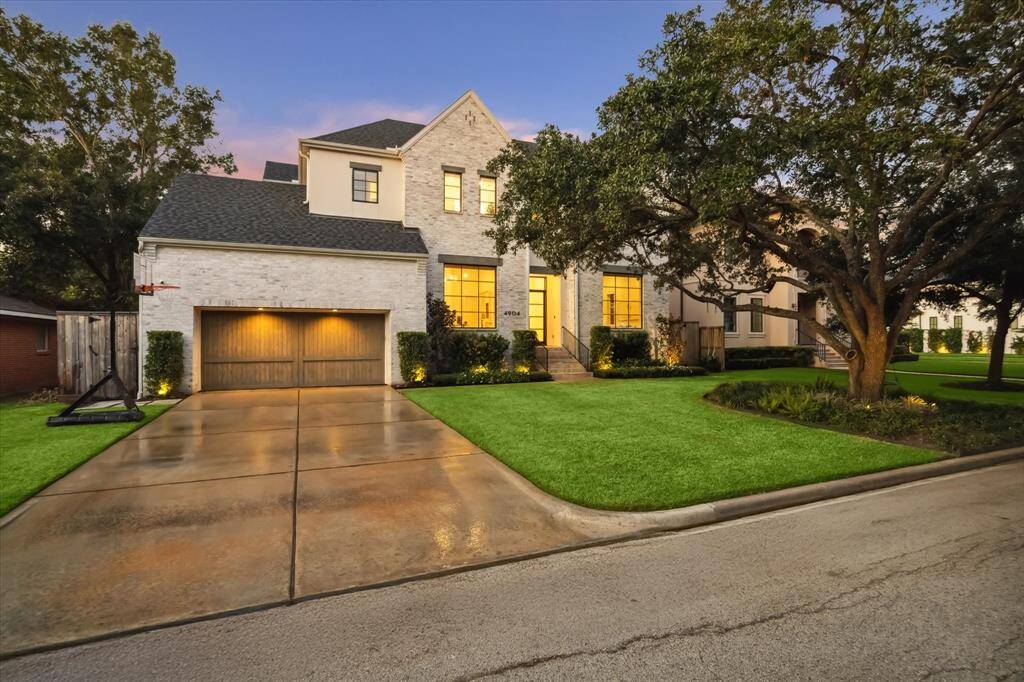
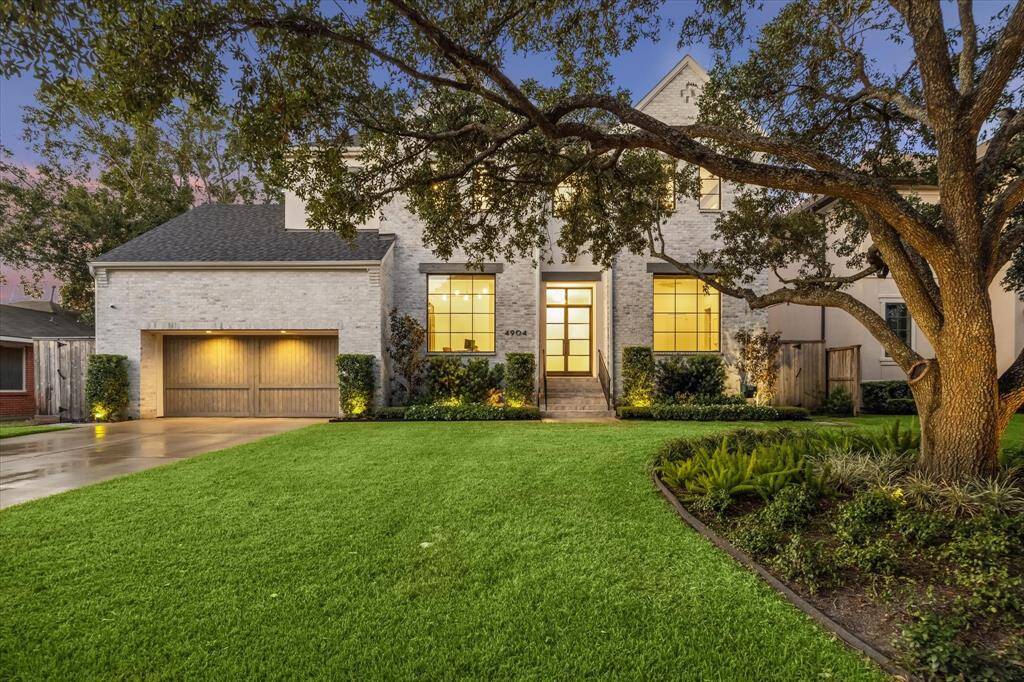
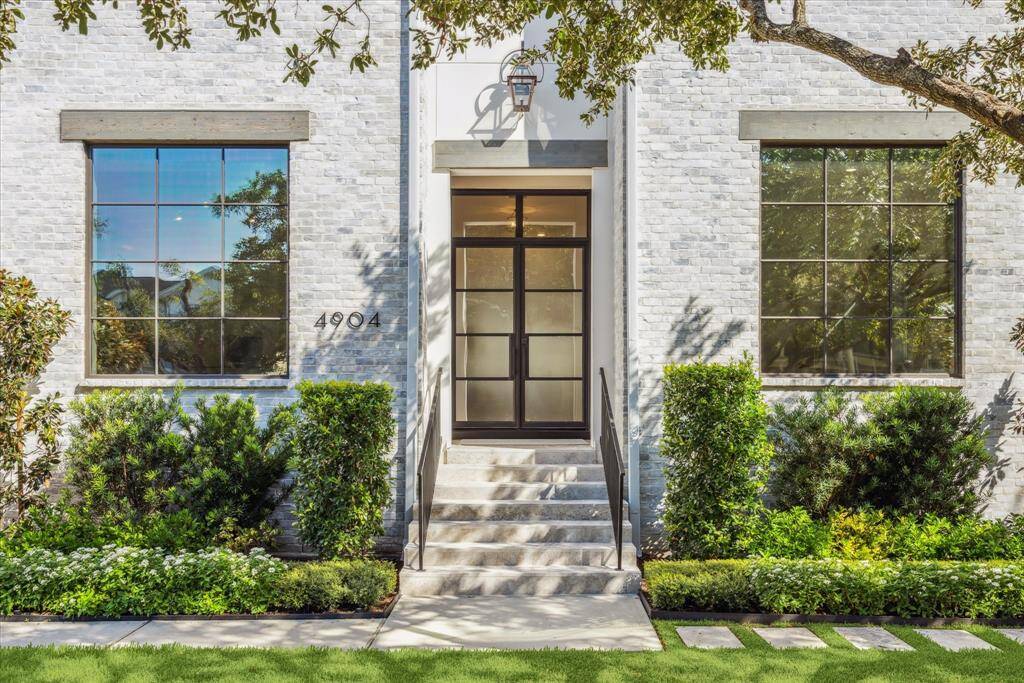
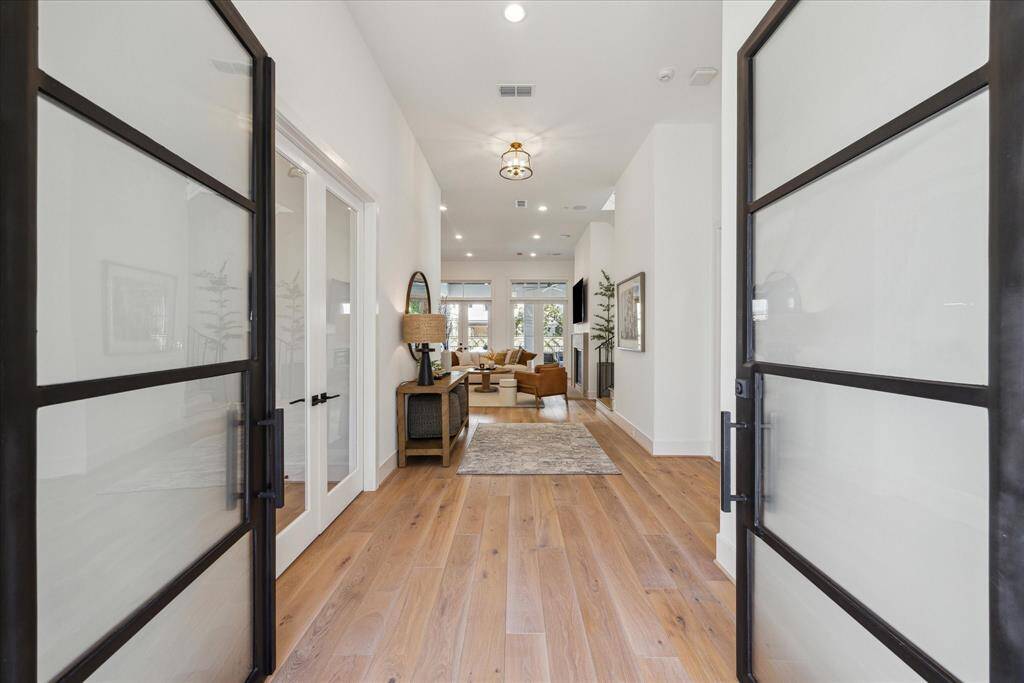
Request More Information
About 4904 Holly Street
Stunning contemporary home by Frankel Homes, built in 2021. This 5-bedroom, 5.1-bath residence offers an exceptional design. A private office and bonus room welcome you at entry. The open-concept layout features light-filled living, dining, and kitchen areas with Wolf and Sub-Zero appliances, walk-in pantry, and mudroom. Designer finishes and thoughtful storage are found throughout both levels. The spacious upstairs primary suite includes a spa-like bath and expansive closets. Four additional en-suite bedrooms surround a large game room and upstairs utility room. A custom sound system with dedicated media closet adds modern convenience. The fully turfed backyard is built for entertaining—featuring a covered outdoor kitchen, private pool bath, custom pool with safety fence, hot tub, in-ground trampoline, and putting green. This home delivers refined living and functional elegance in every detail.
Highlights
4904 Holly Street
$2,195,000
Single-Family
4,914 Home Sq Ft
Houston 77401
5 Beds
5 Full / 1 Half Baths
10,500 Lot Sq Ft
General Description
Taxes & Fees
Tax ID
077-013-014-0001
Tax Rate
2.0065%
Taxes w/o Exemption/Yr
$33,620 / 2024
Maint Fee
No
Room/Lot Size
Living
20'4x14'8
Dining
16'4x12'5
Kitchen
16'4x17'4
2nd Bed
20x20'10
4th Bed
16'6x12'9
Interior Features
Fireplace
2
Floors
Carpet, Engineered Wood, Stone, Tile
Heating
Central Electric, Central Gas
Cooling
Central Electric, Central Gas
Connections
Electric Dryer Connections
Bedrooms
1 Bedroom Down, Not Primary BR, 1 Bedroom Up, 2 Primary Bedrooms, Primary Bed - 2nd Floor
Dishwasher
Yes
Range
Yes
Disposal
Yes
Microwave
Yes
Oven
Convection Oven, Single Oven
Energy Feature
Attic Vents, Ceiling Fans, Digital Program Thermostat, Energy Star Appliances, High-Efficiency HVAC, Insulated/Low-E windows, Insulation - Spray-Foam
Interior
Alarm System - Owned, Fire/Smoke Alarm, Formal Entry/Foyer, High Ceiling, Prewired for Alarm System, Refrigerator Included, Spa/Hot Tub, Window Coverings, Wine/Beverage Fridge, Wired for Sound
Loft
Maybe
Exterior Features
Foundation
Pier & Beam
Roof
Composition
Exterior Type
Brick, Stucco
Water Sewer
Public Sewer, Public Water
Exterior
Artificial Turf, Back Green Space, Back Yard, Back Yard Fenced, Covered Patio/Deck, Outdoor Fireplace, Outdoor Kitchen, Patio/Deck, Side Yard, Spa/Hot Tub, Sprinkler System
Private Pool
Yes
Area Pool
Maybe
Lot Description
Subdivision Lot
New Construction
No
Front Door
South
Listing Firm
Schools (HOUSTO - 27 - Houston)
| Name | Grade | Great School Ranking |
|---|---|---|
| Condit Elem | Elementary | 8 of 10 |
| Pershing Middle | Middle | 5 of 10 |
| Bellaire High | High | 6 of 10 |
School information is generated by the most current available data we have. However, as school boundary maps can change, and schools can get too crowded (whereby students zoned to a school may not be able to attend in a given year if they are not registered in time), you need to independently verify and confirm enrollment and all related information directly with the school.

