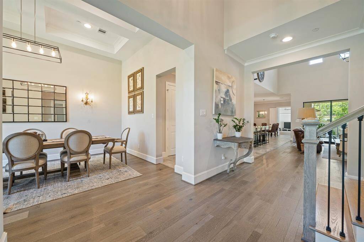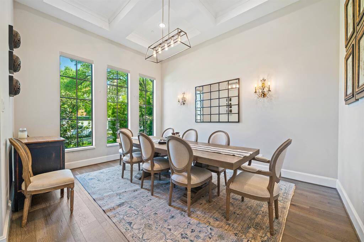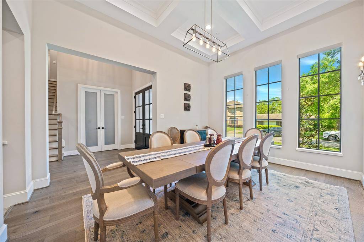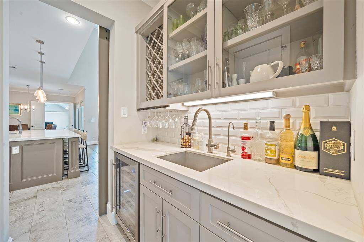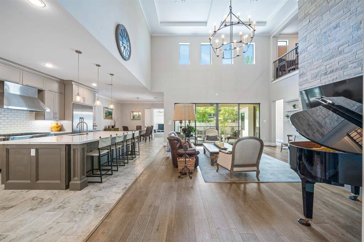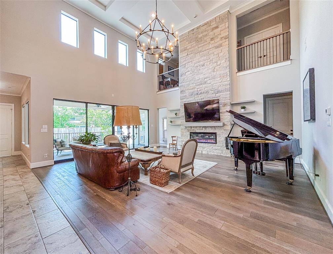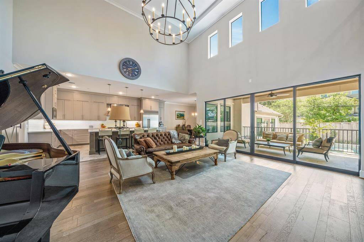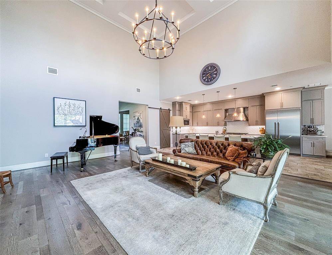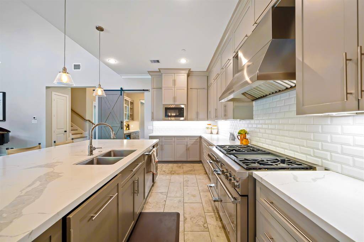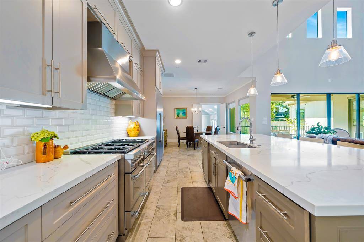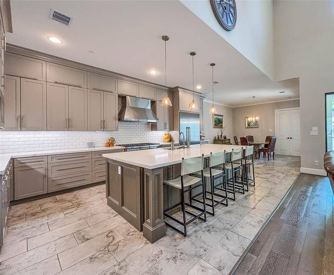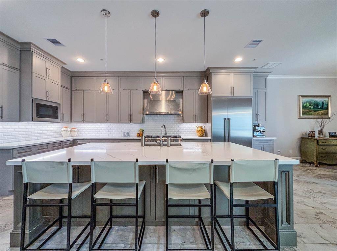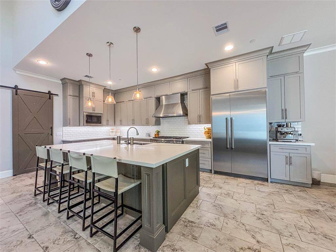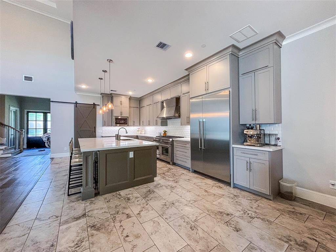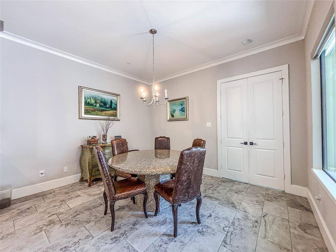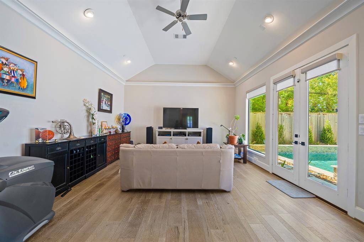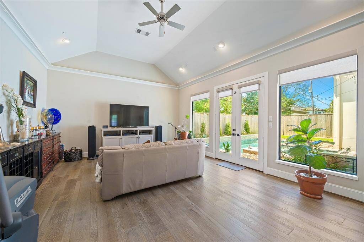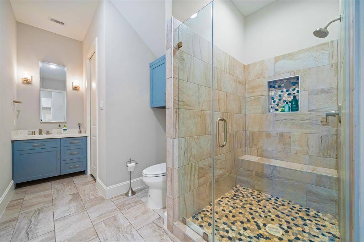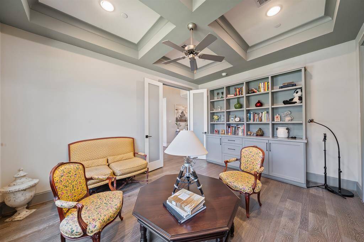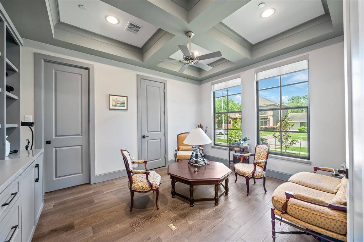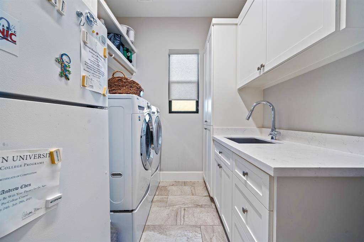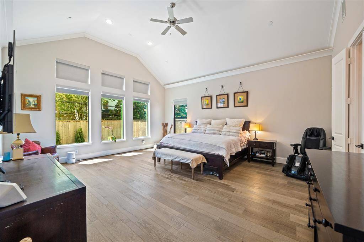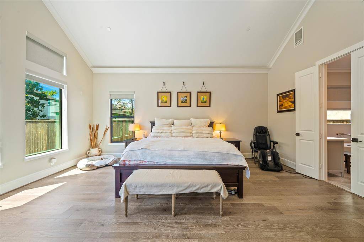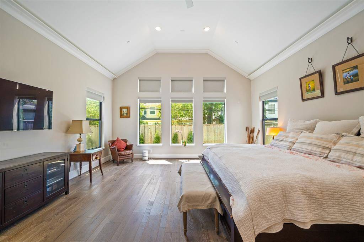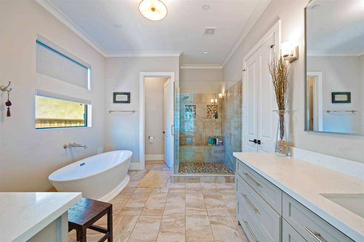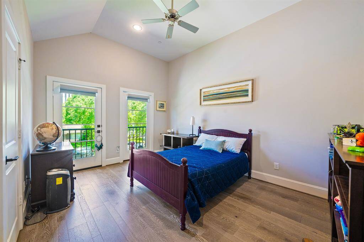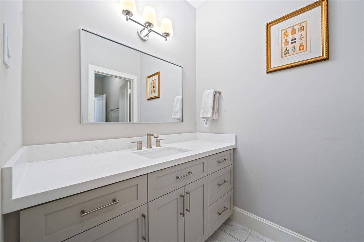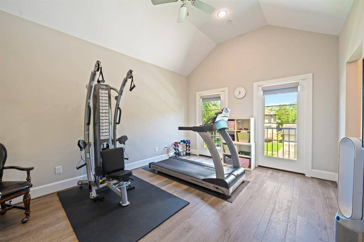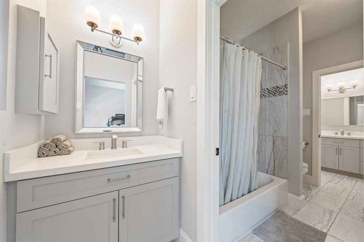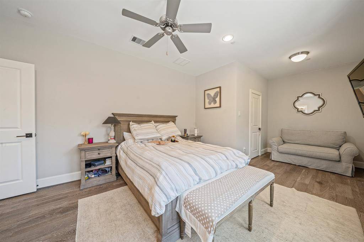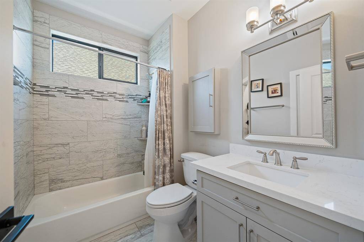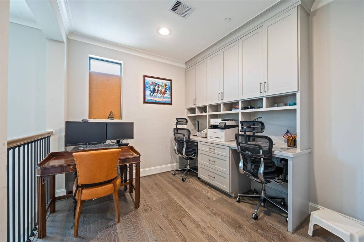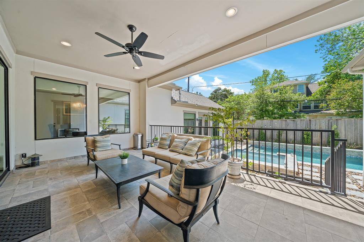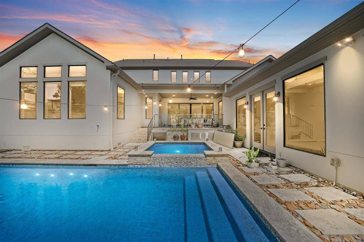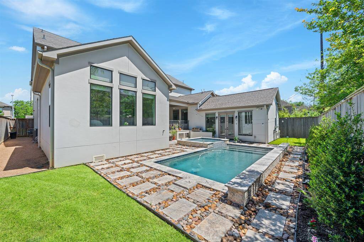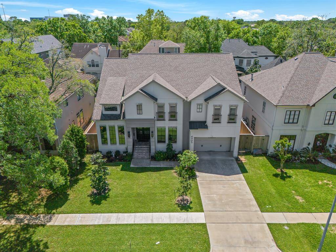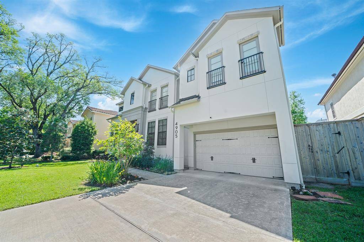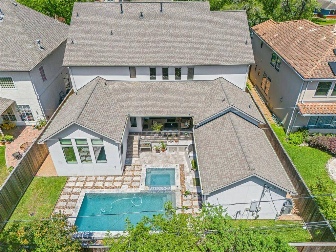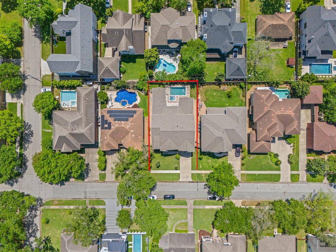4905 Tamarisk Street, Houston, Texas 77401
$1,750,000
5 Beds
4 Full / 1 Half Baths
Single-Family
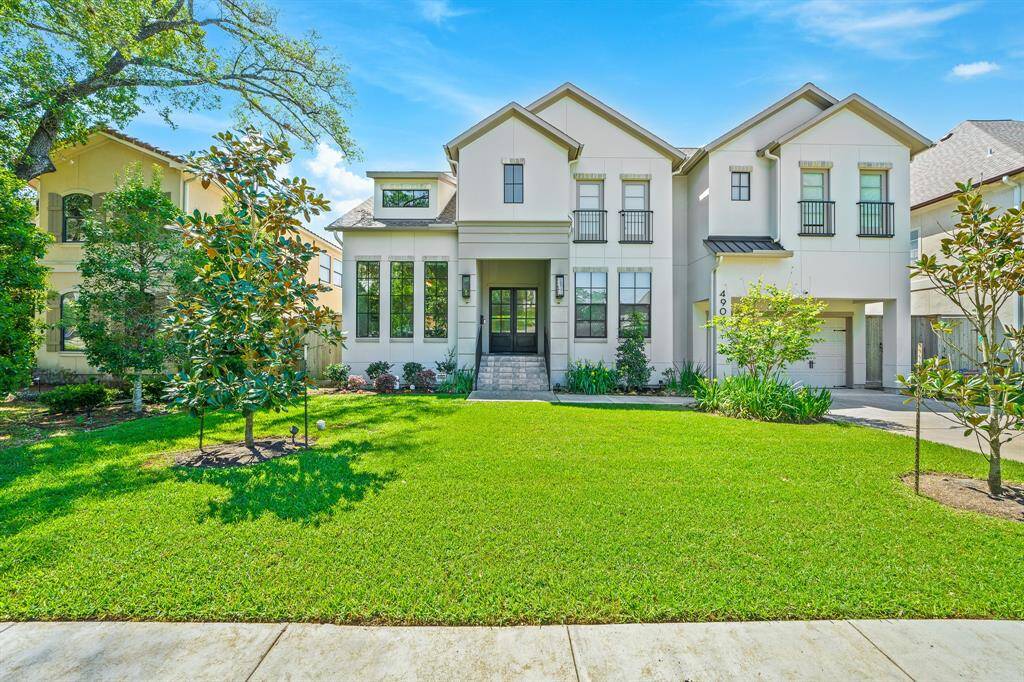

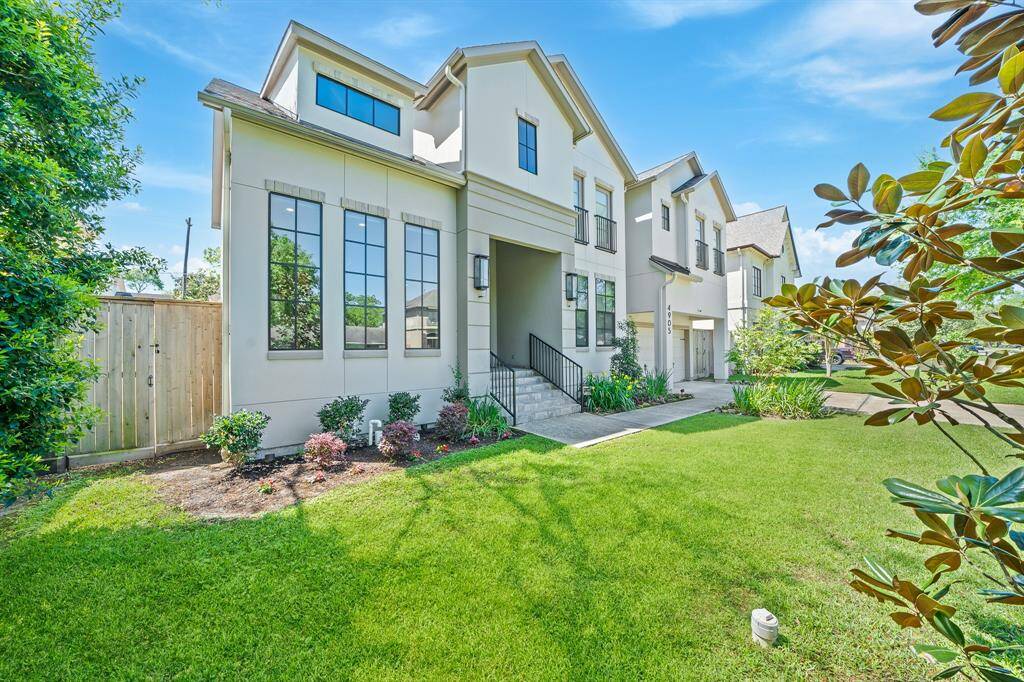
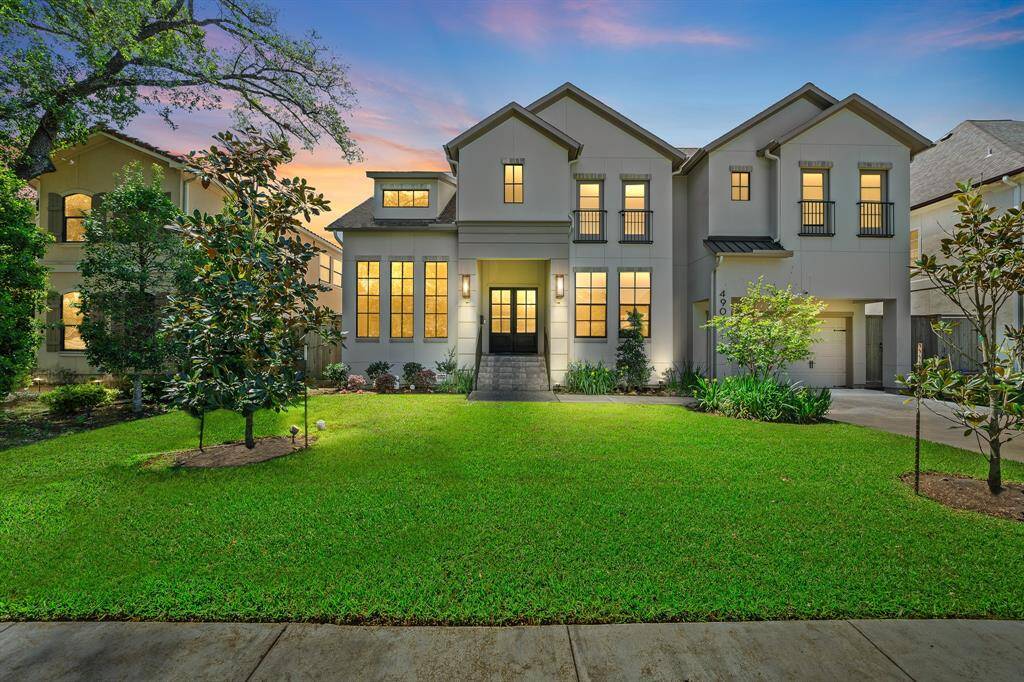
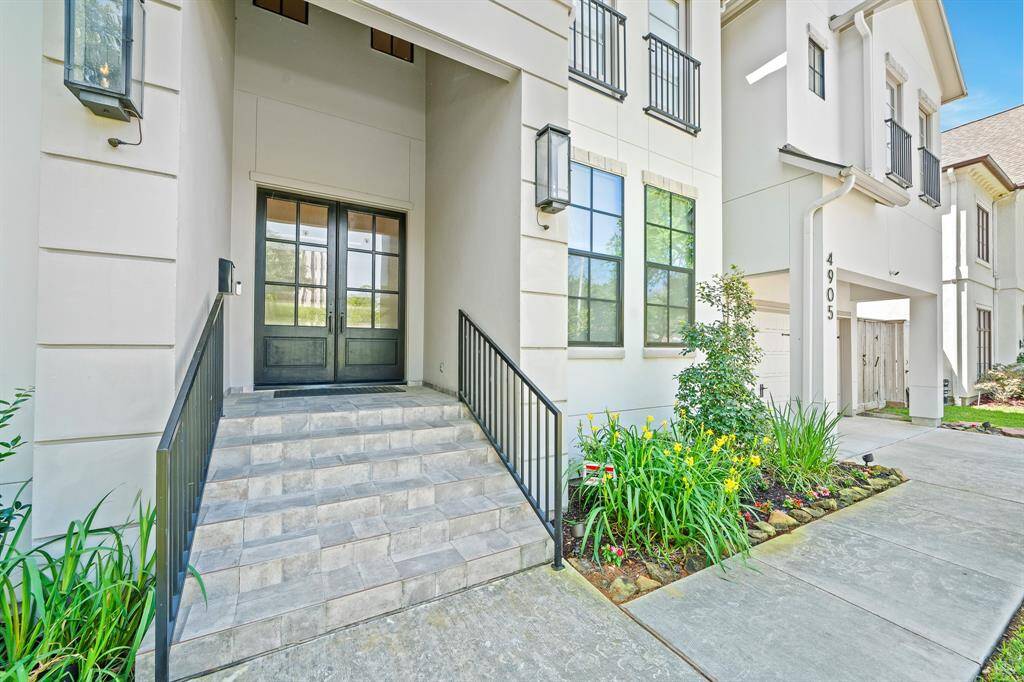
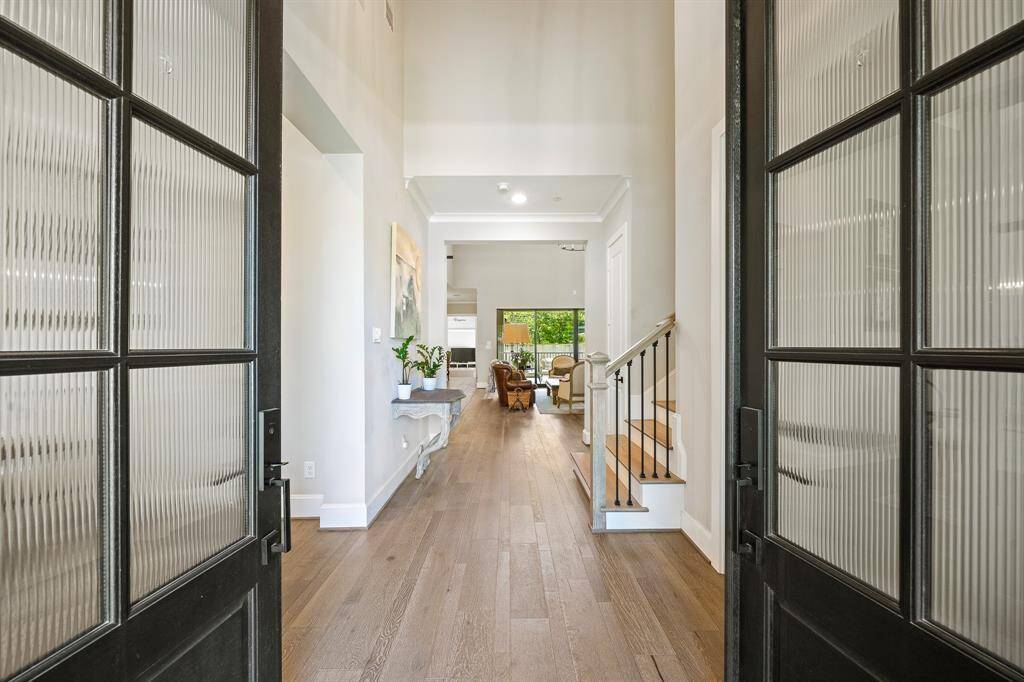
Request More Information
About 4905 Tamarisk Street
GREAT HOUSE in every sense. Fantastic finishes and gorgeous floor plan. This home has a fabulous layout, Built by Gregory Homes, and complete with a two-story entry and two-story family room. The 1st floor has 10' ceiling enhancing the open and airy feeling, a dining/formal living room, a study, a large family room that opens to the breakfast room and kitchen, and a 1st floor primary suite. Plus a 2nd downstairs bedroom (capable to be a home office). The 2nd floor has 3 bedrooms, a study (can be a flex room). Bonus 29' x 11' storage (capable to convert to additions). The backyard offers a covered patio with a summer kitchen space, a resort-style pool and spa, plus green space for pets or play. Massive outside Loggia decking 23’ X 12’ provides excellent intertwine space for entertainment. A perfect blend of luxury and convenience in a prime location, this property is close to the Texas Medical Center, Rice University, the Galleria, and downtown Houston. Zoned to Bellaire HS.
Highlights
4905 Tamarisk Street
$1,750,000
Single-Family
4,391 Home Sq Ft
Houston 77401
5 Beds
4 Full / 1 Half Baths
8,960 Lot Sq Ft
General Description
Taxes & Fees
Tax ID
077-021-002-0007
Tax Rate
2.0065%
Taxes w/o Exemption/Yr
$30,245 / 2024
Maint Fee
No
Room/Lot Size
Dining
17 x 14
Kitchen
22 x 13
Breakfast
14 x 12
1st Bed
18 x 17
3rd Bed
17 x 12
4th Bed
15 x 12
5th Bed
15 x 12
Interior Features
Fireplace
1
Floors
Tile, Wood
Heating
Central Gas
Cooling
Central Electric
Bedrooms
1 Bedroom Up, 2 Bedrooms Down, Primary Bed - 1st Floor
Dishwasher
Yes
Range
Yes
Disposal
Yes
Microwave
Yes
Oven
Convection Oven
Energy Feature
Attic Fan, Attic Vents, Ceiling Fans, Digital Program Thermostat, Energy Star Appliances, Energy Star/CFL/LED Lights, Energy Star/Reflective Roof
Interior
Alarm System - Owned, Fire/Smoke Alarm, High Ceiling, Prewired for Alarm System, Spa/Hot Tub
Loft
Maybe
Exterior Features
Foundation
Block & Beam, Slab on Builders Pier
Roof
Composition
Exterior Type
Brick, Stucco, Vinyl, Wood
Water Sewer
Public Sewer, Public Water
Exterior
Back Yard, Covered Patio/Deck, Fully Fenced, Outdoor Kitchen, Patio/Deck, Sprinkler System
Private Pool
Yes
Area Pool
Yes
Lot Description
Subdivision Lot
New Construction
No
Front Door
North
Listing Firm
Schools (HOUSTO - 27 - Houston)
| Name | Grade | Great School Ranking |
|---|---|---|
| Condit Elem | Elementary | 8 of 10 |
| Pershing Middle | Middle | 5 of 10 |
| Bellaire High | High | 6 of 10 |
School information is generated by the most current available data we have. However, as school boundary maps can change, and schools can get too crowded (whereby students zoned to a school may not be able to attend in a given year if they are not registered in time), you need to independently verify and confirm enrollment and all related information directly with the school.

