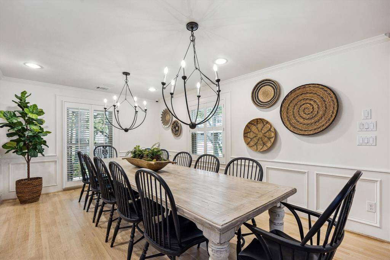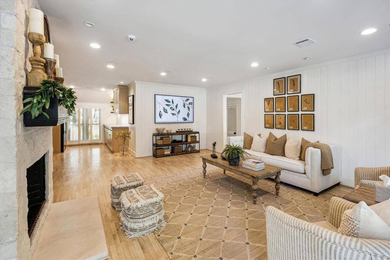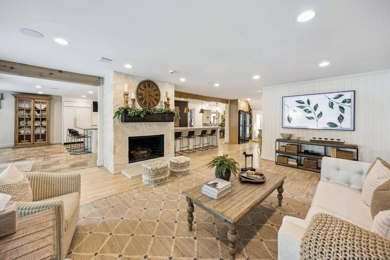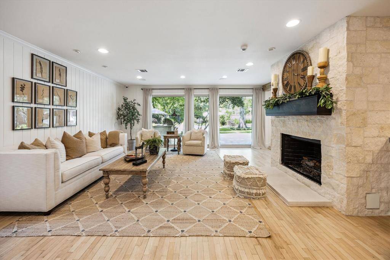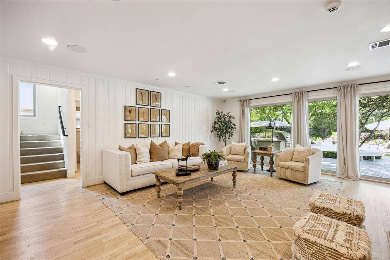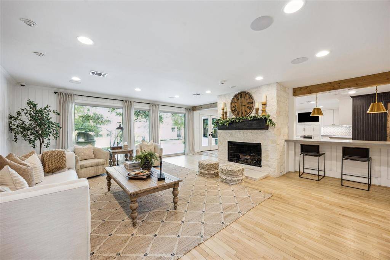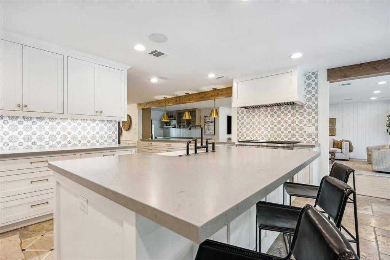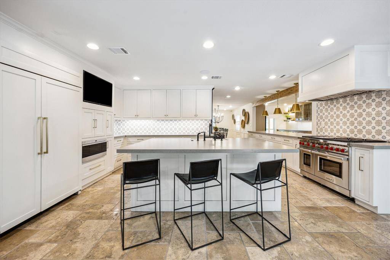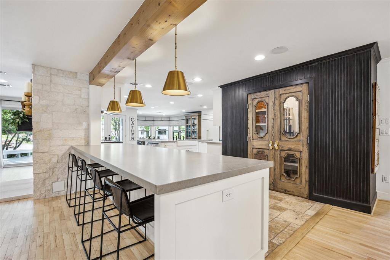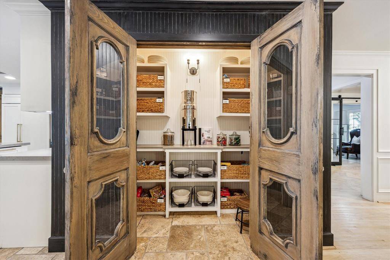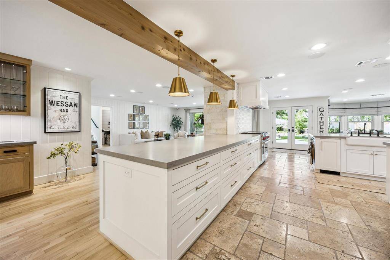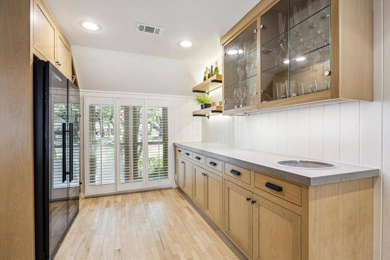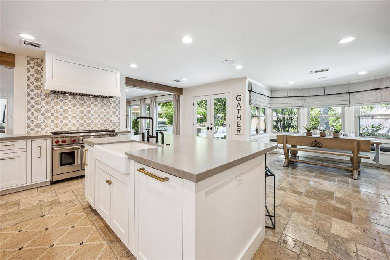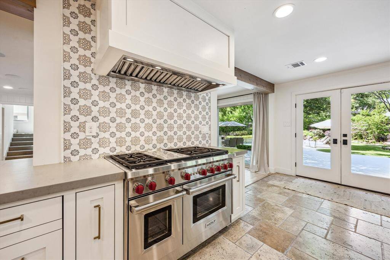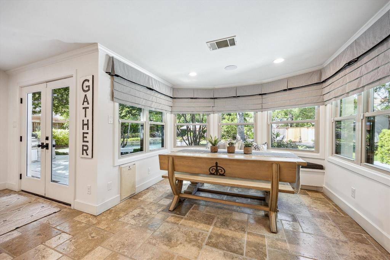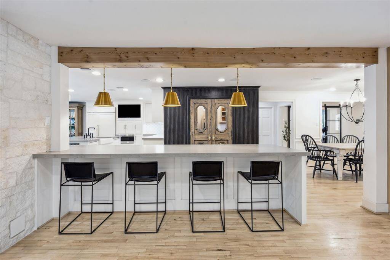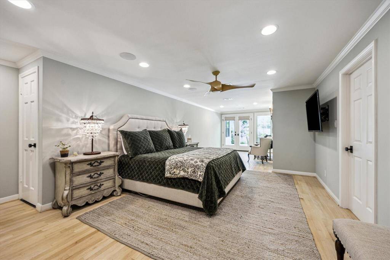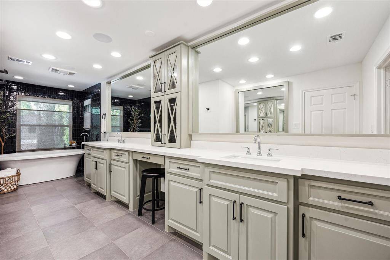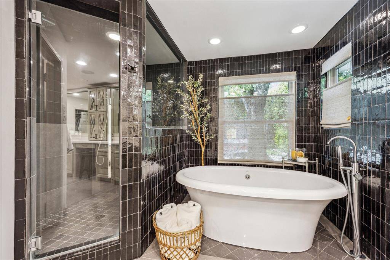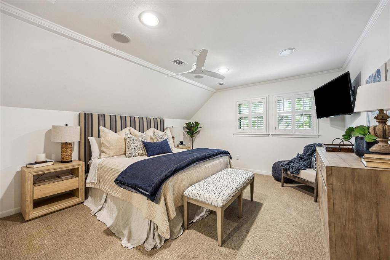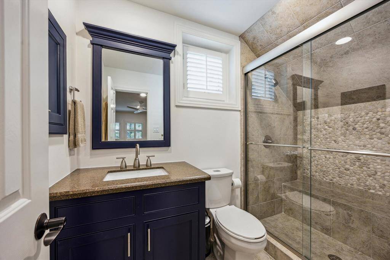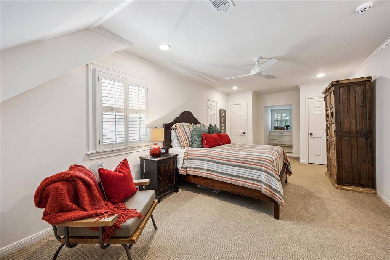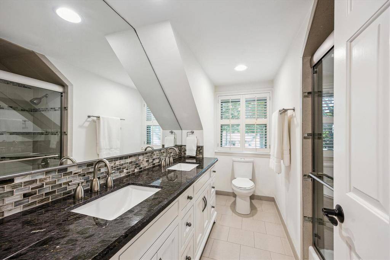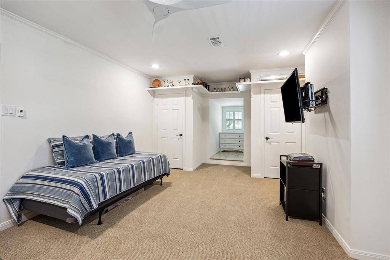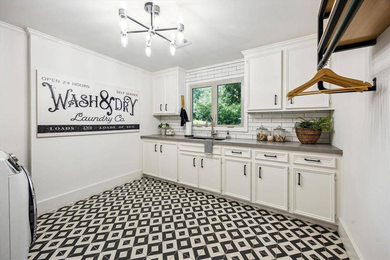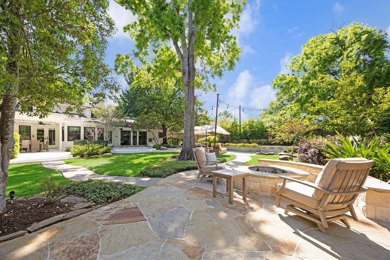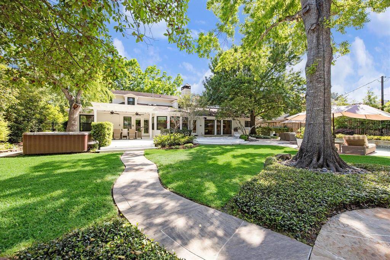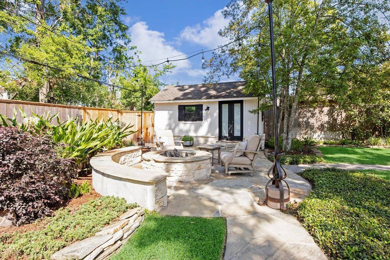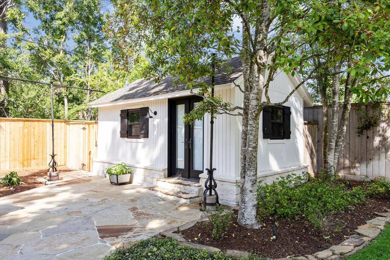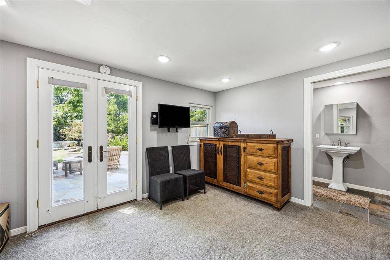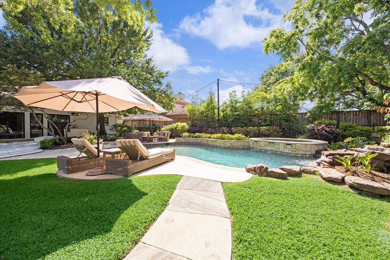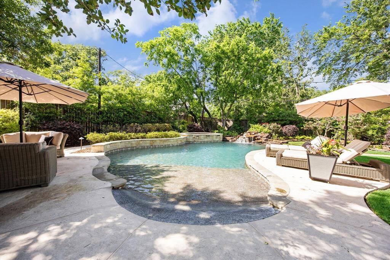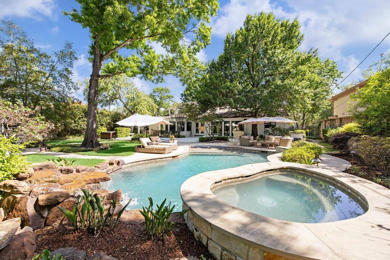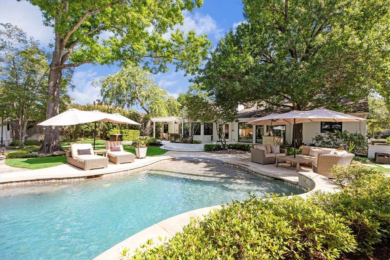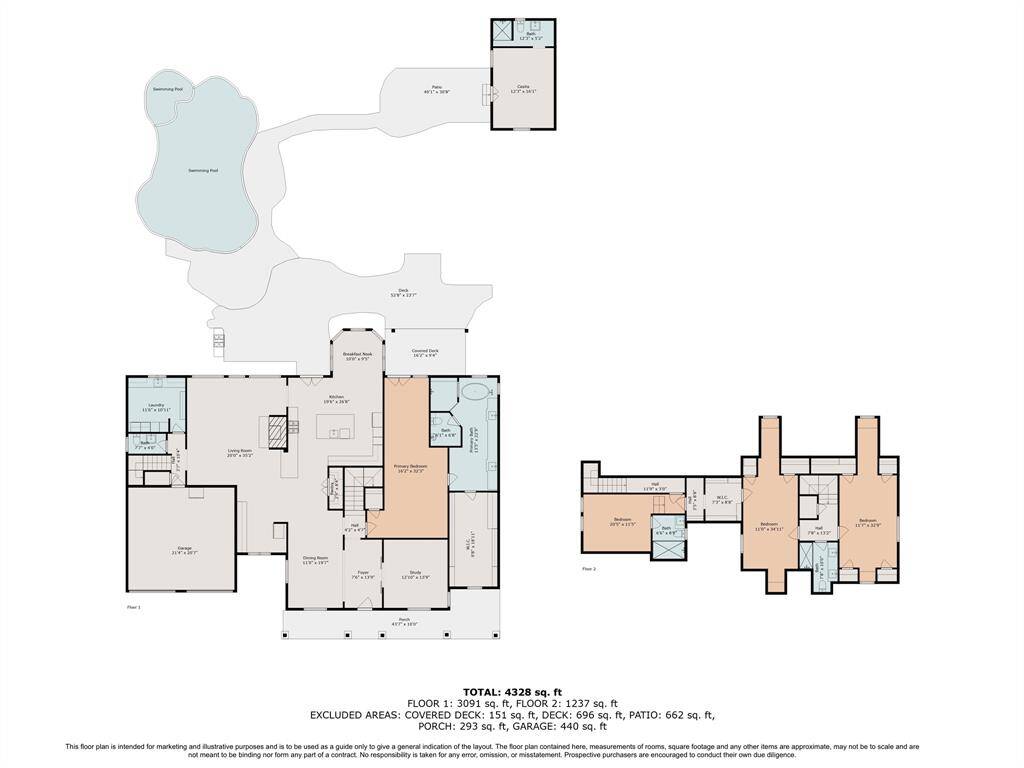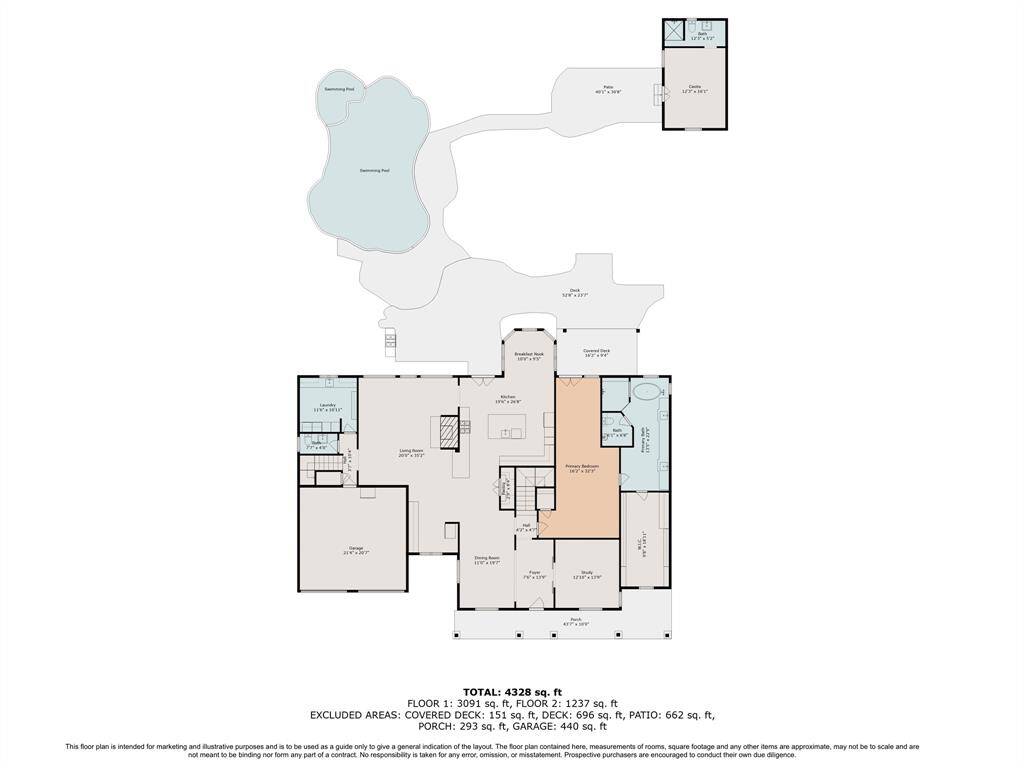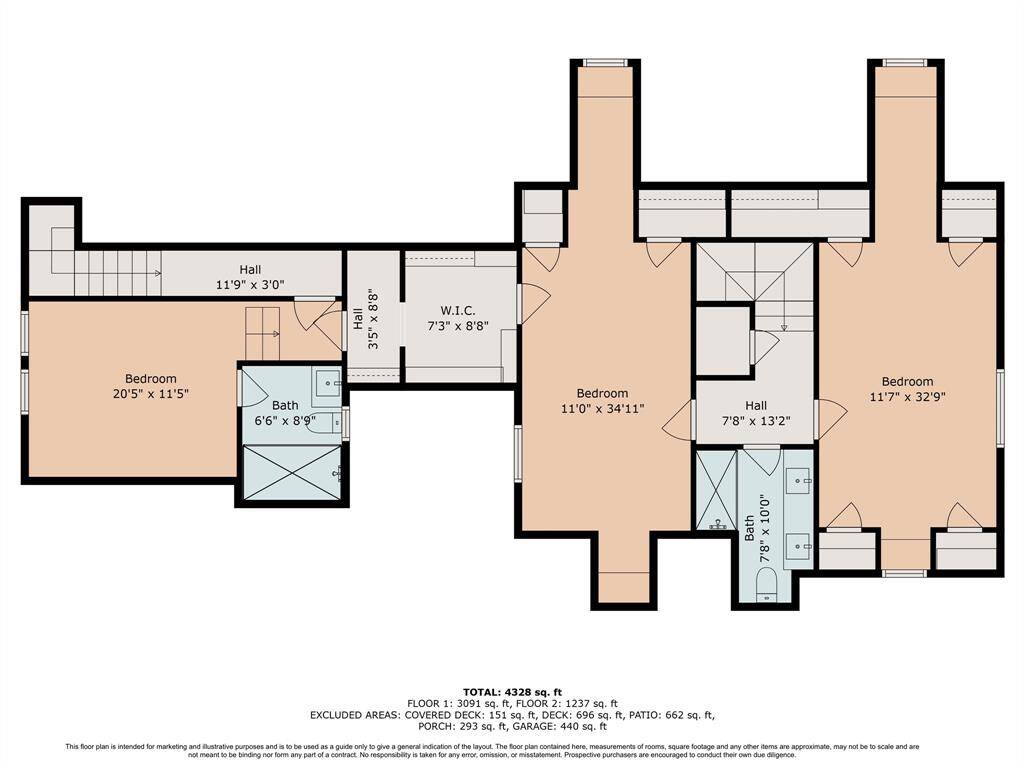5310 Pine Street, Houston, Texas 77401
$1,599,000
4 Beds
4 Full / 1 Half Baths
Single-Family
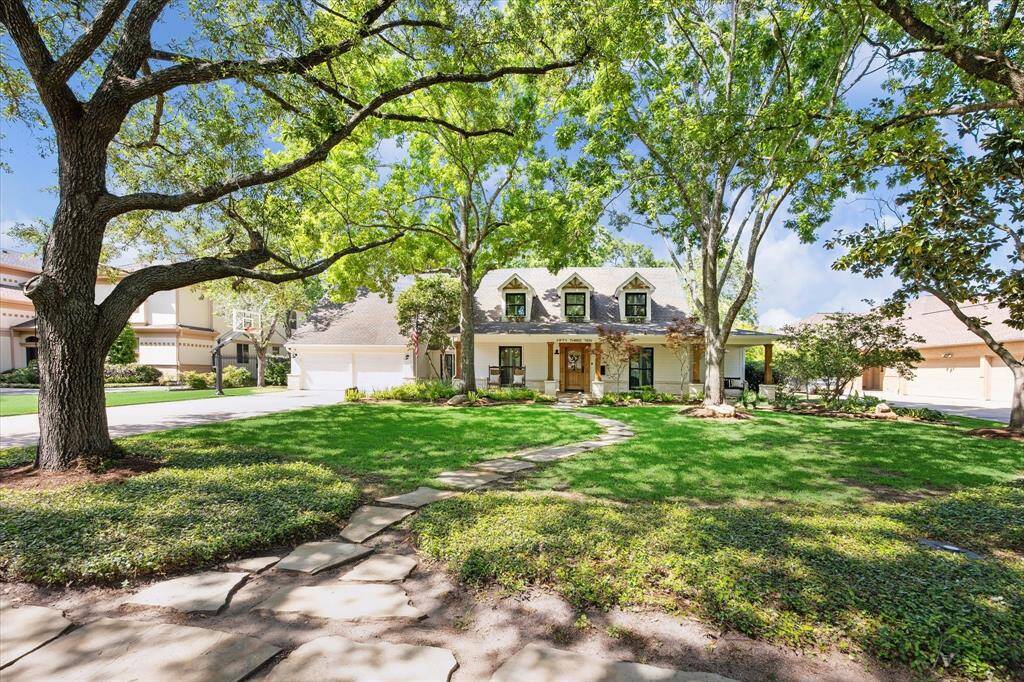

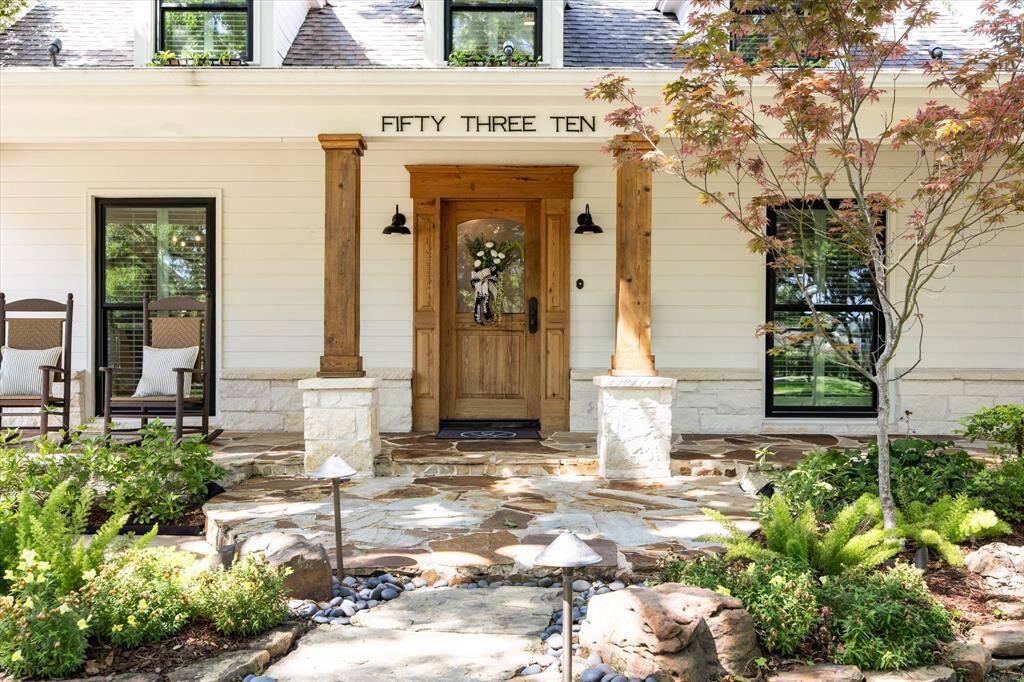
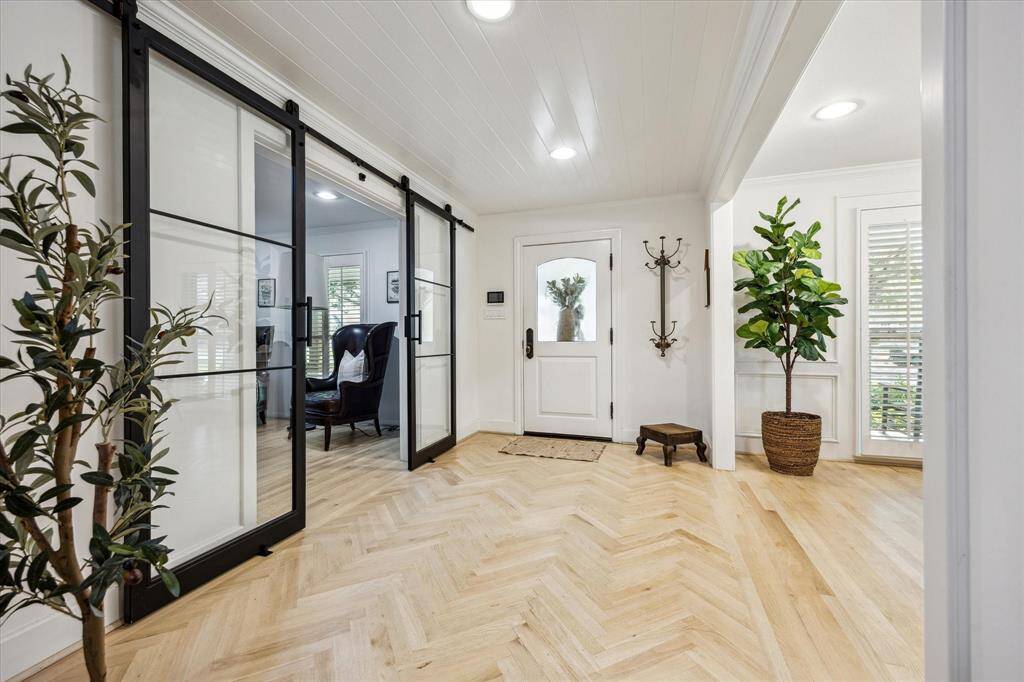
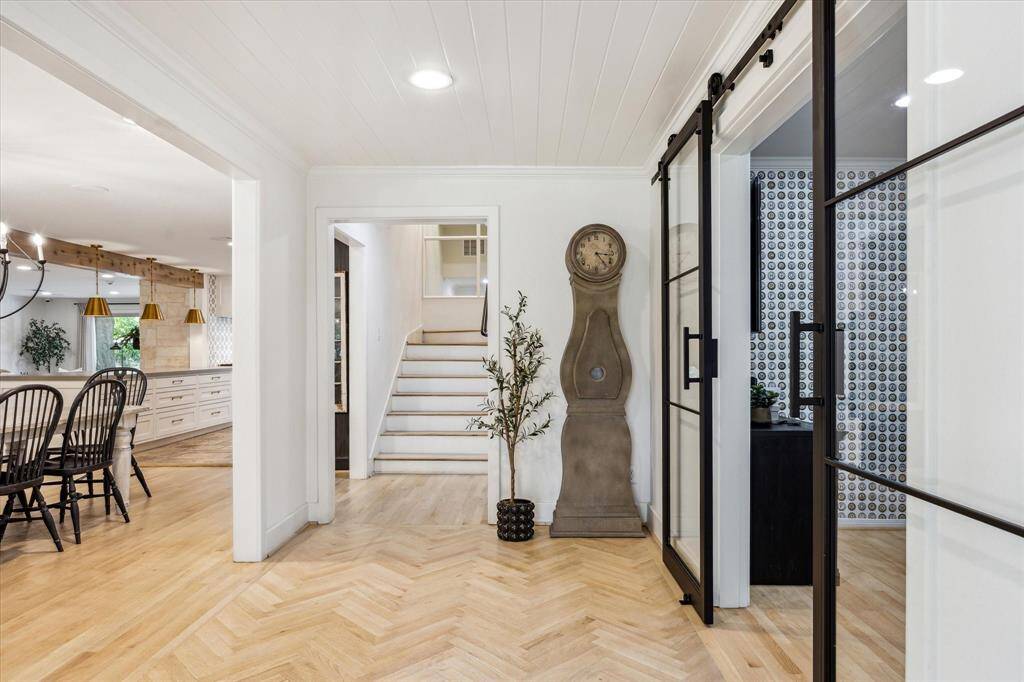
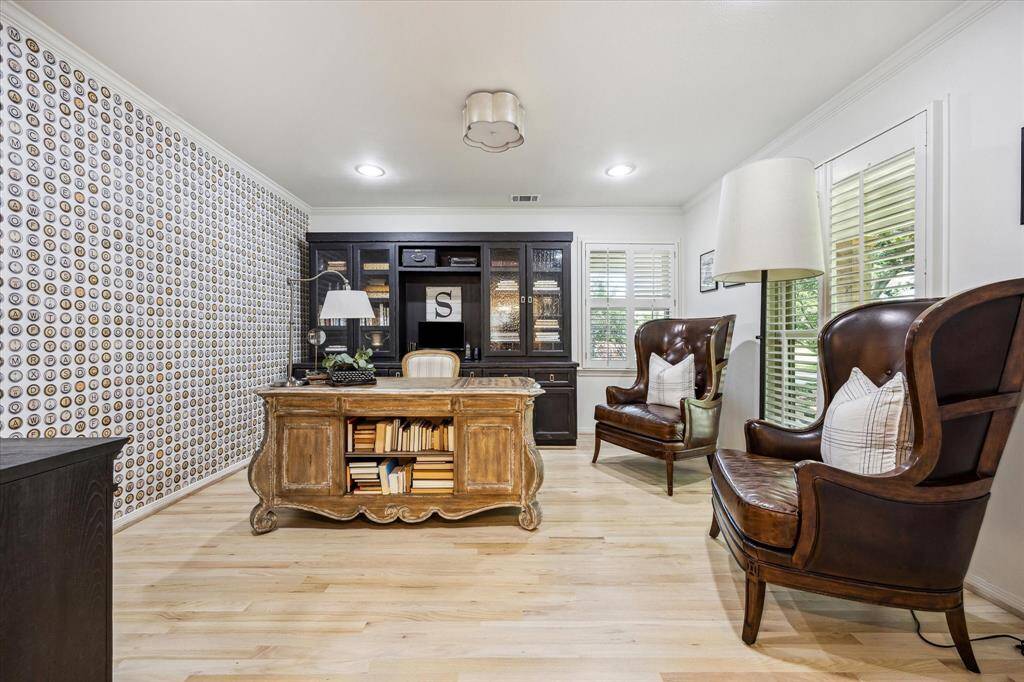
Request More Information
About 5310 Pine Street
Don't miss this exceptional 1940's ranch that has been extensively updated and situated on a coveted 18,000 sq ft lot in prestigious Braeburn Country Club Estates! 4 bedrooms/3.5 bathrooms include a first floor primary suite w/updated bath and huge walk-in closet plus 3 large bedrooms on the second floor. In addition, there is a separate casita w/a full bathroom in the backyard. The first floor features wide open spaces, perfect for everyday living or special entertaining. The kitchen was updated in 2021 and features top-of-the-line appliances and wonderful storage. The family room has a beautiful fireplace and wall of windows that overlook the immense backyard complete with large sparkling pool/spa and several areas for entertaining and enjoying the beautiful outdoor space. Zoned to premier Bellaire schools and located close to the Medical Center and many great Bellaire parks and attractions. Come see for yourself!
Highlights
5310 Pine Street
$1,599,000
Single-Family
4,288 Home Sq Ft
Houston 77401
4 Beds
4 Full / 1 Half Baths
18,000 Lot Sq Ft
General Description
Taxes & Fees
Tax ID
067-009-006-0019
Tax Rate
2.29037%
Taxes w/o Exemption/Yr
$17,690 / 2012
Maint Fee
No
Room/Lot Size
Living
20x35
Dining
11x19
Kitchen
19x26
Breakfast
10x9
1st Bed
16x32
3rd Bed
20x11
4th Bed
11x34
5th Bed
11x32
Interior Features
Fireplace
1
Floors
Carpet, Stone, Wood
Countertop
Quartz
Heating
Central Gas, Zoned
Cooling
Central Electric, Zoned
Connections
Electric Dryer Connections, Gas Dryer Connections, Washer Connections
Bedrooms
1 Bedroom Up, Primary Bed - 1st Floor
Dishwasher
Yes
Range
Yes
Disposal
Yes
Microwave
Yes
Oven
Convection Oven, Double Oven, Electric Oven, Freestanding Oven, Gas Oven
Energy Feature
Attic Vents, Ceiling Fans, Digital Program Thermostat, Energy Star Appliances, Energy Star/CFL/LED Lights, High-Efficiency HVAC, Insulated Doors, Insulated/Low-E windows, Insulation - Batt, North/South Exposure
Interior
Alarm System - Owned, Fire/Smoke Alarm, High Ceiling, Refrigerator Included, Window Coverings
Loft
Maybe
Exterior Features
Foundation
Pier & Beam, Slab
Roof
Composition
Exterior Type
Cement Board, Stone, Wood
Water Sewer
Public Sewer, Public Water
Exterior
Back Yard, Back Yard Fenced, Detached Gar Apt /Quarters, Patio/Deck, Spa/Hot Tub, Sprinkler System
Private Pool
Yes
Area Pool
Yes
Lot Description
Subdivision Lot, Wooded
New Construction
No
Front Door
South
Listing Firm
Schools (HOUSTO - 27 - Houston)
| Name | Grade | Great School Ranking |
|---|---|---|
| Lovett Elem | Elementary | 8 of 10 |
| Pershing Middle | Middle | 5 of 10 |
| Bellaire High | High | 6 of 10 |
School information is generated by the most current available data we have. However, as school boundary maps can change, and schools can get too crowded (whereby students zoned to a school may not be able to attend in a given year if they are not registered in time), you need to independently verify and confirm enrollment and all related information directly with the school.

