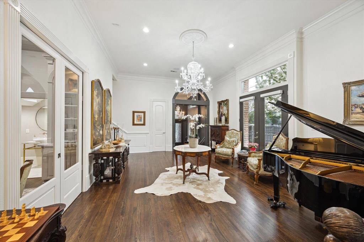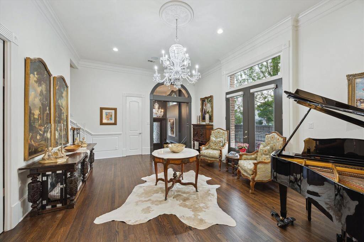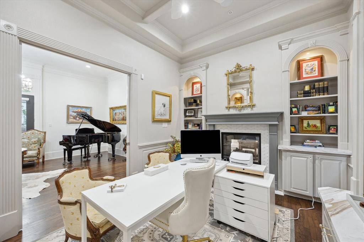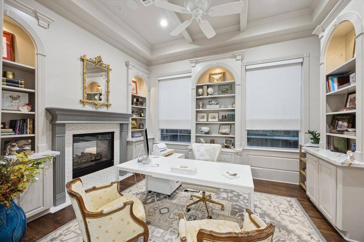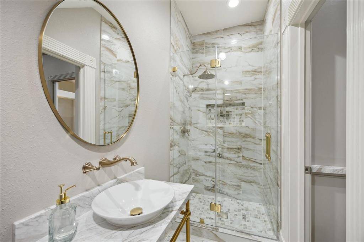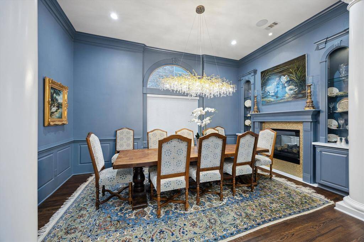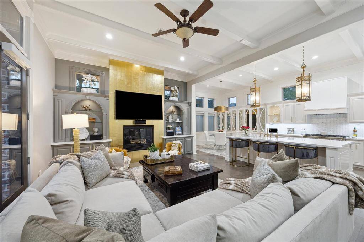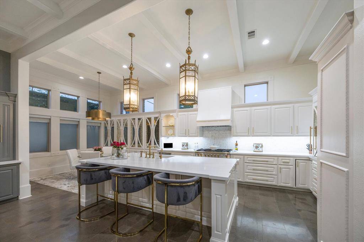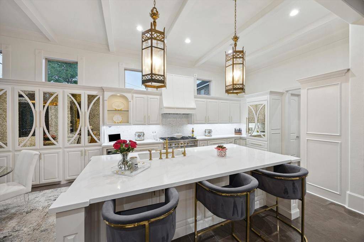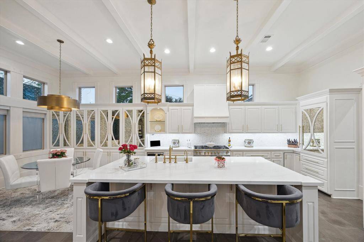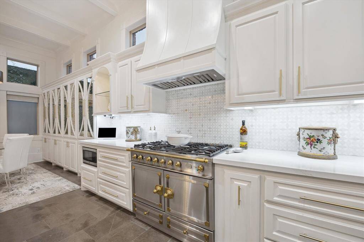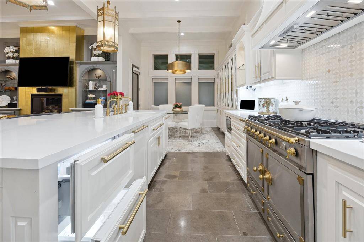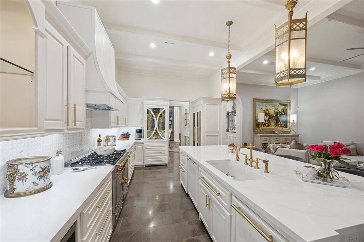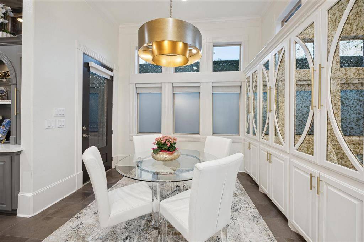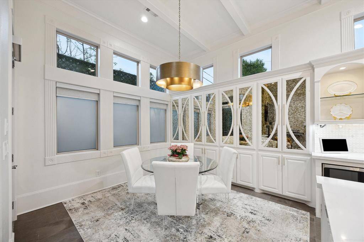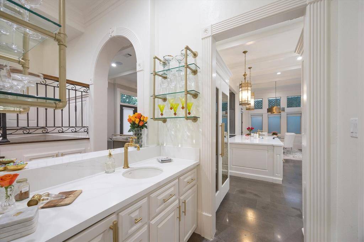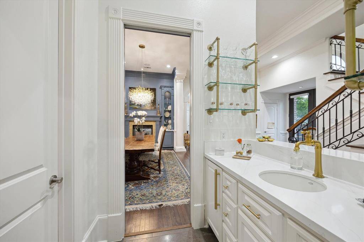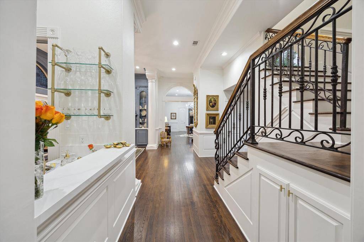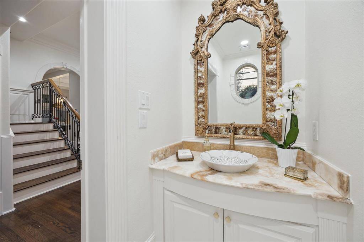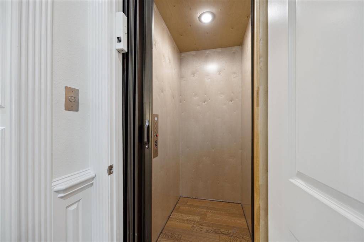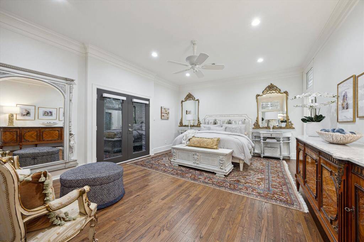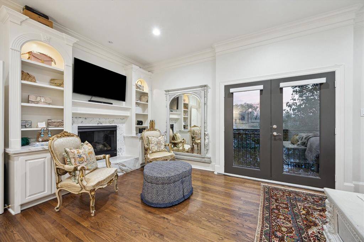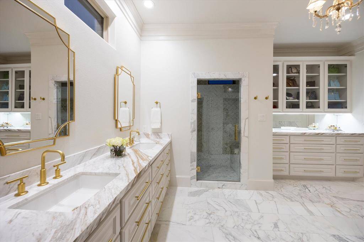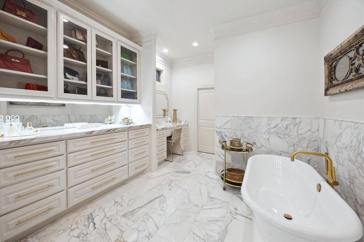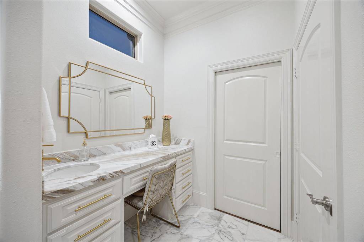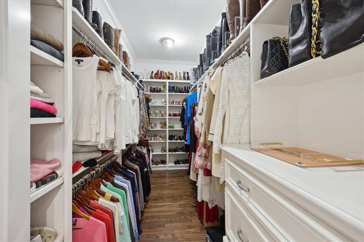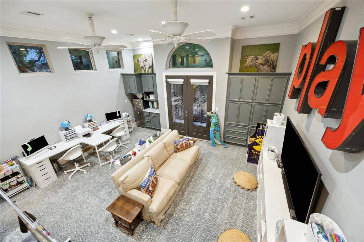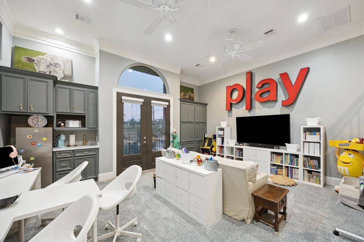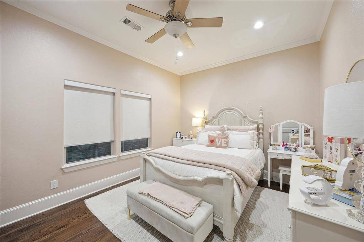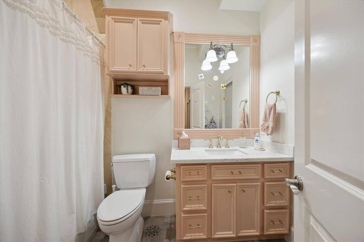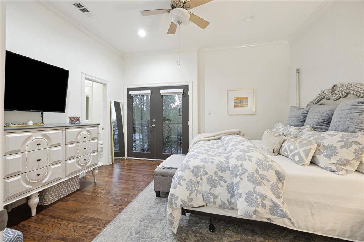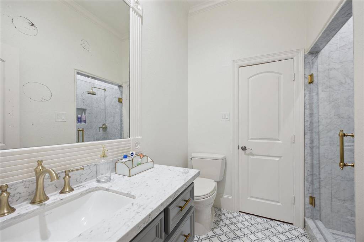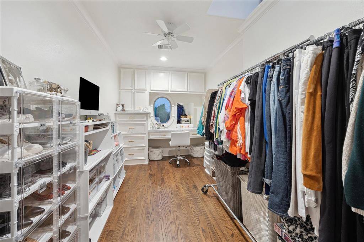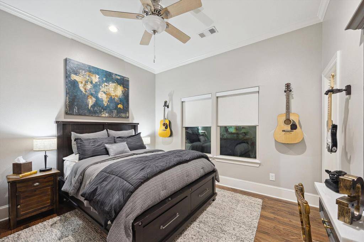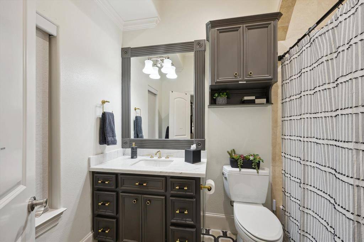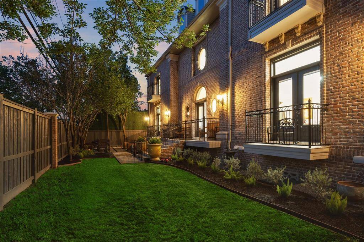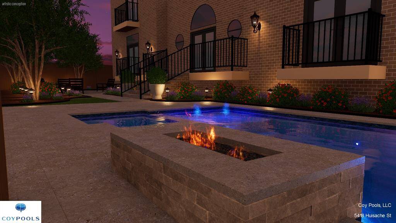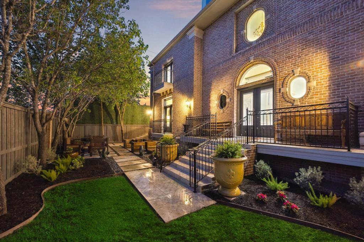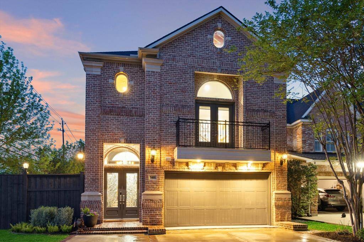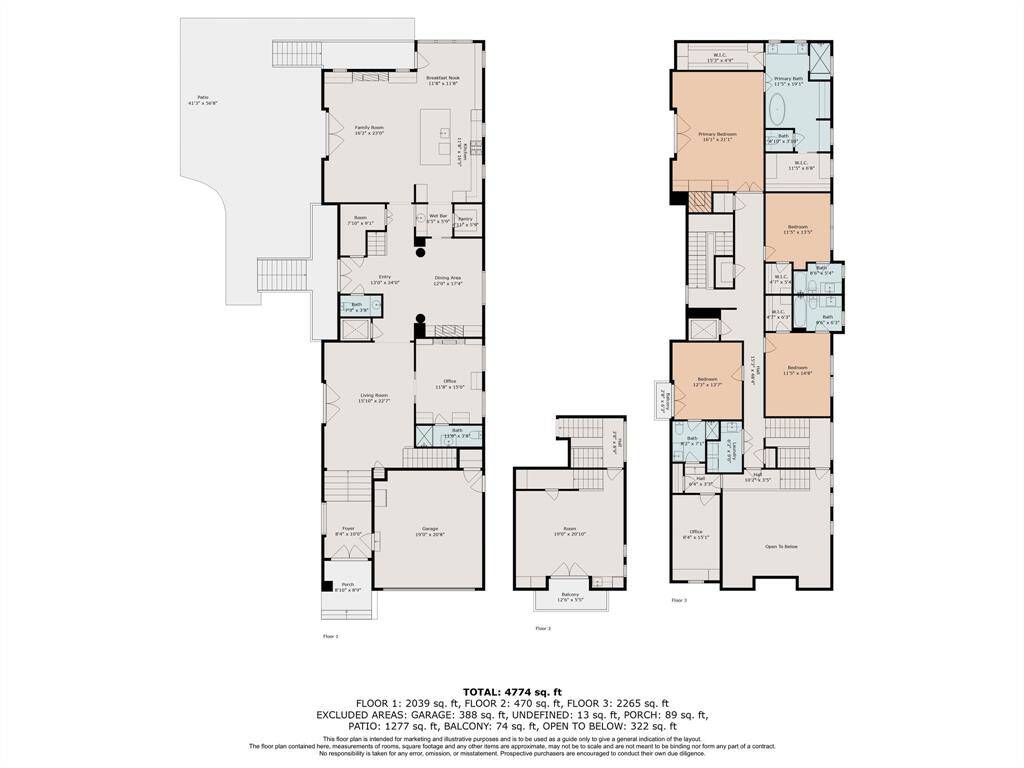5418 Huisache Street, Houston, Texas 77081
$1,349,000
5 Beds
5 Full / 1 Half Baths
Single-Family
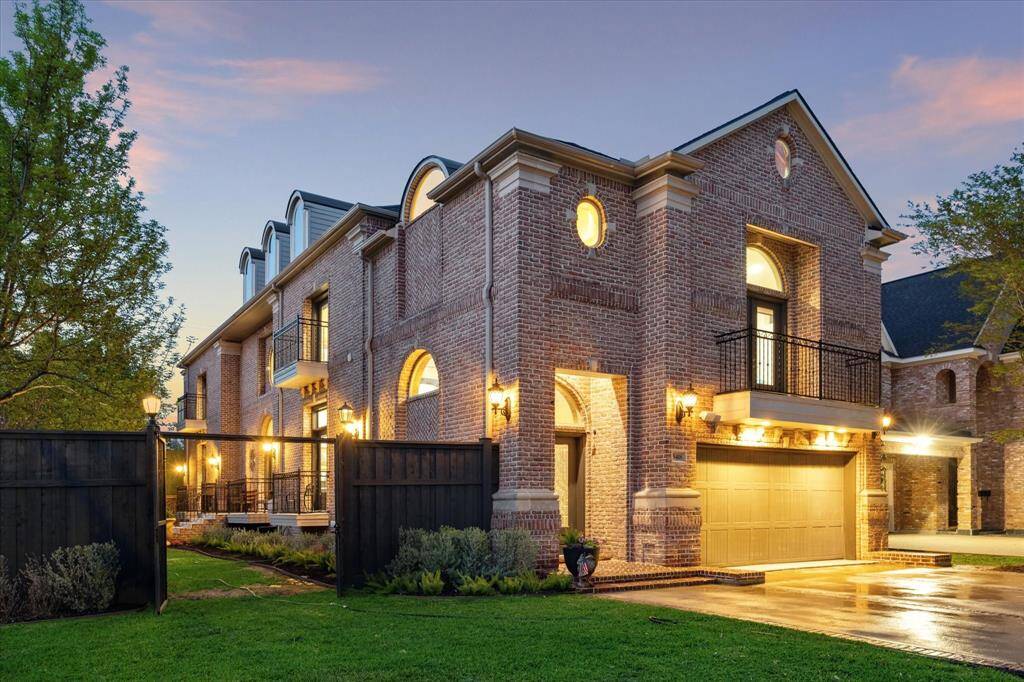


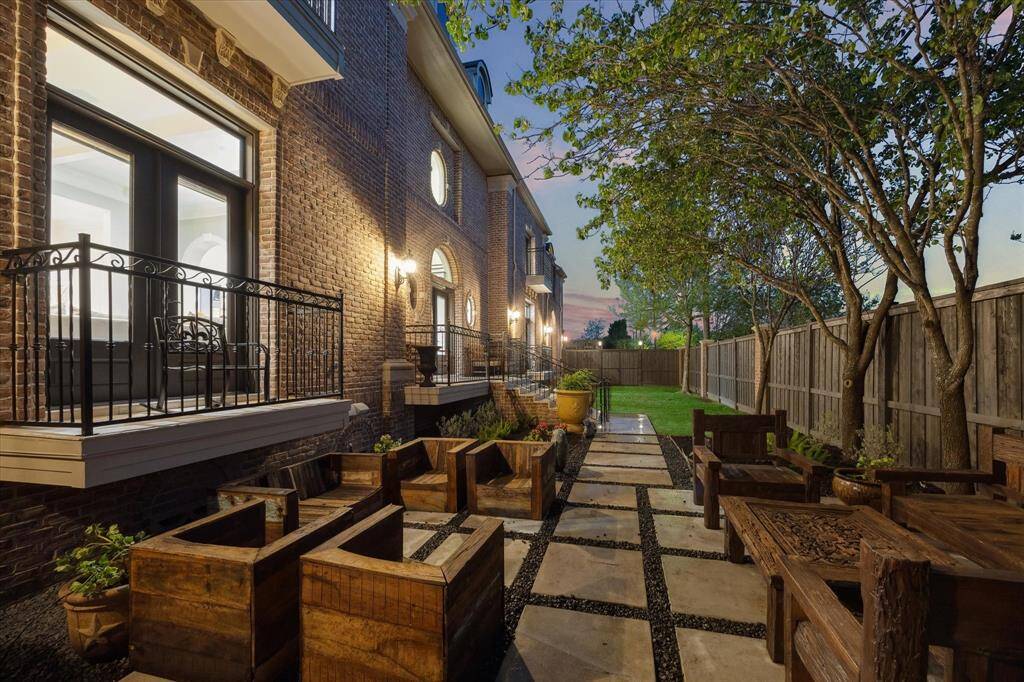


Request More Information
About 5418 Huisache Street
The home’s beautiful brick facade & wrought iron detail provide a stunning entry to this elegant Provençal-inspired home. A variety of sharp detailing greets you as you enter through the custom double-door & into the foyer, where you’ll find one of two beautiful French-imported crystal chandeliers. You’ll appreciate the bright & open floorplan, large open windows, 2 separate viewing balconies, beautiful balance of travertine tile & wood flooring, & extravagant 1-ft. wide molding throughout the home. Dream Kitchen with a La Cornue range & Sub Zero appliances. The stunning white walls are composed of 5/8 sheetrock, making it a unique feature that lends to the home’s soundproofing & temperature control while also presenting an open canvas to tailor to your design. The 20-ft. ceilings, custom archways, & custom beaming allow for an effortlessly chic interior. Too many to list, the meticulously thought-out upgrades will leave you at ease as you experience the decadence of this home.
Highlights
5418 Huisache Street
$1,349,000
Single-Family
5,251 Home Sq Ft
Houston 77081
5 Beds
5 Full / 1 Half Baths
7,965 Lot Sq Ft
General Description
Taxes & Fees
Tax ID
037-055-017-0038
Tax Rate
2.0924%
Taxes w/o Exemption/Yr
$24,423 / 2024
Maint Fee
No
Room/Lot Size
Living
23x15
Dining
18x11
Kitchen
22x10
1st Bed
21x18
2nd Bed
15x12
3rd Bed
12x12
4th Bed
11x10
5th Bed
15x7
Interior Features
Fireplace
3
Floors
Marble Floors, Stone, Wood
Countertop
Quartzite, Quartz, M
Heating
Central Gas
Cooling
Central Electric
Connections
Electric Dryer Connections, Gas Dryer Connections, Washer Connections
Bedrooms
1 Bedroom Up, Primary Bed - 2nd Floor
Dishwasher
Yes
Range
Yes
Disposal
Yes
Microwave
Yes
Oven
Freestanding Oven, Gas Oven
Energy Feature
Attic Fan, Attic Vents, Ceiling Fans
Interior
2 Staircases, Balcony, Crown Molding, Elevator, Elevator Shaft, Fire/Smoke Alarm, Formal Entry/Foyer, High Ceiling, Refrigerator Included, Wet Bar, Window Coverings, Wine/Beverage Fridge, Wired for Sound
Loft
Maybe
Exterior Features
Foundation
Pier & Beam
Roof
Composition
Exterior Type
Brick
Water Sewer
Public Sewer, Public Water
Exterior
Back Yard Fenced, Patio/Deck, Private Driveway, Sprinkler System
Private Pool
No
Area Pool
Maybe
Lot Description
Subdivision Lot
New Construction
No
Front Door
South
Listing Firm
Schools (HOUSTO - 27 - Houston)
| Name | Grade | Great School Ranking |
|---|---|---|
| Condit Elem | Elementary | 8 of 10 |
| Pershing Middle | Middle | 5 of 10 |
| Bellaire High | High | 6 of 10 |
School information is generated by the most current available data we have. However, as school boundary maps can change, and schools can get too crowded (whereby students zoned to a school may not be able to attend in a given year if they are not registered in time), you need to independently verify and confirm enrollment and all related information directly with the school.


