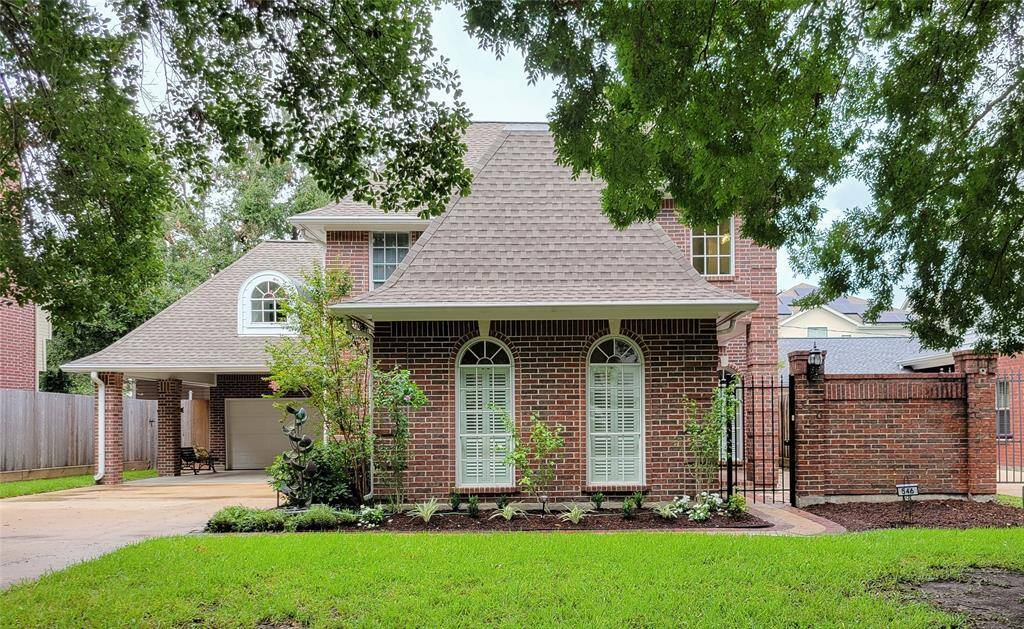
Nestled in the Heart of Bellaire - Updated!
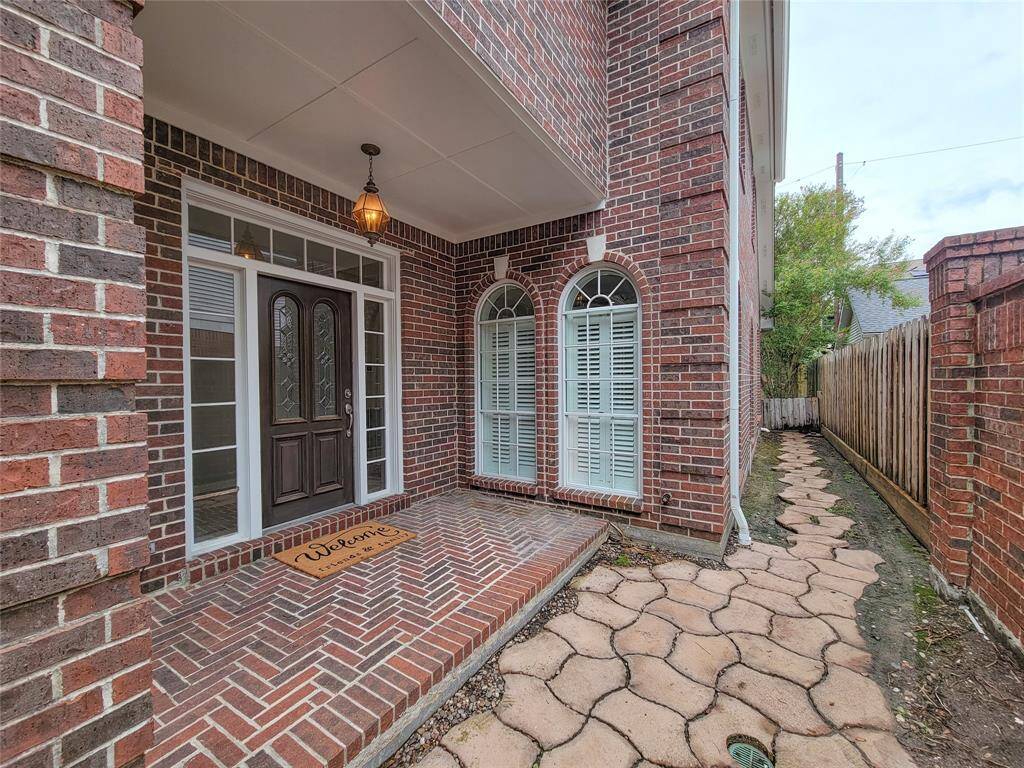
Gated entry to this classic home!
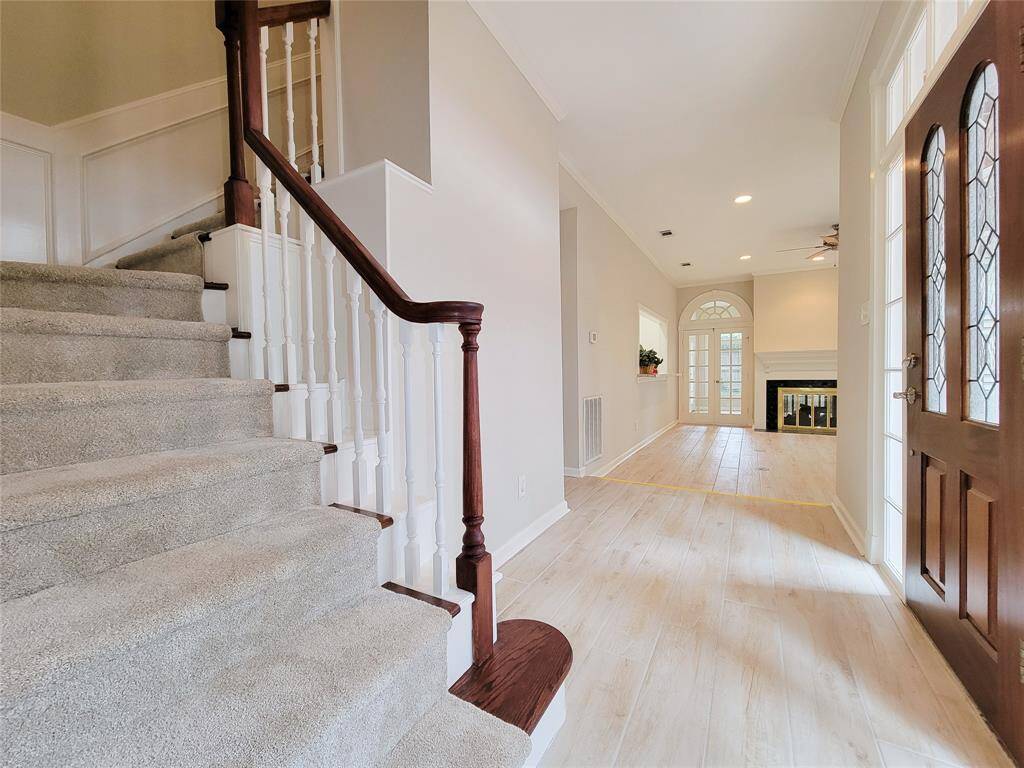
Wow, light, bright and neutral!
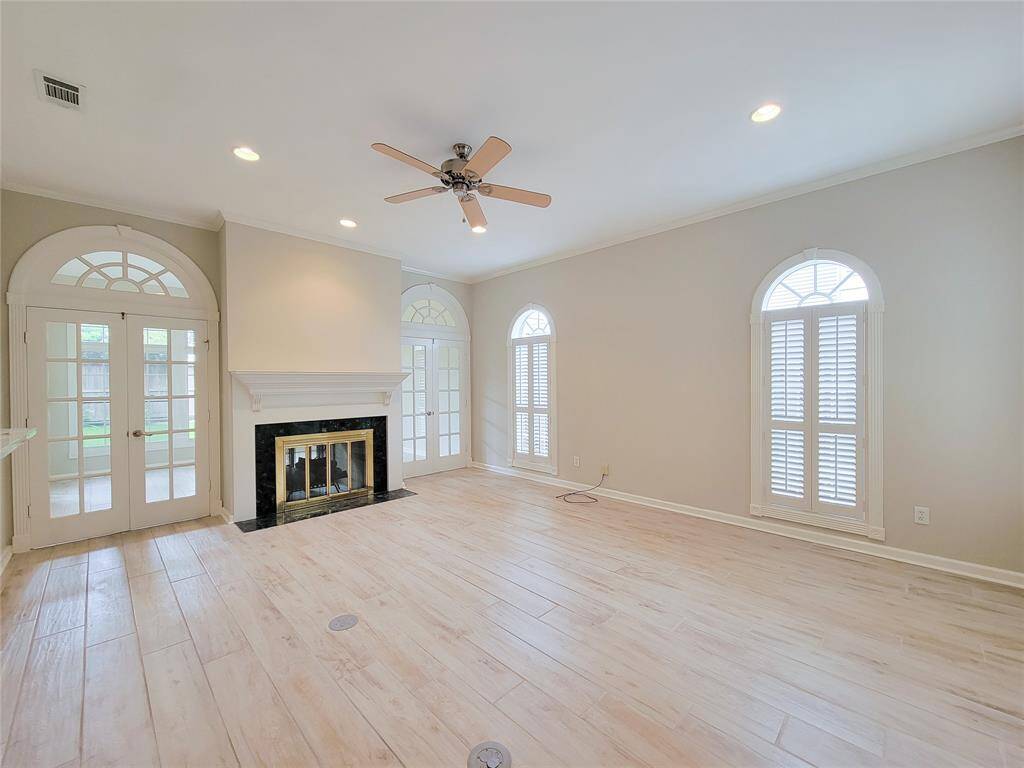
The Family room is huge! Wood-look, plank ceramic tile throughout the first floor.
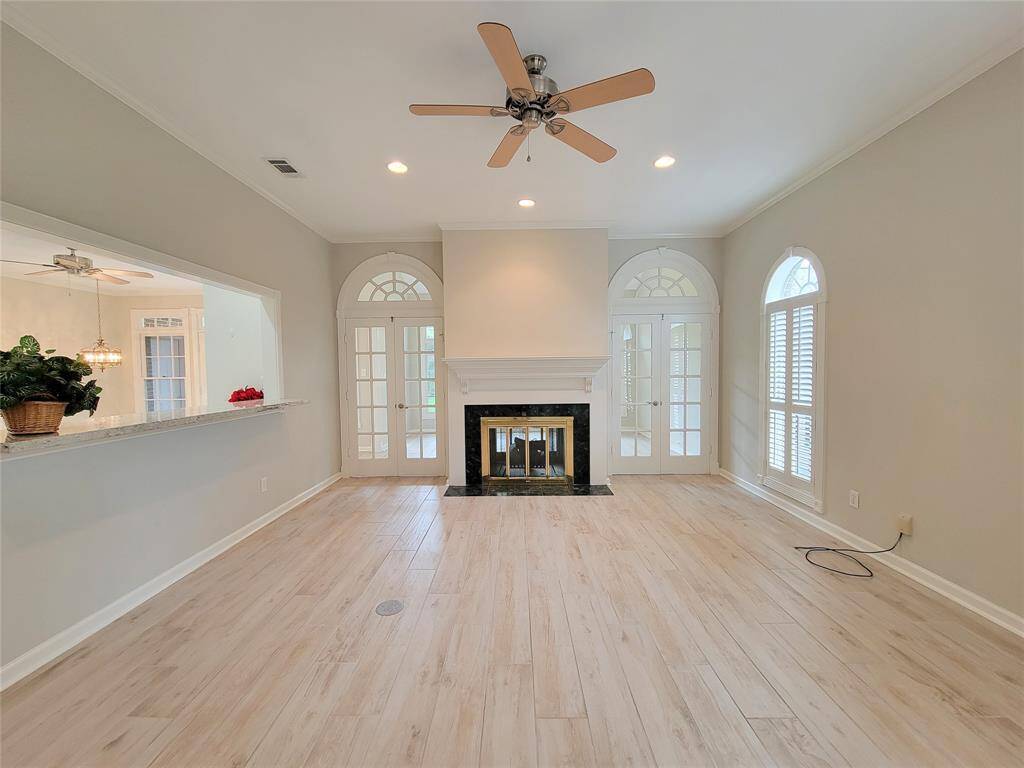
Window opening to the Kitchen with granite countertop, offers entertainment flexibility to the Family room, which also flows into the Dining room through two sets of French doors.
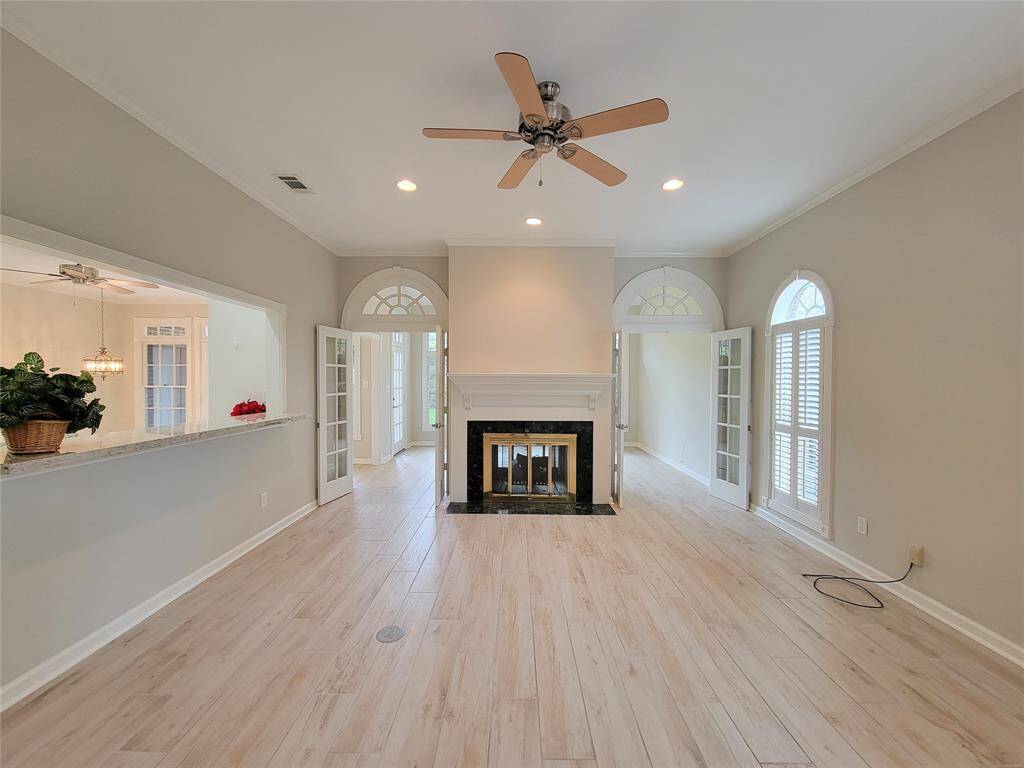
Love the French doors open! The wood burning fireplace is shared with both rooms.
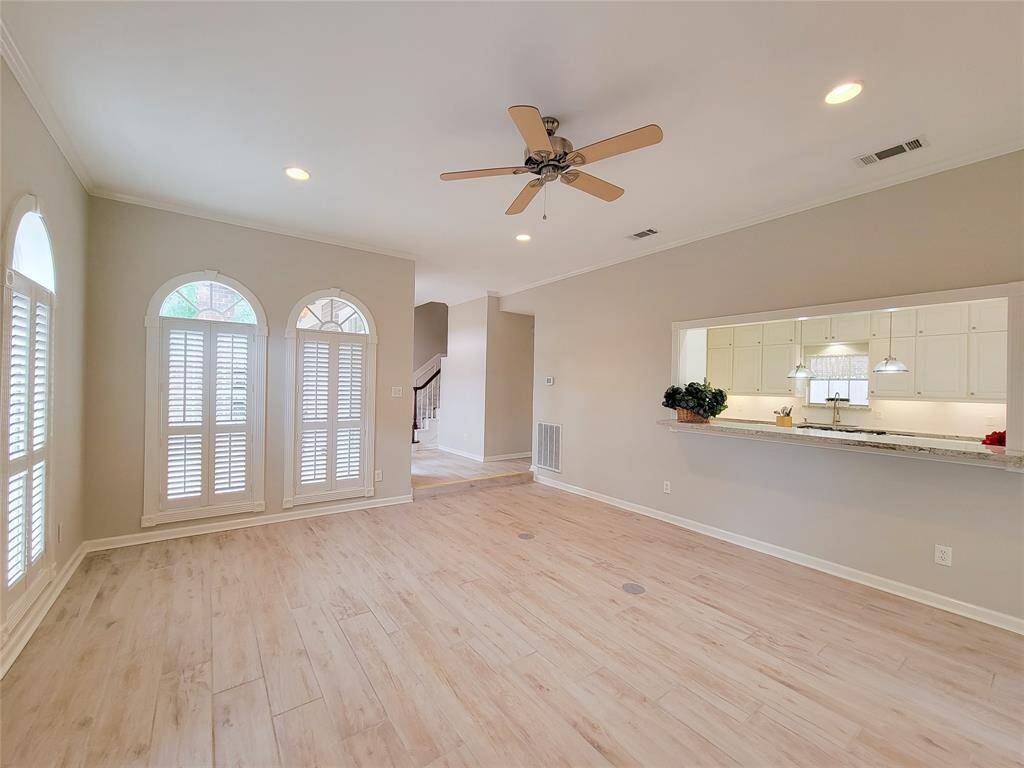
Arched windows with Plantation shutters and beautiful millwork compliment this space.
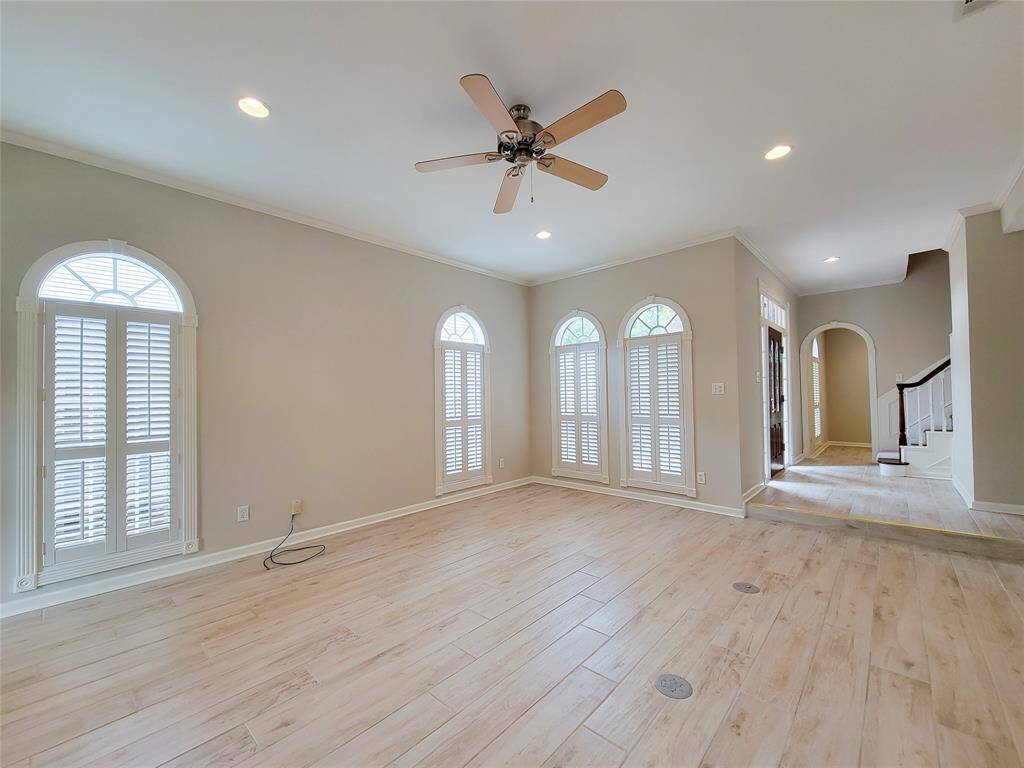
Truly spacious!
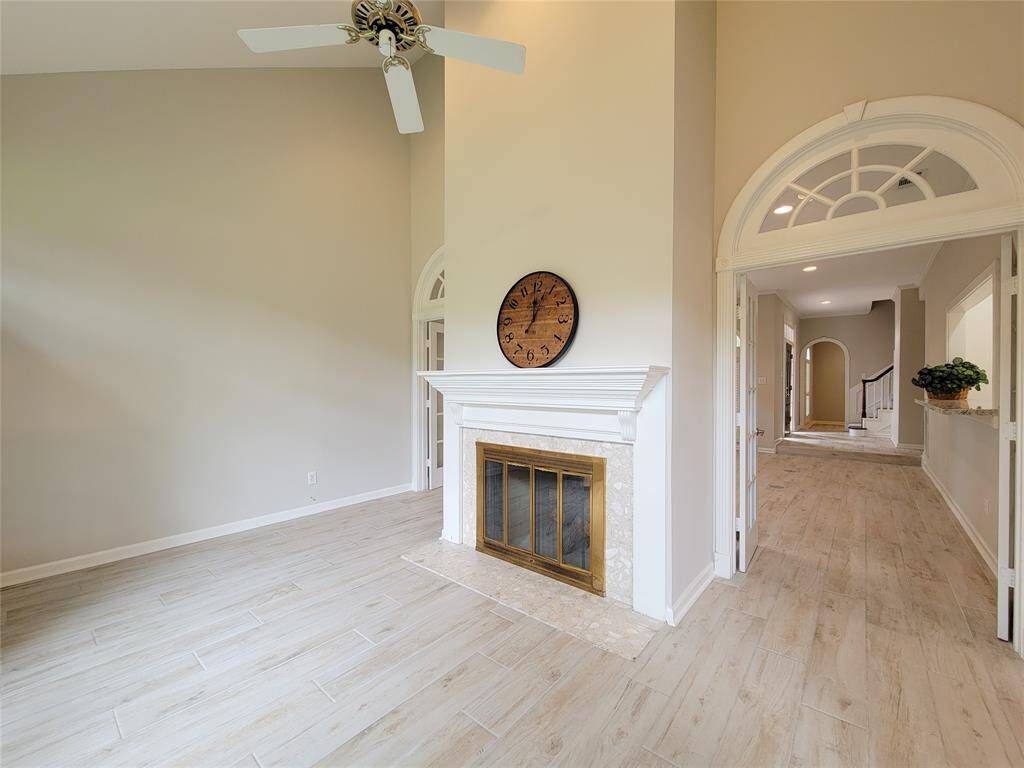
So many possibilities with this space, my idea! Virtually staged.
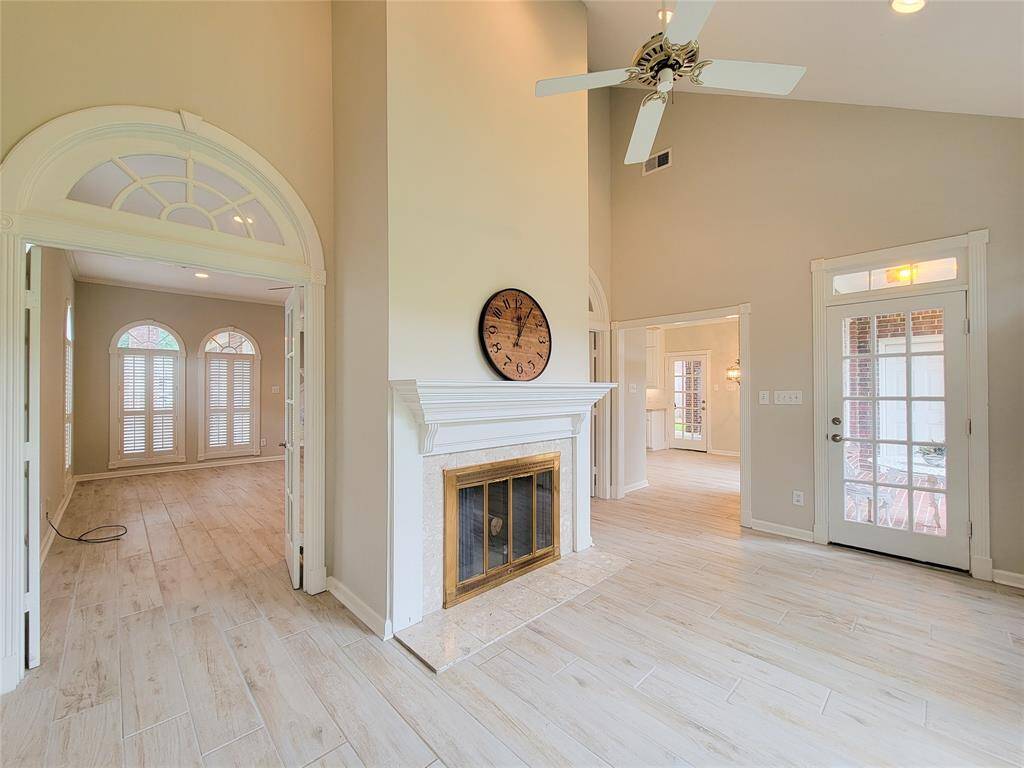
Dining room looking back to the Family room.
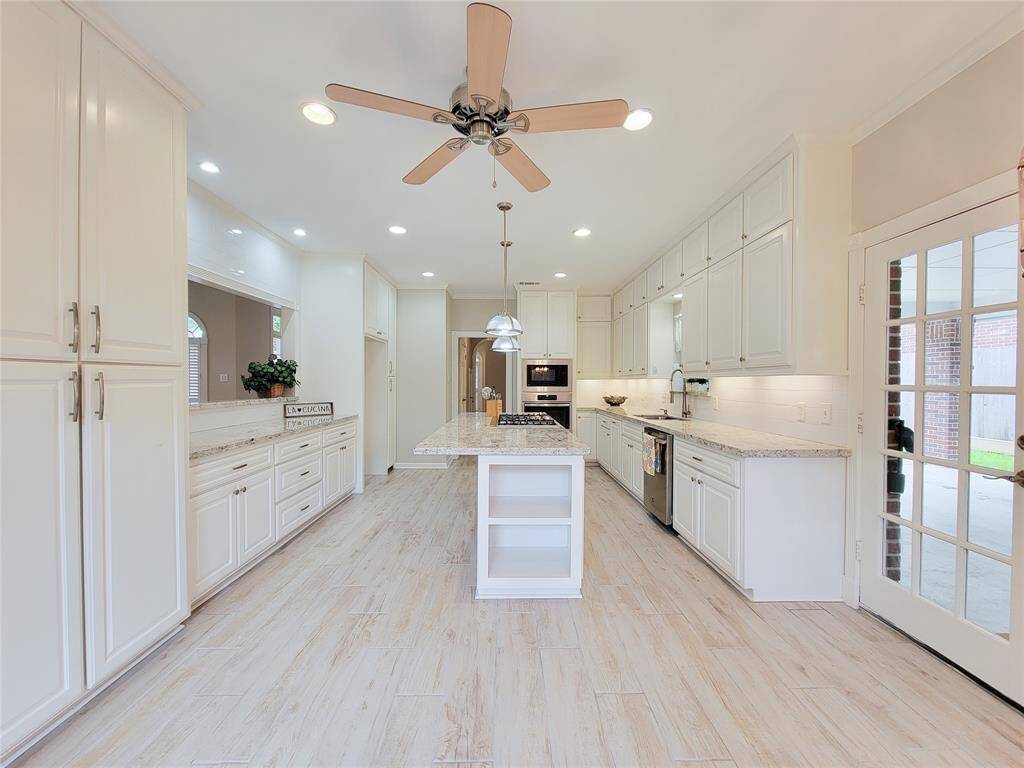
Who's coming to dinner? This space has natural flow from the Family room, as well as the Kitchen. The angle of this photo shows the room narrower than it really iis. Come see for your self! Virtually staged
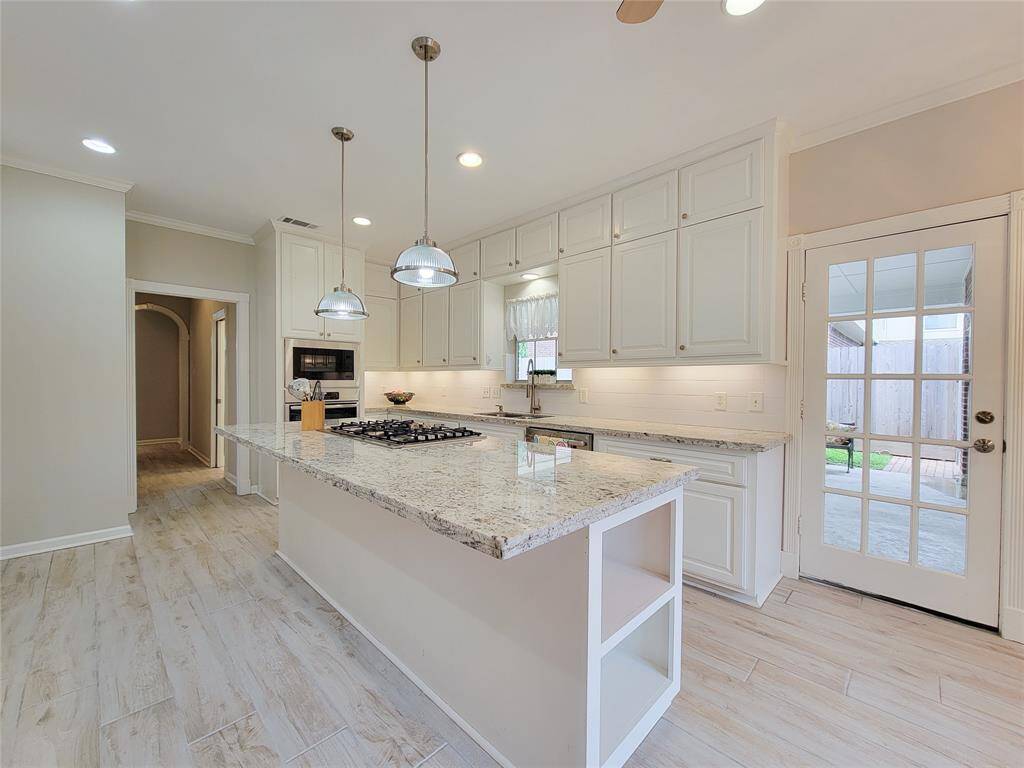
Exit the Dining room to the covered Patio or into the Kitchen.
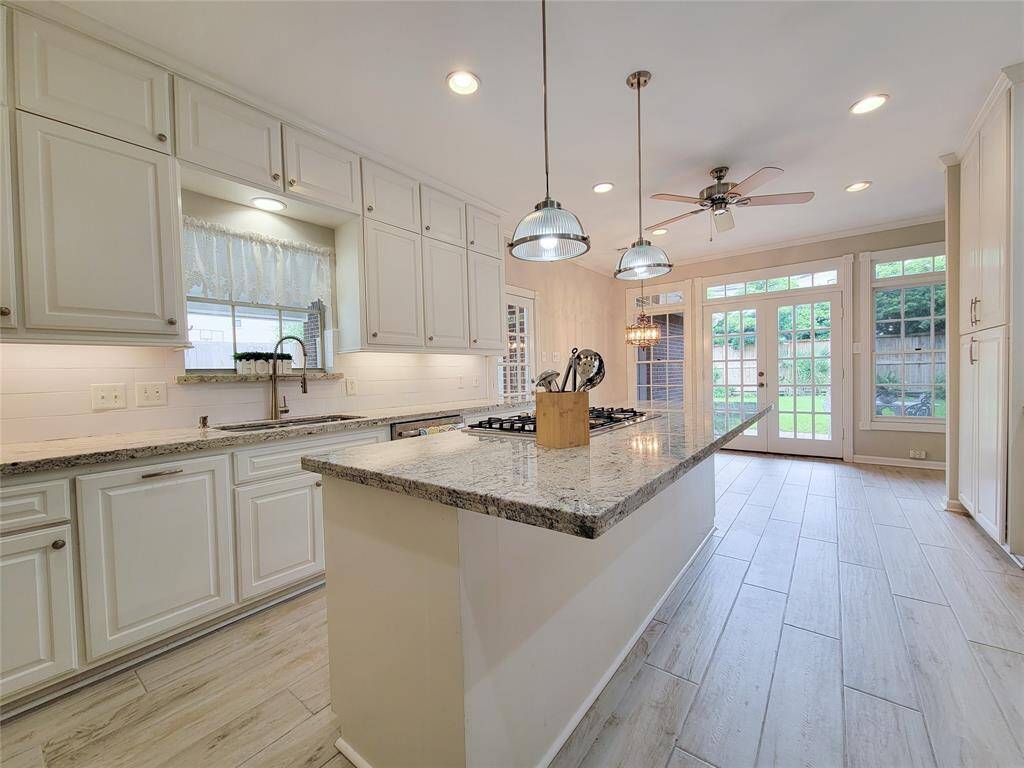
Well designed Kitchen, with tons of storage! Pantry to the left has roll out shelving. Entry from the Porte-Cochere.
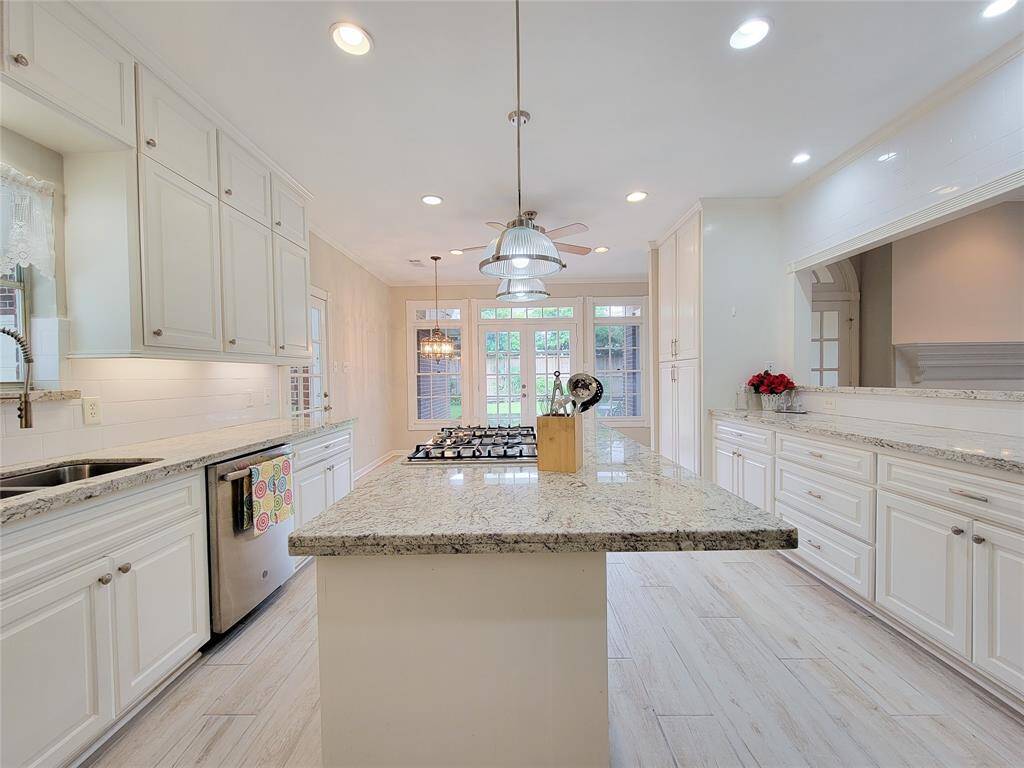
The breakfast bar expands the utility of this island with gas cooktop, storage and pendant lighting.
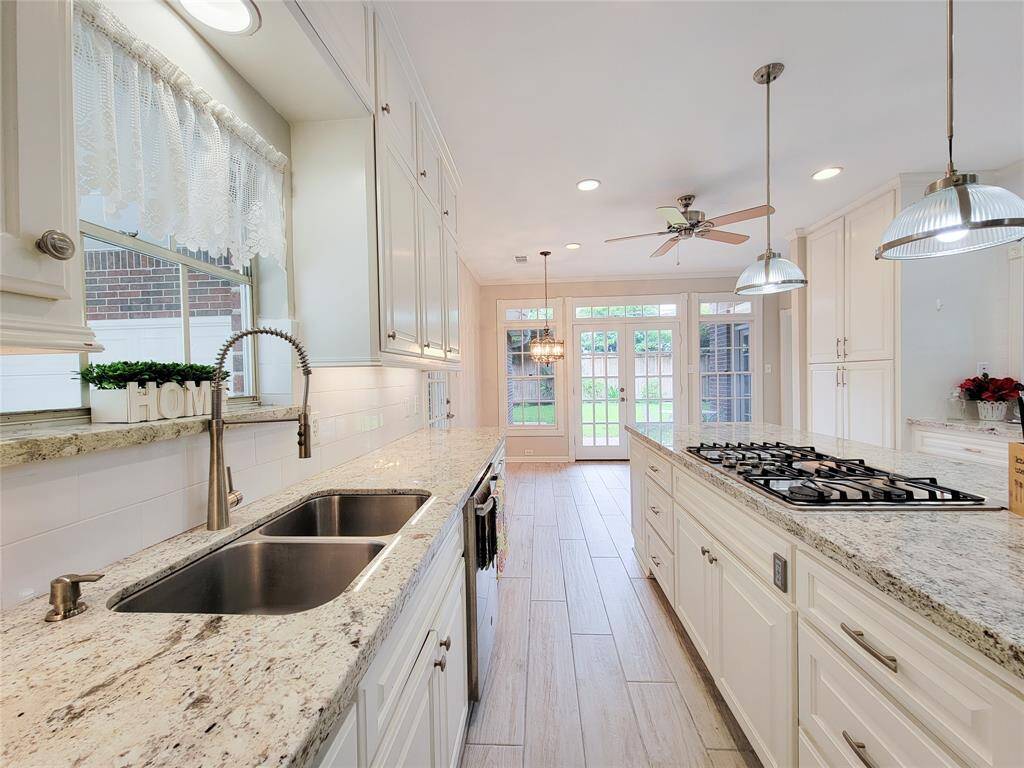
Lots of storage, view to the backyard and window to the Porte-Cochere.
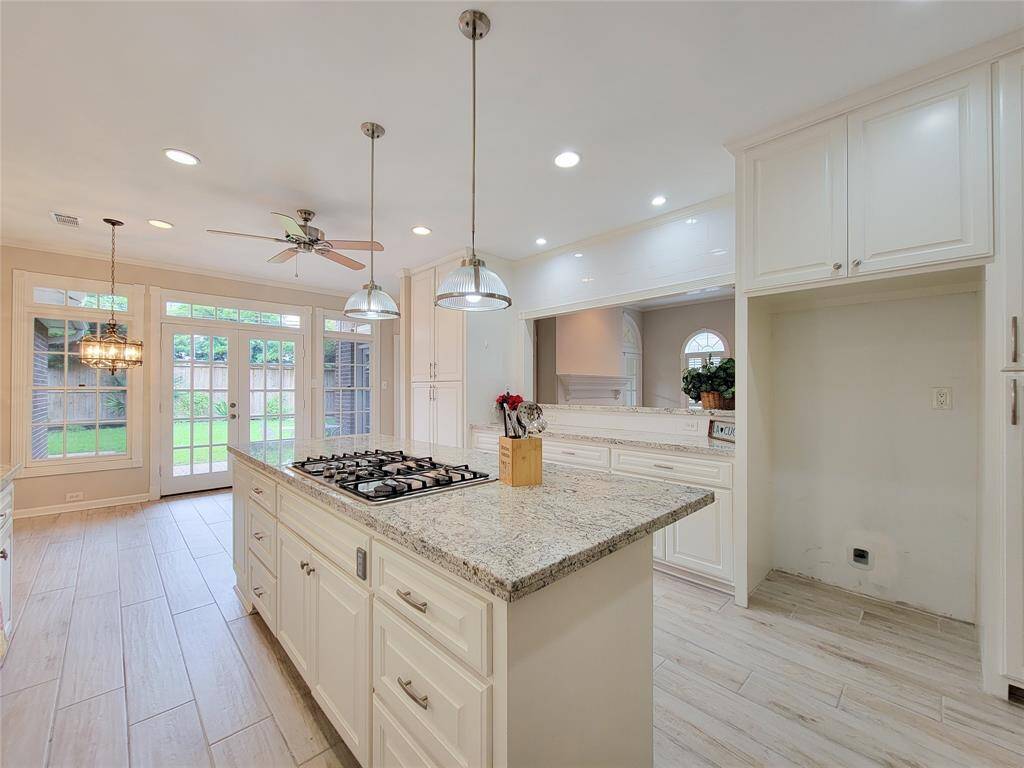
Overview of the practicality designed into this Kitchen with a serving bar open to the Family room and much more storage below!
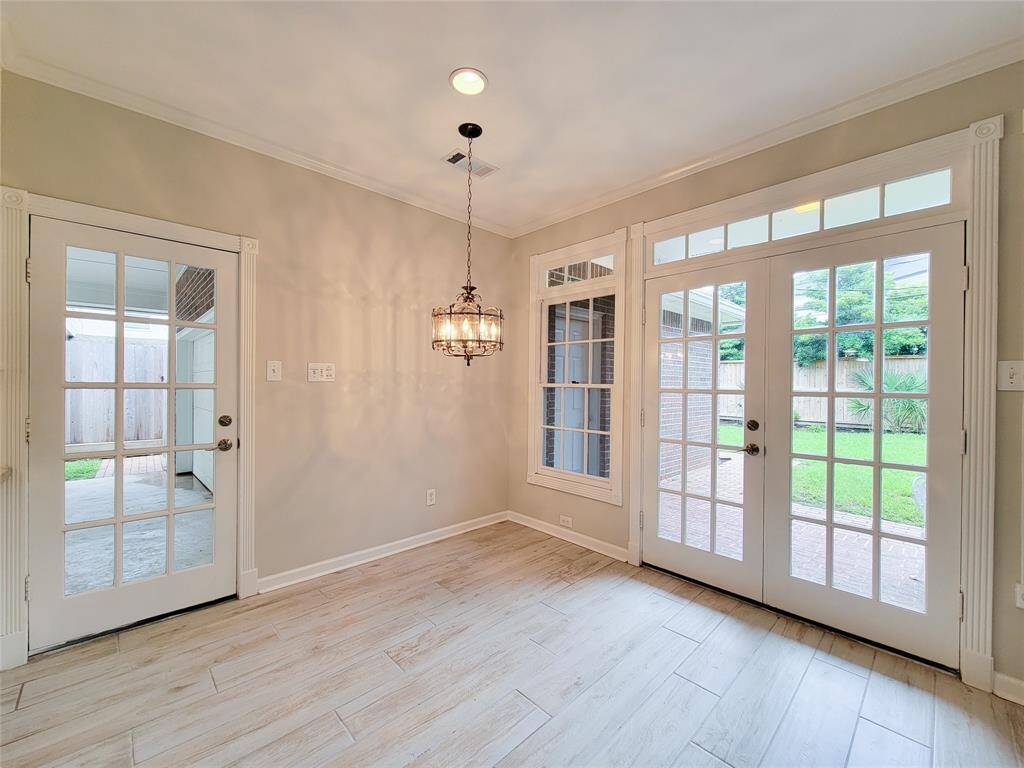
Modern faucet, double sinks, dishwasher all compliment the utility of this Kitchen.
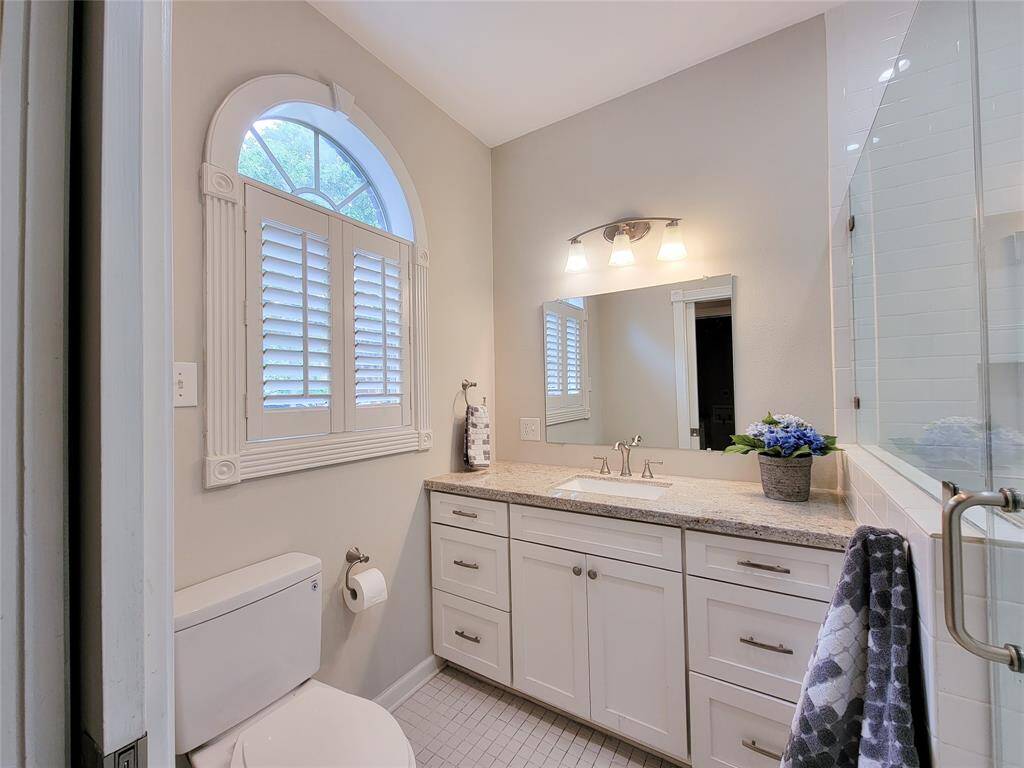
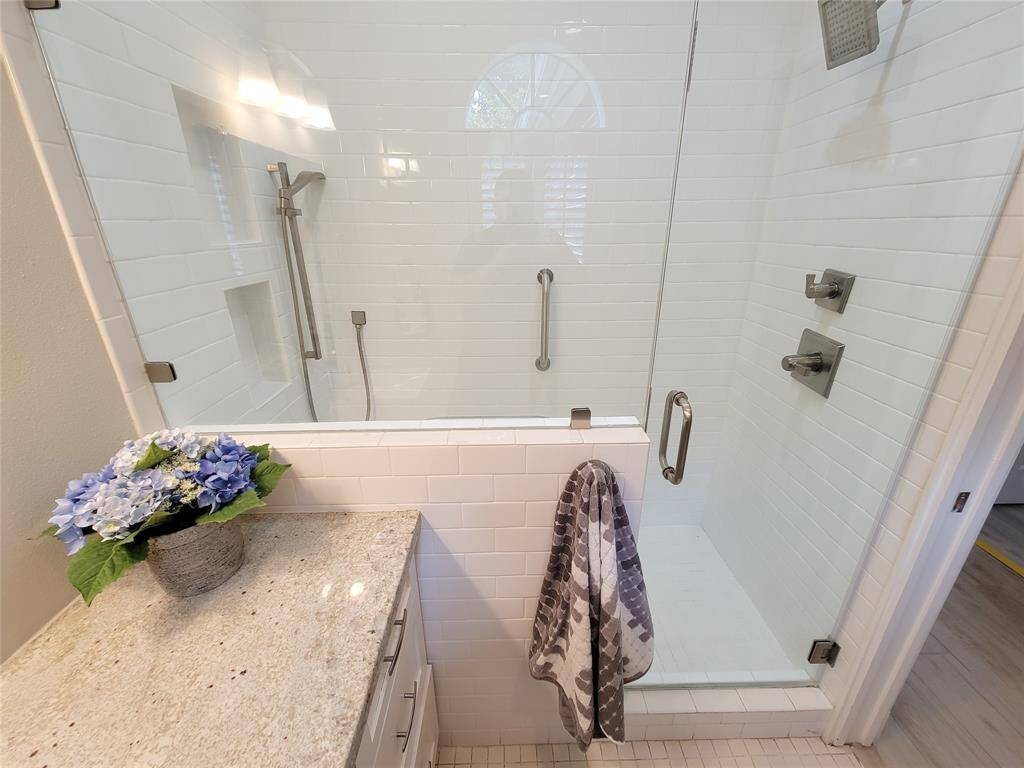
Cozy corner for your Breakfast table!
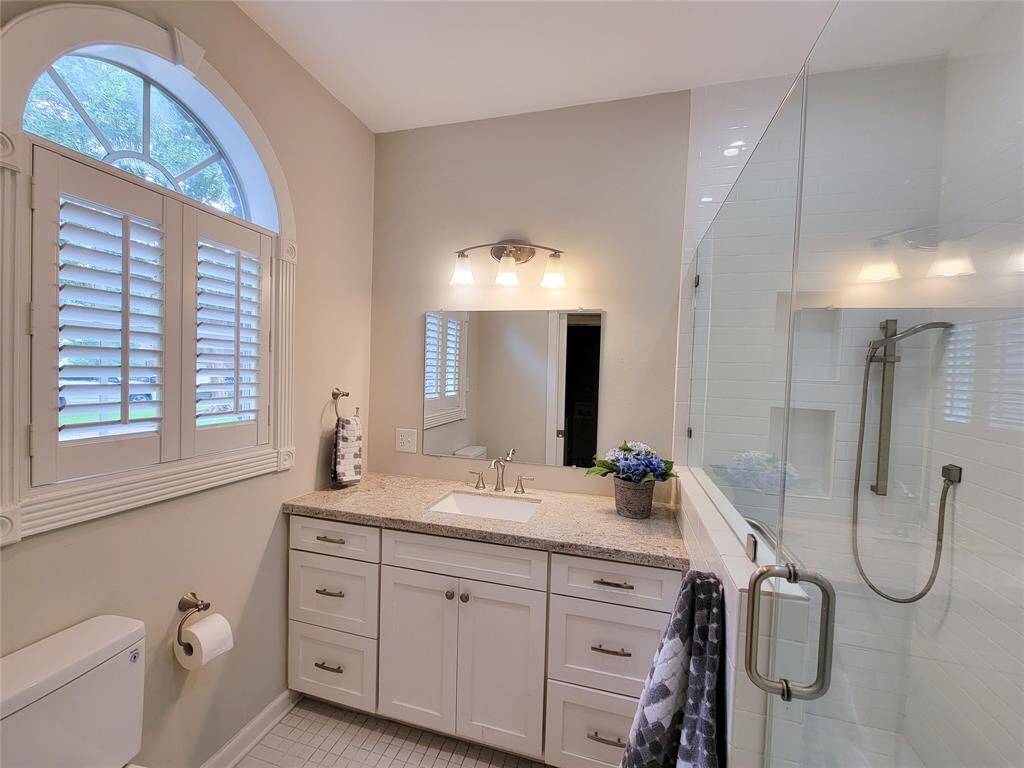
Full downstairs bathroom continues the elegant finishes of this home! Arched window with Plantation shutters allows for natural light. Spacious vanity with granite countertop, storage, and, modern lighting.
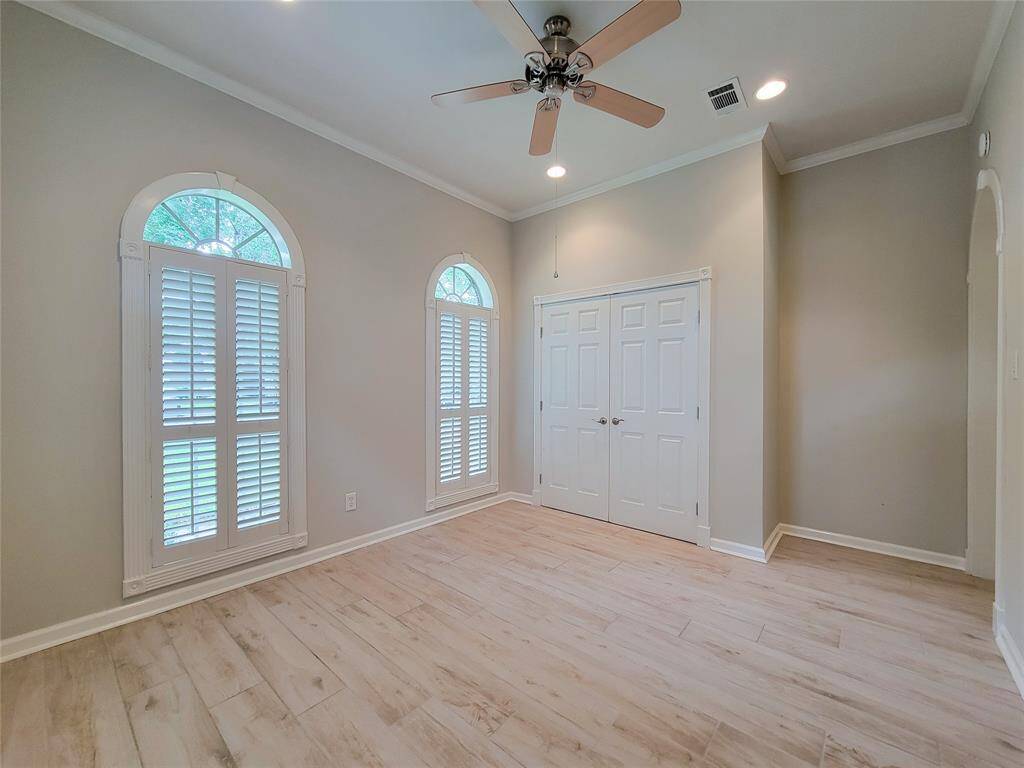
Step-in shower with two shower heads.
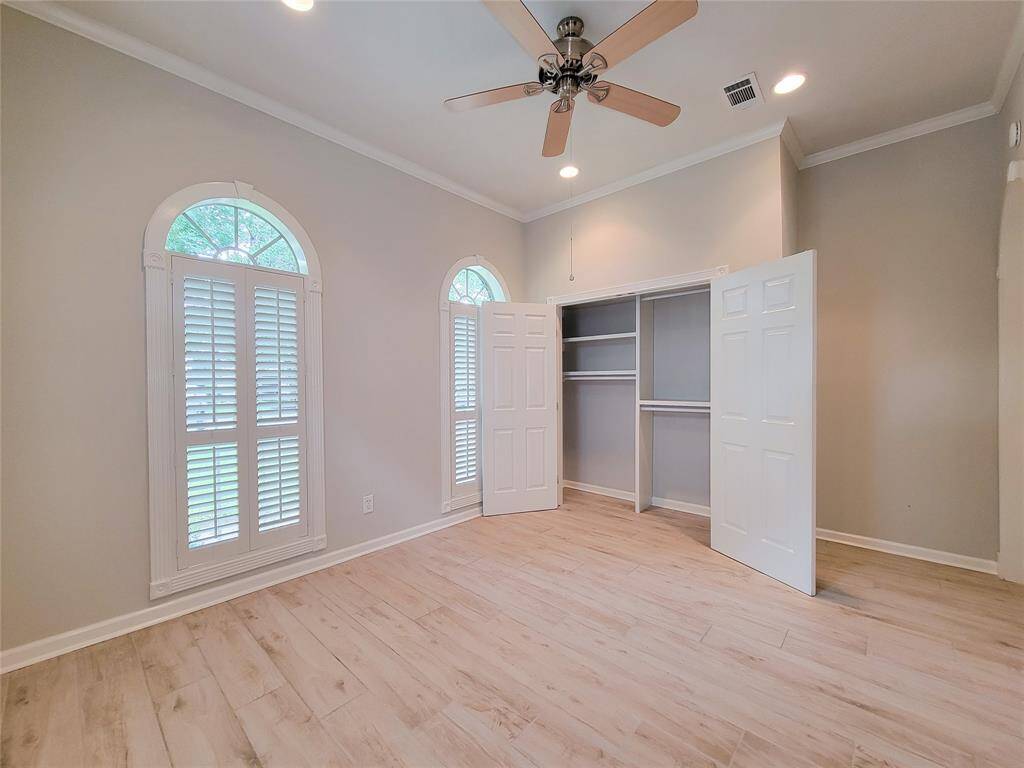
Overview of this bath, easily accessed from the Study/4th bedroom. A pocket door saves space.
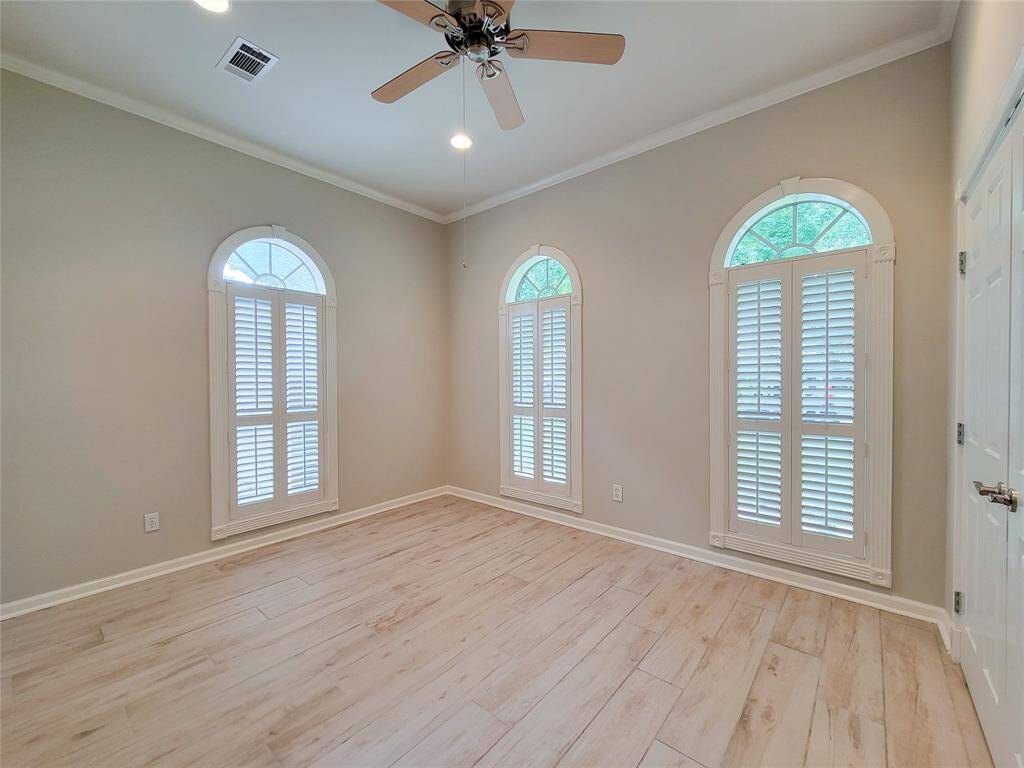
The Study/4th bedroom/Flex room. Featuring lots of natural light, a built-in closet, crown molding, plank ceramic flooring.
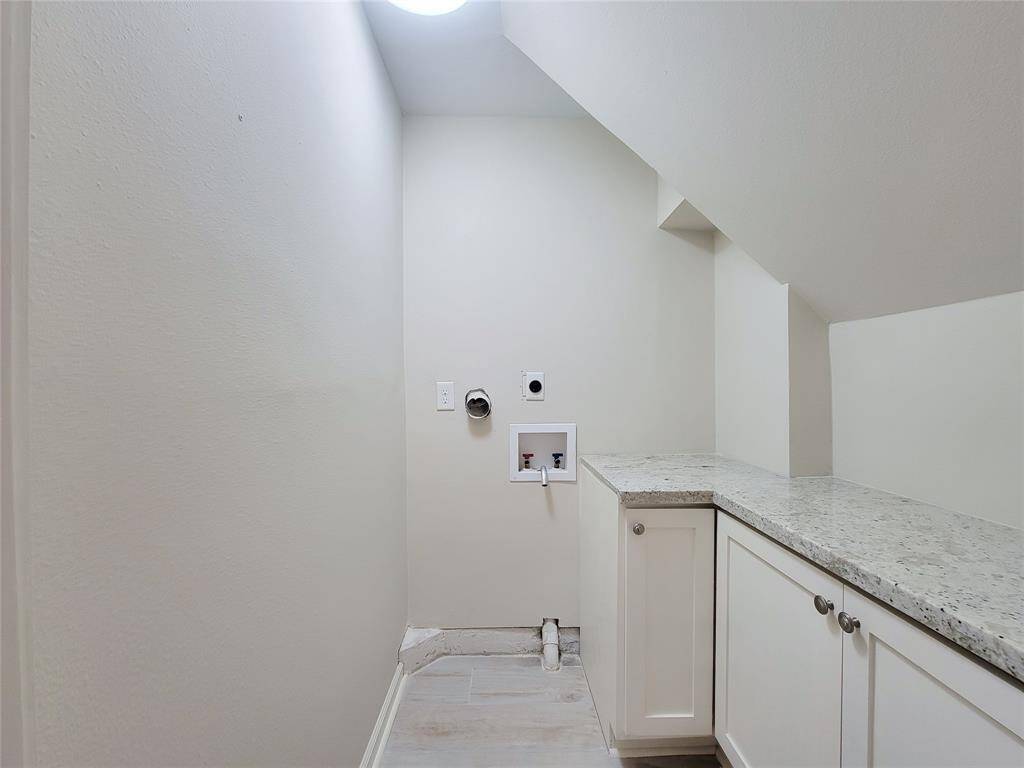
Closet of the Study/4th bedroom.
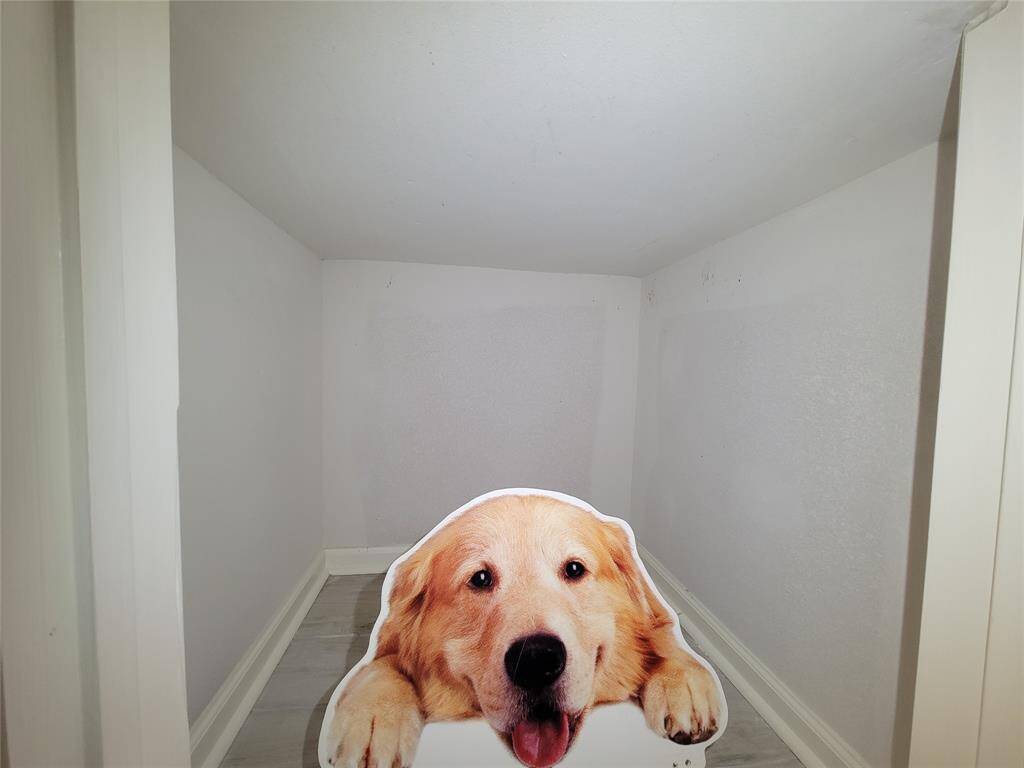
Another view of the Study/4th bedroom/Flex room.
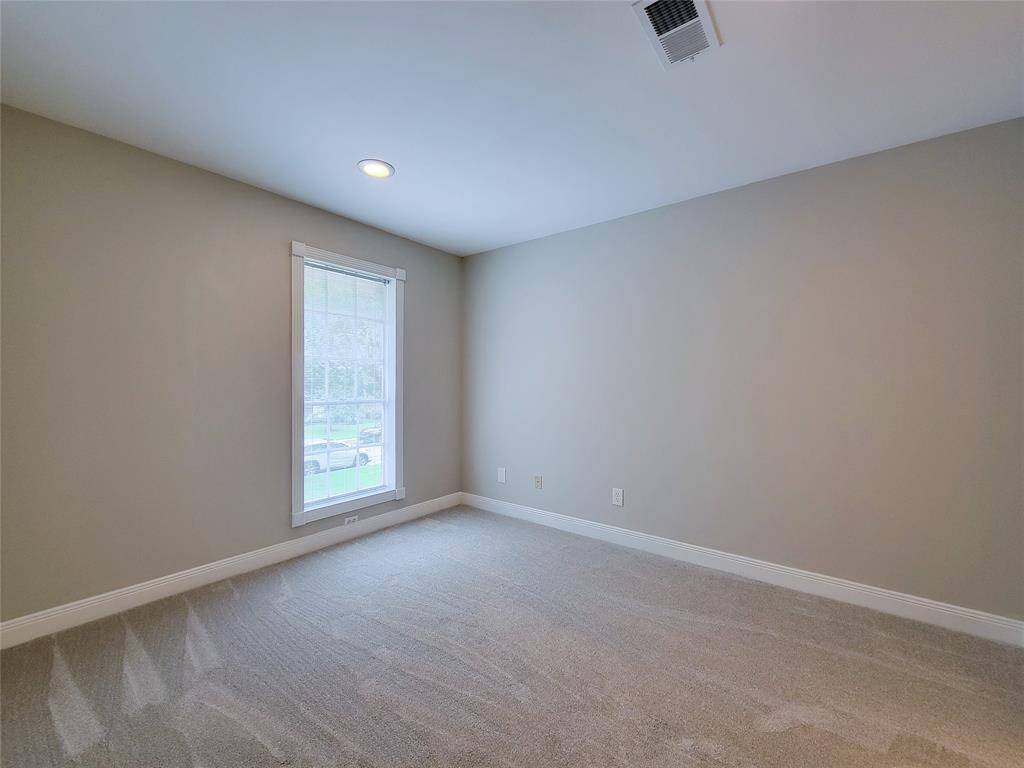
Laundry room for stackable washer and dryer tucked under the staircase! Granite countertop and storage.
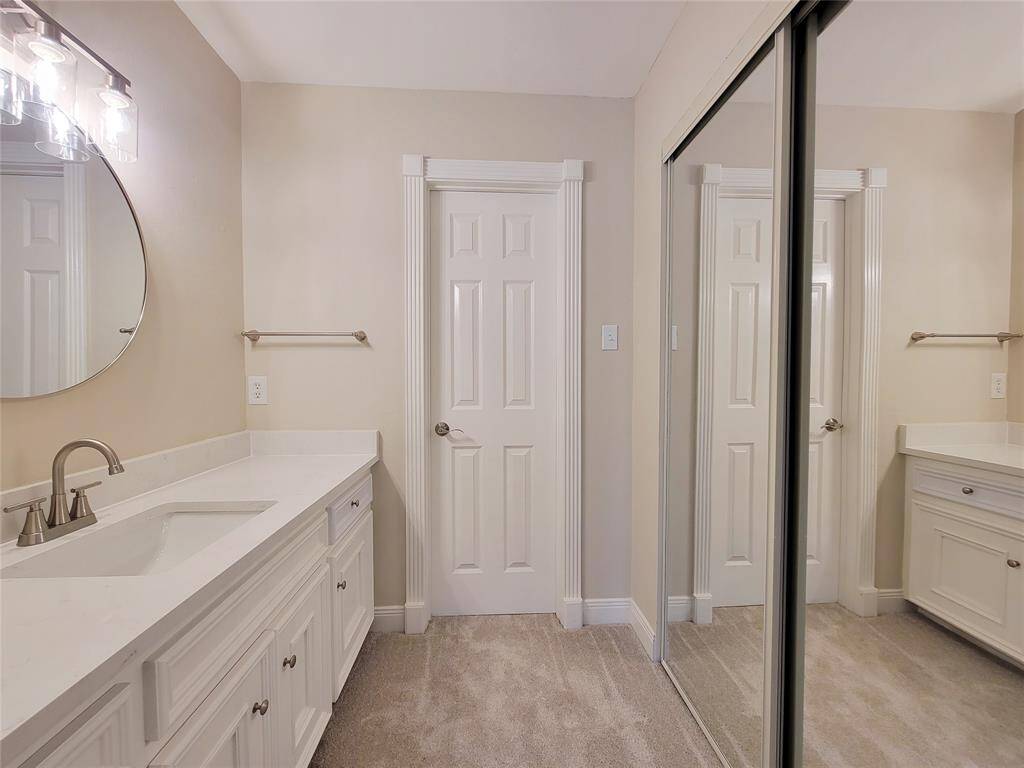
Additional small closet under the staircase.
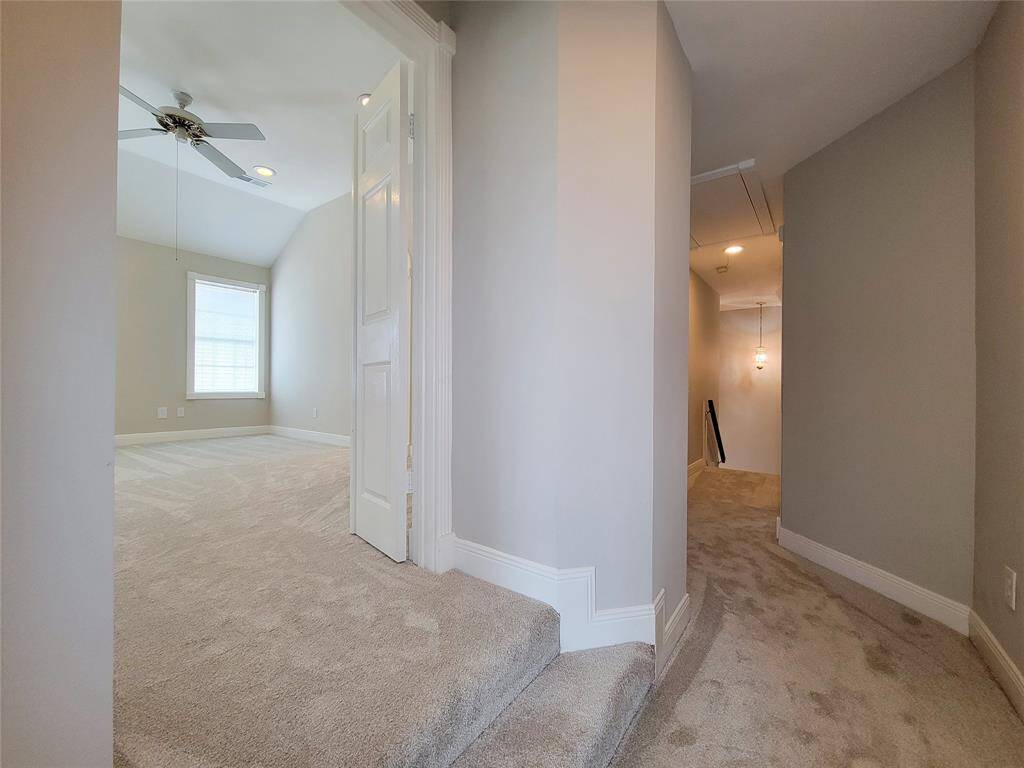
Upstairs we go! 2nd bedroom, fresh paint, and new carpet.
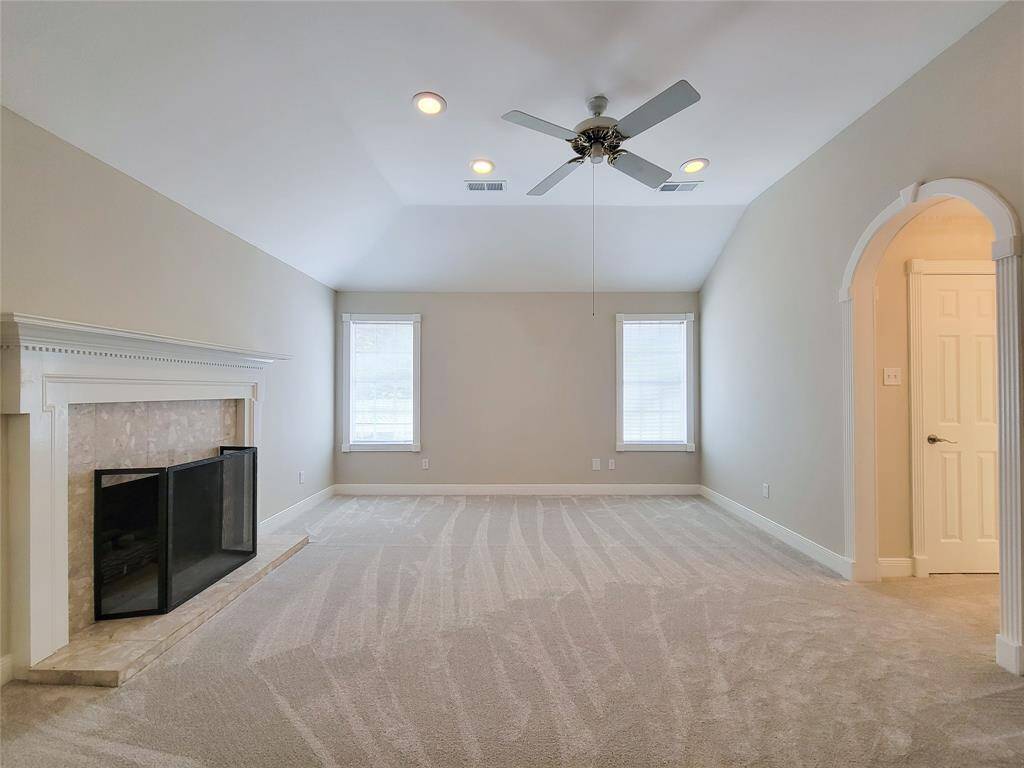
Hollywood bath, this is the 2nd bedroom side with mirrored closet doors. New installed quartz countertop, lighting and mirror. Shower/tub combo with chair height toilet is shared with the 3rd bedroom.
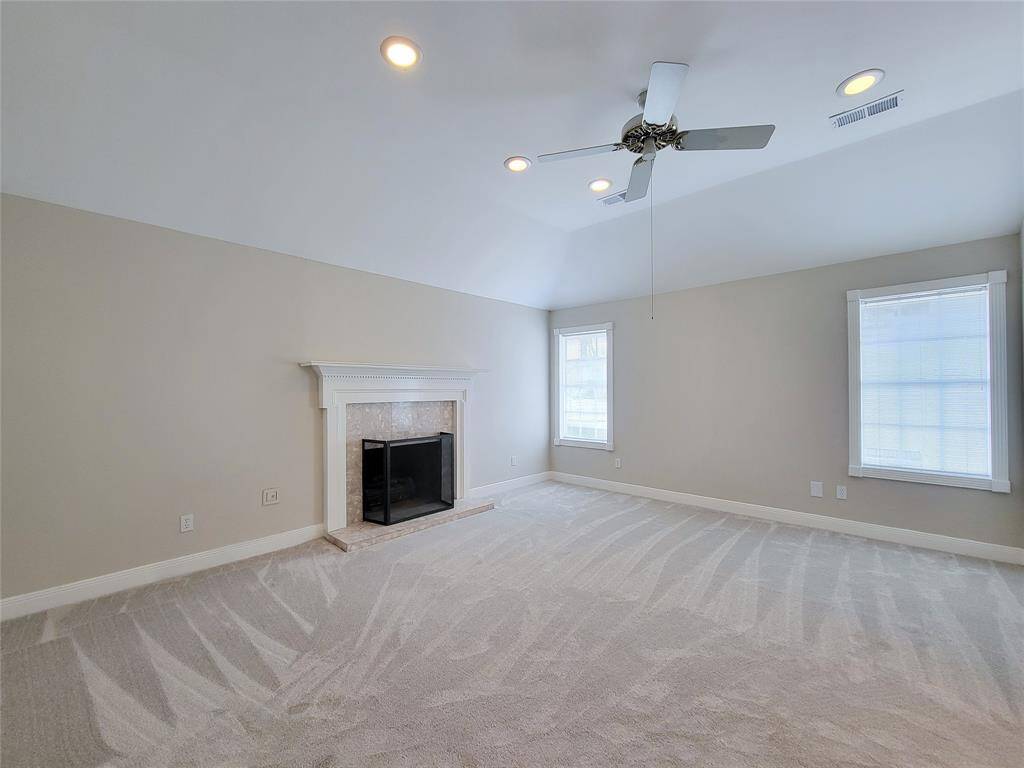
Entrance to the Primary suite, with double doors.
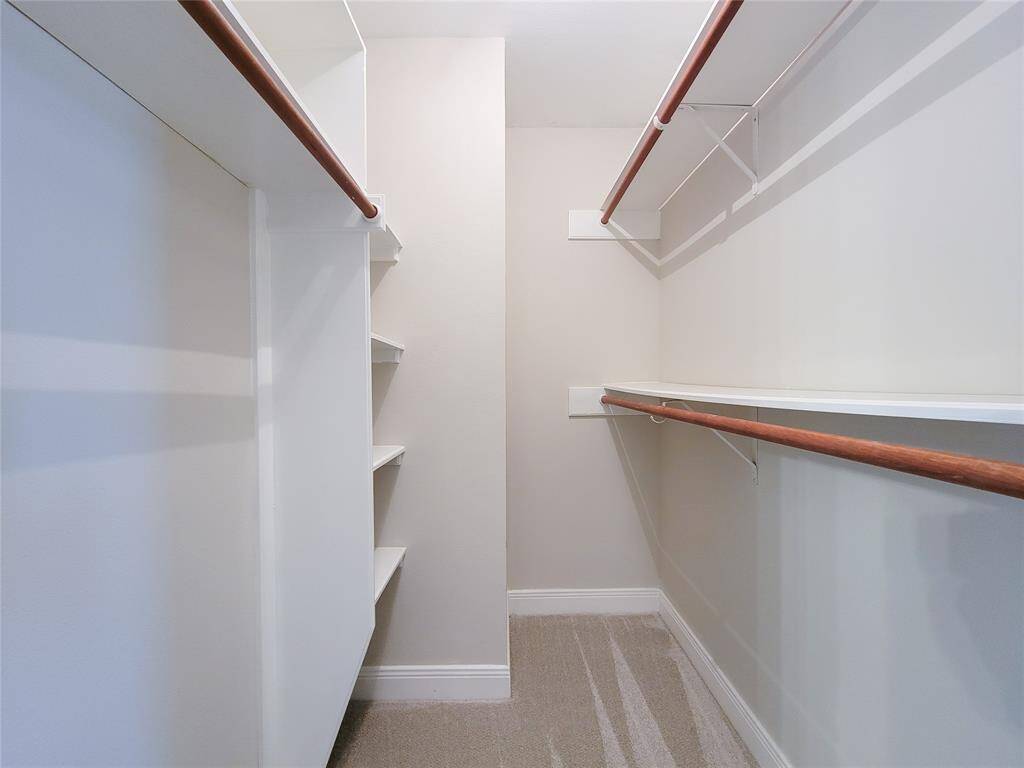
Gas log fireplace makes for a cozy space! Fresh paint, new carpet, recessed lighting, ceiling fan. Archway leads to the two walk-in closets and then the Primary ensuite bath.
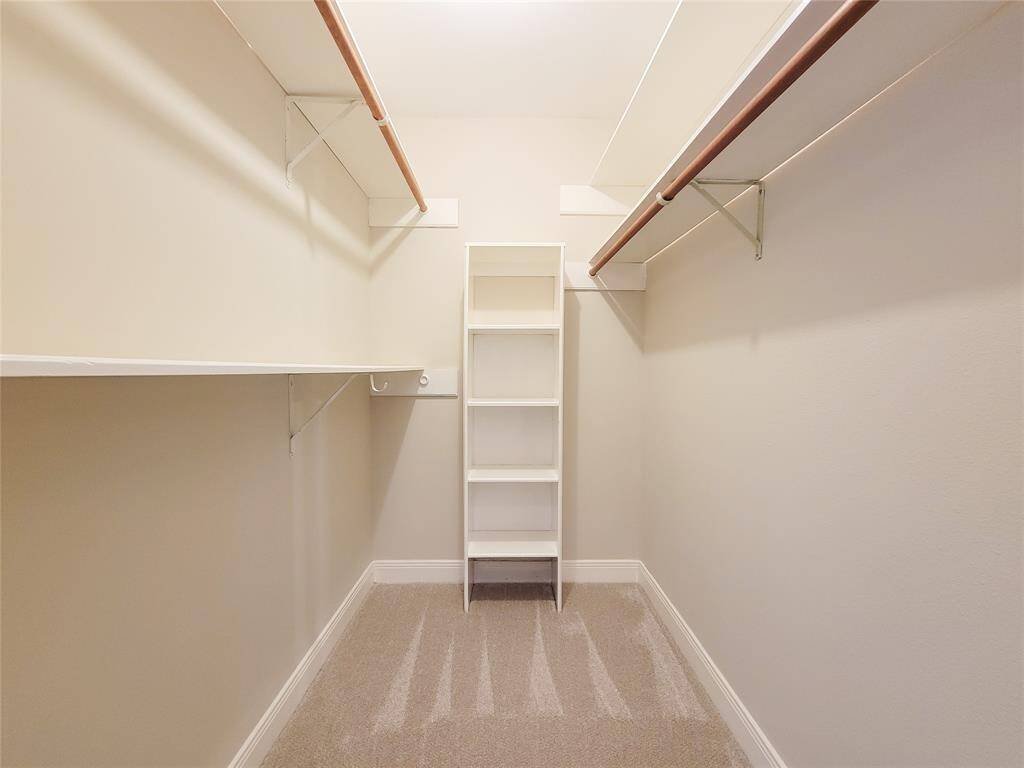
Great idea for the Primary bedroom! Virtually staged.
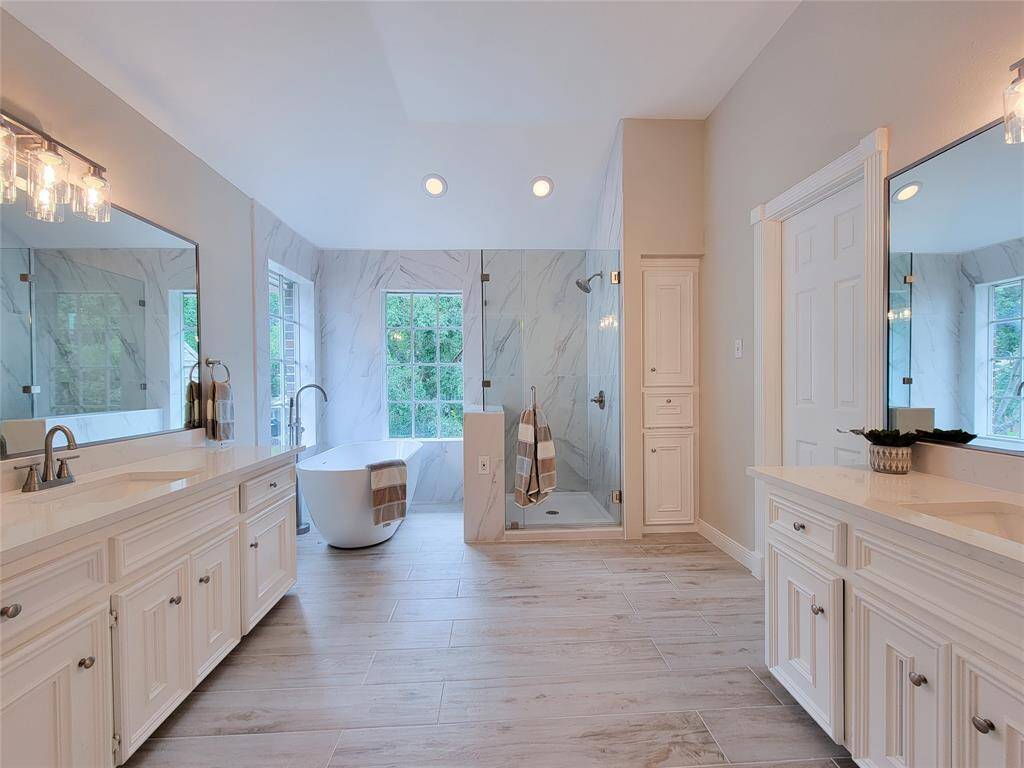
Lots of space in this Primary suite.
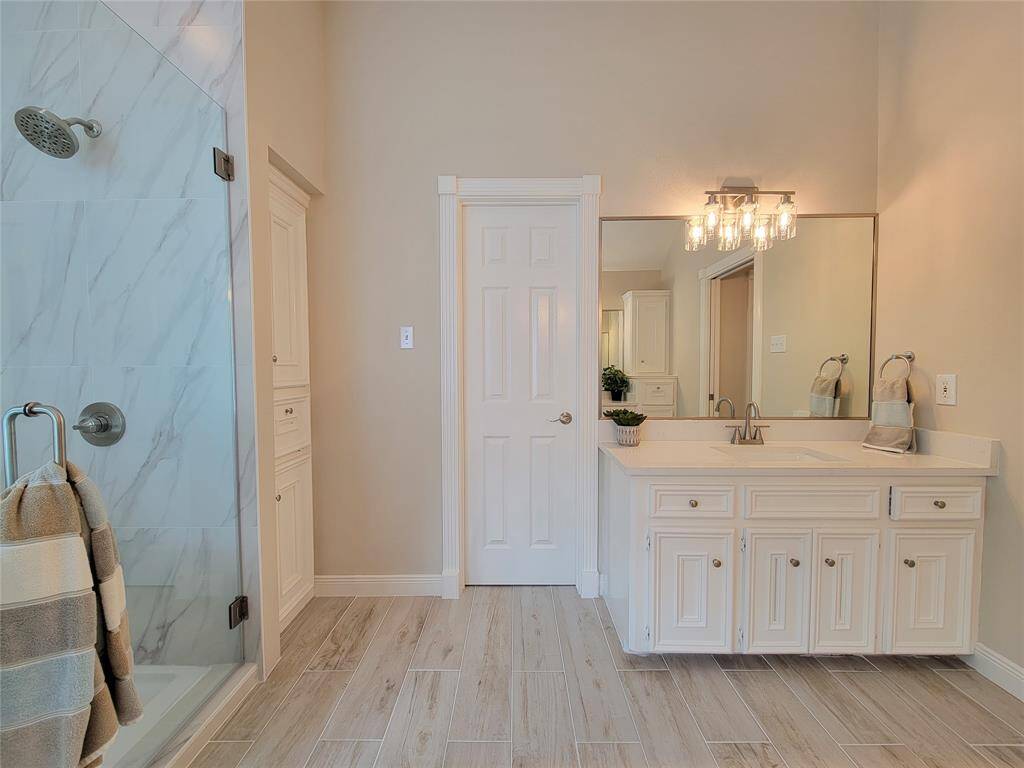
One of the Primary closets Both fitted with shelving.
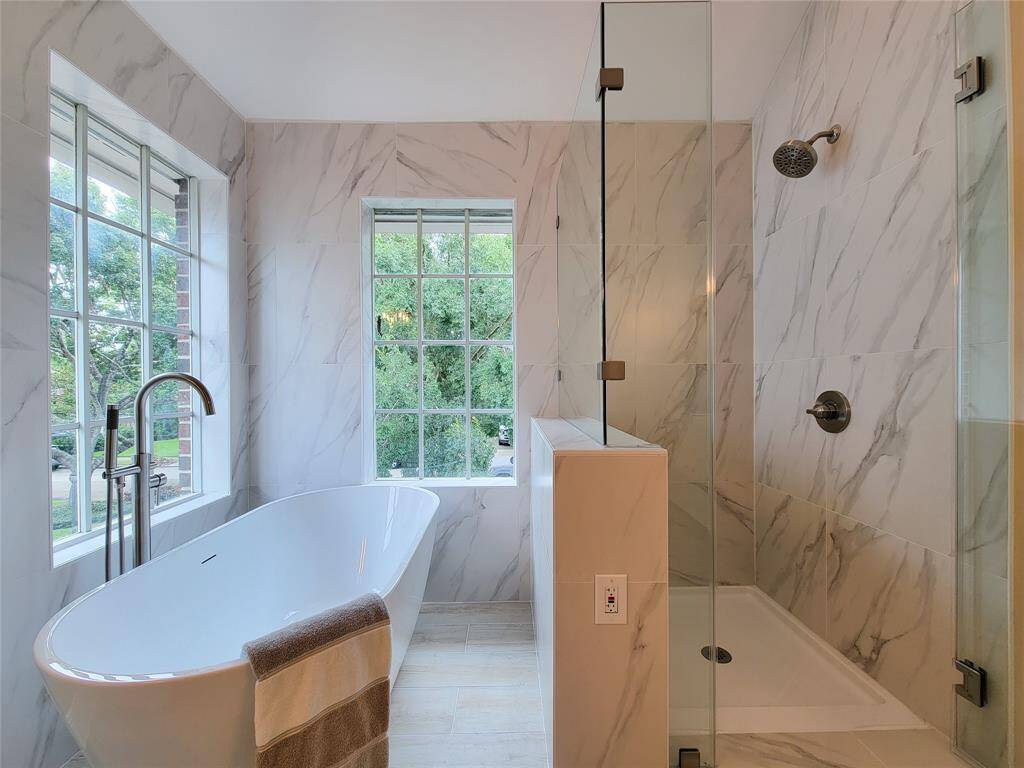
The other Primary closet.
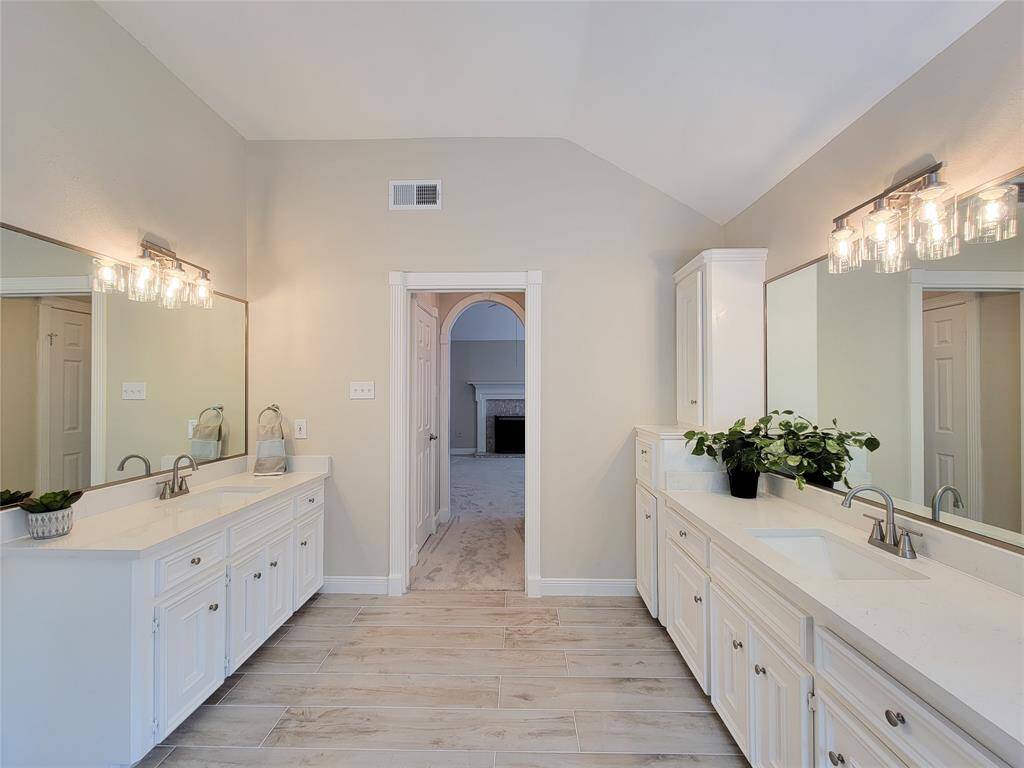
Ahh, luxury! Enjoy the great design of this Primary ensuite bath with separate vanities. It's all fresh - paint, quartz countertops, framed mirrors, hardware and lighting. Soaking tub and glassed in shower!
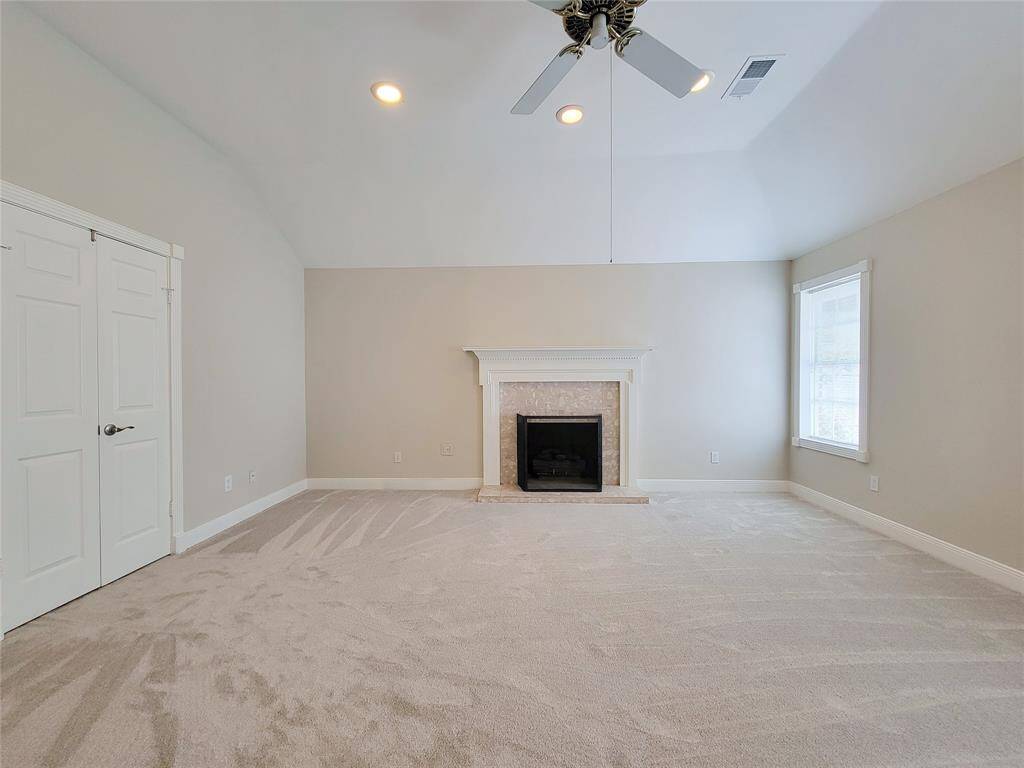
More storage and entrance to the restroom with chair height toilet.
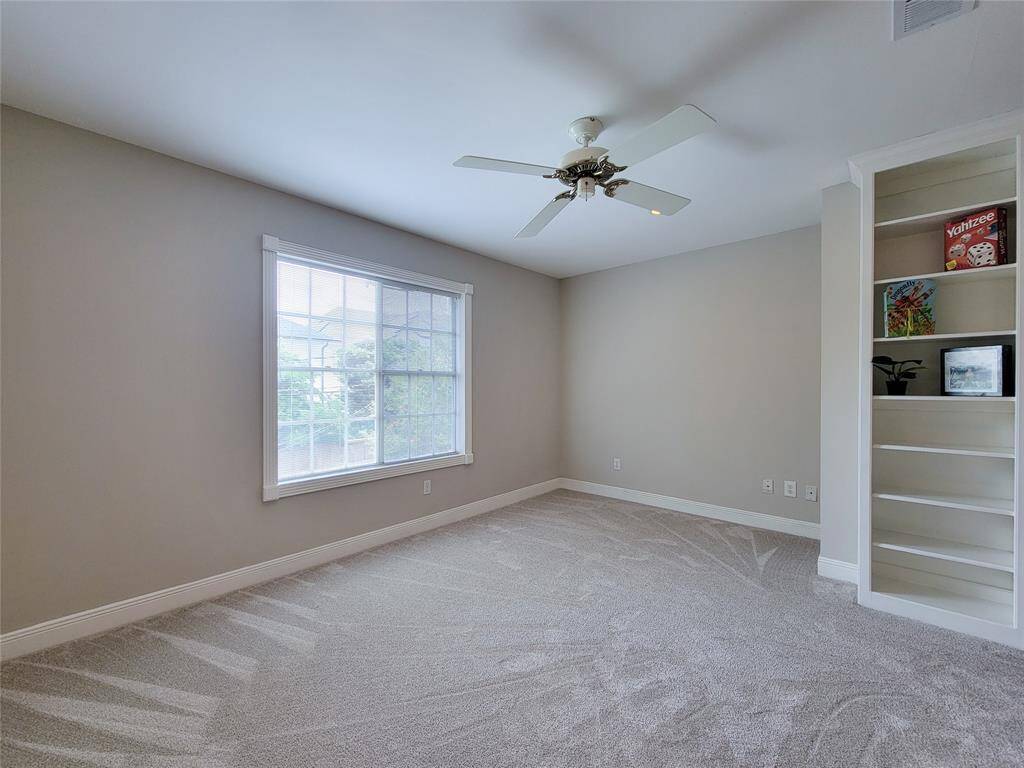
Light and bright and inviting!
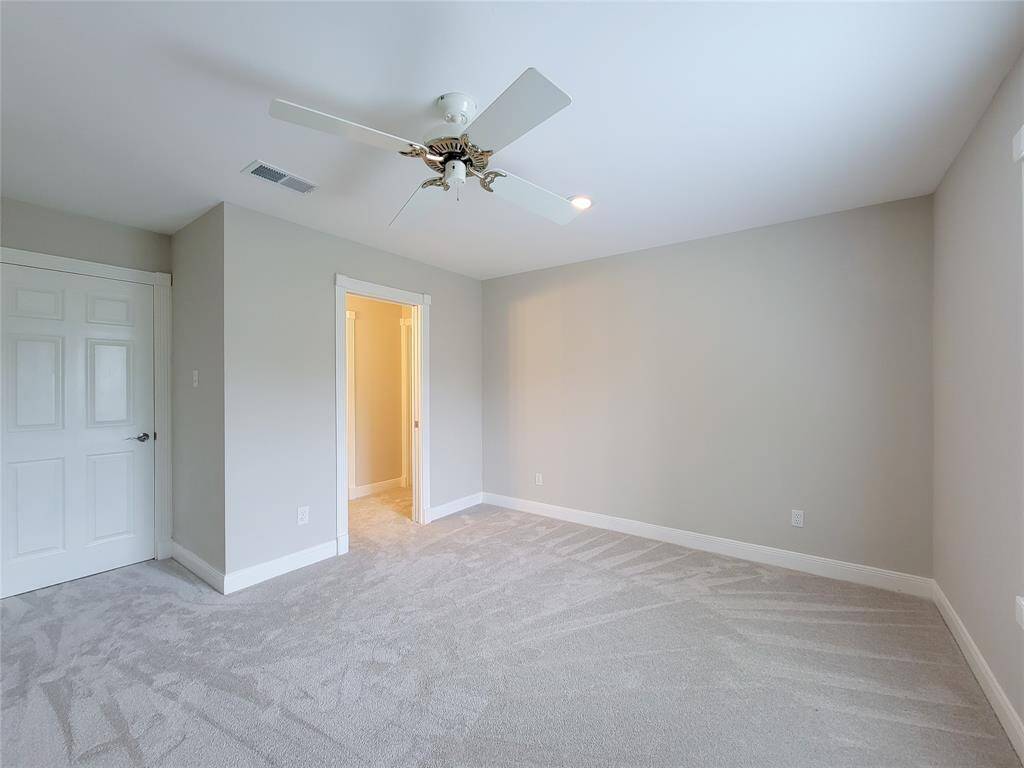
View from the Primary bath back into the Primary bedroom.
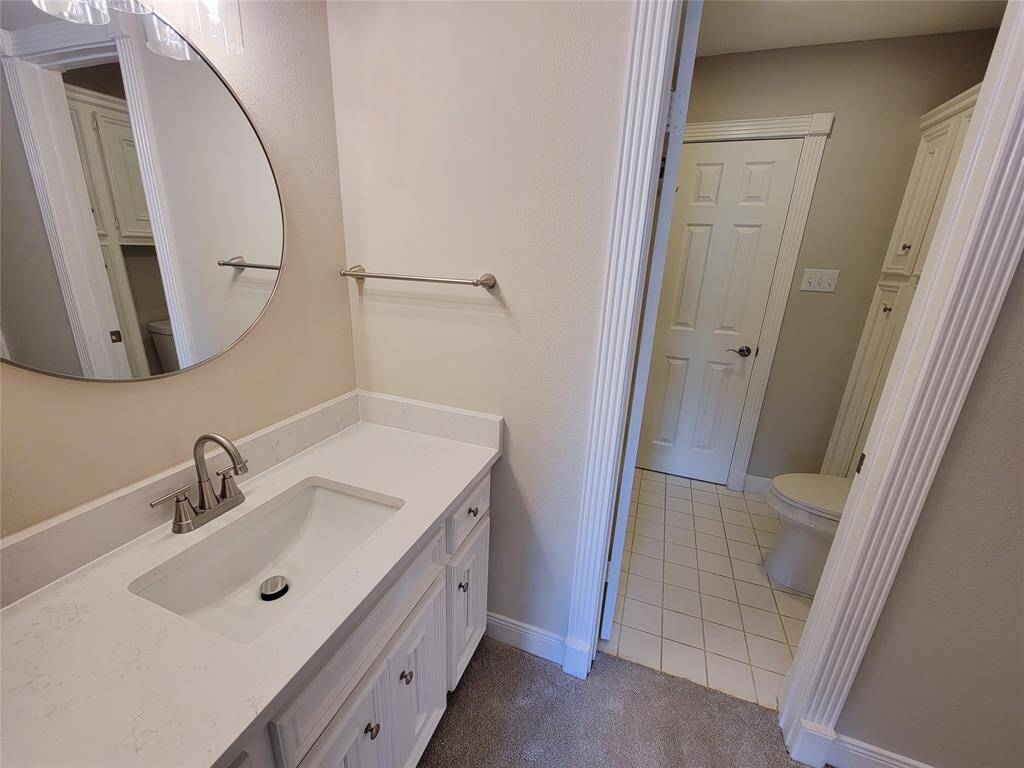
Another view of the spacious Primary bedroom.
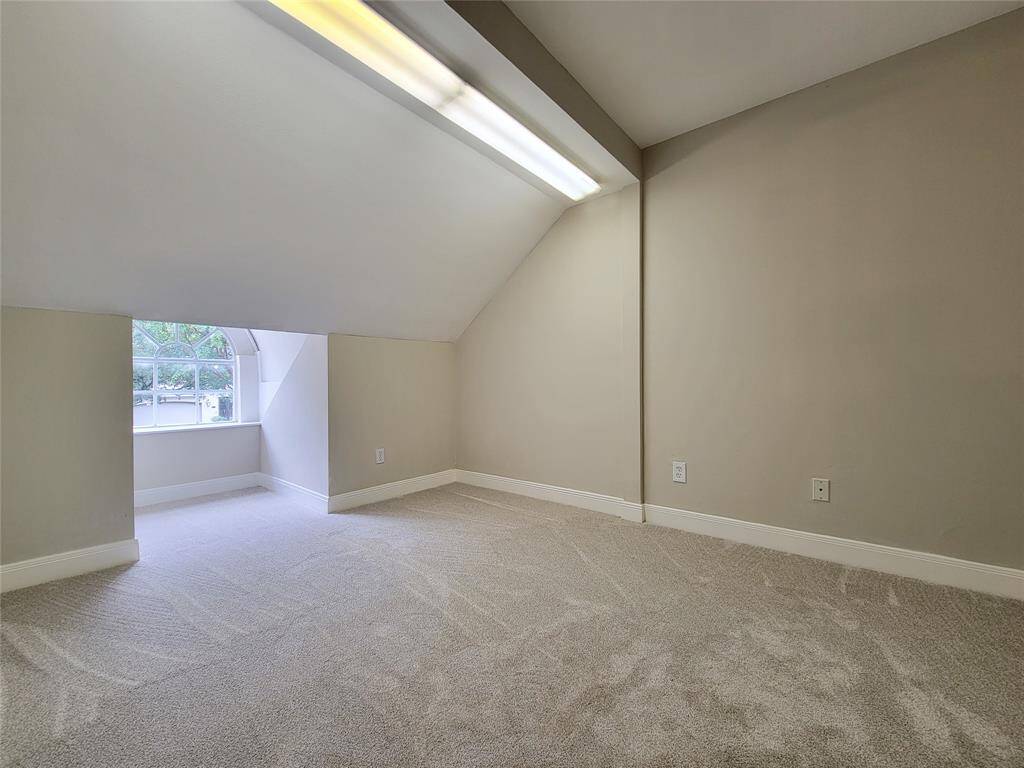
Third bedroom is at the back of the home, built-in shelving unit and closet.
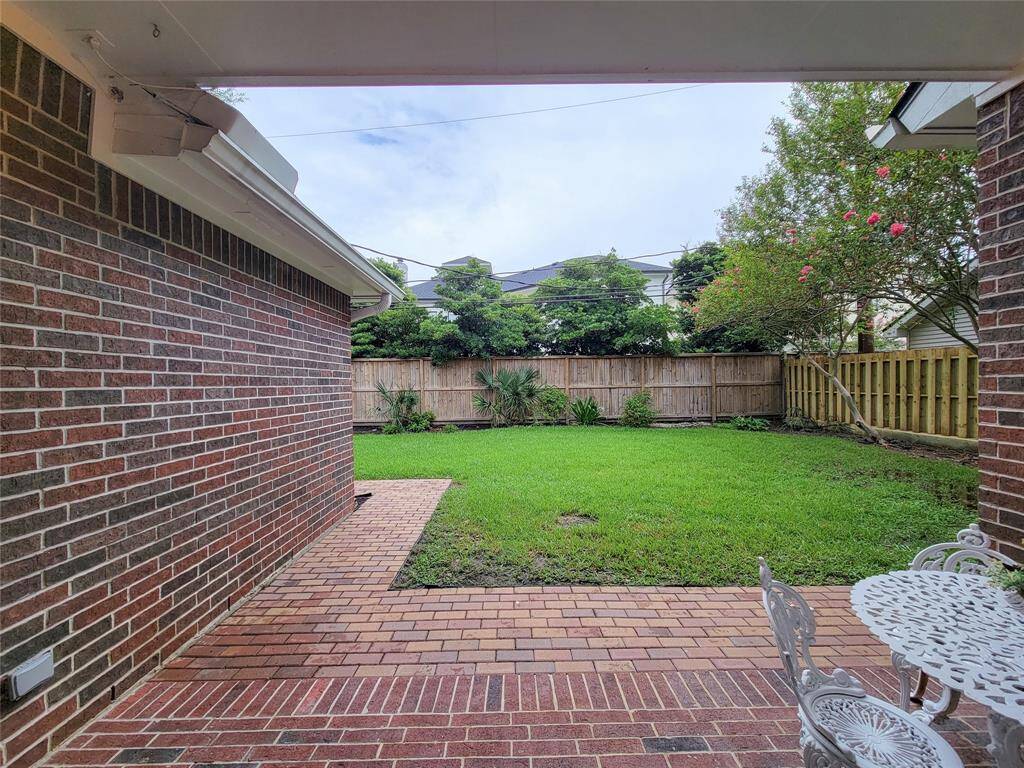
Third bedroom access to the Hollywood bath and "Spare" room!
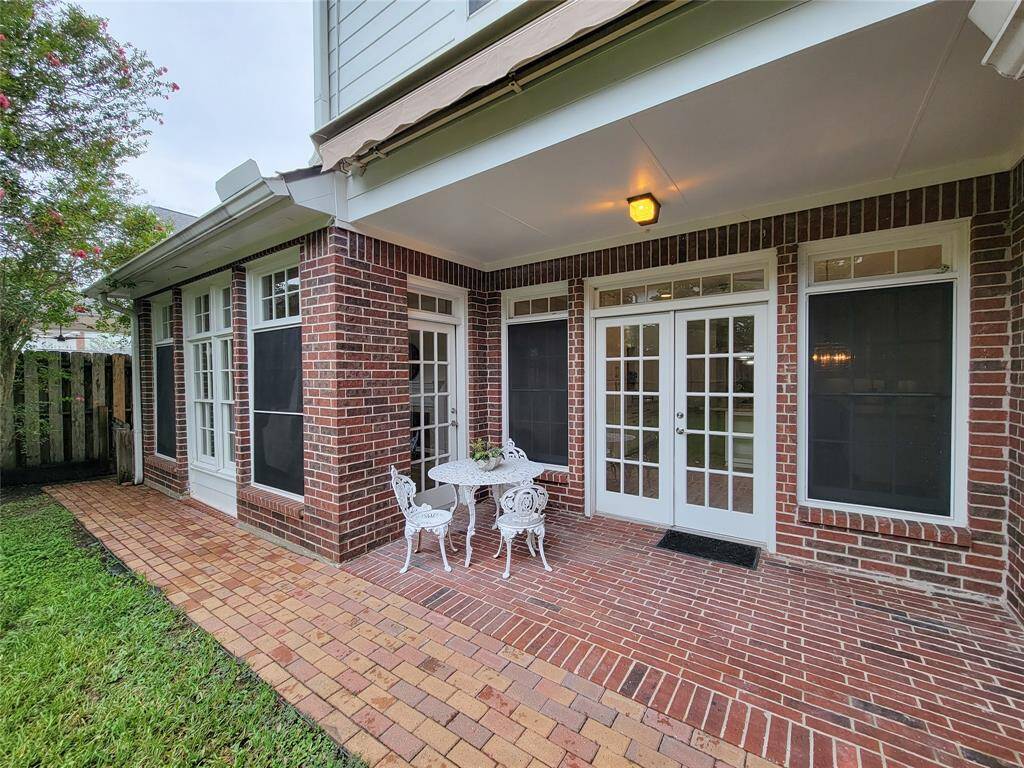
Third bedroom vanity, also shows storage around the toilet, where the tub/shower combo is located.
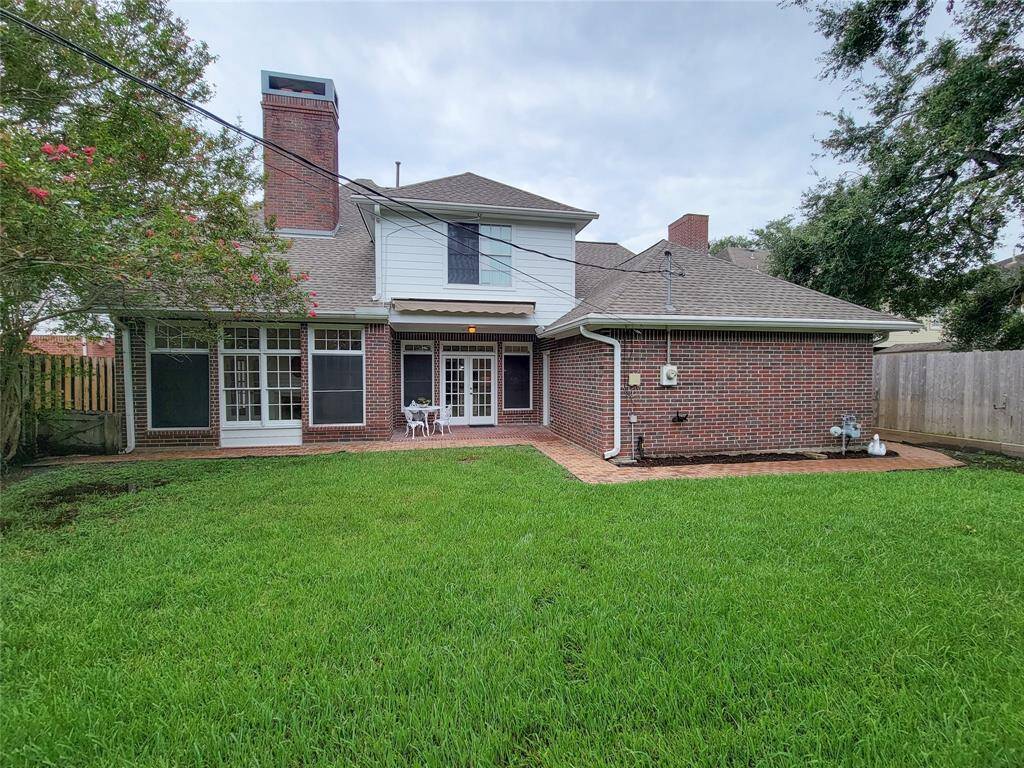
The hidden Spare room is above the Porte-Cochere! - Game room, Hobby room, spare bedroom? Endless possibilities. Also, access to the hot water heater is in this room.
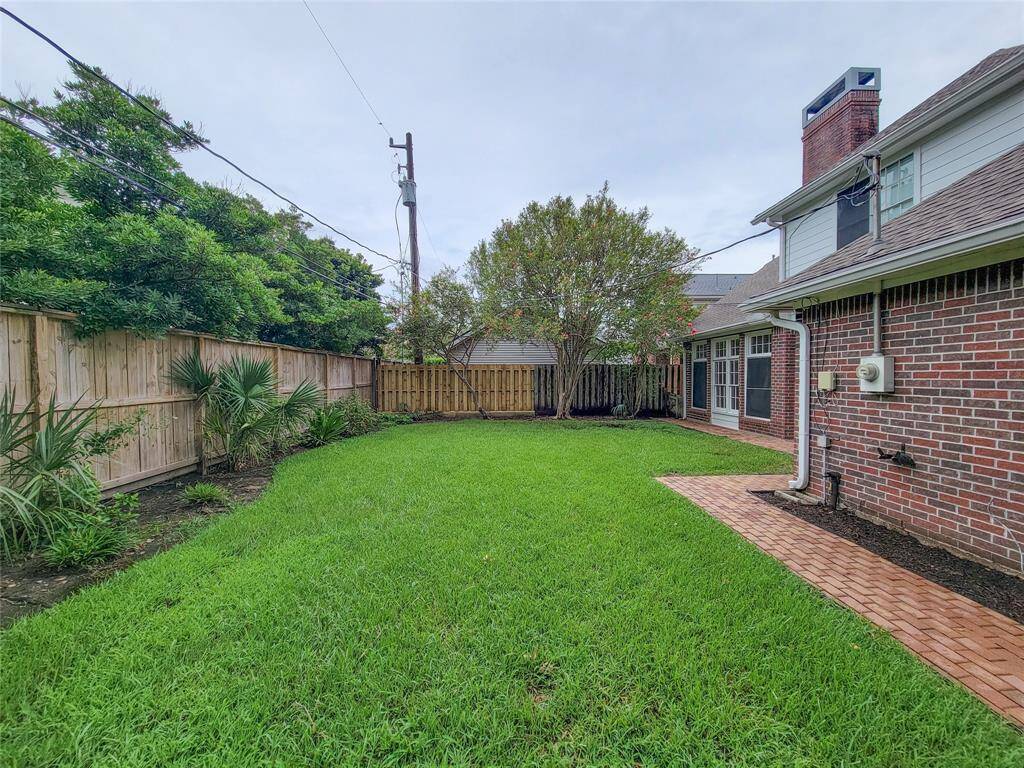
Backyard view from the Kitchen. Paved, covered patio with retractable awning.
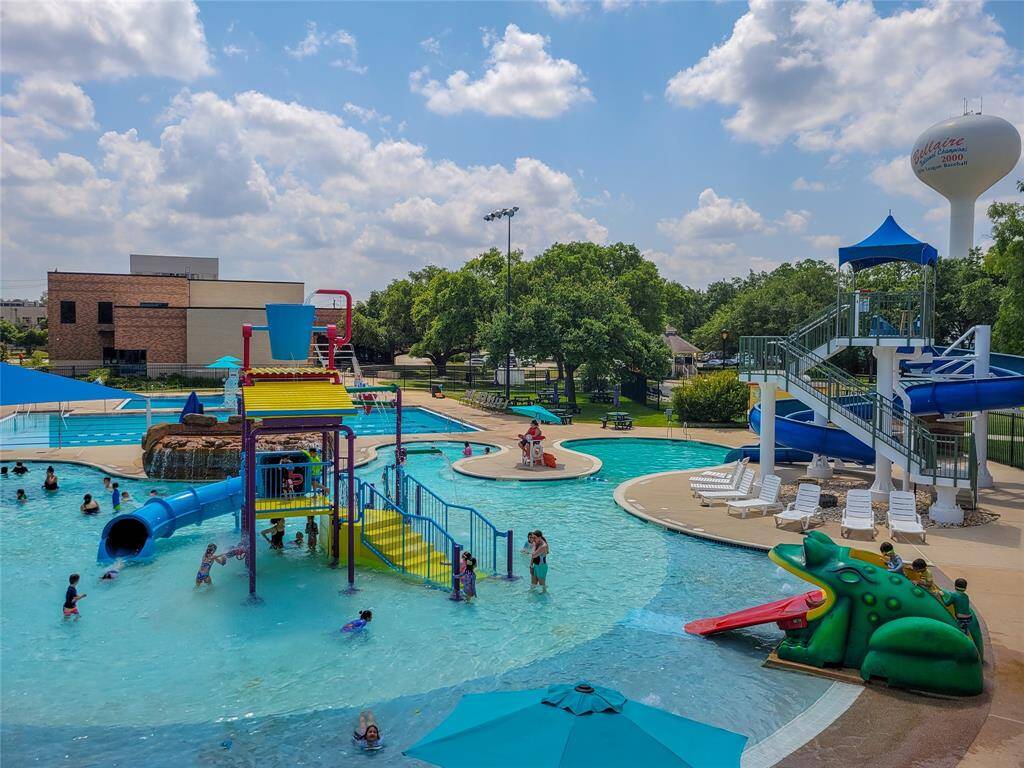
Close-up of the back of this beautiful home!
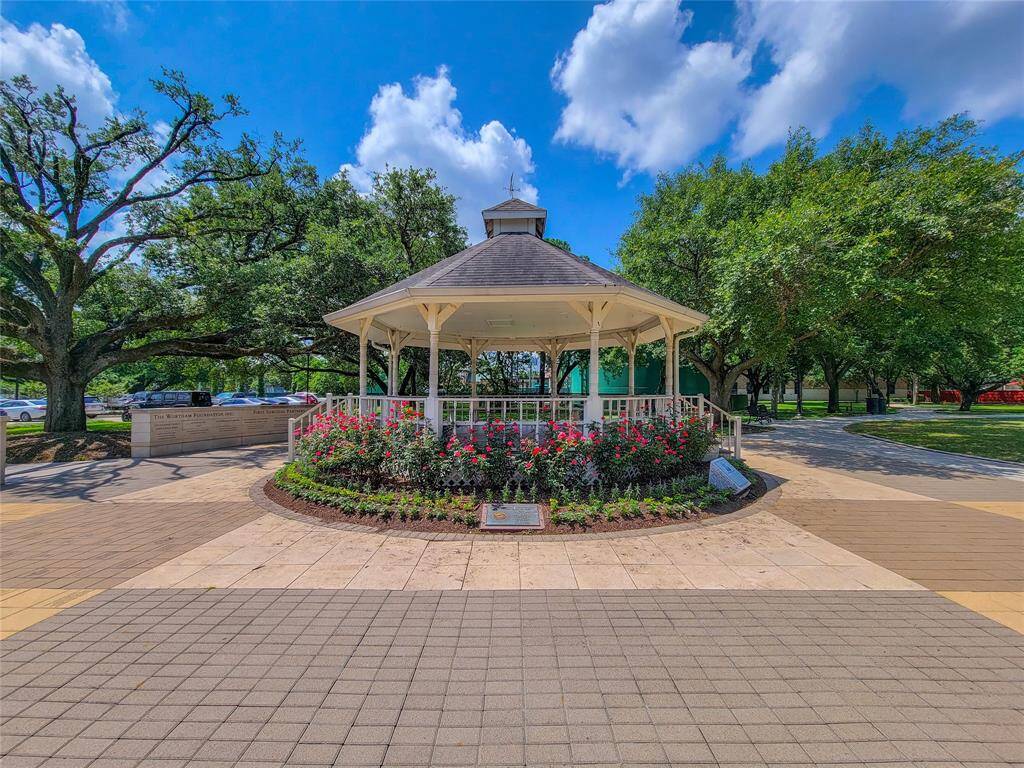
Lots of space to play, perhaps put in a pool?
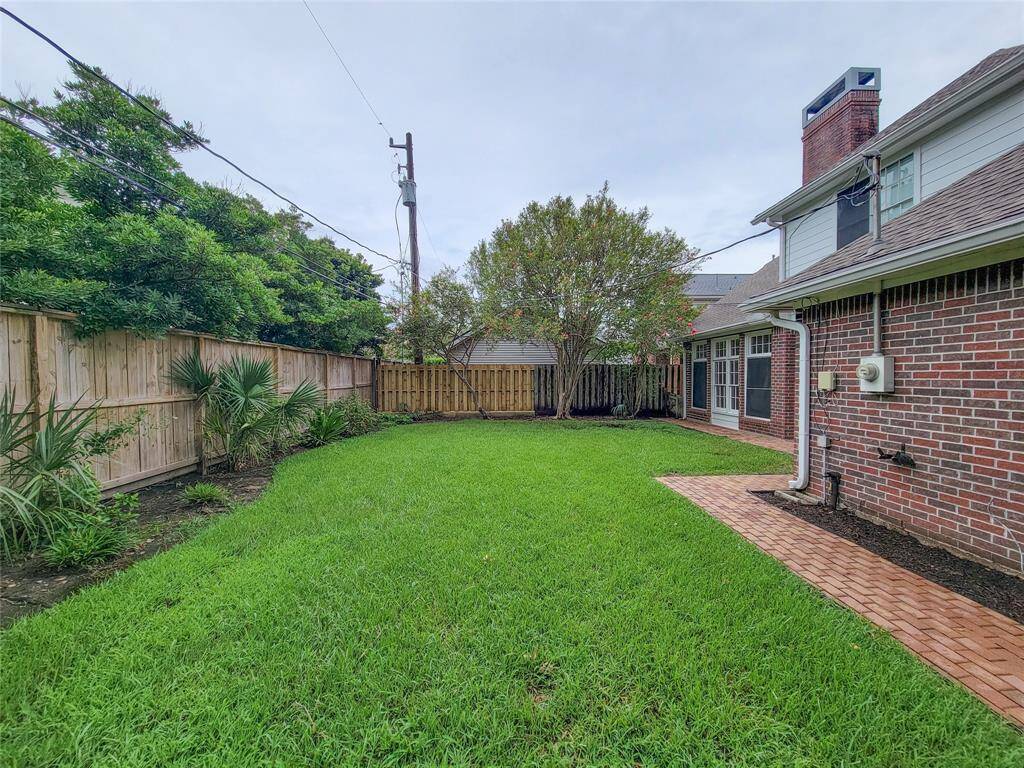
Long view of the backyard.
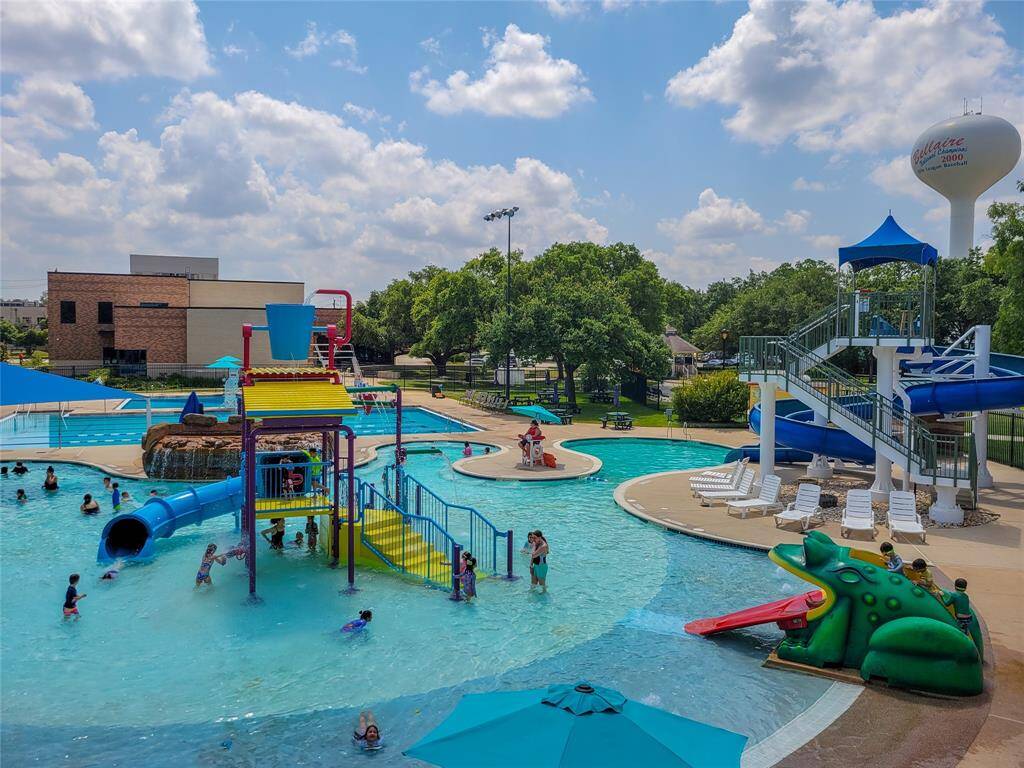
Bellaire Aquatic Center
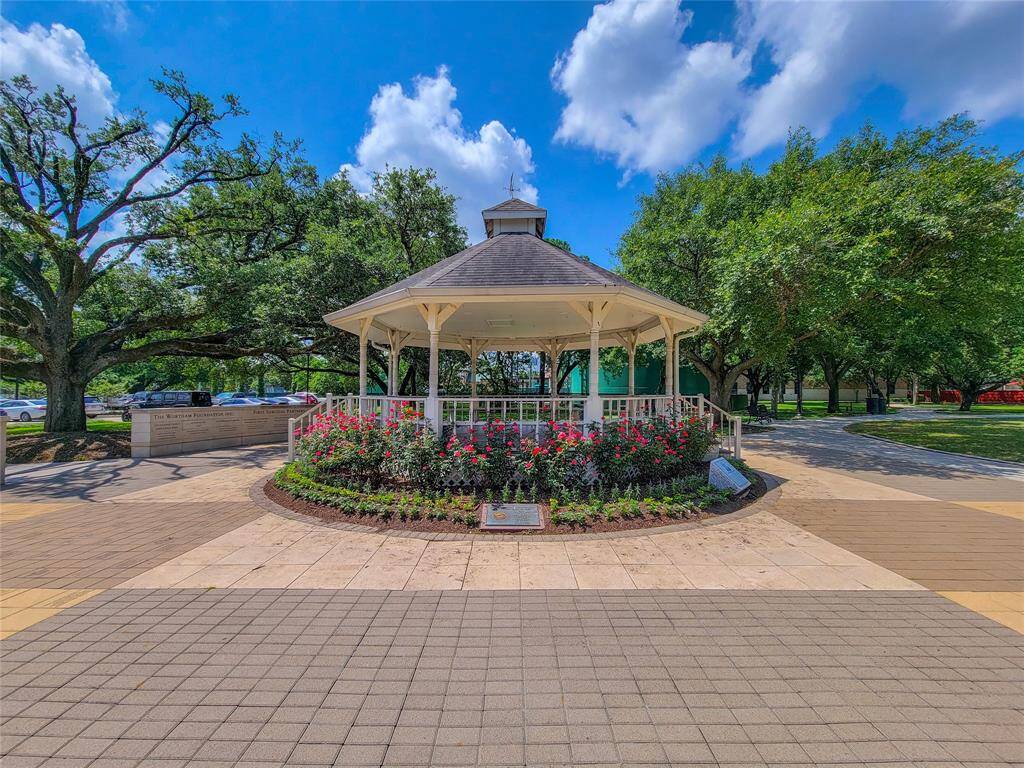
Bellaire Gazebo