
Welcome to 3021 Blue Bonnet Boulevard. Nestled on a premiere lot in convenient Braeswood Place, this newly built home is located in a serene cul-de-sac, complete with every amenity you could desire.

Step into this elevated home via a beautifully-crafted custom iron staircase that welcomes you to the grand front porch. Here, you can enjoy tranquil views of the tree-lined street, creating a perfect spot to relax and soak in the serene surroundings.

The grand formal entry offers striking frosted French doors, radiant engineered hardwood floors, and soaring ceilings. To the right of the frame, custom steel and glass doors open to a conveniently located office, adding a touch of elegance and functionality to the space.

The office space features beautifully designed custom built-ins, providing convenient and stylish storage solutions to keep your workspace organized and efficient.

The light-filled office boasts a large window and custom steel doors that open to the foyer, creating a seamless blend of natural beauty and sophisticated design.

The spacious formal dining area is adorned with an elegant wood-stained beam accent overhead and features beautiful engineered hardwood floors, creating a warm and inviting atmosphere for gatherings and meals.

The dining room, foyer, and office seamlessly flow together in an open floor plan design, offering a harmonious and connected space ideal for both entertaining and everyday living. The sleek staircase with custom iron railing leads to the second floor where you will find the media room and 4 of the 5 bedrooms.

The spacious living room boasts a contemporary dual-sided fireplace with stunning stacked stone. This feature effortlessly connects with the living room and kitchen, creating a cohesive and inviting space.
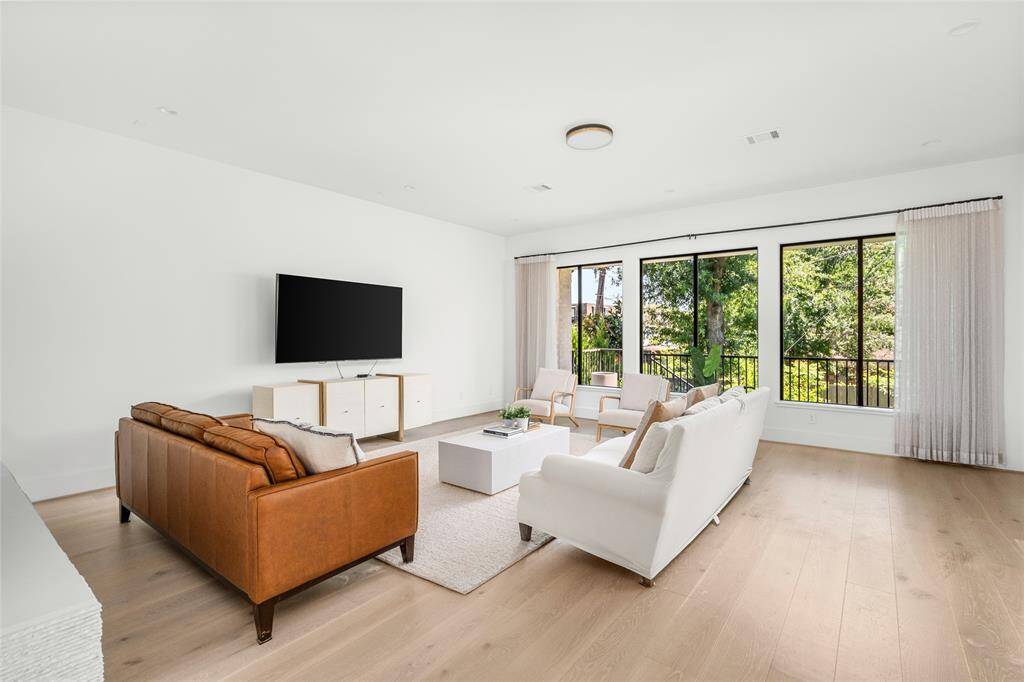
The expansive living room features modern recessed lighting and elegant 5-inch baseboards throughout while custom steel windows flood the room with natural light and offer picturesque views of the backyard.

Experience seamless entertaining in this beautifully designed space, where the kitchen effortlessly flows into the living room. This open layout creates the perfect setting for hosting gatherings and enjoying quality time with family and friends.
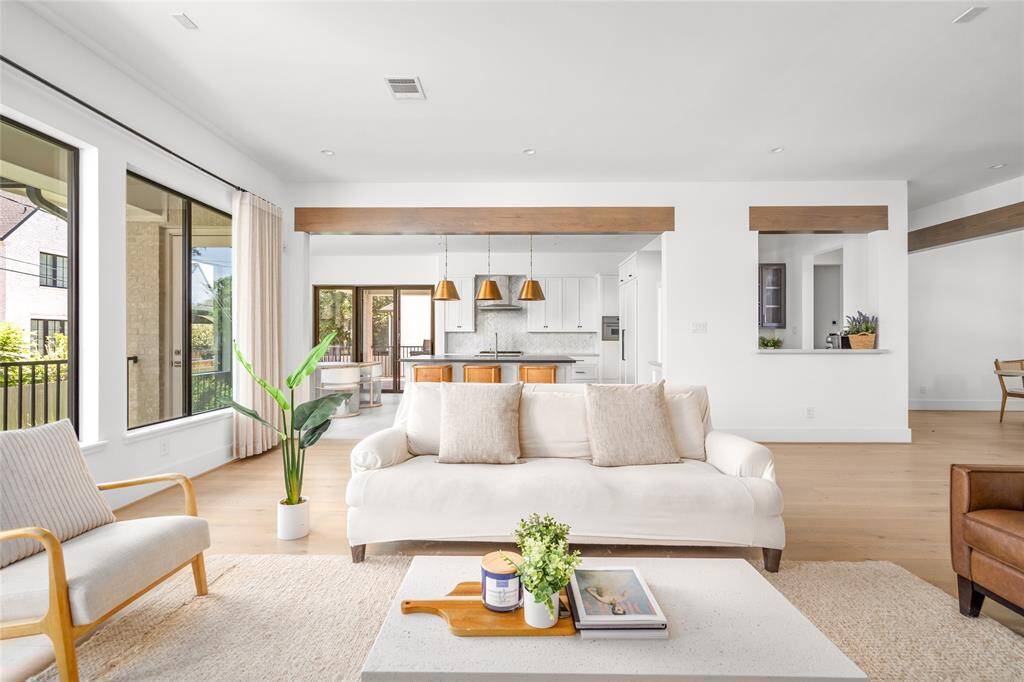
From this view of the living room and kitchen you can see the incredible wood stained beams overhead which add warmth and sophistication to this magnificent space.
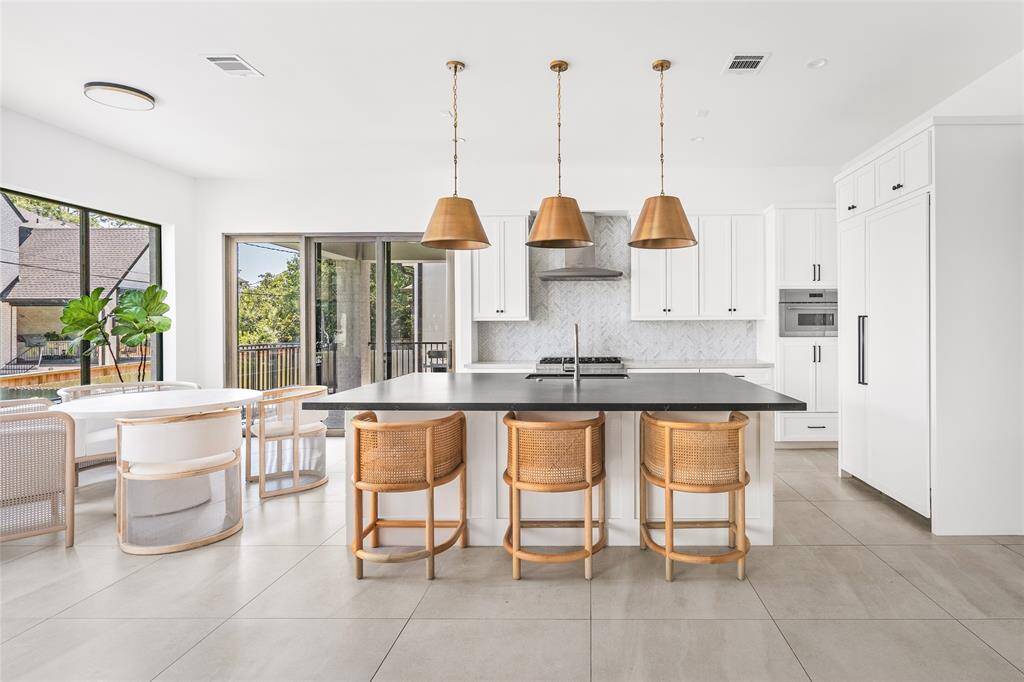
Welcome to the ultimate chef's kitchen! An expansive island takes center stage and is illuminated by three exquisite custom pendant lights.

The inviting island kitchen, complete with breakfast bar seating, showcases elegant quartz countertops. Striking pendant lights perfectly accentuate this casual gathering space while the doors behind the breakfast area open onto an expansive covered patio, seamlessly extending your dinner parties to the outdoors.

Step through the beautiful sliding glass doors of the breakfast area onto an enormous covered patio, allowing the indoor and outdoor living space to blend together. This charming space is enhanced by a modern outdoor fan, ensuring comfort even on the warmest days.

Back inside the impeccable kitchen, you'll find plenty of storage, both in the cabinets and the island. A spacious walk-through pantry provides a convenient route for transferring groceries from the garage directly into the pantry and refrigerator.

Start your day in this ideal breakfast nook, where four expansive windows offer serene views of the backyard and flood the space with an abundance of natural light, or step out onto one of two rear patio spaces, perfect for enjoying your morning coffee.
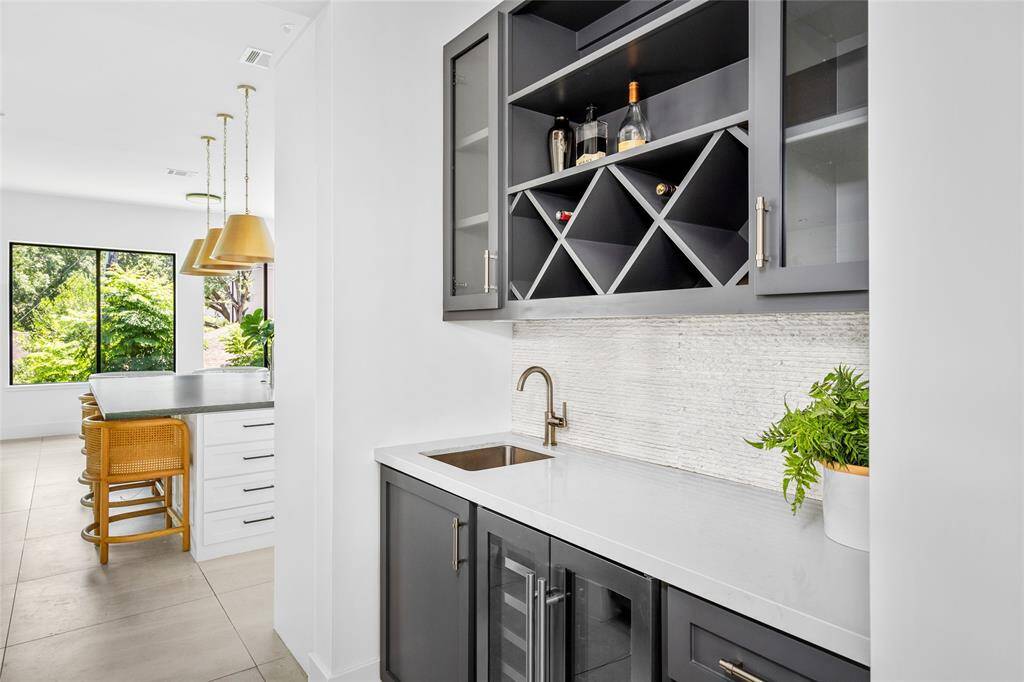
To the right of the kitchen, discover a stylish bar and wine storage area, perfect for entertaining and showcasing your finest vintages.
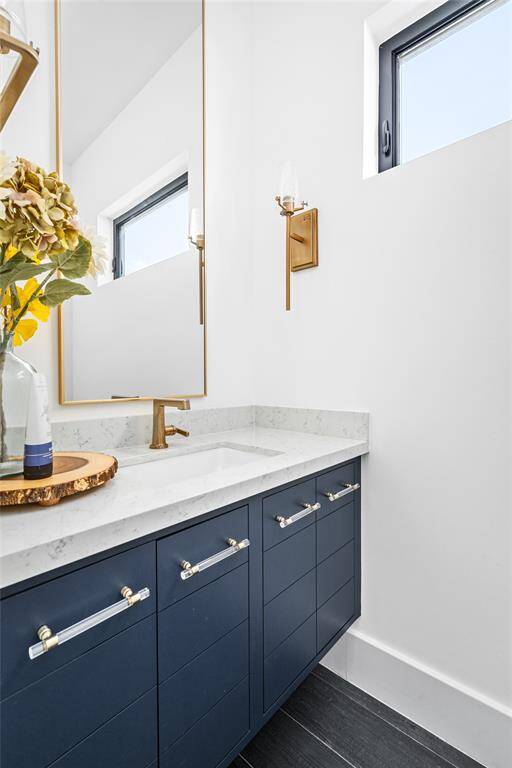
This beautifully appointed first-floor powder bathroom exudes elegance and sophistication, featuring exquisite Brizo fixtures, luxurious finishes, and meticulous attention to detail.

Alighting to the top of the stairs, you'll find the game room, a perfect blend of entertainment and relaxation. This versatile space features ample room for various activities, from lively gatherings to quiet leisure time.

The second-floor primary bedroom is spacious with ample room to accommodate large furniture and a sitting area. Enjoy natural light throughout the room with operable oversized casement windows.

This dream spa-like bathroom boasts exquisite tile floors with decorative inlay, and dual vanities with granite countertops. On the left, a glass-enclosed walk-in shower with multiple shower heads adds a luxurious touch while an expansive freestanding soaking tub sits elegantly on the right.

Unwind in luxury within the primary bath, where a stunning freestanding soaking tub takes center stage. Bathed in abundant natural light streaming through large windows, this serene oasis creates a tranquil, spa-like sanctuary. Every detail in this primary bath is designed to enhance your comfort and well-being, offering a perfect blend of elegance and serenity.

The primary suite also boasts an expansive walk-in closet and is meticulously designed for optimal organization and luxury featuring an array of hanging racks for all your clothing needs, an abundance of built-in drawers for easy storage, and elegant cabinetry that adds a touch of sophistication. Every step is cushioned by plush, soft carpeting, providing comfort and indulgence as you select your outfits.

Welcome to a graciously sized secondary bedroom, where abundant natural light fills the space, highlighting the lush carpeting underfoot. This serene retreat is complete with a luxurious ensuite bath ideal for guests or family members as a private oasis within your home.

This secondary ensuite bath features a versatile shower-tub combo, offering the best of both worlds for a relaxing soak or a quick rinse. The large vanity, topped with elegant quartz, provides ample space for your morning routine, while an abundance of cabinetry ensures all your essentials are neatly stored away.

Bathed in natural light streaming through large casement windows that offer picturesque views, this secondary bedroom is bright and airy.

This thoughtfully designed ensuite bathroom features quartz counters, Brizo fixtures, custom cabinetry, and offers convenience and privacy, making it an inviting and serene retreat.
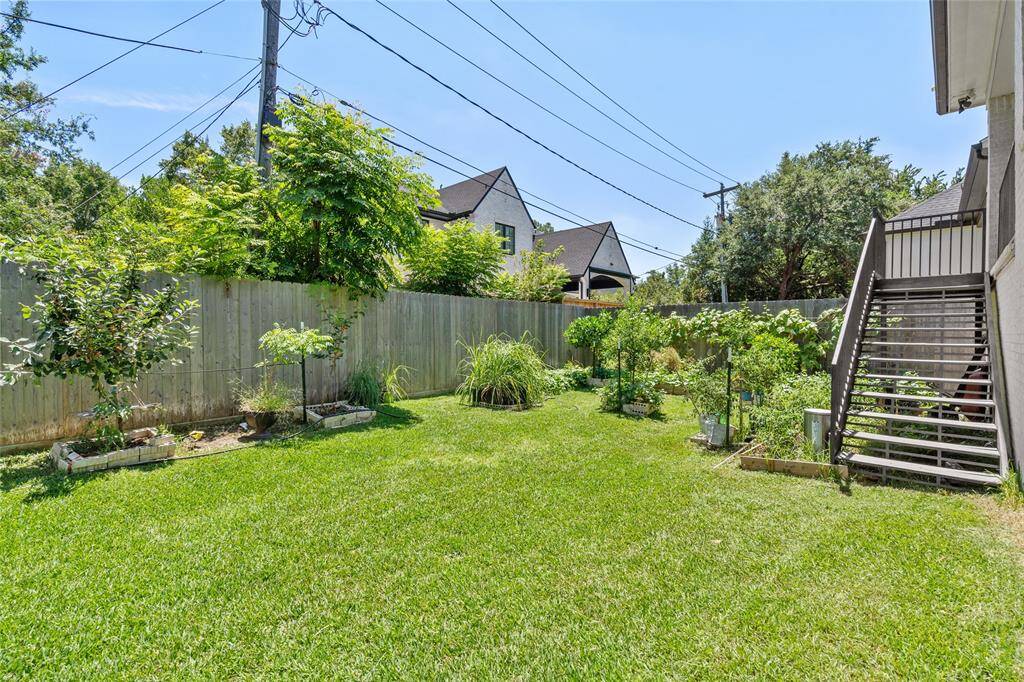
This secondary bedroom exudes comfort and elegance, featuring plush carpeting and expansive casement windows that flood the space with natural light.

This private ensuite bathroom, elegantly designed with quartz counters, modern Brizo fixtures, custom cabinetry, and ensures comfort and convenience.

Transform your laundry routine in this spacious and well-designed laundry room. Bathed in natural light, the room feels bright and inviting, making chores more enjoyable. An abundance of cabinetry provides ample storage, while expansive counter space offers the perfect area for sorting, folding, and organizing.

Discover your private retreat in this expansive, fully-fenced backyard, offering an abundance of green space perfect for outdoor activities and relaxation. With lush, manicured lawns stretching across the property, there is more than enough room to install a pool and create the ultimate outdoor oasis.

Whether you envision hosting summer barbecues, playing games, or simply lounging in the sun, this backyard provides a versatile and spacious canvas for your outdoor living dreams. The secure fencing ensures privacy and safety, making it an ideal space for families and pets to enjoy.

From the patio, a set of stairs leads you down to the expansive backyard, offering a smooth transition for entertaining or relaxing. Whether you’re enjoying a quiet morning coffee or hosting a lively evening gathering, this patio provides the perfect setting to savor the beauty of your outdoor surroundings.
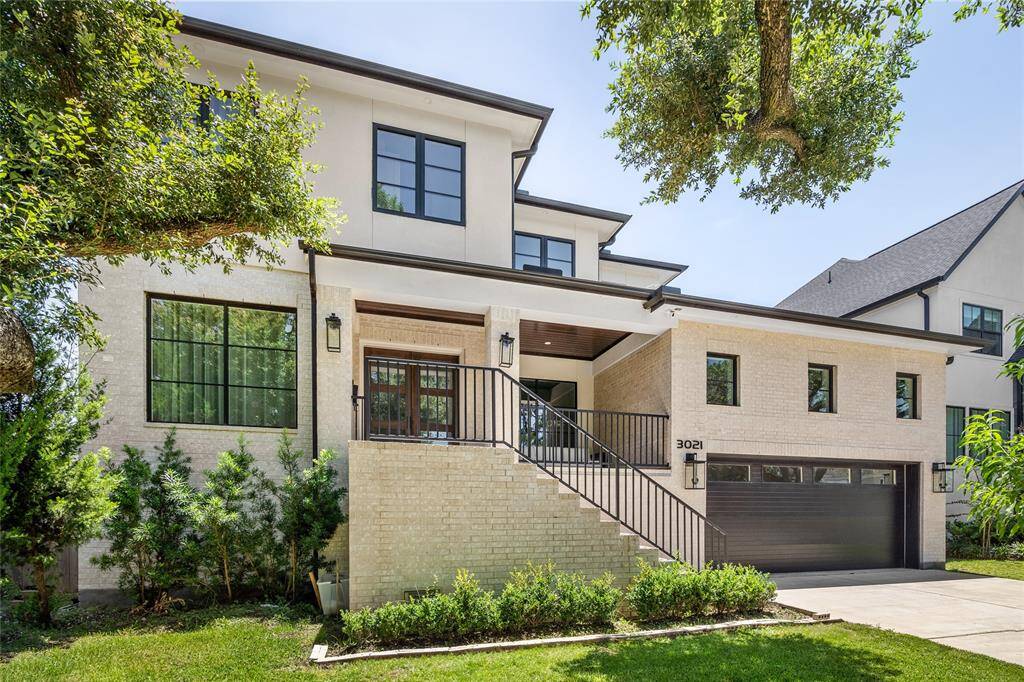
Experience the perfect blend of modern and traditional architecture in this charming home, ideally situated at the end of a peaceful street.