3514 Drummond Street, Houston, Texas 77025
This Property is Off-Market
- 5 Beds
- 5 Full / 1 Half Baths
- Single-Family
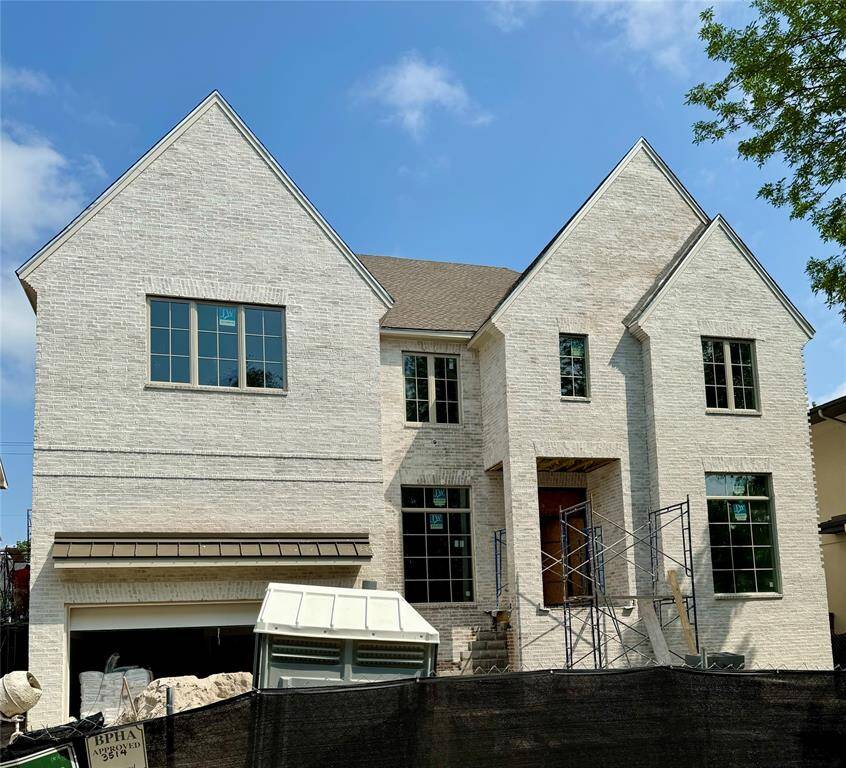
Welcome to 3514 Drummond....Photo as of July 15, 2024. Estimated completion late August or early September 2024
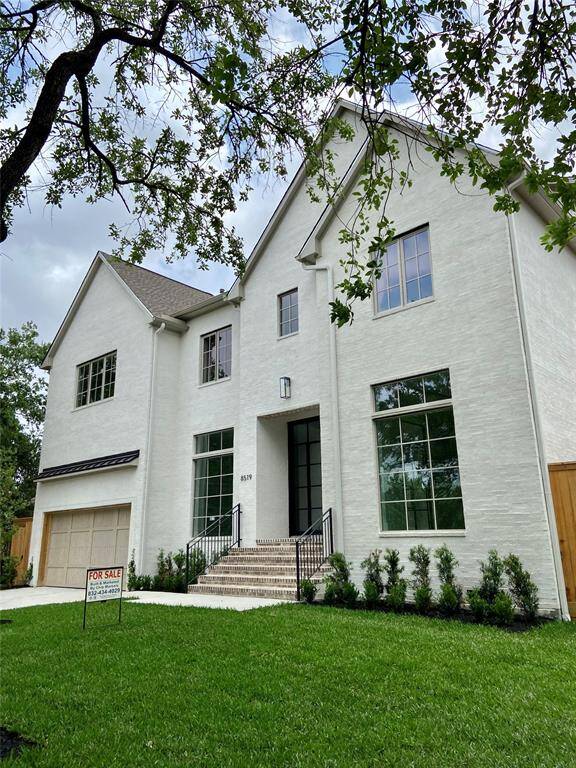
This photo is very similar to facade of home under construction
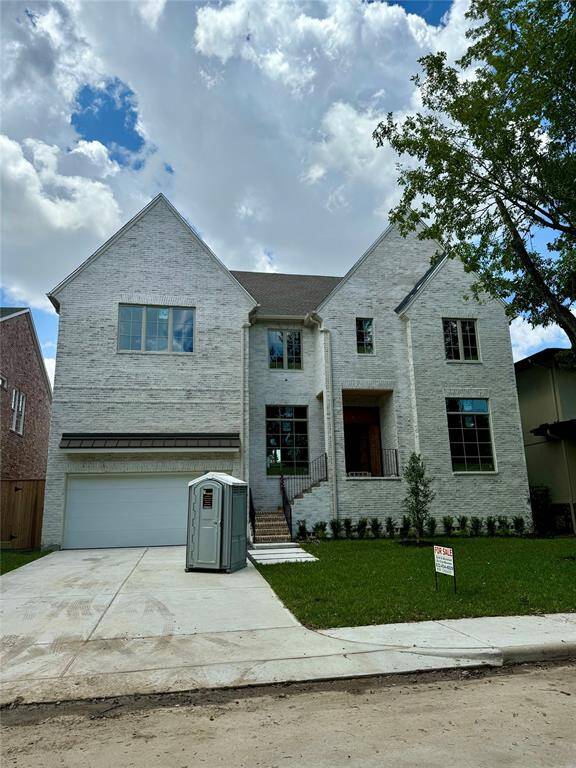
As of July 15, 2024...landscape complete. Paint taking place inside.
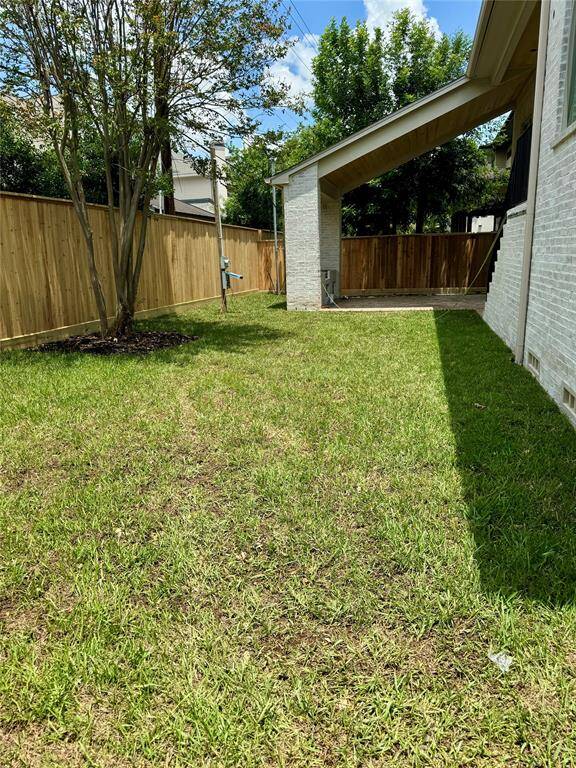
As of July 15, 2024...landscape complete. Backyard BIG enough for a pool, summer kitchen in background will include a gas grill, refrigerator and sink.
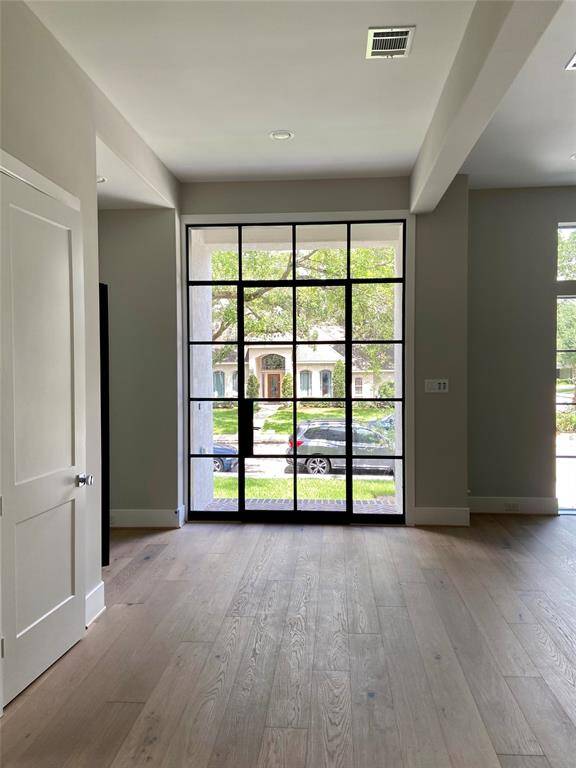
Front door will be similar in this example
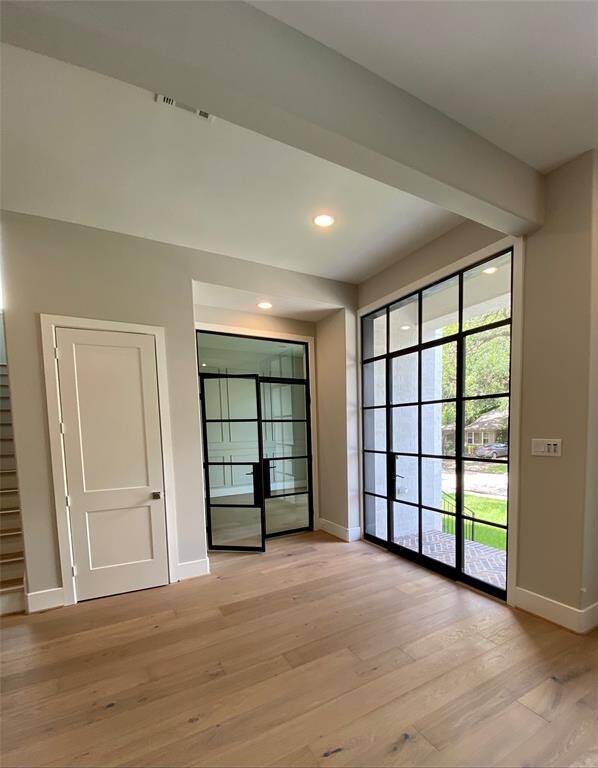
Steel office double door will be similar to this photo
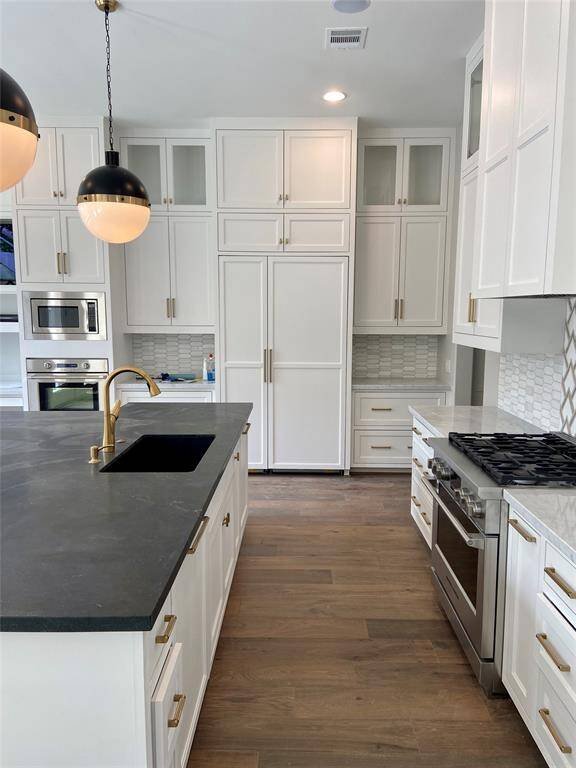
This photo is very similar to the floor to ceiling kitchen cabinets that will be built onsite
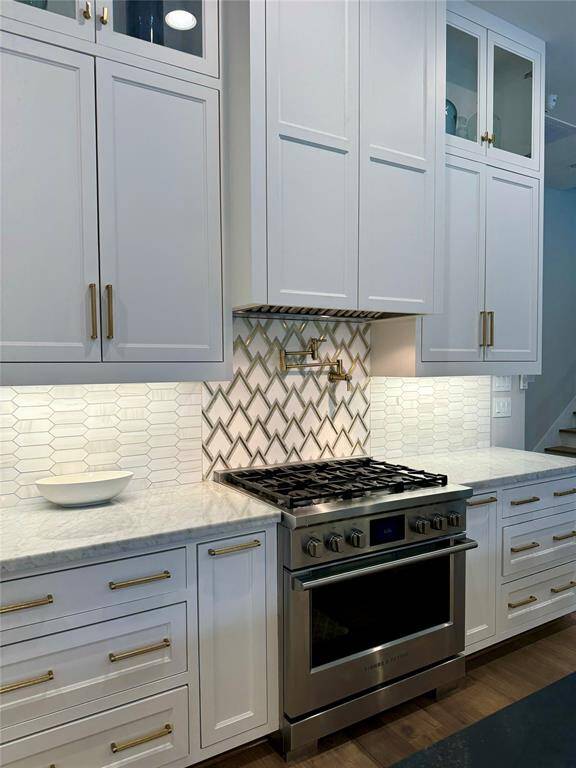
Another view of the inset kitchen cabinets that will be very similar
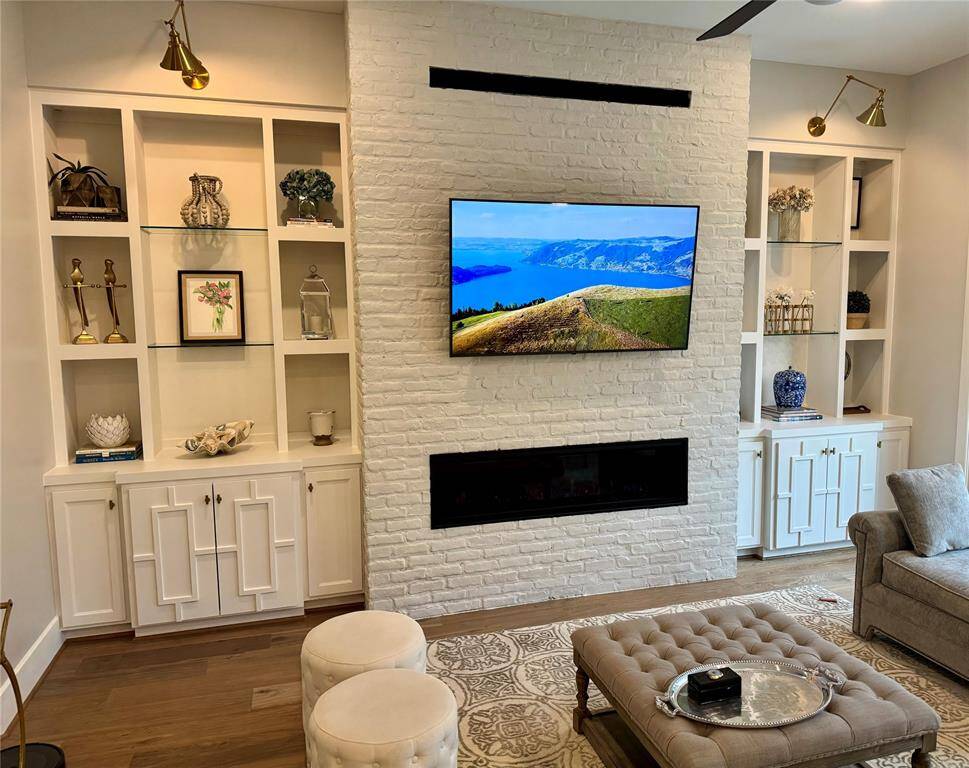
This photo is very similar to the side cabinets and horizontal fire place to be built
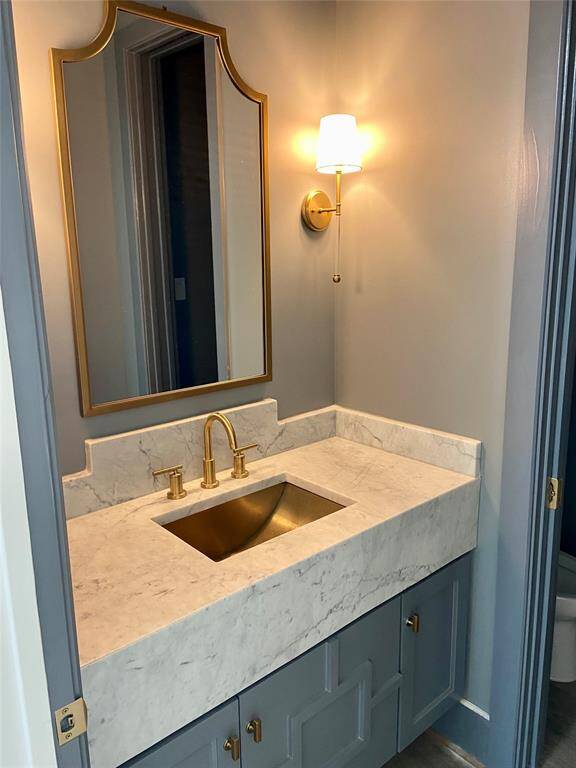
Example of the way the half bath will look in this home
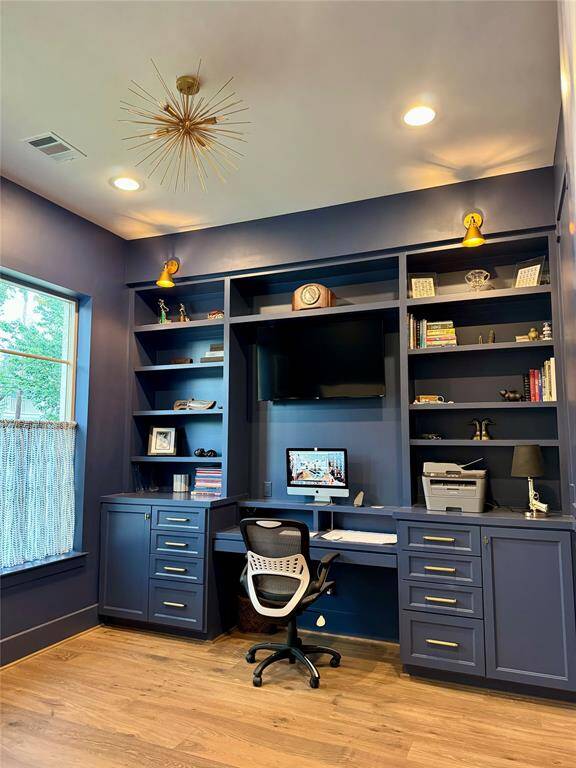
This photo displays the design and lay out of the office cabinets that will be built
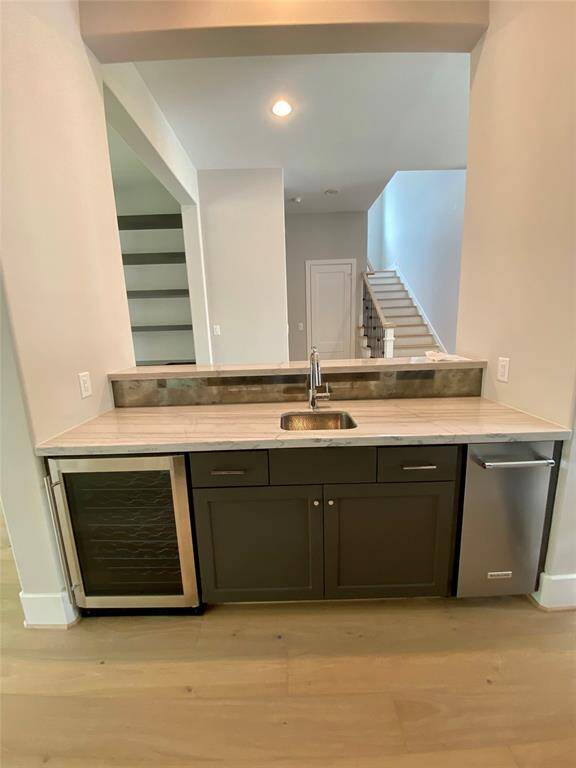
This photo illustrates the layout of the bar in the home under construction
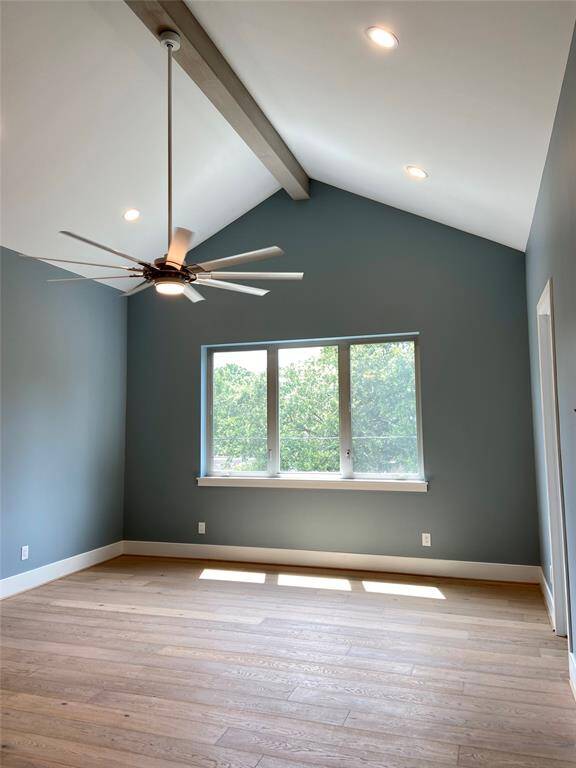
Primary ceiling will be similar to this photo
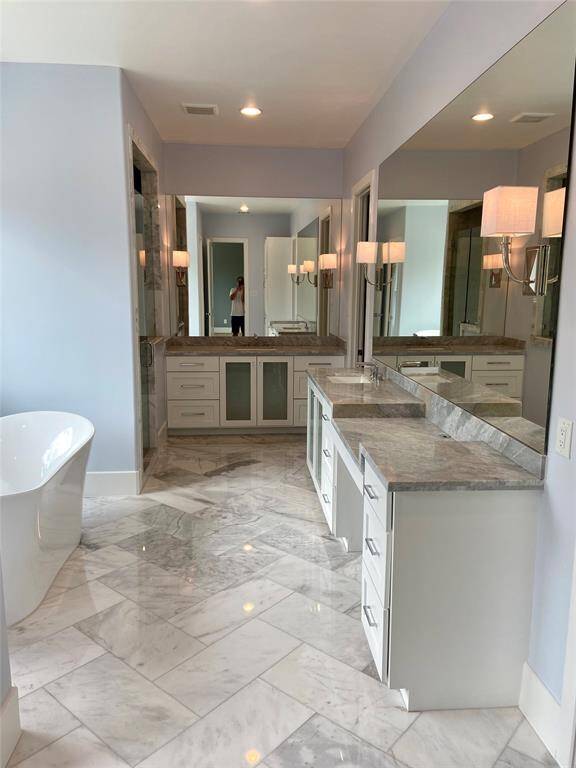
This photo is similar to the way the primary bath will look in the home under construction
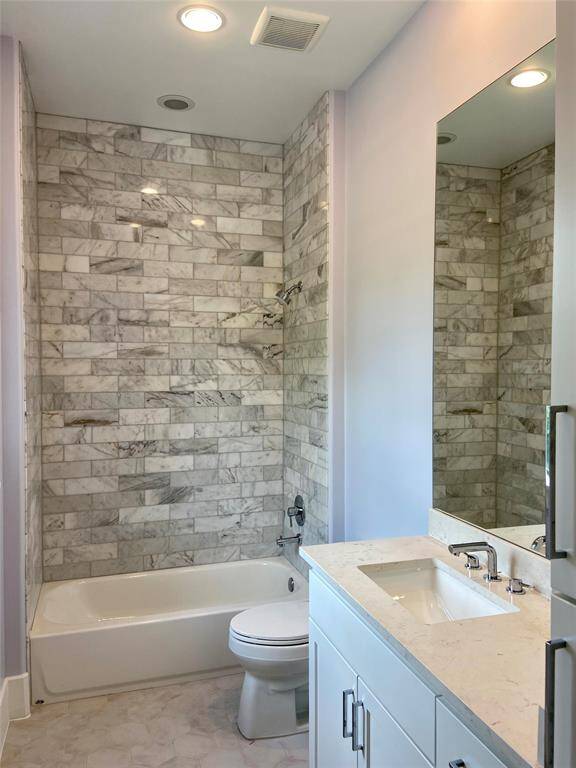
Example of tile work in another home
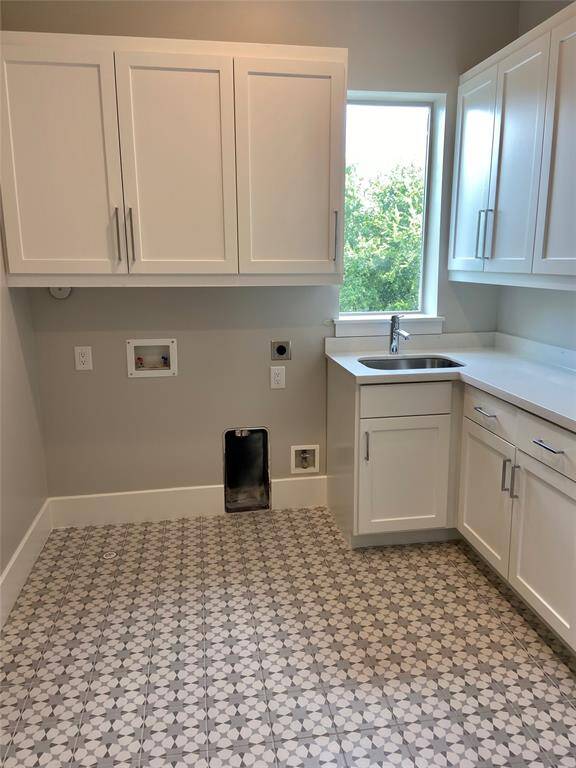
Example of laundry/utillity room in another home

As of July 15, 2024...summer kitchen with herringbone brick pattern overlooks back yard
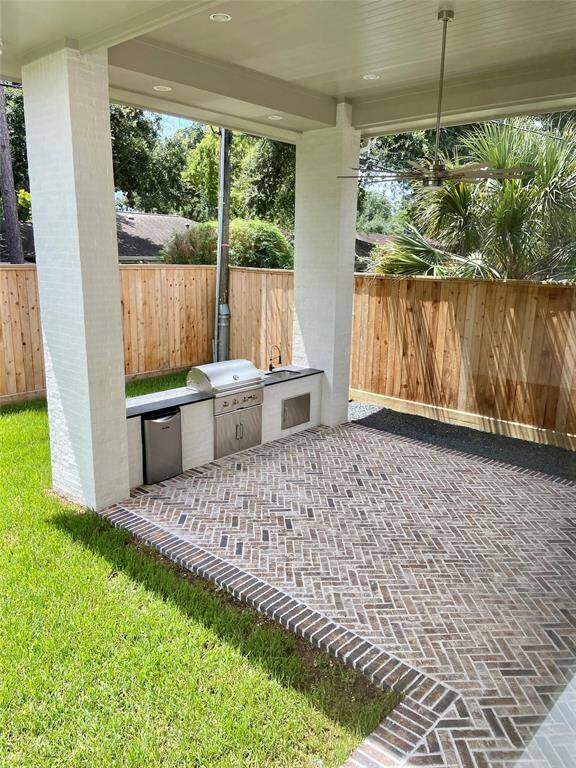
This photo is very similar to the layout and features of the Drummond home
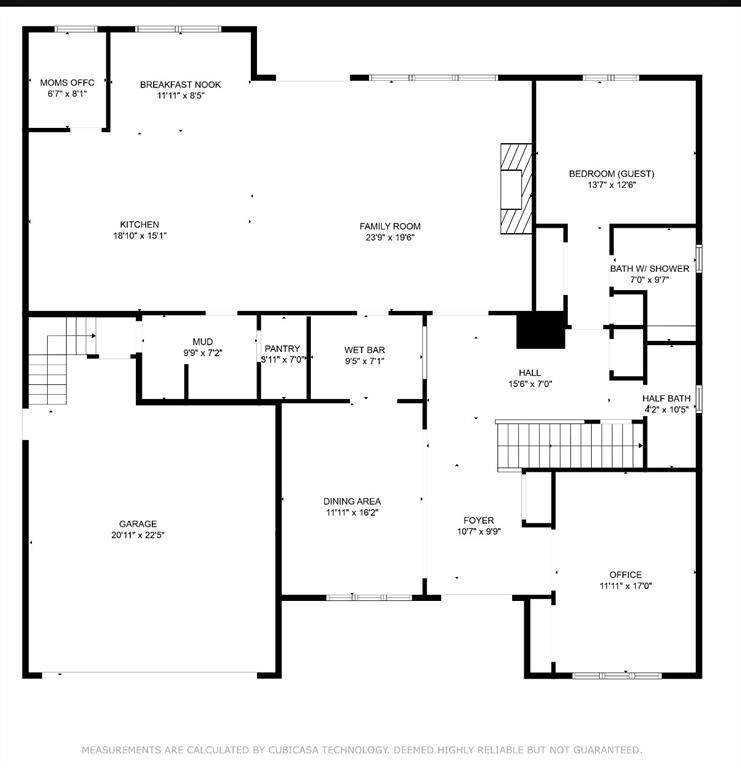
Basic first floor layout...info is deemed to be reliable but may not be to exact scale - Please independently verify. *layout subject to change
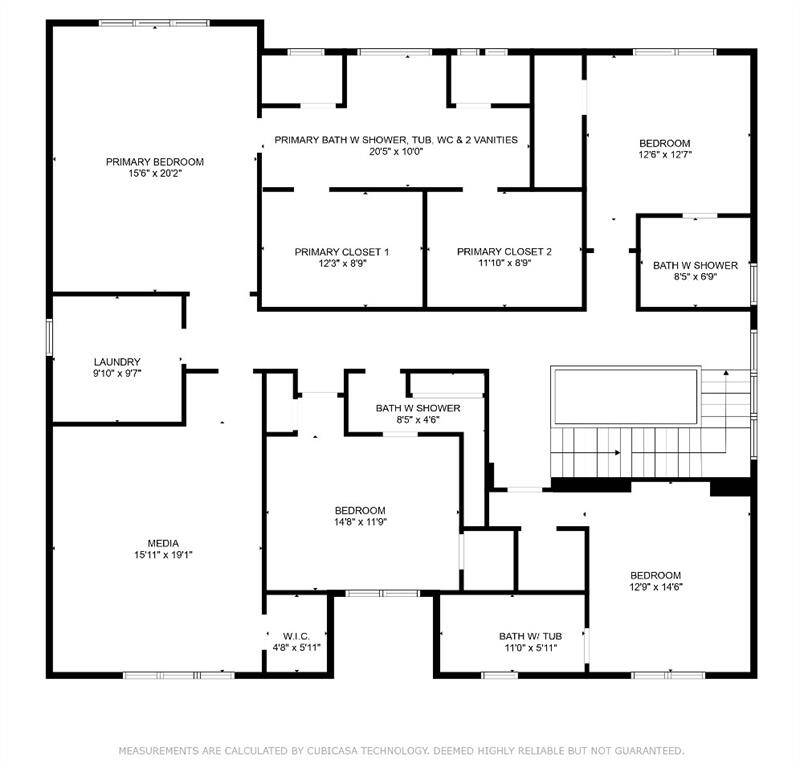
Basic 2nd floor layout...info is deemed to be reliable but may not be to exact scale - Please independently verify. *layout subject to change
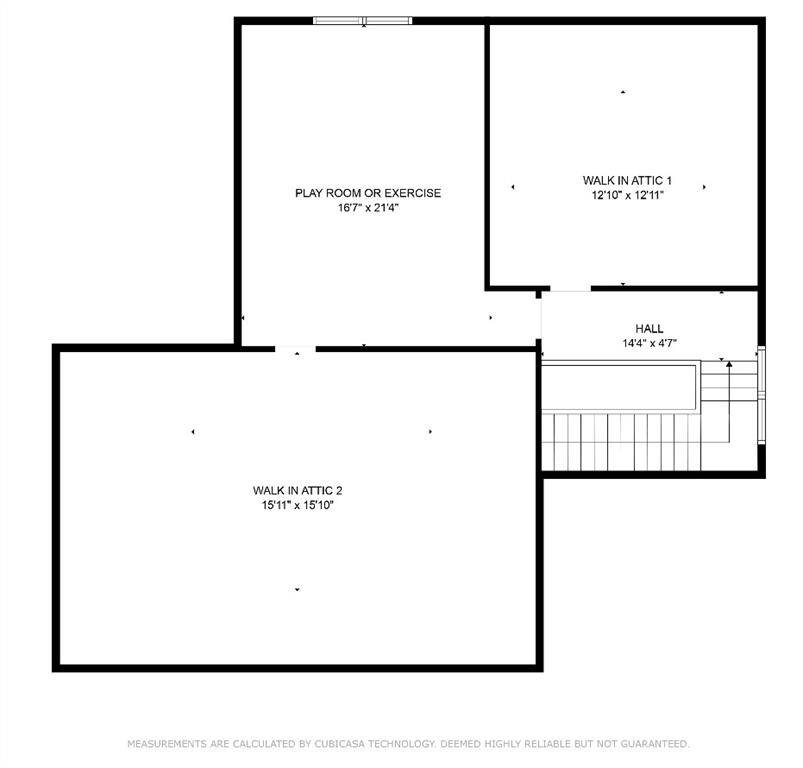
Basic third floor layout...info is deemed to be reliable but may not be to exact scale - Please independently verify. *layout subject to change
Loading neighborhood map...
Loading location map...
Loading street view...
Similar Properties Nearby
About 3514 Drummond Street
This 5 bedroom & 5.5 baths masterpiece will be loaded with upgrades! High ceilings and several built-ins. The kitchen features a 48" Wolf gas range w/ pot filler & a 48" paneled SubZero refrigerator. Huge kitchen island opens to family room. Horizontal gas fireplace. Wet bar w/ glass cabinets, wine refrigerator & ice maker. Study w built-ins. Spa like primary bathroom complete w/ soaker tub, two sinks, separate water closet, large shower & two closets. All secondary bedrooms have generous closets & en-suite bathrooms. Gorgeous open stairway. Large covered patio w/ ceiling fan, gas grill, sink & refrigerator - spacious back yard w room for a pool. Other features include - steel front door, storage loft, 2nd floor media room, 3rd floor bonus room, two walk-in attics as well as spray foam insulation, two tankless hot water heaters w circulators & dual speed Trane AC systems. Fabulous location - close to Med Cntr, walk to Twain & bayou trails. Estimated completion Aug 2024. CALL TODAY!
Research flood zones
Highlights
- 3514 Drummond Street
- $2,100,000
- Single-Family
- 5,289 Home Sq Ft
- Houston 77025
- 5 Beds
- 5 Full / 1 Half Baths
- 7,279 Lot Sq Ft
General Description
- Listing Price $2,100,000
- City Houston
- Zip Code 77025
- Subdivision Braes Oaks Sec 01
- Listing Status Sold
- Baths 5 Full & 1 Half Bath(s)
- Stories 2
- Year Built 2024 / Builder
- Lot Size 7,279 / Appraisal District
- MLS # 87754781 (HAR)
- Days on Market 104 days
- Total Days on Market 104 days
- List Price / Sq Ft $397.05
- Address 3514 Drummond Street
- State Texas
- County Harris
- Property Type Single-Family
- Bedrooms 5
- Garage 2
-
Style
Traditional
- Building Sq Ft 5,289
- Market Area Braeswood Place Area
- Key Map 532K
- Area 17
Taxes & Fees
- Tax ID076-017-007-0012
- Tax Rate2.0148%
- Taxes w/o Exemption/Yr$11,508 / 2023
- Maint FeeYes / $450 Annually
Room/Lot Size
- Dining15x12
- Breakfast11x7
- 1st Bed20x16
- 3rd Bed14x12
- 4th Bed15x12
- 5th Bed15x12
Interior Features
- Fireplace1
-
Floors
Carpet,
Engineered Wood,
Marble Floors,
Tile
-
Heating
Central Gas
-
Cooling
Central Electric
-
Bedrooms
1 Bedroom Down, Not Primary BR,
1 Bedroom Up,
2 Primary Bedrooms,
Primary Bed - 2nd Floor
- DishwasherYes
- RangeYes
- DisposalYes
- MicrowaveYes
-
Energy Feature
Insulated/Low-E windows,
Insulation - Spray-Foam,
Tankless/On-Demand H2O Heater
-
Interior
High Ceiling,
Wet Bar
- LoftMaybe
Exterior Features
-
Foundation
Pier & Beam
-
Roof
Composition
-
Exterior Type
Brick,
Cement Board
-
Water Sewer
Public Sewer,
Public Water
-
Exterior
Covered Patio/Deck,
Fully Fenced,
Outdoor Kitchen,
Sprinkler System
- Private PoolNo
- Area PoolMaybe
-
Lot Description
Subdivision Lot
- New ConstructionYes
-
Front Door
South
- Listing FirmHouston Executive Realtors
Schools (HOUSTO - 27 - Houston)
| Name |
Grade |
Great School Ranking |
Performance Index |
Distinction Designations |
| Twain Elem |
Elementary |
8 of 10 |
4 of 4 |
2 of 7 |
| Pershing Middle |
Middle |
4 of 10 |
4 of 4 |
0 of 7 |
| Lamar High |
High |
5 of 10 |
4 of 4 |
6 of 7 |
School information is generated by the most current available data we have. However, as school boundary maps can change, and schools can get too crowded (whereby students zoned to a school may not be able to attend in a given year if they are not registered in time), you need to independently verify and confirm enrollment and all related information directly with the school.