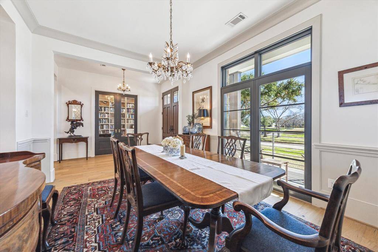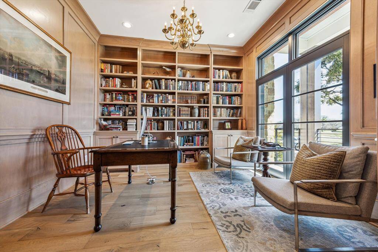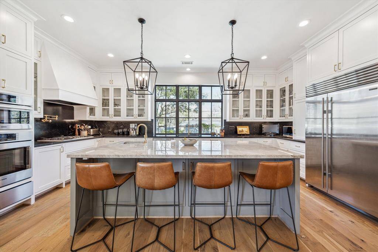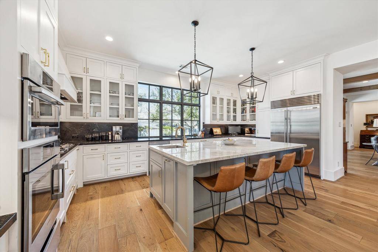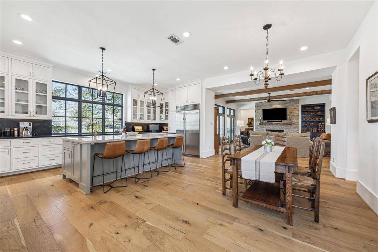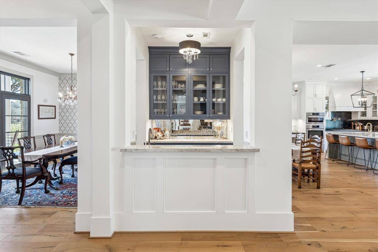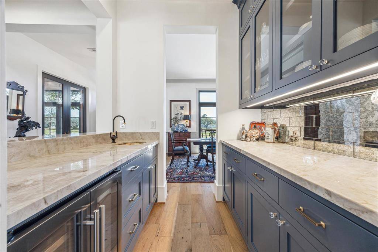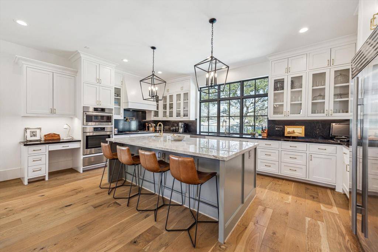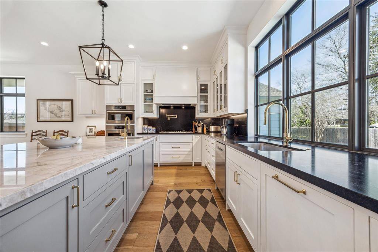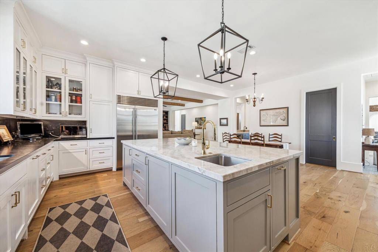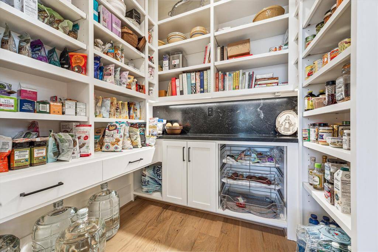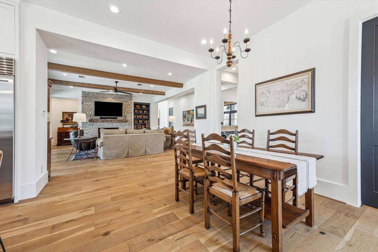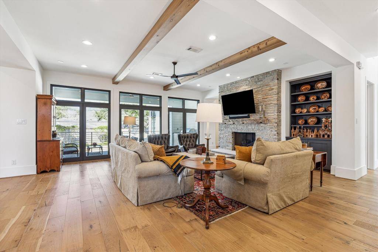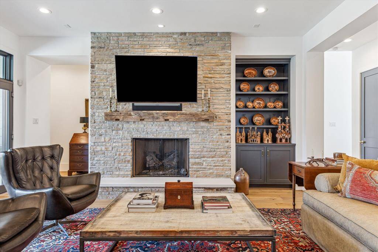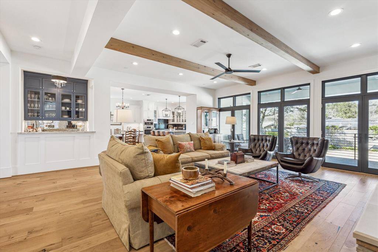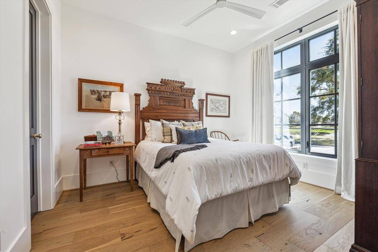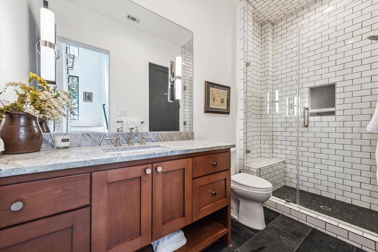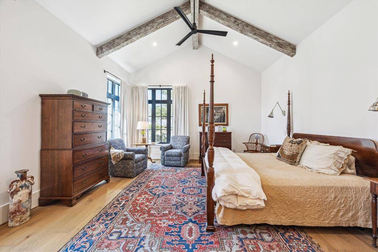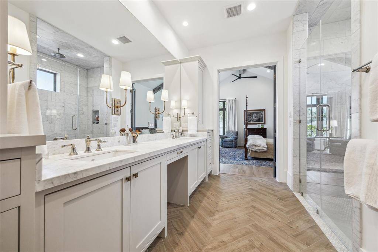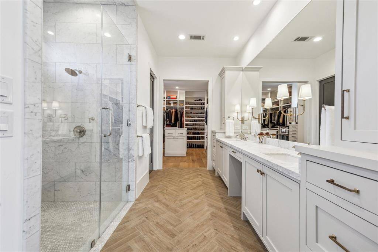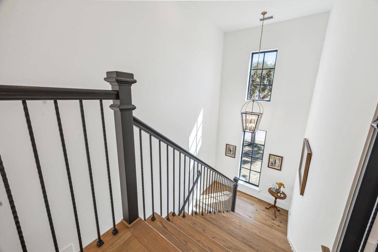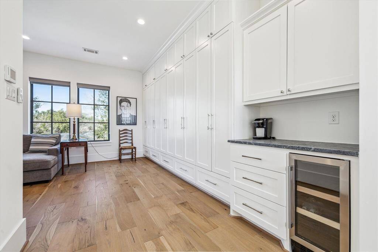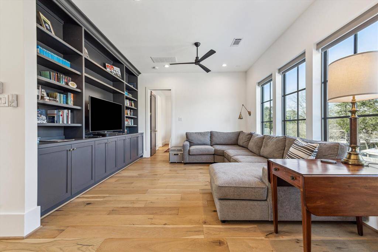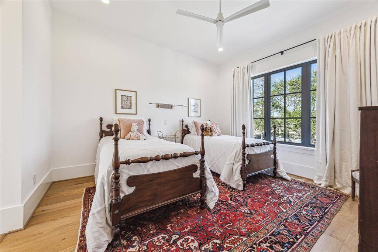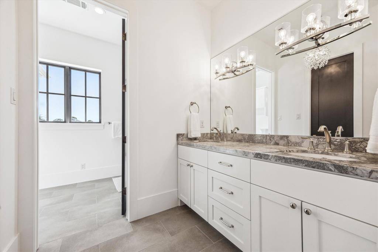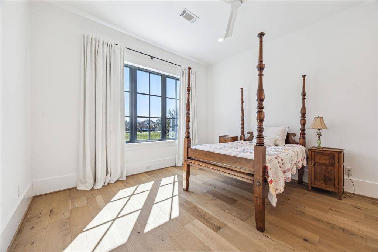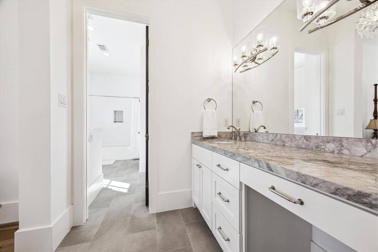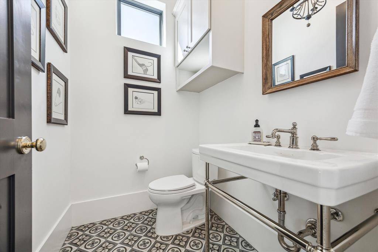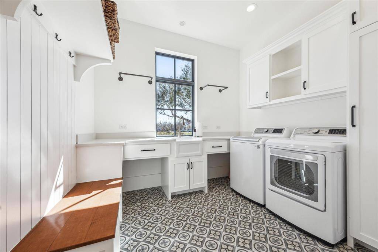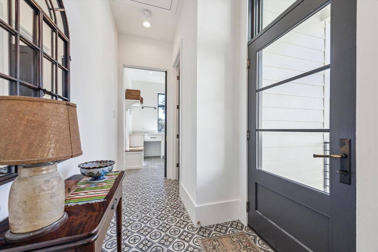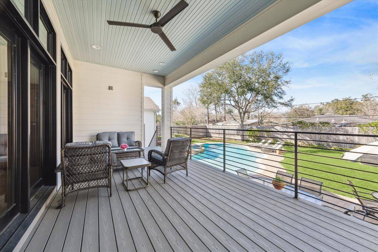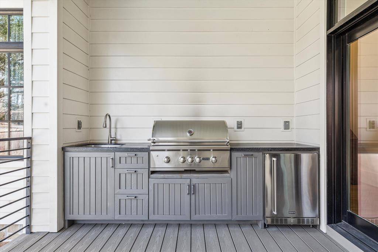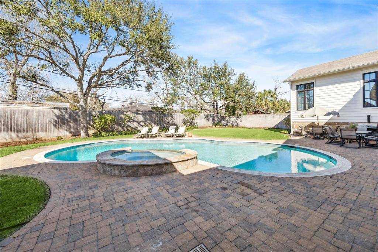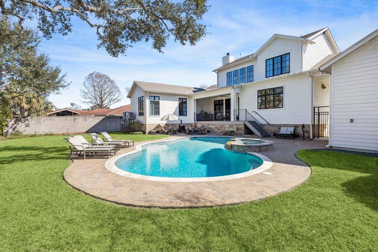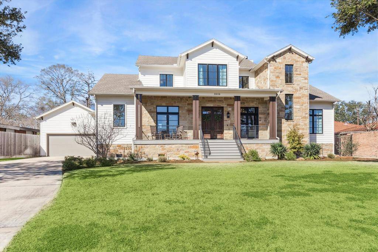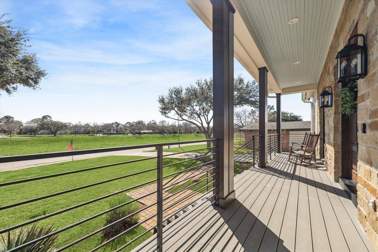3606 Glen Arbor Drive, Houston, Texas 77025
$1,799,000
4 Beds
3 Full / 1 Half Baths
Single-Family
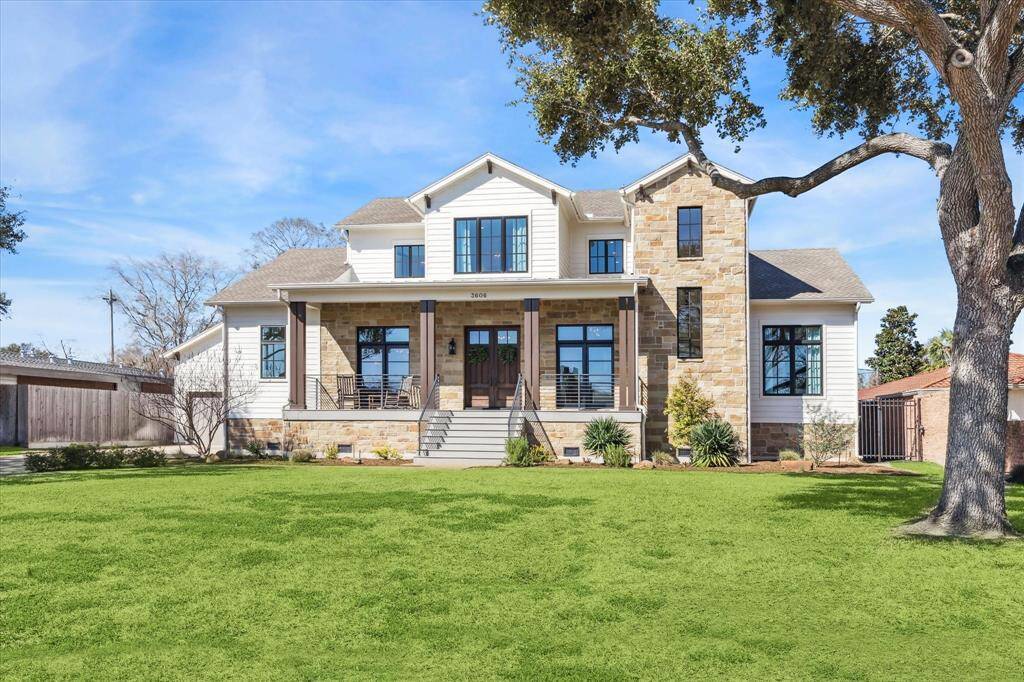

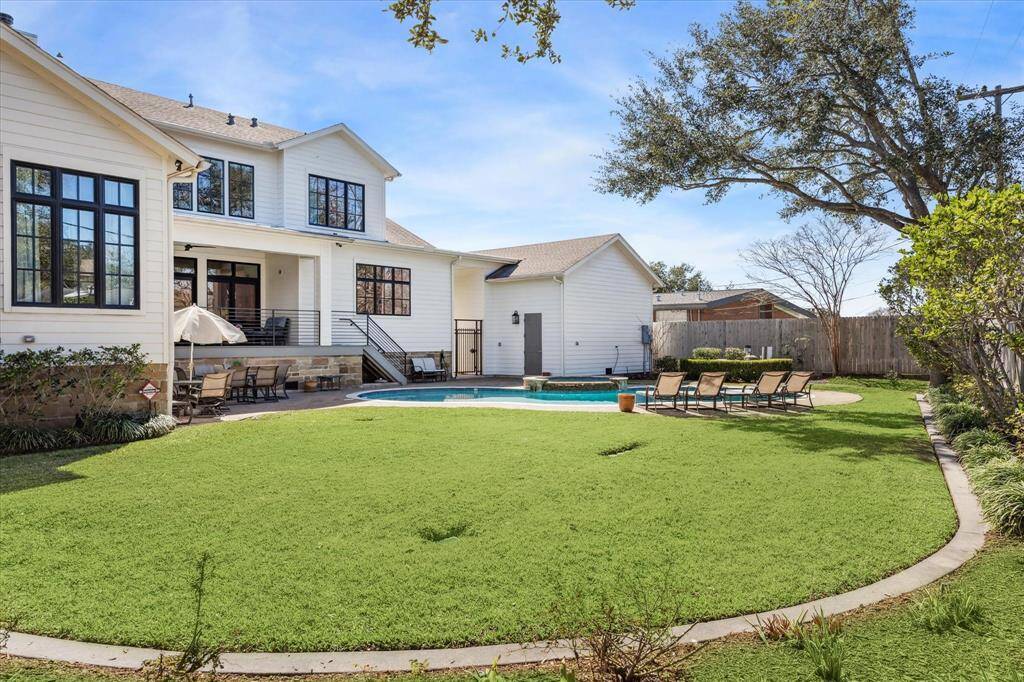
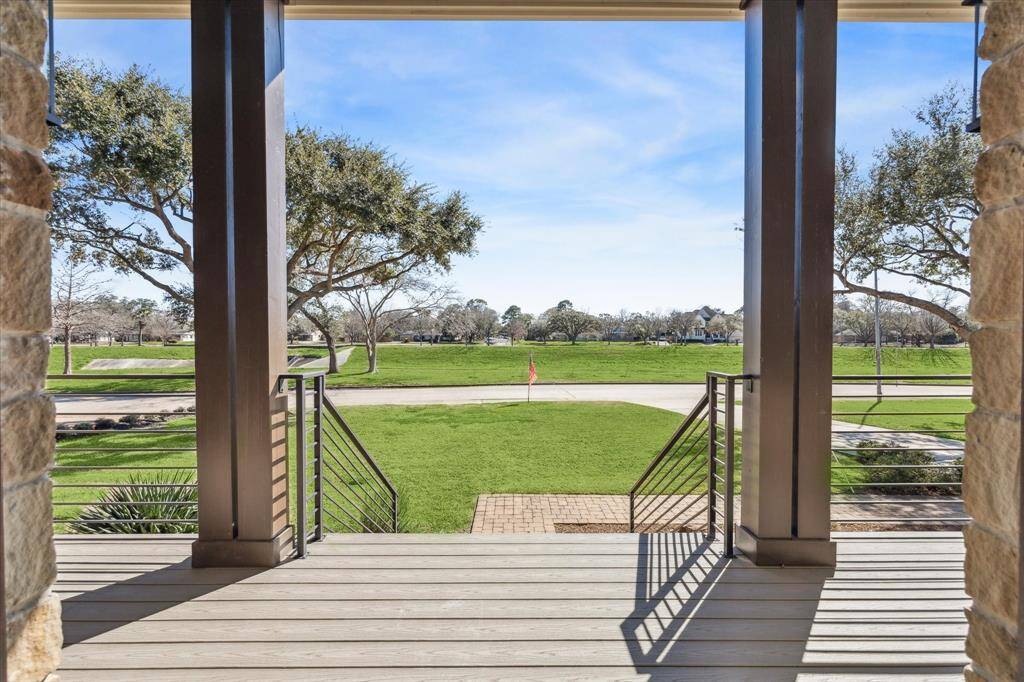
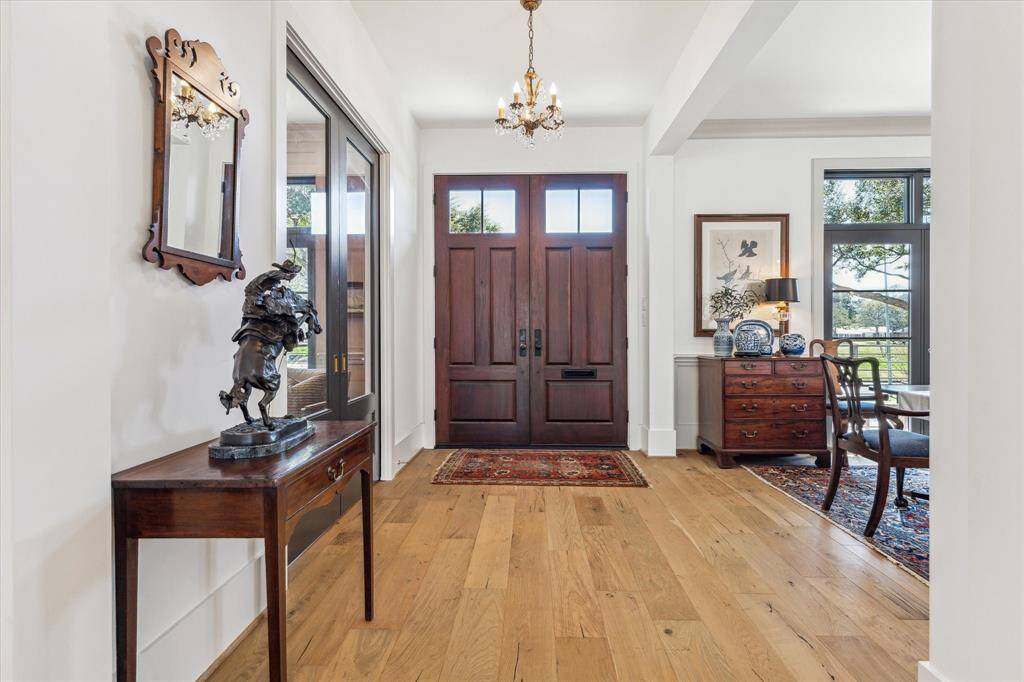
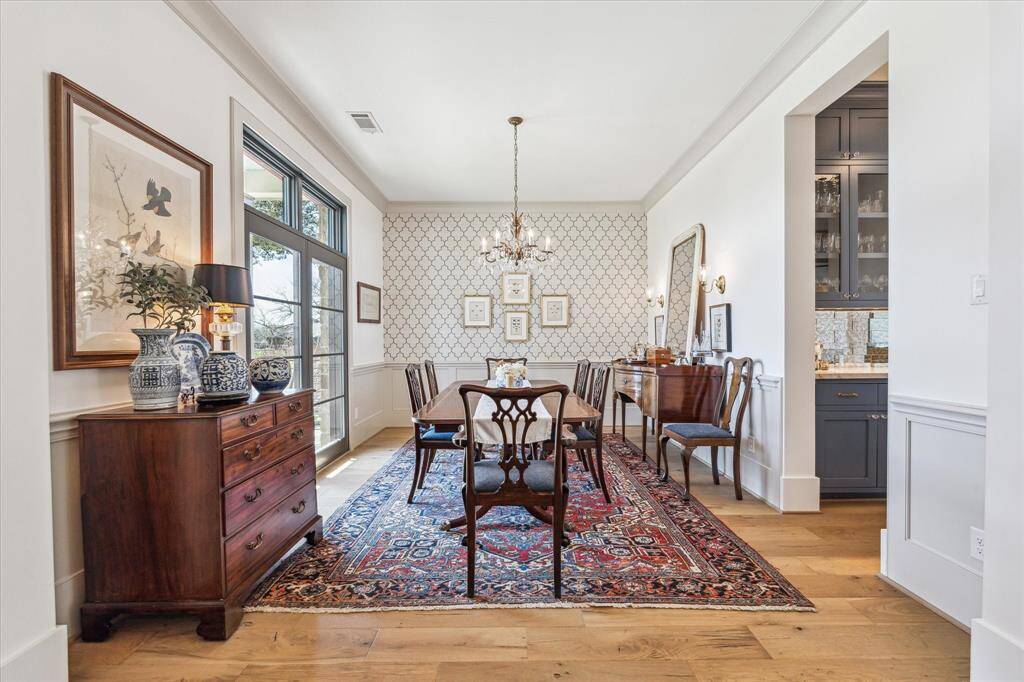
Request More Information
About 3606 Glen Arbor Drive
Be the envy of Braes Heights in this custom 4/3+ on a 16,000+ sq ft lot! Completed in 2019 (Charter Custom Homes), this transitional ranch style home located steps from Brays Bayou trail boasts loads of natural light and a serenity that removes you from the bustling city. A stunning Hill Country contemporary façade with inviting front porch offers urban living with a Round Top vibe -this home is magazine pretty! Thoughtfully designed floorplan with primary and guest suite down, beautiful stones, hardware, exceptional French oak engineered hdwds through out the upstairs and downstairs and a chef-worthy kitchen that is truly the heart of the home. Made for entertaining with an open floor plan, and expansive porches that overlook Brays Bayou and magnificent back yard/pool with plenty of green space. The owners carefully curated their dream home with quality materials and a design that can accommodate various decors and many lifestyles. Don’t miss this unique med center opportunity!
Highlights
3606 Glen Arbor Drive
$1,799,000
Single-Family
4,156 Home Sq Ft
Houston 77025
4 Beds
3 Full / 1 Half Baths
16,318 Lot Sq Ft
General Description
Taxes & Fees
Tax ID
083-148-000-0009
Tax Rate
Unknown
Taxes w/o Exemption/Yr
Unknown
Maint Fee
Yes / $145 Annually
Room/Lot Size
Dining
11'10"x14'11"
Kitchen
18'11"x23'5"
2nd Bed
18'x16'5"
4th Bed
12'4"x11'5"
Interior Features
Fireplace
1
Floors
Engineered Wood, Stone, Tile
Heating
Central Gas
Cooling
Central Electric
Connections
Electric Dryer Connections, Washer Connections
Bedrooms
1 Bedroom Up, 2 Bedrooms Down, Primary Bed - 1st Floor
Dishwasher
Yes
Range
Yes
Disposal
Yes
Microwave
No
Oven
Convection Oven, Electric Oven
Energy Feature
Ceiling Fans, Digital Program Thermostat, North/South Exposure, Tankless/On-Demand H2O Heater
Interior
Alarm System - Owned, Crown Molding, Fire/Smoke Alarm, Formal Entry/Foyer, High Ceiling, Refrigerator Included, Wet Bar, Window Coverings, Wine/Beverage Fridge, Wired for Sound
Loft
Maybe
Exterior Features
Foundation
Pier & Beam
Roof
Composition, Metal
Exterior Type
Cement Board, Stone
Water Sewer
Public Sewer, Public Water
Exterior
Back Yard, Back Yard Fenced, Fully Fenced, Outdoor Kitchen, Patio/Deck, Porch, Private Driveway, Spa/Hot Tub, Sprinkler System, Subdivision Tennis Court
Private Pool
Yes
Area Pool
No
Lot Description
Subdivision Lot, Water View
New Construction
No
Front Door
South
Listing Firm
Schools (HOUSTO - 27 - Houston)
| Name | Grade | Great School Ranking |
|---|---|---|
| Twain Elem | Elementary | 9 of 10 |
| Pershing Middle | Middle | 5 of 10 |
| Lamar High | High | 6 of 10 |
School information is generated by the most current available data we have. However, as school boundary maps can change, and schools can get too crowded (whereby students zoned to a school may not be able to attend in a given year if they are not registered in time), you need to independently verify and confirm enrollment and all related information directly with the school.

