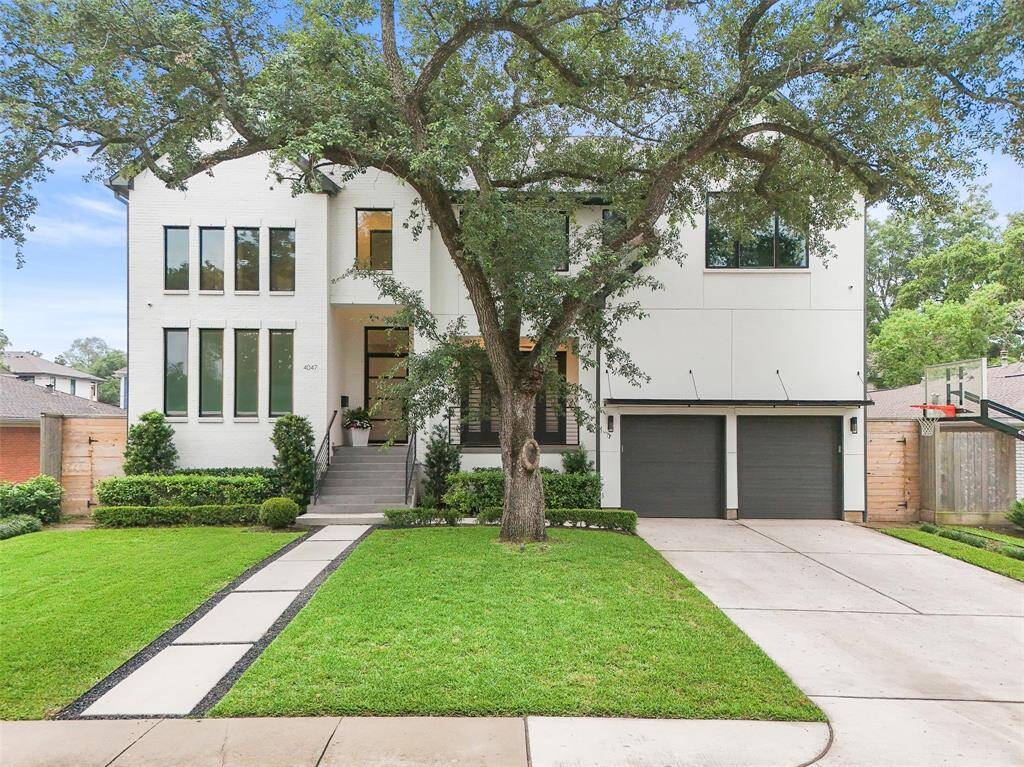
Discover serene sophistication at 4047 Drummond St, where modern elegance meets lush greenery in your private urban oasis.
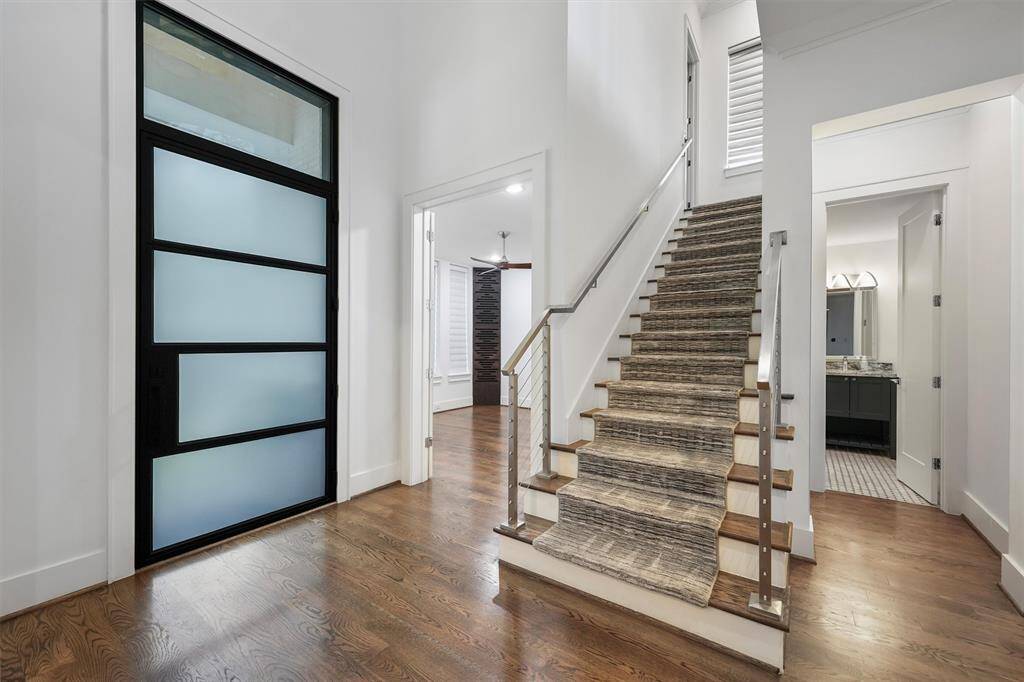
Majestic Foyer with Sweeping Staircase
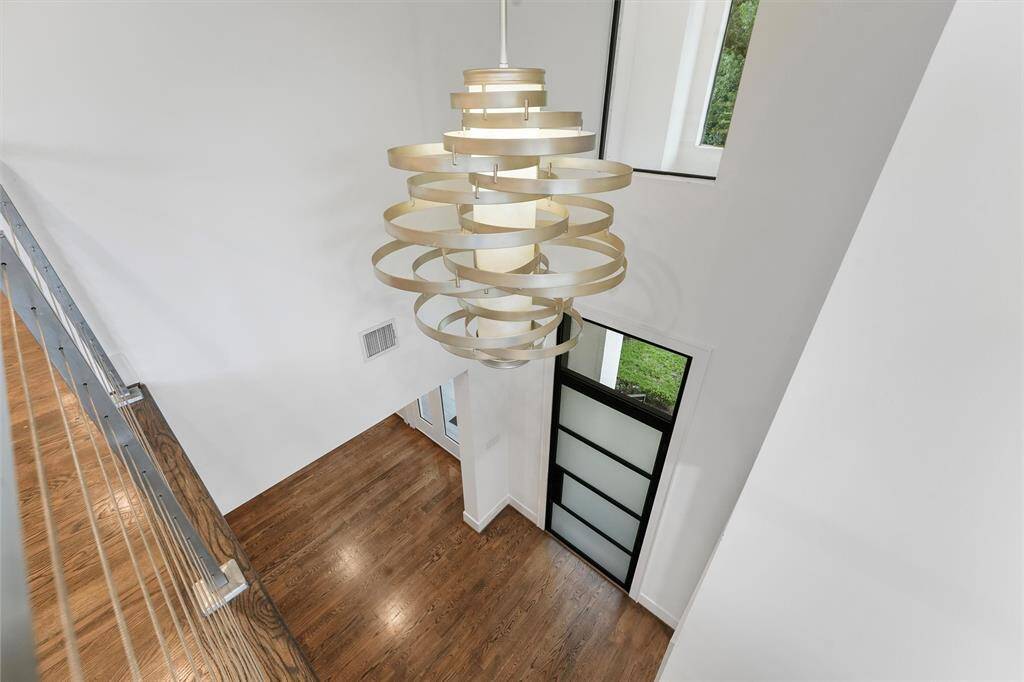
Stunning double-height foyer with designer lighting.
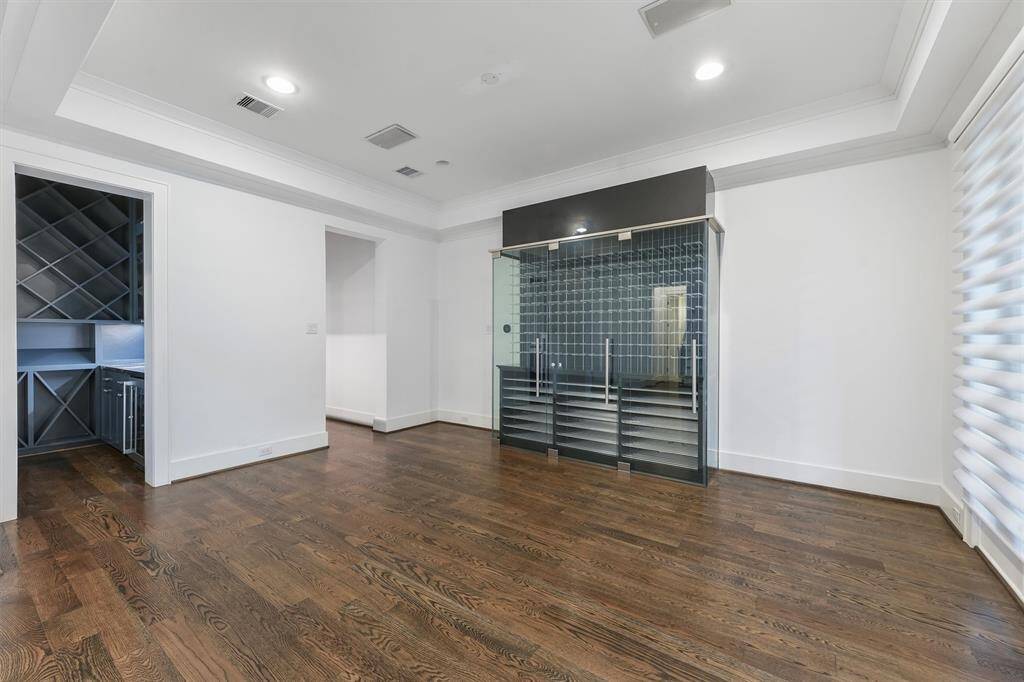
Elegant Dining Space: Featuring rich hardwood floors, a built-in wine rack, and contemporary lighting, this area is ideal for both casual meals and formal entertaining.
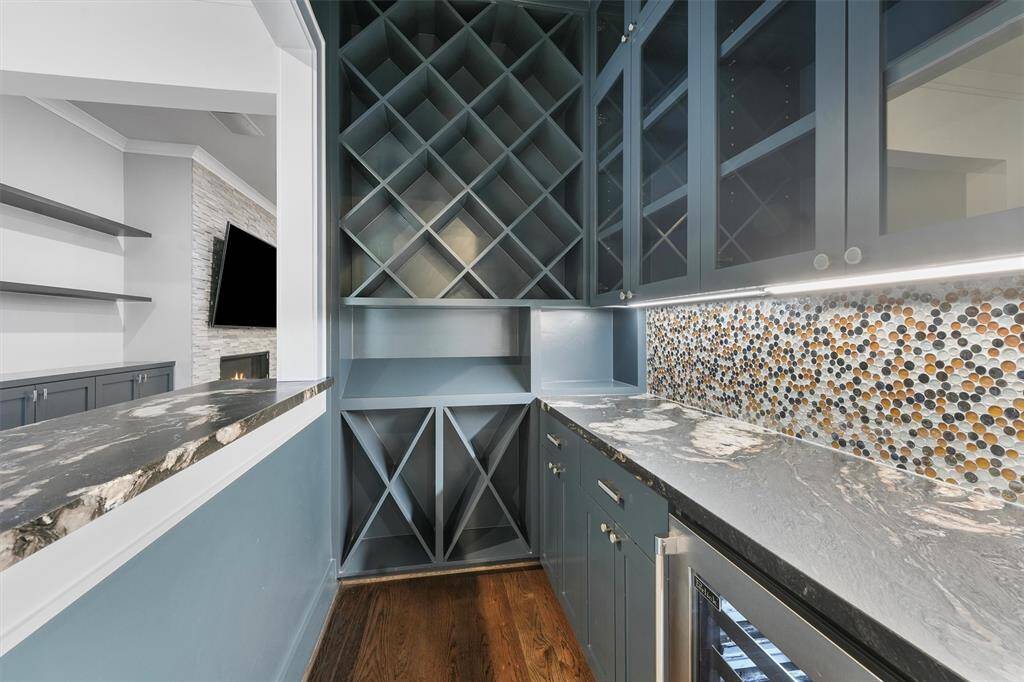
Wine or Beverage Room
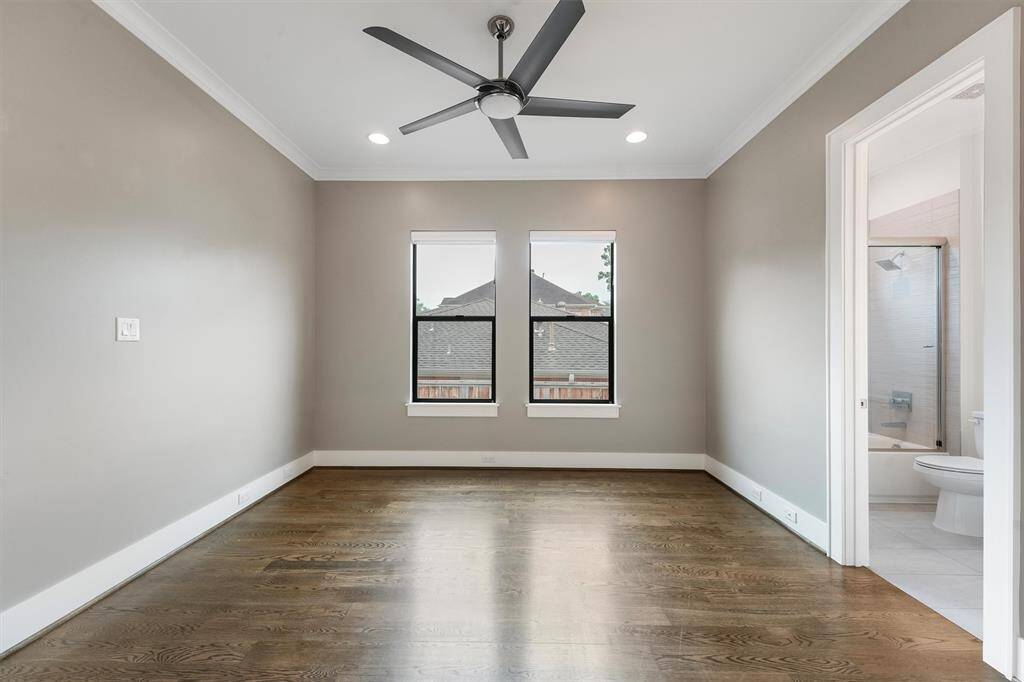
Main-Level Guest Bedroom with Ensuite Bath
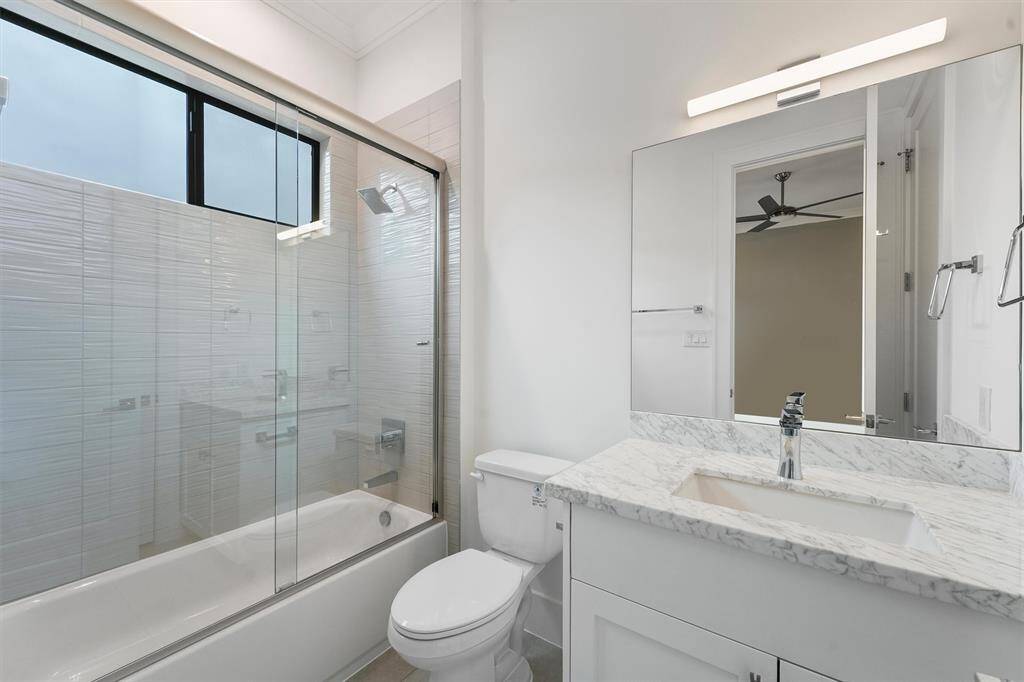
Modern Bathroom Oasis: Featuring sleek marble countertops, a spacious glass-enclosed shower, and refined finishes for an elegant private retreat.
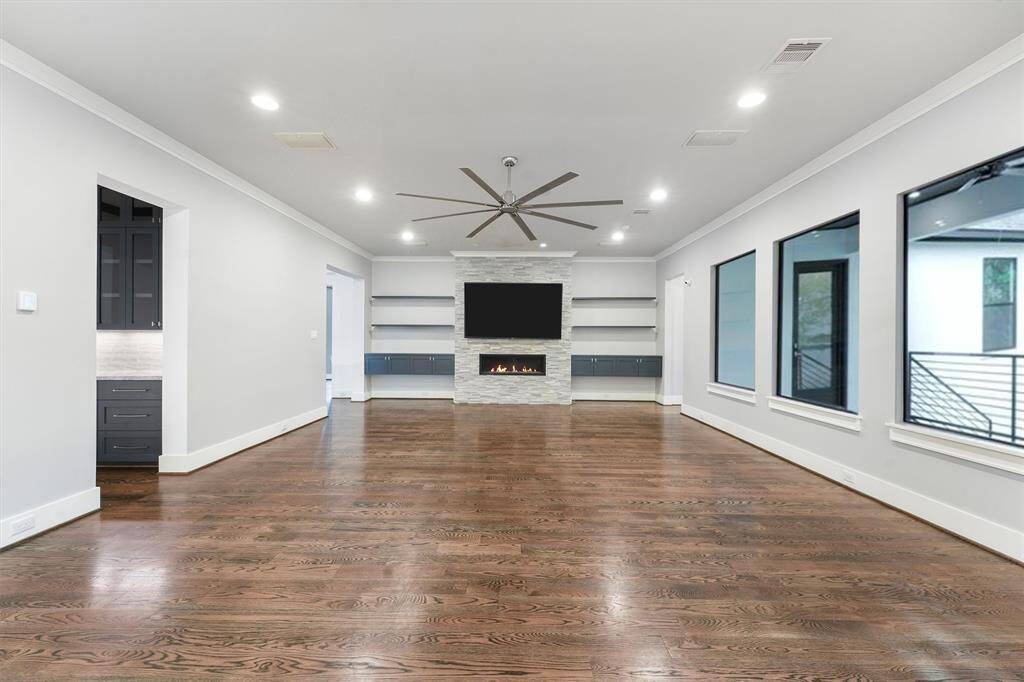
Spacious and Elegant Living Area: Featuring sleek hardwood floors, modern fireplace, and abundant natural light from large windows, this grand room offers the perfect canvas for entertaining and personalizing your dream space.
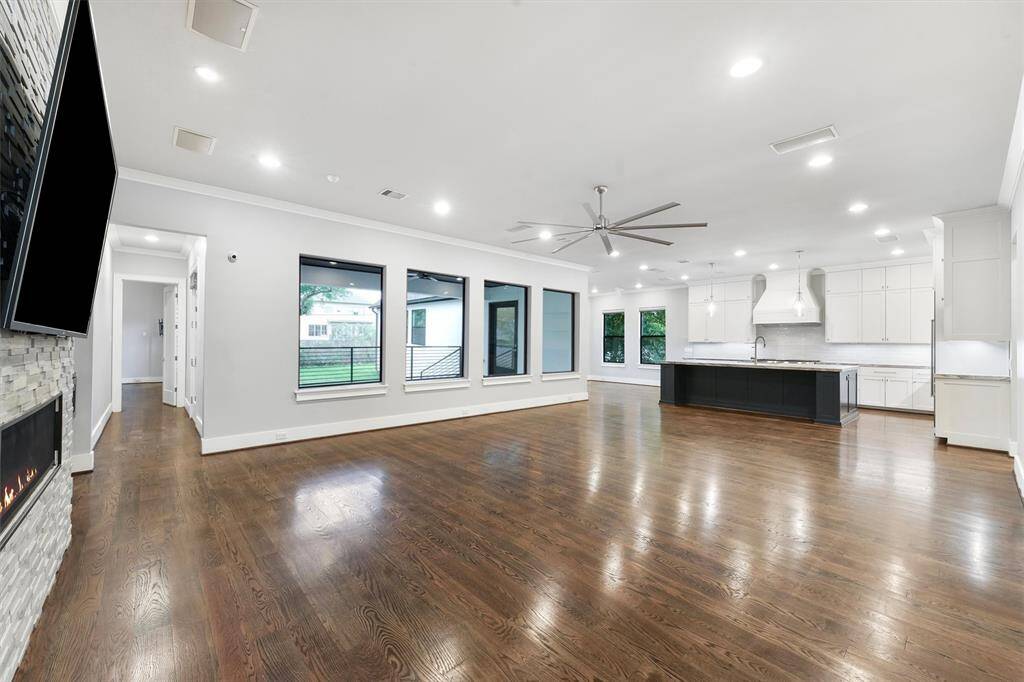
Expansive Living Room with Serene Garden Views
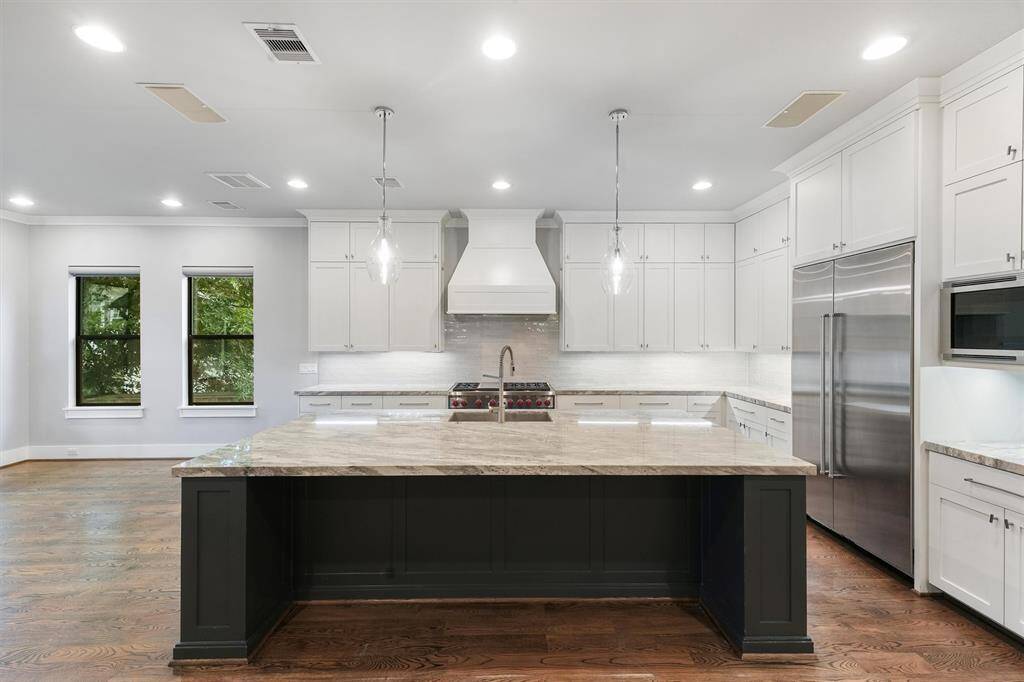
Chef-Inspired Kitchen with Premium Finishes
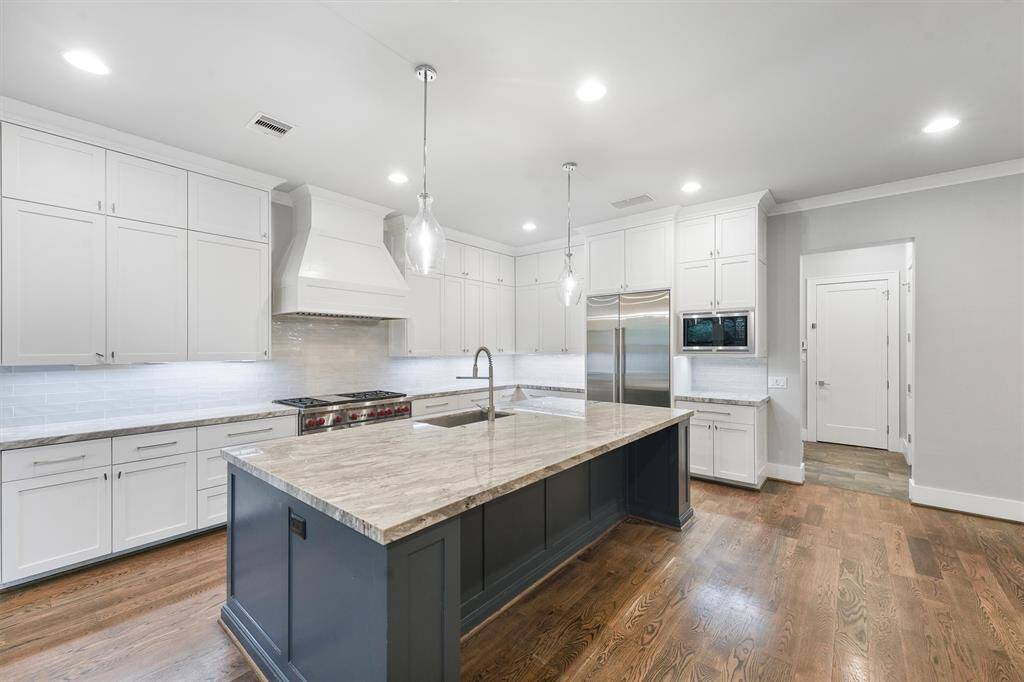
This is a spacious, modern kitchen with white cabinetry, stainless steel appliances, a large center island with a contrasting dark base, elegant pendant lighting, and hardwood floors.
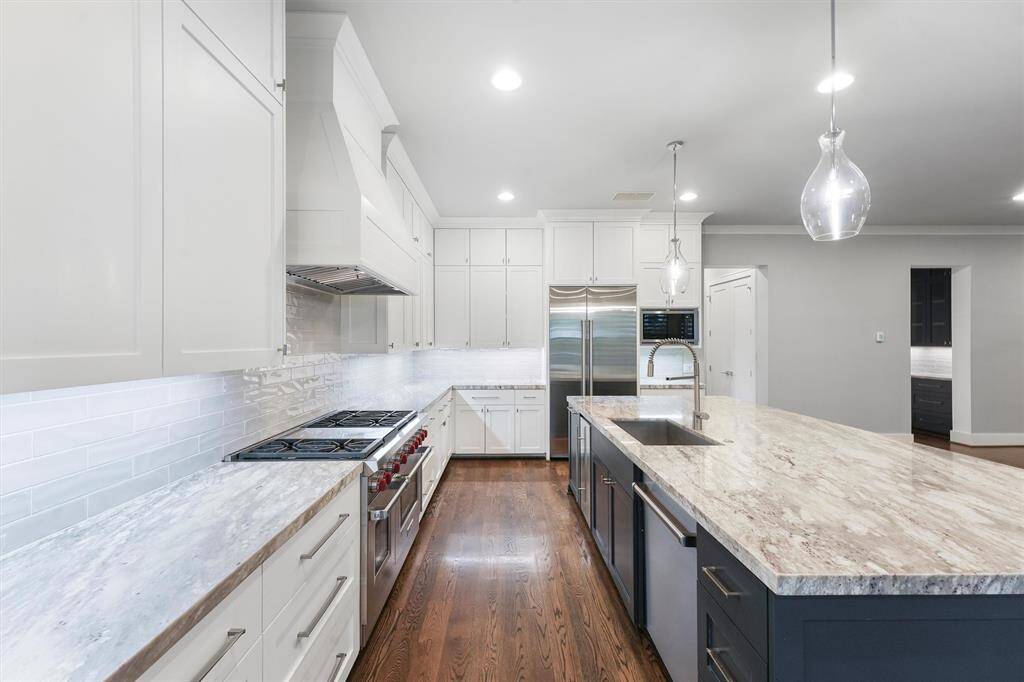
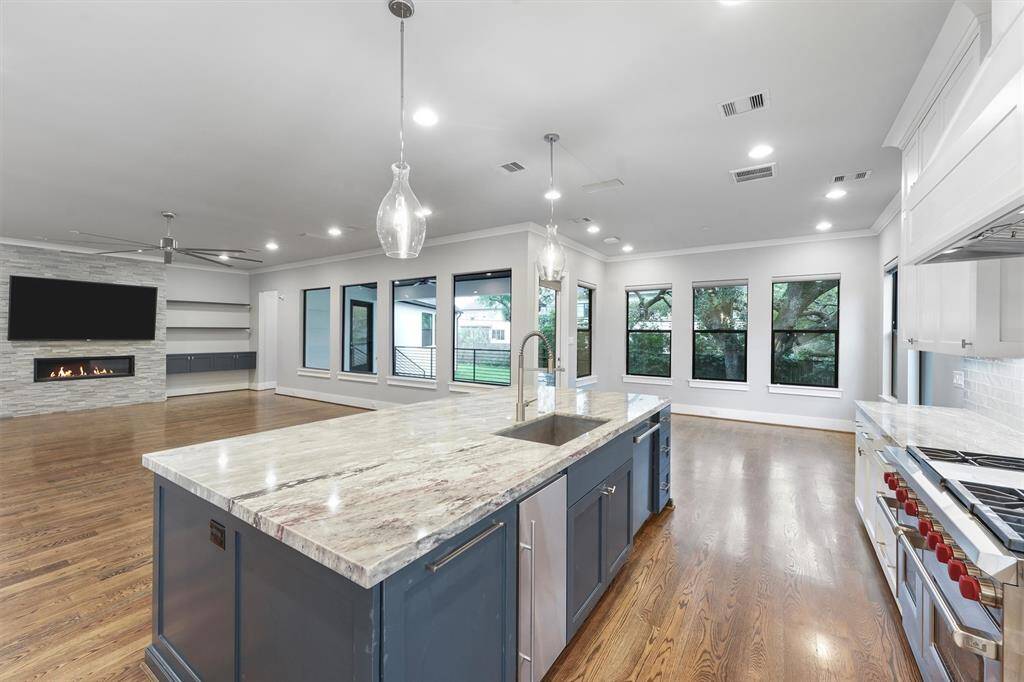

Charming dining nook with serene garden vistas.
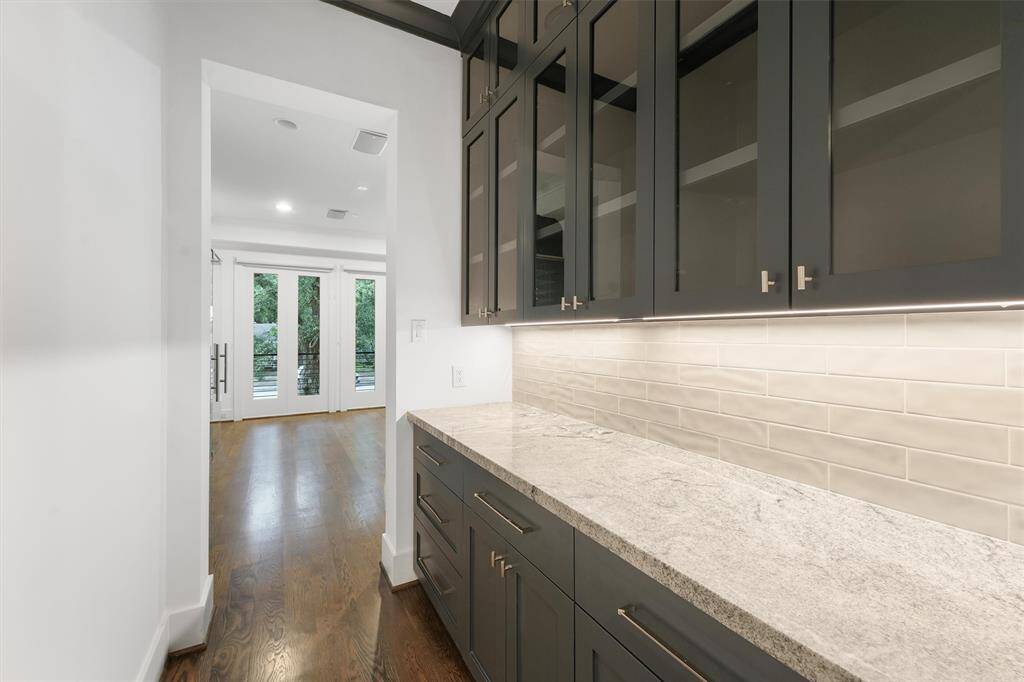
Elegant Butler's Pantry: Sleek cabinetry and sophisticated stone countertops offer ample storage and prep space, perfect for seamless entertaining.
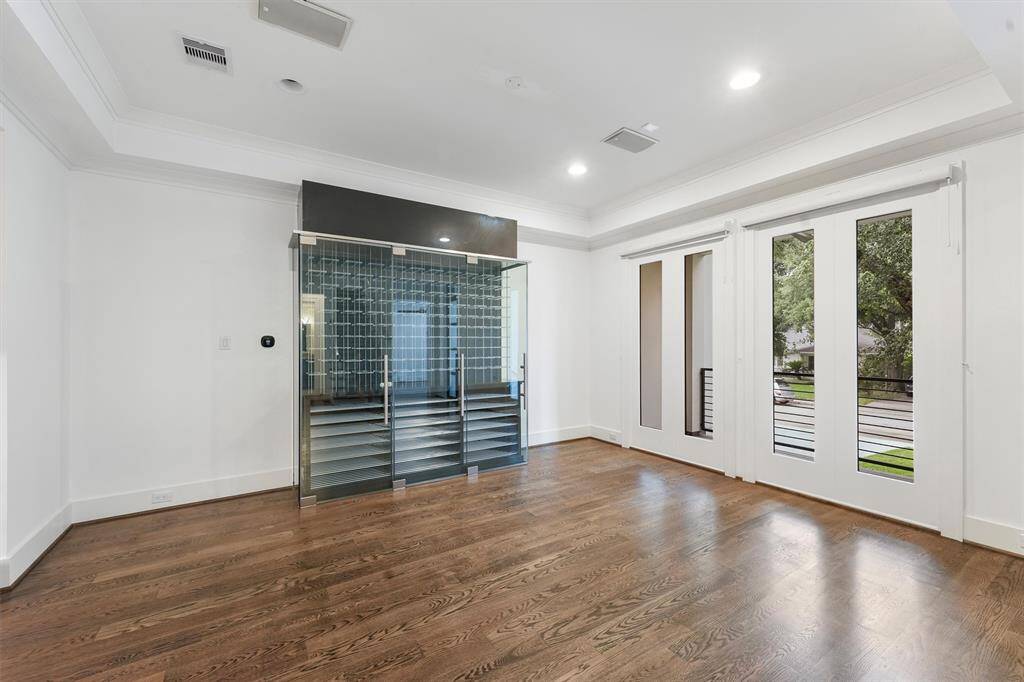
Dining Room
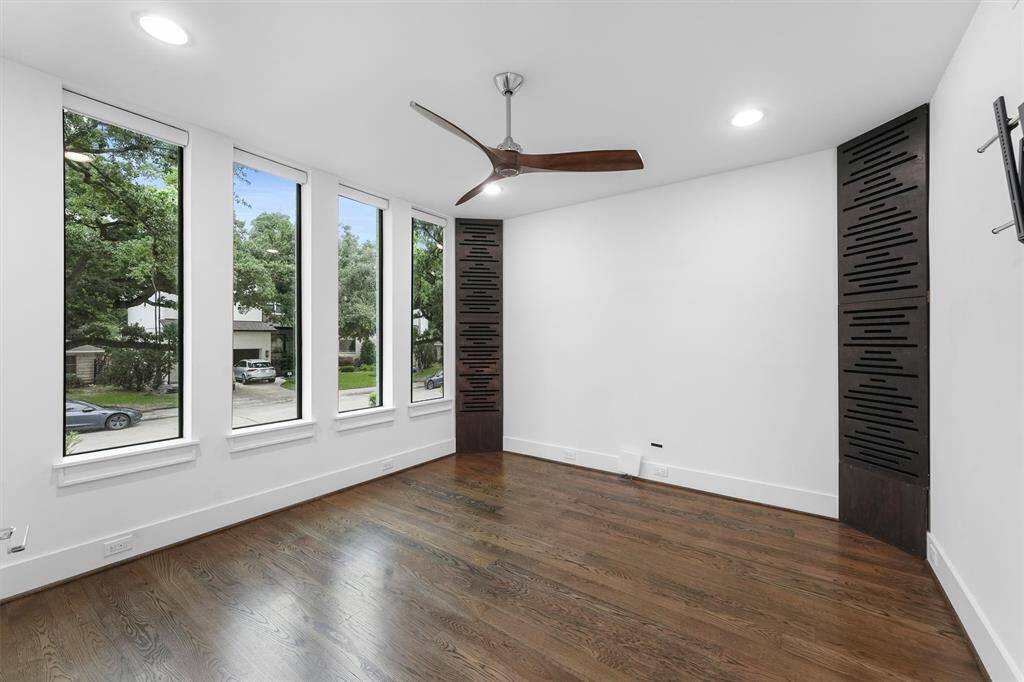
Modern study with ample natural light, sleek hardwood floors, and serene views, perfect for productivity and inspiration.
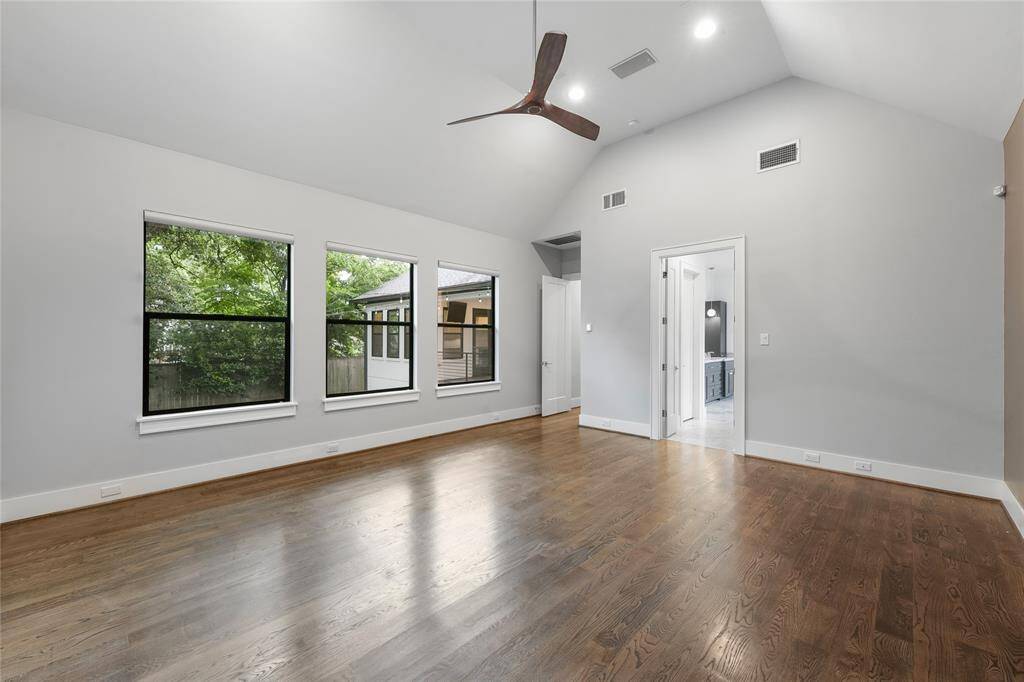
Main Suite Retreat: Ground-Level Oasis with Lush Views
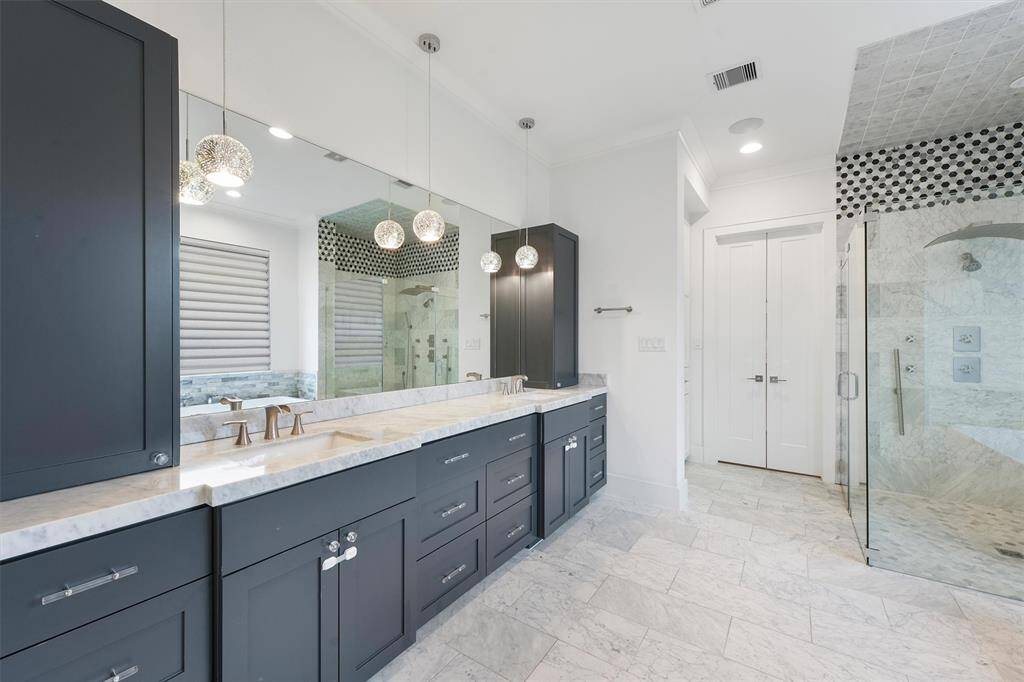
Luxurious Ensuite Bath with Dual Vanity, and Designer Finishes
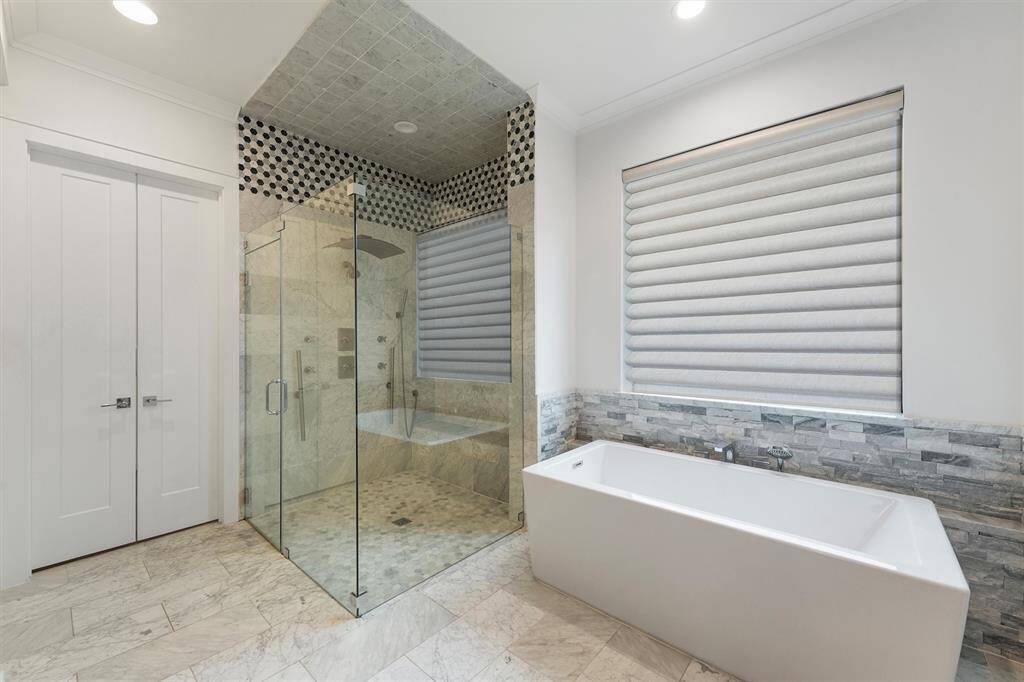
Primary Luxury Rain Shower & Tub
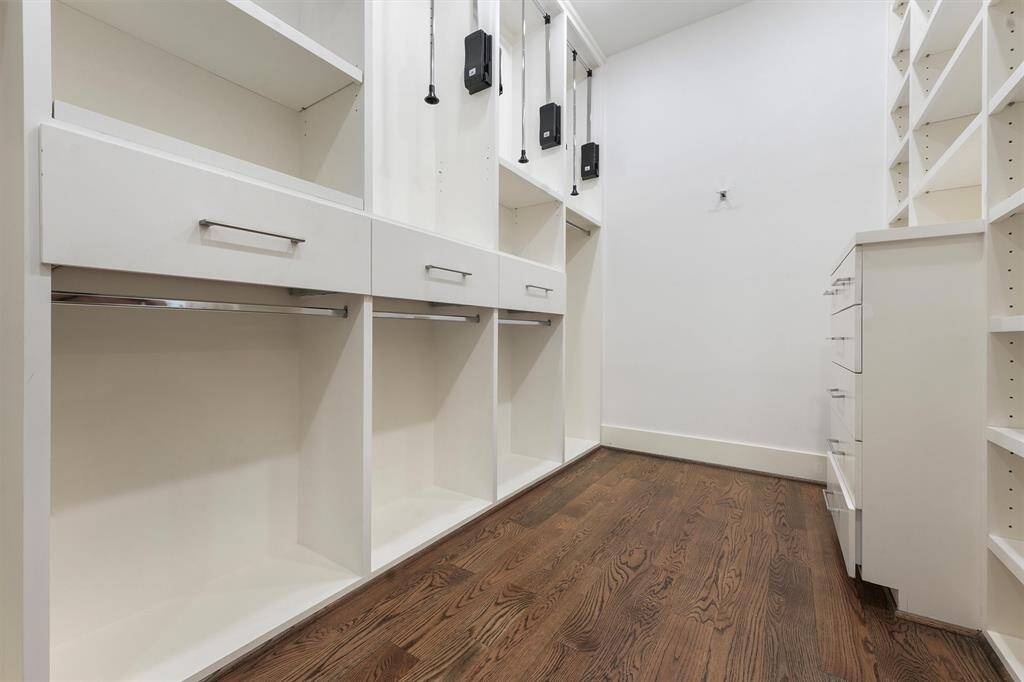
Spacious Walk-in Closets
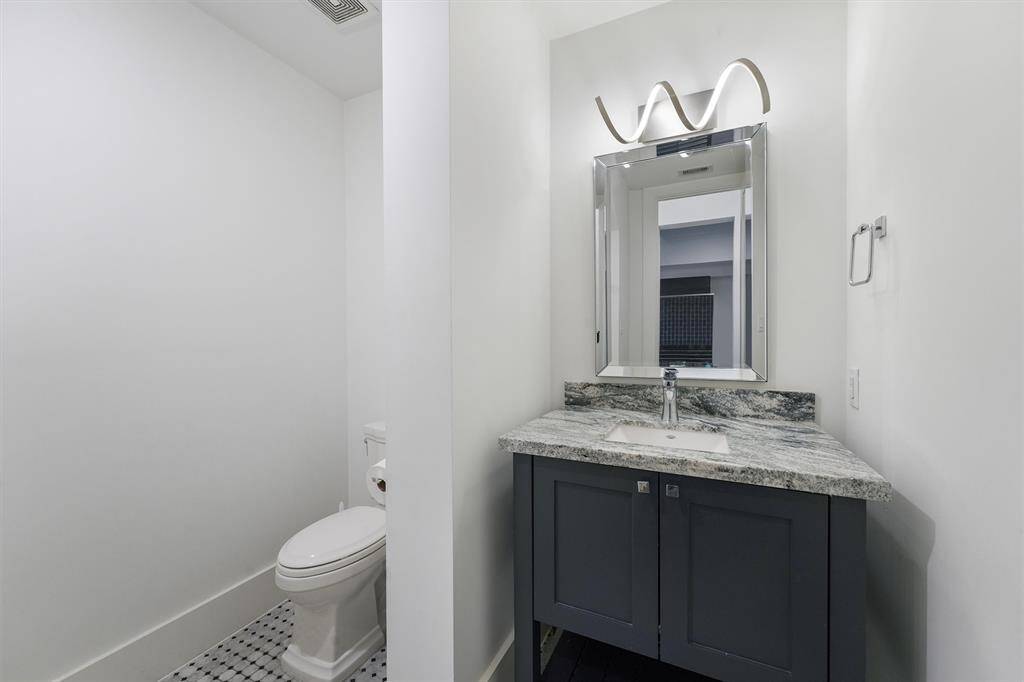
Main-Level Powder Room with Modern Finishes
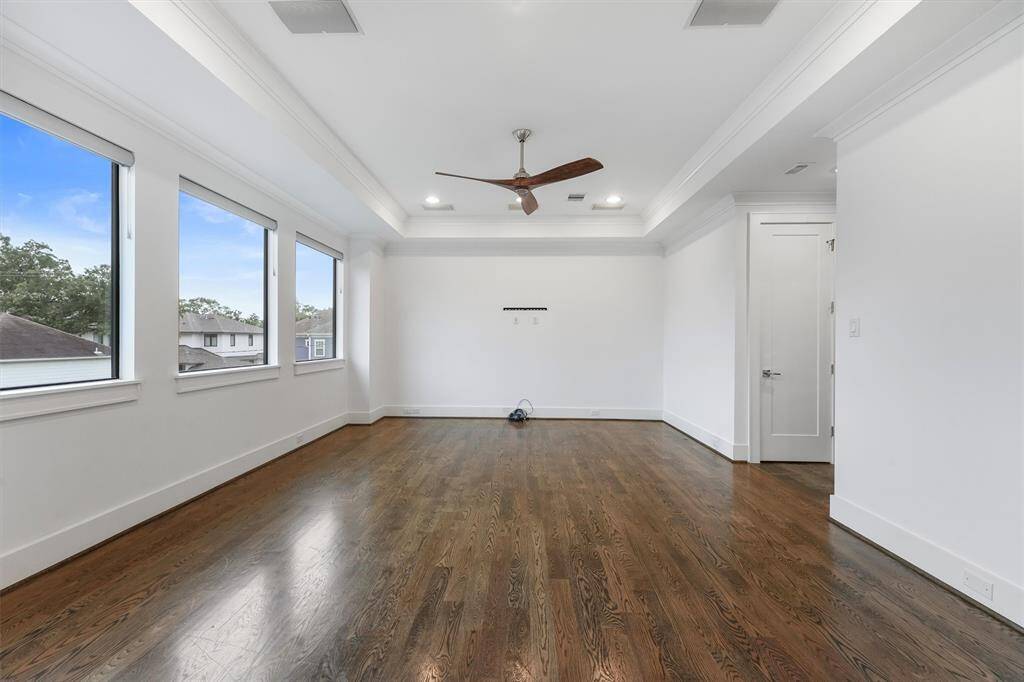
Versatile Upper-Level Bonus Room with Ample Natural Light
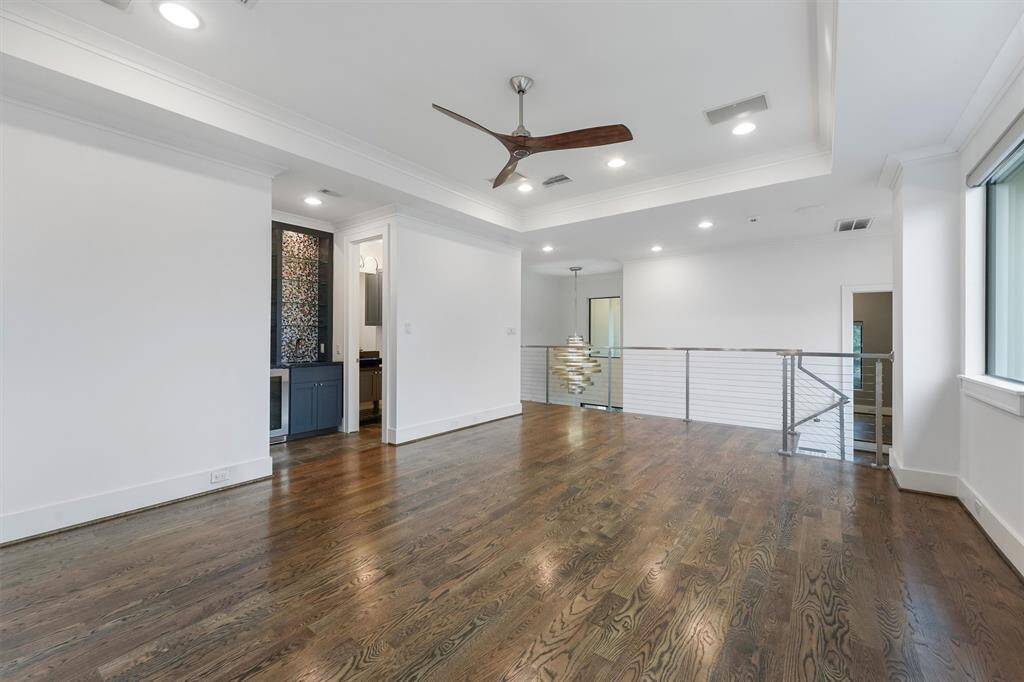
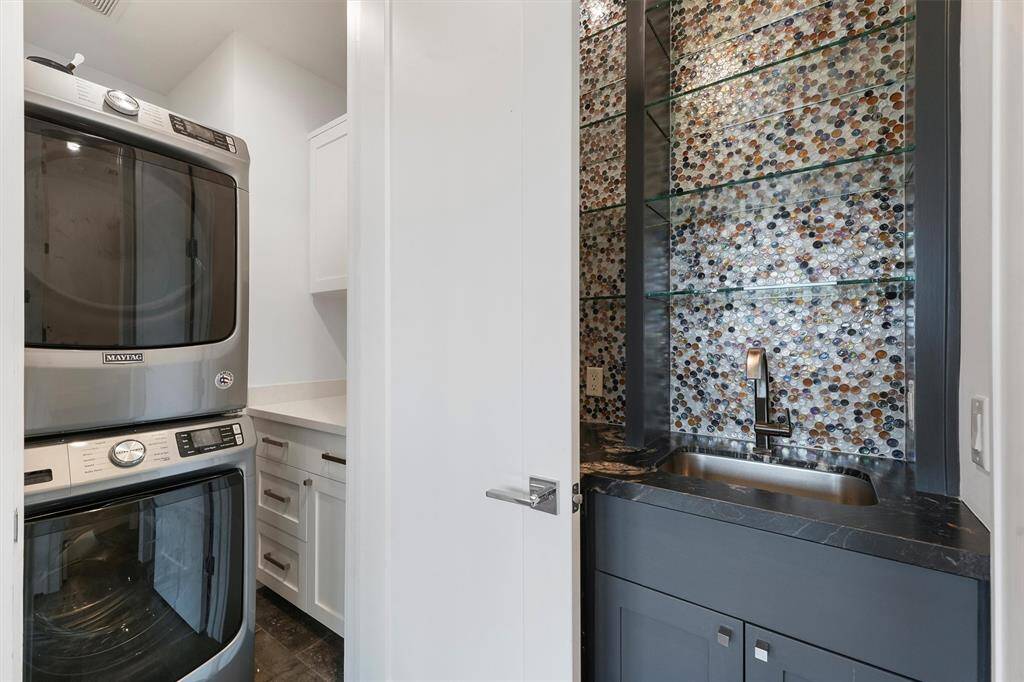
Convenient Upper-Level Laundry Suite with Integrated Refreshment Center

Chic Upper-Level Powder Room
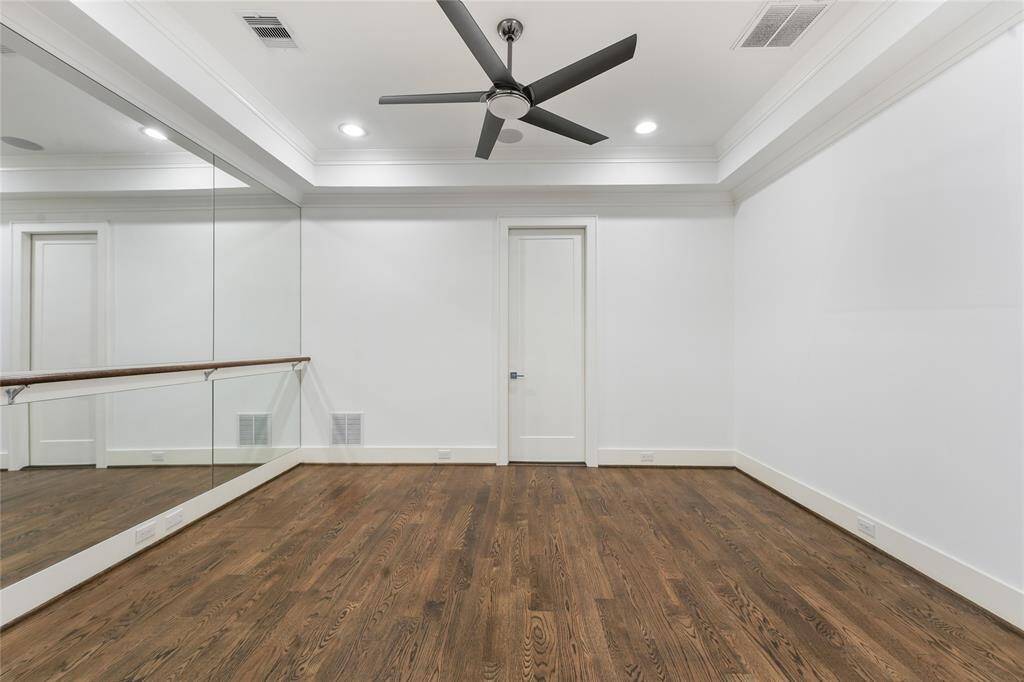
Versatile Fitness Studio with Ballet Barre on Upper Level
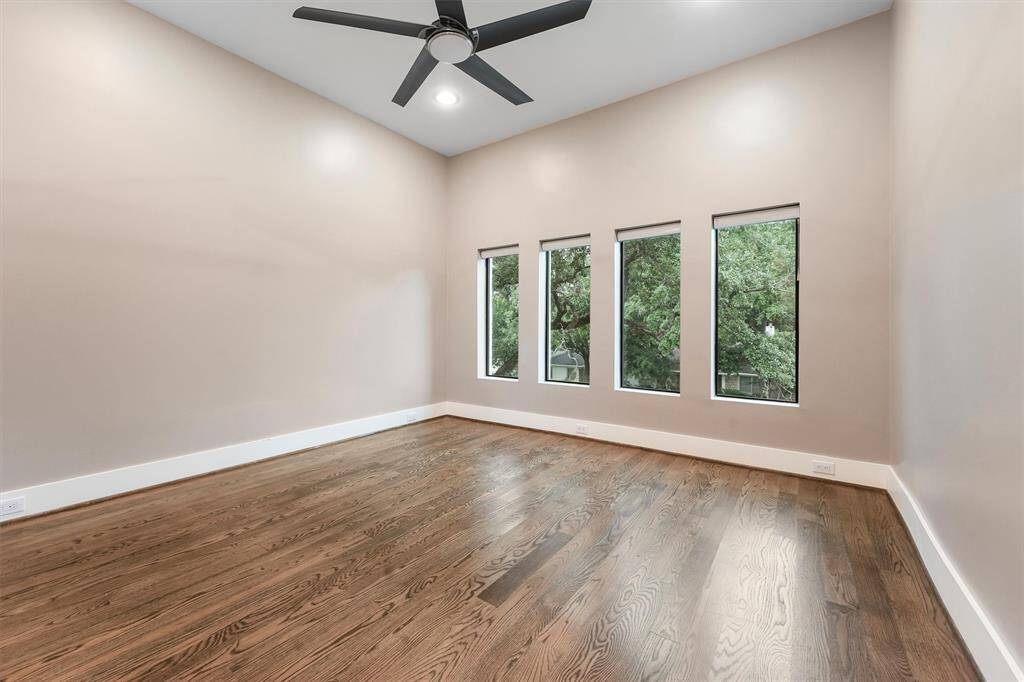
Versatile second-floor bonus room with tree-top views, ideal for an office or creative space.
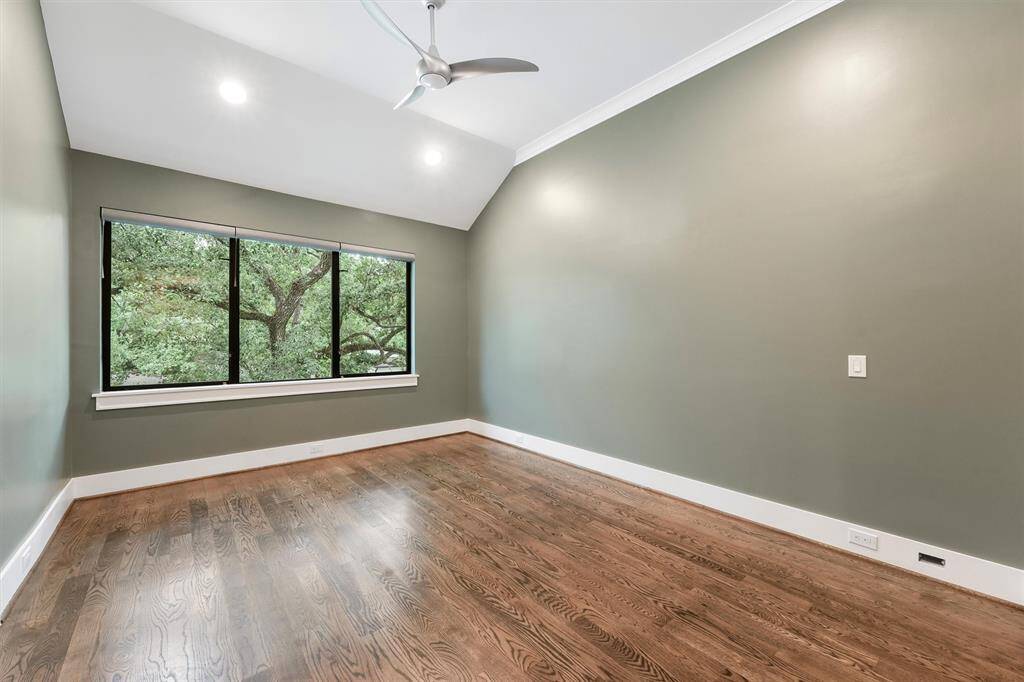
2/5 Secondary Bedrooms
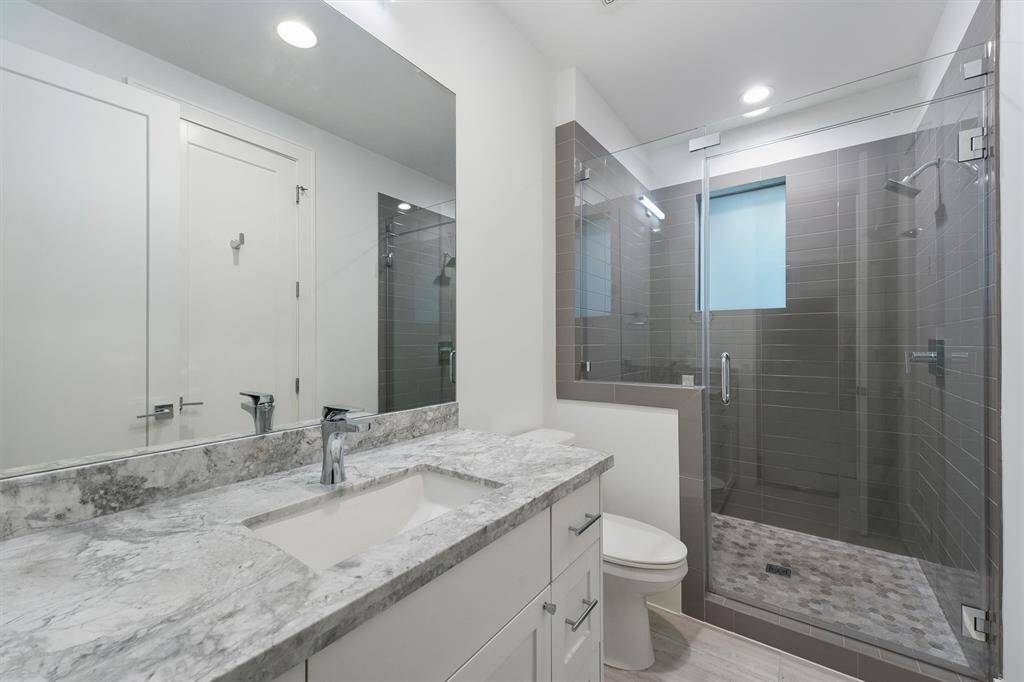
2/4 Secondary Bathroom
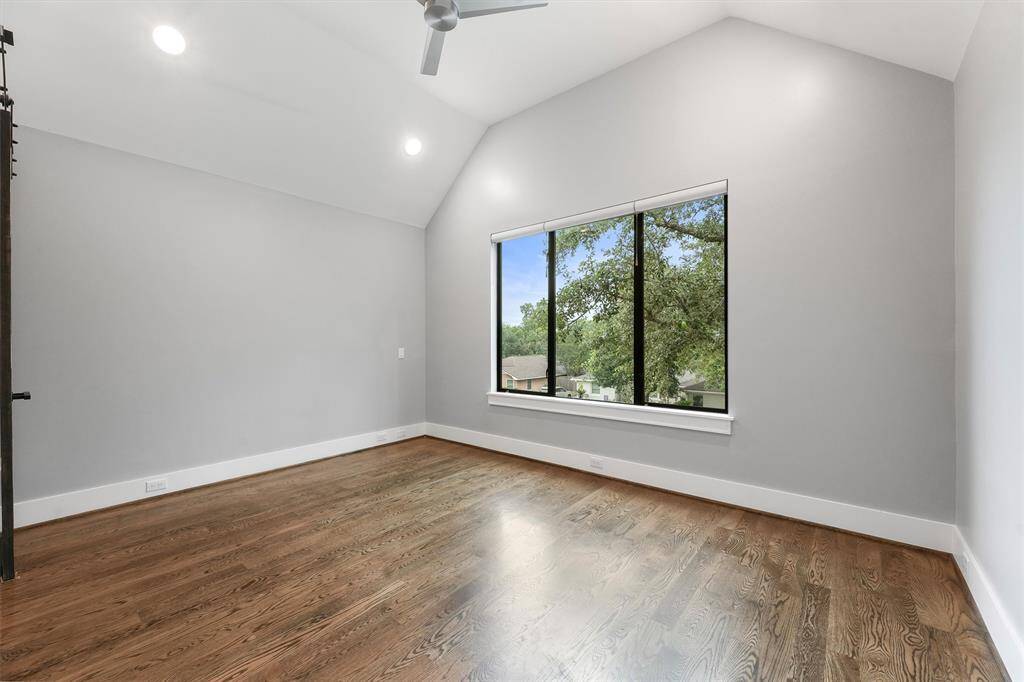
3/5 Secondary Bedrooms
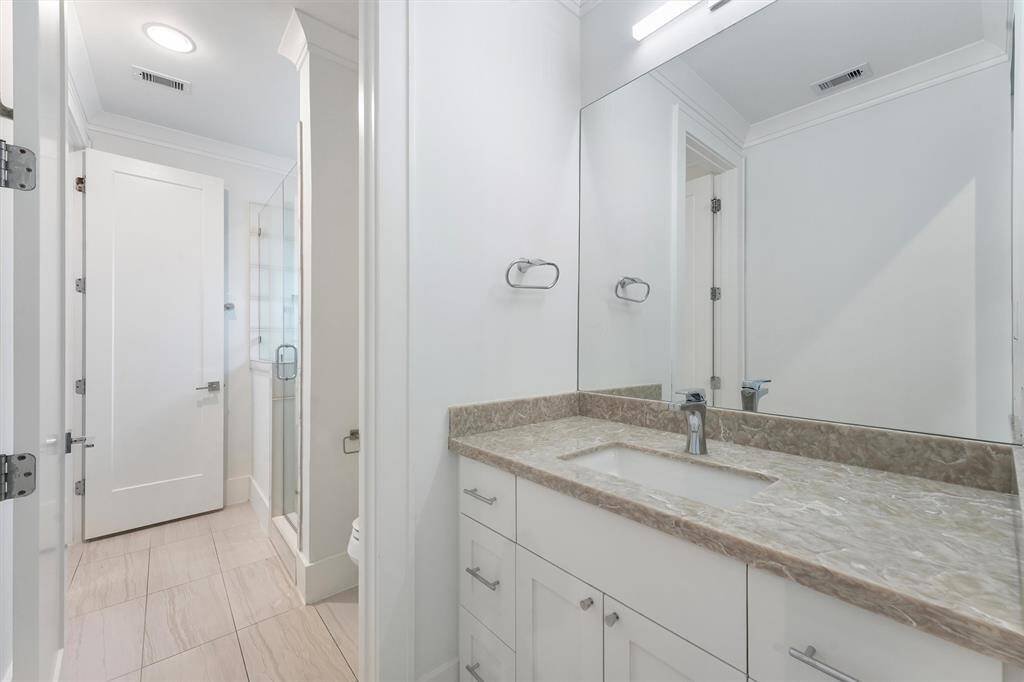
3/4 Secondary Bathroom
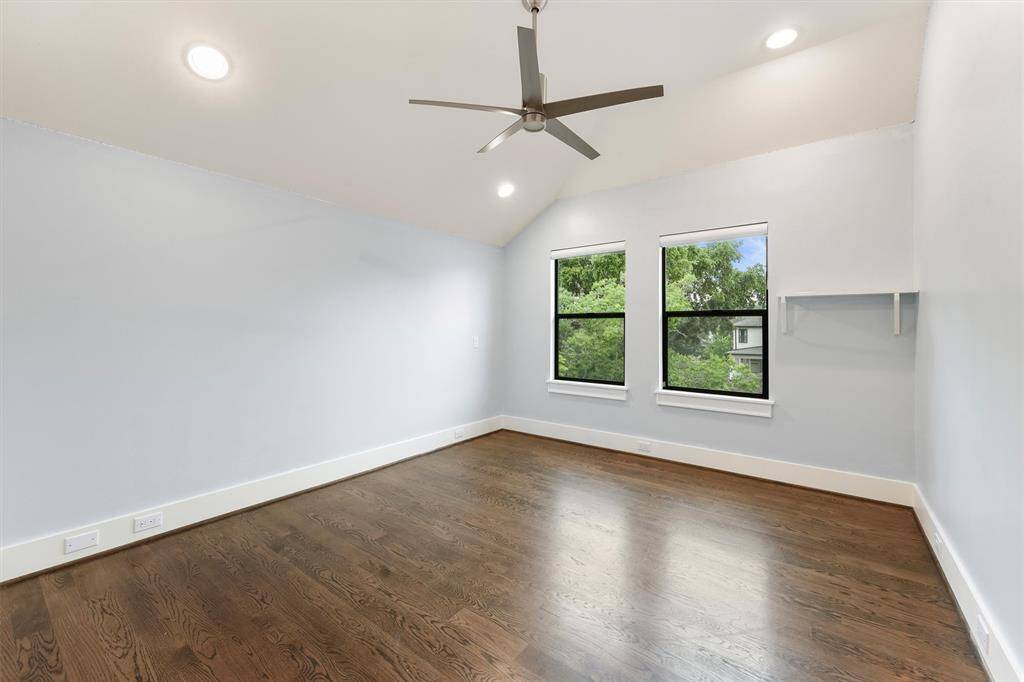
4/5 Secondary Bedrooms
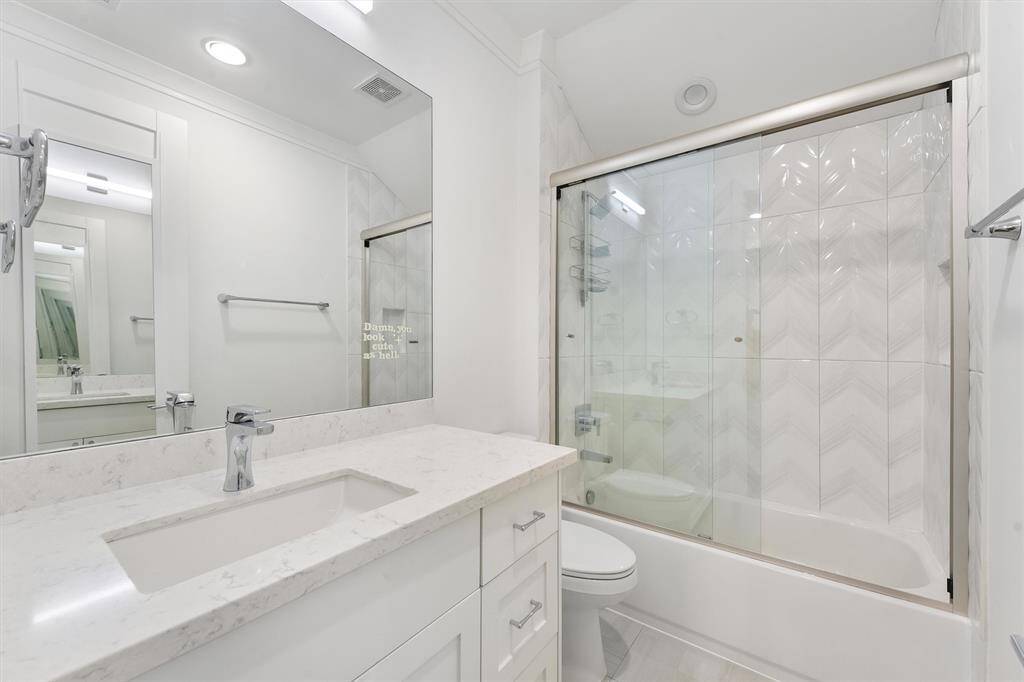
4/4 Secondary Bathrooms
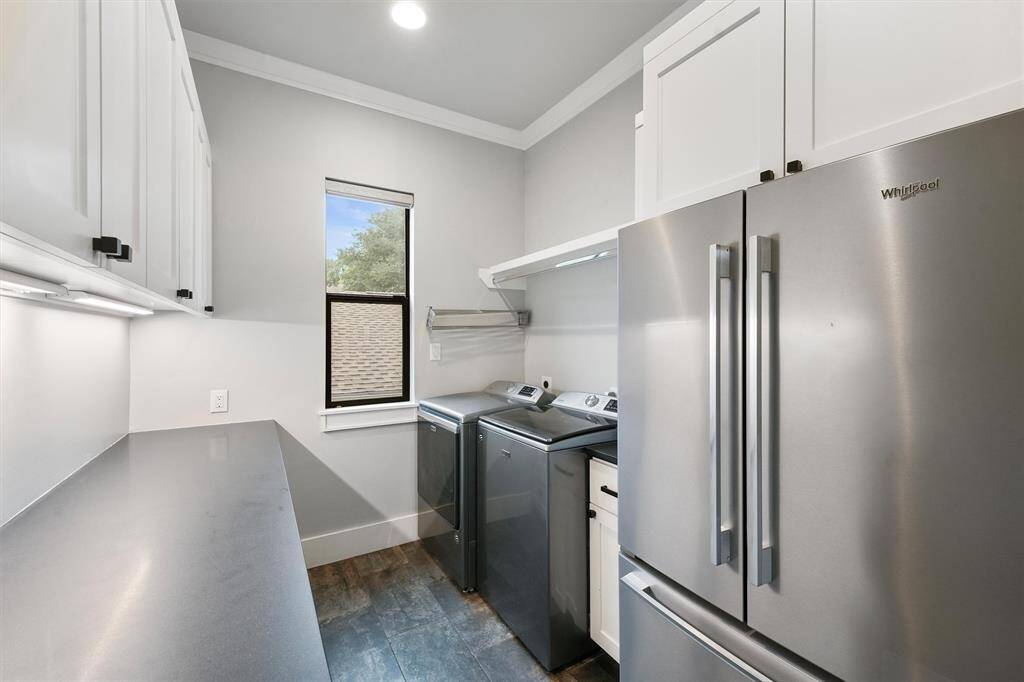
1st Floor Laundry/Mud Room
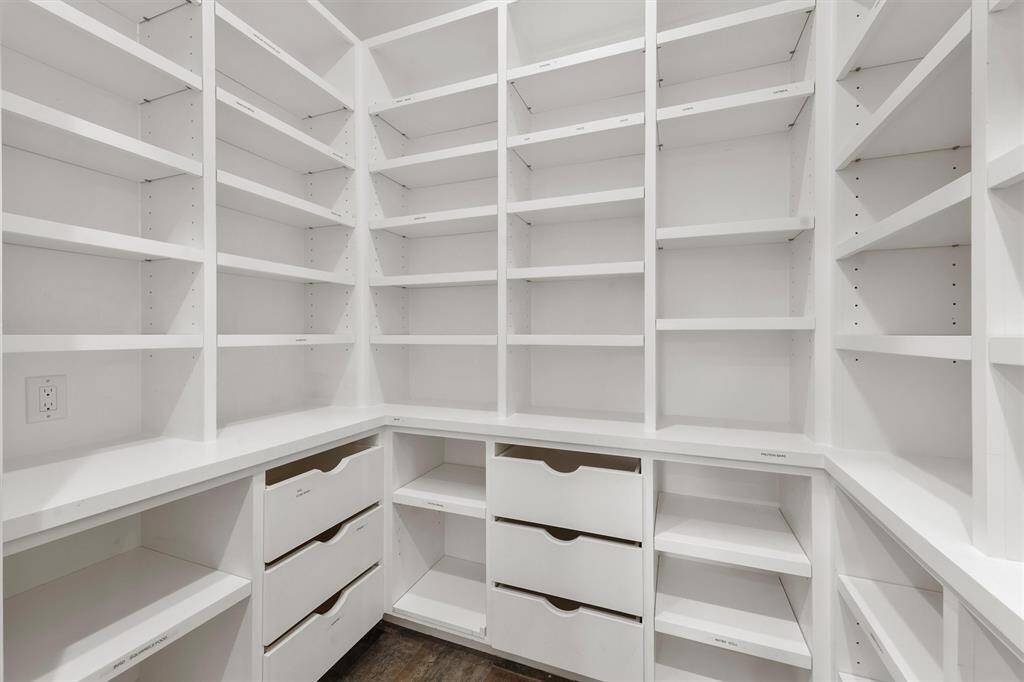
Spacious Chef’s Pantry with Custom Shelving
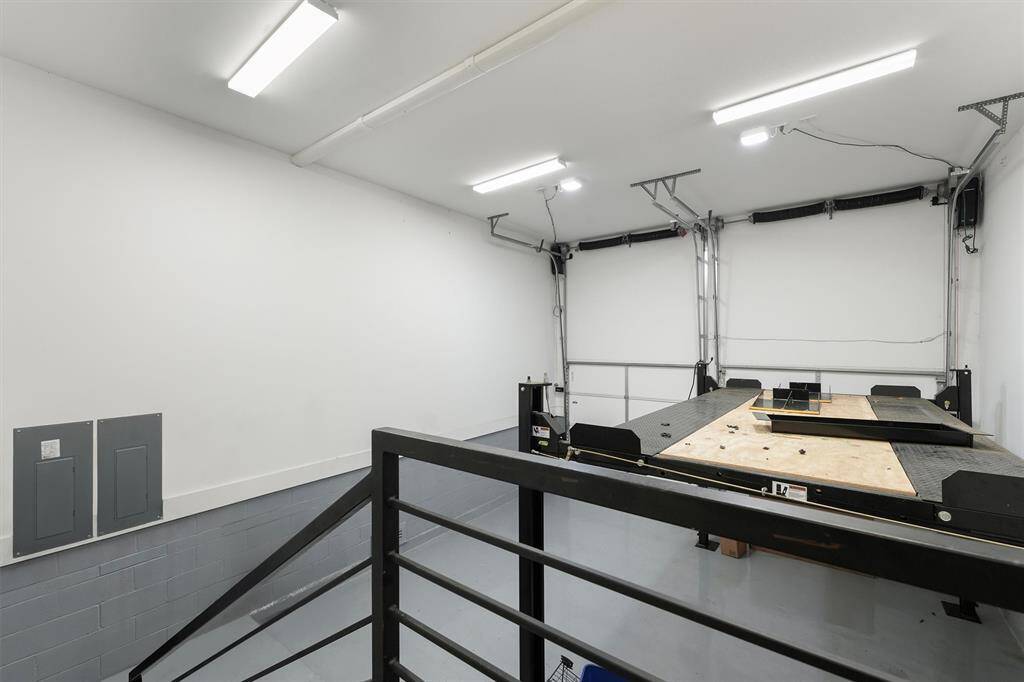
Garage - EV Charger ready
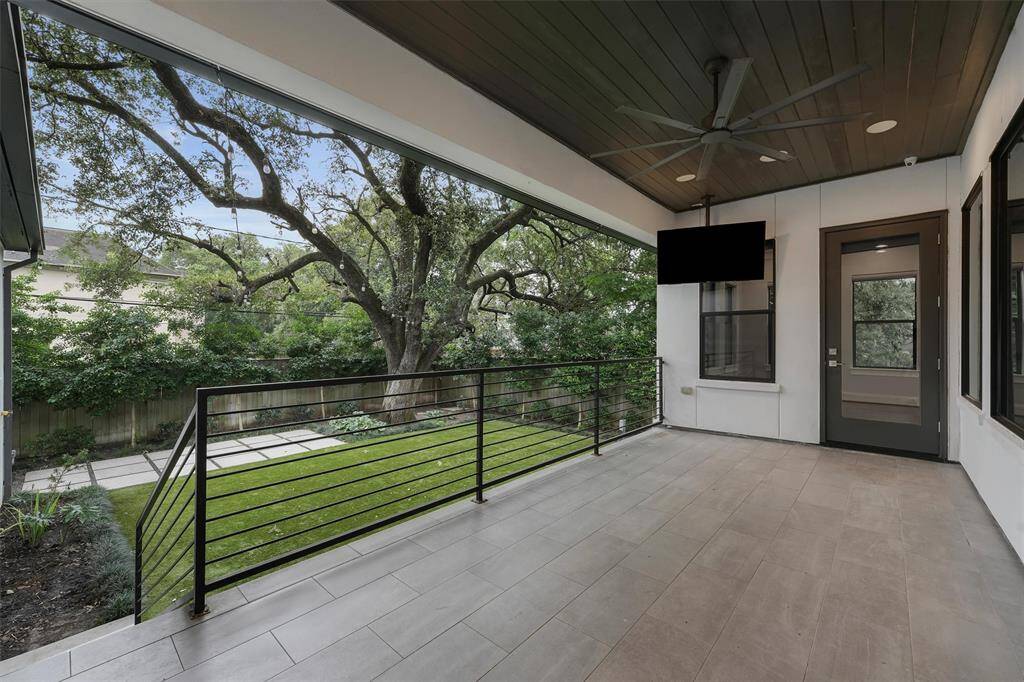
Inviting Covered Patio with Serene Tree Views and Modern Amenities
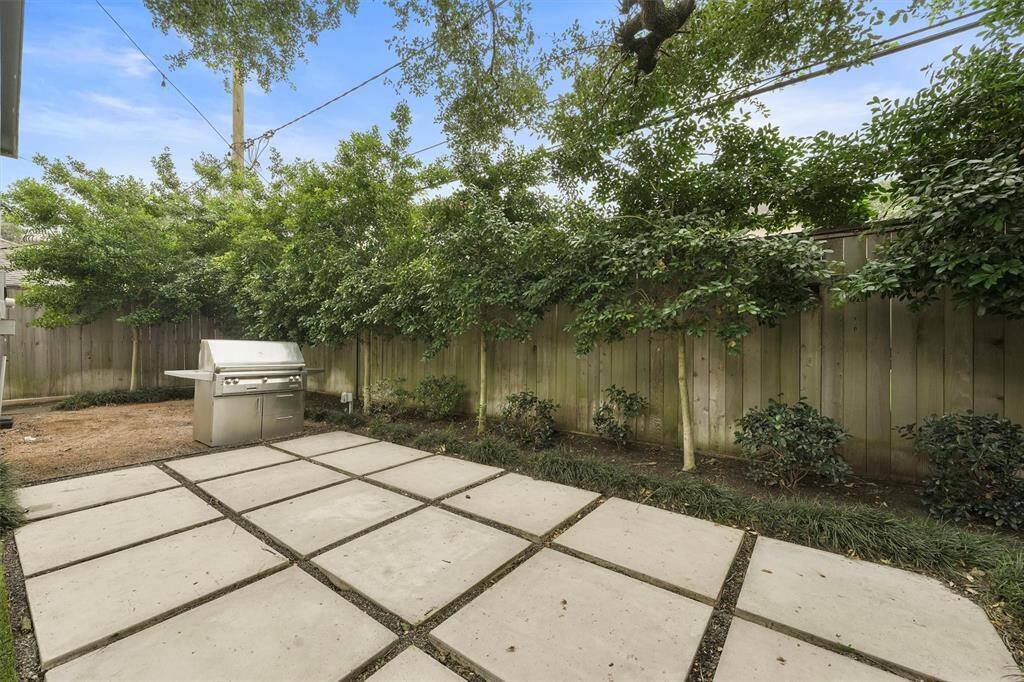
Private Outdoor Retreat: Mature trees frame this serene backyard, featuring a spacious patio and built-in BBQ, perfect for entertaining and relaxation.
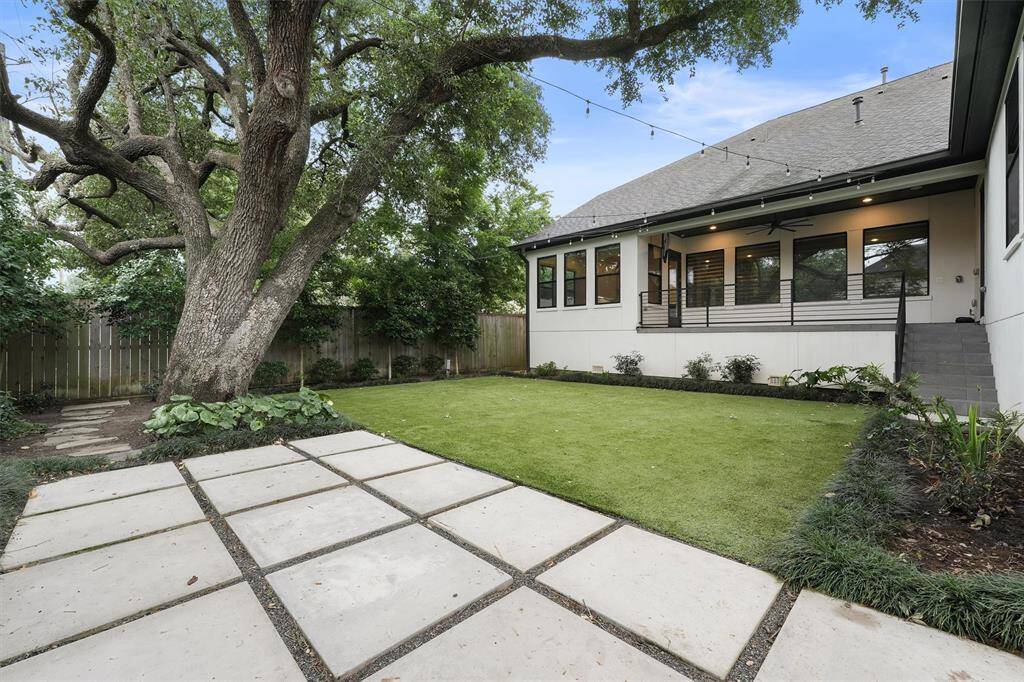
This photo showcases another view of the well-maintained backyard with a spacious lawn, mature tree, and a modern home featuring large windows and an inviting outdoor seating area. Perfect for relaxation and entertainment.
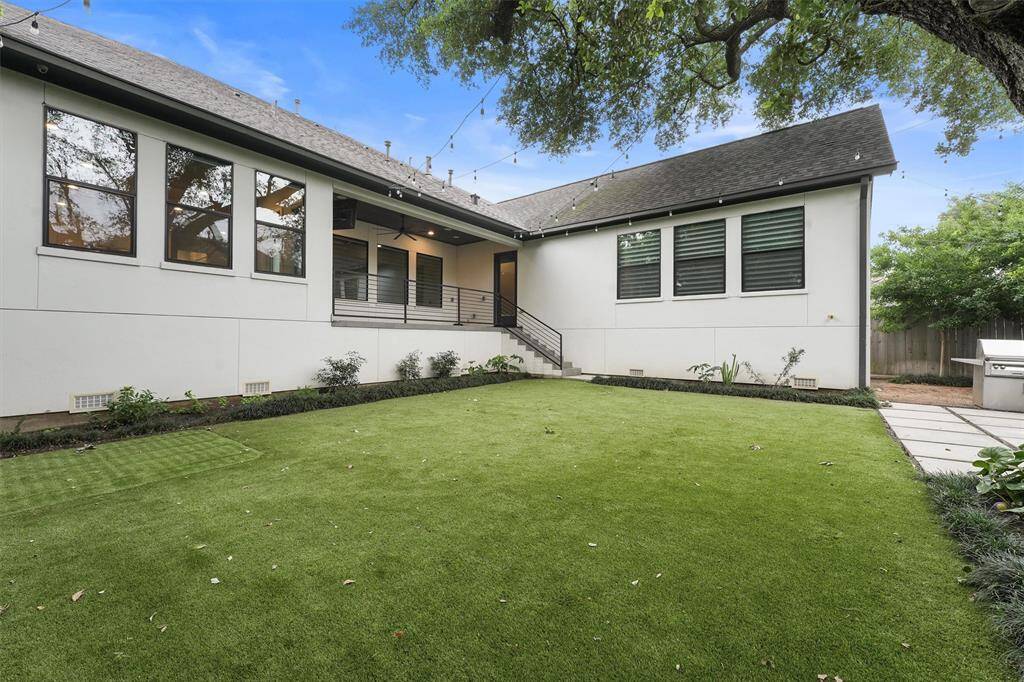
Pristine Turf Retreat
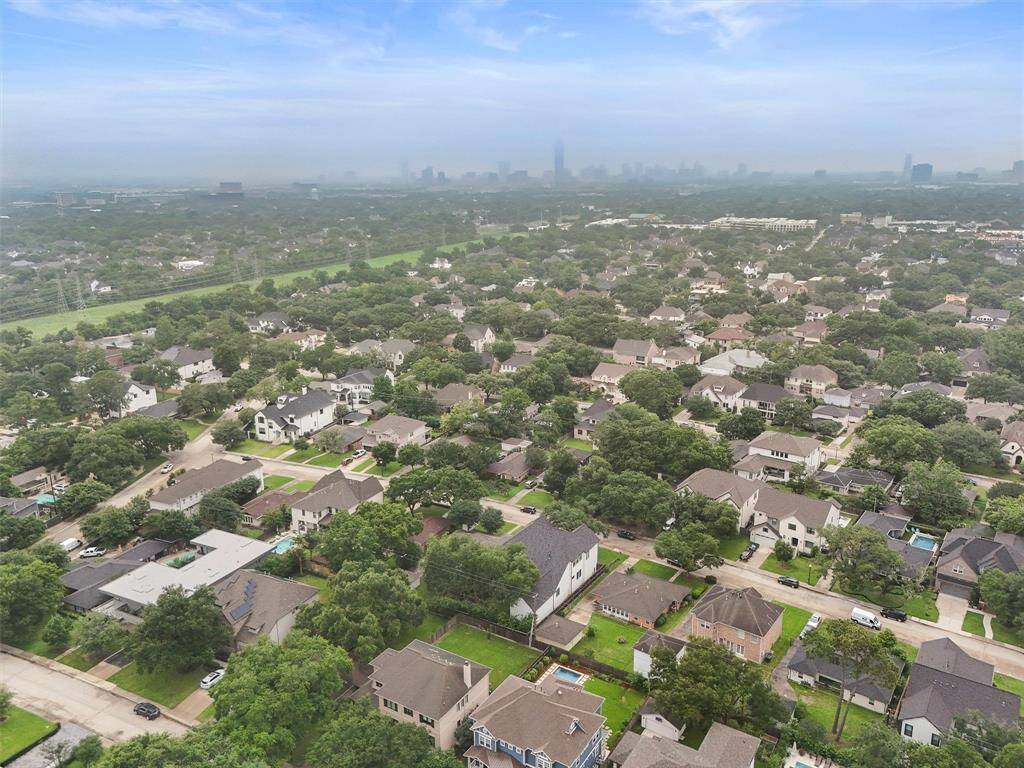
Aerial View of Residential Property