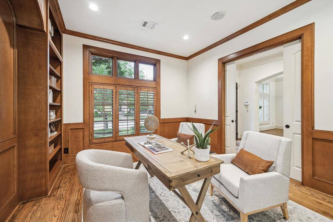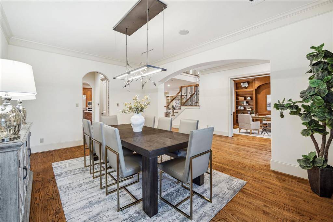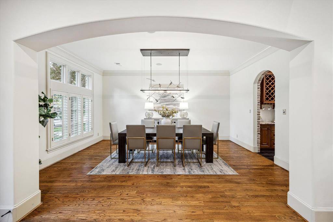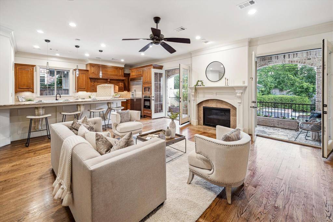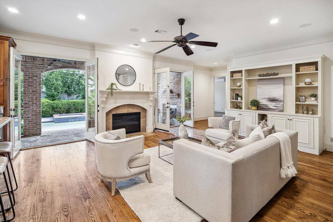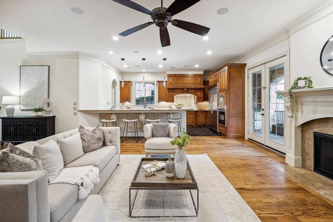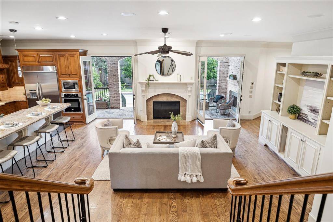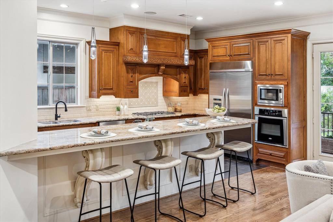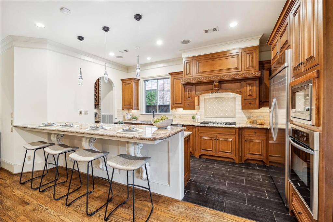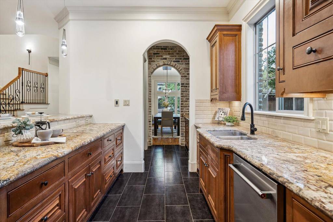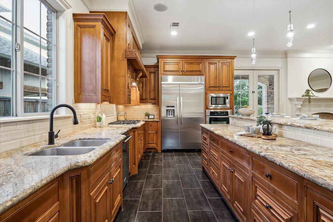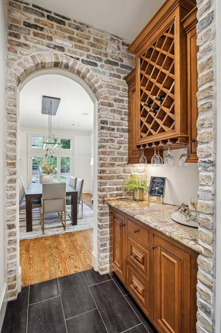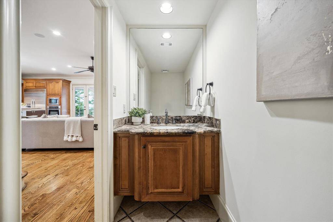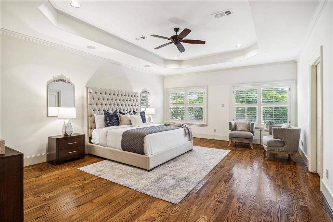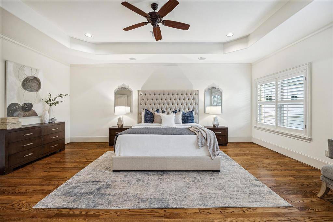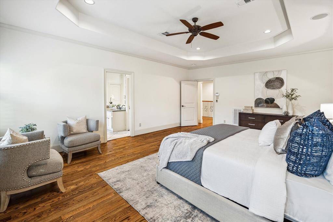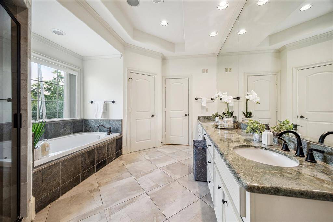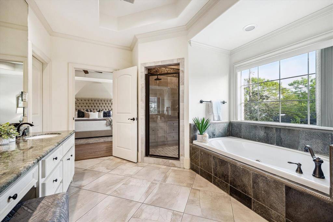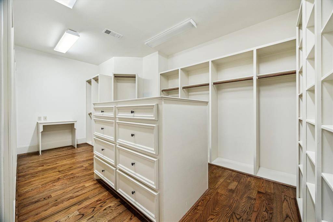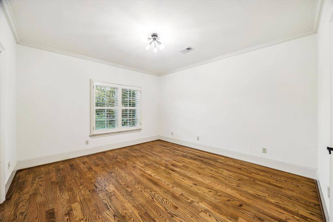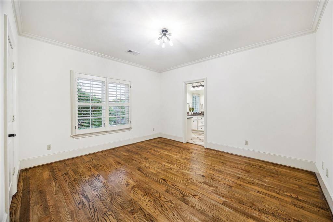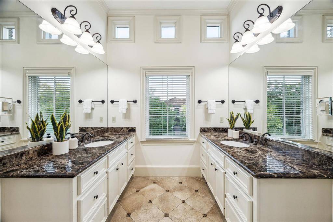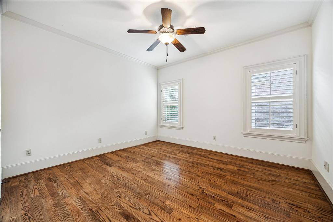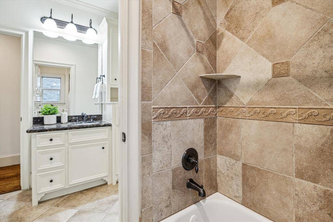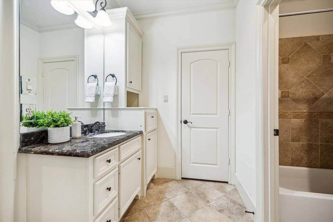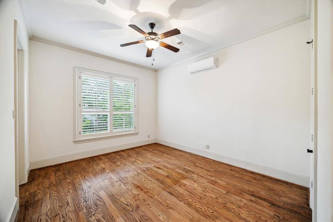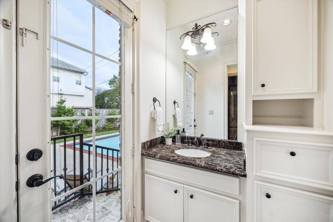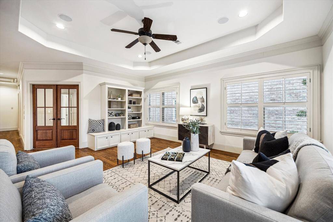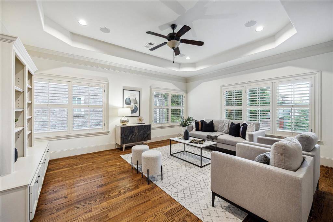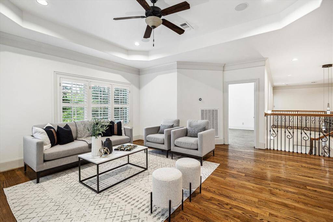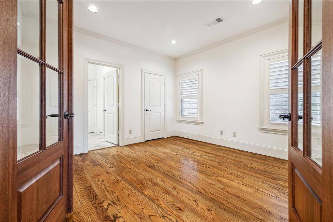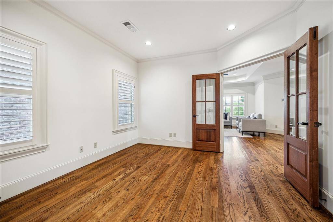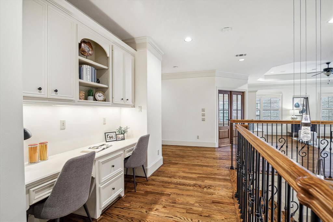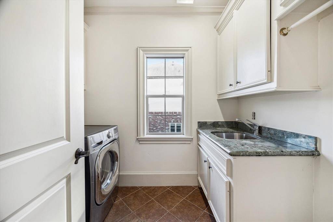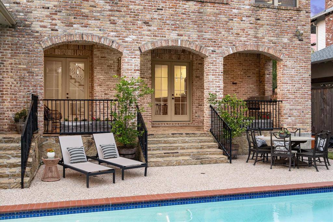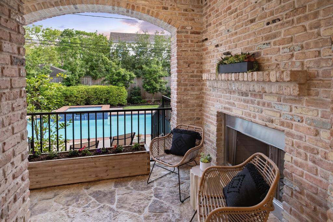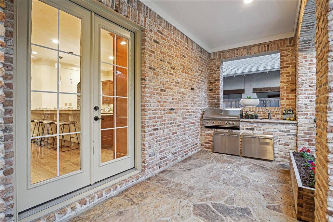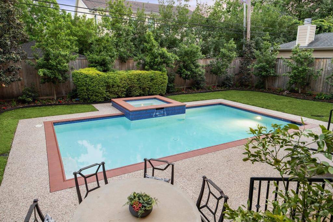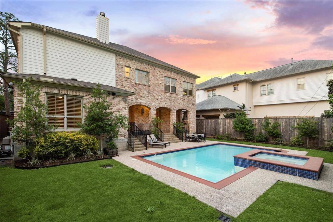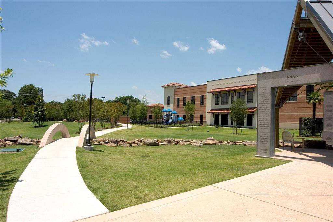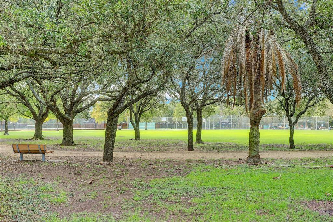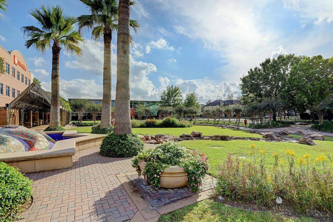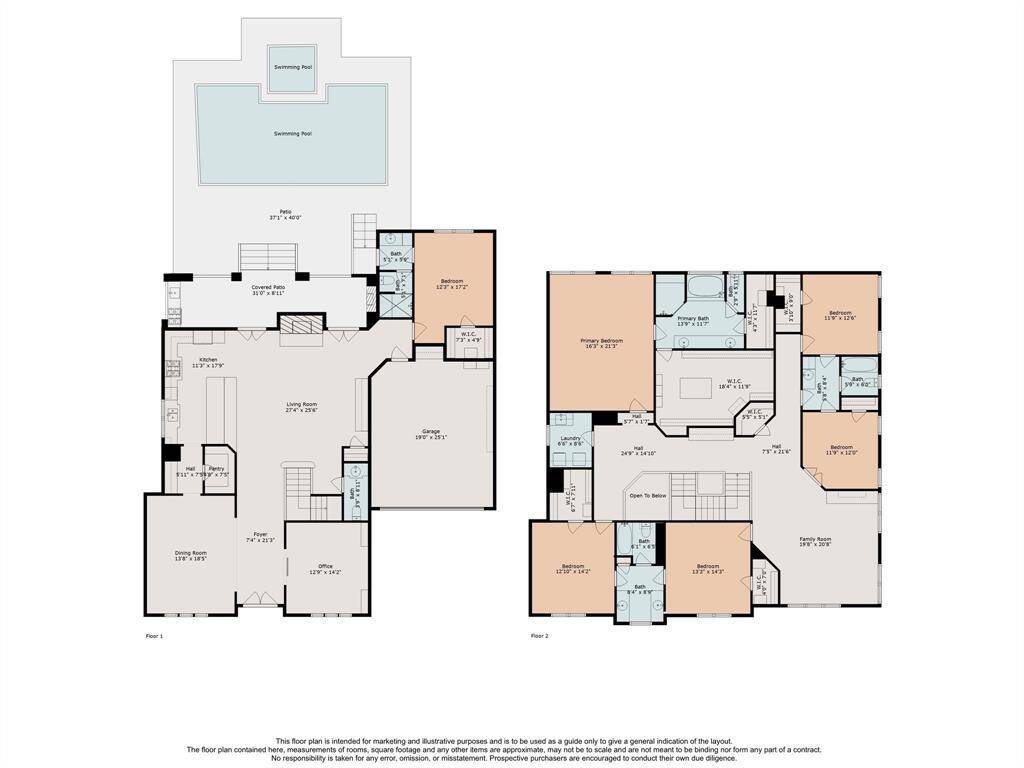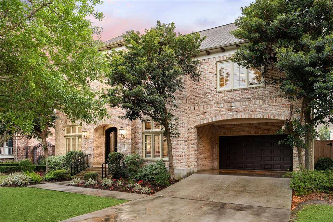4051 Aberdeen Way, Houston, Texas 77025
$1,650,000
5 Beds
4 Full / 1 Half Baths
Single-Family
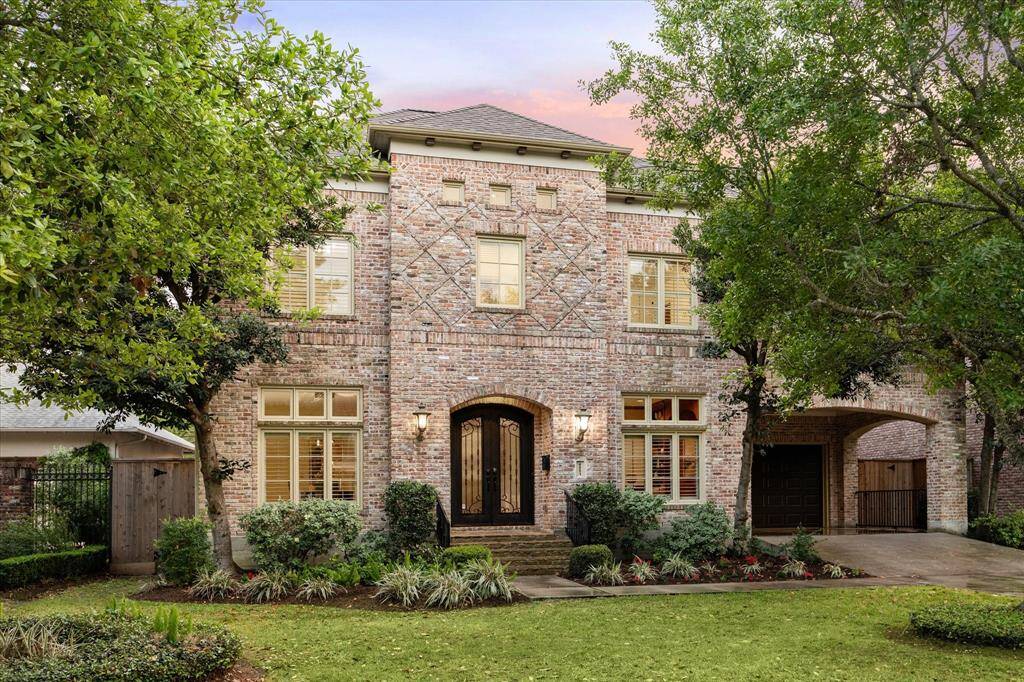

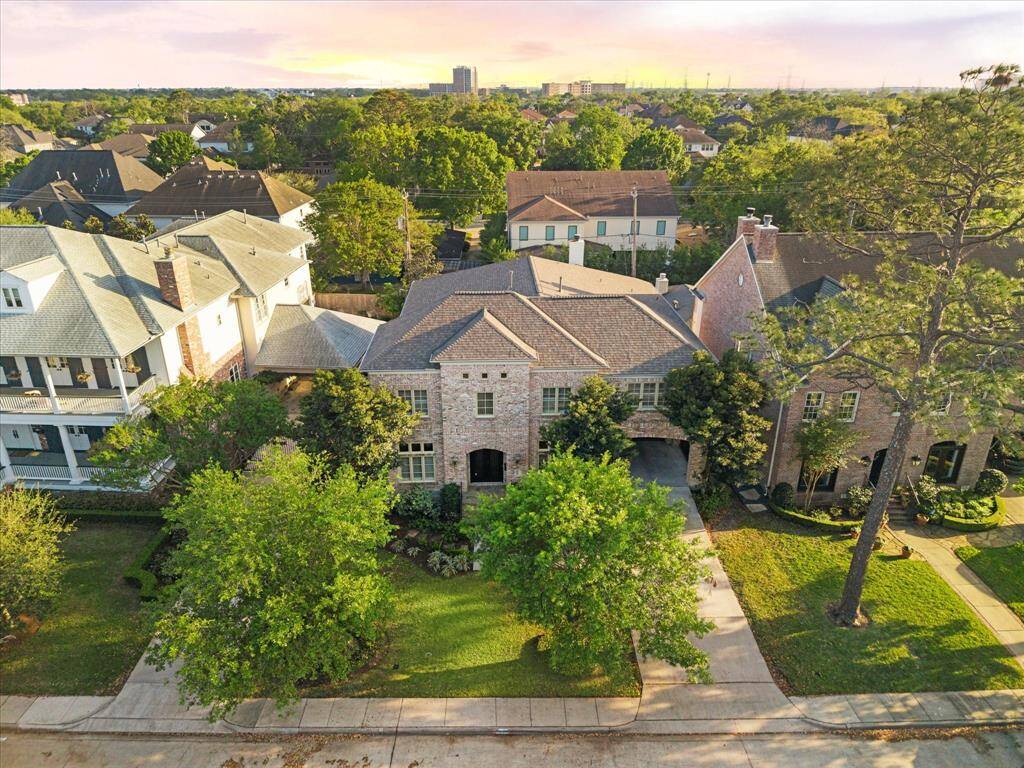
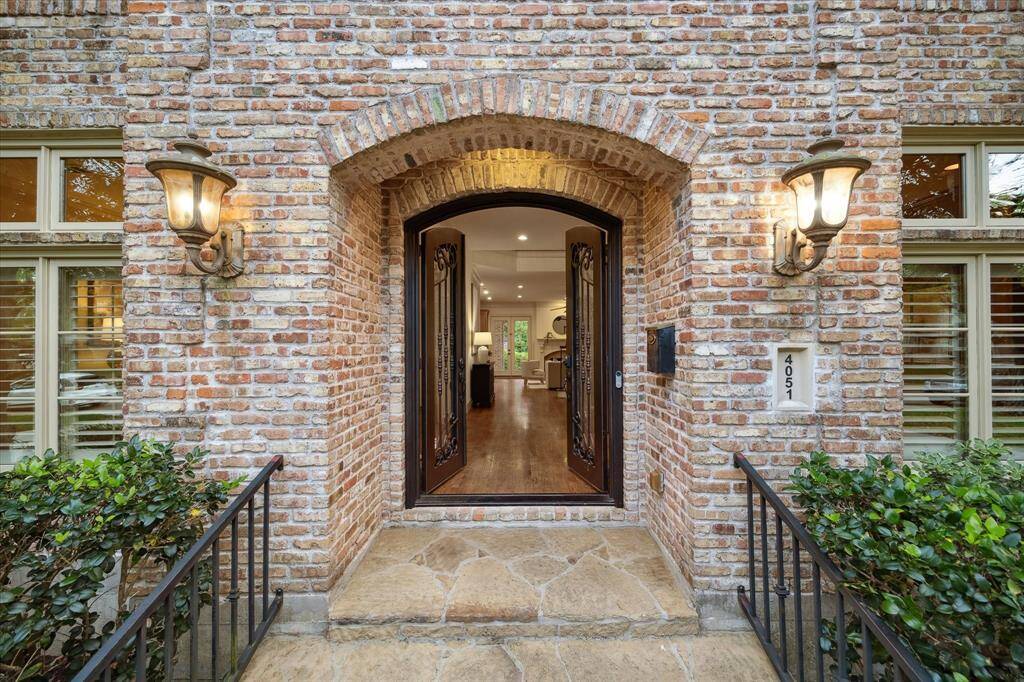
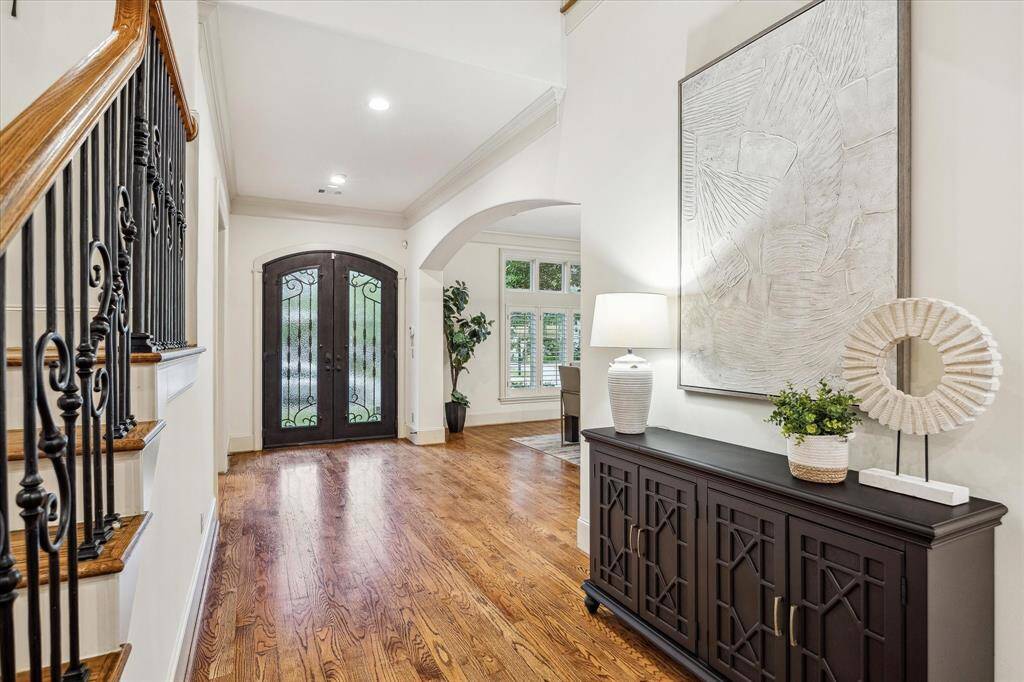
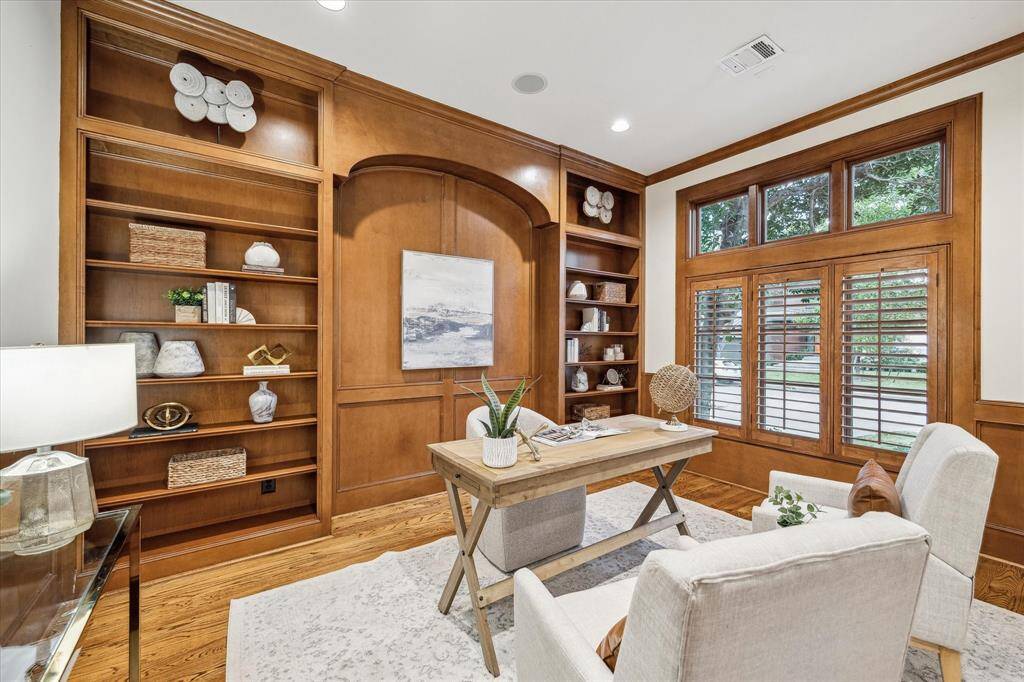
Request More Information
About 4051 Aberdeen Way
Welcome to 4051 Aberdeen Way, in the heart of the coveted, inner loop neighborhood of Braeswood Place. With a Chicago Brick exterior and framed by lush greenery, the curb appeal is stunning. Built by acclaimed local builder Brookstone Homes, luxury is a given together with a timeless blend of classic and contemporary style. Thoughtful features were designed into the original build incl. 5-6 BEDROOMS w/ GUEST BEDROOM DOWN. Family room opens to the kitchen with double patio doors for POOLSIDE ACCESS. Study and formal dining area situated at the front of the home. Private primary bedroom suite at the back of the home with 2 WIC's. 3 secondary bedrooms and a bonus homework room/second study/BR. Fabulous GAMEROOM with treetop views. The 8632sf lot is a backyard sanctuary with a covered patio, outdoor kitchen, fireplace, pool and greenspace. Many upgrades incl. 2025 roof, heat pump, 2019/2020 AC, hardwood flooring throughout. Twain Elementary and the YMCA are minutes away.
Highlights
4051 Aberdeen Way
$1,650,000
Single-Family
4,756 Home Sq Ft
Houston 77025
5 Beds
4 Full / 1 Half Baths
8,632 Lot Sq Ft
General Description
Taxes & Fees
Tax ID
073-004-024-0013
Tax Rate
2.0924%
Taxes w/o Exemption/Yr
$30,402 / 2024
Maint Fee
No
Room/Lot Size
Living
15 x 13
Dining
18 x 13
Kitchen
17 x 11
1st Bed
21 x 16
2nd Bed
14 x 12
3rd Bed
15 x 13
4th Bed
15 x 13
5th Bed
13 x 12
Interior Features
Fireplace
2
Floors
Tile, Wood
Countertop
granite
Heating
Central Gas, Zoned
Cooling
Central Electric, Zoned
Connections
Electric Dryer Connections, Gas Dryer Connections, Washer Connections
Bedrooms
1 Bedroom Down, Not Primary BR, 1 Bedroom Up, 2 Primary Bedrooms, Primary Bed - 2nd Floor
Dishwasher
Yes
Range
Yes
Disposal
Yes
Microwave
Yes
Oven
Convection Oven, Single Oven
Energy Feature
Attic Vents, Ceiling Fans, Digital Program Thermostat, Energy Star Appliances, Energy Star/CFL/LED Lights, High-Efficiency HVAC, Insulated/Low-E windows, North/South Exposure
Interior
Alarm System - Owned, Crown Molding, Dryer Included, Fire/Smoke Alarm, Formal Entry/Foyer, High Ceiling, Refrigerator Included, Spa/Hot Tub, Washer Included
Loft
Maybe
Exterior Features
Foundation
Slab
Roof
Composition
Exterior Type
Brick, Cement Board
Water Sewer
Public Sewer, Public Water
Exterior
Back Yard, Back Yard Fenced, Covered Patio/Deck, Exterior Gas Connection, Fully Fenced, Outdoor Fireplace, Outdoor Kitchen, Patio/Deck, Porch, Private Driveway, Spa/Hot Tub, Sprinkler System
Private Pool
Yes
Area Pool
Maybe
Lot Description
Subdivision Lot
New Construction
No
Front Door
North
Listing Firm
Schools (HOUSTO - 27 - Houston)
| Name | Grade | Great School Ranking |
|---|---|---|
| Twain Elem | Elementary | 9 of 10 |
| Pershing Middle | Middle | 5 of 10 |
| Bellaire High | High | 6 of 10 |
School information is generated by the most current available data we have. However, as school boundary maps can change, and schools can get too crowded (whereby students zoned to a school may not be able to attend in a given year if they are not registered in time), you need to independently verify and confirm enrollment and all related information directly with the school.

