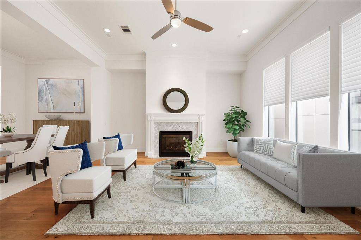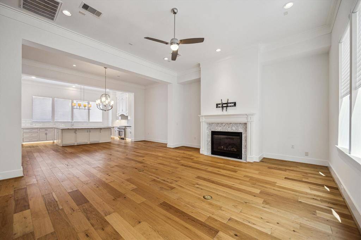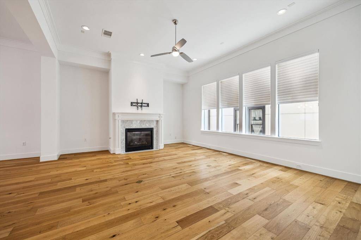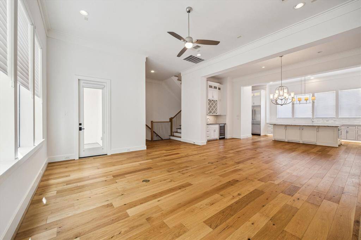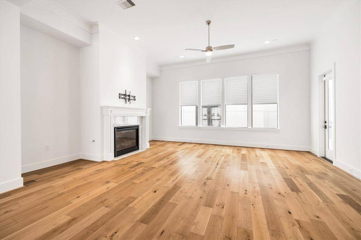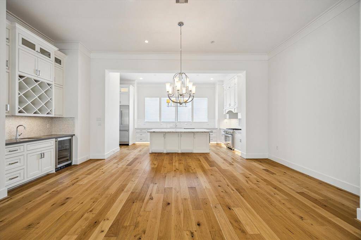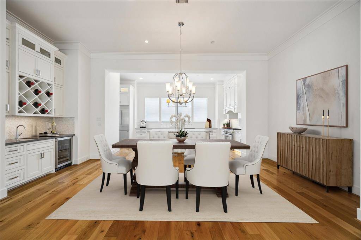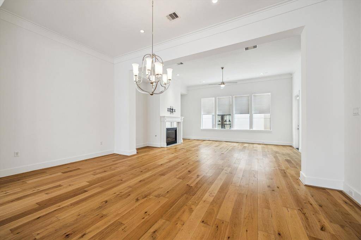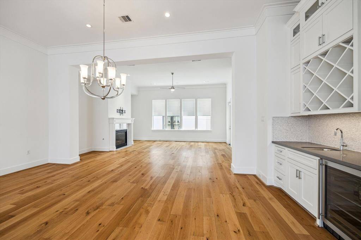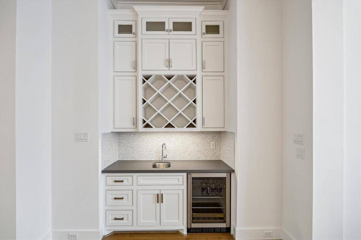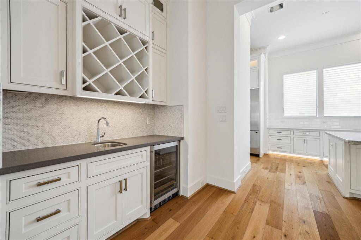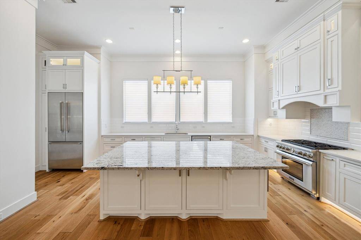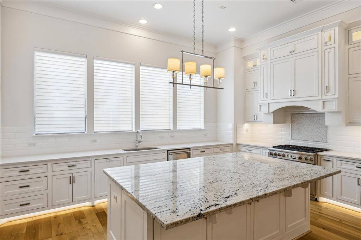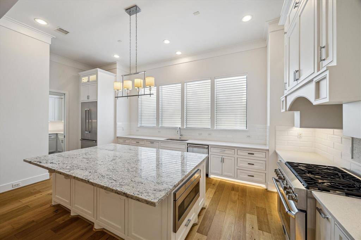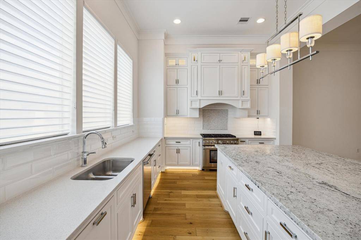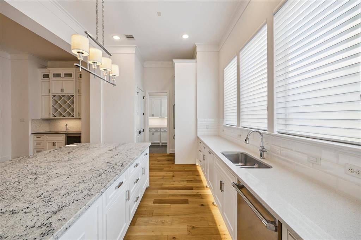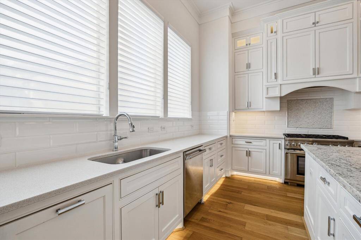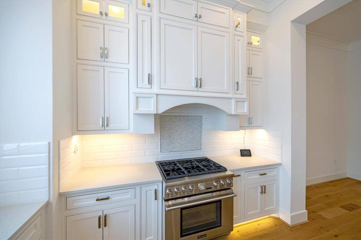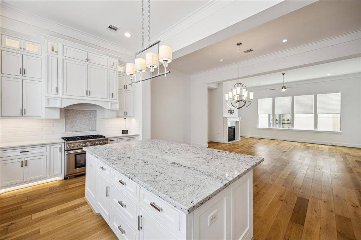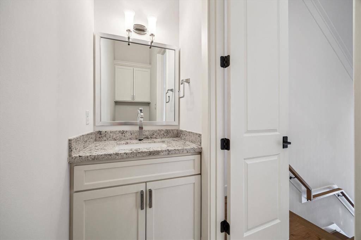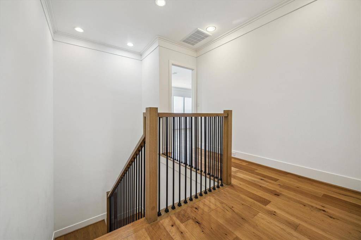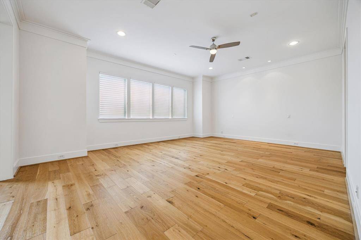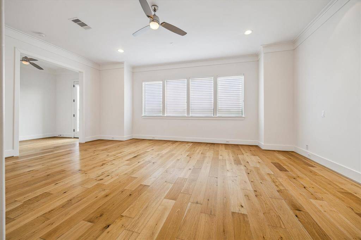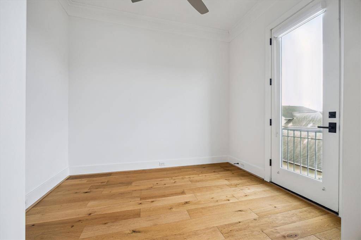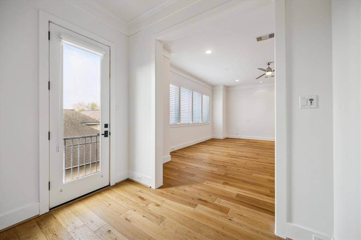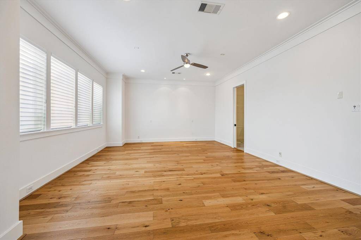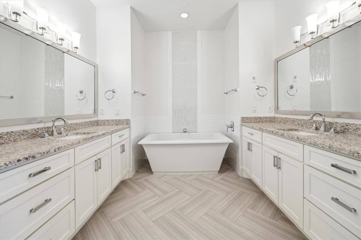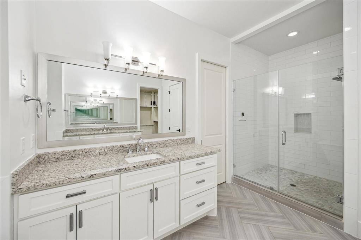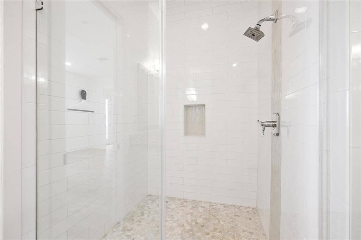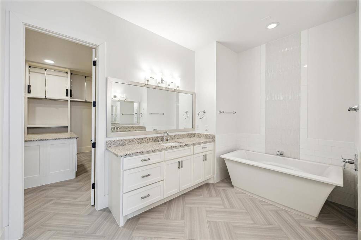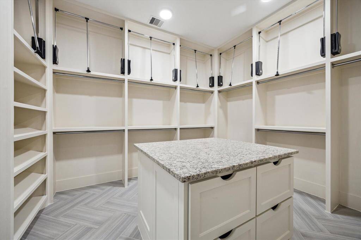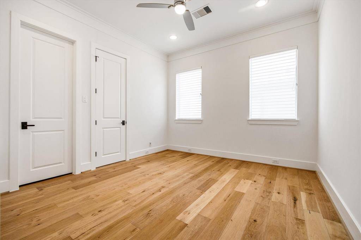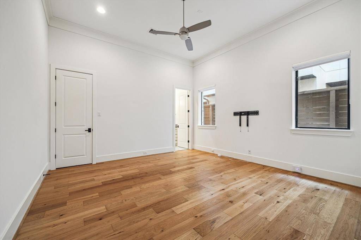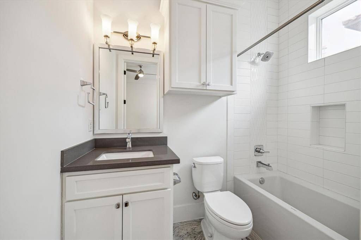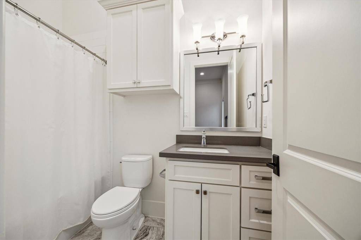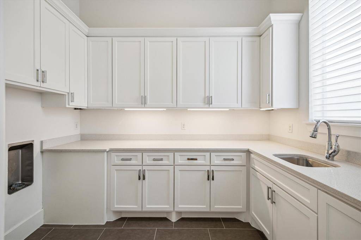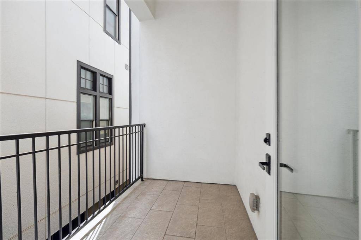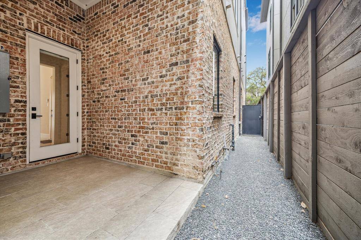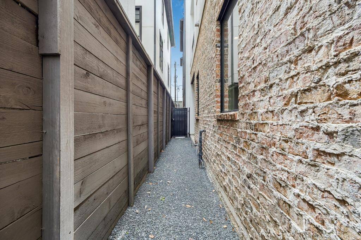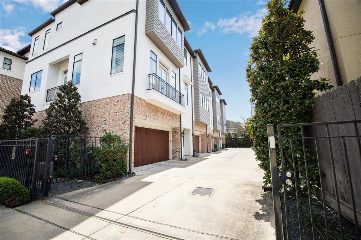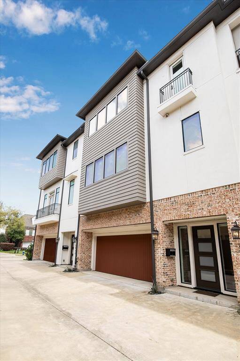3931 Gramercy Street, Houston, Texas 77025
$925,000
3 Beds
3 Full / 1 Half Baths
Townhouse/Condo
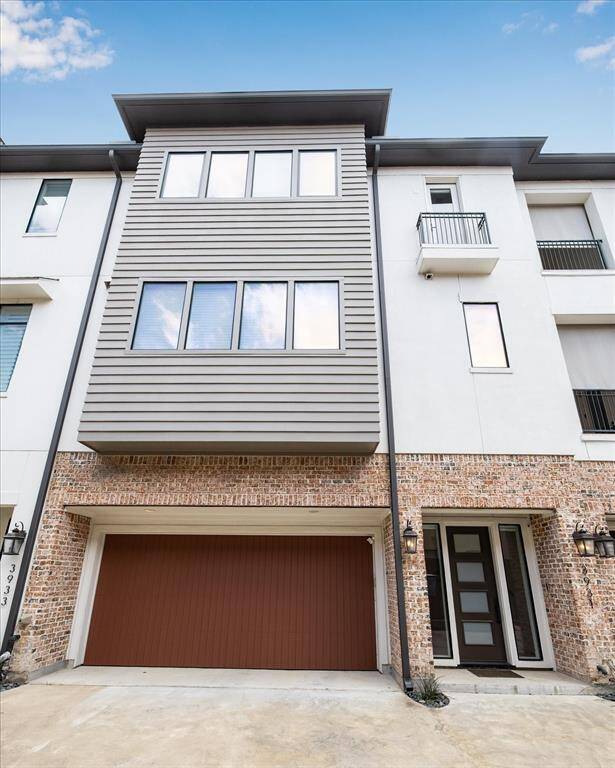

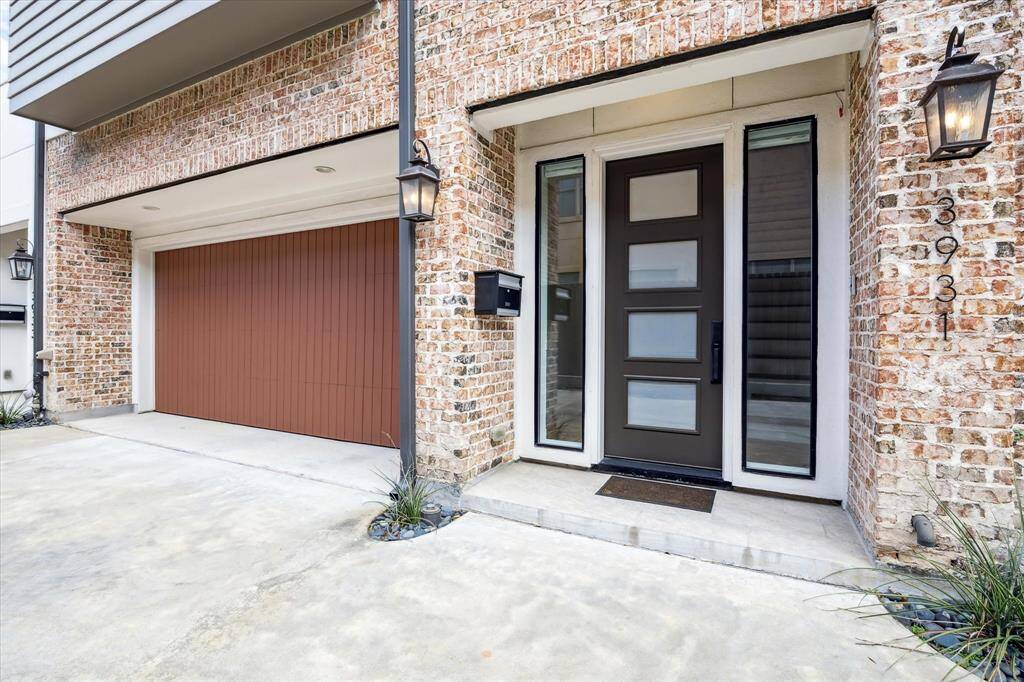
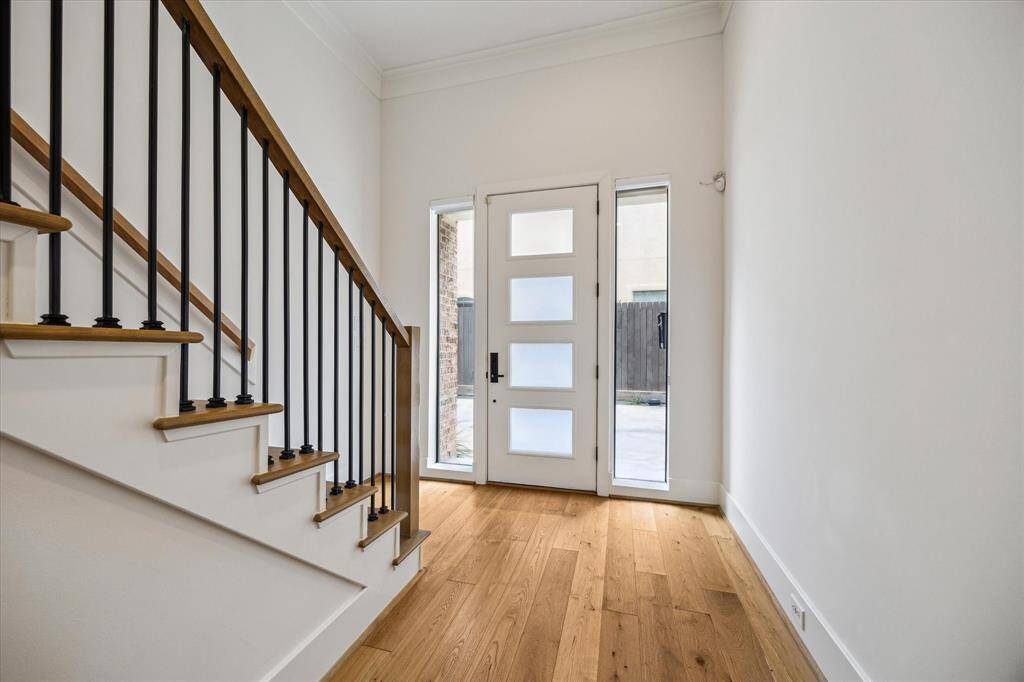
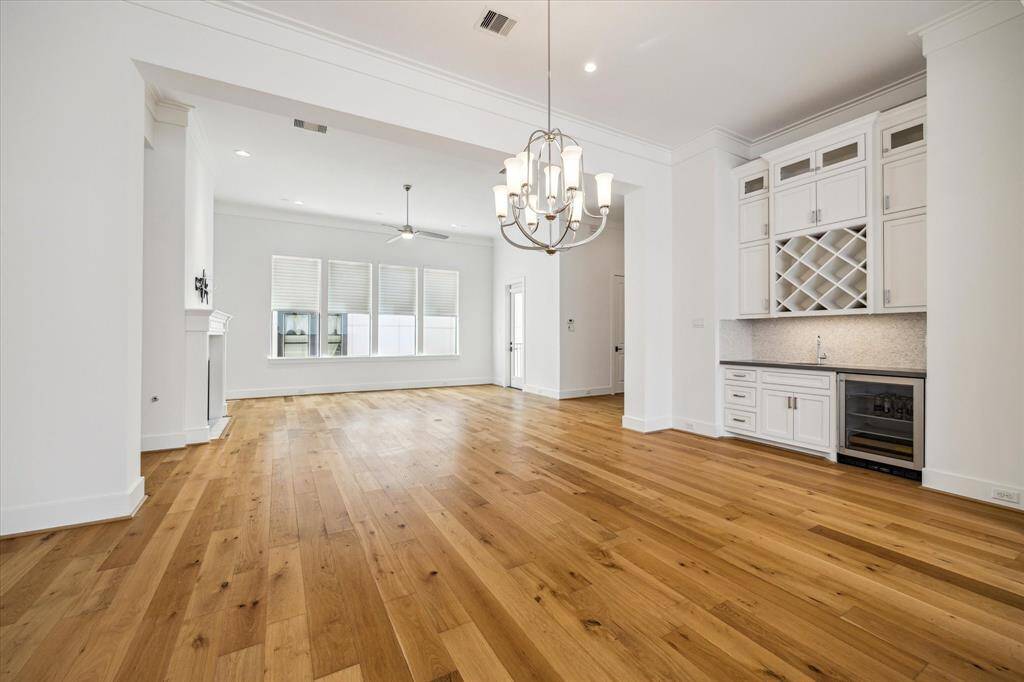
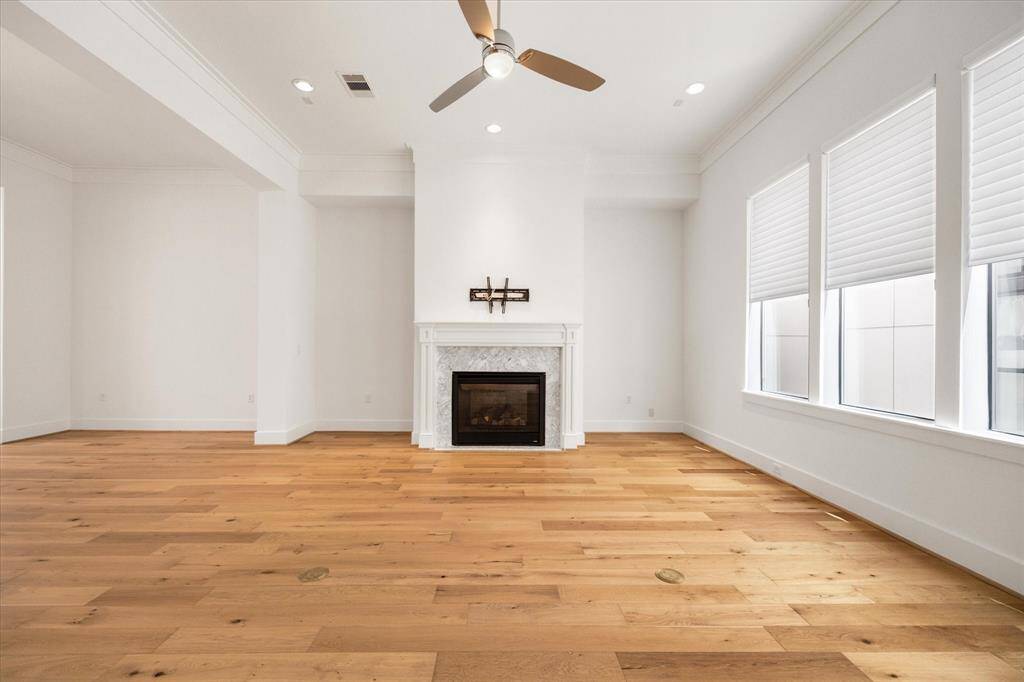
Request More Information
About 3931 Gramercy Street
Stunning custom-built 3 bedroom townhome tucked away in gated community rivals new construction. Upscale features/finishes & abundant natural light throughout. Unique design & upgrades: 12' ceilings, wide plank engineered hard wood floors (no carpet!), extensive mill work, Hunter Douglas window treatments & incredible storage throughout. Chef's kitchen boasts large island, Thermador appliances, quartz counters, custom floor-to-ceiling cabinetry & large pantry. Open concept living spaces boast hard wood flooring, gorgeous millwork, large portrait windows & wet bar. Luxurious primary suite enjoys spa-like bath w/ dual vanities, soaking tub, shower w/ frameless surround & expansive walk-in closet w/ custom storage. Spacious 1st floor guest suite plus additional well-appointed secondary bedroom offer plenty of options for home office/gym. Second floor covered balcony, plus pet-friendly fenced patio. Minutes Rice University, Texas Medical Center & Downtown!
Highlights
3931 Gramercy Street
$925,000
Townhouse/Condo
3,156 Home Sq Ft
Houston 77025
3 Beds
3 Full / 1 Half Baths
General Description
Taxes & Fees
Tax ID
136-135-001-0002
Tax Rate
2.0924%
Taxes w/o Exemption/Yr
$15,591 / 2024
Maint Fee
Yes / $1,560 Annually
Maintenance Includes
Grounds, Limited Access Gates, Other
Room/Lot Size
Living
21x17
Dining
18x12
Kitchen
18x12
1st Bed
22x17
2nd Bed
16x15
3rd Bed
13x12
Interior Features
Fireplace
1
Floors
Engineered Wood, Tile
Heating
Central Gas, Zoned
Cooling
Central Electric, Zoned
Bedrooms
1 Bedroom Down, Not Primary BR, 2 Primary Bedrooms, Primary Bed - 3rd Floor
Dishwasher
Yes
Range
Yes
Disposal
Yes
Microwave
Yes
Oven
Gas Oven
Energy Feature
Attic Vents, Ceiling Fans, Digital Program Thermostat, High-Efficiency HVAC, HVAC>13 SEER, Insulated Doors, Insulated/Low-E windows, Insulation - Blown Fiberglass, Insulation - Spray-Foam, Radiant Attic Barrier, Tankless/On-Demand H2O Heater
Interior
Alarm System - Owned, Balcony, Crown Molding, Fire/Smoke Alarm, Formal Entry/Foyer, High Ceiling, Prewired for Alarm System, Refrigerator Included, Wet Bar, Window Coverings, Wine/Beverage Fridge, Wired for Sound
Loft
Maybe
Exterior Features
Foundation
Slab on Builders Pier
Roof
Composition
Exterior Type
Brick, Stucco
Water Sewer
Public Sewer, Public Water
Exterior
Controlled Access, Exterior Gas Connection, Patio/Deck, Private Driveway, Sprinkler System
Private Pool
No
Area Pool
No
Access
Automatic Gate, Driveway Gate
New Construction
No
Listing Firm
Schools (HOUSTO - 27 - Houston)
| Name | Grade | Great School Ranking |
|---|---|---|
| Twain Elem | Elementary | 9 of 10 |
| Pershing Middle | Middle | 5 of 10 |
| Bellaire High | High | 6 of 10 |
School information is generated by the most current available data we have. However, as school boundary maps can change, and schools can get too crowded (whereby students zoned to a school may not be able to attend in a given year if they are not registered in time), you need to independently verify and confirm enrollment and all related information directly with the school.

