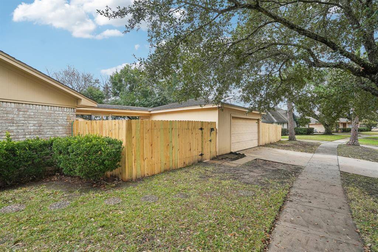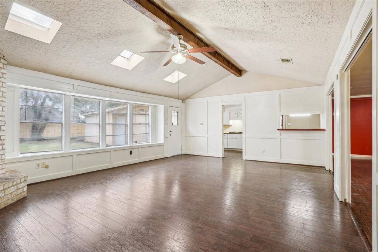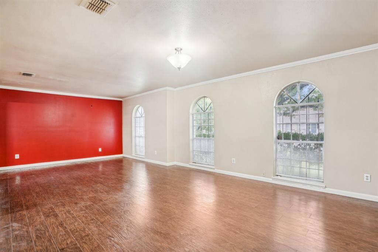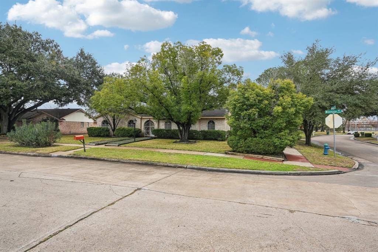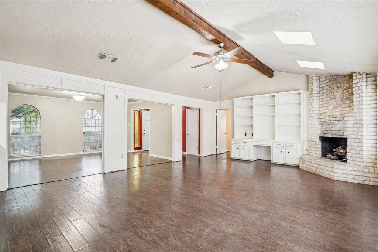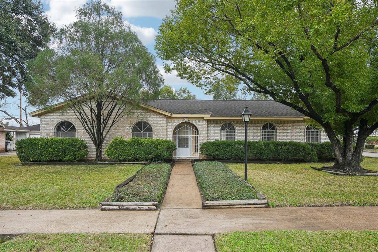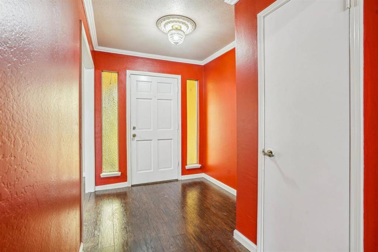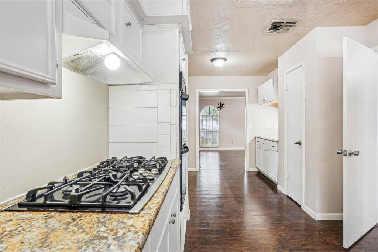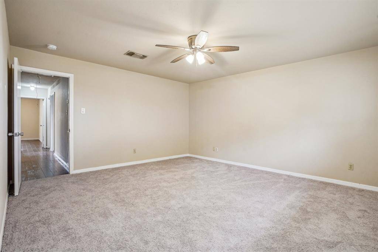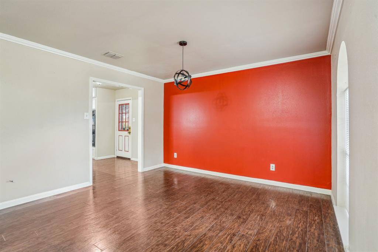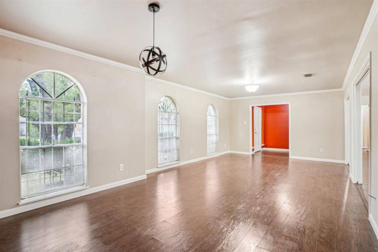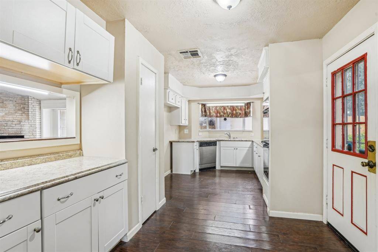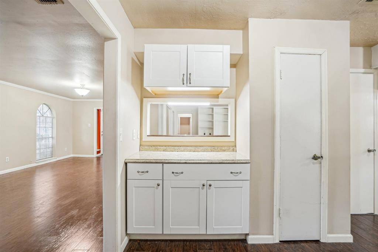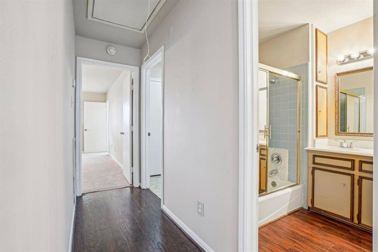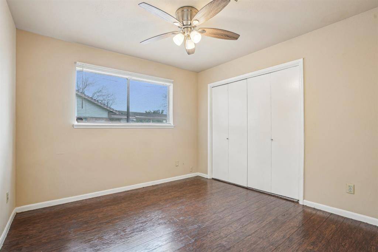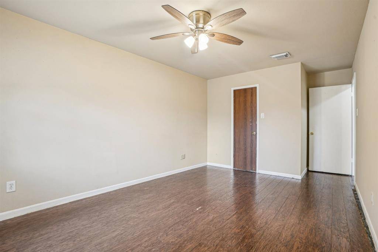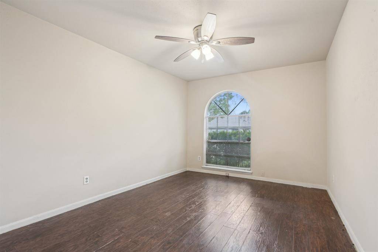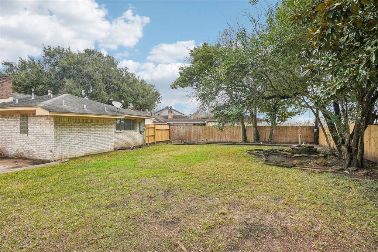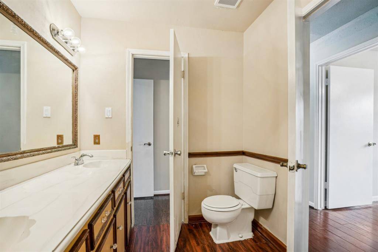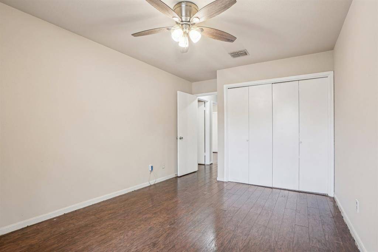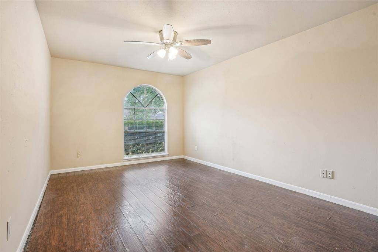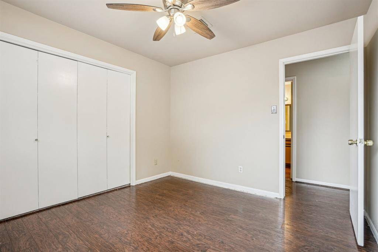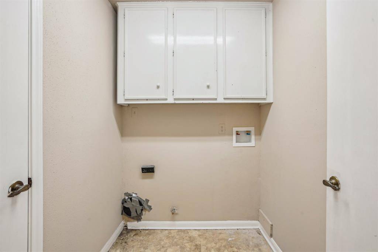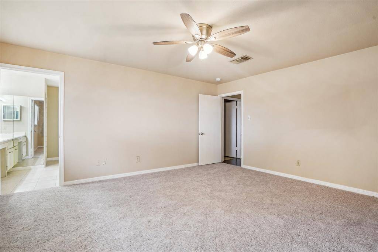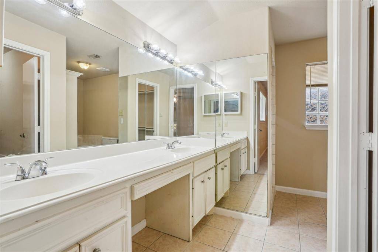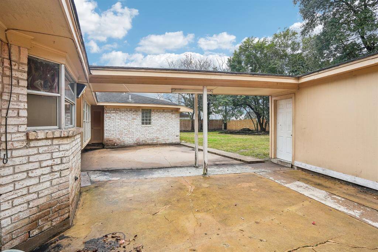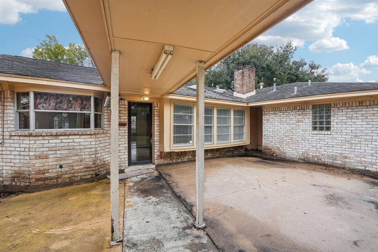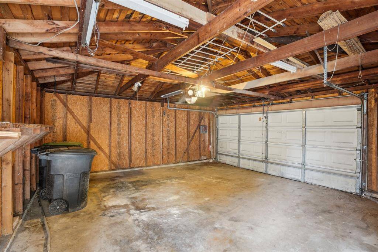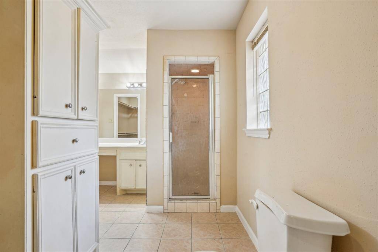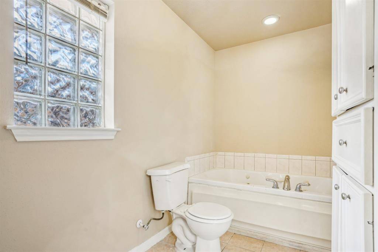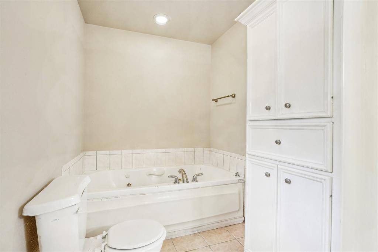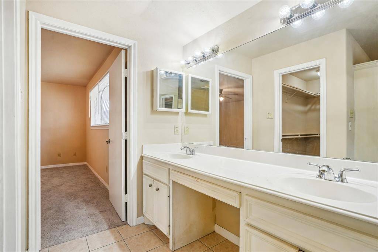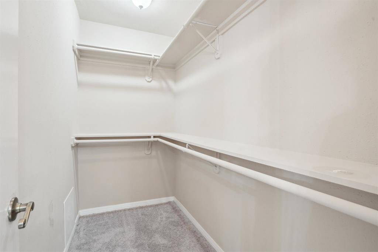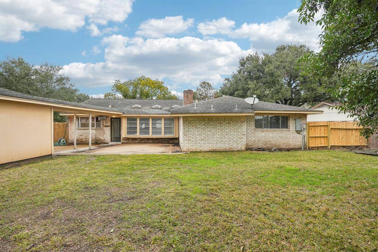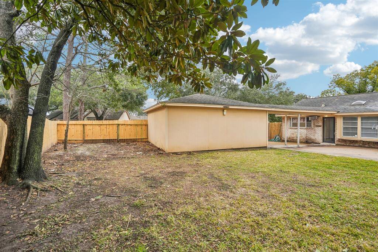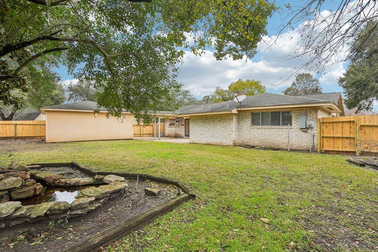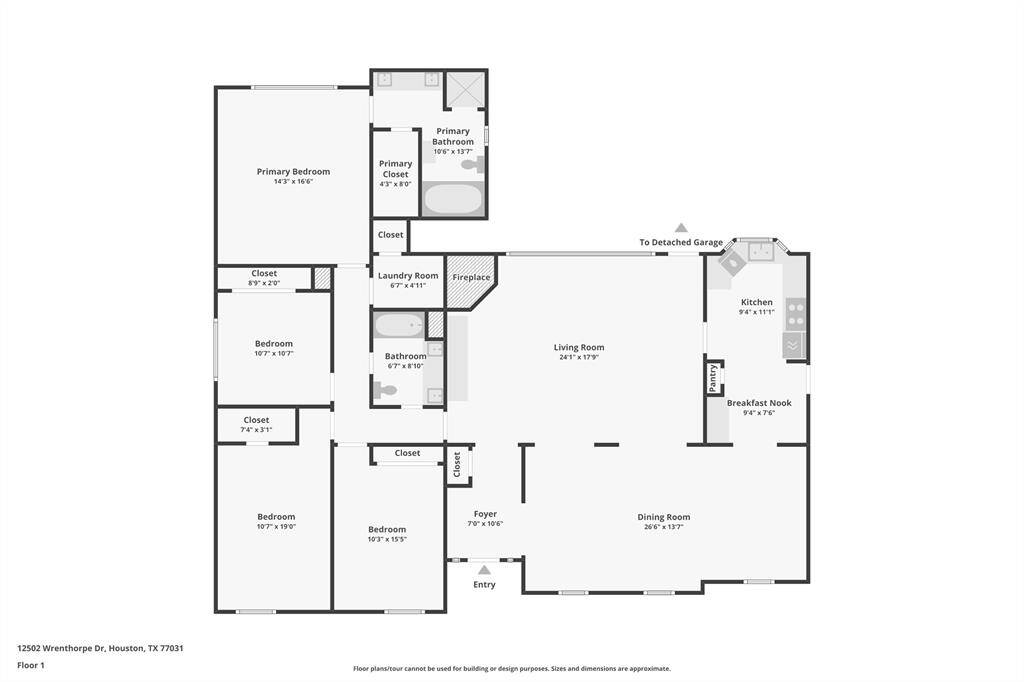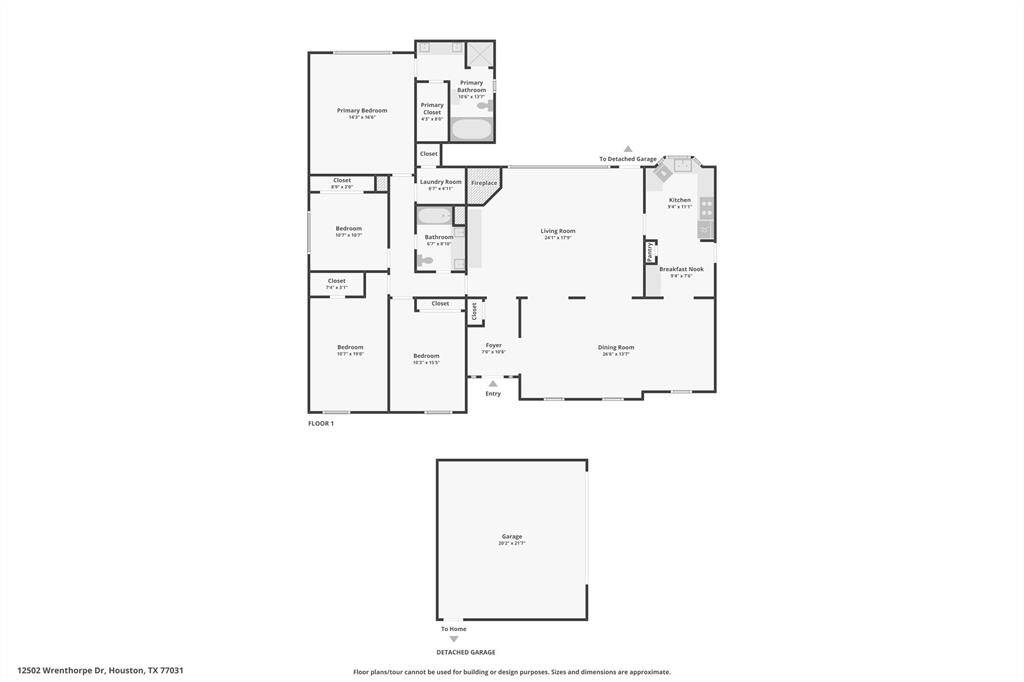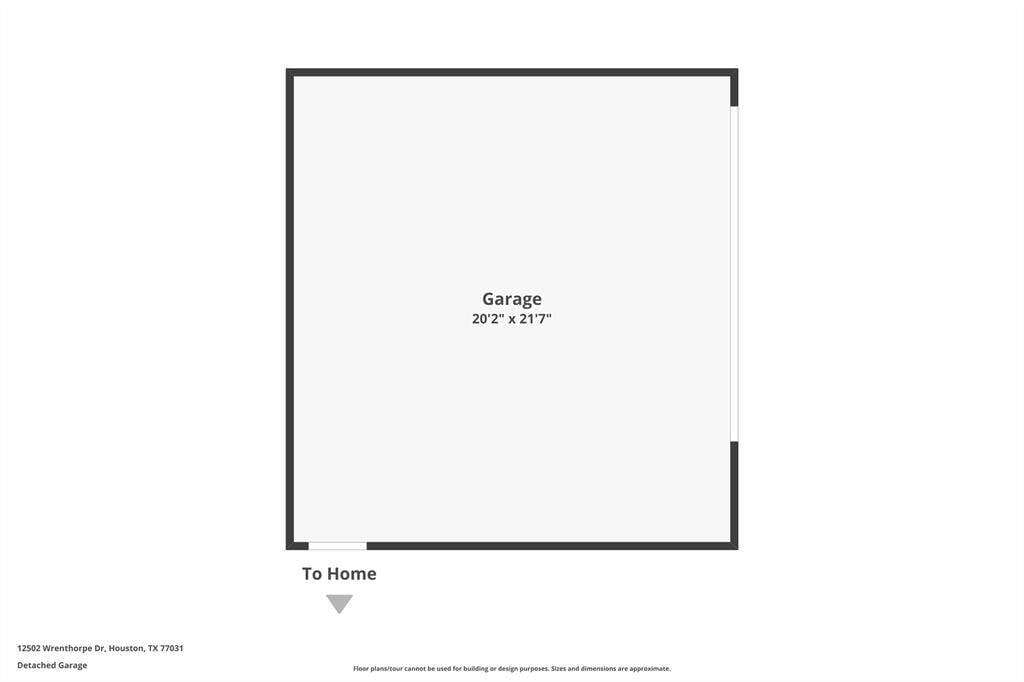12502 Wrenthorpe Drive, Houston, Texas 77031
$278,000
4 Beds
2 Full Baths
Single-Family
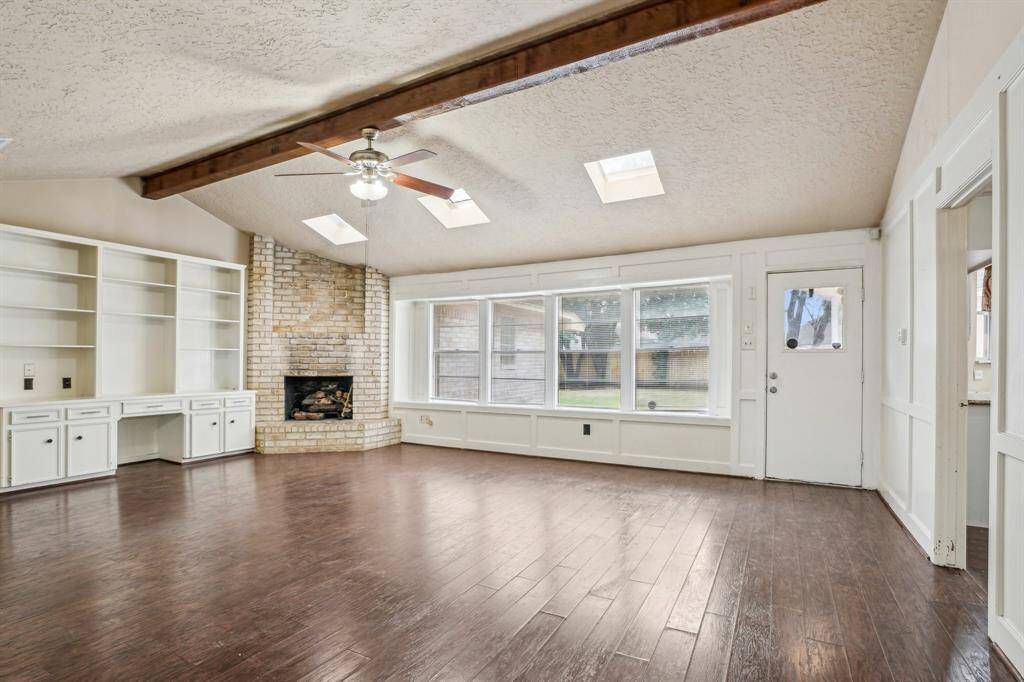

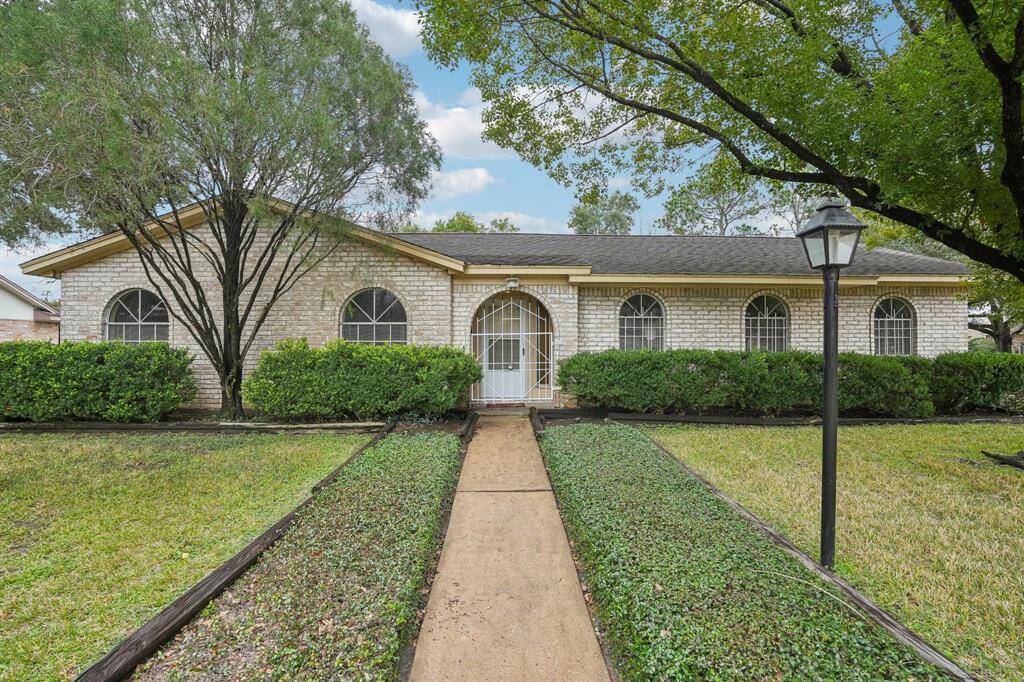
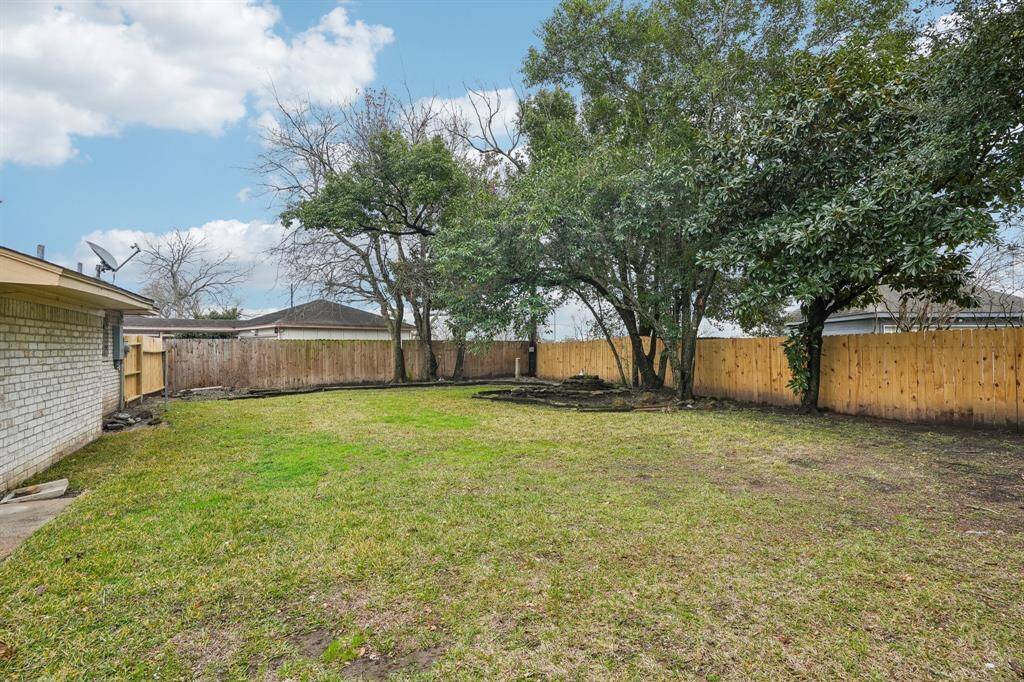
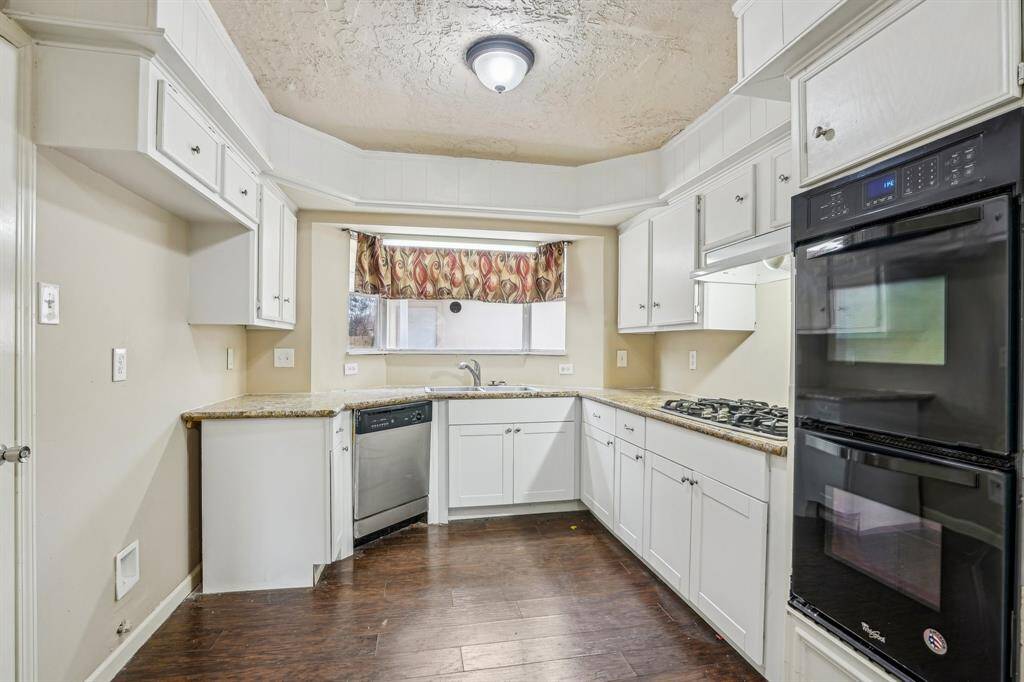
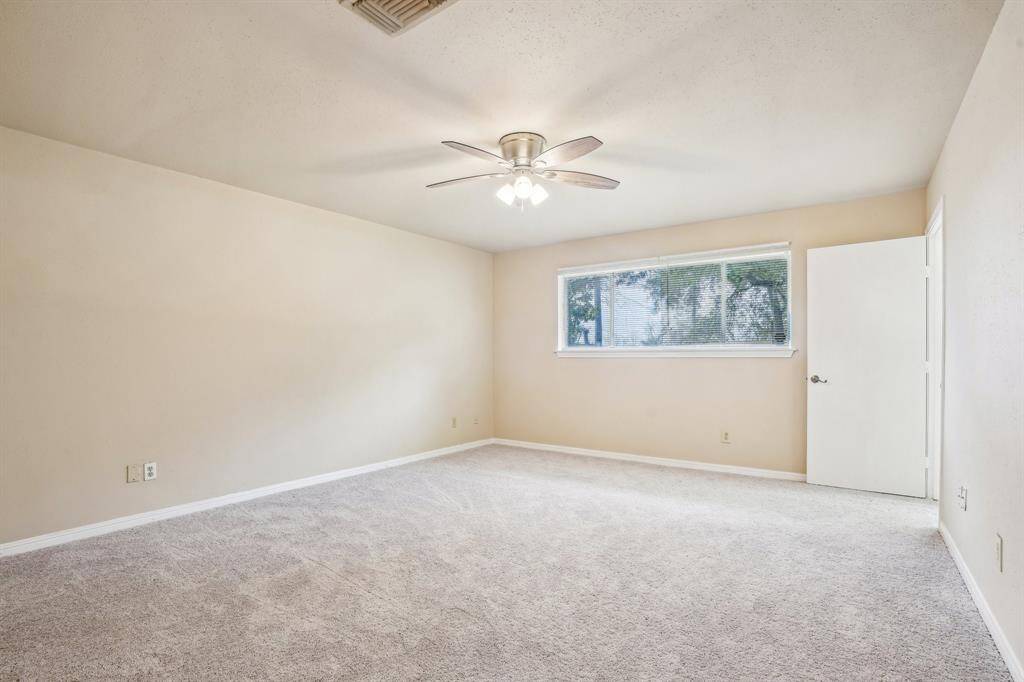
Request More Information
About 12502 Wrenthorpe Drive
NEVER FLOODED!! THIS WELL-MAINTAINED HOME SITS ON A HUGE CORNER LOT IN
GLENSHIRE!! OVER 2,000 SQFT OF LIVING SPACE with GRANITE COUNTERTOPS, a DETACHED
GARAGE, and NEWER ROOF & HVAC!! SUPER PRIVATE yet offers access to a COMMUNITY POOL
& TENNIS COURT! WALKABLE AREA! Just 20 MINUTES FROM DOWNTOWN with EASY ACCESS
to the AIRPORT & MED CENTER! PRICED TO SELL—DON’T MISS THIS ONE!!
Highlights
12502 Wrenthorpe Drive
$278,000
Single-Family
2,421 Home Sq Ft
Houston 77031
4 Beds
2 Full Baths
11,555 Lot Sq Ft
General Description
Taxes & Fees
Tax ID
105-857-000-0003
Tax Rate
2.1148%
Taxes w/o Exemption/Yr
$6,589 / 2024
Maint Fee
Yes / $550 Annually
Maintenance Includes
Grounds, Recreational Facilities
Room/Lot Size
Living
24'1''x 17'9''
Dining
26'6''x 13'7''
Kitchen
9'4''x 11'1''
Breakfast
9'4''x 7'6''
1st Bed
14'3''x 16'6''
3rd Bed
10'7''x 10'7''
5th Bed
10'7''x 19'0''
Interior Features
Fireplace
1
Floors
Carpet, Engineered Wood, Tile
Heating
Central Gas
Cooling
Central Electric
Connections
Electric Dryer Connections, Gas Dryer Connections, Washer Connections
Bedrooms
2 Bedrooms Down, Primary Bed - 1st Floor
Dishwasher
Yes
Range
Yes
Disposal
Yes
Microwave
Yes
Oven
Double Oven, Electric Oven
Energy Feature
Attic Fan, Attic Vents, Ceiling Fans, Digital Program Thermostat, High-Efficiency HVAC, HVAC>13 SEER
Interior
Alarm System - Owned, Crown Molding, Dry Bar, Fire/Smoke Alarm, Window Coverings
Loft
Maybe
Exterior Features
Foundation
Slab
Roof
Composition
Exterior Type
Brick
Water Sewer
Public Sewer, Public Water
Exterior
Back Yard, Back Yard Fenced, Covered Patio/Deck, Patio/Deck, Porch, Private Driveway, Side Yard, Subdivision Tennis Court
Private Pool
No
Area Pool
Yes
Access
Driveway Gate
Lot Description
Corner, Subdivision Lot
New Construction
No
Front Door
North
Listing Firm
Schools (HOUSTO - 27 - Houston)
| Name | Grade | Great School Ranking |
|---|---|---|
| Bell Elem (Houston) | Elementary | 4 of 10 |
| Welch Middle | Middle | 4 of 10 |
| Westbury High | High | 3 of 10 |
School information is generated by the most current available data we have. However, as school boundary maps can change, and schools can get too crowded (whereby students zoned to a school may not be able to attend in a given year if they are not registered in time), you need to independently verify and confirm enrollment and all related information directly with the school.

