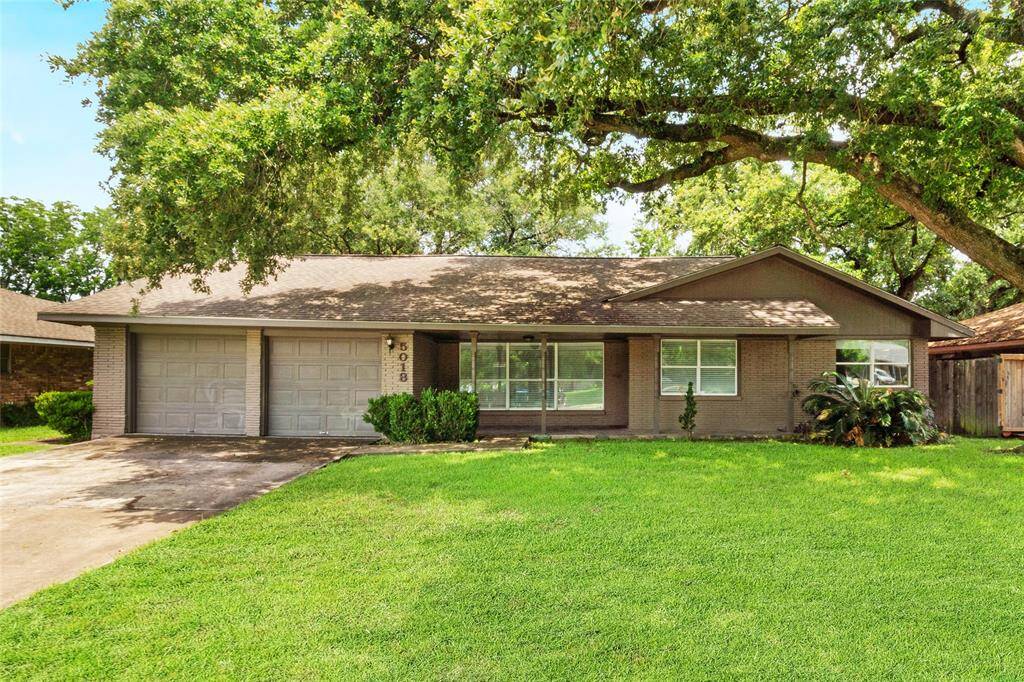
5018 Willowbend is a charming home sheltered by magnificent trees and with easy access to the medical center.
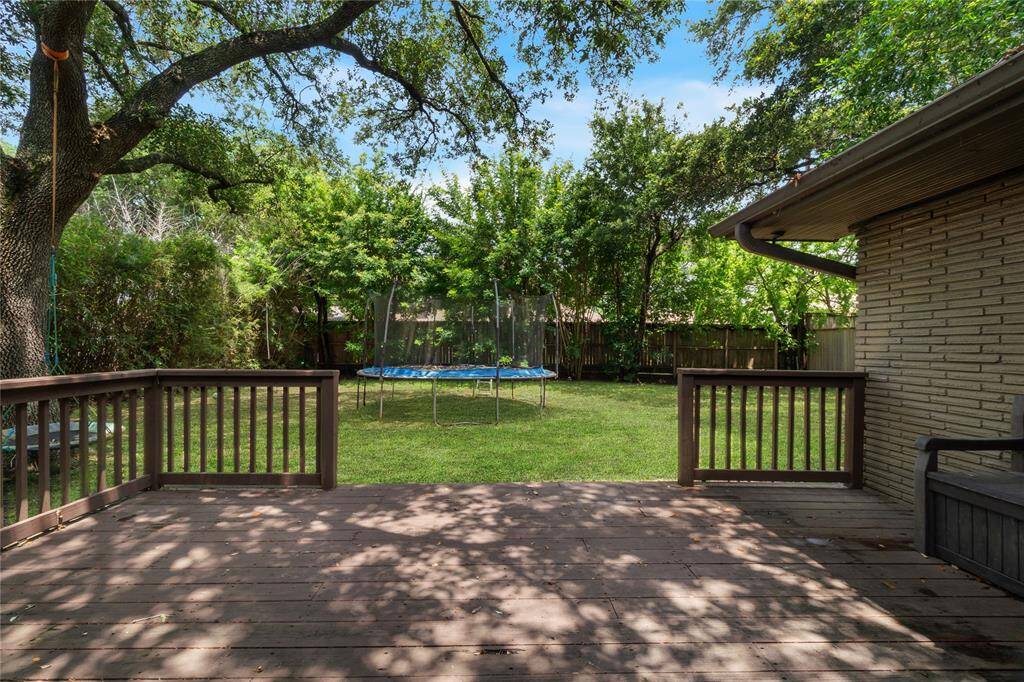
Look at this yard! HUGE deck and an enormous yard beyond.
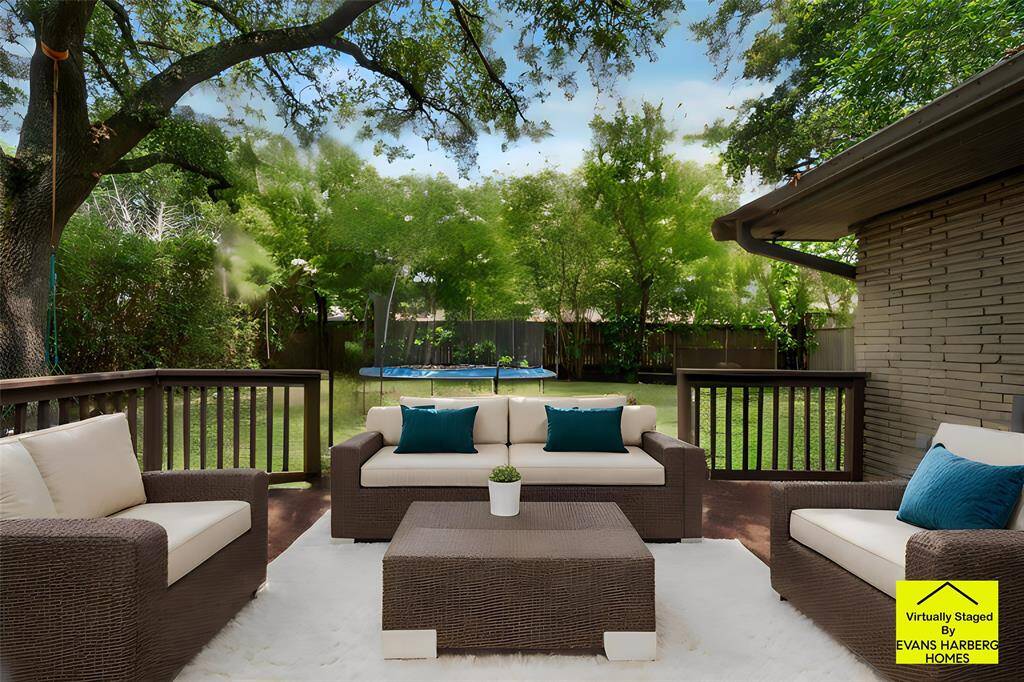
Virtually Staged backyard deck
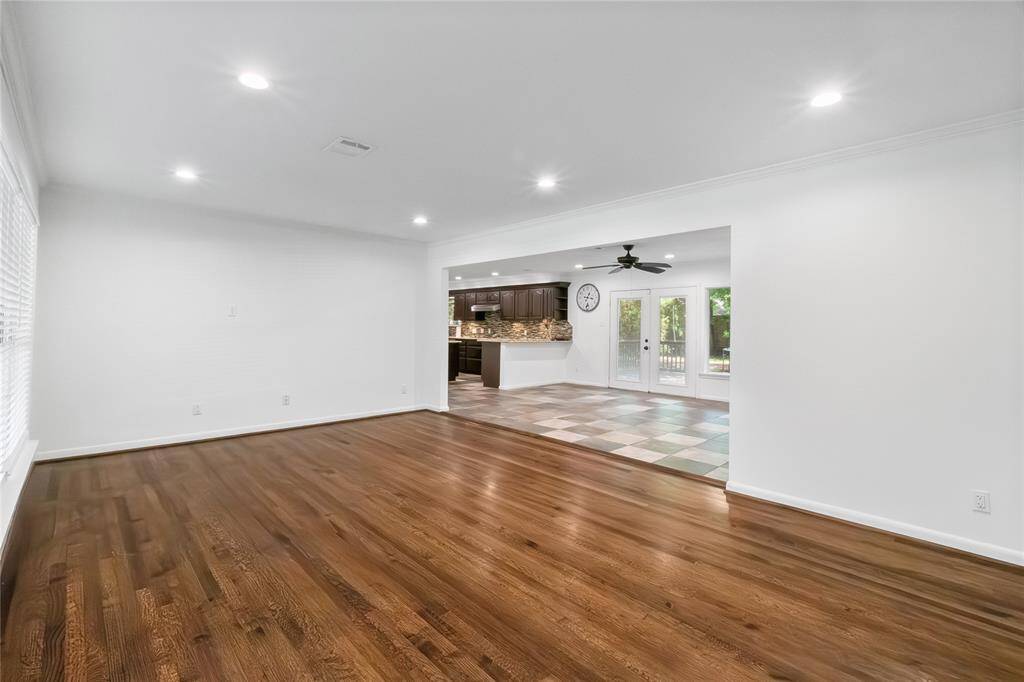
As you enter the home, you are greeted by large, open Livng Areas
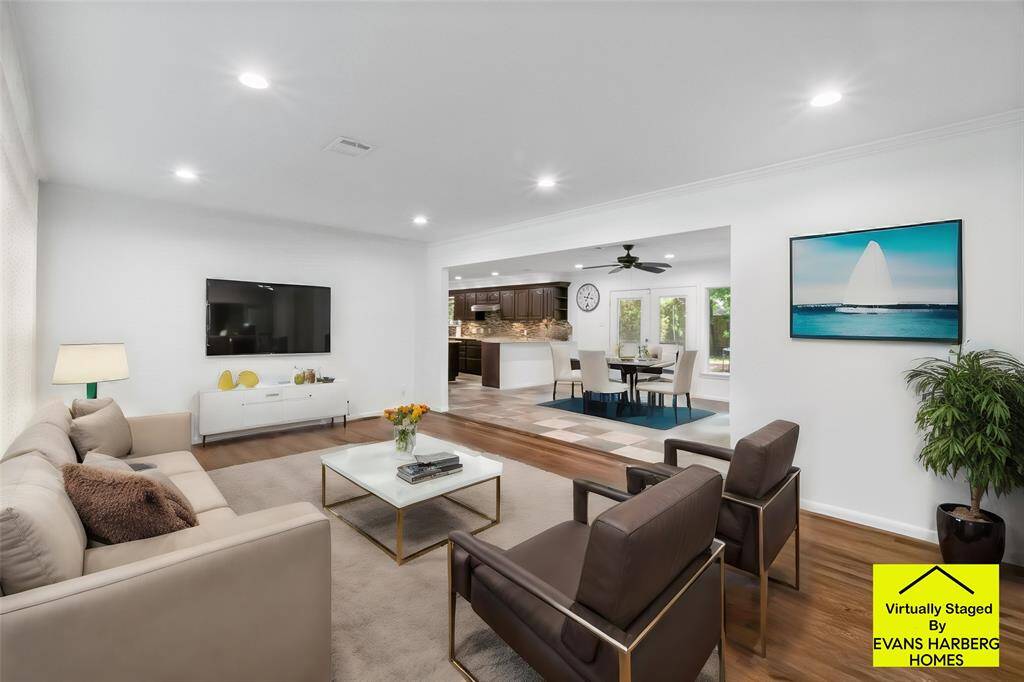
Virtually Staged Living Area
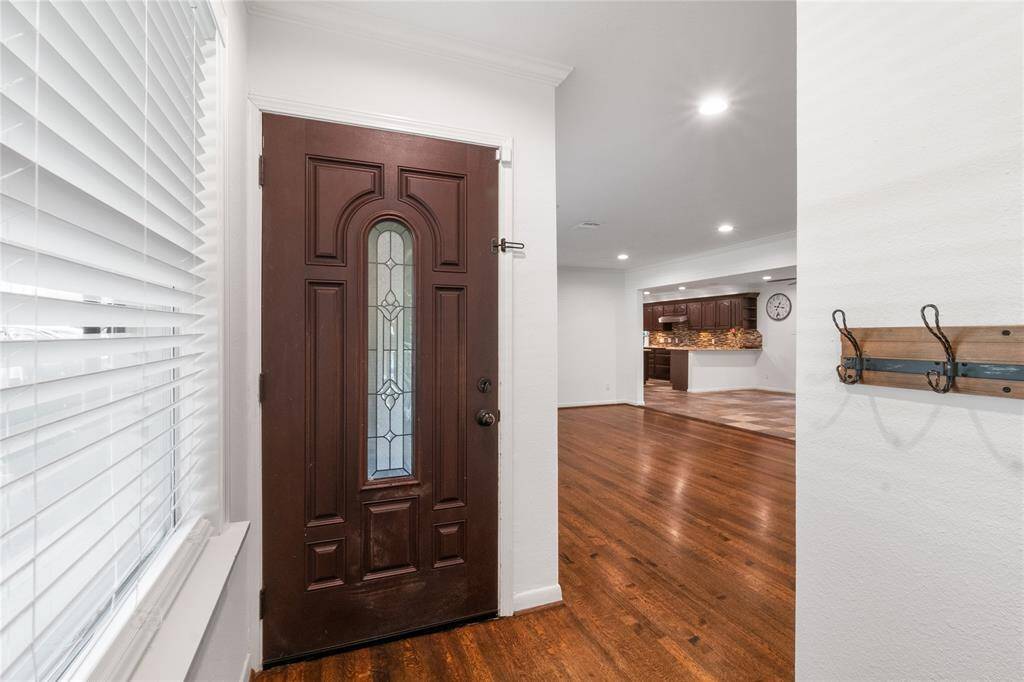
The Entry takes you either to the Living Areas or, in the other direction, the hall that leads to the Bedrooms.
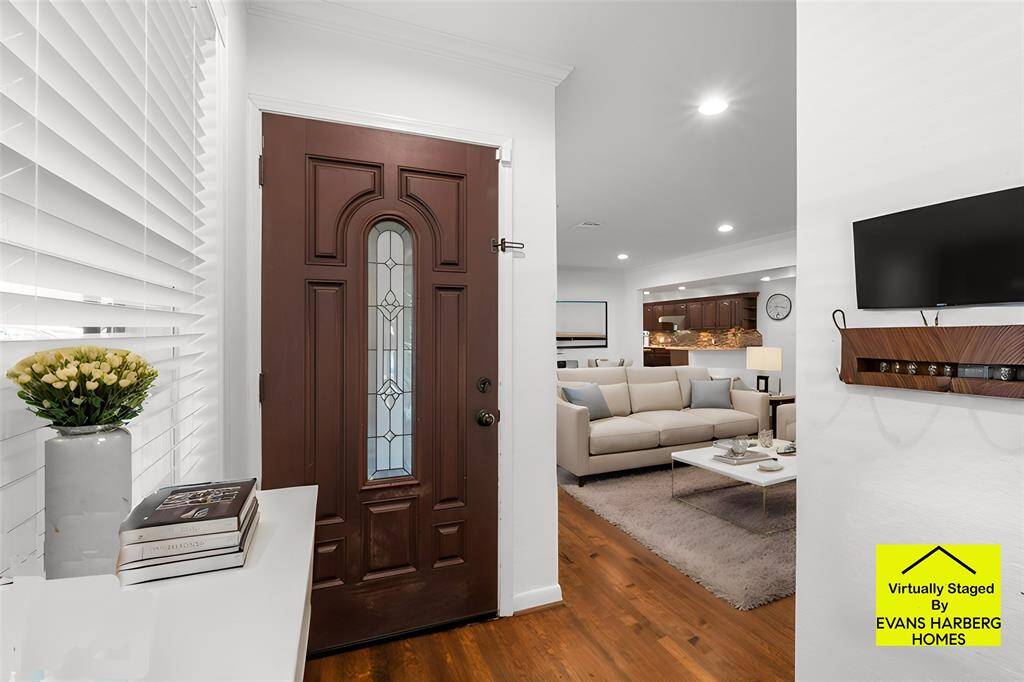
Virtually Staged EntryWay
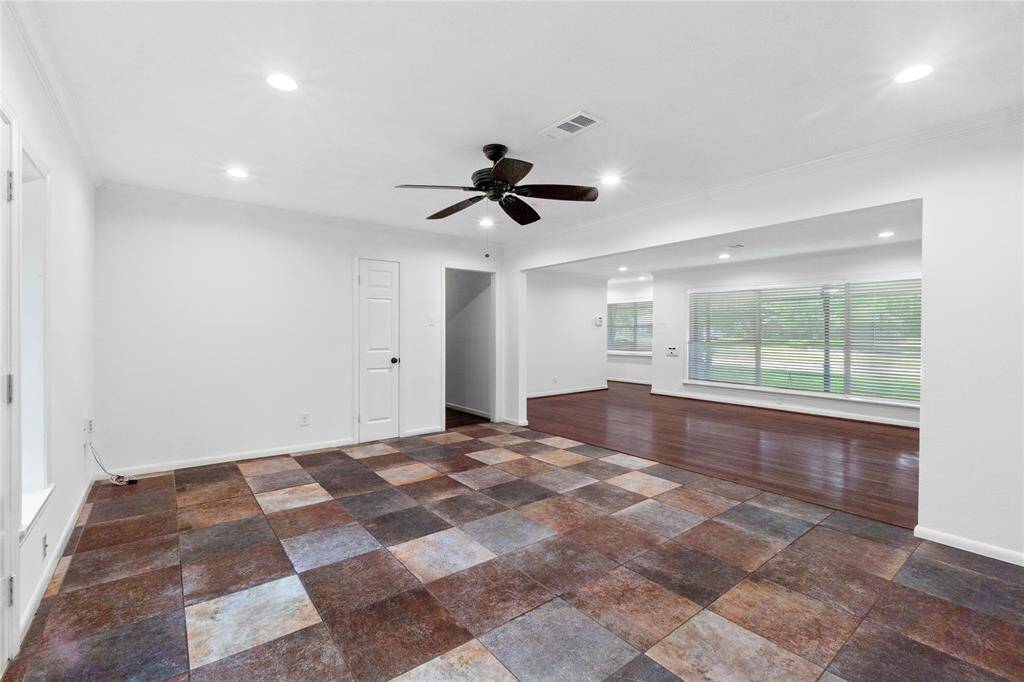
The tiled Dining Room is open to the kitchen with double doors leading to the back yard.
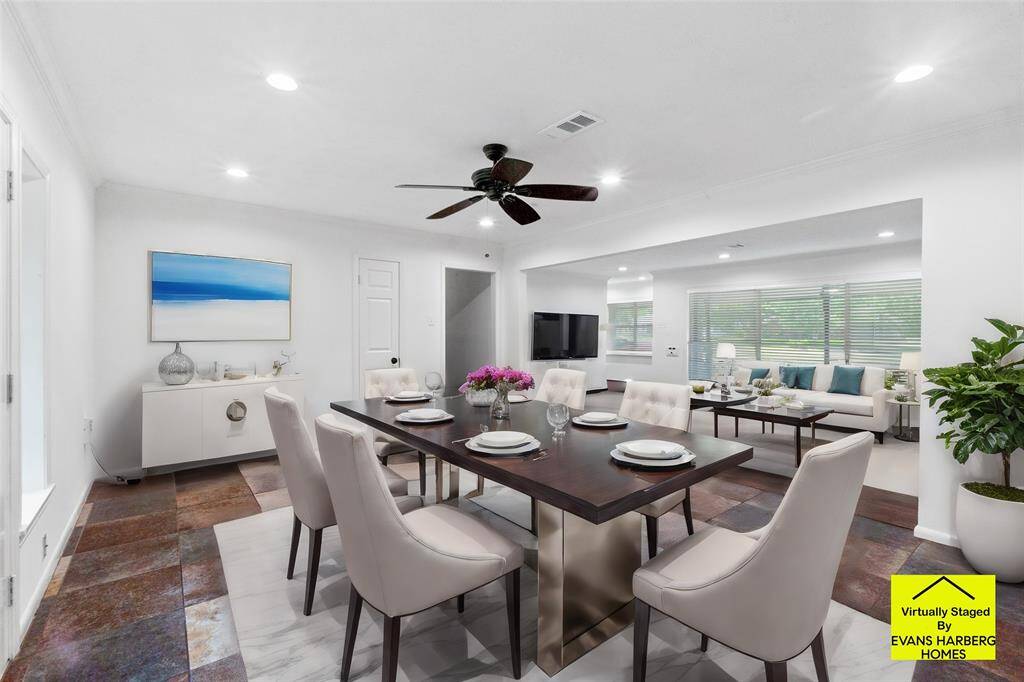
Virtually Staged Dining Room
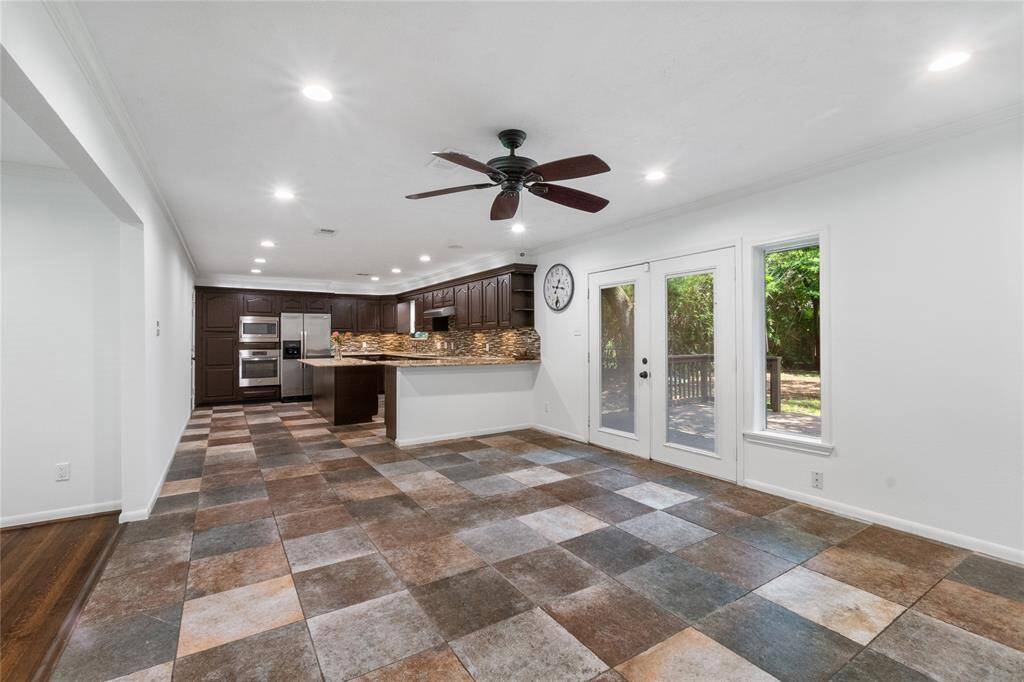
This versatile space can be used in so many ways. A perfect place to gather for casual dining, hanging out with the cook or a Playroom for the kids.
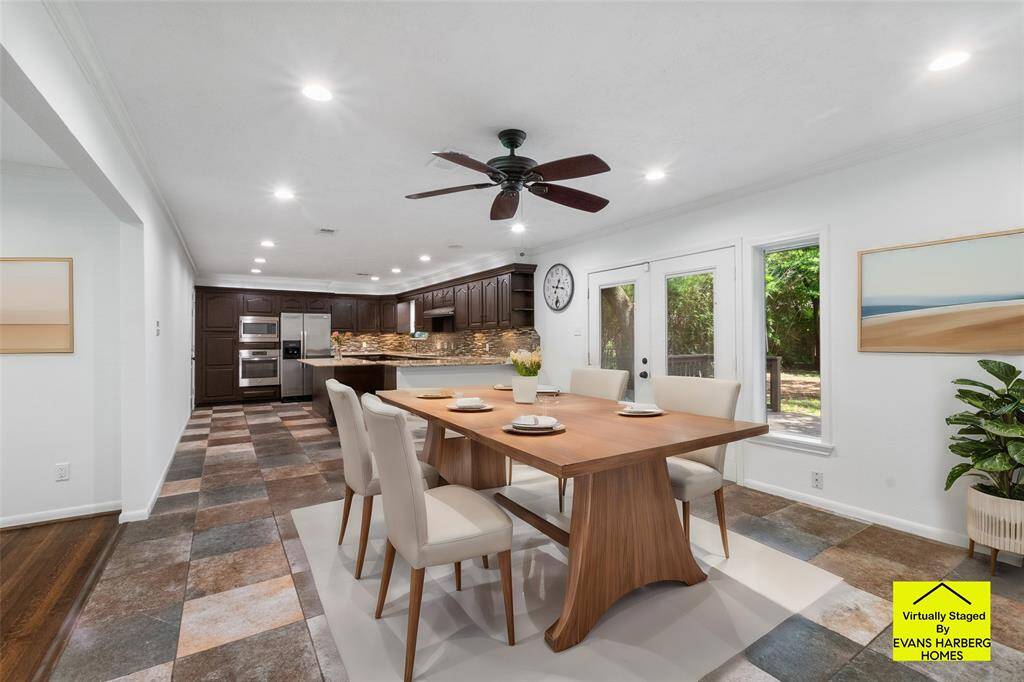
Virtuaally Staged Dining room looking into the Kitchen
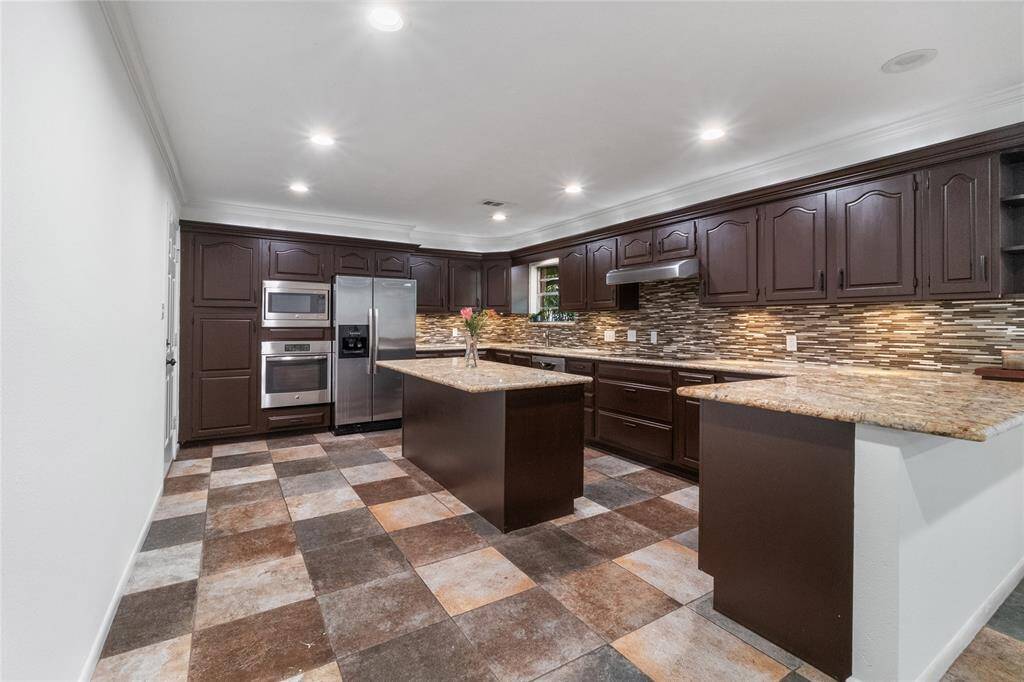
This Kitchen has it all- open, spacious, tons of storage.
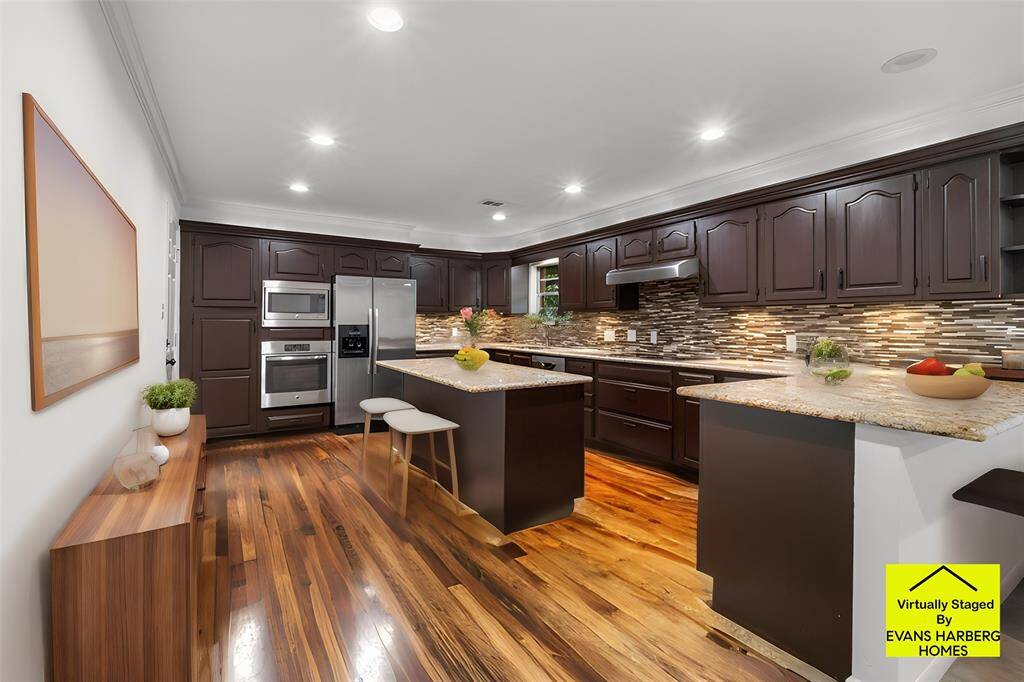
Virtually Staged Kitchen where the tile floor is changed to a wood floor
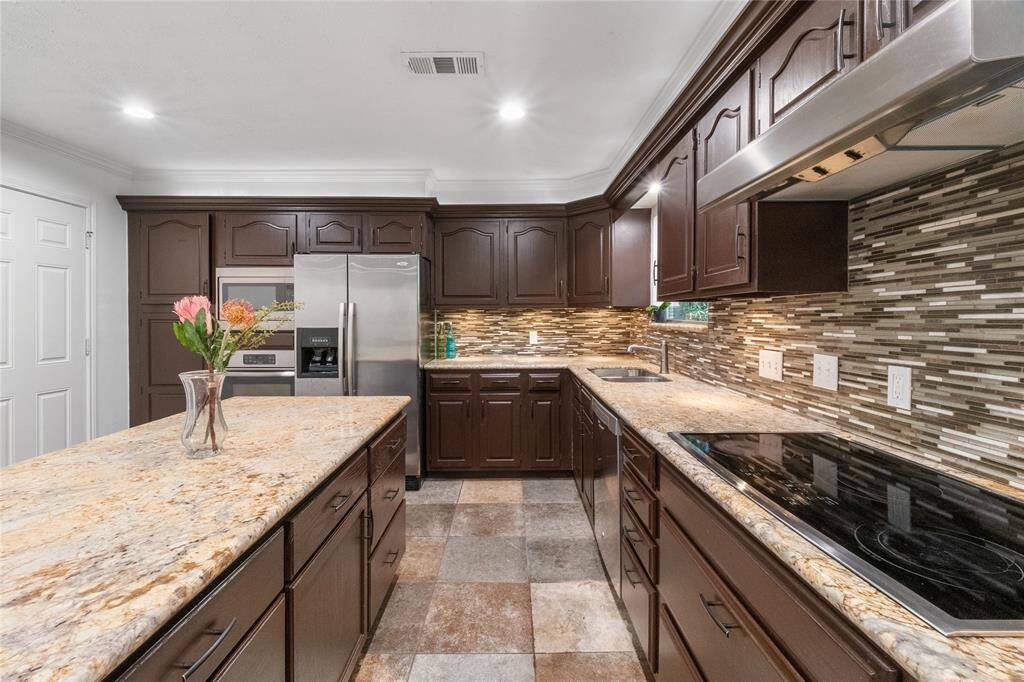
The grainite counters are indestructable and gorgeous to look at. The island provides not only more storage but a great place to sit on your barstools and have a meal.
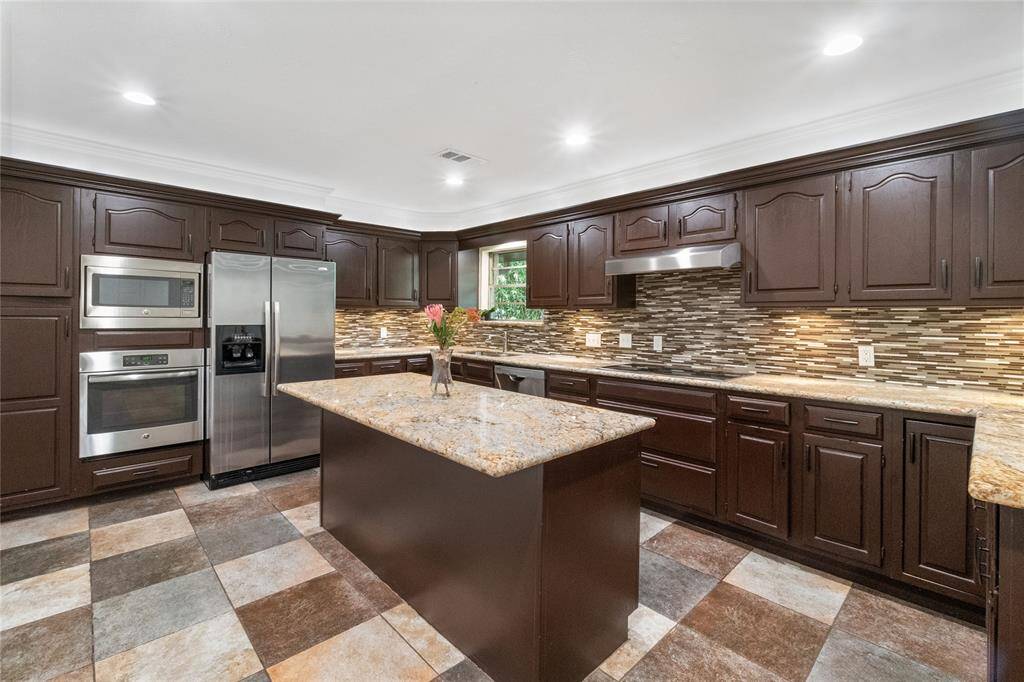
A closer look into the Kitchen. The stainless appliances plus a window looking at the back yard.
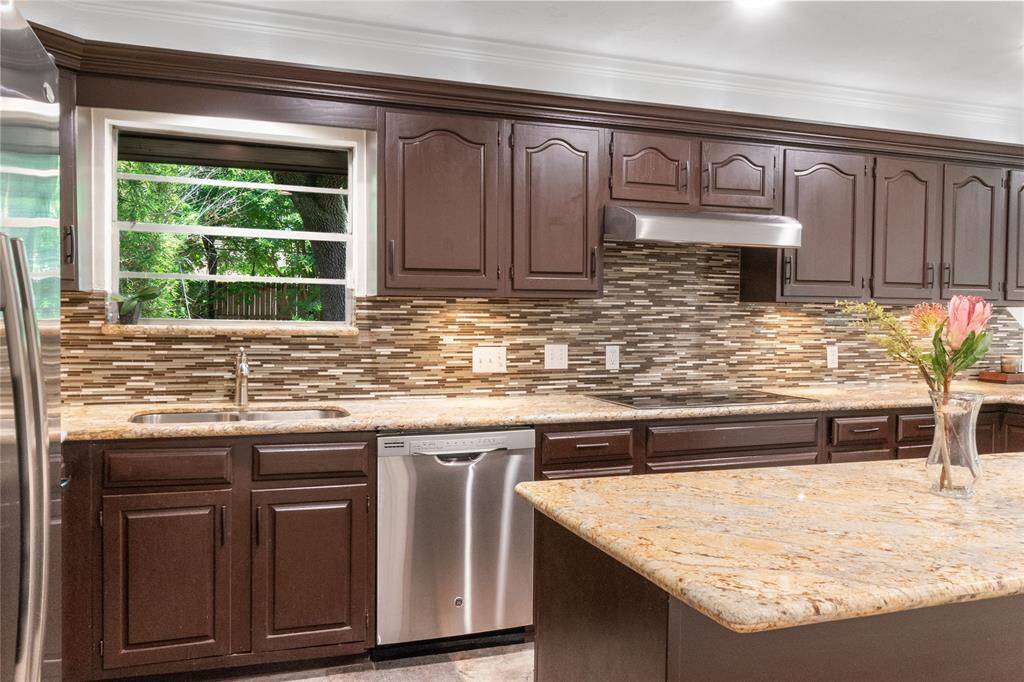
Imagine the fabulous meals you can whip up in this wonderful Kitchen.
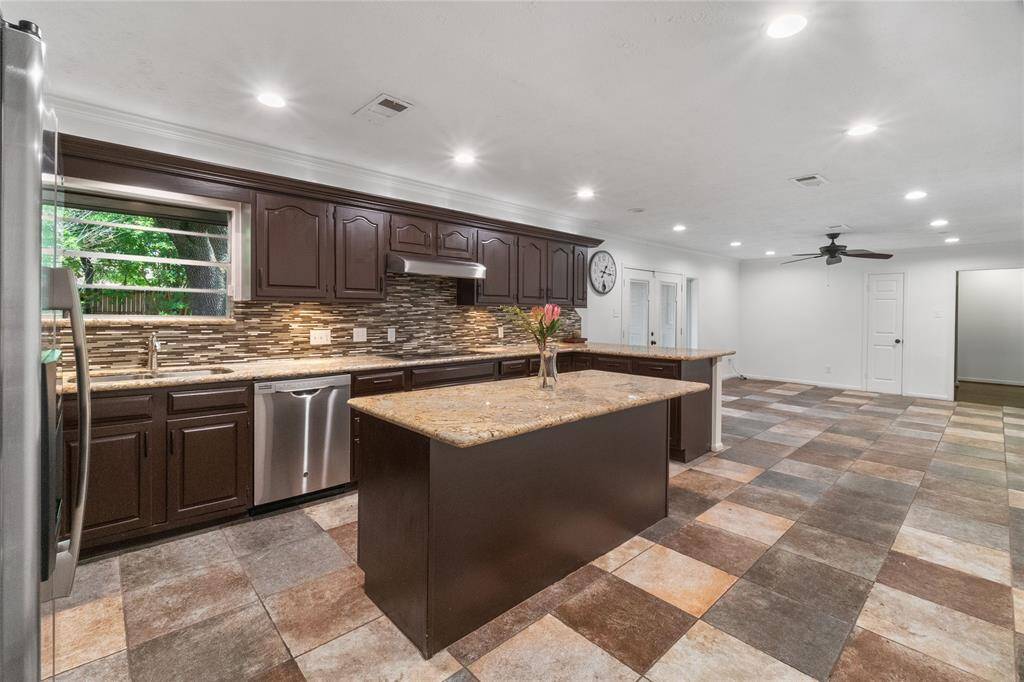
This shot gives you a good idea of the huge amount of space between the Kitchen and Family Room.
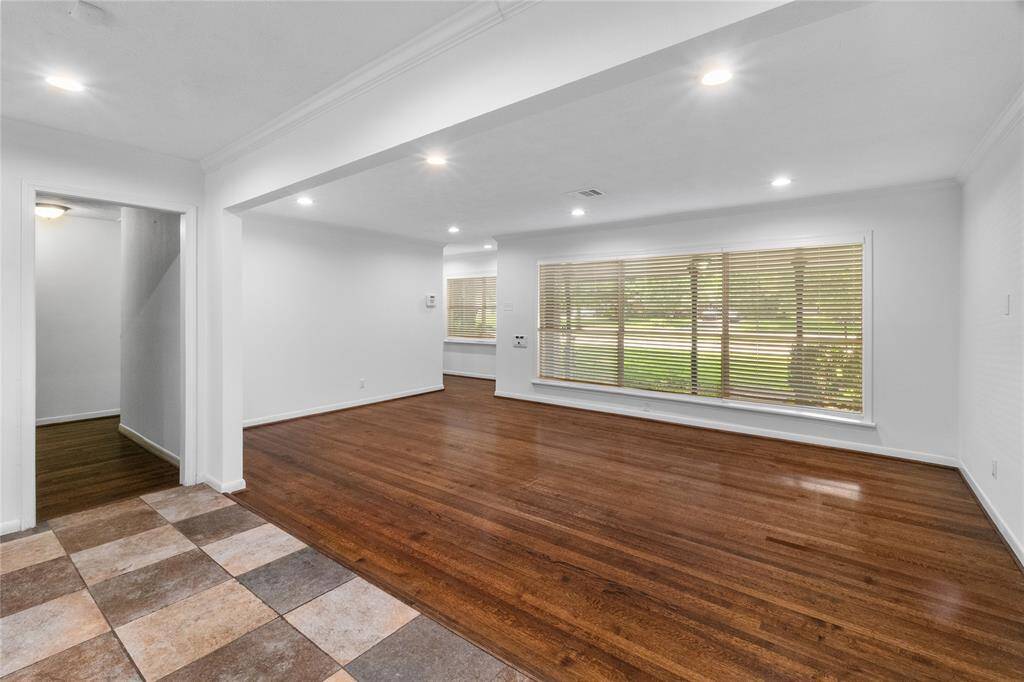
Looking into the Living Room from the Dining/Kitchen area
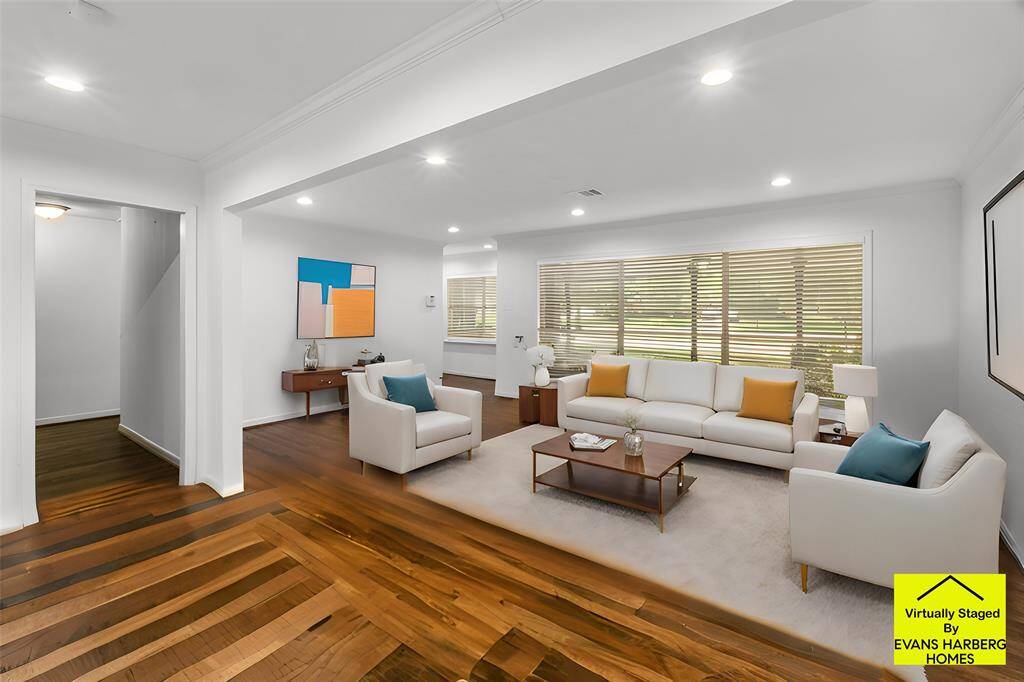
Virtually Staged, looking into the Living room from the dining area with a wood floor instead of tile
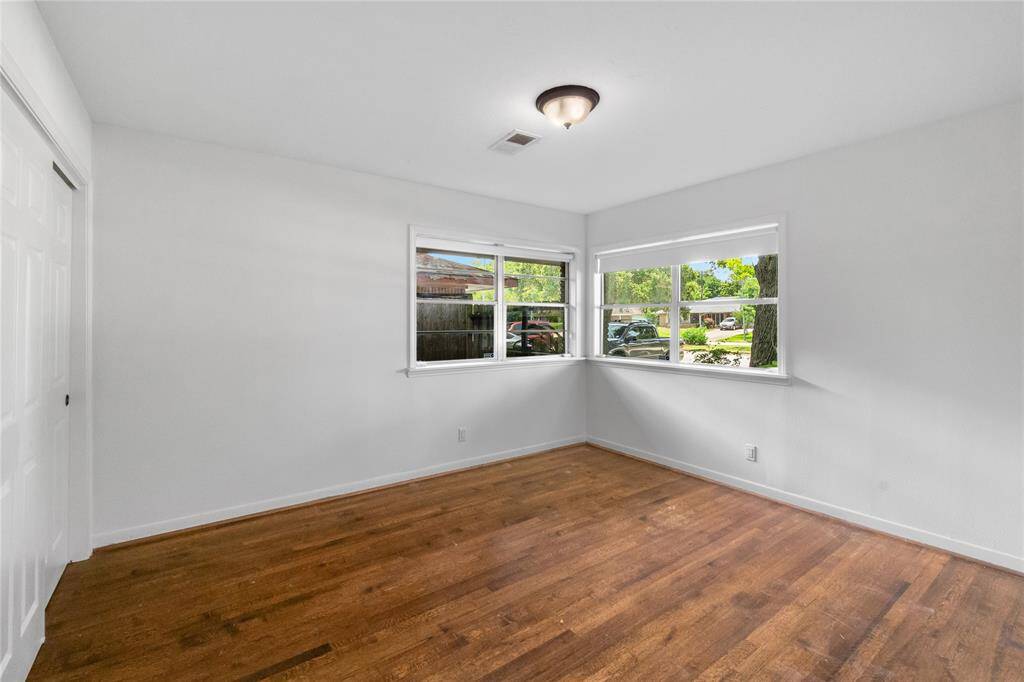
This Bedroom or Office enjoys 2 windows that allow so much natural light into the room. Great closet space, too!
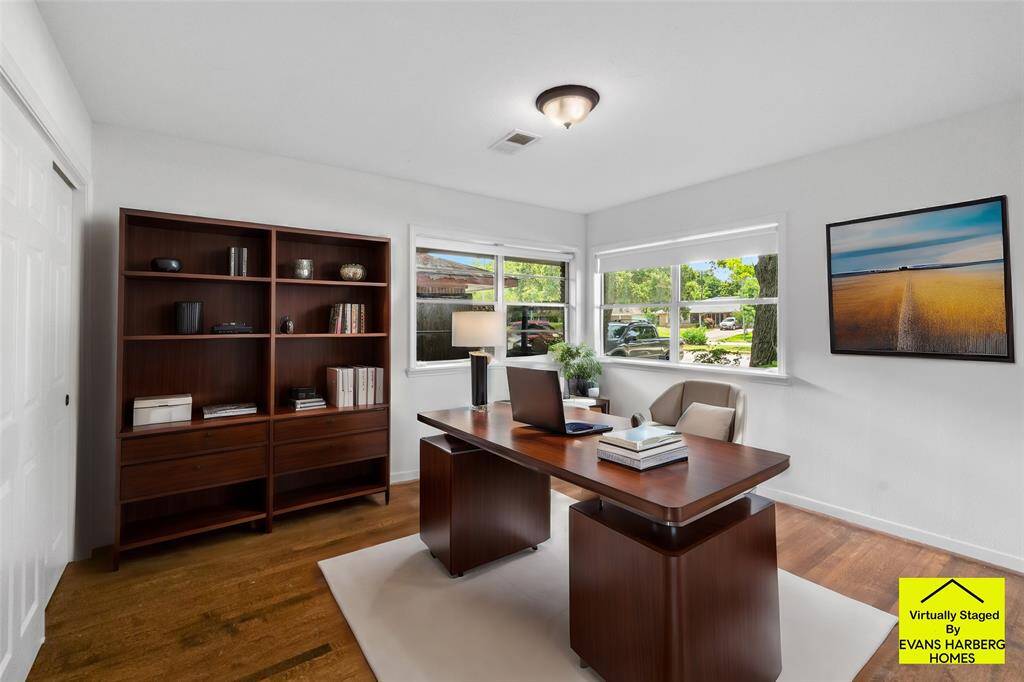
Virtually Staged. The Bedroom as a Home Office
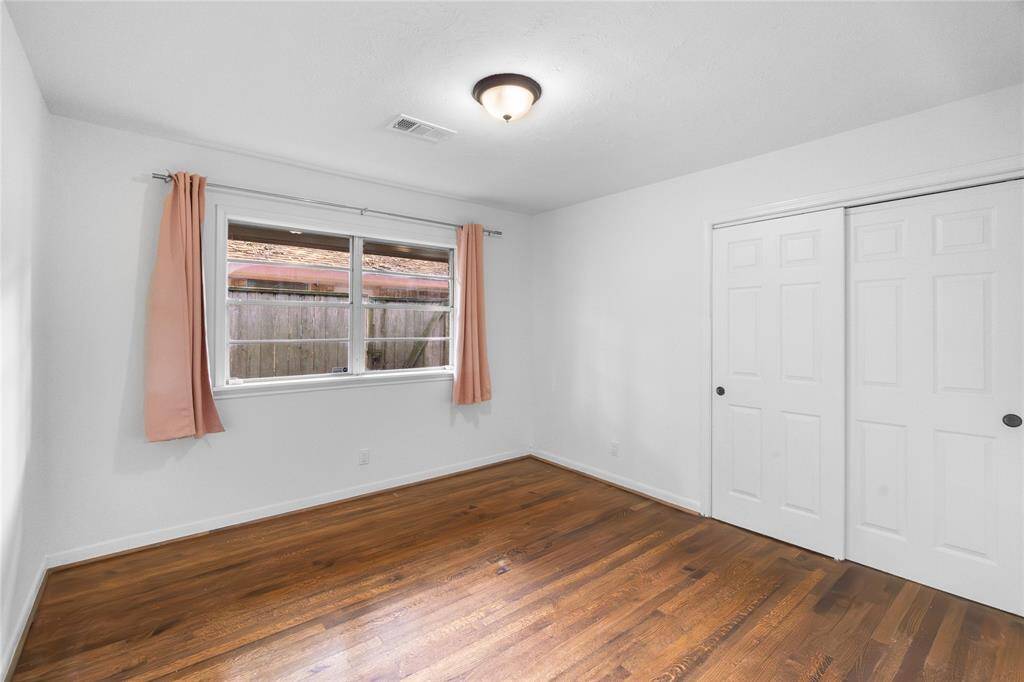
The 2nd Bedroom is also a great size with good closets.
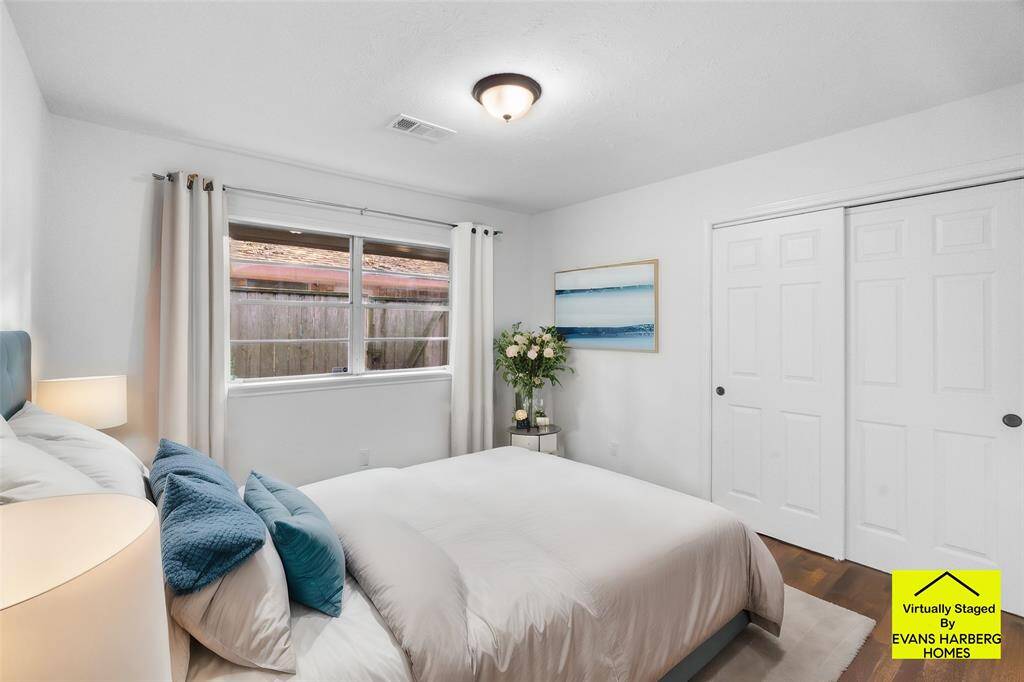
Virtuallt Staged. 2nd Bedroom
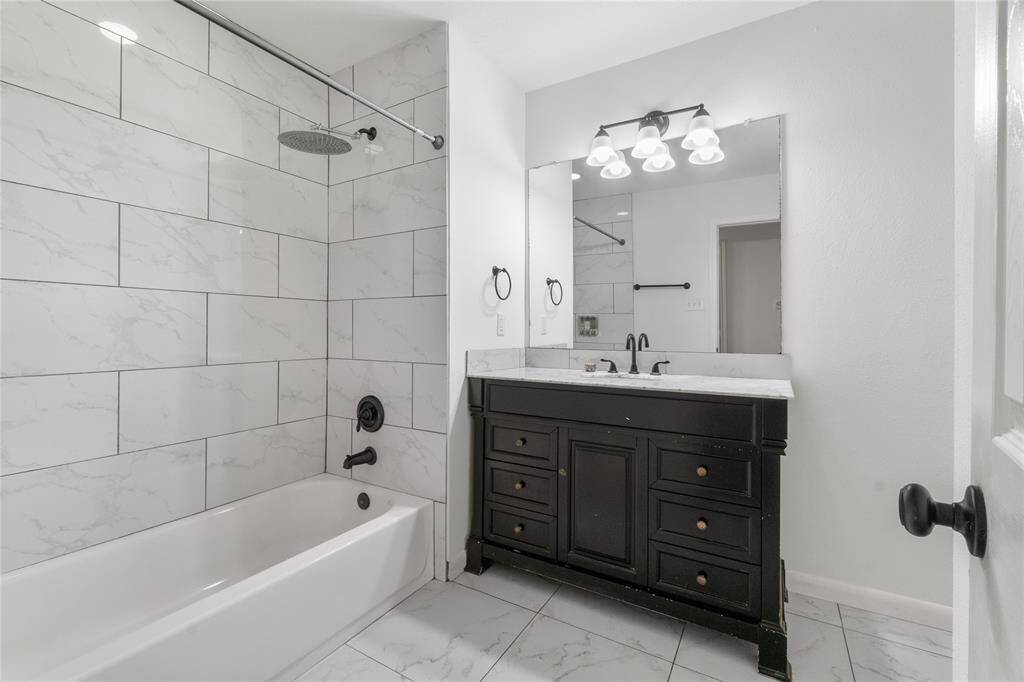
The renovated Hall Bath services the two secondary bedrooms.
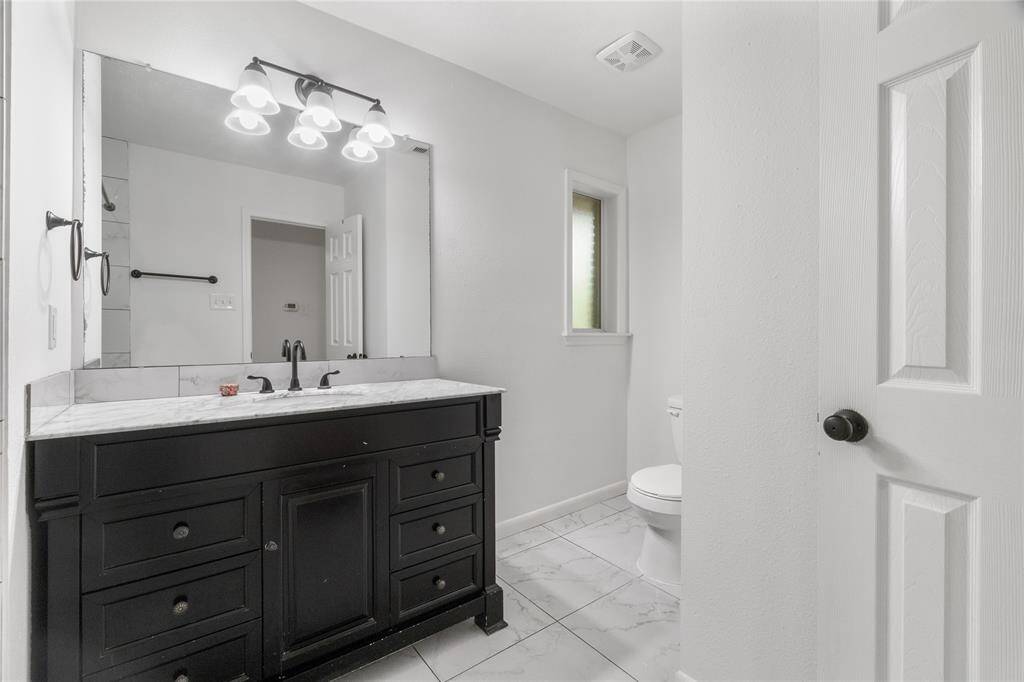
The vanity has marble counters and a window for natural light.
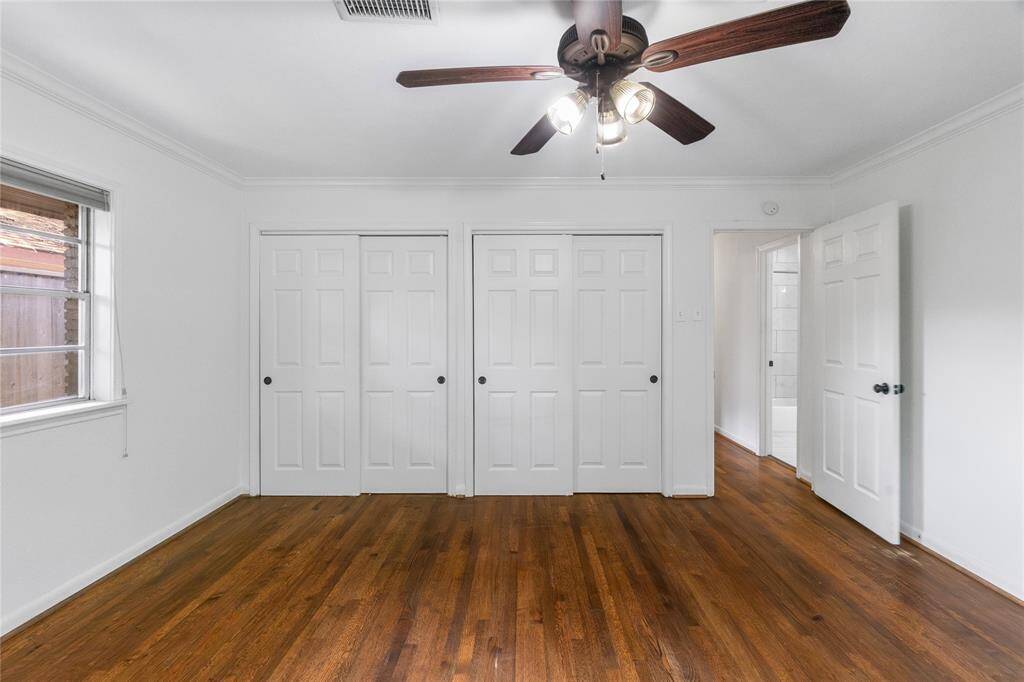
The Primary Suite has 2 nice closets, hardwood floors, a ceiling fan and plenty of natural light.
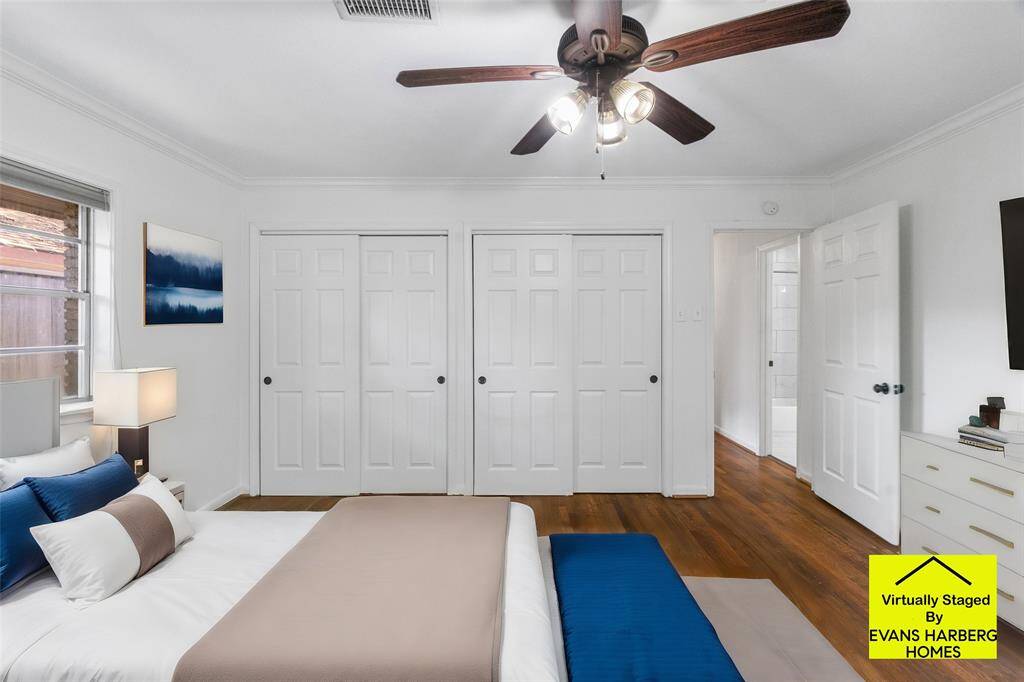
Virtually Staged Primary Bedroom
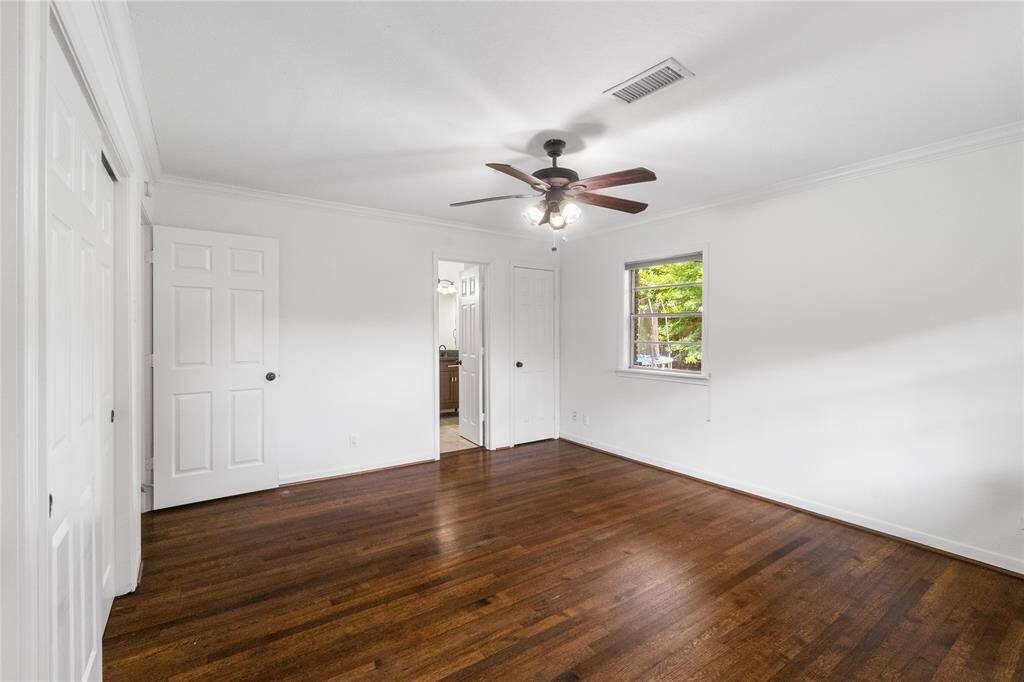
Standing in the corner of the Primary suite, looking towards the en-suite bathroom.
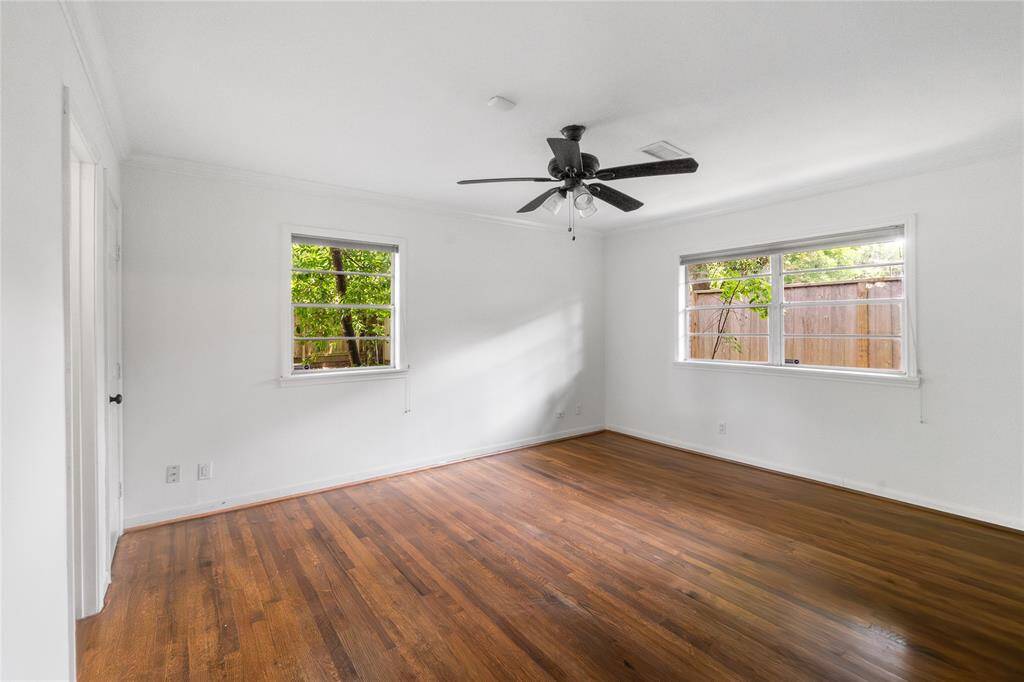
Primary Suite enjoys multiple windows and ceiling fan
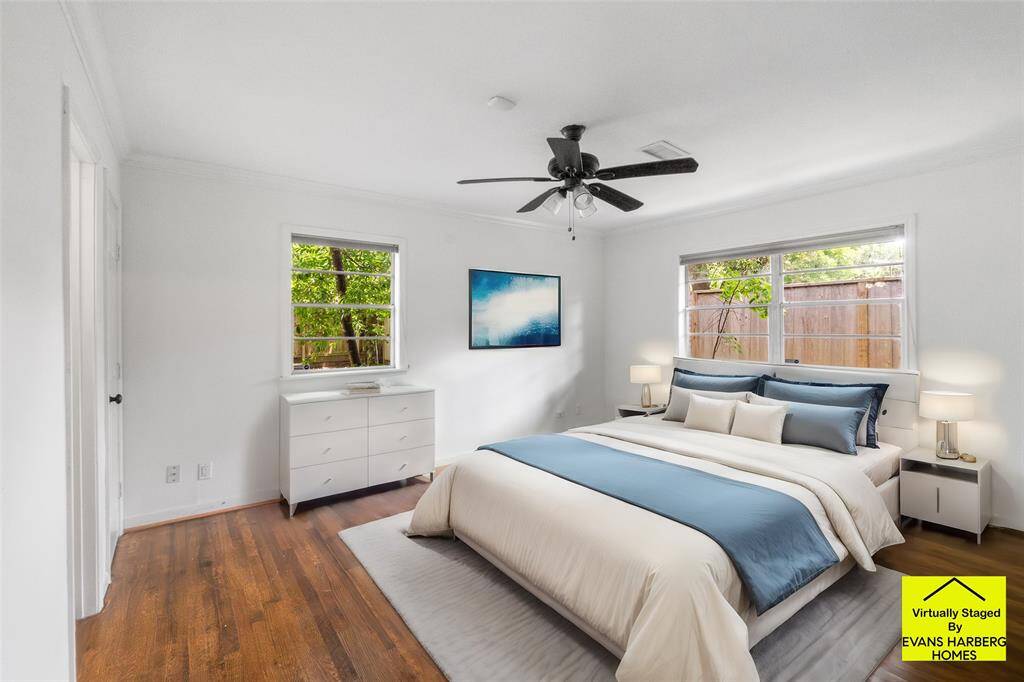
Virtually Staged Primary Bedroom
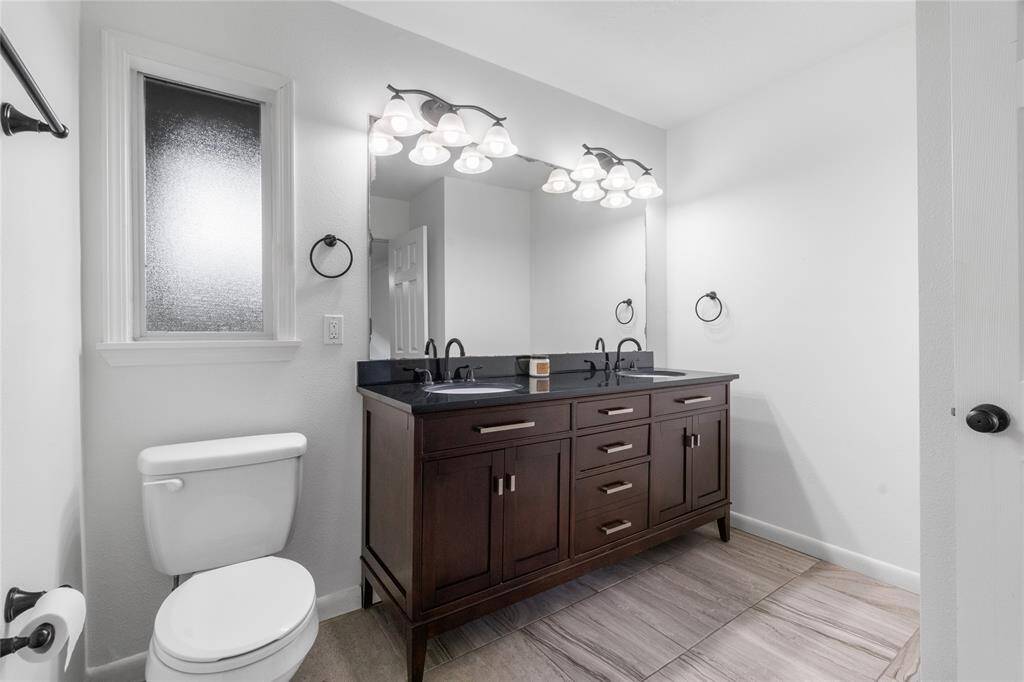
The Primary Suite has a double sink vanity with granite countes.r
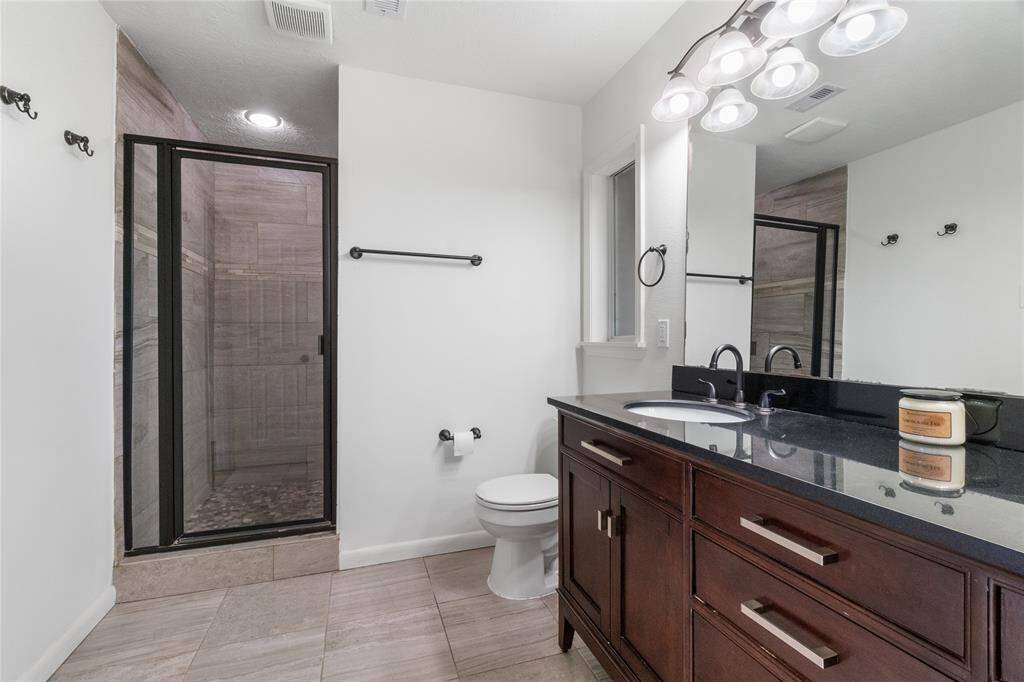
The walk-in shower of the Primary Bathroom.
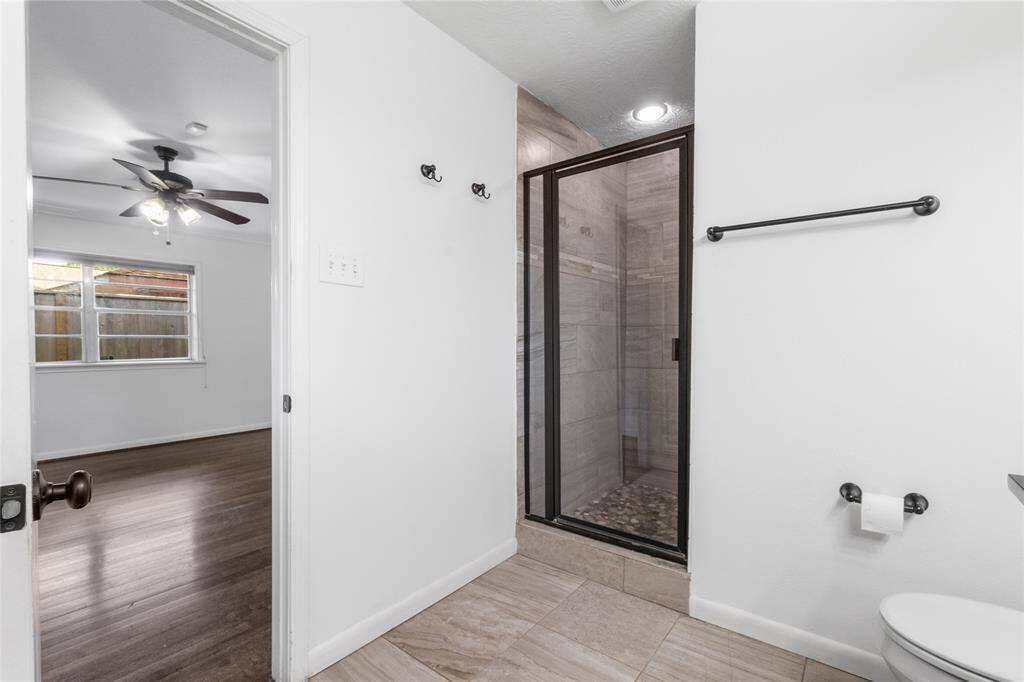
The walk-in shower of the Primary bathroom.
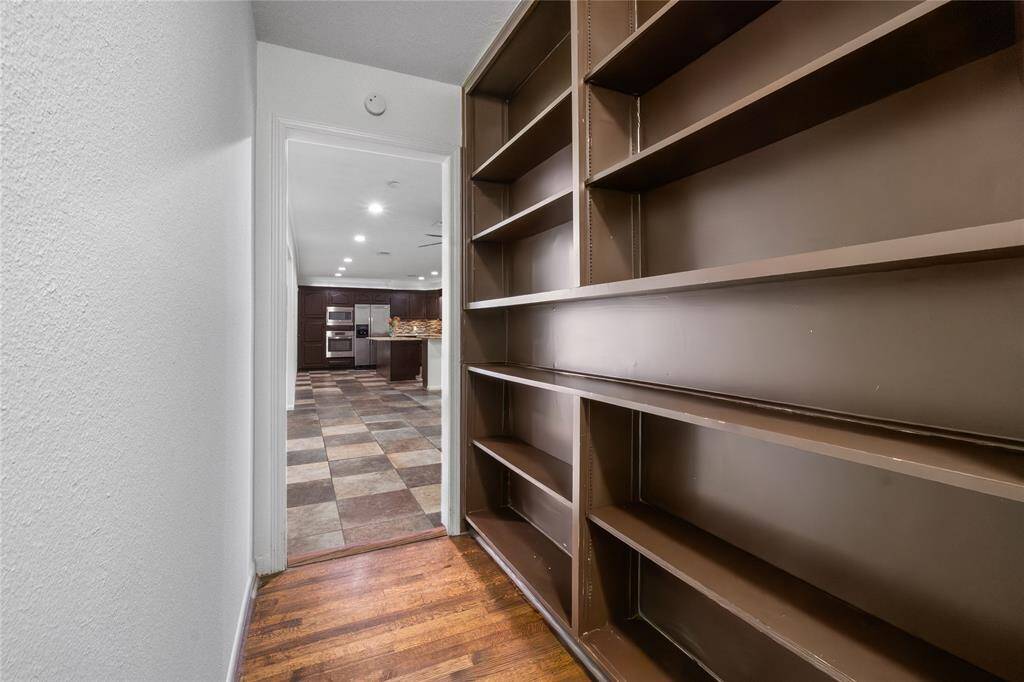
The bookshelves lie between the bedrooms and living areas.
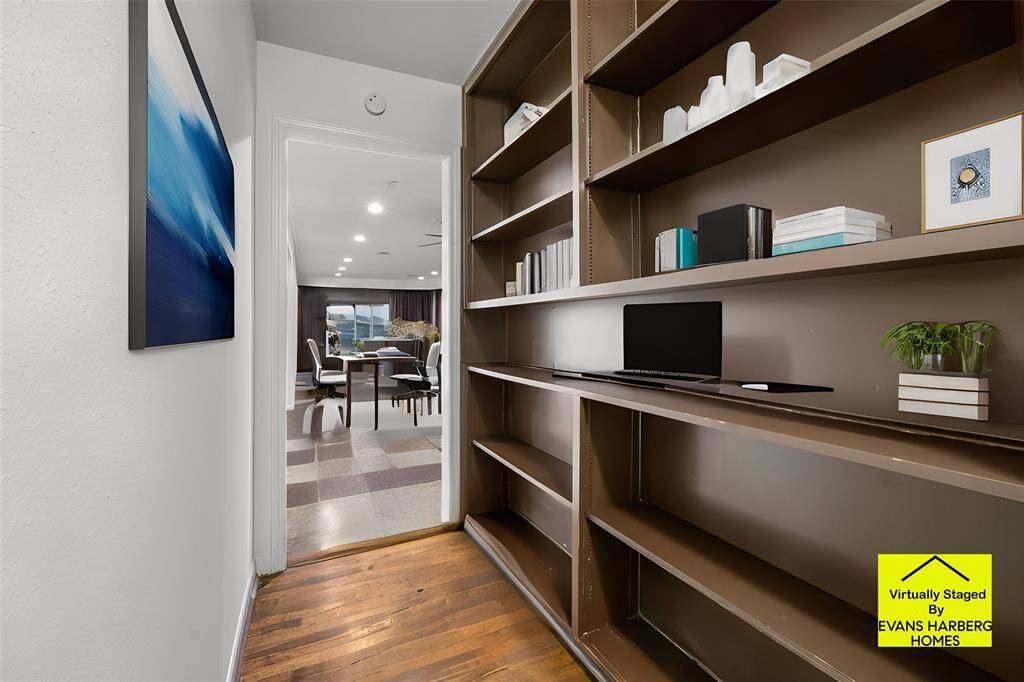
Virtually Staged Hallway
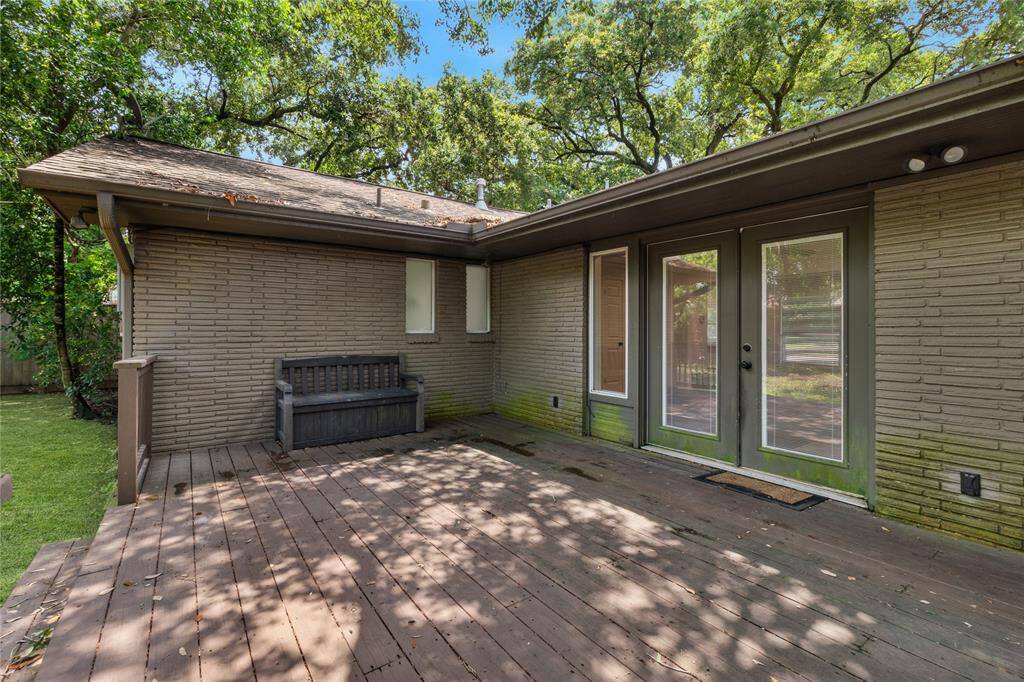
Closer look at the deck, perfect for al fresco dining.
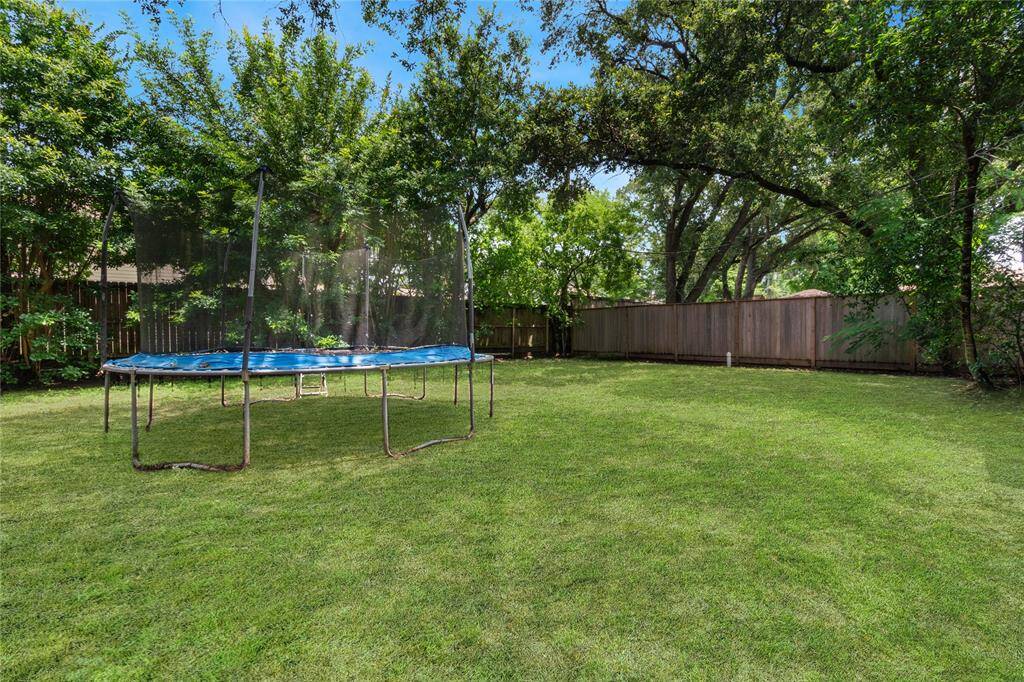
This view of the yard (trampoline included!) shows the abundance of mature trees.
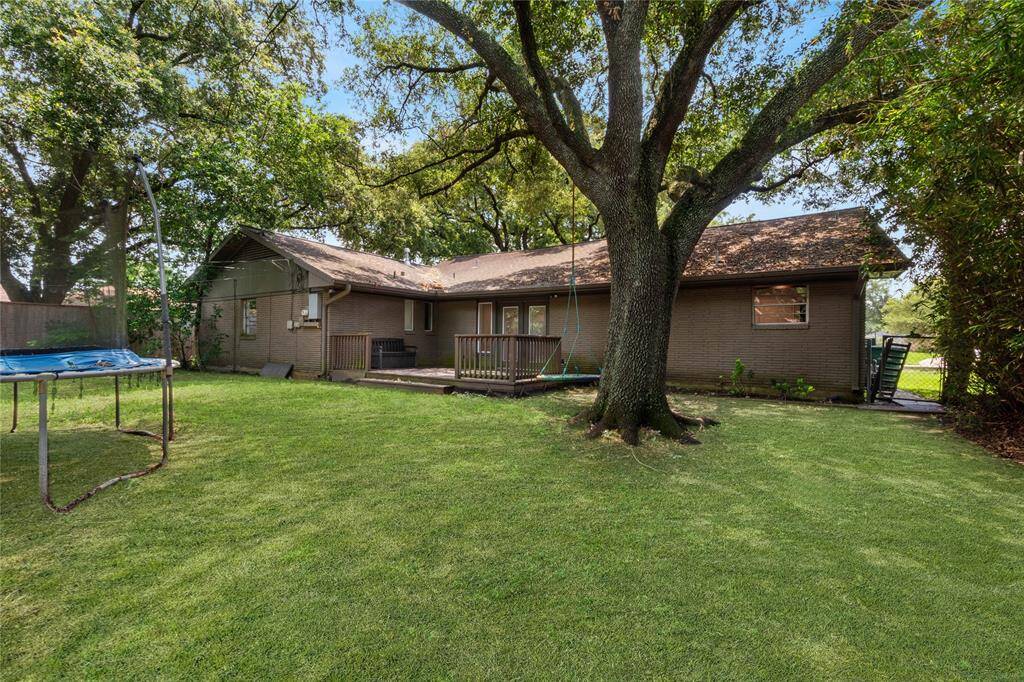
Another view of the yard looking towards the home. The tree swing and trampoline provide hours of fun!
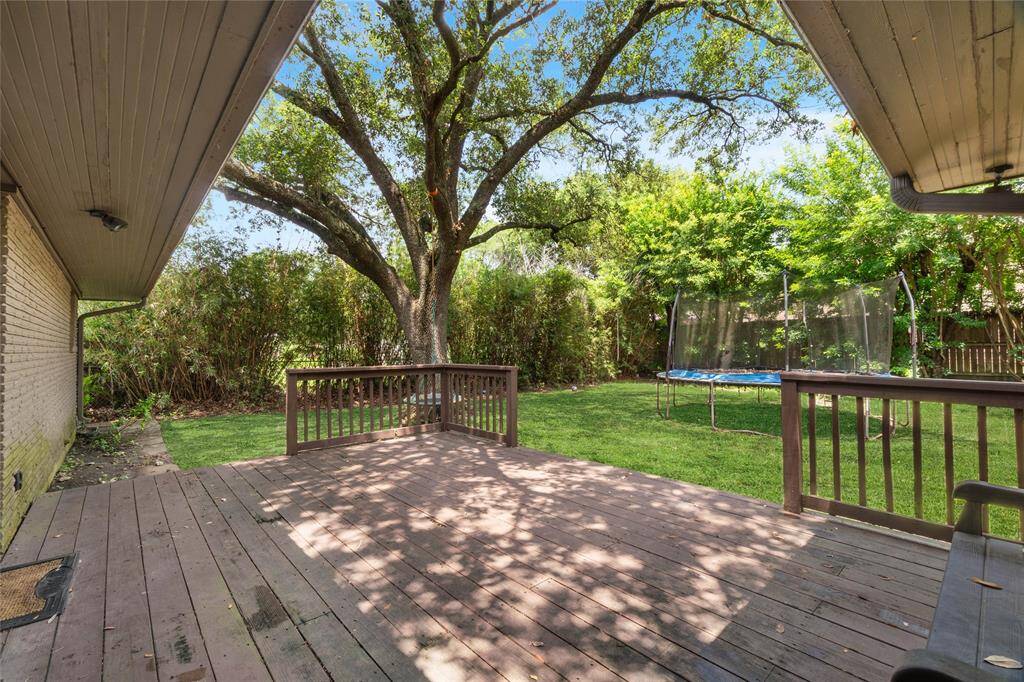
One last look at the deck and back yard.
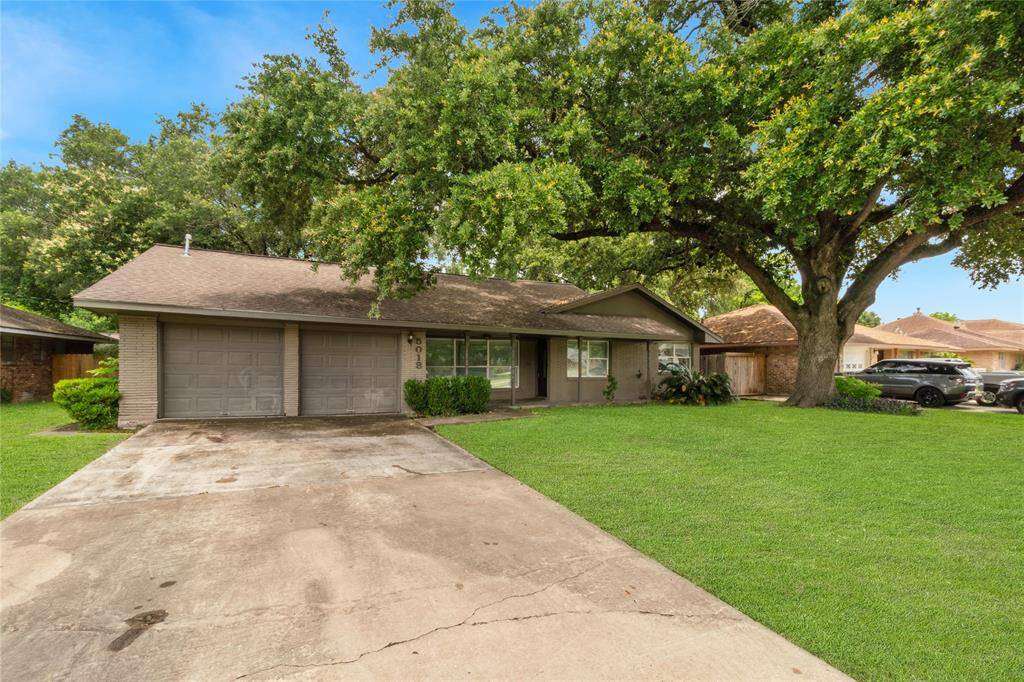
The driveway is large enought for 4 cars- plus 2 in the garage!
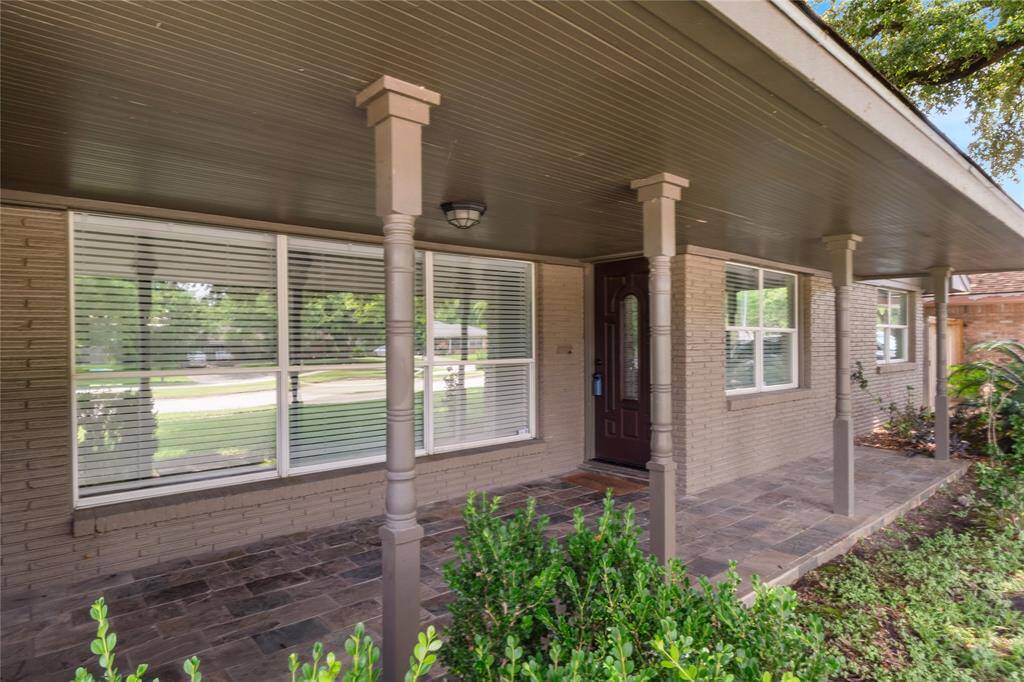
Close up view of the front porch and door.
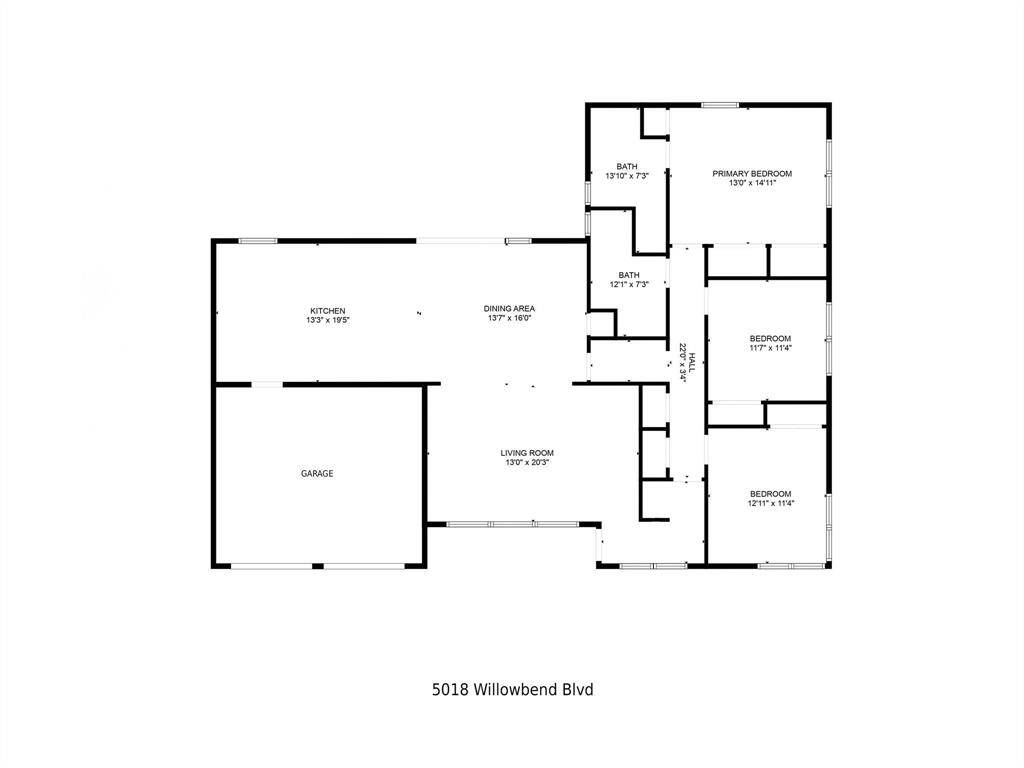
Floor Plan