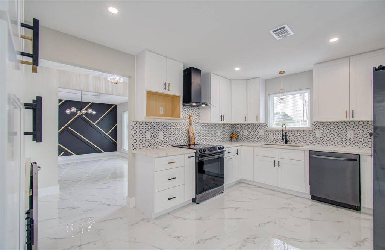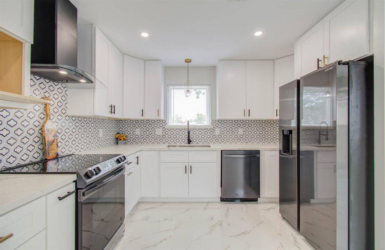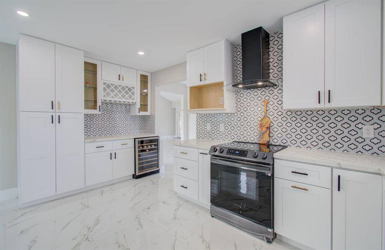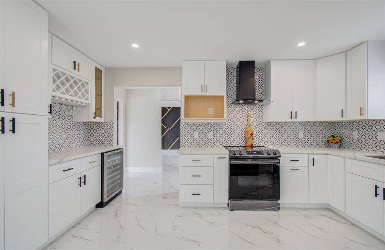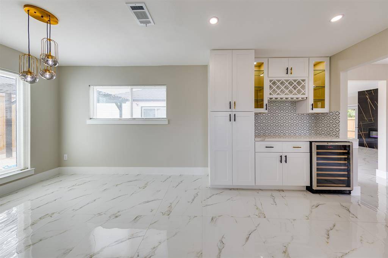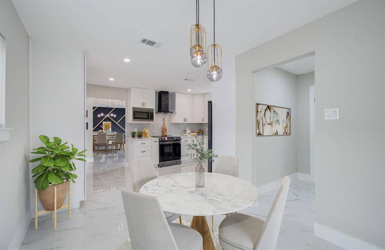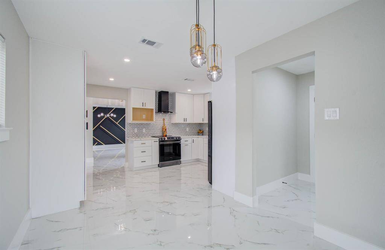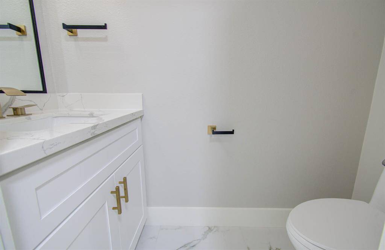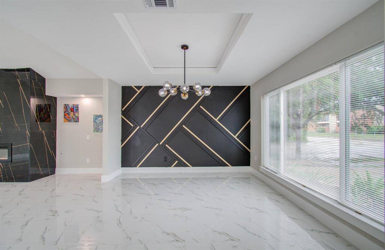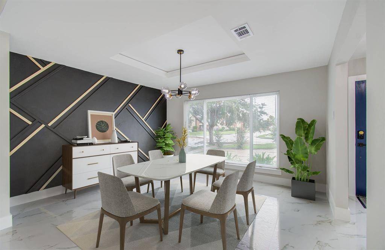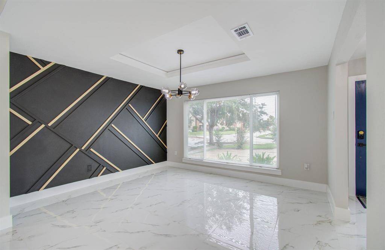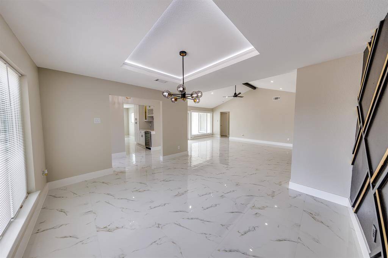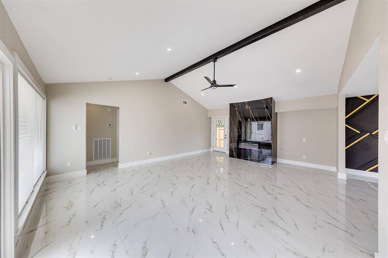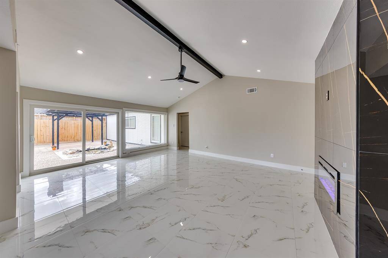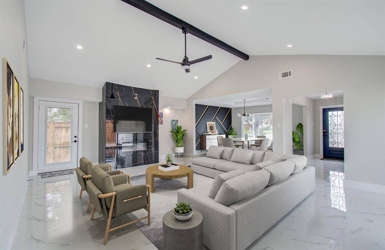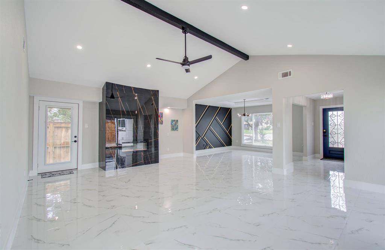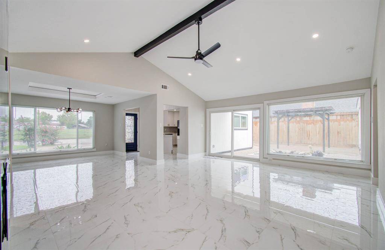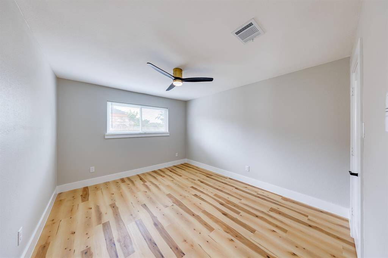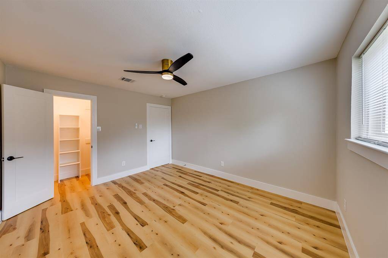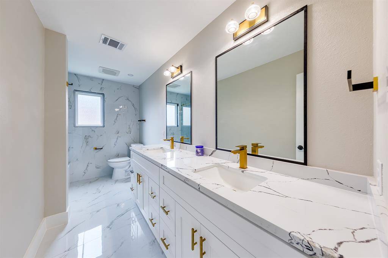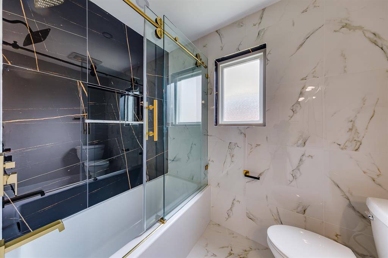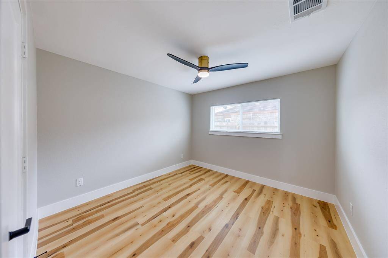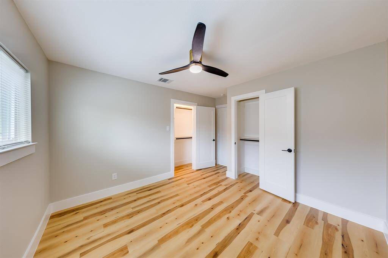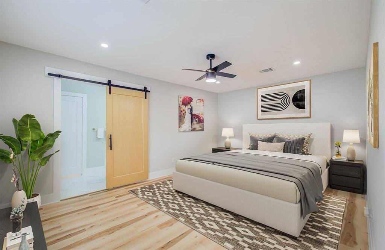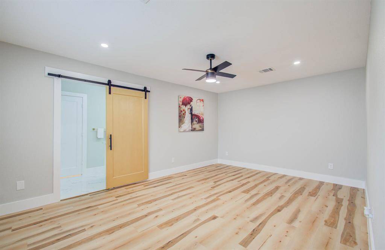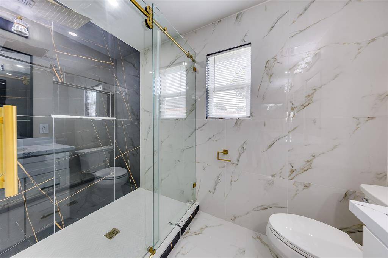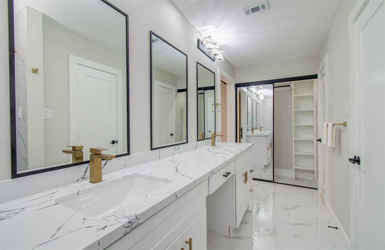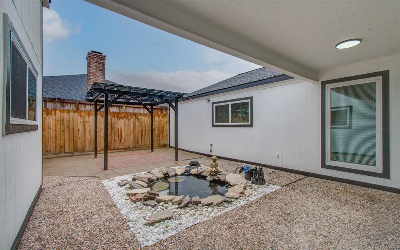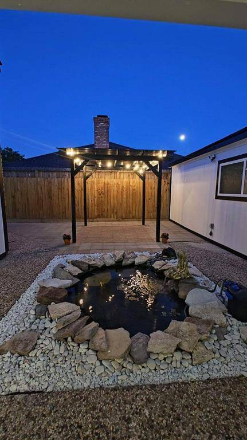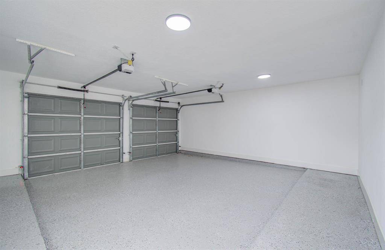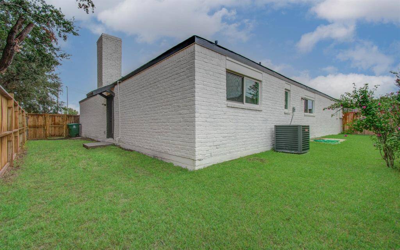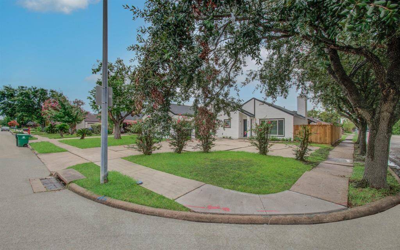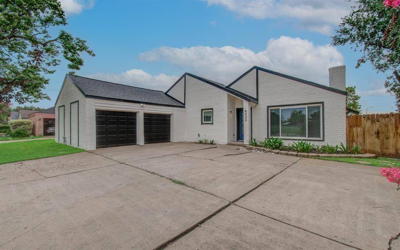6335 Portal Drive, Houston, Texas 77096
$390,000
3 Beds
2 Full / 1 Half Baths
Single-Family
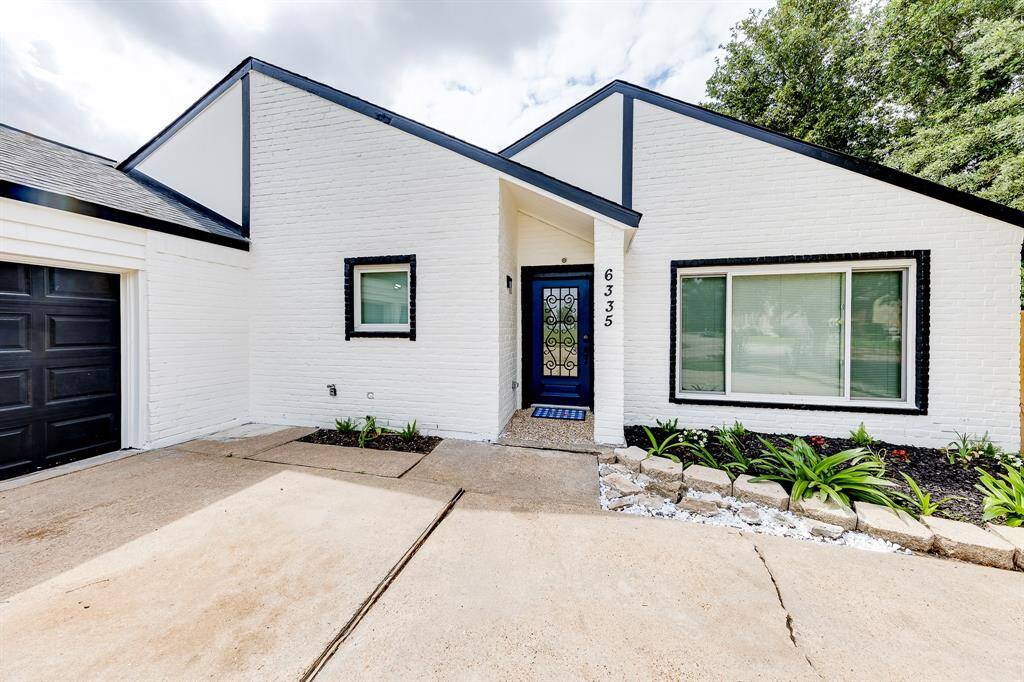

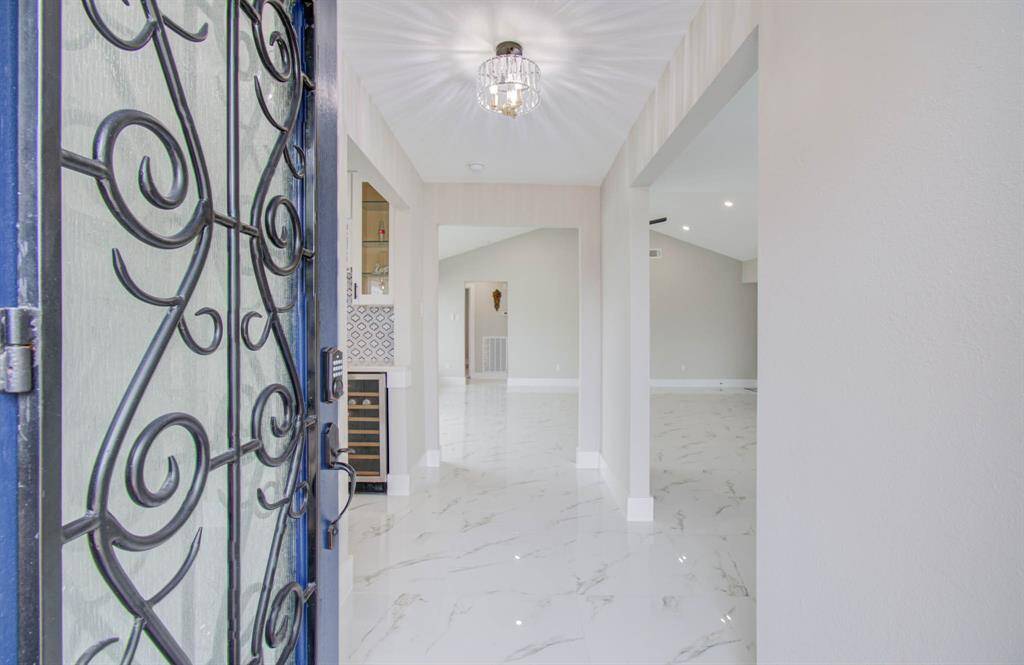
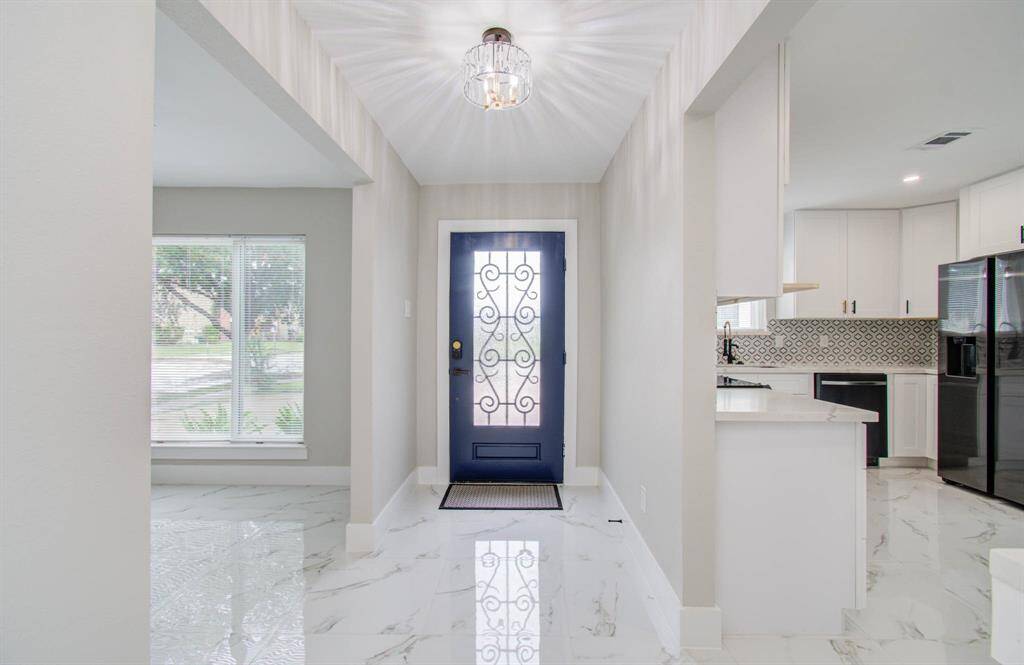
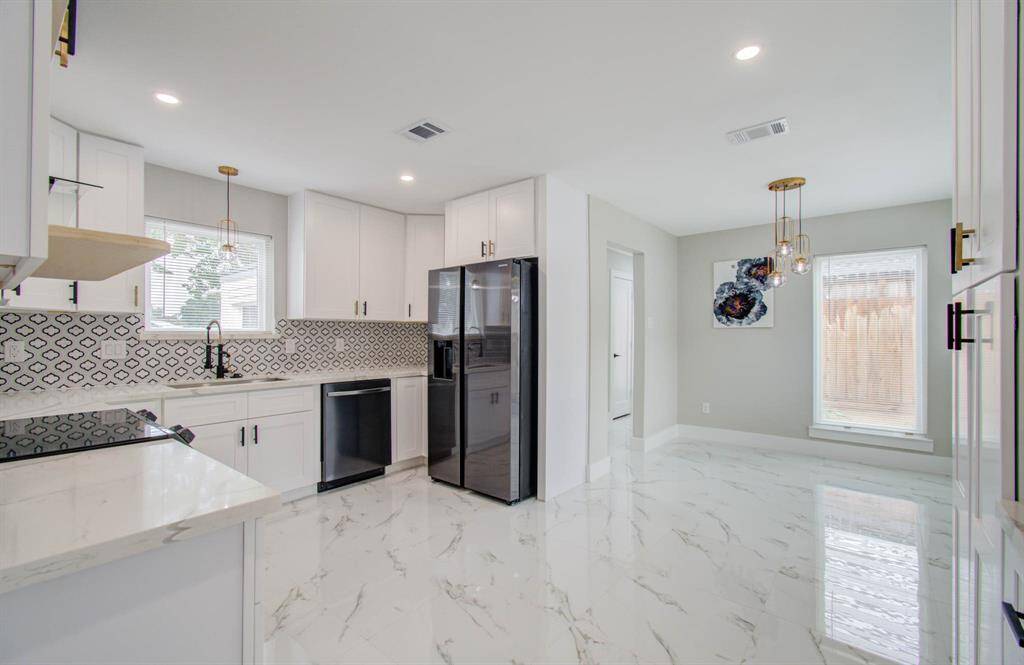
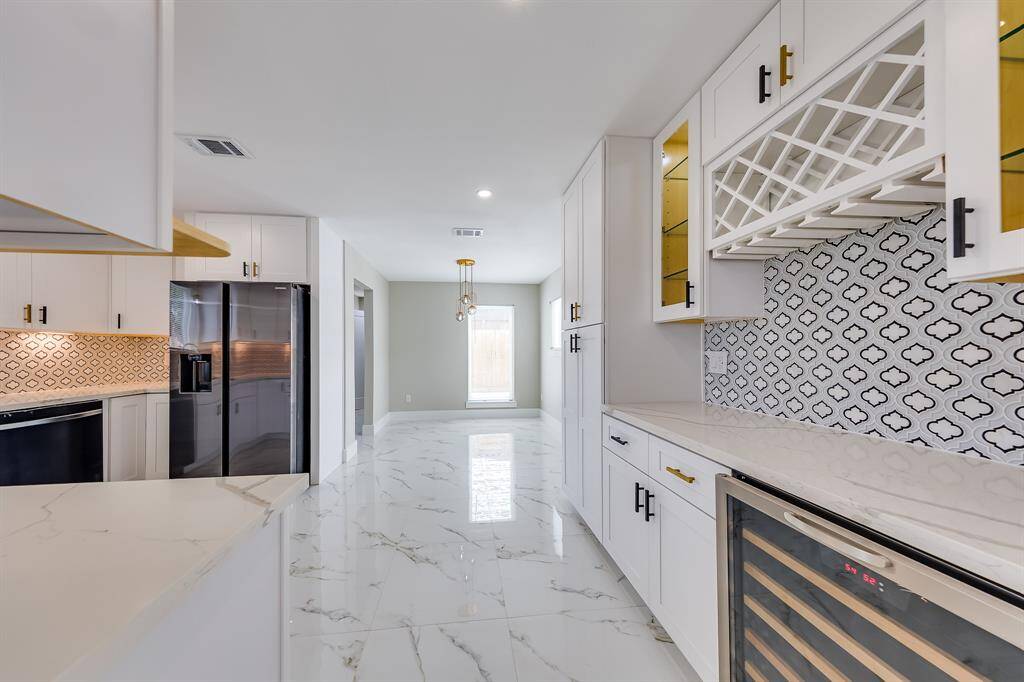
Request More Information
About 6335 Portal Drive
Meticulously remodeled home on a corner lot in a well established neighborhood. Wrought iron front door, mosaic accent wall and picture window in the dining room. The open space blends the living and dining rooms. Enjoy the electric fireplace. In the dining room light up the framed ceiling or traditional overhead lighting. The kitchen upgrades include quartz counters, soft close cabinets, lighting under cabinets, wine storage, glass front cabinets that light up and appliances. The primary bath comes with rain showerhead, 3 closet spaces. There are new windows, light fixtures, ceiling fans throughout home. Don't worry about the big stuff, there is Pex plumbing, the roof, and electric and gas connections for dryer and stove. The atrium includes a Koi pond, a pergola w/ string lights and the backyard has a new fence. Conveniently located near Hwy 59, Sam Houston Toll road and Hwy 90. Approximately 6 miles from the Medical Center. Several shopping options, amenities and eateries nearby.
Highlights
6335 Portal Drive
$390,000
Single-Family
1,960 Home Sq Ft
Houston 77096
3 Beds
2 Full / 1 Half Baths
5,940 Lot Sq Ft
General Description
Taxes & Fees
Tax ID
108-992-000-0036
Tax Rate
2.1148%
Taxes w/o Exemption/Yr
$3,741 / 2023
Maint Fee
No
Room/Lot Size
Living
16 x 22
Dining
11 x 13
Breakfast
8 x 11
1st Bed
12 x 17
2nd Bed
10 x 10
3rd Bed
11 x 13
Interior Features
Fireplace
1
Floors
Tile, Vinyl
Countertop
Quartz
Heating
Central Electric
Cooling
Central Electric
Connections
Electric Dryer Connections, Washer Connections
Bedrooms
2 Bedrooms Down, Primary Bed - 1st Floor
Dishwasher
Yes
Range
Yes
Disposal
Yes
Microwave
No
Oven
Electric Oven
Energy Feature
Ceiling Fans
Interior
Atrium, High Ceiling, Refrigerator Included
Loft
Maybe
Exterior Features
Foundation
Slab
Roof
Composition
Exterior Type
Brick
Water Sewer
Public Sewer, Public Water
Exterior
Back Yard Fenced
Private Pool
No
Area Pool
Maybe
Lot Description
Corner
New Construction
No
Front Door
North
Listing Firm
Schools (HOUSTO - 27 - Houston)
| Name | Grade | Great School Ranking |
|---|---|---|
| Halpin/Tinsley | Elementary | 5 of 10 |
| Fondren Middle | Middle | 3 of 10 |
| Westbury High | High | 3 of 10 |
School information is generated by the most current available data we have. However, as school boundary maps can change, and schools can get too crowded (whereby students zoned to a school may not be able to attend in a given year if they are not registered in time), you need to independently verify and confirm enrollment and all related information directly with the school.

