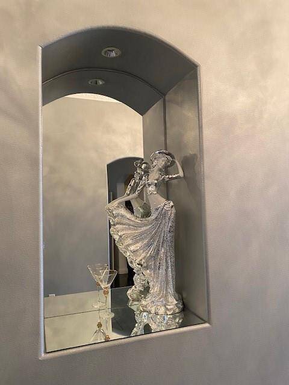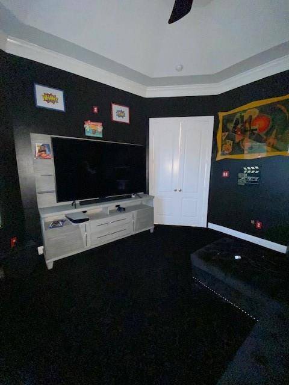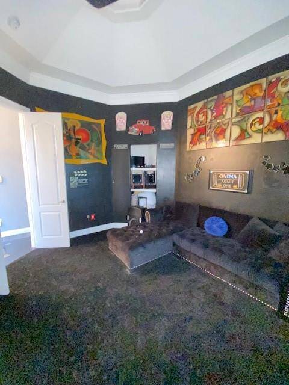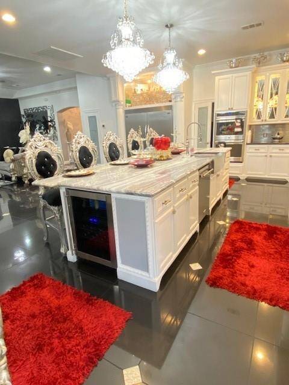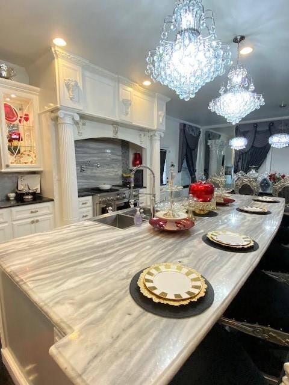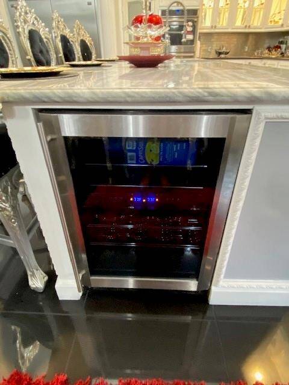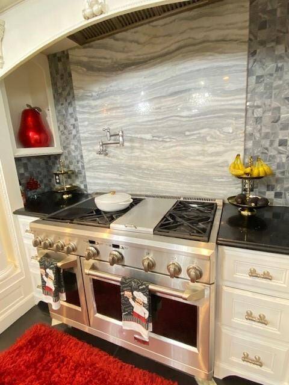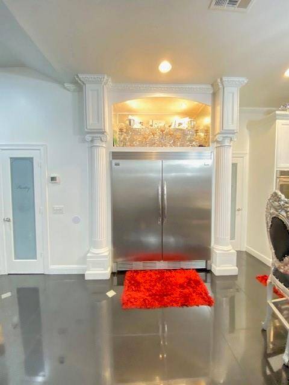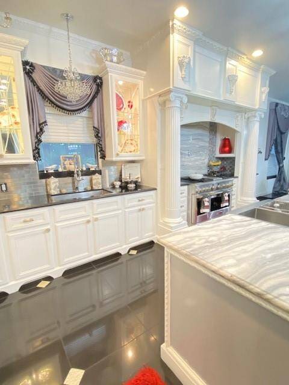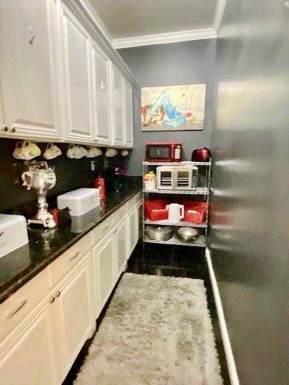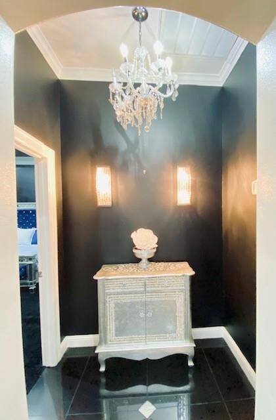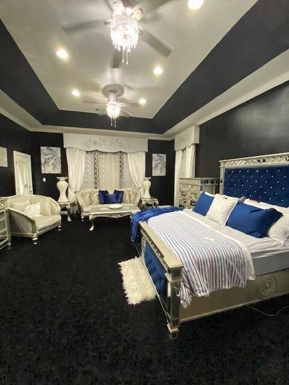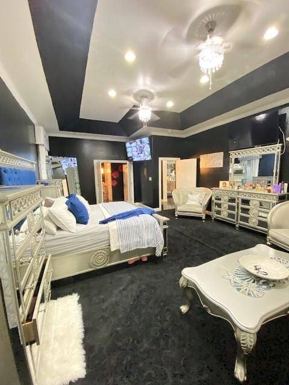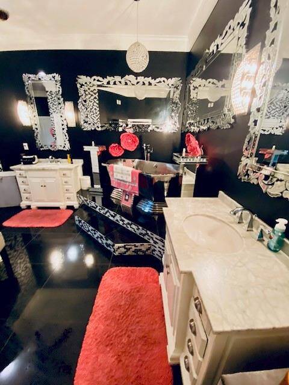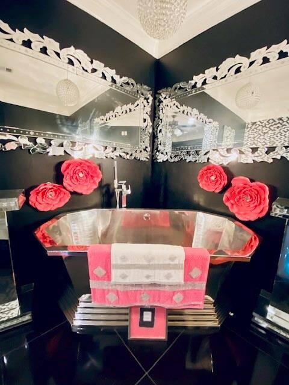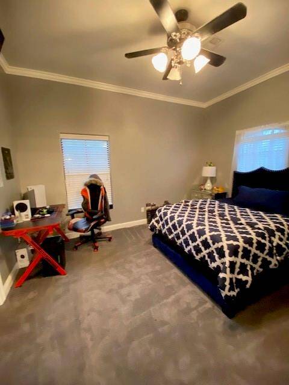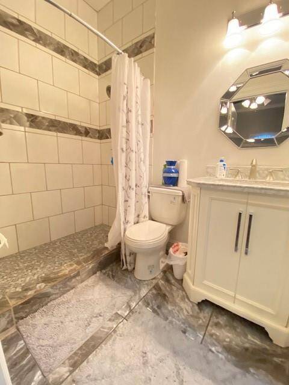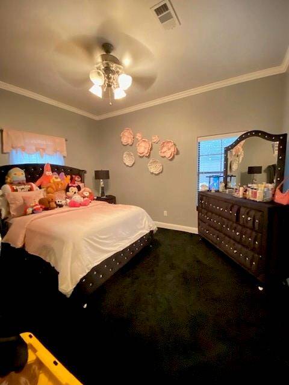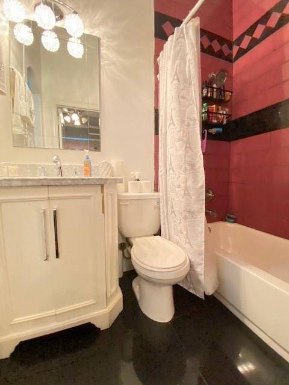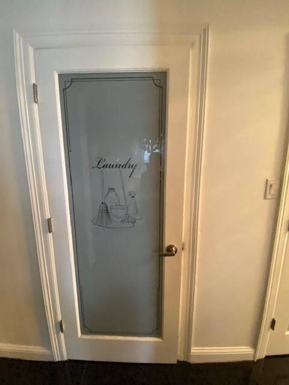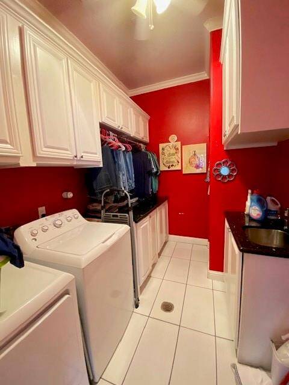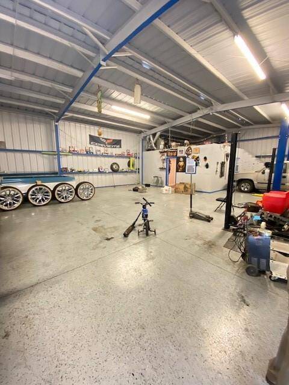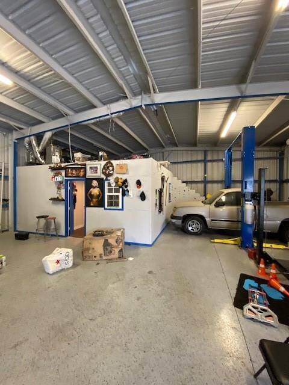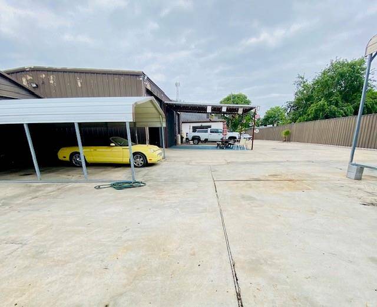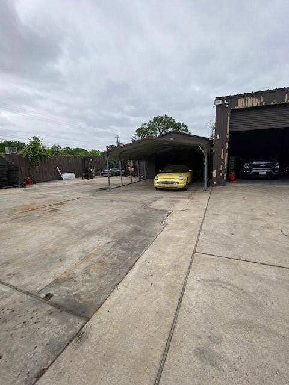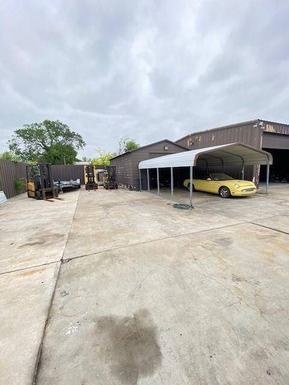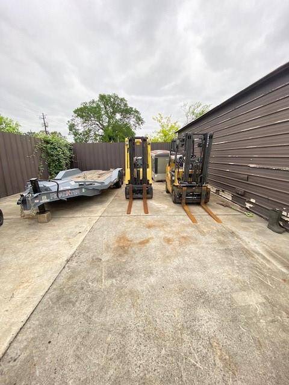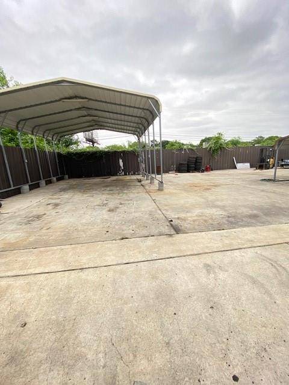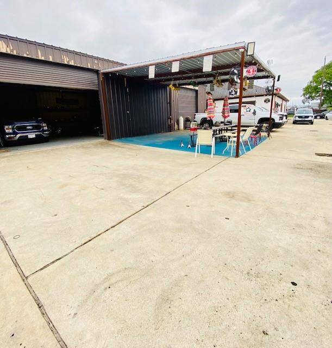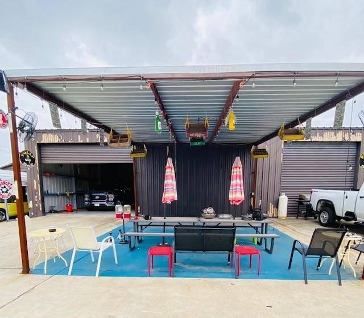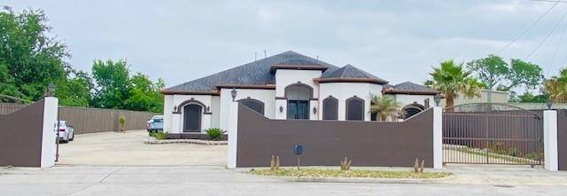8013 Dunlap Street, Houston, Texas 77074
$960,000
3 Beds
3 Full / 1 Half Baths
Single-Family
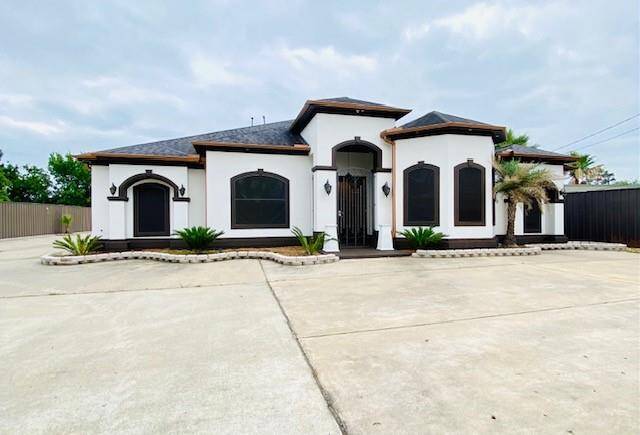

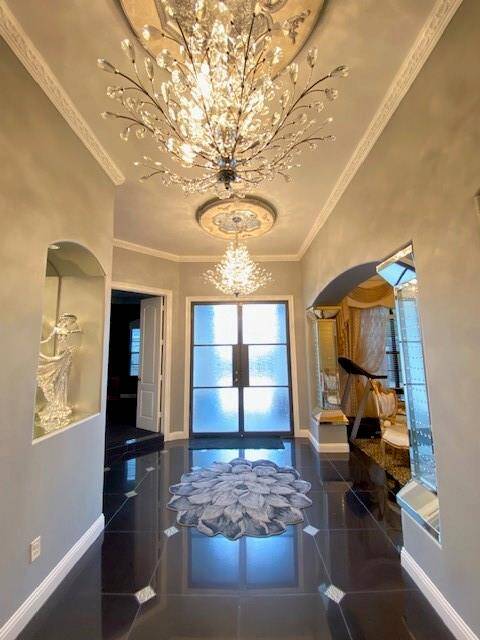
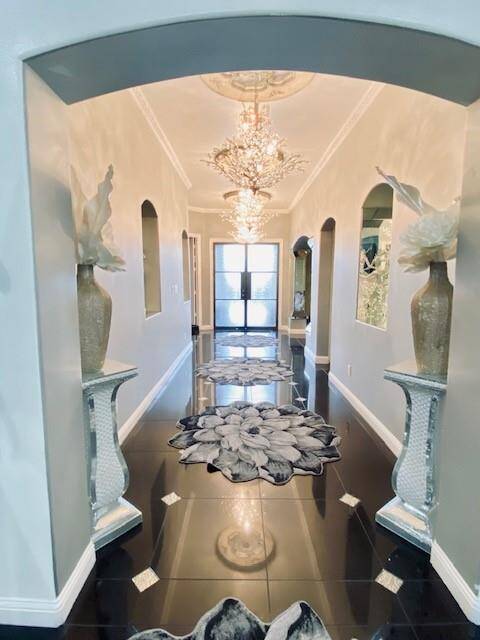
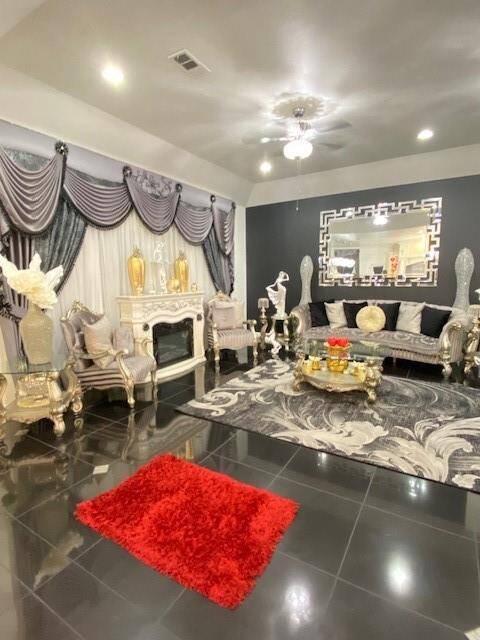
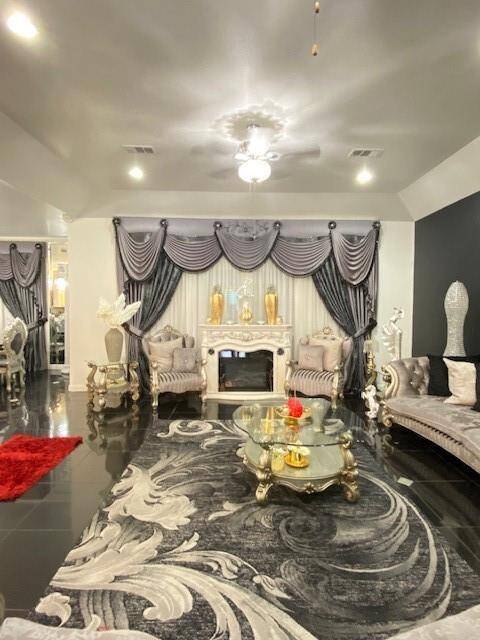
Request More Information
About 8013 Dunlap Street
This Mediterranean Oasis comes fully furnished & combines the best of both worlds. This unique 1/2 acres property features a stunning 3-bed/2.5-bath home that impresses from the moment you step in. The gorgeous entry foyer & cathedral ceilings, you'll feel like you've stepped into a museum.
To your left, you'll find the formal dining room, while the media room is on your right. The split bedroom layout provides privacy & their own bathroom. As you walk through the columns, you'll be greeted by an outstanding living room, dining room, and a gourmet chef's dream kitchen equipped w/ all the amenities you could desire.
The homeowner spared no expense when building this home from scratch in '15. The master suite is truly remarkable, complete with multiple walk-in closets.
Step outside to discover a 50x60x18 red iron industrial building, featuring three bays, a car lift, and an adjacent office. The covered patio adds to the outdoor appeal. This one-of-a-kind hidden gem won’t last long!
Highlights
8013 Dunlap Street
$960,000
Single-Family
3,732 Home Sq Ft
Houston 77074
3 Beds
3 Full / 1 Half Baths
22,200 Lot Sq Ft
General Description
Taxes & Fees
Tax ID
073-023-000-0100
Tax Rate
2.1924%
Taxes w/o Exemption/Yr
$17,490 / 2024
Maint Fee
No
Room/Lot Size
Living
23x21
Dining
14x11
Kitchen
19x19
Interior Features
Fireplace
1
Floors
Carpet, Tile
Countertop
Granite
Heating
Central Gas
Cooling
Central Electric
Bedrooms
2 Bedrooms Down, Primary Bed - 1st Floor
Dishwasher
Yes
Range
Yes
Disposal
Yes
Microwave
Yes
Oven
Convection Oven, Double Oven, Freestanding Oven, Gas Oven
Energy Feature
Attic Vents, Ceiling Fans, Digital Program Thermostat, High-Efficiency HVAC, HVAC>13 SEER
Interior
Dry Bar, Dryer Included, Fire/Smoke Alarm, Formal Entry/Foyer, Prewired for Alarm System, Refrigerator Included, Washer Included, Wet Bar, Window Coverings, Wine/Beverage Fridge, Wired for Sound
Loft
Maybe
Exterior Features
Foundation
Slab
Roof
Composition
Exterior Type
Stucco
Water Sewer
Public Sewer, Public Water
Exterior
Back Yard, Back Yard Fenced, Cargo Lift, Covered Patio/Deck, Detached Gar Apt /Quarters, Fully Fenced, Patio/Deck, Private Driveway, Storage Shed, Workshop
Private Pool
No
Area Pool
Maybe
Access
Automatic Gate, Driveway Gate
Lot Description
Cleared
New Construction
No
Listing Firm
Schools (HOUSTO - 27 - Houston)
| Name | Grade | Great School Ranking |
|---|---|---|
| Sutton Elem | Elementary | 6 of 10 |
| Long Middle (Houston) | Middle | 5 of 10 |
| Sharpstown High | High | 1 of 10 |
School information is generated by the most current available data we have. However, as school boundary maps can change, and schools can get too crowded (whereby students zoned to a school may not be able to attend in a given year if they are not registered in time), you need to independently verify and confirm enrollment and all related information directly with the school.


