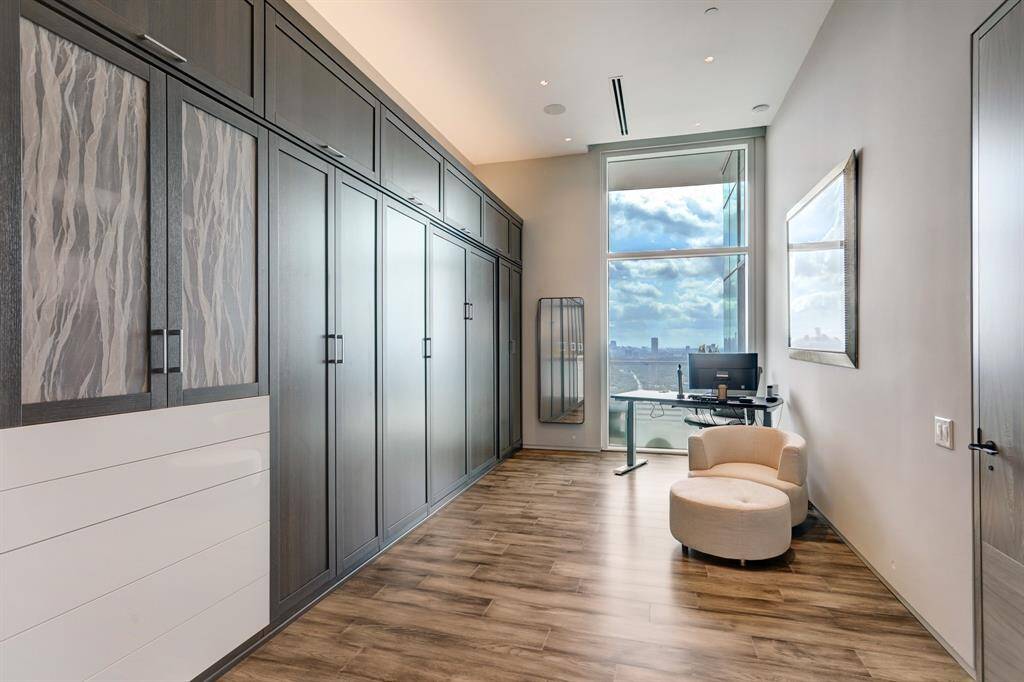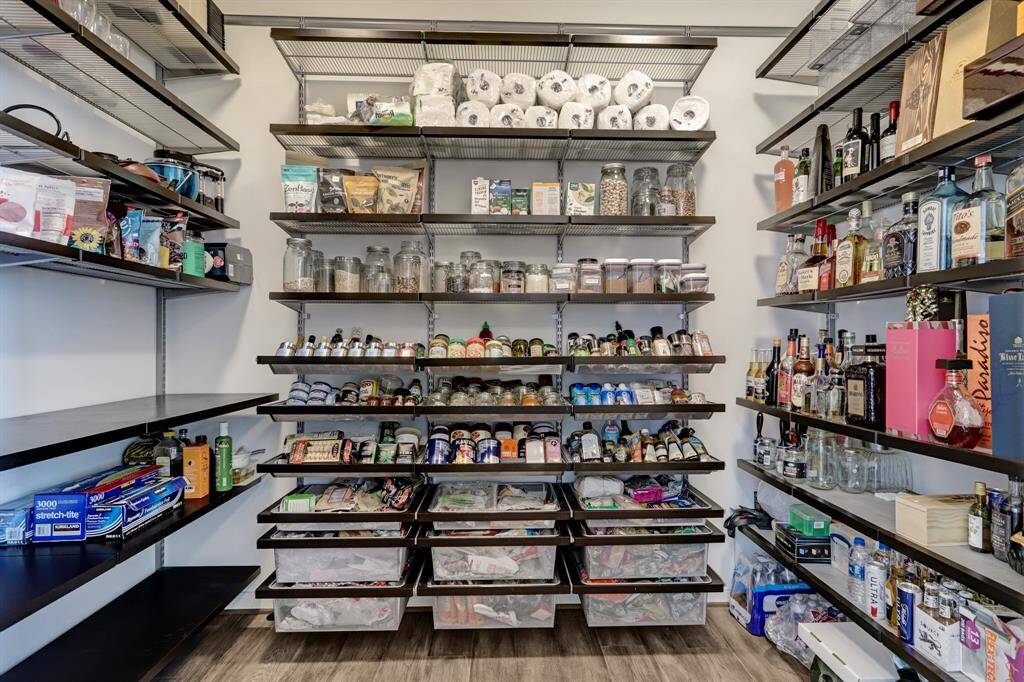4521 San Felipe Street #2702, Houston, Texas 77027
This Property is Off-Market
3 Beds
3 Full / 1 Half Baths
Mid/Hi-Rise Condo






Get Custom List Of Similar Homes
About 4521 San Felipe Street #2702
An exceptional penthouse at the luxury Arabella Condominium. This stunning 27th floor penthouse has 12 ft floor to ceiling glass with incredible views of Downtown Houston and River Oaks. This 3 bedroom/3.5 bath is customized with exceptional finishes, as well as a fireplace in the living room. The interior doors and trim throughout the apt were hand built in Canada. All the hardware is the highest quality & manufactured in England. The residence has exceptional custom lighting, and all the recessed lighting is museum quality. The spacious kitchen is one of the few units in the building with a large walk-in pantry. The Master suite is spacious with a comfortable sitting area & custom built-ins with custom lighting. The master bathroom is exquisite with custom stone, tile & trim. It has a large walk-in custom-built closet. 3 parking spaces (2 of them enclosed) and a large storage area. This property must be seen to appreciate how it sets itself apart. Furniture is also negotiable
Highlights
4521 San Felipe Street #2702
$3,200,000
Mid/Hi-Rise Condo
3,485 Home Sq Ft
Houston 77027
3 Beds
3 Full / 1 Half Baths
General Description
Taxes & Fees
Tax ID
140-440-018-0002
Tax Rate
Unknown
Taxes w/o Exemption/Yr
Unknown
Maint Fee
Yes / $3,900 Monthly
Maintenance Includes
Building & Grounds, Clubhouse, Concierge, Gas, Insurance Common Area, Intrusion Alarm System, Limited Access, On Site Guard, Partial Utilities, Porter, Recreational Facilities, Trash Removal, Valet Parking, Water and Sewer
Room/Lot Size
Kitchen
20x12
1st Bed
22.3x18.1
2nd Bed
13.6x20.1
3rd Bed
11x20.5
Interior Features
Fireplace
1
Floors
Laminate, Tile
Countertop
Marble
Heating
Central Electric, Zoned
Cooling
Central Electric, Zoned
Bedrooms
2 Bedrooms Down, Primary Bed - 1st Floor
Dishwasher
Yes
Range
Yes
Disposal
Yes
Microwave
Yes
Oven
Convection Oven, Double Oven, Electric Oven
Energy Feature
Digital Program Thermostat, Energy Star Appliances, Energy Star/CFL/LED Lights, High-Efficiency HVAC, HVAC>13 SEER, Insulated/Low-E windows, Structural Insulated Panels
Interior
Balcony, Central Laundry, Elevator, Fire/Smoke Alarm, Formal Entry/Foyer, Fully Sprinklered, Pressurized Stairwell, Private Elevator, Refrigerator Included, Steel Beams, Window Coverings, Wine/Beverage Fridge, Wired for Sound
View
East, South
Loft
No
Exterior Features
Exterior Type
Concrete, Glass, Steel, Stucco
Exterior
Balcony/Terrace, Dry Sauna, Exercise Room, Guest Room Available, Party Room, Play Area, Service Elevator, Spa, Steam Room, Storage, Trash Chute
Private Pool
No
Area Pool
Yes
Bldg Access
Card/Code Access, Door Person, Intercom, Receptionist
New Construction
No
Front Door
West
Listing Firm
Description
9 or More Story, Penthouse
Schools (HOUSTO - 27 - Houston)
| Name | Grade | Great School Ranking |
|---|---|---|
| School At St George Place | Elementary | 8 of 10 |
| Lanier Middle | Middle | 9 of 10 |
| Lamar High | High | 6 of 10 |
School information is generated by the most current available data we have. However, as school boundary maps can change, and schools can get too crowded (whereby students zoned to a school may not be able to attend in a given year if they are not registered in time), you need to independently verify and confirm enrollment and all related information directly with the school.





















