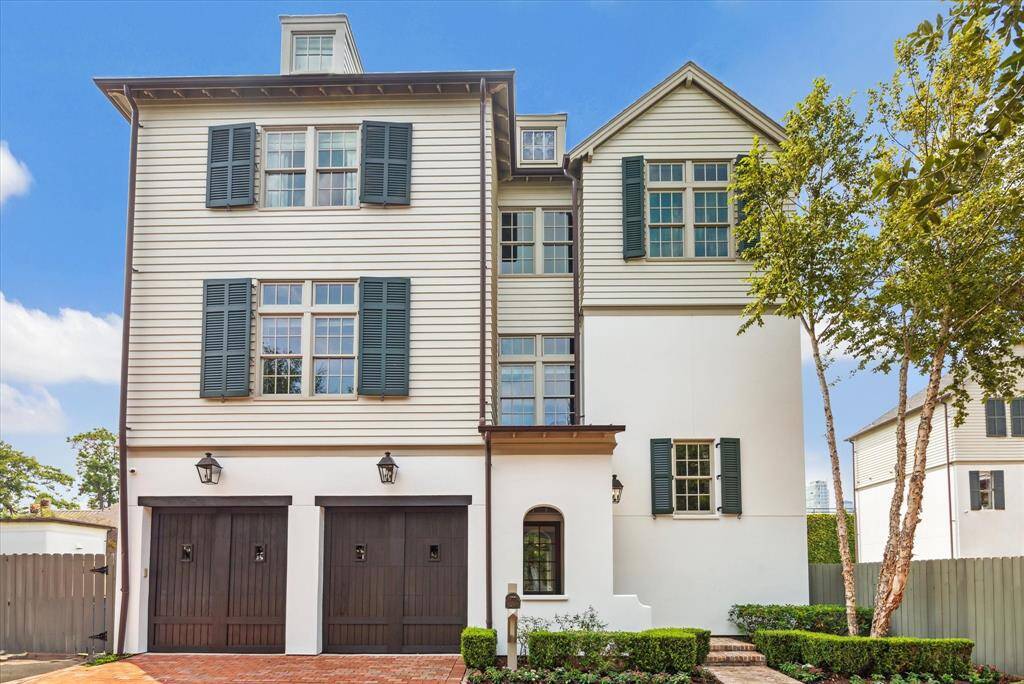
This exquisite home, complete with an ELEVATOR, is nestled in the gated and guarded community of Audubon Hollow. Luxurious amenities and features abound in this beautiful residence, making it a must-see to truly appreciate its elegance and charm.
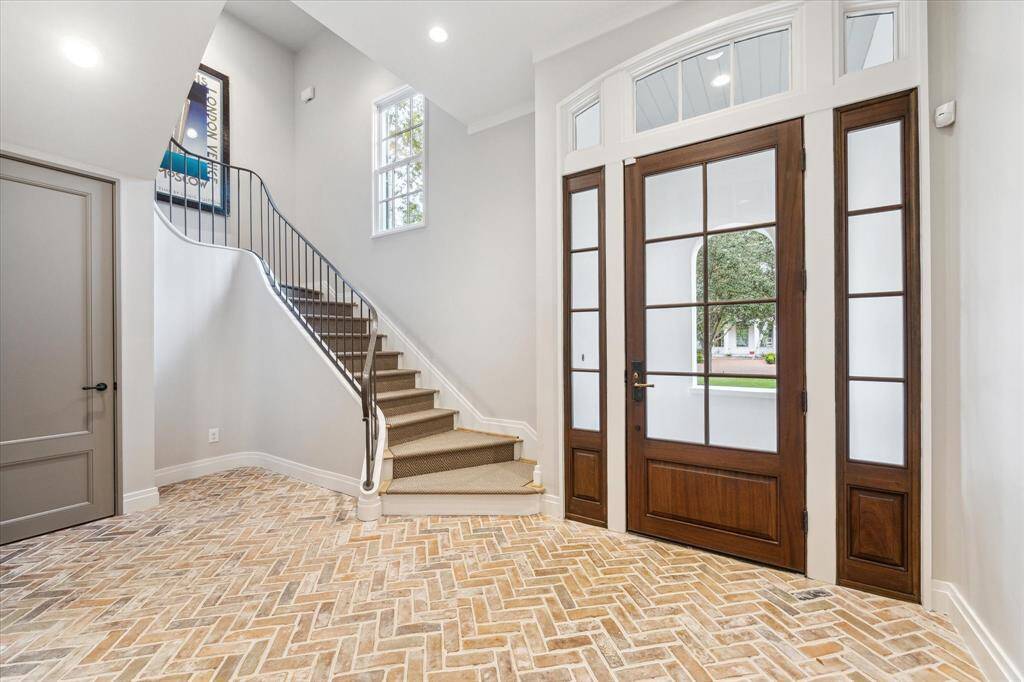
The front door is topped with a transom, allowing abundant natural light. This welcoming space features brick floors laid in a charming herringbone pattern, adding a touch of elegance. Not pictured is the elevator, which provides access to all three floors.
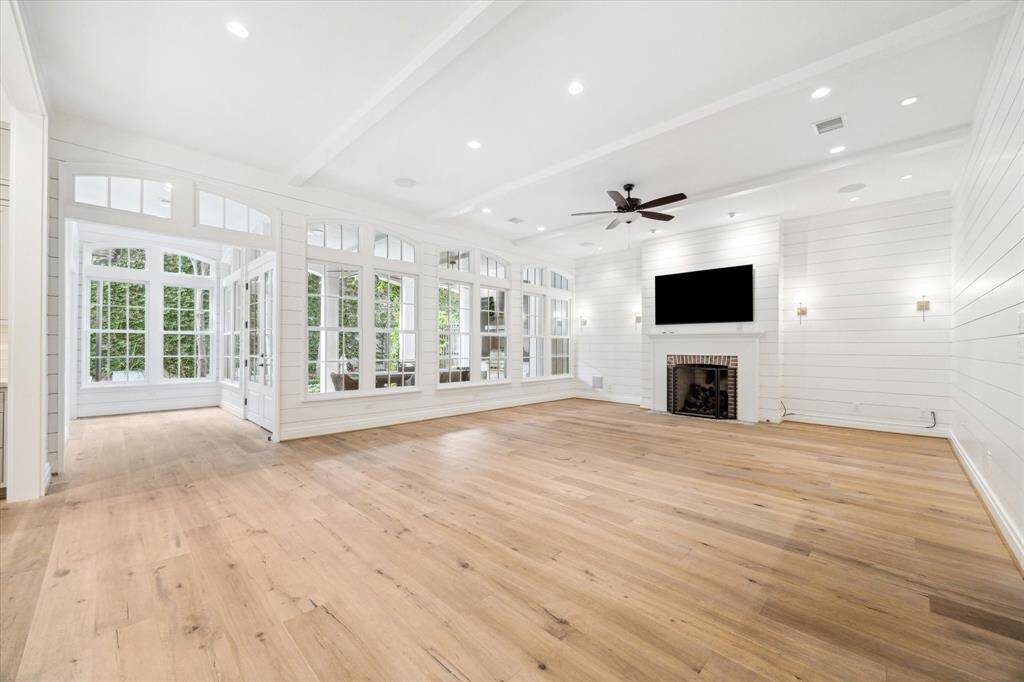
The spacious Living Room is a true highlight, featuring Castle Combe engineered hardwoods that extend throughout most of the home. Wall-to-wall windows with transoms flood the room with natural light, seamlessly blending the indoors with the outdoors. A gas log fireplace with a brick surround provides a cozy focal point, while shiplap walls and ceiling beams add character and charm to this inviting space.
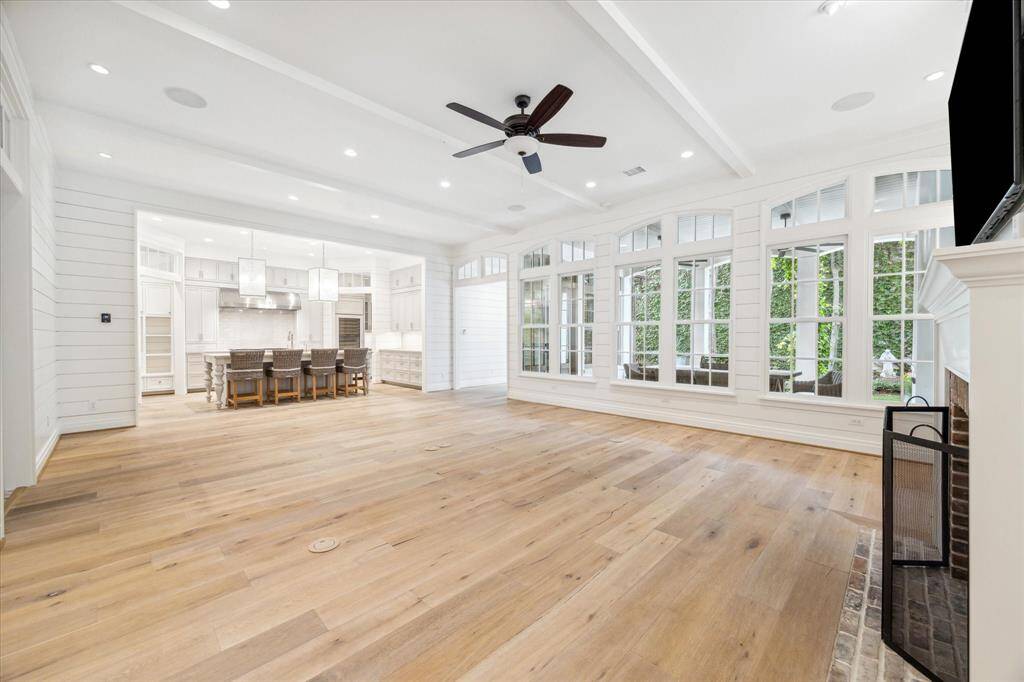
Another perspective of the living room highlights the seamless flow to the kitchen showcasing the open floor plan. This thoughtful design promotes easy flow and connectivity, making it ideal for both everyday living and entertaining.
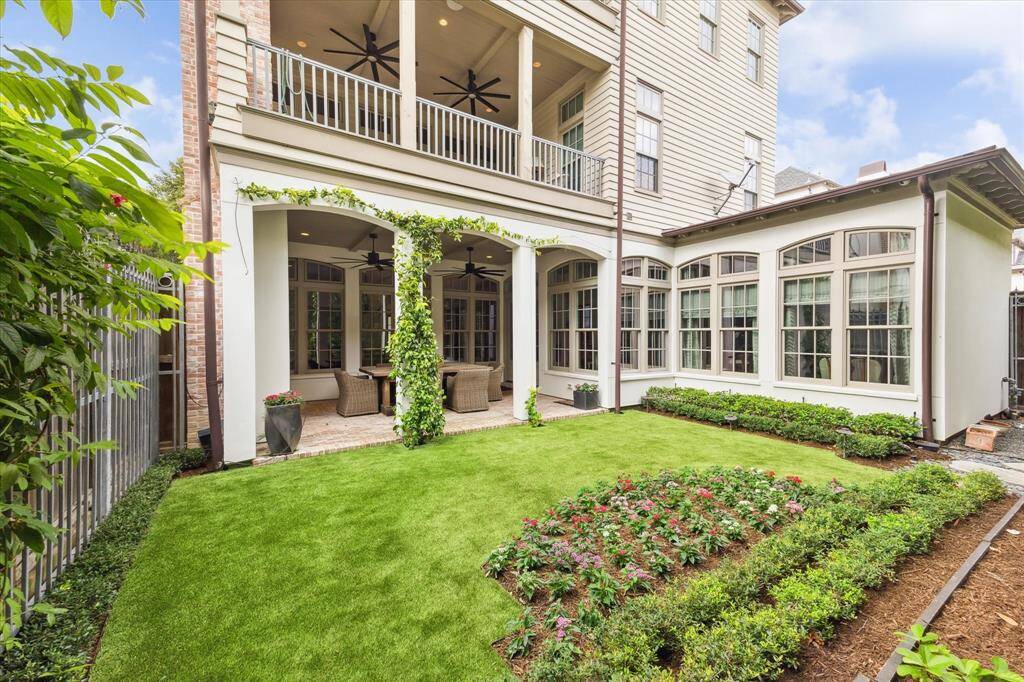
The inviting and spacious outdoor dining area is perfect for entertaining, complete with a built-in Wolf stainless grill and vent hood. This well-appointed space offers both comfort and functionality, making it ideal for outdoor gatherings and relaxation.
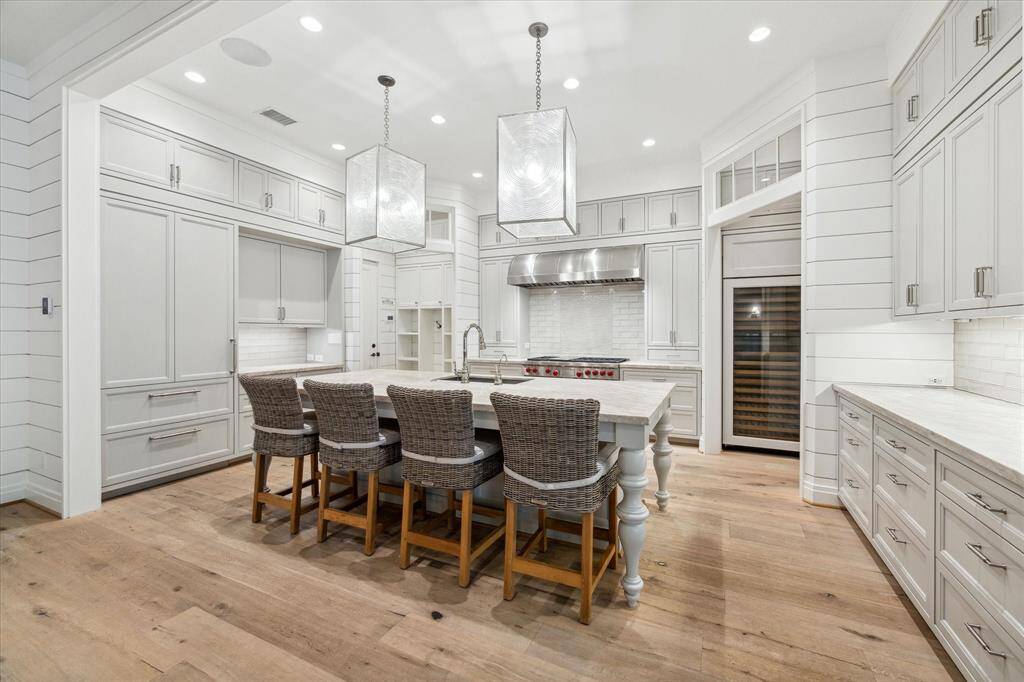
The fantastic island kitchen boasts quartzite counters with a luxurious leathered finish, providing both style and durability. Ample drawer and cabinet storage ensures all your kitchen essentials are neatly organized. The integrated Sub-Zero appliance package adds a touch of sophistication. To the far left, you'll find a very convenient Mud Room that leads directly to the Garage.
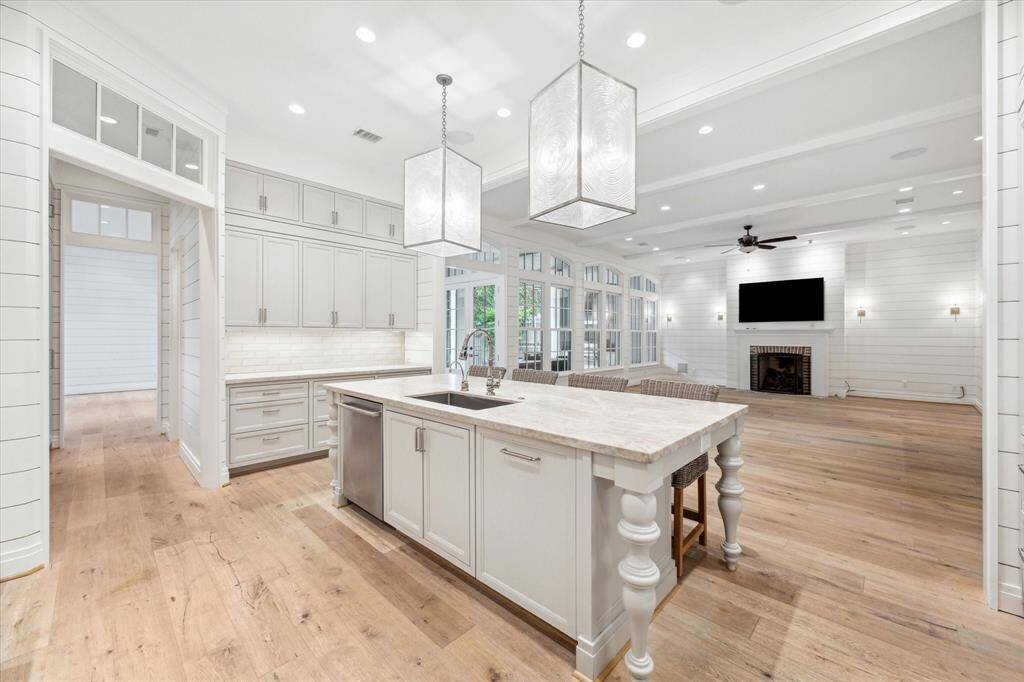
Enjoy hours of entertaining in the spacious kitchen. To the left is the convenient Butlers Pantry with full-size wine chiller, ideal for wine enthusiasts. Additionally, the walk-in pantry offers ample storage space, ensuring all your culinary needs are easily met.
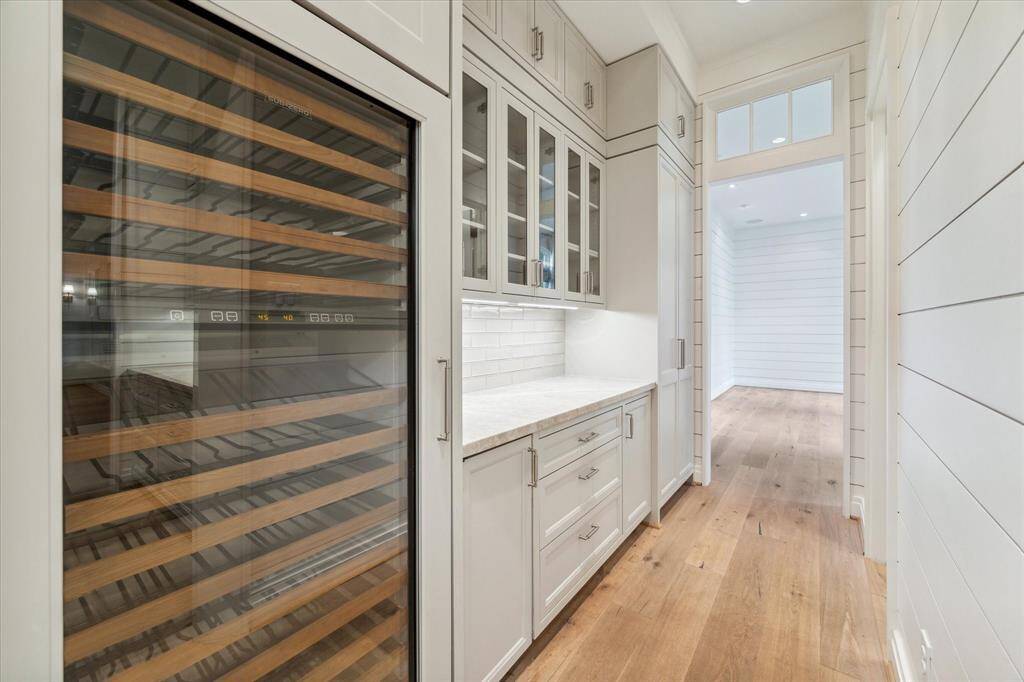
The Butler's Pantry is conveniently situated between the formal dining room and the kitchen, providing easy access and additional storage for seamless entertaining.
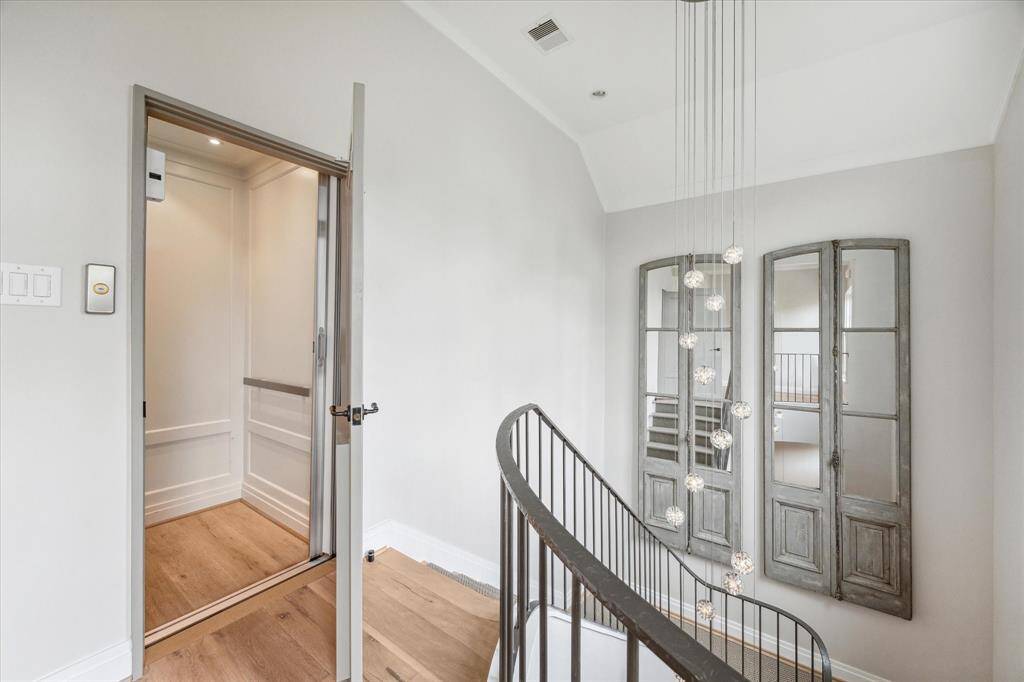
A convenient elevator provides access to all three levels of the home, ensuring ease of movement and added accessibility throughout the residence.
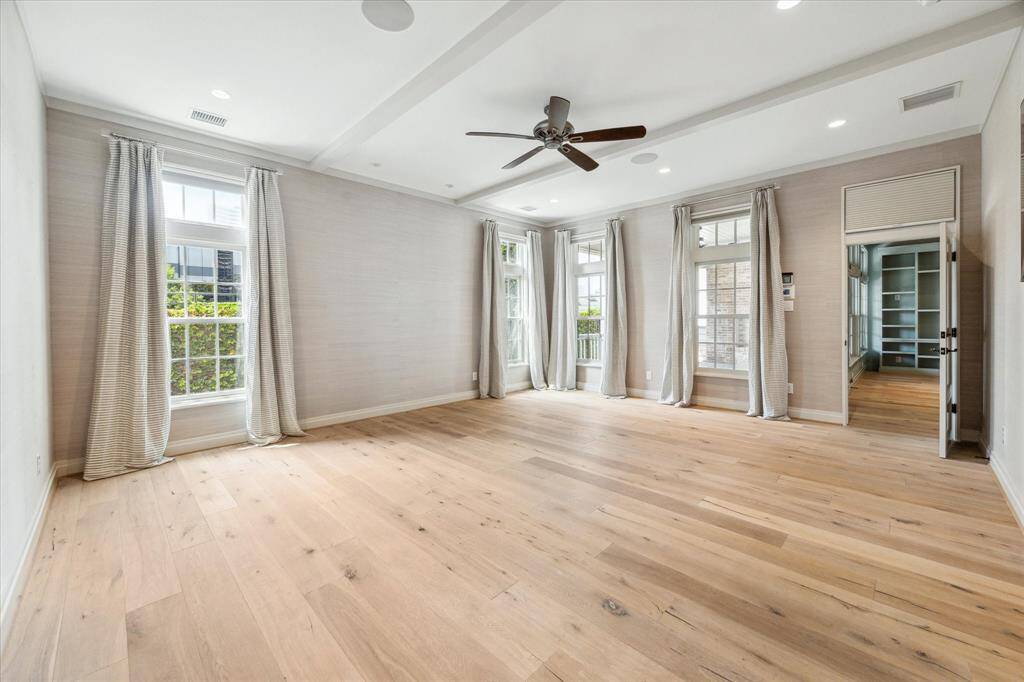
The expansive second-floor primary suite is adorned in warm neutral hues, creating a serene and inviting atmosphere. It features elegant seagrass wall coverings, numerous windows with transoms that allow ample natural light.
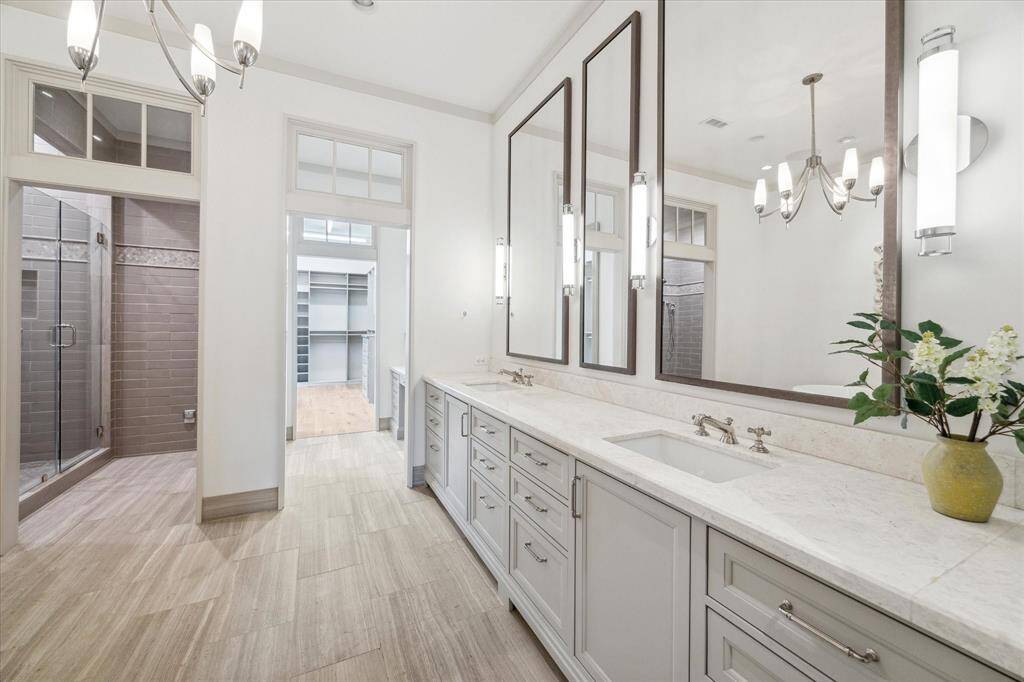
Primary bath boasts double sinks, plenty of counter space, and tasteful light fixtures.
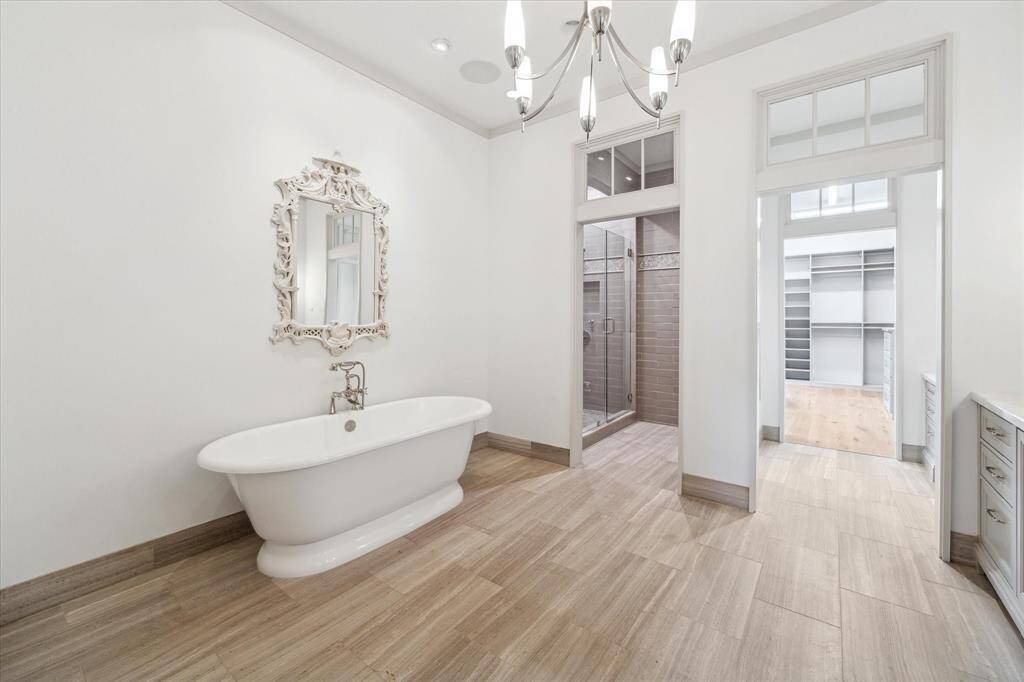
The luxurious primary bath continues the theme of beautiful neutral tones, showcasing elegant limestone floors and marble countertops. Note the soaking tub and private shower with three shower heads and toiletry shelf.
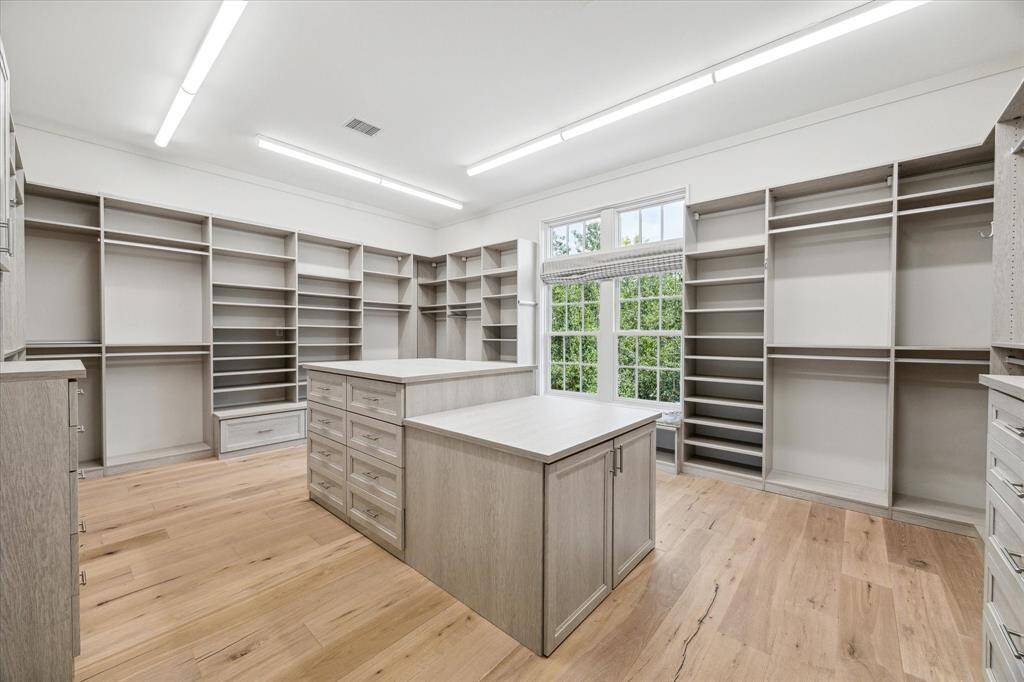
The oversized primary closet features a custom, highly functional design with ample hanging space, shelving, and drawers. A two-level central island adds extra storage and is perfect for effortless packing, making this closet both practical and luxurious.
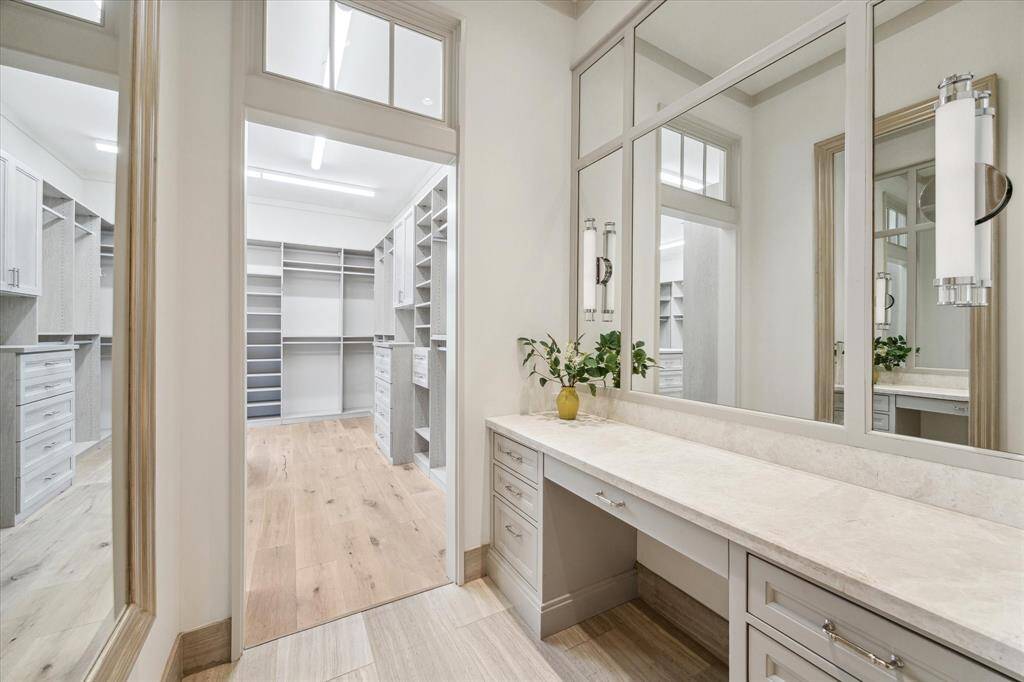
The vanity area is thoughtfully located between the primary bath and the closet, offering a separate, dedicated space for getting ready.
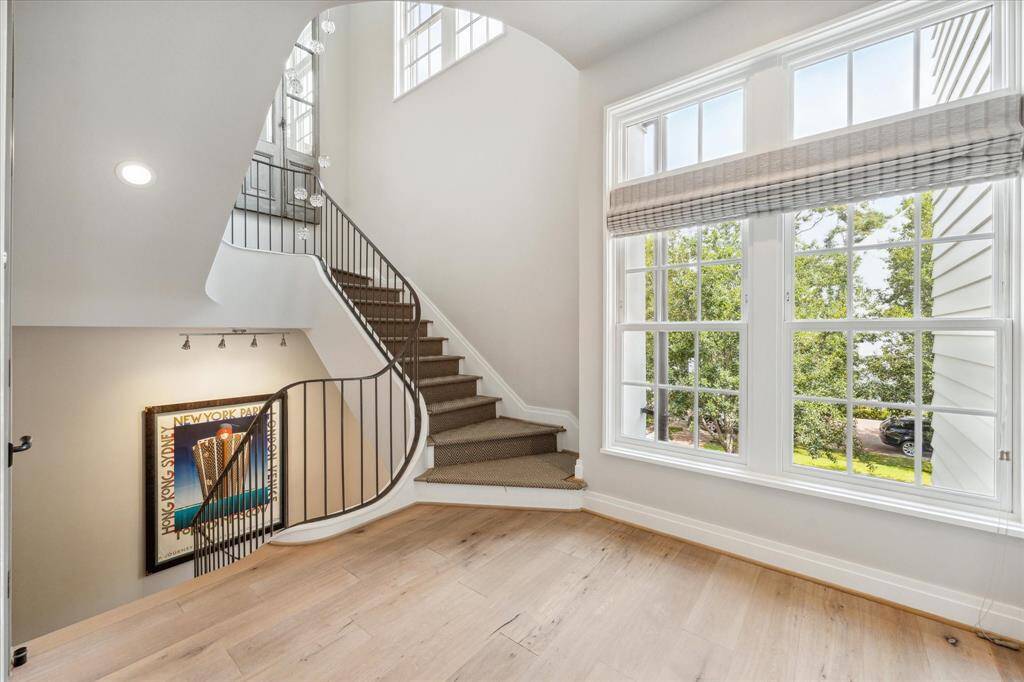
The gorgeous landing on the second level showcases a stunning winding stairwell and treetop views that extend throughout the entire home. This elegant space adds a touch of grandeur and provides a scenic backdrop, enhancing the home's overall charm.
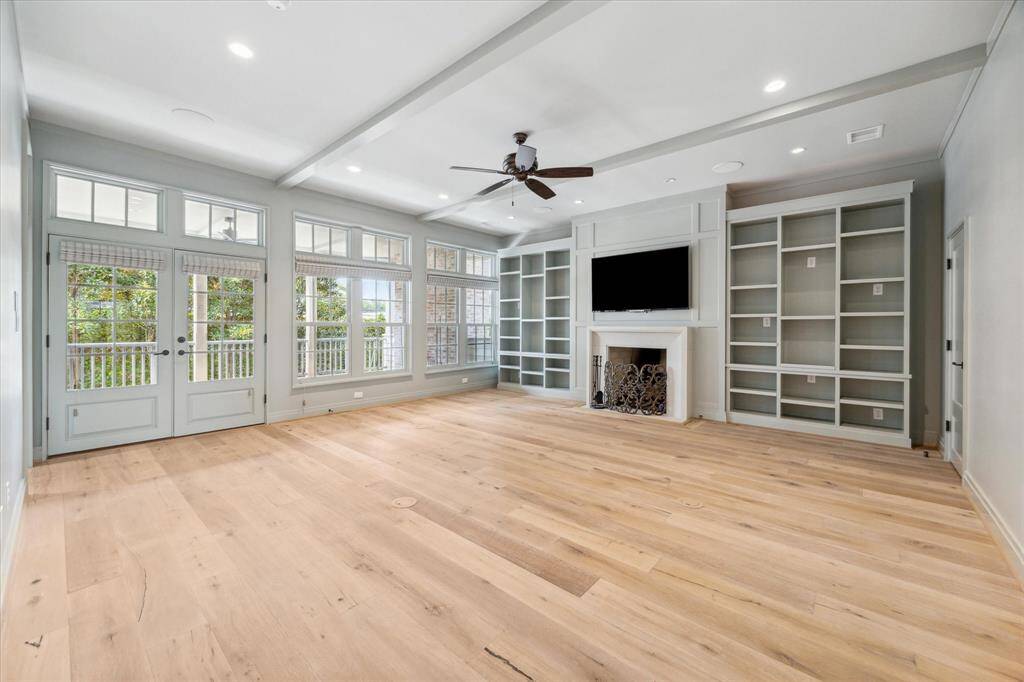
The second floor features an inviting office or game room, complete with a gas-log fireplace flanked by built-in bookshelves and a wall of windows. French Doors open to the porch, enhancing the room's appeal. This floor also includes a convenient laundry room and a desk area.
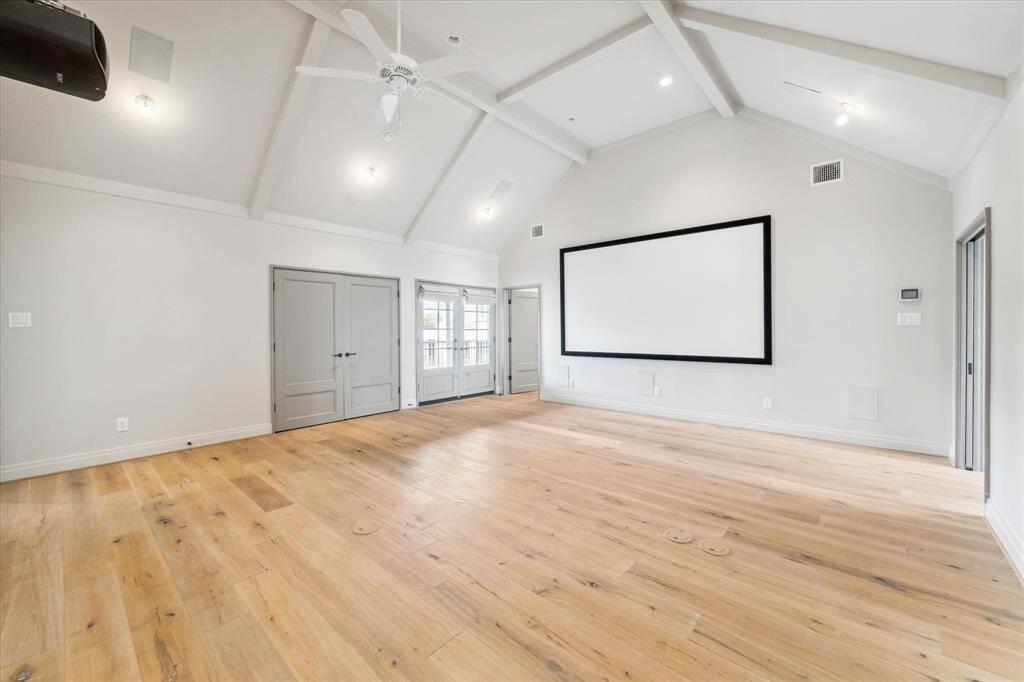
The massive media / game room is an ideal space for friends and family to gather. Vaulted ceilings enhance the room's spacious feel and French doors open to the Terrace, seamlessly blending indoor and outdoor living.
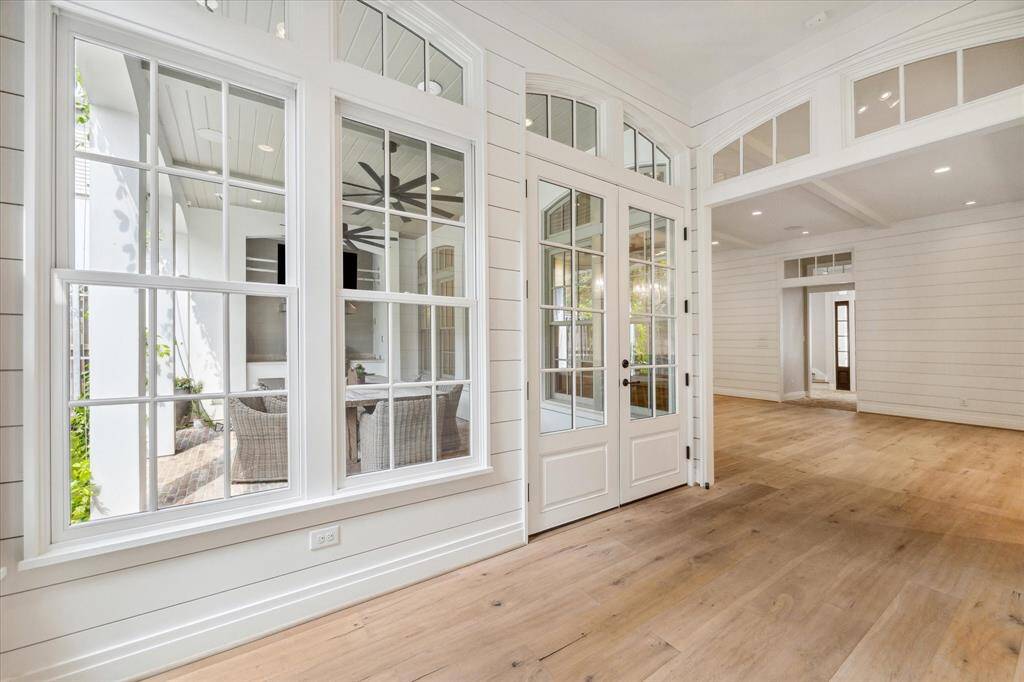
Back on the first floor, note the abundance of windows and French door access to your private covered patio. This feature allows for plenty of natural light and offers a seamless transition to outdoor living from the dining room and kitchen.

The light-filled dining room has ample space for a large dining table to gather with family and guests. The shiplap walls provide an excellent backdrop for showcasing art, enhancing the room's charm and elegance.
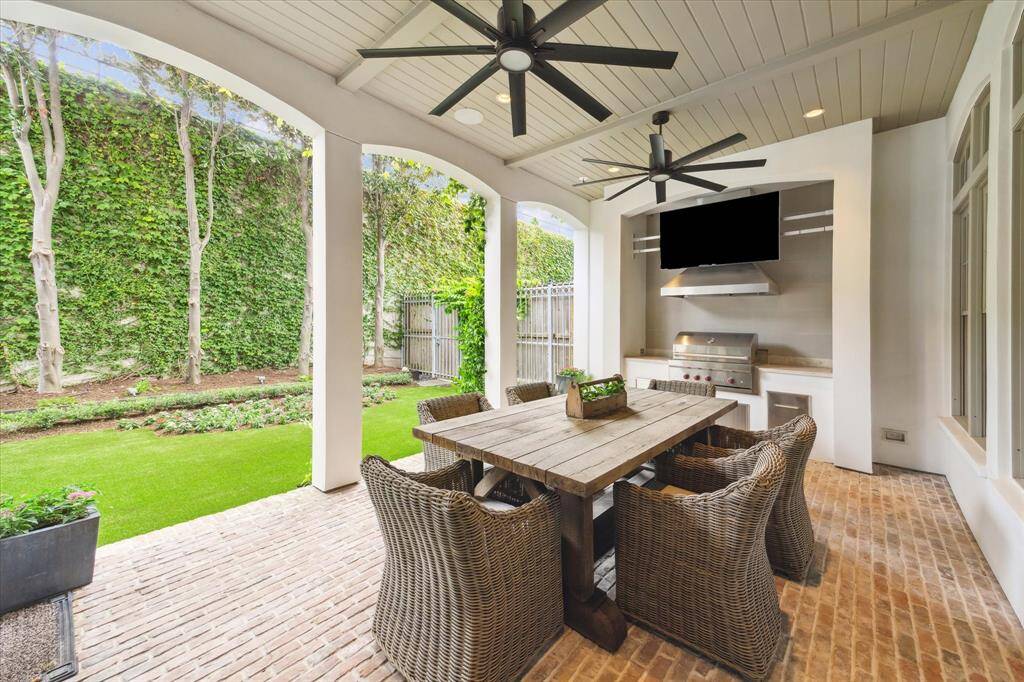
The inviting and spacious outdoor dining area is perfect for entertaining, featuring a built-in Wolf stainless grill and vent hood. This well-appointed space ensures you have everything you need for memorable outdoor gatherings.
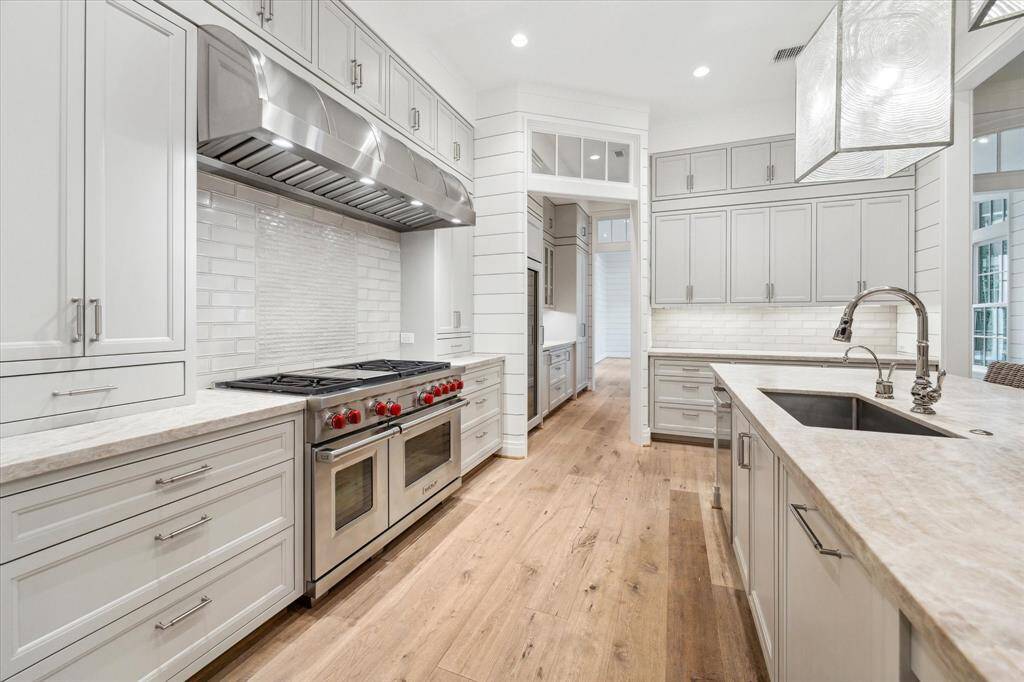
Kitchen features 6 burner professional Wolf grade range with griddle.
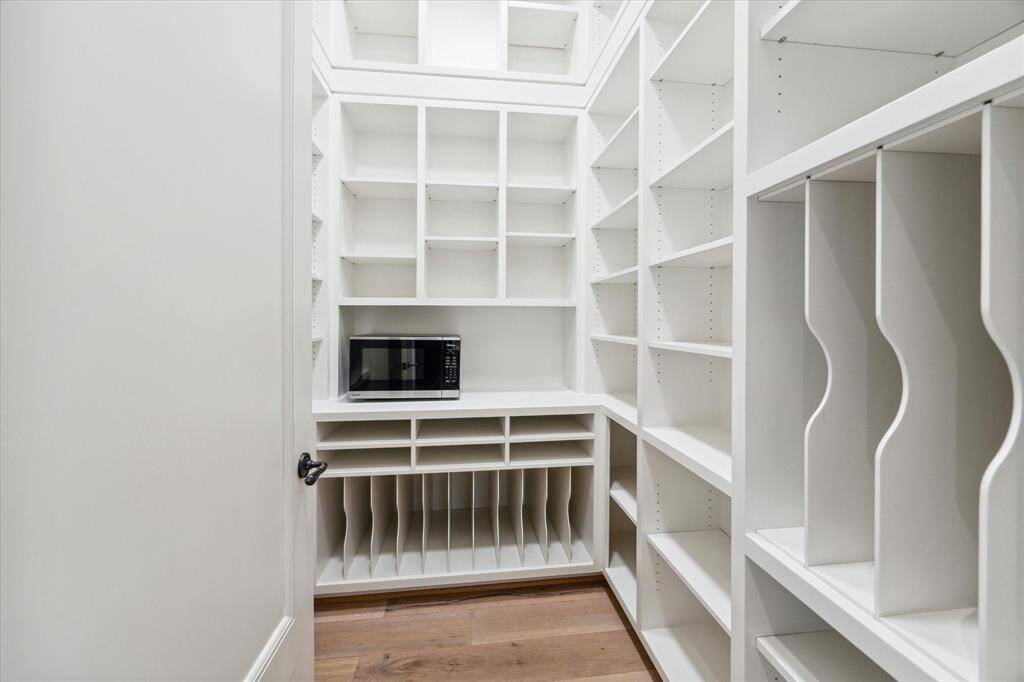
Huge walk-in pantry with customized storage for all of your cooking needs.
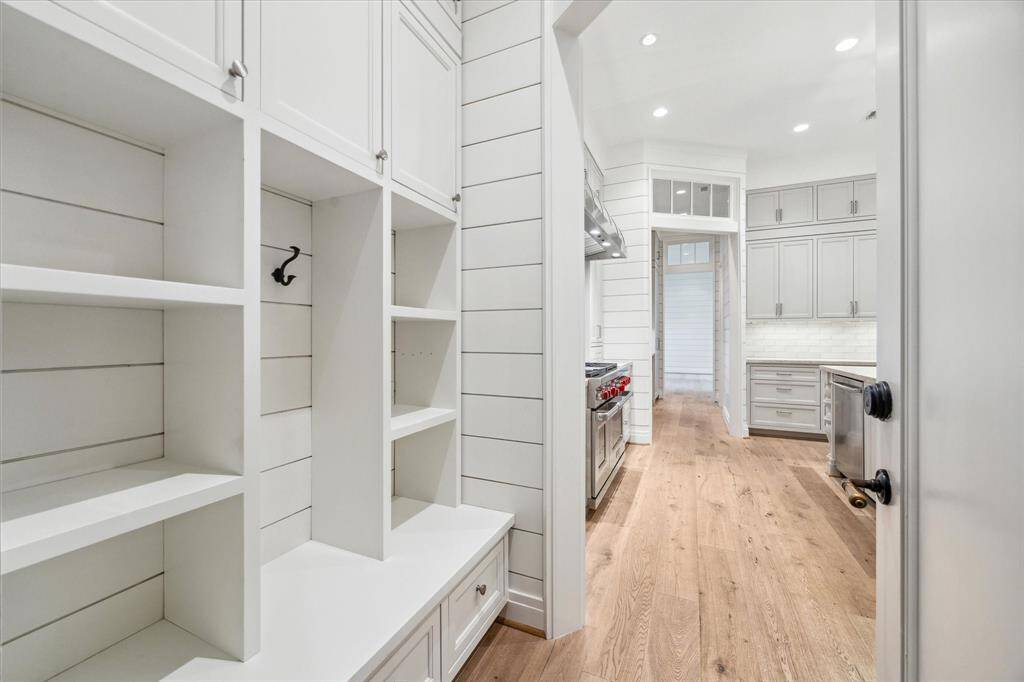
The convenient mud room area located just off the garage is designed to help keep your home clutter-free. This practical space is perfect for storing shoes, coats, and other everyday items, ensuring an organized and tidy living environment.
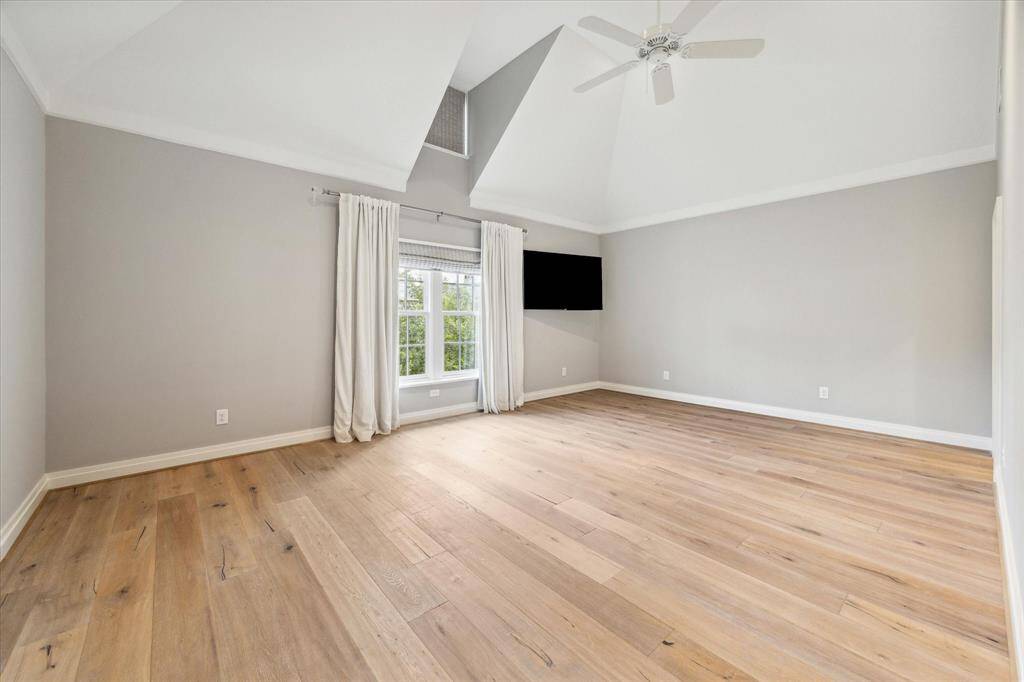
One of the three ensuite guest bedrooms on the 3rd floor boasts vaulted ceilings, providing a spacious and airy feel. This room features beautiful treetop views, an ensuite bath, and a walk-in closet.
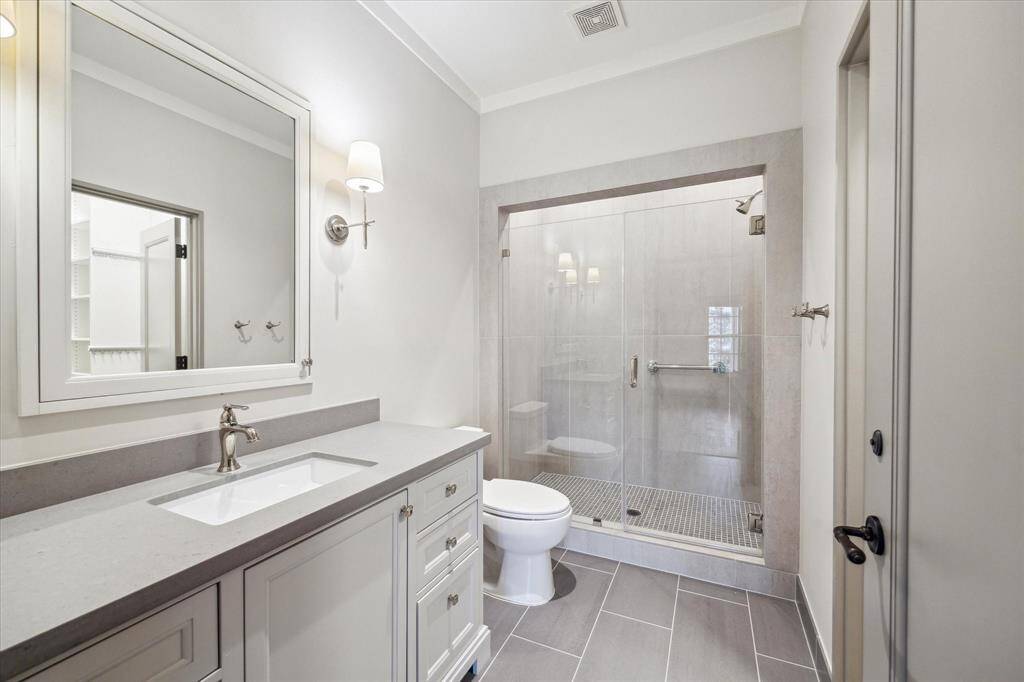
One of the three guest baths features a gorgeous vanity, complemented by elegant wall sconces and recessed lighting. The walk-in shower features a seamless enclosure, adding a touch of modern sophistication to the space.
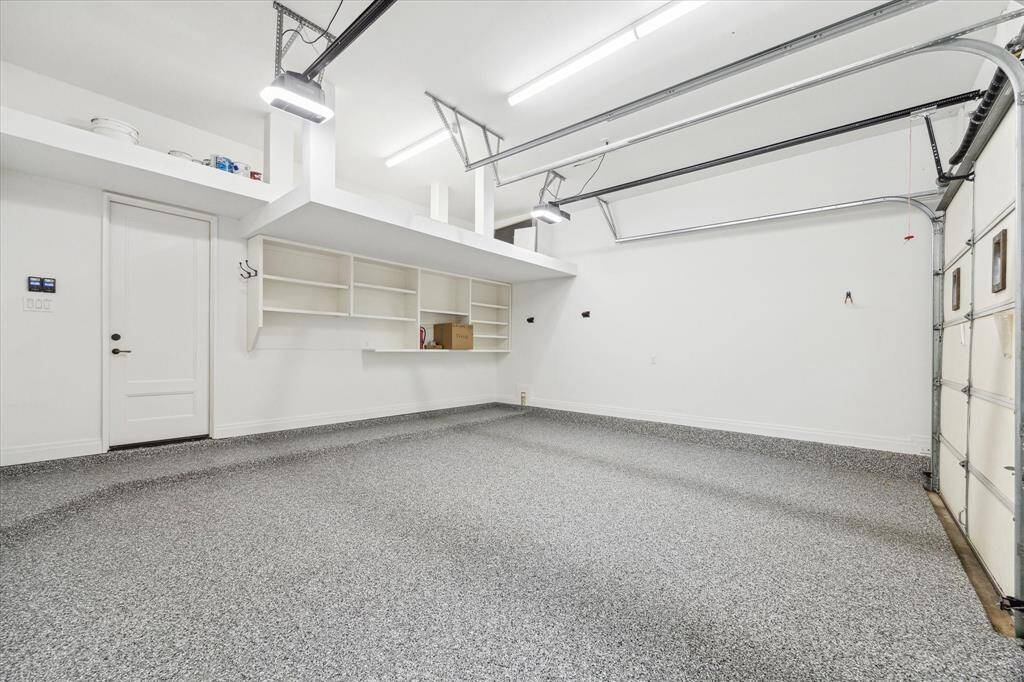
The garage provides incredible storage solutions, featuring built-in shelves and an additional storage area above. The epoxy floors provide a durable and easy-to-clean surface.
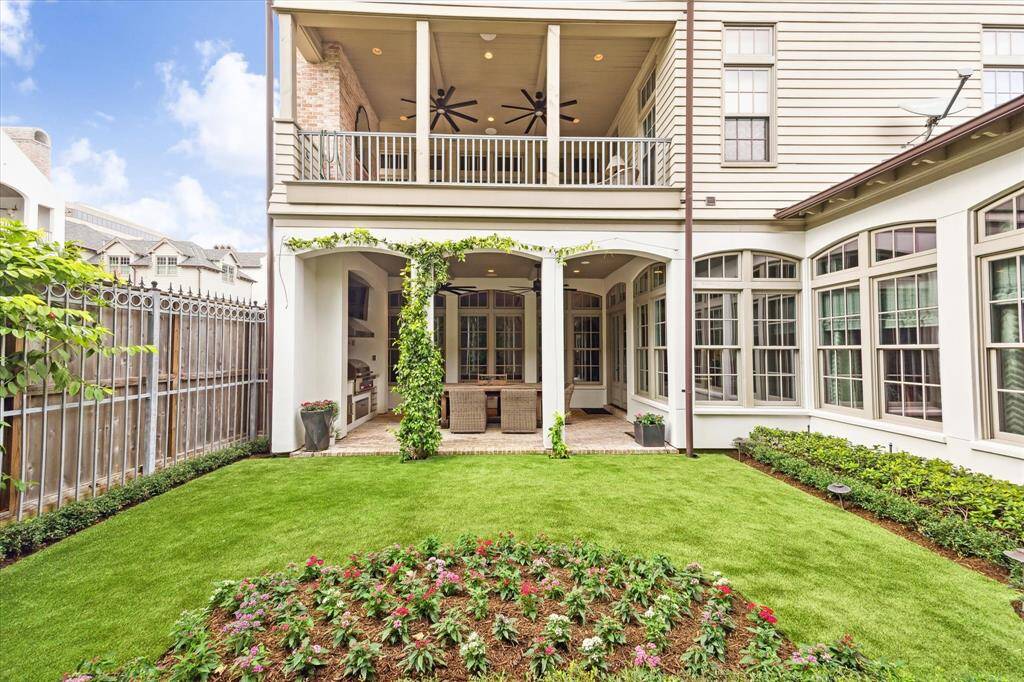
Incredible view of the backyard showing two of three outdoor living spaces.
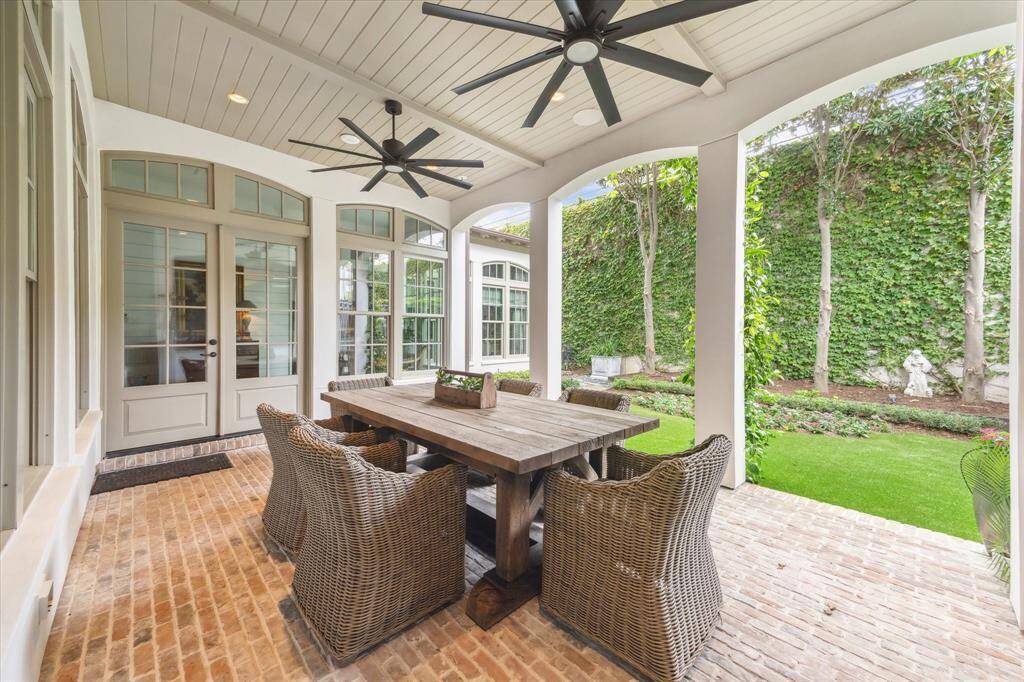
Another view of the gorgeous covered patio on the first floor with recessed lighting and ceiling fans.
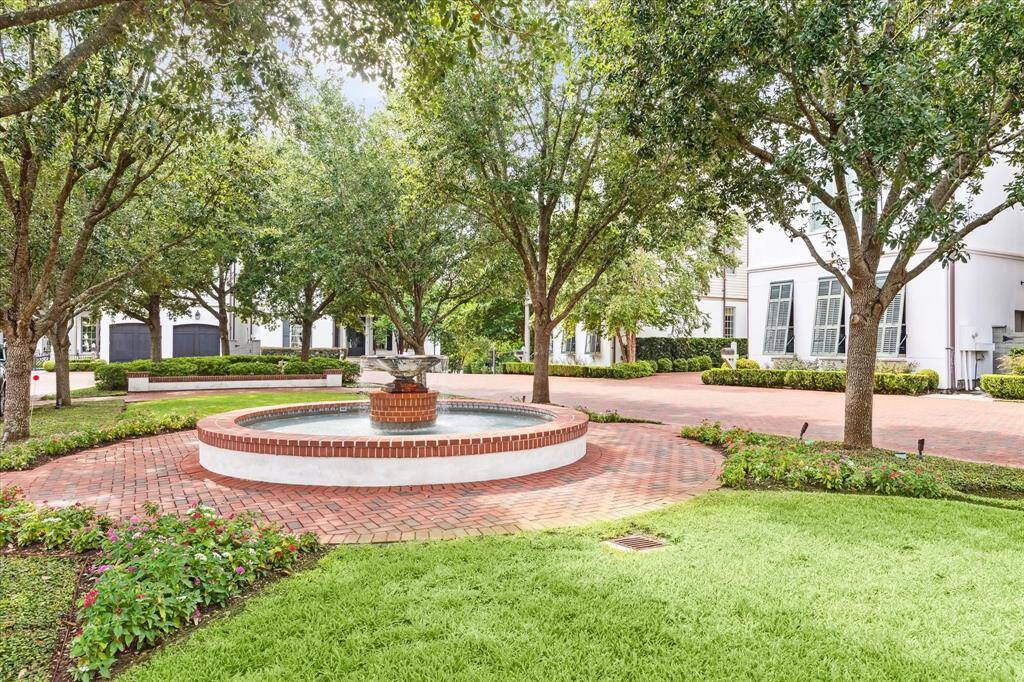
The homes in this community are arranged around a central tree-lined esplanade, featuring the charming pavilion and a beautiful fountain. This design fosters a sense of unity and tranquility, enhancing the overall appeal of the neighborhood.
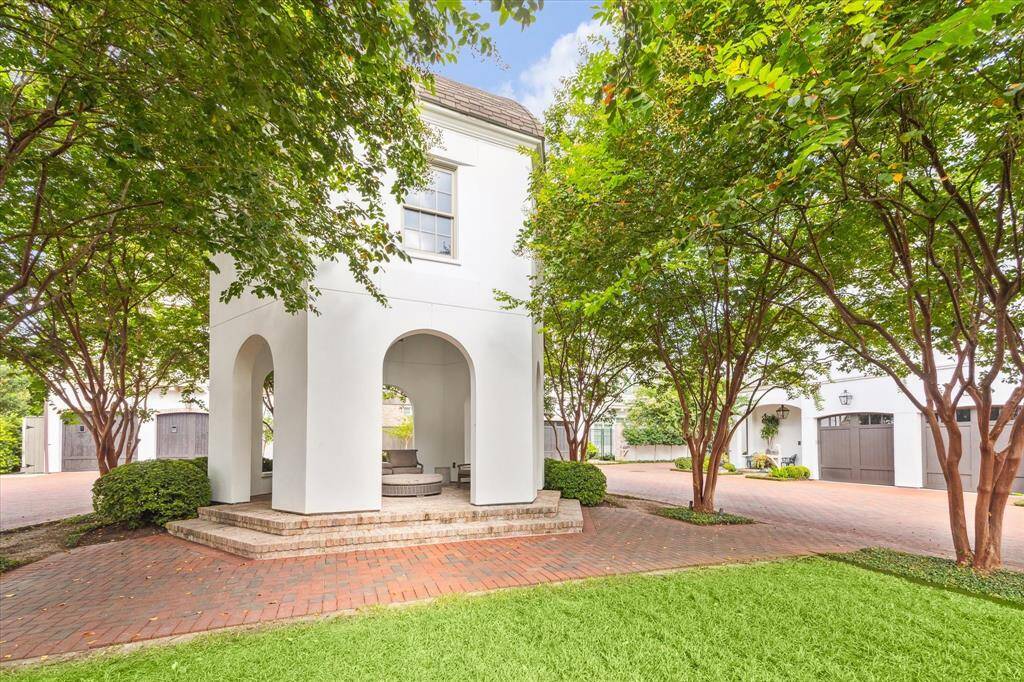
The pavilion in the esplanade is perfect for unwinding just steps away from your front door. This serene spot provides a convenient retreat for relaxation and socializing within the community.
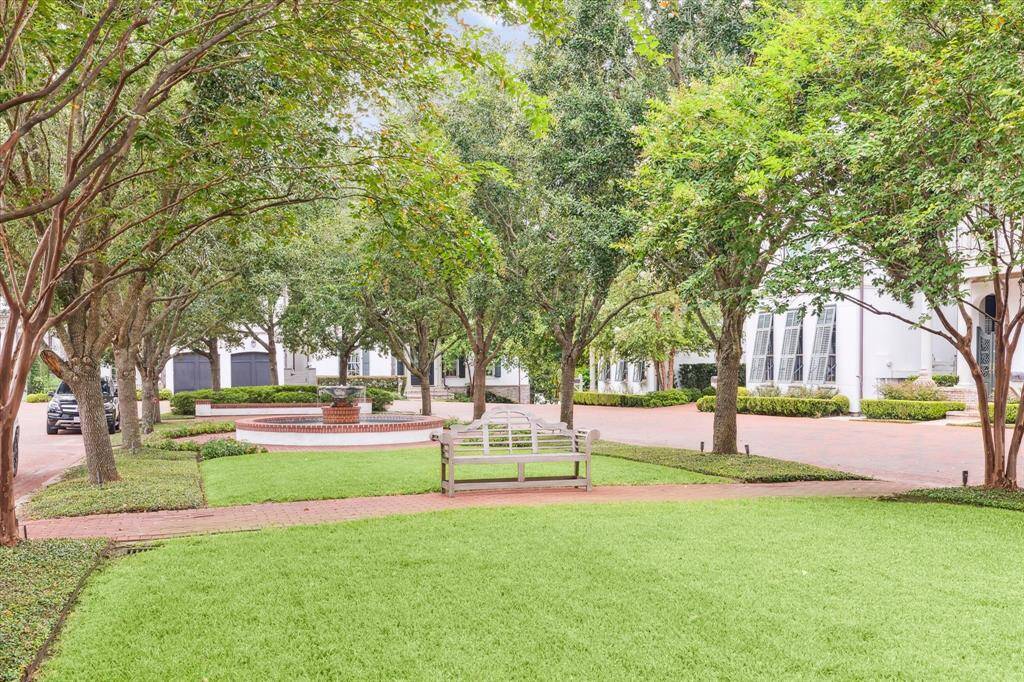
Enjoy ample green space for leisurely strolls through the private neighborhood, providing a peaceful and scenic environment for residents to relax and connect with nature.
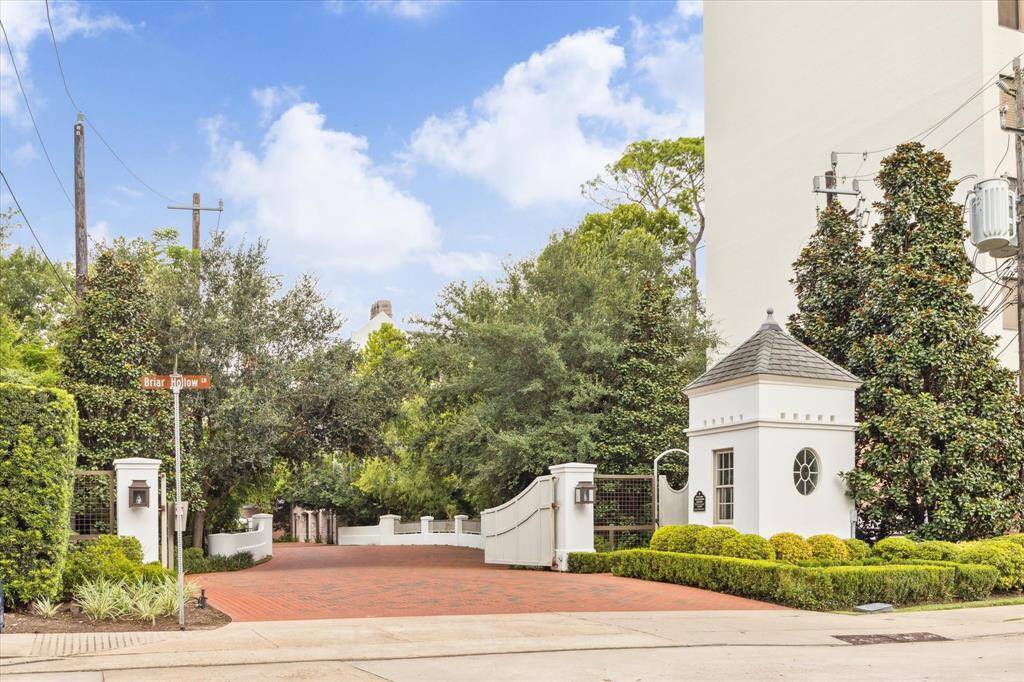
Audubon Hollow is a gated community with a guard, offering residents a peace of mind. Don't miss this incredible opportunity to enjoy a tranquil retreat, tucked away from the hustle and bustle of everyday life.
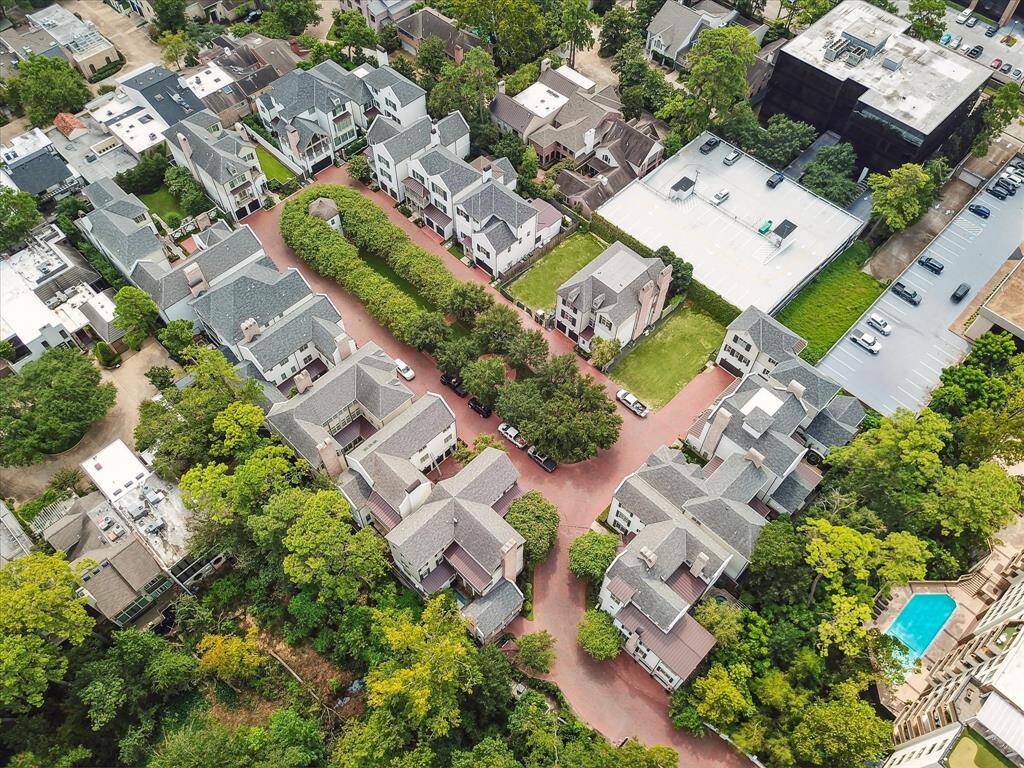
This lovely community is enveloped in lush trees and beautifully manicured grounds, creating a serene and picturesque environment for residents to enjoy.
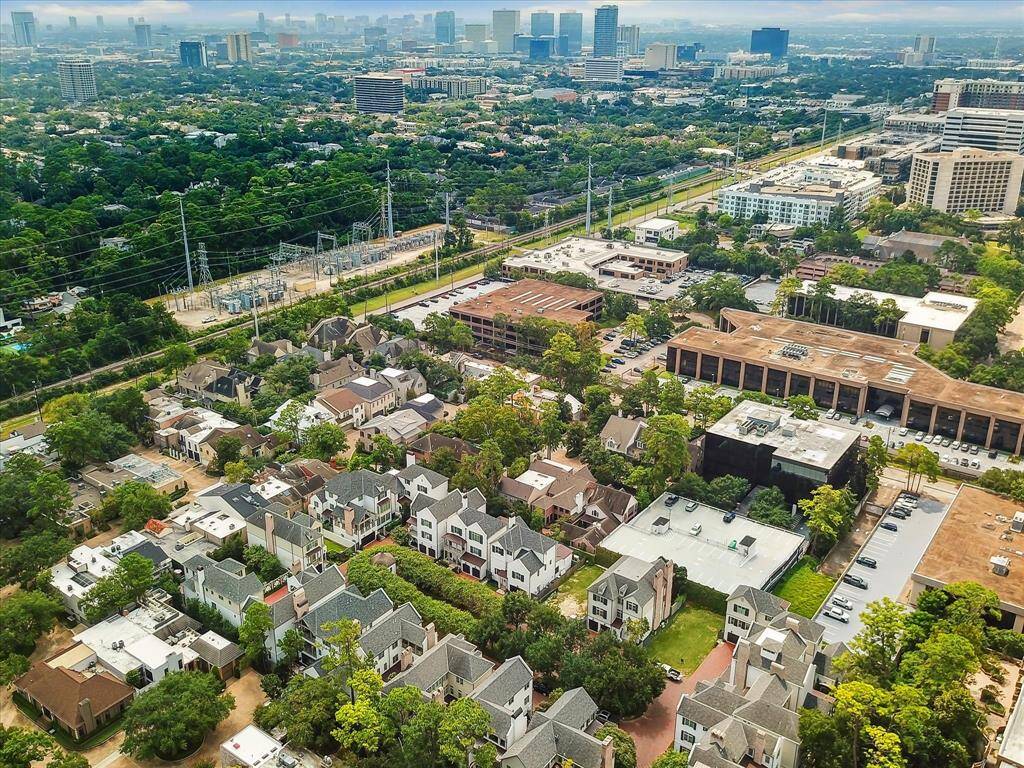
Aerial view showing the close proximity to the Galleria, River Oaks District and much more.
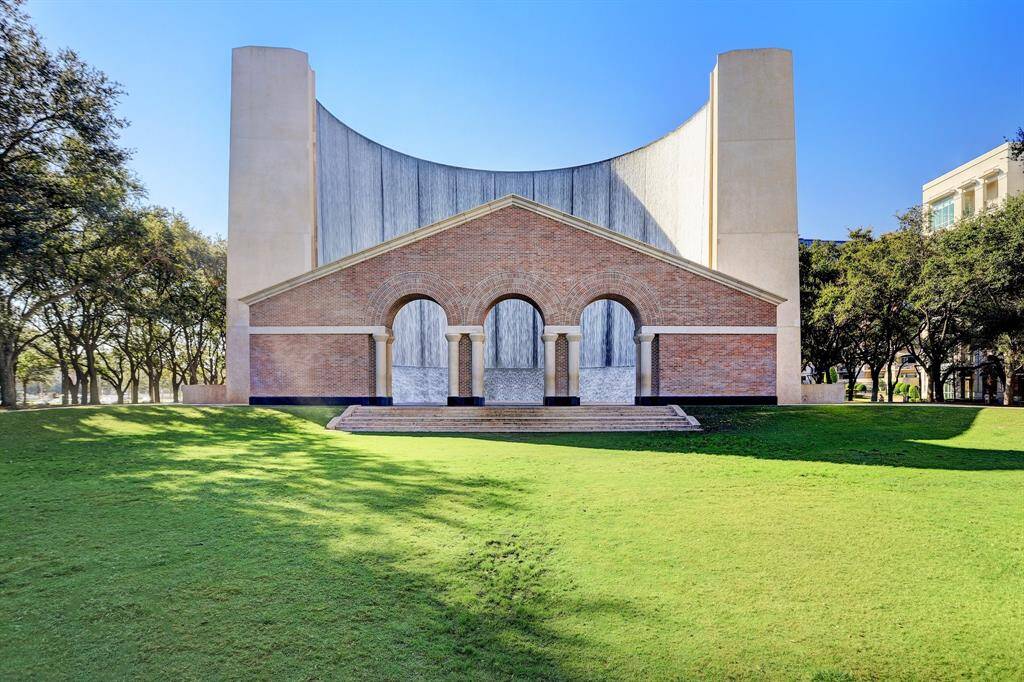
The Gerald D. Hines Waterwall Park is situated in Uptown's greenspace, just south of the Willis Tower. This scenic park is conveniently close to the Galleria, shops, and restaurants, and is only a short drive from 24 Audubon Hollow, offering both tranquility and accessibility to urban amenities.
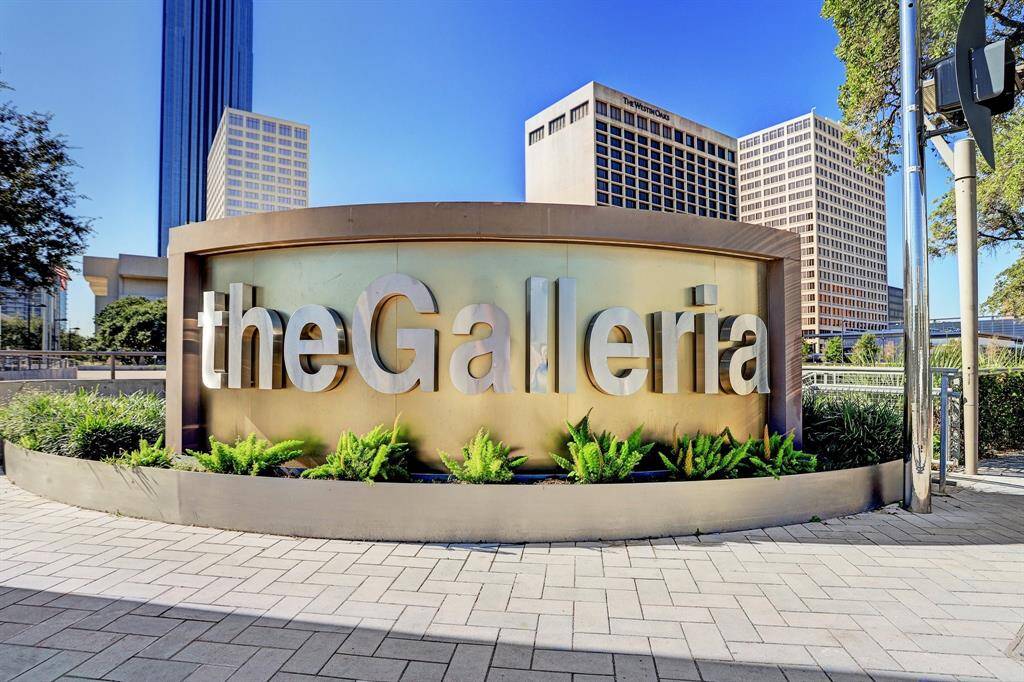
Incredible view of the backyard showing two of three outdoor living spaces.
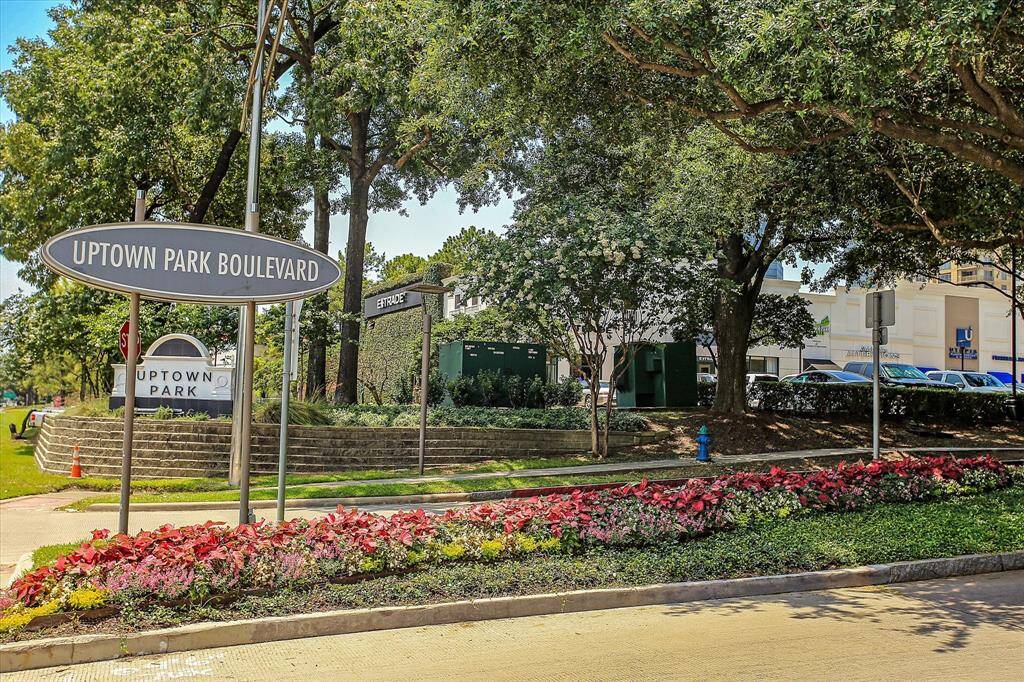
Uptown park is just half a mile from 24 Audubon Hollow and provides dining, shopping, and entertainment options.
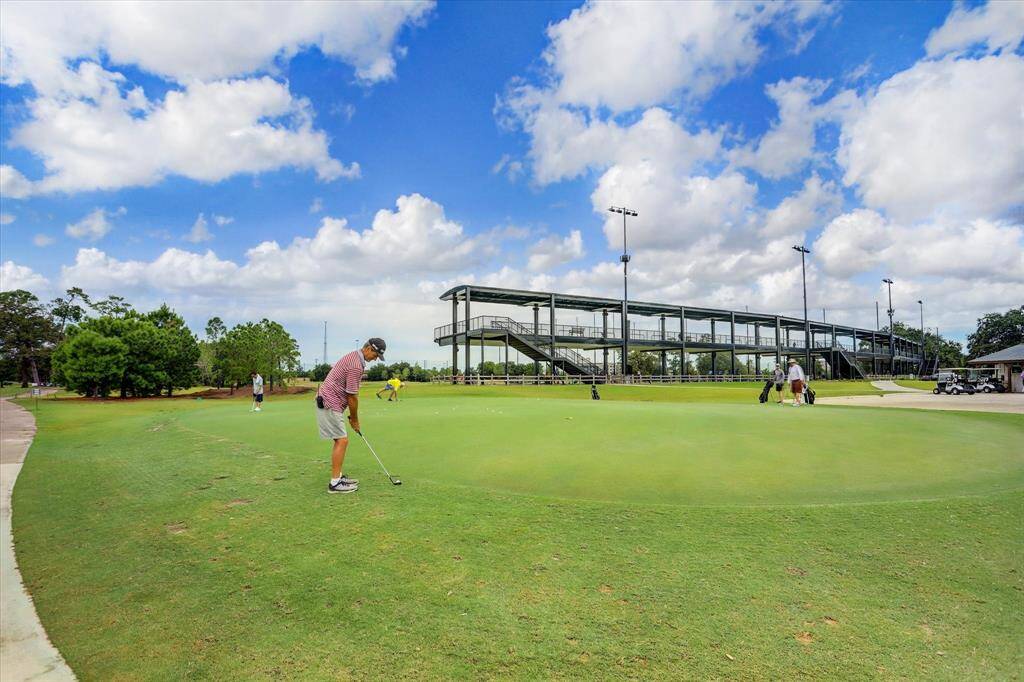
Memorial Park Golf Course and Driving Range is renowned as one of the best municipal courses in the nation! Spend hours golfing with friends and wrap up your day at Becks Prime, conveniently located right at the entrance of the golf course.
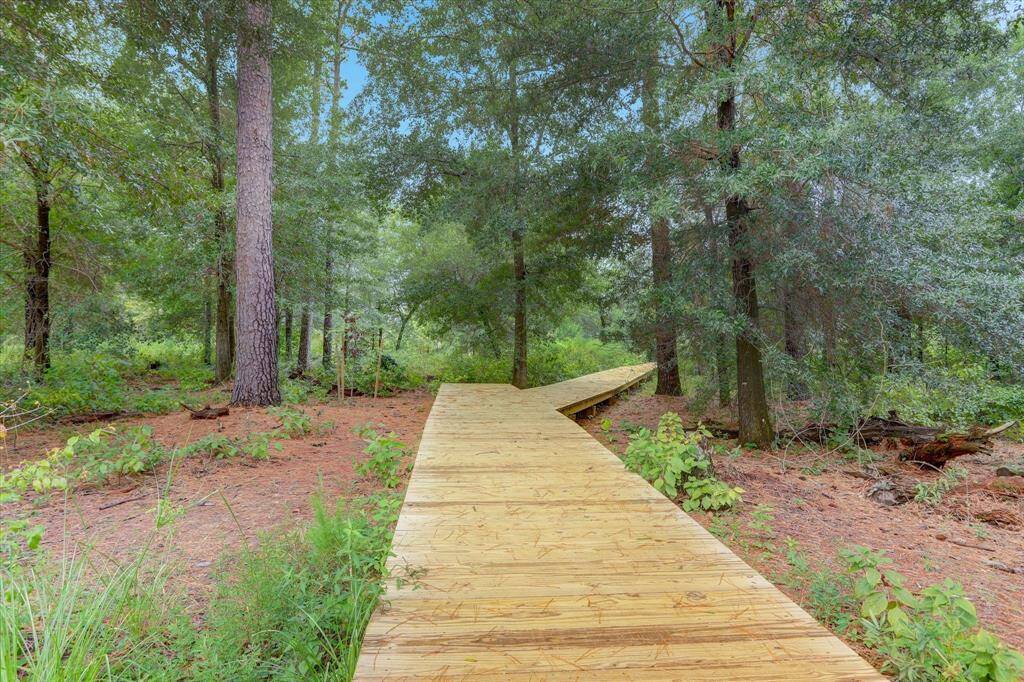
Enjoy the walking, running, and biking trails at Memorial Park, located just 1.5 miles from your front door. This nearby oasis is a perfect escape for outdoor enthusiasts and fitness lovers alike.
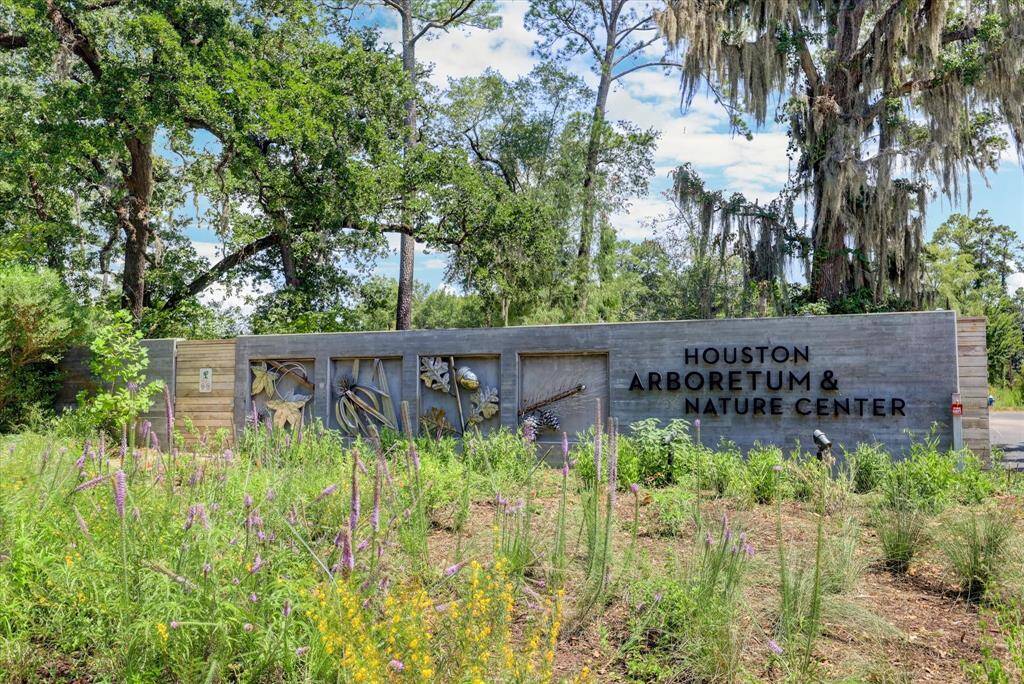
The Houston Arboretum & Nature Center provides 155 acres of natural beauty and features five miles of walking trails that wind through diverse habitats, including forests, meadows, and ponds. This serene sanctuary provides a perfect escape for nature lovers and outdoor enthusiasts.

River Oaks District is less than a mile away and provides many upscale dining and shopping options.
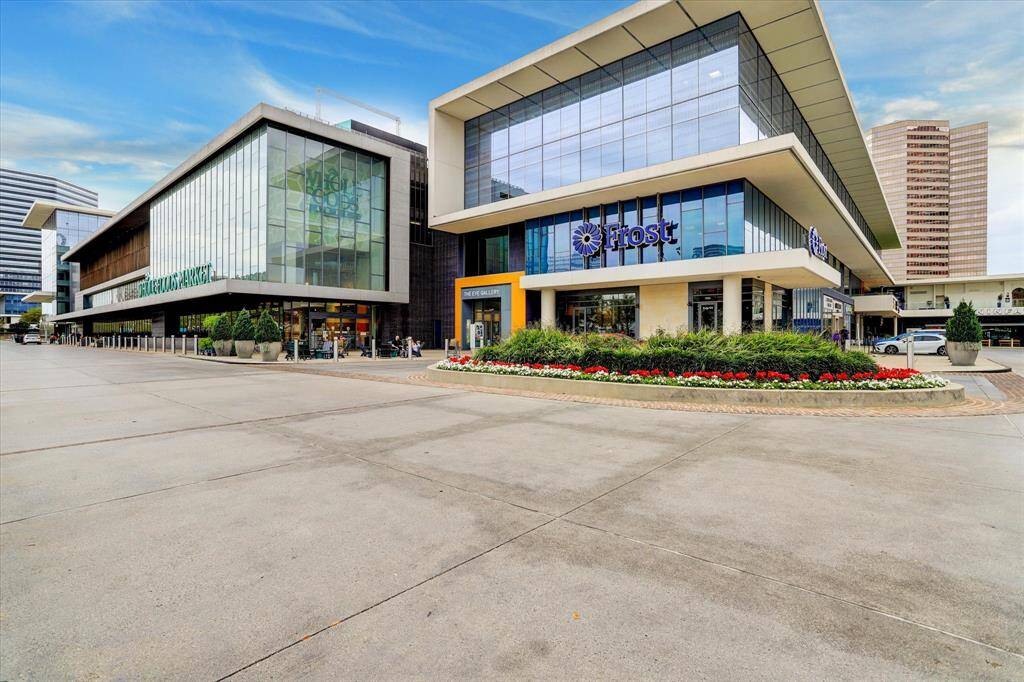
Whole Foods Market is just a short drive from 24 Audubon Hollow. Right next door you will find True Foods, Ninfas, and North Italia.