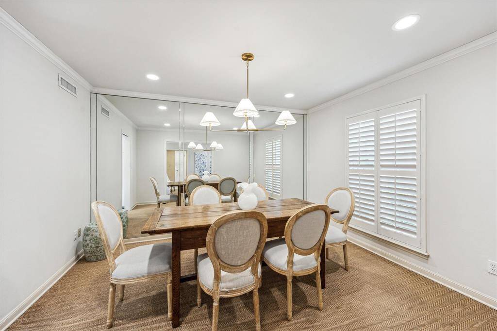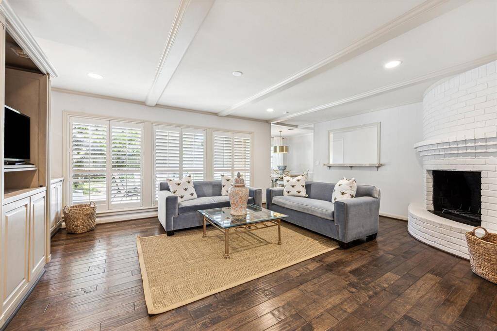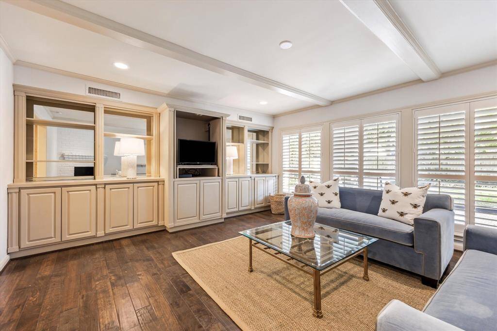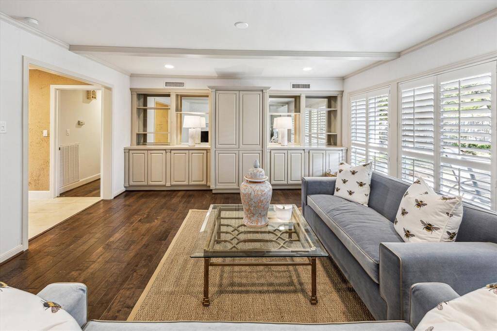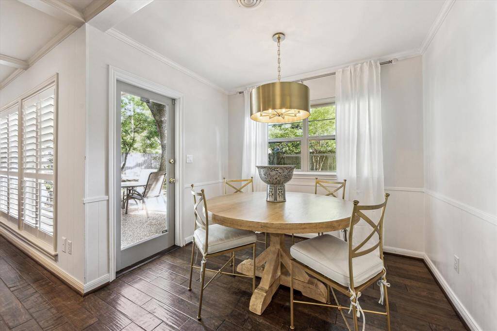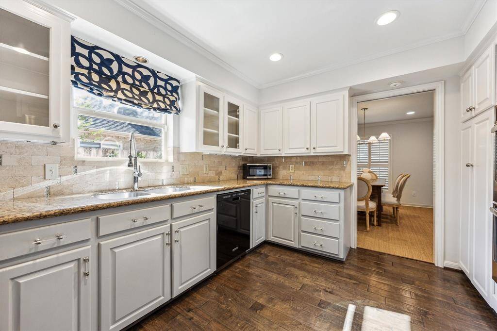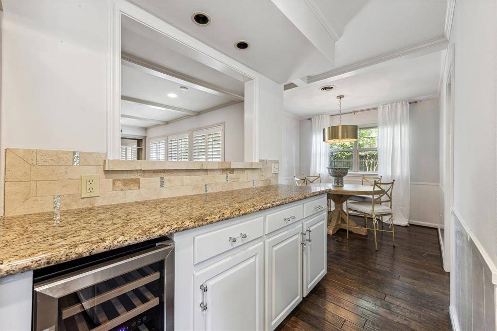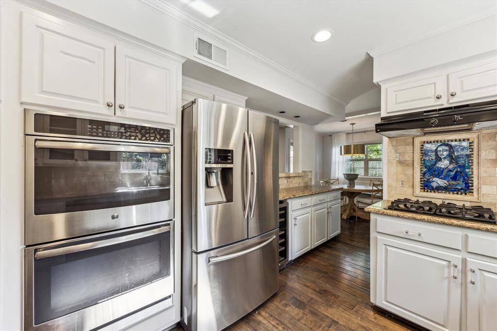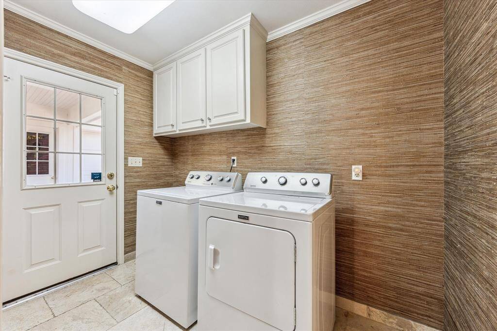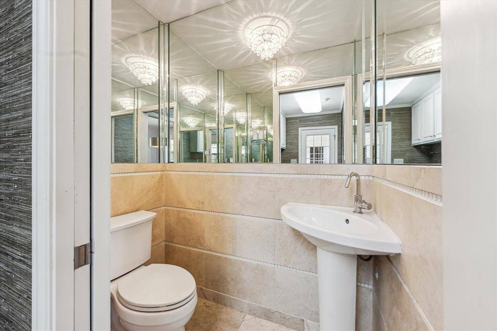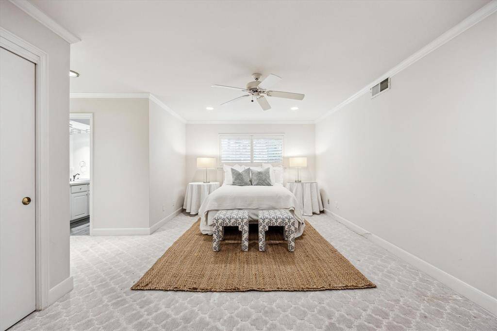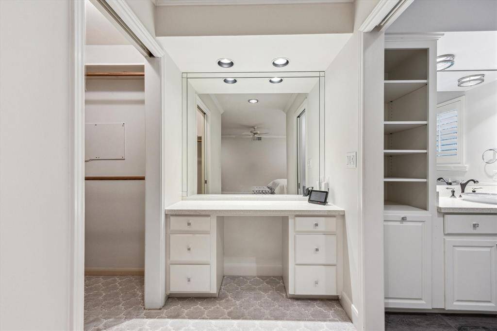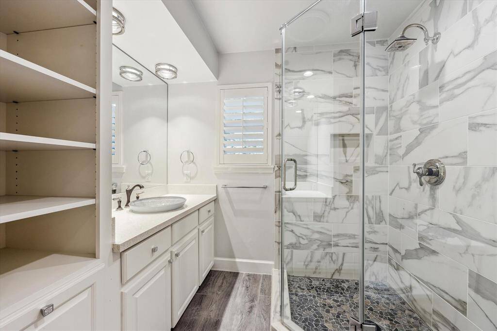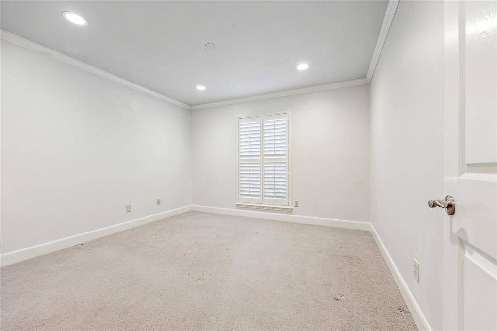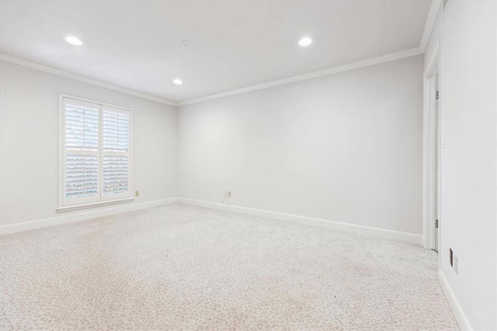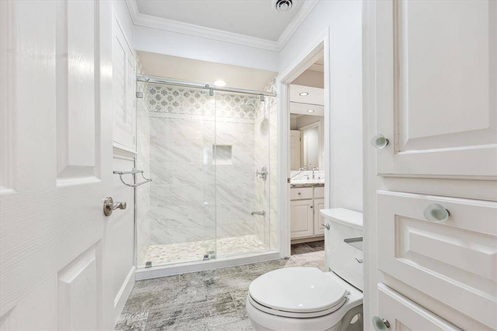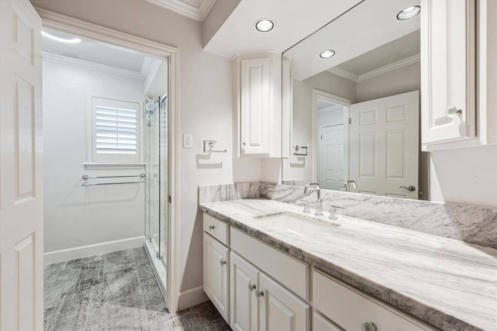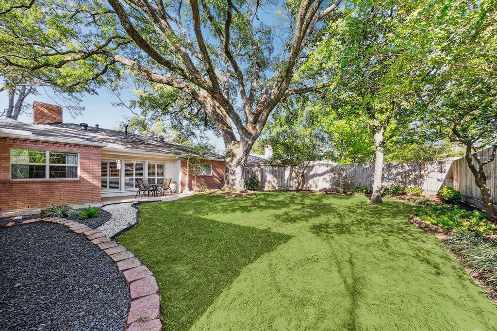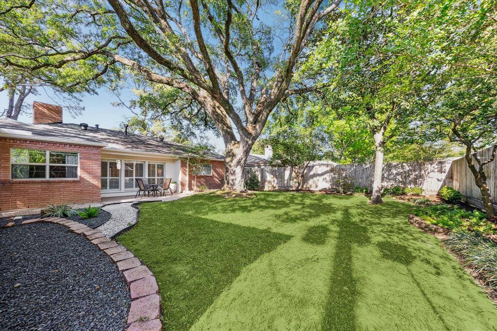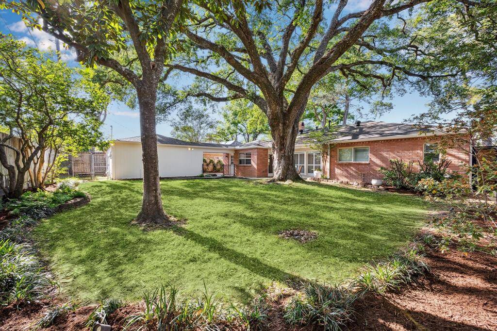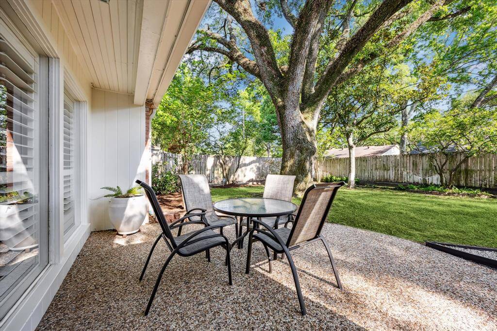10007 Inwood Drive, Houston, Texas 77042
$789,000
3 Beds
2 Full / 1 Half Baths
Single-Family
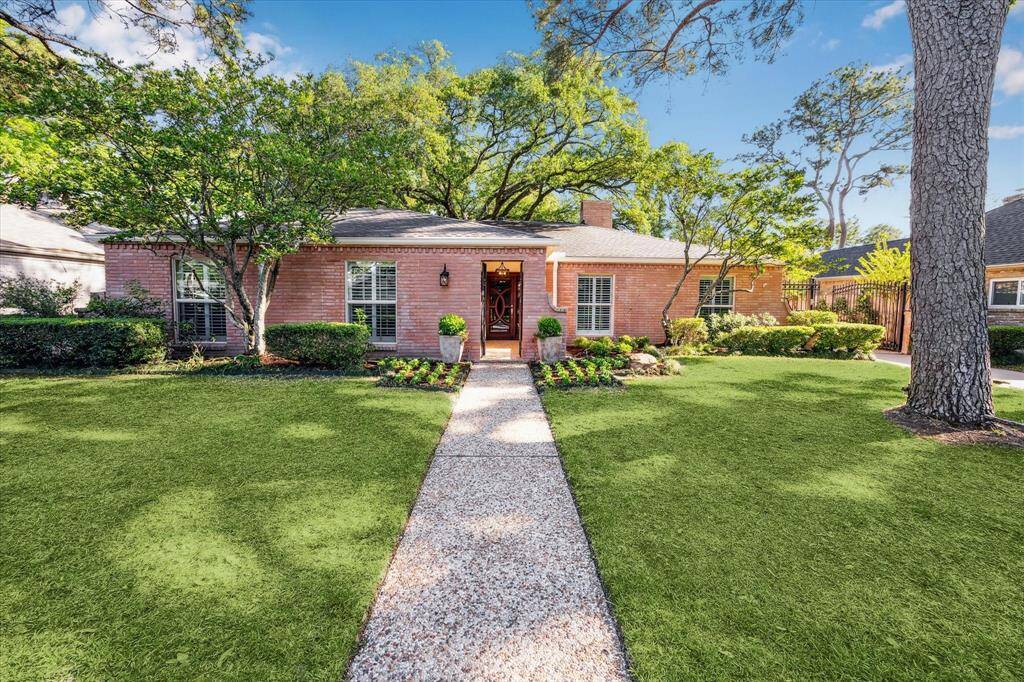

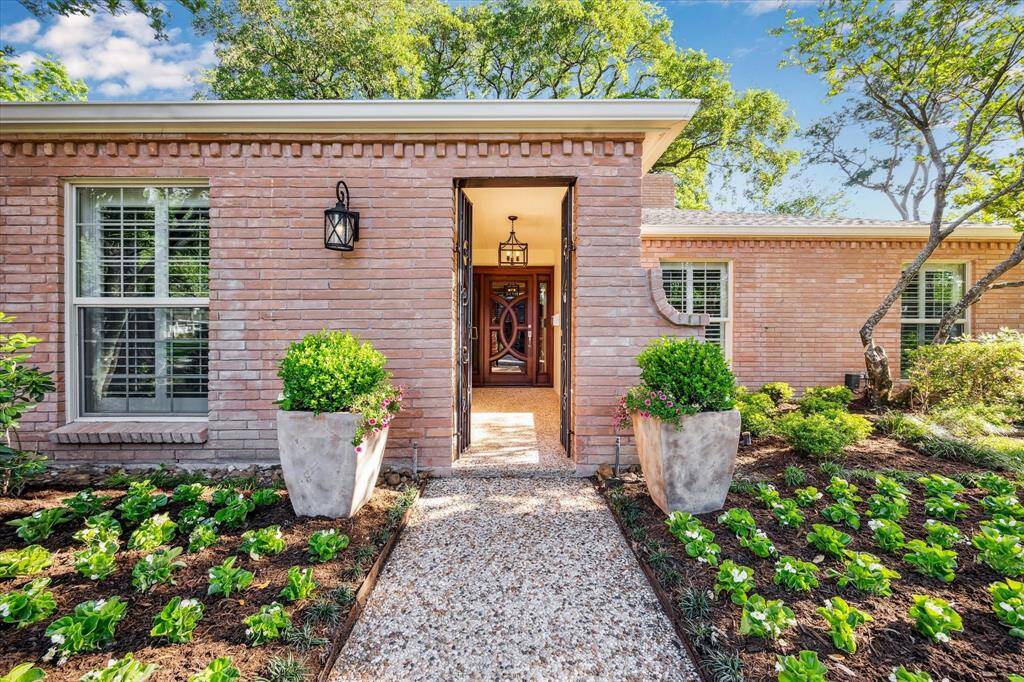



Request More Information
About 10007 Inwood Drive
A very well maintained neighborhood classic on desirable street with recent updates and a rare combination of classic, sophisticated and designer finishes. This north facing traditional floor plan allows abundance of light throughout the house and provides flexibility for dining, formal living, office or play space. Enjoy a den and breakfast room with picture windows of sunshine and backyard views and a door to leading to back patio of large backyard. Tall gated driveway is safe for letting kids or dogs out to play or to host a dinner party at night! Moonlight and landscape lighting set the ambiance at night. Contemporary mahogany front door. Large primary bedroom. Walk-in cedar closet. Updated bathrooms. Added perk: a rare opportunity to get a BGP home with no driveway on bedroom side of house for enhanced privacy and quiet!
Highlights
10007 Inwood Drive
$789,000
Single-Family
2,247 Home Sq Ft
Houston 77042
3 Beds
2 Full / 1 Half Baths
9,103 Lot Sq Ft
General Description
Taxes & Fees
Tax ID
093-201-000-0338
Tax Rate
2.0924%
Taxes w/o Exemption/Yr
$12,136 / 2024
Maint Fee
Yes / $765 Annually
Maintenance Includes
Clubhouse, Courtesy Patrol, Grounds, Recreational Facilities
Room/Lot Size
Living
15x12
Dining
12x10
Kitchen
15x10
Breakfast
9x9
1st Bed
12x10
5th Bed
11x11
Interior Features
Fireplace
1
Floors
Carpet, Engineered Wood, Tile, Travertine
Heating
Central Gas
Cooling
Central Electric
Connections
Electric Dryer Connections
Bedrooms
2 Bedrooms Down, Primary Bed - 1st Floor
Dishwasher
Yes
Range
Yes
Disposal
Yes
Microwave
Yes
Oven
Double Oven
Energy Feature
Attic Fan, Attic Vents, Ceiling Fans, Digital Program Thermostat, Energy Star Appliances, Energy Star/CFL/LED Lights, High-Efficiency HVAC, Insulated/Low-E windows, Insulation - Batt
Interior
Alarm System - Owned, Crown Molding, Fire/Smoke Alarm, Formal Entry/Foyer, Refrigerator Included, Washer Included, Water Softener - Owned, Window Coverings, Wine/Beverage Fridge
Loft
Maybe
Exterior Features
Foundation
Slab
Roof
Composition
Exterior Type
Brick, Wood
Water Sewer
Public Sewer, Public Water
Exterior
Back Yard, Back Yard Fenced, Fully Fenced, Patio/Deck, Private Driveway, Sprinkler System, Subdivision Tennis Court
Private Pool
No
Area Pool
Yes
Access
Driveway Gate
Lot Description
Subdivision Lot
New Construction
No
Front Door
North
Listing Firm
Schools (HOUSTO - 27 - Houston)
| Name | Grade | Great School Ranking |
|---|---|---|
| Walnut Bend Elem (Houston) | Elementary | 4 of 10 |
| Revere Middle | Middle | 3 of 10 |
| Westside High | High | 5 of 10 |
School information is generated by the most current available data we have. However, as school boundary maps can change, and schools can get too crowded (whereby students zoned to a school may not be able to attend in a given year if they are not registered in time), you need to independently verify and confirm enrollment and all related information directly with the school.

