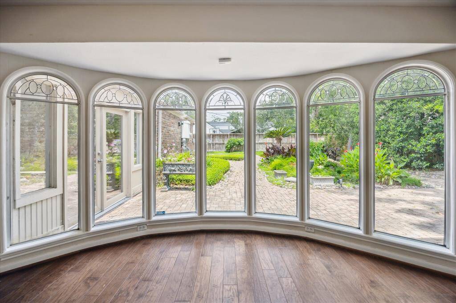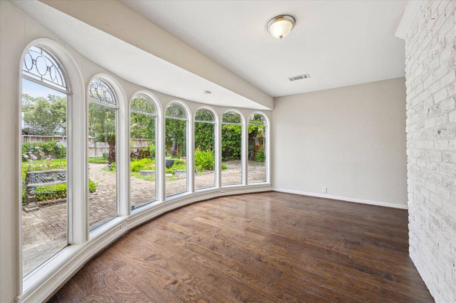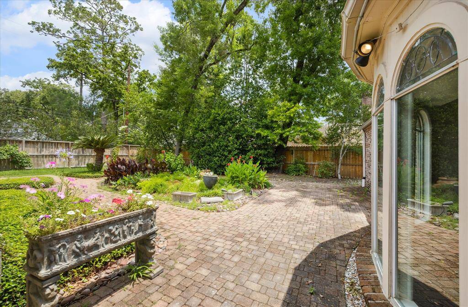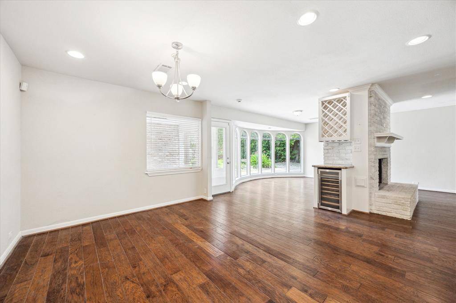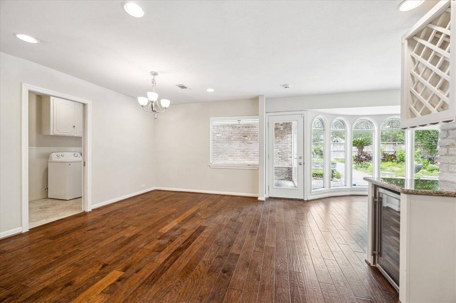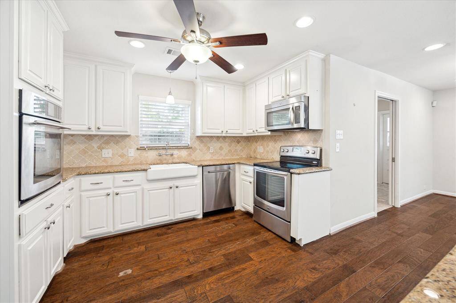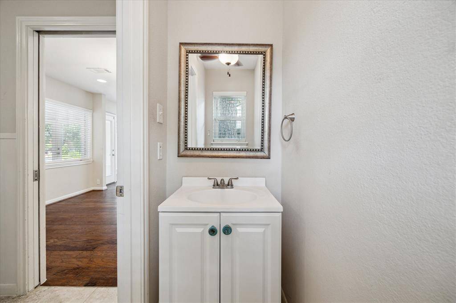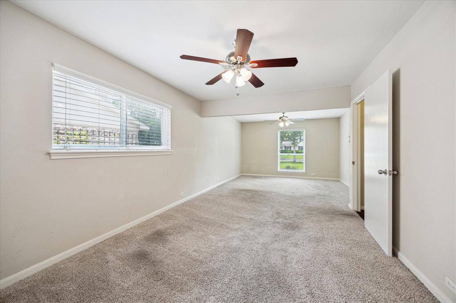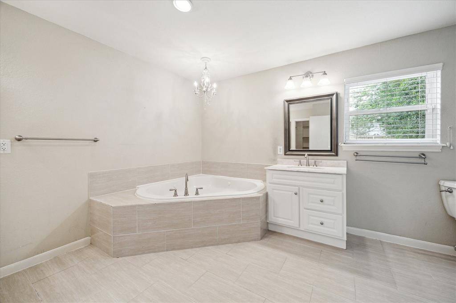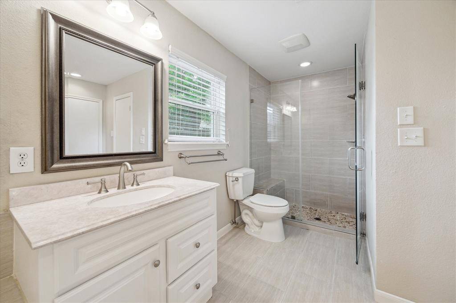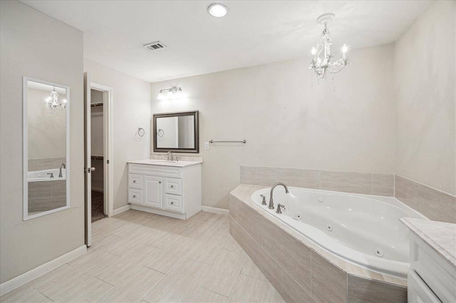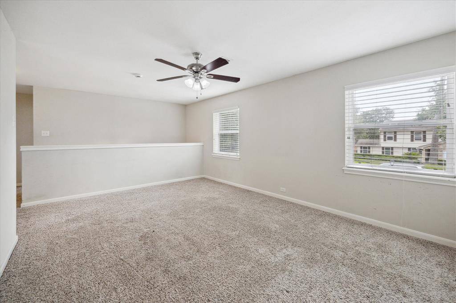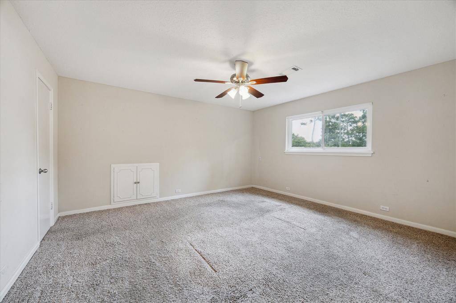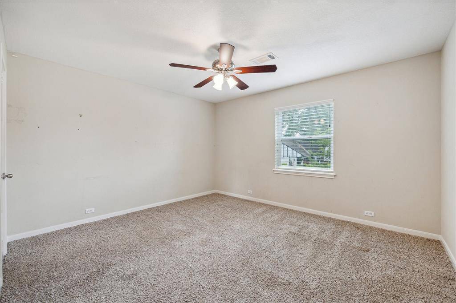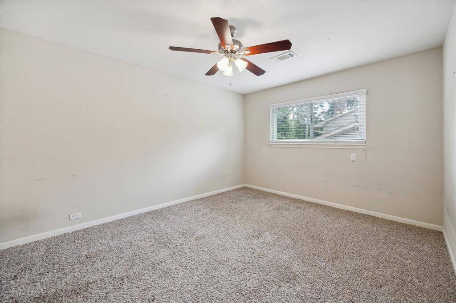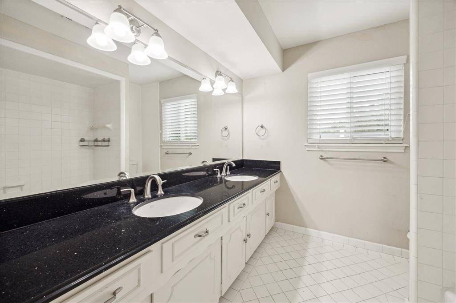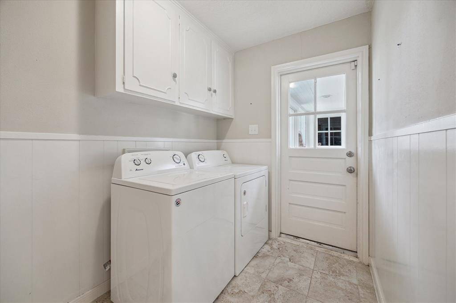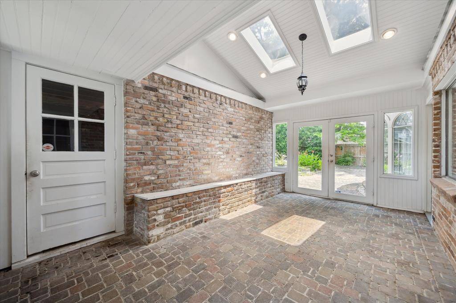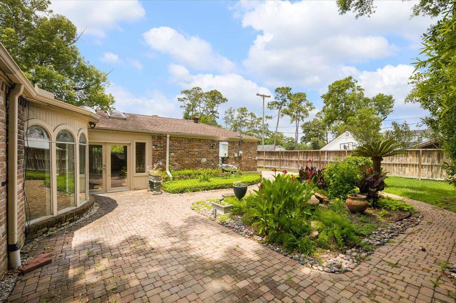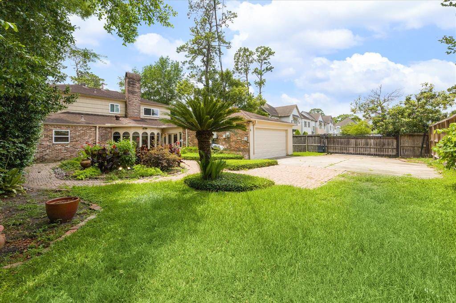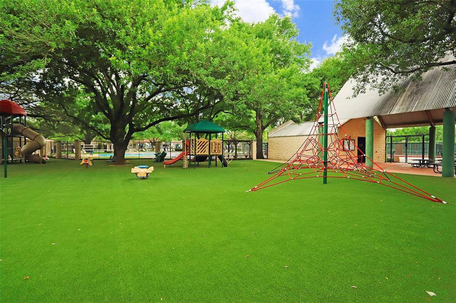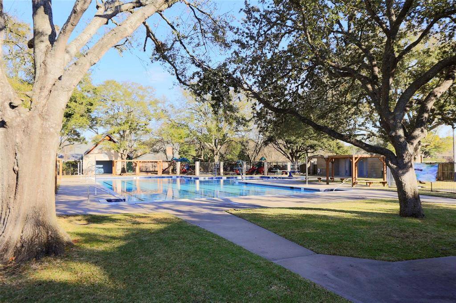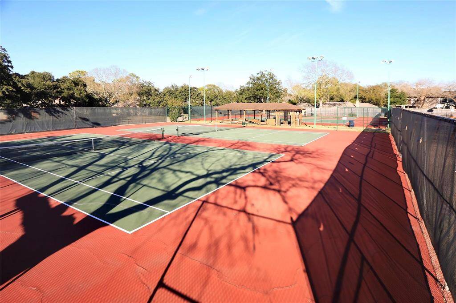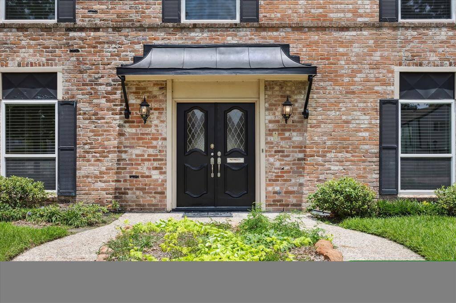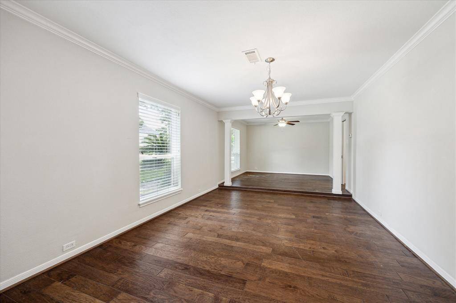10118 Lynbrook Hollow Street, Houston, Texas 77042
$649,000
4 Beds
2 Full / 1 Half Baths
Single-Family
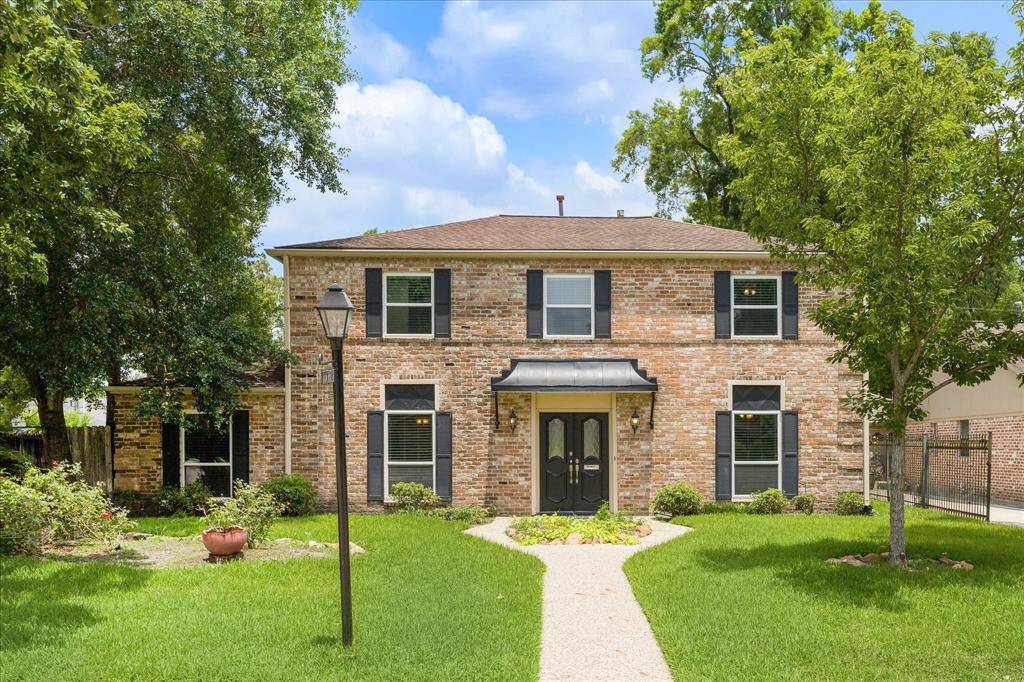

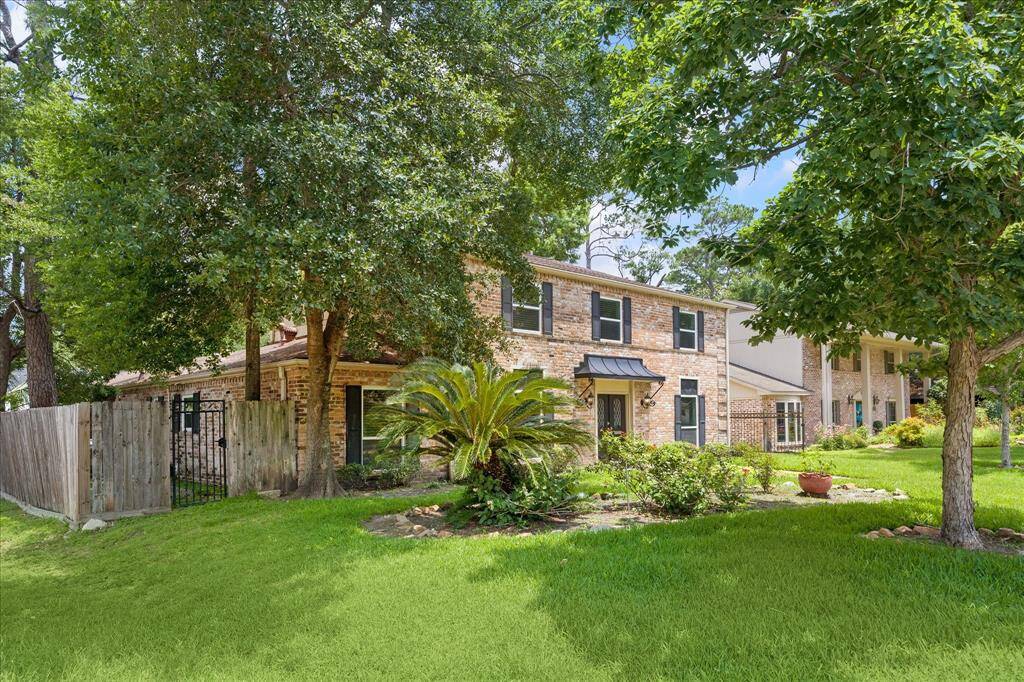
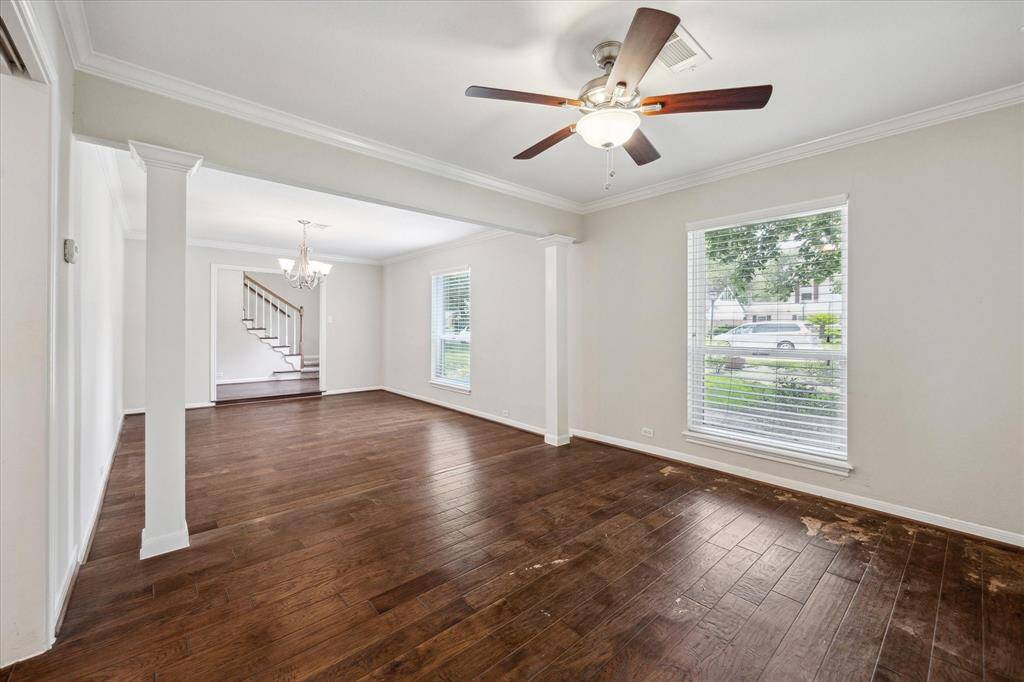
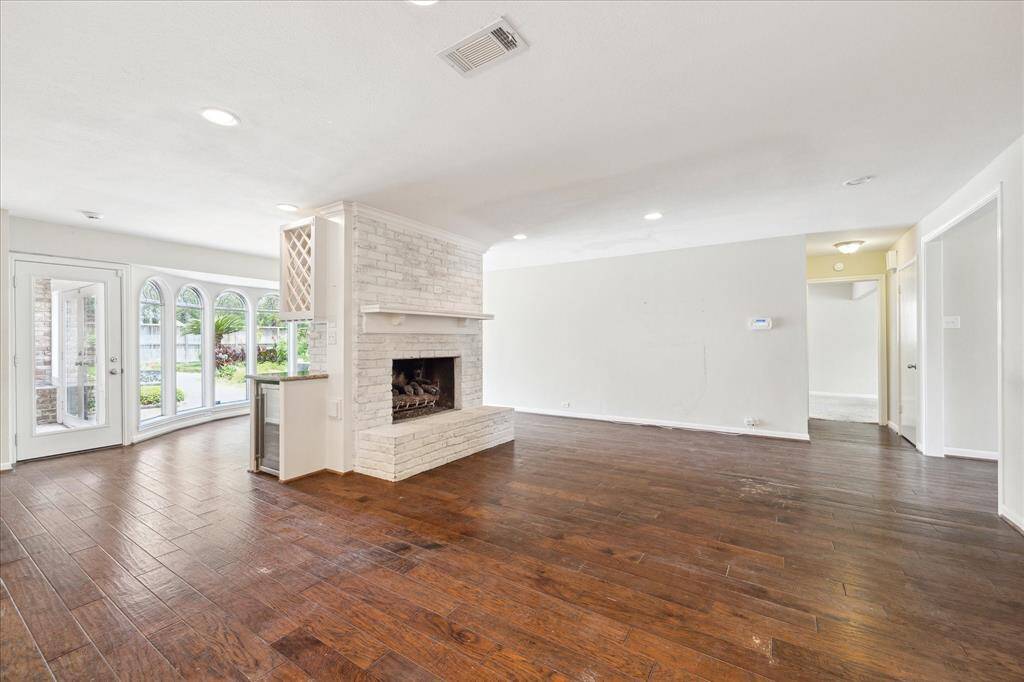
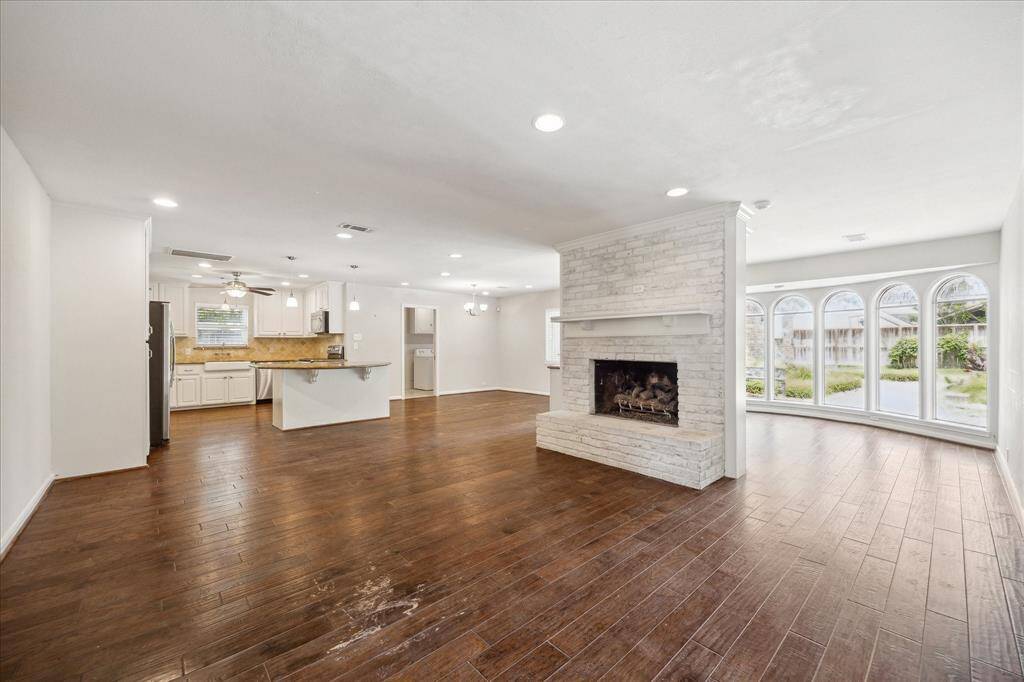
Request More Information
About 10118 Lynbrook Hollow Street
Gracious brick traditional on a corner lot in the desirable north section of Briargrove Park, nestled on a quiet cul-de-sac. This 1st-floor living home features hand-scraped hardwoods, formal living and dining, an island kitchen with stainless steel appliances and granite counters; opens to the family room featuring a brick gas log fireplace, and a separate sunroom with a wall of arched bay windows and decorative transoms offering tranquil backyard views. Oversized 1st-floor primary suite includes a sitting area. Upstairs: 3 secondary bedrooms plus a game room. Updates (2014-2015) include double-paned low-E windows, window blinds, kitchen update, tankless H2O heater, and primary bath renovation. Enclosed air-conditioned breezeway to the 2-car garage and extra parking behind an auto iron gate. Selling as-is, some repairs are needed– endless potential to update and personalize. Buyer to obtain own survey. This house is also an excellent investor opportunity. All per seller.
Highlights
10118 Lynbrook Hollow Street
$649,000
Single-Family
3,236 Home Sq Ft
Houston 77042
4 Beds
2 Full / 1 Half Baths
9,119 Lot Sq Ft
General Description
Taxes & Fees
Tax ID
098-241-000-0001
Tax Rate
2.0924%
Taxes w/o Exemption/Yr
$12,208 / 2024
Maint Fee
Yes / $850 Annually
Room/Lot Size
Living
16x12
Dining
12x11
Kitchen
16x15
Breakfast
10x9
Interior Features
Fireplace
1
Floors
Carpet, Engineered Wood, Tile
Heating
Central Gas
Cooling
Central Electric
Connections
Electric Dryer Connections, Gas Dryer Connections, Washer Connections
Bedrooms
1 Bedroom Up, Primary Bed - 1st Floor
Dishwasher
Yes
Range
Yes
Disposal
Yes
Microwave
Yes
Oven
Double Oven, Electric Oven
Energy Feature
Ceiling Fans, Digital Program Thermostat, High-Efficiency HVAC, HVAC>13 SEER, Insulated/Low-E windows, North/South Exposure, Tankless/On-Demand H2O Heater
Interior
Dry Bar, Fire/Smoke Alarm, Formal Entry/Foyer, Window Coverings
Loft
Maybe
Exterior Features
Foundation
Slab
Roof
Composition
Exterior Type
Brick, Wood
Water Sewer
Public Sewer, Public Water
Exterior
Back Green Space, Back Yard, Back Yard Fenced, Patio/Deck, Porch, Sprinkler System
Private Pool
No
Area Pool
Yes
Access
Automatic Gate, Driveway Gate
Lot Description
Corner, Cul-De-Sac, Subdivision Lot
New Construction
No
Front Door
South
Listing Firm
Schools (HOUSTO - 27 - Houston)
| Name | Grade | Great School Ranking |
|---|---|---|
| Walnut Bend Elem (Houston) | Elementary | 4 of 10 |
| Revere Middle | Middle | 4 of 10 |
| Westside High | High | 5 of 10 |
School information is generated by the most current available data we have. However, as school boundary maps can change, and schools can get too crowded (whereby students zoned to a school may not be able to attend in a given year if they are not registered in time), you need to independently verify and confirm enrollment and all related information directly with the school.

