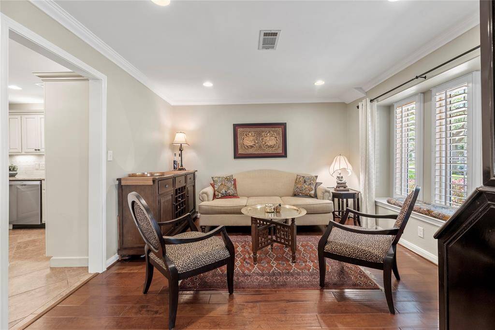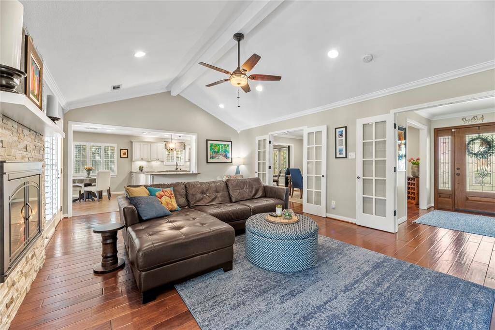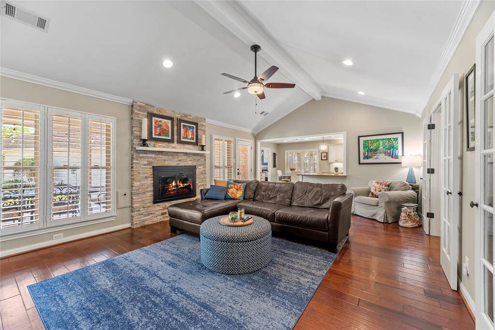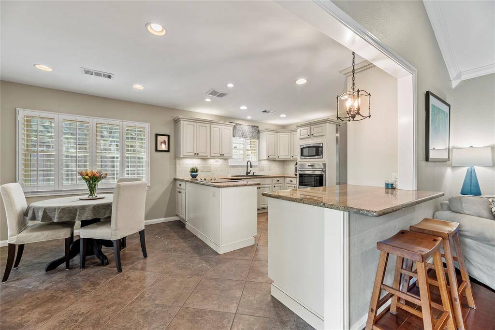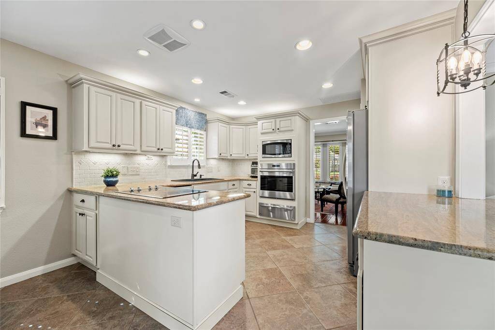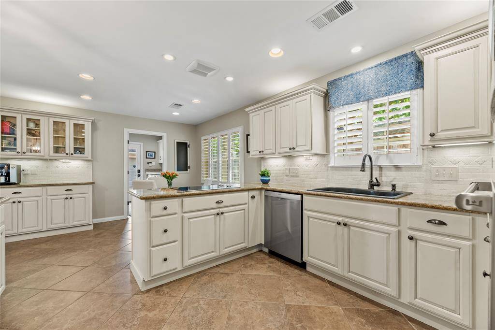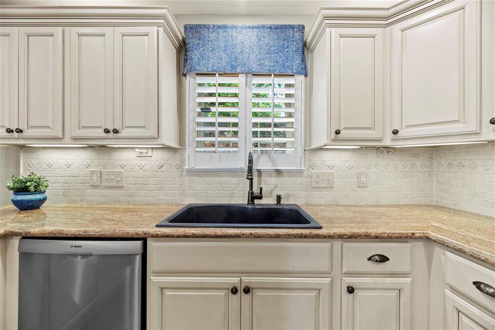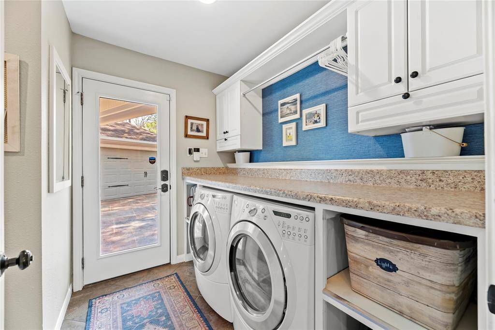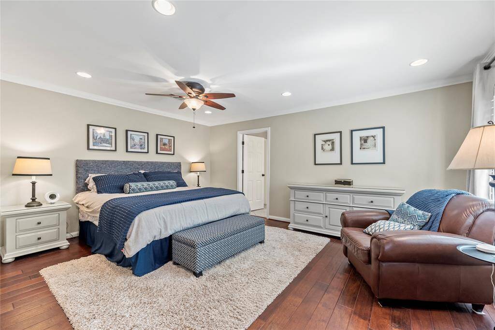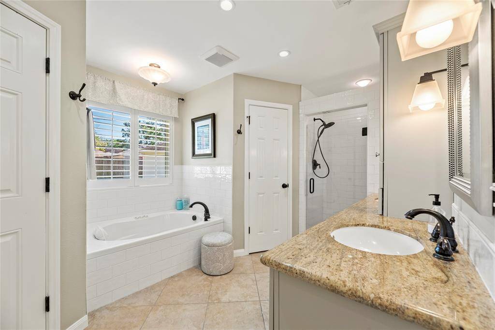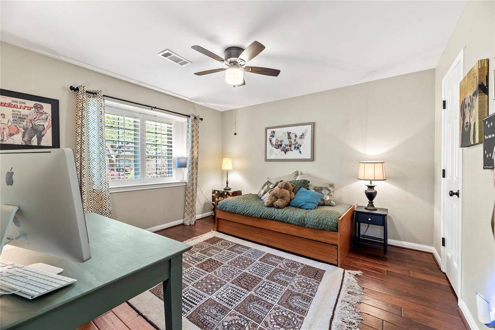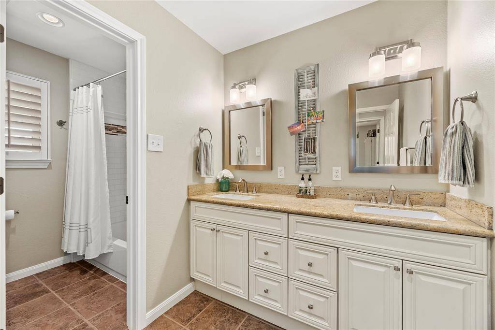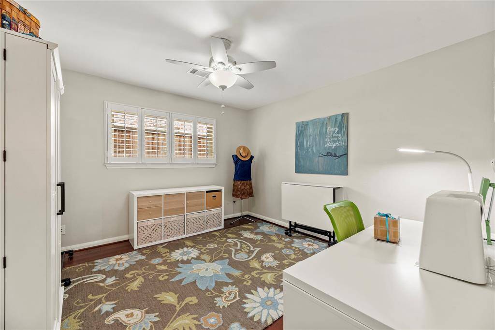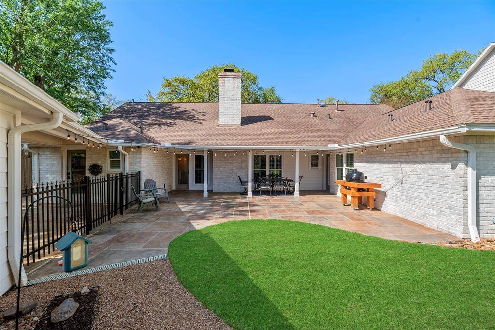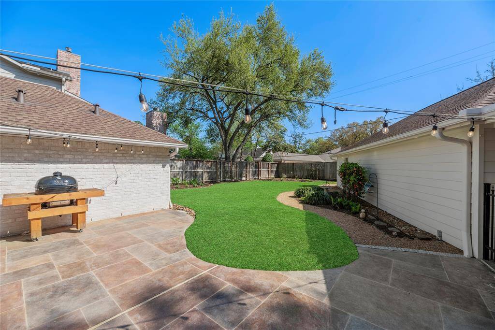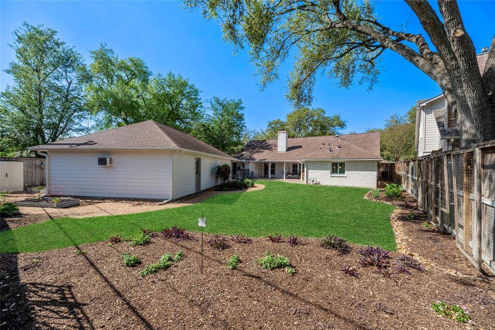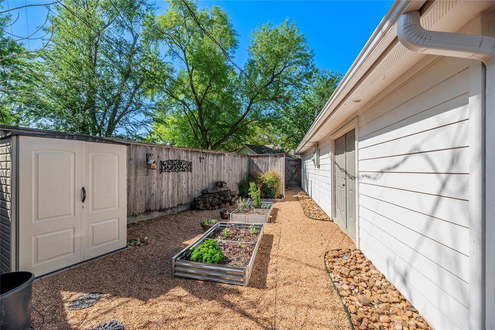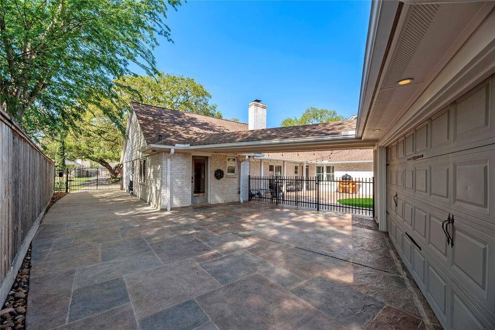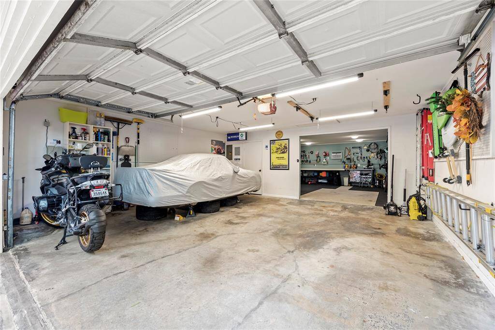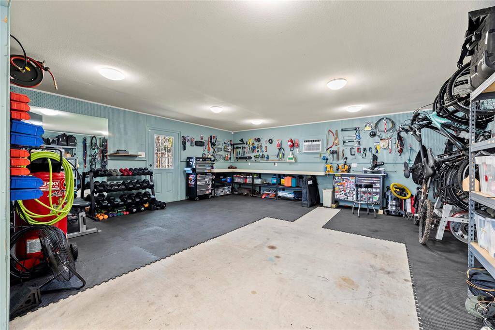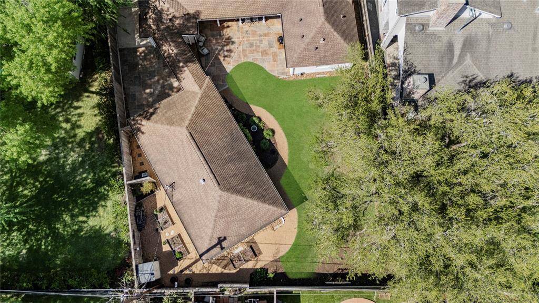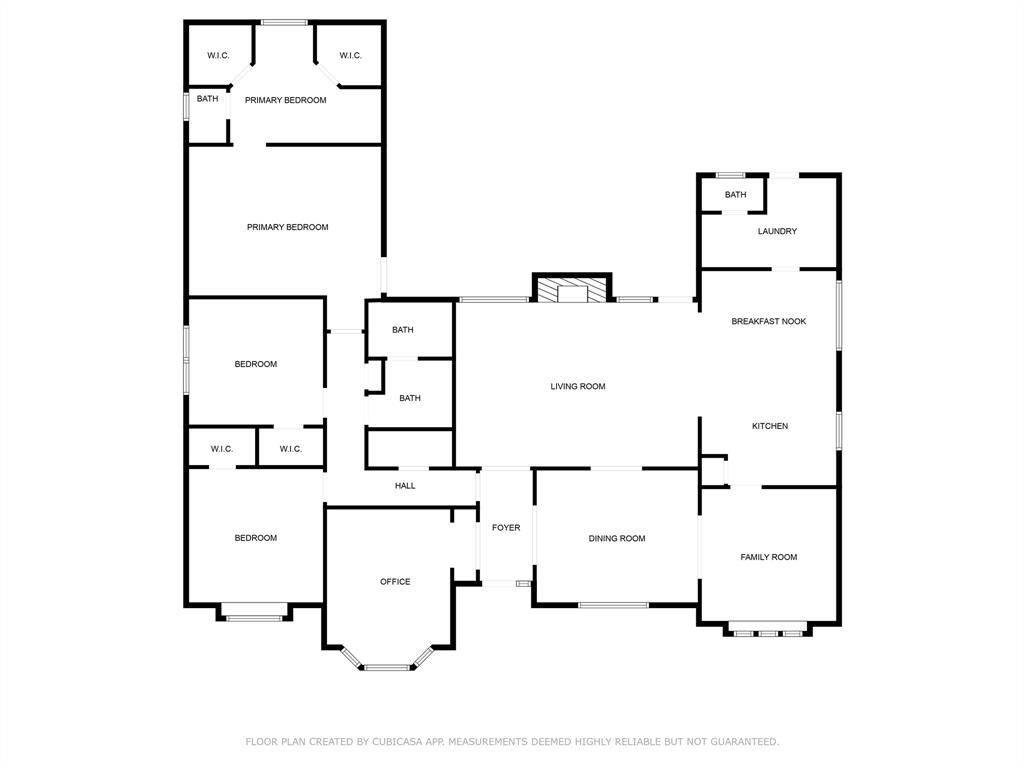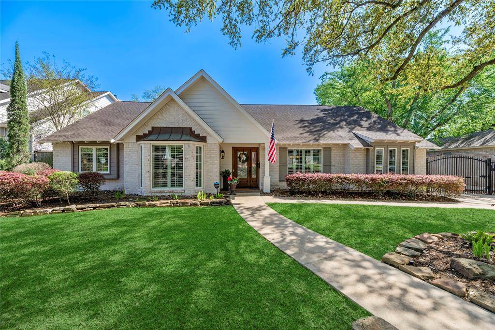10315 Holly Springs Drive, Houston, Texas 77042
$915,000
3 Beds
2 Full / 1 Half Baths
Single-Family
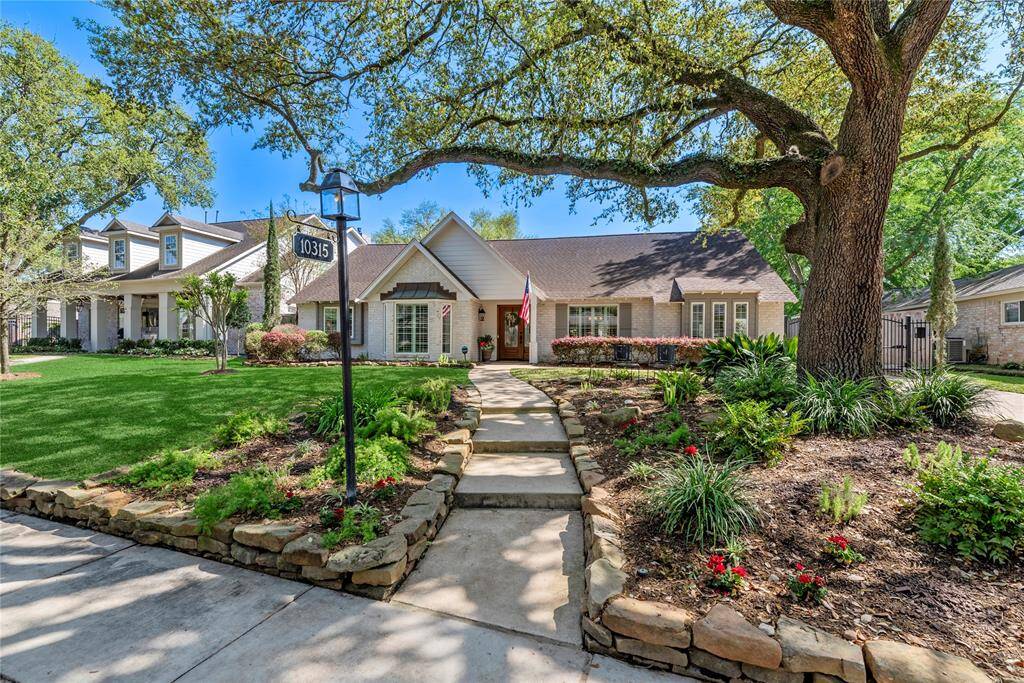

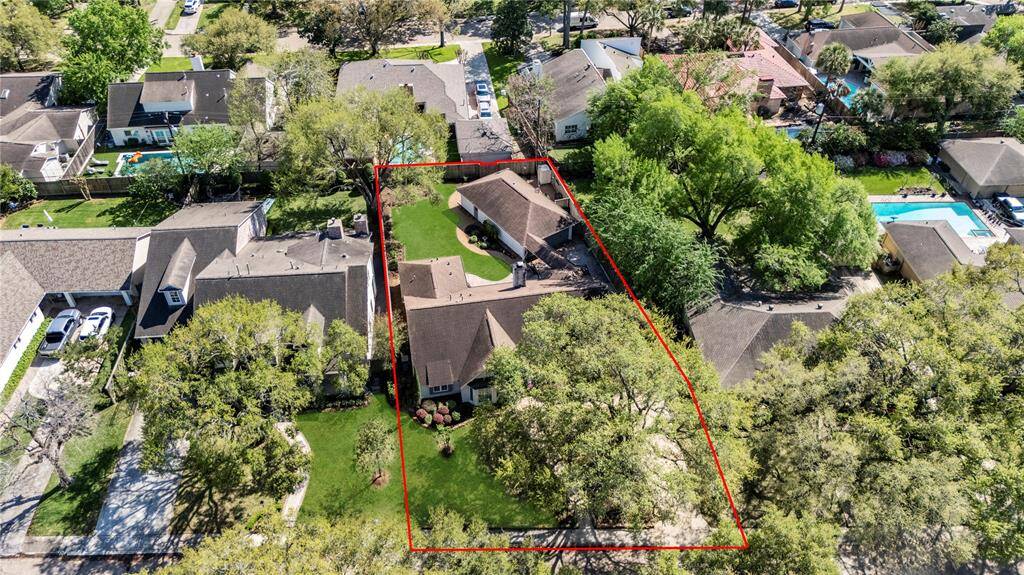
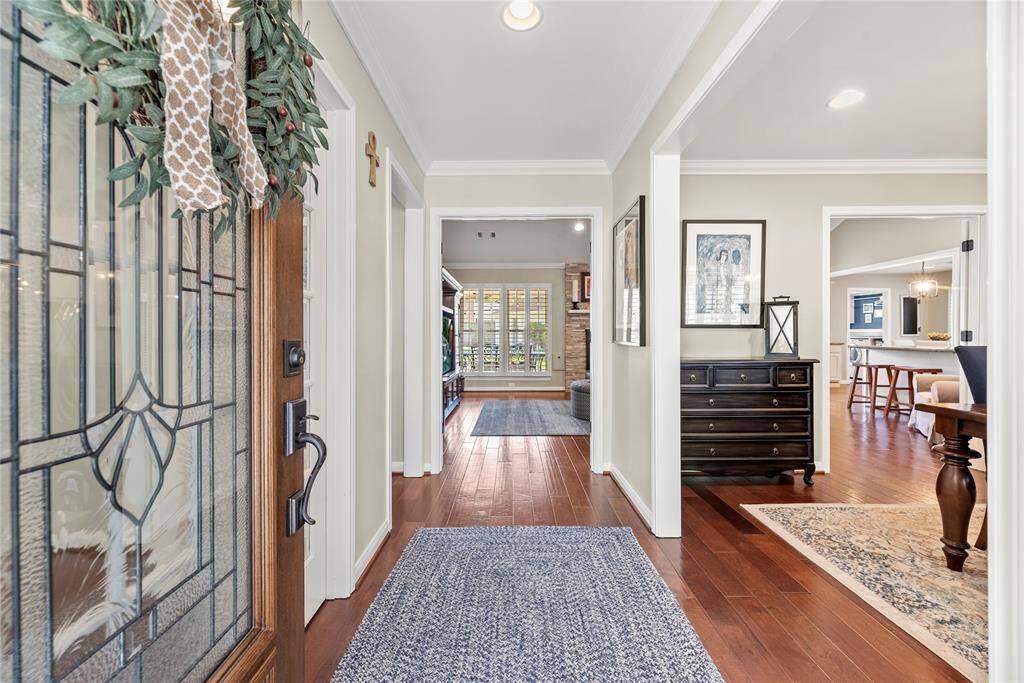
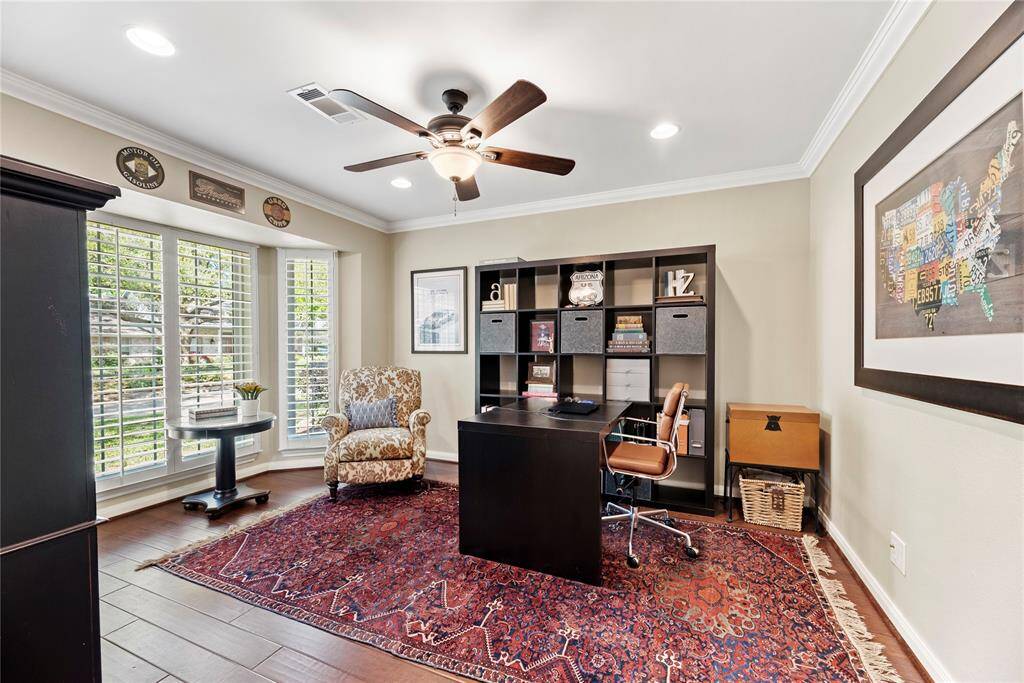
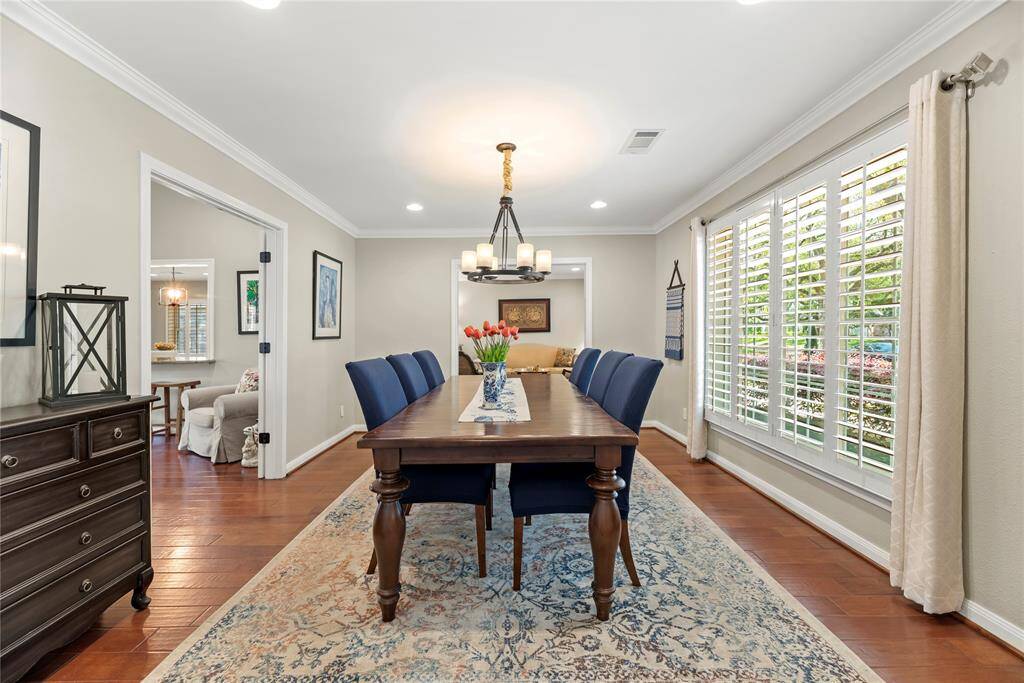
Request More Information
About 10315 Holly Springs Drive
Welcome to 10315 Holly Springs Drive, situated in the highly sought-after North Briargrove Park neighborhood. This beautifully updated residence presents an impressive exterior façade, setting the tone for its stunning interior features. Upon entering, you will be impressed by the stylish study, the sun-filled dining room, and a kitchen that seamlessly integrates with the living area, creating an ideal setting for both formal gatherings and casual entertainment. Notably, even the utility room stands out, featuring a cleverly designed secret entrance for pets. The expansive backyard is a tranquil oasis, complete with a covered patio, lush gardens, and a stylish stone pathway leading to a serene garden space—perfect for relaxation and outdoor enjoyment. Additionally, the property includes a spacious 480-square-foot workshop or workout area, offering ample space to accommodate three vehicles or transform into a home gym, art studio, or DIY workspace.
Highlights
10315 Holly Springs Drive
$915,000
Single-Family
2,503 Home Sq Ft
Houston 77042
3 Beds
2 Full / 1 Half Baths
11,864 Lot Sq Ft
General Description
Taxes & Fees
Tax ID
093-229-000-0074
Tax Rate
2.0924%
Taxes w/o Exemption/Yr
$18,405 / 2024
Maint Fee
Yes / $745 Annually
Room/Lot Size
Dining
15x12
Kitchen
11x9
Breakfast
12x9
1st Bed
17x14
2nd Bed
12x12
3rd Bed
12x12
Interior Features
Fireplace
1
Floors
Engineered Wood, Tile, Wood
Countertop
Granite
Heating
Central Gas
Cooling
Central Electric
Connections
Electric Dryer Connections, Gas Dryer Connections, Washer Connections
Bedrooms
2 Bedrooms Down, Primary Bed - 1st Floor
Dishwasher
Yes
Range
Yes
Disposal
Yes
Microwave
Yes
Oven
Convection Oven, Electric Oven
Energy Feature
Attic Vents, Ceiling Fans, Digital Program Thermostat, Energy Star Appliances, Energy Star/CFL/LED Lights, Energy Star/Reflective Roof, HVAC>13 SEER, Insulated Doors, Insulated/Low-E windows, Insulation - Blown Fiberglass, North/South Exposure, Radiant Attic Barrier
Interior
Alarm System - Owned, Crown Molding, Disabled Access, Fire/Smoke Alarm, Formal Entry/Foyer, High Ceiling, Prewired for Alarm System, Window Coverings
Loft
Maybe
Exterior Features
Foundation
Slab
Roof
Composition
Exterior Type
Brick, Cement Board
Water Sewer
Public Sewer, Public Water
Exterior
Back Yard, Back Yard Fenced, Covered Patio/Deck, Exterior Gas Connection, Fully Fenced, Patio/Deck, Porch, Side Yard, Sprinkler System, Storage Shed, Subdivision Tennis Court
Private Pool
No
Area Pool
Yes
Access
Automatic Gate
Lot Description
Subdivision Lot, Wooded
New Construction
No
Front Door
North
Listing Firm
Schools (HOUSTO - 27 - Houston)
| Name | Grade | Great School Ranking |
|---|---|---|
| Walnut Bend Elem (Houston) | Elementary | 2 of 10 |
| Revere Middle | Middle | 2 of 10 |
| Westside High | High | 5 of 10 |
School information is generated by the most current available data we have. However, as school boundary maps can change, and schools can get too crowded (whereby students zoned to a school may not be able to attend in a given year if they are not registered in time), you need to independently verify and confirm enrollment and all related information directly with the school.

