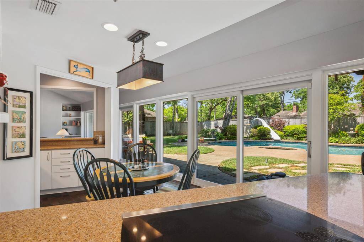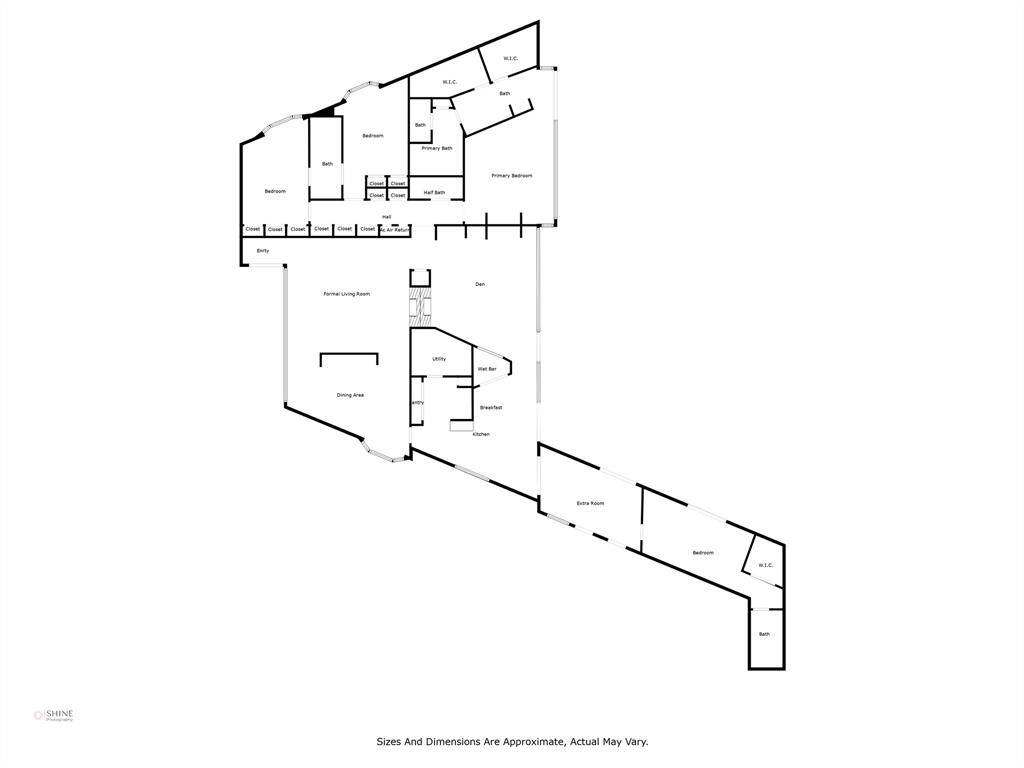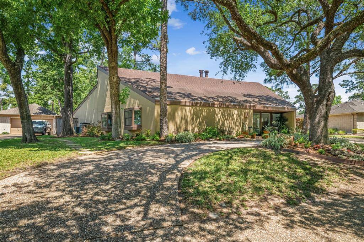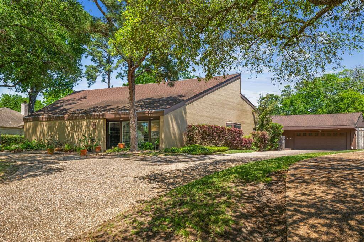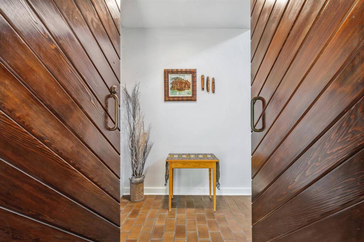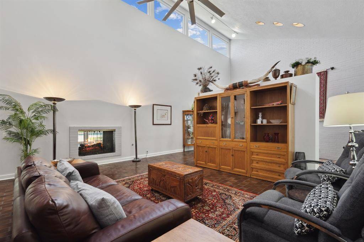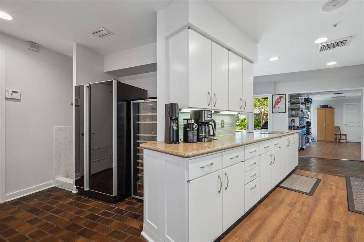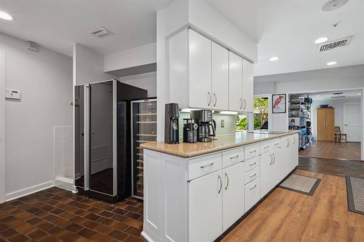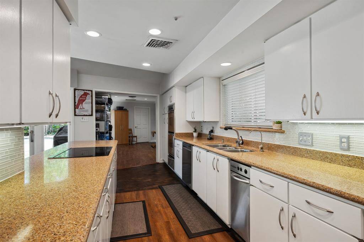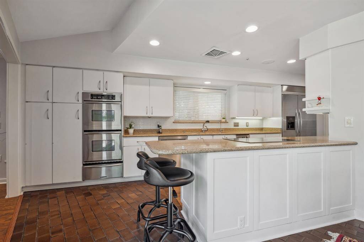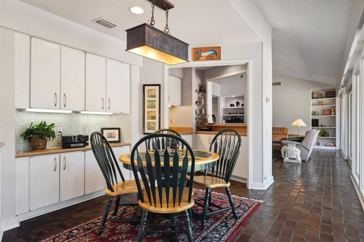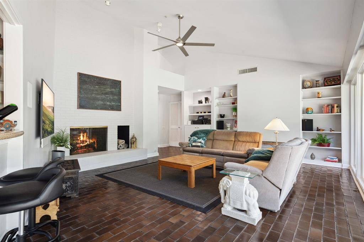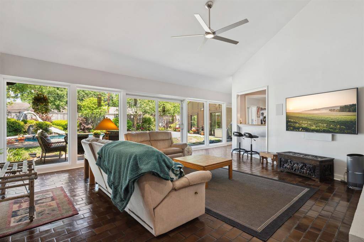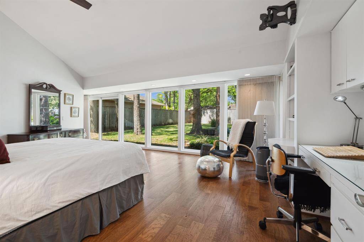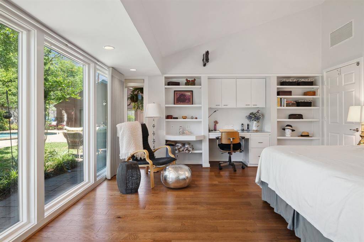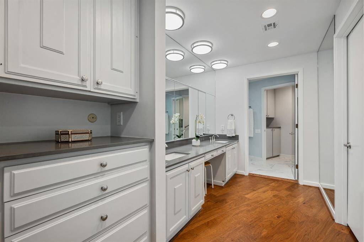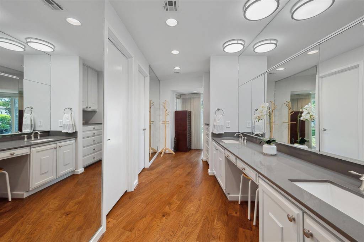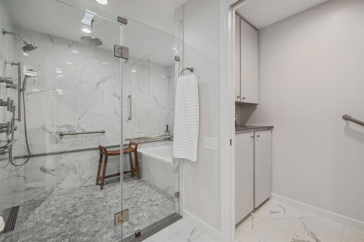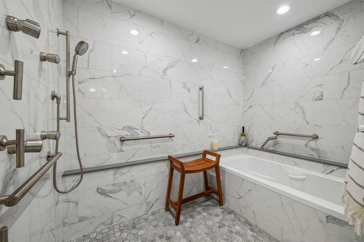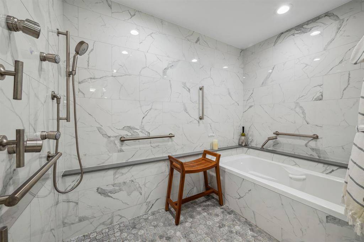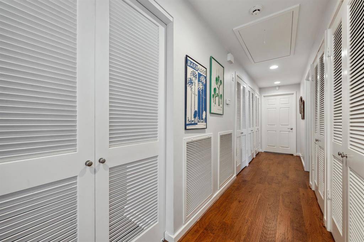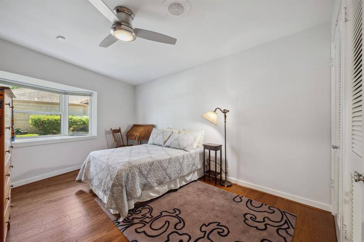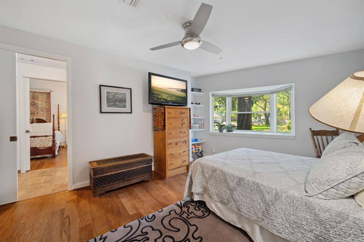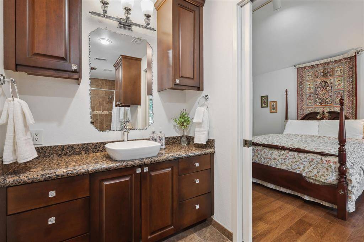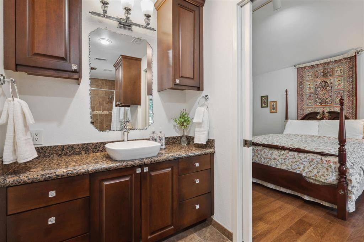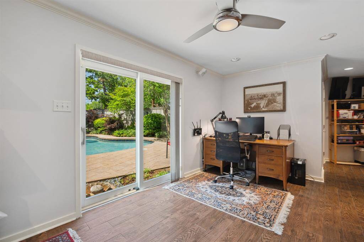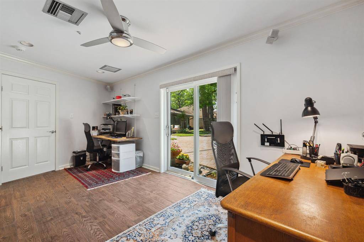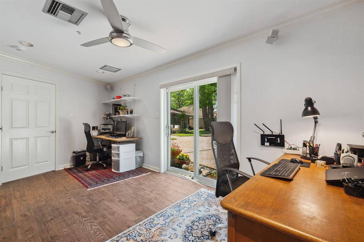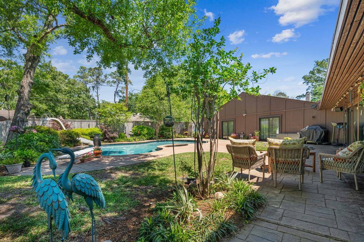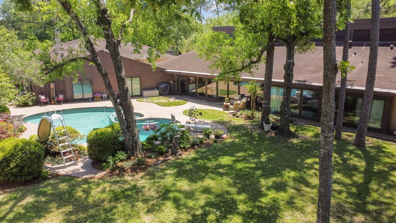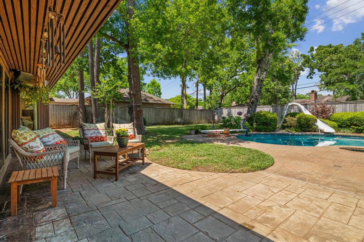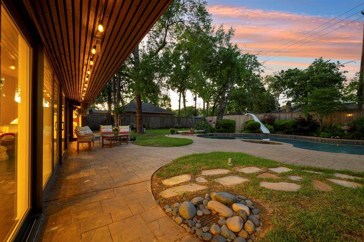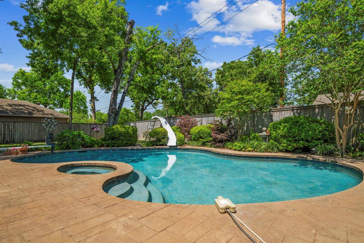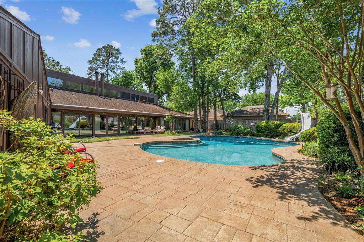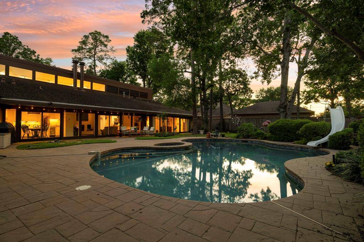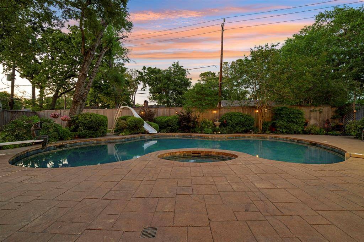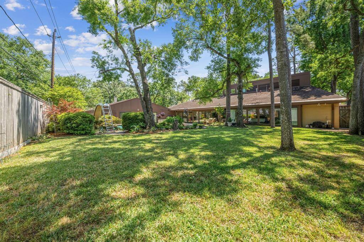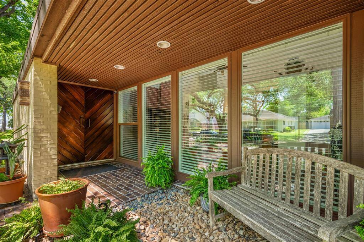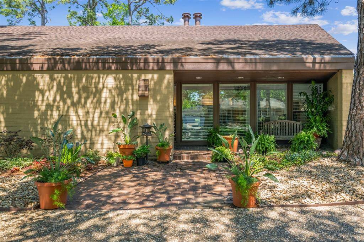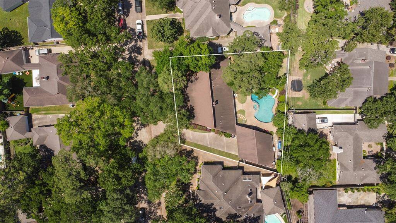10318 Pine Forest Road, Houston, Texas 77042
$1,249,900
4 Beds
3 Full / 1 Half Baths
Single-Family
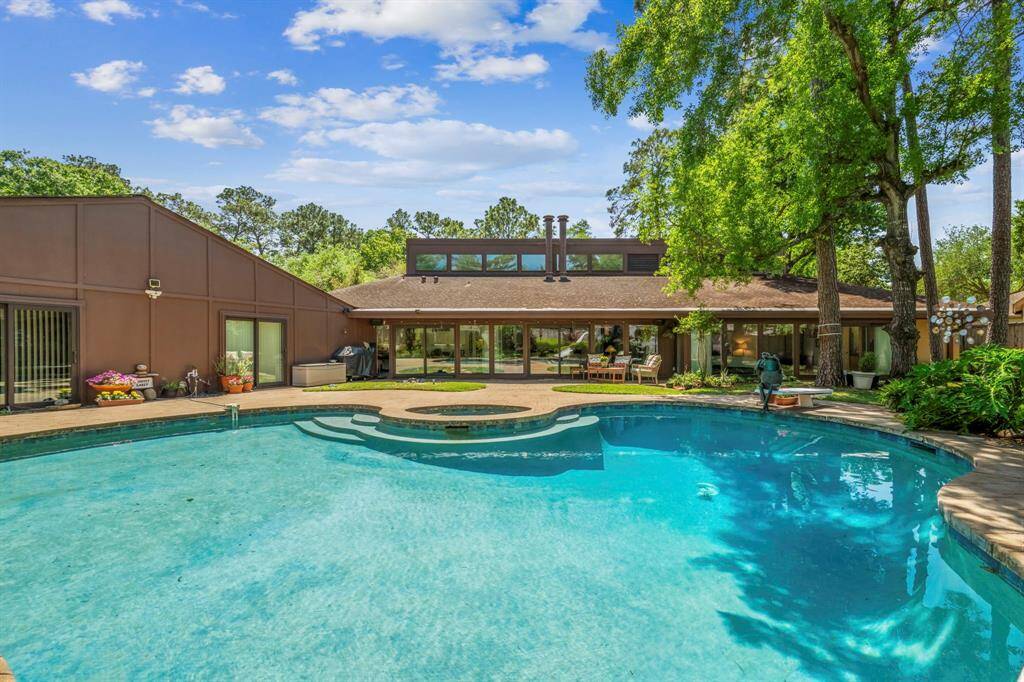

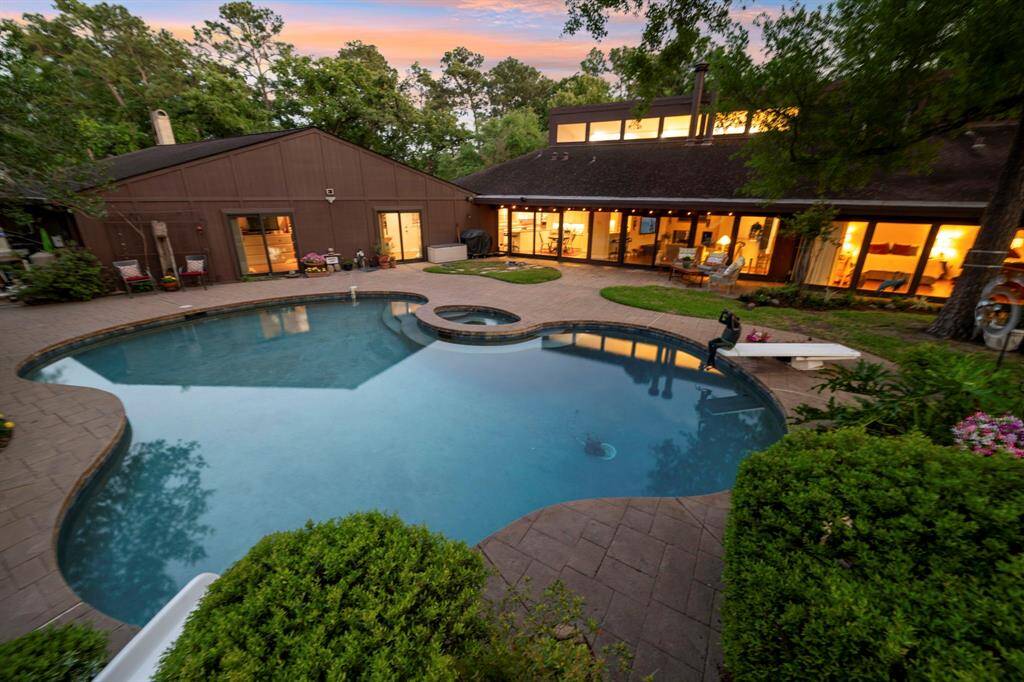
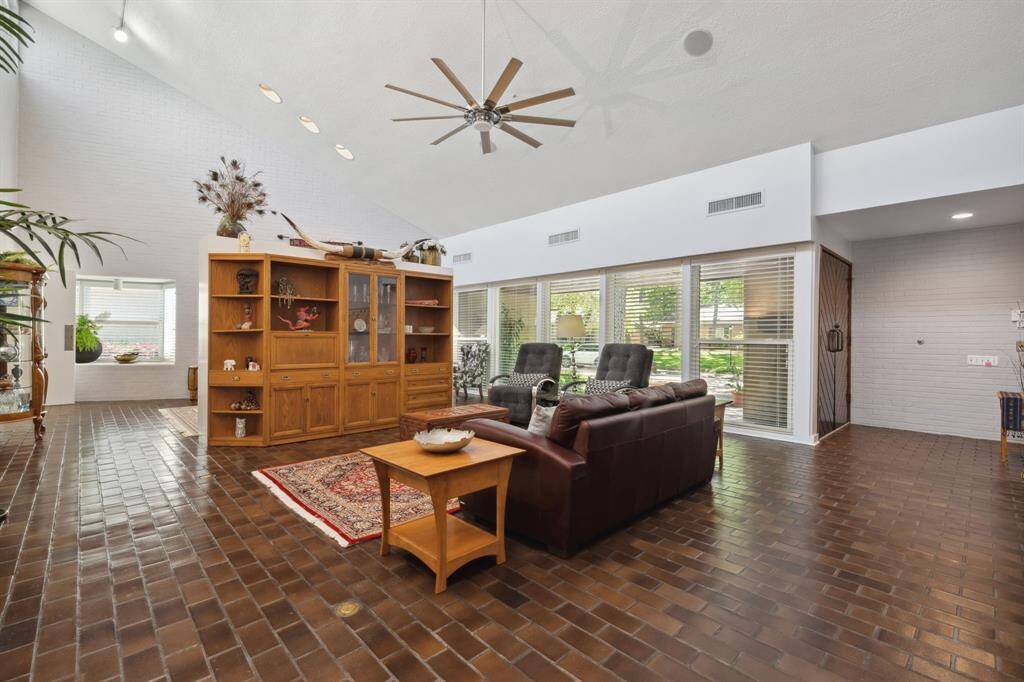
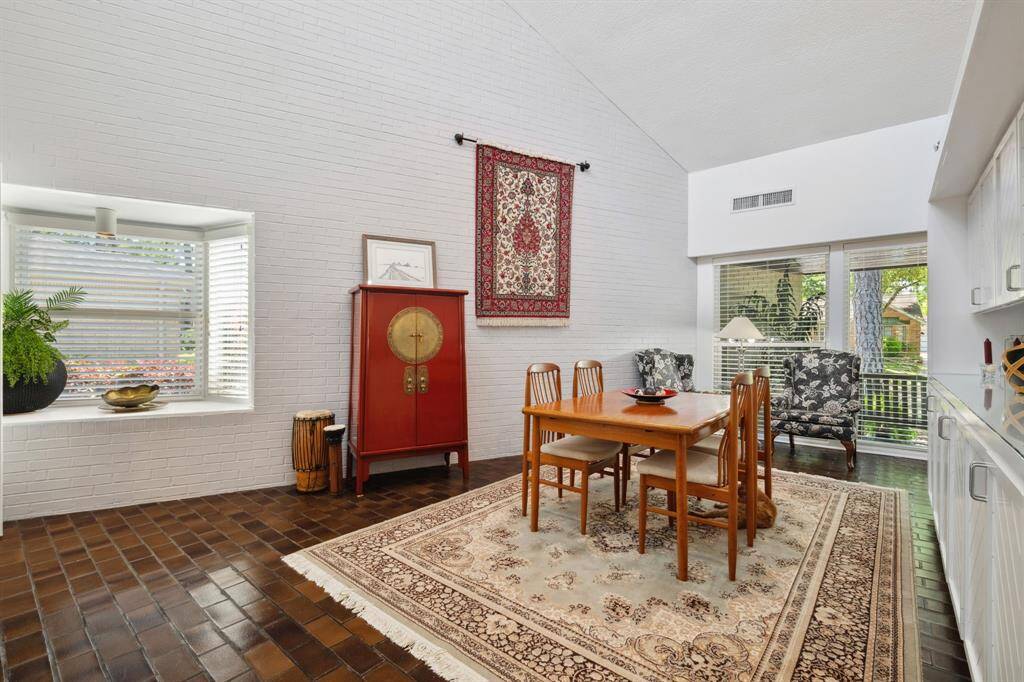
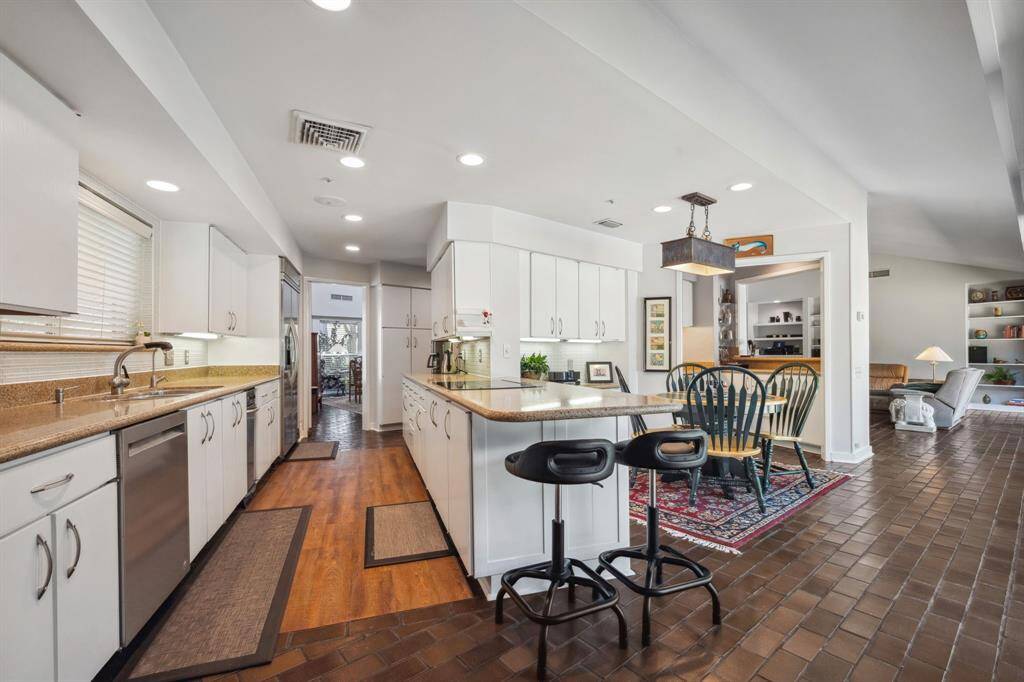
Request More Information
About 10318 Pine Forest Road
Private oasis. Beautiful back yard retreat with salt water pool will be the focus of your lifestyle when living in this custom built one story home. Walls of windows, clerestory windows and Pella double pane sliding glass doors bring the outside in while bathing home in natural light. The floorplan for this home has 3 bedrooms on one side and a 4th bedroom suite located on the opposite side of the home making it perfect for guests or multi-generational living. Home has been lovingly maintained and upgraded with amenities such as jetted tub and multi-head shower in primary bath wet-room and pullout shelving in kitchen. There's tons of storage, large utility room, pet washing station and shop area in the oversized garage. Whether you enjoy entertaining or just quiet times at home, this beautiful retreat will recharge your soul and make life more fun. Located in a quiet, mature neighborhood with friendly neighbors and mature trees. If you want something special, come see this home!
Highlights
10318 Pine Forest Road
$1,249,900
Single-Family
3,691 Home Sq Ft
Houston 77042
4 Beds
3 Full / 1 Half Baths
15,940 Lot Sq Ft
General Description
Taxes & Fees
Tax ID
093-226-000-0996
Tax Rate
2.0924%
Taxes w/o Exemption/Yr
$18,395 / 2024
Maint Fee
Yes / $765 Annually
Maintenance Includes
Clubhouse, Courtesy Patrol, Recreational Facilities
Room/Lot Size
Living
21x20
Dining
21x12
Kitchen
22x8
Breakfast
8x7
1st Bed
19x15
2nd Bed
15x11
3rd Bed
15x11
4th Bed
18x10
Interior Features
Fireplace
1
Floors
Engineered Wood, Tile, Vinyl Plank
Countertop
Granite, quartz
Heating
Central Electric, Central Gas, Zoned
Cooling
Central Electric, Zoned
Connections
Electric Dryer Connections, Gas Dryer Connections, Washer Connections
Bedrooms
2 Bedrooms Down, Primary Bed - 1st Floor
Dishwasher
Yes
Range
Yes
Disposal
Yes
Microwave
No
Oven
Convection Oven, Double Oven, Electric Oven
Energy Feature
Attic Vents, Ceiling Fans, Digital Program Thermostat, Generator, High-Efficiency HVAC, Insulated/Low-E windows, North/South Exposure
Interior
Alarm System - Owned, Fire/Smoke Alarm, High Ceiling, Refrigerator Included, Wet Bar, Window Coverings, Wine/Beverage Fridge, Wired for Sound
Loft
Maybe
Exterior Features
Foundation
Slab
Roof
Composition
Exterior Type
Brick, Cement Board
Water Sewer
Public Sewer, Public Water
Exterior
Back Yard, Back Yard Fenced, Patio/Deck, Private Driveway, Sprinkler System, Subdivision Tennis Court
Private Pool
Yes
Area Pool
Yes
Lot Description
Subdivision Lot
New Construction
No
Listing Firm
Schools (HOUSTO - 27 - Houston)
| Name | Grade | Great School Ranking |
|---|---|---|
| Walnut Bend Elem (Houston) | Elementary | 4 of 10 |
| Revere Middle | Middle | 3 of 10 |
| Westside High | High | 5 of 10 |
School information is generated by the most current available data we have. However, as school boundary maps can change, and schools can get too crowded (whereby students zoned to a school may not be able to attend in a given year if they are not registered in time), you need to independently verify and confirm enrollment and all related information directly with the school.

