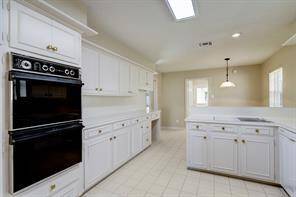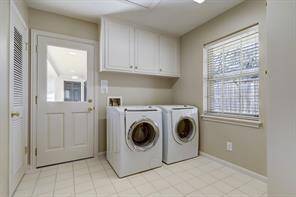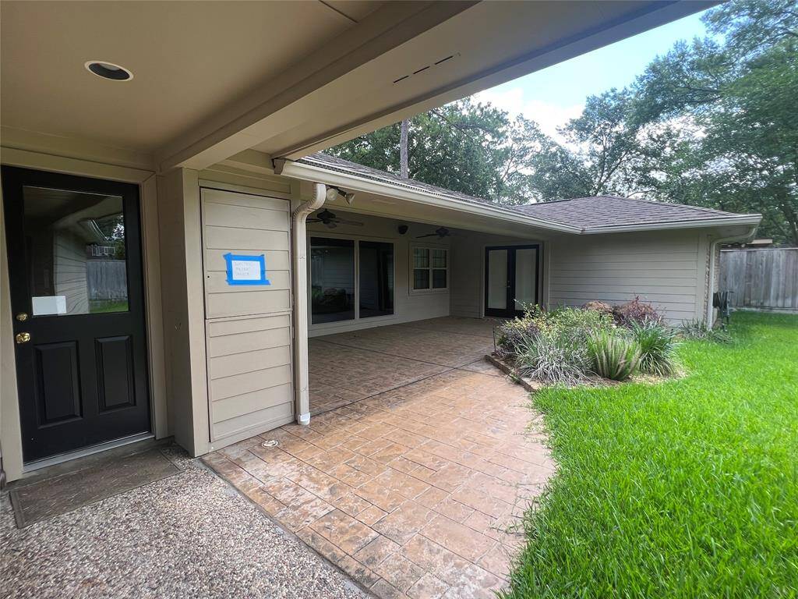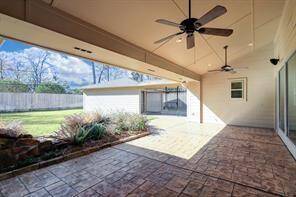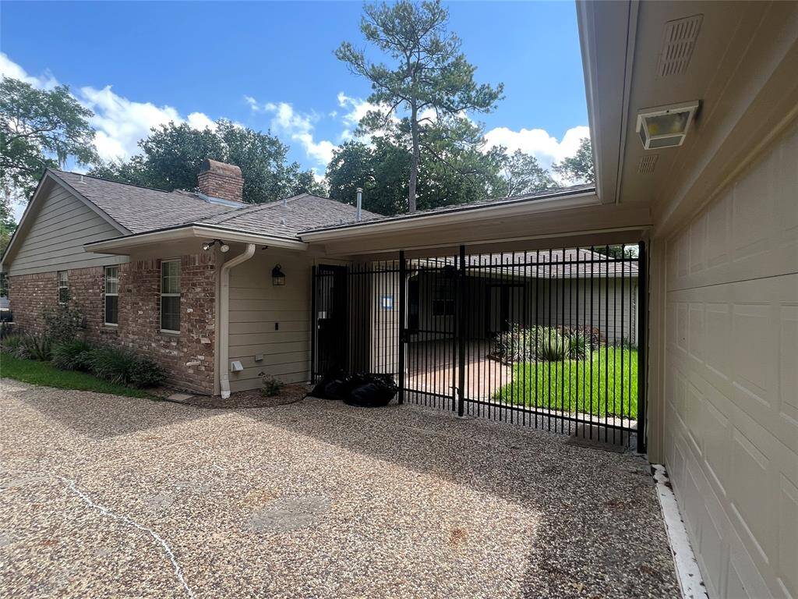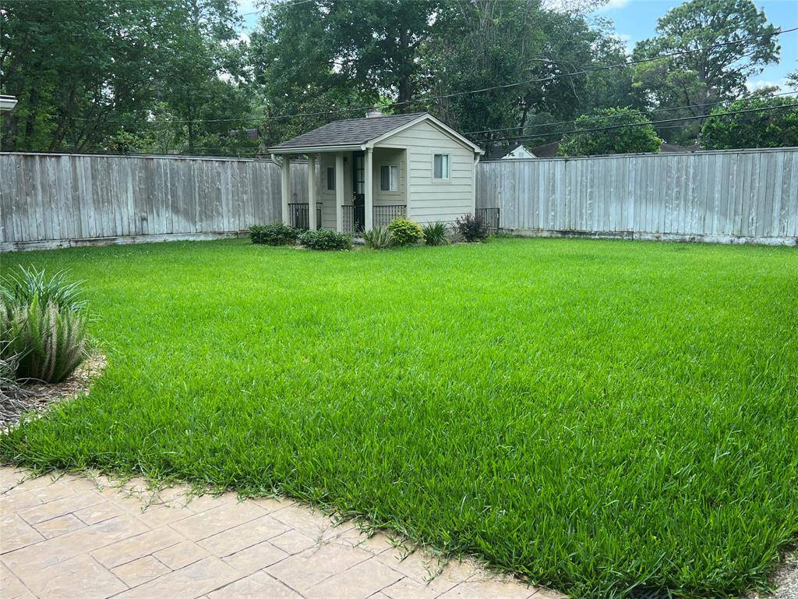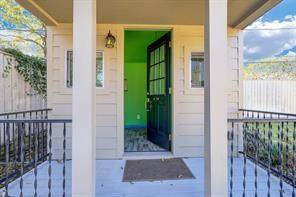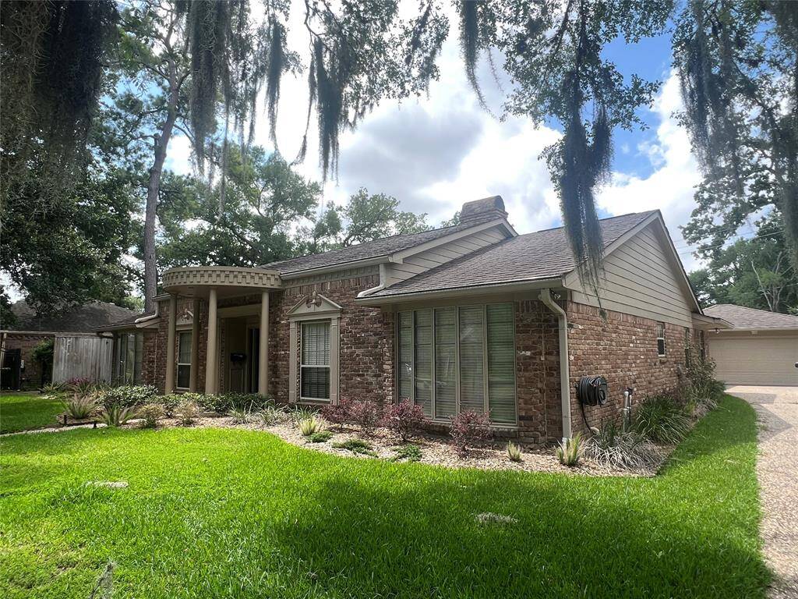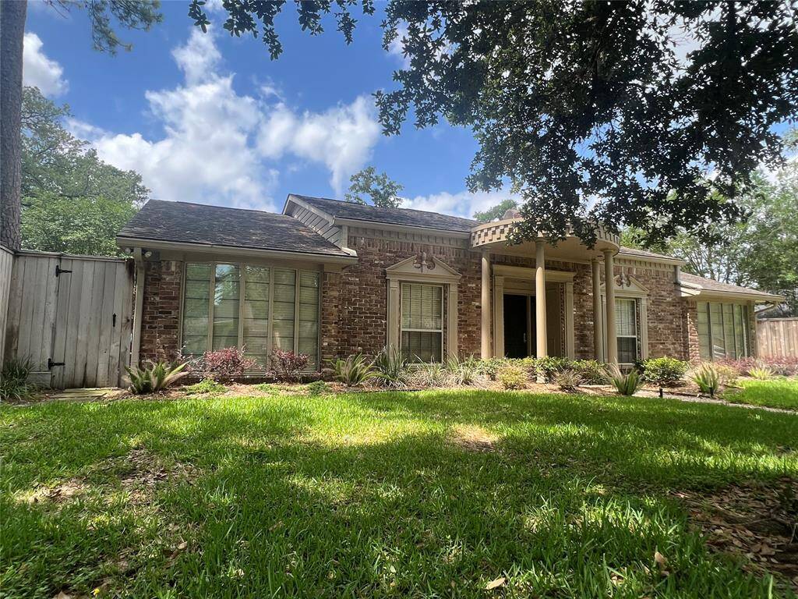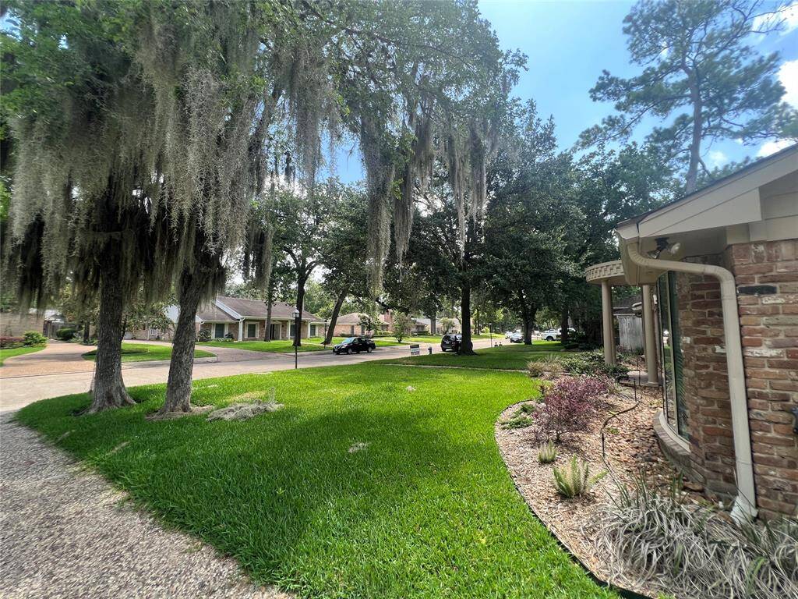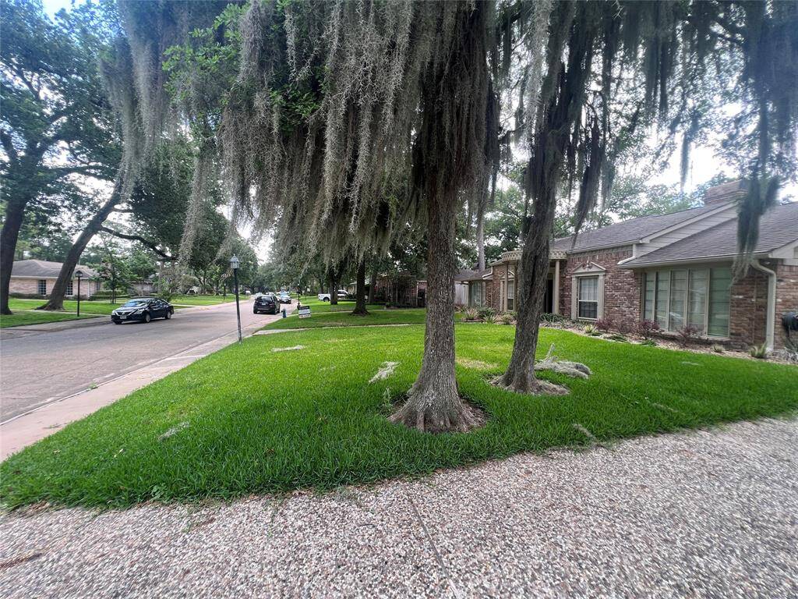10319 Green Tree Road, Houston, Texas 77042
This Property is Off-Market
4 Beds
2 Full / 1 Half Baths
Single-Family
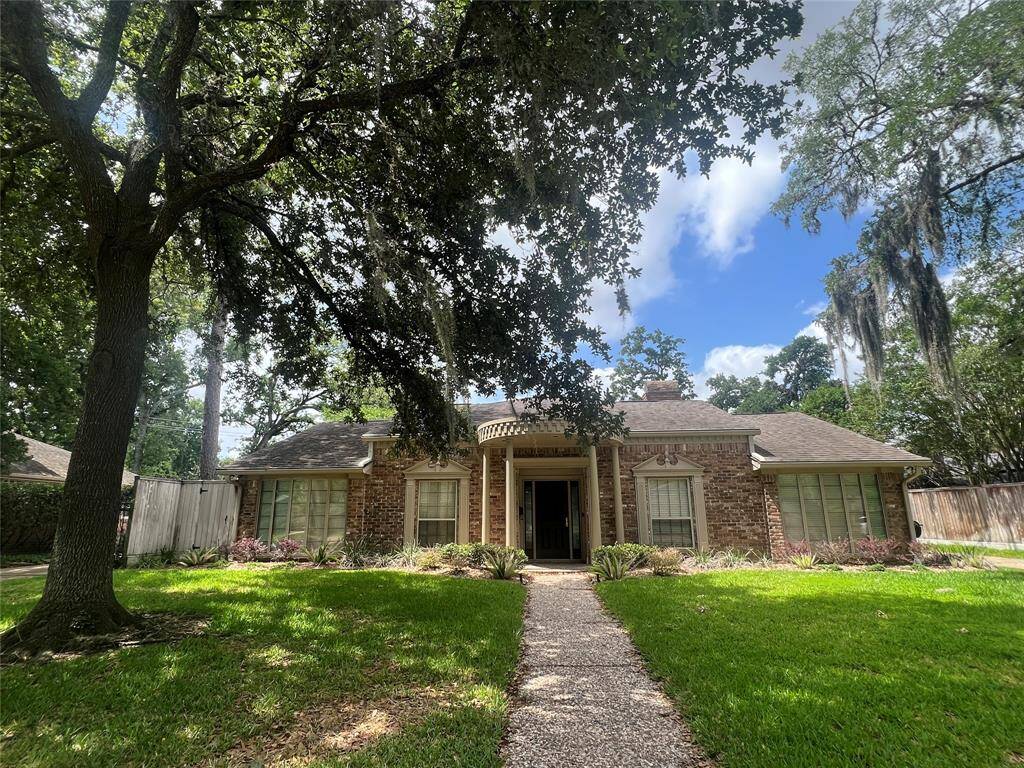

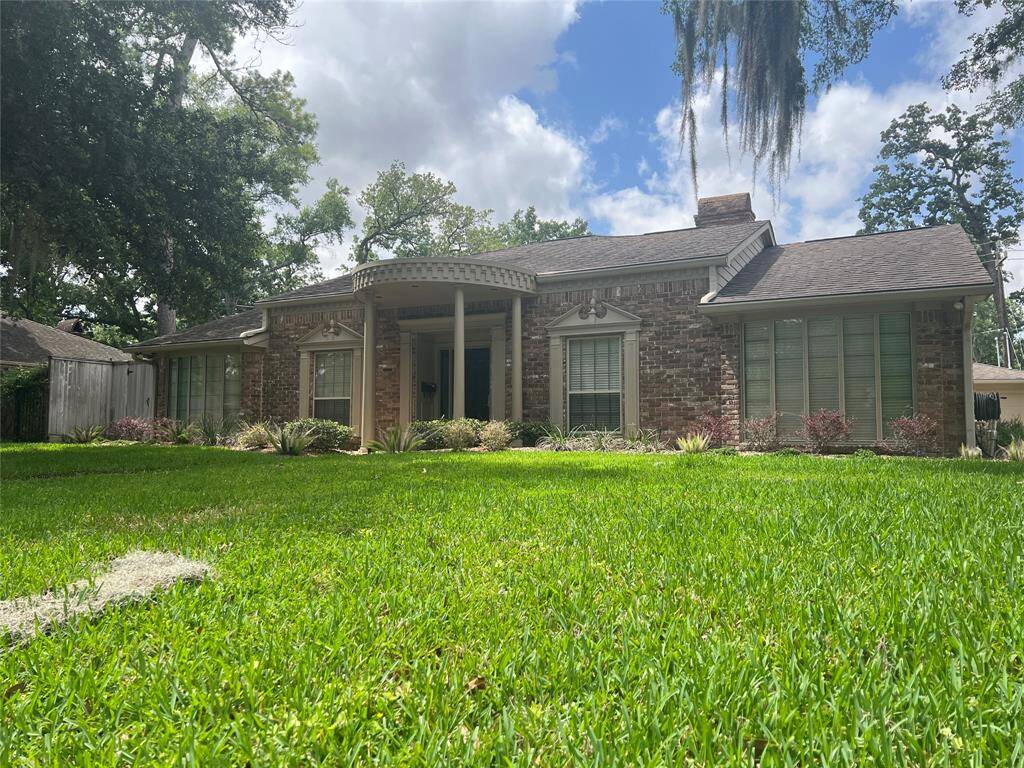
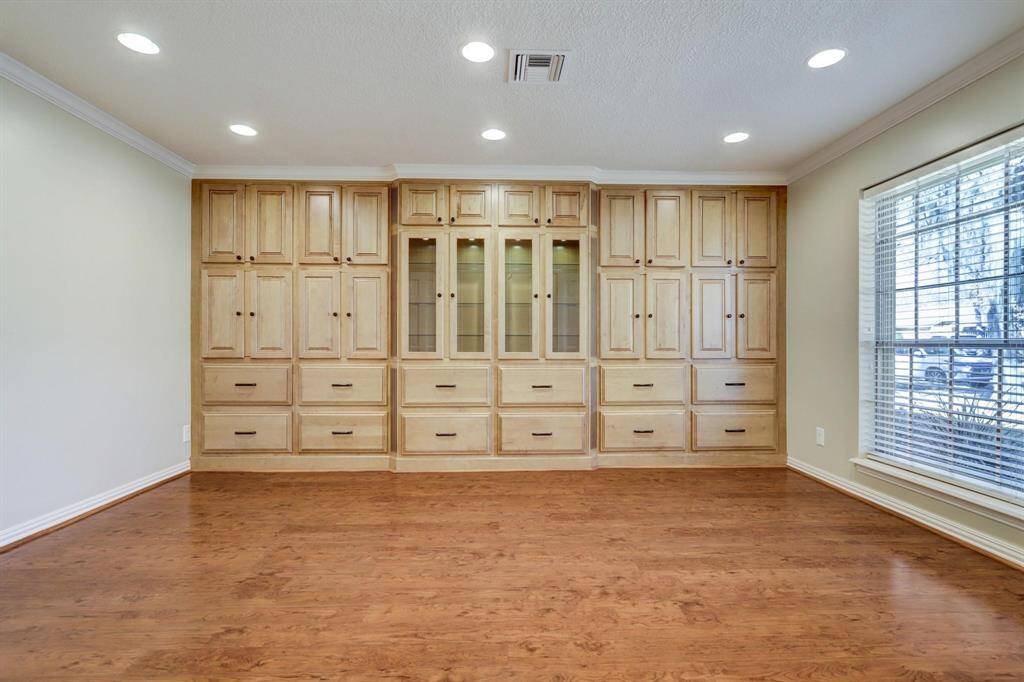
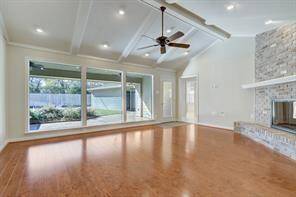
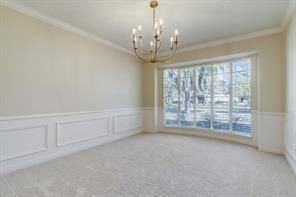
Get Custom List Of Similar Homes
About 10319 Green Tree Road
What a great home nestled on the North Side of BGP! Grand entry greets you at front door and lead to the Formal Living that has loads of built-ins and currently used as a study with double doors. Family room with vaulted ceiling, floor to ceiling windows, cozy corner fireplace and view of kitchen and Breakfast. Kitchen has loads of counter space and cabinetry. Formal dining is just off kitchen with wall of windows viewing gorgeous front yard. Primary bedroom, with 2 walk-in closets off the rear of the home with private bath. 3 additional bedrooms all with large closets are nearby along with a guest bathroom with tub shower. Additional half bath is in utility room. Fresh paint in many areas and recent carpet are a few of the updates in 2022. Don't miss the playhouse in back yard that has window unit to cool and heat the space. Also, there is a storage shed behind the home. A large, covered patio lets you enjoy the luscious, landscape yard and soothing fountain
Highlights
10319 Green Tree Road
$3,475
Single-Family
2,268 Home Sq Ft
Houston 77042
4 Beds
2 Full / 1 Half Baths
10,750 Lot Sq Ft
General Description
Taxes & Fees
Tax ID
093-226-000-0974
Tax Rate
Unknown
Taxes w/o Exemption/Yr
Unknown
Maint Fee
No
Room/Lot Size
Living
16 x 13
Dining
14 x 12
Kitchen
12 x 12
Breakfast
12 x 9
Interior Features
Fireplace
1
Floors
Carpet, Laminate, Tile, Wood
Countertop
Laminate
Heating
Central Gas
Cooling
Central Electric
Connections
Electric Dryer Connections, Gas Dryer Connections, Washer Connections
Bedrooms
2 Bedrooms Down, Primary Bed - 1st Floor
Dishwasher
Yes
Range
Yes
Disposal
Yes
Microwave
No
Oven
Double Oven, Electric Oven
Energy Feature
Attic Vents, Ceiling Fans, Digital Program Thermostat, HVAC>13 SEER, Insulated Doors, Insulated/Low-E windows, Insulation - Blown Fiberglass, North/South Exposure
Interior
Crown Molding, Dryer Included, Fire/Smoke Alarm, Formal Entry/Foyer, High Ceiling, Refrigerator Included, Washer Included, Window Coverings
Loft
Maybe
Exterior Features
Water Sewer
Public Sewer, Public Water
Exterior
Back Yard, Back Yard Fenced, Patio/Deck, Satellite Dish, Sprinkler System, Storage Shed, Subdivision Tennis Court
Private Pool
No
Area Pool
Yes
Lot Description
Subdivision Lot
New Construction
No
Front Door
North
Listing Firm
Schools (HOUSTO - 27 - Houston)
| Name | Grade | Great School Ranking |
|---|---|---|
| Walnut Bend Elem (Houston) | Elementary | 4 of 10 |
| Revere Middle | Middle | 3 of 10 |
| Westside High | High | 5 of 10 |
School information is generated by the most current available data we have. However, as school boundary maps can change, and schools can get too crowded (whereby students zoned to a school may not be able to attend in a given year if they are not registered in time), you need to independently verify and confirm enrollment and all related information directly with the school.

