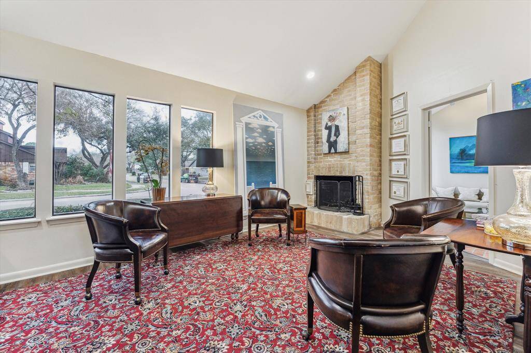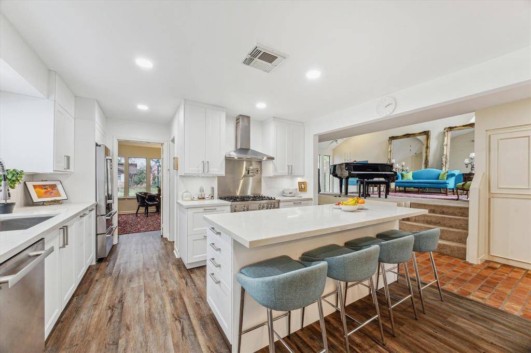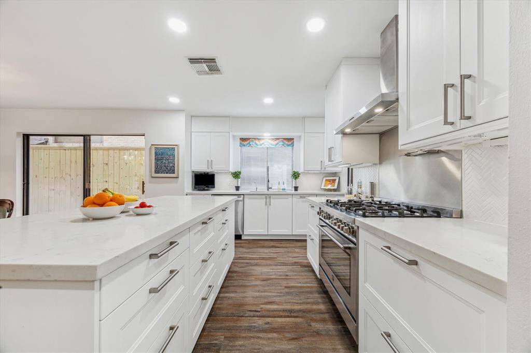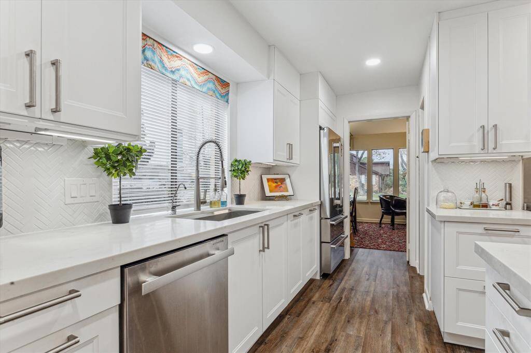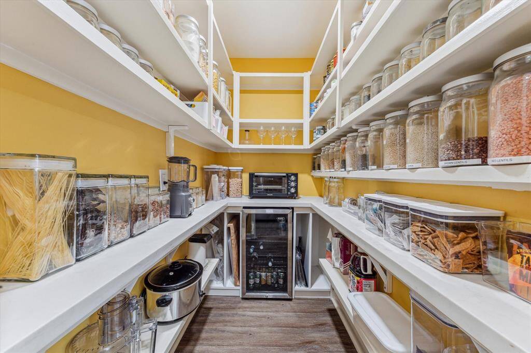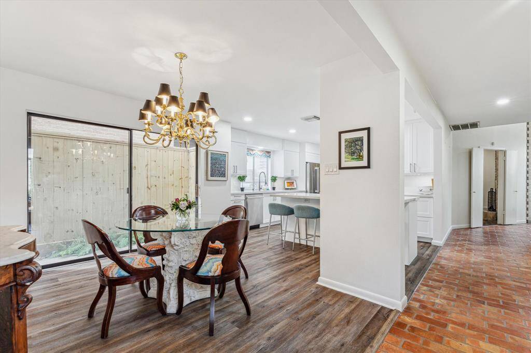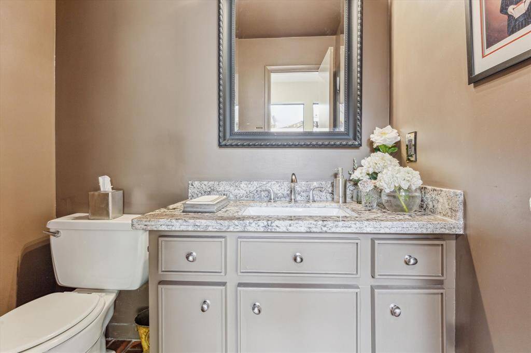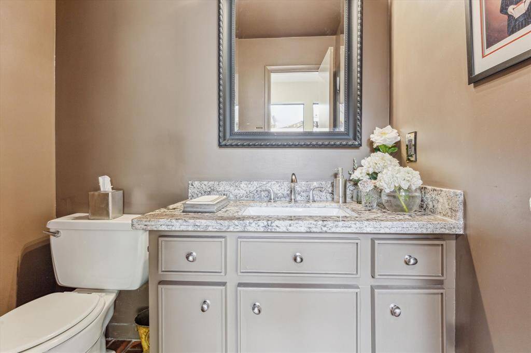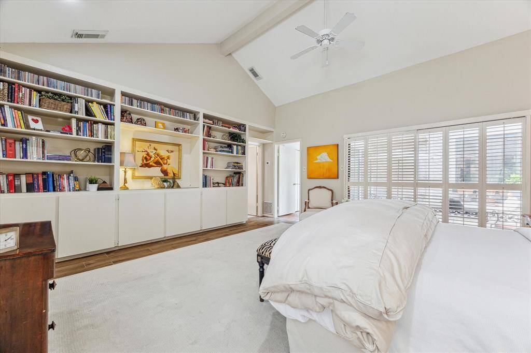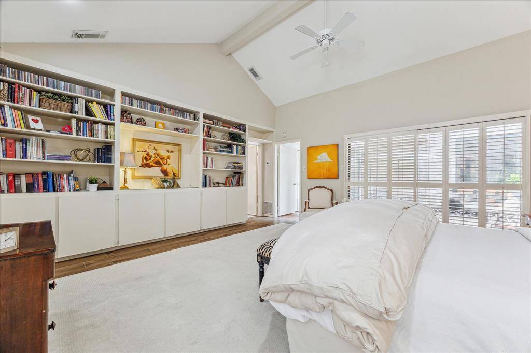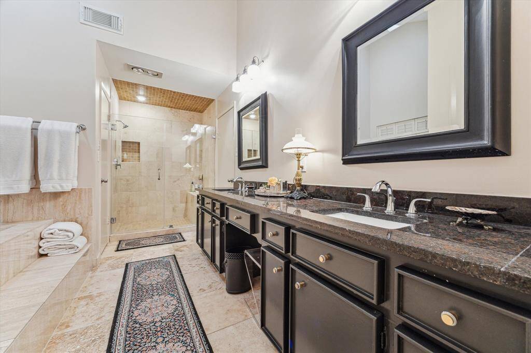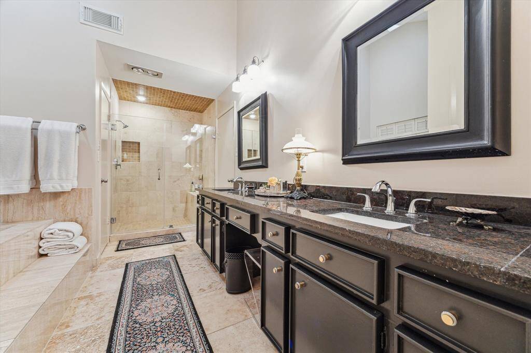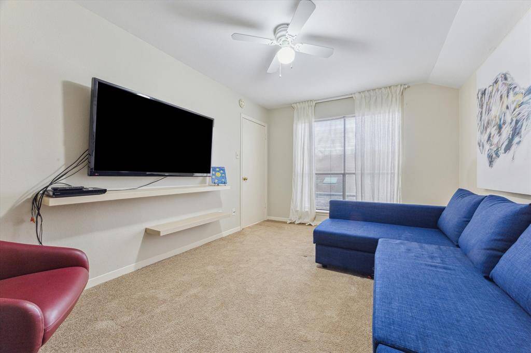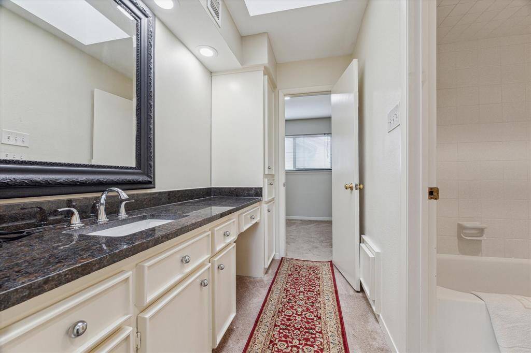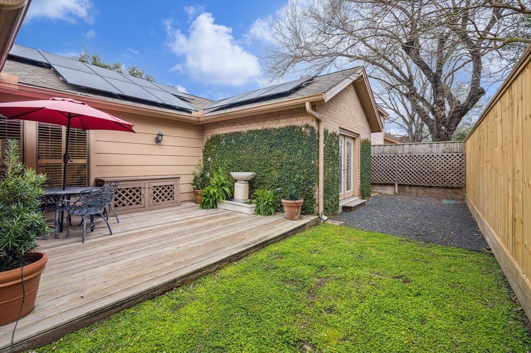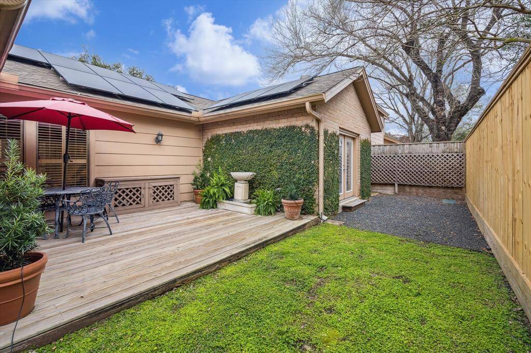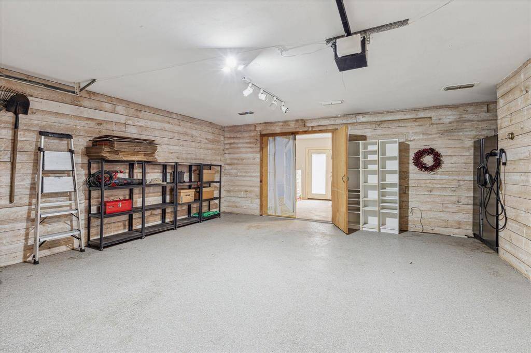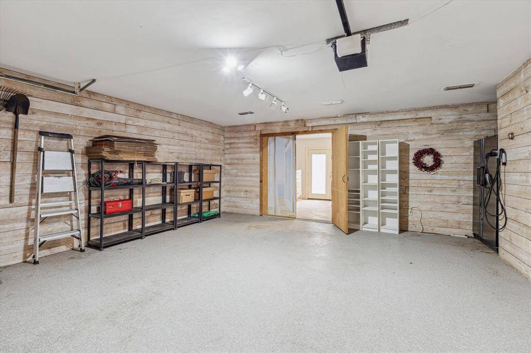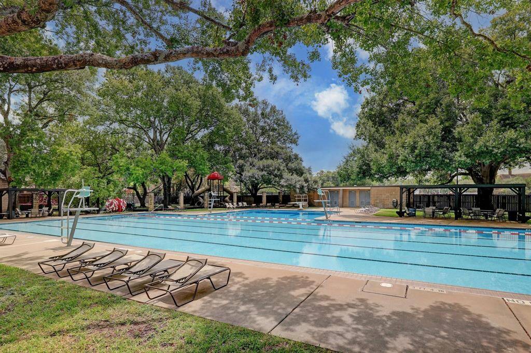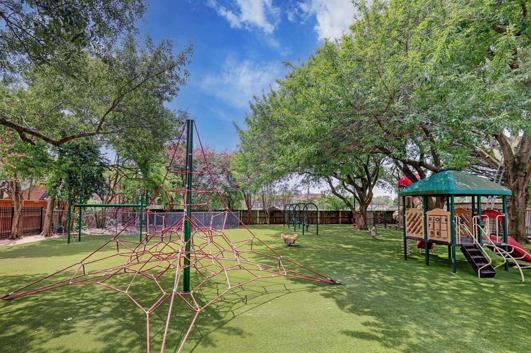10323 Olympia Drive, Houston, Texas 77042
This Property is Off-Market
4 Beds
2 Full / 1 Half Baths
Single-Family
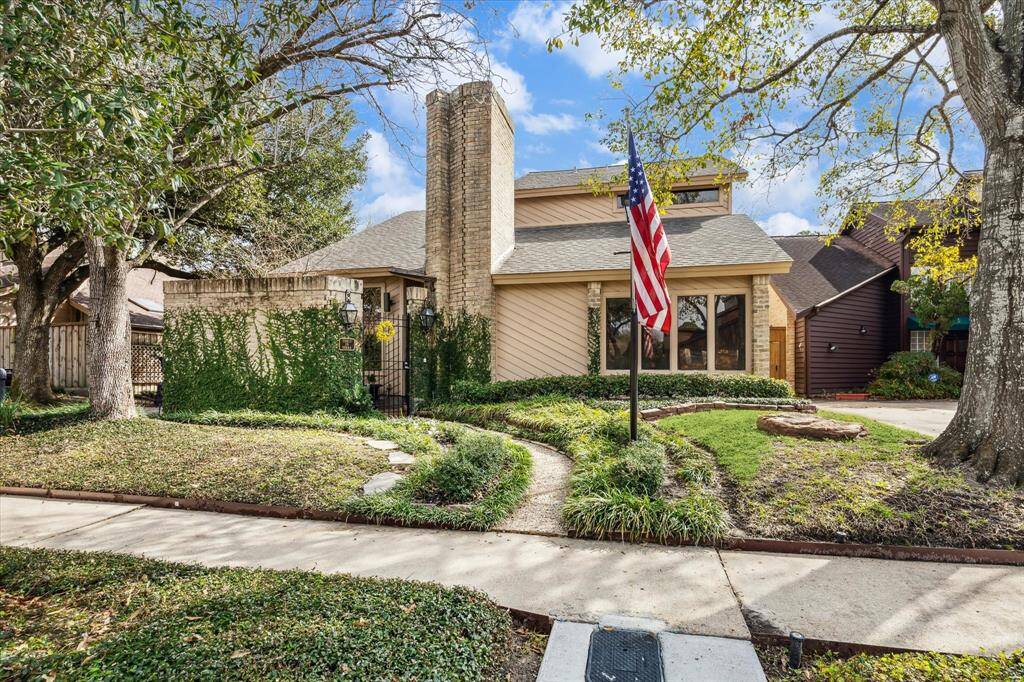

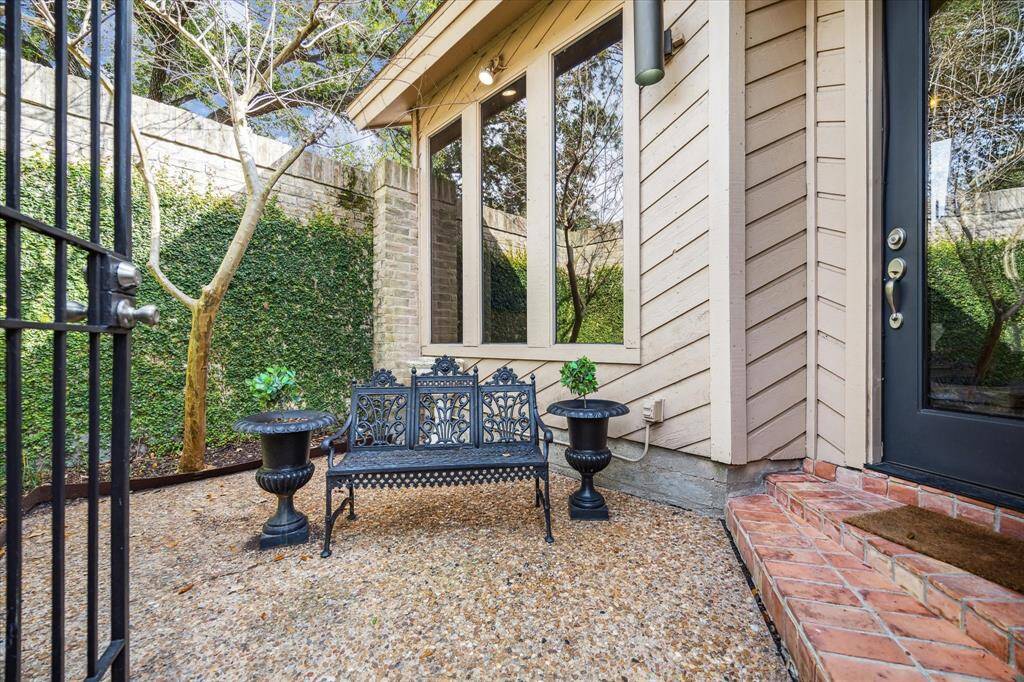



Get Custom List Of Similar Homes
About 10323 Olympia Drive
Nestled in sought-after Briargrove Park, this beautifully updated 4-5 bedroom home offers a spacious, versatile floor plan, ideal for entertaining, with soaring ceilings, floor-to-ceiling windows, and a stunning 2022 kitchen renovation. The primary suite boasts a travertine bath, incredible closet space with extensive built-ins, and an adjoining flex room—perfect for a nursery, office, or gym. Upstairs are three bedrooms with spacious closets and a full bath. Outdoor highlights include a private courtyard with water feature, an expansive patio, a 2-car air-conditioned garage with a 220V EV charger and studio/workshop, plus 2022 solar panels. Enjoy community amenities like tennis courts, a pool, playground, and year-round events. Conveniently near the Energy Corridor, Terry Hershey Park, and top shopping, dining, and entertainment at City Centre, Town & Country, and Memorial City. Quick access to Beltway 8 and major freeways ensures both comfort and convenience.
Highlights
10323 Olympia Drive
$599,000
Single-Family
3,308 Home Sq Ft
Houston 77042
4 Beds
2 Full / 1 Half Baths
7,150 Lot Sq Ft
General Description
Taxes & Fees
Tax ID
111-010-000-0002
Tax Rate
Unknown
Taxes w/o Exemption/Yr
Unknown
Maint Fee
Yes / $765 Annually
Room/Lot Size
Living
17 x 13
Dining
15 x 14
Kitchen
15 x 12
Breakfast
11 x 10
Interior Features
Fireplace
1
Floors
Carpet, Tile, Vinyl Plank
Heating
Central Gas
Cooling
Central Electric
Connections
Electric Dryer Connections, Washer Connections
Bedrooms
1 Bedroom Up, Primary Bed - 1st Floor
Dishwasher
Yes
Range
Yes
Disposal
Yes
Microwave
Yes
Oven
Gas Oven
Energy Feature
Ceiling Fans, Digital Program Thermostat, North/South Exposure
Interior
Alarm System - Owned, Fire/Smoke Alarm, High Ceiling, Water Softener - Owned, Window Coverings
Loft
Maybe
Exterior Features
Foundation
Slab
Roof
Composition
Exterior Type
Brick, Wood
Water Sewer
Public Sewer, Public Water
Exterior
Back Green Space, Back Yard, Back Yard Fenced, Patio/Deck, Porch, Sprinkler System, Subdivision Tennis Court, Workshop
Private Pool
No
Area Pool
Yes
Lot Description
Subdivision Lot
New Construction
No
Front Door
North
Listing Firm
Schools (HOUSTO - 27 - Houston)
| Name | Grade | Great School Ranking |
|---|---|---|
| Walnut Bend Elem (Houston) | Elementary | 4 of 10 |
| Revere Middle | Middle | 3 of 10 |
| Westside High | High | 5 of 10 |
School information is generated by the most current available data we have. However, as school boundary maps can change, and schools can get too crowded (whereby students zoned to a school may not be able to attend in a given year if they are not registered in time), you need to independently verify and confirm enrollment and all related information directly with the school.


