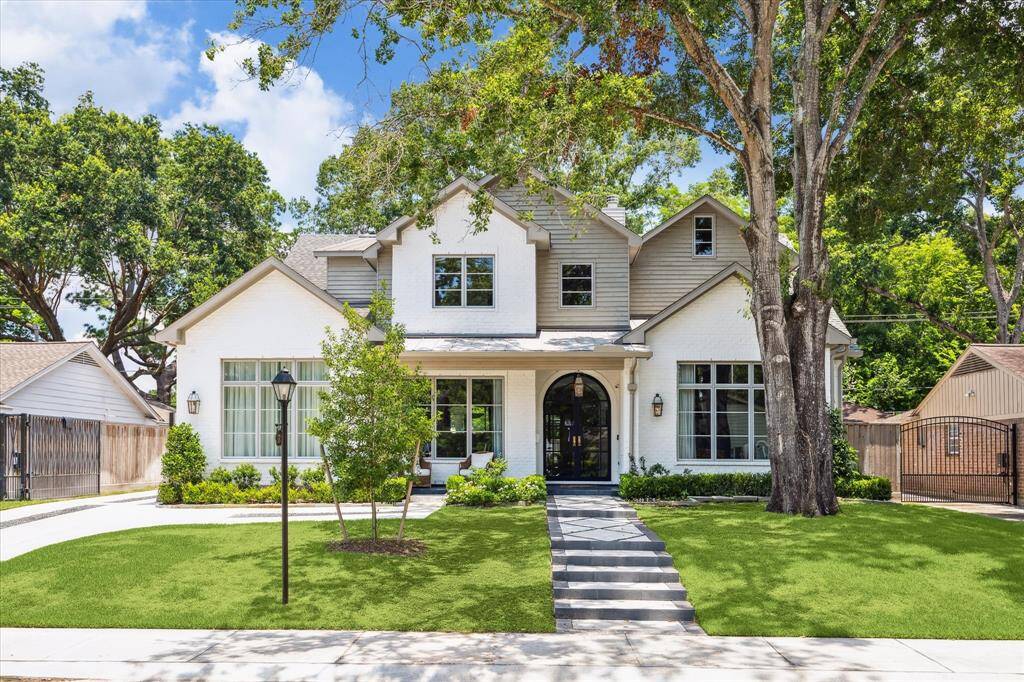
Welcome home to stunning 1903 Briarpark Drive in Briargrove Park. This recently built custom home features loads of amenities!
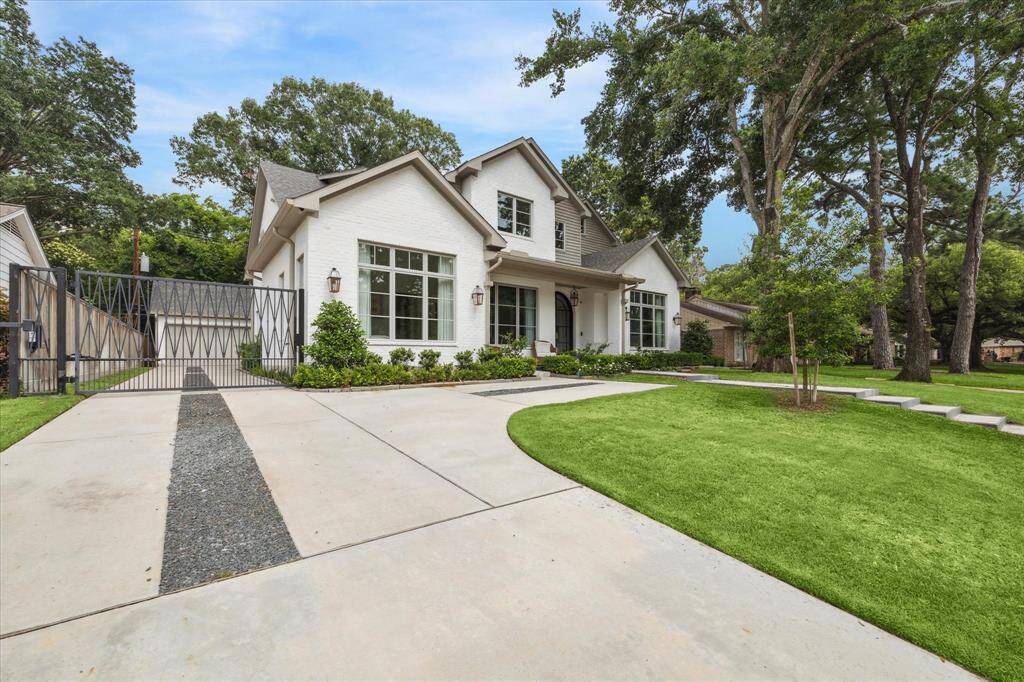
The exterior boasts copper gas lights, a custom-built arched iron front door, a metal roof, and cedar accents on the front and back patios. The mineral-painted exterior brick ensures extended life and breathability.
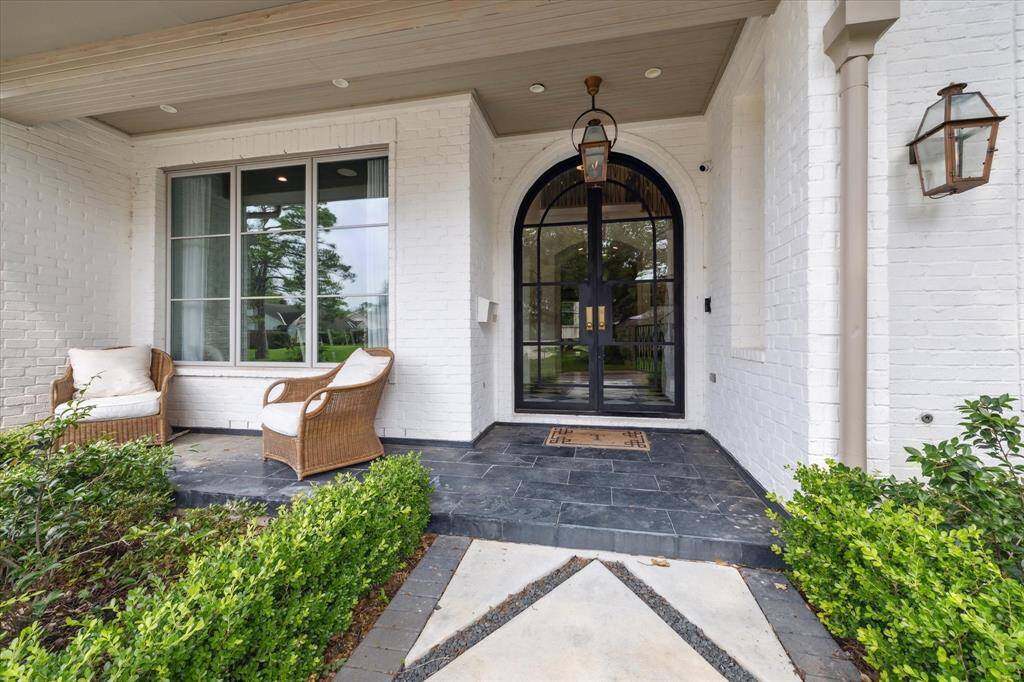
View of the front door and charming front porch.
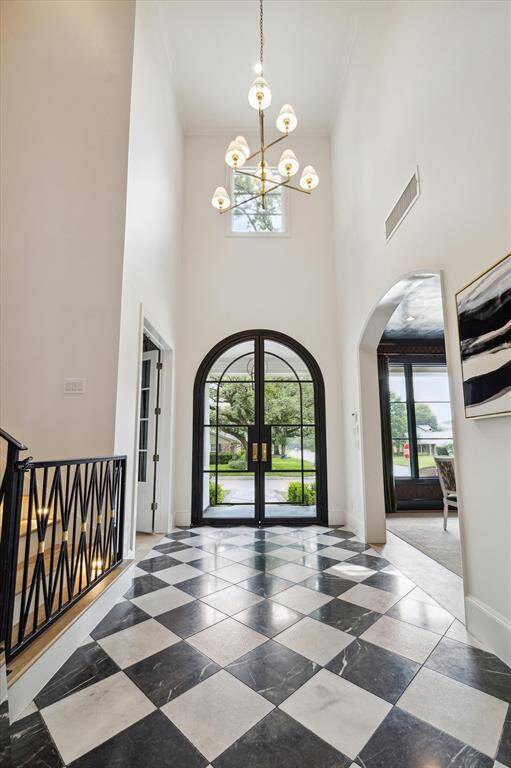
Come on in, not a detail was missed. Inset cabinetry downstairs, a marble floor entry, an iron staircase with brass detail, and Weathershield aluminum-clad windows enhance the home's charm. A comprehensive security/AV system and sound system are controlled via an app.
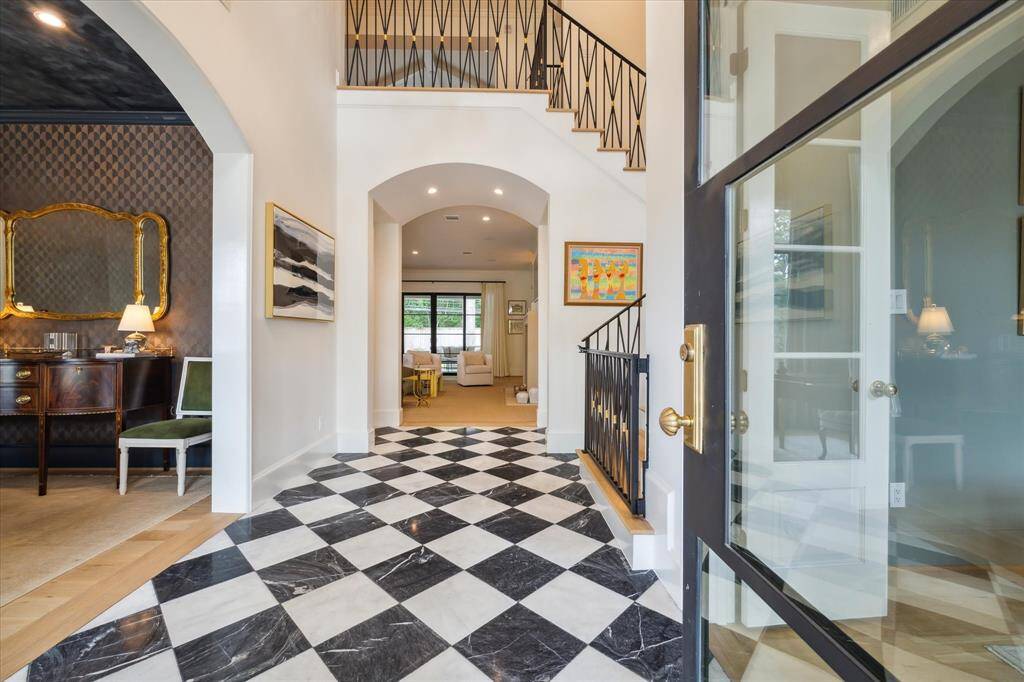
A hidden built-in dog kennel under the stairs adds a unique touch to this welcoming space.
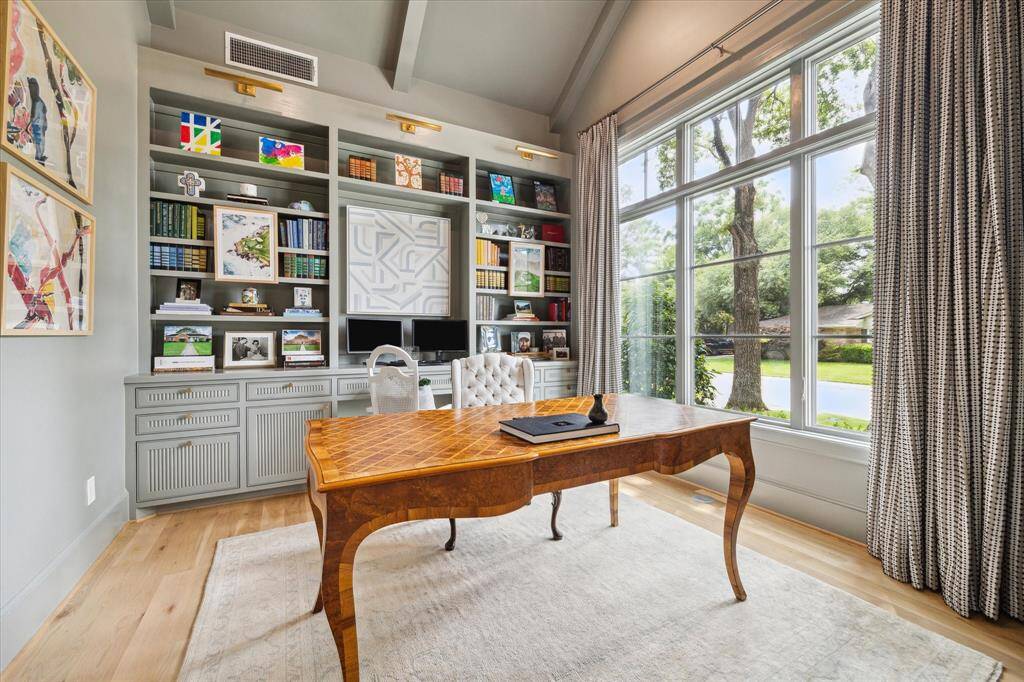
Ideal for a home office, this study offers a quiet and functional workspace with ample room for productivity.
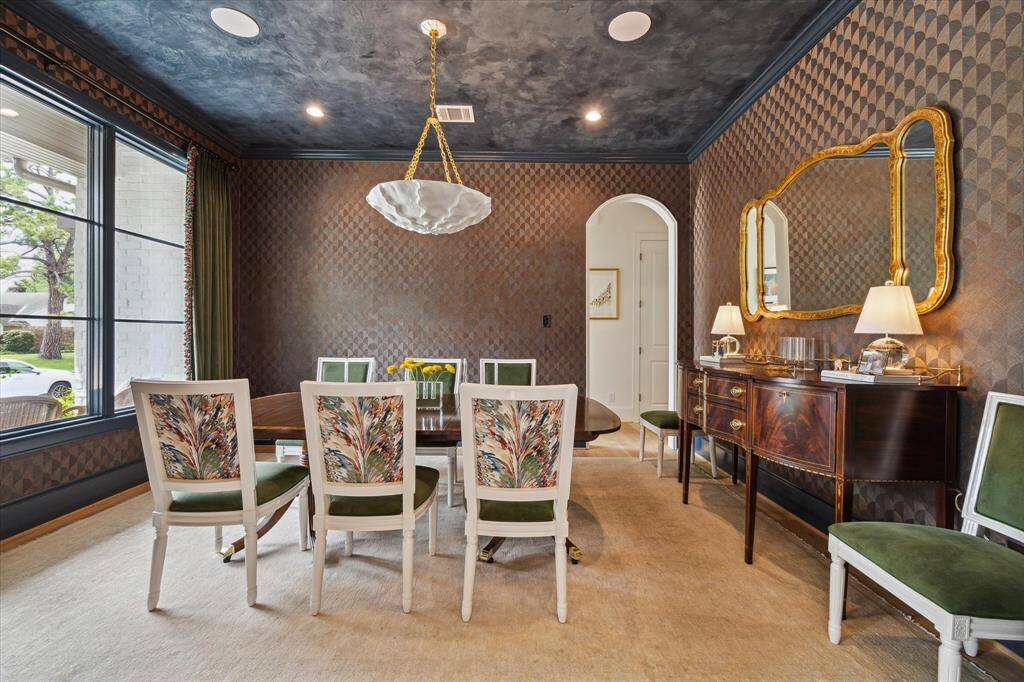
Elegant dining room with a plastered ceiling and grasscloth wallpaper, creating a sophisticated atmosphere for family meals and entertaining.
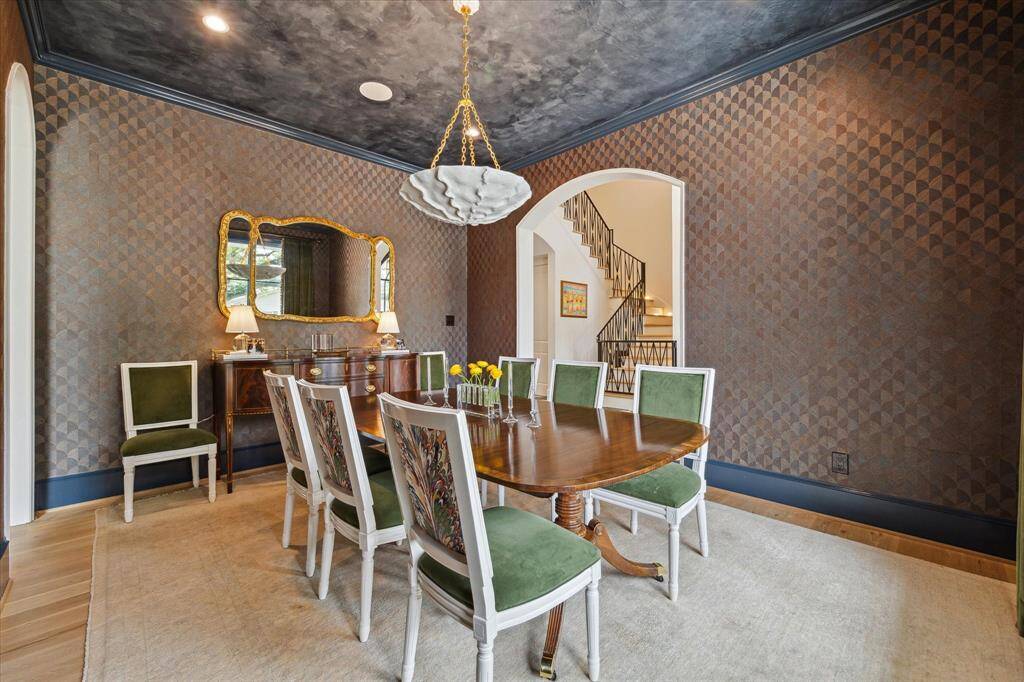
Another view of the dining room looking into the entry.
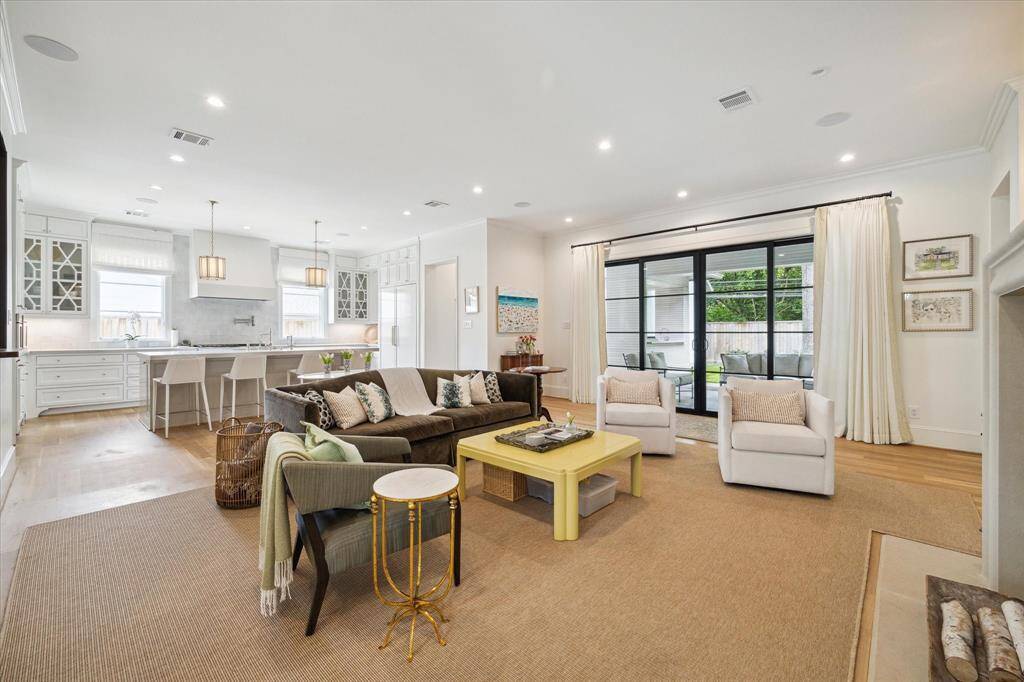
Spacious living room with a wood-burning and gas-powered fireplace, perfect for cozy evenings. Features a frame TV and built-in adjustable bookshelves with custom decorative cabinets.
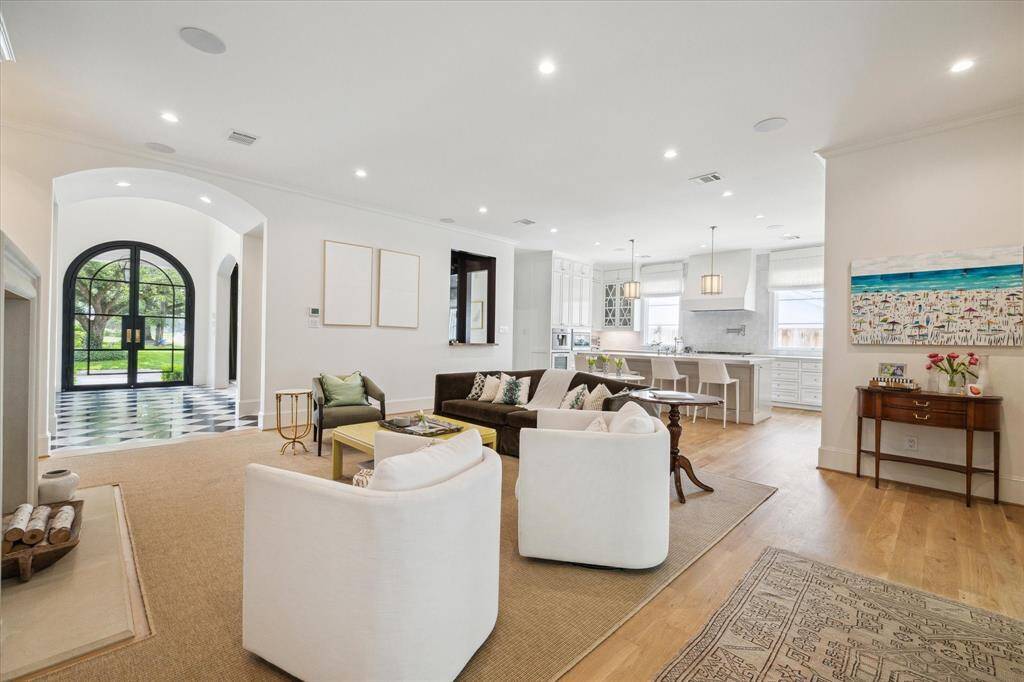
Another view of the family room.
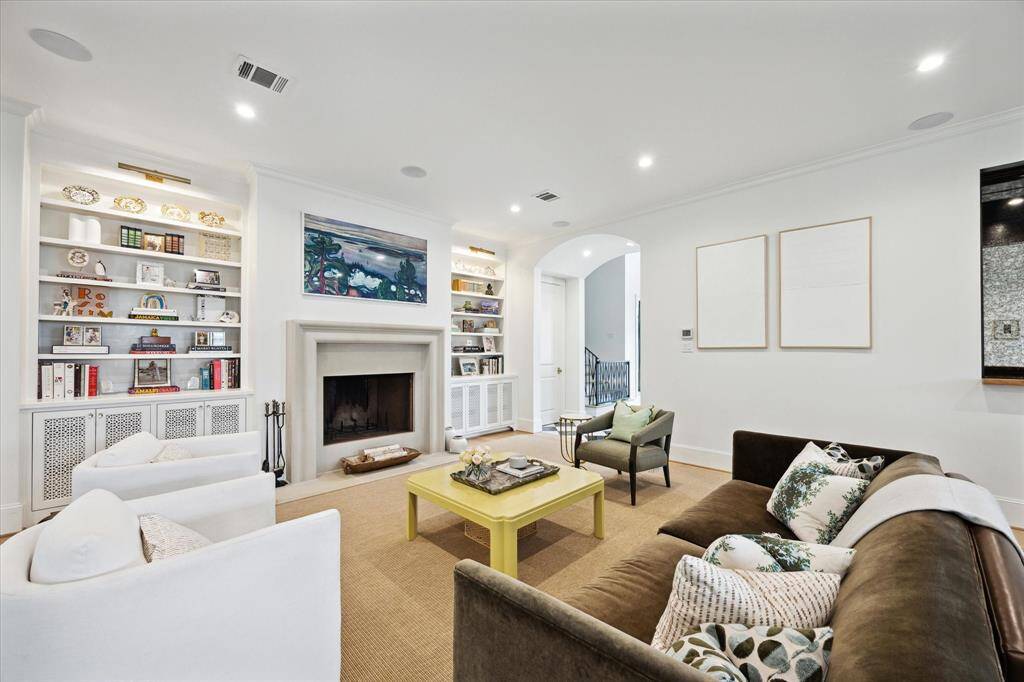
This home features Visual Comfort lighting throughout, high gloss paint, wood floors (except in 2 bedrooms), brass door hardware, and custom curtains with designer fabric in several rooms.
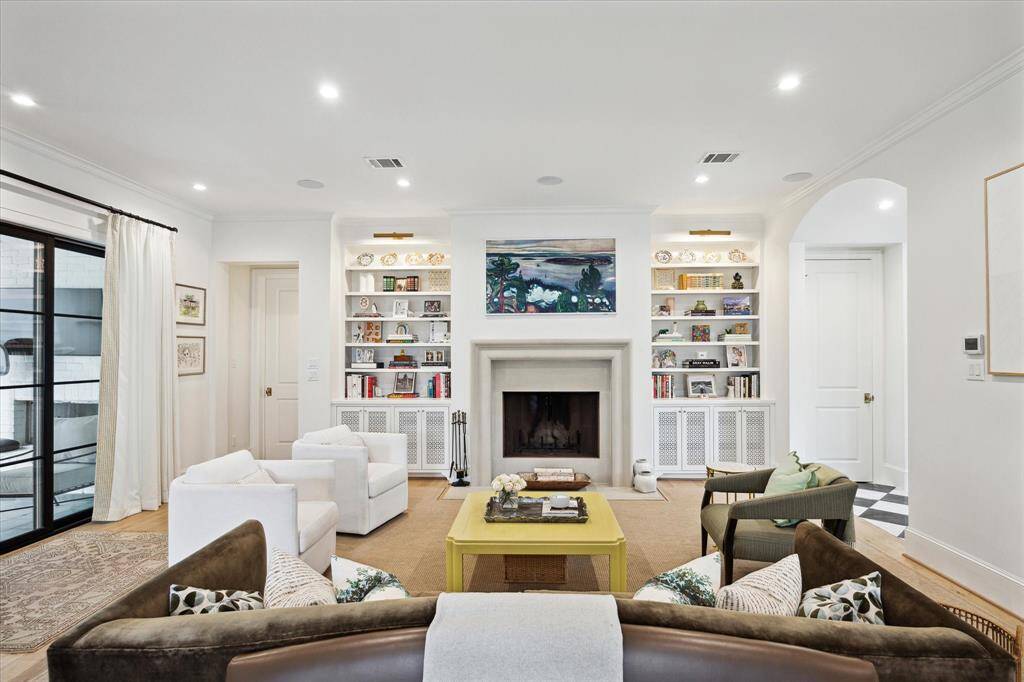
View of the family room from the backdoors, looking into the entry and kitchen.
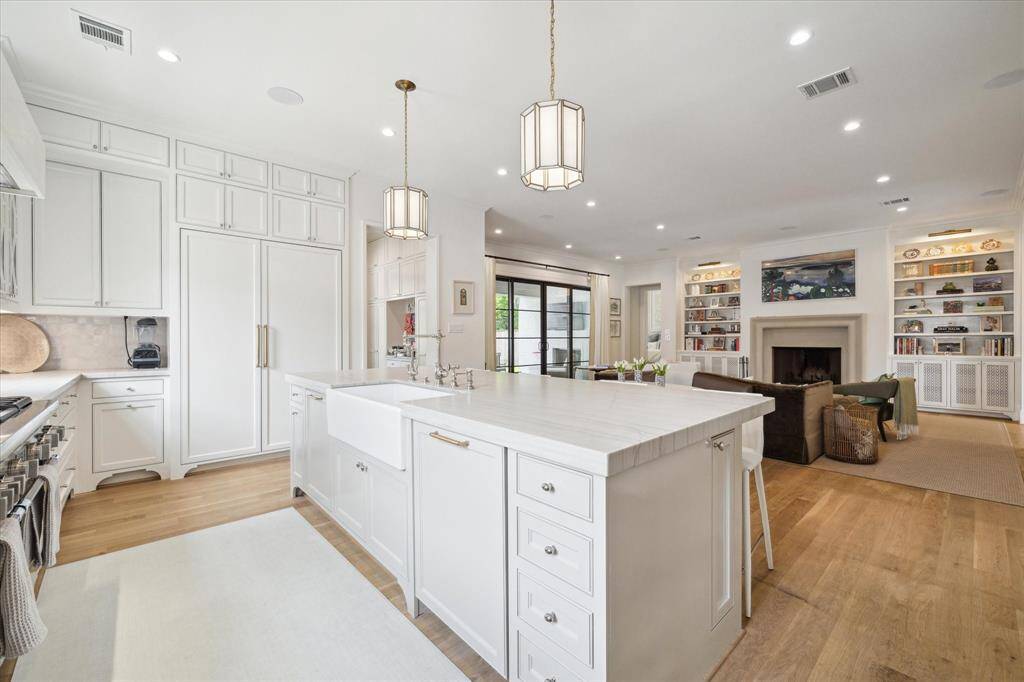
The kitchen is the heart of the home, featuring honed quartzite countertops, a Waterstone faucet, and a Thermador six-burner range with griddle. Custom decorative cabinetry and a plastered hood enhance its elegance.
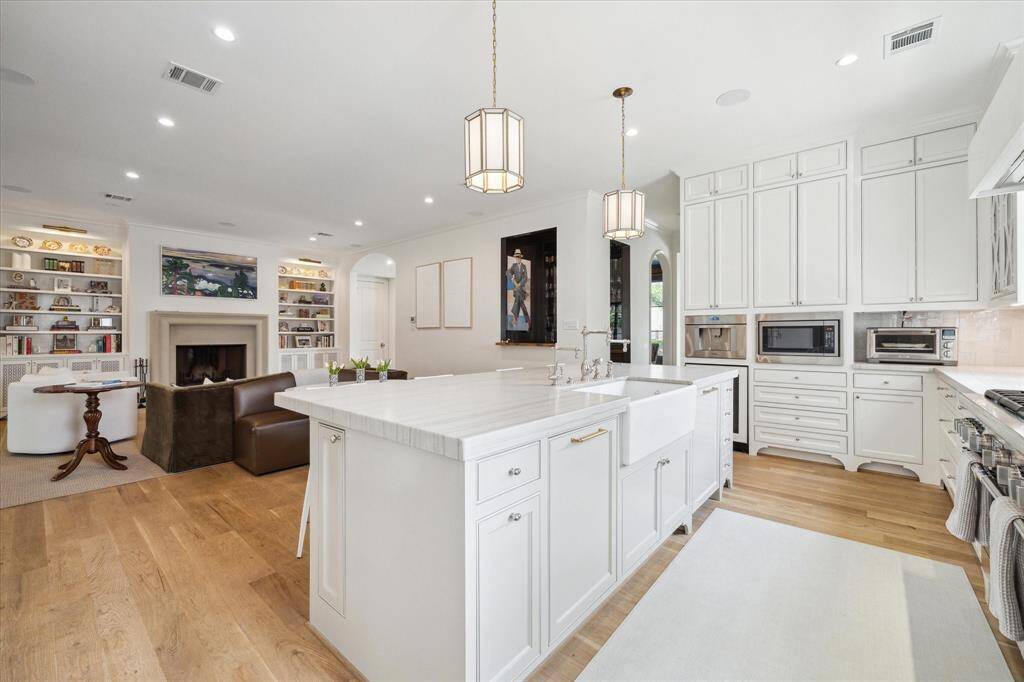
Enjoy the convenience of panel-ready appliances, including a refrigerator, dishwasher, wine fridge, ice maker, and trash can pull-out- plus a built-in, Wi-Fi-enabled coffee machine.
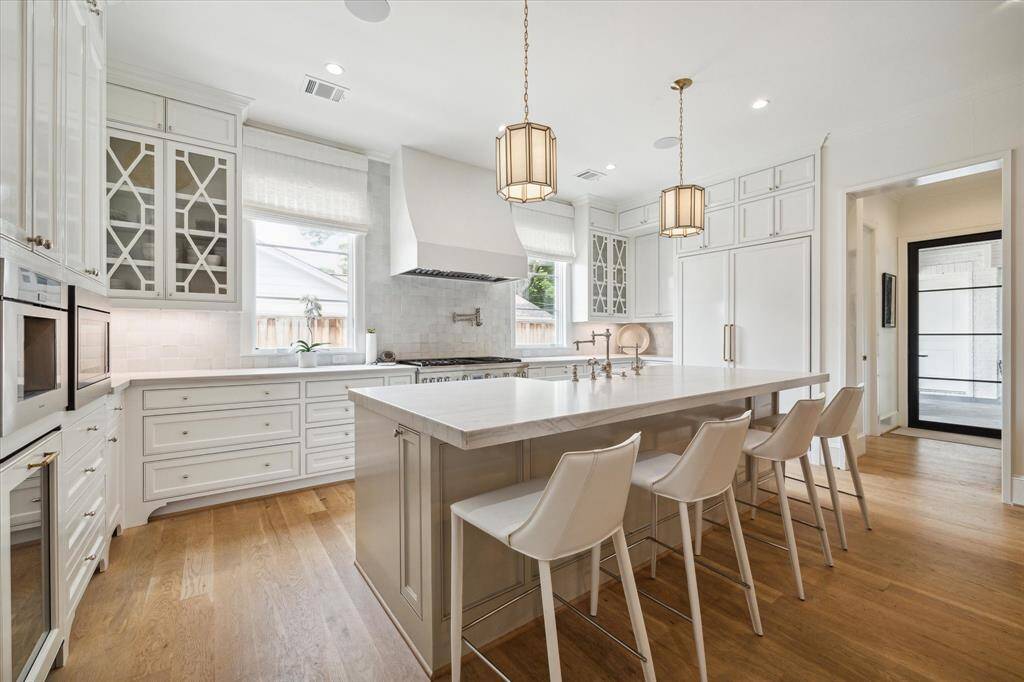
Another view of the kitchen looking into the family room.
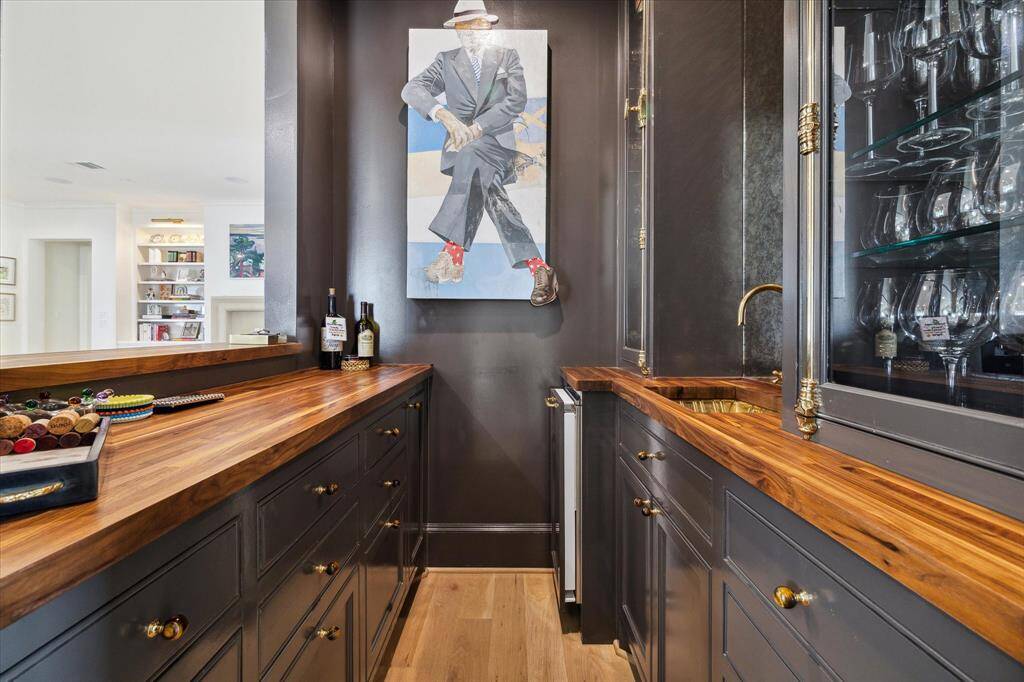
The unlacquered brass sink in the fabulous bar area adds luxury.
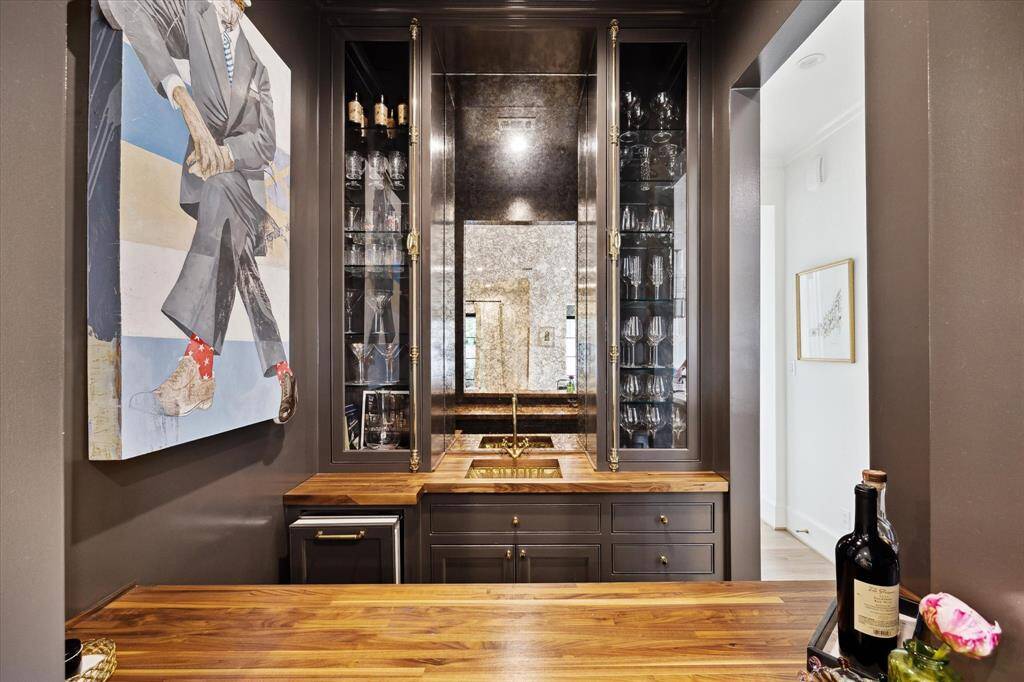
Another view of the bar area.
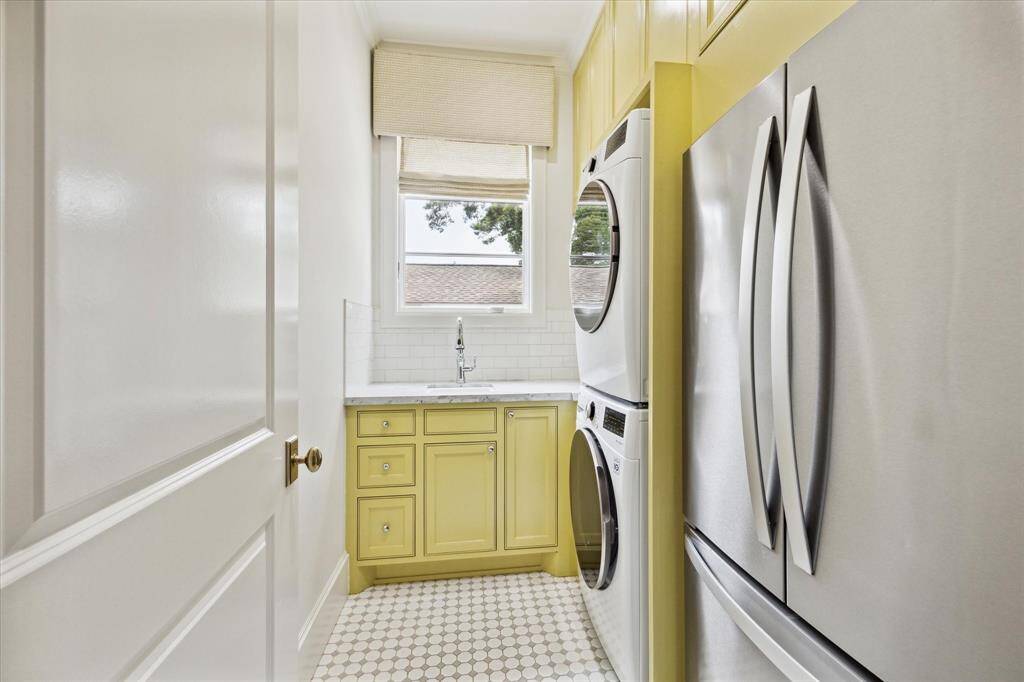
The indoor utility/mud room features loads of storage with custom built-ins, an additional fridge and a sink. This room is so cheery!
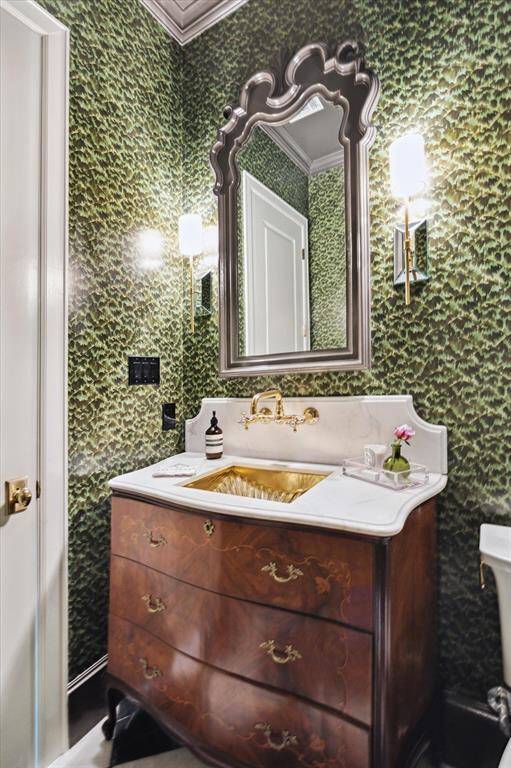
Elegant powder room with designer wallpaper, an antique custom vanity, and a polished brass sink with a marble countertop.
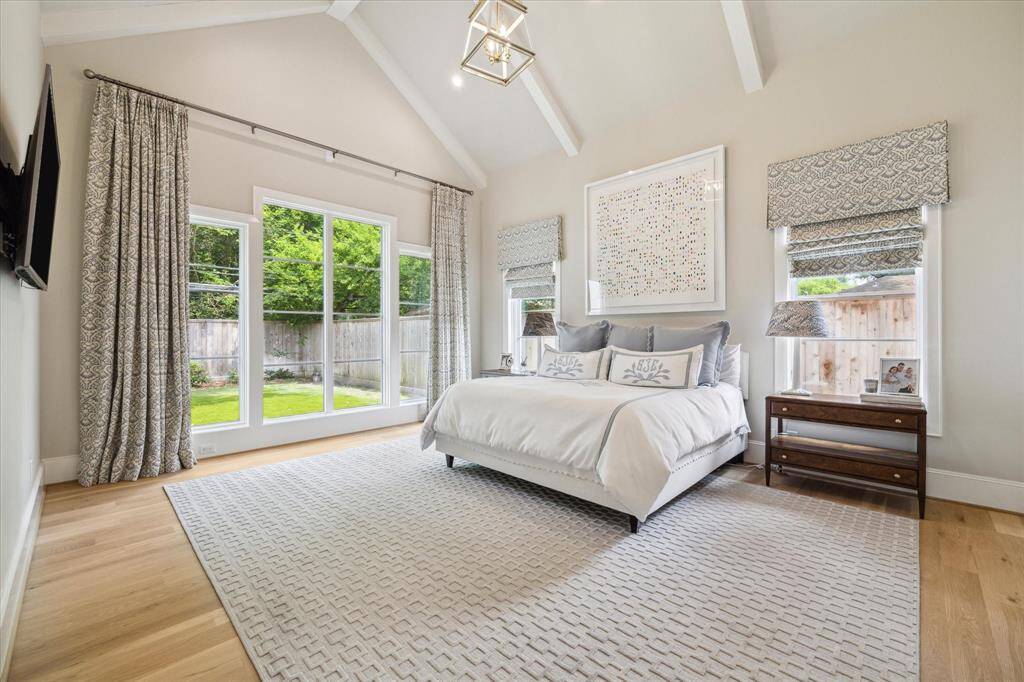
Luxurious primary suite with raised/vaulted ceilings, loads of natural light and gorgeous wood floors. The primary suite also features separate large closets with custom built-ins.
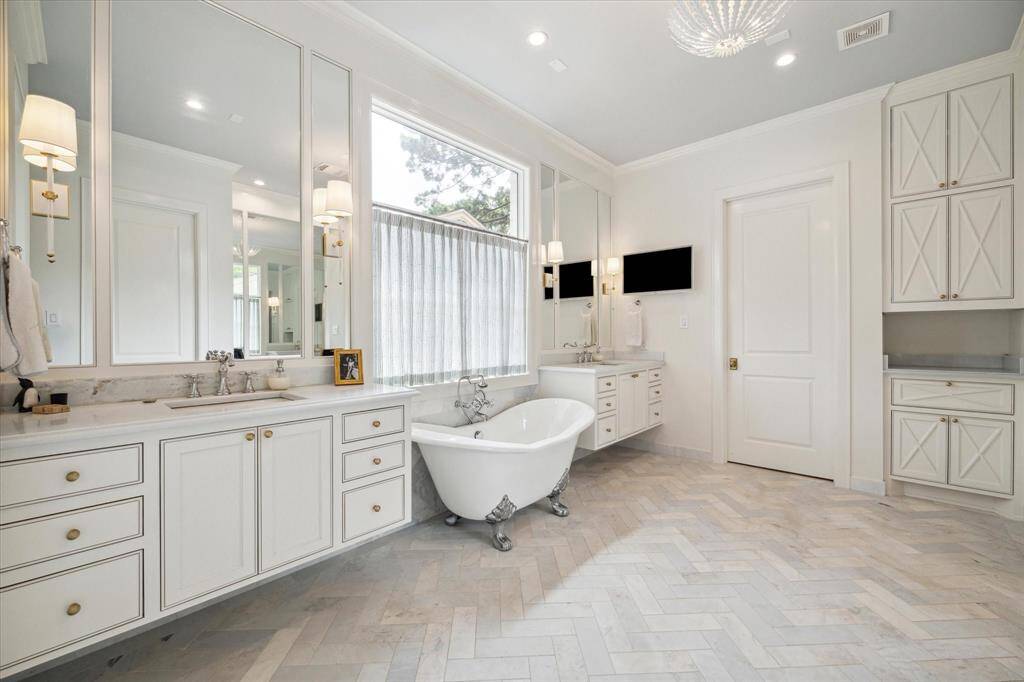
Spa-like primary bath with double vanities, a freestanding clawfoot tub, and a double showerhead in the walk-in shower. Dolomite countertops add a touch of elegance.
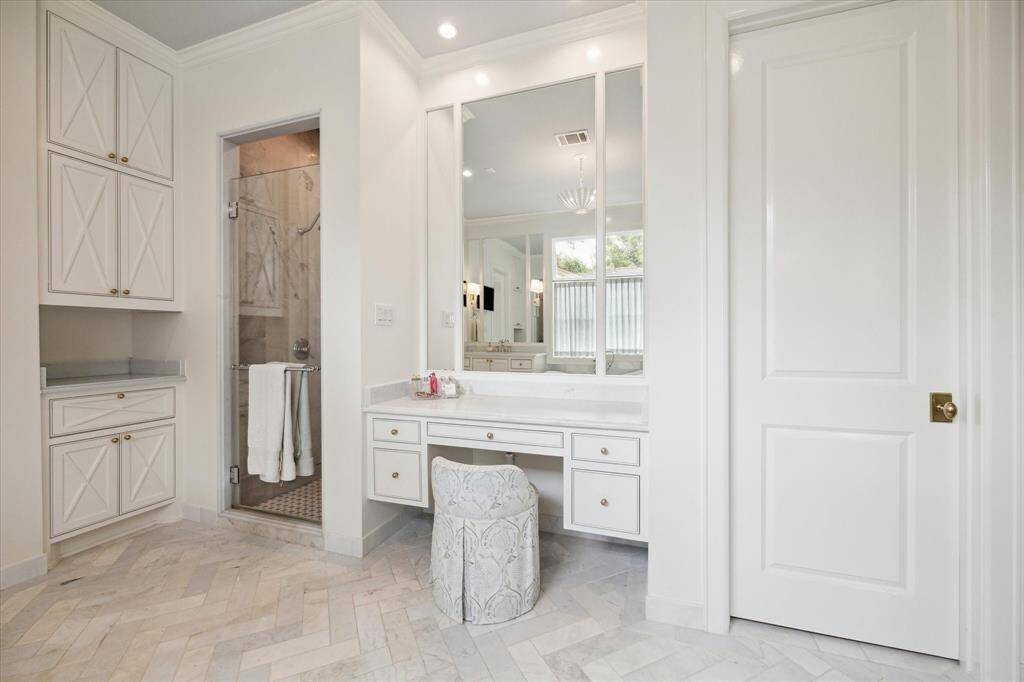
Another view of the primary bath.
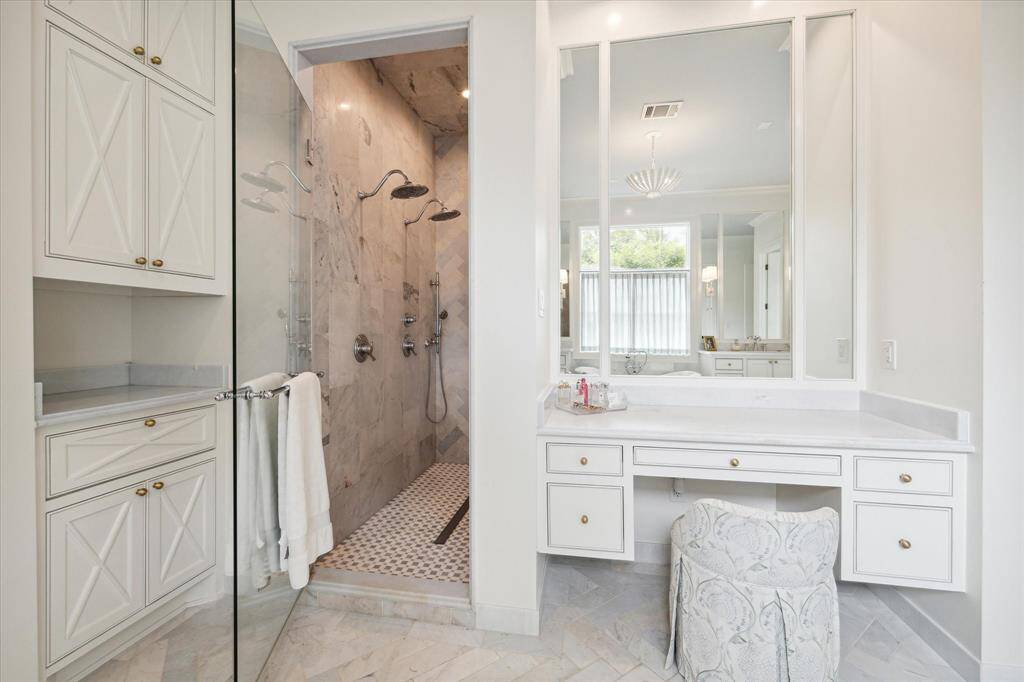
View of the primary bath looking into the oversized shower- Look at all the additional storage!
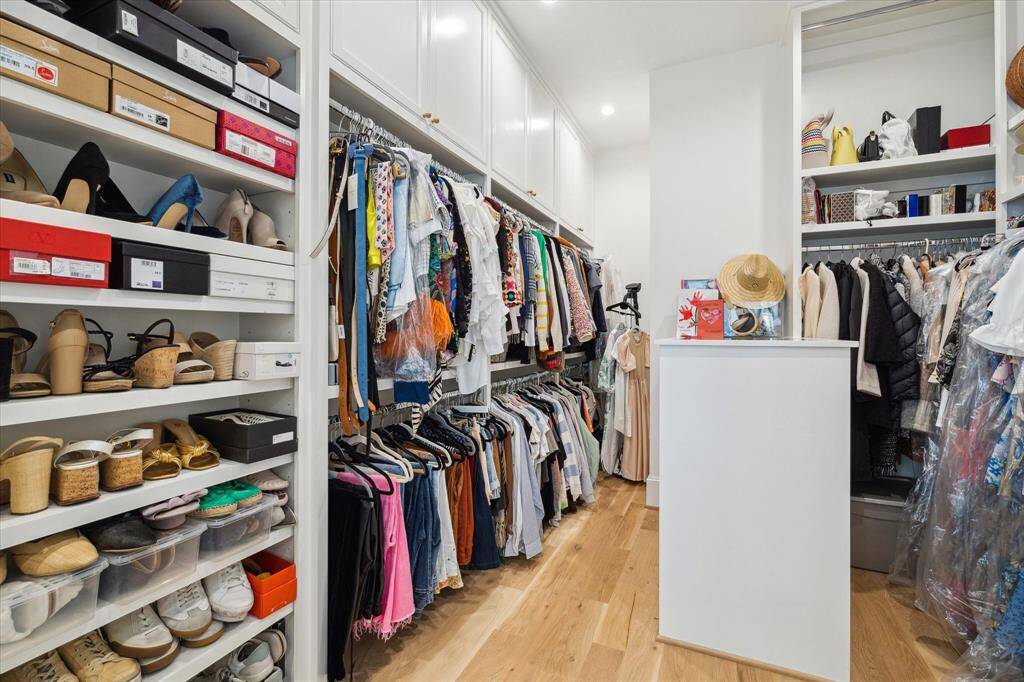
One of the primary closets with custom built-ins, wood floors and plenty of room!!
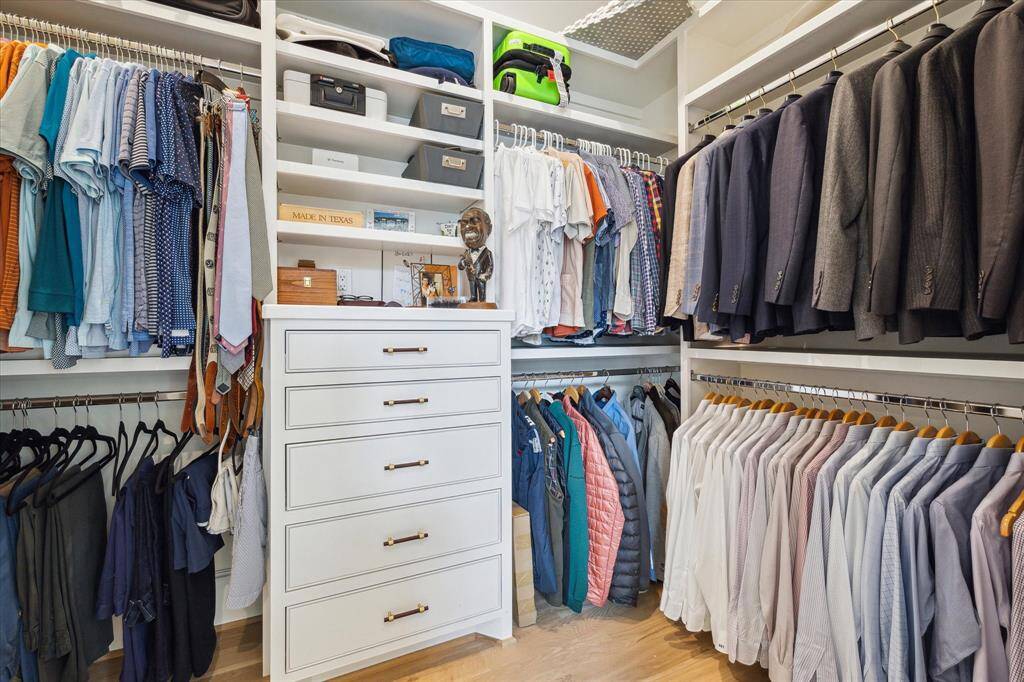
View of the other primary closet, featuring built-in drawers, shelves and wood floors.
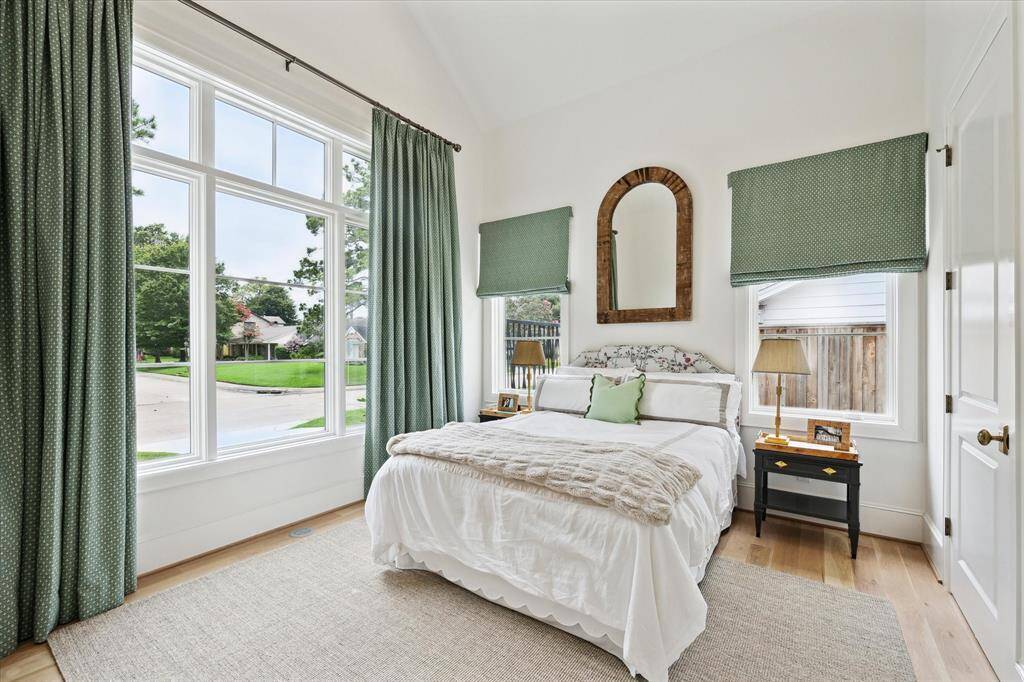
Inviting guest bedroom with custom curtains made from designer fabric, ensuring a comfortable and stylish stay.
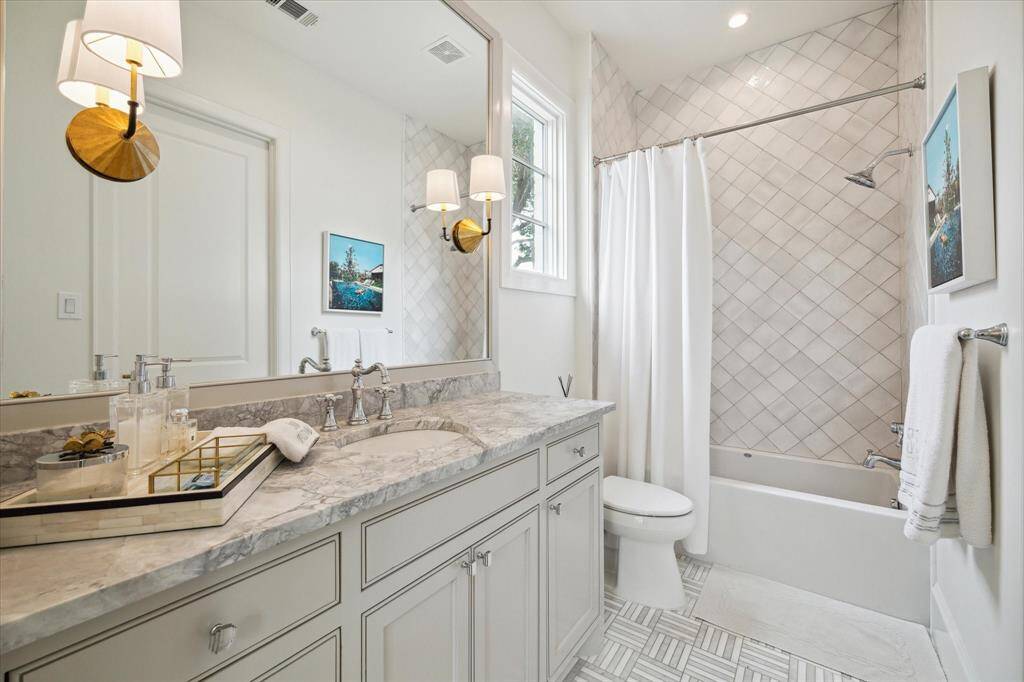
View of the beautiful full guest bath downstairs featuring Visual Comfort lighting and a tub/shower combo.
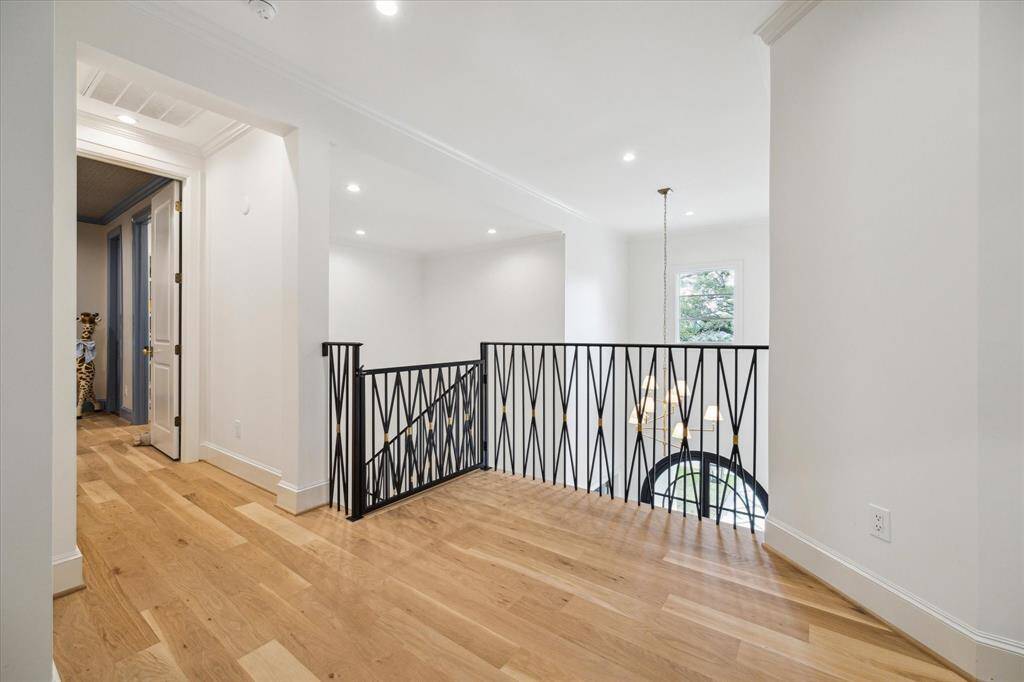
View of the landing at the top of the stairs.
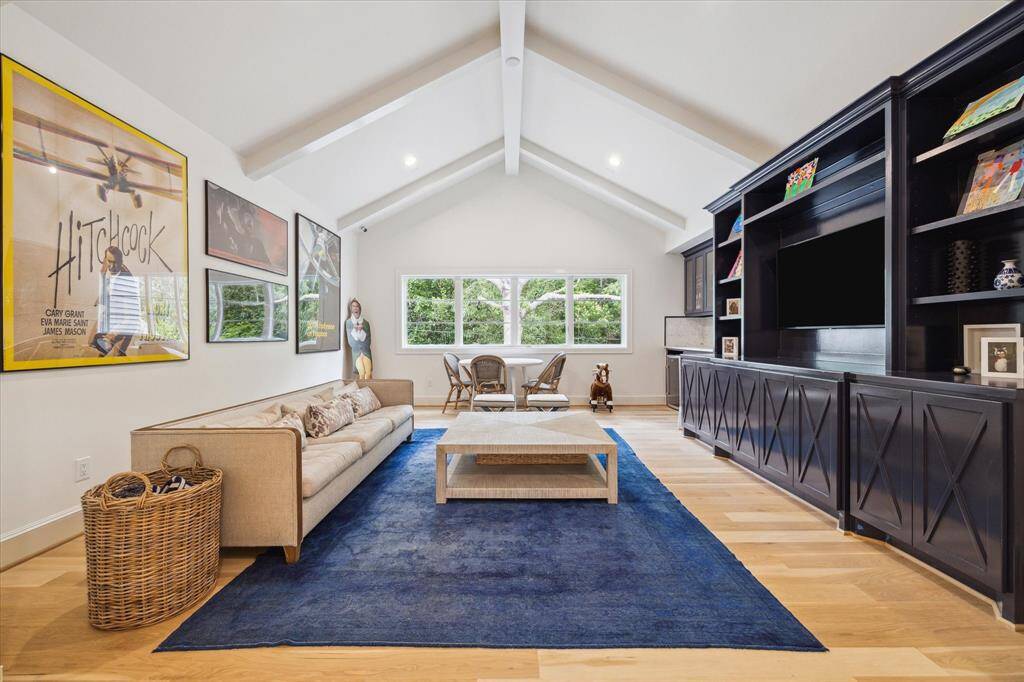
Perfect for entertainment and leisure, this spacious game room upstairs is ideal for family fun and relaxation.
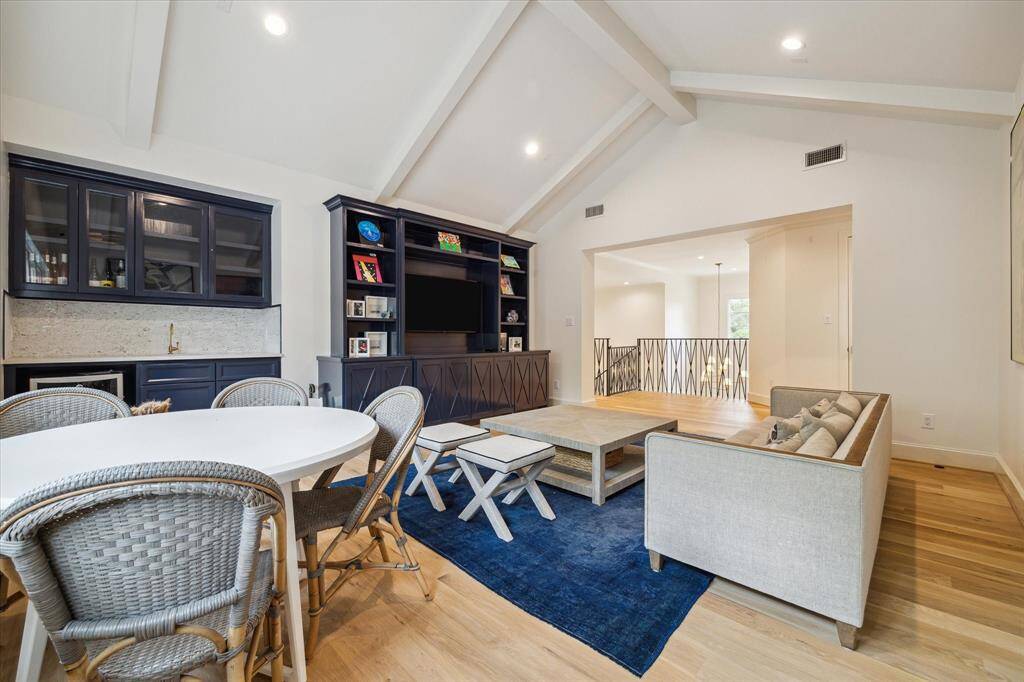
The playroom features a wet bar with a second wine fridge, perfect for entertaining.
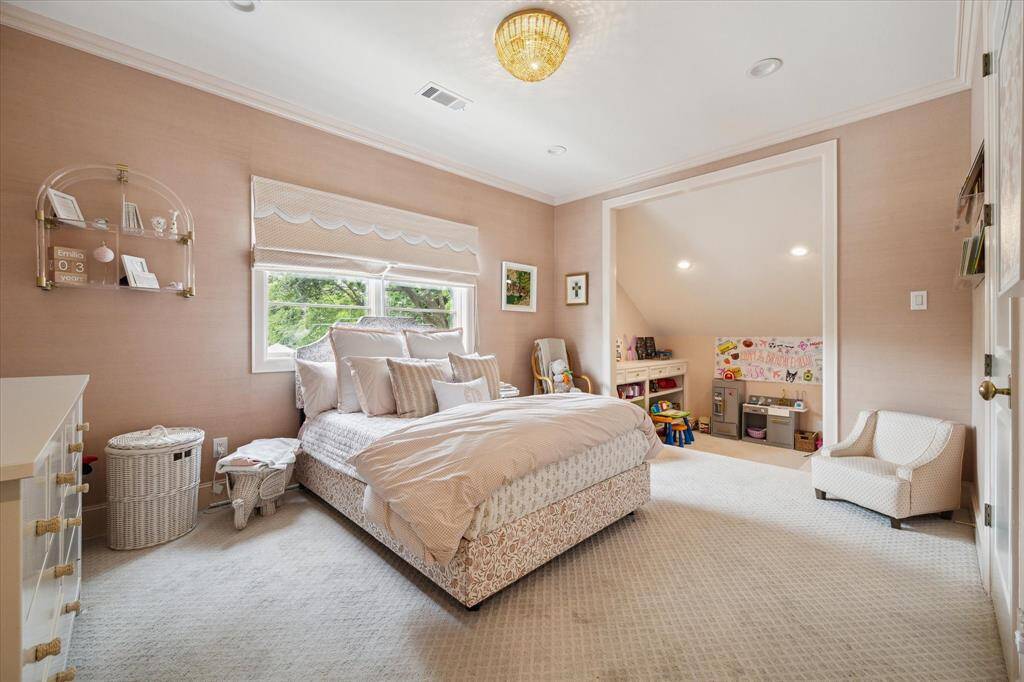
Charming bedroom upstairs with grasscloth designer wallpaper and a large walk-in closet.
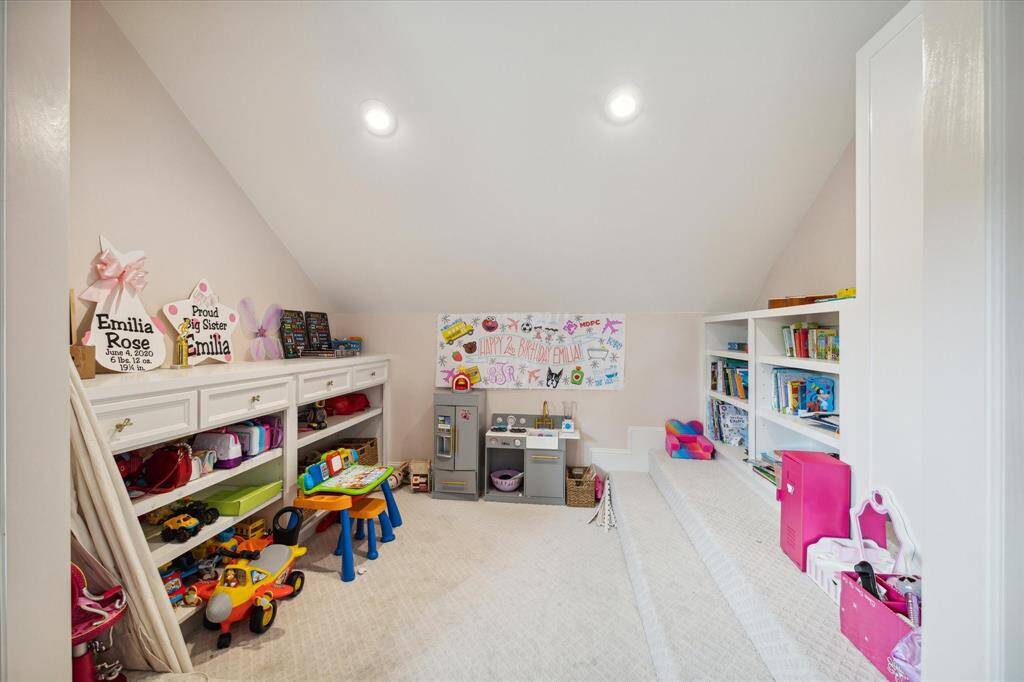
This secondary bedroom features an attached bonus play area (11' x 8' 3") for added fun.
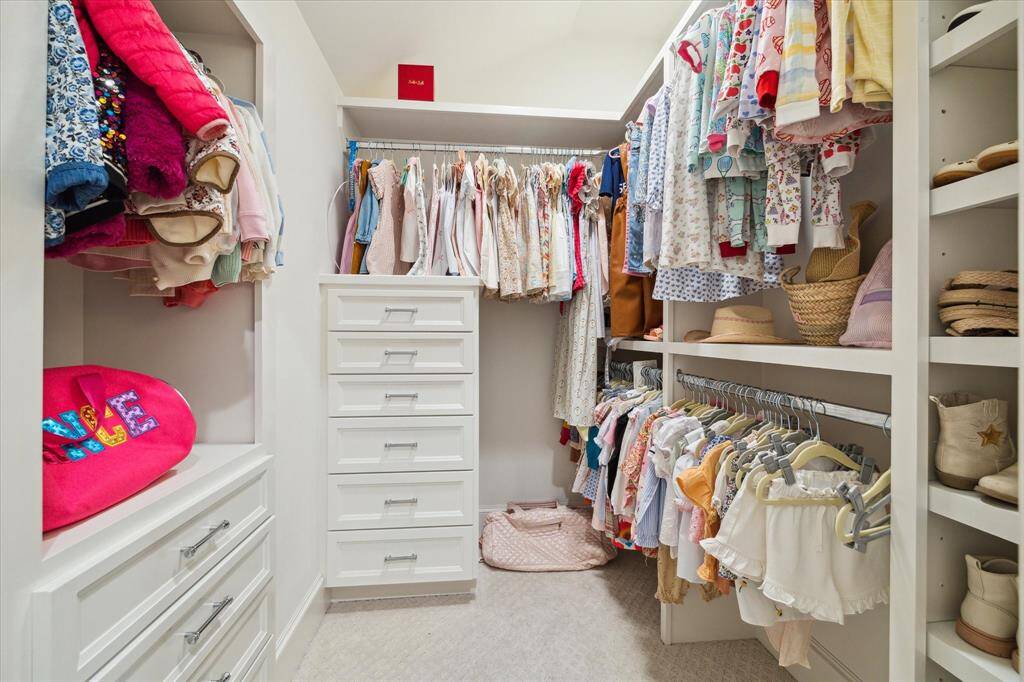
View of the walk in closet for the secondary bedroom- custom drawers and loads of storage.
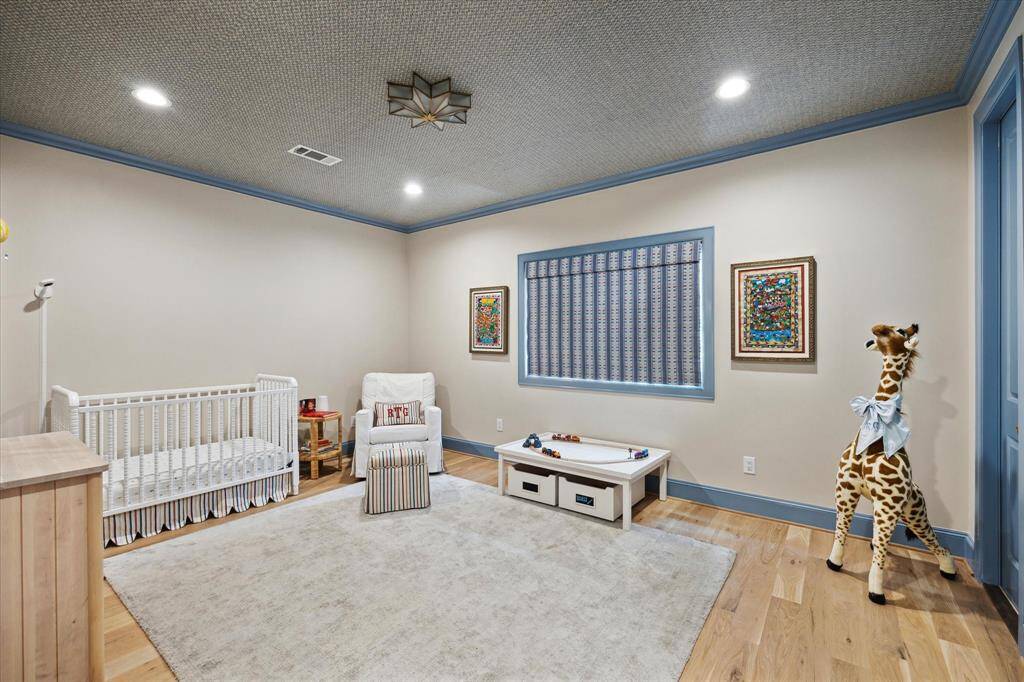
Stylish bedroom upstairs with a grasscloth ceiling and a large walk-in closet, offering plenty of storage and a unique design.
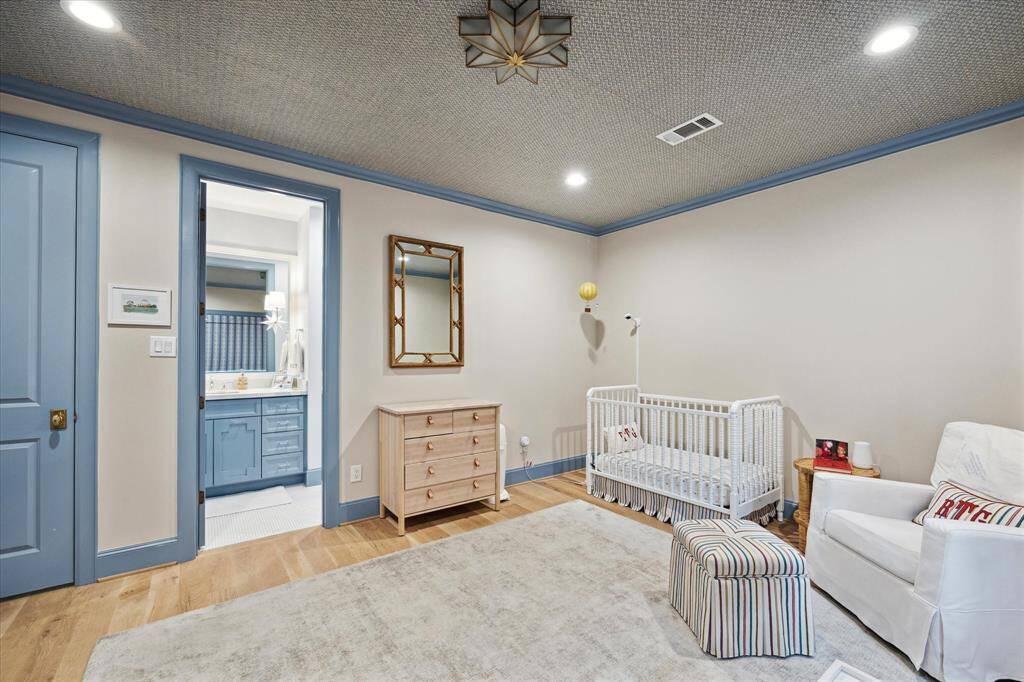
Another view of the bedroom looking into the attached full bathroom.
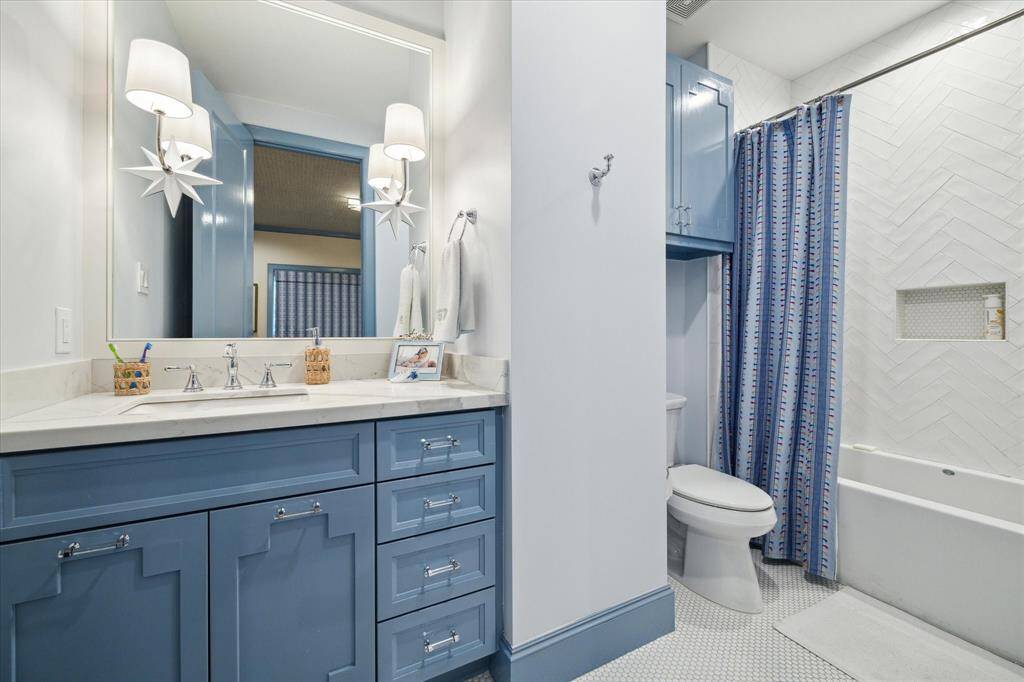
View of the fabulous bathroom featuring Visual Comfort lighting, herringbone tile surround and high gloss custom paint.
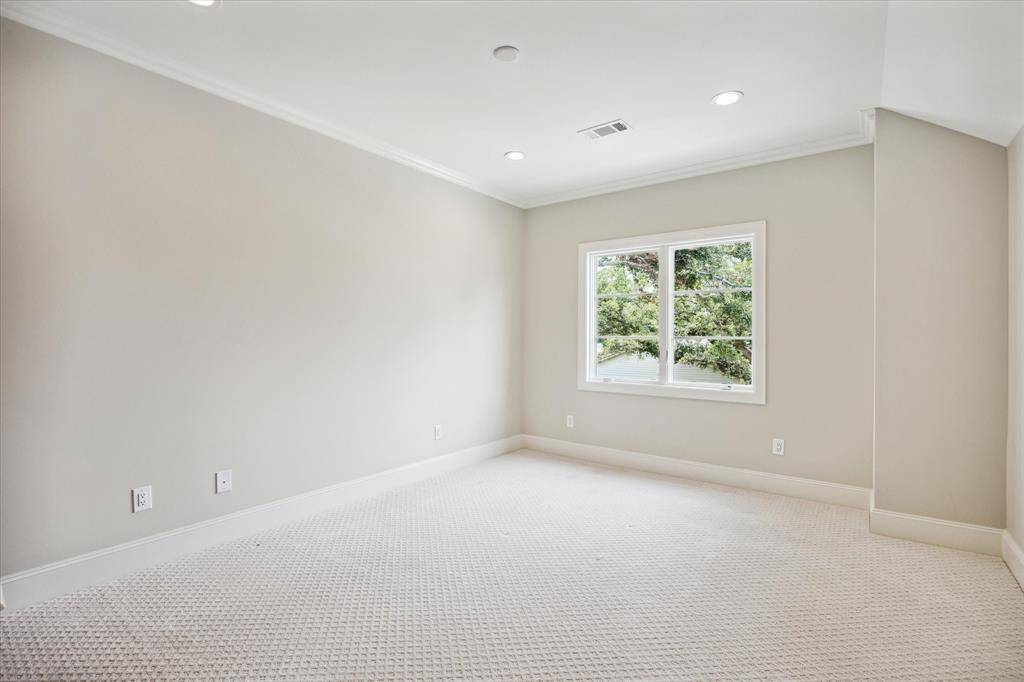
Comfortable third bedroom upstairs with a large walk-in closet, providing ample storage space.
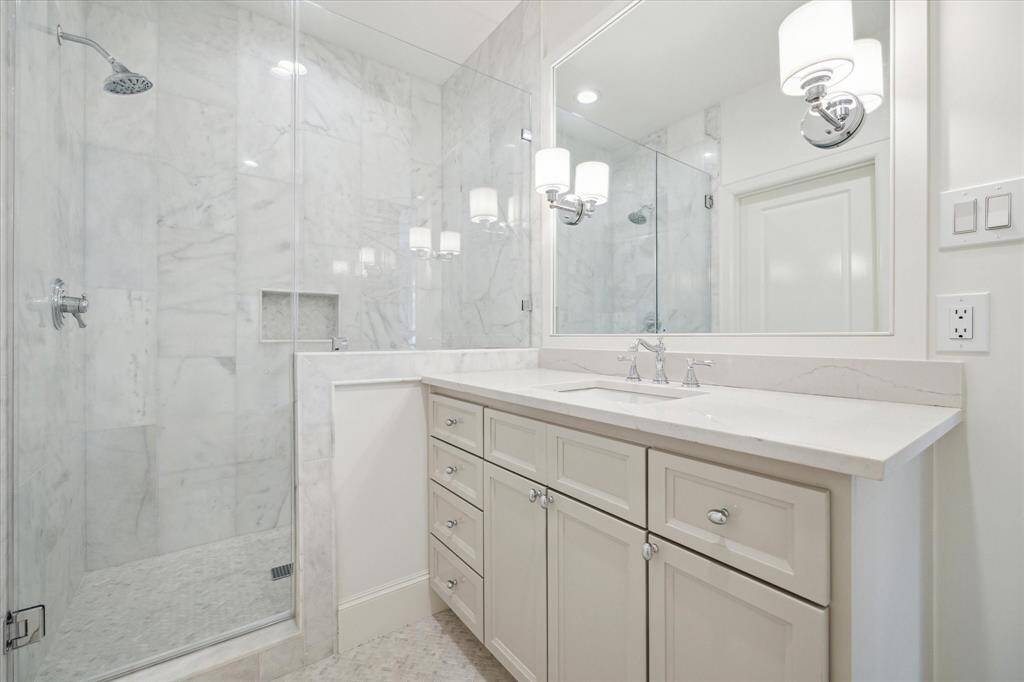
Attached full bath to the third bedroom upstairs with gorgeous tile surround.
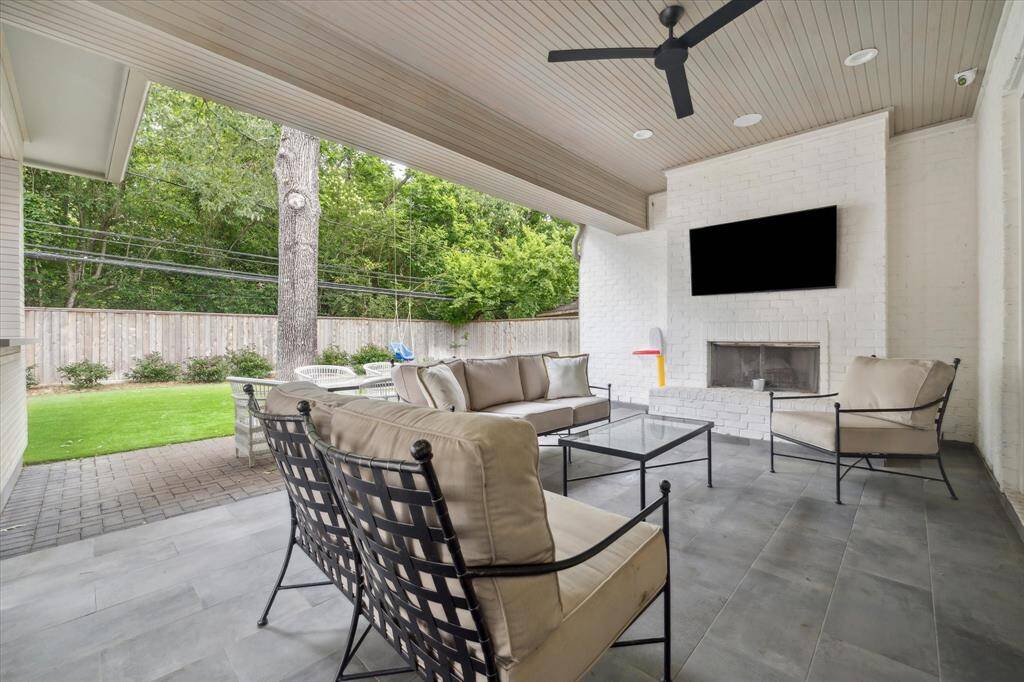
The turfed backyard features a BBQ/entertaining area, covered and uncovered porches, a herringbone brick accent wall, and a wood-burning fireplace with a TV.
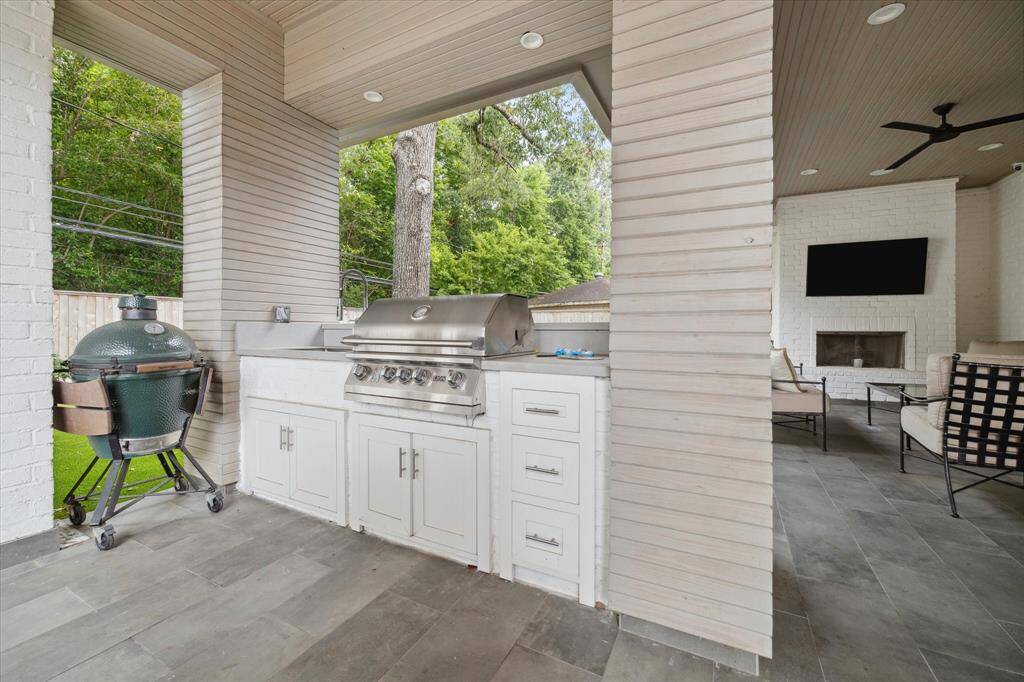
This backyard is the perfect place to entertain!!
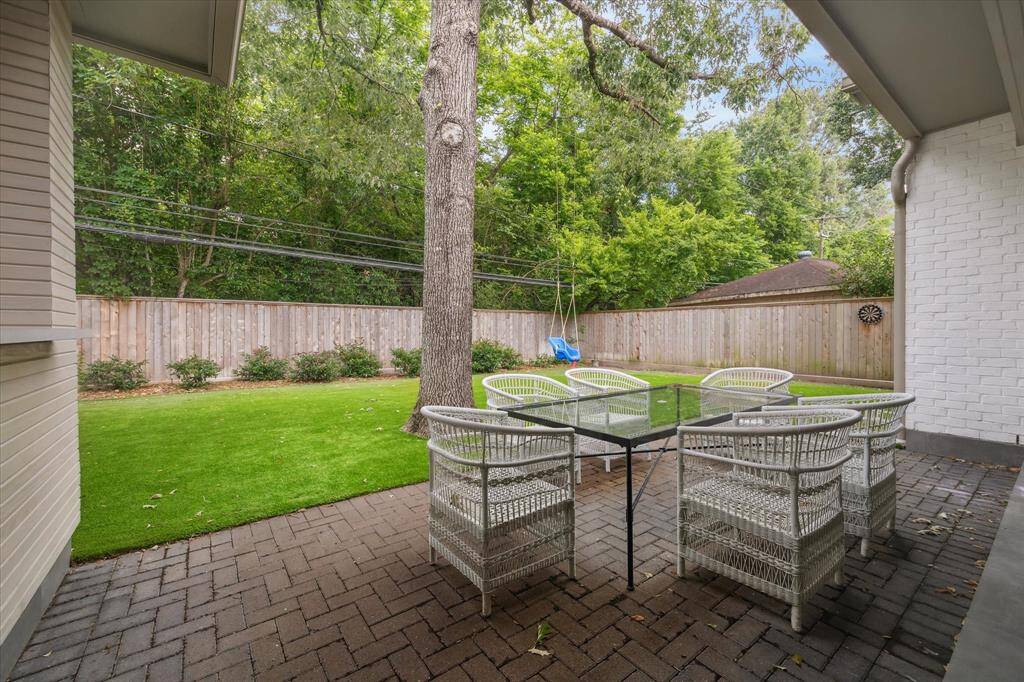
Includes a two-car garage, sprinkler system, and automatic driveway gate for convenience and security.
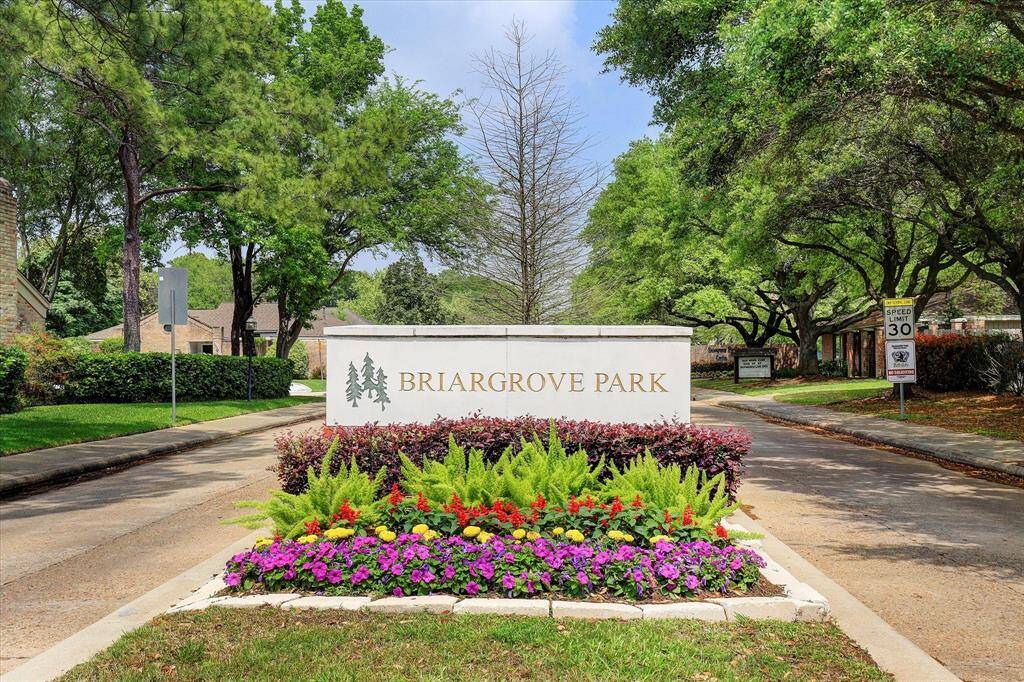
Experience the charm of Briargrove Park as you drive through its beautifully landscaped entrances, adorned with vibrant flowers and lush greenery, creating a warm and inviting atmosphere for residents and visitors alike.
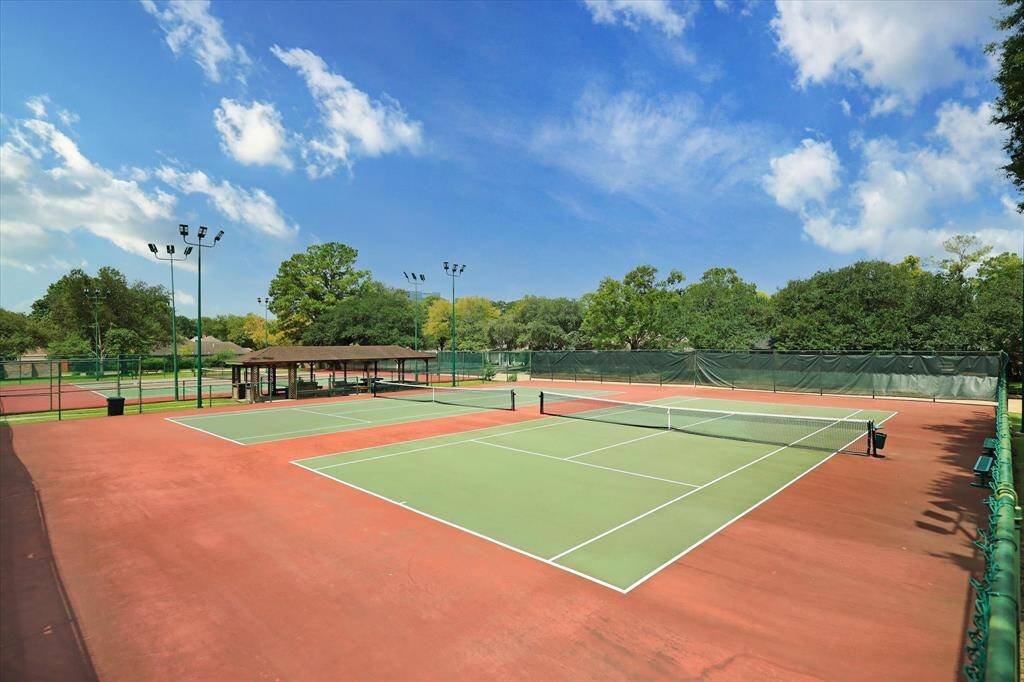
Briargrove Park's tennis courts offer ample space for everyone. Courts can be reserved, and many residents enjoy taking lessons here, making it a perfect spot for tennis enthusiasts of all levels.
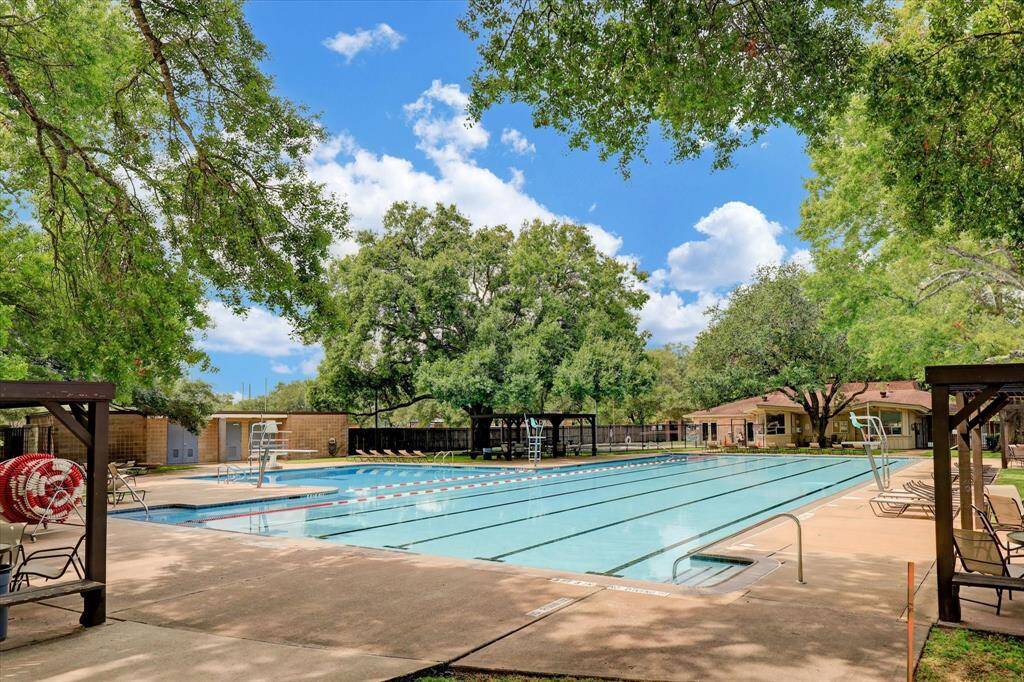
The large neighborhood pool is a central hub for residents, offering swim team activities and the option to rent for birthday parties. It's an ideal place for relaxation and community gatherings.
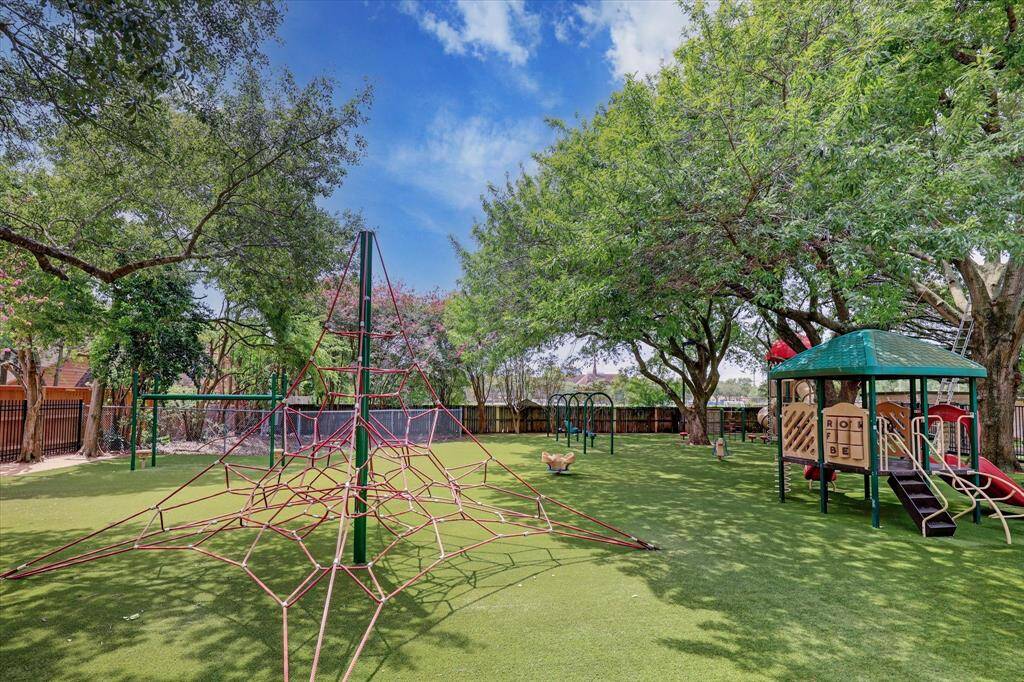
Recently renovated and securely locked for residents' use only, the community park is perfect for families. It can be booked for birthday parties and offers a safe, enjoyable environment for children and adults alike. It features turf which makes it clean for kids.
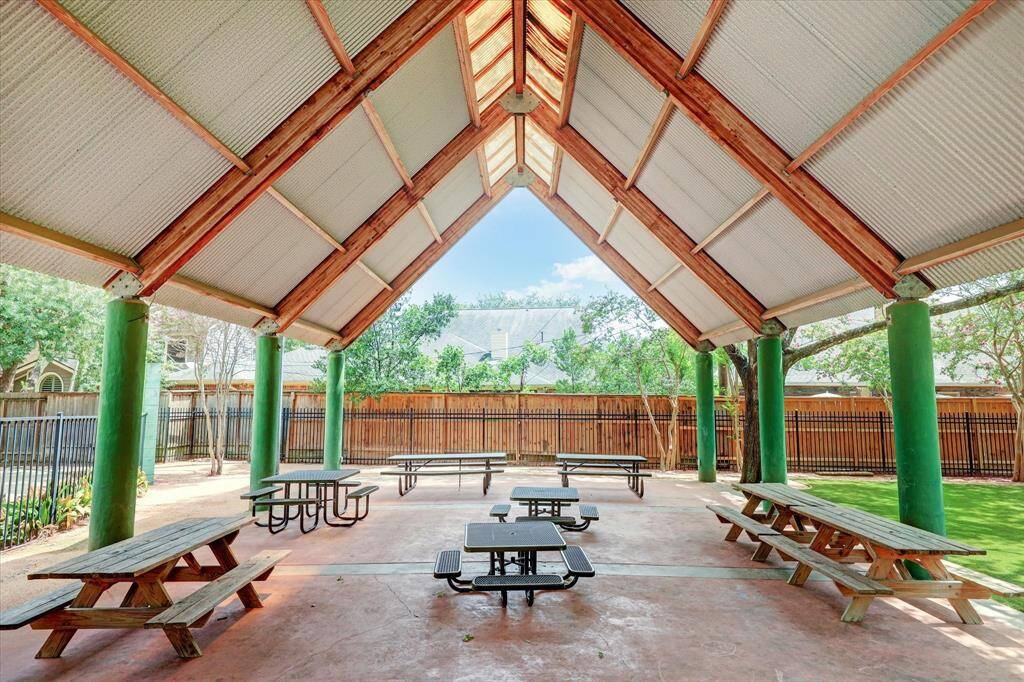
The pavilion in the park provides a shaded area for picnics and celebrations. It includes convenient bathrooms and is a popular spot for birthday parties and outdoor gatherings.