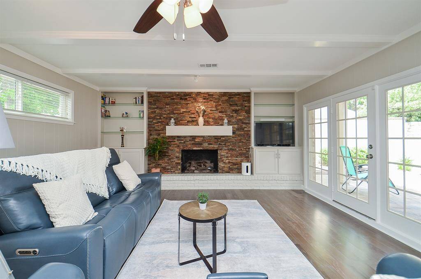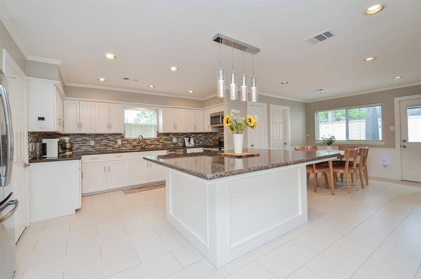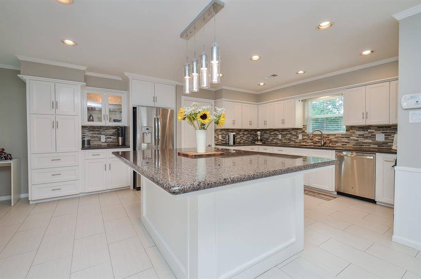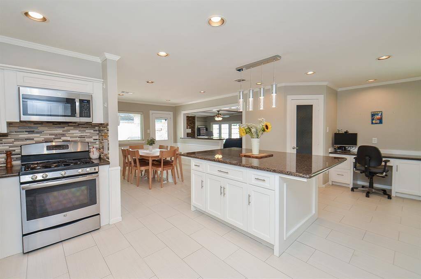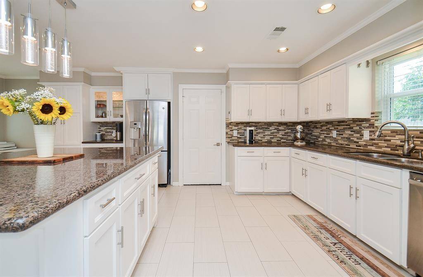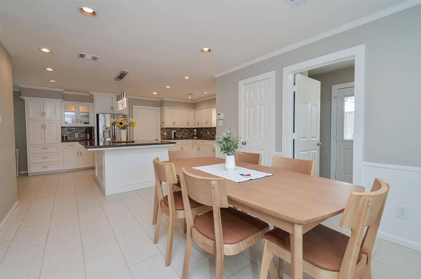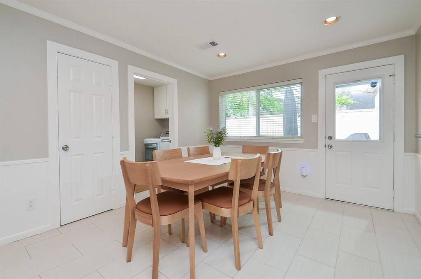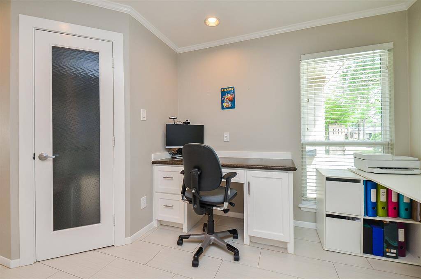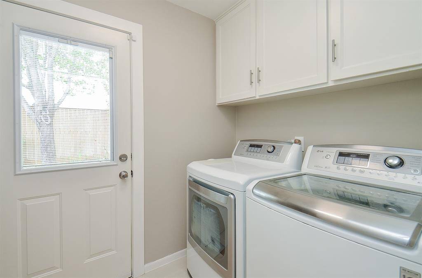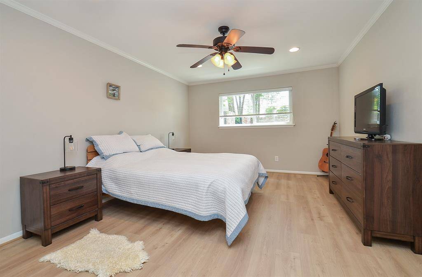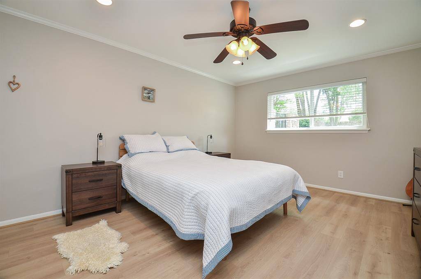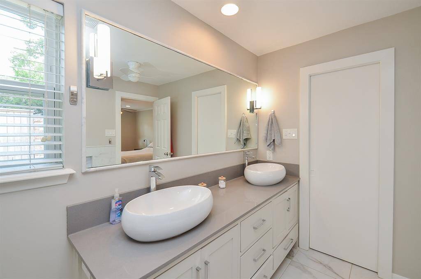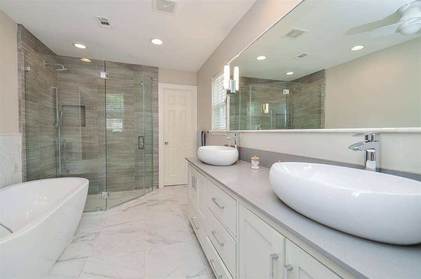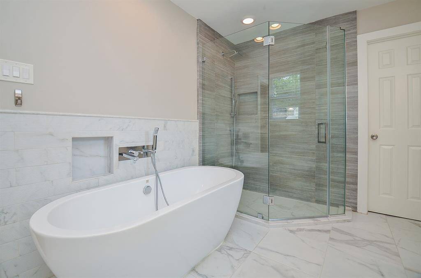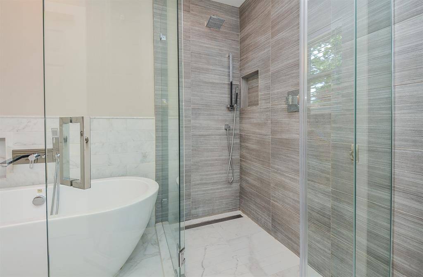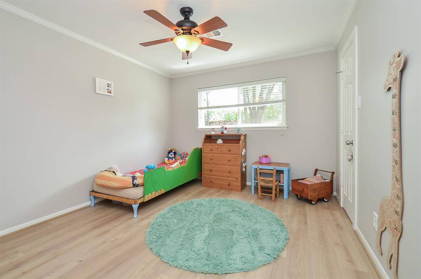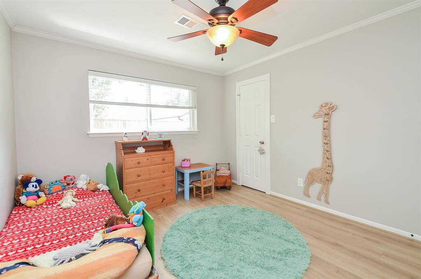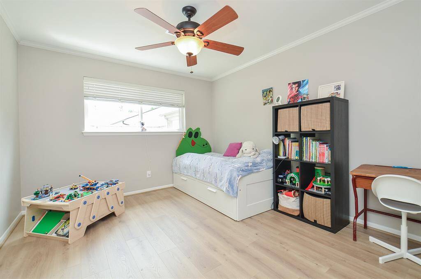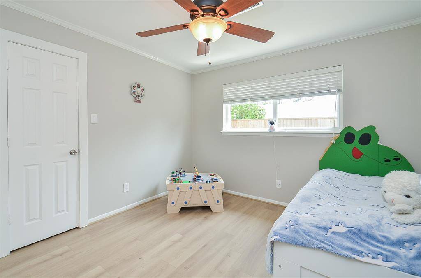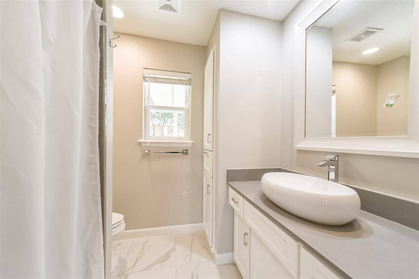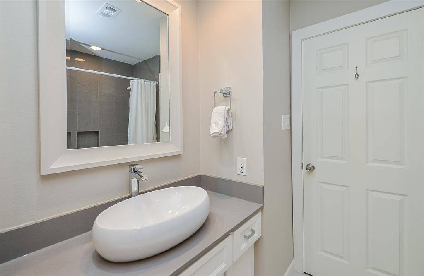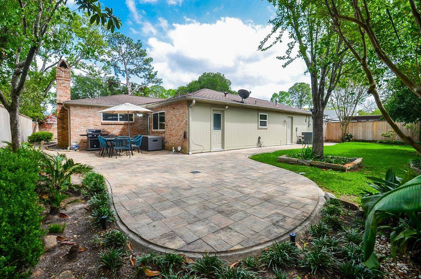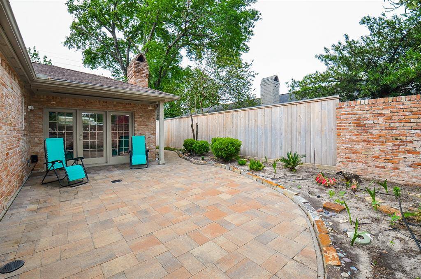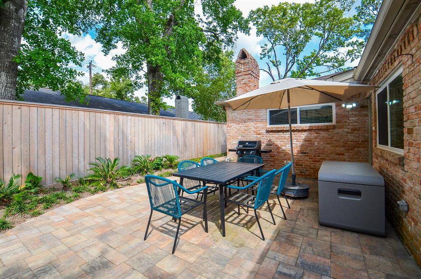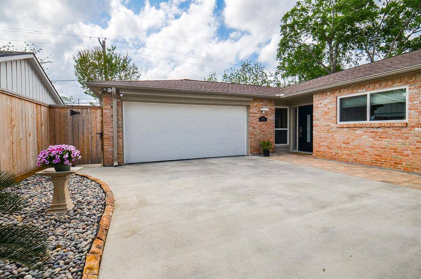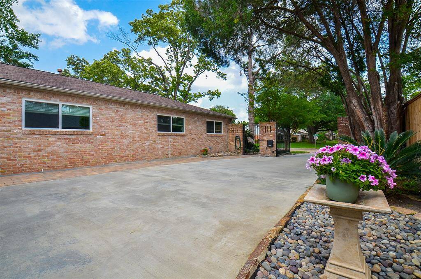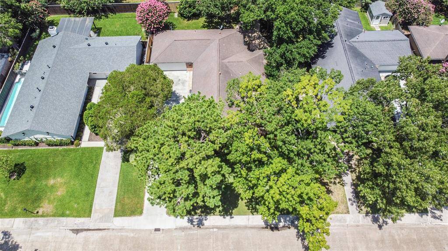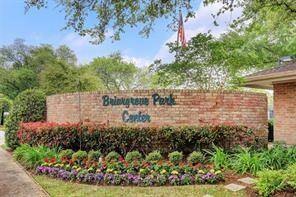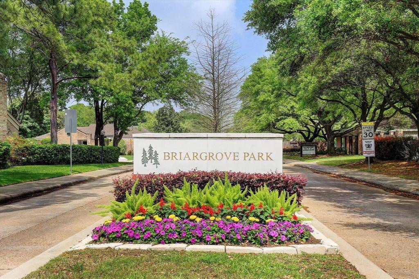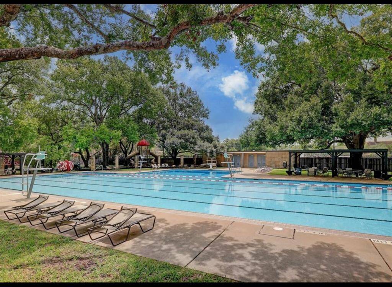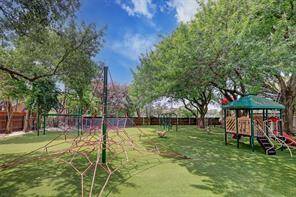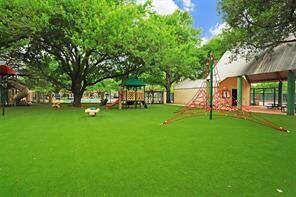2414 Briarbrook Drive, Houston, Texas 77042
$655,000
3 Beds
2 Full Baths
Single-Family
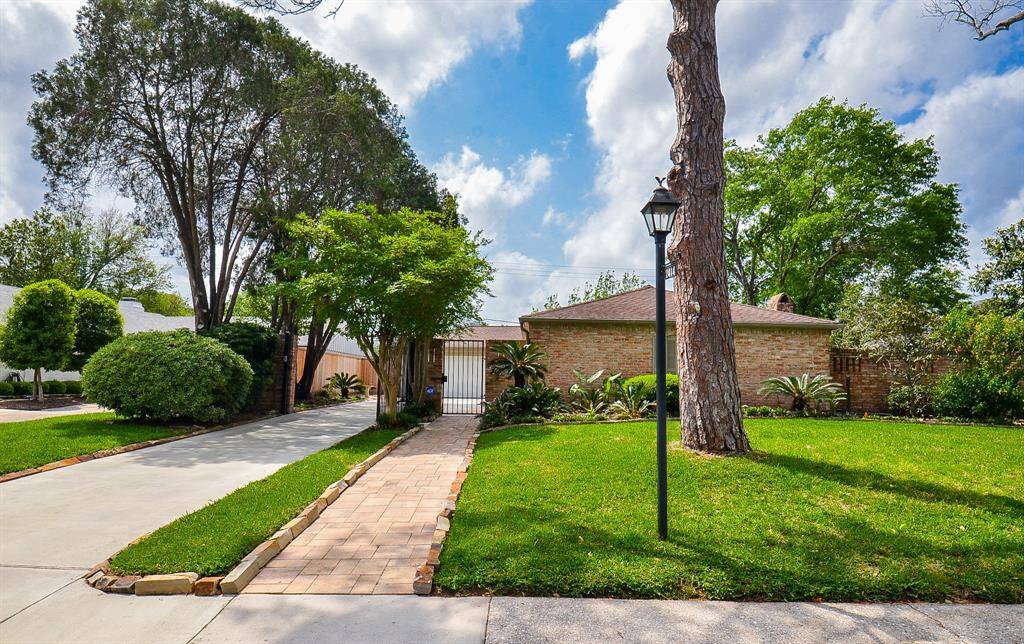

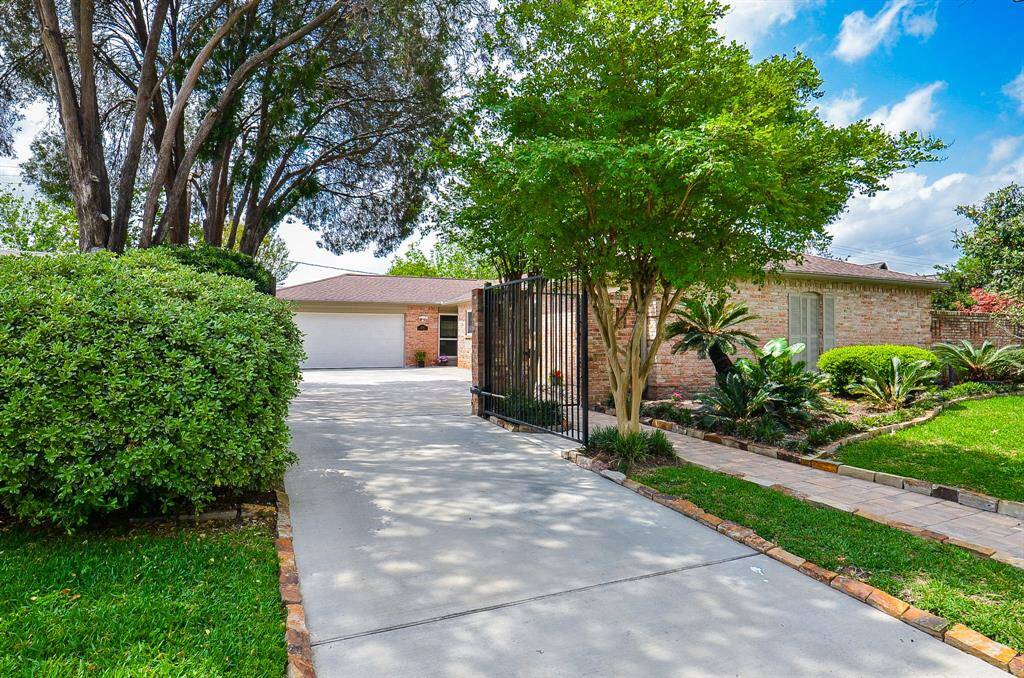
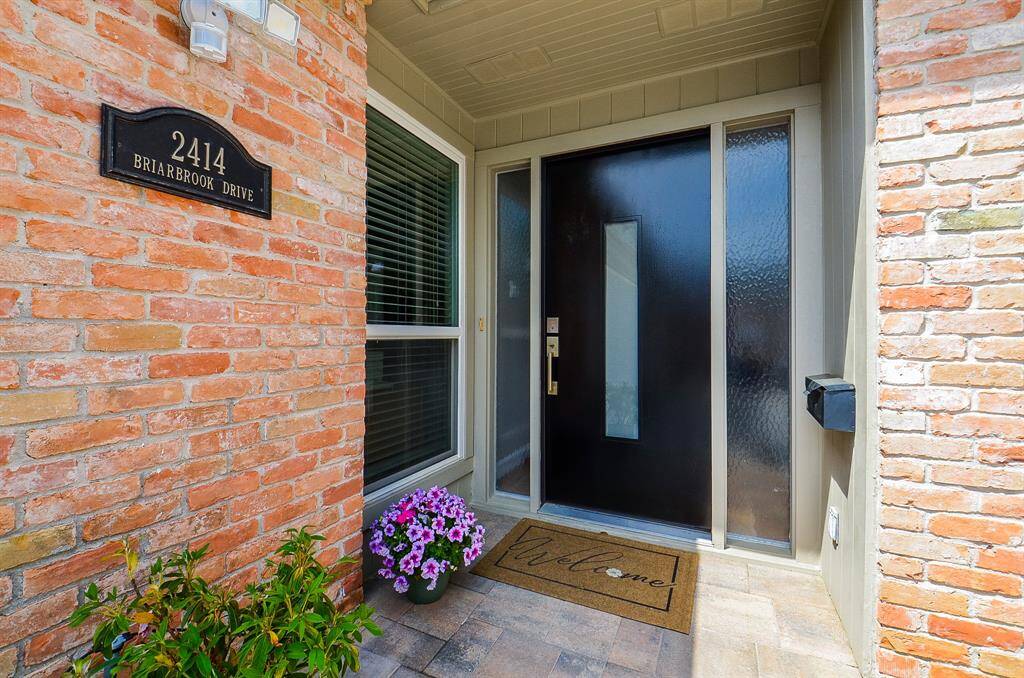
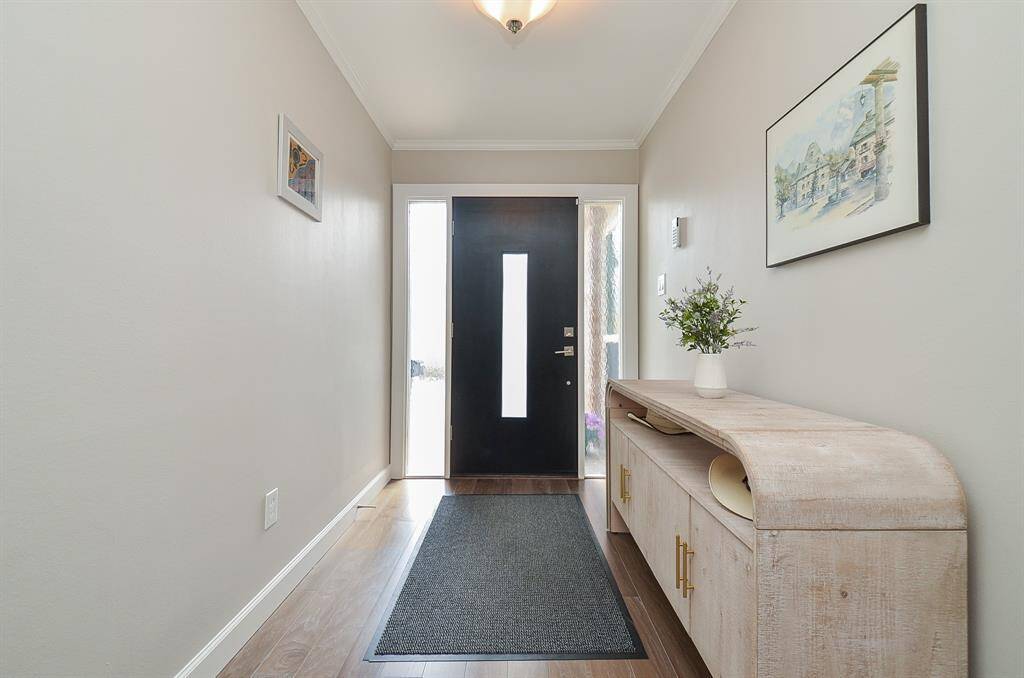
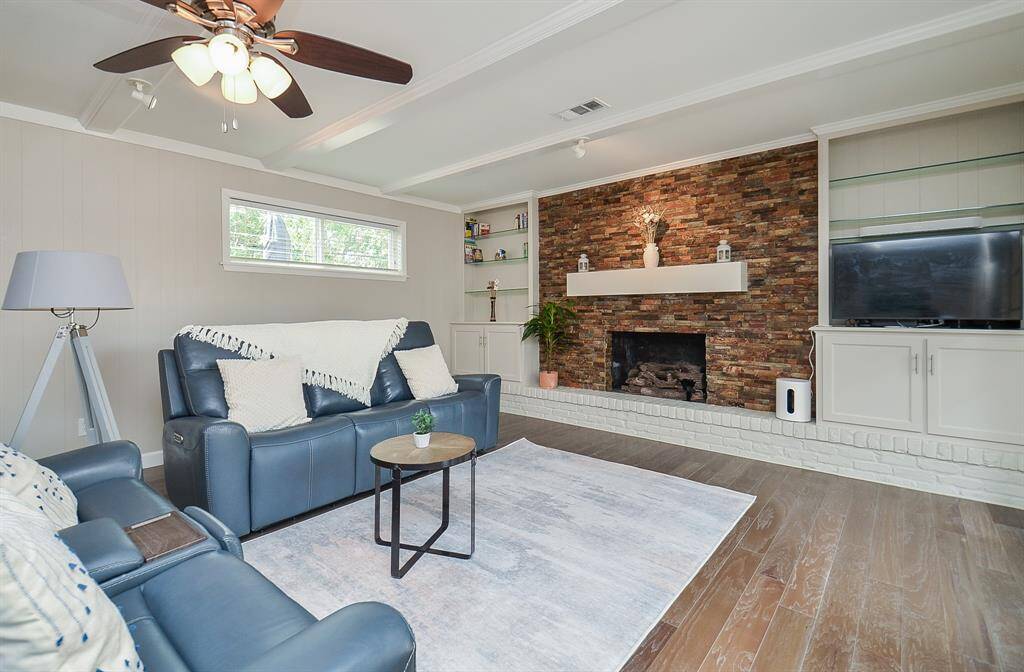
Request More Information
About 2414 Briarbrook Drive
Beautifully Remodeled One-Story Home in Briargrove Park
This stunning 3-bedroom, 2-bathroom, 2-car garage home sits on a quiet Briargrove Park street. The open-concept design features a fully updated kitchen with abundant cabinetry, a walk-in pantry & modern finishes—a cook’s dream.
The sunken family room boasts a stone fireplace & elegant French doors leading to a lush backyard with no rear neighbors. Over $110K in recent upgrades include a complete primary bath renovation, new HVAC system, LiftMaster driveway gate, fresh interior paint & high-quality laminate bedroom flooring.
Additional improvements include a new fence, a completely redone driveway, and beautifully added paver walkways in the backyard.
Practical updates such as PEX plumbing, an upgraded electrical panel with 240V service & more ensure peace of mind. Enjoy access to community amenities, including a pool, tennis courts, and a playground, all within walking distance of great restaurants and shops.
A must-see home!
Highlights
2414 Briarbrook Drive
$655,000
Single-Family
2,112 Home Sq Ft
Houston 77042
3 Beds
2 Full Baths
9,150 Lot Sq Ft
General Description
Taxes & Fees
Tax ID
093-191-000-0023
Tax Rate
2.0924%
Taxes w/o Exemption/Yr
$14,006 / 2024
Maint Fee
Yes / $765 Annually
Maintenance Includes
Clubhouse, Courtesy Patrol, Recreational Facilities
Room/Lot Size
Dining
12X11
Kitchen
22X15
1st Bed
16X12
2nd Bed
12X11
3rd Bed
12X11
Interior Features
Fireplace
1
Floors
Laminate, Tile, Wood
Heating
Central Gas
Cooling
Central Electric
Connections
Electric Dryer Connections, Gas Dryer Connections, Washer Connections
Bedrooms
2 Bedrooms Down, Primary Bed - 1st Floor
Dishwasher
Yes
Range
Yes
Disposal
Yes
Microwave
Yes
Oven
Electric Oven
Energy Feature
Attic Vents, Ceiling Fans, Digital Program Thermostat, High-Efficiency HVAC
Interior
Alarm System - Leased, Crown Molding, Fire/Smoke Alarm, Formal Entry/Foyer
Loft
Maybe
Exterior Features
Foundation
Slab
Roof
Composition
Exterior Type
Brick
Water Sewer
Public Sewer, Public Water
Exterior
Back Green Space, Back Yard, Back Yard Fenced, Covered Patio/Deck, Mosquito Control System, Patio/Deck, Private Driveway, Side Yard, Sprinkler System, Subdivision Tennis Court
Private Pool
No
Area Pool
Yes
Lot Description
Subdivision Lot
New Construction
No
Listing Firm
Schools (HOUSTO - 27 - Houston)
| Name | Grade | Great School Ranking |
|---|---|---|
| Walnut Bend Elem (Houston) | Elementary | 4 of 10 |
| Revere Middle | Middle | 3 of 10 |
| Westside High | High | 5 of 10 |
School information is generated by the most current available data we have. However, as school boundary maps can change, and schools can get too crowded (whereby students zoned to a school may not be able to attend in a given year if they are not registered in time), you need to independently verify and confirm enrollment and all related information directly with the school.

